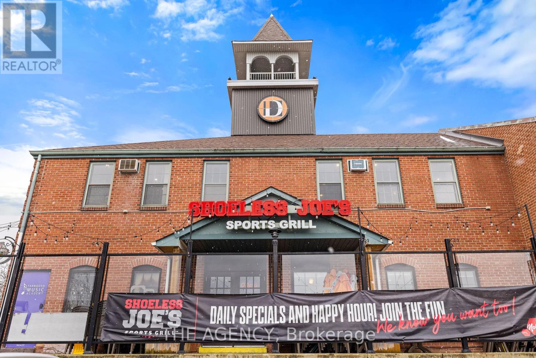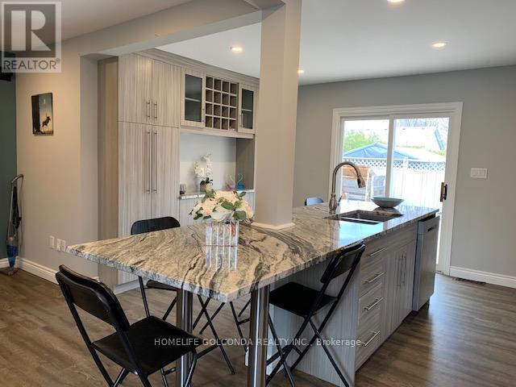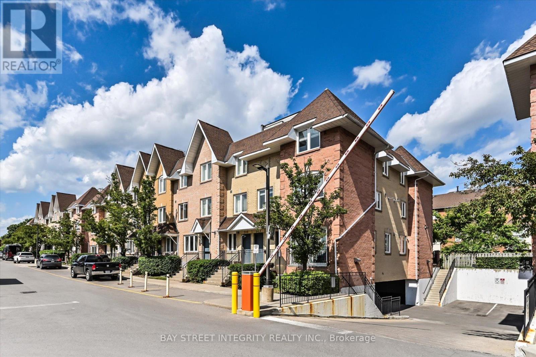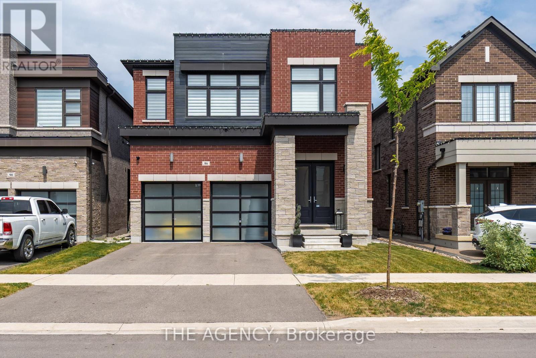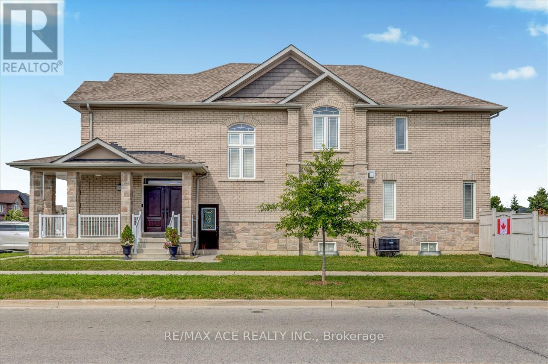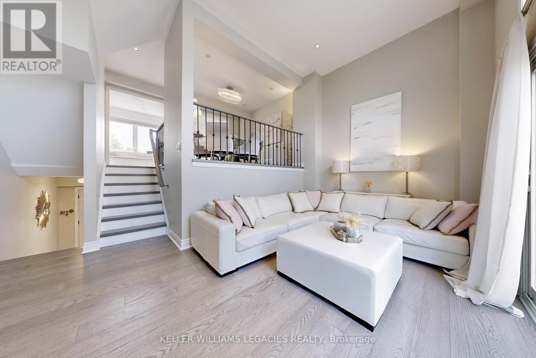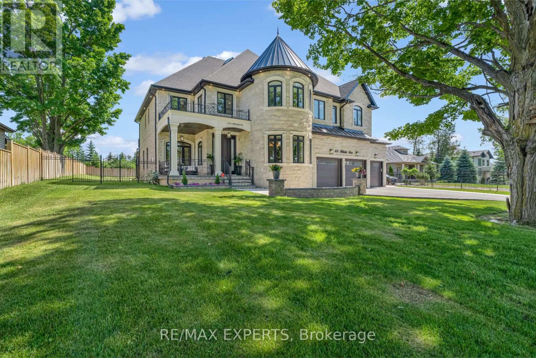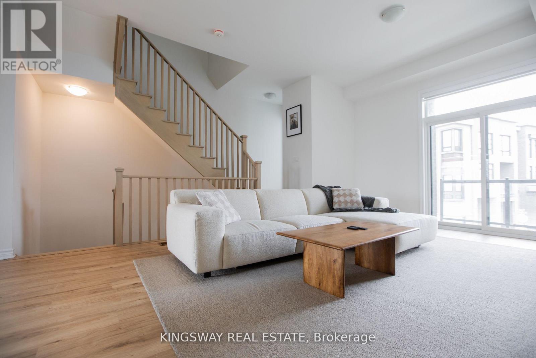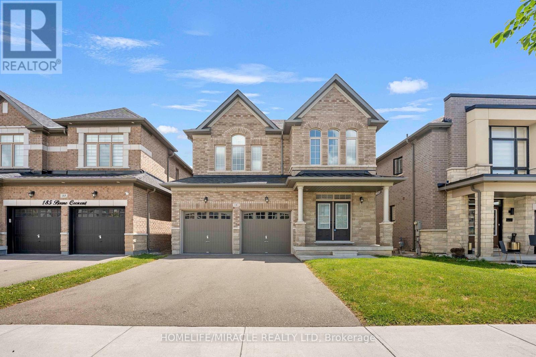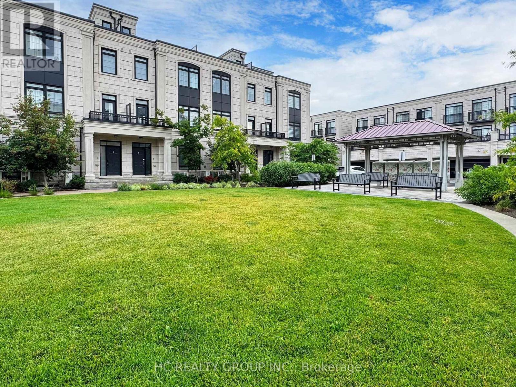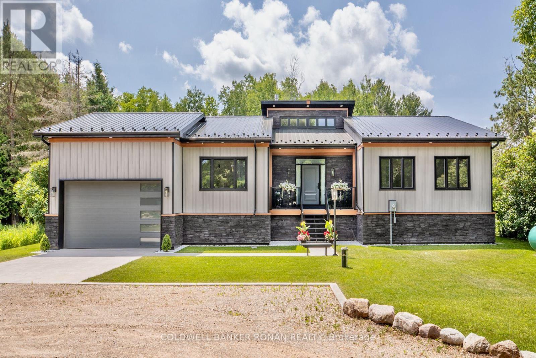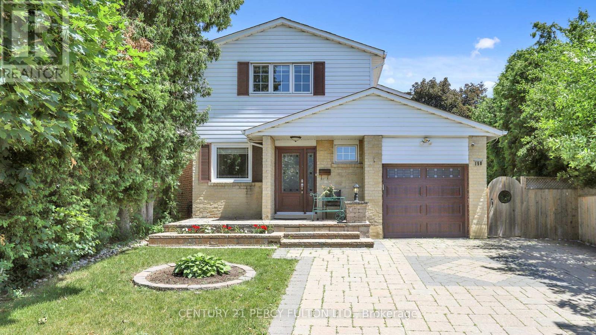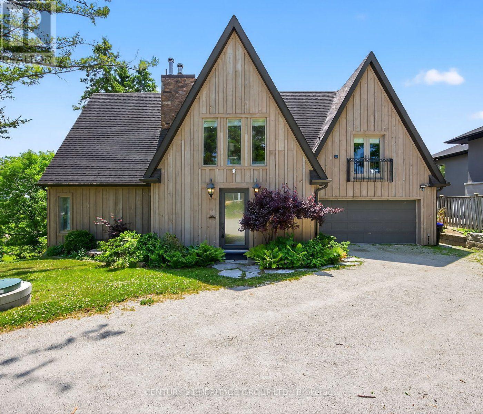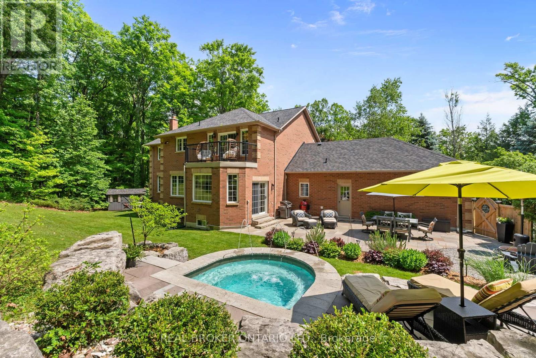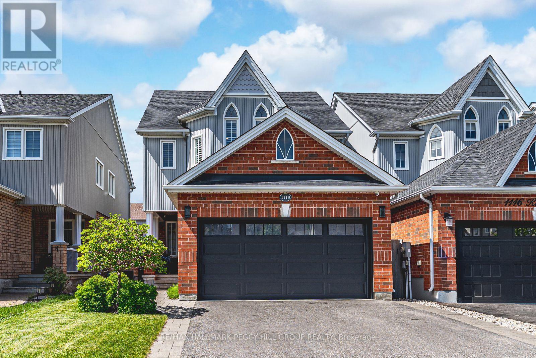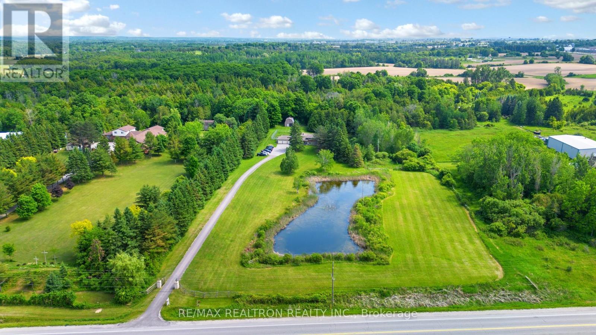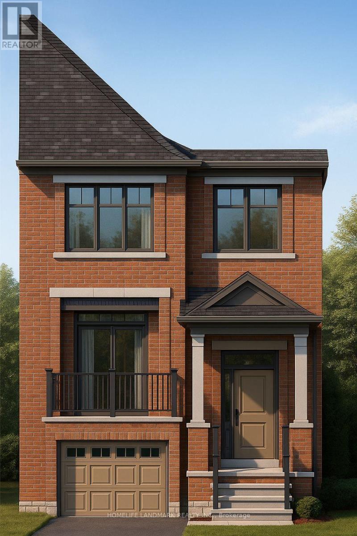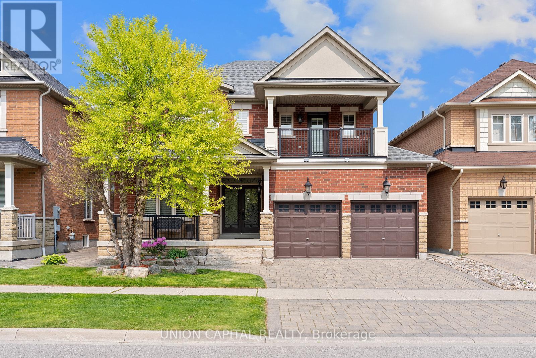2 Orchard Heights Boulevard
Aurora, Ontario
Seize this incredible opportunity to own a well-established, profitable restaurant in a high-traffic plaza on Yonge Street. Spanning approximately2,800 sq. ft., of indoor space, this business features a fully equipped commercial kitchen and a prime location surrounded by thriving businesses, ensuring steady foot traffic and excellent visibility. Whether you're an experienced restaurateur or looking to enter the industry, this is the perfect chance to take over a successful operation in a sought-after area. Serious inquiries only. (id:53661)
240 Pine Beach Drive
Georgina, Ontario
Excellent Location! Mere Steps To Awesome Lake Simco. First Time Buyers/Investors. Detached 3 Bedroom Plus 1 Den With Window Bungalow. Renovated 4Pc Bath. Laminated/Vinyl Floors. Family Size Eat In Kitchen. Wall Pantry.S/S Appliances. Large Island Granite Countertop. Great For Entertainment! Walk Out To 24X12Ft.Deck.Fenced Backyard. Large Shed 8X12Ft .Roof 2017. Furnace 2021, Appliances 2019.Washer,Dryer,A/C,Hot Water Tank 2020 .Close To Shops, Lake,Schools, Medical Center, Minutes To Hwy 404! (id:53661)
12 Jenny Thompson Court
Richmond Hill, Ontario
Premium Executive Townhome for Lease in an Exclusive Enclave! Rare opportunity to lease in this quiet, family-friendly crescent home to just 36 executive townhomes. This beautifully maintained residence features a timeless brick and stone exterior and a premium two-car garage.Inside, enjoy a spacious layout with large principal rooms, a convenient main floor laundry/mudroom, and a generous eat-in kitchen. Freshly painted and professionally cleaned throughout, with stunning landscaping and excellent curb appeal. Three oversized bedrooms offer ample space for a growing family. Located in the highly rated Richmond Hill High School (9.6)and St. Theresa of Lisieux CHS (9.9) districts. A rare offering in a sought-after location! (id:53661)
60 Cariglia Trail
Markham, Ontario
Beautiful End unit Freehold Townhouse In Sought-After South Unionville Neighborhood. Bright & Spacious, 3 Bedrms, 3 Washrooms, Detached Double Car Garage. S/S Appliances, Hardwood Floor Thought Out. Master Bedroom With 4 Pc Ensuite. Close To Markville Mall, Supermarket, Public Transit, Go Train, Hwy407, School, Restaurant, Park. (id:53661)
318 - 75 Weldrick Road E
Richmond Hill, Ontario
Beautifully Updated 2-Bedroom, 2-Bathroom End Unit Condo Townhome In The Sought-After Observatory Community Of Richmond Hill. Renovated In 2025 With Ceilings, Fresh Paint, Modernized Kitchen And Bathrooms, And Brand-New Lights. Bright, Open-Concept Main Floor Features A Spacious Living/Dining Area With Gas Fireplace, And A Functional Kitchen With In-Suite Laundry. Upstairs Offers Two Generously Sized Bedrooms, Including A Primary With Walk-In Closet And Semi-Ensuite. Enjoy A Private Rooftop Terrace Perfect For Outdoor Dining Or Relaxation. Family & Pet-Friendly Complex With Private Playground. Walking Distance To Great Schools, Hillcrest Mall, T&T, H-Mart, No Frills, Community Centre, Parks, Library, Restaurants, And Public Transit. Easy Access To Hwy 7 & 407. Move-In Ready! (id:53661)
86 Bellefond Street
Vaughan, Ontario
Welcome to 86 Bellefond Street Where Luxury Meets Timeless Design. This masterfully crafted 4-bedroom, 4-bathroom showstopper boasts classy living spaces that will captivate you from the moment you step inside. Thoughtfully upgraded from builder-grade to custom elegance, this residence features soaring 10ft. ceilings, herringbone wide plank engineered hardwood, custom vents, and oversized picture windows that flood the home with natural light. With a gourmet kitchen that is a culinary dream complete with calcatta counters, large island, custom cabinetry, and top-tier JennAir built-in appliances, cooking will be a delight! The spacious family room is anchored by a striking gas fireplace and seamlessly connects to the dining and living areas --- ideal for refined entertaining and everyday comfort. The upper level offers 4 generously sized bedrooms, each with ensuite or jack and jill and walk-in closets. The primary retreat is a sanctuary unto itself with a stunning spa-like bath. Additional luxuries include custom closets, upgraded doors and trim, pot lights, custom blinds, security cameras, and a private double garage. Perfectly located in New Kleinburg, near Hwy 427 and Hwy 27, with easy access to parks, schools, and all urban amenities. This is modern sophistication at its finest don't miss your chance to call it home. (id:53661)
168 Rutherford Road
Bradford West Gwillimbury, Ontario
Beautiful 2 Storey Detached House On A Premium Corner Lot. Built in 2017, fully renovated, featuring a double-door entrance leading into the foyer. Beautiful open concept design with large windows to let in lots of sunlight. The dining room & family room boast a double sided fireplace. The kitchen has a granite counter tops, new pot lights, new faucet, new range hood & walks out to the backyard. The main floor has newly installed engineered hardwood flooring & 28 pot lights throughout. This is all complimented by the 9 foot ceilings and fresh paint that covers the entire house and garage. The house contains 3.5 washrooms with quartz counter tops. Gorgeous staircase with new iron railings leading to the second floor. The primary bedroom has a 6 piece ensuite washroom, a walk/in closet & an additional double door closet. 2 other bedrooms also have 4 pc washrooms, one being ensuite & the other is a Jack & Jill. The new hardwood flooring is carried throughout all the rooms. Stacked washer & dryer closet can be accessed through the well lit hallway that has an additional 4 pot lights. The basement has a separate entrance, finished staircase, insulation and above ceilings. The large double garage and private double driveway means lots of room for parking. The air conditioning was newly updated in 2023. This home offers a practical and well-maintained living space, meticulously maintained, & great for working from home with the main floor office. Great locations, close to schools, banks, groceries, kids park just behind, creek/pond close by, transit & Hwy #400 is mins away. Photos Taken From Previous Listing. (id:53661)
69 Crieff Avenue
Vaughan, Ontario
Welcome to this beautifully updated 3+1 bedroom, 2-bath freehold townhouse, where style, space, and functionality come together. The updated kitchen(2019) showcases quartz countertops, upgraded backsplash, stainless steel appliances, a built-in pantry, custom bench seating with storage, and a quartz-topped breakfast island, perfect for casual meals and entertaining. Sunlight floods the kitchen through a large window, creating a warm and inviting atmosphere. The open-concept kitchen and dining area overlook the living room, featuring soaring 12-foot ceilings, rich hardwood flooring (2024), and a sliding door that leads to your private deck and backyard oasis, the perfect retreat for relaxing or entertaining. Additional highlights include porcelain tile in the kitchen, renovated bathrooms (2019), hardwood flooring in the bedrooms, and a finished lower level that offers versatile space for a home office, gym, or 4th bedroom. The lower level laundry room features front loader washer/dryer (2023), new furnace (2023). New garage door, new driveway and epoxy garage flooring....too many upgrades to mention. Don't wait...this one won't last! (id:53661)
6131 Hillsdale Drive
Whitchurch-Stouffville, Ontario
This 8,600 sq ft custom-built estate sits on a rare 100 x 200 ft lot, just a 5-minute walk to Musselmans Lake. Featuring 5 bedrooms, 6.5 bathrooms, and a finished basement with 9' ceilings, the lower level includes a full kitchen, dining area, living room, gym, dance studio, movie theatre, bar, and full bathroom. The basement has a rear entry (not a walk-out) and is ideal for extended family or future rental use. Outdoors, enjoy a heated fiberglass pool, hot tub, and fire pitperfect for summer entertaining. Complete with an elevator, EV charger, premium finishes, and resort-style amenities, this is luxury living at its finest. (id:53661)
27 Paradox Street
Vaughan, Ontario
Located in the highly desirable neighbourhood of Kleinburg, 27 Paradox St. is a stunning 4-bedroom, 4-bathroom home that beautifully blends modern elegance with everyday comfort. The expansive, sun-filled living area is perfect for both entertaining and relaxation, while the great room boasts an open-concept layout that ensures a seamless flow between spaces. The main kitchen, combined with the great room, features stainless steel appliances, sleek countertops, and ample storage. Each of the 4 bathrooms is finished to the highest standard, showcasing modern fixtures, stylish tile work, and luxurious details. Step outside to one of the two private balconies connected to the living room and primary bedroom, where you can enjoy serene ravine views while sipping your morning coffee. With its exceptional design, incredible amenities, and prime location just minutes from Highway 427 and Highway 407, this executive townhouse offers a lifestyle of comfort, luxury, and convenience. (id:53661)
5112 - 195 Commerce Street
Vaughan, Ontario
Welcome to this brand-new studio suite offering contemporary comfort and elevated living in the heart of Vaughan's dynamic new community. Includes the use of one storage locker!! Thoughtfully designed, this open-concept unit features sleek finishes, a functional layout, and an impressive 97 sq ft balcony, perfect for seamless indoor-outdoor living. The modern kitchen is outfitted with stainless steel appliances, stone countertops, and ample cabinetry, combining style with practicality. Enjoy the convenience of an ensuite laundry and a bright, open living space ideal for both relaxation and entertaining. Steps to Vaughan Metropolitan Subway Station, and just minutes to Costco, IKEA, Cineplex, and major highways including the 400, this home offers exceptional connectivity in one of the GTA's fastest-growing neighbourhoods. (id:53661)
181 Boone Crescent
Vaughan, Ontario
Beautiful detached Home In New Kleinburg Neighborhood. Featuring 4 Bedrooms, 3 full bathrooms and Laundry room on the Second Floor. The main floor features 9Ft Ceiling and hardwood Floors, Upgraded Kitchen with Stainless Steel appliances, breakfast area. family room with gas Fire place and large windows. Ceramic tile upgrades in foyer, powder room and Kitchen. The home also includes Oak stair case and central vacuum. Located just minutes from Highway 427, the new Longo Plaza and Schools, making it an ideal choice for families. (id:53661)
5 James Connoly Way
Markham, Ontario
Rarely offered !! Luxury freehold townhome on a premium lot with full south-facing views of the park in highly sought-after Unionville. Bright and spacious with large windows and abundant natural light. Features 3+1 bedrooms and 6 bathrooms, with 9 ft ceilings on all three levels. Enjoy a spectacular rooftop terrace with panoramic views of Unionville. Double car garage plus two additional driveway parking spaces. Hardwood flooring throughout. Steam sauna, and EV charger included. (id:53661)
2521 Mt Albert Road
East Gwillimbury, Ontario
Approximately 4535 sqft of total square footage space. A dog lovers dream on 10 private acres featuring a large pond, a long driveway, and a barn with plenty of storage, and 80x50 dog yard with fencing that is 7 feet high and buried 1 foot deep for added security. The property has a dog kennel license and can provide overnight boarding, daycare, training, and breeding services. Spacious 4+2 bedroom home with a large addition and 3-car garage. Numerous upgrades: dining room reno (2022), stone facade/gate posts (2019), roof (4,100 sq ft) with covered gutters/downspouts, chimney rebuilds (2018), new driveway (2024), Samsung Hylex cold climate heat pump (2023), snow guards and screw-down metal roof on barn (2023), electrical upgrade to 200 amps, cold cellar wall reinforcement (2013), and more. Windows and doors were refinished in 2024. Deck refinished (2025), new insulation, freshly painted walls, and porcelain door handles (2025). Power extended to a pond with a fountain (2023). Basement includes a large training room with flexible use options. Minutes to Newmarket and Mount Albert amenities, trails, farmers markets, and equestrian centres. 5 min to Hwy 404, 10 minutes to the New Costco, Vinces Market, and Shawneeki Golf Club; 10 min to East Gwillimbury GO; 12 min to Southlake Regional Hospital; 16 min to Upper Canada Mall. Retains original country charm with modern upgrades. A true delight for entertainers and business-minded buyers, with ample parking and a stunning natural setting.Endless potential to build, grow, or simply enjoy. (id:53661)
3948 Alderly Avenue
Innisfil, Ontario
Nestled in the esteemed Big Bay Point community, this charming 3-bedroom, 2-bathroom home offers a harmonious blend of comfort and functionality. Just steps from the revitalized Big Bay Point Lakeside Park and the sandy shores of Lake Simcoe, this residence is a haven for those seeking tranquility and outdoor adventure. Inside, freshly painted interiors and updated fixtures create a cozy, cottage-like ambiance that instantly welcomes you. The main living area, featuring a wood-burning fireplace, is perfect for relaxing evenings after preparing meals in the sunlit kitchen. The newly customized basement, complete with new windows, offers a blank canvas for your creative pursuits, including a dedicated workshop space bathed in natural light. A durable steel roof and a 28-foot dug well ensure reliable, worry-free living, with gas conveniently accessible at the lot line for future hookups. For hobbyists or small-scale craftsmen, the powered back shed with a robust 220 amp service and a pony panel is a dream workspace. Outdoors, the beautifully landscaped yard showcases cherry and walnut trees, and the portable storage unit/carport adds versatility, with parking for four vehicles. Recent upgrades, including new weeping tile, a septic system replaced and pumped in October 2023, fresh basement paint, perennial gardens, and updated fencing designed to accommodate recreational vehicles, enhance both functionality and curb appeal. Energy efficiency is supported by an owned electric hot water tank, and a new septic prep before closing underscores responsible stewardship. This isn't just a home it's a lifestyle. Ideally situated in a serene lakeside community, yet with easy access to waterfront trails and Friday Harbour's amenities, this Innisfil property offers the perfect balance of privacy and community. Don't miss your chance. Reach out today to discover how living here could be your best chapter yet. (id:53661)
9243 County Road 1
Adjala-Tosorontio, Ontario
Welcome to 9243 County Rd 1 a meticulously crafted brand-new custom home with Tarion warranty, where timeless elegance meets modern luxury. The home features a total living space of 4000 SQFT. Home features a maintenance-free exterior. Set on a beautifully landscaped 1-acre lot backing onto a tranquil wooded area, this stunning residence offers a rare blend of privacy, comfort, and convenience just a short stroll to charming Hockley Village, the local public school & moments from Highways 9, 10, 50, & 400. Step inside to discover a bright and expansive layout featuring white oak hardwood flooring throughout, solid core interior doors, and upgraded designer hardware. The heart of the home is the show-stopping Great Room, highlighted by soaring 16" cathedral ceilings, a 3-sided cozy propane fireplace, and a complementary linear electric fireplacethe perfect setting for both grand entertaining and relaxed evenings. The chef-inspired kitchen is a dream come true, showcasing a massive 5' x 10' quartz island with a prep sink, custom cabinetry, and high-end finishes that blend functionality with sophisticated style. Walk out to the impressive 12' x 50' composite deck, ideal for outdoor entertaining and serene mornings surrounded by mature trees and nature. Thoughtful outdoor lighting, including 50 dimmable pot lights, adds ambiance and charm from dusk till dawn. Downstairs, a fully finished in-law suite provides flexible living arrangements or income potential, complete with luxurious finishes. This property is not just a home, it's a lifestyle. Custom built to the highest standards with attention to every detail, 9243 County Rd 1 offers the peace of the countryside with unbeatable proximity to major routes and amenities. Fiber optic high-speed internet available at the road. Don't miss this rare opportunity to own a one-of-a-kind home in one of the area's most desirable locations. (id:53661)
158 Holm Crescent
Markham, Ontario
Welcome to 158 Holm Crescent a beautifully fully renovated home tucked away on a child-friendly street in the desirable Willowbrook-Aileen neighborhood of Thornhill. Ideal for first-time buyers or investors, this move-in-ready property features a custom kitchen on the main floor, upgraded 200-amp electrical system, built in sprinkler system and a separate entrance to a self-contained in-law studio apartment in the basement, complete with its own laundry and a 3-piece bathroom. Located close to top-rated schools including Thornlea Secondary and Willowbrook Public, and just minutes from Highways 404 & 407, Bayview Avenue, community centers, restaurants, and supermarkets, this is the perfect opportunity to enjoy comfort, convenience, and long-term value in a vibrant, family-friendly community. ** This is a linked property.** (id:53661)
225 Karl Rose Trail
Newmarket, Ontario
Welcome to 225 Karl Rose Trail, a beautifully upgraded two-story home nestled on a quiet, highly desirable, family-friendly street in the sought-after Woodland Hill community. This sun-drenched property offers three spacious and bright bedrooms, a generous living room with a cozy gas fireplace and a custom entertainment wall (2024), a large dining room, and a large white kitchen with upgraded light fixtures and pot lights (2025). Step outside to a 21' x 12' deck with stairs (2024) leading to a vibrant backyard featuring a modern steel pergola, storage shed (2021), and a kids' jungle gym perfect for young families and entertaining family fun. The home has seen numerous updates, including a new furnace and built-in central humidifier (2022), an owned hot water tank (2023), and fully renovated bathrooms (2025). The primary bedroom boasts a custom walk-in closet organizer (2025), while the top two floors, along with the front door and garage, have been freshly painted. The finished basement adds a multi-use recreation space with durable vinyl flooring and pot lights. This property also features a large driveway that provides ample parking, completing this fabulous package. Don't miss your opportunity to own this exceptional home! (id:53661)
5199 2nd Line
New Tecumseth, Ontario
Charming Custom-Built Home in Idyllic Rural New Tecumseth. Welcome to this beautifully crafted custom home, nestled on a quiet road in the peaceful countryside of New Tecumseth. Offering the perfect blend of modern style and rural tranquility, this unique property is ideal for those seeking comfort, space, and privacy without sacrificing proximity to town amenities. Step inside to an open-concept layout with soaring cathedral ceilings, a sun-filled loft, and sleek modern finishes throughout. The spacious master suite is a serene retreat, complete with a Juliette balcony overlooking the scenic landscape. The finished walk-out basement adds incredible versatility, featuring a second kitchen perfect for multi-generational living or entertaining. Enjoy the peace and privacy of country living with all the conveniences of town just minutes away. This is a rare opportunity to own a one-of-a-kind home in a truly special location. (id:53661)
8 Oakview Place
Uxbridge, Ontario
Welcome to Foxfire Estates - Where Refined Living Meets Natures Serenity. Tucked away in one of Uxbridge's most prestigious estate communities, this beautifully updated home sits on a private and picturesque 1.75-acre lot. Set well back from the dead-end road, the home offers an unparalleled sense of peace, privacy, and natural beauty, just minutes from the heart of Uxbridge. From the moment you arrive, the charm is undeniable. A classic covered front porch welcomes you with sunrise views and the soothing sound of bird song, perfect for your morning coffee or evening glass of wine. Step inside and discover a thoughtfully renovated interior that blends timeless character with modern convenience. The expansive floor plan features an executive office, four oversized bedrooms, three amazing bathrooms, and a custom designer kitchen with a large centre island, ideal for cooking, entertaining, and gathering with loved ones. Over $250K have been invested in upgrades throughout, making this home truly turnkey. The partially finished basement adds even more versatility, offering a cozy movie room, a full wet bar, gym, and ample unfinished space to make your own. Step into the professionally landscaped backyard oasis, where towering trees, lush gardens, and forest views create the ultimate escape. Whether you're enjoying a summer BBQ on the stone patio, a dip in your custom plunge pool (hot or cold!), or relaxing in the charming bunkie guest cabin, every moment here feels like a getaway. Foxfire Estates is more than just a neighbourhood it's a community. Enjoy evening walks along quiet country roads, annual sleigh rides, book clubs, and community events. And when you're ready for adventure, you're less than 10 minutes to downtown Uxbridge, 15 minutes to ski hills and the Trail Hub, and under an hour to Pearson Airport or downtown Toronto. This is the rare opportunity to enjoy country living without ever leaving home, the perfect balance of luxury, nature, and community. (id:53661)
1118 Kell Street
Innisfil, Ontario
YOUR NEXT CHAPTER BEGINS HERE - STYLE, SPACE & SUMMER-READY OUTDOOR LIVING! Set in a family-friendly neighbourhood just steps from parks, schools, and green space, this stunning home delivers lifestyle and location in equal measure. Only 3 minutes from Nantyr Beach and the shores of Lake Simcoe, a short drive to shopping, dining, and daily essentials, and just 30 minutes from the vibrant amenities of downtown Barrie, this home is ideal for everyday living and weekend fun. The stately exterior with its gothic-style windows and dramatic peaked rooflines creates a lasting impression, while the fully landscaped backyard oasis elevates the curb appeal. Savour effortless days by the saltwater pool and soak up the sun in total comfort with grass-free grounds designed for pure relaxation. Inside, the bright and inviting layout opens with a welcoming foyer that flows into stylish living and family areas anchored by a cozy gas fireplace. The updated kitchen features quartz countertops, tile backsplash, an island breakfast bar, and a walkout to the poolside terrace - ideal for entertaining and al fresco dining. Upstairs, the primary retreat offers a walk-in closet and luxurious 4-piece ensuite with a soaker tub and glass shower, accompanied by two additional bedrooms and another full bath. The main level powder room adds convenience, and the unfinished basement offers storage, laundry, and room to customize. The space is elevated with newer hardwood flooring, California shutters, and statement lighting throughout. Other highlights include an attached garage with inside entry, an upgraded furnace and roof, plus premium tech features with surround sound speakers in the living room, exterior security cameras, and a hard-wired alarm system for added peace of mind. A rare opportunity in a beautifully updated home that offers modern comfort, effortless convenience, and a resort-style setting, don't miss your chance to make this your #HomeToStay! ** This is a linked property.** (id:53661)
2521 Mt Albert Road
East Gwillimbury, Ontario
Approximately 4535 sqft of total square footage space. A dog lovers dream on 10 private acres featuring a large pond, a long driveway, and a barn with plenty of storage, and 80x50 dog yard with fencing that is 7 feet high and buried 1 foot deep for added security. The property has a dog kennel license and can provide overnight boarding, daycare, training, and breeding services. Spacious 4+2 bedroom home with a large addition and 3-car garage. Numerous upgrades: dining room reno (2022), stone façade/gate posts (2019), roof (4,100 sq ft) with covered gutters/downspouts, chimney rebuilds (2018), new driveway (2024), Samsung Hylex cold climate heat pump (2023), snow guards and screw-down metal roof on barn (2023), electrical upgrade to 200 amps, cold cellar wall reinforcement (2013), and more. Windows and doors were refinished in 2024. Deck refinished (2025), new insulation, freshly painted walls, and porcelain door handles (2025). Power extended to a pond with a fountain (2023). Basement includes a large training room with flexible use options. Minutes to Newmarket and Mount Albert amenities, trails, farmers markets, and equestrian centres. 5 min to Hwy 404, 10 minutes to the New Costco, Vinces Market, and Shawneeki Golf Club; 10 min to East Gwillimbury GO; 12 min to Southlake Regional Hospital; 16 min to Upper Canada Mall. Retains original country charm with modern upgrades. A true delight for entertainers and business-minded buyers, with ample parking and a stunning natural setting. The possibilities are endless! (id:53661)
171 Seguin Street
Richmond Hill, Ontario
Brand New 2-storey Townhome Located At Family Friendly Community Of Richmond Hill. Freehold Without Any Fee. Sunny South Backyard. Large Windows Through Out. Abundant Natural Lights. Functional Layout. Open Concept. 3+1 Spacious Bedrooms, 4 Washrooms, 3 Parking Spots. Lots Of Upgrades. Soaring 9' Ceiling On Main & 2nd Floor. Smooth Ceiling Through Out. Laminate Floor Through Out Three Floors. Quartz Countertop Through Out All Washrooms. Modern Kitchen With Many Counter Spaces, High Cabinets, Quartz Countertops, Backsplash, High End Stainless Steel Appliances. Large Master Bedroom With Walk-in Closet & Spa-like 5pcs Ensuite, Freestanding Soaker Tub. Finished Basement With Spacious Recreation Room & 4th Bedroom/Office & Bathroom. Convenient Second Floor laundry. Private Backyard For Entertaining & Gardening. Garage With Direct Interior Access. No Sidewalk. Minutes To Schools, Parks & trails, Shops, GO Train, and Hwy 400 & Hwy 404. (id:53661)
57 Routledge Drive
Richmond Hill, Ontario
Experience unparalleled craftsmanship and luxury in this stunning two-storey Exceptional Executive Home, featuring 4 spacious bedrooms and 4 bathrooms, perfectly positioned on a rarely offered ultra-premium ravine lot backing onto hundreds of acres of protected greenspace. Designed with meticulous attention to detail, this fully upgraded executive residence boasts custom millwork, elegant Creme Marfil marble, Wolf & Viking appliances, built-in fridge/freezer, California shutters and pot lights throughout and more. The chefs kitchen flows seamlessly into a professionally finished basement complete with a wine cellar ideal for refined entertaining. Step outside to your private outdoor oasis, featuring a tranquil waterfall, inlay patio lighting, and automated sprinkler system perfect for hosting, relaxing, and creating lasting memories. Extras: Sprinkler system, custom patio lighting, professionally landscaped grounds .A true turnkey opportunity for the discerning buyer. Be sure to view the virtual tour. Full features attached. (id:53661)

