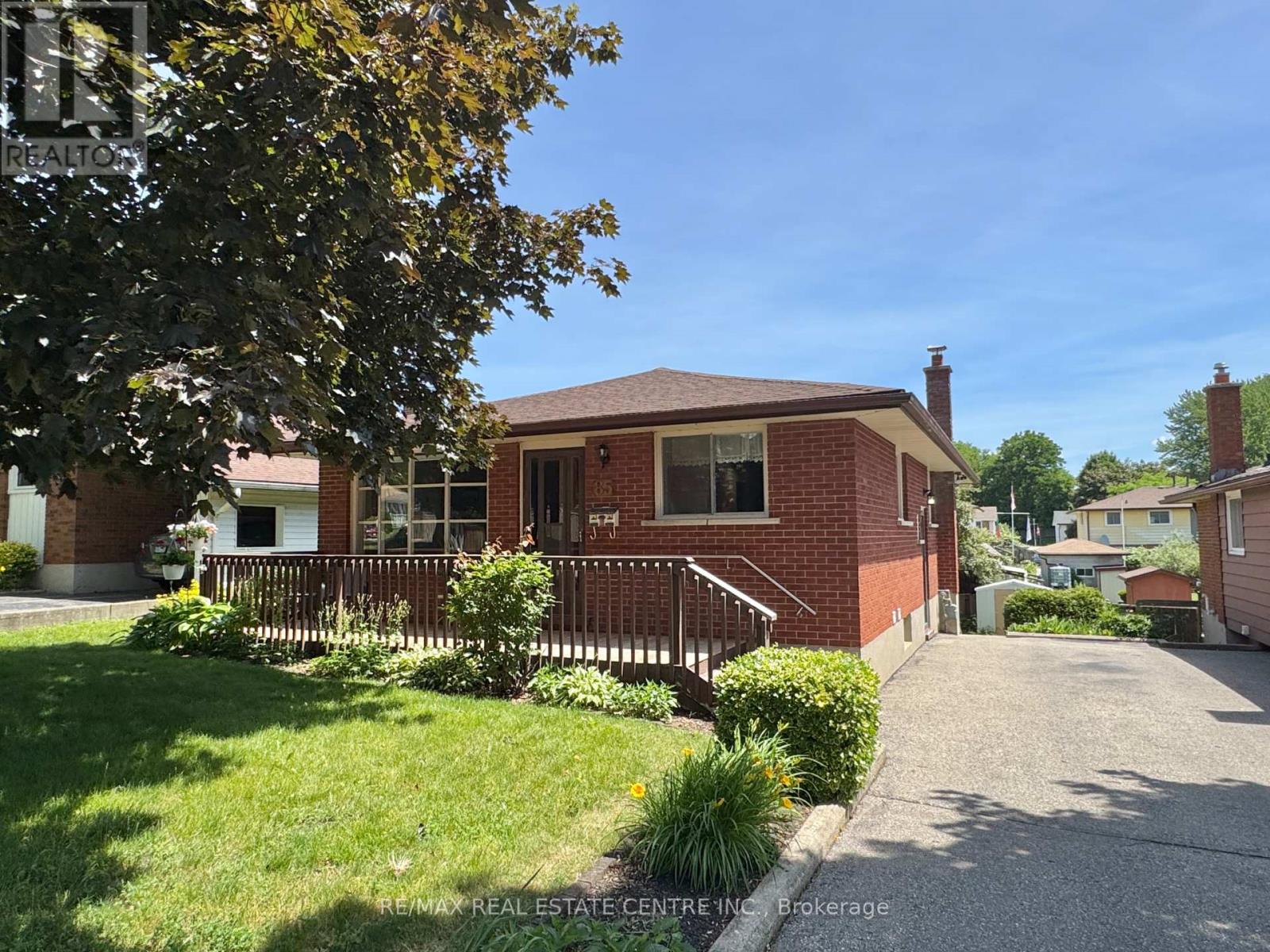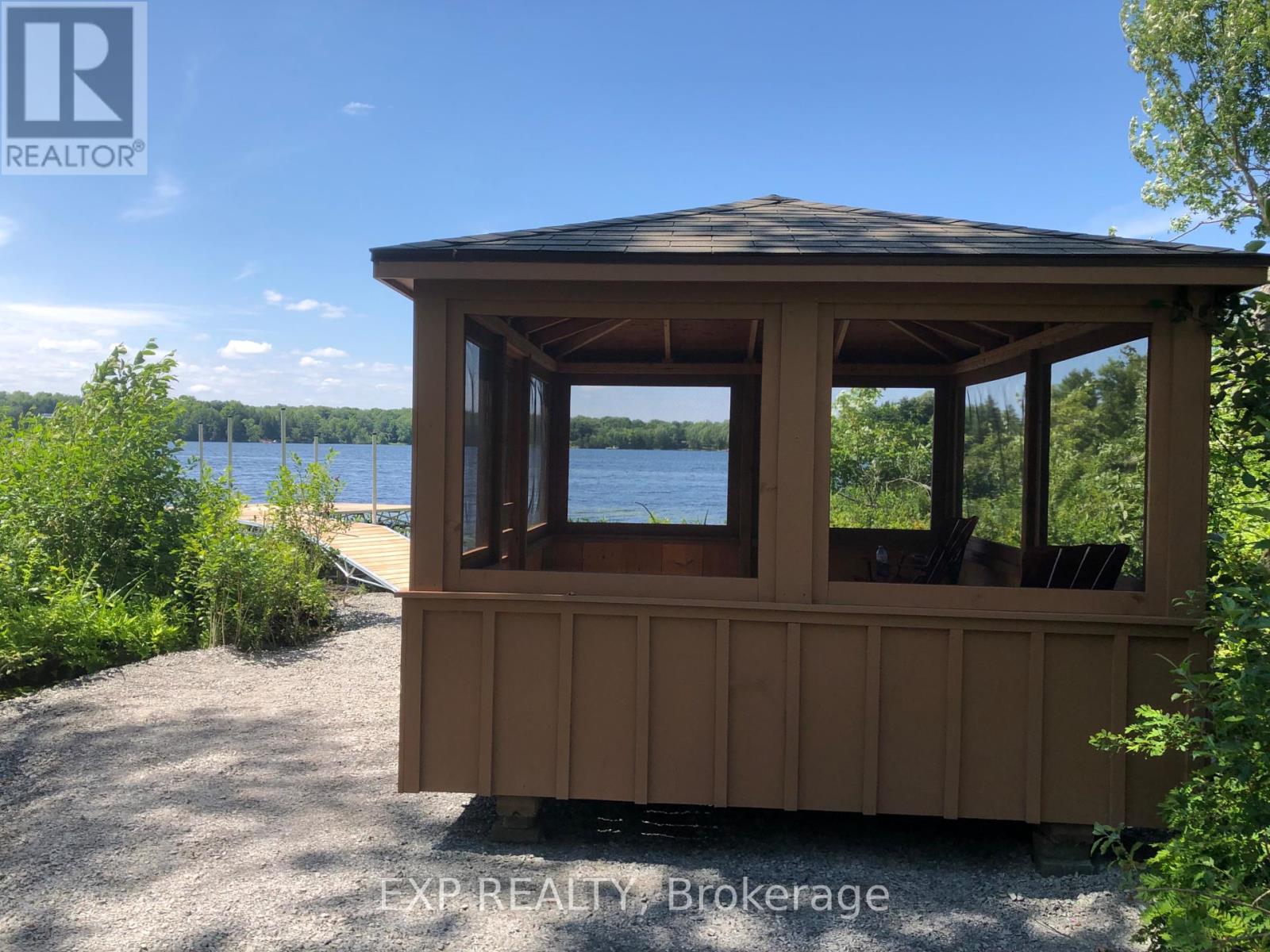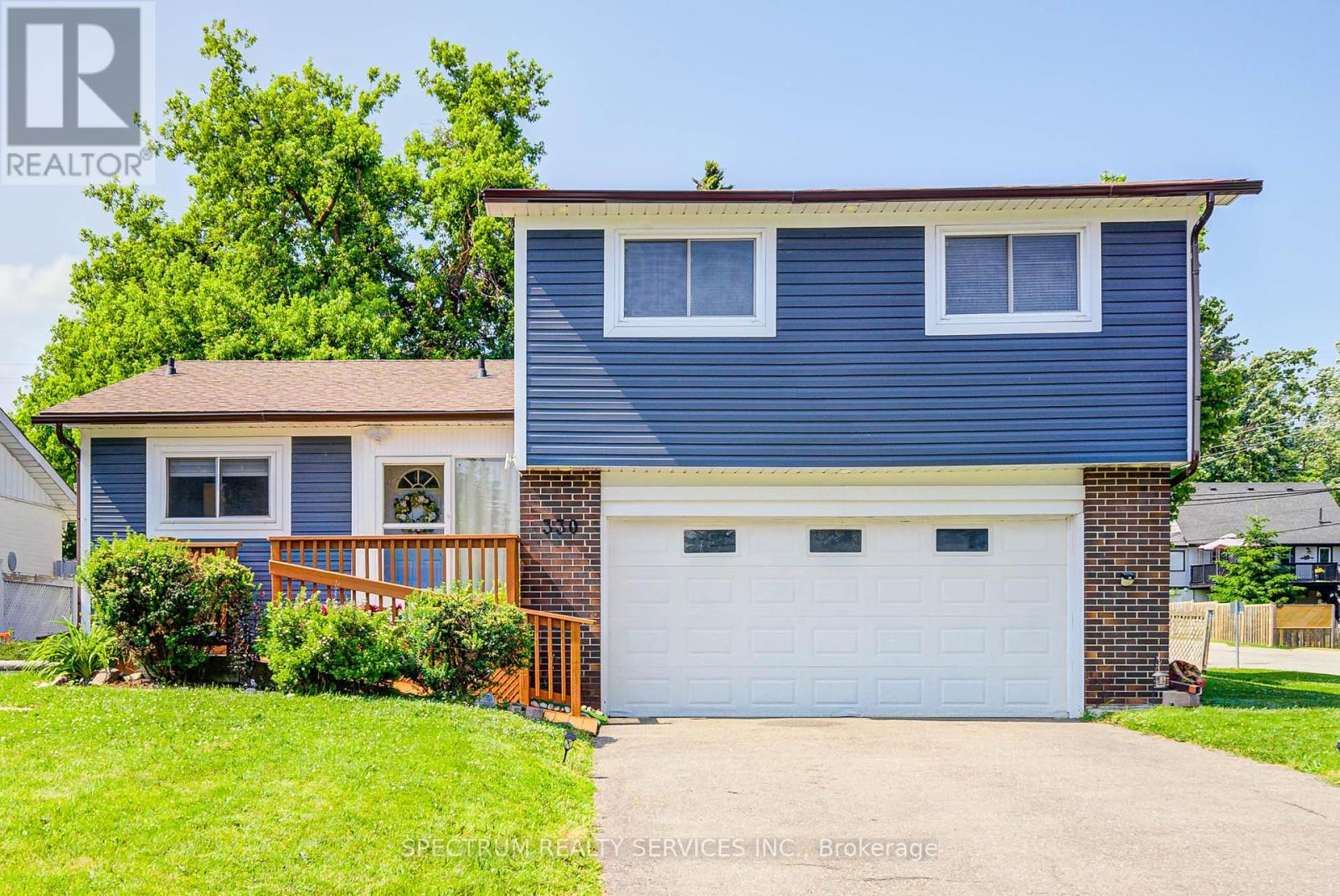237 Eastbridge Avenue
Welland, Ontario
Located in the peaceful and growing community of Dain City, this beautifully maintained 4-bedroom, 3-bathroom corner home offers exceptional space, comfort, and natural light throughout. Sitting on a desirable corner lot, the property features an open-concept main floor with a modern kitchen, bright dining area, and a spacious living room perfect for both relaxing and entertaining. Upstairs, you'll find four generously sized bedrooms, including a primary suite complete with a private ensuite and ample closet space. The unfinished basement adds even more flexibility ideal for a rec room, home office, or guest space. Outside, enjoy a yard with an attached garage, and a double-wide driveway. Just steps from the Welland Canal, local parks, and scenic trails, this home offers a perfect blend of quiet living and everyday convenience. (id:53661)
14 Highview Street
Mapleton, Ontario
Set on over one-third of an acre and backing onto peaceful open farmland, this executive raised bungalow offers the perfect blend of high-end living and rural tranquility. Step inside to a bright and airy open-concept layout, featuring tray ceilings, rich hardwood flooring, and a striking gas fireplace in the great room. The custom gourmet kitchen is a true showstopper, complete with a large island, quartz countertops, and a seamless flow into the dining area. Patio doors lead to your own private backyard retreat, where a beautifully landscaped deck overlooks open fields and showcases a stunning fire pit area, the perfect place to unwind under the stars and take in breathtaking sunset views. The main floor offers three spacious bedrooms plus a den, ideal for a home office or fourth bedroom. The primary suite is a true sanctuary, featuring a walk-in closet and a recently renovated spa-inspired ensuite with a glass-enclosed shower and roughed-in heated floors, including in the shower itself, the ultimate in luxury comfort. The fully finished lower level offers oversized windows, a 5th bedroom, half bath, and a spacious recreation area - perfect for entertaining, a home gym, or guest accommodations. The three-car garage includes a separate bay ideal for a workshop or studio, perfect for car enthusiasts or hobbyists. This home boasts a ton of upgrades and renovations, reflecting careful attention to detail and high-quality finishes throughout. This is more than just a home, it's a carefully curated lifestyle property that offers refined interiors, thoughtful upgrades, and peaceful outdoor living in one of Drayton's most picturesque rural settings. (id:53661)
85 Lowrey Avenue S
Cambridge, Ontario
Well kept bungalow located on a beautiful treed lined street, in a fantastic family neighbourhood. This is the first time this home has been for sale. Its spotless and has been nicely kept over the years. Original hardwood floors in the 3 bedrooms and living room. Nice size eat in kitchen (room for an island). Living room is big enough to be a living room/dining room combo. The basement has a walk out to the backyard plus a separate side entrance, so its ideal for an in-law set up. Recreation room is huge and has a large window so its nice and bright. There is a 3 piece bathroom downstairs, storage room which would be great as a home office or home gym. The workshop (could be ideal for a 2nd kitchen). Backyard has a patio area, a shed and is fenced on 3 sides. Furnace is 2019; water heater 2019; roof around 2014, breaker hydro service, owned water softener. Located close to schools, parks, shopping, churches and restaurants. (id:53661)
86 Glasgow Street
Kitchener, Ontario
Charming Fully Renovated Detached Home in the Heart of Kitchener close proximity to Belmont village which is filled with high end restaurants and city walking trails. Step into this beautifully updated detached home offering over 800 sq ft of open-concept living on the main floor. Flooded with natural light, this bright and spacious home has been thoughtfully renovated with high-end finishes throughout. Modern Kitchen: Designed to impress with quartz countertops, a stylish quartz backsplash, a farmhouse-style sink, and all-new stainless steel appliances. Bedrooms: 3 spacious bedrooms plus a finished attic and a finished basement ideal for growing families or extra living space. Bathrooms: 3 fully updated bathrooms featuring elegant light fixtures and a luxurious new ensuite with double vanity. Laundry is conveniently located on the 2nd floor. Office Space: Perfect for working from home, the office area features fresh, contemporary tiling. Upgraded Flooring: Brand new hardwood on the main floor and luxury vinyl plank throughout the rest of the home, all less than 3 months old. Windows & Climate Control: All new energy-efficient windows (installed less than a year ago) paired with a Nest programmable thermostat for year-round comfort. Freshly Painted: Tastefully finished with premium Benjamin Moore Chantilly Lace paint throughout, complemented by freshly refinished stair casings. This move-in-ready home is located in a sought-after neighborhood close to parks, schools, and all amenities. Don't miss the opportunity to own this turnkey gem in Kitchener! (id:53661)
1077 Polar Bear Lane
Frontenac, Ontario
Discover the Untouched Beauty of Sharbot Lake. Set on an expansive 4.9-acre lot with 150 feet of shoreline, this rare waterfront gem offers the perfect blend of seclusion, natural beauty, and build-ready potential. Elevated and partially cleared, the lot offers a commanding southerly view across the shimmering waters of Sharbot Lake, a deep, clean lake renowned for its excellent fishing, swimming, and boating opportunities. A charming 10x24 insulated bunkie with woodstove provides immediate functionality, while two screened gazebos create shaded retreats for lazy afternoons. A brand new 12x16 Fendock aluminum dock awaits your paddleboard, kayak, or sunset dip. There's even armour stone circling the fire pit for cozy evenings under the stars. Towering hardwoods, pine, and cedar offer a rich, mixed canopy, while scenic rock outcroppings and level spaces invite exploration, glamping, or the cottage of your dreams. Hydro is already on site, Bell Fibe internet is available, and the property sits on a privately maintained lane with a low annual road fee of $250.Whether you're seeking a peaceful retreat, a legacy build for generations, or an investment in nature's purest form, this is your gateway to lakefront living at its finest, just minutes from the Village of Sharbot Lake and all amenities. Dont just escape the city. Reconnect with what matters. (id:53661)
560 Beach Boulevard
Hamilton, Ontario
Welcome To Beach Living. This Newly Renovated Home Has Been Perfectly Redesigned To Live, Work, And Host. Enjoy The Open Concept Living Space With Custom Feature Wall And Plenty Of Natural Light. The Upgraded Kitchen Includes New Appliances And Modern Finishes. Situated Steps To The Waterfront With Clear Views Of The Toronto Skyline. Minutes To QEW, Downtown Hamilton, Burlington, Shops, Restaurants and Many More. (id:53661)
560 Beach Boulevard
Hamilton, Ontario
Welcome To Beach Living. This Newly Renovated Home Has Been Perfectly Redesigned To Live, Work, And Host. Enjoy The Open Concept Living Space With Custom Feature Wall And Plenty Of Natural Light. The Upgraded Kitchen Includes New Appliances And Modern Finishes. Situated Steps To The Waterfront With Clear Views Of The Toronto Skyline. Minutes To QEW, Downtown Hamilton, Burlington, Shops, Restaurants and Many More. (id:53661)
330 Centre Street
Shelburne, Ontario
Excellent opportunity to own a beautiful and spacious detached home situated on a desirable corner lot. This well-maintained property features three generously sized bedrooms and a large, open-concept living and dining area complete with a cozy gas fireplace. Enjoy direct access to a sizable backyard from the main floor, perfect for outdoor entertaining. The family-sized eat-in kitchen is equipped with a gas stove, built-in microwave, fridge, and dishwasher, offering both comfort and convenience for daily living. This home also features a fully finished basement offering additional living space, ideal for an in-law suite. The lower level includes a spacious recreation room, a fourth bedroom, and a full washroom-perfect for extended family or guests. In total, the home offers two full bathrooms for added convenience. A double car garage provides secure parking, and the extended driveway, with no sidewalk, accommodates up to six additional vehicles. Seeing is believing- this exceptional opportunity is perfect for first-time home buyers or large families looking to settle in a highly desirable neighborhood. Conveniently located close to all essential amenities, this home offers the ideal blend of space, comfort, and location. Don't miss your chance. (id:53661)
13 - 4552 Portage Road
Niagara Falls, Ontario
Experience beauty and comfort in this modern end unit freehold townhouse, recently built in2023 by highly rated Mountainview Building Group. Over 26k in upgrades including a large kitchen island, stainless steel appliances, oak wood spindles, carpet-free on the main floor, a mud room off of the double-car garage, basement bathroom rough-in and so much more! On the main level, a spacious living area drenched in natural light is ideal for family gatherings and entertaining. The modern kitchen features quartz countertops, stainless steel appliances and upgraded cabinetry providing ample storage. Step outside to your private backyard for quiet relaxation or hosting a bbq with friends. Upstairs you will find 4 spacious bedrooms providing private space for both your family and guests. The generous primary bedroom with ensuite with quartz countertop and walk-in closet provides a cozy sanctuary to unwind and relax. Upper level laundry room ensures ease and convenience. Nestled in a quiet and desirable neighbourhood, this property is also conveniently located close to schools, shopping, public transit, restaurants and the trendy Niagara Falls. Move-in ready and available now! Utilities are additional. (id:53661)
128 Robert Simone Way
North Dumfries, Ontario
Stunning Family Home on a 1/4 Acre Lot with Saltwater Pool & Designer Finishes! Welcome to 128 Robert Simone Way-a beautifully upgraded home nestled on a quiet, family-friendly street in Ayr, offering over 3,300 sq ft of living space with a fully finished basement, all set on a rare 1/4 acre pie-shaped lot with a backyard built for entertaining! From the moment you arrive, youll appreciate the charming stonework on the front facade, the 2-car garage with epoxy floors, and the clean, modern curb appeal. Step inside where wide plank hardwood flooring (2016) and updated lighting set the tone throughout the main level. The living room features a cozy gas fireplace, perfect for relaxing evenings, while the kitchen is a true standout with Quartz countertops, 24 ceramic flooring, a spacious eat-up island, and patio doors that lead to your backyard oasis. Main-floor laundry and a convenient 2-pc powder room. Upstairs, youll find 4 generous bedrooms, including a flex space at the top of the stairs-ideal as a playroom, study, or chill-out zone. The primary suite is a retreat of its own, featuring an accent wall, a walk-in closet with built-in shelving, and a luxuriously renovated ensuite (2023) with hexagon tile flooring, a niche in the herringbone-tiled walk-in shower, and sleek, modern finishes. The 4-piece bath also features an accent wall, and one of the secondary bedrooms is currently being used as a home office with its own statement wall. Downstairs in the finished basement you'll find stunning accent walls, a barn door, and luxury vinyl plank flooring (2023). A stylish and functional space for movie nights, game time-complete with a rec room, gym area, and 2-pc bathroom. And the backyard paradise! This pie-shaped lot offers endless opportunities for outdoor fun. Dive into the 16 x 36 saltwater pool with 89' depth, lounge under the pergola, host BBQs on the exposed concrete patio, or enjoy games on the large grassy area. Shed. Pool Heater (2025). Irrigation system. (id:53661)
203 - 11 Woodman Drive S
Hamilton, Ontario
RETIRE!!! to a quiet bulding with all ammenities close by. Afforadable and spacious.TURN KEY! Immediate Occupancy!Spacious one bedroom model with the oversize balcony spans the width of the unit. Mature trees provides ultimate privacy for early morning coffee or late night hosting ,a favorite feature of the seller. It overlooks a public BBQ space for residences. Affordable carrying costs with reasonable condo fee and property taxes. The eat in kitchen has plenty of counter space and cabinets for cooking and baking. Include Stainless Steel appliances and window dressings. A four-piece bath offers, shower, tub, sink & toilet. Bedroom will accommodate a large suite with 2 roomy closets. The living area is spacious with room for modern large T.V. and overlooking mature trees. The coin laundry is located across the hall from this unit and convenience of locker number 23 close by. Parking space 43 close to building. NO CARPETS, laminate floors throughout with ease of maintance. Front entrance welcoming and clean. Postal package box at lobby entrance no delay deliveries! Walking distance close to public transportation, shopping, dining, & school access. These spacious units are not offered frequently, your opportunity awaits. **EXTRAS** Fridge, stove all electric light fixtures and window dressings. Close to shopping, transit and schools. Chance to own! Easy to show. (id:53661)
26 Huntsworth Avenue
Thorold, Ontario
Welcome to this brand new, never-lived-in, upgraded 4-bedroom, 4-bathroom home located in a highly sought-after neighborhood in Thorold.With over 2,400 sq ft of beautifully designed living space, this open-concept home features upgraded hardwood flooring throughout the main floor, a modern kitchen with quartz countertops, a stylish backsplash, brand new stainless steel appliances, and a bright breakfast area with a walk-out to the backyard. Enjoy upgraded high-end blinds and light fixtures throughout the home, along with a striking oak staircase that leads to the second level. Upstairs, you'll fInd four spacious bedrooms, including a primary suite with a walk-in closet and elegant 4-piece ensuite, plus a third bedroom with its own private 3-piece ensuite, perfect for a large family. Ideally located just minutes from schools, grocery stores, and a community centre, this home also offers quick access to Brock University and Hwy 406 (just 5 minutes away), and is only 15 minutes from Niagara Falls. This move-in-ready property combines modern luxury with everyday convenience ,book your private showing today! (id:53661)












