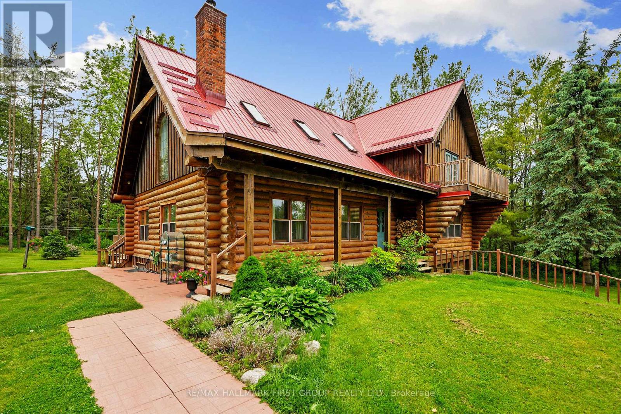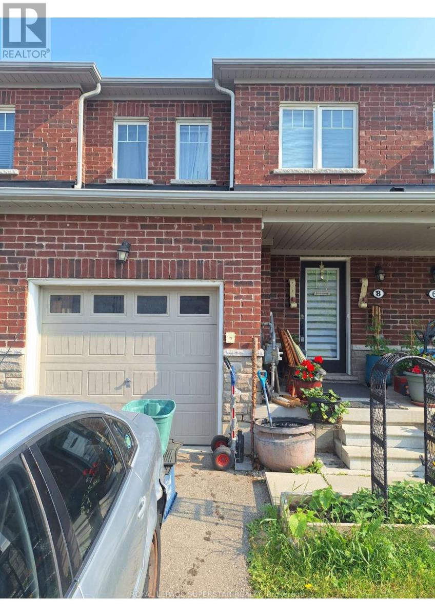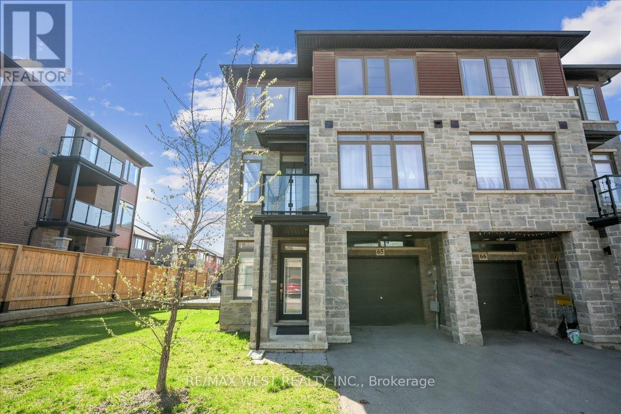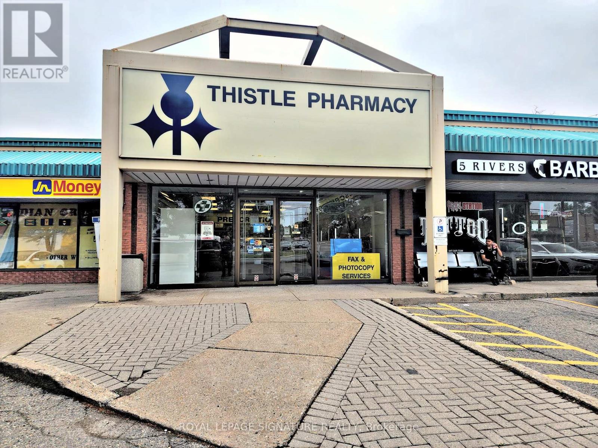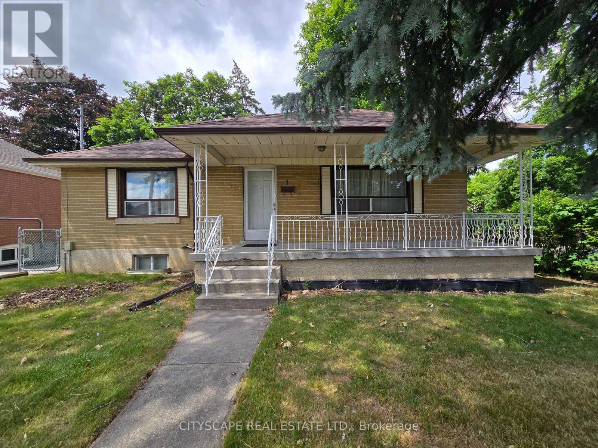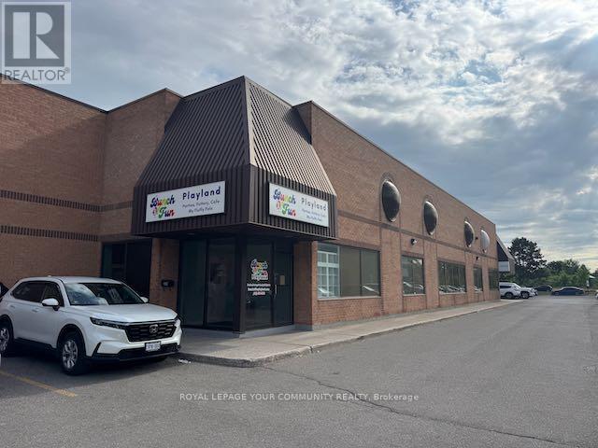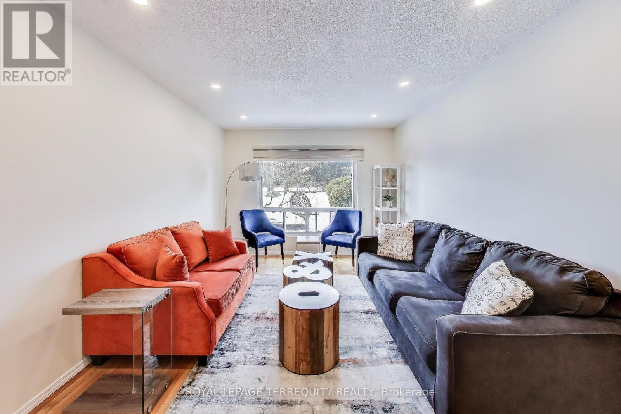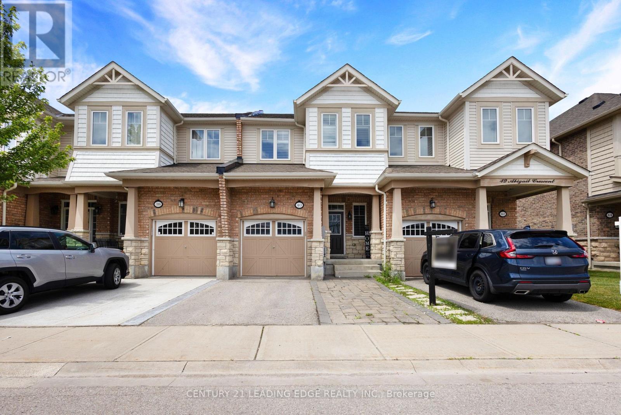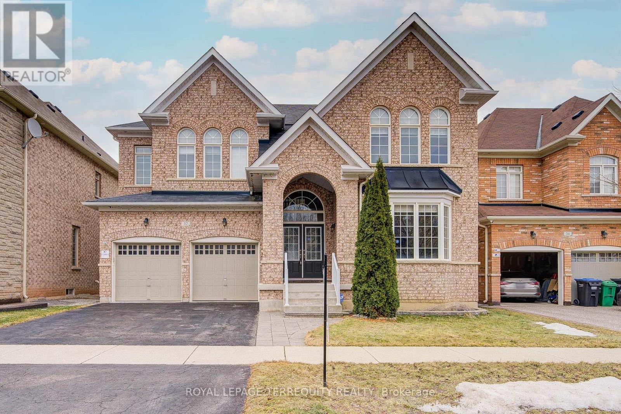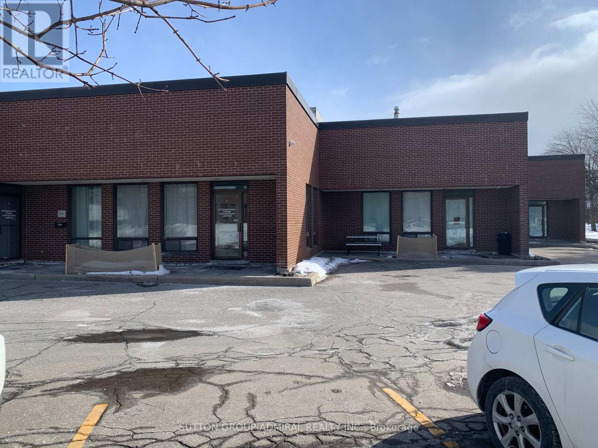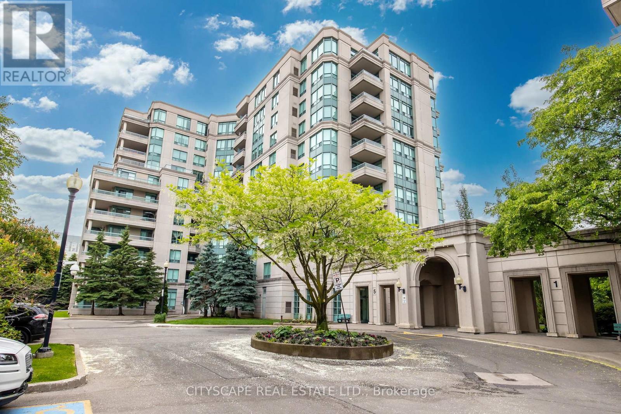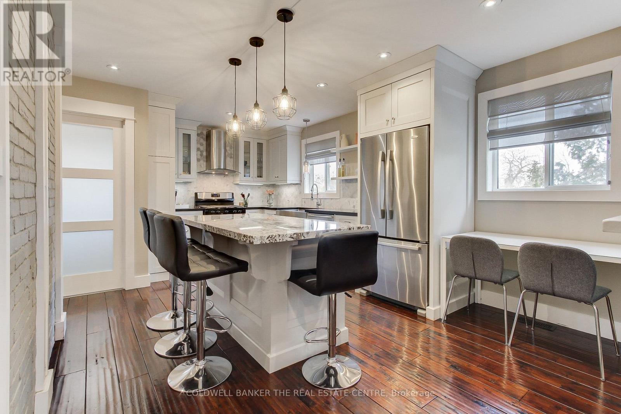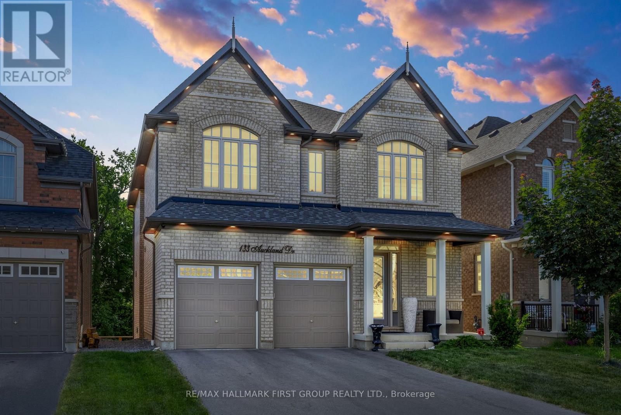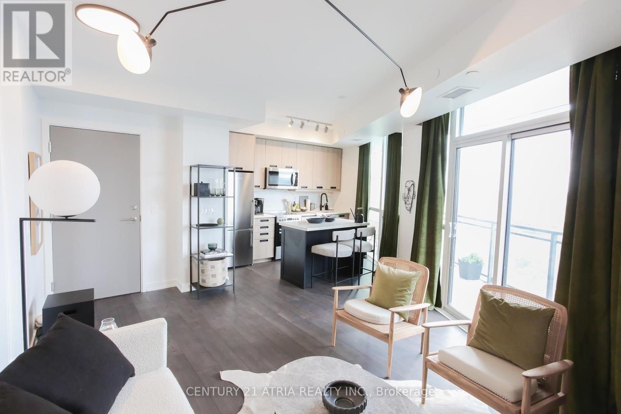8620 Lander Road
Hamilton Township, Ontario
This charming log home, set on 2.25 private acres near Rice Lake, blends rustic character with modern comforts and thoughtful design. Overflowing with warmth and personality both inside and out, this property offers versatility with in-law potential via a separate entrance. Enjoy efficient year-round comfort with a geothermal central heating and cooling system. Step inside to a spacious, open-concept layout where the living room impresses with vaulted ceilings, skylights, wide-plank floors, and a brick fireplace with a wood stove insert, perfect for cozy evenings. The eat-in kitchen boasts a clean, modern design, stainless steel appliances, sleek countertops, JennAir downdraft cooktop, and a seamless connection to the informal dining area with walkout access, making it ideal for entertaining or enjoying meals outdoors. A formal dining room, located just off the kitchen, also features a walkout and is generously sized to host large holiday gatherings and family dinners with ease. A spacious primary bedroom offers comfort and charm, featuring exposed wood beams, a wall of windows framing the natural views and a walk-in closet. A stylish, modern bathroom completes this level. Upstairs, the loft-style family room is bright and airy, offering a great flex space. Two additional bedrooms, each with a private balcony walkout, share a generous bathroom featuring both a tub and a separate shower, as well as convenient second-floor laundry facilities. The lower level features a rec room with walkout access and ample space to customize to your family's needs, whether as in-law quarters, a home office, or a hobby space. Outside, a multi-zone deck features both covered and open-air spaces, providing year-round enjoyment. The property also includes a wire-fenced raised garden, a detached three-bay garage/workshop, and a two-bay attached garage. Surrounded by mature trees and nature, and just minutes from Gores Landing Marina and Park, this is a truly special place to call home. (id:53661)
8 Longboat Run W
Brant, Ontario
Beautiful New Energy Star Certified Townhome In An Upcoming, MATURED Brantford Community. Approx. 1521 Sq. Ft Of Living Space. Open Concept Kitchen And Living Room For Easy Entertaining.Functional Layout With 3 Bedrooms & 2.5 Baths. 2nd Floor Laundry. Lots Of Natural Light AndFamily-Friendly Streetscapes, On-Site Schools, Community Amenities And Scenic Trails, CreeksAnd Parks. Minutes Away From Veterans Hwy. To Downtown Brantford.Tenant pays rent plus utilities, hot water tank is rental. (id:53661)
65 - 30 Times Square Boulevard
Hamilton, Ontario
Welcome to this beautifully maintained end unit townhome, ideally located in a sought-after area of Stoney Creek. With the feel of a semi-detached home, this end unit offers abundant natural sunlight and enhanced privacy. Just 6 years old and meticulously cared for, the home feels fresh and like new. The functional layout features a versatile living room with an open-concept design that seamlessly connects to the kitchen and dining area. Step out onto the private balcony perfect for enjoying your morning coffee or relaxing after a long day. Upstairs, you'll find three generously sized bedrooms, ideal for a growing family. Additional highlights include direct access to the garage, adding convenience and security. Located just minutes from parks, scenic trails, top-rated schools, and a wide array of amenities, this home is also commuter-friendly, with easy access to major highways. Don't miss your chance to own this bright and spacious home in a prime location book your showing today! Property is virtually staged. (id:53661)
1 Best Court
Oro-Medonte, Ontario
Tucked away on a quiet, prestigious court in Oro-Medonte is a home that captures what so many dream of, peace, space, and sunrises that take your breath away. This custom-built bungalow is more than just a house its a retreat. Set on an oversized double lot with open skies and forested views, it offers the rare luxury of serenity without constant upkeep. Enjoy sweeping views and the freedom to enjoy every inch of your land. You have the freedom to design the outdoor lifestyle you've always imagined from a resort-style pool and charming pool house to a custom play area, winter ice rink, or entertainers dream yard. This is a rare canvas where your vision can come to life. The elegant stone and stucco exterior is complemented by a triple-car garage, plus a detached 750 sqft 4-car garage with oversized doors and 100-amp panel. The detached garage is roughed-in for a 375sqft loft and the ultimate setup for toys, cars, or a dream workshop. Inside the home youll find over 4590sqft of finished living area, soaring 12-ft ceilings in the foyer and great room, 10-inch white oak flooring, and 8-ft solid core doors set the tone for luxury and comfort. The private primary suite features a spa-like 5-piece ensuite and a walk-in closet that feels like its own room. Two additional bedrooms share a 5-piece bath, while the mudroom/laundry space is perfect for family life. The covered porch was made for relaxing mornings with a stone fireplace, built-in TV, and flush-mount infrared heater. And in the basement? A golf lovers dream, your very own professionally custom-built state-of-the-art golf simulator. Endless friendly competition and movie nights too as this expansive space easily transforms into your own private home theatre. Along with a gym, a guest bedroom, a new 4-piece bath, and space for a future bar, and you've got the ultimate entertainment zone. 1 Best Court isn't just a home it's where luxury meets lifestyle, and every sunrise feels like the start of something beautiful (id:53661)
Main - 784a Dovercourt Road
Toronto, Ontario
**Fully Renovated Oversized Executive One-Bedroom Apartment!** This beautiful space features a new galley kitchen equipped with quartz countertops and a glass tile backsplash, along with new stainless steel appliances. The large living room and spacious bedroom come with a walk-in closet. Enjoy 9-foot ceilings throughout the apartment. Additionally, you'll have exclusive access to the backyard. This apartment has been newly renovated with both taste and character! (id:53661)
2339 Glengarry Road
Mississauga, Ontario
Welcome to 2339 Glengarry Rd. This beautiful home sits on a premium 180-ft lot with a generous setback, tucked behind metal gates, offering an approx. 7,500 sqft of interior living space. Upon entry, you'll find an open-concept layout featuring updated Pella windows, pot lights, and hardwood flooring throughout. Soaring ceilings elevate the living and dining areas, while a main-floor office provides a quiet space for work or study. The kitchen includes custom hardwood cabinets, appliances, and a cozy breakfast nook. Adjacent, a den overlooks the backyard and offers seamless outdoor access. The spacious family room with a gas fireplace serves as a welcoming space to relax and spend quality time with loved ones. Upstairs, you'll find four generously sized bedrooms, with a 5-piece semi-ensuite, a shared 3-piece bath, and ample closet space. The primary suite offers a private retreat with a 4-piece ensuite boasting a jacuzzi, standing shower, and walk-in closet. A versatile bonus room connected to one of the bedrooms can serve as an office or guest space. On the lower level, the fully finished basement expands the living experience, featuring a wood-burning fireplace in the large rec room, a private sauna, an exercise area, a second kitchen, an additional bedroom, and a 3-piece bathroom, perfect for extended family or entertaining. The outdoor space is equally impressive, with a spacious backyard and a composite deck installed in 2022 (backed by a 25-year warranty), providing the perfect space for outdoor activities or relaxation. Enjoy convenient parking with two garages featuring epoxy flooring, along with a private driveway that can accommodate up to 10 vehicles, providing plenty of space for family and guests. Nestled in a prime neighbourhood near top-rated schools, parks, premier shopping, and major highways. Don't miss your chance to call this space home! Enjoy ample circular driveway parking, a newly updated fence (2023), and upgraded attic insulation (2024). (id:53661)
102 Rockbrook Trail
Brampton, Ontario
Spacious 4-Bedroom Detached Home for Lease in Prime Brampton Location! Welcome to this beautifully maintained detached home featuring a bright, functional layout perfect for families and professionals alike. The main floor boasts separate living, dining, and family rooms, offering ample space for entertaining and everyday living. The modern kitchen is equipped with stainless steel appliances, quartz countertops, and plenty of cabinet space to meet all your culinary needs. Upstairs, you'll find four generously sized bedrooms, including a large primary suite complete with a walk-in closet and a private 4-piece ensuite bath. Hardwood flooring throughout the main level, large windows offering abundant natural light, and a fully fenced backyard make this home as functional as it is inviting. A standout feature is the second-floor balcony with unobstructed west-facing views the perfect place to enjoy sunsets or a quiet morning coffee. Parking for 2 vehicles (1 in garage + 1 on driveway). 2nd Floor Laundry. Situated in a highly convenient location, close to excellent schools, parks, shopping, transit, and with easy access to Highways 407, 401, and 410. Basement Not Included Tenant Pays 60% of Utilities. Move-in Ready! Dont Miss This Exceptional Lease Opportunity! Partially Furnished. (id:53661)
456 Brookmill Road
Oakville, Ontario
Stunning 3+1 Raised Bungalow in Prestigious Southeast Oakville with Almost 2,400 Sq.ft. of Living Space! Modern Open Concept Living Room with Pot Lights & Huge Picture Picture, Combined with Generous Dining Room. Eat-in Kitchen Boasts Centre Island/Breakfast Bar, Quartz Countertops, Skylight, Stainless Steel Appliances & W/O to Bonus Sunroom with Large Picture Windows & W/O to Deck & Backyard. 3 Good-Sized Bedrooms & 4pc Main Bath Complete the Main Level. Gleaming Hardwood Flooring Thru Main Level. Spacious Basement with Laminate Flooring Features Large Family Room with Gas Fireplace, Office Area, 4th Bedroom (No Closet), Full 3pc Bath, Laundry & Ample Storage! Generous, Private Backyard with Large Multi-Tiered Deck & Mature Trees. Fantastic Eastlake Location Just Minutes to Top-Ranked Schools, Parks & Trails, Public Transit, Maple Grove Arena, Shopping & Amenities, Lake Ontario & Major Highways. (id:53661)
3321 Rhonda Valley
Mississauga, Ontario
Location, Location, Location! This Lovely Backsplit 3 Detached Home Is Located At The Central Of Mississauga. Well Maintained & Generous Upgraded. Great Layout, Spacious Living & Dining Space. Professionally Finished Basement. Gleaming Hardwood Floor. (Newer Modern Kitchen, Quartz Countertop And Tile Floor). Private Driveway Plus Attached Garage Can Offer Up To 5-Car Parking Spaces. Mins To Square One, Go-Station, Walk To Schools, Shopping And All Amenities. Easy Access To All Major Highways. This Is Your Dream Home Comes True, Very Quiet Street Just Like Cottage In The City. Don't Miss It! (id:53661)
809 - 250 Manitoba Street
Toronto, Ontario
Gorgeous Mimico Penthouse Loft, Bright, Spacious Renovated Unit includes Updated Bathrooms and Kitchen With Stainless Steel Appliances, Stone Countertops, New Cabinets and Soaring open concept Two Storey 18 Ft Ceilings In Main Living Area. Floor To Ceiling Windows, Stunning Sunset Views. Rooftop Terrace With Over 20,000 Sq.Ft. Of Gardens And Manicured Lawns, Close To Go Train And Street Car, Walking Distance To Shops, Grocery And Waterfront Trails. (id:53661)
68 - 1 Beckenrose Court
Brampton, Ontario
Daniel's Built, well maintained 1 Bedroom Stacked Townhome with 2 parking spots (1 Garage, 1 Driveway). This unit boasts lots of natural lighting, with large windows, modern decor, and lots of storage space. Conveniently located in the Bram West Neighborhood, this unit is close to many amenities including easy access to the 401/407, public transit, shopping, banking, restaurants, and much more. Don't miss out this opportunity!!! (id:53661)
332 Main Street N
Brampton, Ontario
Perfect Location! Rare opportunity to own a well-established pharmacy in the heart of Downtown Brampton, operating successfully for over 40 years! Situated at the extremely busy Vodden & Main intersection, this 1,675 sq ft space offers fantastic visibility, high foot traffic, and is surrounded by dense residential communities and major retail stores. Ample room to remodel or expand, great potential to add examination rooms and broaden healthcare services. Ample parking available for customers and staff. Ideal for pharmacists looking to be their own boss or expand their existing business. Lease: $5,095/month including TMI. (id:53661)
615 - 1 Rowntree Road
Toronto, Ontario
Welcome to Platinum on the Humber at 1 Rowntree Road, Unit 615! This bright and spacious corner suite offers 1,232 sq. ft. (per MPAC) of well-designed living space with breathtaking northeast views of the Humber River and ravine. Ideal for first-time buyers, small families, or downsizers, this unit features an updated kitchen with new pot lights (2025), stainless steel appliances, and a large breakfast area. The open-concept living and dining/den rooms are filled with natural light from expansive windows, perfect for both entertaining and everyday living. The primary bedroom retreat includes his & hers closets with organizers, a walk-out to the balcony, and a 4-piece ensuite featuring a quartz vanity, updated walk-in shower, and soaker tub. The second bedroom is generously sized with a double closet and built-in organizers. The main 4-piece bath also features a quartz vanity. Enjoy carpet-free flooring throughout, a large double entry closet, walk-in laundry room, fresh paint, 1 parking space, and a locker. Maintenance fees includes cable TV. This building/complex offers 24-hour gated security and exceptional amenities: indoor & outdoor pools, sauna, party room, library, children's play room, games room, playground and more. Just steps to TTC, shopping plazas, schools, parks, and scenic trails. A fantastic opportunity to live in a amenity-rich community with everything you need close by! (id:53661)
1682 Casablanca Circle
Mississauga, Ontario
Client RemarksTrue Pride Of Ownership! Absolutely Stunning Dream Home In Most Desirable Levi Creek. Over $200K Was Spent On Remodeling This Gorgeous House With Elegant Finishes & Top Rated Appliances! Too Many To List, Just Come & See It, You Will Love It! Finished Bsmt Features, Rec Room, Office, Bathroom, Room & Laundry. Landscaped Patio Stone, Private Yard With Built Shed. Linked Only By Double Garage. Perfect Location, Steps To School & Park. Please see the features list attached. ** This is a linked property.** (id:53661)
23 Tilden Crescent
Toronto, Ontario
Brand New & Spacious 1 Bedroom, 1 Bath, 1 Parking Laneway Home Recently Finished. Open Kitchen, Large Sun filled Bedroom with Ample Closet Space. Open Concept Kitchen Combined With Dining Room And Living Room. Ensuite Laundry. Up Your BBQ In The Secluded Backyard With Its Own Fence. Private Patio Outdoors With Recently Finished Stonework. Located Close to Bus Routes, Schools and Shopping Centers. Just minutes from the Weston Go Station and Hwy 401/400 making this location perfect for those who have to commute into the city. (id:53661)
1 Letchworth Crescent
Toronto, Ontario
Estate Sale Great Opportunity on a Premium large CORNER Lot! Detached bungalow nestled in a desirable Toronto neighbourhood surrounded by custom-built homes and future potential. This 2-bedroom, 2-bathroom, 2-kitchen home sits on a wide, deep corner lot with loads of opportunity to renovate, rent, or build new. Ideal for end-users, investors, or builders or a family looking to build their roots! This property is being sold "As-Is" with immediate possession available and flexible/quick closing. Estate sale no warranties, no representations. Property is located just minutes from TTC, Highway 401/400, Yorkdale, Humber River Hospital, and schools. Steps to parks, shopping malls, grocery stores, restaurants, community centres and all amenities. Don't miss your chance to secure a solid property in a desirable area! (id:53661)
B - 11 Kodiak Crescent
Toronto, Ontario
Excellent Opportunity To Own And Operate Indoor Playground & Party Center with 9000 Sq .Ft. Of Indoor Play Space, Birthday Party Room, Gaming Centre/Arcade, Pottery Painting And More! Located On Subway Line In the Heart Of Downsview. Includes On-site Pizza Ovens, Automatic Deep Fryer, Prep Kitchen, And Cafe With Equipment, Pottery Kiln, Large Modular Party Rooms To Accommodate Large Parties. Excellent Lease! Revenues over $600,000 Annually with Projections For Over $1 Million. Do Not Miss This Opportunity! (id:53661)
1330 Farmstead Drive
Milton, Ontario
Beautifully upgraded corner lot home featuring 4 spacious bedrooms and 4 washrooms, available for lease as an entire home-ideal for a family. Enjoy hardwood flooring throughout the main level and a bright, open-concept layout. The modern kitchen is fully upgraded with stainless steel appliances. Conveniently located just minutes from the hospital, top rated schools, and a sports/recreation centre. All measurement/info to be verified by the tenant or his/her agent. RA is related to the property. (id:53661)
52 - 2020 South Millway
Mississauga, Ontario
Welcome to 2020 South Millway #52 townhouse that was fully renovated in 2023 (check out the attached renovations & upgrades list). Located in the desirable Erin Mills community of Mississauga , this immaculate home boasts 3 spacious bedrooms with lots of natural light, 1.5 fully renovated bathrooms, and a finished basement providing ample space for a 4th bedroom, home office, gym, or playroom. The newly renovated kitchen with SS appliances opens to a private patio backing onto beautiful Brookmede Park. At the end of the day, relax in the large living room that overlooks the private patio. This home is located in a well maintained condo complex, close to schools , university ( University Of Toronto/UTM) parks, trails, shopping centers (Millway Shopping Centre, South Common Mall, and Erin Mills Town Centre) a community center, medical clinics, and a hospital (Credit Valley Hospital).Easy access to public transportation and to major highways allowing for a convenient travel throughout the GTA. (id:53661)
19 Lippa Drive
Caledon, Ontario
Stunning Luxury Detached Home in High-Demand Caledon. Welcome to this brand-new, 3 bedroom, 3-bathroom Detached home, perfectly situated in a newly developed area, family-friendly neighborhood near Hwy 410. This elegant home features two separate entrances (from the back and side) and a grand double-door entry. Inside, you will find upgraded hardwood floors on Main floor, a modern eat-in kitchen with quartz countertops, a centre island, and stainless steel appliances. The open-concept living and dining area is warmed by a sleek electric fireplace, while the oak staircase with iron pickets adds a touch of sophistication. Upstairs, the spacious second floor boasts three large bedrooms and two full bathrooms, offering comfort and privacy for the whole family. Conveniently located close to all amenities, this exceptional home is a must-see! (id:53661)
40 Abigail Crescent
Caledon, Ontario
Discover this magnificently upgraded and beautiful townhouse located in the highly sought-after Southfield Village area of Caledon. Boasting over 2,400 sq. ft. of spacious living, including a newly finished basement, this home offers both style and functionality. The main floor features soaring 9-foot ceilings, elegant pot lights throughout, and a modern kitchen with granite countertops, a stylish backsplash, and new cabinetry. The charming picket staircase and laminate flooring add to the home's warm and inviting ambiance. The finished basement provides a large bedroom with a full bath, a versatile family room, and a spacious walk-in pantry with ample shelving for storage. Outside, enjoy an extra parking space, a beautifully interlocked backyard, a steel gazebo perfect for outdoor gatherings, and a shed for additional storage. This exceptional property combines upgrades, comfort, and outdoor amenities- an ideal place to call 'Home'! (id:53661)
32 Mistyglen Crescent
Brampton, Ontario
Luxurious 5+2 Bedroom with 5+1 Baths Home in Credit Valley with Finished Walk-Out Basement. Experience upscale living in this beautifully upgraded home located in the sought-after Credit Valley community. With over 5700 sq ft of living space, including 3901 sq ft on the main and second levels, this property offers the perfect combination of elegance and functionality. The main and second levels feature 5 spacious bedrooms and 5 baths, a combined living and dining area, and a family room with upgraded hardwood floors throughout the main level and hallway on 2nd level, and the open-concept kitchen with granite countertops. One Of The Bedrooms On 2nd Level Is Currently Used As An Office. An elegant crystal chandelier that extends from the 2nd floor to the main floor creates a striking visual centerpiece. A library/office on the main floor can easily be used as a 6th bedroom. The finished walk-out basement includes a 2-bedroom apartment with its own kitchen and bathroom, ideal for extended family. Enjoy privacy and serene living with rear neighbors farther. Nestled in a family-friendly neighborhood, this charming home is just steps from a wooded ravine, offering a serene natural retreat. Enjoy the convenience of being within walking distance to Bonnie Braes Pond, Eldorado Park, And A Golf Course, perfect for outdoor adventures and leisurely strolls. With schools and essential amenities nearby, this location blends tranquility with everyday convenience, making it an ideal choice for families and nature lovers alike. With ideal location, a perfect layout, abundant natural light, and high end upgrades, this property is a must-see! (id:53661)
1-4 - 293 Rayette Road
Vaughan, Ontario
Sublease until January 30, 2026. Gross rental rate. Utilities extra. Head Landlord willing to discuss new lease for qualified tenant. 3 TL doors that can accommodate 53-foot trailers. One ramped drive-in door. Unit 4 has 1624 square feet of office and 2 washrooms. Unit 3 has 566square feet of office and 1 washroom with a shower stall. Units 1-3 also has additional west facing windows. Floor plans have been revised. (id:53661)
3705 - 225 Commerce Street
Vaughan, Ontario
Festival - Brand New Building (going through final construction stages) 2 Bedroom & 2 bathrooms Corner Unit, Open concept kitchen living room 697 sq.ft., ensuite laundry, stainless steel kitchen appliances included. Engineered hardwood floors, stone counter tops. 1 Underground parking and 1 Locker included (id:53661)
111 Hudson Crescent
Bradford West Gwillimbury, Ontario
Stunning, meticulously Renovated Detached Home On a quiet crescent in sought-after Neighborhood and fully Renovated Tastefully from Top to Bottom that will Take Your Breath Away. The immaculate property features 4 beds and 3 Bathrooms. Open concept layout, SS Appliances, Granite Kitchen Island, Pot Lights. Smart entrance door lock and garage door opener, and CCTV installed at the front. Engineer Hardwood through Main & 2nd Floor. Wide driveway fits up to 3 cars outside. Close to all Amenities, Shopping, schools, Restaurants, etc. Minutes to Hwy 400. ** This is a linked property.** (id:53661)
G36 - 415 Sea Ray Avenue
Innisfil, Ontario
Discover the ultimate lifestyle at Friday Harbour where nature, luxury, and convenience come together like nowhere else. This beautifully designed 2-bedroom, 2-bathroom ground-floor condo offers approximately 1,000 sq ft of thoughtfully laid-out living space, combining everyday comfort with access to one of Ontarios most exciting four-season communities.Enjoy the ease of ground-floor living, with no elevators required and your dedicated parking spot just steps from your door. Inside, the open-concept layout is enhanced by 9 ft ceilings, large windows, and modern finishes throughout. The kitchen features quartz countertops, stainless steel appliances, a breakfast bar, and ample storage. A built-in specialty locker closet provides secure space for valuables or seasonal gear.Step outside and enjoy everything Friday Harbour has to offer from the private marina, award-winning golf course, beach, and pools to sports courts, a fully equipped fitness centre, walking trails, and year-round events. Stroll along the vibrant boardwalk lined with restaurants, cafes, and boutique shops, all just minutes from your unit.With major developments underway including luxury hotels, spa and wellness facilities, and expanded amenities Friday Harbour is growing rapidly, making this not only an ideal place to live or unwind, but a smart long-term investment. This ground-floor gem delivers a unique blend of luxury, lifestyle, and convenience on the shores of Lake Simcoe. (id:53661)
503 - 5 Emerald Lane
Vaughan, Ontario
Welcome to the rarely offered 5 Emerald Lane! This fabulous, upgraded corner unit features a split 2-bedroom, 2-bathroom layout with bright Northeast views overlooking the outdoor pool and low-rise skyline. Residents enjoy exceptional amenities including an outdoor pool, fitness centre, party room, guest suites, library, and gated security. Conveniently located in a prime location, close to schools, shopping, Centerpoint Mall, transit, and more. Plus, being just north of Steeles means you're outside Toronto city limits no double land transfer tax! Make this exceptional property yours today. (id:53661)
215 Bayview Avenue
Georgina, Ontario
Built in 2022, this stunning custom home on full-service lot with Lake Simcoe access. Situated on a deep 50' x187' lot, this custom-built two-storey home was designed with a focus on natural light and modern living. The main level features an open-concept layout anchored by a chef's kitchen with premium finishes. The fabulous premium kitchen is open concept and shares a stunning gas fireplace with the dining area. a large library features a 4 piece ensuite allowing it to double as a guest room. Upstairs, the massive great room with skylit vaulted ceilings will accommodate family, friends and all things to entertain. The spectacular primary bedroom features a heated floor and heated towel rack as well as a rainfall and steam shower and separate tub complete the pampering! The finished basement includes two separate living spaces: a nanny suite and a fully self-contained apartment, both equipped with full kitchens and baths and personal laundry facilities making it Ideal for multigenerational living or income potential. Outside there is a double-wide driveway with parking for a dozen cars, and a large detached garage. Ownership includes optional low fee membership to two private beaches and a boat launch with direct entry to Lake Simcoe-perfect for boating, swimming, and year-round recreation. (id:53661)
Th110w - 3 Rosewater Street
Richmond Hill, Ontario
Welcome to Westwood Gardens! This Sun Filled South Facing 3 Bedrooms plus Den, 3 Full Bathrooms is an Opportunity To Live In Westwood Lane ,One Of The Most Prestigious Neighbourhoods Of Richmond Hill Surrounded By Parks, Top Rated Schools, Multi-Million Dollar Homes.Easy Access to Hwy 7 ,Hwy407, and Langstaff Go Station . You Can also Enjoy Having BBQ on Your Own Private Patio! One Parking and One Locker Included. (id:53661)
53 Humber Crescent
King, Ontario
One of King City most sought after quiet family cres., offers peace and quiet and no heavy traffic! King is known for it's top rated schools! Lots of Mature trees in this serene neighbourhood! Large lot with no homes behind, make this lovely home your own! Kitchen updated with a walk out to yard, Hardwood flooring throughout. Large bay window at the front of the home allows for a bright sun filled living room, walk to GO train, min to Hwy 400, 407 Enjoy all of King's amenities, min to fine Restaurants, shops, upscale grocery stores, bakeries, coffee shops, parks, walking trails, King cities equestrian facilities, Library and more...don't miss the opportunity to own this gem. (id:53661)
Upper - 696 Reid Street
Innisfil, Ontario
Welcome to this beautifully maintained upper-level residence that perfectly blends modern comfort with everyday convenience. This bright and inviting home features a spacious open-concept kitchen and living area enhanced by soaring 9-foot ceilings, creating an airy and contemporary feel. The kitchen is a chefs dream, complete with floor-to-ceiling cabinetry, gleaming granite countertops, and premium stainless steel appliances. The primary bedroom offers a peaceful retreat, boasting a generous walk-in closet and a private ensuite bathroom for your comfort and privacy. Enjoy the added benefits of your own garage and private driveway, along with exclusive in-unit laundry facilities for added convenience. Step outside to your personal backyard oasis fully fenced with a private deck and gas hookup, ideal for summer BBQs and outdoor entertaining. Perfectly located on a quiet dead-end street in the heart of Innisfil, this home is just a short stroll to local grocery stores, schools, the YMCA, and the beach. Nestled between two public beaches and less than 15 minutes to the highway, this property offers the ideal blend of tranquility and accessibility. (id:53661)
4-6 - 355 Rayette Road
Vaughan, Ontario
Sublease until January 30, 2026. Gross rental rate. Utilities extra. Head Landlord willing to discuss new lease for qualified tenant. Adjacent space of about 18,000 square feet available through Head Landlord. 3 angled TL doors that can accommodate 53-foot trailers. (id:53661)
17 - 6063 Kingston Road
Toronto, Ontario
Welcome to Unit 17 at Three 7 Condos and Lofts, a freshly painted and move-in ready lower-level stacked townhouse. This well-maintained one-bedroom, one-bathroom unit offers a smart and efficient layout that is perfect for first-time renters, students, or anyone seeking a low-maintenance lifestyle. Enjoy the comfort of single-level living with no stairs and no need to worry about snow removal or lawn care. The open-concept design includes a functional kitchen with full-sized appliances and a bright living and dining area that creates a cozy and inviting atmosphere. Located in a quiet and well-kept complex, this home is just minutes from the University of Toronto Scarborough campus, Centennial College, TTC transit routes, Port Union GO Station, Highland Creek trails, and convenient highway access to the 401.This is a great opportunity to live in a growing east Toronto neighbourhood close to schools, parks, shopping, and everyday essentials. The unit is clean, comfortable, and available for immediate occupancy. (id:53661)
Main - 16 Marta Avenue
Toronto, Ontario
Beautiful 3 Bedroom Brick Bungalow at MAIN floor. Standard size bedroom and hardwood floor, Large living and dining and natural lights. Tiles Kitchen floor and NEWER glass top Stove. Master bedroom has walk out to the Garden. Land escaped Front and backyard. Your search may be end here. Walk to Albert Campbell Library + Dunlop Water Park. Easy & Convenient location, Iqbal Foods, Red rose grocery, Tim Horton, Parks, Mosque and Warden Station. (id:53661)
Basement - 171 Guelph Street
Oshawa, Ontario
Spacious two bedroom basement apartment, Recently renovated throughout, featuring all new kitchen with lots of storage space and pot lights throughout. One parking space included. Quick walk to Clara Hughes Public School, Knights of Columbus Park and shops of King Street, Quick drive to 401. (id:53661)
3 Dorian Drive
Whitby, Ontario
Absolutely Stunning 3-year-old Detached Home Located In The Heart Of Whitby. This Elegant And Modern Family Home Offers The Perfect Combination Of Style And Comfort Ideal For Growing Families. Step Into A Bright And Airy Layout Featuring A Spacious Great Room With Gleaming Hardwood Floors, Wainscoting, And A Cozy Fireplace, Perfect For Relaxing Or Entertaining Plus Pot Lights Throughout Enhance The Natural Light And Create A Warm, Inviting Atmosphere. The Kitchen Is A True Highlight, Thoughtfully Designed With Stainless Steel Appliances, A Sleek Breakfast Bar, And A Sliding Door Walk-out To The Backyard. Kitchen Seamlessly Connected To An Inviting Breakfast Area With A Large Window A Beautiful And Practical Space For Both Everyday Meals And Hosting Guests. The Second Floor Boasts Four Generously Sized Bedrooms. The Primary Bedroom Is A Luxurious Retreat, Featuring A Coffered Ceiling, A Spa-like 5-piece Ensuite, And A Spacious Walk-in Closet. The Third Bedroom Includes A Vaulted Ceiling, Adding Charm And Character, While The Additional Bedrooms Are Bright, Spacious, And Complete With Closets And Windows. A Second-floor Laundry Room Adds Ease And Convenience To Daily Living. Located Minutes From Top-rated Schools, Parks, Trails, Thermëa Spa Village, Walmart, Shopping, Dining, And With Easy Access To Highways 412, 407, And 401, This Home Truly Offers An Exceptional Lifestyle In One Of Whitby's Most Desirable Neighborhoods. (id:53661)
133 Auckland Drive
Whitby, Ontario
Welcome to 133 Auckland Drive, a stunning Arista-built home over 3000 sq nestled in the prestigious Admiral area of Rural Whitby. Completed in December 2020, this beautifully upgraded residence offers a perfect blend of luxury, comfort, and modern design. The main floor features elegant hardwood flooring and a dark-stained oak staircase accented with wrought iron pickets, setting a sophisticated tone from the moment you enter. A chef-inspired kitchen boasts extended upper cabinetry, premium finishes, and ample space for cooking and entertaining. Soaring 9-foot ceilings on both the main and second floors create a bright, open atmosphere throughout the home with A Cozy 2nd Floor Loft Family Room for relaxation and a main floor Office. The spacious primary suite is a true retreat, complete with a 10-foot coffered ceiling and a luxurious private ensuite. All four bedrooms are generously sized and offer direct access to a bathroom, with two designed as full master suitesideal for extended family or guests. A convenient second-floor laundry room adds practicality to daily living. Outside, enjoy a fully fenced backyard perfect for summer gatherings, childrens play, or quiet evenings under the stars. This exceptional home combines thoughtful design, high-end finishes, and a premium location to offer an unparalleled living experience. (id:53661)
Bsmt - 460 Oriole Parkway
Toronto, Ontario
Discover Urban Living At Its Finest In This Huge Basement Apartment With High Ceilings. Prime Midtown Location, Steps To Public Transportation, Restaurants, And Shops. Nestled Among Multi Million Dollar Homes And Filled With Character. Unit Includes Heat, Water, And Hydro! Brand New Washer & Dryer Right Across The Hall! (id:53661)
803 - 22 Olive Avenue
Toronto, Ontario
Yong/Finch Location!!! Steps To Finch Subway Station, Bus Station. Easily Walk To Shopping, Restaurants, Parks And Schools. 24 Hours Security Gated Entrance, Gym, Party, Room. Newly Renovated Kitchen &Appliance. Parking & Locker Included. Locker In The Same Floor For Convenience. Hydro And Water Included. (id:53661)
55 Banff Road
Toronto, Ontario
Location Location Location! This Wonderful Bungalow Is located in a 26 FEET frontage , 150 feet DEEP lot size and Is Convenient To Absolutely Everything:Transit, Schools, Shops,Restaurants, Parks, Hospital. Special Larger Than Normal Lot Surrounded By Multi Million Dollar Homes. Perfect For The First Time Buyer, Downsizer, Singles, Couples Or A Great Investment Opportunity. Note The School District Maurice Cody!Marty From Laneway House Has Indicated This Property Has Potential For A Garden Suite. Freshly painted , New kitchen ,New appliances and New flooring (id:53661)
876 Eglinton Avenue E
Toronto, Ontario
High-profile corner building with 2nd-floor office/retail space featuring a private entrance. Excellent exposure across the street with the soon-to-be-opened Leaside LRT Station. Tons of natural light and excellent signage are available. Tim Horton's is to be located on the main floor. (id:53661)
55 Banff Road
Toronto, Ontario
TWO BEDROOM BUNGALOW ! Freshly painted , Brand New Flooring , New Kitchen and appliances and New Vanity in the washroom .Outstanding Location! Quick Access To Bayview/Eglinton/Downtown Ttc, Shops Restaurants, Great Schools & The Brickworks! This Wonderful Bungalow, Detached 2 Bedroom, 2 Bath Has Separate Entrance To Basement, Deep Fully Fenced Backyard . Don't Miss This Davisville Opportunity (id:53661)
339 - 38 Grand Magazine Street
Toronto, Ontario
Welcome To 38 Grand Magazine, Resort Style Living In The City! Spacious 1+ Den, 2 Full Bathroom Condo With A Huge Terrace Looking Out Onto Outdoor Pool. Fantastic Floor Plan With A Den That Can Be A 2nd Bedroom Or Home Office. Modern Kitchen With Granite Counters & S/S Appliances. Streetcar Right Outside The Front Door To Union Station. Great Amenities Include: 24Hr Concierge, Fully Equipped Gym W/Yoga Studio, Outdoor Pool, Billiards Rm, Guest Suites, Bbq Terrace, Party Rm And Visitor Parking. This Is A No Pet Building. (id:53661)
507 - 8 Charlotte Street
Toronto, Ontario
The Best Deal in King West - Hands Down! Looking for standout value in one of Toronto's most sought-after neighbourhoods? This is it. A rare opportunity to own a spacious corner unit in prime King West at a price that simply can't be beat. This stunning condo offers 834 square feet of functional living space plus a balcony, originally designed as a 2 bed, 2 bath but currently configured as a 1 bed plus den - easily converted back to suit your needs. Enjoy windows wrapping two exposures, soaring nine-foot ceilings, and a bright. open-concept layout perfect for entertaining. The sleek kitchen features granite counters, a large island and ample storage. The unit includes 2 walk-in closets, and both bathrooms are full-sized - a rare find in this price point. Parking and locker are included. With iconic CN Tower views, this unit is flooded with natural light and sits in a building loaded with top-tier amenities: 24-hour concierge, a fully equipped gym, outdoor pool and spa, party room, and an extra elevator bank that means no long waits. And the location? Unmatched. A perfect 100 walk Score and Transit Score, plus a 96 Bike Score. Steps to groceries, restaurants, nightlife, Rogers Centre, Scotiabank Arena, and everything King West has to offer. If you're looking for unbeatable value in a premier building - this is the one, Don't miss your chance. (id:53661)
4605 - 99 John Street
Toronto, Ontario
Live the life of luxury on the 46th floor fully furnished condo with stunning unobstructed North East views and large terrace with upgraded patio flooring. This One bedroom + Den, is fully furnished with upgraded kitchen island, Stainless Steel appliances, Jacuzzi bath (all chattels included in purchase price). 9ft ceilings, hardwood laminate flooring throughout. 1 Parking + 1 Locker included. Move in to professionally decorated PJ Condos in the heart of downtown Toronto, steps away from the Rogers Centre and entertainment district. (id:53661)
1611 - 87 Peter Street
Toronto, Ontario
Luxury 1 Bedroom At Center Of All Entertainment District. Steps To Financial District, Shopping Area, Restaurant, Chinatown, & OCAD. Steps To TTC. ** No Pets & Non-Smokers. ** 9 Ft Ceilings Floor To Ceiling Windows. 24 Hour Concierge. (id:53661)
210 - 85 Lawton Boulevard
Toronto, Ontario
Welcome to 85 Lawton Blvd 210, a bright and beautifully updated 1 bedroom, 1 bathroom apartment in a quiet, well-maintained building. Featuring a newly renovated kitchen with new appliances, classic parquet hardwood floors throughout, updated bathroom, and a walk-out to a large, private balcony. Located in the highly desirable Yonge & St. Clair neighbourhood. Just steps to Yonge St.,TTC, Shops, Restaurants, and lots of green space. Incredible value in one of Toronto's most sought-after communities! (id:53661)
509 - 435 Richmond Street W
Toronto, Ontario
Experience The Ultimate Urban Lifestyle In The Iconic, Fabrik Residences. Located Just Steps From Everything:Kensington Market, U Of T, The Financial District, Art, Shops, Restaurants And Toronto's Fashion District In The Heart Of The Vibrant Queen West Neighbourhood. Stunning Sun Filled 2 Bed +2 Bath Condo. Prime Location In Heart Of Toronto. Built-In Appliances, Open Concept Layout And Balcony. 9 Ft Ceiling, South Facing W/ Large Balcony. Great Amenities Fitness, Party Room, Pet Spa And Terrace Complete W/ Bbq Areas,Visitor Parking,Walk To Restaurants, Subway, Ttc.Close To Financial District, Kensington Market, Fashion District, U Of T,Theaters And Restaurants (id:53661)

