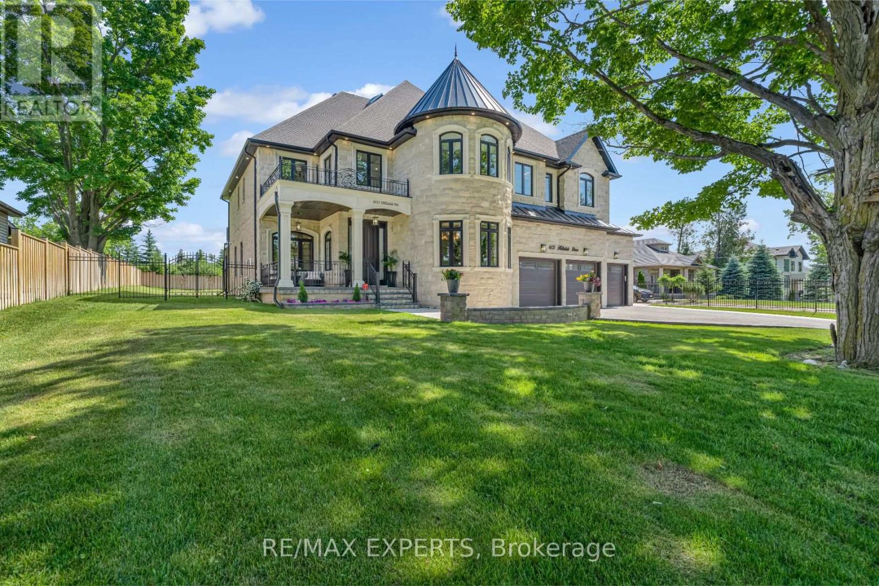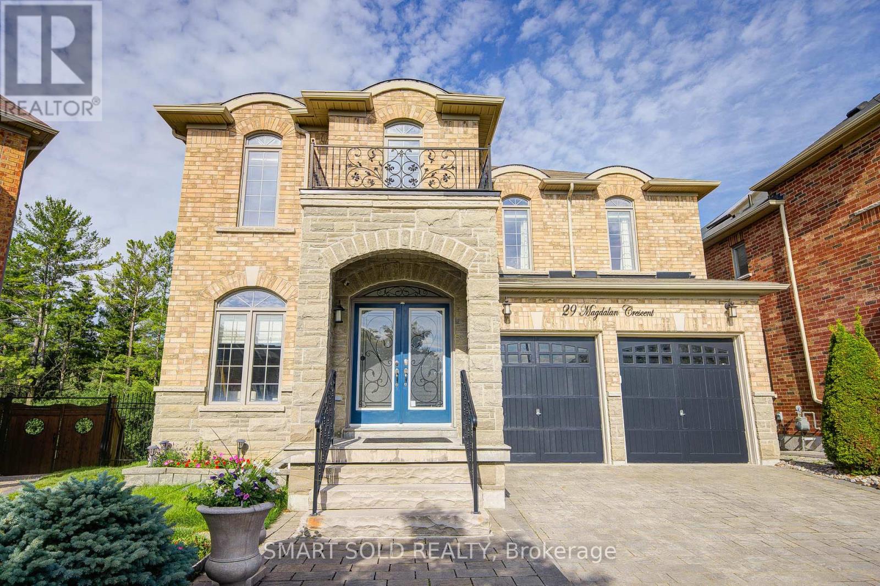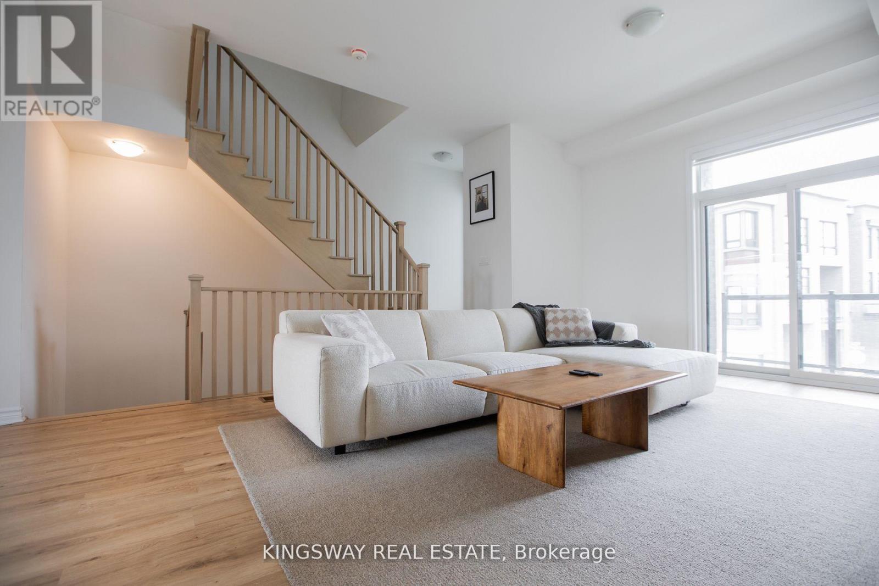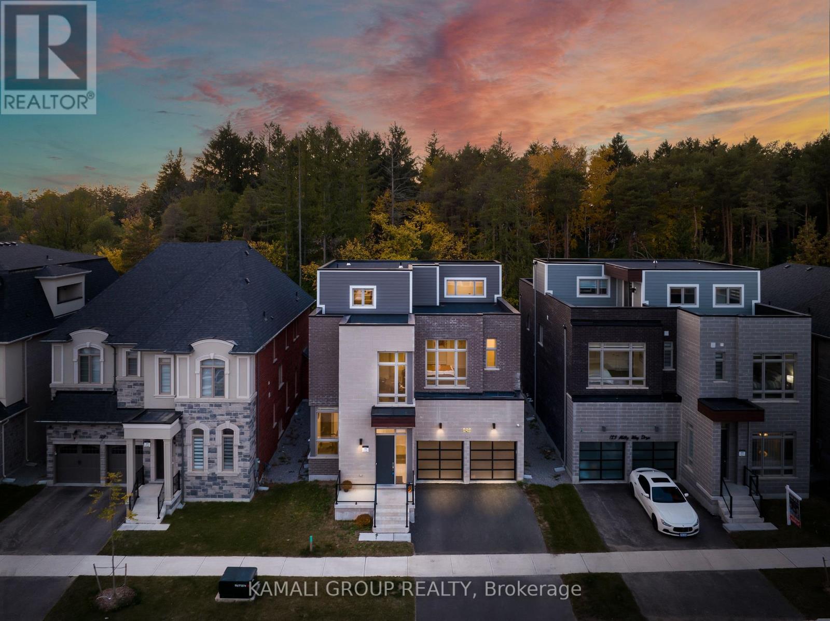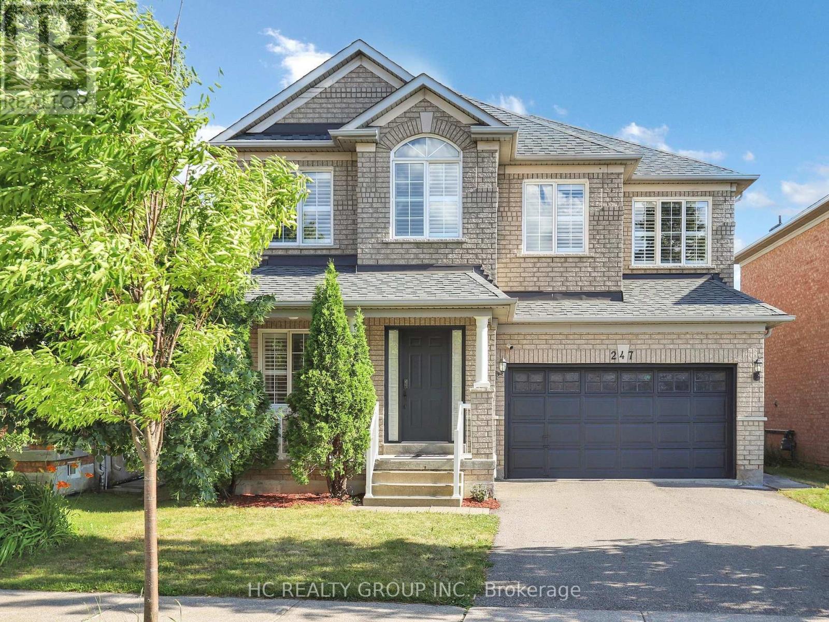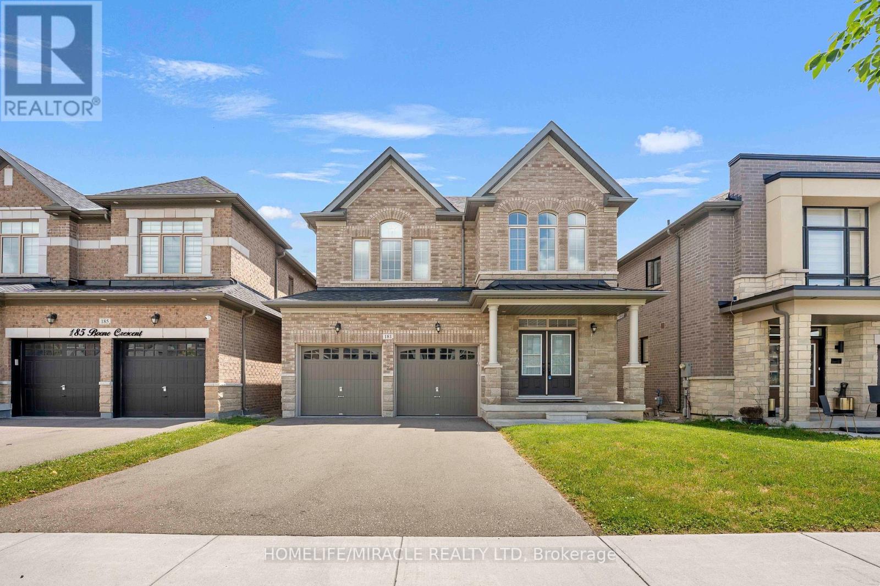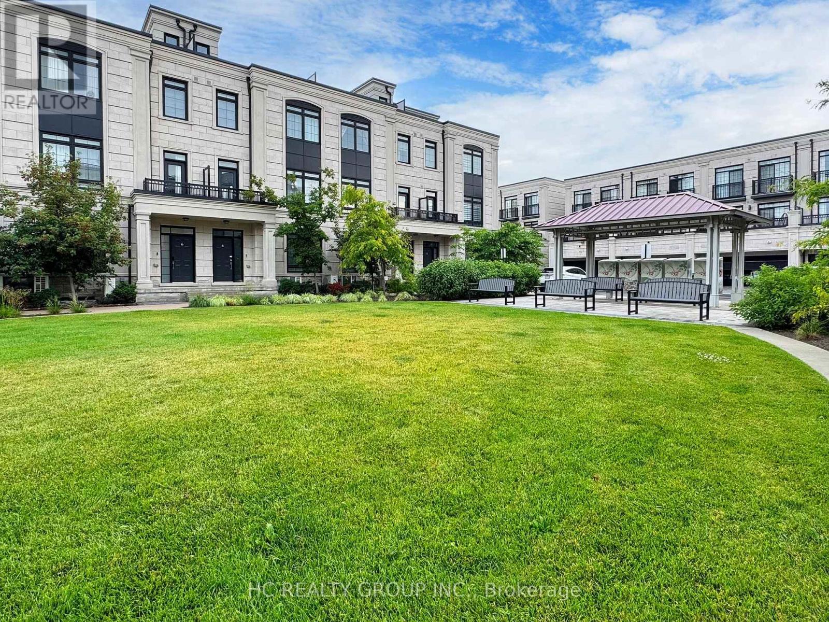6131 Hillsdale Drive
Whitchurch-Stouffville, Ontario
This 8,600 sq ft custom-built estate sits on a rare 100 x 200 ft lot, just a 5-minute walk to Musselmans Lake. Featuring 5 bedrooms, 6.5 bathrooms, and a finished basement with 9' ceilings, the lower level includes a full kitchen, dining area, living room, gym, dance studio, movie theatre, bar, and full bathroom. The basement has a rear entry (not a walk-out) and is ideal for extended family or future rental use. Outdoors, enjoy a heated fiberglass pool, hot tub, and fire pitperfect for summer entertaining. Complete with an elevator, EV charger, premium finishes, and resort-style amenities, this is luxury living at its finest. (id:53661)
15 Torah Gate
Vaughan, Ontario
Stunning 4+1 Bed Corner Townhouse in Prime Patterson Vaughan! Bright & spacious layout with 3-way sun exposure (South, East, West). Rare corner unit feels like a semi with added privacy & windows. Finished basement with separate entrance & 2nd kitchen perfect for in-law suite or other Purposes, Functional open-concept layout, large bedrooms, & Recently Painted throughout the Entire House , with Kitchen Appliances and Toilets all Recently replaced move-in ready condition. Located in a top-rated school district, close to parks, transit, shopping, & all amenities. Ideal for families or investors! (id:53661)
29 Magdalan Crescent
Richmond Hill, Ontario
Stunning 5-Bedroom Detached Home on Premium *Pie-Shaped Lot* Backing Onto Lush Greenery with Walkout Basement, A Rare Private Retreat in Sought-After Jefferson Forest Community! Nestled On A Quiet, Family-Friendly Street, This Impeccably Maintained Home is Freshly Painted (2025) and Upgraded With New Lightings, Featuring Smooth Ceilings, Hardwood Flooring Throughout, and a Functional, Family-Oriented Layout. The Main Floor Welcomes You With a Bright, Open-Concept Living and Dining Area, Flowing Seamlessly Into a Spacious Family Room Filled With Natural Light and Overlooking the Breakfast Area and Backyard. The Custom Gourmet Kitchen Is a Chefs Dream, Complete With Built-In Stainless Steel Appliances, Granite Countertops, Custom Backsplash, A Large Centre Island, and Ample Storage. Step Outside From the Breakfast Area to a Beautiful Wooden Deck and Interlocked Backyard, An Ideal Outdoor Space for Entertaining or Relaxing While Enjoying the Breathtaking Private Green Views. Upstairs Boasts 5 Generously Sized Bedrooms and 3 Bathrooms With an Exceptional Layout. The Primary Suite Is a Luxurious Retreat Featuring a Spa-Like 5-Piece Ensuite With Standalone Tub and Rain Shower. The Additional 4 Bedrooms All Feature Jack & Jill Bathrooms, Offering Comfort and Privacy for Growing Families or Guests. The Walkout Basement With Direct Access to the Backyard, It's Perfect for Future Additions of Bedrooms, Bathrooms, Living Space, Or Even a Home Bar or In-Law Suite. Located Within Walking Distance to Top-Ranked Schools Including Richmond Hill High School and St. Theresa of Lisieux CHS, as well as Parks, Trails, Plazas, Shopping, and Transit. Easy Access to Hwy 404 and All Amenities, This Is the One You've Been Waiting For! (id:53661)
27 Paradox Street
Vaughan, Ontario
Located in the highly desirable neighbourhood of Kleinburg, 27 Paradox St. is a stunning 4-bedroom, 4-bathroom home that beautifully blends modern elegance with everyday comfort. The expansive, sun-filled living area is perfect for both entertaining and relaxation, while the great room boasts an open-concept layout that ensures a seamless flow between spaces. The main kitchen, combined with the great room, features stainless steel appliances, sleek countertops, and ample storage. Each of the 4 bathrooms is finished to the highest standard, showcasing modern fixtures, stylish tile work, and luxurious details. Step outside to one of the two private balconies connected to the living room and primary bedroom, where you can enjoy serene ravine views while sipping your morning coffee. With its exceptional design, incredible amenities, and prime location just minutes from Highway 427 and Highway 407, this executive townhouse offers a lifestyle of comfort, luxury, and convenience. (id:53661)
24 Burgundy Trail
Vaughan, Ontario
Zoned In Top-Rated School District: Thornhill Woods P.S., Stephen Lewis S.S., And St. Theresa Of Lisieux Catholic High School. Premium *35Ft* Wide Detached Lot Built By Renowned Builder Aspen Ridge, Featuring The Largest Rare 4-Bedroom Layout (2,214 Sq Ft Above Grade, Plus Legally Finished Basement in 2016 W/ Permit), Nestled On One Of The Most Private And Quiet Inner Streets In Thornhill Woods Community. Thoughtfully Designed And Exceptionally Maintained, This Home Offers Newly Hardwood Flooring Thru-Out(2016), 9 Ft Ceilings On The Main, Newly Windows(2016), Newly Front Door (2016) And Garage Doors(2018), Prime Painted Porch(2017), Newly Furnace(2022), Upgraded Lightings(2025), And Professional Landscaping(2025) For Enhanced Curb Appeal. The Bright Living Room Is Framed By A Large Picture Window That Fills The Space With Natural Light, While The Open-Concept Family Room With A Cozy Gas Fireplace Creates A Warm And Inviting Atmosphere, Perfect For Gatherings And Everyday Living. The Generous Kitchen Features Granite Countertops, Stylish Backsplash, Stainless Steel Appliances, A Kitchen Water Filtration System, And A Custom Pantry With Organizers. It Overlooks A Sun-Filled Breakfast Area With Walkout To A Spacious Backyard, Ideal For Outdoor Entertaining. Rarely Offered 4 Bedrooms Model, Including A Private Primary Suite With Walk-In Closet And 4-Piece Ensuite. The Additional Three Bedrooms Offer Ample Natural Light And Functional Layouts To Suit A Growing Family, For Children, Guests, Or A Home Office.The Professionally Finished Basement (With Legal Building Permit) Adds Valuable Living Space With An Additional Bedroom, 3-Piece Bathroom, And A Stylishly Upgraded Recreation Area Featuring A Stone Accent Wall, Perfect For In-Laws, Extended Family, Or A Media Room. Enjoy Easy Access To Highway 407, Hwy 7, Public Transit, GO Stations, Parks, Scenic Trails, Community Centres, Restaurants, Supermarkets, And More. (id:53661)
121 Milky Way Drive
Richmond Hill, Ontario
RAVINE!! RAVINE!! RAVINE!! 2022 Luxury Build By Aspen Ridge, Over 6,000 Sqft Living Space With 4-Level ELEVATOR!! Backing Onto Treed Lot & Neighboring The David Dunlap Observatory!! Boasting 4+3 Bedrooms & 6 Bathrooms, 2 1/4 Storey Including Rooftop Patio, Soaring 10ft Ceilings On Main Floor!! Chef's Gourmet Kitchen Featuring Sub Zero Fridge, Wolf Gas Stove, Huge 17ft Wide Waterfall Centre Island + Servery, Coffered Ceilings In Living & Dining Rooms, Primary Bedroom With Huge Walk-In Closet, Seating Area & 5pc Ensuite Including Water Closet & Heated Floor, 2nd Bedroom With Walk-In Closet & 4pc Ensuite, 3rd & 4th Bedroom With 5pc Jack & Jill Bathroom, 3rd Level Loft Features Walkout To Rooftop Deck, Wet Bar & 4pc Bathroom, Finished Basement With Wet Bar & Separate Den, Located On Observatory Hill & Neighboring The David Dunlap Observatory, Top Rated Schools Including Bayview Secondary School With IB Program, Jean Vanier Catholic High School, Richmond Rose Public School, Crosby Heights With Gifted Program, Beverley Acres French Immersion, Richmond Hill Montessori, TMS & Holy Trinity Private Schools!! Minutes From Yonge St, Hillcrest Mall, Mackenzie Health Hospital, Richmond Hill GO-Station & Hwy 404, Public-In-Person Open House Sat & Sun, 1-4P.M. (id:53661)
5112 - 195 Commerce Street
Vaughan, Ontario
Welcome to this brand-new studio suite offering contemporary comfort and elevated living in the heart of Vaughan's dynamic new community. Includes the use of one storage locker!! Thoughtfully designed, this open-concept unit features sleek finishes, a functional layout, and an impressive 97 sq ft balcony, perfect for seamless indoor-outdoor living. The modern kitchen is outfitted with stainless steel appliances, stone countertops, and ample cabinetry, combining style with practicality. Enjoy the convenience of an ensuite laundry and a bright, open living space ideal for both relaxation and entertaining. Steps to Vaughan Metropolitan Subway Station, and just minutes to Costco, IKEA, Cineplex, and major highways including the 400, this home offers exceptional connectivity in one of the GTA's fastest-growing neighbourhoods. (id:53661)
247 Dufferin Hill Drive
Vaughan, Ontario
Fall in love with this beautifully updated, fully detached 2-storey 4 Bedrms home nestled in a high-demand neighbourhood. Hardwood floors throughout & Potlights. Smooth 9-ft ceilings. 2 Garage Parking + 4 Parkings on Driveway. Open-concept layout is perfect for modern living, featuring a chef-inspired kitchen with granite countertops and premium stainless steel appliances. Meticulously renovated from top to bottom with a separate side entrance offering added potential income. Just steps to schools, parks, shopping, GO transit, and major highways. (id:53661)
48 Emeline Crescent
Markham, Ontario
Welcome to this stunning family home located on a beautiful tree-lined street in Markham Village!! Key features include:- Spacious separate living, dining, and family rooms- Large upgraded kitchen with breakfast area & custom pantry+granite countertops- Bedrooms 4 upstairs + 2 rooms + 2 cozy living areas with full bathroom in basement - Convenient main floor laundry - Grand foyer with open concept design. Additional highlights:- Huge balcony off the master bedroom overlooking the backyard - Deck in the backyard with 2 access points - Extra-large closets in bedrooms, Granite and Quartz Counter tops. A perfect blend of space, functionality, and comfort - this home has it all!. Minutes to 407, 404, Community Centre, Markham-Stouffville Hospital, Great schools, shopping etc. (id:53661)
25 Sam Battaglia Crescent
Georgina, Ontario
This Kingsport Model of Ballymore Builder is superb and very functional layout. This has 2517 sqft of living space with 4 beds and 4 bath(3 full bath upstairs).Come and grab this luxury house before it's too late! With its spacious rooms and elegant design, this house is perfect for those who appreciate the finer things in life. The large windows allow for plenty of natural light, illuminating the stunning features of the house. The open concept layout creates a seamless flow throughout the main living areas, making it ideal for entertaining guests. The Main Floor Show cases Stunning Oak Hardwood Flooring, Adding To The Overall Opulence. The Master Bedroom Is A Serene Sanctuary With Tray Ceilings & A Lavish 4-Piece Ensuite Featuring A Standalone Tub. A Large Walk-In Wardrobe Completes The Space. The 2nd & 3rd Bedrooms Share A Jack & Jill Bathroom, Each With Their Own W/I Closets. The Fourth Bedroom Has Its Own Ensuite For Maximum comfort. (id:53661)
181 Boone Crescent
Vaughan, Ontario
Beautiful detached Home In New Kleinburg Neighborhood. Featuring 4 Bedrooms, 3 full bathrooms and Laundry room on the Second Floor. The main floor features 9Ft Ceiling and hardwood Floors, Upgraded Kitchen with Stainless Steel appliances, breakfast area. family room with gas Fire place and large windows. Ceramic tile upgrades in foyer, powder room and Kitchen. The home also includes Oak stair case and central vacuum. Located just minutes from Highway 427, the new Longo Plaza and Schools, making it an ideal choice for families. (id:53661)
5 James Connoly Way
Markham, Ontario
Rarely offered !! Luxury freehold townhome on a premium lot with full south-facing views of the park in highly sought-after Unionville. Bright and spacious with large windows and abundant natural light. Features 3+1 bedrooms and 6 bathrooms, with 9 ft ceilings on all three levels. Enjoy a spectacular rooftop terrace with panoramic views of Unionville. Double car garage plus two additional driveway parking spaces. Hardwood flooring throughout. Steam sauna, and EV charger included. (id:53661)

