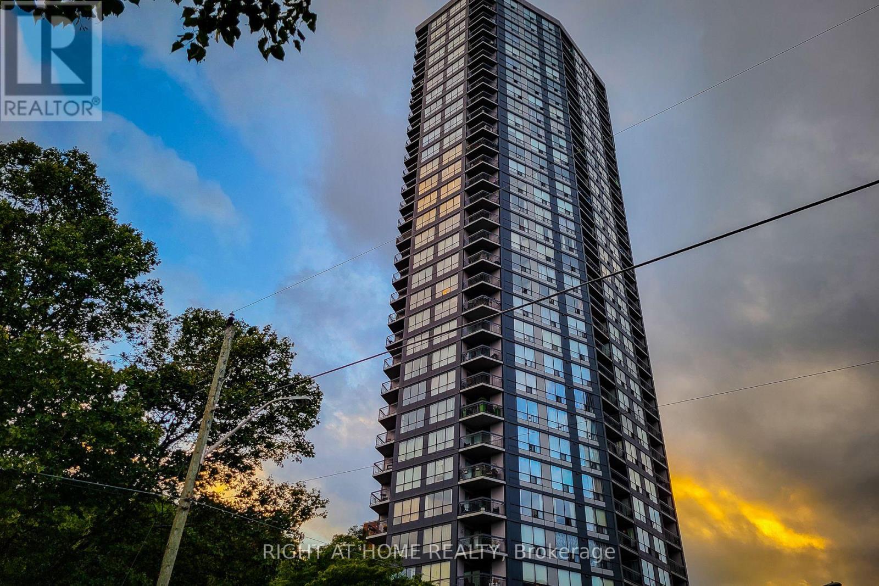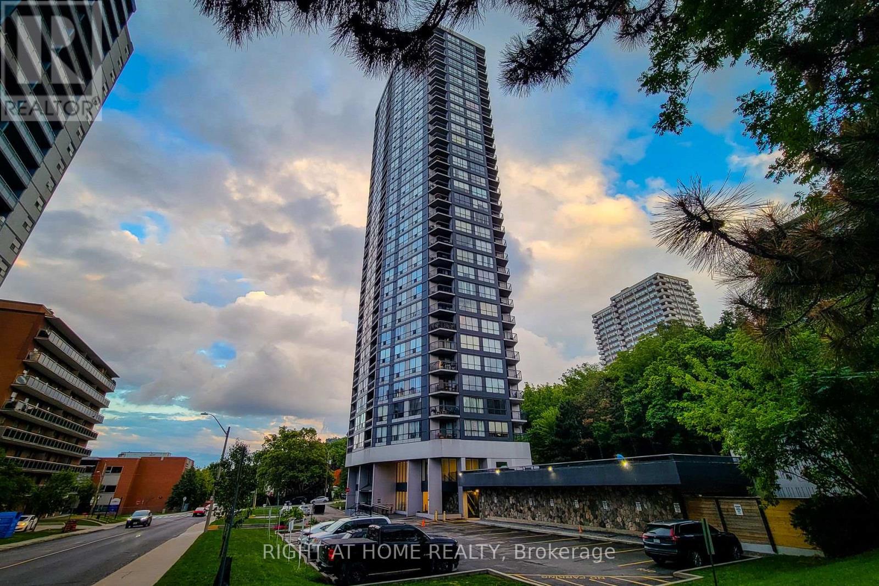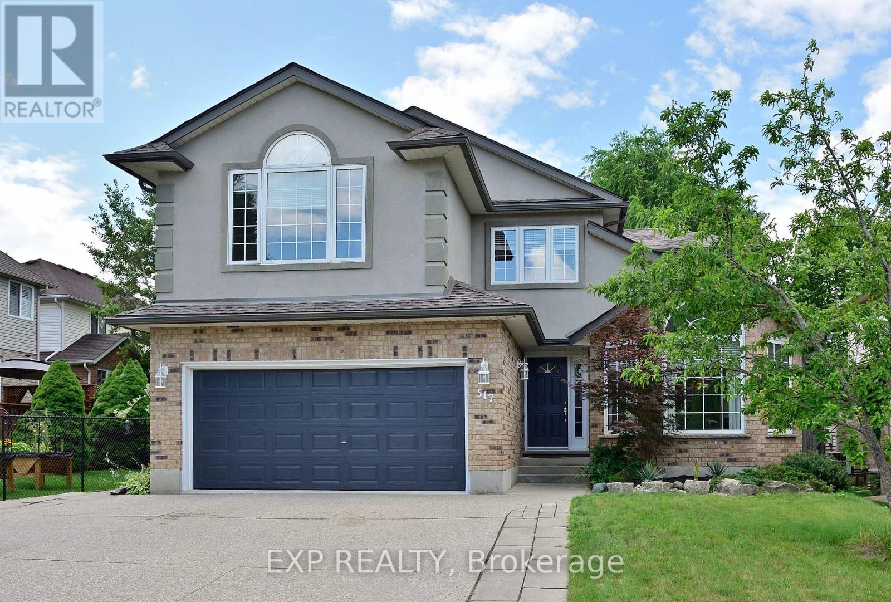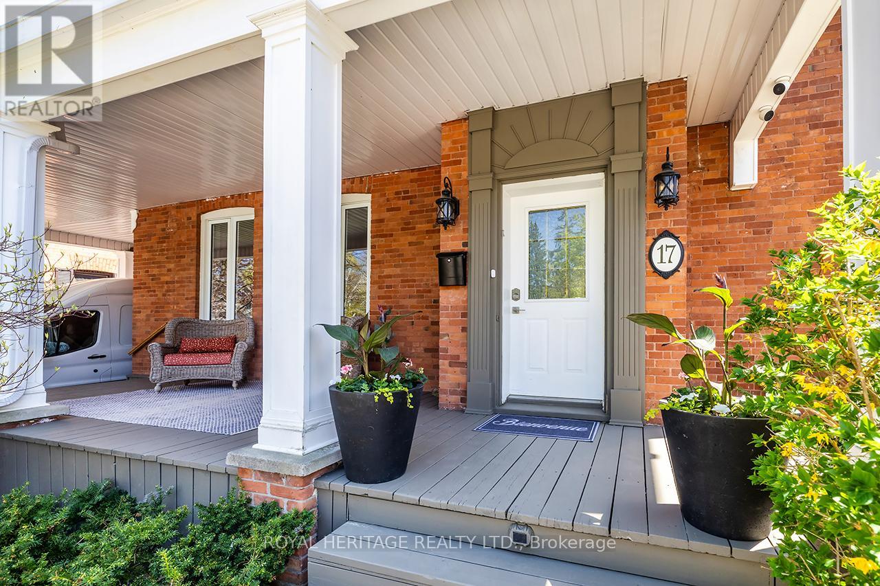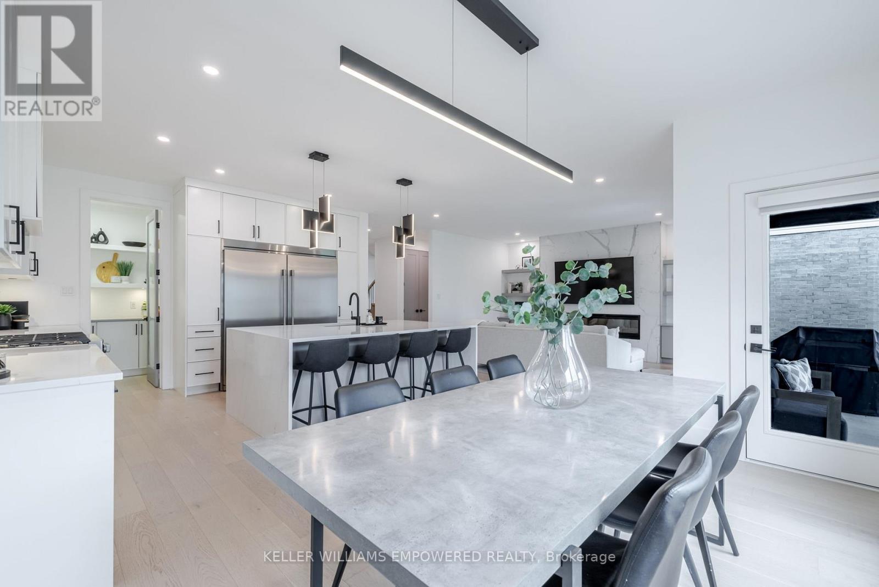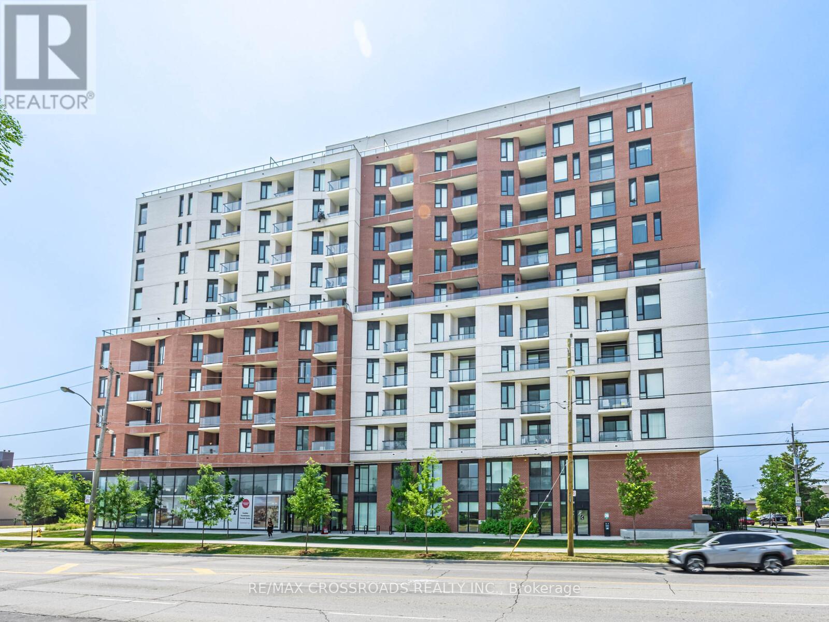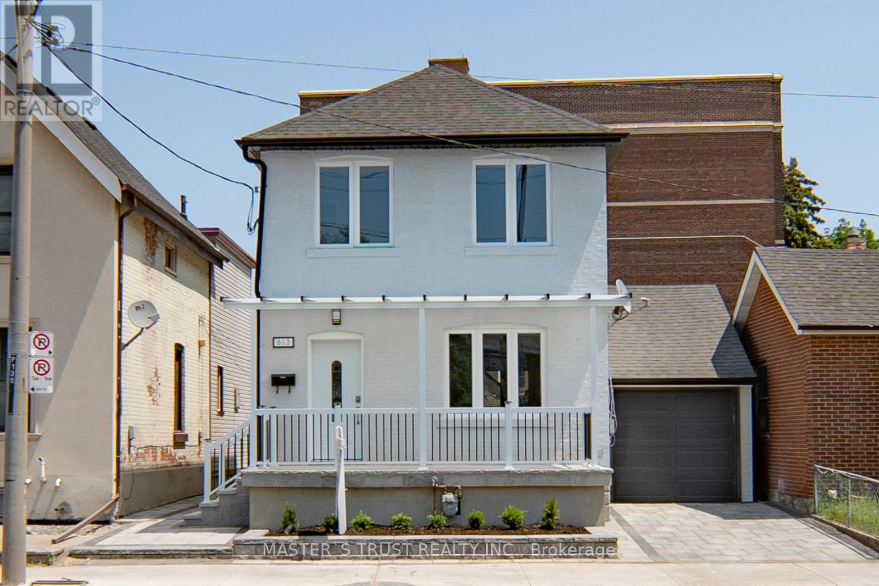601 - 150 Charlton Avenue E
Hamilton, Ontario
Discover the beauty of Hamilton's Corktown with this stunning one-bedroom unit at The Olympia. Enjoy top-notch amenities, including an indoor pool, a fully equipped gym, a steam sauna, and a squash court. Entertain guests in the billiard room or host gatherings in the elegantly appointed party room. Heat, water, and hydro included are included in the maintenance fee making your life much easier not having to think about utilities! Book a private showing and come see your new home! (id:53661)
601 - 150 Charlton Avenue E
Hamilton, Ontario
Discover the charm of Hamilton's Corktown with this stunning one-bedroom unit at The Olympia. Meticulously maintained, this home exudes sophistication and offers breathtaking panoramic views of the city and Lake Ontario from your spacious balcony. Enjoy top-notch amenities, including an indoor pool, a fully equipped gym, a steam sauna, and a squash court. Entertain guests in the billiard room or host gatherings in the elegantly appointed party room. Convenience is paramount, with heat, water, and hydro included. Book a private showing and come see your new home! (id:53661)
146 Whittington Drive
Hamilton, Ontario
LARGE CORNER LOT! Absolute show stopper situated in the highly sought after Meadowlands of Ancaster, only 5 years old, this Rosehaven home offers near 2,800 sqft of thoughtfully designed living space with 4 bedrooms and 4 bathrooms. The open-concept layout features distinct living, dining, and family rooms, all enhanced by pot lights, rich hardwood flooring, and expansive windows that bring in an abundance of natural light. Two bedrooms boast their own private ensuites, while the other two share a semi-ensuite, providing both comfort and convenience. Over $175,000 in builder upgrades highlight the exceptional craftsmanship and upscale finishes throughout the home. The unfinished basement presents endless possibilities for additional living space. Perfectly situated near Tiffany Hills Elementary School, parks, and essential amenities, this home blends style and functionality in a prime location. Whether you're looking for luxury, space, or convenience, this home has it all. Don't miss out, schedule your private viewing today! (id:53661)
517 Buckingham Boulevard
Waterloo, Ontario
Welcome to 517 Buckingham Boulevard, a rare opportunity to own a beautifully appointed and spacious family home in one of Waterloos most prestigious neighbourhoods. Ideally located just minutes from the University of Waterloo and Wilfrid Laurier University, this elegant residence offers a seamless blend of sophistication and practicality tailored for modern living. With five bedrooms above gradeincluding a main floor bedroom with a full bathroomthe layout is perfectly suited for multigenerational families, extended households, or anyone seeking accessible ground-level space. The home features a formal living room, a cozy family room, and a generously sized kitchen and dining area that flows effortlessly for both daily routines and entertaining. Just off the kitchen, a bright and inviting sunroom provides a tranquil retreat for morning coffee, peaceful evenings, or year-round views of the backyard. Upstairs, four spacious bedrooms offer flexibility for children, guests, or home office needs. The finished basement adds even more versatility, with potential for a gym, recreation room, home theatre, party space, guest accommodations, or even rental income. Nestled on a quiet, tree-lined street, this property is surrounded by top-rated schools, scenic parks, walking trails, shopping, and convenient transit. Whether you're upsizing or relocating from the GTA, 517 Buckingham Boulevard offers the space, serenity, and lifestyle you've been searching for. (id:53661)
908 - 93 Arthur Street
Guelph, Ontario
Welcome to the newest Anthem at Metalworks-where modern design meets Guelph's historic charm. Nestled along the Speed River, this Vibrant community features beautifully landscaped courtyards, striking architecture, and thoughtfully designed shared spaces that truly set it apart. Commuters will love the location-just a short walk to the Central Bus Station, GO Station, and VIA Rail, making it incredibly convenient for travel. This brand new 1+1 bedroom suite has been thoughtfully upgraded throughout,offering a bright, open-concept layout that's perfect for modern living. The standout 8-foot kitchen island is ideal for entertaining, while the private balcony with beautiful views adds an extra touch of everyday luxury. Inside, enjoy keyless entry and a secure home system with in-unit controls for added peace of mind and modern convenience. The kitchen features sleek finishes, modern appliances, and plenty of storage, while both bedrooms offer comfortable, flexible living space. Residents have access to premium amenities, including a fully equipped fitness centre with Peloton bikes (membership included) and stylish common lounges on the 3rd and 7th floors - perfect relaxing. or connecting with neighbours. Bookable meeting working space for working. First and Last deposit, Tenant Insurance, utilities (water and electricity) Extra. (id:53661)
17 Francis Street
Kawartha Lakes, Ontario
Fully Renovated & Meticulously Modernized! Thoughtfully Restored From The Bricks Up With Today's Must-Have Upgrades, This Stunning 2971 Square Foot Residence Offers A Rare Fusion Of Historic Charm, Contemporary Design, & An Unbeatable In-Town Location. Set On An Expansive 60' x 198' Lot - Far Larger Than The Lots Of Most New Builds - Here You'll Find Mature Trees And Perfect Privacy. This Backyard Retreat Boasts A Heated In-Ground Pool, Professionally Landscaped Perennial Gardens, & A Fabulous Two Tiered Deck, Offering Space To Relax And Play. Inside A Spacious Foyer Welcomes You Into A Bright, Airy Main Floor Featuring Hardwood Floors, Soaring Ceilings And Classic Architecture Details. The Heart Of The Home Is The Chef-Inspired Kitchen With Granite Counters, A Centre Island, A Dedicated Chef's Desk, A Large Pantry & Top-Tier Stainless Steel Appliances. Step Out From The Kitchen To The 2-Tiered Deck Overlooking The Park-Like Backyard Ideal For Summer Gatherings, Poolside Afternoons Or Quiet Evenings By The Fire Pit. The Kitchen Flows Seamlessly Into A Large Dining Room. Completing The Main Floor Is a Cozy Living Room With Gas Fireplace & A Convenient 2-Piece Powder Room. On The Second Level (Again, All Hardwood), You'll Find Three Generously Sized Bedrooms & Two 4-Piece Renovated Bathrooms, Including A Serene Primary Suite With A Large Walk-In Closet, Modern 4-Piece Ensuite Plus Convenient 2nd Floor Laundry. Finally, The Third Floor Is Where You'll Find A Loft Area Complete With Its Own 3-Piece Bath & A Spacious Bedroom, Perfect For Teens, Guests Or Extended Family. Comfort Is Front & Centre With The Forced Air Gas Furnace Comfort & Central Air Conditioning, Features Often Lacking In Other Century Homes. All The Charm Of A Century Home Without Any Compromises! So Whether You're Hosting Friends Or Creating Memories With Family, 17 Francis Offers Space, Character And Lasting Comfort - A True, One Of A Kind Opportunity In An Established Neighbourhood. (id:53661)
1611 Upper West Avenue
London South, Ontario
Fall in love with this stunning 4+1 bedroom, 4 bathroom home perfectly situated in one of Londons most desirable neighbourhoods. Thoughtfully designed with families, professionals, and entertainers in mind, this residence combines timeless elegance with modern comfort, creating a space youll be proud to call home.Step inside to a sun-filled, open-concept layout where every detail has been carefully curated. The chef-inspired kitchen with quartz countertops, stainless steel appliances, and an oversized island flows seamlessly into the inviting family room, anchored by a cozy gas fireplaceperfect for gatherings or quiet evenings in. A dedicated dining area and private home office add both style and functionality to the main floor.Upstairs, retreat to your luxurious primary suite featuring a walk-in closet and a spa-like ensuite with a glass shower and soaker tub designed for ultimate relaxation. Three additional spacious bedrooms and a full bath ensure everyone has their own retreat.The fully finished lower level expands your living space with a versatile recreation roomideal for a home theatre, gym, or play areaalong with a bonus bedroom and full bath for guests or extended family.Outside, the landscaped backyard offers a private haven to unwind, entertain, or play. Imagine warm summer evenings spent dining al fresco, hosting BBQs, or simply enjoying the tranquility of your own outdoor retreat.Located minutes from top-rated schools, scenic parks, shopping, and quick highway access, this home delivers both suburban serenity and urban convenience. This is a rare opportunity to own a move-in ready home in one of London's most prestigious communities.Come experience the lifestyle 1611 Upper West Avenue has to offer-your forever home awaits. (id:53661)
2403 - 36 Park Lawn Road
Toronto, Ontario
Welcome to Key West Condos on Toronto's coveted waterfront. This bright and functional 2-bed, 2-bath residence pairs style with everyday convenience: a modern kitchen with stainless steel appliances and an island for cooking/entertaining; open living/dining that walks out to a generous balcony; split bedroom plan for privacy; primary with ample walk-in closet and ensuite bathroom; in-suite laundry. Enjoy resort-style amenities: 24-hr concierge, gym, party room, rooftop terrace with BBQs, guest suites, billiards/lounge & visitor parking. Unbeatable location: steps to the lake/boardwalk & trails, Metro, LCBO, Starbucks, banks, cafés and transit (TTC, Mimico GO, and Propose Park Lawn GO) with quick access to the Gardiner and Toronto downtown. 1 Parking & 1 Locker included. (id:53661)
13 Rustic Way
Caledon, Ontario
Absolutely Adoring, Extensively Upgraded, & Landscaped, 4+1 Bedroom & 4 Bath Home in the coveted & highly sought after community of Bolton East! With over 2,500 Square feet of living space, this home is wonderful for larger families. Oversized fully interlocked driveway, which can easily park 5 Cars, in addition to your 2 Car Garage, totaling 7 parking spaces! Entering the home you are greeted to a open concept and functional layout. Engineered Hardwood Throughout, newly upgraded washrooms, Formal eat in Designer-like Chefs Kitchen, ample cabinetry with soft touch cabinets and drawers, Quartz countertops, backsplash, and convenient center island. The family room contains a gas fireplace with stone finish & large picture window which outlooks the backyard. Upstairs you are greeted to 4 bedrooms with large windows for plenty of natural light, the primary room contains a 5 piece ensuite bath and walk-in closet for convenience. The fully finished basement, contains a bedroom and fully upgraded 4 piece bathroom, which would be ideal for a in-law suite, or potential for future basement apartment. Making way to your Backyard Oasis, Amazing landscaping & Interlocking, and a convenient setup for entertaining. Rough-in For Hot Tub also available. This home will not disappoint, absolutely turn-key and ready for you and your family to move in! (id:53661)
1112 - 1100 Sheppard Avenue W
Toronto, Ontario
Welcome to this nearly new, luxurious 3-bedroom, 2-bathroom corner suite at WestLine Condos. With a bright southeast exposure and windows on two sides, the open-concept living and dining area, modern kitchen, and two bedrooms are filled with natural light throughout the day. The third bedroom with sliding door and built-in closet offers versatility as a home office or guest room. A spacious balcony adds outdoor living space with beautiful views.The contemporary kitchen boasts quartz countertops, stainless steel appliances, and sleek cabinetry, complemented by laminate flooring throughout. The primary bedroom offers a private ensuite, balcony access, and excellent closet space. This unit includes one underground parking space and an extra-large locker conveniently located on the 15th floor.Enjoy unmatched convenience. Steps to Sheppard West Subway, GO Transit, TTC, and Downsview Park, Rogers Stadium. Only two subway stops to York University and approx. 20 minutes to downtown Toronto, with quick access to Hwy 401/Allen Rd. Building amenities include 24-hour concierge, state-of-the-art fitness centre, yoga studio, co-working and private meeting rooms, rooftop terrace with BBQs, party lounge, games room, childrens playroom, rock climbing wall, pet spa, parcel storage, and guest suites.Live in a vibrant community where comfort, convenience, and lifestyle come together. (id:53661)
427 - 3100 Keele Street
Toronto, Ontario
A Great Property In A Fantastic Location. Parking And Locker Included. Condo Amenities Include A Rooftop Terrace With Breathtaking City Views, Kitchen, Lounge, Family Room, Media Room, Library, Meeting Room, Plenty Of Visitor Parking. Sunny Southern Exposure With Views Of Downsview Lake To The East And Downsview Dells Ravine To The West. Enjoy All The 90 Acre Downsview Park Has To Offer Including The 3KmCircuit Path, The Orchard Pavilion Or A Peaceful Lakeside Stroll. Walking Distance Through The Park To The Hangar Sports, Scotia Pond Arena And Centennial College. 2 Mins Drive To Yorkdale Mall, 401, Allen Expressway. Short Bus Ride To Finch West Subway Station. (id:53661)
613 Old Weston Road S
Toronto, Ontario
This is a great opportunity to acquire a brand new solid brick detached 3-Bedroom home with a separate entrance to In-Laws Apt, with an attached garage, plus 2 parking spaces in the rear lane. Additionally, there is a separate basement entrance. The house also comes with a newly built furnace, air conditioning, hot water tank, double door, fridge, dishwasher, stove, and much more. It is also in a convenient location. This home offers tons of features like an open concept main floor and four bathrooms. Don't miss this chance and come take a look for yourself this masterpiece of a home! (id:53661)

