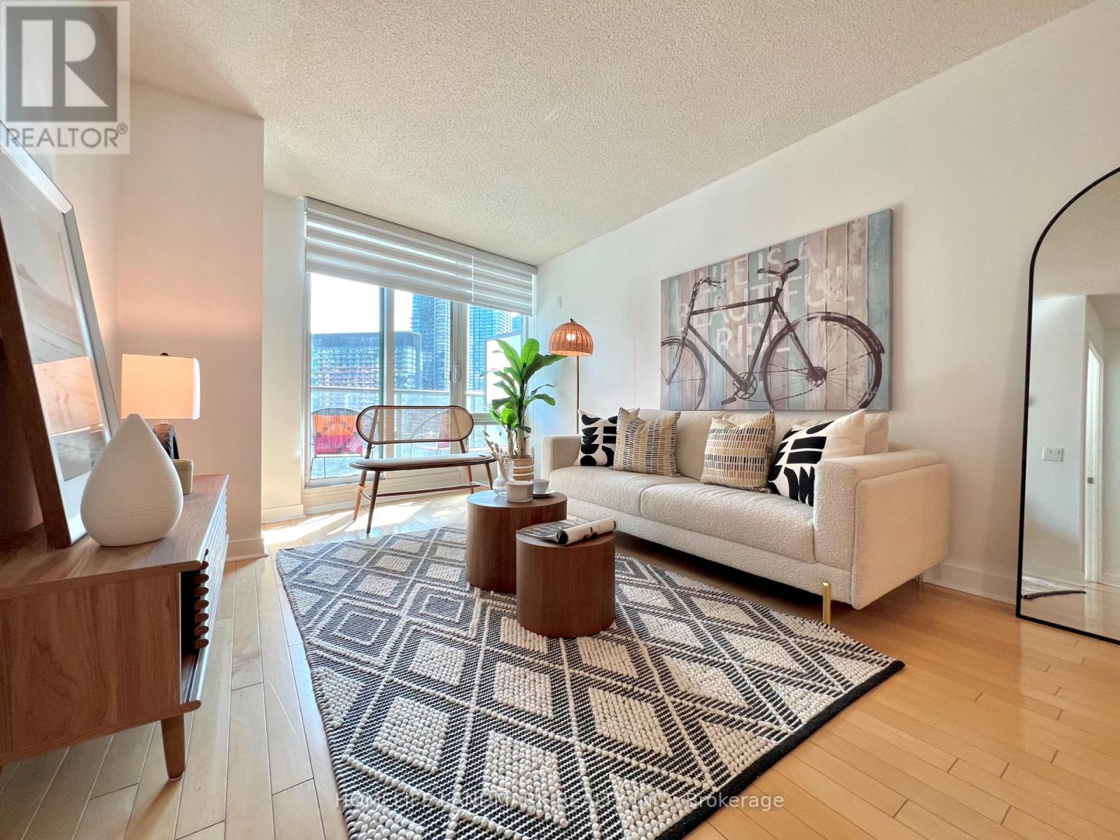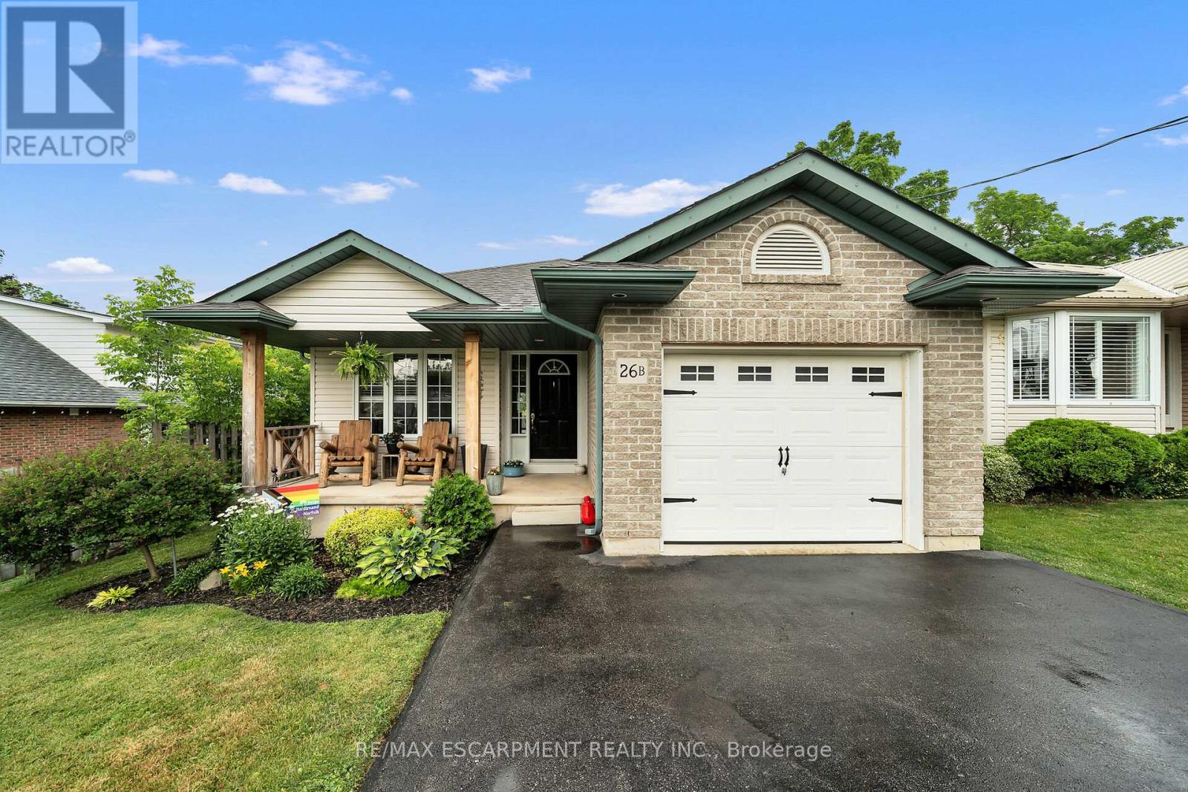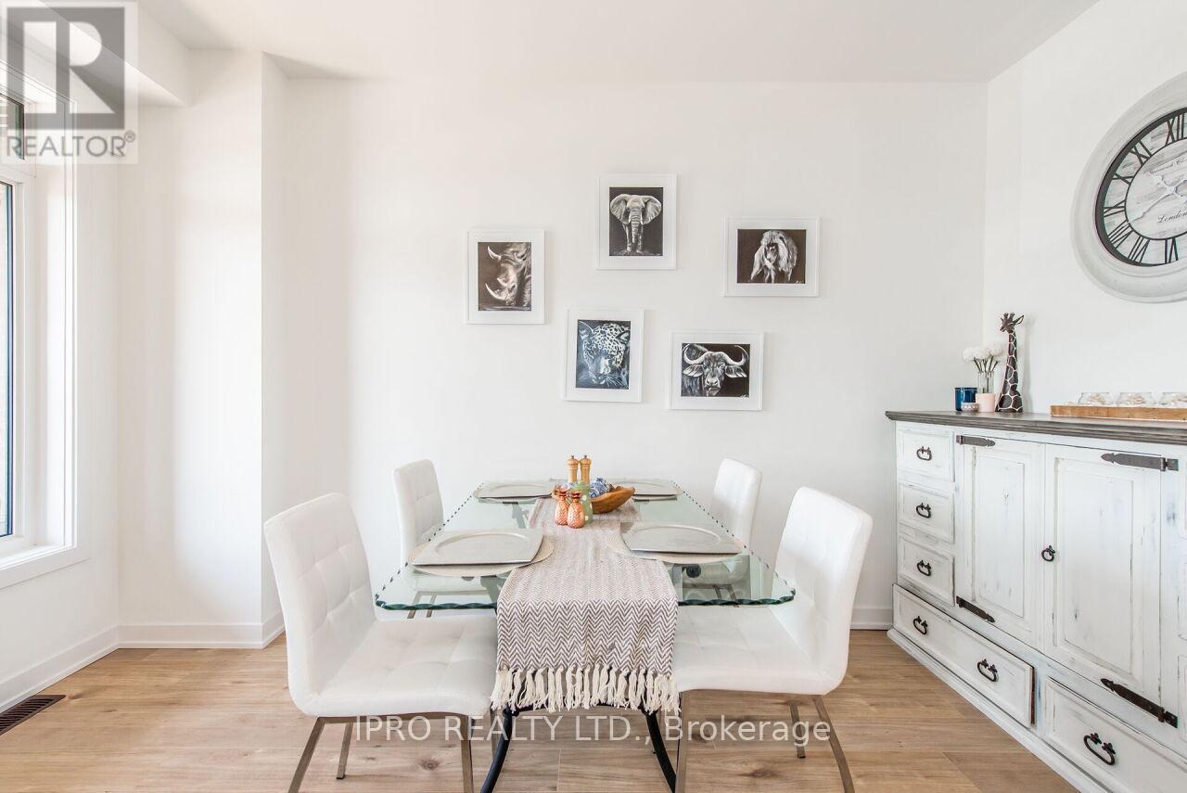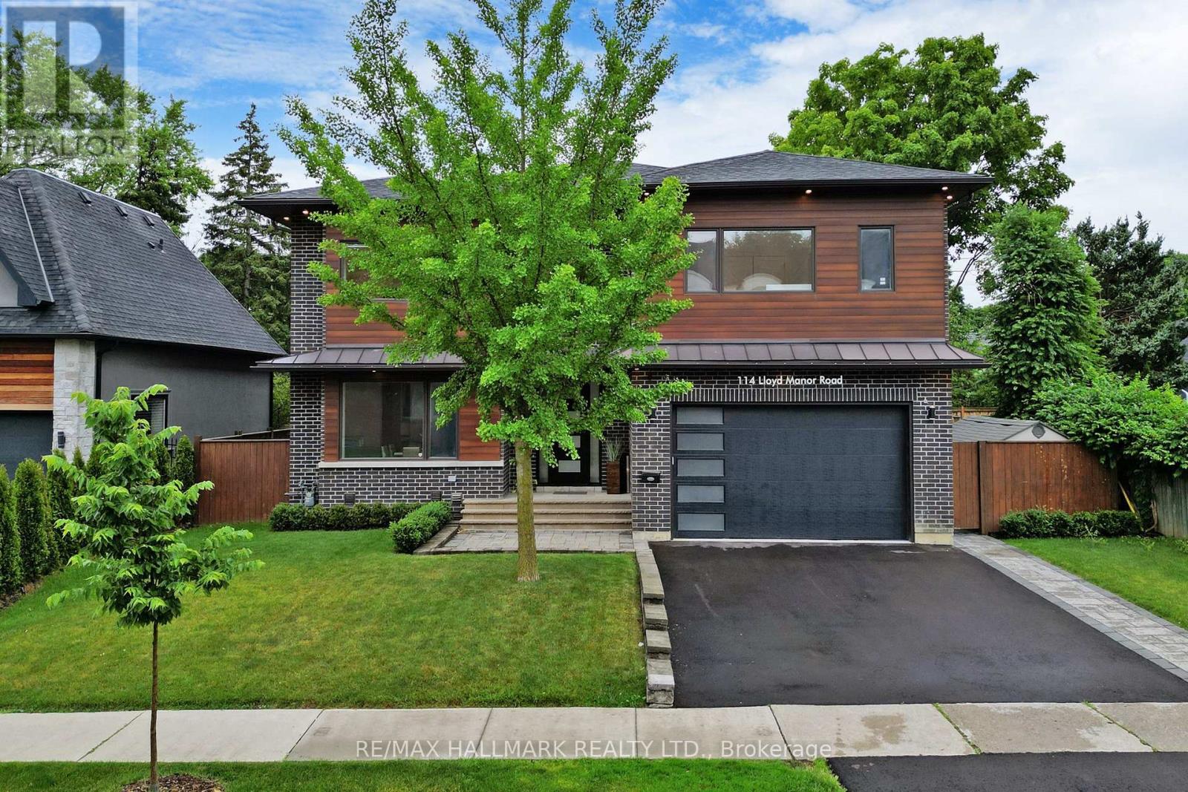608 - 15 Richardson Street
Toronto, Ontario
Brand New Never Lived 1+1 Functional Unit In Gorgeous Unit In QuayHouse. Experience modern waterfront living. Right Across From Lake Ontario and Sugar Beach. This bright unit offers 544sq. ft. of well-designed living space. Den is Large, and could serve as 2nd bedroom. One of the Fastest Growing Neighbourhoods in the City. Nice Finishes. Upgraded Kitchen Appliances. Be In The Middle Of It All: Employment, Shops & Restaurants. Farm Boy, Loblaws, LCBO, The Lake. The Life. The City. Perfectly located in Torontos Harbourfront community, this unit places you steps from the Martin Goodman Trail, Sugar Beach, and an array of dining and grocery options including Loblaws right across the street. You're also minutes away of St. Lawrence Market, the Distillery District, Union Station, TTC access, and top attractions like the CN Tower, Ripleys Aquarium, Scotiabank Arena, and Billy Bishop Airport. Across From Lake Ontario and Sugar Beach. (id:53661)
1406 - 177 Linus Road
Toronto, Ontario
Bright and spacious completely renovated 2-bedroom unit offering unobstructed panoramic views and breathtaking sunset vistas. Ideal for first-time buyers with exceptional value. one of Torontos most affordable options. Maintenance fees cover common elements, building insurance, parking, cable, heating, central A/C, and water, eliminating the need for separate utility payments. Enjoy a wide range of amenities including a large indoor pool, sauna, fitness centre, tennis and squash courts, and a party room. Prime location with easy access to Grocery Stores , Don Mills Subway, Cineplex, Fairview Mall, Service Ontario, and the library, all within a 2 km radius. Walking distance to Seneca College, Georges Vanier Secondary, Don Valley Middle School, Crestview Public School, and Seneca Hill Public School with Gifted Program. (id:53661)
403 - 8 Gladstone Avenue
Toronto, Ontario
UNICORN ALERT! Looking for a condo that gives you space to spread your wings? Say hello to suite 403 @ 8G. Tucked into a community-driven, loft-style boutique building in the heart of West Queen West, this oversized 2+1 bedroom condo is waiting for you. This suite spans over 1000 sq ft and feels more like a home than a cookie-cutter unit. Enter into a true foyer with front closet, and a spacious open-concept kitchen that flows into the light and bright living space... there's room to breathe here. Did we say den? Lets call it your zen den - make it your dining room, make it your home office or separate it and make it whatever you need! The choice is yours. Both bedrooms have walk-in closets, there are 2 full bathrooms and let's not forget that the balcony allows for gas BBQs. And thanks to upgraded soundproofing on the party wall, it's extra quiet inside. Live steps from West Queen West's best - where creativity, culture and convenience collide. Nearby Trinity Bellwoods Park, the Ossington Strip, Gladstone House, Drake Hotel, and the pizza at Badiali (you're welcome). The neighbourhoods (and neighbouring neighbourhoods) are non-stop-top amenities, cafes and restaurants to choose from. Our favourites - Bar Poet, Pizzeria Badiali & Bernhardt's. Trust us, you'll have your favourites, too. Need groceries? Metro is in your building complex and FreshCo is across the street. Need to get downtown fast? The Queen streetcar is ready when you are. Neighbourhood. Community. Square footage like this... Almost impossible to find. *EXTRAS* Original owners, the first time this beauty has been on the market! (id:53661)
601 - 18 Concorde Place
Toronto, Ontario
The Courtyards Of Concorde!! Fantastic Opportunity To Own A Unit In This Luxury Low Rise Building. The building is surrounded by Greenery, with gorgeous hiking and biking trails that run along the Don River. The bright and sunny corner unit has 6 sets of windows which floods the unit in natural light. Spacious, 1234 Sqft, Split 2 Bedroom Suite provides both comfort and privacy. The large master bedroom has a walk in closet with built in organizers, and a private master ensuite with Jet tub and expansive storage. An updated kitchen provides ample cupboard space with a custom built-in pantry, stainless steel appliances, and quartz countertops. The second bedroom has a large built in storage locker for additional storage. The large living and dining area features a built in wall unit for storage, and a gas fireplace. Walk Out To Your Own Private Covered Open Balcony and enjoy sun-filled mornings and serene views .The Parking Spot is located on the coveted UC level and is conveniently located next to the entrance. The building's Resort Style Amenities Include an indoor salt water Pool, Whirlpool, Gym, Guest Suite, Party room, Billiard room, Garden boxes, Outdoor terrace and Koi pond, Roof top terrace, 24/7 concierge, workshop, dog run Tennis courts and a Fabulous Social club with Activities. Welcome Home!. TTC @ Door With Rush Hour Express Bus Downtown and walking distance to future LRT. Hortons And Shopping Within Walking Distance. Hop on the DVP - 10 minutes to downtown and 5 minutes to the 401. Unit comes with one owned Parking and one Storage Locker on the Visitor Parking level. (id:53661)
1207 - 85 Mcmahon Drive
Toronto, Ontario
Welcome to Seasons II by Concord Adex! This beautifully designed 1-bedroom plus den suite offers a functional layout with 9 ceilings and floor-to-ceiling windows, providing an abundance of natural light throughout. The spacious living and dining areas seamlessly walk out to the balcony with unobstructed west views. The modern kitchen features built-in Miele appliances and a ceramic backsplash, perfect for your culinary needs.The primary bedroom includes a large closet, while the versatile den is ideal for a home office or guest space. Enjoy laminate flooring throughout and the convenience of in-suite laundry.Residents have access to world-class amenities including a fitness centre, indoor pool, party room, and ample visitor parking. Located steps to the subway, parks, schools, and shopping, with easy access to Highway 401.Includes one parking and one locker. A perfect choice for first-time buyers and investors looking for a well-managed building in a prime location!*Unit is virtually Staged** (id:53661)
47 - 19 Eldora Avenue
Toronto, Ontario
Location! Location! & Convenience! Steps To Yonge And Finch Subway Station. Spacious 2 Bedrooms Townhouse. Open Concept With Large Window For Sunlight. Modern Kitchen With Large And S/S Appliance. Carpet-free unit featuring newly renovated laminate flooring in the bedroom. 90 Walk Score, 100 Transit Score. Just Steps To The TTC, Go, Viva, Hendon Park Grocery Store, Trendy Restaurants, Coffee Shops, Bars, Etc. Along Yonge St. (id:53661)
4 Garland Avenue
Toronto, Ontario
Welcome to one of the quietest, most family-friendly streets in this Lawrence Park neighborhood. Inside, the heart of this beautiful 5-bedroom home is a thoughtfully well-designed kitchen, perfect for everyday living & entertaining. It opens to a lovely family room with a fireplace & elegant French doors that lead to a private, lush backyard patio. The separate dining room, also featuring a fireplace, allows for quiet family dinners to joyful holiday celebrations. Work from home? Youll appreciate the main floor office. Its quiet, inviting space is ideal for focused work. Throughout the main & second floors, youll find sun-filled rooms, expansive windows, and beautiful bleached oak floors that add warmth and light.Upstairs, the second floor offers four generously sized bedrooms, including the primary suite with a walk-in closet and private ensuite. A special bonus is the third-floor retreat: a fifth bedroom with a vaulted ceiling, its own sitting area, built-in desk, large walk-in closet, and a charming ensuite, perfect for a teen, guest suite, or creative studio. The finished basement adds even more living space, easily transforming from playroom to media room or casual hangout spot. With close proximity to Yonge Street shops and restaurants, friendly neighbors, a true sense of community, and access to great schools, this home offers not just a place to live, but a lifestyle to love. (id:53661)
805 - 771 Yonge Street
Toronto, Ontario
Be the first to live in this brand-new, stylish 1-bedroom suite, beautifully designed by Figure3 and exquisitely crafted by Giannone Petricone & Associates. Nestled on the north-facing side of this 29-storey architectural gem, the suite offers luxurious finishes, built-in appliances, and a modern, elegant layout. Enjoy premium amenities including a 24-hour concierge, state-of-the-art gym, co-working lounge, and more. Located just steps from Yonge & Bloor, world-class shopping, dining, U of T, and convenient transit. (id:53661)
3606 - 2221 Yonge Street
Toronto, Ontario
This 1 Bed Unit By Tower Hill Is Located At The Corner Of Vibrant Yonge And Eglinton. This Functional One Bedroom Unit Has An Open Floor Plan Built To Provide A Bright And Spacious Feel. It Features 9Ft Ceilings, Floor To Ceiling Windows, Integrated Appliances, Wide Plank Flooring And A Huge 135 Square Foot South Facing Private Balcony. (id:53661)
385 Belsize Drive
Toronto, Ontario
This thoughtfully designed home blends clean Scandinavian aesthetics with premium materials and functionality. Located in the walkable, family-friendly neighborhood of Mount Pleasant East, its just steps to local shops, parks and schools including Maurice Cody Junior Public School. The main level features polished concrete floors with radiant in-floor heating and a striking solid hickory staircase. Wide-plank hardwood flooring continues throughout the upper levels, adding warmth and elegance. The custom designed chef's kitchen is equipped with integrated Gaggenau appliances, discrete storage behind solid walnut cabinetry, quartz countertops, and a large island that opens into a bright, spacious family room with walk-out to a generous deck ideal for outdoor dining and relaxing. A cozy dining nook offers space for more intimate meals. Upstairs, the primary suite includes large windows, a walk-in closet plus a second closet, and a spa-like ensuite with a freestanding tub and separate shower. Two additional bedrooms, a full bathroom with walk-in shower, and laundry complete this level. The fully finished basement was dug down to maximize ceiling height and offers radiant in-floor heating, an additional bedroom, full bath with shower, and flexible living space. Pot lights, pocket and barn doors, and Italian tile shower enclosures enhance the homes modern, refined feel. The property has been professionally landscaped to create low-maintenance outdoor spaces that complement the homes modern aesthetic. (id:53661)
706 - 361 Front Street W
Toronto, Ontario
*Golden Opportunity* Looking for YOUR HOME ? This property is the one! Key Features: Elegance: This bright and updated one-bedroom unit includes a spacious study, encompassing approximately 700 square feet of well-appointed space. The open layout floods the unit with natural light and provides breathtaking city views. Parking Perfection: Bid farewell to parking headaches with an extra-large parking space with double access, a rare find in the downtown core. First-Class Amenities: Enjoy access to a comprehensive range of amenities within the condo building, including a top-notch fitness centre, a refreshing swimming pool, basketball courts for sports enthusiasts, and a soothing sauna. (id:53661)
133 Eaglewood Drive
Hamilton, Ontario
Super Convenient Hamilton Mountain Location, Family Sized 4 Bed Home. Contemporary Kitchen W/Graynite Countertop Ss Appliances, Open Concept Living/Dining With walk Out concrete Patio And Large Fenced Lot, Mf Laundry, 2nd Floor Offers 4 Large Bedrooms Including Oversized Master Bedroom With in Walk In Closet & Ensuite Privileges Lower Level Offers Even More Space W/Rec Room, Bed Room, Kitchen And Updated 3Pc Bath. Sound System In The Basement Installed. Double 1 e Garage, Concreate driveway. (id:53661)
26b Chippewa Street
Haldimand, Ontario
Tastefully appointed bungalow located in Cayuga's preferred SW quadrant near schools, churches, arena, municipal office, downtown shops/eateries, shopping center & Grand River parks - 30 min/Hamilton & 403. Well maintained 2005 blt home is situated 41.17x 132.63 introducing 1167sf of living area, 1167sf lower level & 268sf garage. Front foyer leads to open conc. living/dining room highlighting main floor ftrs oversized street facing windows, EI kitchen sporting oak cabinetry, side pantry, adjacent dinette enjoys patio door WO to tiered deck overlooking landscaped rear yard, elegant primary bedroom, guest bedroom, 4 pc bath, laundry station & direct garage entry. Lower level kitchenette provides in-law or rental component incs family room, 3rd bedroom, 4pc bath, storage & utility room. Extras -roof'19, n/g furnace'19, AC'19 & paved drive. (id:53661)
46 - 590 North Service Road
Hamilton, Ontario
Welcome to 590 North Service Road Unit 46! A 3 Storey Townhome situated in Beautiful Stoney Creek! This Freehold interior unit has it all. Modern finishes, abundant living space & only a short walk to the Lake! Why live in an apartment when you can have privacy! The home is well maintained by its only owner and is perfect for small families, investors, and empty nesters. This home offers 2 bedrooms and 2 washrooms and upgraded premium stone Kitchen counter tops! The bright Kitchen includes 3 Stainless Steel appliances, Built-in microwave and single unit Washer and Dryer on the upper floor and garage access to ample storage space on the ground floor! Make your dream of living by the Lake a reality before its too late. (id:53661)
18 Naples Boulevard
Hamilton, Ontario
Welcome to 18 Naples Boulevard, a warm and versatile residence nestled in Hamilton's family-friendly Barnstown community. This well-cared-for home offers a flexible layout with four bedrooms and two full bathrooms, perfect for growing families or multi-generational living. The bright living and dining areas feature vaulted ceilings, creating an open and airy atmosphere. The eat-in kitchen overlooks the family room, offering a cozy space to gather while enjoying backyard views. A convenient bedroom and full 3-piece bathroom on the main level provide ideal space for guests, in-laws, or a home office. The family room warmed by a gas fireplace offers direct access to a private backyard, complete with mature greenery and professional landscaping, perfect for outdoor entertaining or quiet afternoons. Upstairs, you'll find three comfortable bedrooms with generous closets, sharing a well-appointed 4-piece bathroom. The lower level presents a full-height, unfinished basement, offering endless potential for a rec room, gym, or additional living space. Additional highlights include an interlocking stone driveway and walkway, an attached garage with inside access, and proximity to parks, shopping, dining, and public transit. Commuters will appreciate quick access to the Lincoln Alexander Parkway and Red Hill Valley Parkway, providing direct routes to the QEW and Hwy 403. Families will love the short walk to both public and Catholic elementary schools, making this an ideal home in a welcoming community. (id:53661)
301 - 4130 Parkside Village Drive Nw
Mississauga, Ontario
Welcome to this Brand-new never lived in all inclusive 2 bdrm 2 bthrm condominium in the heart of Mississauga! Prime City Centre Location,This stunning new development offers modern designs with high-end finishes which introduces an elevated lifestyle in the vibrant neighbourhood of Parkside Village. Offering premium features such as floor-to-ceiling windows, gourmet kitchen, stainless steel appliances to elevate your living experience, Master Has 4Pc Ensuite, LargeCloset. Ensuite Laundry,1 Parking And 1 Locker Included. Close To 401,403, Square One Shopping Mall, Sheridan College, Celebration Square,Public Transit, Ymca, Master Has 4Pc Ensuite, Large Closet.EnsuiteLaundry,1 Parking And 1 Locker Included. Close To 401, 403, Square OneShopping Mall, Sheridan College, Celebration Square, Public Transit,Ymca, steps to coffees and restaurants. Central Library And Much More! (id:53661)
36 - 5004 Timberlea Boulevard
Mississauga, Ontario
Luxury Laser & Aesthetics Business For Sale in the Prime location of Mississauga. Don't miss this rare chance to own a high-end, fully established laser, Health & Beauty related business. With incredibly low rent of just $1,655/month (incl. TMI, HST, and water) is absolutely as steal deal. Easy to rent out each room for $1,000/month, makes this is a cash-flow positive business from day one. The turnkey facility features 4 elegant treatment rooms, a chic lounge & reception, spa-style bathroom, private office, and full kitchen & all enhanced by over $200K in leasehold improvements and top-tier furnishings & equipment. Services include laser hair removal, micro-needling, acne treatments, skin tightening, and more, with landlord's permission to allowing other complementary businesses like nails, massage, acupuncture, physiotherapy, and additional wellness services. Enjoy exclusive rights in a plaza with 100+ tenants and zero competition, abundant parking, and premium visibility. Located in one of the Mississauga's most desirable commercial areas at the major intersection of Tomken Rd & Eglinton Ave E, just minutes from Square One and Heartland Town Centre, this beautifully designed spa offers luxury, functionality, and profitability all in one. Ideal for investors, entrepreneurs, or beauty professionals. This is a turnkey, money-making gem in a high-demand market. This beautifully designed unit offers luxury, functionality, and profitability all in one. Opportunities like this don't come often! (id:53661)
720 - 1625 Bloor Street
Mississauga, Ontario
Spacious 2-bedroom, 2-bath unit available for lease. Freshly painted throughout, featuring new kitchen counters, sink, backsplash, refinished cabinets, and updated track lighting. Bathrooms have new vanities and light fixtures, with additional new lighting in the foyer and dining room. The living area includes all-new mirrored closet doors and in-suite storage, with high-quality laminate flooring throughout no carpet. A large solarium offers year-round use. Maintenance fees cover all utilities and parking. Conveniently located with a bus stop at the door and easy access to shopping, groceries, schools, Child care Centre and highways. Unit is currently tenanted. (id:53661)
201 - 225 Veterans Drive
Brampton, Ontario
Must See***Only 1 Year old 1 Bedroom + Flex & 2** Full Bathrooms Luxury condo for Lease in Brampton. Interior Suite of***616 Sq ft and Outside Terrace of 729 Sq ft*** Stainless Steel Appliances, ensuite laundry. floor-to-ceiling windows, 9ft ceilings, modern kitchen with quartz countertops, 1 Locker And 1Underground Parking Included. No Carpet. Luxury Amenities Consist Of a Fitness Room, Games Room, Wi-Fi Lounge, 3 Party rooms a Private Dining Room and exterior Patio for Barbecues. Minutes to Mount Pleasant GO Station and just steps to shopping plaza & Transit. Enjoy personal Huge Terrace for summer Parties. (id:53661)
604 - 716 Main Street E
Milton, Ontario
Spacious 2Br 2 full Wr Apartment. Sun-Filled Thru Lrg Windows. Laminate Flrs throughout Carpet Free! Very clean! Well laid out open concept layout with bedrooms On Opposite Sides Of The Unit feels larger. Existing window coverings. Private balcony, Gym, party room, Lots of visitor parking. One of the best Locations In Milton. Right next To Milton GO! Close to schools, shopping plaza, rec centre. Minutes To 401! Excellent Walk Score For Those Who Like To Walk Everywhere. (id:53661)
48 Donlamont Circle
Brampton, Ontario
This well-maintained townhouse features a spacious and functional layout, including a separate family room and living room with stylish laminate flooring. The primary bedroom offers a private 4-piece ensuite and a walk-in closet for added convenience. Additional features include a second-floor laundry room and direct access to the garage from within the home. (id:53661)
209 - 556 Marlee Avenue
Toronto, Ontario
The Dylan Condos *New Never Lived In* Enjoy Boutique Living in a perfectly sized 1-bdrm condo, PLUS a long 74 sqft full-width balcony which comfortably fits multiple chairs. Unobstructed East Exposure means plenty of daytime sunlight. This is a move-in unit that comes with a storage locker. State of the Art Gym, 24 hr concierge, dog wash, guest suite, multiple roof-top terraces and patios. Party & Billiard rooms. This unit does not look into other apartments, houses or amenity areas - so it is private living while being steps from the TTC Glencairn Subway Station. Yorkdale is a 5 minute ride, Union Station is 25 minutes and York University is 18 minutes. Easily Connect to future Eglinton Crosstown in just a few minutes! Plenty EV chargers and visitor parking spaces available. Very comfortable room sizes - this is the perfect condo for price, location, size and future value. Landlord will consider 6 month lease. (id:53661)
1605 - 38 Fontenay Court
Toronto, Ontario
Bright and spacious 2 bedrooms and two full washrooms with a panoramic unobstructed city ,toronto skyline and lake view at the prestigious Fountains of Edenbridge.with a large balcony.Built in 2005 the building is well maintained with hotel like amenities and lots of natural sunkissed light as sun fills the unit through east facing windows.There is a park and playground directly in front of the building.Located in central Etobicoke in the desirable Edenbridge-Humber Valley neighbourhood,steps to Humber river and surround parkland including James Gardens and Scarlett Heights Park,Bike Trails that lead to Downtown and the Lake and Scarlett Woods and Lambton Golf Courses. Easy access to transit with the TTC at your doorstep with one bus to the Subway and the future Scarlett LRT station is nearby.Runnymede-Bloor West Village just minutes away.HWY 401 can be accessed in minutes.amenities include concierge,gym,indoor pool,hot tub,party room,visitor parking,media room,games room,sauna,bike storage,bbq permitted.live in a style in this luxurious building.UNIT WITH THE MOST BEAUTIFUL UNOBSTRUCTED VIEW OF TORONTO SKYLINE (VIRTUALLY STAGED) (id:53661)
114 Lloyd Manor Road
Toronto, Ontario
CUSTOM NEWLY BUILT 2-Storey Home With Its Own Private Backyard Oasis Featuring An Inground Pool, Huge L-Shaped Balcony & Finished Walk-Up Basement. Step through the custom front door into a grand foyer with luxury wall panels and porcelain tile floors. A private mudroom with bench seating, pull-out drawers, and direct garage access keeps daily essentials organized. The modern kitchen features sleek built-in cabinetry, Miele appliances, quartz countertops and seamlessly blends with the breakfast area showcasing a large quartz centre island with a breakfast bar, built-in storage and accent lighting. A servery with bar fridge connects to the formal dining room with picture windows, LED lighting and elegant wall panelling, perfect for entertaining. Oversized windows along the kitchen and living area flood the space with natural light and walk out to a beautifully landscaped backyard. Enjoy outdoor relaxation on your very own private patio with outdoor lighting, glass fence overlooking the sparkling inground pool and expansive yard with concrete pavers. Ascend the elegant wood staircase with glass railing and skylight to a serene upper level. Double doors lead to the expansive primary suite with a large walk-in closet with custom organizers, a spa-like 5-piece ensuite with heated porcelain floors, a soaking tub, glass shower, and a large covered L-shaped balcony with glass railing overlooking picturesque views. Three additional bedrooms each offer ensuite bathrooms and ample closet space. A separate upstairs laundry room with full-size washer/dryer, sink, and linen cabinetry adds convenience. The finished basement features a spacious open-concept layout with pot lights, laminate floors, a separate bedroom, bathroom, and a walk-up entrance, ideal for guests, in-laws or recreation. Located just minutes to top schools, parks, community centre, shopping, public transit and highways, this home offers modern luxury living in the sought-after Princess-Rosethorn. (id:53661)
























