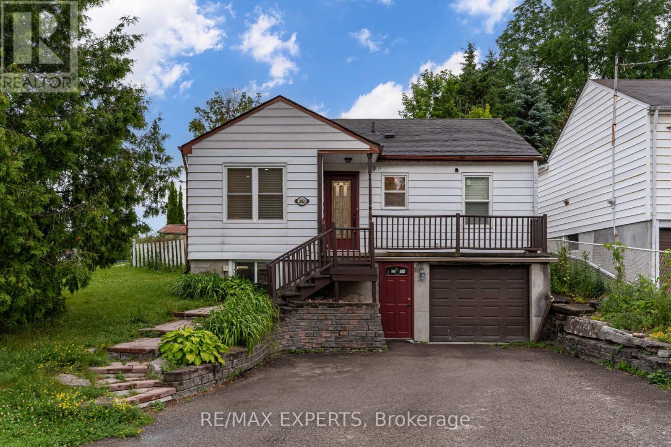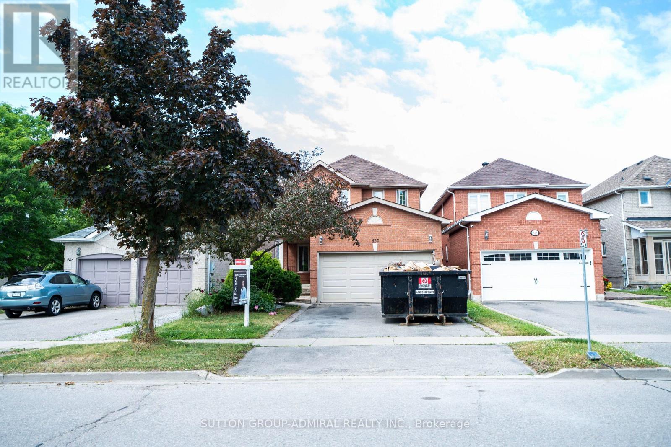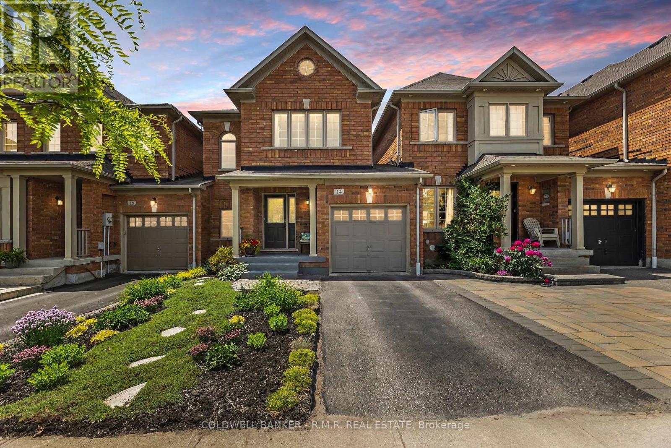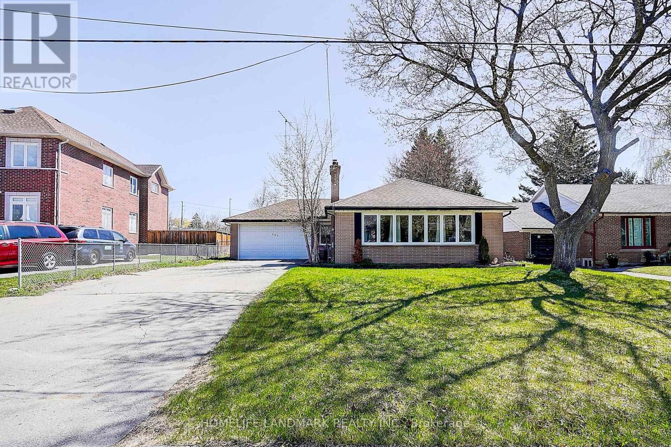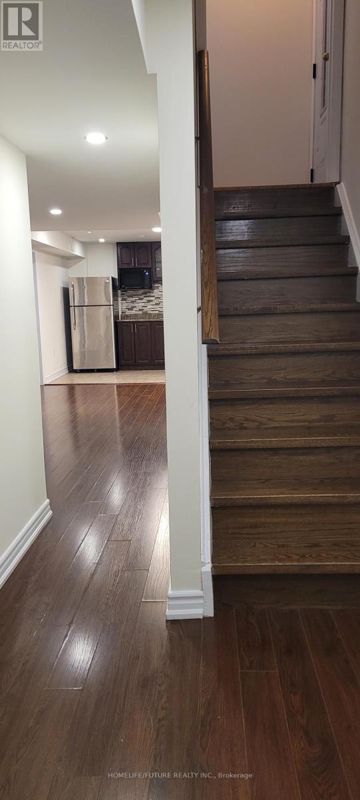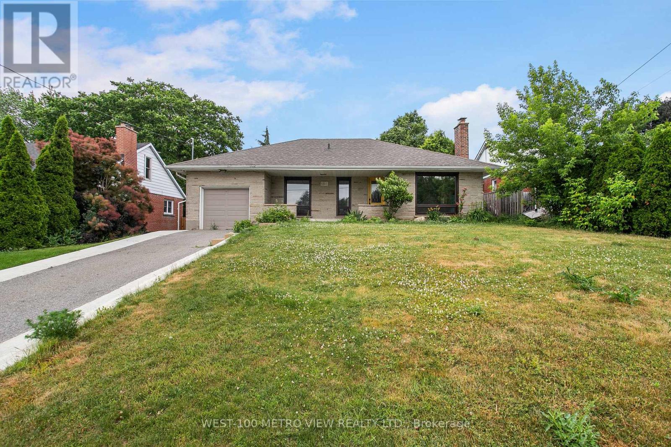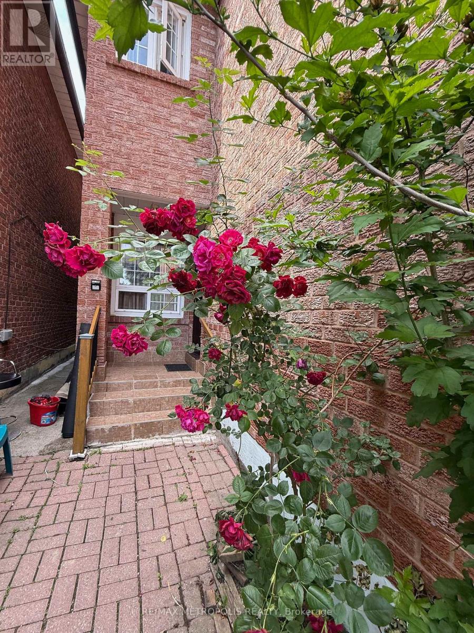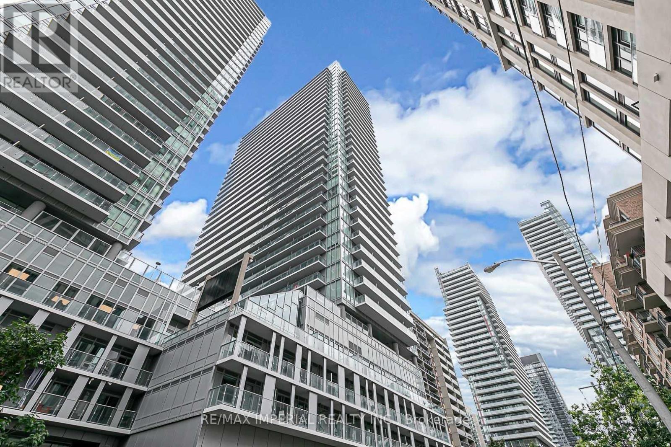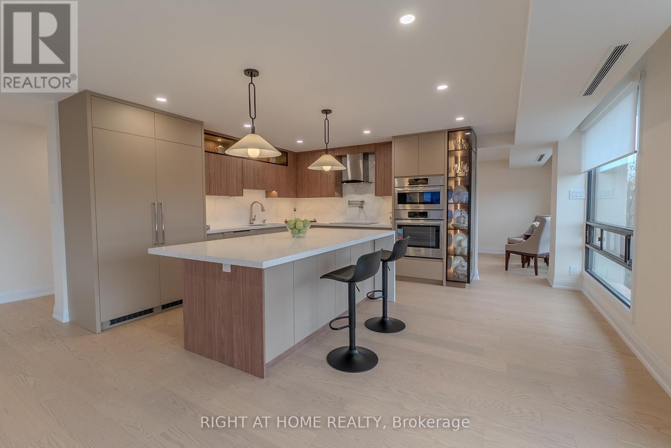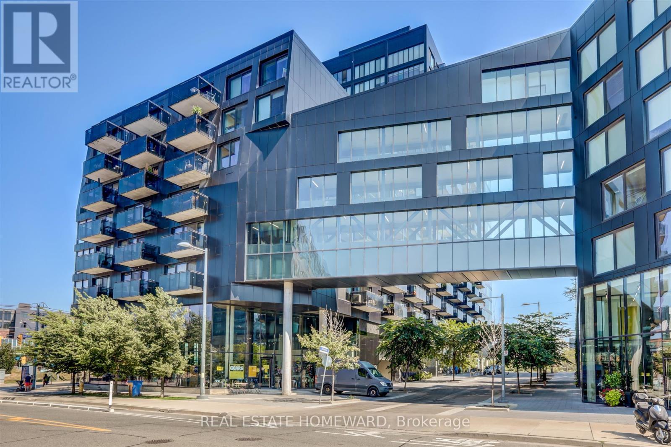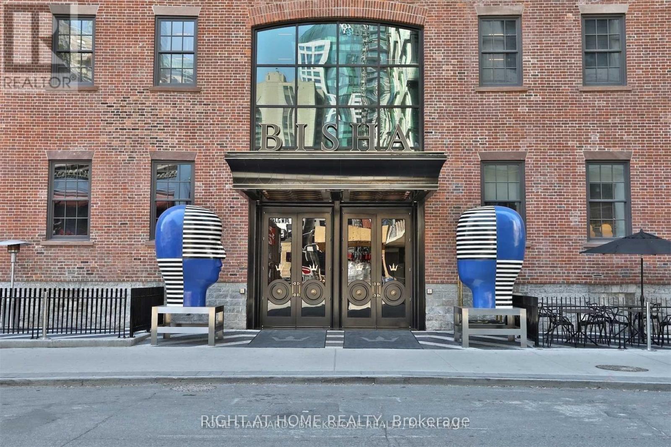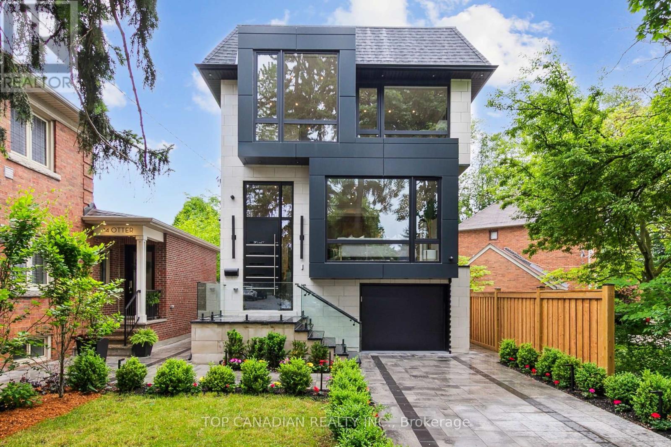16 - 14 Lytham Green Circle
Newmarket, Ontario
Welcome to Smart Living at Glenway Urban Towns! This stunning, never-lived-in corner unit is conveniently located on the main floor and includes one underground parking space. Enjoy a thoughtfully designed interior with brand new stainless steel appliances, expansive windows, and soaring ceilings that fill the home with natural light. Situated in a prime location near Yonge and Davis, you're just steps from Upper Canada Mall, with easy access to the YRT Bus Terminal, Southlake Hospital, GO Station, and Highways 400 & 404. Experience the vibrant lifestyle of Newmarkets Main Street, nearby parks, and green spaces. Perfect for families, this area is renowned for its top-rated schools and welcoming community atmosphere. (id:53661)
Basement - 1 - 212 Velmar Drive
Vaughan, Ontario
Exclusive 2 Bedroom 1 Washroom, Legal Basement Apartment in Prestigious Neighborhood of Vaughan. Excellent location close to schools, shopping, public transit, wonderland & hwy 400, 407, 427. (id:53661)
7 Augusta Court
Markham, Ontario
Absolutely Stunning Newly Renovated 3 Bedroom Linked House In The Heart Of Thornhill. Great Layout With Large Newer Windows Throughout, Skylight Over Staircase, Upgraded Kitchen With Granite Counter Top & New Appliances, New Laminate Floor On The Main & 2nd Floor, New Carpet On Basement Floor, New Hardwood Stairs, New Marble Vanity Tops, Newer A/C. Very Quiet Child Safe Court, Walk To School, YRT Stops, Library And Community Centre And Close To All Amenities. A Must See! (id:53661)
206 - 9000 Jane Street
Vaughan, Ontario
Stylish 1-Bedroom with Huge Terrace & Premium Upgrades at 9000 Jane St | Available Immediately! Immaculate 541 SQFT 1-bedroom condo with 9 FT ceilings and a rare walk-out to large west; Alkaline water filtration system; Upgraded marble countertops & full-height marble backsplash; Designer bathroom with upgraded tiles; Includes underground parking + locker. Enjoy a full suite of exceptional amenities: state-of-the-art fitness center, billiards room, theater room, outdoor pool, sauna, rooftop terrace w/ BBQ's, rooftop party room, bocce courts, wifi lounge, outdoor courtyard, & more. Prime location near Vaughan Mills, public transit, Hwy 400/407, shops & dining. Move in ready available immediately! (id:53661)
302 Avenue Road
Newmarket, Ontario
Attention First-Time Home Buyers & Investors! Fantastic opportunity to own a well-maintained home in a quiet, family-friendly neighbourhood of Newmarket. This charming property features beautiful hardwood floors, upgraded windows and doors, and a fully remodeled bathroom, offering both comfort and style. Conveniently located close to public transit, making commuting a breeze. Whether you're looking to move in or generate rental income, this home has incredible potential. Don't miss your chance to get into the market in a great area! (id:53661)
4 Deena Place
Markham, Ontario
Large lot & great location. Exceptional family home in the sought-after Middlefield Community of Markham offering ample space and investment potential. Did inside & outside extensive renovation and upgrades in 2021 & 2022. This home offers 5 + 3 bedrooms, 7 washrooms and a finished basement. The professionally finished basement, with a walk up separate entrance , includes 3 bedrooms, two full washrooms and an open concept living-dinning-kitchen for extended family or rental income. This prime neighbourhood is near schools, parks, shopping and transit. Top rated Home School : Parkland PS & Middlefield CI High School & lot more.Large (id:53661)
522 Doubletree Lane
Newmarket, Ontario
Gorgeous Brick Family Home In The Desired Summerhill Estates Of Newmarket! . Large bedrooms and a finished basement are features of this lovely four-and-a-half-bedroom home, which also has a custom stone fireplace, a quartz counter in the kitchen with S/S appliances, hardwood floors throughout, a full dining room, laundry room, and a garage. Completely Fenced Backyard with Gorgeous & Interlocking Gardens! Close to Yonge Street, Transit, Highways 400 and 404, and All of the Major Amenities! (id:53661)
2104 - 9000 Jane Street
Vaughan, Ontario
Contemporary Living with Skyline Views. Live in style in this pristine one-bedroom condo on the 21st floor of Charisma Condos, ideally located directly across from Vaughan Mills Shopping Mall. This south-facing unit showcases stunning, views of the Toronto skyline. Enjoy modern open-concept layout featuring an upgraded kitchen with quartz countertops, a spacious island, and stainless steel appliances. The suite also includes ensuite laundry, one dedicated parking spot, and a private storage locker offering both comfort and convenience. Perfect for professionals or couples seeking a sleek, well-connected space in the heart of Vaughan. Move-in ready and designed for effortless living.Commuting is a breeze with easy access to Highway 400, the Vaughan Metropolitan Centre (VMC) subway station just minutes away, and multiple YRT and TTC bus routes at your doorstep. Whether you're heading downtown or staying local, you're perfectly connected.Ideal for professionals or couples seeking urban living in a prime Vaughan location. (id:53661)
Lower Unit - 2 Persica Street
Richmond Hill, Ontario
**One-Bedroom Apartment for Rent in Highly Desirable Richmond Hill Area**This lower-level suite features two levels: a ground-level living room and kitchen, and a basement-level bedroom. Enjoy a large window that provides ample natural light. The apartment is conveniently located near Yonge Street, with a separate walk-up entrance, laundry facilities, and a stand-up shower bathroom. The main level includes a spacious kitchen. You'll find essential amenities nearby, including Food Basics, No Frills, Shoppers, and McDonald's. Public transportation is also easily accessible. The tenant is responsible for paying one-third of the utility bills. Please note that pets and smoking are not allowed. (id:53661)
601 - 5 Buttermill Avenue
Vaughan, Ontario
Experience elevated urban living at the highly sought-after Transit City Tower 2 in the heart of Vaughan Metropolitan Centre! This bright and modern 2+1 bedroom, 2-bathroom unit features soaring 9 ft ceilings, sleek laminate flooring, and floor-to-ceiling windows showcasing unobstructed southeast views. An expansive balcony offers the perfect outdoor retreat, while the upgraded kitchen with quartz countertops and premium stainless steel appliances is ideal for entertaining. Both bedrooms enjoy abundant natural light through large windows. Located just a short 2-minute walk to VMC Subway Station and bus terminal, and minutes from York University, Hwy 400, Vaughan Mills, and top dining spots. Bonus: includes a premium parking spot conveniently located on the same floor as the unitonly a 30-second walk away! & High Speed internet Included! (id:53661)
14 Betula Gate
Whitchurch-Stouffville, Ontario
Welcome to 14 Betula Gate proudly offered for the first time since its construction in 2010! This is one the very few detached link home available right now. It is Nestled on a quiet street in a family-friendly neighbourhood right across from the public school and park with shaded picnic areas, playgrounds, soccer field, winter ice rink, tennis & basketball court. This beautifully maintained 2-storey home offers excellent curb appeal with a charming low-maintenance pollinator garden, and built-in garage. Step inside to a thoughtfully designed layout featuring open-concept living and dining areas that flow seamlessly into a generously sized eat-in kitchen. The kitchen includes a bright breakfast area with walk-out to a fully fenced and landscaped backyard complete with manicured lawn, perennial flower bed, natural gas BBQ hookup, and a garden shed. There's also convenient access to the backyard through a man-door from the garage. Upstairs, you'll find three spacious bedrooms including a sunlit east-facing bedroom and a large, light-filled primary retreat with extra-large windows, a walk-in closet, and a 4-piece ensuite. A third bedroom, and a second full bathroom and linen closet complete the upper level. The finished basement offers even more living space with a cozy recreation room, a multi-purpose common room, utility/laundry area, and ample storage including built-in shelving and a cold room. The basement also includes a rough-in for a future bathroom, giving you the flexibility to expand as needed. This is a rare opportunity to own a lovingly cared-for detached-link home in one of Stouffville's most desirable communities. (id:53661)
23 Eleanor Circle
Richmond Hill, Ontario
Price set at market value, this is your opportunity to live in Richmond Hills most sought-after South Richvale communitiy. Nestled on a quiet, family-friendly circle with no through traffic, this charming 3 +2 bedroom home offers serenity, a warm family vibe and undeniable curb appeal. Step inside to discover hardwood floors throughout, a spacious kitchen with a generous 5-foot centre island, granite countertops, and an open-concept layout that flows seamlessly into the cozy family room with fireplace. Separate living and dining rooms with south sunny bow window. Fully finished basement offers a teens retreat TV room + 2 more bedrooms & 3 piece bath. New staircase design leads to a beautiful 3 yr new renovated second floor featuring 11-inch wide plank hardwood floors and two new stylish bathrooms. Kingsize primary bedroom with double door entry, walk in closet + new 3pc bath. Walk out to your private backyard oasis perfect for relaxing or entertaining includes gas line piped for easy BBQ. All conveniently located just 5 MINUTES to GO transit hub for your university kids, or downtown work and entertainment or a quick scoot to the Airport. Prefer to drive? Just minutes to Hwy 407 for all your east/west communtes. Register your kids at great rated schools and enjoy an array of multi cultural dining & shopping + theatres, community centres, central library and more!. This home truly offers it all. (id:53661)
8 Tivoli Avenue
Richmond Hill, Ontario
Welcome to 8 Tivoli Avenue in Richmond Hill, a grand and elegant 5-bed, 5-bath residence that blends classic sophistication with tasteful modern updates. This stunning home showcases a dramatic double-height foyer, complete with a sweeping oak staircase, and a functional layout ideal for both family life and entertaining. Set on a tree-lined street, this expansive residence showcases thoughtful renovations and modern finishes throughout. Inside, the grand curved staircase welcomes you to a spacious layout perfect for family living and entertaining. The sunlit living and dining areas boast large windows and classic crown mouldings. The chef-inspired kitchen features granite countertops, stainless steel appliances including a new fridge, and a bright breakfast area with views of the serene, landscaped backyard. The main level also includes a sophisticated office with custom-built cabinetry and a cozy family room complete with a brick fireplace and wood accents. Upstairs, 5 expansive bedrooms provide space and comfort for the whole family, including a primary suite with a large walk-in closet, 5pc spa-like ensuite, and seating area. The walk-up basement, with its separate entrance, offers incredible versatility as a recreation space, bar area, or potential in-law suite. Step outside to a private backyard oasis with in-ground sprinklers, mature trees, and interlocking stone pathways leading to a newly stained deck, perfect for outdoor gatherings. The entire home has been freshly painted, including walls and kitchen cabinetry, complemented by all-new lighting on the first and second floors as well as the kitchen ceiling. Enjoy the elegance of new hardwood floors on the second level, new basement laminate flooring, and plush new carpet on the stairs. The upstairs washroom features a brand-new cabinet surface, and both the basement bathroom and main floor powder room have been fully renovated with stylish, contemporary finishes. (id:53661)
286 Kerrybrook Drive
Richmond Hill, Ontario
*Prime 60' x 132' Pie-Shaped Lot (75.5' Wide at Rear).*Features 3+1 Bedrooms.*Separate Entrance .*Finished Basement with Kitchen and Full Bathroom. *Double Car Garage &Total 8 Parking Spcs. * Endless Possibilities - Ideal for Single Family, Multi-Family, or Future Custom Build in a Prestigious Multi-Million Dollar Neighbourhood.*Minutes to Mill Pond Park, Shopping, Hospital, and Pleasantville Public School And Alexander Mackenzie Hs. *Brand-New Window (Main Floor), Pot Light.*Move In Ready (id:53661)
122 North Garden Boulevard
Scugog, Ontario
Cozy And Stunning Brand New 2 Story Detached Situated Heron Hills At Port Perry Offers 4 Bedrooms+1 Library Room+5.5 Washrooms, Prescott Model By Delpark Homes More Than 2500 Sqft, Bright & Open Concept, 9 Ft Ceiling On Main Floor, Gleaming With Extended Cabinets And S/S Appliances, W/O To Yard, Access To The Garage From By Laundry Area, Oversized Master Bedroom With His & Her W/I Closets, Upgraded Ensuite, 2nd & 3rd Bedrooms W/ Semi Ensuite, Minutes Away From School. Looking For A+++ Tenants. (id:53661)
Bsmt - 51 Knowles Drive
Toronto, Ontario
Welcome To This Beautiful Basement Apartment. Detached Home In The Rouge Community Of Scarborough. With 1 Bedrooms, Living room, Full Washrooms, 1 Car Parking, Open Kitchen With, & Stainless Steel Appliances, This Residence Offer Comfort And Style With Separate Laundry, Conveniently Located In A Demand Area Near Schools, Park, Ttc, Highways, U Of T, Centennial College And Places Of Worship, It's Perfect For Families And Commuters Alike, And Near Shopping. Tenant Is Responsible For 40% Of Utilities Expenses. (id:53661)
184 Winona Avenue
Oshawa, Ontario
Welcome to this charming bungalow on a mature and well-kept street in Oshawa's desirable Centennial neighborhood. Offering great curb appeal, a spacious and functional layout, and a generous lot with endless potential to make it your own. Don't miss this opportunity to live in a family-friendly area close to parks, schools, shopping, and transit! (id:53661)
46 Albion Avenue
Toronto, Ontario
Fantastic opportunity to own a 2-storey home in the desirable community of Oakridge! There is a Finished three-bedroom basement. This cozy and well-maintained home offers a convenient lifestyle in a vibrant, welcoming neighbourhood. Located within walking distance to the Mosque, subway station, grocery stores, and a reputable primary/ middle school, it's ideal for families seeking accessibility and community. Set within a thriving Bangladeshi community, it provides a healthy and supportive environment. This beautiful property is a must-see! ** This is a linked property.** (id:53661)
300 Dundas Street E
Whitby, Ontario
Opportunity to Own Well Established Convenience Store in Downtown Whitby. Surrounded by Apartments and On Major Street Heavy Walk in Traffic Area. Entry to the Store from two Roads. Store Opening Hours 8:00AM to 9:00PM and can be extended. Low Monthly Rent, ATM, Bitcoin Machine, Lotto, & Much More. Only Business for Sale. (id:53661)
24 Grovenest Drive
Toronto, Ontario
Welcome to your new home at 24 Grovenest, nestled in the highly sought after Seven Oaks Community. This home offers great potential for added value! With a layout that easily supports a basement apartment, you can create a separate entrance by simply adding a wall near the kitchen, whether you're looking to generate rental income or accommodate extended family, this flexible set up makes it possible. The house is ready for your personal touches----bring your vision and make it your own, where lasting memories are waiting to be made! Located in a family-friendly neighbourhood, walking distance to excellent schools with easy access to amenities, parks, restaurants, places of worship, transit & Hwy 401. Pre-list home inspection report available by request. (id:53661)
15 Malone Lane
Clarington, Ontario
Newly constructed, this pristine 3-bedroom, 2.5-bathroom, 3-storey townhome nestled in the heart of Courtice awaits its first occupants. This residence boasts an airy open-concept layout and the kitchen showcases brand-new appliances, including a refrigerator, stove, and dishwasher. Downstairs, there is a recreation room with a walkout to the backyard provides an ideal space for gatherings. With garage access from within, convenience is key. Situated for ultimate convenience, this home is near various amenities including the lake, schools, shops, restaurants, transit options, golf course, Courtice Go Transit Station, medical facilities, and mere minutes from highways 401 and 418. No smokers. No pets. (id:53661)
8 Burnview Crescent
Toronto, Ontario
Escape to tranquility in this breathtaking four-bedroom home, nestled among majestic mature trees on a highly sought-after street. Lovingly cared for by the same family for two generations, its bright and airy interior maintains some of the original charm, blended with modern updates. The expansive backyard and deck overlooking the pond are an entertainer's dream, while the basement apartment with a separate entrance offers versatility and endless possibilities. The private fenced yard is a picturesque haven, featuring a spacious deck and a serene pond that creates a tranquil oasis, perfect for relaxation and rejuvenation. Imagine sipping your morning coffee or enjoying a family barbecue in this peaceful setting. Strategically located near Hague Park, schools, public transit, and the hospital, this property offers the ultimate blend of convenience and charm. Move-in ready! A clean home inspection report is available upon request, providing peace of mind. Don't miss this rare opportunity schedule a viewing today and make this stunning property yours! Offers are accepted anytime. (id:53661)
1001 - 70 Princess Street
Toronto, Ontario
Welcome To Time & Space By Pemberton! Prime Location On Front St E & Sherbourne - Steps To Distillery District, TTC, St Lawrence Mkt & Waterfront! Excess Of Amenities Including Infinity-edge Pool, Rooftop Cabanas, Outdoor Bbq Area, Games Room, Gym, Yoga Studio, Party Room And More! Functional 2 Bed, 2 Bath, W/O Balcony! North Exposure. Parking & Locker included. (id:53661)
405 - 195 Redpath Avenue
Toronto, Ontario
Spacious and smartly laid out 2+1 unit with over 700 sq ft of modern living space in the heart of Midtown Toronto! Thoughtfully designed with a functional split-bedroom layout and a generously sized den that can serve as a home office or guest room. Stylish open-concept kitchen features quartz countertops, built-in appliances, and a sleek island perfect for cooking and entertaining. Floor-to-ceiling windows bring in abundant natural light. No wasted space, no carpet, and tons of usable square footage! Located steps from Yonge & Eglinton walk to TTC subway/LRT, top-rated schools, trendy cafes, restaurants, and major grocery stores. Surrounded by excellent amenities including a rooftop pool, fitness centre, party room, basketball court, and 24-hour concierge. A perfect opportunity for end-users or investors alike! (id:53661)
415 - 55 Regent Park Boulevard
Toronto, Ontario
Bright, spacious, and thoughtfully designed, this 3-bed, 2-bath suite at the coveted One Park Place - South Tower offers the perfect blend of comfort and urban style in one of Toronto's most vibrant neighbourhoods. An expansive open-concept layout is flooded with natural light from floor-to-ceiling windows and extends effortlessly to a rare, expansive, nearly 300 sqf. private terrace - a true downtown luxury that offers stunning city views and the perfect setting for morning coffees or relaxed evenings under the downtown skies. The modern kitchen is both stylish and functional, featuring sleek cabinetry, under-cabinet lighting, stainless steel appliances, ample storage, and a large island that offers generous space for meal prep and dining. The primary bedroom includes a 4-piece ensuite, generous closet space and large floor-to-ceiling windows. Two additional spacious bedrooms feature closets and large floor-to-ceiling windows, with one offering a walkout to the terrace. Residents enjoy over 45,000 sq. ft. of premium amenities, including squash courts, a basketball gym, a state-of-the-art fitness centre, steam room, yoga studio, and a beautifully landscaped terrace with BBQ lounges. Built to LEED Gold Certification standards, this residence promotes sustainable living with water-saving systems and a green rooftop that helps cool the building. Just steps to TTC, TMU, parks, community centres, shops, cafes, and more - this is downtown living at its finest. (id:53661)
608 - 447 Walmer Road
Toronto, Ontario
Exquisite Corner Suite with Complete Renovation!Welcome to a stunning showcase of luxury and sophistication in this meticulously renovated 2-bedroom + office corner suite. Spanning approximately 2,170 sq.ft., this contemporary residence is a masterclass in innovative design and craftsmanship. The gourmet kitchen, reminiscent of a grand estate, features a breathtaking waterfall island that seats four and is equipped with top-of-the-line Miele and Bosch appliances.Step inside and be immediately captivated by the natural light flooding the living room, offering serene South-East exposure. The family room, complete with a cozy fireplace, and the separate dining room, which comfortably seats 16 guests, are perfect for hosting elegant gatherings. This unique property combines two units into one, providing ample space and convenience with two parking spots right by the elevator and two lockers.Indulge in spa-like bathrooms that offer a slice of paradise. The entire suite is illuminated with LED lights, including floating furniture details, pot lights, and accent walls, creating a warm and inviting ambiance. Truly inviting and home-size, this prime corner residence will accommodate all you desire, making a transition from home to condominium a breeze. Discerning buyers, empty nesters, and urban professionals will love this wonderfully proportioned open-concept 2-bedroom suite with a family room and office. The prime location, just minutes from the prestigious neighborhoods of Yorkville, Forest Hill, and Yonge & St. Clair, and steps away from the subway station, ensures urban living at its finest. WATCH THE VIDEO TOUR! (id:53661)
2906 - 50 Wellesley Street E
Toronto, Ontario
Luxury Condo Located At Yonge/ Wellesley, One Bedroom+ One Den (Den With Door And Closet, can be used As Second Bedroom), South Facing Balcony With Panoramic Downtown City And Lake Views. Laminated Floor Throughout. Steps To Subway Station, Ryerson And Toronto University, Restaurants, Shops, Hospitals. (id:53661)
2805 - 185 Roehampton Avenue
Toronto, Ontario
Perfect Location, Perfect View, Parking & Locker, Park areas all around. The unobstructed view from this 1+1 Den is Breathtaking. The suite boasts gleaming neutral colour laminate flooring, custom roll blinds and a retro backsplash and stainless appliances. The balcony runs the width of the unit and is 123 sf). Loads of room to take in the panoramic view. The building offers luxury amenities including a main floor party room and gym, along with a 7th floor billiards and party room, an outdoor pool and sauna. The 24-hour concierge allows for a comfortable and safe environment for all ages. The Courtyard area includes BBqs for your dining pleasure. The neighbourhood has loads of shops including, LoBlaws/LCBO, a short walk to transit and the Yonge Eglinton Centre. Everything you can wish for is at your doorstep. (id:53661)
N524 - 35 Rolling Mills Road
Toronto, Ontario
Absolutely Stunning! Contemporary 1+1 Bedr And 1 Full Bath Unit W Locker In A Boutique Building In Prime Canary District! This Beautiful Unit Has A Functional Layout W Modern Kitchen W Building Appliances & Spacious Living Room W West Facing Floor To Ceiling Windows W An Exceptional Walk To 100 Sq Ft Balcony Where You Peep Into The Vibrant Distillery And St Lawrence Market Neighbourhood. The Den/Media Room Provides Privacy For Work, Pleasure, Reading, Gym, Playroom And So Much More. The Building Amenities Include A Co-Working Space, Gym, Hobby Room, Pet Washing Area, Children's Playroom, Yoga/Pilates Studio, Multifunctional Party Room W Catering Kitchen, Rooftop Terrace With Outdoor Bbq & Cozy Firepits. Walk To TTC 504 King Streetcar, Distillery District, Shops At Front Street Promenade, Corktown Common Park, Ymca, Grocery Stores, And Restaurants. Easy Access To Gardiner Expressway, DVP, Harbourfront, St. Lawrence Market, Go Transit, And Union Station. (id:53661)
2204 - 761 Bay Street
Toronto, Ontario
College Park Phase II*East&South View*750+ sqft condo**Look College Park*Large One Bedroom W/Large Closet+Den W/2 Bath*Large Den Can Be As Second Bedroom*Laminate Floor Throuhout*Large Balcony Face To Garden*Direct Access To Subway&24 Hrs Metro &Shopdrug Mart* Supermarket*Close To U Of T, Ryerson & Hospitals*24 Hrs Concierge * Excellent Amenities With Swimming Pool, Sauna, Party Room, Guest Suites, Gym*All Measurements And Info Must Be Verified By Buyer Or Buyer Agent*Parking can be included with extra $100 per month **photo from Prior Listing (id:53661)
Bsmt - 104 Pintail Crescent
Toronto, Ontario
2 Bedrooms with a Den. Separate entrance. One parking. Very convenient location with all access Highly Sought After Neighbourhood With Great Schools: Donview Middle School Gifted Program, Victoria Park High School W/ IB Program. Close To Schools, Park, Shopping, TTC, Hwy's401/404/DVP. Direct Bus Route To York Mills AND Victoria park Subway & Downtown. Direct bus to centennial collage and Uoft. (id:53661)
37 Wilket Road
Toronto, Ontario
Prestigious Big Lot in Bridle Path Community! Move In or Build Your Dream Estate Located in Toronto elite Bridle Path community (C12). This property with move-in condition features 4+1 bedrooms, 4 bathrooms, and a 2-car garage with a circular driveway, making it ready for your desired renovation. The kitchen and both second-floor bathrooms were renovated in 2025 with modern finishes.The kitchen seamlessly integrates with the breakfast area, offering a lovely view of the backyard and direct walk-out access perfect for morning coffee or entertaining.The main floor features a cozy library/study ideal for work or relaxation.The extraordinary lot boasts an impressive 77.59-foot frontage, providing an ideal setting to either build your custom dream home or renovate the existing structure. Renowned designer Richard Wengles approved drawings are available, allowing for the construction of a nearly 6,000 sq. ft. luxury residence plus a basement and 2-car garage.Surrounded by multi-million-dollar estates, this property offers unmatched prestige and exclusivity. It is just minutes from top private schools such as Crescent, TFS, and Havergal, as well as the prestigious Granite Club and major highways, all while being nestled in one of Torontos most sought-after neighbourhoods. With a competitively priced lot and a highly motivated seller, this is a rare opportunity to bring your vision to life in a world-class community. Start building your dream estate today or move in after the renovation! (id:53661)
463 Spadina Road
Toronto, Ontario
Nestled Within The Charming Enclave Of Forest Hill Village. Approx 2500 Sqft. On 3 Levels. L-Shaped 26 X 108 Ft Lot, 2 Car Pkg Incl Gar & Pri Drive Off Coulson Ave. A Wonderful Layout with The Main Floor Featuring Expansive Principal Living And Dining Rooms Walking Out to Generous Deck & Large Private Garden, and The Updated Eat-In Kitchen Island As A Stunning Centerpiece For Both Entertaining And Culinary Delights. The Second Floor Offers A Cozy Primary Bedroom with Spacious Ensuite with Two Sinks and Skylight, His & Hers Walk-in Closets and a Private Balcony, Complemented By Two Additional Double-Closet Bedrooms. Steps To Forest Hill Village, Shopping, Fine Dining, Top Schools Incl. BSS & UCC, St. Clair Subway, Playgrounds, Beautiful Parks and Scenic Trails. This Home Presents An Ideal Urban Family Setting For The Most Discerning Homeowner. Chance to Put Down Roots in One of Canada's Best School Districts and Most Coveted Communities! (id:53661)
1 - 156 Overbrook Place
Toronto, Ontario
Welcome To This Freshly Updated 2-Bedroom, 1-Bathroom Apartment Offering A Modern Design And An Ideal Layout For Comfortable Living. Approximately 1000sqft Featuring Newly Renovated Bathroom, Fresh Paint Throughout, And Hardwood Flooring, This Home Blends Style With Functionality. Enjoy The Sleek Eat-In Kitchen, Brand New Window Coverings, And Updated Light Fixtures Throughout. Both Generously Sized Bedrooms Offer Double Closets, While The Open-Concept Living And Dining Area Is Perfect For Relaxing Or Entertaining. One Outdoor Parking Space Included. Located In A Prime Area With Convenient Access To Highways 401 & 404, Yorkdale Mall, York University, And The Yonge-University Subway Line. Close To Shopping, Dining, And Transit This Move-In Ready Home Offers Exceptional Value And Lifestyle. Dont Miss Out On This Outstanding Leasing Opportunity! (id:53661)
S201 - 120 Bayview Avenue
Toronto, Ontario
Very bright 2-bedroom, 2-bathroom condo with a split bedroom layout. Two large bedrooms with beautiful floor-to-ceiling windows that flood the space with natural light. Primary bedroom is a true retreat, boasting custom closet storage, and 3 PC ensuite bathroom. The large second bedroom is a versatile space, featuring a high end queen-size hideaway bed with attached shelving and a retractable work table and custom closet storage. Very rare stunning 118 sq ft terrace, where you can relax and unwind while enjoying beautiful unobstructed park views. This unit is filled with upgrades, including biofuel fireplace, built-in shoe and boot cabinet, built-in storage cabinet for extra kitchen storage, and custom closet storage and shelving units in both bedrooms. Custom light fixtures throughout the condo add a touch of elegance and style . This building offers many great amenities such as 24hr Concierge, security, security system, Visitor Parking, Party Room and Rooftop Deck, Bike Storage, Guest Suites, Rec Room, Gym, Meeting Room, Elevator, Media Room, Games Room, Outdoor Pool and Parking Garage. Located in a prime Toronto location, this condo offers easy access to amenities, entertainment, restaurants, groceries and transit options. (id:53661)
Lower Level - 141 Brighton Avenue
Toronto, Ontario
Bright and spacious 2Bdr + 1 Bathroom lower level apartment in the Highly desired Bathurst Manor area. Private separate entrance. Large windows fill the unit with natural light. Open concept Kitchen is combined with Living and Dining rooms. Spacious Primary bedroom has a large closet and cozy sitting area. Laminate floors trough-out. Separate Laundry room. Walking distance to shopping, transit and schools. One parking included. (id:53661)
809 - 8 Eglinton Avenue E
Toronto, Ontario
E Condo At Corner of Yonge Eglinton . Every You Need At your Doorstep. 9 Ft Ceiling. Modern Kitchen With S/S Appliances & Island. Laminate Floor Thur-Out. Freshly Painted. Lux Amenities Include Glass Pool Overlooking The City, Yoga, Studio, Boxing Gallery, Tech/Media Rooms, Sunbathing Lounge & Outdoor Bbq. (id:53661)
506 - 25 Mcmahon Drive E
Toronto, Ontario
A gorgeous and unique large 1+Den condo unit with total size 775 sf( interior 612 sf + balcony 163 sf) and 9' ceiling height in the glamour concord Saisons West Tower at the high-demanding park place community in North York. Spacious den can be considered as 2nd bedroom or home office. High-End quality interior features with built-in Miele appliances in gourmet kitchen, wide-plank laminate flooring, roller-shade window coverings, doors with wood-grain laminate finish. Outdoor living room of balcony equipped with radiant ceiling heaters, lights and composite wood decking. Mega club with 80,000 sf of amenities. Door steps away from new community centre, park, ikea, restaurants. Excellent transit location at Bessarion /Leslie subway stations, Go Train Oriole, Hwy 401, 404, Fairview Mall, Bayview Village, grocery stores..etc. *One Year Lease Term Only, No Renewal" (id:53661)
203 - 99 The Donway West Road
Toronto, Ontario
Luxurious Flaire Condos located in the heart of the shops at Don Mills. Restaurants, bars and cafes, grocery stores, banks, LCBO, Shoppers Drug Mart, the Don Mills library, parks, places of worship & more within walking distance. Gorgeous one-bedroom, open concept condo w/ 10' ceilings, beautiful plank floors, chic kitchen, granite countertops, modern backsplash & upscale appliances. Spacious living room w/ large 8' sliding door leading onto a large balcony on the quiet side of the building. Comes with in-suite laundry, one parking space, one storage locker. Great value - very low condo fee, low property tax. Perfect starter home for young professionals, young couples, and first-time buyers. Building includes a gym, impressive roof-top patio with BBQs & lounge space, theatre, party room, pet spa, concierge & security, and plenty of visitor parking. Convenient transit, bus stop right in front of building. Quick drive to major highways DVP/404, 401, and downtown.***vacant property, freshly painted, just move in***** (id:53661)
817 - 51 Trolley Crescent
Toronto, Ontario
Fabulous furnished River City top-floor corner unit loft. Enjoy panoramic city views from two large balconies. The interior features 9-foot exposed concrete ceilings and wood floors throughout. Bright floor-to-ceiling glass doors are found in the living room, kitchen, dining room, primary bedroom, and second bedroom.The primary bedroom boasts an ensuite bathroom, double closet, feature wall, and private balcony. The second bedroom also has an ensuite bathroom that opens to the hallway, and a floor-to-ceiling glass sliding door.The open-concept living room, dining area, and kitchen all walk out to a large west-facing balcony, perfect for watching the sunset behind the CN Tower and city skyline. A Juliet balcony in the dining room allows for great evening breezes.Amenities include a gym, outdoor pool, BBQ area, and meeting room. This 832 sq. ft. unit includes parking and a locker. The unit is furnished, and note that smoking and pets are not allowed. (id:53661)
Uph02 - 7 Lorraine Drive
Toronto, Ontario
A Gorgeous Obstructed, Corner Penthouse Unit In The Prime Yonge And Finch Location. Downtown Lake And Cn Tower View, 10Ft' Ceiling With Large Upgraded Kitchen With Breakfast Bar, Ceramic Backsplash, Granite Counters, Stainless Steel Appliances. 1 Parking On 1st Level Close To Elevator, 1 Locker, Steps To Subway, Restaurants, Banks, And All Amenities. Must See! (id:53661)
2103 - 88 Blue Jays Way
Toronto, Ontario
Luxury Living in the Heart of King West Bisha Hotel & Residences. This beautifully upgraded 1-bedroom plus den unit offers refined urban living with over $20,000 in premium upgrades, including elegant crystal chandeliers, privacy-enhancing double glass sliding doors, custom mirrored foyer closets, custom walk-in closet, modern roll-down curtains, and top-tier Bosch appliances including a sleek cooktop and built-in oven. This unit comes with a locker. Enjoy a thoughtfully designed layout with stunning city views, floor-to-ceiling windows, and luxurious finishes throughout, perfect for professionals or investors seeking a turnkey opportunity in one of Toronto's most prestigious addresses. Bishas world-class amenities set the bar for luxury condo living: A fully equipped fitness centre, Serene spa facilities, A spectacular rooftop infinity pool with panoramic city and lake views, 24/7 concierge and valet service. Step outside your suite and into a lifestyle destination. The building is home to French Made, a chic Parisian café; Akira Back, a Michelin-starred chef's modern Japanese-Korean restaurant Kost, the rooftop restaurant with unbeatable views and west coast-inspired cuisine; and Mister C, an upscale cocktail and nightlife lounge perfect for evenings out- all just an elevator ride away. Located in the vibrant Entertainment District, you're steps from the city's best dining, shopping, nightlife, and transit options. Live where style, service, and sophistication converge. (id:53661)
2611 - 17 Bathurst Street
Toronto, Ontario
Welcome To The Lakefront Community!New 50,000 Sq. Loblaw's Flagship Supermarket, Lcbo, The Vibrant Cityplace Community. Well Laid Out 645 Square Foot Floor Plan!A Stylish Kitchen; An Elegant Spa-Like Bath, And Access To 23,000 Sq. Ft. Of Hotel Style Amenities. Steps To Transit, 8 Acre Park, School, Community Centre, Shopping, Restaurants, Lake and CN Tower View, Overlooking Toronto Airport! Marble Backsplash, Quartz Counter, Custom Roll Shades & Organizers In The Kitchen! (id:53661)
512 - 543 Richmond Street W
Toronto, Ontario
BEST VALUE in WATERFRONT COMMUNITY...... Come to the Fashion District, 543 Richmond, an incredible opportunity to live at this Prime location. 1 Bedroom, 1 Bathroom W/ Balcony, perfect square layout with no wasted space, this unit feels airy and sunny. Close to the Entertainment District, minutes from the Financial District, Developed by a very reputable builder "Pemberton Group", this building features a range of amenities from cutting-edge Fitness Centre, stylish Party Room, refreshing Outdoor Pool and other premium features that offers you the best joy in life. With its Open-concept living space, this unit is designed to impress. (id:53661)
125 - 43 Hanna Avenue
Toronto, Ontario
Baby you ain't seen nothin' yet! It doesn't get more authentic than this! Welcome to the Toy Factory Lofts - one of Toronto's most coveted residences! This spectacular true hard loft features soaring 13' ceilings and exposed post and beam construction. Exposed brick accents have been carefully restored, and this unit has received extensive upgrades including: a full complement of premium KitchenAid Appliances (Stainless Steel Fridge, Stove, and dishwasher - all 2022). An extensive bathroom reno with new shower hardware, vanity countertop, sink, backsplash and faucet / hardware in '23. Parking spot acquired in 2020 with 99 year lease - ask for details / it is included in the sale. Custom industrial bedroom doors ($30k+!) and sleek closets with premium shelving organizers. Rock n' Roll fans will appreciate that Randy Bachman of BTO used to live here! The zoning allows for dual use live / work. The building features world class amenities, w/ fitness room, 24hr concierge, steam room, hot tub, visitor parking, and outdoor terrace. Steps to all the best to Liberty Village has to offer - NODO, LOCAL Public Eatery, Metro Grocery, Brazen Head, School Restaurant. Hop the GO to head downtown, or take in a game at BMO field - the only thing missing is you! (id:53661)
12 Otter Crescent
Toronto, Ontario
A rare opportunity to own a fully custom-built gem in the heart of Lytton Park welcome to 12 Otter Crescent. This is where refined luxury meets everyday comfort, crafted with the finest materials, elegant finishes, and an architectural vision designed to inspire. From the moment you enter, youre met with sky-high ceilings, expansive european windows, and a flood of natural light that dances across every surface. Every window frames a view of lush greenery and mature trees, offering a serene and private atmosphere throughout the home.12 Otter Crescent offers a rare sense of tranquility a setting that feels more like a secluded country escape than a city address, yet youre in the heart of Toronto, surrounded by natural beauty and timeless charm. Homes in locations like this are truly few and far between.Every inch of this home reflects purposeful design nothing was done by chance. From the wall detailing to the flow of the kitchen, everything was guided by an artistic vision rooted in luxury and intention. This is not just a beautiful home its a statement of thoughtful living.Featuring four bedrooms upstairs, one ideal as a home office, a custom kitchen with Wolf appliances, Sub-Zero fridge, two fireplaces, two laundry areas, a wine cellar, and a fully finished basement with a gorgeous built-in bar, this home blends elegance with practicality.Additional highlights include a tankless hot water system, custom cabinetry, and high ceilings. Steps from Avenue Road, Yonge, TTC, top schools (Havergal, UCC, Crescent, TFS, John Ross Robertson, Glenview, Lawrence Park), and nearby parks like Chatsworth Ravine and Alexander Muir Gardens.This is more than a home its a rare find. A place to impress, to feel proud of, and to create lasting memories. Homes like this dont come often it must be seen in person to be truly appreciated. (id:53661)
4 - 4230 Meadowvale Drive
Niagara Falls, Ontario
Welcome to 4230 Meadowvale Dr, Unit 4 a bright and spacious 3-bedroom, 3-bath end-unit townhouse available for lease in a prime North-end Niagara Falls location. This home features a functional layout, a finished basement with an additional bathroom, and a sunlit living room with walkout to an outdoor space. Enjoy two parking spots and a quiet, well-managed community close to schools, parks, shopping, public transit, and the QEW. Perfect for families or professionals seeking comfort and convenience. (id:53661)
7 Deerwood Crescent
Kitchener, Ontario
Rarely available on sought-after Deerwood Crescent in Forest Heights, this beautifully updated 4-bedroom, 4-bathroom home offers the perfect blend of charm, space, and modern upgrades in one of the city's most established neighbourhoods. Tucked away on a quiet, tree-lined street, this family-friendly home is just a short walk from multiple top-rated schools and surrounded by mature trees and a strong sense of community. Step inside to discover a spacious main floor featuring a formal living and dining area with an oversized picture window that frames the professionally landscaped backyard. The updated kitchen is both stylish and functional, complete with granite countertops and generous cabinetry. It opens seamlessly to the cozy family room -- ideal for casual gatherings and everyday living -- with direct views of the large deck and serene rear gardens. A convenient main-floor laundry room adds to the home's practicality. Upstairs, you'll find four generously sized bedrooms, including a sprawling primary suite with a walk-in closet and private ensuite. The additional 3 bedrooms are bright and spacious, served by a modern, updated main bathroom. The fully finished basement extends the living space with multiple zones that can be used for a home office, guest suite, recreation room, or media lounge, complete with its own bathroom. The backyard is a true show-stopper lush, private, and beautifully landscaped, featuring mature trees, perennial gardens, and a large deck with a brand-new pergola -- perfect for entertaining or relaxing in your own outdoor oasis. Meticulously maintained and move-in ready, this home also offers double-hung windows, ample storage, and a double garage. A rare opportunity to own a turn-key home in one of Forest Heights most desirable pockets! (id:53661)





