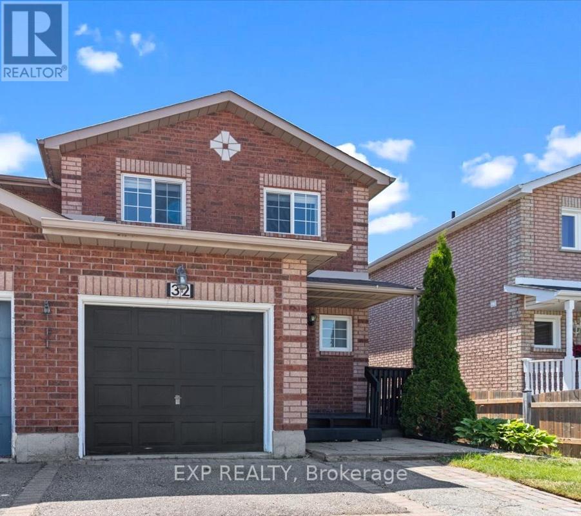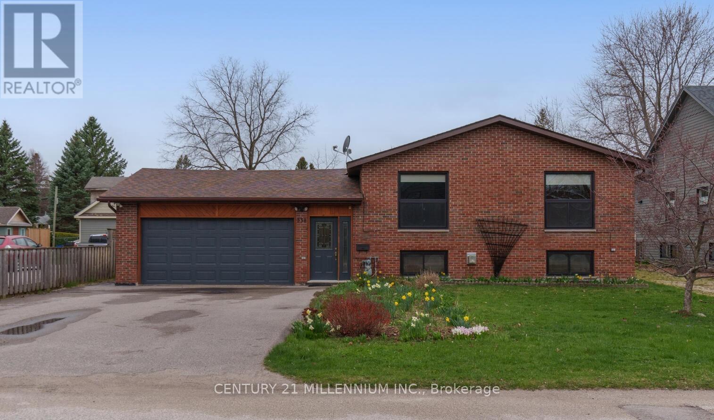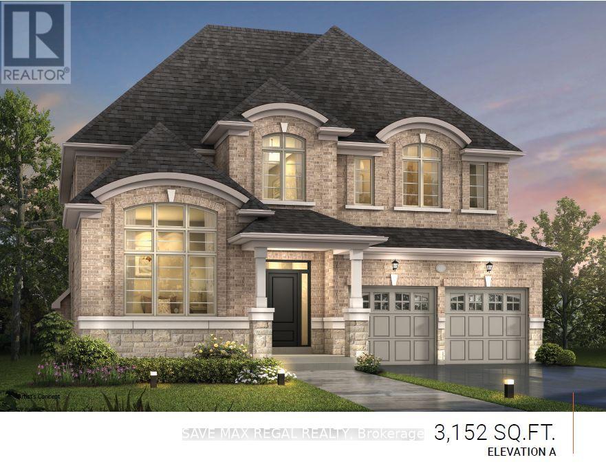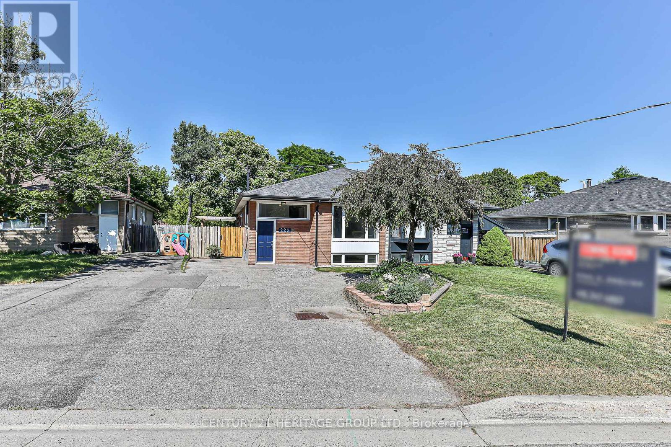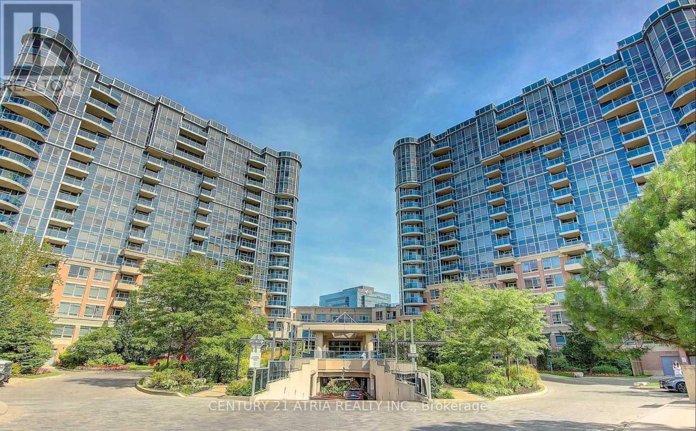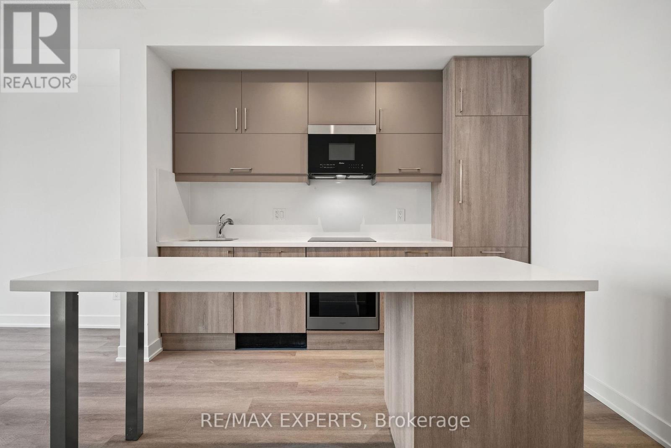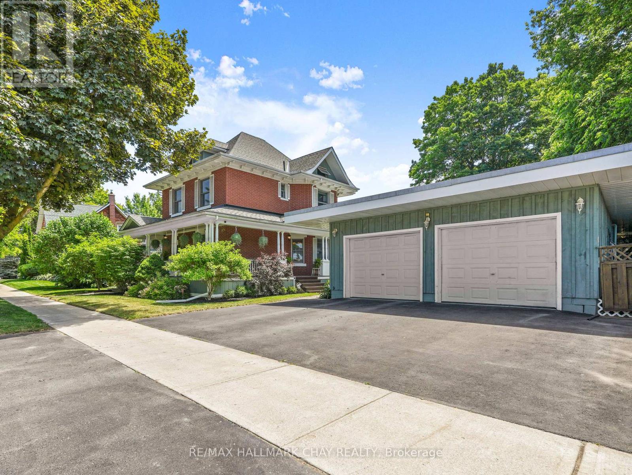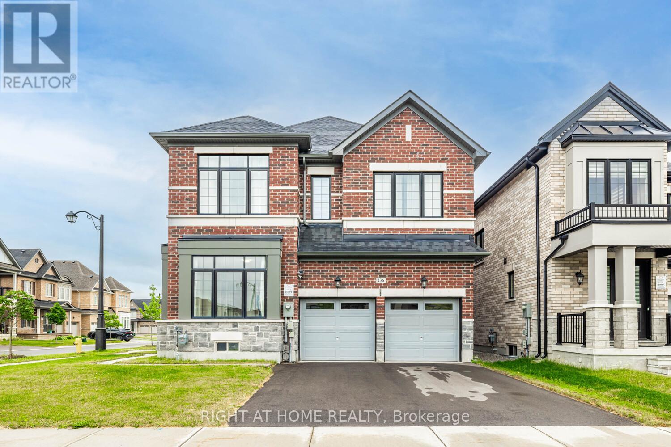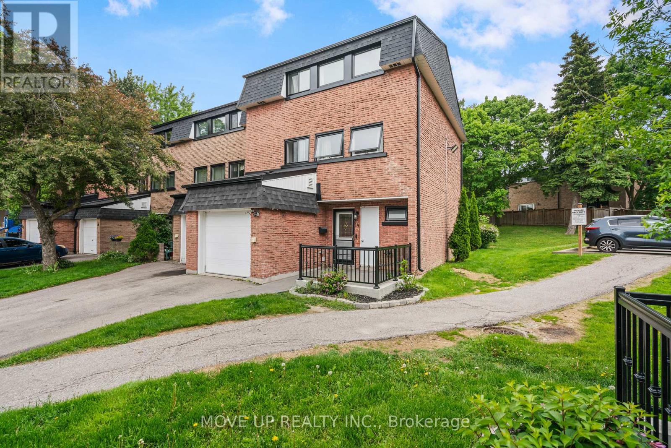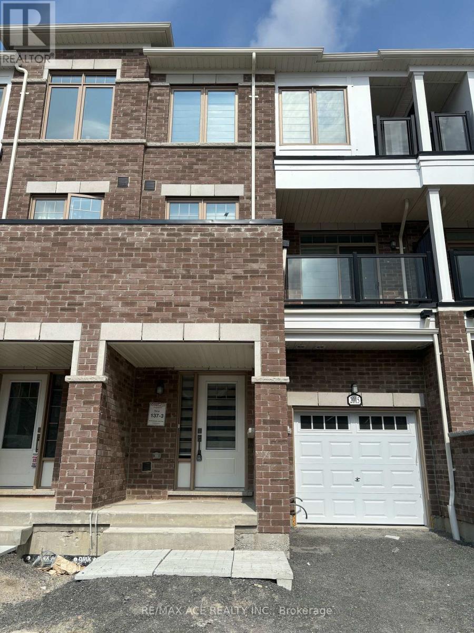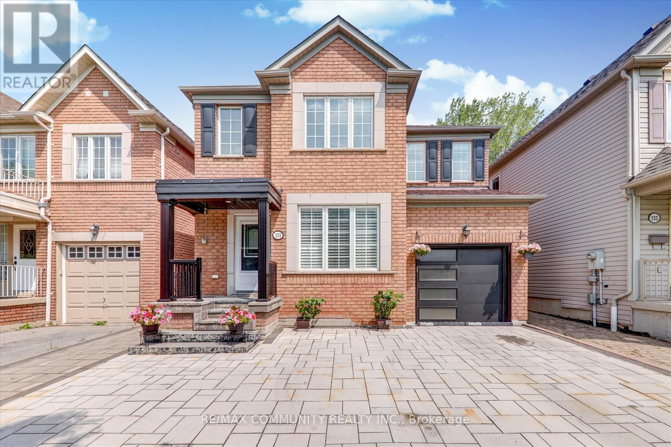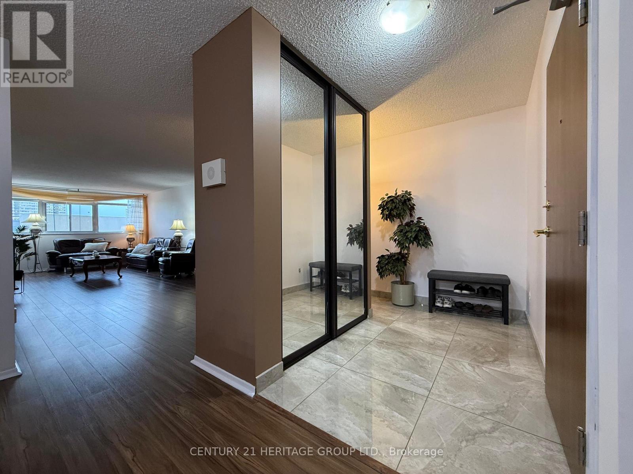32 Michael Crescent
Barrie, Ontario
Welcome to this bright and beautifully maintained end unit townhouse, perfectly positioned backing directly onto Terry Fox School an ideal spot for families seeking space, comfort, and unbeatable convenience.This spacious home features a finished basement, offering versatile space perfect for a family room, home office, gym, or guest suite. The main floor boasts a functional and inviting layout, filled with natural light great for everyday living and entertaining.Located in a highly desirable neighbour hood, you're just minutes from a wide variety of stores, including grocery stores, retail shops, and everyday essentials. You'll also enjoy close proximity to fantastic restaurants, Georgian Mall, and Georgian College. Love the outdoors? You're only 10 minutes from the beach, with Centennial Beach and other local gems nearby for weekend relaxation.This move-in ready home offers a rare combination of location, lifestyle, and value perfect for families, first-time buyers, or investors. Dinning room and family room are virtually staged. (id:53661)
338 Walnut Street
Collingwood, Ontario
Strolling distance to downtown Collingwood and Georgian Bay in the much desired "tree street location. This home is perfectly designed Co-Ownership. to give The the in-laws or grown children the privacy of separate space - or perhaps the new financing model of upper level has 3 spacious bedrooms, a 4pce bath and a spacious kitchen with gas stove in the centre island, rich cabinetry, granite tops & breakfast bar overlooking the expanded side yard. The living & dining rooms feature largefamilypicture room, windows a & hardwood floors. The lower level also has hardwood floors with a gas stove/fireplace feature in the living or sparkling kitchen/laundry combo, 2 bedrooms,1 bath & a den. The ground-level foyer has heated floors, entrance to the 2-car attached garage, walk-out to the backyard patio & separate interior entrances to the upper & lower level.Thef heated 24x24 detached garage/workshop has a welder's plug & its own driveway on the north side of the house. You'll also find a couple of sheds on the expansive 76 x 166 footyard. (id:53661)
22 Rainwater Lane
Barrie, Ontario
Welcome to 22 Rainwater Lane! Be the first to live in this beautifully designed, brand new 3-bedroom, 3-bathroom townhouse located in one of Barrie's most desirable neighbour hoods. This modern and spacious home offers a bright, open-concept layout with large windows that flood the space with natural light. The stylish kitchen features Quartz countertops, stainless steel appliances, and plenty of storage, flowing seamlessly into the living and dining areas perfect for everyday living and entertaining. Upstairs, you'll find three generously sized bedrooms, including a primary suite complete with a private ensuite bathroom. With three bathrooms in total, comfort and convenience are assured for families. The home also includes an attached two-car garage with inside entry and a beautiful outdoor area to enjoy. Ideally located close to all major amenities including shopping, dining, parks, and schools, this townhouse also offers easy access to public transit and major highways, making commuting a breeze. Available immediately. (id:53661)
1521 Mosley Street
Wasaga Beach, Ontario
Amazing potential to build on this commercially zoned property. Vacant lot awaits buyer with inspiration to create something special here. Build to suit! Great opportunity to build a bakery, restaurant, coffee shop etc. Main Street Exposure, have your business seen 24/7 in a growing community! Wasaga beach thrives on small businesses! We need more! (id:53661)
4 Rail Trail Court
Georgina, Ontario
RARE MAIN FLOOR IN-LAW SUITE! Stunning Brand new detached two-storey home, located in the desirable community of Georgina, Ontario, offers a harmonious blend of modern sophistication and comfort with soaring 10 Ft Ceilings on the main and 9 Ft on the second floor. Backing onto a ravine, this property ensures both privacy and picturesque views, providing an ideal retreat from the hustle and bustle of daily life. Featuring Five spacious bedrooms, each with its own walk-in closet, this home is designed to offer ample storage and personal space for every family member. The master suite provides a luxurious sanctuary, while 4 beautifully appointed bathrooms enhance the home's elegance and functionality. Additionally, the fifth bedroom on the main level can be used as an office or an in-law suite. The chef's kitchen, brand new Stainless-Steel Samsung High-End appliances, with a functional back kitchen, is a dream for culinary enthusiasts, while the mudroom provides added convenience for everyday use. The open and airy main floor boasts a cozy family room, a formal dining room, offering versatile spaces for relaxation. With a double garage providing generous storage and parking, this home is a perfect blend of luxury and practicality. Thoughtfully designed and impeccably crafted, this Georgina property offers an unparalleled living experience for those seeking both style and comfort. (id:53661)
225 Septonne Avenue
Newmarket, Ontario
This Solid, Home has been thoughtfully renovated from top to bottom with Professional Workmanship, Materials and Finishings. The large lot is very private and has a modern, well built shed at the back and gardens in the front, side and back yards. private and has a modern, well built shed at the back and gardens in the front, side and back yards. The lower level is a registered Legal suite (ADU Registration Number 2015-0046) Registered with the Town of Newmarket. and contains a spacious kitchen, a large Family room and Two Bedrooms with Built in Closets. This is a perfect opportunity for First Time Home Buyers or Long Term Investors. As an Investment, expected rents would be $2,000 down and $2,800 to $3,000 up, plus utilities. The modern High Efficiency Furnace and Air Conditioning system is in tip top shape and does not have common walls with bedrooms. The Laundry room is shared and is accessed separately from both the upper and lower units. The Laundry area also contains 3 storage areas, each lockable. The side entrance gives access to the main and lower levels and there is an internal Fire door between the two Suites. On the Main Floor there are 3 bedrooms, each with a built in closet and a large window. The flooring throughout the living, dining and bedrooms plus hallway is Engineered Hardwood. The two Kitchens and all of the appliances are new. Each Kitchen has a gas stove, and the upper kitchen has a built-in dishwasher and microwave oven. The abundant light entering the home at both levels is impressive and all of the windows are modern. The floors between the levels have been insulated for sound and the new floors throughout are cushioned as recommended. This home is solid, quiet and is finished with quality materials for durability. 4 vehicles can be parked in the driveway, and the 8' x 12' shed in the backyard is well built and raised to remain dry. (id:53661)
218 - 38 Water Walk Drive
Markham, Ontario
Luxury Condo In The Heart Of Markham! Corner Unit* Lucky Number "218"* 2 Bedroom + Den ( Den can be convert into 3rd Bedroom with sliding Door)* 1082 Sq. ft. + 396 sq ft Large Wrap Around Terrace Most Desirable Spacious & Sun-Filled Open Concept Layout In The Building* Public Transit Is Right At Your Doorstep*Perfect Layout* Smooth Ceiling Throughout* S/S Appliances For The Perfect Combination With European Kitchen & Engineered Quartz Countertops* A Pool, Gym, Sauna, Library, Multipurpose Room, And Pet Spa, Ensuring A Comfortable And Convenient Lifestyle *This Unit Come with 1 Parking (Located on P1 Close to Entrance) and 1 Locker P1*Close to Supermarket,Bank,Restaurant,Downtown Major Transportation Steps Away*Internet is INCLUDED in the maintenance fee. (id:53661)
882 - 23 Cox Boulevard
Markham, Ontario
Location! Location! Location! This massive, space efficient, and functional open concept 1 bedroom + den, 1 washroom unit built by Tridel (Circa II) is situated in the heart of Markham Unionville. Steps away from public transit, top ranking schools, shopping plazas, and great food and entertainment. This is a must see unit! (id:53661)
828 - 8119 Birchmount Road
Markham, Ontario
Welcome To Gallery Square Condos Built By Remington Group! This Is A Fully Upgraded, 2 Bedroom With 2 Full Bathrooms Condo Suite. This Suite Features Laminate Flooring Throughout, Built-In Appliances, One Parking Space, One Storage Locker & Much More! Gallery Square Is One Downtown Markham's Hottest Condo Building. Located In A Family Friendly Community Close To Many Shops, VIP Movie Theatre, Grocery Stores, Parks, Schools, York University, Markham Pan Am Centre, Public Transit & Much More! Amenities Include 24 Hour Concierge, Luxurious Party Room, State Of The Art Fitness Studio, Basketball Court, Rooftop Patio, Visitor Parking & Much More. Book Your Private Tour Today! (id:53661)
49 Kerrigan Crescent
Markham, Ontario
Welcome to 49 Kerrigan Crescent, a spacious detached home in one of Markhams most coveted neighbourhoods. With 3,299 square feet above-grade living space (as per MPAC), 4 generously sized bedrooms, 3 bathrooms, a double garage, and a driveway that fits 4 additional cars, this property offers the space and layout to become something truly special. For families, this is a rare opportunity to plant roots in a community known for its top-ranked schools, family-friendly parks, vibrant dining, and easy access to Highways 404 and 407. For renovators and flippers, a golden opportunity - solid bones, a premium lot, and a location that commands attention. Whether you're dreaming of a forever home to make your own, or envisioning a high-return transformation in a high-demand market, 49 Kerrigan Crescent offers both charm and incredible upside. Come see it before it's gone! (id:53661)
5 Greenaway Street
New Tecumseth, Ontario
Welcome to this stunning century home. Built in 1905, blending timeless charm with modern upgrades and efficiencies. This beautifully maintained property features a classic wrap-around porch, perfect for relaxing and enjoying the view. The backyard is a true oasis with vibrant gardens, an in-ground concrete pool, hot tub, and a detached two-car garage. At the back of the garage, you'll find a versatile pool house complete with a 3-piece bathroom, kitchenette, and sauna ideal for guests, extended family, or a serene retreat. Inside, the home offers a spacious and updated kitchen with a large granite island, high-end appliances, and ample room for dining. Throughout the home, you'll find hardwood floors, 9.5ft ceilings, and tons of Century home character. The upper level offers three large bedrooms, while the finished attic serves as a fourth bedroom or bonus space. The partially finished basement provides space for a home gym, guest suite or the perfect movie room. A rare find that offers charm, comfort, and incredible outdoor living. **Energy Affordability Program (2022-23): Upgraded insulation, Ecobee Smart Thermostat & energy efficient freezer. 200 Amp Copper Wiring (id:53661)
38 Ironshield Crescent
Markham, Ontario
Fantastic location on Quiet Crescent. Prime Thornhill Area, Recently Renovated, Amazing One Bedroom, Bright Furnished Basement, with Separate Entrance (walk-up), Ensuite Washer & Dryer, 3 pc Bathroom, one Parking included, Tenant Pays 1/4 of all utilities costs. Internet & Netflix are available. Walking Distance to Plaza, Schools, Shops, Restaurants and Transit, Close to Hwy7, 407 and 404. (id:53661)
236 Bellefond Street
Vaughan, Ontario
Discover the perfect blend of sophistication, comfort, and family-friendly living in this stunning detached gem, nestled in the prestigious community of Kleinburg, Ontario. With over $200,000 in luxurious upgrades, this home is designed for those who crave style and substance. Step inside through the impressive 8-foot high front door, secured with a top-of-the-line 3-lock mechanism, and be greeted by rich hand-scraped 5" Nautilus hardwood flooring flowing seamlessly throughout. The spacious main floor boasts a smartly amended open-concept layout, perfect for lively gatherings and peaceful evenings alike. At the heart of this home is the show-stopping kitchen a chefs delight with recessed lighting, full quartz backsplash, smart appliances, and a stunning waterfall island ideal for entertaining. Elegant 24"x24" tiles add a touch of grandeur, while wrought iron stair pickets provide timeless character. Need to work from home? A bright main floor office with French doors offers privacy and versatility and easily convert it into a bedroom for guests or aging parents. The large and spacious basement with soaring 9-foot ceilings and large egress windows expands your living space, while smart features like smart thermostat, 2nd floor laundry, central vacuum, security system, 200 amp service, and a Tesla charger elevate your everyday convenience. Step outside to your private backyard oasis, a custom concrete patio with a charming pergola and a year-round all-weather swim spa (just $50/month to operate!). Host summer BBQs, soak under the stars, or simply unwind in total privacy thanks to the extended fencing. Bonus touches include a double French door walkout, a garage mezzanine for added storage, and peace of mind knowing your backyard haven stays pristine with water change and spa treatment supplies included. This is more than just a home, its your gateway to the luxurious Kleinburg lifestyle. Don't miss out! Book your private tour today and fall in love! (id:53661)
209 Tamarac Trail
Aurora, Ontario
A Rare Opportunity in Aurora Highlands backing onto the ~64 acres of conservation/regulated Case Woodlot! Welcome to a superior, deep lot with glorious western exposure in an exceptional location in the heart of one of Aurora's most sought-after family neighborhoods. This thoughtfully maintained and updated 4-bedroom home includes convenient main floor laundry with direct garage access & is set on a deep, pool-sized lot complete with fishpond, ample space for flower, vegetable & fruit gardens. The property backs onto the expansive Case Woodlot offering a rare blend of suburban living and natural beauty. Enjoy direct access from your back gate to a peaceful network of trails and mature forest, ideal for year-round walks, family adventures, and tranquil escapes into nature. Located just a short walk to Highview Public School and Light of Christ Catholic Elementary, and with easy access to Bathurst Street, Hwy 400, and public transit along Henderson Drive, this home is perfectly positioned for both families and commuters. Cared for by the same owners for nearly 30 years, this property presents a rare chance to put down roots in a serene, family-friendly community, with nature at your doorstep and every convenience nearby. See full list of features. Don't miss your chance to own this exceptional piece of Aurora Highlands! *** SEE MULTIMEDIA / VIRTUAL TOUR *** (id:53661)
14 Poplar Crescent
Aurora, Ontario
OPEN HOUSE JULY 6th 1pm-4pm New Price Alert!!!!!!!! Welcome to 111 Serenity Lane Where Comfort, Class & Location MeetStep into this rarely offered, impeccably maintained 3-storey corner end-unit freehold townhouse, and nestled on a serene cul-de-sac in the prestigious Aurora Highlands community. This sun-drenched 4-bedroom, 2-bathroom executive home offers over 1921 sqft of luxurious living space with an intelligent layout, ideal for families and professionals alike.Main Floor Versatility at Its Best The expansive ground-level family room, complete with a wet bar and separate walk-out to a private, fenced yard, can easily be transformed into a dedicated professional office, clinic, or studio space ideal for those seeking a work-from-home solution with private client access.Notable Features Include: Soaring ceilings and abundant windows that flood the home with natural light, Rich hardwood floors, custom pot lights, and elegant hardwood staircaseGourmet kitchen boasting ceramic countertops, backsplash, stainless steel appliances, pantry & extensive cabinetry, new modern black-framed windows throughout for a sleek contemporary aestheticNo rear neighbours property backs onto a tranquil parkette for ultimate privacy, spacious upper-level bedrooms ideal for growing families or guest suitesWorry-Free Living Low-maintenance lifestyle includes: Waste disposal, snow removal, professional landscapingBuilding insurance (including exterior garage doors, railings & windows all recently replaced), Ample visitor parking just steps away. Childrens playground nearby for growing families.Unbeatable Location Enjoy the convenience of urban living with the peace and charm of the suburbs: Steps to transit, schools, parks, and green space across the street from a bustling plaza featuring Metro, LCBO, dining, and more! Roof-2019!!! (id:53661)
2015 Cameron Lott Crescent
Oshawa, Ontario
Brand- New Townhome in a Desirable North Oshawa Neighbourhood. 3 Bedrooms & 3 Washrooms. Stainless Steel Appliances Custom Blinds Throughout. Central Air Conditioning To Be Installed. Living Room Connected to a Beautiful Kitchen, Walkout to Large Balcony From The Living Room, Minutes to Hwy 401, 407 & 412. Located Close to All Amenities: Schools, Shopping, Parks, Costco, Durham College/Ontario Tech. (id:53661)
Main Floor - 35 Stoneton Drive E
Toronto, Ontario
2 Bedroom Main floor High Demand Location-Steps To Scarborough Town Centre, Schools, Grocery, Public Library And Parks Close By. Recently Painted, Upgraded Washroom/Kitchen, Beautiful Hardwood Floors, Open Living Room And Dining Room Areas, Stainless Steel Appliances, Shared Laundry with 24 hours access, Extra Parking With Detached Garage For Storage, And A Fully Fenced Backyard To Enjoy The Long Hot Summer Evenings! Safe, Family Friendly Neighbourhood. "No Students" Utility extra- 60% shared with the basement. TTC and GO 1 minute walk (id:53661)
291 Courcellette Avenue
Oshawa, Ontario
Welcome to 291 Courcellette Avenue, a beautiful 40-foot detached home located in the heart of Central Oshawa. This home offers a warm and inviting layout with an open-concept kitchen, perfect for cooking and entertaining. It features 3+1 bedrooms, with the primary bedroom located on the main floor for added convenience ideal for families of all ages. The spacious backyard deck is great for relaxing or hosting gatherings with friends and loved ones. The fully finished basement includes a separate entrance and its own kitchen, providing excellent income potential or a private living space for extended family. Just a 3-minute walk to public transit, and within walking distance to parks, this home offers a great lifestyle in a friendly neighborhood. You'll also have peace of mind with Lakeridge Health Oshawa, a fire station, and a police station all located within 2 kilometers, giving you quick access to essential services. This is a wonderful place to call home! (id:53661)
133 Mcsweeney Crescent
Ajax, Ontario
This Beautiful home is boasting an open concept, 9'ceiling and natural light, located in a well desirable neighbourhood. 3 spacious Bedroom, 3 Washroom, with lots of upgrade. Located On A bigger Lot. S/S Appliances, Backsplash, quartz counter top, All New Cabinetry, Pot Lights and Shutters. New Front/Back Landscaping With Stones, gazebo with outdoors furniture and a storage shed. Back yard is perfect for afternoon relaxation or entertainment. Finished Basement with lots of storage space. New owned furnace. Perfect for a family. (id:53661)
405 - 3151 Bridletowne Circle
Toronto, Ontario
Rarely Offered For Sale Layout and Parking- Unit 405 at 3151 Bridletowne Circle offers almost 1,500 sq. ft. of stylish, sun-filled living in the heart of LAmoreaux. This Tridel-built gem features two spacious bedrooms and a large, enclosed den with its own doorseasily used as a third bedroom or private home office. This unit comes with two parking spots, with one equipped with EV charger. Enjoy the private balcony with sweeping east-facing views, plus premium amenities like an indoor pool, gym, sauna, and tennis court. Located steps from Bridlewood Mall, transit, parks, and top schools, this condo delivers luxury and unbeatable convenience. (id:53661)
2700 - 33 Sheppard Avenue E
Toronto, Ontario
Location! Location! Location! In The Heart Of North York Luxurious 1-Bedroom Condo In Radiance At Minto Gardens, Hardwood Flooring Throughout *Floor To Ceiling Windows *Granite Countertops In Bathroom & Kitchen *Modern White Kitchen W/Breakfast Area, Custom Roller Blinds. Excellent Building Amenities, Conveniently Close To Shopping, Restaurants, Cinemas & Highway Access. One Minute Walk To Subway (Walking Score 89). (id:53661)
11 Queen Magdalene Place
Toronto, Ontario
Luxury 50Ft Lot Detached House located in a beautiful pocket in North York! Built w/More Than $200,000 Upgrade! Upgraded 10Ft Ceiling On Ground Floor, 9Ft Celling on 2nd Floor and 9Ft in Bsmt. Hardwood Floors Throughout. 4x upstairs bedrooms all spacious enough to fit King beds and each have their own bathrooms. Primary bedroom includes a two walk-in closets with one the size of a bedroom! Large laundry room on upper floor for added convenience. Upgraded kitchen with Granite, Cabinet Lights, Large Island and Breakfast Area. W/O To Backyard. Living room/Dining room layouts are wide open and perfect for hosting family and friends. Basement finished By Builder With Tarion Warranty. Basement has three very spacious rooms that can be used for recreational, storage, etc. A.Y. Jackson School Zone, Close To Schools, Shops, Malls & Highways. (id:53661)
Lower - 146 Overbrook Place
Toronto, Ontario
Welcome to this bright and beautifully maintained 2-bedroom, 1-bathroom basement unit in the heart of sought-after Bathurst Manor. This spacious suite offers a perfect blend of comfort and convenience in one of North Yorks most family-friendly neighbourhoods.Featuring a separate entrance, large living/dining area, and a well-equipped kitchen with full-sized appliances, this unit is ideal for professionals, small families, or students. Both bedrooms offer generous closet space and natural light. Enjoy the convenience of in-unit laundry and one parking spot included.Situated on a quiet residential street, you're just minutes from TTC subway and bus routes, York University, parks, schools, shopping (Sheppard Plaza, Wilson Ave shops), and major highways (401/Allen Rd). (id:53661)
1706 - 20 Avoca Avenue
Toronto, Ontario
Soaring above the tree-tops with clear views of the south city skyline and David Balfour Park, this stunning corner suite offers an exceptional lifestyle in a coveted midtown location. Rarely offered, this 2-bedroom, 2-bathroom residence boasts approximately 1,106 sq.ft. of interior living space plus 474 sq.ft. of outdoor space. A beautifully proportioned layout includes multiple walk-outs to a wraparound balcony, perfect for enjoying morning coffee or evening sunsets. Floor-to-ceiling windows flood the open-concept living and dining area with natural light, enhancing the airy, inviting atmosphere. The modern kitchen is both stylish and functional, outfitted with black granite countertops, a sideboard for extra storage and prep space, and an integrated eating counter. The spacious primary bedroom includes a walk-in closet and a renovated 3-piece ensuite bath. The second bedroom, complete with a double closet, enjoys access to its own updated 3-piece bathroom perfect for guests or shared living. Residents of this well-managed co-op building enjoy an array of luxury amenities: 24-hour concierge, on-site property management, a serene outdoor pool surrounded by mature trees and manicured grounds, an exercise room, hobby room, library, party/meeting room, laundry facilities, EV charging stations, car wash bay, bike storage, and ample visitor parking. Underground rental parking space, as available and the use of one out-of-suiite storage locker for added convenience. Ideally located just steps to the Yonge/St. Clair subway, shops, cafes, dining, the public library, and nearby ravine trails, this home blends the best of urban living with the tranquility of a park-side setting. The maintenance fee includes: property taxes, hydro, heat, water, central air, basic cable TV, internet, building insurance and common elements. Note: Avoca Apartments Limited does not permit pets, rentals, or ensuite laundry. (id:53661)

