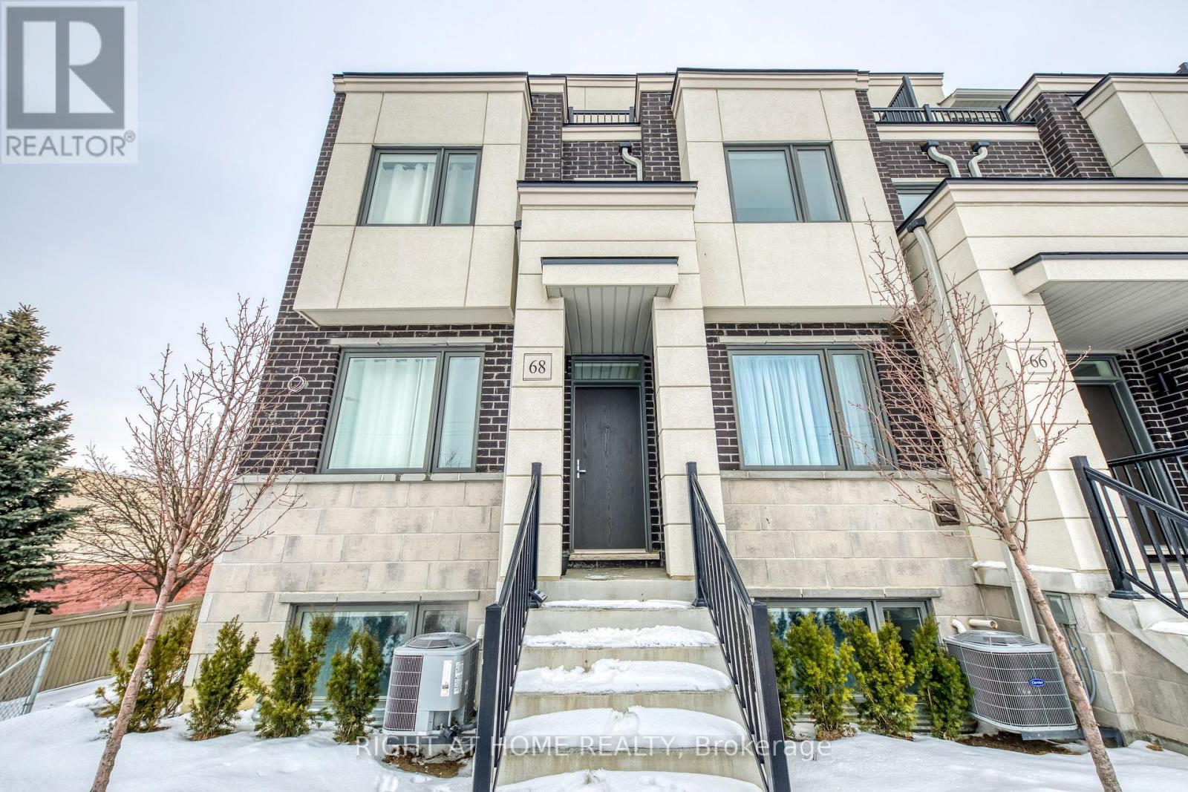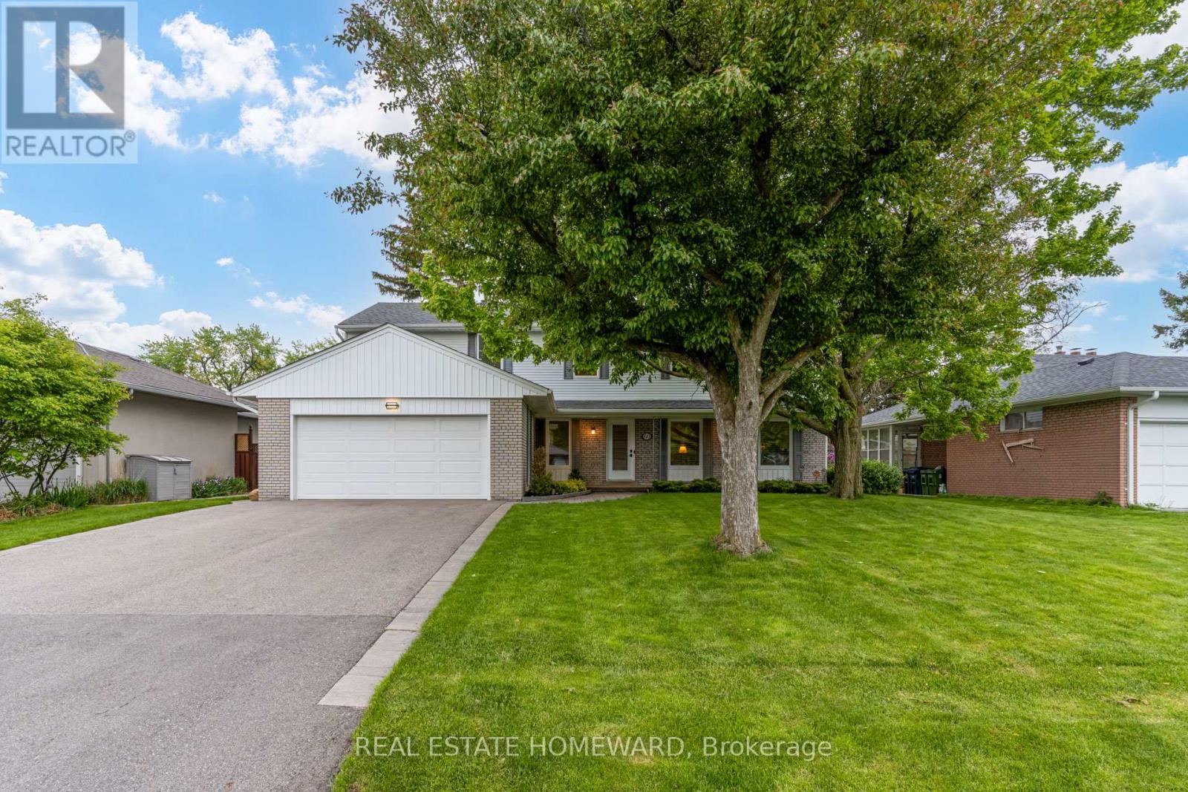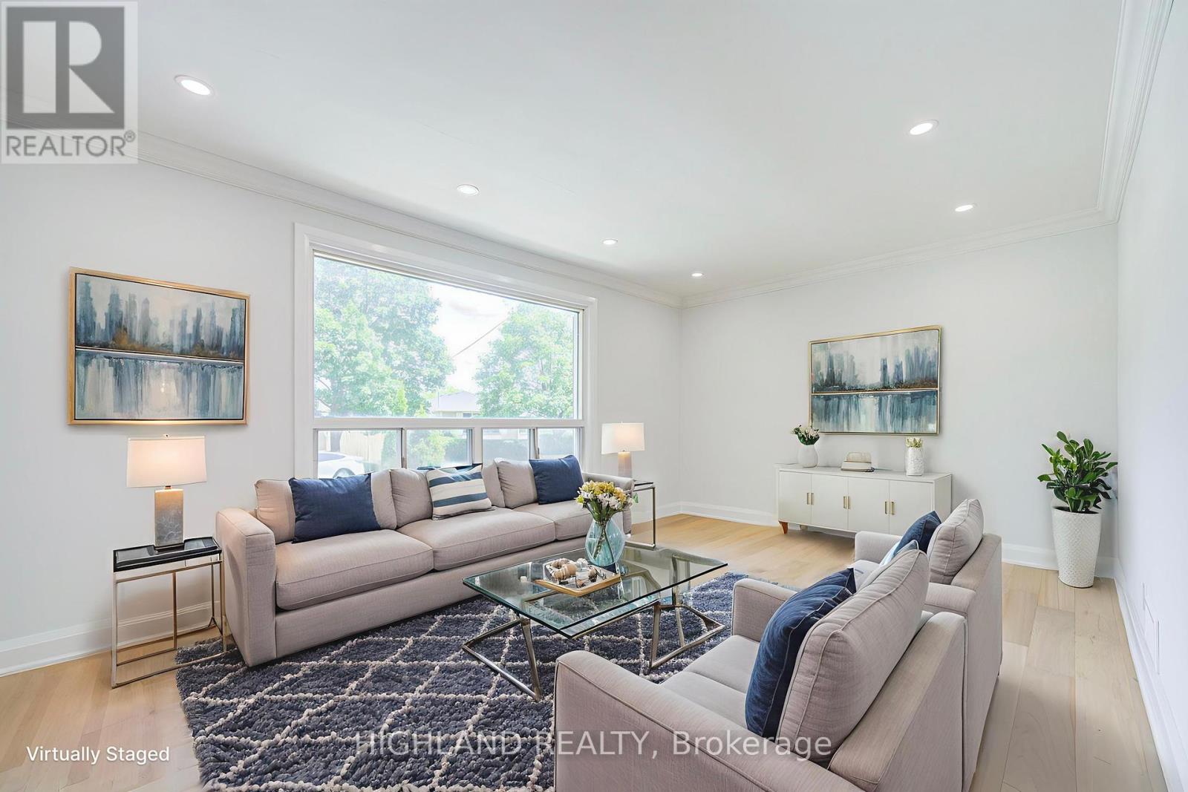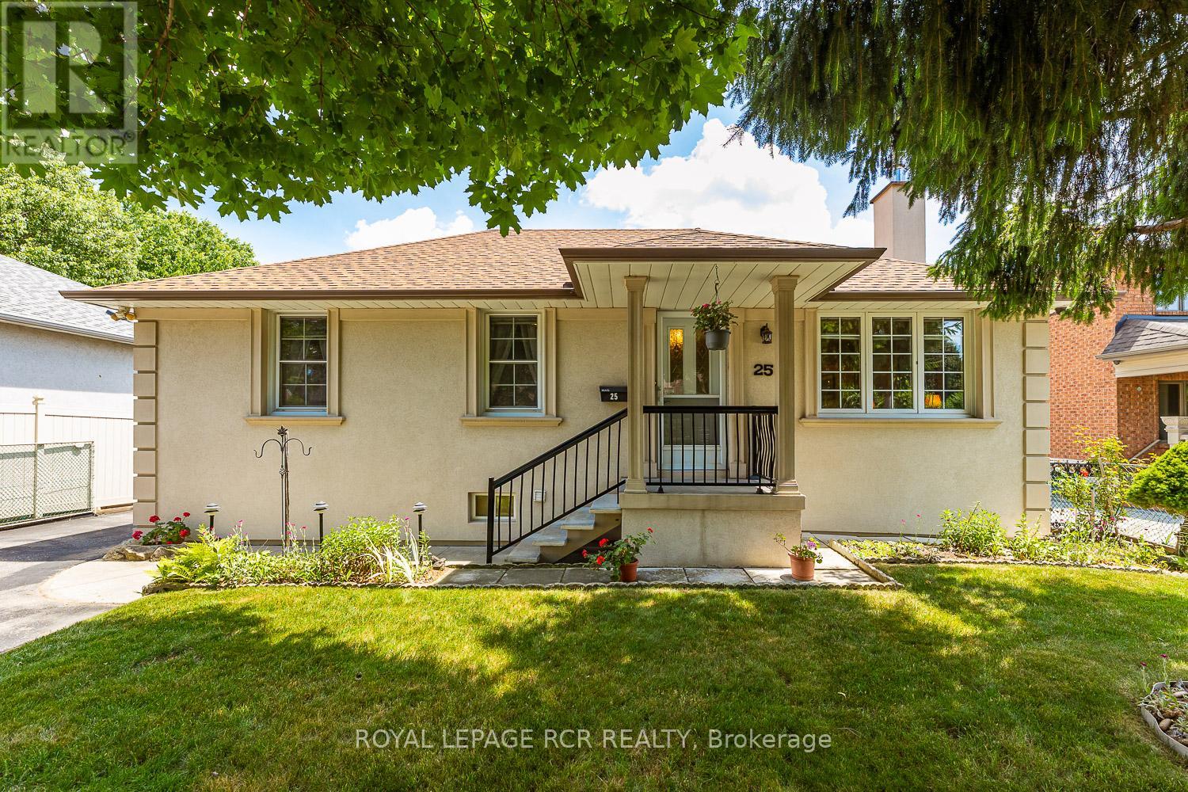629 - 3888 Duke Of York Boulevard
Mississauga, Ontario
Hydro included!!! Spacious, updated and well-appointed 1+1-bedroom condo in the prestigious Ovation building in downtown Mississauga. The unit features open-concept layout, amazing view with open balcony and includes one parking. The building offers hotel-style, resort-like amenities: indoor pool, gym, bowling alley, virtual golf, sauna, BBQ area, party/media/meeting rooms, 24-hr concierge/security, and guest suites. Prime location steps from Square One, Celebration Square, restaurants, schools, YMCA, Sheridan College, grocery stores, and major highways (403, 401, QEW). (Photos taken prior to the current tenant moving in) (id:53661)
59 - 2250 Rockingham Drive
Oakville, Ontario
Bright & Beautiful 3 Bedroom & 4 Bath END UNIT Townhouse with Great Space & Lovely, Private Backyard Deck & Patio Area. Gorgeous Kitchen Boasts Ample Custom Cabinetry, Carrara Granite Countertops, Subway Tile Backsplash, Stainless Steel Appliances & Huge Breakfast Bar. Generous Dining Room with Classy Crown Moulding, Large Window & Gas Fireplace, Open to Bright 2-Storey Living Room Area Features Patio Door Walk-Out to Deck & Patio Area. 2pc Powder Room Completes the Main Level. 3 Good-Sized Bedrooms on 2nd Level, with Primary Bedroom Boasting W/I Closet & Modern 3pc Ensuite with Oversized Glass Shower. 4pc Main Bath with Deep Soaker Tub. Bright Finished Basement Rec Room with Pot Lights & Laminate Flooring, Plus Convenient 3pc Bath & Large Laundry Room. Elegant Entry to Generous Foyer. Preverco Hardwood Flooring Through Main & 2nd Levels. Smooth Ceilings on All 3 Levels. Fabulous Location in "The Woods of Joshua Creek" Just Minutes from Parks & Trails, Top-Rated Schools, Community Centre, Library, Restaurants, Shopping, Hwy Access & Many More Amenities! (id:53661)
68 Lambert Lane
Caledon, Ontario
Fully upgraded 3-Storey Townhome In A Very Desirable Neighborhood! Open Concept Layout- END unit townhouse, offering an exquisite unit townhouse that seamlessly combines the spaciousness of a townhouse with the allure of a semi-detached home. This 2300 sq ft gem boasts 3 bedrooms, 3 baths, and an upper retreat with a terrace ready for transformation into a 4th bedroom. Revel in the highlights, including an oversized great room with a balcony, a Master Bedroom featuring its own balcony, and 9' ceilings on both the main and ground floors. The kitchen is a culinary haven with quartz countertops and a central island. With no carpeting, an Oak Staircase. Air Conditioner, Delta Upgraded Faucets, and 2 private balconies, this townhouse stands out as the epitome of elegance in the neighborhood. This townhouse is the best in the neighborhood, combining elegance and practicality. Don't miss this opportunity - act now before it's too late! (id:53661)
60 Ravensbourne Crescent
Toronto, Ontario
Forever home in coveted Princess Anne Manor! Welcome to 60 Ravensbourne Crescent - a substantial family home offering over 4,700 sq. ft. of living space, on a generous 69 x 119 ft South-facing lot in one of Etobicoke's most prestigious neighbourhoods. Originally built as a sprawling bungalow, it was smartly expanded into a full two-storey home, giving growing families the space and flexibility they need. Inside, you'll find a spacious and well-laid-out main floor complete with a large family room off the eat-in kitchen, separate formal living and dining areas, and a convenient mudroom/laundry room with direct garage access. It's a layout that works beautifully for daily living and truly shines during family gatherings or entertaining. The second floor features four generous bedrooms, including a true primary retreat with a private 4-piece ensuite and abundant closet space. Downstairs, the finished basement offers even more room to spread out, with a cozy stone fireplace, bonus room, and ample storage ideal for a rec room, home gym, or nanny suite. Set on a quiet, family-friendly street, this home is walking distance to top-rated schools (St. George's Junior & Richview Collegiate), scenic parks, and the exclusive St. George's Golf & Country Club. You're also minutes to Kingsway shopping, Pearson Airport, and the upcoming Eglinton Crosstown Line 5 at Islington & Eglinton, connecting you easily to the rest of the city. With tens of thousands invested in newer windows, exterior doors, and high-efficiency HVAC, this is a rare opportunity to own a large, well-maintained home on one of Etobicoke's most sought-after streets, waiting for you to enjoy and update as you would like. (id:53661)
215 - 35 Ormskirk Avenue
Toronto, Ontario
Experience the best of High Park & Swansea living at 35 Ormskirk Avenue! This spacious, well updated, 2 level unit invites you to move in and enjoy! The open concept main floor provides ample living space, an updated kitchen, smooth ceilings and a walkout to a generous balcony. A separate room with French doors and a large window completes the main level & can easily be imagined as a bedroom or private home office. The upper level features two very sizeable bedrooms with ample closet space, a renovated bathroom and an open concept landing with space for a study or reading nook. Well managed building, perfect for up-sizers & down-sizers alike, with low maintenance fees inclusive of all utilities, cable TV and Internet! Ideally located for quick commutes to High Park, the lake, Bloor Street West, downtown & public transit! Fantastic amenities include an indoor pool, gym, party room, tennis court, sauna & more! (id:53661)
2507 - 215 Sherway Gardens Road
Toronto, Ontario
Welcome To This Bright, Spacious 2 Bed 2 Bath Corner Unit In Prestigious One Sherway Tower 3.Breathtaking Panoramic Nw View.New Painting, New Floor, Professional Cleaned! Floor To Ceiling Windows.Spacious Master Br W/ 4Pc. Ensuite & Walk In Closet.Granite Counters & S.S Appliances.Open Concept Liv/Din W/ Eng. Hwd. Floors.1 Parking. Great Location Steps To Sherway Gardens Mall. Easy Access To Gardiner Expy, Qew, 427, & Restaurants & Shops On The Queensway. (id:53661)
1412 - 18 Knightsbridge Road
Brampton, Ontario
!!DEAL!!Totally renovated 3 Bdrm Corner Unit with 1.5 washroom In Prime Bramalea Area on14th Floor facing City Centre! The Apartment Has upgraded Laminate flooring, Renovated Maple kitchen,quartz and backsplash. Neutral Painted !! Renovated washrooms!! Priced to Sell!! Covered Balcony with flooring for extra space!!Well Maintained building with High Reserve Funds and lot of capital Improvements! (id:53661)
38 Esmond Crescent
Toronto, Ontario
This beautiful detached home is recently renovated with over $$$ in high qualities upgrades, features gorgeous hardwood floors that run seamlessly throughout, Brand New stylish stairs for the whole house, a professionally designed Brand New modern kitchen: Granite Counter top, back splash and Brand New stainless steel appliance, high quality cabinet and lovely breakfast area. Brand New washroom, Large lower-level recreation space and additional bedroom complete the interior. Enhanced by the contemporary installation of new LED lights and pot lights. Great Location! Situated on a quiet corner of a peaceful street, Large window with a lot of natural light. It is just a 10-minute walk to Walmart and Costco, and only 5 minutes to schools and parks offering true convenience and tranquility in a central location, perfect for family living. Several renovated detached homes are located in this neighborhood, making it a prime area with great potential for additions or redevelopment. (id:53661)
72 Edgecroft Road
Toronto, Ontario
Welcome to this sweet 2+1 bedroom, 2 full bath bungalow nestled in the highly sought-after Stonegate neighbourhood. Situated on a builders dream lot (40 x 133 ft), this property offers endless potential whether you choose to move in and renovate, build new, or invest as an income property.The finished basement features a second kitchen and a spacious family room, ideal for an in-law suite or rental opportunity. Outside, enjoy a private driveway with parking for four cars (1 in the detached garage + 3 in the driveway), mature trees including a cherry tree, and a fully fenced yard perfect for families and pets.This wonderful family-oriented neighbourhood is known for its top-rated schools (Norseman JMS, Holy Angels CS, Etobicoke School of the Arts, Etobicoke Collegiate) and convenient location close to restaurants, parks, transit, Sherway Gardens Mall, the Gardiner Expressway, and just a short drive to downtown Toronto.Dont miss this exceptional opportunity in a prime location! (id:53661)
25 Giltspur Drive
Brampton, Ontario
Welcome to this stunning fully renovated 4+1 bedroom home offering over 2,700 sq. ft. of luxurious living space including a finished basement with separate entrance, located in a highly desirable family-friendly neighborhood. Nearly $80K spent on top-to-bottom upgrades completed in 2025, featuring brand new porcelain tiles (2025), a gourmet kitchen with quartz countertops, quartz backsplash, soft-close cabinets, upgraded breakfast area, and brand new stainless steel appliances (fridge, stove, dishwasher, range hood all 2025). Enjoy freshly varnished hardwood floors on the main level, hardwood stairs, and carpet-free upgraded flooring on the second floor. The home boasts pot lights throughout with multi-color features (2025), new powder room (2025), new washroom on the second level (2025), and an upgraded vanity and mirror in the primary ensuite (2025). Elegant Korean window coverings (2025) throughout add a custom touch. The second-floor laundry comes with a brand new washer and dryer (2025). The professionally finished basement with its own separate entrance (from side and garage) includes a bright bedroom, a bonus flex room, brand new kitchen with stove (2025), and a second laundry area. Recently painted throughout including the garage, doors, ceilings, and baseboards (2025). Located close to parks, sport fields, Cassie Campbell Community Centre, major grocery stores, schools, and Mount Pleasant GO, this home offers exceptional space, style, and convenience with no sidewalk for extra driveway parking! (id:53661)
25 Ann Arbour Road
Toronto, Ontario
Welcome to 25 Ann Arbour Road a cherished family home nestled on a quiet, tree-lined street in Toronto's Humberlea-Pelmo Park neighbourhood. This classic 3-bedroom, 2-bathroom bungalow offers over 2,000 sq ft of total living space and has been lovingly maintained by the same family for decades. The main floor features a bright, spacious layout with hardwood flooring throughout. The generous eat-in kitchen includes a stainless steel fridge and stove, and opens directly to a raised backyard deck with a retractable awning, ideal for seamless indoor-outdoor living. The living and dining areas are perfect for hosting family gatherings or enjoying cozy evenings at home. Downstairs, the fully finished basement provides outstanding versatility with a large recreation room, complete with a gas fireplace and built-in desk and bookshelf. A 3-piece bathroom, multipurpose bonus room, several large closets & storage areas, and a spacious laundry area that doubles as a workshop round out the lower level. The exterior offers timeless curb appeal with a classic stucco façade, manicured lawn, detached garage, and two garden sheds for extra storage. There is a bonus crawlspace under the kitchen offering approximately 250 sq. ft of additional storage space! Located minutes from major highways (401, 400, 427), UP Express, Weston GO, and TTC. Enjoy quick access to Yorkdale Mall, Costco, schools (including French Immersion and Catholic options), parks, and everyday amenities. Rooted in love and care, 25 Ann Arbour Road is ready to welcome you home! (id:53661)
26 Saint Hubert Drive
Brampton, Ontario
In The Desirable Vales Of Castlemore North, This Elegant Detached Home Boasts 5+2 Generous Sized Bedrooms Including A Separate Living Space Or In Law Suite, 4 1/2 Bathrooms, 3418 sq ft And A Private Backyard Oasis, Perfect for Relaxation and Entertaining, Complete W/ Hot Tub, Custom Stone Pizza Oven, Smoker, Gazebo & Garden. This Is A Great Income Property As It Offers 3 Separate Living Spaces, Upstairs 1-Bedroom In Law Suite/Nanny Suite With Separate Entrance And 2-Bedroom Basement With Separate Entrance. Full Brick Elevation Featuring A 3 Car Tandem Garage W/ Parking Up To 12 Vehicles. The Main Floor Has An Open Concept Layout, With A Dedicated Den/Office Space with Gas Fireplace And Built-In Storage, Separate Dining Room, Separate Family Room With Cozy Gas Fireplace, Gourmet Kitchen With Quartz Countertop And Gas Stove, And Breakfast Area That Overlooks To W/O Backyard. The Main Floor Also Includes High-End Hardwood Flooring, 9 Ft. Ceiling, Ample Natural Light, Pot Lights Throughout And Smart Technology. Ideal Location, Close to Mount Royal/Top Catholic Schools, Mall, Parks, Hwy, Transit & More (id:53661)












