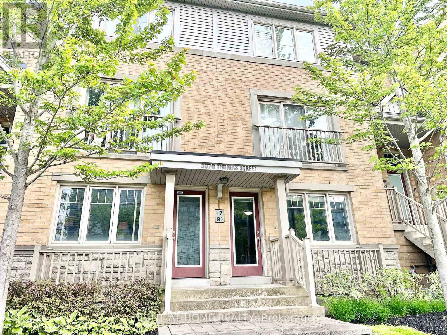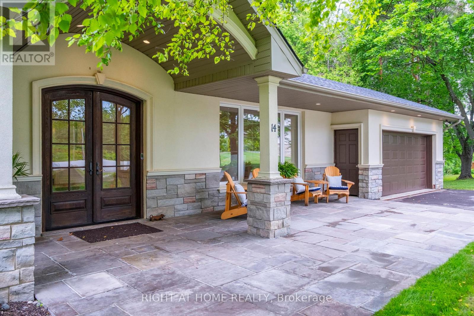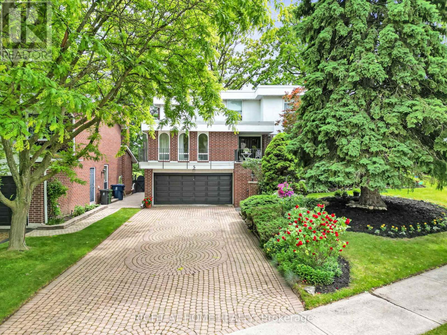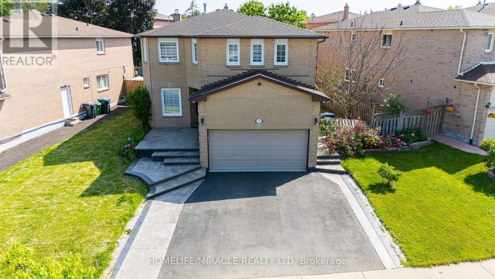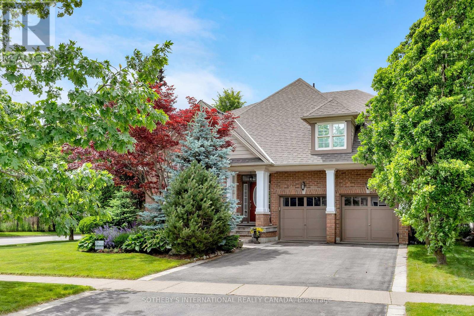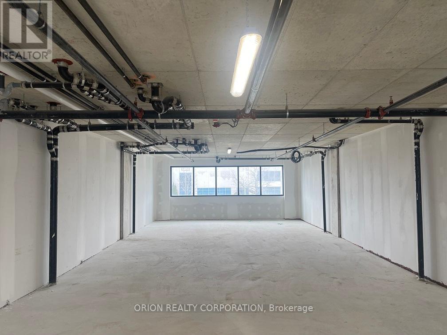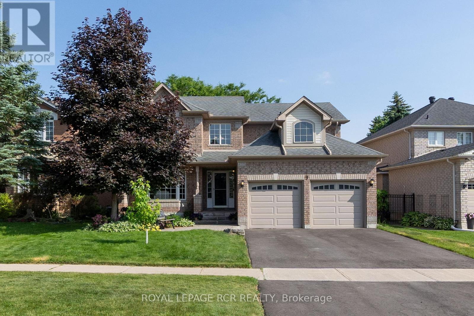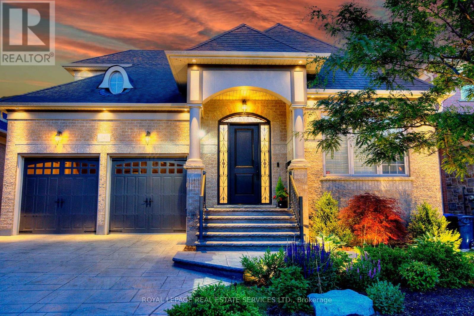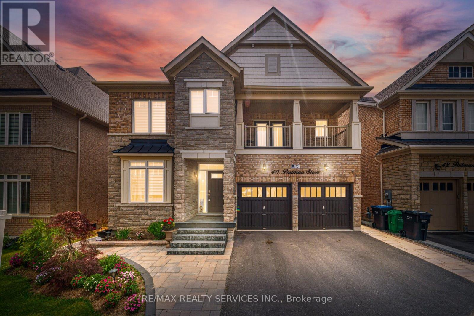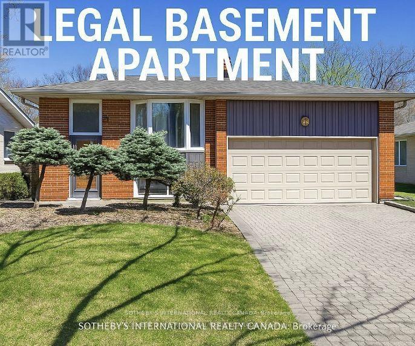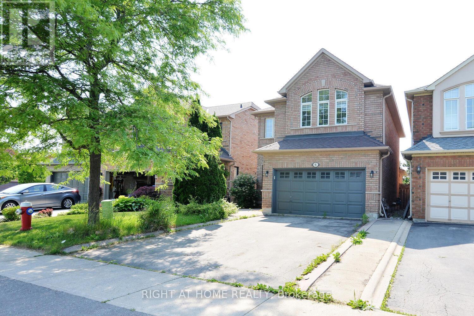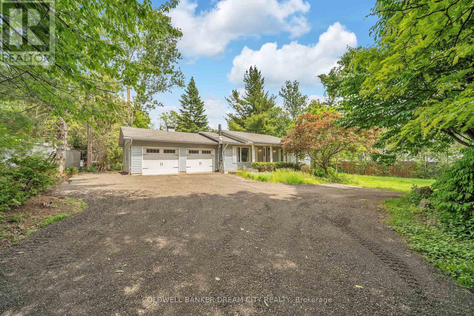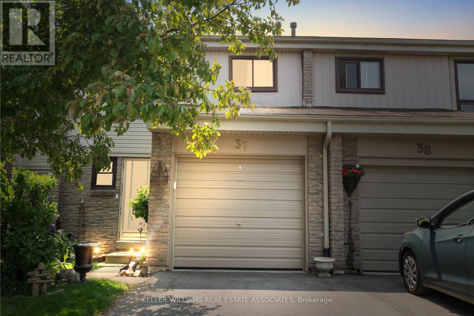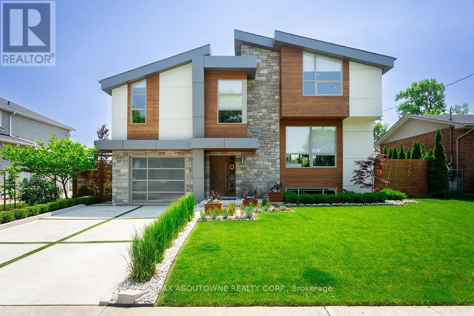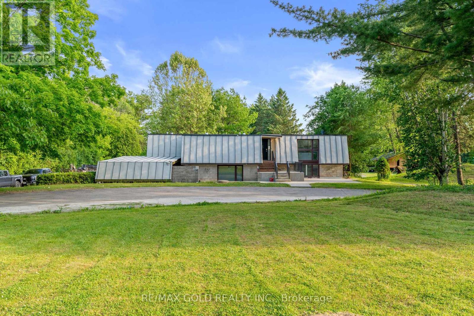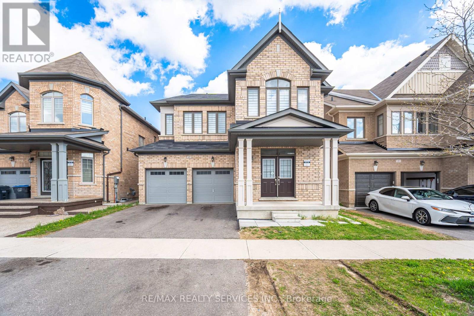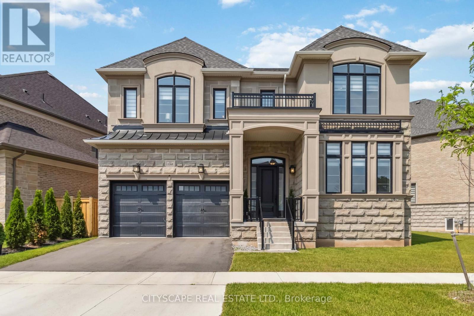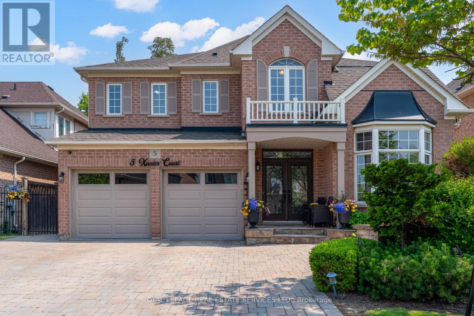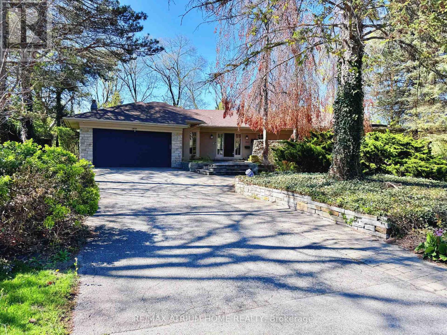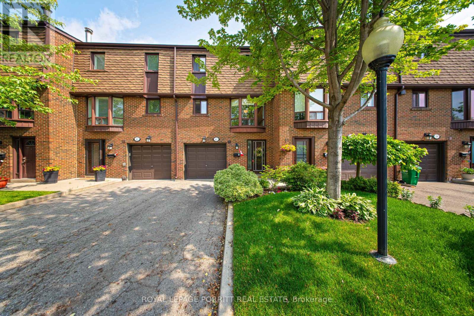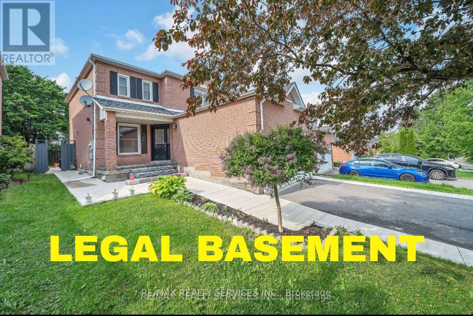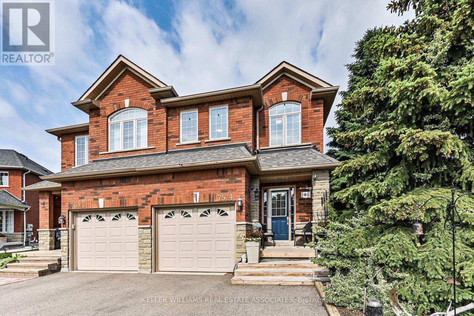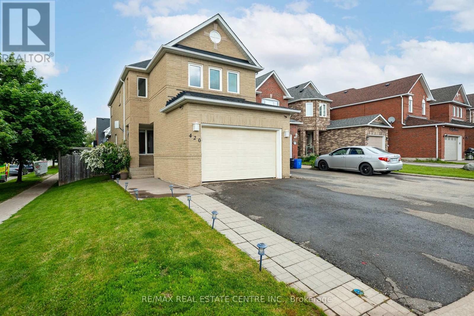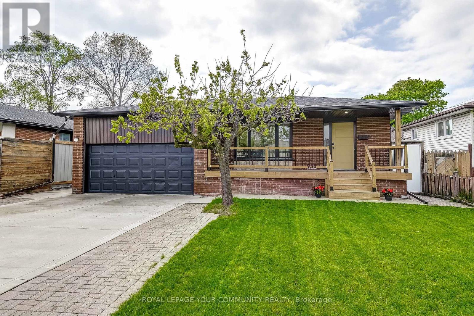808 - 4205 Shipp Drive
Mississauga, Ontario
A MUST SEE! Great Unit In Sought After Location Near Square One. Spotless Designer Decor. Vinyl Flooring Throughout, Upgraded Kitchen With Granite Countertops, new Cabinetry and new Appliances. Large 700 Sqft (Approx) Affordable 1 Bedroom Condo In Highly Desired Area. Walk To Square One & Transportation / New LRT Station. Access To 403 & 401. A Great Floor Plan. Bright Spacious Unit with a Spectacular View. 24Hr Security / Concierge, Indoor Pool, Billiard Room, Gym, Tanning Room, Tennis Courts. Bldg completed hallway renovation upgrade in 2024. (id:53661)
9 - 3070 Thomas Street
Mississauga, Ontario
Beautiful Sunfilled 2 Bedroom 1.5 Bathroom Very Spacious 1330 Sqft Stacked Townhome Unit in Prime Churchill Meadows, Right Beside the Erin Mills Border! Parking Spot Right in Front of the Unit. Entrances to the Unit from the Front & the Back! Tons of Dollars Have Been Recently Poured into this Unit. Huge Kitchen with Tons of Storage, Quartz Countertops, Elegant Backsplash, Stainless Steel Appliances, Fridge with French Doors, and a Breakfast Bar. The Living Room is Huge, Giving You Many Possibilities for Arrangement of Your Furniture. Both Bedrooms Are Generously Spacious, Both Come with Double Closets & Large Sized Windows. The Washroom is Stunningly Tiled with 12x24 Porcelain Tiles & Vanity Has Lots of Storage & Drawers with Quartz Countertops. Laundry is in the Utility with with Full Size Stacked Units & Extra Space for Storage. Visitor Parking & The Neighborhood Parking & Sitting Area is within a Few Walking Steps from the Unit. Highway 403, 401, 407, Erin Mills Mall, Gas Stations, Restaurants, Schools, Parks, Trails, and So Much More Are All Close By. Don't Miss Out on this Move-In Ready Amazing & Affordable Opportunity to Live in One of the Best Areas in Mississauga! (id:53661)
14 Mcbride Court
Caledon, Ontario
Discover the epitome of upscale, country-living elegance in a sprawling 5,300 sqft bungalow elegantly nestled on a private 2.83-acre lot in serene Palgrave, Caledon. This meticulously designed and renovated home offers a fusion of luxury, functionality, and tranquility.Home Highlights: Versatile layout: 4 large main-level bedrooms (two with ensuite baths), a 5th bedroom and home office in the finished walk-out basement. Chefs Kitchen: Renovated with granite counters, elmwood cabinetry, stainless steel appliances, centre island, ceramic backsplash ideal for entertaining. Elegant details: Canadian hardwood floors throughout, crown moldings, wainscoting, solid wood doors, main-level laundry, and a cozy wood stove. Media-ready: Equipped with projector and screen in dedicated media room, cinema nights at home. Outdoor Entertainers Retreat: A multilevel Trex deck leading to serene seating area with a gas fire pit, Hot tub nestled amid mature trees, A sport court for hockey, basketball, or pickleball, Spacious storage shed perfect for gear or gardening tools. Be immersed in the quiet of nature, while still connected to town amenities just minutes away. Lifestyle & Location: Set on a quiet cul-de-sac with lush greenery, ravines, and family-friendly trails, Only 10 min to schools, shops, dining, and the scenic Glen Eagle Golf Course. Ideal for families, outdoor enthusiasts, or professionals craving peace without sacrificing convenience. Why You'll Love It. This home is more than a home, it's a private sanctuary designed for living well. Spacious interiors blend with forested surroundings to offer a tranquil yet sophisticated lifestyle: morning coffee on the deck, afternoon sport on the court, evening walks through the trails, and cozy family movie nights or around the fire pit. Enjoy the prestige of a custom bungalow without the upkeep of highrise living. It's a rare opportunity combining luxury, comfort, and space tailored to those who value style, serenity and convenience. (id:53661)
5 Poplar Heights Drive
Toronto, Ontario
Welcome to this fabulous family home backing onto St Georges Golf Course! Excellent location with lots of space and sunlight, large rooms, spaces for kids to play and a back yard with amazing views. With over 4,000 total square feet, the main floor offers large rooms with picturesque views of the golf course. Perfectly laid out split level main floor, laundry room that could double as a mud room and outdoor balcony space. Upstairs you will find 4 large bedrooms , each with ample closets and 2 bathrooms. The lower level offers lots of space with play areas for kids and hobby areas for adults! Or room for a gym. The location could not be better. Professionally landscaped garden and a private gazebo. There's a bus stop at the corner and it's a quick bus ride to Islinton Station. The neighbourhood schools are highly regarded. St Georges Junior School is a 10 minute walk, John Althouse middle school offers regular and gifted classes and Richview Collegiate, with English and French Immersion streams, is around the corner. Both highway 401 and 407 are a short drive away. This is a meticulously cared for home backing on to the 16th hole of St Georges Golf Course! (id:53661)
55 Castlehill Road
Brampton, Ontario
Discover the perfect balance of space, function, and elegance in this fully renovated detached gem nestled in one of Brampton's most established neighborhoods. Featuring a double car garage, 5 generous bedrooms, and distinct living, dining, and family rooms, this home was designed with growing families in mind. The heart of the home is a showstopper: a chef-inspired kitchen with quartz countertops, eye-catching backsplash, and premium stainless-steel appliances-ideal for family dinners and holiday feasts. Upstairs, the primary suite is your personal retreat, complete with a custom walk-in closet organizer, a spa-like ensuite boasting a standalone soaking tub, premium rain shower, and stunning finishes. Additional bedrooms are bright and roomy-including an extra-large second bedroom with abundant natural light. The family room and master suite have been thoughtfully redesigned for comfort and flow. Throughout the home, you'll find engineered hardwood (2022), no carpet, and gleaming tiles at the entrance, plus pot lights throughout to keep things bright and inviting. Bathrooms shine with high-end vanities, LED mirrors, and premium fixtures. Step outside to a spacious deck, perfect for weekend BBQs and family gatherings. Enjoy peace of mind with major upgrades like a new roof (2023), and owned AC, furnace, hot water tank, and water softener system. The finished basement features a stylish 2-bedroom + recreation area in-law suite with a private entrance, full kitchen, 3-piece bathroom, dedicated laundry, and open-concept living/dining-ideal for extended family or potential rental income. All this in a friendly, established neighborhood near top-rated schools, parks, transit, and shopping. A rare opportunity for families looking for move-in-ready comfort with flexibility and long-term value (id:53661)
128 Sky Harbour Drive
Brampton, Ontario
Welcome to 128 Sky Harbour Drive - A Stylish, Move-In Ready Home in a Prime Brampton Location! This beautifully maintained East facing home features 3 generous bedrooms plus a large den that can easily convert to a 4th bedroom or a perfect home office. The home boasts immaculate flooring throughout and was freshly painted from top to bottom just weeks ago. The open-concept kitchen shines with modern countertops, ideal for everyday living and entertaining. Unwind in the sun-drenched great room, filled with natural light and warmth perfect for relaxing or peaceful mornings. The professionally finished basement includes a full 4-piece bathroom and a stylish wet bar with sleek countertop, modern backsplash, and built-in sink - easily adaptable as a compact kitchenette for added convenience. Upstairs, enjoy the ease of second-floor laundry, a spacious primary bedroom with ensuite and walk-in closet. With both garage and surface parking, this home checks all the boxes. Steps to banks, grocery stores, schools, parks, restaurants, and quick highway access - this is the home you've been waiting for! (id:53661)
1389 Olga Drive
Burlington, Ontario
Welcome to 1389 Olga Drive, a fully renovated 2-storey home in the heart of Burlingtons sought-after Brant neighbourhoodjust steps to downtown, the lakefront, and top-rated schools. With unmatched curb appeal and a thoughtfully redesigned layout, this home offers 3+1 bedrooms, 3 full baths, engineered hardwood floors, and stunning indoor-outdoor living. The main floor features a spacious bedroom, stylish 4-pc bath, and a large living room with a cozy gas fireplace. The custom white kitchen boasts quartz counters, under-cabinet lighting, stainless steel appliances, and a separate dining area that walks out to a large backyard. Upstairs, the bright and airy second level includes two bedrooms, with a stunning primary suite featuring a walk-in closet, spa-like ensuite with walk-in glass shower, and a bonus office or nursery space with trendy shiplap walls. The fully finished lower level has a second kitchen, a 4th bedroom, extra living space with an electric fireplace, additional storage, and a cold cellar making it ideal for an in-law or income suite. Outside, the entertainers backyard is a rare find featuring a hot tub, wet sauna, custom cabana, built-in bar, large deck, and natural gas hookup for BBQ designed for year-round enjoyment and unforgettable gatherings. Located minutes from Spencer Smith Park, shops, cafes, and the waterfront, this home offers quick access to the Burlington GO Station and major highways (QEW/403/407) for easy commuting. Zoned for highly rated schools and nestled on a quiet street, its the perfect blend of luxury, location, and lifestyle. (id:53661)
850 Canyon Street
Mississauga, Ontario
Welcome to this exceptional home nestled on a private corner lot in the exclusive Watercolours community. Surrounded by professionally landscaped, mature gardens, this property offers a tranquil and inviting atmosphere from the moment you arrive. The expansive backyard provides ample space to create designated areas for play, entertaining, or relaxation, the perfect canvas for your outdoor dreams. Inside, the spacious foyer opens to elegant formal living and dining areas ideal for hosting while the heart of the home lies in the open-concept kitchen and great room, where large windows overlook the gardens, filling the space with natural light. This is where casual family moments and effortless entertaining come together. Working from home is a pleasure with a main floor office featuring custom cabinetry and a built-in desk... the perfect blend of function and style. Upstairs, retreat to a luxurious primary suite complete with a large walk-in closet and spa-like ensuite featuring a jacuzzi tub and separate water closet. Three additional spacious bedrooms offer versatility: one includes a private ensuite, while the other two share a Jack & Jill bathroom, a thoughtful layout for growing families. The fully finished basement is a home in itself. Ideal for in-laws or a nanny, the suite includes a bedroom with a semi-ensuite (with another jacuzzi tub), a sitting area, and ample storage. The main lower level area features a cozy recreation room with a fireplace and custom built-ins along with a large flex room that can serve as a gym, studio, or hobby space complete with a sink and counter area ideal for art supplies or equipment.This is more than a house its a home that adapts to your lifestyle, supports multigenerational living, and offers the perfect blend of elegance, comfort, and opportunity. (id:53661)
564 Dynes Road
Burlington, Ontario
Nestled In The Heart Of Burlington, This Attractive & Spacious 4 Level Side Split, 4 Bed 2 Bath, newly renovated and move-in ready! This beautifully upgraded home features a refreshed backyard, lush lawn, new fence and gate, plus a renovated roof on the backyard storage shed. Inside, enjoy brand new flooring, stairs, handrails, lighting, outlets, switches, and hardware throughout. Freshly painted walls, ceilings, doors, windows, baseboards, and casings create a bright, clean atmosphere. The modern kitchen has been fully refurbished with matte white cabinetry, elegant stone countertops, and matching walls and window frames. The second-floor bathroom has also been beautifully renovated. Exterior updates include repaired car lanes, freshly painted garage doors, gates, platforms, railings, and all door and window trims.Additional updates from 7 years ago include the main floor bathroom conversion from 2-piece to 3-piece, a separated basement room, and a new roof, ensuring long-lasting comfort and style.A perfect blend of thoughtful upgrades inside and out ready for you to call home! (id:53661)
6 - 110 Heathcliffe Square
Brampton, Ontario
Welcome to this stunning corner-unit condo townhouse that feels just like a semi! Located in one of Brampton's best and most well-maintained communities, this home offers a lifestyle of ease and enjoyment. Say goodbye to snow shoveling, grass cutting, and landscaping - it's all taken care of in the low maintenance fee, including your doorstep! Enjoy the community's outdoor pool, playground, and beautifully kept grounds. Inside, the home features fresh paint, a brand new washroom, new kitchen facet, and a brand new microwave-move-in ready! Just a 1-minute walk to Chinguacousy Park and 10 minutes to Bramalea City Centre, everything you need is steps away. Don't miss this rare opportunity to own a corner unit that blends comfort, convenience, and curb appeal! (id:53661)
2273 Woodfield Road
Oakville, Ontario
Welcome to this exceptional, one-of-a-kind bungaloft located in the prestigious Woodhaven Estates of Oakville! Nestled steps from Heritage Trail, Lions Valley Park, and Sixteen Mile Creek, and conveniently close to top private school Rotherglen, this rare gem offers, the perfect balance of nature, luxury, and elite education. Beautifully landscaped and meticulously upgraded, this home features soaring ceilings, gleaming hardwood floors, and designer finishes throughout. Total over 3200 sqft of Luxury living space. The main floor primary suite includes a spacious walk-in closet and a 3-piece ensuite. Designed for entertaining, the open-concept living and dining areas flow seamlessly into a spectacular custom chefs kitchen, complete with granite countertops, stainless steel appliances, restaurant-grade gas stove, and an extended breakfast bar under an 18-ft vaulted ceiling. The second floor loft offers a spacious family room and private study, while the finished basement includes a large recreation area, wet bar, wine cellar, 4th bedroom, and a 3-piece bath. Enjoy a peaceful, low-maintenance outdoor lifestyle with professionally landscaped front and backyards, surrounded by Oakville most scenic ravines. (id:53661)
981 Mctrach Crescent
Milton, Ontario
Welcome to this Immaculate, Thoughtfully Upgraded, Move-In-Ready Corner Lot. All-Brick Mattamy Built(2009)Semi-Detached Residence features a wrap around porch in the desirable and family-friendly community of Harrison. Located on a quiet court, on the border of Hawthorne Village on the Escarpment, this home offers the Perfect Blend of Comfort, Convenience & Style. Your Large Upgraded Open-Concept Kitchen features a Gas-Range, High-End SS Appliances, Newly Refinished Cabinets, Upgraded Hardware, Quartz Counters and a Marble Backsplash (Renovated in2019 & 2025). You have plenty of space for a breakfast table, however the current owners use the adjoining open-concept family room as a Large Dining Area. This Open-Concept Multi-Functional Layout can easily accommodate large sit-down dinners for 15 people or more! Entertaining is a breeze with a Kitchen Walk-Out to your Professionally Landscaped Backyard Patio & Gazebo Area (2016). The Formal Living & Dining Area are currently used as one Large Family Room. This Open-Concept and Highly Functional Layout makes perfect use of all areas with No Duplication or Wasted Space. Luxurious Hardwood Flooring Coordinates Perfectly with your Hardwood Staircase. 4 Bedrooms, all with Ample Closet Space & Generous Windows. Convenient 2nd-Floor Laundry. Huge Linen Closet. Professionally-Finished Basement (2020) Features High-Quality Laminate Flooring, 2-pc Bath, and Large TV/Rec-Room with Built-In Cabinets & Beverage Fridge. *Garage Access* conveniently located near your basement staircase, making income opportunities a possibility in the future. RARE 3 Car Parking. No Sidewalk across Driveway allows for 2 Car Parking Plus Garage. Street Parking also available. Close to schools (Public, Catholic and French Immersion), walking distance to Park, Bus & Shopping. Close to GO Transit, Hwy 401/407, Toronto Premium Outlets, Hospital and more. Excellent long-term investment with future income potential. (id:53661)
205 - 3401 Ridgeway Drive
Mississauga, Ontario
FANTASTIC OPPORTUNITY TO START OR EXPAND YOUR BUSINESS IN ONE OF MISSISSAUGA'S FASTEST GROWING AND DIVERSE COMMUNITIES. THE WAY URBAN TOWNS COLLEGEWAY HAS OVER 400 RESIDENTIAL AND COMMERCIAL UNITS WITH LOTS OF POTENTIAL CUSTOMERS RIGHT ON SITE. BRIGHT, EASY ACCESS OFFICE TYPE UNIT LOCATED ON THE 2ND FLOOR OF A COMBINED COMMERCIAL AND RESIDENTIAL BOUTIQUE BLOCK OFFERS A UNIQUE OPPORTUNITY TO THRIVE. FEATURES AN ELEVATOR AND STAIRWAY ACCESS, LARGE WINDOWS WITH PLENTY OF NATURAL LIGHT AND ON SITE PARKING FOR YOUR CUSTOMERS. THE WAY COLLEGEWAY IS LOCATED NEAR HIGHWAYS AND TRANSIT AND THE UNITS OFFER EXCELLENT EXPOSURE TO THE BUSY STREETS BELOW. USES MAY INCLUDE; PROFESSIONAL OFFICES, MEDICAL SPECIALISTS, SATELITE REAL ESTATE, LEARNING CENTERS, CULTURAL CENTER, DANCE STUDIO, ARTS AND CRAFTS, DISTRIBUTION OR STORAGE LOCATION ETC...THE CORPORATION IS REGISTERED FOR QUICK CLOSINGS, SALES PRICE DOES NOT INCLUDE TAX PER APS. (id:53661)
9 Schaefer Place
Caledon, Ontario
Welcome Home to 9 Schaefer Place! Situated perfectly on a 54 ft lot on a family friendly quiet street in the Bolton North Hill Community. This beautiful 4+1 Bedroom & 4 Bathroom home exudes pride in ownership from it's inviting curb appeal and welcoming exterior to the well kept and maintained interior, with high end finishes throughout you are sure to be impressed. As you enter the home you are immediately greeted by the sun filled foyer leading to the combined formal Living Room featuring a lovely bay window and the Dining Room adjacent to the home chef dream Kitchen. The Kitchen boasts a large centre island with Breakfast Bar, granite counters, ample cabinetry, pantry, coffee knock and a Dining Area with walk-out to the Yard. Enjoy meals in your family style eat-in Kitchen or take your meals outdoors to the wonderful backyard patio, a great space to entertain or unwind alike. The Yard also offers a Workshop/Garden Shed with Electricity, the perfect place to get creative, enjoy hobbies or start working on home projects. The Family Room open to the Kitchen is the perfect spot to cozy up by the gas fireplace and gather as a family. Ascend to the 2nd Level and retreat to the Primary Bedroom with walk-in closet and spa-like 6-piece ensuite. The 2nd Level also offers 3 additional sizeable bedrooms and a 4-piece main washroom. The finished Lower Level with an open concept layout boasts a great Recreation Room, 5th Bedroom, 3-piece Washroom, Cold Cellar and plenty of storage space! Located near schools, parks, walking trails, walking distance to Hwy 50, and just a short drive to Caledon Centre for Recreation and Wellness, downtown Bolton and all amenities. You do not want to miss the opportunity to call 9 Schaefer Place Home! (id:53661)
149 Coastline Drive
Brampton, Ontario
Rare executive style Bungaloft Home ideally located in the Upscale Streetville Glen Golf Community, This precious enclave community of 140 homes on Mississauga Road located on west Credit River, surrounded by conservation, golf clubs, parks, trails & ponds! This quality Kaneff Home offers a distinctive & tasteful expression of refined living boasting numerous luxurious & functional features with energy save and meticulous attention to every detail. Spectacular Great Room features Soaring 2-storey height, expansive south & east-facing windows that flood the space with natural light, Creating an Ambiance of style & Cheerful space throughout! Open concept Dining room with Vaulted ceiling & walk out to garden, State of Art Kitchen is Highlight! Featuring a quartz center island with aesthetically curved edges countertop, and a walk-in pantry. Primary Bedroom on main floor Tranquil Oasis features 13' cathedral ceiling, with south & east view overlook garden, luxurious spa-like ensuite retreat w/free stand bathtub, large glass-stall shower & double vanities & mirrors. 2nd bedroom on main floor is used as office with closet, French doors & large windows, powder room could be extended for adding a shower. 3rd & 4th bedrooms on 2nd floor are in big size with Jack & Jill washroom upgraded shower. Ceiling height in foyer 12', 2nd bedroom (office) 11', great room 18'. Unspoiled upgraded basement w/9' ceiling & cold cellar (2065 SqFt). Potential separate entrance, provides flexible space to suit your needs. South & east facing backyard with patio stone, Beautiful landscaped yards. Patterned concrete widened driveway with no sidewalk, complemented by Iron Decorative pickets. On Streetsville Glen Golf Club, Near Lionhead golf club & conference ctr, Credit River, park, Churchville Heritage Conservation District. Close to Business Parks with many Fortune Global 500! Hwy 401/407 & Much More! This property's Blend of Elegance, Peaceful Retreat & Functional Design Living Space! (id:53661)
1069 Windsor Hill Boulevard
Mississauga, Ontario
Beautifully Renovated 3 bedroom Detached Home in a Prime Location! Step into this bright and spacious detached home nestled in a highly sought-after neighbourhood! Boasting a sun-filled family room and an open-concept living and dining area, this home is perfect for both relaxing and entertaining. The modern kitchen features granite countertops, stainless steel appliances (2022), and a cozy breakfast area with walkout to a large, fully fenced backyard and brand-new deck.The upper level offers a serene primary retreat with a walk-in closet and a luxurious 5-piece ensuite (renovated 2025). The finished basement includes a versatile bath and ample space for recreation or hosting guests. Key Features:Fully renovated in 2022, New deck, furnace and A/C (2020)New appliances (2022), Master ensuite updated in 2025, Finished basement with bathroom, Large, private backyard; All this just minutes from Heartland Shopping Centre, top-rated schools, parks, golf courses, transit, and major highways. A perfect blend of comfort, style, and convenience this is the one you have been waiting for! (id:53661)
115 - 245 Dalesford Road
Toronto, Ontario
Welcome to THE DALESFORD this bright and beautifully laid out 1+1 bedroom, 1 bathroom condo, offering 729 square feet of thoughtfully designed living space and a spacious east-facing outdoor terrace in the highly desirable Stonegate-Queensway neighbourhood. This inviting home seamlessly blends comfort, style, and convenience, making it ideal for professionals, first-time buyers, or down sizers seeking quality living in a prime location.The open-concept living and dining area features warm floors and is anchored by a well-appointed kitchen with granite countertops, a breakfast bar, and sleek black appliances. Just off the kitchen, you'll find a convenient walk-in pantrya rare and practical feature that offers excellent storage and organization. Step out from the sun-filled living room to your private terrace, where treetop and skyline views provide a peaceful outdoor escape perfect for entertaining or relaxing.The primary bedroom is generously sized with a large window and great closet space, while the versatile den functions perfectly as a home office, guest room, or nursery, giving you the flexibility to tailor the space to your needs.Additional features include in-suite laundry, 1 owned parking space with a dedicated bike rack, and very reasonable maintenance fees in a well-managed building. Its an ideal setup for anyone looking to combine urban living with ease and functionality.Located just steps from local parks, shops, cafés, public transit, and offering easy access to major highways, this home places you in the heart of a vibrant, convenient, and well-connected community.With a smart layout, stylish finishes, outdoor living, a pantry for added storage, and a dedicated spot for your bike, this condo delivers exceptional value in one of Etobicoke's most sought-after neighbourhoods.Don't miss this opportunity book your private showing today! (id:53661)
40 Portman Street
Caledon, Ontario
**4 Primary Bedrooms** [3435 Sq Ft Per MPAC] Executive House Situated On Backing On To Trail Premium Lot In Southfields Village Caledon!! **4 Full Washrooms In 2nd Floor** Formal Living, Dining & Family Rooms With Hardwood Flooring! Dream Kitchen With Island, Quartz Counter-Top, Porcelain Floor Tiles & Back Splash!! Office In Main Floor!! Oak Staircase With Iron Pickets! 2nd Floor Comes With 4 Spacious Primary Bedrooms! Upgraded Washroom Counter-Tops!! Separate Entrance To Basement By Builder! Walking Distance To Park, Etobicoke Creek & Trails. Interlocking In Front & Backyard* 5 Full Washrooms In The House! Must View House! Shows 10/10** **EXTRAS** **Full Washroom In Main Floor** Separate Entrance to Basement By Builder ** Laundry Room Conveniently Located In 2nd Floor! Covered Balcony! 2 Walk-In Closets In Main Primary Bedroom! (id:53661)
52 Aster Woods Drive
Caledon, Ontario
Introducing The Stunning Robinson Model By Mattamy Homes, Nestled In The Brand New Ellis Lane Community Of Caledon. This Detached Home With A 2-Car Garage Offers 2,562 Sq. Ft. Of Finished Living Space And Has Never Been Lived In. Thoughtfully Designed With 4 Bedrooms And 3.5 Bathrooms, The Main Floor Features Beautiful Hardwood Flooring, An Open-Concept Formal Dining Room Combined With A Spacious Living Room Complete With A Gas FireplacePerfect For Entertaining. The Eat-In Kitchen Boasts A Large Centre Island And A Walk-Out To A Raised Deck That Overlooks A Peaceful Pond, Creating The Ideal Setting For Outdoor Dining And Relaxation. A Stylish 2-Piece Powder Room Completes The Main Level With Elegance And Convenience. Upstairs, The Primary Suite Offers A Generous Walk-In Closet, Hardwood Floors, And A Private 4-Piece Ensuite. The Second Bedroom Serves As A Junior Primary With Its Own 4-Piece Ensuite, While Two Additional Bedrooms With Soft Broadloom Share A Well-Appointed 5-Piece Main Bathroom. A Convenient Upper-Level Laundry Room Adds Everyday Ease. The Walk-Out Basement Provides A Blank Canvas With Endless PossibilitiesWhether You Envision A Home Gym, Media Room, Or In-Law Suite, All With Direct Access To The Backyard And Tranquil Pond Views. Ideally Located Close To Schools, Parks, Shopping, Dining, And All The Amenities Caledon And Brampton Have To Offer, With Quick Access To Major Highways For Easy Commuting To Downtown Toronto And Pearson International Airport. Don't Miss This Rare Opportunity To Own A Brand New Home Backing Onto Nature In One Of Caledon's Most Sought-After Communities. (id:53661)
1 Penlea Gate
Brampton, Ontario
This stunning 4-bedroom, 4-bathroom detached home in Brampton East offers the perfect blend of elegance, comfort, and modern amenities. Located in a highly sought-after desirable newer community near Hwy 50, this east facing home is meticulously upgraded throughout. Over 2900 sq ft with 10-ft ceilings on the main floor and 9-ft ceilings on the second level, the spacious layout feels both grand and inviting. Key Features: Built in 2020 with premium upgraded stone/brick elevation. Irrigation system for easy maintenance of garden beds and sodded areas. Gourmet kitchen with built-in oven/stove, a stunning quartz waterfall island, countertops, and backsplash. Porcelain tiles in the kitchen, bathrooms, and laundry room. Desired second floor laundry room with sink. All upgrades by builder. Upgraded hardwood floors throughout the main floor, with no carpet in the whole home. Exquisite lighting including modern chandeliers and exterior pot lights. 8 exterior security cameras for peace of mind. Upgraded garage and front door for added curb appeal. The home features an open-concept design with large living and family rooms, perfect for both relaxation and entertaining. The fully interlocked backyard is low-maintenance and ideal for hosting summer gatherings. The oak stairs with modern pickets lead to 4 spacious bedrooms, with attached bathrooms. Additional Highlights: Spacious interlocking wrapping around the house, driveway with no sidewalk. Close proximity to major amenities like schools, parks, plazas, public transit, Hwy 427/407 and places of worship. Over $250k spent on interlocking, landscaping, custom kitchen design. Must see! Home is a true gem! Book your showings to own this luxurious east facing beauty which is move-in-ready! (id:53661)
4354 Waterford Crescent
Mississauga, Ontario
**Stunning Detached Family Home with Modern Upgrades & Prime Location** Welcome to this (2079sqft +853 sqft Total 2932Sqft), beautifully maintained detached house, perfectly designed for modern living and situated in a highly desirable area close to Highway 403. Boasting a sleek metal roof for durability and contemporary appeal, this home combines practicality with style. The new two-car garage doors and ample parking and storage, while newer windows flood the interior with natural light, creating a bright, sun-filled ambiance throughout.**Modern Updates:** The kitchen with Island and washroom have been tastefully renovated with quality finishes, offering a fresh, move-in-ready space. **Carpet-Free Living:** Enjoy easy maintenance with *no carpet* in any room sleek flooring flows seamlessly from room to room. **Spacious Layout:** A huge family room serves as the heart of the home, ideal for gatherings or cozy nights in. Wooden deck to entertain family and friends in your backyard. All bedrooms and living areas are bathed in natural light.** Basement:** The basement includes a separate entrance, perfect for a private in-law suite, rental opportunity, or recreational space. **Prime Location:** Nestled near Highway 403 for effortless commuting, this home is also within walking distance of shops, restaurants, parks, and all essential amenities. Families will appreciate the proximity to Square One, top Rated Schools, and the nearby transit options make commuting a breeze. Whether you're entertaining in the expansive family room, enjoying the modern kitchen, or exploring the vibrant neighborhood, this home offers the perfect blend of comfort, convenience, and contemporary living. Don't miss the chance to make it yours. (id:53661)
93 Crystal Glen Crescent
Brampton, Ontario
Well maintained, Freshly painted and renovated free hold townhouse in heart of credit valley. Features 3 bedroom 4 bathroom house with no carpet in the house. Garage access to the house. Kitchen with quartz counter top, porcelain tiles, SS Appliances. Close to amenities. Ideal for first time buyer or small family. (id:53661)
2182 Oakpoint Road
Oakville, Ontario
Tastefully Renovated 3-Bedroom, 2.5-Bath Freehold Townhome in West Oak Trails, Oakville! Perfect for first-time buyers and young families, this move-in ready home offers 1,583 sq. ft. of beautifully finished living space plus an unspoiled basement awaiting your personal touch. The open-concept main floor features a renovated kitchen with stainless steel appliances, quartz countertops, a stylish backsplash, and ample cabinetry. Enjoy hardwood flooring and California shutters throughout, along with pot lights, smooth ceilings, modern light fixtures, crown moulding, warm decor, and a cozy gas fireplace. The second floor boasts a spacious primary bedroom with a walk-in closet and a 5-piece ensuite, complete with a large soaker tub. Two additional bright and generously sized bedrooms all with hardwood flooring, provide flexibility for growing families, guests, or a home office. A main 4-piece bathroom with quartz countertop completes the upper level. Step outside to a professionally landscaped, low-maintenance backyard oasis perfect for relaxing or entertaining. This meticulously maintained home is located within the top-ranking school catchment: West Oak (JK-8), Garth Webb (9-12), & Forest Trail (French Immersion 2-8). Conveniently located near Oakville Trafalgar Hospital, grocery stores, Glen Abbey Community Centre & Library, splash pads, parks, sports fields, tennis courts, hiking trails, major highways, and Bronte GO Station. Fantastic Location! Family-Friendly Community! Shows 10+++! (id:53661)
942 Fletcher Valley Crescent
Mississauga, Ontario
A rare opportunity to own a Detached Home with a Legal Basement Apartment. Charm, functionality, and unbeatable location in Mississauga's most desirable prestigious and serene Rattray Marsh neighbourhood. Situated on a generous-sized lot, this property offers a perfect blend of privacy, space, and income . 3 bedrooms with 3 bedroom Legal Basement apartment currently rented with AAA tenant, located on a quiet child-friendly street. Hardwood floor throughout the whole house. The kitchen with granite counters, stainless steel appliances, and a breakfast area, 2 laundries .front and back water irrigation system, stone interlock patio and driveway backyard is ideal for relaxing or entertaining, with mature trees and ample outdoor space. providing excellent income potential or in-law suite flexibility. Just a minutes walk to the lake and scenic Rattray Marsh trails. (id:53661)
5971 Grossbeak Drive
Mississauga, Ontario
Welcome to this beautifully appointed home in the desirable Lisgar neighbourhood, perfectly located within walking distance to parks, schools, shops, and everyday amenities, with quick access to major highways for seamless commuting. Thoughtfully upgraded inside and out, the property features stunning hardscaping front and back, and a low-maintenance backyard complete with a large powered shed and a spacious deck ideal for entertaining. With a rare 5-car parking setup (double garage plus 3-car driveway), epoxy garage floors, and a separate side entrance via the mudroom, convenience is key. Inside, enjoy elegant finishes like custom shutters/zebra blinds, and hardwood flooring throughout the main and upper levels. The stylish kitchen offers granite counters, a large island, abundant storage, and walkout access to the backyard. A formal living room, open-concept dining, and a cozy family room with an electric fireplace create warm, inviting spaces. Upstairs, the primary bedroom features his-and-hers closets (including a walk-in) and a private 3pc ensuite complete with an extra-large shower. The secondary bedrooms share a spacious 5pc bath. The fully finished basement adds valuable living space, including a large rec room with pot lights, a 3pc bath, laundry area with sink and folding counter, and plenty of storage. This home checks every box for comfort, function, and style. (id:53661)
23 Eagle Trace Drive
Brampton, Ontario
Welcome to this beautifully upgraded, freshly painted townhouse, featuring a legal finished basement and a private backyard with stunning ravine views. This spacious home offers a thoughtfully designed layout with separate living and family rooms perfect for both entertaining and relaxing. The modern kitchen boasts quartz countertops, stainless steel appliances, an elegant backsplash, and an eat-in area with walkout access to the backyard oasis. Pot lights enhance the home throughout (interior & exterior). Upstairs, you'll find three generously sized bedrooms, upgraded baseboards.The primary bedroom offers a luxurious 5-piece ensuite and overlooks the ravine for a serene start and end to your day. Convenient second-floor laundry adds everyday ease and functionality. fully legal basement adds incredible versatility, with a bedroom, spacious recreation area, and a full washroom ideal for extended family & guests. No sidewalk, extended driveway. Located close to all major amenities, schools, parks, and highways, this home combines modern living with unbeatable convenience. This is a must-see property that blends comfort, functionality, and a premium ravine setting. (id:53661)
58 Kesteven Crescent
Brampton, Ontario
WOW. LOCATION! LOCATION! LOCATION! Welcome to this absolutely show stopper in the highly sought after neighbourhood of fletcher's Creek South. This stunning Detached Home comes with 3 bedrooms, 3 washrooms with Finished Basement & Separate Entrance. Open Concept Living and Dining area flows into bright kitchen with Separate Breakfast Area. This home sits on premium 160 ft deep lot with no neighbours behind. Huge Fully fenced backyard with an in ground sprinklers is perfect for Entertainment or Family Fun. Located on Quiet, Child friendly cresent. Conveniently close to Public Transit, Parks, Sheridan College, Shopper's World Mall and much more. Minutes to 407, 403 and 410, making a commute stress free. Whether you're growing family, investor or first time home buyers, this home offers value, space and unbeatable location. Don't miss this opportunity. (id:53661)
251 Father Tobin Road
Brampton, Ontario
This beautifully maintained detached home offers a perfect blend of space, functionality, and location. With 4 spacious bedrooms and 3 full bathrooms upstairs, the main floor also features separate living, dining, and family rooms ideal for both everyday living and entertaining. A cozy gas fireplace, 9-foot ceilings, and a grand double-door entry enhance the homes appeal. The finished basement includes 2 additional bedrooms, a full kitchen, and a washroom ideal for extended family or rental income and has a private entrance through the garage. The fully fenced backyard provides privacy and space for outdoor enjoyment. Located in a sought-after neighborhood close to schools, parks, and public transit, this home is perfect for growing families or savvy investors. (id:53661)
97 Quail Feather Crescent
Brampton, Ontario
Freehold Quad Townhouse On Oversized 150' Lot. Large Family Eat In Kitchen W W/O To 12 X 20 Deck In Fenced & Private Yard. Spacious Liv And Din Room Combination. Mb Feat His/Hers Closets And Semi Ensuite & 2 Additional Good Sized Bdrms. Main And Upper Level W/Parquet Flooring. Basement Is Finished W/ Laminate Flooring And Additional 3 Pc Bath. Large Lot. Parking For 3 Cars, updated kitchen & w/r vanities windows replaced 2020, Front door 2020, quartz counter and pot lights. Located in a highly convenient neighborhood near grocery stores, restaurants, and Hospital, this stunning home is a must-see! (id:53661)
6 Marine Drive
Brampton, Ontario
Welcome to this bright and gorgeous, fully renovated, ready to move in Detached home in the most desirable community next to Trinity Commons and Hwy 410. Open concept house offers modern living in a vibrant community with 3 well lit, spacious bedrooms, 3 washrooms and an unfinished basement for which we have Building permit for a 2 BR unit with back entrance from the City. Just renovated professionally with wooden stairs, modern washrooms with new quartz counters, attractive vanities. No carpet in the house, pot lights all over with dimmers and professionally painted in attractive pastel shades. The main floor features an open concept with spacious Living room, separate Dining room, large Family room, a breakfast area overlooking the backyard and a beautiful modern just renovated Kitchen with new cabinets, Quartz counter, quartz backsplash, New S/S Appliances, NEW range hood and a lot of storage space. Awesome location with quick access to Public transit, Highway 410, steps to Schools, Plaza, Walk-in clinic, Gurdwara, Mosque and Parks. Very close to Brampton Civic Hospital. A must - see property !! (id:53661)
8295 Creditview Road N
Brampton, Ontario
Prime Location. Situated steps from Eldorado Park and the Credit River, this home offers the best of both worlds: peaceful natural surroundings and quick access to schools, transit, retail, and major highways. A perfect blend of lifestyle and convenience. Discover the rare opportunity to own a detached bungalow on an expansive lot in the heart of Credit Valley, one of Bramptons most sought-after neighborhoods. 8295 Creditview Road blends timeless design, premium location, and significant investment potential all in one remarkable property adjacent to Multi Million $ Mansions.8297 and 8295 Credit view Road can be combined to create a rare investment opportunity. With expansive frontage and endless potential, the joined lots are ideal for a custom estate or possible subdivision (subject to approval). | Bedrooms: 3 | Bathrooms: 2 | Garrage: 2 Cars | Oversize Driveway: 8 Cars (id:53661)
37 - 5730 Montevideo Road
Mississauga, Ontario
Welcome To 5730 Montevideo Road, Unit #37A Charming Condo Townhome Nestled In Meadowvale, One Of The Most Sought-After Communities In Mississauga. Offering Over 1100 Sq. Ft. Of Finished Living Space, This Freshly Painted Home Features A Bright And Functional Main Floor Layout With A Spacious Living Room, Dining Area With Walkout To A Private Backyard, A Well-Appointed Kitchen, And A Convenient 2-Piece Bathroom. Upstairs, You'll Find A Generous Primary Bedroom Overlooking The Front Yard, Two Additional Bedrooms, And A 4-Piece Main Bathroom. The Basement Is Partially Finished And Awaits Your Personal Touch To Create Additional Functional Living Space. Located In A Well-Maintained Complex, Residents Enjoy Access To A Large Outdoor Pool, Private Outdoor Spaces, And Close Proximity To Excellent Schools, Parks, Trails, And All The Amenities That Meadowvale Has To Offer. This Home Also Includes An Attached 1-Car Garage And Private Driveway Parking, Making It The Ideal Starter Home Or Downsizers Retreat. With Easy Access To Major Highways, Public Transit, And A Short Commute To Downtown Toronto And Pearson International Airport, This Is A Rare Opportunity To Own In One Of Mississaugas Most Convenient And Desirable NeighbourhoodsDont Miss Out! (id:53661)
230 Elmwood Road
Oakville, Ontario
A True Showstopper Backing Onto the Park! This extensively redesigned and reconstructed 3+1 bedroom, 3.5 bath home offers over 2500 square feet of thoughtfully designed total living space, incorporating a stunning addition that transforms it into the ultimate family retreat. Step into the warm and inviting walnut kitchen, complete with high-end appliances and elegant finishes, perfect for everyday living and effortless entertaining. The spacious primary retreat is a true highlight, featuring wood-clad vaulted ceilings, a generous walk-in closet, and a beautifully appointed ensuite bath. The versatile office with beautiful built-in oak cabinetry doubles as an additional bedroom if needed. Outside, the gorgeously landscaped backyard is a private oasis featuring a spacious deck and hot tub, all backing onto a park. The fully finished lower level includes a second kitchen, bedroom, & full bath - ideal for visiting guests, extended family, or a comfortable multi-generational living setup. Every detail of this home has been carefully considered to create comfort, functionality, and timeless style. This is the one you've been waiting for. (id:53661)
8420 Creditview Road
Brampton, Ontario
Welcome to Paradise, 8420 Creditview Rd in Brampton. 1.25 Acres 125* By 433* Feet One Of The Biggest And Most Beautiful Lot In The Valley Brings You a Beautiful 4 Bedrooms Bungalow With 3 Bedroom Walkout Basement. Rare Find! Unique Artistic Layout! Large Windows Provide Beautiful View. Backs To Large Ravine Eldorado Park. Basement Finished With Legal Permits. Wants to Built a Custom Home? Designs Are Ready, Survey Of Lot Been Done as Well. "Wide Circular Driveway With 2 Entrances " Gets You More Then 25 Parkings on Driveway. Fully Serviced City Water, City Sewer System, Natural Gas, Not to Worry About Septic Tanks or Well Water. Must See** (id:53661)
17 Goderich Drive
Brampton, Ontario
!!Wow Absolute Show Stopper !! 2989 SF As Per Mpac. Beautiful Detached 5+3 Bedrooms With 5 Washrooms. Legal 3 bedroom finished basement. Hardwood Main Floor. Laundry On Main Floor. Family Room Combined With Living And Dining. Walkout from Kitchen To Fully Fenced Backyard. Double Garage, Central Air Two Kitchens, Separate Entrance To Three Bedrooms Basement Apartment With Huge Living Room. Close To School, Parks, Public Transit, Place of Worship. !!Better Book Your Showing Today!! (id:53661)
1268 Meadowside Path
Oakville, Ontario
Welcome to Glen Abbey Encore Where Your Fairytale Begins.Step into luxury with this exquisite executive Vanderbilt model by Hallet Homes a 5-bedroom, 5-bathroom stone and brick masterpiece. Boasting 3,910 sq. ft. of elegant living space (excluding the basement) and situated on a premium reverse pie-shaped lot with a 105-ft wide frontage, this residence is as rare as it is refined.Ideally located near top-ranked, provincially recognized schools, this home is perfectly suited for growing families. Over $150,000 in upgrades elevate every corner of this property, starting with a grand entrance that leads to an open-concept main floor ideal for entertaining.Enjoy a gourmet chefs kitchen featuring Cambria quartz countertops, built-in Jenn Air appliances, and an expansive eat-in area. The main level also includes a formal dining room, a dedicated office, and a richly appointed wine room, all adorned with elegant waffle ceiling, pot lights, gleaming hardwood floors, and fireplaces that bring warmth and character.Large sliding patio doors flood the space with natural light, seamlessly connecting the interior to the outdoors. A 3-car garage with a Tesla EV charger adds both convenience and modern efficiency.Nestled on a quiet, forest-facing street, this home offers the perfect balance of tranquility and accessibility, with easy access to major highways and the scenic 14 Mile Creek Trail.A rare blend of sophistication, functionality, and family-friendly living this home is truly a dream come true. (id:53661)
28 - 80 Acorn Place
Mississauga, Ontario
Stunning End Unit Condo Townhouse in a Prime Mississauga Location! This beautifully maintained 3-bdroom, 3-bthroom home offers the feel of a semi-detached in one of Mississauga's most prestigious and family-friendly neighbourhoods. Featuring a bright, open-concept layout and a finished walk-out basement, this home is perfect for family living. Enjoy the peace of having no rear neighbours and a backyard view. The walkout basement provides flexible space ideal for a home office, recreation room, or even a fourth bedroom. Low condo fees make ownership even more appealing. Located just minutes from top-rated schools, parks, Square One Mall, Frank McKechnie Community Centre & the Mi Way terminal. Additional access through Hurontario Street and proximity to the new LRT line and Pearson Airport ensure seamless connectivity. With a kids play area just steps from your door and Huron Park within walking distance, this home truly offers the perfect balance of comfort, convenience, and community. (id:53661)
5 Xavier Court
Brampton, Ontario
Welcome to 5 Xavier Court A Rare Gem on a Quiet Cul-De-Sac in a Prime Brampton Location!**This beautifully maintained **4-bedroom, 4-bathroom detached home** is nestled on a premium pie-shaped lot in a sought-after, family-friendly neighbourhood. Offering exceptional curb appeal, the home features a double-car garage, an extended driveway, and a professionally landscaped front and backyard with brand new composite deck. Step inside to a spacious and functional layout with large principal rooms, hardwood floors, and abundant natural light. The updated eat-in kitchen boasts a center island, stainless steel appliances including Wolf Range, granite countertops, and a walkout to a a brand new covered composite deck sprawling into a private backyard oasis perfect for summer entertaining. The family room features a cozy fireplace, ideal for relaxing evenings. Upstairs, you will find four generously sized bedrooms, including a primary suite with a walk-in closet and a private ensuite bath. The unspoiled basement offers endless possibilities - create a home theatre, gym, or an in-law suite to suit your lifestyle. Located close to top-rated schools, parks, transit, shopping, and highways, this home checks all the boxes for families looking for comfort, space, and convenience. Don't miss your chance to live on one of Bramptons most desirable courts. Book your private showing today! (id:53661)
223 Trelawn Avenue
Oakville, Ontario
Executive bungalow in prestigious Eastlake offering 5431 sqft of finished space on a mature, naturally elevated lot with excellent drainage. Located in top school zones (E.J. James FI, New Central, Maple Grove, OT). Ideal layout with 3 main-floor bedrooms including a primary suite with 5-pc ensuite. Vaulted ceilings, custom columns, hardwood floors, and premium windows bring elegance and comfort. Kitchen opens to family room and walk-out to saltwater pool and private yard. Walk-out basement adds 2 more rooms, rec room, office, gym, and kitchenetteideal for in-laws or teens. Recent upgrades include security camera system, alarm, recessed lighting, basement flooring, water softener, water filtration, newer A/C, and lawn irrigation system. Solid construction, quality finishes, and long-term potential in Oakvilles most coveted enclavemove-in ready, with opportunity to customize over time. (id:53661)
1351 Bryanston Court
Burlington, Ontario
Located in the highly sought-after Tyandaga neighbourhood, this beautifully updated 4+1 bedroom, 3+1 bathroom home offers the perfect blend of modern style and everyday convenience. With recent upgrades, contemporary fixtures, and a stunning backyard, this home is designed for comfortable family living. Step inside to find an inviting layout, filled with natural light and sleek modern finishes throughout. The gourmet kitchen features a custom island, contemporary cabinetry, coffee nook, stainless steel appliances, and ample counter spaceperfect for cooking and entertaining. The primary suite is a relaxing retreat with a newly updated ensuite and a large walk-in closet, while the additional bedrooms offer plenty of space for family, guests, or a home office. Enjoy outdoor living in the beautifully landscaped backyard (recent updates include fencing and a spacious stone patio), ideal for summer gatherings, gardening, or simply unwinding after a long day. Located just minutes from major highways, top-rated schools, shopping, parks, and more, this home is perfect for commuters and families alike. Move-in ready and designed for modern living, this is a must-see! Book your showing today! (id:53661)
41 - 3395 Cliff Road N
Mississauga, Ontario
Welcome to this lovely 3-bedroom townhouse, perfectly designed for comfort and convenience. Relax on the private rear deck and garden, complete with a fenced terrace that offers peaceful views overlooking the park ideal for morning coffee or evening unwinding. Inside, the beautifully renovated kitchen is a chefs delight, complemented by a separate dining room perfect for family meals or entertaining guests. With spacious living areas and a layout designed for modern living, this home offers plenty of room to spread out and enjoy. This townhome complex features an outdoor pool for summertime fun and lawn maintenance, included in the maintenance fees. Located close to all amenities, including shops, schools, and transit, this townhouse combines lifestyle and location in one inviting package. (id:53661)
305 Faith Drive
Orangeville, Ontario
Welcome Home! This stunning 5-bedroom, 3-bathroom detached home with a 2-bedroom legal basement apartment is located in the highly desirable North end of Orangeville. Perfectly positioned just minutes from Hwy 10, top-rated schools, dog park and shopping plazas, this home offers a beautiful combination of comfort, convenience, and strong income potential.***The main floor offers a bright, open-concept living and family room with hardwood floors, a modern gourmet kitchen, a cozy breakfast area, and a versatile bedroom with a full shower, ideal for seniors who prefer main-floor living.***The 2 Bedroom legal basement apartment with a separate entrance is currently generating $1,800 per month in rental income, providing an excellent mortgage helper or investment opportunity. ***The exterior is finished with concrete poured all around the house, interlocked front porch and features 2 car garage and a 4-car driveway with no sidewalk, offering easy maintenance and great curb appeal. The home is also equipped with a high-quality water filtration system that provides clean, purified water throughout. ***Enjoy the added value of numerous recent upgrades, including a new furnace (2025), new roof (2021), concrete (2024), new flooring thruout(2021), Stove (2025), interior doors(2024), Potlights(2021), new Fire-CO alarms (2025) and many more. ***This spacious, modern, and move-in ready home is perfect for growing families, multi-generational living, or smart investors. Don't miss the opportunity to own a home that works for YOU and pays YOU. (id:53661)
7514 Black Walnut Trail
Mississauga, Ontario
Exciting Opportunity To Own A Wonderful, Fully Updated, Turn-Key Home On One Of The Largest Lots In The Charming Community of Lisgar! This 3 Bedroom Semi Has Been Renovated From Top to Bottom and Is Truly Move-In Ready. Enjoy A Functional Layout with Open Concept Kitchen, Living and Dining Perfect For Entertaining Or Spending Time With Family. The Upper Floor Features Large, Functional Bedrooms With Ample Storage Including a Large Walk-In Closet In Primary Bedroom Along With Sought After Two Full 4 Piece Upper Floor Bathrooms. Step Out To The Absolutely Stunning Backyard Which Offers Immense Tranquility and Privacy With Towering Pines and Lush Landscaping in This Personal Paradise. The Large Patio and Deck are Ready For Summer Fun With Loved Ones While Escaping Busy City Life With No Neighbours in Sight! Looking For a Walkable Community For Your Next Home? Search No Further; All Big Box Stores, Shops, Banking, Restaurants, LCBO, Pharmacy, Gas & Convenience & More Are Just A Short Walk Away, While Also Located Among Parks, Trails, Great Schools. Commuting Is Also a Breeze With Lisgar GO Station A Short Walk Away & 401/407/403 all Very Close By To Get Downtown With Plenty Of Parking Compared to Other Semis From The Large Pie-Shaped Lot! (id:53661)
1337 Sir David Drive
Oakville, Ontario
Stunning with HIGH END Finishes @@ PIE SHAPE LOT @ Absolutely gorgeous 4+1 Bedroom, 4 Bathroom Home in Highly Sought-After Clearview Community. Welcome to this beautifully upgraded residence offering over 2794 sq. ft. above grade and a total of APPX 4000 sq. ft. of finished living space Including basement. Located in the highly sought-after, family-friendly Clearview community, this home blends comfort, style, and convenience .Step inside to discover a bright and open-concept layout complemented by fresh paint throughout. The home features formal living, dining, and family rooms, providing a perfect balance of elegance and functionality. The renovated kitchen is a showstopper designed with quartz countertops, a waterfall peninsula, stainless steel appliances, and custom cabinetry. Hardwood flooring flows through the entryway and family room, while pot lights add a modern touch throughout the home. Upstairs, the primary bedroom retreat features custom millwork, a walk-in closet, and a beautifully appointed ensuite. The professionally finished basement showcases high-end craftsmanship, featuring a spacious media room with a built-in speaker system and home theatre rough-in, a sleek wet bar with a premium countertop, and a distinctive wall design., and an additional bedroom with ensuite. There is also potential to create a second bedroom in the basement, making it ideal for extended family, guests, or a private home office. Step outside to a generously sized backyard with a large deck, interlock patio, raised garden beds, and a gas BBQ hookup-perfect for outdoor entertaining. Situated within the top-ranked school districts of Oakville Trafalgar High School and James W. Hill French Immersion (both within walking distance), and just minutes to Clarkson GO Station, the QEW, and Lake Ontario. @@@ LOT IRREGULAR MEASUREMENTS : 31.01 ft x 117.44 ft x 42.05 ft x 129.25 ft x 31.42 ft (id:53661)
420 Jay Crescent
Orangeville, Ontario
Nothing left to do but move in! Everything has been done in this 3+1 bedroom, 4 bathroom family home in Orangeville. The beautiful open concept main floor with crown moulding, has an eat in kitchen, combined with the living room and gas fireplace. The dining room/family room combo makes for plenty of extra space. Upstairs has three bedrooms, including a primary with a 4 piece ensuite and soaker tub. The main and second levels, including the stairs, have all new flooring and light fixtures. The kitchen with built in stainless steel appliances and new counter tops is a dream to cook in. Down in the basement you'll find a 4th bedroom with an above grade over sized window, currently being used as a sound proofed recording studio! The rec room with wet bar is great for hanging out, and the laundry room has plenty of storage. The 2 piece bathroom down there is also a nice touch. The oversized corner lot is fenced, and the 1.5 car garage with direct access to the home is insulated and drywalled. A 50 year roof with transferrable warranty was installed in 2022, and the furnace replaced in 2018. Keep your property safe with security cameras and an alarm system. This home has it all. ** This is a linked property.** (id:53661)
94 Reynier Drive
Brampton, Ontario
Charming Detached 3+1 Bedroom Home with Inground Pool Backing onto Greenbelt,Welcome to this beautifully maintained detached home featuring 3+1 bedrooms and a thoughtfully designed layout perfect for family living and entertaining. The main floor boasts a combined dining and kitchen area with elegant white cabinetry offering ample storage, built-in dishwasher and microwave, crown moulding, and a cozy living room with fireplace. A bright breakfast area leads to a sliding door walkout to the patio, ideal for summer gatherings.Enjoy the private, fenced backyard with an inground pool and serene views of the greenbelt. The finished basement includes a spacious rec room, 3-piece bathroom, an additional bedroom, and generous storage space. Additional highlights include garage access from the main floor and a 4-car driveway, near schools, parks, shopping, transit. (id:53661)
958 South Service Road
Mississauga, Ontario
Modern Total Renovation Completed in 2024. New Front Porch W/ Pressure Treated Railings & Metal Spindles With Black Accents Including Soffits & Eavestroughs. New Front Door & New Sod Welcomes You Home To This All Brick Bungalow 1208SF Main + 1335SF Bsmt = 2543SF Total. Desirable Lakeview Community. Brand New Commercial Grade Waterproof Vinyl Flooring Throughout, New Trim,& Lots Of Windows Provide Natural Lighting. A Large Newly Re-Finished Eat-In Kitchen Including SS Appliances, New Quartz Countertops, New Subway Tile Backsplash & A New Deep Modern Oversized Sink. Generous Sized Bedrooms With New LED Lighting Overlooking The 150Ft Deep by 55Ft Wide Backyard. Brand New Bathrooms With New Double Sink Vanity, New Showers With Sliding Glass Doors, New Toilets & New Tiling. In-Law Suite and/or Basement Apartment With Separate Entrance Provides A Turn Key Rental Opportunity With 2 Additional Bedrooms, A Coin-Laundry Room, An Oversized U-Shaped Kitchen With Breakfast Area, Cold Room & Open Concept Living/Dining. Great For First Time Buyers, Investors, Downsizers, & Families Looking For A Bungalow In A Great Area. Minutes To The Lake. South Facing Fenced Is Backyard Perfect For Gardening, Also Has Access To A 3rd Detached Garage (Roof 2024) That Can Double As A Workshop Or Provide Additional Storage Space. Excellent School District, Proximity To Transit, Dixie Mall, Sherway Gardens, & 30min To Downtown Toronto. Newly Built Footbridge Over QEW is a 5min Walk To Applewood Village Plaza For Shopping. Lots Of Walking & Biking Trails Leading To Lake Ontario. Start Your Summer BBQ Early, This Is A Hidden Gem! (id:53661)
7031 Graydon Court
Mississauga, Ontario
Welcome to this beautifully upgraded and freshly painted home, nestled in one of the most desirable neighborhoods! Featuring 3 generously sized bedrooms plus a spacious lower level in-law suite (Bedroom, full bathroom, living room and a kitchen). This home offers a comfortable and functional layout. Enjoy multiple living spaces including a bright living room, a separate dining area, and a cozy family room with a gas fireplaceperfect for relaxing or entertaining. The modern kitchen is a chefs delight, featuring granite countertops, a stylish new backsplash, and stainless steel appliances (2023). Thoughtfully renovated throughout with new flooring, upgraded light fixtures, pot lights, elegant new staircase with custom spindles, and newly installed A/C and furnace (2023), new garage door (2023) and beautifully updated bathrooms.Conveniently located within walking distance to daycares, schools, parks, and scenic trails, and just minutes from Hwy 401/407, shopping, and everyday amenities. (id:53661)


