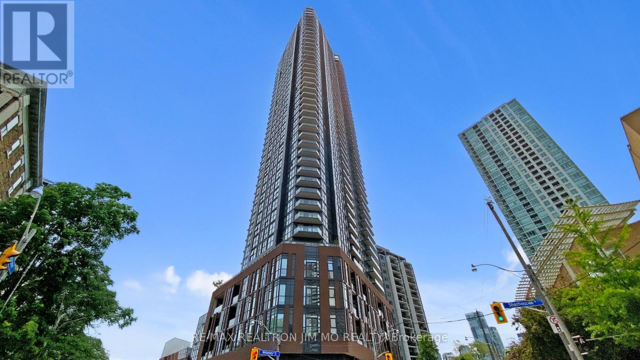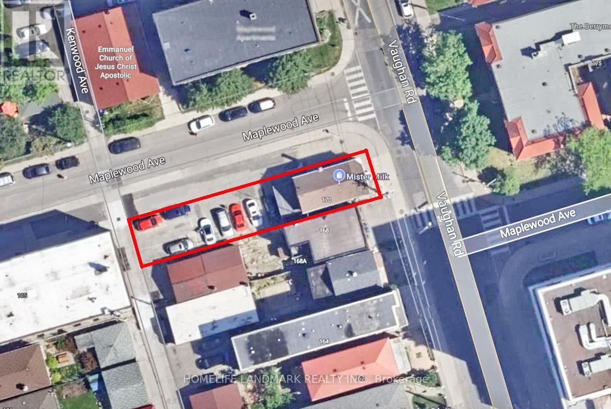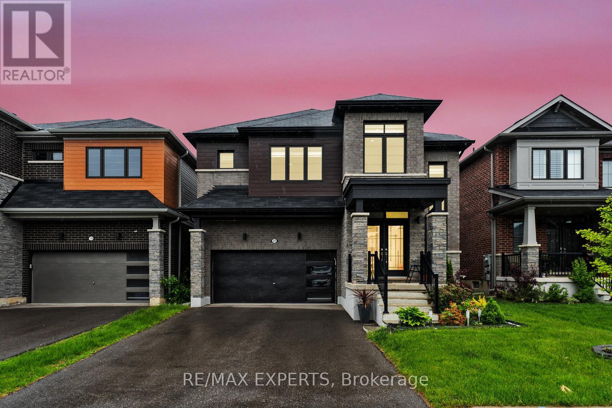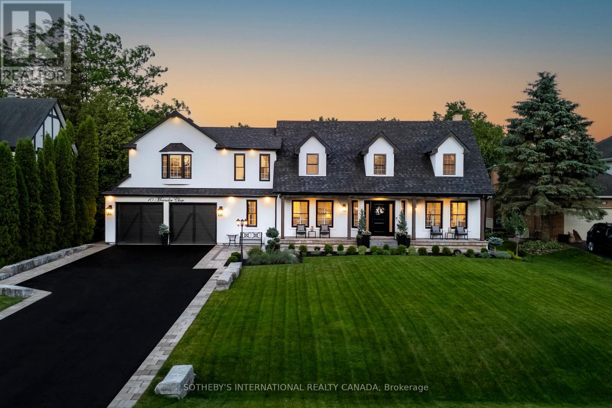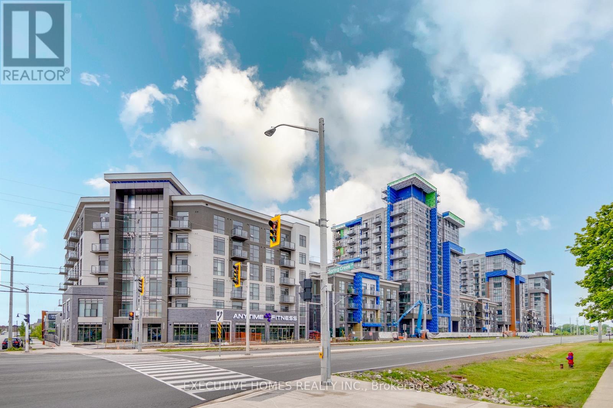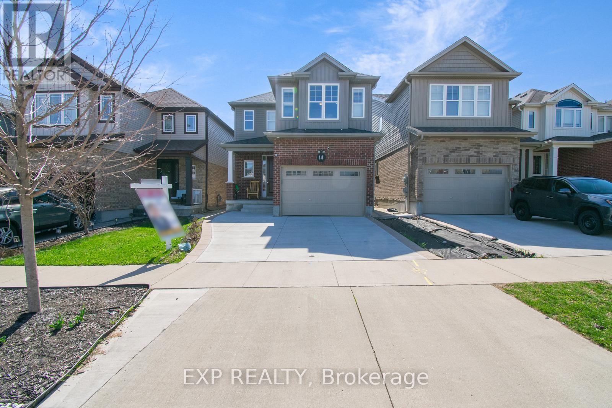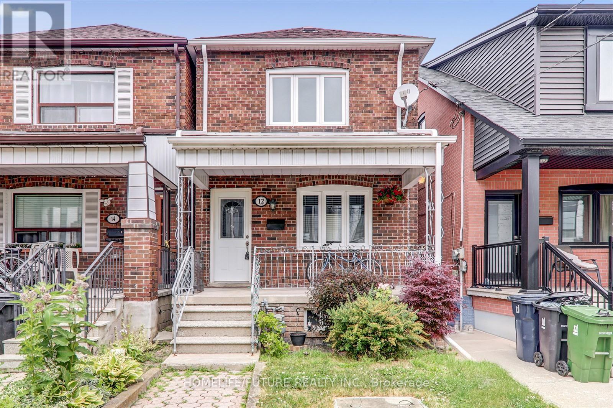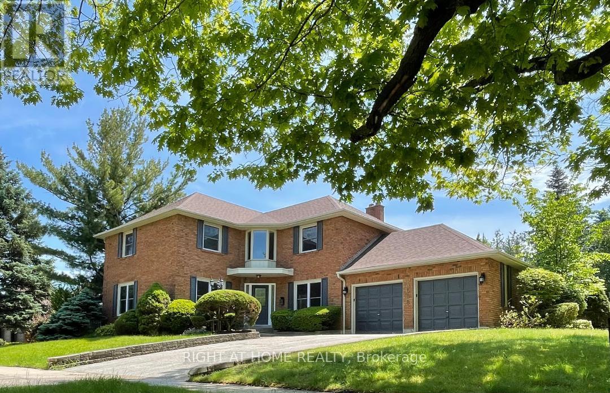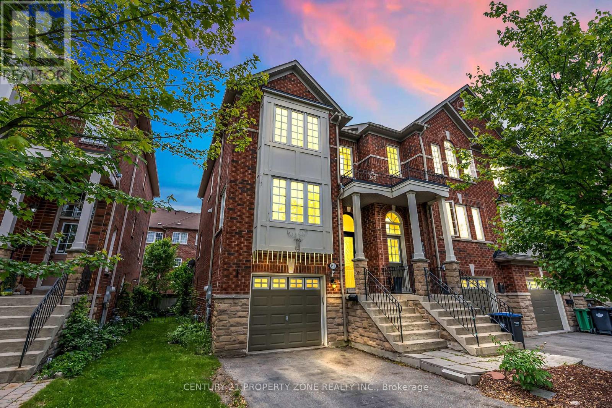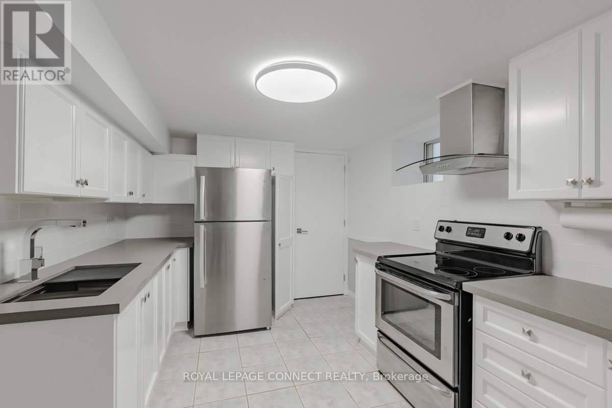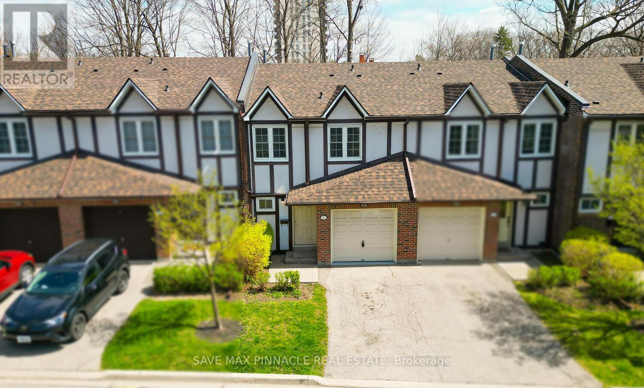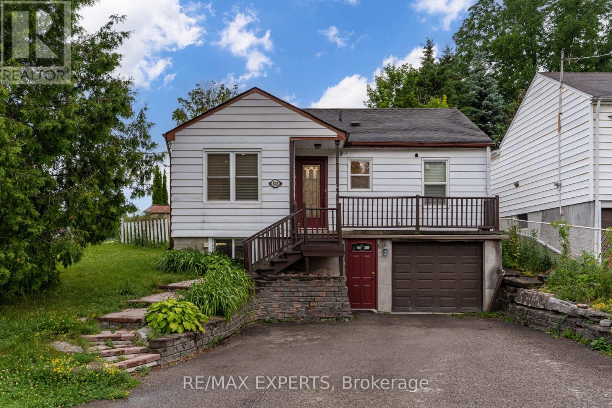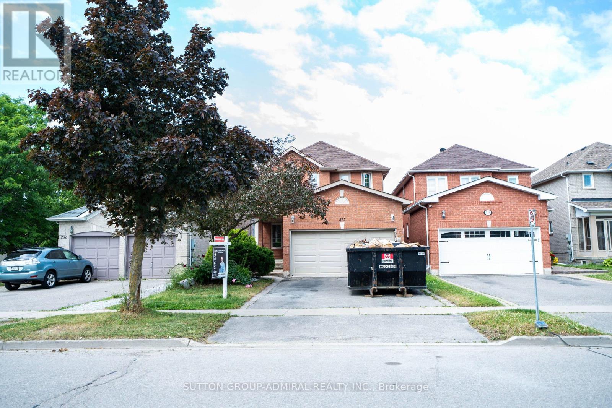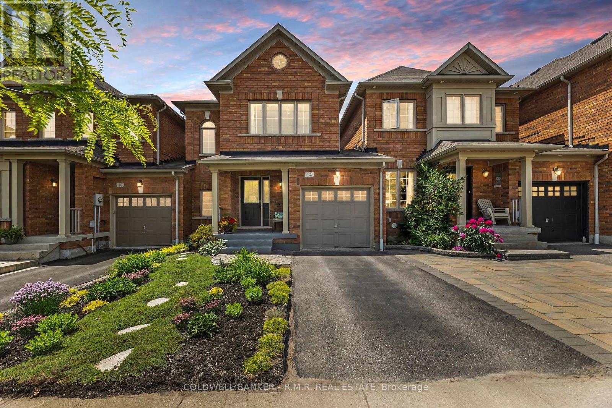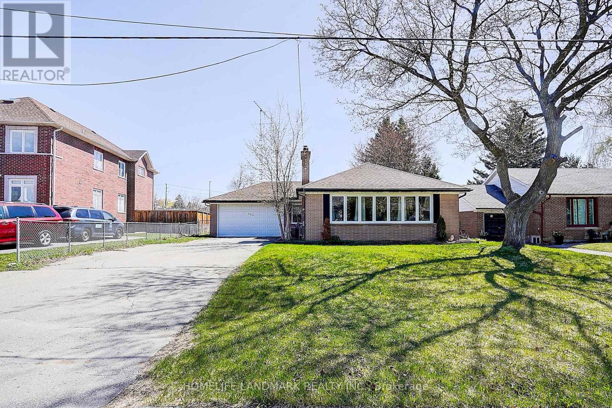612 - 50 Bruyeres Mews
Toronto, Ontario
Modern, Spacious 1 Bed 1 Bath At The "Local" In Fort York. Downtown Living At Its Finest. Large Balcony, Ensuite Laundry .Great Floor Plan +Parking +Locker +Soaring 9.8" Ceilings . Walking Distance To Ttc., Library, Tim Hortons, Canoe Park, Supermarket, Banks, Mins To Qew And Dvp. S/S Appliances, Floor To Ceiling Windows, Granite Counter And Much More. A Few Steps To Enjoy Access To All You Need, Restaurants, The Waterfront, Fort York, Cn Tower, Cne, A Few To Count. (id:53661)
5 55th Street S
Wasaga Beach, Ontario
Absolutely Amazing Extra-Large Raised Bungalow Just Steps from the Lake Prepare to be impressed by this stunning property , perfectly situated just a short stroll from the sandy shores of Georgian Bay in the heart of Wasaga Beach. This beautifully maintained home offers a thoughtful layout with four bedrooms (2 on the main floor and 2 on the lower level), three bathrooms, high ceiling and a seamless blend of comfort, space, and modern living. Set on a generously sized, landscaped lot, the property showcases great curb appeal with a well-maintained exterior, a double garage with inside access, and a wide driveway with no sidewalk making parking easy and winter maintenance a breeze. The private backyard is a true oasis, featuring a spacious deck, a refreshing above-ground pool, and a peaceful garden setting surrounded by trees, perfect for outdoor entertaining or quiet relaxation. Inside, the home is bright, open, and entirely carpet-free,. The heart of the home is the modern kitchen, complete with a center island, ideal for cooking, casual meals, or gathering with guests. The open-concept design connects the kitchen to the dining and living areas, creating a warm and welcoming space for everyday life .The primary bedroom offers a luxurious retreat, featuring a large walk-in closet and a spa-like ensuite bathroom with a separate shower designed for comfort and tranquility. A second spacious bedroom is located on the main level, while the fully finished lower level includes two additional bedrooms, a 3pc bathroom, and a cozy rec room ideal for extended family, guests, Throughout the home, you will find custom-built shelving, offering both charm and practical storage. Every corner has been designed with functionality and style in mind, making this home as beautiful as it is livable. Whether you're looking for a year-round residence, a seasonal getaway, or an investment in one of Ontario's most beloved lakeside communities this home truly stands out. (id:53661)
401 - 159 Wellesley Street E
Toronto, Ontario
***1 Parking Included!*** Prime downtown living! Discover this rare and spacious 3-bedroom South-West Facing suite at 159 Wellesley St. E. This highly desirable unit offers incredible city views and abundant natural light throughout the day with its floor to ceiling window. The functional layout features a modern kitchen with sleek finishes, and three well-proportioned bedrooms, providing ample space for family, guests, or a dedicated home office. Residents enjoy excellent building amenities including a 24-hour concierge, a fully appointed indoor fitness studio with a separate yoga room, a zen-inspired sauna, and a convenient pet wash station. The location is unbeatable just a short walk to the University of Toronto, Toronto Metropolitan University, both Wellesley & Sherbourne subway stations, Yorkville's upscale shopping and dining, and all the vibrant attractions downtown has to offer. Experience the best of urban convenience and style in this exceptional 3-bedroom suite! (id:53661)
170 Vaughan Road
Toronto, Ontario
Amazing opportunity to own a versatile mixed-use CORNER property. Perfect for investors, developers, or business owners. This high-exposure location offers multiple possibilities, from commercial use to residential redevelopment. Spacious lot with RA zoning, allowing for Residential Apartment development up to six stories.This property is located in Humewood-Cedarvale, a thriving area known for its mix of residential and commercial activity. Conveniently close to public transit, major roads, parks, and shopping centers. Ideal for businesses looking for strong foot traffic and exposure and for residential dwelling units for public transits. Main floor & basement has a convenience store that has been successfully operated for 45+ years with strong foot traffic and exposure. And the 2nd & 3rd floors are a 2-bedroom apartment with a separate side entrance. Enjoy the additional potential income from a large parking area at the rear. This sale includes both the business and the property all together. An excellent choice for investors looking to capitalize on Toronto market. Whether you are seeking rental income, commercial success, or long-term development potential, This is a property with endless potential possibilities. (id:53661)
1103 Barrow Avenue
Kingston, Ontario
Modern and spacious 3-bedroom home in a prime location is available July 1st. Welcome to this stunning contemporary living in mind! Featuring an open-concept layout, the bright and stylish kitchen includes quartz countertops, a pantry, and nearly new appliances (dishwasher, refrigerator, and stove). The dining area flows seamlessly into the spacious living room with a cozy fireplace. Enjoy the convenience of a built-in single-car garage with total parking for 2 vehicles, a mudroom with a 2-piece bathroom, and a welcoming entrance with a walk-in closet. Basement perks include a large family room, expansive utility/storage room, and additional storage under the stairs. Second-floor comforts feature a primary bedroom with a walk-in closet and ensuite featuring a standalone tub, shower, and quartz countertops, 2 additional bedrooms, a full-size 4-piece secondary bathroom, a convenient laundry room with smart washer and dryer, and linen closet for extra storage. This property is conveniently located just minutes from RioCan Centre, Cineplex, Cataraqui Mall, Kingston VIA Rail, Costco, FreshCo, Food Basics, and schools. Plus, a paramedic and fire station are set to be built in the neighborhood soon. Don't miss this opportunity, schedule your private viewing today! (id:53661)
21 Malcolm Crescent
Haldimand, Ontario
Absolutely stunning and undeniably stylish! Step into the world of refined luxury with this exceptional executive-style residence, the gorgeous 'Iris' model. This meticulously crafted home offers an impressive arrangement with 4+1 bedrooms, 3.5 bathrooms, and over 4000 sq. ft. of beautifully finished living space, making it a true masterpiece that will take your breath away from the moment you walk through the door. As you enter, you are greeted by the warmth of premium hardwood and elegant ceramic tile floors that grace every corner of the home. The main level boasts soaring 9-foot ceilings, creating a sense of openness and sophistication. The bright, open layout is perfectly designed for entertaining guests or enjoying quiet family evenings, allowing for seamless interaction between spaces. The heart of this home is undoubtedly the chef-worthy kitchen, a culinary enthusiast's paradise that will inspire your inner gourmet. Outfitted with top-of-the-line stainless steel appliances, including a gas cooktop with a convenient water tap for filling pots, built-in wall oven, and dishwasher, this kitchen combines functionality with style. The luxurious quartz countertops offer ample workspace, while the stunning waterfall island, which comfortably seats four, serves as a perfect gathering spot for family and friends. Additionally, the kitchen features a spacious pantry and a well-appointed mudroom with garage access, ensuring that everyday living is as convenient as it is stylish. Adjacent to the kitchen, the inviting family room is designed for relaxation and connection. With a custom-built wall unit that provides both storage and display space, along with a contemporary fireplace that adds warmth and ambiance, this room is perfect for cozy evenings spent unwinding with loved ones or entertaining guests on special occasions. (id:53661)
40 Harding Court
Woodstock, Ontario
Beautiful Luxury Home for lease at Havelock Corners. Spacious 4-bedroom, 5-bathroom detached home available for lease. Beautiful and spacious detached home with almost 3,200 sq. ft. of living space, sitting on a large lot in the sought after Havelock Corners community. This home features 4 large bedrooms and 5 bathrooms (4 full bathrooms and 1 powder room), offering plenty of space for the whole family. The master bedroom is like your own private retreat, with a large layout, a luxurious 5-piece bathroom, and two walk-in closets one for each of you. Every other bedroom also has its own bathroom and walk-in closet, giving everyone their own space and privacy. The laundry room is conveniently located on the second floor. you'll find a cozy media room with a walk-out balcony, adding extra space to relax or work. The home includes many upgrades on the main and upper levels, engineered hardwood flooring and matching oak stairs. The main floor has high 9-foot ceilings that make the space feel open and bright. The kitchen is perfect for cooking and entertaining, with your choice of granite or quartz countertops, extended cabinets, and upgraded trim work throughout the home Located close to a peaceful pond, park, school, convenience store and Gurughar Sahib, this home offers a perfect mix of luxury and everyday convenience (id:53661)
63 Ardsley Road
London North, Ontario
A Bright Bungalow Home In North London (Whitehills). Main floor features expansive living room with crown molding and pot lights, Newer Kitchen W/ Quartz Countertops, Backsplash, undermount sink, 2 stage Reverse Osmosis and dining area with large bay window. Lower level has rec room with gas fireplace, office and 4pc bathroom. The Versatility And Functionality Of This Home, Makes It A Perfect Choice For 1st Time Buyers, Investors, Downsizers & accommodating multigenerational living. This Is A Must See Home W/ In-law Potential! Whole house has laminate and ceramic tile flooring. Backyard is landscaped with greenery includes, covered deck, gas line for BBQ, sauna, hot tub, shed and workshop (previously garage). A Convenient And Ideal Location in North London Close To Shopping, Schools, Restaurants, Public Transit, Parks and University. (id:53661)
10 Meander Close
Hamilton, Ontario
Your dream home awaits. Welcome to 10 Meander Close, a luxurious cape cod style home set in an exclusive enclave of estate homes in the charming community of Carlisle. Featuring over 4000 square feet of impeccably designed, finished living space, 6 total bedrooms, 5 bathrooms, & incredible backyard oasis with in-ground pool, hot tub, cabana, gazebo, fire-fit, & greenhouse. White oak hardwood flooring on the main & second level, with matching wood staircase with wrought iron spindles, sophisticated designated office, romantic formal dining room, & sunken living room with focal brick wood fireplace & custom built shelving. The stunning white kitchen features black accents, gold hardware, granite counter tops, 10 ft centre island, 10 ft long walk-in pantry, & high-end appliances. Large mudroom off the kitchen, ideal for family storage with garage entry. Upstairs, 5 large bedrooms, 4 share 2 resort like bathrooms, & the primary has an expansive 5 piece ensuite. Large dressing room in the primary with built-in shelving with glass doors. Convenient upper level laundry room & hallway balcony overlooking the stunning backyard. This home has been tastefully renovated with gorgeous feature walls, wainscotting, crown moulding, upgraded lighting, built-in cabinetry & so much more. The finished basement features a glass encased theatre room, extra bedroom with access to 4 piece bath, & plenty of storage space. Take the back sliding doors to the backyard retreat with incredible hardscape, gardens, & outdoor lighting. Jump into the hot tub on those cold winter nights, or walk the path to the pool area with plenty of space for lounging, dining, & entertaining. Custom cabana, fire-pit, gazebo, & state of the art greenhouse to keep the whole family entertained throughout the summer. The curb appeal is remarkable, with hundreds of thousands spent on hardscape & lush gardens both in the front & back of the home. Full irrigation system with 15 zones. Shows 10++. (id:53661)
108 - 103 Roger Street
Waterloo, Ontario
Beautiful Newly Built 1 Bedroom Condo on ground floor located in the Heart of Waterloo. Located near Wilfrid Laurier University, University of Waterloo, Google HQ, & Grand River Hospital. Smart Layout with Large Bedroom, Full 3-Piece Bathroom, Open Concept Living/Dining, Wheel Chair Accessible, Ample Natural Light, Private Balcony with No Adjacent Neighbor, & Stainless-Steel Appliances with In-suite Laundry. Open concept layout, luxury vinyl plank flooring and 9-footceilings, corner unit with abundant light, big balcony to sit and relax. An Absolute Must See!!! Easy showing with Lock Box. (id:53661)
108 - 103 Roger Street
Waterloo, Ontario
Beautiful Newly Built 1 Bedroom Condo on ground floor with Balcony located in the Heart of Waterloo. Located near Wilfrid Laurier University, University of Waterloo, Google HQ, & Grand River Hospital. Smart Layout with Large Bedroom, Full 3-Piece Bathroom, Open Concept Living/Dining, Wheel Chair Accessible, Ample Natural Light, Private Balcony with No Adjacent Neighbor, & Stainless-Steel Appliances with In-suite Laundry. Open concept layout, luxury vinyl plank flooring and 9-foot ceilings, unit with abundant light, big balcony to sit and relax. Less than a 10-minute drive or 20 minutes by transit to the University of Waterloo, Laurier University, and Conestoga College. An Absolute Must See!!! Easy showing with Lock Box (id:53661)
310 - 450 Dundas Street E
Hamilton, Ontario
One of the very few unit types offered by the builder, coined as Type X due to its square shape. Facing west for maximum exposure to sunlight with a double balcony that can be accessed through the living room and the bedroom as well. Ideal for first time home buyers or a small family. Balcony opens to the Dundas St.Upgraded kitchen appliances such as Double Door fridge, Stove and Quartz counter top serves as breakfast bar. Approximately $11k paid extra to the builder for upgrades. Paid $27k more for unique square shape offered by the builder which is rare to find in Trend Living Building #01. Den is located close to the entrance, that can be used as office space or kids room. Ensuite laundry includes washer and dryer. Building amenities includes, state of the art gym / exercise room, roof top terrace / BBQ patio, party room, pool table, bike room, underground parking, 7 min to Aldershot Go Station for easy commute to downtown. Grocery shop and family doctor just on the back-street. (id:53661)
14 Willowrun Drive
Kitchener, Ontario
Located in one of Kitcheners most desirable neighbourhoods, 14 Willowrun Drive offers the perfect blend of comfort, style, and convenience at $899,000! Just 8 minutes to Highway 401, Cambridge, and 10 minutes to Guelph, this stunning 4-bedroom, 2.5-bathroom home is situated in a top-rated school district and close to scenic trails and prime shopping. The open-concept main floor showcases a spacious kitchen with granite countertops, stainless steel appliances, and ample cabinetry, flowing seamlessly into a bright living room with rich hardwood flooring and large windows. Upstairs, the oversized primary bedroom features a luxurious 4-piece ensuite, while the unfinished basement presents endless opportunities to customize a home gym, in-law suite, or additional living space. With its unbeatable location and exceptional features, this is a rare opportunity you wont want to missbook your showing today! (id:53661)
214 - 859 The Queensway
Toronto, Ontario
Location, Location, Location!! Downtown Feel Without All The Traffic! Newer Unit, Spacious 658sq.ft, With 9ft Ceilings!! Generous Sized Rooms With A Flex Room That Can Be Used As Combination Office/2nd Bedroom. Featuring 1 U/G Parking Spot And A Convenient Storage Locker.Open Concept Living And Dining Area, Gourmet Kitchen With Stainless Steel Appliances, An In-Suite Laundry For Your Convenience. Walking distance to many amenities - QEW, TTC, Shopping,Movie Theatre, Parks & Restaurants. Minutes to Humber College's Lakeshore Campus; Hwy 427 & Mimico GO Station; Sherway Gardens Shopping. Outdoor Oasis-Garden and Lounge area, Gourmet Kitchen and Private Dining Room, Entertaining Bar and Outdoor Lounge. Full Sized Gym With Front Door Concierge. Many Of Life's Conveniences All Right In Front Of You!! Floor plan attached. (id:53661)
12 Innes Avenue
Toronto, Ontario
This Well-Maintained Detached Property In Vibrant Corso Italia Offers Character, Space, And Versatility. Featuring Three Well-Sized Bedrooms And A Beautiful Open-Concept Kitchen, The Main Floor Is Both Functional And InvitingPerfect For Family Living Or Entertaining. The Finished Basement Includes A Separate Entrance, Bedroom, Kitchen, And A Full-Sized Washroom, Making It Ideal For Extended Family Or A Potential Income Suite. Market Rates Suggest Rental Potential Of $1,700$1,800/Month. Rear Laneway Access May Offer Future Development Potential, Such As A Laneway Suite, In Line With Evolving City Guidelines. Just Steps From The 47 Lansdowne Bus, This Home Is Ideally Located In One Of Torontos Most Walkable And Well-Connected Neighbourhoods. Enjoy Close Proximity To Shops, Cafes, Schools, Parks, And Everything Corso Italia Has To Offer. This Is A Rare Opportunity To Own A Versatile And Promising Property In A Thriving Community. Whether You're Looking To Live, Invest, Or Build-This Is A Must-See. Spacious Paved Backyard Perfect For Entertaining. (id:53661)
2007 - 285 Enfield Place
Mississauga, Ontario
All inclusive!***Heart Of Mississauga. located at Heart Of Mississauga, Best Location, Beautiful Split, Spectacular & Bright Open Concept 2 Bed+Den 2 Bath unit***. All Inclusive!!! South West Facing Japanese Garden And Park. Sun-Filled Home. Two Washrooms, Laundry Set. Kitchen, Laminate Floor Throughout. 24Hrs Security. Indoor Pool, Jacuzzi, Tennis, Gym, Sauna, Party Room. Plenty Of Visitor's Parking. Close To All Amenities, Bus Terminal. Approx 900 Sqft. Located In The Heart Of Mississauga, Steps To Square One, Living Arts Centre, Ymca, Library, City Hall, Celebration Sq, Sheridan College, Medical Centre, Pharmacy, Restaurants And Kariya Park. Close To Major Highways. Large Primary Bedroom With Walk-In Closet & 4 Pc Ensuite. Upgraded Kitchen W/ Granite Counter & S/S Appliances. Updated Bathrooms. One Underground Parking Spot & Locker. Just Steps Away From Square One, Public Transit, Highways (id:53661)
409 - 3240 William Coltson Avenue
Oakville, Ontario
Welcome to The Greenwich Condos. Spacious 2 Bedrooms 2 Bathrooms Corner Unit with 740sf + Balcony. Open concept with 9 feet ceiling, modern kitchen, quartz countertops, and stainless steel appliances. Amenities include gym, yoga studio, social media room, meeting room and rooftop terrace. Walking distance to trails and parks, 2 mins drive to Walmart, Superstore, Longo, Canadian tire, and restaurants. 10 mins drive to 403/QEW. (id:53661)
120 - 20 Foundry Avenue
Toronto, Ontario
Gorgeous 2 Storey Condo Townhouse With Underground Parking, Bike Storage And Outdoor Pool. Renovated & Ready To Move In! New High Quality Vinyl Flooring! 2 Good Sized Bedrooms With A Cozy Den. Enjoy Leisurely days in the Patio or Take Advantage of the High Walkability Score, Exploring Vibrant Local Shops, Parks, Eateries, And Much More! Steps To: TTC Subway, GO Train, Streetcar. Minutes To: High Park, Roncesvalles, Junction, Schools, Dufferin Mall, Walmart, LCBO, Shoppers, YMCA and More! (id:53661)
813 - 2800 Keele Street
Toronto, Ontario
Wake up to sunlight and skyline views at Suite 813, 2800 Keele Street. This warm and welcoming 2-bedroom condo offers a lifestyle of comfort and convenience in the heart of Downsview. With over 800 sq ft of total space, including a private balcony overlooking the CN Tower and Lake Ontario, this suite is all about light, flow, and flexibility. The open layout invites easy living, with a stylish kitchen, floor-to-ceiling windows, and plenty of space to make your own. Retreat to a cozy primary bedroom with a walk-in closet, while the second bedroom easily adapts to your needs work, rest, or play. Set in a modern, well-kept building with great amenities and low monthly fees that include water, heat, and AC, its an ideal fit for first-time buyers, professionals, or anyone looking to simplify without sacrificing style. Steps from everything you need TTC, shops, schools, Downsview Park and only minutes to Yorkdale, Humber River Hospital, and major highways. This is the perfect place to plant roots, relax, and enjoy the city from above. Come experience it for yourself! (id:53661)
5 - 4189 Longmoor Drive
Burlington, Ontario
Welcome to this Beautifully Renovated and Move-in ready END-UNIT Townhouse in the heart of South Burlington, fronting the Centennial Bike Path. Located in the sought-after King's Village community, its just steps from Top-rated Schools, Parks, Trails, and Local Amenities like Marilus and Tim Hortons Plaza. This freshly painted Home offers over 2,000 sq ft of Finished Living Space and has been fully updated with new Flooring, Pot Lights, Fireplace, Accent walls, and more. The open-concept Kitchen features Quartz Countertops, a Large Pantry, Breakfast Island, Newer Cabinetry and plenty of Storage Space. Upstairs, enjoy a spacious Primary Bedroom with His-and-Hers Closets and a 3-piece ensuite, plus two more Bedrooms and a Modern Main Bath. The Finished Basement adds a Large Rec Room, Laundry, and smart Waterproof Looselay Vinyl flooring (Google to know the benefits of Looselay Flooring) Major updates include: Appliances (2020), Heat Pump & Furnace (2023), Ecobee Smart Thermostat (2023), Inside Garage Door Entry (2023), Pot Lights (2025), Fireplace (2023), Backyard Patio Stones (2023), Blackout Blinds in Bedrooms & Living (2022) Entry Door, Patio Door, Basement Windows and Roof (2023), EV Level-2 Charger Point(2025). Just move in and enjoy! (id:53661)
26 Baccarat Crescent
Brampton, Ontario
Immaculate 4-bedroom, 3-bathroom detached home in a prime Brampton location near Hwy 410 &Hurontario. This move-in-ready gem features a modern kitchen with quartz countertops, farmhousesink, breakfast bar, dinette, and stainless steel appliances. Enjoy engineered hardwoodflooring, vaulted ceilings in the family room with a cozy gas fireplace, California shutters,separate living and dining rooms, main floor laundry, and a powder room. Beautifully landscapedwith a private backyard, deck, pergola, garden shed, and no rear neighbours. Recent updatesinclude an upgraded furnace, central air, and on-demand hot water heater. Close to parks,schools, shopping, and transitdont miss this incredible opportunity! (id:53661)
5860 Terrapark Trail
Mississauga, Ontario
Churchill Meadows 3-bedroom detached home with a private driveway and garage. This home also features a fenced backyard and a finished basement. Backing onto three schools and Friendship Park makes this property perfect for families. Located within walking distance to grocery stores, restaurants, shops, and banks, and with easy access to highways, commuting to the city is a breeze. (id:53661)
3668 Belvedere Crescent
Mississauga, Ontario
Fantastic Opportunity To Own In One Of Mississauga's Most Prestigious Neighbourhoods, beautiful Sawmill Valley. Desirable Quiet Court Location With Miles Of Walking Trails. Close to HWY 403/407/QEW, Erin Mills Town Centre, Credit Valley Hospital, South Common Centre, UTM, GO station, Parks and Schools. Recently renovated executive home with large 4 bedroom (2nd and 3rd bedroom with Walk-in Closet), 3 new washrooms, huge family and living room & formal dining room, custom new kitchen with all brand new SS appliances. Walk out to a sun-filled, beautiful garden with a huge deck and a ground-floor laundry room with a side door leading to the backyard. The untouched basement awaits your imagination. A large-sized two-car garage and 4-car parking driveaway. CVC and the 3-zoned sprinkle system. SIMPLY MOVE-IN READY. (id:53661)
2107 - 90 Absolute Avenue
Mississauga, Ontario
Furnished, Renovated & Extra Storage! Welcome to 90 Absolute Ave unit 2107, a beautifully updated 1-bedroom + den condo thats perfect for first-time buyers, savvy investors, or anyone craving style, space, and convenience in the heart of Mississauga! Step inside to discover a bright, open-concept layout with modern finishes throughout from sleek flooring and stainless steel appliances to granite countertops and custom California Closets for smart, stylish storage. The versatile den is a game-changer perfect as a second bedroom, home office, or creative space to suit your lifestyle. Furnished with tasteful pieces, this move-in ready unit is as cozy as it is turnkey a dream for investors or those looking for stress-free living. Residents enjoy resort-style amenities such as a full fitness center, indoor pool, sauna, basketball and squash courts, and 24-hour concierge service. Just steps to Square One, transit, top restaurants, shopping, and easy access to major highways. Plus owned underground parking & locker are included! (id:53661)
3205 William Coltson Avenue
Oakville, Ontario
**Luxurious 4-Bedroom, 4-Bathroom and 2-Car Garage Townhome in the Prestigious Neighbourhood of Joshua Meadows**Situated in a Family-Friendly Community**Offers 1,885 Square Feet of Spacious Open Concept Design Fitted with 9-Foot Ceilings**Hardwood and Ceramic Throughout**Gorgeous Kitchen Featuring High-End Stainless Steel Appliances, Quartz Countertops and Countless Other Upgrades**Upgraded Light Fixtures Throughout the Home**Laundry Room can be Moved to Basement to Create a Kitchen Pantry**Massive Windows that Further Enhance this Marvellous Home with Natural Light**This Home also includes Two Parking Spaces on the Driveway for a Total of Four Parking Spots**Located Near all Major Grocery Stores, Schools and Highways**Living Here, Steps Away from St. Cecilia Catholic School and within the Boundary of Oakville's Newest Elementary Public School Opening this September 2025**This Home is Conveniently Located Near Parks, Nature Trails and Greenspaces** (id:53661)
31 Wellesworth Drive
Toronto, Ontario
Welcome to This charming newly renovation/updated 3+2 bedroom, 1 + 1Kitchens, In the sought-after Eringate community of Etobicoke! featuring a Modern Kitchen with bright open-concept Living room, Hardwood floor through out, fresh painting, newer cement front porth, Separate Entrance basement with new kitchen(2025), two sets laundry, Tankless water heater (owned,2025), roof(2017),deck (2024;), Heated basement bathroom floor, rare 5 parking spots, 2 parking space carport easy convert to private garage(just put the door), Easy access to the TTC, major highways, Pearson Airport, and a wealth of nearby amenities,Quick access to highways 427, 401, Gardiner/QEW (id:53661)
45 1-Mcmurchy Avenue N
Brampton, Ontario
Welcome to this bright, spacious, and freshly painted 3-bedroom, 3-bathroom freehold corner townhome with no POTL or monthly maintenance fees! Nestled in a highly desirable area of Downtown Brampton, this move-in-ready home features a smart and functional layout, perfect for families, first-time buyers, or investors. Enjoy a modern kitchen with granite countertops, open-concept living and dining with laminate flooring throughout, and a large primary bedroom complete with a private ensuite. The walk-out finished basement offers endless potential ideal for creating a future in-law suite for extended family or extra rental income. Located just minutes from GO/VIA Rail station, and close to shopping centres, top-rated schools, parks, hospitals, highways, and all essential amenities. (id:53661)
592 Boyd Lane
Milton, Ontario
Exceptional 5-bedroom, 4-bath executive home, located in the sought-after Walker neighborhood just minutes from the Niagara Escarpment and the upcoming Milton Education Village, home to Conestoga College & Wilfrid Laurier University. Perfect for families with older kids looking to upsize while staying close to campus, cutting down on dorm expenses. This 3-year-old, 3,000 - 3500 sq ft residence blends timeless elegance with modern function. Featuring premium finishes throughout chefs kitchen with built-in high-end appliances, waterfall quartz island, stacked cabinetry, butlers pantry, and oversized patio doors creating a seamless indoor-outdoor flow. Spa-like bathrooms with quartz counters, premium tile and hardwood, motorized blinds in key areas, and soaring 20 ceilings in the family room deliver both scale and sophistication. Includes with an English manor exterior featuring brick and stone finishes & legal side entrance to a large basement ready for custom finishing. No sidewalk, ample parking. A refined and future-ready home offering unmatched space, design, and location. (id:53661)
Lower - 277 Mississaga Street
Oakville, Ontario
Welcome to this bright, modern, and newly built basement apartment located in a quiet, safe, and family-friendly neighbourhood. With a private entrance and a thoughtfully designed open-concept layout, this spacious unit is perfect for professionals or small families seeking a stylish and comfortable home. The sun-filled living area features above-grade windows and elegant vinyl flooring throughout. The contemporary kitchen includes stone countertops, a center island, and stainless steel appliances such as a stove, fridge, and built-in microwave, offering both functionality and sophistication.There are two generously sized bedrooms, each with ample closet space and large windows that bring in natural light. The bathroom is beautifully finished with ceramic flooring, an oversized walk-in shower, and an additional storage closet. A private laundry room with a full-size washer and dryer adds convenience, and the ceramic-tiled foyer offers a welcoming entrance with extra durability.The lease includes central air conditioning, heat, hydro, water, and parking, providing excellent value and peace of mind. For just an additional $100 per month, tenants can enjoy full utilities including high-speed internet, making budgeting simple and stress-free. Located close to parks, schools, public transit, and everyday amenities, this unit offers the best of suburban living with modern comfort. Clean, quiet, and move-in ready, this home is ideal for AAA tenants looking for quality, privacy, and long-term convenience. Non-smokers only. No pets. Available now book your private showing today. Freshly painted kitchen. (id:53661)
4 - 159 Parkside Drive
Toronto, Ontario
Come Home To This Light and Bright Two Bedroom, One Bathroom Basement Apartment In A Beautiful Detached House Right Across From High Park! Large Updated Chef's Kitchen With Quartz Counter, Wide Sink, Newer Appliances, Plenty Of Cupboard Space And Breakfast Bar. Spacious Open Concept Living And Dining Area. Newer Renovated Bathroom Featuring A Shower Stall And Rain Showerhead. Tiled Floors Throughout And A Window In Every Room. Great Location, Just Steps To Transit/Major Highway, Schools, High Park, Sunnyside Beach And Numerous Shops & Services On Roncesvalles And Bloor West. Onsite Coin Laundry. Shared Storage Under Stairs. Tenant Responsible For Taking Garbage, Recycling, And Compost Bins To The Curb Weekly. (id:53661)
43 - 2120 Rathburn Road E
Mississauga, Ontario
Welcome to your dream home nestled in the heart of the highly sought-after Rockwood Village, perfectly positioned on the Mississauga Etobicoke border. This rare gem backs directly onto the tranquil Etobicoke Creek, offering unmatched privacy, picturesque views, and direct access to lush nature trails a true retreat from the everyday hustle. This home offers an exceptional lifestyle whether you're a first-time buyer, planning to downsize, or looking for the perfect retirement retreat. Step inside and experience a residence that has been extensively renovated from top to bottom, where no expense has been spared. Inside, you'll fall in love with the sun-filled, open-concept main floor featuring hardwood flooring, a spacious living and dining area, and a modern kitchen with quartz countertops, stylish backsplash, and a walkout to your private backyard oasis, perfect for morning coffee or evening unwinding. Gleaming hardwood floors and a seamless flow make this space ideal for both entertaining and family living. The oak staircase leads to an exceptional upper level featuring four spacious bedrooms, each designed for comfort and relaxation. Finished basement adds even more flexibility, with a large recreation room and a washroom ideal for a home office, gym, or entertaining space. Garnet wood Park is truly at your doorstep, offering a variety of recreational amenities including tennis and baseball courts, soccer field, a kids play pad, a fully fenced dog area, and so much more ideal for active families and outdoor enthusiasts. Surrounded by top-rated schools, parks, golf courses, major hospitals, shopping, and quick highway access, easy access to TTC. This beautifully renovated home offers the best of nature, community, and modern living. This is more than a home it's where convenience, nature, and comfort come together in perfect harmony. Only Bedrooms and Rec. room virtually staged. (id:53661)
101 - 2901 Jane Street
Toronto, Ontario
Great Opportunity To Own A Beautiful Renovated Townhouse In A Vibrant Community Of North York Area. Surrounded By Schools, Shopping, Parks, Church ... Hardwood Floor On Mainfloor and Upgraded Open Concept Kitchen With Quartz Countertop, S/S Appliances And Porcelain Tiles. Large Windows With Ton Of Natural Lights And Excellent Layout. Entrance Door To Private Backyard, Great For Entertaining And BBQ. 3 Large Size Bedrooms Upstair With Big Windows And Closets. Newly Renovated Main Bathroom. New Potlights. Close To All Amenities: Jane Finch Mall, Restaurant, Grocery Stores, Banking, York University ... Easy Access To Hwy 400, 401, 407 ... 1 Underground Parking. Public Transit. A Must See! (id:53661)
64 Heather Street
Barrie, Ontario
Top 5 Reasons You Will Love This Home: 1) Stunningly renovated from top-to-bottom with high-end finishes, creating a stylish and move-in-ready home 2) Private backyard retreat featuring lush landscaping and a sparkling pool, perfect for relaxing or entertaining under the open sky 3) Located in a lovely, mature neighbourhood within walking distance to top restaurants, shopping, a recreation centre, and Georgian Mall, plus quick access to Highway 400 for effortless commuting 4) Beautifully designed with custom built-in closets and ample storage, keeping every space organized and clutter-free 5) Tucked away in a peaceful, family-friendly community with tree-lined streets and a welcoming atmosphere. 2,397 fin.sq.ft. Age 51. Visit our website for more detailed information. (id:53661)
697 Lafontaine Road E
Tiny, Ontario
Top 5 Reasons You Will Love This Home:1) Stunning custom-built post and beam ranch bungaloft that exudes rustic charm and timeless craftsmanship 2) A picturesque treed entrance, complemented by elegant stone accents, a charming sugar shack, a chicken coop, and a sprawling 1,800 sq.ft. outbuilding 3) Fully finished from top to bottom, with a separate entrance to the lower level, creating the perfect opportunity for in-law living, a private guest suite, or even an income-generating space 4) Resort-style backyard complete with an inviting inground pool and a stylish cabana, perfect for relaxation and entertaining 5) Ideally located just minutes from in-town amenities, with access to nearby beaches and scenic walking trails for outdoor enthusiasts. 6,294 fin.sq.ft. Age 22. Visit our website for more detailed information. (id:53661)
16 - 14 Lytham Green Circle
Newmarket, Ontario
Welcome to Smart Living at Glenway Urban Towns! This stunning, never-lived-in corner unit is conveniently located on the main floor and includes one underground parking space. Enjoy a thoughtfully designed interior with brand new stainless steel appliances, expansive windows, and soaring ceilings that fill the home with natural light. Situated in a prime location near Yonge and Davis, you're just steps from Upper Canada Mall, with easy access to the YRT Bus Terminal, Southlake Hospital, GO Station, and Highways 400 & 404. Experience the vibrant lifestyle of Newmarkets Main Street, nearby parks, and green spaces. Perfect for families, this area is renowned for its top-rated schools and welcoming community atmosphere. (id:53661)
Basement - 1 - 212 Velmar Drive
Vaughan, Ontario
Exclusive 2 Bedroom 1 Washroom, Legal Basement Apartment in Prestigious Neighborhood of Vaughan. Excellent location close to schools, shopping, public transit, wonderland & hwy 400, 407, 427. (id:53661)
7 Augusta Court
Markham, Ontario
Absolutely Stunning Newly Renovated 3 Bedroom Linked House In The Heart Of Thornhill. Great Layout With Large Newer Windows Throughout, Skylight Over Staircase, Upgraded Kitchen With Granite Counter Top & New Appliances, New Laminate Floor On The Main & 2nd Floor, New Carpet On Basement Floor, New Hardwood Stairs, New Marble Vanity Tops, Newer A/C. Very Quiet Child Safe Court, Walk To School, YRT Stops, Library And Community Centre And Close To All Amenities. A Must See! (id:53661)
206 - 9000 Jane Street
Vaughan, Ontario
Stylish 1-Bedroom with Huge Terrace & Premium Upgrades at 9000 Jane St | Available Immediately! Immaculate 541 SQFT 1-bedroom condo with 9 FT ceilings and a rare walk-out to large west; Alkaline water filtration system; Upgraded marble countertops & full-height marble backsplash; Designer bathroom with upgraded tiles; Includes underground parking + locker. Enjoy a full suite of exceptional amenities: state-of-the-art fitness center, billiards room, theater room, outdoor pool, sauna, rooftop terrace w/ BBQ's, rooftop party room, bocce courts, wifi lounge, outdoor courtyard, & more. Prime location near Vaughan Mills, public transit, Hwy 400/407, shops & dining. Move in ready available immediately! (id:53661)
302 Avenue Road
Newmarket, Ontario
Attention First-Time Home Buyers & Investors! Fantastic opportunity to own a well-maintained home in a quiet, family-friendly neighbourhood of Newmarket. This charming property features beautiful hardwood floors, upgraded windows and doors, and a fully remodeled bathroom, offering both comfort and style. Conveniently located close to public transit, making commuting a breeze. Whether you're looking to move in or generate rental income, this home has incredible potential. Don't miss your chance to get into the market in a great area! (id:53661)
4 Deena Place
Markham, Ontario
Large lot & great location. Exceptional family home in the sought-after Middlefield Community of Markham offering ample space and investment potential. Did inside & outside extensive renovation and upgrades in 2021 & 2022. This home offers 5 + 3 bedrooms, 7 washrooms and a finished basement. The professionally finished basement, with a walk up separate entrance , includes 3 bedrooms, two full washrooms and an open concept living-dinning-kitchen for extended family or rental income. This prime neighbourhood is near schools, parks, shopping and transit. Top rated Home School : Parkland PS & Middlefield CI High School & lot more.Large (id:53661)
522 Doubletree Lane
Newmarket, Ontario
Gorgeous Brick Family Home In The Desired Summerhill Estates Of Newmarket! . Large bedrooms and a finished basement are features of this lovely four-and-a-half-bedroom home, which also has a custom stone fireplace, a quartz counter in the kitchen with S/S appliances, hardwood floors throughout, a full dining room, laundry room, and a garage. Completely Fenced Backyard with Gorgeous & Interlocking Gardens! Close to Yonge Street, Transit, Highways 400 and 404, and All of the Major Amenities! (id:53661)
2104 - 9000 Jane Street
Vaughan, Ontario
Contemporary Living with Skyline Views. Live in style in this pristine one-bedroom condo on the 21st floor of Charisma Condos, ideally located directly across from Vaughan Mills Shopping Mall. This south-facing unit showcases stunning, views of the Toronto skyline. Enjoy modern open-concept layout featuring an upgraded kitchen with quartz countertops, a spacious island, and stainless steel appliances. The suite also includes ensuite laundry, one dedicated parking spot, and a private storage locker offering both comfort and convenience. Perfect for professionals or couples seeking a sleek, well-connected space in the heart of Vaughan. Move-in ready and designed for effortless living.Commuting is a breeze with easy access to Highway 400, the Vaughan Metropolitan Centre (VMC) subway station just minutes away, and multiple YRT and TTC bus routes at your doorstep. Whether you're heading downtown or staying local, you're perfectly connected.Ideal for professionals or couples seeking urban living in a prime Vaughan location. (id:53661)
Lower Unit - 2 Persica Street
Richmond Hill, Ontario
**One-Bedroom Apartment for Rent in Highly Desirable Richmond Hill Area**This lower-level suite features two levels: a ground-level living room and kitchen, and a basement-level bedroom. Enjoy a large window that provides ample natural light. The apartment is conveniently located near Yonge Street, with a separate walk-up entrance, laundry facilities, and a stand-up shower bathroom. The main level includes a spacious kitchen. You'll find essential amenities nearby, including Food Basics, No Frills, Shoppers, and McDonald's. Public transportation is also easily accessible. The tenant is responsible for paying one-third of the utility bills. Please note that pets and smoking are not allowed. (id:53661)
601 - 5 Buttermill Avenue
Vaughan, Ontario
Experience elevated urban living at the highly sought-after Transit City Tower 2 in the heart of Vaughan Metropolitan Centre! This bright and modern 2+1 bedroom, 2-bathroom unit features soaring 9 ft ceilings, sleek laminate flooring, and floor-to-ceiling windows showcasing unobstructed southeast views. An expansive balcony offers the perfect outdoor retreat, while the upgraded kitchen with quartz countertops and premium stainless steel appliances is ideal for entertaining. Both bedrooms enjoy abundant natural light through large windows. Located just a short 2-minute walk to VMC Subway Station and bus terminal, and minutes from York University, Hwy 400, Vaughan Mills, and top dining spots. Bonus: includes a premium parking spot conveniently located on the same floor as the unitonly a 30-second walk away! & High Speed internet Included! (id:53661)
14 Betula Gate
Whitchurch-Stouffville, Ontario
Welcome to 14 Betula Gate proudly offered for the first time since its construction in 2010! This is one the very few detached link home available right now. It is Nestled on a quiet street in a family-friendly neighbourhood right across from the public school and park with shaded picnic areas, playgrounds, soccer field, winter ice rink, tennis & basketball court. This beautifully maintained 2-storey home offers excellent curb appeal with a charming low-maintenance pollinator garden, and built-in garage. Step inside to a thoughtfully designed layout featuring open-concept living and dining areas that flow seamlessly into a generously sized eat-in kitchen. The kitchen includes a bright breakfast area with walk-out to a fully fenced and landscaped backyard complete with manicured lawn, perennial flower bed, natural gas BBQ hookup, and a garden shed. There's also convenient access to the backyard through a man-door from the garage. Upstairs, you'll find three spacious bedrooms including a sunlit east-facing bedroom and a large, light-filled primary retreat with extra-large windows, a walk-in closet, and a 4-piece ensuite. A third bedroom, and a second full bathroom and linen closet complete the upper level. The finished basement offers even more living space with a cozy recreation room, a multi-purpose common room, utility/laundry area, and ample storage including built-in shelving and a cold room. The basement also includes a rough-in for a future bathroom, giving you the flexibility to expand as needed. This is a rare opportunity to own a lovingly cared-for detached-link home in one of Stouffville's most desirable communities. (id:53661)
23 Eleanor Circle
Richmond Hill, Ontario
Price set at market value, this is your opportunity to live in Richmond Hills most sought-after South Richvale communitiy. Nestled on a quiet, family-friendly circle with no through traffic, this charming 3 +2 bedroom home offers serenity, a warm family vibe and undeniable curb appeal. Step inside to discover hardwood floors throughout, a spacious kitchen with a generous 5-foot centre island, granite countertops, and an open-concept layout that flows seamlessly into the cozy family room with fireplace. Separate living and dining rooms with south sunny bow window. Fully finished basement offers a teens retreat TV room + 2 more bedrooms & 3 piece bath. New staircase design leads to a beautiful 3 yr new renovated second floor featuring 11-inch wide plank hardwood floors and two new stylish bathrooms. Kingsize primary bedroom with double door entry, walk in closet + new 3pc bath. Walk out to your private backyard oasis perfect for relaxing or entertaining includes gas line piped for easy BBQ. All conveniently located just 5 MINUTES to GO transit hub for your university kids, or downtown work and entertainment or a quick scoot to the Airport. Prefer to drive? Just minutes to Hwy 407 for all your east/west communtes. Register your kids at great rated schools and enjoy an array of multi cultural dining & shopping + theatres, community centres, central library and more!. This home truly offers it all. (id:53661)
8 Tivoli Avenue
Richmond Hill, Ontario
Welcome to 8 Tivoli Avenue in Richmond Hill, a grand and elegant 5-bed, 5-bath residence that blends classic sophistication with tasteful modern updates. This stunning home showcases a dramatic double-height foyer, complete with a sweeping oak staircase, and a functional layout ideal for both family life and entertaining. Set on a tree-lined street, this expansive residence showcases thoughtful renovations and modern finishes throughout. Inside, the grand curved staircase welcomes you to a spacious layout perfect for family living and entertaining. The sunlit living and dining areas boast large windows and classic crown mouldings. The chef-inspired kitchen features granite countertops, stainless steel appliances including a new fridge, and a bright breakfast area with views of the serene, landscaped backyard. The main level also includes a sophisticated office with custom-built cabinetry and a cozy family room complete with a brick fireplace and wood accents. Upstairs, 5 expansive bedrooms provide space and comfort for the whole family, including a primary suite with a large walk-in closet, 5pc spa-like ensuite, and seating area. The walk-up basement, with its separate entrance, offers incredible versatility as a recreation space, bar area, or potential in-law suite. Step outside to a private backyard oasis with in-ground sprinklers, mature trees, and interlocking stone pathways leading to a newly stained deck, perfect for outdoor gatherings. The entire home has been freshly painted, including walls and kitchen cabinetry, complemented by all-new lighting on the first and second floors as well as the kitchen ceiling. Enjoy the elegance of new hardwood floors on the second level, new basement laminate flooring, and plush new carpet on the stairs. The upstairs washroom features a brand-new cabinet surface, and both the basement bathroom and main floor powder room have been fully renovated with stylish, contemporary finishes. (id:53661)
286 Kerrybrook Drive
Richmond Hill, Ontario
*Prime 60' x 132' Pie-Shaped Lot (75.5' Wide at Rear).*Features 3+1 Bedrooms.*Separate Entrance .*Finished Basement with Kitchen and Full Bathroom. *Double Car Garage &Total 8 Parking Spcs. * Endless Possibilities - Ideal for Single Family, Multi-Family, or Future Custom Build in a Prestigious Multi-Million Dollar Neighbourhood.*Minutes to Mill Pond Park, Shopping, Hospital, and Pleasantville Public School And Alexander Mackenzie Hs. *Brand-New Window (Main Floor), Pot Light.*Move In Ready (id:53661)



