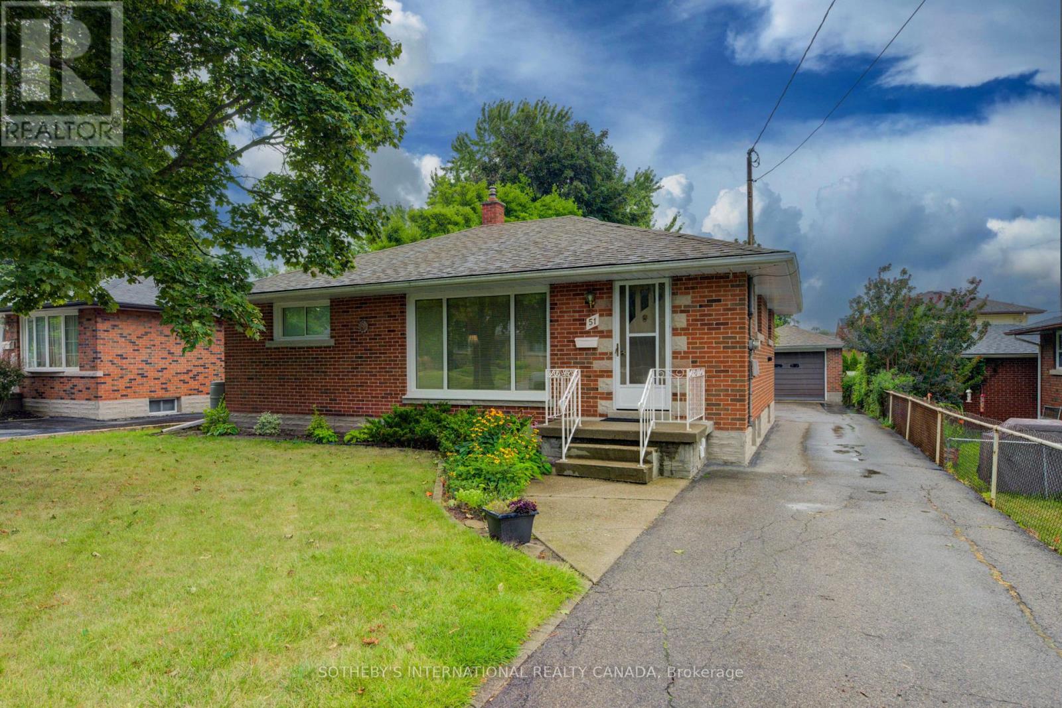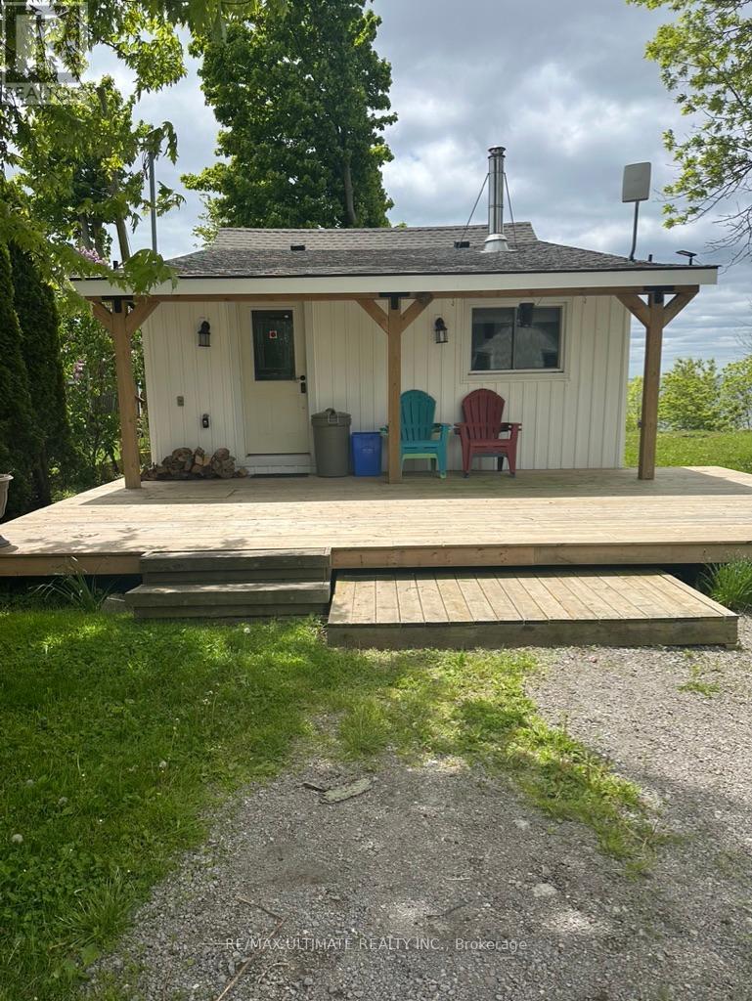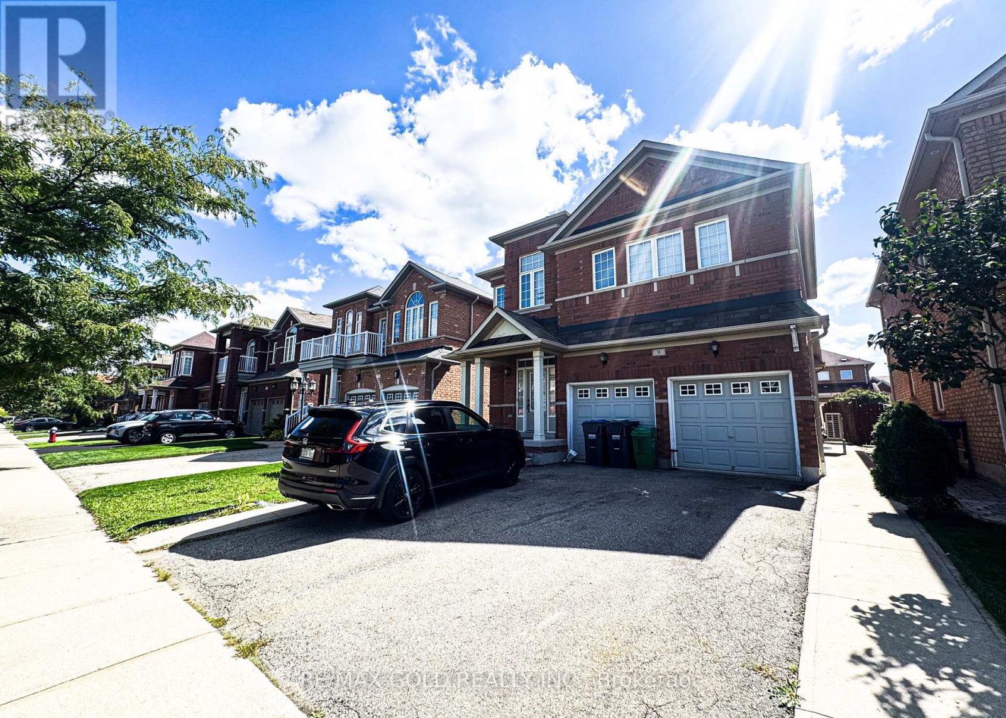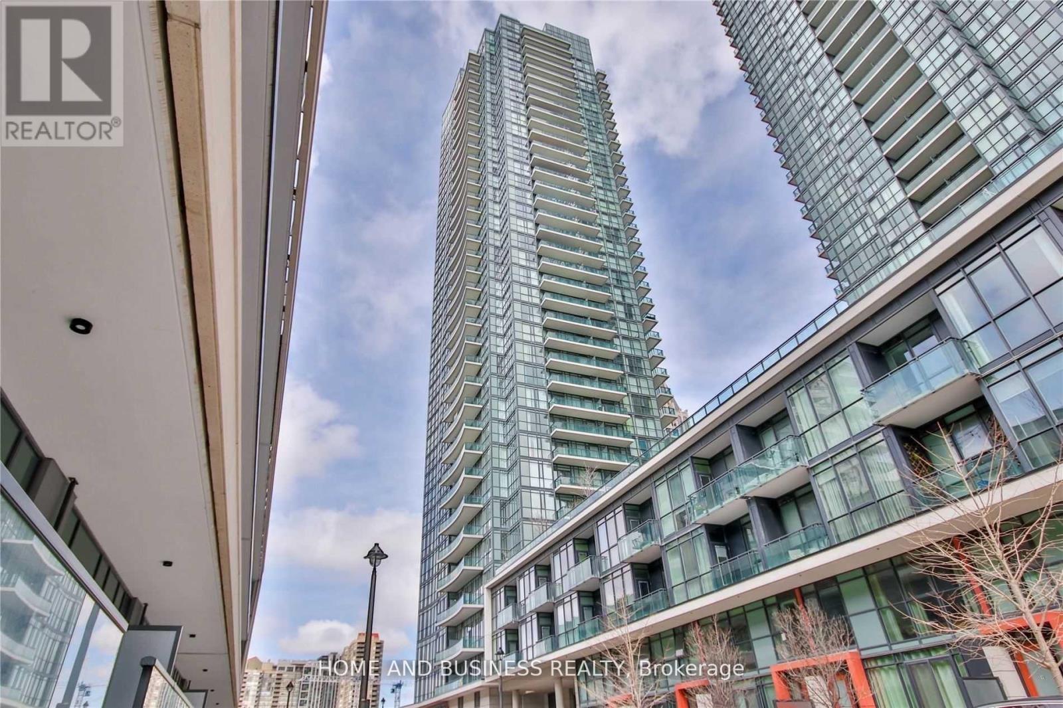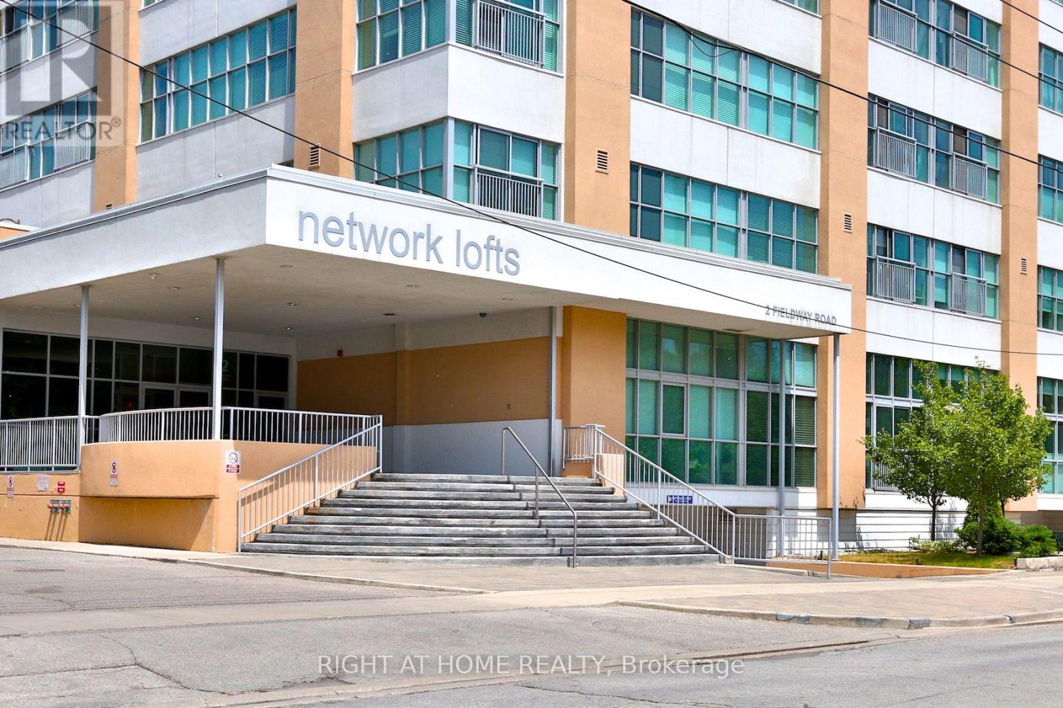318 - 5 Wake Robin Drive
Kitchener, Ontario
5 Reasons to love this condo: 1. Two owned parking spots 2. One owned storage locker 3. Top floor & corner unit 4. Ensuite Laundry 5. Large balcony. Welcome to Unit 318 at 5 Wake Robin Drive a bright 1-bedroom condo built in 2020 offering contemporary finishes and stress-free living. This rare top-floor corner unit features tall ceilings, oversized windows, and a freshly painted interior filled with natural light.The open-concept kitchen showcases quartz countertops, stainless steel appliances, a tile backsplash, and a peninsula with breakfast seating. Wide-plank flooring flows through the main living area to a large private balcony - perfect for morning coffee or evening relaxation.The spacious bedroom offers two big windows and a large closet, while the stylish 4-piece bathroom includes a tiled tub/shower combo and modern vanity. Enjoy the convenience of in-suite laundry, two owned parking spaces, and a storage locker.Condo fees cover private garbage removal, building insurance, property management, snow and lawn care, plus roof and window maintenance - leaving you with truly worry-free ownership. Residents also enjoy a community BBQ area.Ideally located close to Sunrise Plaza, major highway access, shopping, and everyday amenities, this bright, move-in-ready condo combines style, comfort, and convenience in one of Kitcheners most desirable locations. (id:53661)
51 Ottawa Crescent W
Guelph, Ontario
Welcome to 51 Ottawa Crescent! This property has been well kept and lovingly maintained for more than 20 years by its present owners! This house is absolutely move-in condition; it is bright and sunny, with large windows and conveniently located in Green Meadows/St. Georges. There are two queen-size bedrooms with lots of storage; a large living room and separate dining room. Every inch of its 985 sq ft is not wasted on long hallways and is utilized in every room, making them spacious and perfect for furniture placing. All of the main rooms and bedrooms have gleaming hardwood floors. There is a 4-piece bathroom on the main level and another 3-piece bathroom, with a Jacuzzi tub, in the lower level. There is a separate entrance to the lower level; you would have total privacy in the event you wanted to create a full sized apartment. A large one-car garage and 6-vehicle parking on the private driveway, which could also accommodate RV or truck vehicles. The lot is very spacious 50 x 120 rectangular-shaped with a patio and gazebo for relaxing summertime enjoyment and tons of space for children to play. The backyard overlooks the local park and is home to a magnificent 55-year-old Magnolia tree, perennial border gardens, and some mature maple trees. Beautifully situated for family living, it is steps away from Green Meadows Park, where the neighbourhood children and families spend their leisure time; a 2-minute walk to Ottawa Crescent Grade School and John F. Ross High School; and a 5-minute walk to St. James Catholic High School. The Bullfrog Shopping Mall, as well as convenience shopping (i.e., Shoppers Drug Mart), is a 5 to10 minute walk; it is also a 20-minute walk to downtown Guelph with gyms, entertainment, restaurants, and much more. (id:53661)
120 Spencer Drive
Centre Wellington, Ontario
Welcome to this beautiful two-storey detached home set in a sought-after neighborhood, offering the perfect mix of privacy and convenience. Nestled close to a park and backing onto walking trails, surrounded by tall trees and landscaped gardens, this property is a true family retreat. Step inside to a welcoming foyer that opens to a bright, open-concept living and dining room with hardwood floors. The upgraded kitchen features custom cabinetry, newer stainless steel appliances, riverbed granite counters, a raised breakfast bar, and a sunny breakfast area with walkout to the backyard. A cozy family room with fireplace, guest bathroom, and laundry with garage access complete the main floor. Upstairs, the private primary suite includes a fireplace, a massive walk-in closet, and a spa-like ensuite with soaker tub, glass shower, double vanity, and water closet (private toilet room). Three additional bedrooms with ample closets and a full bathroom provide plenty of family space.The fully finished basement adds versatility with a spacious rec room, guest or in-law bedroom, full 3-piece bathroom, plus options for a home office, gym, or extra bedroom.Outdoors, enjoy a double driveway, double garage, and a private backyard retreat with colorful gardens, a gazebo, and above-ground pool, perfect for summer gatherings. Located close to Fergus, Guelph, Waterloo/Kitchener, schools, shopping, and major amenities, this home blends comfort, style, and convenience in one exceptional package. (id:53661)
3 Mentino Court
Hamilton, Ontario
Charming and quaint 3+1 bedroom well-maintained home on quiet court with a total over 2,380 sq. ft. of finished living space.This unique backsplit features an open concept living & dining room with large updated windows flowing natural light throughout plus a fully equipped kitchen with ample cabinet space and eat-in kitchen area. Upper level offers 3 bedrooms and full bath, including one with walkout to private deck. Lower levels provide flexible space for home office, in-law suite with second kitchen, or recreation. Covered front porch, attached garage, extra-wide driveway, landscaped yard, and fenced backyard. Walk to parks, trails, and schools. Easy access to shopping, transit, LINC, 403 & QEW. *** EXTRAS*** HighVelocity A/C and heating system. Hot water heating from a High Efficiency gas powered boiler system + high grade (air cleaner) included. Back flow valve, 3/4 inch Copper Line. 2 Gas BBQ connections. Double Pipe gas fireplace w wall mounted thermostat w/fan switch. 10x10 Shed. 3 outdoor hose bibs. Approx Updates: windows, front door, garage door(2017),furnace,(2016) (id:53661)
73 Brock Street Street
Woodstock, Ontario
Welcome to 73 Brock Street, a charming detached home in the heart of Woodstock where character meets affordability. Affordable Ownership: Why rent when you can own a detached freehold for under $600K? Perfect for first-time buyers, growing families, or investors looking for a strong rental market. Move-In Ready: Bright, open living spaces, updated finishes, and a cozy layout designed for comfort. The backyard offers plenty of space for kids, pets, or weekend BBQs. Walkable Lifestyle: Step out your front door and stroll to schools, Freshmart, parks, and downtown shops. Enjoy the small-town charm of Woodstock while being just minutes to Hwy 401 for an easy commute. Investment Potential: With Woodstocks growth Toyota plant, Fanshawe College, and a thriving downtown this property is an ideal addition to any investors portfolio.Whether youre buying your first home, downsizing, or adding to your investments, 73 Brock Street offers the lifestyle and value youve been waiting for. Dont miss this opportunity schedule your private tour today! (id:53661)
4 Paradise Grove
Niagara-On-The-Lake, Ontario
Welcome to 4 Paradise Grove A Modern Townhome in the Heart of Niagara-on-the-Lake!Discover this beautifully built 3-bedroom, 3-bathroom townhome, located in a newly developed neighbourhood just minutes from world-class wineries, charming boutiques, fine dining, and the serene beauty of the Niagara River. Constructed in 2022, this stylish and well-designed home offers the perfect blend of comfort, convenience, and modern finishes. Step inside to find a bright open-concept main floor with large windows that fill the space with natural light. The modern kitchen features sleek cabinetry, stainless steel appliances, and a generous island perfect for entertaining. The adjoining dining and living areas offer seamless flow and a welcoming space for family and guests. Upstairs, you'll find three generously sized bedrooms, including a primary suite complete with a walk-in closet and a private 4-piece ensuite. The upper level also includes a convenient laundry area and an additional full bath. The unfinished basement offers excellent potential whether you're looking to add more living space, a home gym, or a recreation area, the possibilities are endless. Enjoy the tranquility of Niagara-on-the-Lake living while still being close to schools, parks, trails, and just a short drive to Niagara Falls, the QEW, and the U.S. border. This is your chance to own a beautiful, low-maintenance home in one of Ontario's most sought-after communities. (id:53661)
456 South Coast Drive
Haldimand, Ontario
Double Lot | Designer Renovated | Airbnb Favourite! Welcome to your private lakefront retreat, where modern elegance meets cozy home charm! This newly renovated stunner sits on a rare double lot with breathtaking panoramic views of Lake Erie and you'll enjoy them from nearly every room thanks to wall-to-wall glass doors that let the outdoors pour in. Step inside to discover a bright, open-concept layout with rich vinyl flooring, a natural wood-burning fireplace, and two tranquil bedrooms that make every night feel like a stay at a boutique resort. The interior blends comfort and style effortlessly ideal for entertaining, relaxing, or escaping city life. But the magic doesnt stop there... Just steps away, there's a new renovated accessory room, a separate building with a spacious space which is perfect for storing personal belongings or setting up a workshop! Outdoors, soak in the sun on your sprawling deck, then stroll down to the second lakeside deck, where the water awaits - ready for a morning paddle, afternoon dip, or golden-hour glass of wine. With lush green space, plenty of privacy, and a record of glowing Airbnb reviews, this property is more than a home - it's an experience. Whether you're searching for a weekend escape, dream cottage, or income-producing investment, this one-of-a-kind property is the whole package. Just 90 minutes from the GTA, but it feels like a world away. Turn the key, breathe the lake air, and let your waterfront dream begin. (id:53661)
313 - 830 Scollard Court
Mississauga, Ontario
Rarely Offered Corner Unit with Over 1,000 SQ FT Open Concept Living, 2 Bedrooms 2 Bathrooms 2 Balconies, on the Penthouse floor of the Low-Rise (3 Floor) Condo that is part of the Evergreen Retirement Community. Still retain your Complete Independence but access to all the Amazing Amenities next door like the Indoor Pool, Spa, Restaurant, Pub, Bowling Alley, Library, Shuttle Service to Excursions and more! Includes Owned Parking Space and Locker. Click the Video Tour then Book Your Private Tour Before It's Gone! (id:53661)
Basement - 9 Hybrid Street
Brampton, Ontario
Client Remarks2 Bedroom Legal Basement Apartment freshly built, Separate Living Dinning, Kitchen. with one parking. (id:53661)
1904 - 4099 Brickstone Mews
Mississauga, Ontario
Fully Furnished & All-Inclusive (Available Short or Long Term) 1-Bedroom Condo!Move-in ready, this spacious one-bedroom condo in a classy building offers a balcony with stunning views and comes fully furnished with everything you need: fridge, stove, microwave, dishwasher, washer, dryer, parking, and locker plus all utilities included! Available immediately, this unit is perfect for professionals, newcomers to Canada, and students looking for convenience and comfort. (id:53661)
313 - 2 Fieldway Road
Toronto, Ontario
Welcome to Network Lofts 2 Fieldway Road, Suite 313. Discover stylish urban living in the heart of Etobicoke with this beautifully designed one-bedroom loft at the highly sought-after Network Lofts. Located in a thoughtfully converted former Bell building, this unique residence blends historic industrial charm with modern comfort and convenience. Step inside to soaring 10.5-foot ceilings, polished concrete floors, and an expansive open-concept layout that offers a bright and airy atmosphere throughout. The newly renovated kitchen features top-of-the-line stainless steel appliances and sleek finishes, ideal for everyday living and entertaining. Freshly painted throughout, this suite is move-in ready and waiting for your personal touch. Enjoy 573 square feet of well-designed space, complete with surface parking and a dedicated storage locker perfect for meeting the demands of a modern, urban lifestyle. Residents of Network Lofts enjoy a suite of desirable building amenities, including a fitness centre, rooftop terrace and party room, offering both convenience and a sense of community. Located just steps from Islington Subway Station and moments from parks, shopping centres, restaurants, and major highways, this location offers outstanding connectivity to the rest of the GTA. Whether you're a first-time buyer, downsizer, or investor, this unique loft offers style, space, and unbeatable value in one of Etobicoke's most desirable communities. Don't miss this opportunity book your private showing today. (id:53661)
3104 Autumn Hill Crescent
Burlington, Ontario
Welcome To 3104 Autumn Hill Crescent. This beautifully updated, turn-key, 3 Bedroom 3 Bathroom Semi-Detached home is in the heart of the highly sought after Headon Forest community. Boasting exceptional curb appeal with meticulous landscaping and aggregate concrete walkways, this home offers an attached single car garage and double wide driveway parking for up to three vehicles. Thoughtfully renovated over the past few years, this home is sure to impress. From the stylish open concept Living/Dining room with the warm and inviting woodburning fireplace, large windows bringing in ample natural light, to the chefs kitchen showcasing Quartz counters, custom cabinetry and high-end stainless-steel appliances, there are no shortage of details in this lovely home. Add in a splash of functionality with a side door accessed from the kitchen to the expansive side yard where you have sheds for storage, and fresh herb and vegetable gardens for your backyard homesteading. The dining area offers a large sliding walkout to a picturesque backyard with mature trees and gardens. A large deck with BBQ and natural gas hookup is perfect for entertaining, or dining with the family al fresco. Upstairs, 3 well appointed bedrooms are complemented by a newly renovated 3-piece bathroom featuring Rainforest Shower Spa. The Primary Bedroom features hardwood floors and an enormous walk-in closet. The finished basement features a spacious rec room, office nook, laundry room, plenty of storage, and newly added 3-piece bathroom. This home is perfectly positioned near top rated schools, shopping, restaurants, major highways, parks and trails, with easy access to the GO train, bus services, Downtown Burlington, and Joseph Brant Memorial Hospital. Don't miss your chance to own this stunning property in the most perfect of locations! (id:53661)


