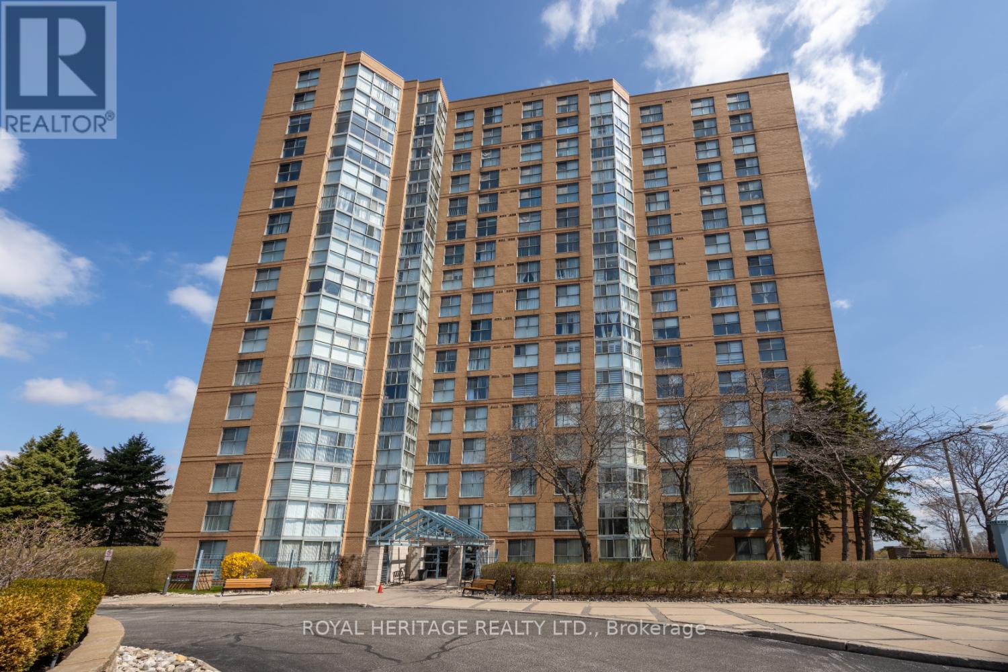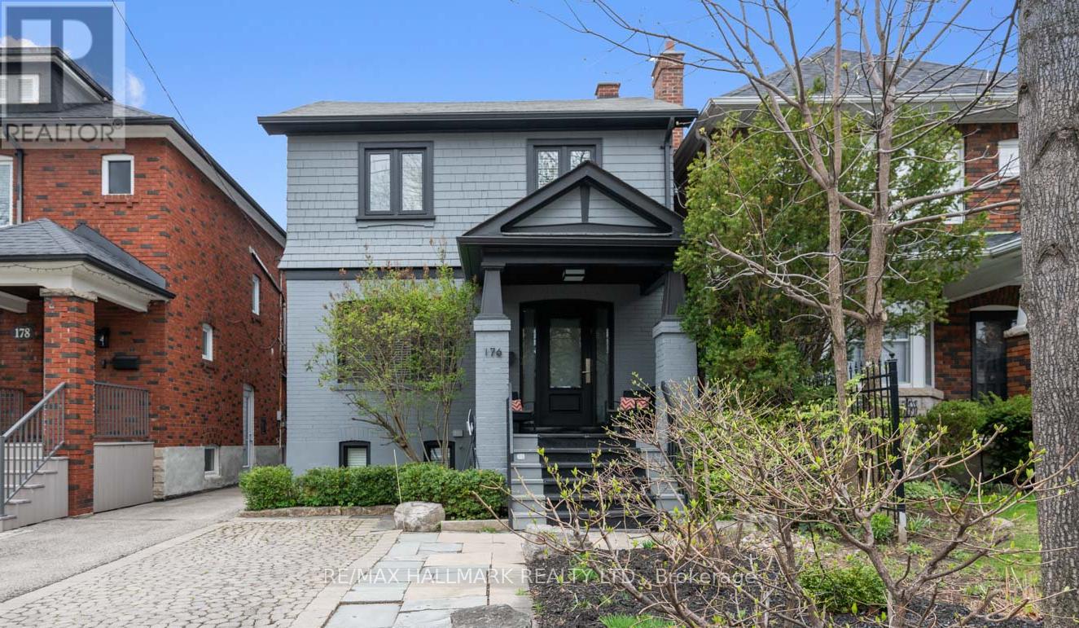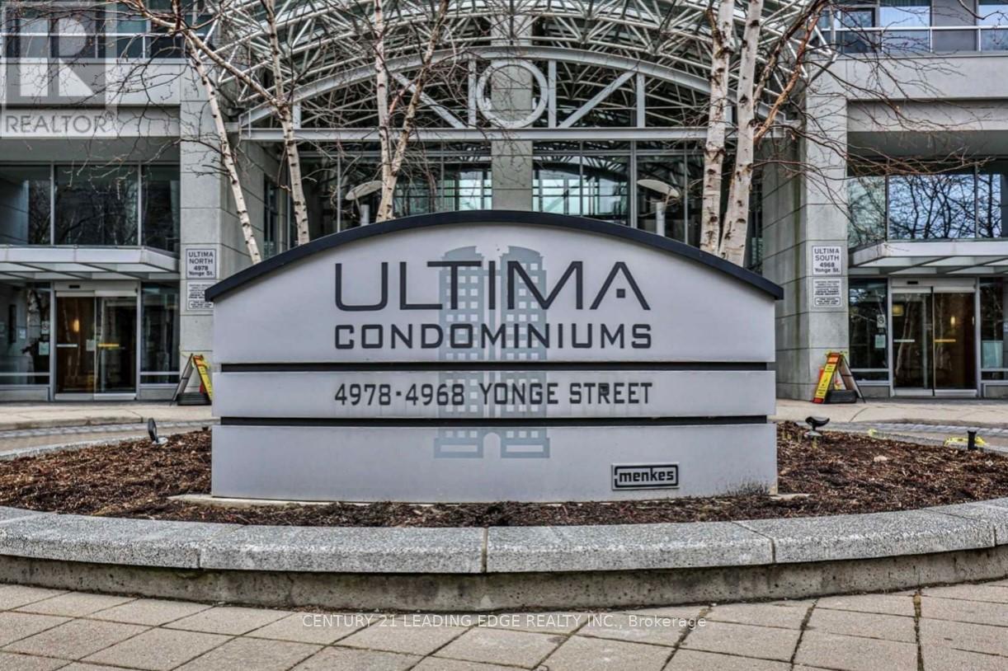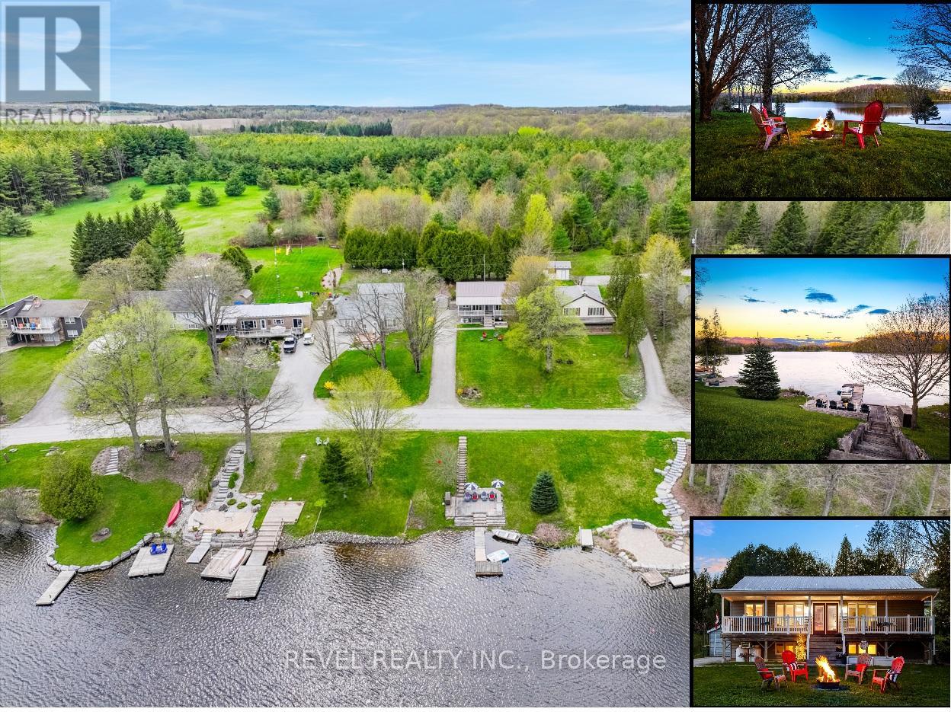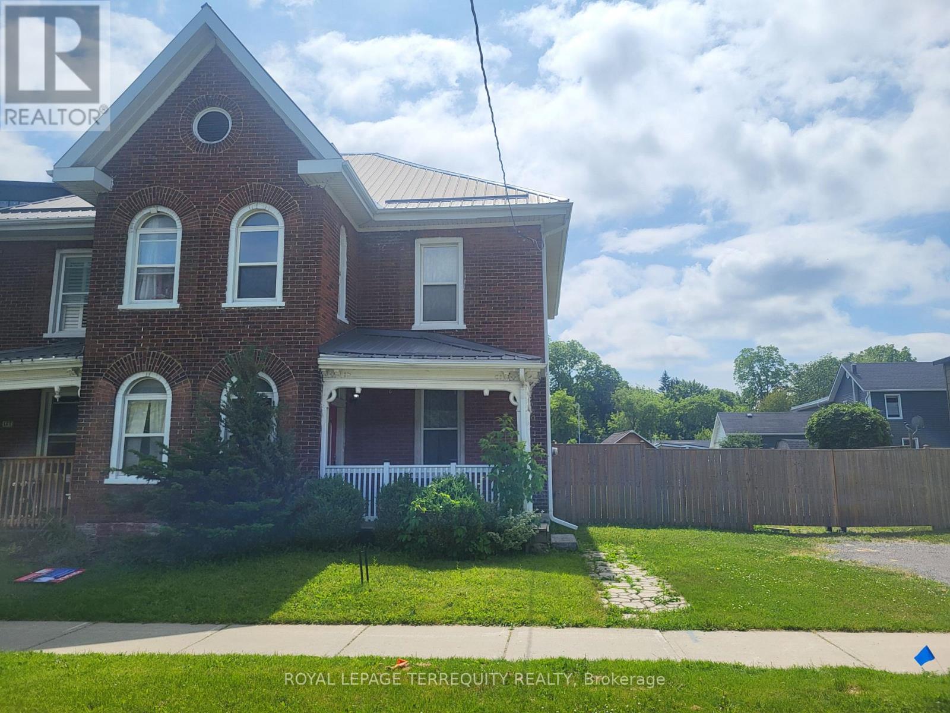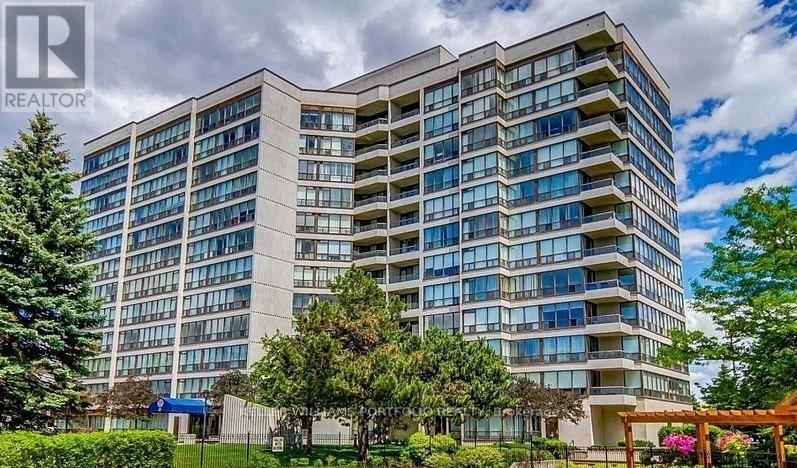942 Snowbird Street
Oshawa, Ontario
A Charming 2-Bedroom Basement Apartment Is Available For Lease. It's Nestled Right Next To A Soccer Field And Water Park. The Tenant Will Be Responsible For Hydro, Gas And Water, With Utilities Split As 70% For The Main Floor And 30% For The Basement Apartment. (id:53661)
Bsmt - 275 Littleford Street
Pickering, Ontario
Bright and spacious approximately 1,300 sq ft basement apartment featuring a large living area, one bedroom, a full bathroom, and a well-equipped kitchen. Located within walking distance to top-rated schools and just steps from the scenic Rouge Valley. Conveniently close to major highways and all essential amenities. Includes fridge, stove, washer, and dryer. No pets. Tenant to pay 35% of utilities. (id:53661)
3rd Floor - 2387 Queen St E Street
Toronto, Ontario
Welcome Home ! One of The most sought after locations! The Super High in demand "The Beaches " This Sun-filled Massive 3 Bedroom Apartment Approx.1000 sq ft has JUST BEEN FRESHLY RENOVATED with Tons of money into Finishes! Equipped with a brilliant Lay out this can be the perfectly family home or an entertainers dream ! Amenities at your finger tips! Fox Theatre, Restaurants, Cafes & Streetcar Right Outside Your Door, STEPS TO BOARDWALK AND LAKE!! Blinds to be Installed by the landlord for occupancy! BONUS! 2 Entrances into property! ALL BRAND NEW S/S Stove, S/S HoodFan S/S Fridge Washer& Dryer (id:53661)
560 Steeple Hill
Pickering, Ontario
Very Bright & Spacious Layout Home in Prime Location. Well maintained house with 4 Bedrooms, 3 Bath. W/O to large deck through breakfast area. Kitchen with Granite Countertop and Stainless Steel Appliances. Separate Entrance to basement with 2 Bedrooms, Kitchen, Washroom and Separate Laundry. Great Neighborhood And An Easy Access Location To All Amenities, Shoppings, Restaurants, Schools. Short Walk To Nearby Neighborhood Children's Park. Few Minutes To 401. (id:53661)
28 Marriner Crescent
Ajax, Ontario
North Facing, Corner Lot is bright and full of sunlight in the Family Room and all bedrooms. This Beautiful 3-bed 3 Bathroom detached Home in Northeast Ajax features a Family-Friendly Living Space. Prime Location- Walking Distance to Audley Rec Centre, Library, Splash Pad, Walking Trails, Transit, Shops & Hwy 401/ Hwy 407/412. Top-Ranked Schools in the Area, NO CARPET, The Kitchen Features Elegant Cabinets with Under-Valance Lighting, New Quartz Countertops and A Breakfast Bar Island, S/S Appliances, Backsplash, Family Size Eat In W/Walk Out to Fenced Yard. Open Concept Layout Main Floor, Separate Living Room & Family Room with Gas Fireplace, the second floor offers 3 spacious bedrooms. Master with Huge Walk-In Closet renovated with IKEA closet. 5 Pc Beautifully Ensuite Tub & Separate Shower. Pot lights, Fenced Yard with Sunny South Exposure. Public Transportation/Ajax Sportsplex and Audley Recreation Centre/ Deer Creek Golf / Horse Riding. Make this property an ideal choice for a modern & convenient lifestyle, New Furnace (2025) , Washer Dry (2024) (id:53661)
1003 - 90 Dale Avenue
Toronto, Ontario
This beautifully updated 2-bedroom, 2-bathroom condo offers 1,050 square feet of stylish, move-in-ready living space. Located in a well-managed building, its been fully renovated with designer finishes that give it a fresh, modern vibe throughout.You'll love the bright, open feel of the space, with large windows that showcase fantastic east-facing views perfect for enjoying those beautiful sunrises. The kitchen is a standout, featuring sleek countertops, stainless steel appliances, and custom cabinetry, ideal for cooking and entertaining.The spacious primary suite comes with its own updated en-suite bathroom & impressive double built in closets, and the second bedroom is perfect for guests, a home office, or whatever suits your needs. Both bathrooms are beautifully finished with modern touches.Other perks include an in-unit locker for extra storage and all-inclusive fees that cover heat, water, and maintenance; making life here easy and hassle-free.This condo is in a well-maintained building with great amenities (pool, hot tub, gym party room, visitor parking& more!) , offering the perfect mix of comfort, style, and convenience. Dont miss the chance to make this gorgeous space your own! (id:53661)
Main - 110 Braemar Avenue
Toronto, Ontario
Welcome Home To 110 Braemar! Beautifully Finished 2 Bedroom, 2 Bathroom, Main Level Suite In The Heart Of Midtown. Boasting An Open Concept, Functional Floor Plan That Spans Over 900 SF. Recently Renovated With Designer Finishes Throughout. Enjoy Modern Kitchen With Brand New, Full Sized, Stainless Steel Appliances, Stone Countertops, & Large Peninsula Island. Both Bedrooms Are Generous In Size With Ample Closet Space. Spa-Like 4 Pc. Bathroom, As Well As A Powder Room Off The Living Area. 1 Surface Parking Space Included w/ EV Charger. Cable & High Speed Wi-Fi Included. Tenant To Pay Hydro & Gas. Located Steps To Everything Avenue/Eglinton Has To Offer - Toronto's Top Schools, Restaurants & Cafes, Shops, Parks, & Much More. (id:53661)
2909 - 77 Mutual Street
Toronto, Ontario
Luxury Max Condo by Tribute Stylish Living in East Downtown! Experience urban living at its best in this 665 sq ft 2-bedroom, 1-bathroom suite featuring a spacious 95 sq ft walk-out balcony with unobstructed views. Enjoy a bright, modern open-concept layout with floor-to-ceiling windows, high smooth ceilings, and sleek finishes including a quartz countertop and laminate flooring throughout. Located just minutes from Dundas Subway Station, TMU, George Brown College, Eaton Centre, and more this is the ideal home for students or professionals looking to live in the vibrant heart of downtown Toronto. (id:53661)
509 - 5 Rosehill Avenue
Toronto, Ontario
Beautiful 2 Bedroom Suite In A Boutique Building. Bright And Open, Split Bedroom Plan, West View. Balcony, Parking, Locker. Roughly 900 Sqft. Spacious Primary Bedroom With An Ensuite Bathroom, Ensuite Laundry, Huge Walk-In Closet. 2nd Bedroom access to Bathroom. Window treatments throughout. Popular Building, Great Yonge/Summerhill/St Clair location. Parks, Ravines, Beltline, Brick Work Trails, 2 Min Walk To Subway (Pleasant Blvd Entrance). Top Rated Schools, Top Notch Shops and Restaurants, Grocery and Food Markets. Amenities Include Concierge, Party Rm, Visitor Parking and Courtyard. This One Wont Last Long. (id:53661)
2511 - 161 Roehampton Avenue
Toronto, Ontario
Stunning 1 Bedroom + Den with 2 bath, Breathtaking City ViewsSoak in the panoramic cityscape from the 25th floor of this beautifully designed residence, located in the heart of Midtown. This spacious 1-bedroom plus large den suite features sleek modern finishes, built-in appliances, and two full bathrooms. Floor-to-ceiling windows flood the unit with natural light and offer uninterrupted skyline views.Perfect for both relaxation and entertaining, this unit is nestled within a building that offers top-tier amenities and contemporary conveniences. Mount Pleasant West, also known as Davisville Village, offers the perfect blend of convenience and charm. Just steps from parks, top-rated schools, trendy dining spots, boutique shops, and major transit hubs, everything you need is right at your doorstep (id:53661)
2052 Sheppard Avenue E
Toronto, Ontario
Exceptional Opportunity to Own a Thriving and Well-Established Ethnic Supermarket in a Prime North York Location! Caspian Supermarket, located at 2052 Sheppard Ave E, is a highly profitable, full-service Persian grocery store with a loyal and diverse customer base, including Persian, Afghan, Indian, and Pakistani communities. This turnkey business features a bustling supermarket, in-house bakery, full kitchen, and halal butchery, all under one roof.With annual revenue exceeding $1.5 million, Caspian Supermarket is not only a local favorite but also a trusted wholesale supplier of premium quality breads to restaurants and other retailers across the GTA. The business has a strong reputation built over many years, previously operating just a block away. Now in a newer, more visible location, it continues to grow and thrive.Whether you're an investor or an owner-operator, this is your chance to take over a profitable, growing, and community-loved business in a high-traffic area. Don't miss this rare opportunity! (id:53661)
1019 - 1001 Bay Street
Toronto, Ontario
One Bedroom Plus Den Condo for Rent in 1001 Bay, Den is a separate room, Can be 2nd Bedroom. Walk To Yonge Street, U Of T, Ryerson, Shopping, Entertainment, Hospitals, Yorkville And Downtown. Open Concept Living And Dining Areas. Kitchen With Breakfast Bar. Bedroom And Den With Floor To Ceiling Windows, Ensuite Storage Area. Parking is Included. Great Amenities - Concierge, Indoor Pool, Gym, Squash Court, 1-On-1 Basketball Court, etc. (id:53661)
62 St Germain Avenue
Toronto, Ontario
Bold Design. Timeless Luxury. Welcome to 62 St. Germain Avenue. Situated on an extra-deep 25 x 150 ft lot in the heart of Lawrence Park North, this custom-built 4+1bedroom home delivers over 2,300 square feet of above-grade luxury living in one of Torontos most sought-after neighbourhoods. From the moment you arrive, you're met with refined curb appeal - a limestone façade, black-framed windows, and an integrated garage with interlock driveway to set the tone for whats inside. Step into a sun-filled front living room with oversized bay windows, followed by a statement dining space with a custom wine cabinet and built-in storage every inch thoughtfully designed. The chefs kitchen is a showstopper: oversized waterfall island, integrated Sub-Zero fridge, Wolf 6-burner gas range, panelled dishwasher, and built-in microwave. The open-concept family room features a stunning gas fireplace and double French doors that lead to a large deck and fully landscaped backyard perfect for indoor/outdoor entertaining. Enjoy 10-ft ceilings on the main, 9-ft upstairs, and a soaring 11-ft basement with full in-floor radiant heating. White oak hardwood runs throughout the main and second floors, paired with heated floors in the foyer and bathrooms for ultimate comfort. Upstairs, discover four spacious bedrooms with coffered ceilings and large windows and custom built-in closets. The serene primary retreat includes two walk-in closets and a spa-inspired 5-piece ensuite with soaker tub, oversized glass shower, and double vanity. A dramatic panelled feature wall that runs from the top of the home to the bottom along with custom stairwell lighting add next-level design. All just steps to Yonge Street's vibrant shops, top-rated restaurants, Lawrence subway, and within the catchment of Bedford Park Elementary and Lawrence Park Collegiate. This is where timeless elegance meets modern convenience a turnkey home for the discerning buyer. (id:53661)
176 Melrose Avenue
Toronto, Ontario
Welcome to this stunning family home in Lawrence Park North, perfectly situated within the coveted John Wanless Public School(2 short blocks) and Lawrence Park Collegiate districts. This beautifully renovated residence blends timeless charm with modern upgrades in one of Torontos most sought-after streets and neighbourhoods. Step into a grand entranceway that sets the tone for the elegant design throughout. The bright living and dining rooms feature gleaming hardwood floors, architectural ceilings, and a large bay window that floods the space with natural light. The custom kitchen is a chefs dream with stone countertops, stainless steel appliances, 5-burner gas range, built-in buffet, and a peninsula with seating for three. Enjoy everyday comfort in the expansive family room, complete with custom built-ins, oversized windows, and a walkout to the incredible 150-ft backyard perfect for summer entertaining with a large deck, swing set, and multiple storage sheds. Upstairs offers three generous bedrooms and two full bathrooms, including an oversized primary suite with wall-to-wall built-ins, a Juliet balcony, and a private home office (or potential 4th bedroom) with window and closet. The finished lower level includes a cozy recreation room with gas fireplace, a 2-piece bath, custom mudroom, large laundry room with walk-out to backyard (ideal for a pool), and a bonus room for fitness and or storage. Extras include licensed front pad parking, EV charger, and upgraded electrical. Located on a quiet street with A+ walkability to parks, schools, shops, and TTC. A true gem in Lawrence Park North, one of Toronto's premier family neighbourhoods. This is one you will not want to miss! (id:53661)
Ph303 - 4968 Yonge Street
Toronto, Ontario
Beautiful unit in a spectacular building with amazing views. This Over 1600 Square Foot Unit has got It All. Great Facilities Includes In Door Swimming Pool, Gym, Party & Games Room, Visitors parking, Guest Suite, 24Hr Concierge! . Direct Access To Yonge & Sheppard Subway. Walk To Theatre & entertainment.2 Parking & 1 Locker. 3 Bedroom 3 Bathroom Over 1600 Sq Foot Of Luxury For an amazing price! (id:53661)
16 Cottsmore Crescent
Markham, Ontario
Great Location. 5 Minutes Walk To Pacific Mall. High Ranked Highgate & Milliken Mills School Zone. This stunning Home features 4 Bedrooms + 1 Bedroom in Basement. **Backing Onto Highgate Park! Updated Kitchen W/ S.S. Appliances. Quartz Countertop, Lots Of Pot Lights. Hardwood Floor Through Out. Finished Basement. No Sidewalk, Extra Long Driveway Can Park 4 Cars. Steps To Schools, Library, Supermarket, And Restaurants. (id:53661)
68 Rowanwood Avenue
Toronto, Ontario
Exquisitely renovated South Rosedale Residence located on a coveted street, just a short stroll from Yonge St. This distinguished, designer's own home exudes timeless elegance & thoughtful design on every level & was reimagined by Baldwin & Franklin Architects with a substantial addition & renovation. A wide 45 ft lot with private drive, detached 2 car garage & stunning landscaping by Janet Rosenberg plus over 5000 sq ft of living space make this home perfectly turnkey for family living. A beautiful home made for entertaining with large principal rooms & gracious proportions. The sun-filled, south-facing living & dining rooms are anchored by a carved limestone gas fireplace, a bay window & a walk out to the manicured front garden a truly serene setting.The kitchen is appointed with high-end appliances, marble countertops & a large centre island. Enjoy the open-concept breakfast area & family room - an ideal setting for hosting.The 2nd level features a luxurious primary retreat with a walk-in closet, a 5-pc spa like ensuite bath & a private terrace. A secondary family room with a gas fireplace along with a beautifully appointed office with custom built-ins, complete this sophisticated level.The 3rd floor features generously proportioned bedrooms, a 3-pc bathroom & a flexible bonus space usable as a 5th bedroom, homework zone, or office.The fully finished lower level has a spacious rec room, a wine cellar equipped with 4 full-sized wine fridges, a laundry room & 2 additional rooms could be used as bedrooms or as an exercise room. Step outside into your private, beautifully landscaped backyard by Janet Rosenberg an entertainers dream with a flagstone patio with seating area, a manicured yard, accent lighting & mature trees lining the perimeter for privacy.Ideally located walking distance to local shops & restaurants, Branksome & Rosedale Ps, TTC, beautiful Ravine trails & Parks. A true Rosedale classic- rare in scale, rich in character & designed for modern living. (id:53661)
136 Connaught Avenue N
Hamilton, Ontario
Welcome To 136 Connaught Avenue. This Charming 1.5 Story Brick Home Boasts Over 1200 Sqft Of Living Space. 2 Bedrooms On The Main Level And A Private Primary Bedroom On The Entire Second Floor. The Second Floor Also Allows For An Office For Those Who Work From Home. This Property Is Perfectly Built For Rental Income As The Basement Has An Entrance From The Outside. Rent To Offset Costs, Or For Multiple Families To Live Together. Detached Garage And Private Parking, With Street Parking On Both Sides Of The Home. The Space Between The Garage And Home Has A Beautiful Rose Garden Perfect For Relaxing On Those Sunny Summer Days. Or Curl Up With A Book On Your Enclosed Front Porch And Watch The Day Pass By. Plenty Of Grass For The Little Ones To Play On As Well. Many Amenities Close By Such As The Tim Hortons Stadium, Grocery Store Across The Street And Shops. 5 Minutes To The QEW. 2 Catholic Schools And 1 Public And A High School In Walking Distance. Do Not Miss This Opportunity To Own A Much Larger Home In This Area. A Great Investment Opportunity As Well. (id:53661)
92 Rawling Crescent
Brampton, Ontario
Welcome to this beautifully renovated 3-bedroom detached home backing onto the scenic Heart Lake Conservation Area no homes behind! Situated on a massive, irregularly shaped lot, this property offers the perfect combination of privacy, nature, and modern living. Featuring a bright open-concept layout with no carpet throughout, this home boasts both family and living rooms, ideal for entertaining and everyday comfort. The spacious bedrooms provide ample space for rest and relaxation, while the finished basement adds versatile living space for a home office, gym, or media room. Step outside to your private backyard oasis with a hot tub and enjoy peaceful views of nature year-round. Pride of ownership is evident throughout with tasteful updates and well-maintained interiors. Offering 4-car parking and nestled in a desirable, family-friendly neighborhood, this home is a rare find that combines location, lifestyle, and luxury. Don't miss your chance to live steps from trails, parks, schools, and all that Heart Lake has to offer! (id:53661)
133596 Wilcox Lake Road
Grey Highlands, Ontario
Imagine swimming, fishing, boating* , launching a canoe or kayak from your own private dock. Not to be confused with "Lake Wilcox, Richmond Hill", 133596 Wilcox Lake Road offers a peaceful retreat by the lake, perfect for year-round living or seasonal getaways. Situated on a quiet road and lakefront just 1 hour 20 minutes from Waterloo Region and 1 hour 30 minutes from the GTA, this raised bungalow offers UNOBSTRUCTED views of the water from the covered front porch and easy access to your dock and DEEDED WATERFRONT (68'x51') just steps away across the road. Outside, a spacious front yard features a fire pit for evening gatherings and a covered porch for enjoying your morning coffee with an incredible view. Don't be fooled by the treeline out back, the main parcel is 182' deep with over 60' of back yard space to be enjoyed. Step inside to a welcoming open concept layout, where the kitchen, dining, and living areas flow seamlessly together, making it ideal for hosting friends and family. The main floor also boasts a convenient laundry room with backyard deck access, as well as a generously sized primary bedroom with an ensuite bath. An additional bedroom and full bath complete the main level, offering plenty of space for family members or guests. Downstairs, a spacious rec room awaits, perfect for cozy evenings by the fireplace. Two more bedrooms and a half bath provide additional accommodations, ensuring everyone has their own space to unwind. Complete with 4 bedrooms, 2.5 bathrooms, and 2289 sqft of living space, this home offers comfort and convenience in a picturesque lakeside setting. Whether youre seeking a permanent residence or a weekend retreat, 133596 Wilcox Lake Rd is ready to welcome you home! Minutes from the CP Rail Trail, Bruce Trail/Hoggs Falls, Highland Glen Golf Course and just a short drive to Beaver Valley Ski Club. (id:53661)
125 Station Street
Belleville, Ontario
Gorgeously renovated 1755 sq ft. 4 bedroom semi-detached 2 storey home with original old world charm- high baseboards, high ceilings, arched hallway entrances, huge solid brick construction, metal roof, updated windows, forced air gas furnace, central air, covered front porch- Bonus is the huge double lot!!- potential for development in the future. Zoned R4 and numerous commercial buildings in the vicinity. Great property that can be comfortable as your principle residence or as an investment. Close to downtown Belleville. Newer hardwood floors, electrical panel, heating system, renovated bathrooms. Large fenced yard with double entrance gates that can potentially see an additional Coach House installation. Lot size is 80 ft x 140 ft!!!!. Conveniently located a short walk to restaurants and shops in the Downtown District of Belleville, the Via station and offering easy access to 401 highway. Across the street from Memorial Park and the Belleville Cenotaph. Short distance to the CAA Arena and the Moira River water system. Cross the Norris Whitney Bridge to the South and enter fabulous Prince Edward County with it's famous vineyards and beautiful country scenery. The city of Belleville is located on the north shore of the Bay of Quinte. Ideally situated between Toronto and Montreal, and less than one hour from the U.S. border, Belleville truly is at the center of it all. Approximately 57,000 people make Belleville their home and over 200,000 live within 30 minutes of the city. (id:53661)
60 - 3250 Bentley Drive
Mississauga, Ontario
Churchill Meadows- Nicely updated, Upper level 2 bedroom, 2 Washroom unit located in a well maintained complex. Open concept floor plan with S/S appliances, Laminate floors and walk out to balcony. Steps to Public transit and Shopping with easy access to Streetsville GO, Hwy 401 and 403. (id:53661)
7 Antoine Street
Brampton, Ontario
Discover an exclusive Luxury Home designed for entertainment in Brampton! Nestled within the Mount-Pleasant/Alloa Sub-division, this grand home offers ~3,800 sq. ft of unparalleled elegance and modern living space. Thoughtfully designed with interior and exterior décor, this masterpiece boasts cathedral ceilings and 9-foot ceilings on the main, which frame the home's exceptional craftsmanship. Modern Maple floors throughout the main and custom oak finishes add warmth and character, while maple cabinets, quartz countertops, and mother-of-pearl backsplash elevate sophistication in the kitchen. The family room features a striking custom stone wall, and upgraded fireplace mantle and wall. The mudroom/laundry room offers convenient garage access. While dining, admire the bespoke accent wall creating a show-stopping focal point upon entry. The upper level unveils 4 spacious bedrooms, each with access to an ensuite, and a bright office workspace with vaulted ceilings. The show-stopper of the home is a basement enclave that adds an additional ~1200 sq. ft and is embellished with a modern-chic washroom, hidden entrances, linear gas fireplaces, and a theatre room. Collectively with a custom bar, the private retreat is an entertainer's dream. Finally, step outside to your backyard sanctuary, which is complemented by custom concrete work, including a stand-up food prep wall and a focal waterfall-feature. Minutes to Shopping Plazas, Gas Stations, and Cassie Campbell Recreation Centre. (id:53661)
501 - 10 Laurelcrest Street
Brampton, Ontario
Welcome To This Bright Spacious 1084sf Corner Unit In One Of Bramptons Most Sought-After Upscale Condo Buildings; Unobstructed South East Facing Views, With A Large Balcony To Enjoy The Outdoors. White Kitchen Appliances. This Layout Offers A Convenient 4 Pce Semi Ensuite Bath For Privacy And the 2pce Washroom for Guests. Laminate Flooring in the Living Room and Both Bedrooms, Ceramic Flooring in Kitchen, Dining and Foyer--So Carpet Free. Enjoy The Amazing Amenities This Building Has To Offer, Inside & Out, Including Outdoor Bbqs And Picnic Areas, An Outdoor Inground Pool, Tennis Courts, Gym, Billiards Room, Media Room, Meeting/Party Room, Card Room/Library, Sauna & Hot Tub. Well Maintained Building & Grounds With 24-Hour Gated Security. Steps To Dining, Shopping, Transit, Parks, & Places Of Worship. Quick Access To Bramalea City Centre, Chinguacousy Park, Highway 410, William Osler Hospital & Peel Urgent Care. The Property Offers 2 Parking Spots (1 Underground And 1 Surface), And Plenty Of Visitor Parking Spaces, Ensuring Both Comfort And Convenience For You And Your Guests. Maintenance Fees Include All Utilities. (id:53661)






