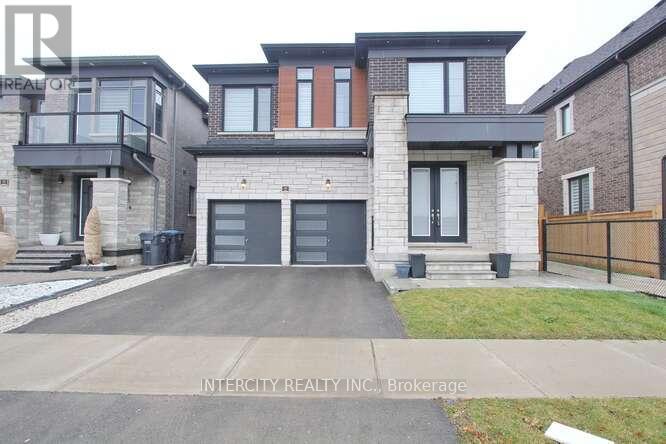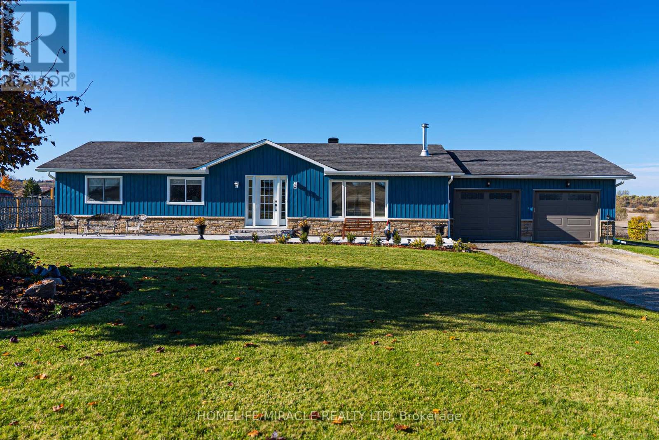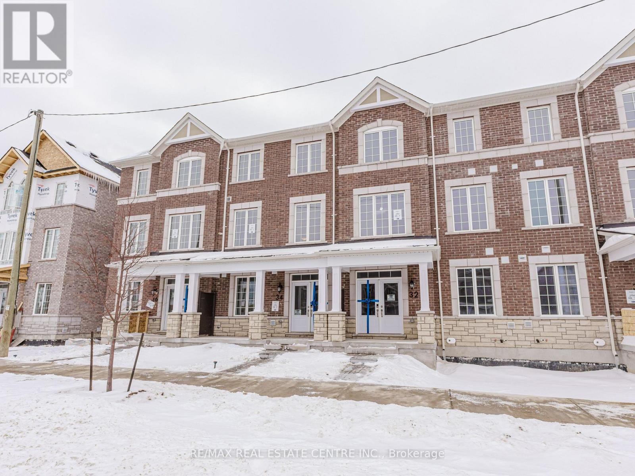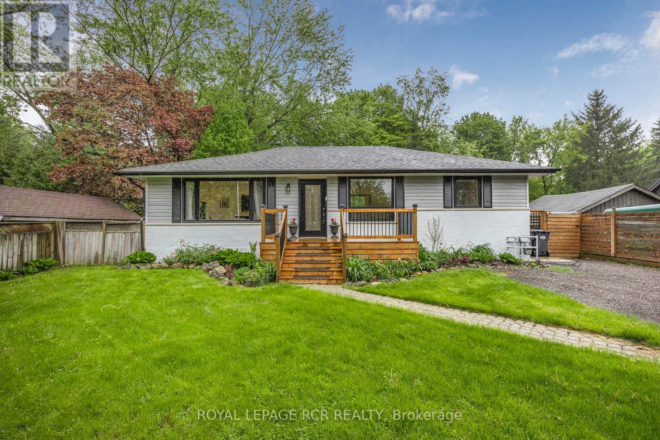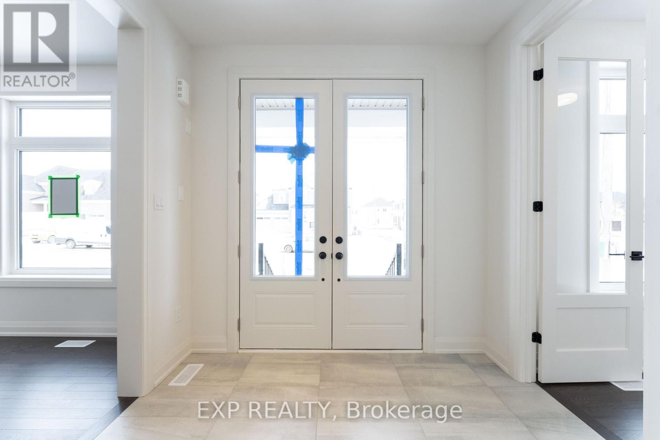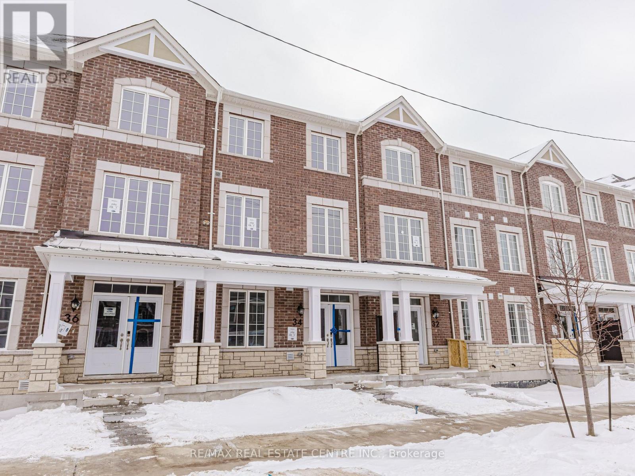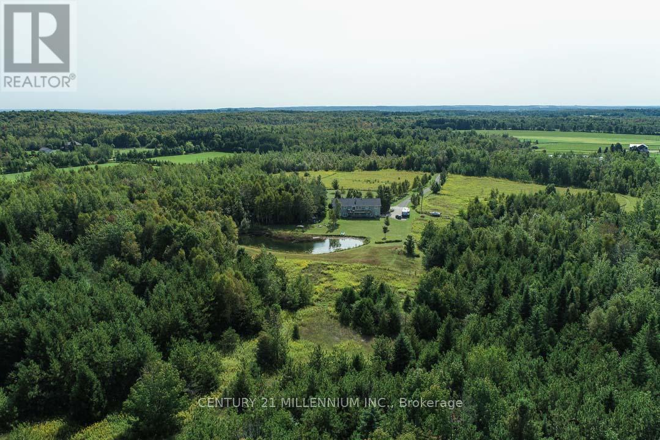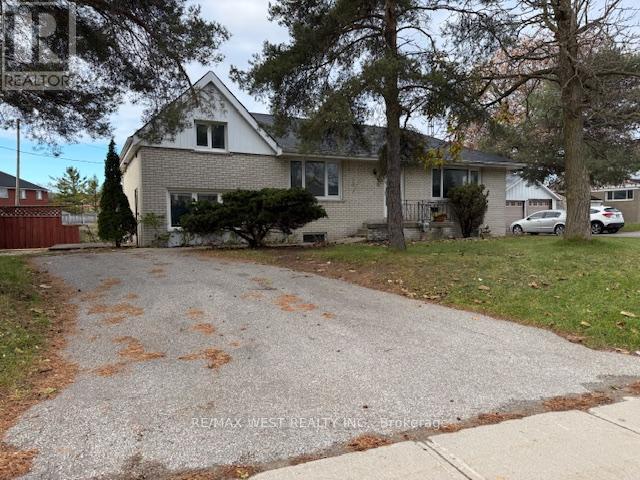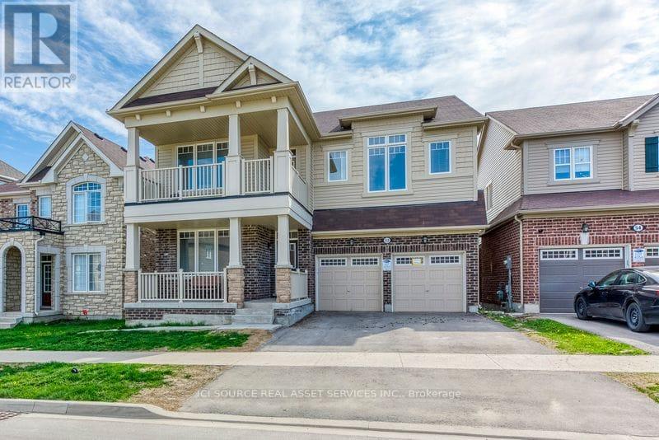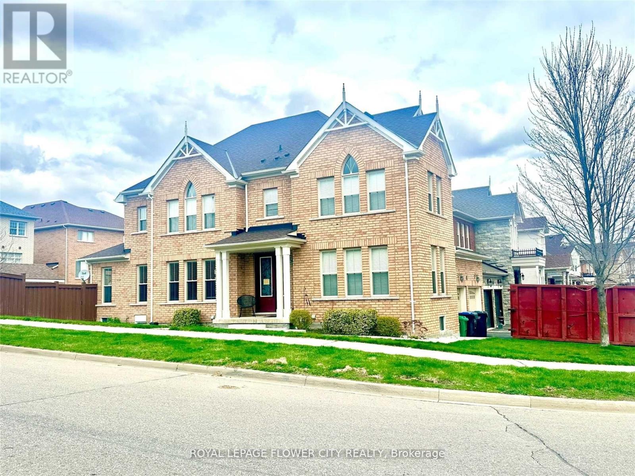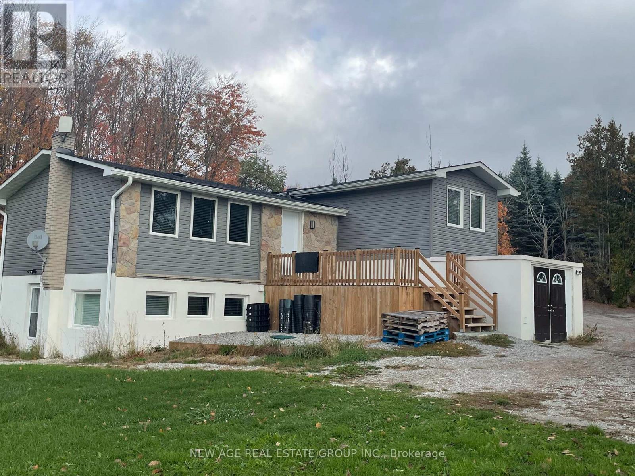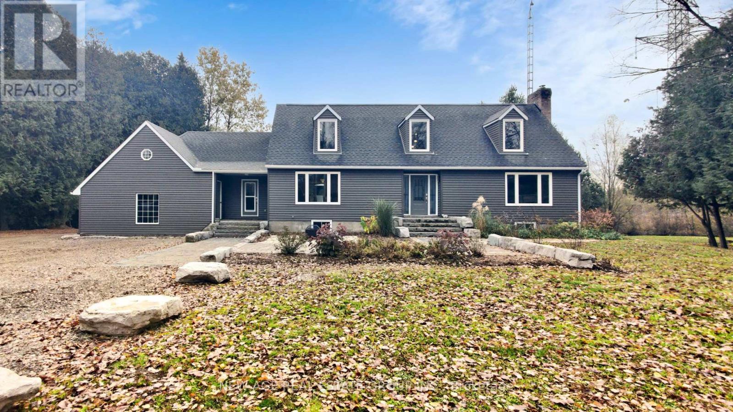19 Galvin Avenue
Caledon, Ontario
Welcome to 19 Galvin Ave, Caledon, 2936 Sq Build by Fern brook in August/2023.Double Door Entrance, Large Size Widows, Fully fenced, Good Size back Yard with BBQ Gas line, 9 Feet Ceiling on all 3 floor, 4 Bedroom, Jack & Jill, Total 4 Washroom, 3 full washroom on the 2nd Floor, Separate Legal side door Entrance. Legal Basement Permit in Hand for 2B/Room & Entrance from the back yard, New Paint, Extended Kitchen with Quartz Back Splash, Pot Lights, Central Vacuum, Security Camera, Family Room, Den and separate Living Area and much more to list. (id:53661)
4700 Concession Rd 3
Adjala-Tosorontio, Ontario
Enjoy country style privacy and serenity from this beautifully updated 4 bedroom ranch bungalow offering over $250,000 in premium upgrades. The spacious eat in kitchen features a walk out to a large back deck where you can take in panoramic views that stretch for miles. This home includes a brand new 1,447 sq ft finished basement apartment with a separate entrance featuring a bedroom modern kitchen and living area. This setup is perfect for extra rental income or multigenerational living.The walk up lower level provides convenient access to the yard making it ideal for in law accommodations or recreational use. Outside you'll love the fully fenced backyard with a heated inground pool thoughtfully secured and perfect for relaxing or entertaining. The oversized 2 car garage includes inside access to both the main floor and the basement. Located just minutes from shopping centres restaurants and schools this move in ready home combines thoughtful upgrades flexible living options and peaceful surroundings offering incredible value and convenience. (id:53661)
34 Bellasera Way
Caledon, Ontario
2025 Built Move-In Ready Freehold Townhome with 4-Bedroom, 4-Washroom **No Maintenance/POTL Fees ** This stunning home features a rare main-level bedroom with a full washroom - perfect for seniors, a guest suite, or a mortgage-helper rental. Primary Bedroom with ensuite , quartz counter on washroom vanity. Enjoy the convenience of a double garage with direct entry, a spacious balcony, and a carpet-free interior with elegant oak stairs. Tankless Heater under ownership (No monthly rental cost), The large kitchen with quartz counter top, stainless steel appliances and flooded with natural light. Located in a quiet, family-friendly neighborhood with easy access to Mount Pleasant GO Station. Dont miss this incredible opportunity! (id:53661)
61 William Street E
Caledon, Ontario
Modern renovated country bungalow on a private lot surrounded by nature and mature trees. Step inside to modern efficient, clean and bright on a large lot close to all amenities. Over 2000 sq ft of finished living space. Seperate entrance to full remodelled basement. This quiet neighbourhood is perfect and peaceful. Step into the backyard to a 14 x 22 deck with sunken hot tub and views of the fire pit. Renovated kitchen with quartz countertops, newer windows, bathrooms, electrical, flooring, plumbing - EV charging outlet, 200 amp panel. Abuts Forks of the Credit Provincial Park, Caledon Ski Club, multiple golf courses. ** Letter of Employment, rental application and credit report required, 1 year minimum - No pets or smoking. (id:53661)
5 Mayflower Gardens
Adjala-Tosorontio, Ontario
Located in the new community of Colgan, surrounded by gorgeous newly built homes, this stunning 2023-built property offers 3,423 sq. ft. of beautifully upgraded living space designed for modern family living. Featuring an attractive 3-car tandem garage, this home combines functionality, luxury, and style in every detail.The main floor showcases a private office with French doors, a formal dining room with a butlers pantry, and a large, elegant kitchen with a walk-in pantry perfect for cooking and entertaining. The open-concept living room, centered around a cozy fireplace, is filled with natural light, while high ceilings enhance the sense of space and brightness throughout.Upstairs, youll find 4 spacious bedrooms and 4 bathrooms with modern finishes and generous layouts. The primary suite offers two walk-in closets and a luxurious 5-piece ensuite. The second bedroom includes its own private ensuite, while the remaining two bedrooms share a stylish Jack and Jill bathroom.With over $80,000 in upgrades, including hardwood floors, premium appliances (microwave + beverage fridge), window coverings, garage door openers, and a water softener, every inch of this home reflects thoughtful design and craftsmanship.Blending elegance and practicality, this home offers unmatched comfort and modern sophistication in the sought-after Colgan Crossing community the perfect place to call home. (id:53661)
34 Bellasera Way
Caledon, Ontario
Best Value for Money - 4 Bedroom 2 Care Garage Rental in Caledon. Brand New Freehold Townhome ! This stunning home features a rare main level bedroom with a full washroom - perfect for seniors, a guest suite. Primary Bedroom with ensuite , quartz counter on washroom vanity. Enjoy the convenience of a double garage with direct entry, a spacious balcony, and a carpet-free interior with elegant oak stairs. Tankless Heater under ownership (No monthly rental cost), The large kitchen with quartz counter top, stainless steel appliances and flooded with natural light. Located in a quiet, family-friendly neighborhood with easy access to Mount Pleasant GO Station. (id:53661)
387091 20th Side Road
Mono, Ontario
An incredible opportunity in Mono Centre offering 48 acres and backing to the Dufferin County Forest! Set back from the road, a long private drive leads past the level and open paddock areas to a 3+1 bedroom bungalow with a finished walk-out basement, overlooking the rear pond and forest with trails and mixed bush. Enjoy sunsets and wildlife in abundance! The house offers an open concept floor plan and features a 2-bedroom in-law suite above the garage with a separate entry. Enjoy hiking, snowshoeing, cross-country skiing, and hacking along the trails and in the Dufferin Forest Mono Tract, which also offers year-round mountain biking. The Mono Cliffs Provincial Park and Bruce Trail network is located down the road, as well as Ontario Snowmobile network of trails. Golf/ski/spa at Hockley Valley Resort, or wine and dine nearby at the Mono Cliffs Inn/Pub, or Mono Brewing Co. Located 15 mins to Orangeville for all shopping amenities & hospital, 55 mins to Pearson Airport, 1-hr 15-minute drive to Toronto. A perfect opportunity for those seeking privacy and seclusion while being centrally accessible to the GTA! This property has endless potential, whether you are an equestrian, a hobby farmer, or envisioning your dream custom home. Septic pumped (2025), roof shingles (2024), driveway resurfaced (2025). (id:53661)
13576 Coleraine Drive
Caledon, Ontario
Freshly painted Spacious 3 bedroom Bungalow for rent. Parking included for up to 3 cars. Main Floor Only. Basement or detached Garage not included. Can be used for Residential or Commercial Purposes. (id:53661)
52 Portman Street
Caledon, Ontario
This well-maintained home offers spacious 3300 square feet living area in a family-friendly neighbourhood, just minutes from parks, schools, plaza, and easy access to highway 410.Steps inside to a clean, move-in-ready space featuring:>A full day sun-filled living and family area>A spacious modern kitchen with stainless steel appliances, pantry, and plenty of storage>extra library on the main floor> Unique two family rooms design, one is on the main floor, the other one is on the second floor>4 spacious bedrooms, each room offers one or two walk in closets. *For Additional Property Details Click The Brochure Icon Below* (id:53661)
41 Paisley Green Avenue
Caledon, Ontario
Stunning Brand New Open Concept Basement Apartment In The Prestige Area Of Caledon. This Unit Features 2 Large Bedrooms, 1 Full Washroom, A Gorgeous Eat-In Kitchen W/Breakfast Area, Quartz Countertops, Large Family Room With Beaming Natural Light, Hardwood Floors, Pot Lights, Laundry Ensuite, Brand New Appliances, Storage Space Everywhere And So Much More, This Is An Absolute Must See And The Perfect Fit For Your Family! (id:53661)
14726 Caledon King Townline Line
Caledon, Ontario
Welcome to this private 200 x 300 foot, or 1.38 acre, countryside retreat, where modern lifestyle meets rural charm. Step inside a contemporary, fully renovated 4+1 bedroom 4-level side split. A gourmet kitchen, complete with sleek countertops and brand-new appliances, walk out to the new large deck which offers privacy as well as a perfect spot to enjoy the beauty of the surrounding landscape. Adjacent to the kitchen, spacious dining area, intimate gathering with family and friends. relax in the sun-filled living room, The 5 spacious bedrooms all have laminate flooring, windows and closets. Neutral interior colors throughout and no broadloom. A multi-use and bright above-ground basement apartment with a separate entrance, big windows, kitchen, family room, bedroom, and washroom. This is a comfortable modern quality renovated family home, not to be missed. (id:53661)
9045 Sideroad 17
Erin, Ontario
Discover the beauty of country living in this fully renovated two-story home, perfectly nestled in the picturesque Hillsburg Hills valley. Situated on an expansive 20.7-acre estate with its own pond, creek, and the Eramosa River flowing along the rear boundary, this property offers true resort-style tranquility and unmatched privacy-no neighbors behind you and only one on the side.Boasting approximately 3,500 sq. ft. of finished living space, the main floor features a bright, modern open-concept kitchen and dining area. The inviting living room showcases large picture windows framing stunning views of the backyard and pond. A sun-filled family room with a grand wood-burning fireplace provides the perfect setting to unwind while enjoying vistas of the front and rear landscapes.The exterior is just as impressive, with tastefully landscaped grounds, armour-stone accents, and an interlocking walkway leading to a new oversized two-tier deck overlooking the water-ideal for gatherings and outdoor entertaining. From the deck, step into the charming sunroom or access the attached garage.The walk-up basement offers exceptional flexibility with its own entrance from the main floor, garage, and backyard. Complete with a bright living area, three bedrooms, a kitchen, and a full washroom, it's perfectly suited for a private in-law suite or multi-generational living.Experience year-round serenity in a peaceful, cottage-like setting. Now is the perfect time to secure this exceptional estate property before prices rise. Be sure to review the attached list of upgrades! (id:53661)

