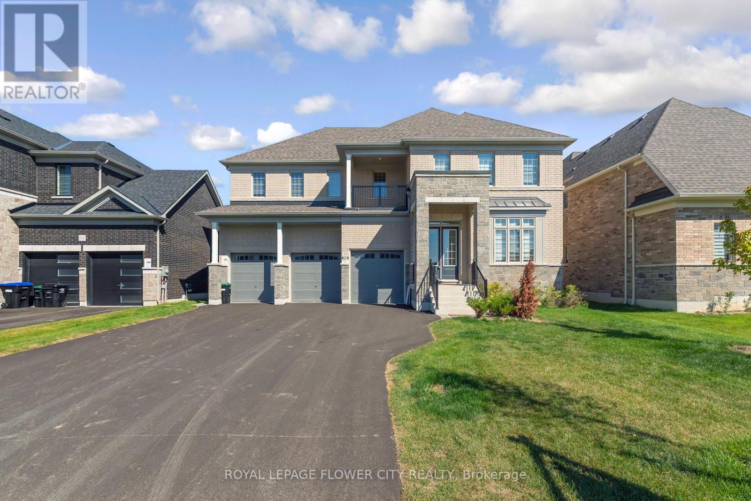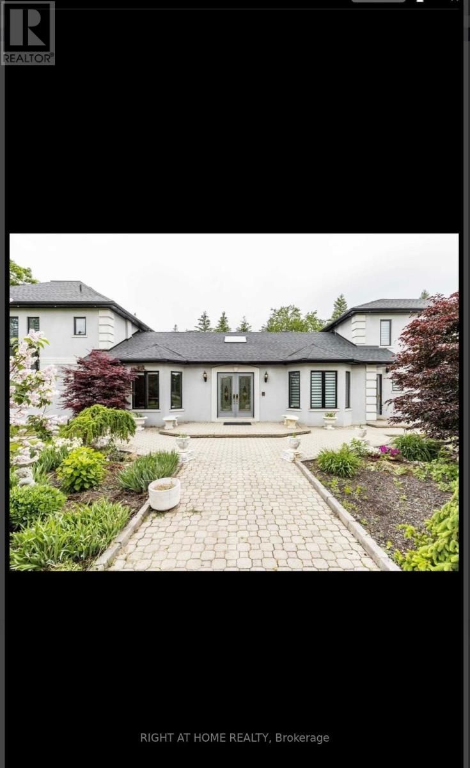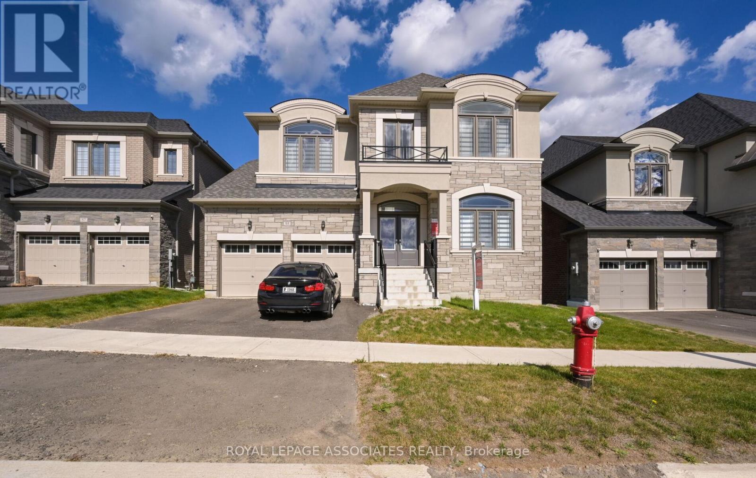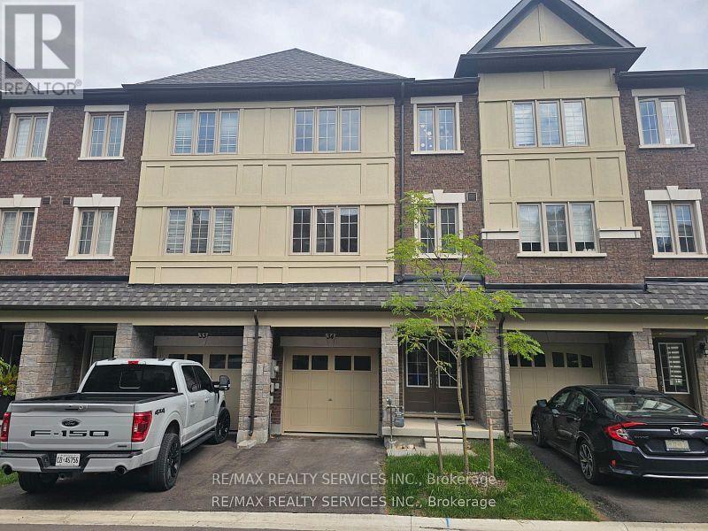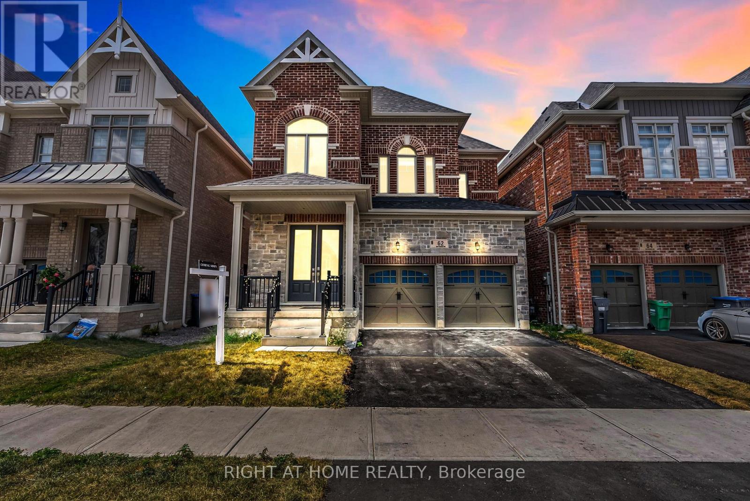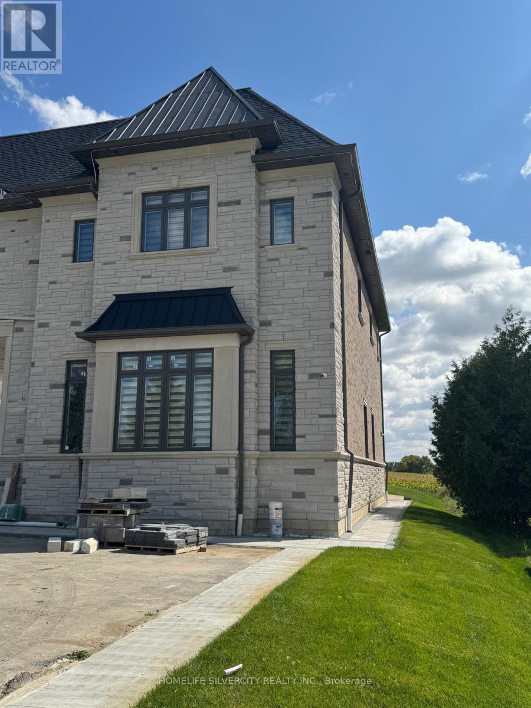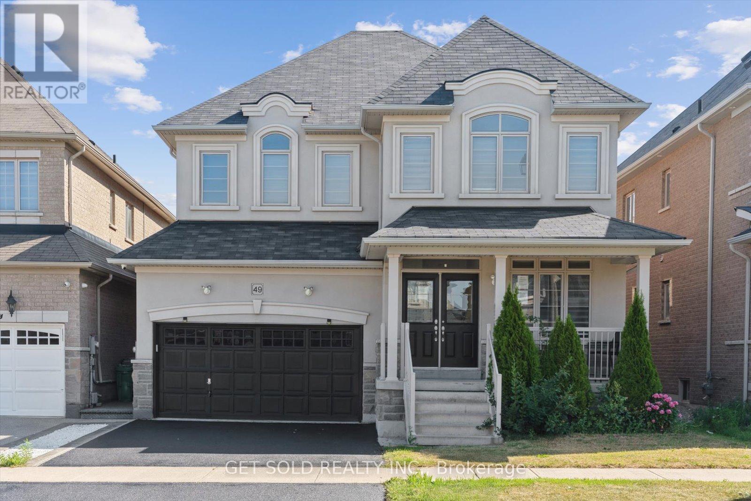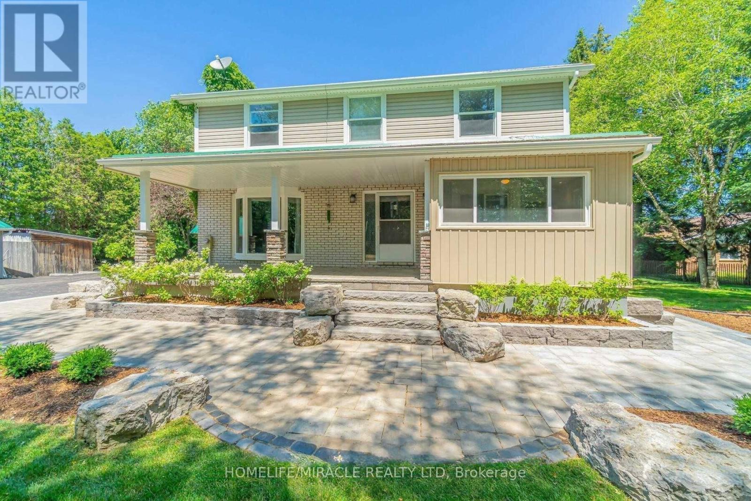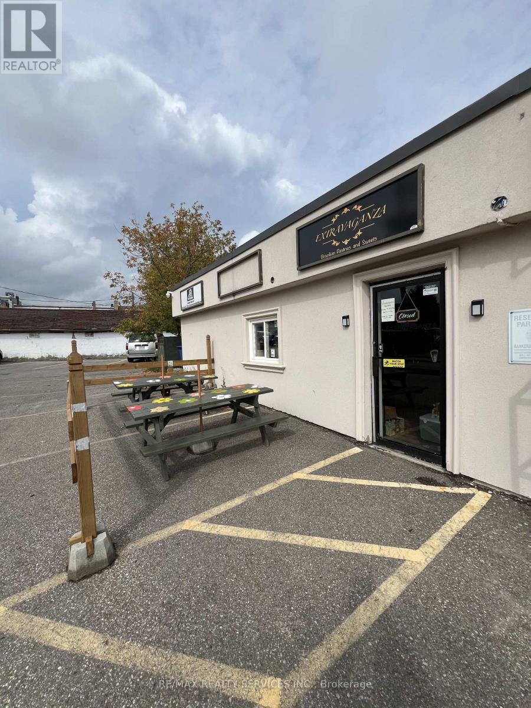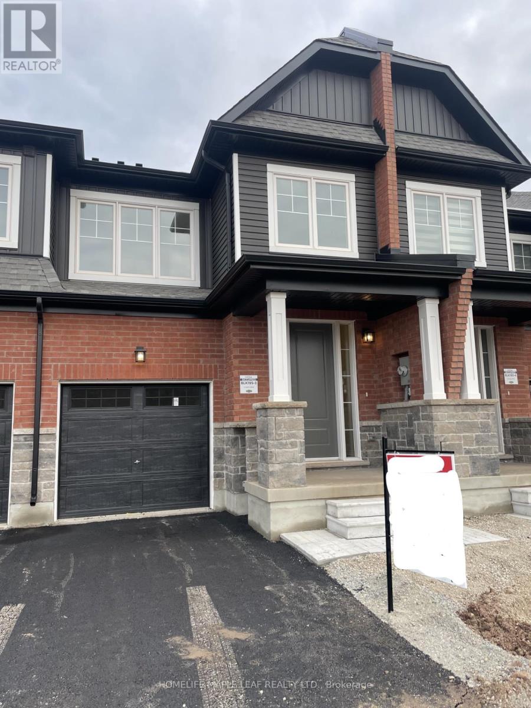11 Wintergreen Lane W
Adjala-Tosorontio, Ontario
A beautifully upgraded 5-bedroom detached home featuring a 3-car garage and separate entrance. The main floor boasts 10-ft ceilings and a stunning open-concept layout designed for modern living. The gourmet kitchen offers a spacious eat-in area, stainless steel appliances, quartz countertops, a large centre island with breakfast bar, and a walk-in pantry. The adjoining great room provides the perfect space for entertaining, while the living and dining areas are both generous and functional. A private den overlooking the yard adds flexibility for work or relaxation. Elegant hardwood floors, crown moulding, and pot lights run throughout the home. Upstairs, you'll find 5 spacious bedrooms, each with its own ensuite bath and walk-in closet, plus the convenience of a second-floor laundry. The primary suite showcases a luxurious 5-piece ensuite, make-up vanity, double-door entry, and a massive walk-in closet. (id:53661)
4 Havencrest Drive
Caledon, Ontario
Situated on over 1.5 acres, this stunning custom estate offers over 6,000 sq. ft. of luxurious living space with 5 bedrooms, 4 bathrooms, and a 3rd-floor loft. Features include a sun-filled 450 sq. ft. sunroom, 3-season room with wood-burning pizza oven & BBQ, and a private primary suite wing. Crafted with custom solid oak doors, marble floors, and updated finishes, this home exudes elegance throughout. Beautifully landscaped grounds and a finished basement complete this exceptional property. (id:53661)
55 Raspberry Ridge Avenue
Caledon, Ontario
Brand New Gorgeous 5-Bedroom, 6-Washroom Home - 4,396 Sq. Ft. Premium Ravine Lot in Caledon! Design, Style & Elegance at Its Best! Grand double-door entry leading to a soaring 10" main level ceiling with abundant natural light, creating a warm and inviting atmosphere for both relaxation and entertainment. Hardwood floors throughout the home, with a Chefs dream kitchen featuring stainless steel appliances, quartz countertops, a center island with Eat In Kitchen, Porcelain Backsplash, plus a handy servery and walk-in pantry. The spacious breakfast area overlooking the ravine. Open-concept family room with fireplace and large windows ideal for gatherings with family and friends, Separate living and family rooms, Harwood Floor Throughout, Zebra Blinds, Pot lights, Elegant hardwood staircase with metal pickets leading to the upper landing with loft and foyer overlook Luxurious primary suite with spa-like ensuite including a soaking tub, walk-in shower, and a large walk-in closet. Four additional generously sized bedrooms, each with its own private ensuite bathroom, Additional Sink In Servery Room, 200 Amp Electrical Service, Three-car tandem garage providing ample parking and storage. Spacious backyard backing onto the ravine perfect for family fun and relaxation, Close To all amenities. Aaa Tenants Only, Immediate Occupancy! (id:53661)
34 - 68 First Street
Orangeville, Ontario
Charming Brand New 3-Bedroom Townhome Nestled in the Heart of Orangeville! Featuring 9ft Ceilings,Open-Concept Layout, Wood Flooring, Stainless Steel Appliances, Two Balconies, Large Windows and Stylish Finishes No Carpet Wood Flooring Throughout Balcony Off The Master Bedroom Ensuite Bath & Balcony On Main Floor With Deck. Conveniently Located Near Essential Amenities. Shops, Schools, Parks, and Groceries. This Townhouse is the Ideal Blend of Luxury and Convenience! Excellent Location & Opportunity (id:53661)
62 Dotchson Avenue
Caledon, Ontario
Located in one of Caledon's best neighborhoods! Almost new 4-bedrooms, 4 washrooms detached home with separate living room with fire place, Separate dining + additional office/ bedroom at main lvl. 10" ceilings on main, 9" on 2nd, hardwood flooring on main lvl, pot lights in entire home. Huge upgraded kitchen with granite counters. Spacious master bedroom with 5-pc ensuite & W/I closet. Additional three bedrooms comes with ensuite washrooms. Main floor laundry. $$$ spent on upgrades. Separate Side entrance by Builder. Walk to St. Evan Catholic School, Close to Hwy 410, grocery stores, parks, and all amenities! Must see property, book your showing today! (id:53661)
6267 Castlederg Side Road
Caledon, Ontario
Apartment above garage for lease, comes with a Master Bedroom with its own walk-in closet and washroom. Big kitchen with a beautiful island, and brand-new appliances, and it comes with its own separate laundry room. 2 Other bedrooms are very large and perfect for a family. Owner will provide a full propane tank, and tenant will have to pay for their own propane use and at the end of lease leave the tank in full. (id:53661)
49 Blackberry Valley Crescent
Caledon, Ontario
Welcome To 49 Blackberry Valley Crescent. This Power Of Sale Property Offers A Wonderful Curb Appeal, Open Concept Layout, Featuring Hardwood Floors On The Main Floor. Custom Kitchen With Granite Counters Large Eat-in Kitchen And Huge Family Room With Gas Fireplace. A Convenient Den Is Also A Feature On The Main Floor. Walk Upstairs To A Large Primary Bedroom With Two Walk-In Closets, 5 pc Ensuite And Double Door Entry. Second Primary With 4pc Bath And A Jack And Jill Between The 3rd And 4th Bedroom. Walk up Basement Has Already Commenced A Renovation And Just Needs To Be Completed. Large Premium Lot And Double Garage. Close To Caledon Amenities, Transit And Religious Institutions. This Home Will Not Last Long. (id:53661)
5607 Tenth Line
Erin, Ontario
Curb Appeal Galore!! Thousands Spent On Landscaping! This Stunning Country Home Has Been Meticulously Updated Throughout. In-Law Suite In The Basement With Separate Entrance And High End Cabinetry. Main Floor Features A Great Layout With Open Concept Renovated Kitchen And Dining Room. Open Concept Office With Great Walk Out To Porch And Yard. Multiple Walkouts To Wrap Around Porch Lets You Enjoy The View. 50 Year Steel Roof. (id:53661)
32 Caledon Street
Caledon, Ontario
Beautiful 3+2 Bedroom Bungalow with a WALK OUT BASEMENT!! Welcome to this stunning fully renovated bungalow nestled in the heart of Alton. This home features 3 spacious bedrooms on the main floor plus 2 full washrooms and a beautifully finished basement with 2 additional bedrooms and a 4 pc bathroom perfect for extended family or guests. Enjoy your private backyard oasis with an in-ground pool, relaxing hot tub, and plenty of space for entertaining on this expansive lot. A true blend of comfort, style, and outdoor luxury, this home has it all!! (id:53661)
109 - 28 Mill Street
Orangeville, Ontario
Great oppurtunity to own a successful, with Turn-key, well-established bakery in the heart of downtown Orangeville! Prime Mill St location with steady walk-in traffic, strong local clientele, and proven year-round sales. Fully equipped, well maintained, and ready for immediate operation. Perfect opportunity for owner-operators or investors looking to step into a profitable business in a high-visibility destination.OLD MILL HUB is located in the heart of Downtown Orangeville, Located directly on Mill Street at Broadway, Including all stock and appliances. (id:53661)
117 Gear Avenue
Erin, Ontario
Rare Opportunity to own Brand new townhouse with Walkout basement and tons of Upgrades ! Prime Location ! plus Hard to find Spacious townhome featuring WALK OUT basement, 9 FT. ceilings (main floor), private backyard, Driveway ! Large Door Entry, Boasting 3 Spacious Bedrooms plus Modern elegance open concept kitchen with large Granite Countertop, Large Breakfast Area, Direct access to the beautiful Deck with good size backyard, Large Bedrooms with Walk in Closet...list goes on. Steps To Public School, Recreation Belfountain conservation area, Forks of the Credit Provincial Park, Captivating natural landscapes, trails meander through the forested terrain and rolling hillside with freshwater springs and creeks, an ideal backdrop for countless recreational activities in the area, plus future master planned Community. Live In Entire House Or Add To Your Investments, high Rental Potential plus easy to convert unfinished Walkout basement as Second Legal unit Or Whether you dream of creating family entertainment space, this canvas awaits your vision...Endless Possibilities, Don't miss out this great opportunity ! Only minutes from access hwy 10, modern amenities, conveniences & future hwy 413 (id:53661)
9328 Wellington 50 Road
Erin, Ontario
Welcome to the country-just minutes from town! This stunning 37.87-acre property in beautiful Erin offers the perfect blend of peace, privacy, and convenience. It's the kind of property where you can truly unwind, yet still enjoy the comfort of having everything you need just a short drive away. Build your dream home here and create your own country retreat. There's plenty of room for gardens, hobby farming, horses, or simply space to enjoy the great outdoors. The property is located on a paved road, providing easy year-round access to Erin, Guelph, Acton, and Georgetown, making it ideal for commuters or families looking to stay connected while enjoying a rural lifestyle. A large Quonset hut offers tons of storage space for vehicles, equipment, or all your recreational toys. Whether you're into classic cars, woodworking, or outdoor adventures, you'll have room for it all. The land features a beautiful mix of open fields and natural landscape-perfect for watching the seasons change or catching the sunset after a long day. This is more than just a piece of land-it's a place to build your future. A peaceful, scenic setting with all the charm of the countryside and the convenience of nearby amenities. Only minutes to the Acton and Georgetown GO Stations, it's easy to get where you need to go while still coming home to quiet evenings and starry skies. Don't miss this opportunity to escape to the country and make your dreams a reality! (id:53661)

