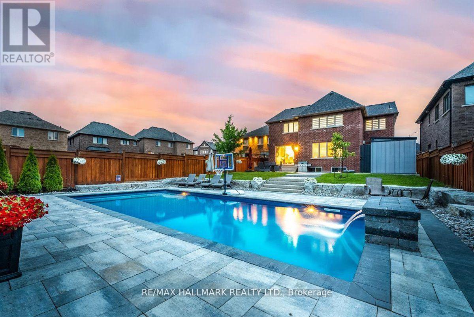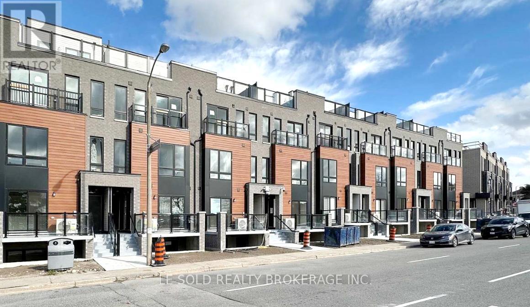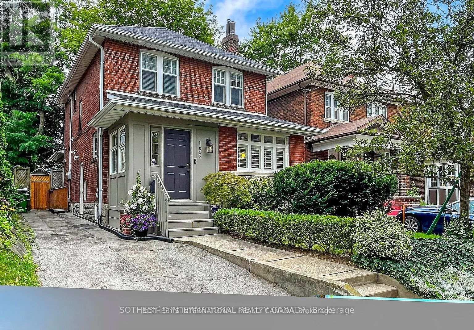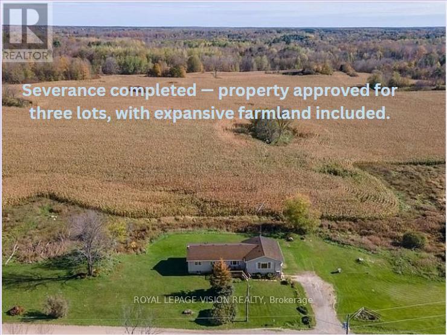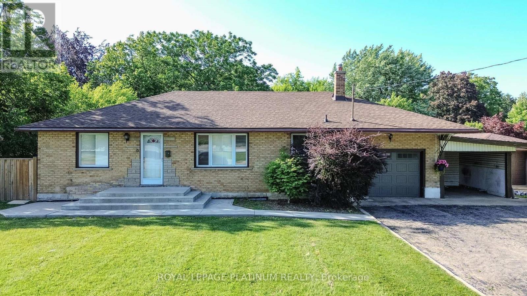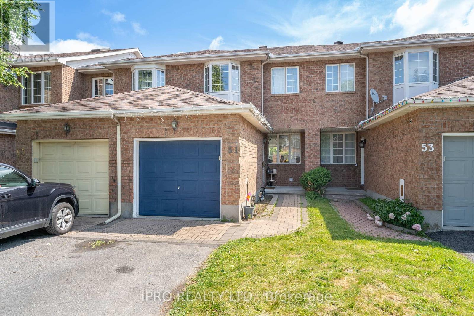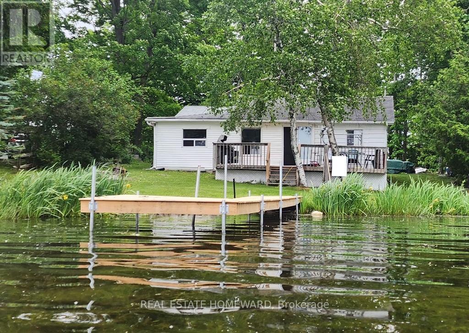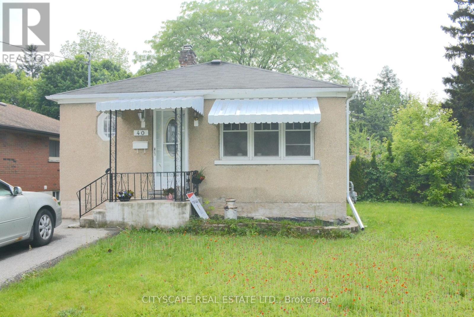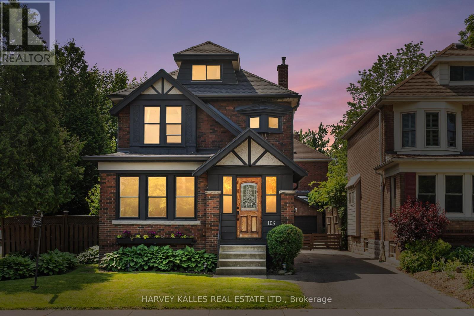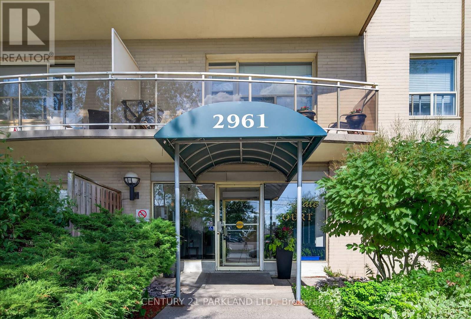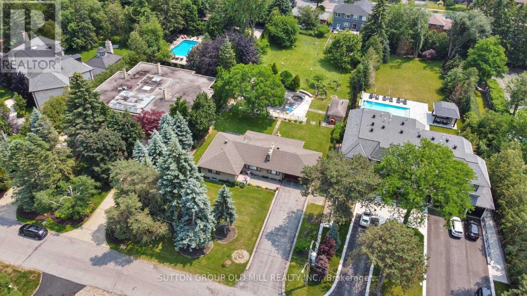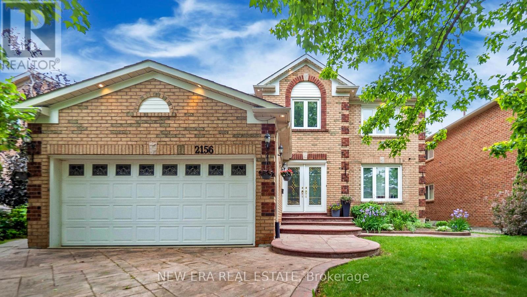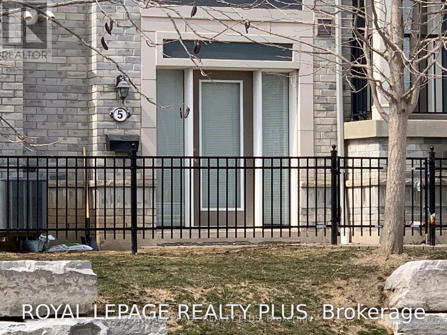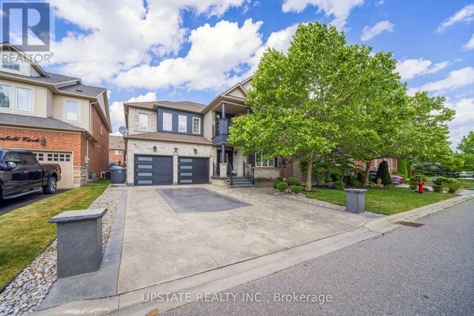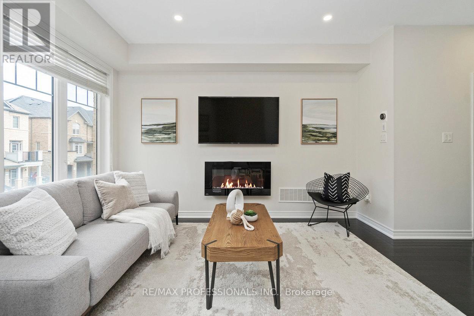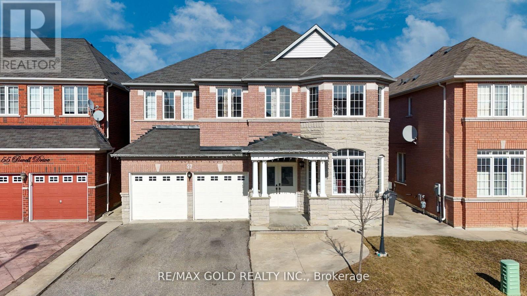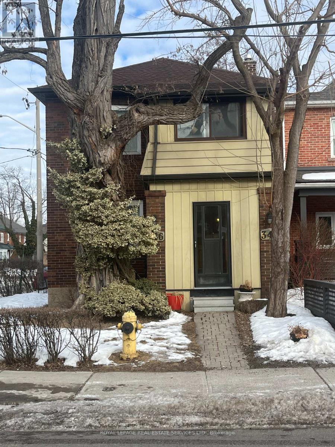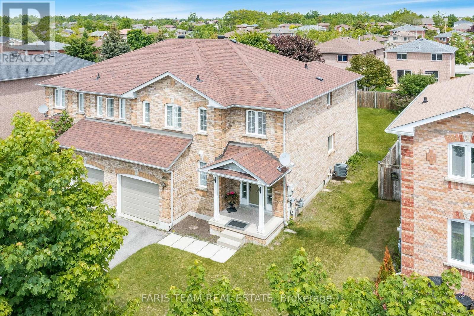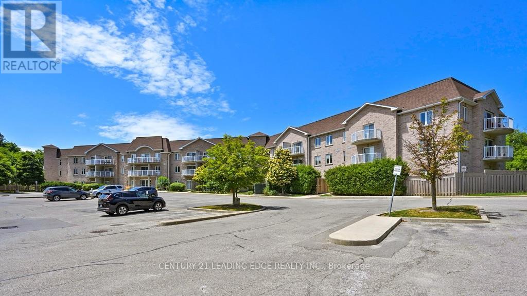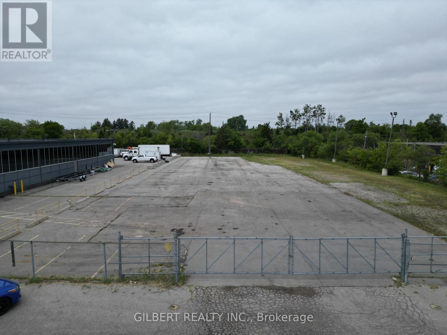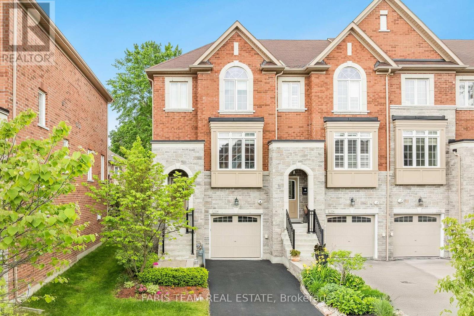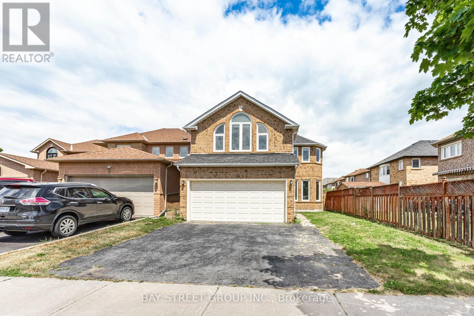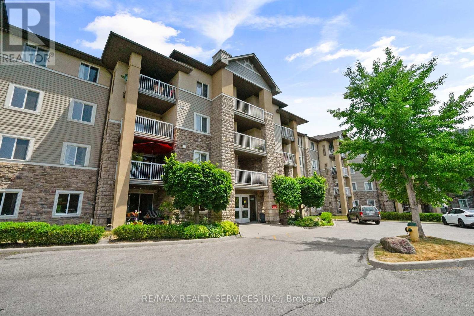1323 Butler Street
Innisfil, Ontario
Unparalleled Elegance The Ultimate Family & Entertainers Dream! Welcome to the prestigious "National" model, a true masterpiece crafted by award-winning Country Homes, perfectly positioned in Innisfil's most sought-after neighbourhood Alcona. Offering over 3,200 sq ft of exceptional living space on a spectacular 61 x 196 foot lot, this show-stopping residence redefines luxury living inside and out. Step into your own private oasis backyard with $300K in landscaping, this is an entertainers paradise. Featuring a gorgeous in-ground mineral pool with a tranquil water feature, full privacy fencing, and an abundance of space for play, relaxation, and outdoor entertaining. Inside, the home shines with an elegant open-concept layout, showcasing a double-sided gas fireplace, stylish servery with built-in wine fridge, main floor office, and gourmet kitchen and pantry fit for a chef. The fully finished basement is a showpiece of its own, boasting $100K in upgrades, a home theatre set-up pre-wired for surround sound, 3-piece spacious bath, inviting bedroom, ample storage, and a walkout entrance to the backyard, seamlessly blending indoor comfort with outdoor living. Upstairs, discover four oversized bedrooms, including a lavish primary retreat with two walk-in closets and a spa-inspired ensuite. With three full bathrooms and convenient upstairs laundry, the layout is designed for modern family living. Only 5 minutes to Innisfil Beach Park, enjoy year-round outdoor fun with boating, swimming, fishing, and skating just around the corner. Located near the top-ranked Kempenfelt School, and with the new Innisfil GO Station & State of the Art Hospital coming soon, this is not just a home its a lifestyle. Whether you're hosting guests or raising a family, this home offers unmatched comfort, space, and sophistication in every detail. Don't miss the chance to call this extraordinary property your forever home. (id:53661)
32 - 145 Tapscott Road
Toronto, Ontario
Brand new stunning 2-bedroom stacked townhouse, located in a great and convenient location. 2 bedrooms and 2 bathrooms. Open concept living and kitchen, with large windows, offer plenty of sunlight. 9-foot ceiling high. Two comfy bedrooms, with large windows and closets. Enjoy the private roof terrace, over 250 sf, an ideal space for entertaining relatives and friends, entertaining, relaxing, and enjoying fresh air and sunlight. Great location, near to Malvern Town Centre, which includes supermarket, retail stores, restaurants, and etc. Steps to the bus stops and parks. Close to U of T Scarborough and Centennial College. 4 mins drive to Hwy 401. (id:53661)
721 - 150 Logan Avenue
Toronto, Ontario
Welcome to the Wonder Loft Condos, 2 Years old Residential Building Located in the Heart of Leslieville. This Exceptional 2 Bedroom, 2 Bathroom Condo is the perfect place to call home. The Modern Kitchen Boasts Integrated Appliances, Sleek Cabinetry & A Functional Layout. The Spacious Primary Bedroom features Ample Closet Space. A 3 Piece Ensuite Bath. The Second Bedroom Can also be used as a Spacious and Functional Office Space with Plenty of Extra Storage. Both Bathrooms Feature Elegant Finishes and High End Fixtures, Adding a Touch of Luxury to your Daily Routine. Steps to All that Leslieville Has To Offer. Minutes to Parks, Resturants, Bars & TTC (id:53661)
802 - 280 Dundas Street W
Toronto, Ontario
Perfectly situated in the heart of the city, this bright, beautifully designed corner suite with a gorgeous balcony, convenience, and urban style. Located in one of Torontos most vibrant and culturally rich neighbourhoods, it features a spacious open-concept layout with floor-to-ceiling windows, abundant natural light, and contemporary finishes. The modern kitchen boasts stainless steel appliances, quartz countertops, and ample storage ideal for cooking or entertaining. Enjoy sweeping city views from your private balcony. Steps to TTC, shopping, dining, OCAD, AGO, Chinatown, Kensington Market, and Queen West. (id:53661)
3803 - 19 Bathurst Street
Toronto, Ontario
Luxurious Spacious Sun-filled 1+Sunroom 678 + 39 Sf Open Balcony NW Facing W/ Stunning Unobstructed View Of The City, Partial Lake &, Airport View Site, Bright Enclosed Sunroom Offers As 2nd Bedroom. Huge Prime Bedroom Offers A Large, Unique Walk-In closet with Windows. Stylish Kitchen W/ Quartz Counter & Integrated High-end Appliances, Elegant Bathroom W/ Marble Tiles. Over 23,00 Sf Of Hotel-Style Amenities. Walk Across The Courtyard To The Loblaws New 50,000 Sf Flagship Store, Shoppers Drug Mart & 87,000 Sf Daily Essential Retails. Steps To Waterfront, Transit, Schools, Parks & Restaurants, Enjoy All The Convenience! (id:53661)
1101 - 32 Trolley Crescent
Toronto, Ontario
Imagine waking up to a sunrise over the Don Valley River - that's everyday here. You'll be greeted every morning with an unobstructed river view - your full-width balcony, tiled and turfed for barefoot comfort, puts the water on display. One-of-a-kind in every detail, the suite ditches cookie-cutter style with nine-foot exposed concrete ceilings, floor-to-ceiling windows, and a dark, confident palette that's both bold and serene. Inside, the minimalist living room - warmed by a sleek electric fireplace - sets a serene stage. Next, the spacious bedroom offers a restful retreat while the upgraded vanity and glass-door tub give the bathroom spa-level cachet. A separate den/office provides a versatile workspace, all wrapped in refined simplicity. The kitchen is a masterclass in sophisticated coherence: black smart stainless steel appliances, a sleek black Silgranit sink, and a touchless black Moen faucet melt into the backdrop. And right next to the kitchen is a cozy dining nook - just enough room for a chic table where you can host friends over dinner or enjoy your morning coffee with that unobstructed view. Practicality meets elegance with your own stacked washer/dryer and a Nest thermostat to fine-tune comfort. Building perks read like a lifestyle magazine: lounge by the outdoor pool, unwind in the new sauna, hit the gym, catch a film in the multimedia room, or hang out in the self-serve bar and dining area. When you need to focus, the fully equipped business center is at your doorstep. Stepping outside, you're in the heart of it all - coffee shops, restaurants, bars, grocery stores, parks and TTC are just around the corner. Freshly painted and turnkey-ready, this place isn't your typical apartment - its your next-level suite. (id:53661)
4807 - 3 Concord Cityplace Way
Toronto, Ontario
Be the First to Live in This Iconic Downtown Suite!Step into luxury in this stunning, never-occupied suiteperfect for professionals or anyone seeking the best of vibrant city living. Take in unobstructed LAKE views and the iconic CN TOWER from your spacious, heated balcony, offering the ultimate spot to unwind, entertain, or enjoy your morning coffee year-round.The thoughtfully designed open-concept layout features expansive windows that flood the space with natural light. Premium finishes include sleek Miele appliances, built-in organizers, and a spa-inspired bathroom complete with an oversized medicine cabinet to keep all your skincare essentials in one place.Located in the heart of downtown, you're just steps to The Well, Rogers Centre, CN Tower, TTC transit, Union Station, the Financial and Entertainment Districts, and some of the citys best dining and shopping.Experience luxurious lakeside city living with postcard viewscome see it today! (id:53661)
182 Duplex Avenue
Toronto, Ontario
Discover the best of urbanity at Yonge & Eg. Known for its excellent transit connections, thriving business cores, and a wealth of top schools, this neighbourhood successfully blends historical European settlements with modern city developments. Rarely available, 182 Duplex Ave offers a tastefully renovated turn-key home. Four (4) bedrooms, Three (3) updated bathrooms, with private driveway up to Three (3) parking spots. Valuable list of refinements incl 2018 upgrades. Roof, owned water tank, Lennox Air Conditioner, Forced-air system with Coleman furnace and humidifier. Contemporary gourmet kitchen compasses newer premium appliances, stone countertops, central island, and spacious breakfast area. Elegant family room pleasantly accommodates a grand piano and cozy sectional sofas next to fireplace. Illuminated chandeliers & numerous pot-lights enhance a bright living. Abundant natural light generated by skylight, large windows, and glass walkout. A newer double door opens up the back, inviting scenic nature inside. Immaculate indoor outdoor transition extends to an entertainer's dream garden. Impressive backyard space boasts a generous depth of greenery, perfect for relaxation and hosting. Professional landscaping, enormous terrace, privacy fence, included garden shed, beautiful mature trees, and perennial flower beds. Exterior architecture features a stated brick facade and a separate entrance to the south yard and exclusive driveway. Area esteemed schools incl Treetop, Sanazy's, Oriole Park Junior, North Toronto CI, Havergal, Branksome Hall, BSS, St Clement's, St Michael's, York School, and Upper Canada College. Enjoy 100 walk-score. TTC subway, Crosstown LRT, upscale office towers, Yonge & Eglinton Ctr, boutique shoppings, fine dinings, trendy cafe / bars, cinemas & bookstores, trendy parks, and vibrant nightlife, are all at doorstep. Welcome to this urban sanctuary, where comfortable luxury meets perfect proximity to everything a growing family needs. (id:53661)
312 - 325 Yorkland Boulevard
Toronto, Ontario
Be the first to live in this never-lived-in 2 bedroom condo located in the heart of the city. Enjoy modern finishes, an open concept layout, and great amount of natural light. This new building offers top-notch amenities including a gym, yoga room, party lounge, pet wash station, BBQ area, 24/7 concierge service and more. Perfectly located near Fairview Mall, major highways (401 & 404), and public transit getting around the city is quick and easy. Get 1 month free on a 1-year lease OR 2 months free on a 2 year lease! (id:53661)
2905 - 325 Yorkland Boulevard
Toronto, Ontario
Be the first to live in this never-lived-in 1 bedroom condo located in the heart of the city. Enjoy modern finishes, an open concept layout, and great amount of natural light. This new building offers top-notch amenities including a gym, yoga room, party lounge, pet wash station, BBQ area, 24/7 concierge service and more. Perfectly located near Fairview Mall, major highways (401 & 404), and public transit getting around the city is quick and easy. Get 1 month free on a 1-year lease OR 2 months free on a 2 year lease! (id:53661)
411 - 325 Yorkland Boulevard
Toronto, Ontario
Be the first to live in this never-lived-in 3 bedroom condo located in the heart of the city. Enjoy modern finishes, an open concept layout, and great amount of natural light. This new building offers top-notch amenities including a gym, yoga room, party lounge, pet wash station, BBQ area, 24/7 concierge service and more. Perfectly located near Fairview Mall, major highways (401 & 404), and public transit getting around the city is quick and easy. Get 1 month free on a 1-year lease OR 2 months free on a 2 year lease! (id:53661)
Land + Bldg - 1304 Hunt Club Road
Madoc, Ontario
Endless Possibilities on 83 Acres | Ideal for Living, Farming, Investment, or Development! ** Severance completed property approved for three lots, with expansive farmland included.** Welcome to your rural retreat just minutes from Madoc and conveniently located off Highway 7.This rare 83-acre property with RR zoning offers a blend of residential comfort, agricultural opportunity, and long-term development potential.The Home:This well-maintained, move-in ready 4-bedroom residence offers flexibility for large families, multi-generational living, or rental income. Main Living Area Includes: Spacious open-concept living and dining area with hardwood floors,Bright, functional kitchen with appliances included, 2 bedrooms, 4-piece bathroom, and main floor laundry, Propane furnace & central A/C for year-round comfort. Main-Level In-Law Suite: Cozy family room with propane fireplace, 2 bedrooms, and main floor laundry ,3-piece bathroom & second kitchen. The Land: 83 total acres,3 severed & approved lots, Potential for 3 additional lots,58 acres of productive farmland currently leased. Rental Income:House: $2,700/month, Farmland: Approx. $5,000/year, Exterior Features: Attached single garage & ample parking for vehicles or equipment,Stunning views over open farmland, New metal roof with warranty. Quiet, peaceful setting with proximity to schools, shopping & servicesThis is a rare opportunity to own a large parcel of land with income streams and future severance potential. Whether you're looking to live, invest, or build this property checks all the boxes. (id:53661)
6 Varadi Avenue
Brantford, Ontario
6 Varadi Ave, Brantford Spacious all-brick raised bungalow with separate side entrance to a fully finished basement ideal for multi-generational living or income potential. Offers 3 bedrooms upstairs, 2 downstairs, and 2 full bathrooms. Bright living space with large windows, eat-in kitchen. Room for 7-car parking (double driveway + garage).Located in the high-demand Greenbrier area, steps to grocery stores, restaurants, banks, schools, and Brantford Transit. Minutes to Highway 403, VIA Rail station, and parks. A well-maintained home offering rental potential, strong location, and long-term value perfect for families, downsizers, or investors. (id:53661)
14 Goshen Street S
Bluewater, Ontario
Experience the perfect blend of timeless elegance and refined rural living in this exquisite Barndominium-style red brick century home, a true architectural gem dating back to 1910. Ideally located in the serene town of Zurich, just 10 minutes from the world-renowned sunsets of Lake Huron in Grand Bend and Bayfield, this one-of-a-kind estate offers over 3,000 square feet of meticulously finished living space. From the moment you arrive, the home's commanding presence is felt through its two enchanting verandahs, covered backyard porch with gas barbecue, and stately curb appeal. Inside, rich heritage details meet sophisticated craftsmanship - coffered oak ceilings in the dining room, original stained glass windows, solid oak millwork, and an expansive living area with custom built-ins surrounding a gas fireplace. A solid oak kitchen with granite countertops provides both character and function, while two grand staircases lead to the upper level, evoking old-world elegance. Boasting 3 generously sized bedrooms, 4 beautifully appointed bathrooms, and a finished lower level with extra bedroom and washroom with heated floors for added versatility, every inch of this home exudes warmth and grandeur. The attached garage offers potential as a luxurious workshop or studio space, complemented by an interlocked driveway with space for four vehicles. Lovingly maintained and thoughtfully upgraded throughout the years, this rare offering preserves the elegance of its era while delivering the lifestyle of today. This is more than a home - it's a legacy. (id:53661)
51 Mullcraft Crescent
Ottawa, Ontario
Fantastic opportunity to own in a mature Barrhaven neighborhood with no neighborhood at the back is situated in a quiet community! A deep lot of 122 ft, this 3 bed and 4 bath home comes with new 12X24 Floor tiles in Kitchen and master bathroom, New hardwood flooring in Living room. This home also features New Appliances such as Fridge - 2024, Electric gas range - 2025, newly installed Pot lights in living room and new closets setup in the bedroom 2 and bedroom 3. Beautiful hardwood floor in living room and Dining room surrounded by large, bright windows on both ends. The beautiful white kitchen features granite counters, new SS appliances + tile backsplash. Contemporary curved staircase to the 2nd floor, spacious primary bedroom with walk-in closet and 3-piece ensuite and 2nd bedroom comes with full 3 piece washroom. You'll enjoy the added living space in the fully finished basement offering a beautiful recreation room accompanied by 2-piece bath, laundry + plenty of storage. The private backyard is perfect for entertaining & outdoor dining with a large deck, stone patio + mature gardens! Easy access to Highways 11, public transportation, schools & shopping and Farm Boy. (id:53661)
260 South Shores Road
Trent Hills, Ontario
In real estate its all about location-location-location! This jewel of a cottage offers you that and much more! Located on Lake Seymour of the Trent River Waterway System, you are on the lock free area between Hastings and Healey Falls. It is ideal for those of you who love fishing, water sports, plus endless boating adventures. The spacious lot with 65 feet of water front provides you with beautiful westerly views and spectacular sunsets, this 3 bedroom/1 bathroom cottage is perfect as your 3-season getaway or you can buy it for the large, level, treed lot and build your dream cottage. There is great potential for you as the new owner! All the work has been done for you as recent renovations include a bathroom makeover (2021), cottage lifted and levelled (2023), new plumbing (2023), kitchen update with cupboards and appliances (2023), new flooring in the open concept kitchen, dining and living room as well as in all bedrooms, new pole dock (2024), new water pump/pressure tank/water filter and hot water heater (2025), and a freshly painted interior (2025). You can simply sit back and enjoy your coffee on the large west facing deck and enjoy the magnificent views of the lake. Come for a visit and fall in love - have your keys in time for Labour Day! (id:53661)
40 Elgin Street N
Cambridge, Ontario
Charming Opportunity in Central Cambridge -Welcome to 40 Elgin Street North, a Bungalow offering versatile living space for investors, multi-generational families, or savvy buyers looking to offset their mortgage. Located in the heart of Cambridge, this property blends convenience, functionality, and income potential in a desirable and walkable neighborhood.Thoughtfully Designed Main Floor Living The main level features a bright and spacious 2-bedroom layout with a large open-concept living and dining area finished in stylish laminate flooring and filled with natural light from oversized windows. The kitchen offers practical tile flooring, white appliances, and ample cabinet space ideal for home-cooked meals or entertaining guests. A 4-piece bathroom with a window and tiled floor adds both function and comfort.Each bedroom is generously sized with laminate flooring, closets, and large windows perfect for restful retreats or working from home. The main foyer includes a convenient closet for coats and storage.Self-Contained Basement SuiteThe lower level includes a private in-law suite with its own kitchen, 3-piece bathroom, and a versatile den/bedroom space featuring vinyl flooring, a closet, and a window. The kitchen is combined with a living/sleeping area and equipped with a white fridge and stove, making it ideal for extended family or rental income. Laundry is shared between units for added convenience.Unbeatable Central Location Nestled in the Galt neighborhood, this home offers easy access to everything Cambridge has to offer. Enjoy walking distance to downtown Galt, Soper Park, Cambridge Memorial Hospital, and local schools. The property is also just minutes to highways 8and 24, public transit, and the Grand River trails making commuting and leisure a breeze.Whether you're looking to live in one unit and rent the other, house extended family, or expand your investment portfolio, 40Elgin St N offers exceptional value in a central location. (id:53661)
105 South Oval
Hamilton, Ontario
Step into this charming century home in the heart of Westdale near McMaster University on a corner lot. This home blends historic charm with modern convenience in one of Hamilton's most desirable neighbourhoods. Brimming with character - intricate half-timbering on outside facade, gabled roofline and dormer windows, original wood trim and hard wood flooring, solid wooden doors, and high ceilings, all whilst tastefully updated with modern comforts. With over $60,000 in upgrades to the home, updates include a tastefully updated kitchen with added cabinetry, quartz countertop, and new appliances (washer, dryer, fridge, stove, sink), flooring upgrades, pest-proofing entire exterior, landscaping (with perennial gardens), new roof eaves throughs and downspouts, an EV car charger, and the installation of 3 heat pumps (heating and air conditioning year-round). Home is also equipped with radiant heating via natural gas source (in addition to heat pumps). A separate entrance to a partially finished basement offers great income potential! Enjoy local coffee shops and boutique stores and an abundance of natural trails and water falls; minutes away from Cootes paradise! Hamilton is a gem of discovery! Step into your quaint backyard where you can relax on your porch and enjoy the privacy of a fully fenced backyard adorned with hedges, trees and plenty of green space. (id:53661)
22 - 128 County Road
Alnwick/haldimand, Ontario
Discover a rare opportunity with this exceptional 13.4-acre Farm land located on the corner of Centreton rd & HWY 45 in Baltimore. Horse Lovers Paradise/Hobby Farm Potential. Fabulous Brick Ranch Style Bungalow With 3 Bedrooms Large Country Kitchen, Very Bright Living/Dining Room With Patio door to the beautiful Deck for summer parties. Hardwood floor & Main Flr Laundry With Access To Garage. Separate Driveway To Barn W/ 8 Stall Horse Barn, Fenced Barnyard, Large Fenced Paddocks, Potential Horse Racing Track, Track Room, 200 Amp Service, 2 Ponds On Property. Natural Gas Heated (id:53661)
202 - 2961 Dufferin Street
Toronto, Ontario
Discover incredible value and potential in tis spacious one-bedroom condo, ideally situated in a beautifully maintained building at the heart of a vibrant and sought-after community. This unit offers a fantastic opportunity for first-time buyers, investors, or anyone looking to add their personal touch and creative vision. Featuring a classic layout with generous living and dining areas, this condo it ready for you. The beautiful, large balcony allows you to extend your indoor living. Enjoy the ultimate in convenience - 1 km away from Yorkdale Shopping Centre which features world class restaurants, shopping and entertainment. Steps from your door is a TTC stop as well the building is centrally located to all necessary amenities. Every thing you need is truly at your doorstep, making this the perfect condo for those seeking comfort, community, and convenience. Don't miss your chance to enjoy this charming space! (id:53661)
9 Westmount Park Road
Toronto, Ontario
Massive 100 x 326 Ft Lot in Prestigious Humber Heights! This is a once-in-a-lifetime chance to own an incredible property on one of Humber Heights most coveted and picturesque streets. Featuring a grand, flat backyard, this expansive 100 x 326 ft lot offers endless possibilities to build your dream home or create your private oasis. With ample space, its ideal for a luxurious custom residence or a sprawling single-level ranch-style home. Located in a unique and sought-after west-end neighbourhood, this property combines exclusivity with convenience. Enjoy proximity to top-rated schools, private country clubs, parks, shopping, and easy access to major highways (401/427). Commuting is a breeze, with Pearson Airport and downtown Toronto just a short drive away. TTC access is also nearby. this is an extraordinary property in a premier location that rarely becomes available. Don't miss this unique opportunity to live in one of Etobicoke's finest communities. (id:53661)
1529 Venetia Drive
Oakville, Ontario
Welcome to 1529 Venetia Drive, a turn-key masterpiece in Oakville's Coronation Park. This ~7000 sq ft residence on a sprawling third of an acre lot offers an unparalleled family experience. This fully automated home features bespoke living with oak floors, an abundance of natural light and high end finishes throughout. Bright, serene and stylish, the gourmet kitchen features Thermador appliances, a secondary catering kitchen and options for both formal and casual dining as well as entertaining. Upstairs, four spacious bedrooms offer serene retreats with ensuite bathrooms, heated floors, and custom walk-in closets. The master suites spa-like bath and softly lit closet impress. A private office and convenient laundry room complete the upper level. The finished basement includes an entertaining area, separate theatre, home gym and guest suite offering space for relaxation and self-care. The exterior more than impresses with beautifully landscaped grounds surrounding a sparkling pool, entertainment decks, and a charming gazebo. Discover Coronation Park, where you're moments from the lake and minutes from top-tier private schools, offering the perfect blend of luxury and convenience for you and your family. (id:53661)
2156 Lumberman Lane
Oakville, Ontario
Sprawling Glen Abbey Stunner! More than 5000 square feet of living space makes this 7 large bedroom palace ideal for multiple families, an awesome investment potential or an entertainer's dream. Clean, well maintained, pet-free, non smoking owners always took great pride in maintaining this special property. High-end, quality finishes throughout. Airy, open concept, custom kitchen with solid cabinetry and quartz counters, Scarlett O'Hara staircase, skylights, an abundance of natural light, there are so many things to love about this property.Thoughtfully designed basement apartment with direct private access through garage/laundry room. Indoor Sauna and Hot Tub complete the spa-like retreat. Well kept, landscaped gardens front and rear, with roses and herbs. Stamped pattern concrete driveway, walkway and large backyard patio. Walking distance to so many restaurants, shops and services, rec centre and some of the best schools in Ontario. Close to highways, GO and public transportation. Priced to sell and to allow a renovation budget for your interior minor improvements and personal touches. Why not own one of the largest homes in the area? ... 2156 Lumberman Lane is the investment opportunity you've been waiting for! (id:53661)
5 - 3015 Destination Drive
Mississauga, Ontario
TWO LEGAL PARKING INCLUDED! Eglinton & Winston Churchill Bright, Clean, Well Maintained 1 Bdrm, 1 Bath - With 2 Legal Parking Spaces! One Garage, & One Full Driveway; Southeast Facing; Modern Open Concept; All Above Ground. Your own Private Entrance and Additional Entrance Direct To House From Garage; Upgraded Kit Cabinets, Mirrored Backslash; 5 Appliances; Laminate thru out & newer Berber in Bdrm. CAC new last year ; Auto Garage Door Opener With Remote and direct access to the suite. Lots of Storage; Prime Churchill Meadows; Upscale, Vibrant Area - Walk To Coffee, Groceries, Restaurants, Transit, Shopping, Rec Centre. (id:53661)
Lower - 597 Matisse Place
Mississauga, Ontario
Immaculate Bright 2 Bedroom + 2 Car parking Basement apartment W/ Sep Entrance// Separate Laundry/ Fully Upgraded W/ New Laminate Flooring in Bedrooms/ New Paint // New Lights Fixtures/ Front Washer and Dryer/Windows in Both Bedrooms// No Sidewalk// Extended Driveway// Close To Hwy 401& 407, St Marcellinus Sec School, Mississauga Sec School, Heartland Centre, Grocery, Banks and all other amenities// (id:53661)
1904 - 335 Wheat Boom Drive
Oakville, Ontario
Welcome to Unit 1904 at Oakvillage by Minto a sophisticated, newly built 1-bedroom, 1-bathroom condo offering a perfect blend of luxury and convenience in the heart of Oakville. This upgraded suite features a bright open-concept layout with stylish laminate flooring, granite countertops, extended kitchen cabinetry, stainless steel appliances, zebra blinds, and a private balcony showcasing breathtaking, unobstructed escarpment views. The spacious bedroom includes a large closet, and the suite is complete with in-suite laundry, 1 owned underground parking space, 1 owned locker, and high-speed internet included in the maintenance fee. Located steps from grocery stores, restaurants, banks, Canadian Tire, and a short walk to major retailers like Walmart and Superstore. With easy access to public transit, Hwy 403/407, Oakville Hospital, and Sheridan College, this is a rare opportunity to live in one of Oakvilles most desirable and connected communities all within a stunning, amenity-rich building designed by Quadrangle Architects with biometric security. (id:53661)
7 Colbeck Crescent
Brampton, Ontario
Entire Detached Double Garage House For Rent. NEWLY RENOVATED! Luxury Vinyl Flooring throughout! No Sidewalk! Open-concept layout for entertaining with LOTS of natural light. Well Maintained In A highly Desired Area And Convenient Location In Brampton. Close To All Amenities With Access To Public Transportation. No Smoking. Tenant Is Responsible For All Utilities, Snow, Garbage Removal And Lawn Care. (id:53661)
32 Cottonfield Circle
Caledon, Ontario
Welcome to this meticulously maintained detached home with a double car garage, nestled on a quiet and highly sought after circle. This residence showcases a blend of luxury and functionality, beginning with an impressive custom double-door entry that leads into a bright main floor enhanced by rich hardwood flooring throughout. The formal living room boasts a large window complemented by elegant crown molding that adds a refined touch. Adjacent is a separate dining room with coffered ceilings A dedicated office, enclosed with classic French doors and custom built-in cabinetry. The chef-inspired kitchen features top-of-the-line built-in stainless steel appliances, a spacious center island with premium quartz countertops, and extended custom cabinetry with under-cabinet lighting. Additional highlights include pot lights, a hidden pantry, and a seamless flow into the adjoining family room. This inviting space is finished with a stunning quartz feature wall, a gas fireplace, coffered ceilings, and ambient lighting. Upstairs, you'll find four spacious bedrooms. The primary retreat includes hardwood flooring, pot lights, a custom walk-in closet, and a luxurious 5-piece ensuite with dual vanities, a soaker tub, and a separate glass shower. The additional bedrooms are bright and generously sizedideal. Finished basement offers even more living space with laminate flooring, pot lights, a bedroom, and rough-in for a future kitchen perfect for extended family or an in-law suite. The exterior is equally impressive, with patterned concrete upgrades in both the front and backyard. The backyard oasis features a composite deck with built-in lighting and an 8-person spa/pool jacuzzi, making it the ultimate space for entertaining.Ideally located in a family-friendly neighborhood, this home is within walking distance of Southfields Community Centre, shopping, places of worship, parks, and provides easy access to major highways. (id:53661)
23 Talent Crescent
Toronto, Ontario
Discover this stunning, semi-detached home that feels like new with a beautifully renovated basement, detached garage, and a long, private driveway. Featuring three generously sized bedrooms and three bathrooms, this home has been thoughtfully updated with sleek hardwood floors, fresh paint, and an inviting layout. Enjoy serene mornings on the cozy balcony overlooking a meticulously landscaped yard, perfect for entertaining or relaxing. Live on one of the areas most desirable streets in a safe, vibrant community close to schools, parks, and transit. This is your opportunity to step into a turnkey home that blends charm and convenience! (id:53661)
34 Zina Street
Orangeville, Ontario
A Love Letter to Yesteryear, Rewritten for Modern Living...Nestled on the "Best Street in Town".. You Already Know.. 34 Zina St Welcomes You! This Circa 1880 Victorian Townhouse with Storybook Gables, Lush Gardens & A Dreamy Covered Porch is Ready for its New Loving Owner. Inside You'll Find Original Pine Hardwood Floors, Soaring Ceilings, Tons of Natural Light, Pot Lights, Designer Light Fixtures, A Vibrant & Functional Kitchen with Custom Cabinetry, S/S Appliances, Chef's Gas Stove, Roughed in Heated Floors...Walkout to El Fresco Dining on New Stone Patio, Over Looking Perennial Gardens with Brand New ( & Super Functional) Work Shop. Upstairs You'll find 3 Bedrooms and 4 pc Bathroom. Primary Features His & Hers Closets with a Huge Custom Bow Window Seat. Walk to Orangeville's Best Cafe's, Boutique's, Theatre, & The Saturday Farmer's Market in Minutes ..Private Parking from Convenient Back Lane Way, Street Parking right in front of property. (id:53661)
8 - 5 Mcmurchy Avenue N
Brampton, Ontario
**HIDDEN GEM!** Calling All Bakery, Cafe, Deli, Catering, Pastry, and Dessert Business Owners! Continue The Same Profitable Business or Start Your Own / Rebrand! Presenting A Highly Successful & Established Business Opportunity In The Thriving City Of Brampton. Real Pride of Ownership, A One-of-a-Kind, Well Established Portuguese Bakery That Has Been In Operation for the Past 43+ Years since 1981! Highly Praised & Recognized Over Generations, With HIGH PERFORMING Annual Sales! Long-Time Customers Come From Near & Far Across the GTA for These Mouth-Watering Baked Goods! Fresh Baked Bread, Delicious Pastries, Preserved Meats, and a Large Variety of European Grocery and Seafood Products Keep Customers Coming! You Truly Have To See How Busy This Business Gets For Yourself! Recently Awarded By City of Brampton! Located On a Major Street In the Mature and Well-Known Neighbourhood of Downtown Brampton, This Business Benefits From High Visibility And Consistent Foot Traffic with STRONG Weekly, Monthly, and Yearly SALES. With The Same Dedicated Family Owners Since 1981, Who Are Now Planning Retirement. ***Do Not Miss Your Chance To Continue The Same Thriving Business or Convert to a Restaurant/QSR/Franchise of Your Choice*** (id:53661)
1024 - 285 Dufferin Street
Toronto, Ontario
Welcome to XO2 Condos a brand new, never-lived-in corner suite offering contemporary urban living at its finest. This 2-bedroom, 2-bathroom unit with over 650 sq ft of thoughtfully designed space, highlighted by floor-to-ceiling windows that flood the interior with natural light. Enjoy a modern kitchen equipped with built-in appliances and sleek quartz countertops, perfect for both daily living and entertaining. Unobstructed lake views and a functional layout elevate the appeal of this stylish residence. A locker is included for added storage convenience, located on the same floor as unit for easy accessibility. Internet included as well! Located at King St W and Dufferin St, you're just steps from Liberty Village and surrounded by dining, shopping, and entertainment. Commuting is effortless with TTC streetcars at your doorstep, easy access to GO Transit, and major highways nearby. Residents can take advantage of exceptional building amenities, including a state-of-the-art fitness centre, rooftop terrace, business lounge, games room, and 24-hour concierge service. Don't miss the chance to live in one of Toronto's most vibrant and connected communities! (id:53661)
22 Haymarket Drive
Brampton, Ontario
Welcome to 22 Haymarket Drive A Modern, 3-Storey Freehold Townhome in the Heart of Northwest Brampton! This stunning luxury townhome offers the perfect blend of comfort, style, and functionality. With 3 spacious bedrooms, 3 bathrooms, and an attached 1-car garage with a private driveway, this home is ideal for growing families, professionals, or anyone seeking low-maintenance living in a vibrant, well-connected neighborhood. Step inside to find soaring 9-foot smooth ceilings, pot lights throughout, and no popcorn ceilings creating a bright, airy atmosphere. The second floor serves as the hub of the home with a beautiful open-concept living, dining, and kitchen layout. Rich hardwood flooring flows throughout, while an electric fireplace in the living room adds a warm and inviting touch. The upgraded kitchen features stainless steel Whirlpool appliances, a gas stove, and a convenient walkout from the dining area to a covered balcony with a gas BBQ hookup perfect for entertaining year-round. Upstairs, the spacious primary bedroom is a true retreat, complete with a private balcony, large his-and-hers closets, and a 3-piece ensuite bathroom. Two additional well-sized bedrooms and a 4-piece family bath provide comfort and convenience for the whole family. Other highlights include central vacuum, upgraded 200-amp electrical service, and thoughtful finishes throughout that elevate the overall look and feel of the home. Located in a family-friendly and rapidly growing community, 22 Haymarket is surrounded by fantastic amenities. Enjoy nearby parks and nature trails including Heart Lake Conservation Area, Loafers Lake, and Chinguacousy Park. Top-rated schools, community centres, public transit, and shopping at Trinity Common Mall are all just minutes away. This is your chance to live in a beautifully appointed home in one of Brampton's most desirable neighborhood's don't miss it! (id:53661)
14 Twisted Oak Street
Brampton, Ontario
Absolutely Stunning & Fully Upgraded Home in Prime Springdale! Look no further this beautifully renovated gem is move-in ready and located in one of Brampton's most sought-after neighborhoods. Featuring a spacious layout with separate living and family rooms, this home showcases a family-sized upgraded kitchen with brand new stainless steel fridge and stove, pot lights, hardwood floors on the main level, zebra blinds, and a freshly painted interior. Enjoy the luxury of 4 generous bedrooms, all upgraded washrooms, a new furnace, and a partially finished basement. The exterior boasts a brand new front door, a covered porch, and a large interlocked driveway with no sidewalk offering parking for 5 cars. The expansive backyard is perfect for entertaining, complete with a hot tub and ample space. This upgraded beauty truly has it all don't miss your chance to call it home! (id:53661)
57 Powell Drive
Brampton, Ontario
Welcome to this stunning 4-bedroom, 4-bath executive brick and stone home in a prime North Springdale location! Approx. 3,100 sqft on a premium 45' wide lot, just minutes from schools, parks, bus stops, and shopping plazas. The gourmet eat-in kitchen features upgraded maple cupboards and a movable center island. The spacious master suite boasts double door entry, a walk-in closet, and a luxurious 5-pc ensuite with an oval soaker tub and separate shower. The second floor offers a bonus open space, three full washrooms, a laundry room, and a solid oak staircase with wrought iron pickets. Highlights include gleaming hardwood floors, 9 ceilings, pot lights, crown molding, and an elegant double-door front entry with glass inserts. Don't miss this incredible opportunity (id:53661)
404 - 70 Annie Craig Drive
Toronto, Ontario
Welcome to your dream condo in the heart of Humber Bay Shores! This stunning two-bedroom, two-bathroom corner unit offers breathtaking views of Lake Ontario and the scenic boardwalk, creating the perfect setting for a tranquil waterfront lifestyle. Designed with an open-concept, functional layout, this condo is bathed in natural light, thanks to floor-to-ceiling windows that showcase the spectacular surroundings. The spacious primary bedroom features a walk-in closet and a private en-suite, providing comfort and convenience. The modern kitchen is both stylish and practical, complete with premium appliances, sleek finishes, and ample storage. Beyond your doorstep, enjoy top-tier amenities, scenic walking trails, boutique shops, and effortless access to transportation. Whether you're unwinding by the water or exploring the vibrant community, this condo offers the perfect blend of luxury and convenience. Experience the best of lakeside living where elegance meets everyday comfort! (id:53661)
4007 - 70 Annie Craig Drive
Toronto, Ontario
Experience lakeside living with breathtaking views of the marina and lake! This functional open-concept condo features a spacious 1 bedroom plus den and two full bathrooms. The den, equipped with a sliding door, can easily serve as a second bedroom. Enjoy contemporary design with bright, light-filled spaces, a modern kitchen with stainless steel appliances, a center island with breakfast bar, premium backsplash, and quartz countertops. Over $30K in upgrades! Includes parking and a locker. Enjoy miles of walking and biking paths right outside your door, all just minutes from downtown, TTC, and more. (id:53661)
1006 Briar Hill Avenue
Toronto, Ontario
Welcome to this High Sought after Briar Hill Neighborhood. Fully Detached two stories with Separate Entrance. Detached 2 car Oversize Garage. Great opportunity for Garden Suite. Must comply with regulations by the City of Toronto. Garage can be used as a Workshop. Perfect if you have your own business. This property shows Exceptional Value. Three spacious bedrooms, three and a half washrooms with Second Floor Terrace off of Primary Bedroom, with CN Tower views. Oversized Kitchen with Dinning room, Living room Open Concept with Walk Out to Back Yard. Finished Basement with Rough in Kitchen and Separate Side Entrance for potential basement apartment or in-law suite. Alarm owned, Irrigation system, A/C 2022. House features water softener, humidifier and central vacuum. Recently changed balcony Roof shingles with pillars 2019. Plant your own Garden and enjoy Children's Play House. This house shows pride of ownership. (id:53661)
344-346 St. John Road W
Toronto, Ontario
Great Investment Opportunity Legal Duplex - Heart of Bloor west Village ! Fully tenanted ++ $4000 monthly rental income. (id:53661)
55 Etherington Crescent
Barrie, Ontario
Spacious Family Home on a Premium Lot in West Bayfield! this 4 bed, 3.5 bath home sits on a pie-shaped lot in a quiet, family-friendly neighbourhood. Bright and airy with sun-filled living/dining, a large eat-in kitchen with walkout to a deck, and a mature treed backyard perfect for entertaining. Main floor includes a cozy family room, main floor laundry, and stylish ceramic/laminate floors w/o from main floor laundry room to garage. The finished basement offers a rec room with gas fireplace, and 3-piece bath. Bonus features: , in-ground sprinkler system, and over 2,850 sq ft of finished living space. Close to great schools, parks, shops, and transit this is Barrie living at its best! (id:53661)
123 Holly Meadow Road
Barrie, Ontario
Top 5 Reasons You Will Love This Home: 1) Established in the highly sought-after Holly neighbourhood, this charming three bedroom semi-detached home offers 1,585 above grade square footage and the perfect setting to grow and thrive, an inviting place where families can truly put down roots 2) Step inside to a bright, open-concept main level where the kitchen, dining, and family room flow effortlessly together, creating a warm and welcoming space ideal for both everyday living and easy entertaining 3) Upstairs, youll find three comfortable bedrooms and a cozy reading nook, while the finished basement extends the living space with an additional 608 square feet complete with a snug spot for movie nights and a separate room perfect for an office or creative escape 4) The backyard is a private retreat, fully fenced and incredibly landscaped with a flagstone patio and covered pergola, presenting the ideal setting for quiet summer mornings or evening get-togethers 5) Perfectly positioned within walking distance to W.C. Little Elementary School, Bear Creek Secondary School, and Bear Creek Park, with Tangle Creek Golf Course, Highway 400, restaurants, and all the essentials just a short drive away. 1,585 above grade sq.ft. plus a finished basement. Visit our website for more detailed information. (id:53661)
221 - 32 Church Street
King, Ontario
Welcome to this sunny and bright 2-bedroom, 2-bathroom condo offering a fantastic layout and an opportunity to make it your home sweet home. The large balcony is a perfect spot to enjoy your coffee or tea. Both bedrooms are spacious, with large windows and closets. The primary bedroom has a private ensuite bathroom, and the unit also has a full second bathroom for ultimate convenience. The building, Chestnut Manor, is ideally located close to stores, restaurants and highways. Don't miss the opportunity to make this space your own. (id:53661)
120 Doncaster Avenue
Markham, Ontario
Approximately 1 acre of land for lease in the heart of Thornhill. Fully fenced in with exterior lighting. Ideal for vehicle, equipment, construction yard or bin storage. Previously used for bin storage. Surrounded by high-rise developments and major automotive dealerships including Acura, Audi, and Volkswagen. Join other established automotive tenants in this high-visibility location. Flat, usable land with all-inclusive pricing (plus HST). Easy access to Yonge St, Highway 407, and public transit. Rare opportunity in a prime mixed-use corridor. (id:53661)
224 Appleton Court
Newmarket, Ontario
Top 5 Reasons You Will Love This Home: 1) Tucked away on a quiet court and bordered by lush mature trees, this executive end-unit freehold townhome offers rare privacy and a premium setting; with its prime lot and tranquil surroundings, its a true hidden gem in the heart of Newmarket 2) Upstairs, two generously sized bedrooms each enjoy their own ensuite privileges, creating an ideal layout for guests, older children, or multigenerational living arrangements with added privacy 3) The finished walkout lower level provides the flexibility of a third bedroom or a cozy family space, complete with French doors that open to the beautifully landscaped yard that feels like a peaceful retreat 4) Built with high end materials and high efficiency heating system, this home has lower than average utility costs, excellent soundproofing and beautiful finishings 5) Perfectly positioned just minutes from transit, charming Main Street, Pickering College, and Upper Canada Mall, this home blends nature, comfort, and convenience in one thoughtful package. 1,841 above grade sq.ft. Visit our website for more detailed information. (id:53661)
Main - 732 Ormond Drive
Oshawa, Ontario
Welcome to this beautiful bungalow house (Main Floor) for rent. Comfortable 2+1 Bedroom. In Family Friendly Neighborhood. Open Concept with 9 Ft Ceilings, Gas Fireplace & All New Elfs Tiled Backsplash. Master Bedroom Features Hardwood Floor, W/I Closet & total two full washrooms in the unit. Please visit the property & it might be your dream home. Tenant will pay 66.6% Utilities. Exclusive two car parking Included with the rent. (id:53661)
1 Jack Potts Way
Clarington, Ontario
Bright & Spacious 4 Bed, 3 Bath With 3 Car Parking. Corner Town @ Prestonvale/Bloor. Situated On A Quiet Street In A Safe Neighborhood! Premium & Modern Finishes Throughout. Open Concept Floorplan. Thousands Spend On Upgrades & Additional Windows. Stunning Kitchen Featuring Tile Flooring, Centre Island, Ample Cabinetry Space & Overhead Lighting. Separate Dining Room Includes Hardwood Flooring & Bay Window. Library/Office On Main Floor - Perfect For Wfh. Primary Bedroom Features Warm, Plush Broadloom, Walk-In-Closet, Luxurious 4Pc Ensuite W/ Soaker Tub, Large Stand-Up Tiled Shower & Vanity With Storage. Bright, spacious and Open Basement with large look out windows - Great For Storage Space. Extended Tandem Garage For Easy & Accessible Entry, With 3 Car Parking. Enjoy added outdoor privacy with fully fenced backyard with deck. Great Area! Steps away from Schools, South Courtice Arena, and minutes to Darlington Provincial Park, Walmart, Groceries, Lcbo, Shopping & Restaurants. Enjoy a Quick and Easy Commute with minutes to 401 and 418. (id:53661)
6 Bonnydon Crescent
Toronto, Ontario
Welcome to 6 Bonnydon Crescent a beautifully updated home in Torontos desirable Rouge neighborhood. This spacious detached property offers a sun-filled, modern layout with sleek finishes throughout the main living areas, perfect for comfortable everyday living and effortless entertaining. With 4 generously sized bedrooms, including 2 with ensuites, this home is designed with flexibility in mind ideal for families, professionals, or investors. The open backyard backs onto other yards, creating a rare sense of openness and space that brings in natural light and a peaceful atmosphere. Located minutes from Rouge National Urban Park, the Toronto Zoo, schools, Highway 401, public transit, and shopping and dining options along Rylander Boulevard, this property delivers both serene surroundings and urban convenience. (id:53661)
301 - 684 Warden Avenue
Toronto, Ontario
Welcome to this beautifully updated 2-bedroom + spacious den suite at St Clair Pointe Condos nestled on a quiet cul-de-sac and backing onto the serene Taylor Massey Creek. This unit features a highly sought-after open-concept layout that maximizes every square foot of living space. Enjoy seamless indoor-outdoor living with a walkout to a massive private terrace ideal for entertaining or relaxing. The versatile den is perfect as a home office, playroom, or guest area. This home comes with one owned parking spots and is located in a quiet, family-friendly, low-rise building with beautifully maintained grounds, ample visitor parking, and low maintenance fees. A commuters dream just 5 minutes to Warden Subway Station, Warden Hilltop Community Centre, TTC bus stops, and a variety of shops and daily amenities. Whether you're a first-time buyer, downsizer, or investor, this move-in-ready suite offers unmatched value, space, and convenience in the heart of the city. (id:53661)

