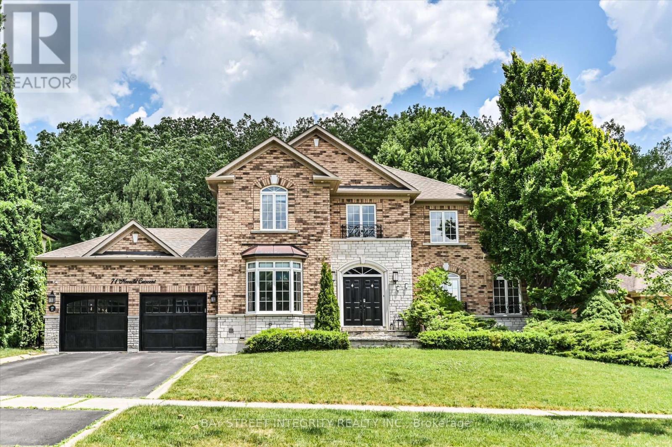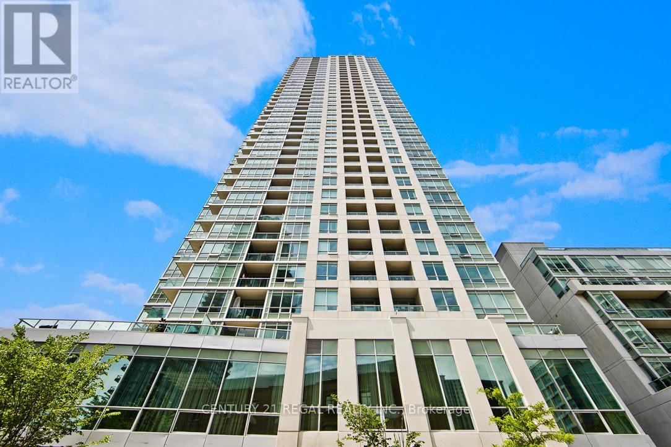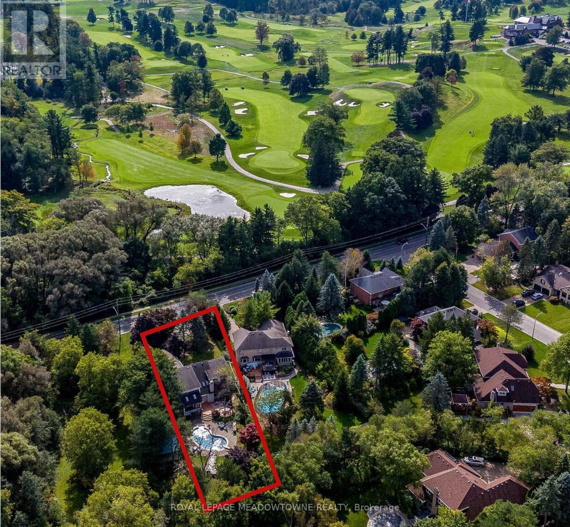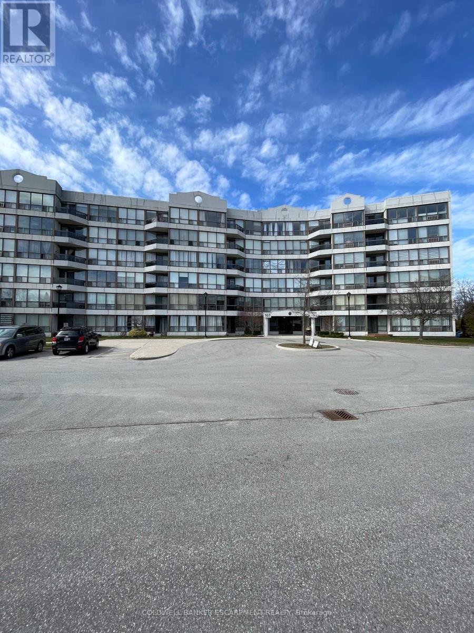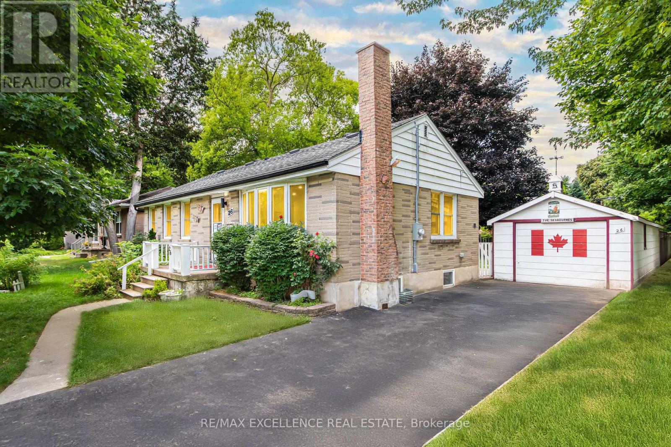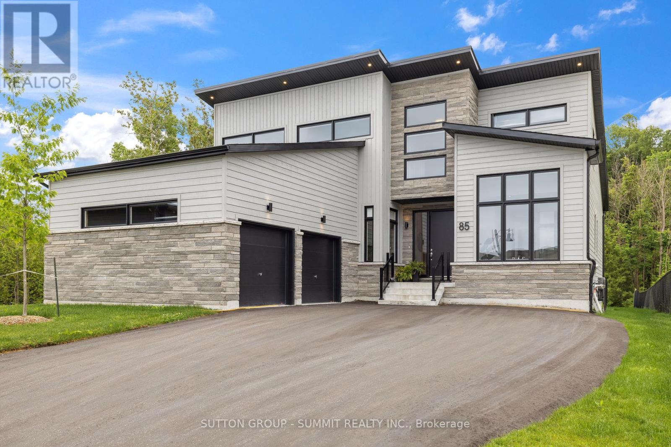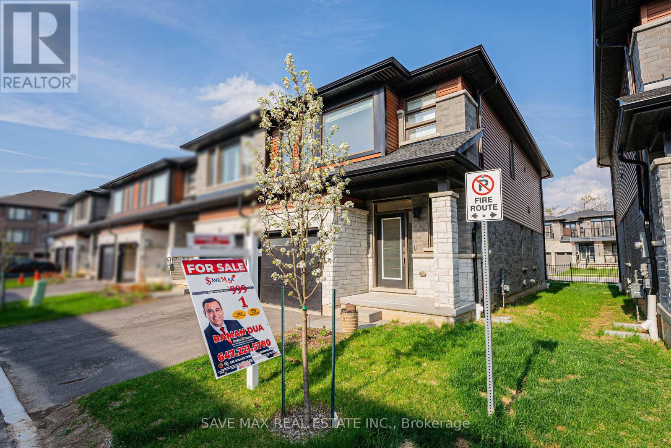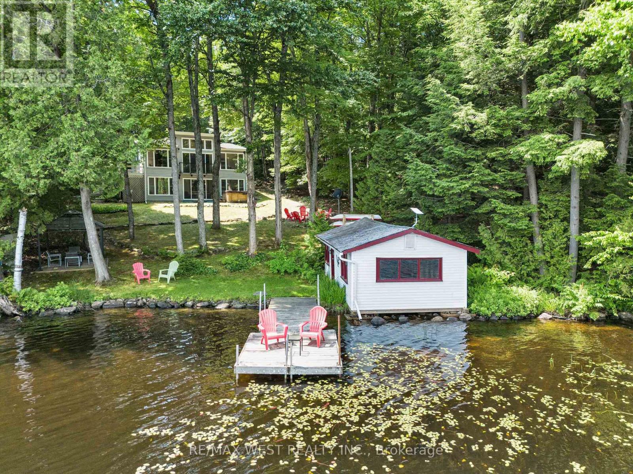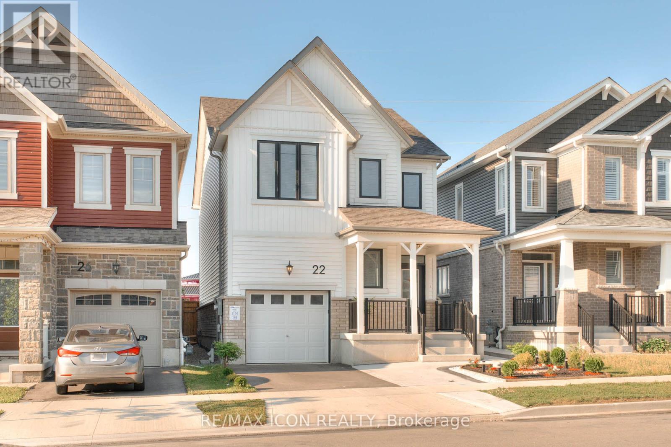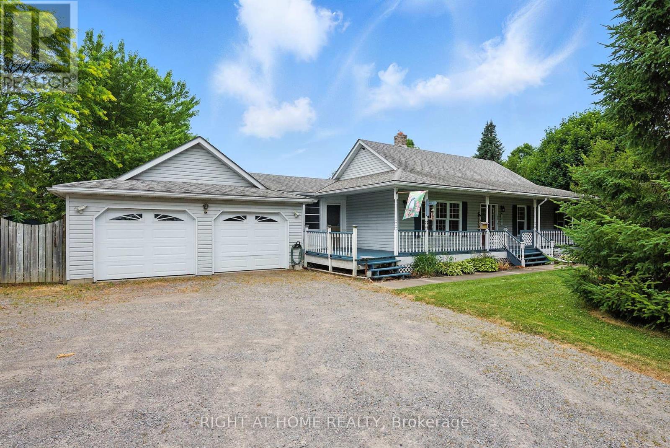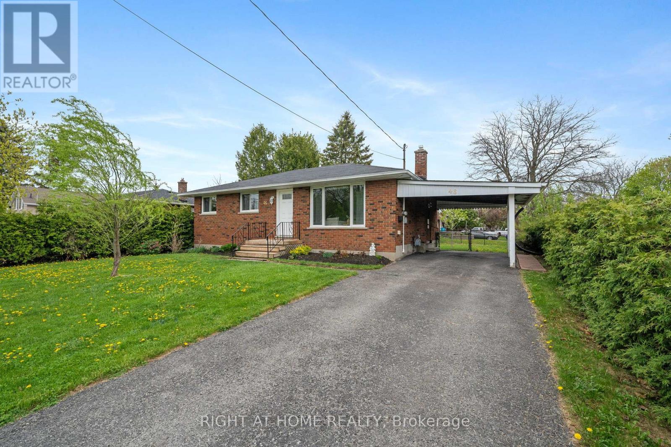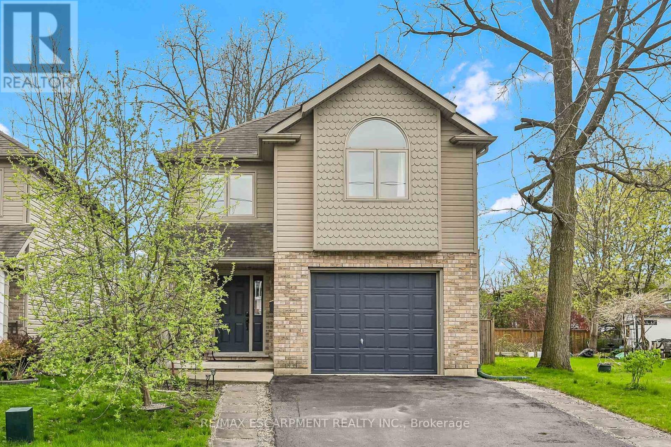71 Nevada Crescent
Vaughan, Ontario
Welcome To 71 Nevada Cres! A Stunning Detached Home Nestled On A Premium Pie Shape 74 X 141 Ft Lot In Vaughan. Recently Updated In 2025, This Home Boasts Fresh Paint Throughout, And A Fully Renovated Basement (Brand New Staircases, Engineered Hardwood Flooring, And A Modern Kitchen And 4 Pc Bathroom). The Main Floor Features Expansive Living And Family Rooms With A Cozy Gas Fireplace, And A Large Eat-In Kitchen Complete With Stainless Steel Appliances, Granite Counters, An Oversized Center Island, Extended Cabinetry, And A Walk-Out To Your Private Backyard Oasis. On The 2nd Floor, You'll Find Four Spacious Bedrooms, Including A Luxurious Primary Suite With Its Own Fireplace, Walk-In Closet, And A 5 Pc Ensuite Bath. The Finished Basement Offers Incredible Flexibility With A Recreation Room Featuring A Fireplace, A Full Kitchen, Two Additional Rooms, And A 4 Pc Bathroom, Ideal For Guests, Extended Family, Or A Private Suite Setup. Step Outside To A Professionally Landscaped Backyard Retreat, Featuring A Composite Deck, Stone Patio, Swimming Pool, Hot Tub, And A Tranquil Pond. Surrounded By Mature Trees And Designed For Privacy, It's The Perfect Setting For Both Peaceful And Vibrant Outdoor Gatherings. Unbeatable Location! Just Minutes To Highways 400, 407, And 7, Maple GO Station, Vaughan Mills Mall, Canadas Wonderland, Cortellucci Vaughan Hospital, Top-Rated Schools, Restaurants, Golf Courses, Conservation Areas, And More. (id:53661)
406 - 120 Homewood Avenue
Toronto, Ontario
Welcome to this meticulously maintained, upgraded suite at The Verve - a highly regarded Tridel-built, green-certified building. The Verve features stunning amenities that suit all your needs! This spacious unit features a functional open-concept layout with laminate flooring throughout, creating a modern and cohesive look. The updated kitchen is equipped with granite countertops, ample cupboard space, open shelving, and contemporary finishes perfect for both cooking and entertaining. Enjoy beautiful east-facing views that fill the space with natural light. Thoughtful upgrades and quality finishes throughout make this home move-in ready and truly stand out. Perfect for urban professionals or savvy investors! (id:53661)
355 Golf Links Road
Hamilton, Ontario
Nestled directly across from the prestigious Hamilton Golf and Country Club proud host of the 2024 RBC Canadian Open, this custom-built detached home offers the perfect blend of luxury and tranquility. Features 5072 square foot livable space with 4+3 spacious bedrooms including two newly added in the basement, there's plenty of room for family and guests. Experience privacy like never before, with only one neighbour to the west, lush parkland behind, and a serene forested ravine to the east. The elegant design features a grand foyer and abundant skylights, bathing the interiors in natural light. Enjoy gatherings in the formal dining room, enhanced by coffered ceilings and French doors. The gourmet kitchen is a chef's paradise, featuring a stunning granite waterfall island and backsplash, complemented by a built-in bar. Cozy up by one of the two gas fireplaces or challenge friends to a game on the billiard table. Stay active with your own home gym and unwind in the large sauna. Step outside to your private oasis, complete with an in ground pool featuring a waterfall, mature perennial landscaping, and a spacious custom gazebo perfect for entertaining. With direct access to the Radial nature trail and occasional deer sightings from your kitchen window, this home truly offers a lifestyle of elegance and nature. This property is your dream home you've always envisioned. Embrace the lifestyle you deserve in this stunning Ancaster retreat! (id:53661)
102 - 1201 Lackner Place
Kitchener, Ontario
Step into this beautifully designed ground floor 1-bedroom, 1-bathroom condo that blends modern upgrades with thoughtful accessibility. Featuring a spacious open-concept layout, luxury vinyl plank flooring, and a contemporary kitchen complete with quartz countertops, stylish backsplash, and premium stainless steel appliances. The generously sized bedroom is filled with natural light and elevated by a coffered ceiling and a walk-in closet. Relax and take in tranquil views of Natchez Woods from the oversized windows and large private balcony your personal retreat in the city. This accessible unit is tailored for comfort and ease, offering a large bathroom with quartz finishes and wheelchair-friendly design elements, including optimally positioned light switches and outlets. Enjoy the convenience of ensuite laundry with full-size front-loading machines. Residents benefit from excellent amenities: a fitness center, party room, bike storage, and ample visitor parking. With 1 dedicated parking spot and a storage locker, every detail is covered. Ideally located just 10 minutes from Highway 401 and within walking distance to scenic trails, playgrounds, and community parks. Minutes from shopping, dining, and everyday conveniences this is where lifestyle and location meet seamlessly. (id:53661)
11 Tanzini Drive
Caledon, Ontario
Welcome to 11 Tanzini Dr, located in "South Hill", Bolton, Ontario. Driving down this quiet, mature tree-lined street, you are greeted with this 2-storey, 4 b/r home, which shows pride of ownership. Premium finishings throughout this home with 24 + 24 tile, quartz countertops, s/s appliances, plus a finished basement. This home truly has it all. Be amazed once you step outside your rear yard oasis. This landscaped yard would win awards, hands down. Relax in and around your inground pool, nicely equipped with an overspill hot tub. Endless opportunity here with this top-notch property + home. Not one to miss. (id:53661)
302 - 156 Enfield Place
Mississauga, Ontario
Beautiful and spacious 2 bedroom condo in the luxurious Tiara building. Quartz counter-top, close to Square One, transit, schools, park & major highways - great amenities!! (id:53661)
89 Portage Avenue
Toronto, Ontario
An absolute Gem with one of the biggest lots in the area, located on a quiet street with a combination of urban appeal and natures serenity and zen with an unparalleled blend of privacy, elegance and comfort. This well maintained, charming 4 Bed home not only offers ample living space and an incredible walk/up basement with a separate kitchen but also is complemented by an oasis of (a meticulously and professionally cared for) back and front yard, double sized deck and pool (AS IS) with a pool house for entertaining family and friends. You will never have to worry about having enough parking spots with a double car garage and a private triple driveway. This home is also just minutes from shops, restaurants, malls, highways, schools, parks and all amenities. (id:53661)
208 - 2511 Bloor Street W
Toronto, Ontario
Fantastic Location! Prestigious Boutique Building"The Brule". Rarely Available, 9 Ft Ceilings, Spacious, One Bedroom Suite With Approx 730 Sq Ft. Hardwood Floors Throughout, Granite Kitchen Counter,Eat-In Kitchen With Breakfast Bar, B/I Wall Unit With Fireplace. Minutes To Bloor West Village And Subway. Short Walk To Humber River Parkland, Shops & Great Restaurants. Quick Access To Downtown. Meticulously Maintained Building. (id:53661)
105 - 107 Bagot Street
Guelph, Ontario
Ready for home ownership? Here is your start. Ideally located for commuting whether by car or transit. This boutique sized building is quiet and very well maintained. Your condo has a patio just off the living room with lots of shade from the trees in the yard. There is a large primary bedroom with ample closets and full sized bath. Carpet free. Laundry is ensuite as well. There is easy access to the hanlon or north to Highway 7 for commuters. Its 15 minutes to 401, and 10 minutes to University of Guelph campus. Malls, restaurants and services are all within minutes of your home. Everything in this condo is updated and easy to maintain. (id:53661)
#419 - 2782 Barton Street E
Hamilton, Ontario
Offers Anytime. Pls Attach Sch B, Form 801, Full Credit Report In PDF Format, Employment Letter, 3 Recent Paystubs, 2 References, Rental Application, Photo Id's, Tenant Insurance, Post Dated Chqs & Must Certify First & Last Month's Deposit Cheques With Offers. Email vxavier.realtor@gmail.com 647-998-3434 (id:53661)
57 Burfield Avenue
Hamilton, Ontario
This 3+1 bedroom, 1.5 bath beauty in the heart of Huntington Park impresses from the moment you walk in. Light-filled living spaces, great flow, and room for everyone make it the perfect place to kick off your next chapter. Love to entertain? You'll flip for the epic 4-season room, complete with a pool table and space to catch every big game in style. Its the ultimate year-round hangout. This home is built to last with a 2-year-old metal roof and gutter guards on all eavestroughs, giving you peace of mind through every season. Set in a family-friendly neighbourhood with top-rated schools, plus easy access to bus routes, restaurants, and shopping, this location is as convenient as it is welcoming. Turn the key and get ready to call 57 Burfield Ave home! (id:53661)
120 Baker Street
Thorold, Ontario
Brand new detached home never lived in!! Welcome to 120 Baker Street, Thorold a 4-bedroom, 3-bathroom residence in the esteemed Artisan Ridge community by Marydel Homes. Spanning approximately 2,650 sq. ft. (excluding basement), this home offers a modern open-concept layout with abundant natural light, ideal for families seeking space and functionality. The main floor features hardwood flooring, an oak staircase with sleek metal pickets, and a spacious family room adjacent to an upgraded kitchen equipped with brand new stainless steel appliances. Enjoy a dedicated breakfast area that overlooks the backyard patio, as well as the convenience of main floor laundry. Upstairs, you'll find two primary bedrooms, each with private ensuite bathrooms, and two additional bedrooms sharing a Jack and Jill bathroom ensuring every bedroom has direct access to a full bath. The unfinished basement offers excellent potential for a legal suite or personalized use with a side entrance option. Located minutes from Highway 406 and the QEW, this home ensures easy commuting. Its also just a short drive to Brock University, Niagara Falls, and St. Catharines. Enjoy proximity to Prince of Wales Public School, Thorold Secondary School, scenic parks, trails, and shopping destinations including the Pen Centre and Outlet Collection at Niagara. This move-in ready home combines upgraded finishes, thoughtful layout, and a prime location making it a rare find in todays market. Book your private tour today (id:53661)
26 Magee Street
London East, Ontario
Beautifully upgraded 3+3 bedroom bungalow on a spacious corner lot, offering a perfect blend of space, privacy, and income potential. The main floor features 3 bedrooms, 1 full bathroom, 1 powder room, an eat-in kitchen, and a generous living/dining area ideal for comfortable, stair-free living. The newly built legal basement apartment significantly enhances the home's value, boasting 3 additional bedrooms, 2 full bathrooms, a second kitchen, and a full living area perfect for multi-generational families or rental income. Step outside to enjoy the fully fenced private backyard with an extra storage shed, an oversized detached garage, and a welcoming front porch. Recent updates include a newer roof with gutter guards, a 200-amp electrical panel upgrade, newer flooring, and a furnace and A/C under 10 years old. Situated in a family-friendly neighborhood close to schools, parks, shopping, and offering easy highway access, this is a rare opportunity you won't want to miss! (id:53661)
85 Goldie Court
Blue Mountains, Ontario
A must see! Enjoy luxury living surrounded by natural beauty in this stunning Jasper model home in the sought after Bayside community. Ideally located at 85 Goldie Court, just steps from the Georgian Trail and minutes to Georgian Peaks, the Georgian Bay Club, Blue Mountain Village, Collingwood, and Thornbury. Whether its skiing, paddle boarding, golfing, cycling, or beach days on Georgian Bay, this home places you at the heart of it all.This one of a kind residence features extensive upgrades, a fully finished basement, and a brand new oversized deck. With 7 bedrooms and 6 bathrooms, this home show cases vaulted ceilings, Bosch appliances, and sits on a premium lot.The bright and spacious living and dining areas offer beautiful views of surrounding greenspace, creating the perfect setting for relaxing or entertaining. The primary bedroom boasts a walk in closet and a spacious 5 piece ensuite, while a second main floor bedroom includes its own 4 piece ensuite. The open concept kitchen features a custom pantry and flows into an oversized laundry/mudroom perfect for active living. A truly special property in Bayside community ready for you to move in and enjoy everything the Blue Mountains lifestyle has to offer! (id:53661)
97 - 120 Court Drive
Brant, Ontario
Step into this beautifully maintained 2-storey END-unit townhouse that seamlessly combines style, comfort, and convenience. The inviting main level showcases an open-concept design with soaring ceilings, abundant natural light through large windows throughout. A modern eat-in kitchen serves as the heart of the home, featuring elegant quartz countertops, contemporary floating shelves, and sliding doors that open onto a deck perfect for morning coffee or unwinding outdoors. The spacious west-facing living area is ideal for enjoying vibrant evening sunsets, while a convenient 2-piece powder room. Enjoy a huge laundry room on 2nd floor with ample space for cabinets & organizers. Discover three generous bedrooms and two full bathrooms, including a bright primary suite complete with a walk-in closet and a private 3-piece ensuite. Additional highlights include an attached garage with inside entry and smart storage solutions throughout. Ideally situated just minutes from Highway 403, top-rated schools, scenic parks, downtown restaurants, and major shopping amenities, this move-in-ready gem offers everything you need in a perfect place to call home. (id:53661)
1091 Mcarthur Point Road
Lake Of Bays, Ontario
1091 McArthur Point Rd A Hidden Gem & Turn-Key Muskoka Waterfront Retreat. Welcome to a true hidden gem on the tranquil shores of Ril Lake in the heart of Lake of Bays, Muskoka. From the road, it may appear to be a modest bungalow, but step inside and discover a beautifully expanded, thoughtfully renovated two-story retreat that effortlessly combines rustic Muskoka charm with modern comfort and elegance. This fully furnished, four-season cottage offers over 75 feet of private, sandy-bottom shoreline with a rare boathouse at the waterline, perfect for storing water toys or casting a line right from shore. Whether you're searching for a family sanctuary, an income-ready investment, or a peaceful year-round residence, this property invites you to step out of the ordinary and into your own Muskoka story. Inside, the open-concept main floor welcomes you with a sunlit living room centered around a gas fireplace, flowing into a dining area, sitting nook, and work space all wrapped in stunning views of the trees and lake. Downstairs, a spacious family room with a wood-burning fireplace sets the stage for cozy nights, while the bright sunroom offers the perfect place for games, reading, or afternoon naps. There's also a roughed-in sauna room, waiting to become your personalized wellness space. Step outside and the magic continues. A hot tub tucked beneath the trees, a gazebo with a propane fire table, Muskoka chairs perfectly placed for sunset watching, and a private dock with a canoe, kayaks, and SUP, everything is here and ready to enjoy. This is more than a cottage. It's a ready-made experience. Whether you're roasting marshmallows under starlit skies, hosting family dance nights, fishing from your dock, or simply sipping coffee in the sunroom, every moment here feels intentional and full of heart. Just bring your people, your provisions, and your love for the Muskoka lifestyle. The rest is already here, waiting for you. (id:53661)
15 - 2 Carnoustie Lane
Georgian Bay, Ontario
Beautiful two level Condo Villa with a spectacular location and multiple vehicle parking. One of the largest floor plans available, inside, on the second level there are 2 Bedrooms & 1 full beautifully renovated full bathroom. The primary bedroom is large with a walk in closet and the second bedroom has a walk out to a private balcony. On the main floor you will find a powder room, inside garage entry, large sitting area, spacious family room with propane gas fireplace open to the large kitchen with extra cabinets, a breakfast island with storage on both sides, gleaming white quartz counters and glass tile backsplash. Stainless steel appliances, pot & pan drawers and under cabinet lighting finish this amazing kitchen. The inviting light filled breakfast area off the kitchen has a french door walk out to the private porch and simply stunning views to to a lush courtyard of grass and lovely trees. Many upgrades and features such as California shutters, upgraded flooring, upgraded kitchen cabinetry, phantom screens on french door, closet organizers, Newer Maytag washer and dryer, ceiling fans, and more! Deep garage with space for storage and 1 vehicle. Connectivity is easy! We have BellFibe. This amazing spot is steps from golf course, club house & community swimming pool & a short walk to the community marina. Condo fee includes snow removal, property maintenance, reserve fund, common elements. Monthly Social Membership to be phased in for use of the community amenities as they are completed. Covered front entry porch. Close to walking trails, snow mobile trails, lake swimming, golf, snow shoeing, skiing, community center, Mount St. Louis Moonstone and more. Easy drive to Barrie, Orillia, Midland & more. Minutes off the highway- feels like you're in the country. Room Measurements from Builder floor plan. Square footage from builder plan not including the turret area. (id:53661)
159-165 Erb Street W
Waterloo, Ontario
Prime Development Opportunity in the Heart of Waterloo, An exceptional 0.542-acre land assembly in the dynamic core of Waterloo, boasting an impressive 194 ft of frontage and zoned RMU-20 (Residential Mixed-Use). Strategically located just steps from Waterloo Park, the LRT station, and minutes from Uptown Waterloo's thriving amenities including shops, dining, the recreation center, and cultural institutions. This rare offering combines four contiguous parcels under single ownership, streamlining negotiations and accelerating your path to development. Whether you're envisioning a multi-unit residential complex, mixed-use development, or a care facility, this site offers flexibility and long-term value. With convenient transit access to Wilfrid Laurier University, University of Waterloo, CIGI, and more, this location promises high rental demand and future appreciation. (id:53661)
100 Masterson Crescent
Cambridge, Ontario
Welcome to newly updated detached home with 3 bedroom upper main unit only offering an open concept lifestyle, including an open concept living room/kitchen/breakfast area with large bright windows and a walk out to the access to large backyard. Enjoy the convenience of shared parking spaces. Minutes to 401 as well as parks, schools & public transit. Perfect family residence. Great location and family friendly neighbourhood. Tenant is responsible for 70% of all utilities. (id:53661)
22 Saxony Street
Kitchener, Ontario
*Open House: Friday: 5 - 7 pm, Sat and Sun: 12 - 4 pm.* Welcome to this beautiful detached home built in 2022, offering the perfect mix of comfort, space and a premium location. This 4-bedroom, 3-bathroom home is spacious and bright, with a large living room that's perfect for relaxing or spending time with family & friends all covered under Tarion New Home Warranty for added peace of mind. What makes this home truly special is the backyard that backs directly onto a park meaning no back neighbors and lots of privacy! Its located in a quiet and peaceful neighborhood with big lots and a great community feel. The location is amazing just a 3-minute drive (or less) to a nearby plaza that has everything you need, including gas station, grocery stores, and restaurants. Then there is Sunrise Plaza, just 5 minutes away, is a popular open-air shopping area featuring Walmart, Shoppers Drug Mart, Canadian Tire, and much more. You're also only 5 minutes from Highway 8, which quickly connects you to Highway 401 making commuting easy and fast. This home has been upgraded with care and style, perfect for families looking for a move-in ready home in a great area. Upgrades include: Low-maintenance front and backyard, Concrete side path and backyard, Concrete pad for shed, New wooden fence (2025), Fresh interior paint, Cold climate heat pump with gas furnace backup, Paid-off water heater, Extended driveway, Garage door opener, Energy-efficient windows, Upgraded two-tone kitchen cabinets, Upgraded backsplash, Stainless steel appliances, Thick countertop in kitchen and island, Island electrical outlet, Upgraded kitchen and dining lights, Double sinks in ensuite washroom, Upgraded floor and wall tiles in bathrooms, Gas stove, Front-load washer and dryer, Hardwood flooring on main floor, Hardwood oak stairs, and Basement rough-in for 3-piece bathroom. Don't miss this rare opportunity to own a beautifully upgraded home on a premium lot book your showing today! (id:53661)
66 Zion Road
Quinte West, Ontario
This beautiful country bungalow is the epitome of classic charm and is tucked away on a mature treed corner lot just outside of town. Offering the kind of peace and privacy that's getting harder to find, this four bedroom, two bath home is ready for your personal touches. From the moment you arrive, the wraparound veranda sets the tone - this is a place to slow down, sip coffee, relax and enjoy the view. Inside you'll find a warm and inviting layout with space for the entire family. The sunlit living room flows into a formal dining area, perfect for family gatherings and holiday dinners. The eat-in kitchen features heated floors - because no one likes cold toes - plus direct access out to the rear yard. Downstairs, the finished basement boasts a massive rec room ready for movie nights, pool tournaments (and yes, the table is included) or your next Super Bowl party! A large breezeway connects the home to the oversized double garage, providing you additional sheltered outdoor entertaining space in the warmer months. Summer fun awaits with the sun-soaked above-ground pool, surrounded by mature trees for the ultimate backyard oasis. Peaceful country living just mins to town and the 401! (id:53661)
95 Monteith Drive
Brantford, Ontario
Step Into Charm Of This Stunning 2 Story Empire Wyndfield Built 4 Bedrooms And 3.5 Bathrooms Detached Home, Nestled Within Brantford's Sought-After Neighborhood. This Spacious Erin Model Offers A Functional Layout With Premium Finishes And Thoughtful Upgrades Throughout. The Main Floor Greets You With A Modern Kitchen Featuring Stainless Steel Appliances, Seamlessly Blending Into A Sunlit Breakfast Area And Cozy Living Room. Venture Upstairs To Discover The Spacious Primary Retreat Boasting A Luxurious 5Pcs Spa-Like Ensuite With Jacuzzi Tub. Second Additional Generously Sized Bedrooms And A Full 4Pcs Ensuite. 3rd And 4th Bedrooms With A Combine Full 4Pcs Bathroom Complete The 2nd level. Downstairs, The Unfinished Basement Offers A Versatile Space For Storage Or The Perfect Spot For A home Gym! Conveniently Situated Close To All Amenities. (id:53661)
46 St George Street
Kawartha Lakes, Ontario
Welcome Home! Nestled in a sought-after East end neighbourhood, this charming all brick bungalow offers exceptional versatility and comfort for a variety of lifestyles. Beautifully maintained with upgraded electrical and pot lights, the main level features a modern kitchen complete with gas stove and glass mosaic backsplash. The bright and spacious open-concept living and dining areas allow for easy entertaining with three bedrooms and a well-appointed 4-piece bathroom rounding out the main level. Enjoy your early morning coffee in the bonus sunroom or use it to escape the bugs in the evening while enjoying a glass of wine! The fully finished lower level presents an outstanding in-law suite. Complete with a second kitchen, 3-piece bathroom, massive rec room, additional bedroom + shared laundry, an office and plenty of storage! This space would be ideal for multigenerational living or welcoming your extended family. Outdoors, you'll love the benefits of the oversized corner lot with private fenced yard, mature trees and two storage sheds. (id:53661)
74 Richardson Street
Brantford, Ontario
Bright and beautiful 15 year old 2 storey, 3 bedroom home on a quiet street in West Brant with almost 1840 square feet above grade, plus partially finished basement-cool teen hang out area (low ceiling height - great for little ones!). The house features an open concept living space with maple look cabinetry, stainless steel appliances, a handy work island/breakfast nook and a convenient patio door walk out near the dining area. Upstairs includes three good size bedrooms, including the master bedroom with cathedral ceiling next to the palladium window, and laminate flooring. Four piece bath upstairs, and a two piece downstairs. Laundry is on the bedroom level and can be hidden away behind closet doors. Nice private back yard with mature trees and perennial gardens, amazing hot tub under a steel gazebo, nice concrete/flagstone sitting areas and is completely fenced. Mechanically, the house is serviced by municipal services, has a high efficiency gas furnace, newer central air (2022), hot water heater is owned (2017), n/gas hook-up outside, water softener and sump pump in the basement. Great curb appeal in the front with nice double wide asphalt driveway, and a single car garage. Nothing to worry about in this solid well maintained home! (id:53661)
99 Mountbatten Drive
Hamilton, Ontario
Detached 3+1 bedroom backsplit home in the Rolston neighborhood of desirable Hamilton Mountain. This well-maintained property offers hardwood floors throughout the main and upper levels, spacious bedrooms, and plenty of natural light. The main floor features a large living room, a separate dining room, and a spacious kitchen with a side door walkout. Upstairs, the bedrooms are generously sized, providing comfortable living space, and a 4pc bathroom. The lower level includes an open-concept in-law suite with a separate entrance, a second kitchen, a dining area, and a family room with a gas fireplace and a 55" Samsung TV. A 3-piece bathroom with a stand-up shower and a walk-up to the backyard adds convenience. The basement also has a laundry room with a front-loading Samsung washer and dryer, along with a stand-up convertible freezer/refrigerator. The home sits on a huge 50 x 100 pool sized lot with an attached single-car garage and a long driveway that can accommodate up to four cars. Nearby schools include Westview Elementary, St. Vincent de Paul Catholic Elementary, Sir Allan MacNab Secondary, and St. Thomas More Catholic Secondary. The property is close to grocery stores, parks, Mohawk College, and major retail centers. Easy access to the Linc and public transit makes commuting convenient. A great opportunity for families or investors in a sought-after location. (id:53661)
30 Regentview Drive
Brampton, Ontario
Welcome To 30 Regentview Drive! Discover Ultimate Privacy And Tranquility In This Massive, Uniquely Laid-Out Home Nestled On A Premium 50X116 Ravine Lot Facing The Expansive Richvale Park And Backing Directly Onto The Beautiful And Renowned Heart Lake Conservation Area A Rare Sanctuary Where You'll Forget You're Even In The City. Tucked Away On A Quiet Cul-De-Sac And Surrounded By Multimillion-Dollar Mansions Nearby, This Property Offers True Resort-Style Living Right At Your Doorstep. Richvale Park Offers Tennis Courts, Baseball Diamonds, And Soccer Fields Just Steps Away, While Heart Lake Conservation Area Boasts Zip-Lining, Boating, A Swimming Pool, And Scenic Trails For Endless Outdoor Fun. Step Inside To A Warm And Inviting Main Level Featuring A Separate Living And Dining Area, A Stunning Kitchen Equipped With High-End Stainless Steel Appliances And A Bright Eat-In Breakfast Nook, And A Cozy Family Room With A Walkout To Your Serene, Ultra-Private Backyard Where Birdsong Is Your Daily Soundtrack. Upstairs You'll Find 4 Spacious Bedrooms And 2 Full Baths, Providing Plenty Of Room For The Whole Family. Need More Space? The Home Features Two Separate Basement Sections With A Kitchen And Full Bathroom, Perfect For Extended Family Or Guests. All Of This Is Just A Short Walk To Heart Lake Conservation Trails And Top-Rated Schools Like Sacred Heart Separate School And Robert H. Lagerquist Sr. Public School, Plus Minutes From Turnberry Golf Club And The Paul Palleschi Recreation Centre. Homes Like This Are A Rare Find! Come And Fall In Love With This Hidden Gem. Open House Sat & Sun (2 To 4 PM).. (id:53661)
2330 Parkway Drive
Burlington, Ontario
Absolutely spectacular one-of-a-kind property in Burlington's sought-after Mountainside neighbourhood! Sitting on a stunning oversized 84 x 120 corner lot with beautiful landscape, this beautifully renovated 1.5-storey home offers 2+1 bedrooms, 2 full bathrooms, and incredible indoor-outdoor living. The open-concept main floor features a modern kitchen with large windows overlooking the backyard, highland luxury flooring, a electric fireplace, and a built-in dining wall unit, adding additional cupboard and storage space. A skylight and large windows throughout flood the home with natural light. The lower level offers additional living space and flexibility with a brand new custom wall unit complete with a high-end Murphy bed perfect for guests, a home office, or multi-purpose use. A large four-piece bathroom features a spacious Jacuzzi tub and separate stand-up shower. French doors lead directly to a private backyard retreat with an ground pool (glass border), hot tub, outdoor kitchen with gas BBQ grill bar perfect for gatherings and an entertainers DREAM, natural gas outdoor fireplace, multiple seating areas with gazebos, and lush landscaping. Bonus features include a large pool shed with workshop and a fully finished, insulated bunkie with Hydro, flooring, and fan ideal for a home office, studio, or guest suite. Furnace (2015), windows (2006), roof (2022), sump pump (2024). Conveniently close highway access for commuters, close to schools, parks and amenities, This is a rare opportunity to own a beautifully updated home with resort-like amenities right in the city. (id:53661)
2217 Mariposa Road
Oakville, Ontario
Welcome to 2217 Mariposa Avenue, a beautifully maintained home nestled on a quiet, tree-lined street in one of Oakville's most established and family-friendly neighbourhoods. With its classic brick exterior, mature landscaping, and timeless curb appeal, this home radiates warmth and character. Set on a premium pool-sized lot with no neighbours in front or rear, it offers exceptional privacy and a peaceful setting. The extended driveway provides ample parking, including space for a full-sized pickup truck, as well as a two-car garage. Inside, the main level is thoughtfully laid out with a central hallway leading to elegant, light-filled living and dining areas. Hardwood floors, neutral tones, and balanced proportions create an inviting atmosphere. The heart of the home is a newly renovated kitchen (2025) featuring stainless steel appliances, custom cabinetry, a large island, and an upgraded walk-in pantry. A bright breakfast area connects to the backyard through a modern Magic Window Wall, allowing seamless indoor-outdoor living.A cozy family room offers the perfect spot for relaxing or casual entertaining. Step outside to a private backyard retreat with mature trees and a spacious deck ideal for hosting or unwinding in nature. Upstairs, four generous bedrooms include a serene primary suite upgraded with custom closet cabinetry. Thoughtfully renovated over the years, the home blends comfort, functionality, and enduring style. Located near top-rated schools, parks, trails, and everyday conveniences, 2217 Mariposa Avenue is a rare find that truly feels like home. (id:53661)
4504 - 430 Square One Drive
Mississauga, Ontario
Welcome to the "Dawn" Layout! A stunning 686 SF 1 bedroom 1 bath corner at Avia 1. Unit features laminate flooring throughout the whole unit, mirrored closets, stainless steel appliances, blinds and much more! Open concept living surrounded by windows for natural light. Modern kitchen with Spacious primary bedroom. Amenities include gym, party room, theatre room, yoga/meditation room, kids' zone, games room and rooftop area. (id:53661)
664 Scott Boulevard
Milton, Ontario
Beautiful, Bright, Open Concept, Freehold Townhome Located On A Corner Lot In High Demand Area In Milton! Conveniently Located Just Steps Away From Schools, Parks, Sought-After Stores and Public Transit. This Home Includes A Full-Size Built-In 2Car Garage, Updated Open-Concept Kitchen With Stainless Steel Appliances, Quartz Countertop, Backsplash And Kitchen Island. This Home Features An Abundance of Natural Light, Combined Dining/Living With Hardwood Floors, Dining Room With Walk-Out To Large Private Deck Featuring Nat. Gas for BBQ. Entire Home Is Carpet-Free And Move-In Ready! (id:53661)
58 Kanashiro Street
Brampton, Ontario
Welcome To 58 Kanashiro! Super Clean And Well-Maintained East-Facing 3+2 Bedroom Detached Home With A Double-Car Garage And Double-Door Front Entry, Plus A Beautifully Finished Basement With A Separate Entrance. This Home Sits On A Premium 114 Ft Deep Lot With No Neighbours Behind And Is Located In The Highly Coveted And Prestigious Castlemore Area. Enjoy An Abundance Of Upgrades Throughout, Including A Gorgeous Gourmet Kitchen With High-End Stainless Steel Appliances, Updated Bathrooms, Pot Lights (Indoor & Outdoor), And Gleaming Hardwood And Laminate Floors (Carpet-Free Home). The Cozy Family Room Features A Fireplace That Adds Warmth And Charm, Plus Two Beautiful Windows Overlooking The Private, Serene Backyard. Walk Out From The Kitchen To The Private Backyard With A Beautiful Deck And Gazebo, Perfect For Summer BBQs And Gatherings With Loved Ones. The Main Floor Offers Separate Living And Dining Areas. The Home Includes A 2-Car Garage With A Wide Driveway That Can Park Up To 6 Cars. The Huge Primary Bedroom Boasts An Extra-Large Custom Walk-In Closet And A Luxurious 5-Piece Ensuite With A Jacuzzi And Shower. Two More Spacious Bedrooms With Plenty Of Natural Light. The Super Clean And Spacious Basement Apartment Features 2 Bedrooms, A Separate Entrance, A Kitchen, And A Bathroom. The Serene Backyard Offers Space For Entertaining Or For Gardening Enthusiasts To Cultivate Their Own Veggies. Just Minutes To Gore Meadows Community Centre For Gym, Yoga, Swimming, Games, An Outdoor Ice Rink, Summer Camps, And The Library. Walking Distance To Schools, Parks, Dashmesh Darbar Gurudwara, And Just 2 Minutes To Hindu Sabha Mandir. Public Transit Is Steps Away, With Easy Access To Hwy 427 & 407. Come And Fall In Love With This Beauty! Open House: Sat & Sun, 2-4 Pm. (id:53661)
136 - 2501 Saw Whet Boulevard
Oakville, Ontario
Welcome to The Saw Whet, a brand-new luxury condo residence nestled in the prestigious Glen Abbey community of Oakville. This never-lived-in ground floor suite offers premium convenience, modern comfort, and a lifestyle of ease no elevator needed! Ideal for professionals, students, or downsizers seeking effortless living in a beautifully designed mid-rise building. This 1-bedroom, 1-bathroom unit boasts soaring 12-foot ceilings, an airy open-concept layout, and elegant finishes throughout. The extra-large primary bedroom easily fits a king-sized bed, with ample space for a desk or reading nook. The contemporary kitchen is outfitted with full-sized stainless steel appliances, quartz counters, tile backsplash, and sleek cabinetry, flowing seamlessly into a spacious living area with walkout. Located just minutes from the QEW and Bronte GO Station, commuting is quick and stress-free. Daily errands and weekend plans are a breeze with top-tier shopping, dining, and services all nearby including FreshCo, Sobeys, Metro, Canadian Tire, Oakville Trafalgar Memorial Hospital, and Sheridan College. With central air, in-unit laundry, and thoughtful design throughout, this suite offers both luxury and livability in one of Oakville's most in-demand new developments. Ground floor location means no elevators, no waiting, and added convenience. Immediate occupancy available. A fantastic opportunity to lease in a serene, scenic setting surrounded by nature, golf courses, and walking trails, yet close to everything you need. (id:53661)
66 Muirland Crescent
Brampton, Ontario
Wow, This Is An Absolute Showstopper And A Must-See! Priced To Sell Immediately! ! This Charming, Fully Upgraded 3+1 Bedroom End Unit Townhome (((Feels Like A Detached Attached By Garage Only))) Is Nestled On A Premium Corner Lot, Offering Exceptional Curb Appeal And Extra Parking Convenience. ~ No Maintenance Fees!! ~ Clean And Ready To Move In ~ Features a separate basement studio with Side Entrance with kitchen and 3-piece bath, -2 Kitchens ~ Potential In-Law Suite ~1-car garage with 4 outdoor parking spots (total 5), convenient garage access to both house and backyard. A large private backyard for Family with beautiful flowers. A 12x12 gazebo (included), and automated digital sprinklers (included). Prime location near schools, parks, and shopping centers. Walking Distance To Great Schools, Bus Route Parks, Shopping & Churches. Furnace and AC - 9 Years and Roof 10 Years old. Shed in the Backyard. The House is freshly painted and enjoy the newness in the house. (id:53661)
1123 Foxglove Place
Mississauga, Ontario
Beautifully maintained and fully upgraded home with a registered LEGAL BASEMENT APARTMENT with a SEPARATE SIDE ENTRANCE, offering a fantastic rental income opportunity of up to $1,800 per month; this self-contained unit features a full kitchen, bedroom, and bathroom, meeting all necessary safety and zoning requirements. As you step inside, you're welcomed into a bright, open-concept main floor flooded with natural light and enhanced by pot lights and elegant fixtures. Gleaming hardwood floors and a modular kitchen with granite countertops, stylish backsplash, water-filtration system, and sleek cabinetry offer comfort and modern living. Upstairs, three spacious bedrooms with fully renovated bathrooms await, plus a generously sized backyard and driveway with parking for up to six vehicles; adding long-term value; new roof (2018), window glass (2018), insulation and furnace (2020), A/C unit (2019), front porch (2018), interlocking stonework and driveway (2020), plus new appliances (2 refrigerators, 2 stoves, washer). Located just minutes from top-rated schools, parks, shopping centres, transit (including the GO Train), and major highways, it offers seamless connectivity to the rest of the city. Live upstairs and rent downstairs, or enjoy the extra space, perfect for guests or in-laws. Register Offers By 4 PM On Monday, July 14, 2025; Offer Presentation on Monday, July 14, 2025 at 6 PM. Submit offers at: iky2223@yahoo.ca (id:53661)
55 Rushmore Crescent
Brampton, Ontario
Welcome to 55 Rushmore Crescent, Brampton a beautifully maintained 4-bedroom, 4-bathroom home that perfectly blends style, comfort, and functionality. From the moment you step inside, you'll notice brand new tiles leading to the rich hardwood floors that add warmth and elegance throughout the main living areas. The brand new, open-concept kitchen is a true showstopper, featuring modern cabinetry, sleek countertops, stylish backsplash, and brand-new stainless steel appliances perfect for both daily living and entertaining. The living room offers a seamless walkout to a professionally built, covered deck, ideal for summer BBQs or year-round relaxation, complete with a gas line hookup for your grill. A second walkout from the kitchen leads to a cozy side patio, giving you even more outdoor space to enjoy. The home is filled with natural light, thanks to two updated sliding doors and pot lights on the main floor enhance the modern ambiance. All bathrooms have been tastefully upgraded with contemporary finishes, and direct garage access into the home adds everyday convenience especially appreciated during those snowy winter days. Located in a quiet, family-friendly neighborhood close to parks, schools, shopping, and transit, this home offers everything you need and more. Come see it for yourself and fall in love with everything it has to offer. (id:53661)
3446 Bertrand Road
Mississauga, Ontario
Welcome to this exceptionally renovated 4-bedroom home, ideally located on a quiet crescent in the highly desirable Erin Mills community. Featuring modern elegance, this home has been beautifully updated with brand-new smooth ceilings, freshly painted, and sleek pot lights that create a bright and inviting atmosphere throughout,also Enjoy the private separate entrance to the basement and a convenient ground-floor laundry room, designed to make daily living both practical and efficient. Gourmet Kitchen: Step inside to find a stunning kitchen with quartz countertops, new tiles, and premium stainless-steel appliances, including a new fridge. The homes curb appeal is elevated by a brand-new front door and a refreshed garage door, giving the property a refined look. Spacious Bedrooms: The private primary suite offers a generous walk-in closet, and the three additional bedrooms provide flexible space for family, guests, or a home office. Income Potential: The fully finished basement is currently rented for $2,100/month, presenting a great income-generating opportunity or a way to offset living costs. Ideal Location: Situated in a vibrant, family-friendly neighborhood, this home is just minutes from Ridgeway Plaza, Costco, top-rated schools, and major highways (403, 407, QEW). Enjoy easy access to parks, Lifetime Fitness, shopping centers, and prestigious schools, including Erin Mills Middle School, Clarkson Secondary School, and a nearby French Immersion Catholic School. A rare opportunity like this wont last long! Schedule your private viewing today before its gone (id:53661)
2709 - 430 Square One Drive
Mississauga, Ontario
Welcome to this stunning, brand-new, never-lived-in 2-bedroom, 2-bathroom condo in the highly desirable Avia building, ideally situated in the vibrant heart of Downtown Mississauga. Perched on a high floor, this modern residence offers unobstructed views and a bright, open-concept layout.The sleek kitchen features panel-ready appliances, including a built-in fridge and dishwasher, while floor-to-ceiling windows fill the space with natural light. Step out onto the spacious balcony and take in the panoramic city views.Enjoy unmatched convenience with Square One Shopping Centre, Celebration Square, top-rated restaurants, trendy bars, and Food Basics just steps away all within walking distance. Ideal for commuters, the location offers quick access to Highways 401, 403, and the QEW, and is close to the Mississauga Bus Terminal, Sheridan College, and Mohawk College.Residents also have access to an impressive range of amenities, including a state-of-the-art fitness centre, party room, theatre, yoga/meditation space, kids zone, games room, rooftop terrace, and 24-hour concierge service.Welcome to this stylish 692 sq.ft. unit on the 27th floor, offering breathtaking views and a spacious balcony perfect for relaxing or entertaining. Featuring a sleek, modern design with hardwood flooring throughout, this bright and airy home is filled with natural light thanks to expansive windows and glass doors.Residents enjoy access to top-tier amenities, including a chefs kitchen, open play area, guest suites, and more. Located in a vibrant, pedestrian-friendly neighborhood, you're just steps from premier shopping, dining, and entertainmentsuch as Square One, The Living Arts Centre, Sheridan College, the Central Library, and the YMCA.In warmer months, join the community at nearby Celebration Square for outdoor events and food trucks. With a major transit hub just outside your door and quick access to highways, commuting is effortless. (id:53661)
Bsmt - 1508 Sandgate Crescent
Mississauga, Ontario
Discover a bright 2-bedroom, 1-bath basement suite just a 5-minute walk from Clarkson GO Station, offering seamless transit into Downtown Toronto. This spacious unit features large above-grade windows filling every room with natural light, an open-concept layout, and a private entrance. Set in a calm, family-friendly Clarkson neighborhood with over 17 parks, walking trails, schools, and the Clarkson Community Centre with pool, ice rinks, and gym just moments away. Recent updates include a new washer and dryer (2022) and a new hot water tank. Includes up to 1 parking spot, with the option to arrange a second parking space if needed. Tenant pays 40% of utilities. Perfect for professionals, students, families, or newcomers to Canada seeking excellent value and a comfortable living space close to shops, restaurants, and transit. (id:53661)
27 Percy Gate
Brampton, Ontario
Welcome To 27 Percy Gate! A Gorgeous 4-Bedroom Solid Brick Corner Lot Home Nestled In The Desirable Fletchers Meadow Community Of Brampton. Situated On A Quiet, Family-Friendly Street With No Neighbours On One Side Or In Front, This Beautiful Property Features A Covered Front Porch And A Second-Story Balcony, Perfect For Morning Coffee Or Evening Wine. Inside, You'll Find A Spacious Layout With Separate Living, Dining, And Family Rooms, A Cozy Fireplace, And An Abundance Of Natural Light Streaming Through Large Windows. The Stunning Kitchen Offers High-End Stainless Steel Appliances, Ample Cabinetry, A Breakfast Island, And A Walkout To A Private, Serene Backyard, Ideal For Relaxing Or Entertaining. Upstairs Features 4 Generously Sized Bedrooms And Two 2 Bathrooms. The Spacious Primary Bedroom Includes A Private En-Suite With Double Sinks, A Jacuzzi Tub & Its own Walk-In Closet. Beautiful & Well-Kept Home, Conveniently Located Near McLaughlin And Wanless, With Easy Access To Highways 410, 407, 401, And 403, As Well As Brampton Transit, The Future Hurontario LRT, And Mount Pleasant GO Station. Walking Distance To Reputable Schools Like St. Lucy Catholic Elementary And Public Schools, And Just Minutes From The Cassie Campbell Community Centre, Parks, Grocery Stores, Restaurants, And Places Of Worship. Come And Fall In Love With This Beautiful Home! Join Us For The Open House This Saturday And Sunday From 2 To 4 PM! (id:53661)
68 Princeton Terrace
Brampton, Ontario
Welcome To 68 Princeton Terr! Nestled In The Heart Of Brampton's Prestigious And Sought-After Professors Lake Neighbourhood, This Fully Detached Solid Brick 4 Bedroom, 4 Bathroom Home With A Finished Basement Sits On A Premium 150-Foot Deep Pool-Sized Lot With No Neighbours Behind. Enjoy The Perfect Blend Of Serenity And Convenience - Just Steps From The Scenic Professors Lake, A Two-Minute Drive To Brampton Civic Hospital, And Only Minutes From Bramalea City Centre, Bramalea GO Station, Major Highways, Churches, Temples, Schools, And Parks. This Beautifully Maintained Home Offers Resort-Style Living Just 450 Meters From Your Front Door. Featuring Separate Living, Dining, And Family Rooms, Its Ideal For Hosting Large Gatherings. The Bright Second Floor, Enhanced By A Skylight, Offers 4 Spacious Bedrooms And 2 Bathrooms, Providing Comfortable Living For The Entire Family. The Modern White Kitchen Boasts Quartz Countertops And An Eat-In Area, While The Cozy Family Room Includes A Fireplace And Walk-Out To A Private, Fully Fenced Backyard That Is Perfect for Summer BBQs and Gatherings with Loved Ones. Plus, There's Plenty of Space for Gardening Enthusiasts To Cultivate Their Own Veggies. The Open Concept Basement Includes A Full Bathroom And Plenty Of Storage, With The Potential To Be Converted Into A Rental Apartment. Just A 5 Minutes Short Walk To Professors Lake, Where You Can Enjoy Swimming, Canoeing, Or Peaceful Walks Surrounded By Natural Beauty, This Well-Maintained And Move-In Ready Home Is A True Gem You Wont Want To Miss. Come And Fall In Love With This Beauty. Open House On Saturday And Sunday From 2 To 4 PM. (id:53661)
24 Sloan Drive
Milton, Ontario
Welcome to 24 Sloan Drive in the heart of Milton! A beautifully maintained and fully renovated 3+1 bedroom, 3-bathroom detached home, with over 2100 sqft living space and boasting over $50,000 in high-end upgrades! The main and upper floors feature rich hardwood throughout, complemented by stylish iron picket stair railings. Pot lights and smooth ceilings are found throughout the main level, as well as in the finished basement. The upgraded kitchen includes custom cabinetry for additional storage space, an extra large sink, and elegant marble backsplash. All bathrooms are finished with marble countertops and luxury vanities. The primary bedroom offers TWO walk-in his-and-her closets and a custom built-in window bench with extra storage. A finished basement with laminate flooring and upgraded pot lights offers a flexible family space. Step outside to a fully fenced and low-maintenance backyard featuring a fully paved walkway, perfect for summer entertaining or relaxing! Parking is plentiful with a single attached garage and two driveway spaces with no sidewalk. Enjoy peace of mind with a new furnace, A/C Unit, and water heater. $165.53 for Furnace & AC, $47.05 for Water Heater. Right to cancel or purchase equipment anytime. Located in Milton's sought-after Dempsey neighborhood with convenient access to transportation (401/407, GoStation), schools, parks, and shopping - all within walking distance. Fridge, Washer & Dryer are almost brand new. (id:53661)
615a Durie Street
Toronto, Ontario
Beautifully renovated 3-bedroom home in Bloor West Village. This thoughtfully updated home offers a spacious and functional layout with high-quality finishes throughout. The open concept kitchen with custom cabinetry, a built in bench with storage, and a pantry cabinet-perfect for modern living and entertaining. Enjoy seamless indoor-outdoor flow with a walkout to a private deck and patio, ideal for summer gathering. The dining room boasts both charm and practicality. Upstairs, the primary bedroom includes multiple closets and built-in storage, offering a serene and organized retreat. A sliding door connects for a nursery, office, or flex space. Bonus: Laneway suite potential adds long-term value and versatility. Don't miss this turnkey opportunity in one of Toronto's most sought-after neighbourhoods. (id:53661)
5473 Schueller Crescent
Burlington, Ontario
must See!!! Rare Find, Freehold Spacious Townhouse, Very Bright Ready For You To Move In, Very Well Maintained, Recent Upgrades,4 Bedrooms, Living Room With Walkout To Deck ,Zebra stylish blinds, Close To Go Station, QEW, mints Walk To The Lake, Shopping, Restaurants ,Movie Theatre. (id:53661)
5550 Bollington Drive
Mississauga, Ontario
**Open House Saturday 2:00pm to 4:00pm** Step into this beautifully updated 4-bedroom detached home, perfectly situated in the highly desirable East Credit/Heartland neighborhood. Set on a spacious 41x100 ft lot, this property features a double-car garage and a 3-car driveway for ample parking. The main floor showcases a bright, open-concept layout with expansive living, dining, and family areas ideal for both everyday living and entertaining. The modern, recently renovated kitchen includes generous cabinetry, a central island, and a gas stove, while the sunlit breakfast area walks out to a deck overlooking a private backyard oasis. A convenient main floor laundry room with direct access to the garage adds extra functionality. One of the standout features is the fully finished 3-bedroom walkout basement with a separate entrance an incredible income opportunity with rental potential of up to $3,000/month. Upstairs, you will find a spacious upper foyer and a walk-in linen closet for added storage. All four bedrooms are generously sized, filled with natural light, and offer plenty of closet space. The primary suite boasts a walk-in closet and a private ensuite, while the second bedroom also features its own ensuite an exceptional layout with 4 bedrooms and 3 full bathrooms on the upper level. Located just minutes from Heartland Town Centre, Braeben Golf Course, top-rated Schools, Parks, Restaurants, Shops, Credit River, and the River Grove Community Centre, this home blends comfort, style, and convenience. An excellent opportunity for families seeking to upgrade and settle in a vibrant, family-oriented neighborhood with enduring value. (id:53661)
6461 Cruz Avenue
Mississauga, Ontario
Looking A For A Strategic Location That Can Access To Most Amenities Within Just Minutes of Driving. It's All Here: Bright, Sunlight Detached 3 Plus 1 Bedrooms, 2 Bathrooms, 4 Parking Spaces, Located at the Heartland Town Centre. Mississauga's Premier Outdoor Shopping, Home to 180 Stores, Restaurants, and Services. A Few Minutes Drive to Hwy 401/403/407, Toronto Int'l Airport.. Walking to Trails, Parks, Golfs, Public Elementary Schools.. A Quiet Family Neighbourhood, Fenced Backyard, Privacy. Rent Plus All Utilities. Ideal For Professionals And/or Family. No Pets. Non-Smoking. (id:53661)
Unit #2 - 51 Grattan Street
Toronto, Ontario
Excellent Bright Apartment with Modern kitchen, Central air condition, Large front entrance, Utilities and drive way parking. (id:53661)
503 - 3091 Dufferin Street
Toronto, Ontario
Welcome to Treviso III building, The best layout 1 Bdrm +Den , 566 Sqft With One Parking And One Locker. The Open concept kitchen W/stainless steel appliances , The floor to ceiling windows, the unit filled with sunshine. Walk out to balcony. Rooftop Pool , Hot Tub, Bbq, Party Room ,Lounge, Gym , Visitor Parking, 24 Hrs Concierge . Steps to Yorkdale Mall, Ttc & Hwy 401,Walking Distance To Lawrence West Subway Station. Amenities include an outdoor pool, terrace with BBQ's, gym, sauna, theatre room, games room, meeting room pet spa, party room, and bar/lounge (id:53661)
5604 Whistler Crescent
Mississauga, Ontario
*Wow*Absolutely Impressive Detached Family Home Nestled in the Heart of Mississauga's Vibrant Hurontario Neighbourhood Situated On A Premium Pie-Shaped Lot Over 190 Ft Deep on one side and over 230 feet on the other!***TOTAL PRIVACY***Striking Curb Appeal Showcased with Lush Landscaped Gardens, Interlocked Walkway, Long Driveway with No Sidewalk, Double Garage & Elegant Double Door Entry Leading Into A Soaring Cathedral Ceiling Foyer*Boasting Over 3000 Sqft of Living Space with a Thoughtfully Designed Open-Concept Floor Plan Flooded with Natural Light Through Oversized Windows*Main Floor Features a Cozy Family Room with Gas Fireplace & Gleaming Hardwood Floors, Plus a Private Den Ideal for a Home Office or Study Space*The Chef-Inspired kitchen Features Granite Counters, Backsplash, Breakfast Peninsula & Walkout To Deck Perfect for Hosting Guests or Enjoying Family Dinners*Upstairs, you'll find Your Primary Retreat Complete With Its Own 5-Piece Spa Ensuite Featuring A Double Vanity, Floating Soaker Tub & Seamless Glass Shower*Originally A 4-Bedroom Model, This Home Has Been Beautifully Converted to 3 Bedrooms Plus A Media Niche/Loft for Added Flexibility*Professionally Finished Basement With Separate Entrance Offers A Huge Recreation Room, Family-Sized Kitchen & Services Stairs*Step Outside to Your Private Backyard Oasis Framed by Towering Mature Trees and Serene Views... The Ultimate Escape for Outdoor Gatherings or Quiet Moments*Steps to High Ranking Schools, Parks, Shops, Public Transit, Square One, and Major Highways*Everything Your Family Needs is Right Here!*Style, Space & Location Combine in This Showstopper*Put This Beauty at the Top of Your Must-See List Today! (id:53661)

