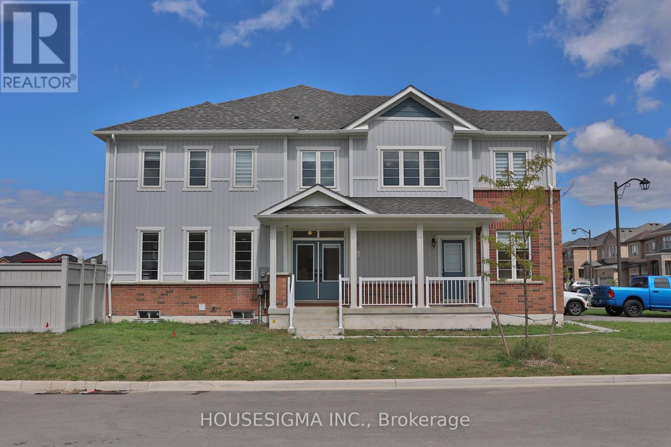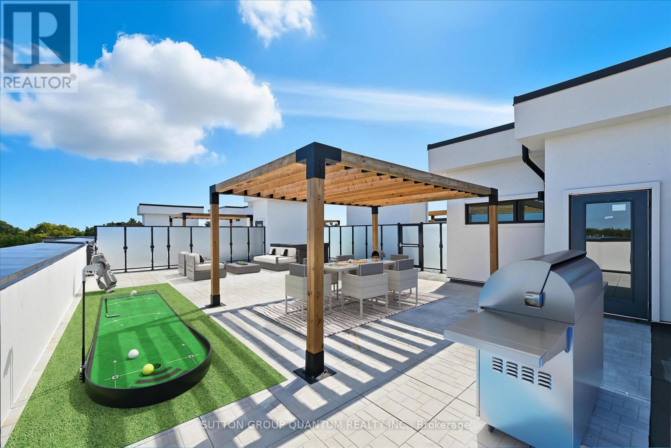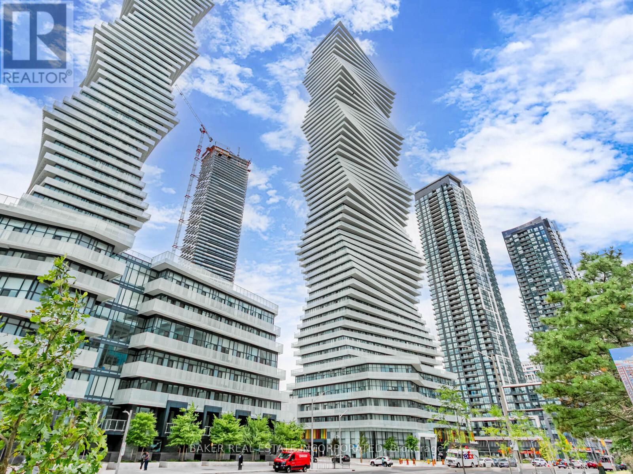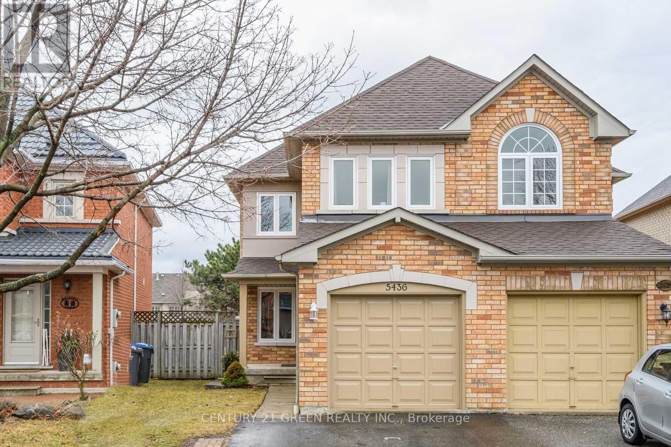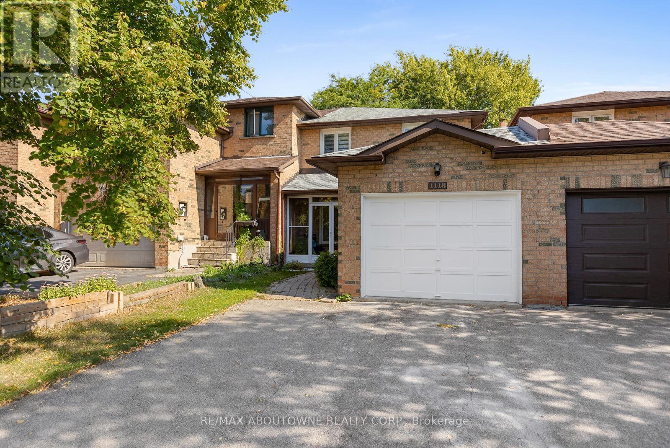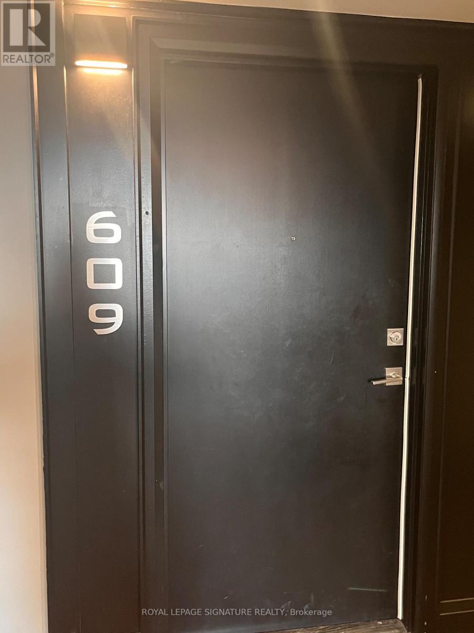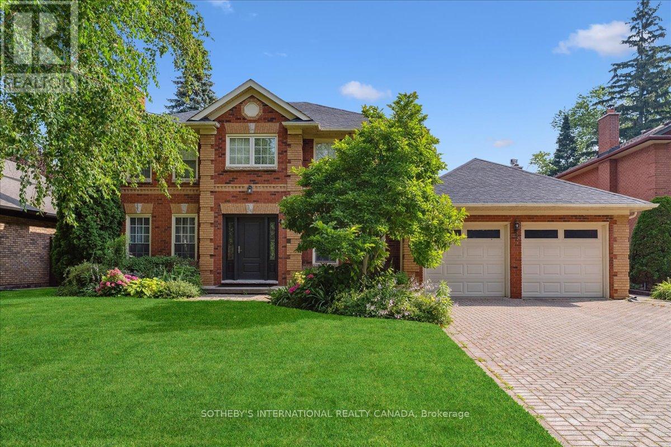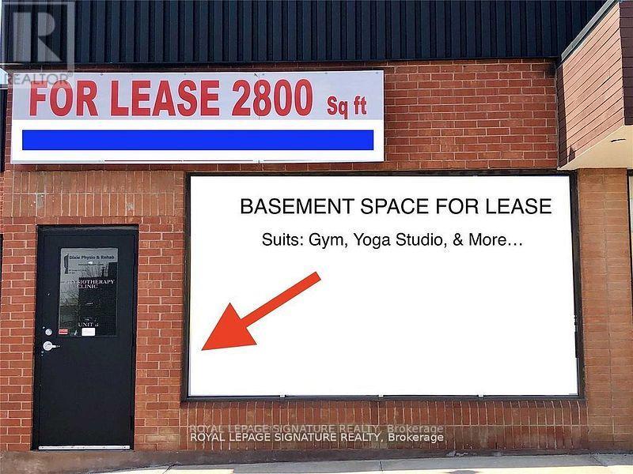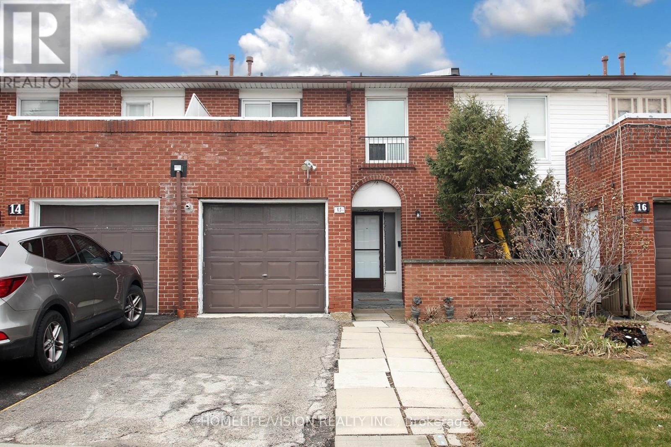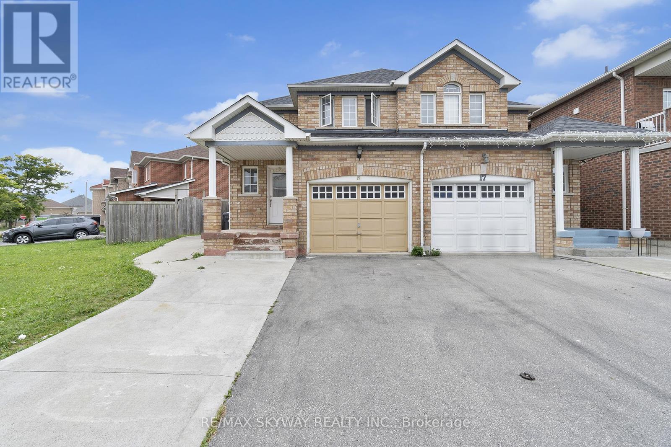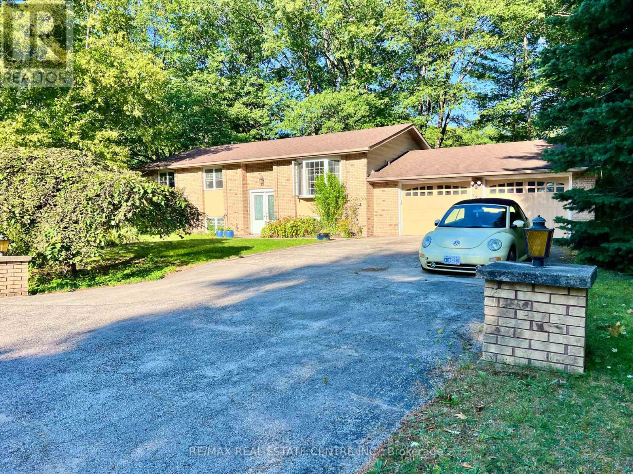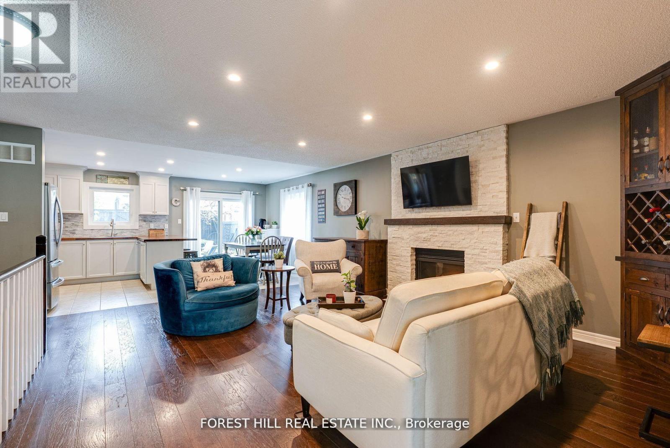560 Red Elm Road
Shelburne, Ontario
Welcome to this beautifully designed 2023-built 2-storey corner townhouse situated on a premium extra-wide lot with an expansive backyard. Offering approx. 2000 sq. ft. above grade, this home provides ample space for comfortable family living. The separate side entrance to the basement offers potential for an in-law suite or rental apartment. On the main floor, you will find an additional versatile room that can be used as a home office or easily converted into a bedroom. The open-concept kitchen with breakfast area is filled with natural light, creating a warm and inviting atmosphere. The convenience of a second-floor laundry room adds to the functionality of this family-friendly layout. Located in a highly desirable area, this home is just minutes away from grocery stores (No Frills, Foodland), schools, parks, gas stations, and popular restaurants & cafes, including Tim Hortons, Starbucks, McDonalds, Pizzaville, BarBurrito, Mary Browns Chicken, Dominos, as well as LCBO, Beer Store, Dollarama, Pet Valu and more. This home truly combines modern living with convenience, perfect for families or investors alike! Stove will be installed before closing. (id:53661)
409 - 123 Maurice Drive
Oakville, Ontario
Finally! A huge penthouse with a private-terrace in Oakvilles Newest Luxury Building, The Berkshire. Which brings me to the Top 7 Reasons to Buy PH09: 1. The 1413 sqft private terrace is literally the largest terrace of any suite for sale in Oakville! Comes with a hot tub and built-in pergola, but the possibilities are endless; Personal putting green, outdoor pizza oven, outdoor theatre, swim spa let your imagination run wild. Plus 200 sqft balcony! 2. Location! With only a 7 min walk in you have the convenience of downtown Oakville without the noise/busyness, the perfect balance, and still steps to the lake (walk down Brookfield rd). Also right at your doorstep is the Fortinos, and plaza at Lakeshore and Brock. Unbeatable! 3. The perfect size: at 1509 sqft you get 2 bed, a den, a powder room, and 2 full bathrooms, more than enough space without going too large and racking up the condo fees. 4. Peace of mind - modern construction means never worrying about an enormous special assessment like you get with the older buildings, but instead state-of-the-art amenities including a gym, party room and concierge. 5. Brand-new, never lived in! There is no substitute for being the first resident, never wonder what someone else did with your home. 6. The essential two underground parking spots and locker are so important for resale value and practicality. 7. Luxury finishes and features throughout: wide plank hardwood flooring, soaring 10 ft coffered ceilings, tasteful porcelain countertops and backsplash, Fisher & Paykel appliances including hidden/panelled fridge and double-drawer dishwasher, and stainless steel oven, microwave and stove top. Extended height kitchen cabinets, pot lights, modern LED light fixtures, and smart home system. Two full bathrooms both include glass shower enclosures, modern tile designs, heated floors, quartz top vanities and LED lighting. Full features list attached. Book your showing today and secure your own slice of terrace-heaven! (id:53661)
6011 - 3900 Confederation Parkway
Mississauga, Ontario
This contemporary 2-storey 2Bed+Media/2.5 bath Penthouse is located in the award-winning luxurious residence of M City 1. Elegant kitchen with built-in appliances. Quartz countertops in the kitchen and bathrooms. The bright living room area flows seamlessly into the expansive private wrap around balcony with a lake Ontario and City Center Mississauga view. The primary bedroom includes a large walk-in closet and a 3pc ensuite. Enjoy world-class amenities including a state-of-the-art fitness center, outdoor pool, party rooms, indoor/outdoor playgrounds for kids, saunas, sports bar, rooftop terrace with BBQ and dining area and much more. Located in the heart of Mississauga, steps away from Square One, dining, entertainment and public transit. Close to Sheridan College and UTM. Easy access to major highways. Parking is included. Locker is available for purchase. Don't miss this opportunity to make this luxury suite your new home. Parking Maintenance fees and High-Speed Unlimited Internet are included in the maintenance fee. (id:53661)
22 Byron Street
Halton Hills, Ontario
Location location!!! Stunning, fully renovated 2-bedroom basement apartment with a full 4-piece bathroom and an ensuite laundry. Parking for 2 cars. Open concept layout with full kitchen, eat-in area, living room, all with laminate flooring, pot lights, above-grade windows, and a separate entrance. Tenants to pay 40% of utilities. Shared backyard. (id:53661)
Upper Portion - 5436 Byford Place
Mississauga, Ontario
Spectacular Semi In The Heart Of The City. This Sun Filled Semi Is Situated In A High Demand Cul De Sac. This Move-In Ready Home Has Been Well Maintained & With Great Upgr Features. Shows To Perfection. Bright Open Kit With Eat In Area & W/O To A Large Deck O/L The Yard. Spacious Open Concept Living-Dining Area, A Spacious Master Welcomes You With A 4Pc En Suite + 2 Good Sized Bdrms & A 4Pc Bath. New Kit With Quartz Counters, Backsplash, S/S Appliances & (id:53661)
1118 Avondale Drive
Oakville, Ontario
Stunning and extensively updated freehold executive townhome boasting 3+1 bedrooms and 2.5 bathrooms, situated in the highly desirable Wedgewood Creek and Joshua Creek communities. This residence perfectly combines style, comfort, and functionality. The sun-filled open-concept main floor features expansive windows and gleaming hardwood flooring throughout. The modern kitchen is equipped with built-in stainless steel appliances and ample counter space, seamlessly connecting to the living and dining area with a walkout to a private backyard framed by mature trees- ideal for entertaining or relaxing outdoors. A separate family room with pot lights and a large window offers a cozy retreat. Recent upgrades include a new roof, new garage floor, and a newly enclosed porch with vinyl flooring, adding both beauty and practicality. Upstairs, the primary suite showcases a walk-in closet and a contemporary 4-piece ensuite, accompanied by two additional bedrooms sharing a full bathroom. The finished basement provides versatile space with a recreation area and an extra bedroom, perfect for guests, a home office, or extended family. Located within walking distance to top-ranked Iroquois Ridge High School and the Iroquois Ridge Community Centre, and close to highways, shopping, dining, and scenic trails, this home offers an unmatched combination of convenience and lifestyle. This is an opportunity you wont want to miss! (id:53661)
609 - 200 Lagerfield Drive
Brampton, Ontario
Mattamy built 1-bed ground floor apartment in a new midrise, walking distance to Brampton Mount Pleasant Go station & bus terminal for easy access and connectivity to Downtown Toronto. Great opportunity for small working families Or professional individuals looking for a immaculately clean sunlit brightSpace with tons of natural light. Open Concept Kitchen & Dining Room, Good Sized Bedrooms. Close to Fortinos, Walmart, Many Shops And Restaurants. OneParking & Locker, Ensuite Laundry Included. (id:53661)
82 Truro Circle
Brampton, Ontario
Welcome Home To This Fully Upgraded & Renovated 4+2 Bedroom & 4 Washroom Recently Built Home Located In One Of Northwest Brampton's Most Sought After Communities. Legal 2 Bedroom Basement Apartment With Separate Laundry. Over $150,000 Spent On Upgrades & Renovations Throughout Entire Home. 9 Ft Ceilings On Main & 2nd Level With Soaring 14ft Ceilings In Primary & Second Bedroom. Main Level Contains Separate Living, Dining & Family Room Great For Spending Quality Time With Family & Friends. The Spacious Family Room Includes a Cozy Gas Fireplace & Large Window. Chefs Kitchen With Quartz Countertops, Gas Stove, Custom Backsplash and Recently Purchased High End Stainless Steel Appliances. Walk Out To Deck From Large Breakfast Area. Premium Quality Hardwood Flooring Throughout & Oak Stairs With Custom Metal Spindles. The Spacious Primary Bedroom Contains a Custom Designed 5 Piece Ensuite Bathroom and Large Walk In Closet. Over $30,000 Spent Designing & Upgrading Primary Ensuite Bathroom Which Contains Custom Solid Wood Double Vanity With Quartz Counter, Euro Style Tub, Ledge Stone, Ceramic Tiles & Elegant Light Fixtures. All 4 Bedrooms On 2nd Level Are Generously Sized & Comfortably Fit King Size Beds, Perfect For A Growing Family. Upper Level Laundry For Added Convenience. Beautiful Chandeliers, Light Fixtures & Pot Lights Throughout Entire Home. Large Windows With Custom Zebra Blinds Throughout The Entire Home Adding An Abundance of Natural Light All Year. Walking Distance To Great Schools, 2 Plazas & Multiple Parks. 5 Min Walk To Plaza Which Contains Grocery, Doctor, Dentist, Physio, Restaurants & Salon. Don't Miss This Amazing Home You & Your Family Can Cherish For Years To Come. (id:53661)
5 Lippa Drive
Caledon, Ontario
Stunning Detached Home 4 Bedrooms 4 Washrooms 2 Car Garage In The Prestigious Community Of Caledon. 10 Ft Ceilings Main, 9 Ft Ceilings 2nd, 8 Ft Doors Main & 2nd Floor, Hardwood Floors Thru-Out Main & 2nd, Quartz Counter Tops In Kitchen, High End Stainless Steel Appliances, Extended Kitchen Cabinets, Upgraded Oak Stair Case, Upstairs Laundry, Central Vac, Garage Door Openers, Entrance From Garage To Home, Basement not included, Tenant pay 70% Utilities (Gas, Hydro, Water). Close to Schools, 5 Minutes to Hwy 410, 10 Minutes to Mount Pleasant Go Station, 15 Minutes to Hwy 407/401, 5 Minutes to Cassie Campbell Community Centre. (id:53661)
3 - 31 Townline
Orangeville, Ontario
Welcome to this beautifully maintained 3-bedroom, 3-bathroom townhome, ideally situated in one of Orangeville's most accessible locations. Just 5 years old, this home offers the perfect blend of modern design and everyday functionality, with quick access to Highway 10, the bypass, and the vibrant shops and restaurants of Downtown Orangeville. Step inside to a traditional townhome layout featuring an open-concept kitchen, spacious eat-in area, and a bright living room that walks out to a fully fenced backyard perfect for entertaining or relaxing with family. Upstairs, you'll find three generously sized bedrooms, including a primary suite with a walk-in closet and private 3-piece ensuite. Additional features include a second full bathroom on the upper level and a main floor powder room for added convenience. Whether you're a first-time buyer, growing family, or savvy investor, this turnkey home is a must-see. Don't miss your opportunity to get into a family-friendly community with all the amenities Orangeville has to offer right at your doorstep. Some photos are virtually staged. (id:53661)
63 Culture Crescent
Brampton, Ontario
** TWO BEDROOM LEGAL BASEMENT WITH SEPERATE ENTRANCE**Welcome to 63 Culture Crescent, Brampton a beautiful executive freshly painted home in the highly desirable Fletchers Creek Village community! This renovated Majestic Model offers a Double Door Entry with Impressive Foyer designed with Chandelier. This house has very practical layout with 2,504 sq. ft. above grade of bright and spacious living. Enjoy a premium, pie shape fair sized lot with gardening area to grow fresh veggies and enjoy during summer. NO neighbor at the back. The front walkway is upgraded with patterned concrete, and a custom side gate adds to the curb appeal. The home features separate spacious family and living area with lot of bright light. The kitchen with separate breakfast area equipped with Granite Countertop, backsplash, stainless steel appliances including double door refrigerator, stove, dishwasher, wall-mounted range hood perfect for everyday cooking and entertaining. This home is carpet-free throughout, offering easy maintenance and a clean, modern look. Very Bright Master Bedroom with Walk - In Closet. Master Bedroom Washroom has Jacuzzi for hot spa relaxation & Standing Shower, quartz counter top in upper level washrooms. All other bedrooms have attached walk- In Closets. Parking is never a problem with space for 6 vehicles perfect for large families or guests. The home also features a legal 2-bedroom Walkout basement apartment with 1 full bathroom, offering private living space or excellent rental income potential. Located just minutes from Mount Pleasant GO Station, schools, parks, grocery stores, shops, and bus stops, this home delivers comfort, convenience, and space all in one. Roof Replaces - , AC-, Furnace and Blinds. Don't miss your chance to own this move-in-ready, meticulously maintained home schedule your private showing today! (id:53661)
43 Shore Gardens
Oakville, Ontario
Welcome to this stately 4+1 bedroom executive residence nestled on a quiet, tree-lined court south of Lakeshore Road in one of Oakvilles most prestigious neighbourhoods. Situated on a spectacular, pool-sized lot just steps from the lake and scenic shoreline trails, this home offers over 4,780 sq ft. of beautifully finished living space. Grand foyer with a sweeping hardwood staircase and soaring ceiling sets the tone, leading to an elegant living room with a fireplace and a formal dining room ideal for entertaining. The heart of the home features a chefs kitchen with rich wood cabinetry, granite countertops, stainless steel appliances, and a centre island. The kitchen opens to the breakfast area and a spacious family room with a stunning brick fireplace wall and walkouts to the private backyard and patio. A convenient wet bar further enhances the entertaining space. New wide-plank hardwood flooring on the main level and plush broadloom upstairs complement the freshly updated bathrooms. The upper-level primary retreat features a private balcony, walk-in closet, and a spa-inspired ensuite. Three additional generously sized bedrooms and an updated 4-piece bath complete this level. The finished basement includes a recreation room, a media room with wood-burning fireplace, a fifth bedroom, a full bathroom, and a sauna ideal for guests or multigenerational living. Enjoy the best of Oakville living steps to Sheldon Creek Park, shoreline paths, and minutes to vibrant Bronte Village shops, cafés, and the Bronte GO. Easy access to QEW, 30 minutes to Pearson or downtown Toronto. (id:53661)
819 - 50 Thomas Riley Road
Toronto, Ontario
Spacious and bright 1+1 bedroom condo with modern finishes in a prime Etobicoke location, featuring 9 ft ceilings and 8 laminate flooring throughout. The open-concept living and dining area offers a walk-out to an open balcony with unobstructed views of Toronto. The kitchen boasts quartz countertops, a breakfast bar and stainless steel appliances. The large den is ideal for a home office or additional living space, and the primary bedroom includes a generous closet. This unit comes with a double-depth tandem parking spot and one locker. Building amenities include a 24-hour concierge, fully equipped gym, yoga room, party room, guest suites, childrens play area, outdoor BBQ terrace, and visitor parking. Located just steps to Kipling GO and TTC Station, with quick access to Hwy 427, Gardiner Expressway, and QEW, and close to shopping, dining, schools, and parks. (id:53661)
Part E1 - 801 Dundas Street E
Mississauga, Ontario
Medical Use Retail Space For Lease!!! Join The Exciting Tenant Mix Of Tim Horton's, Restaurants, Medical, Dental, Pharma &Retail Stores. Located In The Vibrant Dundas Strip, One Of Mississauga's Hottest Retail Markets. Many Uses Allowed. Perfect For: Ultrasound, Medical Lab/Diagnostics, Specialty Health, Physio/Rehab, Specialty Doctor's Office. (id:53661)
Unit 1b - 801 Dundas Street E
Mississauga, Ontario
Basement Lower Level Retail Space For Lease!!! Join The Exciting Tenant Mix Of Tim Horton's, Restaurants, Medical, Dental, Pharma &Retail Stores. Located In The Vibrant Dundas Strip, One Of Mississauga's Hottest Retail Markets. Many Uses Allowed. Perfect For: Gym, Dance/Ballet Studio, Yoga, Spa, Tutoring, Escape Room, Etc. Buyer/Buyers Agent To Verify Zoning/Uses, Square Footage & All Other Details. **EXTRAS** (See Floorplan Attached) - Shell Space Includes 2 Washrooms Rough-In, Shower Rough-In, Built-Out Perimeter Offices, Boardroom, Kitchen Rough-In. Don't Miss This Opportunity To Locate Your Business In This Vibrant Plaza!!! (id:53661)
15 - 3430 Brandon Gate Drive
Mississauga, Ontario
Excellent Opportunity For Families Or Investors! This Well Kept 4+1 Bedroom Condo-Townhouse Is Located In Sought After Area Of Mississauga. Beautifully Designed Galley Kitchen With Stunning Backsplash And New Polished Porcelain Floors. Comes With Ample Amount Of Coupboard Space And Stainless Steel Appliances In Kitchen. New Polished Porcelain Floors In Foyer Area. Lovely Combined L-Shaped Dining And Living Room With Walk-Out To A Fenced Backyard. New Pot Lights In Dining And Living Room Areas. Generous Size Bedrooms With A 2 Piece Ensuite In Prime Bedrooom. Catch A Night Time Breeze With A Walk-Out To An Open Balcony From 2nd Bedroom. Updated And Painted Basement With New Pot Lights. Spacious 5th Bedroom And Kitchen In Basement. Convenient Location Close To Schools, Parks, Public Transit, Toronto Pearson Airport, Library, Place Of Worship, Shopping, Hwy's. See Virtual Tour. Book Your Showing Now Don't Miss This One! (id:53661)
1 Haymarket Drive
Brampton, Ontario
Welcome To This Beautifully Maintained 3-Bedroom End-Unit Townhome In The Heart Of Northwest Brampton! Sitting On A Premium And Professionally Landscaped Corner Lot, This Home Offers Extra Privacy, Abundant Natural Light, And Excellent Curb Appeal All Without The Maintenance Of A Backyard. Thoughtfully Upgraded With Modern Finishes And A Versatile Layout, This Home Is Perfect For Families, Professionals, Or Investors Alike. Step Inside To Discover 9 Ft Smooth Ceilings, Main Floor Pot Lights On A Lutron Smart Home Lighting System, And Upgraded Flooring Throughout, Including The Upstairs Hallway. The Main Level Features A Bright, Open-Concept Living And Dining Area Ideal For Entertaining. The Stylish Kitchen Is Equipped With Granite Countertops, An Under-Mount Stainless Steel Double Sink, A Subway Tile Backsplash, Upper Cabinets Enhanced With Under-Cabinet Trim For A Clean Custom Finish, And A Walk-Out To The Balcony From The Combined Breakfast Area; Your Perfect Spot For Morning Coffee Or Outdoor Dining. Stainless Steel Appliances Are Included, Along With A Sleek Over-The-Range Microwave For Added Functionality. Upstairs You'll Find Three Generous Bedrooms, With Cozy Broadloom Only In The Bedrooms For Added Comfort. The Lower Level Offers A Bonus Room That Easily Functions As A Home Office, Gym, Playroom, Or Guest Space; Whatever Suits Your Lifestyle With Direct Garage Access. Located In A Family-Friendly Neighborhood Close To Top-Rated Schools, Walking Distance To Parks, Trails, Grocery Stores, And Restaurants, With Mount Pleasant GO Station, Public Transit, And Major Highways Nearby Offering A Convenient Commute In Every Direction. Inclusions: All Wall-Mounted Shelving, Bathroom Mirrors, Electric Fireplace, TV Wall Mount, Zebra Blinds, Drapery And Drapery Hardware, All Electrical Light Fixtures, Garage Door Opener With 2 Remotes, Central Vacuum System With Accessories. Air Conditioning (2020) Tankless Hot Water Tank (Rental) (id:53661)
19 Rednor Drive
Brampton, Ontario
Welcome to 19 Rednor Drive, Brampton a beautifully renovated semi-detached home in the desirable Brampton East community, offering the perfect blend of comfort, style, and income potential. This spacious property features a main unit with 3 bedrooms, 2.5 bathrooms, and a private laundry; complimented by a fully finished 1-bedroom 1 washroom basement apartment with a separate entrance and a 2nd private laundry, ideal for rental income. Recent upgrades include smooth ceilings, premium vinyl flooring, quartz counter tops, modern kitchen cabinetry with stone back splash, LED lighting, and updated electrical and plumbing. The home boasts two separate laundry areas (main floor and basement), a roof replaced in 2019, and a large 7,465 sq ft lot with concrete walkways and a wide side yard, offering potential for a future garden suite to boost your rental income. Parking is abundant with a garage and3-car driveway. Located near top schools, parks, shopping, and transit, this move-in-ready home is perfect for families or investors seeking a turnkey opportunity in a prime Brampton neighborhood. (id:53661)
3 Knollridge Street
Caledon, Ontario
ClearBlu Water Solutions Inc., is a highly reputable and established turnkey water treatment business serving the GTA for over 12 years. The company holds an exclusive subcontract with a major industry brand, providing consistent, year-round installation and service to a loyal client base of over 500 residential and commercial customers. ClearBlu specializes in top-tier systems such as Kinetico and Clack, with work performed by a mix of in-house technicians and subcontracted professionals, offering both scalability and operational flexibility. The sale also includes a retail e-commerce platform catering to trade professionals at wholesale pricing- currently underutilized and primed for growth, as well as, $25,000 worth of stock. With a strong foundation, proven revenue, and significant potential for expansion into new markets and online sales, this is a rare opportunity for industry professionals, investors, or companies looking to grow within the water treatment sector. (id:53661)
29 First Street
Orillia, Ontario
UPDATED & MOVE-IN READY BACKSPLIT IN A PRIME NORTH-END LOCATION! Located in a well-established north-end Orillia neighbourhood, this updated 3-level backsplit puts you close to parks, downtown dining and shopping, beaches, lakefront trails, transit routes, schools, and Orillia Soldiers Memorial Hospital. An attached garage and parking for four vehicles offer everyday convenience right from the start. The layout provides excellent separation between living areas, featuring oversized windows that flood the home with natural light, pot lights that enhance the look, and modern paint tones that keep everything feeling fresh. A newly installed mini-split heating and cooling unit provides energy-efficient year-round comfort. The kitchen is functional and stylish with white cabinetry, stainless steel appliances, and easy-care flooring, while the dining area adds a bay window and a built-in sideboard for extra storage. Three cozy bedrooms are paired with a modernized 3-piece bathroom. The lower level adds even more flexibility, featuring a bright living room with a walkout to the backyard, a 2-piece bathroom for added convenience, and a versatile den with its own walkout, ideal for a home office or playroom. The backyard is framed by mature greenery and features a generous covered deck, offering a great spot for outdoor dining, lounging, or letting kids and pets enjoy the fresh air. This move-in-ready #HomeToStay is an ideal fit for first-time buyers, downsizers, or families seeking comfort and convenience in a prime Orillia location. (id:53661)
135 Christopher Avenue
Wasaga Beach, Ontario
Welcome to this beautifully updated 3+1 bedroom raised bungalow nestled on a massive 110 x 141ft fully fenced lot in a quiet, family-friendly neighborhood. Surrounded by mature trees, this property offers the perfect balance of privacy, space, and functionality ideal for families or those seeking a peaceful retreat with room to grow.Step inside to find an inviting main level featuring an upgraded kitchen with modern finishes, spacious dining and living areas, and three nice sized bedrooms, including a primary suite with a deep walk-in closet. The updated bathrooms add a touch of luxury. Downstairs, the fully finished walk-out basement offers an additional bedroom, a large rec room, and an impressive stone fireplace that anchors the space perfect for entertaining or cozy family nights in. Whether you're relaxing under the shade of the mature trees or enjoying the spacious interior, this property truly has it all. Don't miss your opportunity to own this one-of-a-kind home with room for everyone. (id:53661)
44 Prince Of Wales Drive
Barrie, Ontario
South Barrie Beauty 2+1 Bed, 3 Bath Bungalow! Over 2,700 sq. ft. of finished living space featuring engineered hardwood, gas fireplace, and a versatile front office/bedroom. The primary bedroom boasts custom built-in storage, walk-in closet, and a luxury ensuite with heated floors & seamless glass shower. The finished basement offers vinyl flooring, electric fireplace, and custom built-in storage. Outdoors, enjoy interlocking brick front to back, stone fireplace, and hot tub. Upgrades include new A/C (2024), HVAC system, new garage door, new windows throughout and a EV charger hookup. Minutes to Friday Harbour, beaches, and all amenities! (id:53661)
69 George Avenue
Wasaga Beach, Ontario
Location and lot size are what set this property apart from others. 69 George Ave is just steps from Georgian Bay, minutes from Collingwood or Wasaga Beach. Set on a private 0.87-acre lot with your own treed forest, trails, flat green space, gardens and plenty of paved parking for vehicles, trailers, equipment, and more!!! This 3-bedroom, 2-bath raised bungalow has an open-concept main floor with large bright windows throughout, laminate floors, freshly painted and updated lighting. The kitchen features a gas stove, ample cabinetry, excellent storage, a peninsula, and overlooks the beautiful backyard. The large living and separate dining area has a walk-out to an oversized back deck, great for morning coffee.The primary bedroom offers a double closet, semi-ensuite and its own private balcony, while two additional bedrooms also feature double closets and natural light. The main floor is finished with a 4-piece bathroom. You will be pleased with the over size of each room in this home. The finished basement includes, separate entrance to the garage, a rec room with a gas fireplace and above-grade windows, a 3-piece bathroom, an office area with tile flooring, a laundry room, and more storage. The large backyard is built for relaxation and entertaining with a firepit area, gardens, mature trees, large paved patio area, large shed, under deck storage, potential for a pool or basketball court. A 25x30 two-car garage double deep depth perfect for workshop or extra car parking and a driveway with space for 10 or more vehicles mean there's parking for family, friends, and even your boat or RV. This well-maintained home combines practical living with incredible outdoor space in a sought-after location, making it a fantastic opportunity to enjoy everything Wasaga Beach has to offer. Just minutes from Collingwood, the beach, local trails, shopping, and a short walk to Georgian Bay, your dream home awaits. Roof(2021), Resurfaced Shed/Deck Boards(2024). Sealed Driveway(2025) (id:53661)
23 Country Club Lane
Oro-Medonte, Ontario
This Home Has Renovated over 300K in 2024/2025,Soaring Cathedral Ceilings, Streaming Light From The Octagon Cupola & Open Staircase. This Home Boasts 2866 S.F. Of Fin Space W/ A W/O Bsmt & Dbl Garage/Ll Insulated Workshop. Features On The M/Floor Include Lg F/Room W/ Stone Wood Burning F/P, Floor To Ceiling Windows W/ W/O To Extensive Deck, Bight E/I Kitchen, M/Floor Primary Bedroom with 3 Pc Ensuite Bath. Rec Room W/ Gas F/P, 3 Bedrooms, Sauna, L/Room, 3 Pc Bath. Property can be Furnished too. (id:53661)

