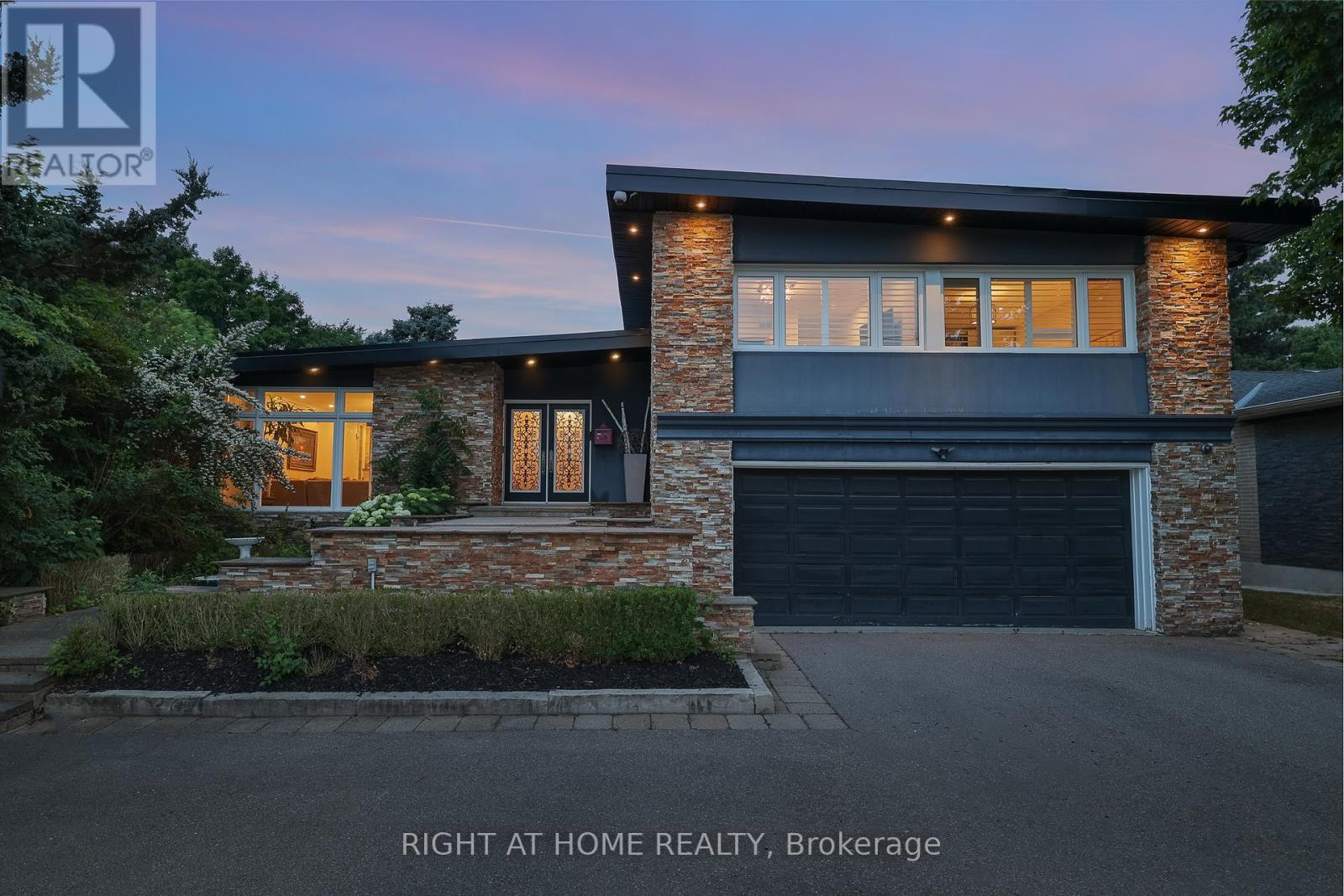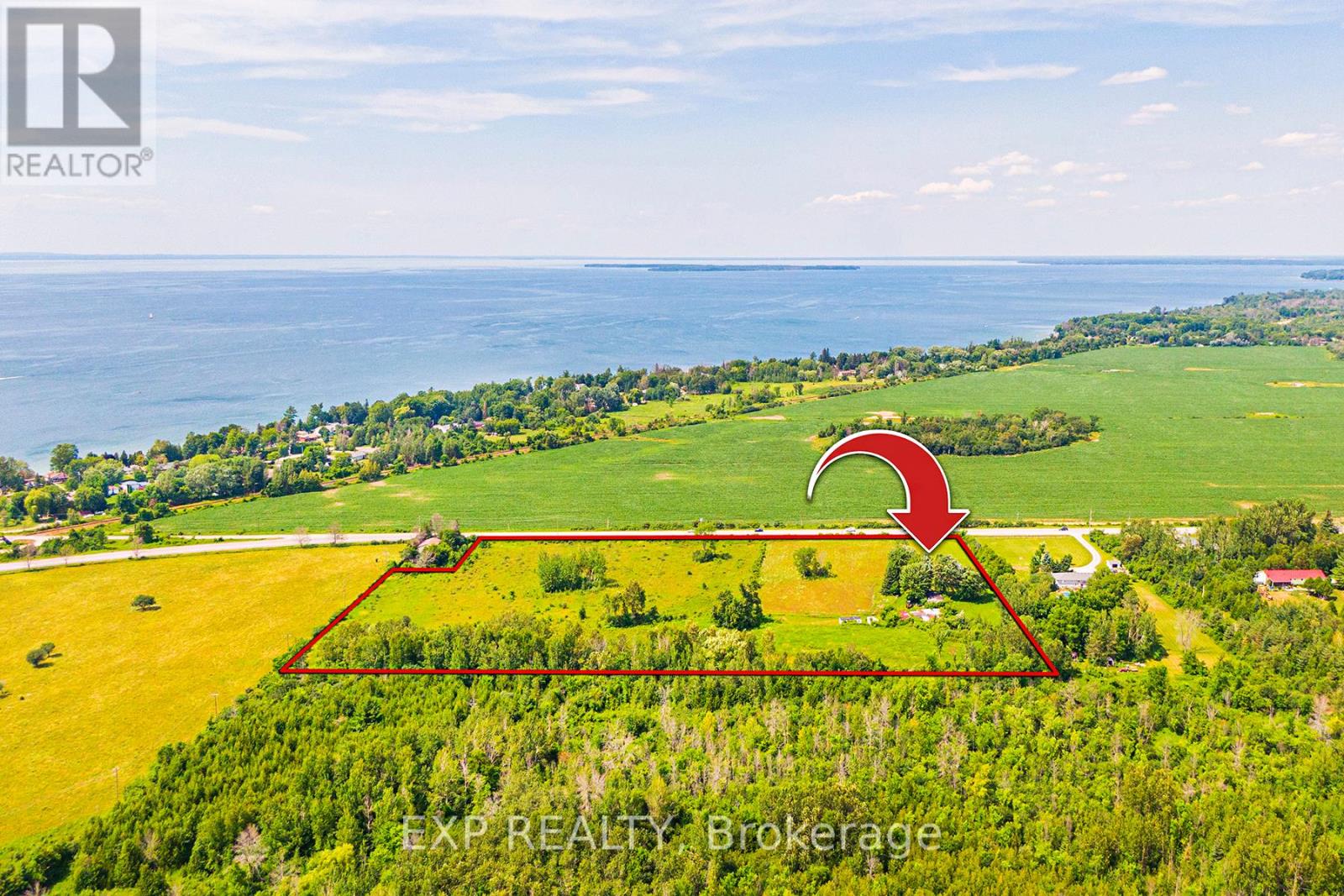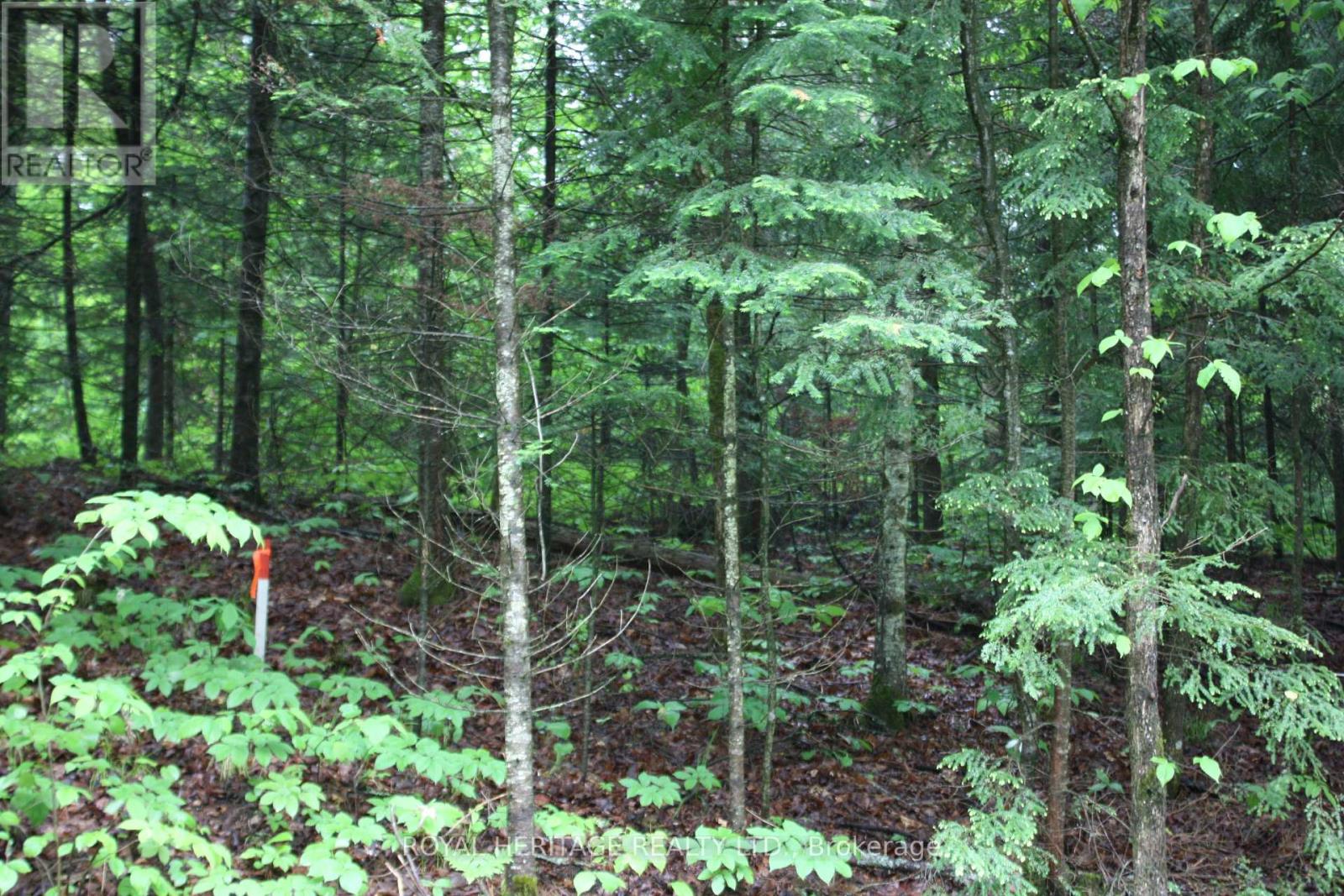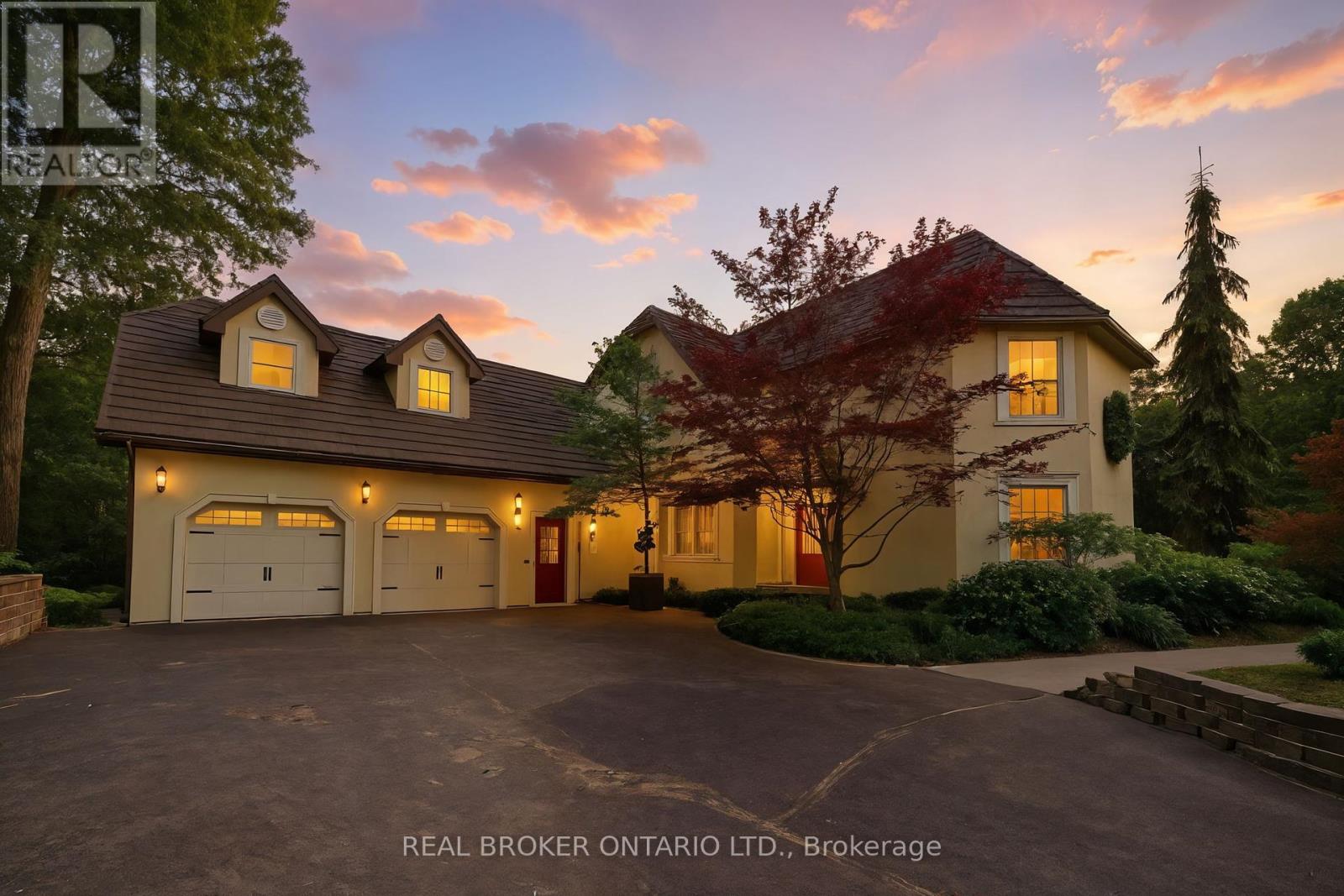402 - 158 Front Street E
Toronto, Ontario
Three Years Old "The St. Lawrence Condos" Located in One of Downtown's Most Charming Neighbourhoods. Spacious 504 Sqft One Bedroom Has A Great Layout With 9Ft Ceilings. 99/100/Walk/Transit Score! Just Steps To St Lawrence Market, George Brown College, Financial District, Union Station, Shops, Restaurants, And Easy Access To Dvp. 24Hr Concierge, Outdoor Pool Party Room, Guest Room & More! (id:53661)
40 Heathview Avenue
Toronto, Ontario
An Architectural Gem On A Ravine Lot In Prestigious Bayview Village Set On An Exceptional 64.5' x 236.5' Ravine Lot In One Of Toronto's Most Coveted Enclaves -- This Grand Raised Bungalow Boasts Over 5,000 Sq. Ft. Of Refined Living Space, Seamlessly Blending Timeless Elegance With Modern Luxury. The Main Level Showcases A Light-Filled Living Room Framed By Expansive Picture Windows Overlooking A Secluded Backyard Oasis. A Formal Dining Room Opens To A Walkout Deck, Creating A Seamless Indoor-Outdoor Flow For Sophisticated Entertaining. The Gourmet Eat-In Kitchen Is A Chefs Dream, Featuring Double Built-In Ovens, Stone Backsplash, Two Sinks, Abundant Cabinetry, And Premium Appliances Throughout. The Opulent Primary Retreat Offers A Five-Piece Spa-Inspired Ensuite, A Cozy Fireplace, A Walk-In Closet, And Tranquil Views Of The Lush Ravine. Two Additional Upper-Level Bedrooms Offer Generous Space, Double Closets, And Access To A Thoughtfully Designed Three-Piece Bath With Walk-In Shower. The Expansive Walk-Out Lower Level Is Tailored For Relaxation And Entertaining, Highlighted By A Gas Fireplace, Spacious Recreation Room, Additional Bedroom, Separate Laundry Room With Built-Ins, And Ample Storage. Step Outside To A Resort-Caliber Backyard Featuring A Heated Pool With Waterfall, Covered Patio, And The Rolls-Royce Of Jacuzzis. The Full Outdoor Kitchen Is Equipped With Dual BBQs, A Running Water Sink, Mini Fridge, Generous Counter Space, And Storage Perfect For Hosting At Scale. With Four Separate Entrances, A Ravine-Lined Lot, And Access To Top-Tier Schools Including Earl Haig Secondary, This Rare Offering Combines Prestige, Privacy, & Unmatched Lifestyle. Minutes From Bayview Village, Highways, And Transit. This Is Luxury Living Without Compromise. (id:53661)
Upper - 179 Beatrice Street
Toronto, Ontario
Live In Luxury With This Fully Renovated Three Bedroom, Two Bathroom Unit At 179 Beatrice Street. Enjoy High-End Features Such As Quartz Countertops, Stainless Steel Appliances, And An Updated Kitchen With Custom Backsplashes. *Property Is Virtually Staged* **EXTRAS** Parking Available. (id:53661)
5 - 315 Avenue Road
Toronto, Ontario
Short walk to Summerhill subway station: Professionally sound proofed and updated ground floor office with large sun filled office, smaller office, reception, kitchen and private washroom. Space is perfect for; psychologists, psychotherapists, health practitioners. Also suits any professional office uses, physio therapy uses, creative uses, and many others. This is a gross lease which includes; Net rent, T.M.I and underground parking. Tenant pays hydro bill direct to provider. Building also provides free visitor parking. Building is accessible. (id:53661)
Upper - 270 Fisherville Road
Toronto, Ontario
Beautiful Family Home On A Huge Lot in Prestigious Neighborhood. Steps To park, Places Of Worship And Sopping. Bsmnt Is Excluded. (id:53661)
B130 Durham Regional Road 23
Brock, Ontario
Endless Possibilities On 23 Acres In Prime Beaverton Location. A Rare Opportunity To Own Two Separate Parcels Totaling 23 Acres Of Mixed-Use Potential In The Fast-Growing Community Of Beaverton. This Unique Offering Includes 13 Acres Of Scenic Countryside Featuring A Custom-Built 3-Bedroom, 2-Bath Bungalow With 843 Feet Of Road Frontage. The Home Boasts A Bright Open-Concept Living And Dining Area, An Eat-In Kitchen With Breakfast Bar, And A Finished Basement With Separate Entrance, Offering Flexible Living Or Income Potential. The Second Parcel Is A 10-Acre Retreat, Ideal For Recreational Use Or Future Planning, Accessed Via An Unopened, Unassumed Road Allowance. Recent Upgrades In 2024 Include A New Roof With De-Icing System And Warranty, New Front And Rear Balcony Railings With Solar Lighting Extensive Land Clean Up, Interior Paint, Finished Staircase, And A Water Purification System. On The Main Parcel, You'll Also Find The Preserved Footings Of A Former 812 Sq Ft Shed - Providing The Potential To Rebuild Additional Storage Or Workspace. Perfectly Located At The South End Of Beaverton, Just 2 Minutes From Hwy 48 And 5 Minutes To Lake Simcoe, This Special Property Combines Flexibility, Natural Beauty, And Long-Term Potential. Whether You're Looking To Live, Invest, Or Explore, This Is An Exceptional Opportunity. (id:53661)
A - 695a Highpoint Boulevard
Waterloo, Ontario
Why buy a Condo or Townhome when you can own Detached (link) for the same price. Excellent FirstTime Home, Investment Rental or Downsizer Home Alike. Well Maintained and Refreshed. The Full Inside of the Home has been Freshly Painted in Neutral Tones. Updates in the 2nd Floor Bathroom are Tasteful and Well Done. Great Size Lot, Ample Bedrooms, Worry Free Laminate/Tile. Lots of Parking, Good Sized Fenced Backyard with a Deck, Lovely Gardens which has a Host of Flowers-Perennials. Finished Basement Rec. Room/Den and 3 Piece Bathroom, Plus Laundry Room. Great Location with Easy Highway Commuter Access. Great Schools and Family Friendly Quiet Environment.Shingles replaced in 2012- according to previous listing-owner. Exact date unknown. Furnace and A/C were replaced in 2022 and Owned. Water Treatment/Softener System is Owned. Includes, Clothes Washer & Dryer, Kitchen Appliances of Fridge, Stove and Dishwasher, Shed. Like most Homes the Hot Water Tank is a rental. Driveway is long and has Parking for about 4-5 cars. Offers anytime! Please note - that this home has a (owned) Gas Forced Air Furnace (2022) and Central Air Conditioning System, NOT electric baseboard heating like many homes in area do. This is of significant value and Importance. Additionally Home has Circuit Breaker Panel, not a Fusepanel. Home as per iGuide measurements is almost 1600 sf. in total. ** This is a linked property.** (id:53661)
28 Newby Court
Brampton, Ontario
28 Newby Crt is a Well Appointed 4+2 Bedroom & 2 Kitchen Large Semi Detached Home Located in an Ultra Low Traffic Court with Easy Access to Highways, Walking Distance to Schools, Parks, Etobicoke Creek Trail and Dog Parks, Shopping Etc. You Can Tell the Homeowners Take Serious Pride as it's Hard to Compare Similar Homes As This One Shines In Everything It Offers. Two Fabulously Renovated Kitchens. Main Floor Kitchen with Stone Counters, Two Tone Cabinets, Stainless Steel Kitchen Appliances. All 3 Bathrooms Have Been renovated Too. Easy-Care Laminate Floors Thru-Out Main, 2nd Floor and Basement. Much of the Home Has Also Been Just Painted in Stylish Colour Choices Yet Appealing and Neutral. The Permitted Legal Finished Basement Has 2 Additional Bedrooms, A Kitchen Suite, and Laundry Area. Double Door Entry Was Replaced a Few Years Ago. Great for Extended Family or Maturing Kids Living at Home or Investor Potential. The Driveway has Parking for 3 Cars Plus the Garage with Automatic Door Opener. Windows(2017 approx) Roof (2014 approx), Furnace, A/C, Electrical Panel (200 AMP) Have All Been Replaced in Recent Years Allowing For Many Years to Come of Worry Free Home Ownership. A Separate Side Entrance Off the Driveway Exists. The Backyard is Large and Fenced. Just over 2100 SF. Of Living Space. (id:53661)
64 Windtree Way
Halton Hills, Ontario
Your perfect home for lease ends here. Maintenance Free Living at its Finest. 2 year NEW Luxury, Classy & Convenient Freehold Highly Upgraded 2000+ SF Townhome. Upscale Trafalgar Square Community. Walking Distance to Club at North Halton Golf & Country Club, Walking Trails, Fine Dining. It'sAbundantly Clear Over $50k Spent on Additions and Upgrades Including a Unique Custom-Builder Modified Main Floor Plan, Hardwood Thru-out, Smooth Ceilings Everywhere, Hardwood Stairs, Upgraded Cabinets, Backsplash, Kitchen Island and Stainless Steel Appliances, all Quartz Counter Tops, and Plumbing Fixtures are Upgraded. Almost Completely Carpet Free. Convenient Ground Floor Powder Room & Natural Gas BBQ Line Ready for summer backyard entertainment. Sun-Filled Thru-out w/NaturalLight. New Window Blinds. Great for Downsizers, Executive Rental and Empty Nester. Rare 2 Car Tandem driveway (no sidewalk) Which Gives Parking for 3 Including the Garage, Which also includes a Garage Door Opener. No Homes Behind.Tenant to pay HWT Rental as usual as part of the Utilities, as well as Heat, Hydro, Water. Water Softener Owned but tenant replaces salts as needed and is required. NOTE: photos were taken before the appliances installed and before it was occupied by tenants. (id:53661)
913 Bennett Boulevard
Milton, Ontario
The Moment You Set Foot On The Property at 913 Bennett Blvd. It's Obvious The Home Owners are Meticulous. From The Gentle Glow of the Exterior Potlights, Manicured Lawn, Newer Stone Walkways & Stone Facade Bay Window(2023),These Detail Sets the Tone For The Rest of the Home. The Copious Updates & Upgrades Over the Last Few Years Shine Thru. There is No Denying Great Expense & Detail Has Been Keenly Spent Here. Carpet Free w/ Stunning Hardwood & Tile Throughout All Main Living Areas & Bedrooms. The Updated Chefs Kitchen(2018) is Timeless in White with Sharp Contrasting Stone Waterfall Counter, White Tile Floor & S.S.Appliances. New Patio Door Slider(2021) Help Flood the Back of the Home With Lots of Natural Light. Soaring 9 Foot Smooth Ceilings Through-out The Whole Main and 2nd Floor Hallways w/ LED Potlights & Crown Molding. The Solid Hardwood & Wrought Iron Staircase Give the Home a Great Flow, Upscale & Airy Feel. Walk Out to the Stone Patio With Fenced & Manicured Yard that Awaits Those 3 Season Get Togethers With Family, Friends & Neighbours. Cascading to 2nd Floor Where You Will Find, Just LikeThe Main Floor, with Modern Updated Moldings, Smooth Ceilings & Potlights, 4 Ample Bedrooms, Open Hall Plan, 2 Full Bathrooms, & Laundry Room. The Primary Suite located at Back of the House is Private w/Ensuite, Separate Shower, Soaker Tub & W/I Closet. If You Find Yourself Needing Some Extra Space Or a Retreat For The Kids Or Yourself, Then Head to the Finished Basement where a Lrg Rec. Room & Finished Space Has Smooth Ceilings, WorryFree Laminate Floors Ample Storage, A Fully Positioned Rough-In 4th Bathroom is ready. Coming in about 2500 Total Square Feet,A Hard Time Will Be Had Taking Any Issue With How Beautiful, Clean, & Well Put Together This Home Is.Nothing to Do But Move In! Additionally The Roof Shingles Were Replaced in 2021 w/ Lifetime Shingle/15 Yr Labour Warranty. Furnace(2022), A/C. Top Rated Milton Cath. Elementary School-Guardian Angels & Hawthorne PS. (id:53661)
107 - 520 Steeles Avenue W
Vaughan, Ontario
Luxurious Posh Condominium! 1+1 Unit With Two Full Bathrooms, Great Floor Plan Open Concept. 9Ft Ceiling. 794 sqft Plus 150 Sqft patio. Granite Countertop And brand new Flooring Throughout. Step Away From TTC Bus And Schools. Close To Promenade And Centre Point Mall, Building Amenities Include a Gym, 24-hour Concierge, Party Room, Guest Suites, Visitor Parking, And Much More. The Whole Unit Is Freshly Painted. (id:53661)
Unit 1 - 152 Weber Street E
Kitchener, Ontario
Fully renovated this unit boasts the Main Level which is accessed through a SEPARATE SIDE ENTRANCE & adorns a large living & dining room, full kitchen w , full bathroom, walkout to a large deck & fenced yard along with 2 bedrooms on this floor with a SEPARATE WASHER/DRYER UNIT. A few steps to the basement level which has been meticulously renovated to include 2 ADDITIONAL BEDROOMS and a large living area with a full bar area and another full bathroom installation. . Situated just minutes from the DOWNTOWN KITCHENER CITY CENTER & Kitchener Farmers Market not to mention the LRT Transit line within close proximity to the Court House, Conestoga College Campus and a wide array of shop. This is one unit in a duplex , unit 2 is also listed for lease . if you are interested to rent both for a larger / extended family ( This is preference for the landlord ) (id:53661)
Unit 2 - 152 Weber Street E
Kitchener, Ontario
Fully renovated this unit boasts the upper level floor which is accessed through the covered front porch and is comprised of a SELF-CONTAINED LIVING & DINING ROOM, BRAND NEW KITCHEN CABINETRY & COUNTERS,NEW STAINLESS APPLIANCES, 3 spacious bedrooms & a loft bedroom area or hobby room along with a newly renovated 4pc bathroom. This unit boasts separate Keep rite Heat Pump unit (2023) and washer/dryer units. Situated just minutes from the DOWNTOWN KITCHENER CITY CENTER & Kitchener Farmers Market not to mention the LRT Transit line within close proximity to the Court House, Conestoga College Campus and a wide array of shopping amenities and boutique shops nearby. Parking could be arranged with extra charge (id:53661)
473395 County Road 11
Amaranth, Ontario
Beautifully Renovated Victorian Style Farmhouse On A Massive 5+ Acres Of Land W/ Barn, Detached 2 Car Garage, Spring Fed Swimming Pond, Beach Bunk House, Fenced In Paddocks, Chicken Coop And Potential For So Much More! This Well Appointed Family Home Features 4 Beds & 2 Baths And A Spacious Main Floor Layout W/Breathtaking Country Views. Excellent Upgrades And Unique Features, Throughout Including Hand Crafted Crown Mouldings, Custom Built In Closet & Storage In Mudroom, Country Style Kitchen With New Appliances & Wood Beams & Breakfast Bar. Cozy Living Room W/ Rare Wood Burning Stove. Enjoy The Peace & Privacy Of Country Cottage Living With The City Life Ameneties At Your Fingertips. Only 5 minutes from the Town of Orangeville - Large Supermarkets, Great High schools & French Immersion Primary Schools, Health Clubs, The Headwaters Hospital & Just 30 Minutes From Pearson International Airport! (id:53661)
61 Vanilla Trail
Thorold, Ontario
2 Year New Detached Home with 3 Bedrooms & 3 Baths In Demand Calderwood Community! 9' Ceilings & Hardwood Floors On Main Level, Oak Stairs, Modern Kitchen with Stainless Steel Appls, Pantry &Ceramic Tiles. Premium Ravine Lot with Private Backyard. 3 Good Size Bedrooms, Primary Bedroom with 4 Pc En-Suite Bath & Walk-In Closet. 2nd Floor Laundry, Inside Garage Entry For Convenience. (id:53661)
0 Quarry Road
Bancroft, Ontario
Pristine, natural landscape on 4 acre parcel just minutes to Bancroft. In a quaint residential area this lot is just waiting for someone to call it home. This property gives you the best of both worlds. Privacy with convenient amenities nearby for all those creature comforts. This lot is located on a year- round municipal road, with hydro available roadside. The natural mixed tree stand allows you to choose your ideal build location. Nearby access to the Hasting Heritage Trail system for year-round ATV and snowmobile trails. Boaters and those who love the water will enjoy the many lakes and rivers that are minutes away in all directions. With easy access to Highway 62 you can be at the 401 corridor in just over an hour. (id:53661)
102 - 593 Strasburg Road
Waterloo, Ontario
Welcome to 593 Strasburg Rd, Unit #102an updated 2-bedroom, 1-bath corner unit offering 704 sq ft of stylish and comfortable living. This bright and spacious suite features modern vinyl plank flooring, large windows with coverings, individual thermostats, and central air conditioning for year-round comfort. The kitchen comes equipped with a fridge and stove, and the private balcony offers beautiful city and park views. Enjoy the convenience of thoughtful suite amenities and take advantage of limited-time incentives, including 1 month free rent, free parking for 12 months, and an additional $200 monthly rent credit for 12 months already applied to the price posted. Dont miss this incredible opportunity to live in a beautifully updated home with exceptional value. (id:53661)
43 Holden Avenue
Norfolk, Ontario
This charming 3 bedroom bungalow has much to offer and is located in a mature, highly desirable neighbourhood. Through the inviting front door you will find the completely remodeled kitchen (19) with gas cooktop, stainless steel fridge, oven, integrated dishwasher, pull-outs galore for additional storage, pot drawers, spacious pantry and island. The kitchen overlooks the living room, which is perfect for everyday living as well as entertaining. Take note of the wainscoting and pot lights (19). Crown moulding has also been added to the main floor. There are 3 generous bedrooms and 4 piece bath (updated 19) at the back of the home. Before heading down to the lower level, you will see the welcoming sunroom with gas fireplace. This room is currently set up as a family room and offers access to the front carport area as well as access to the beautiful backyard with lovely perennial gardens, relaxing patio area, storage shed and hot tub shed. The lower level of this home boasts a Rec Room with gas fireplace, space for workout or games area, office nook, large pantry for storage, 3 piece bath, second kitchen area and laundry room. Could be an ideal in-law set-up. There is also an additional utility room (under sunroom) which provides ample space for storage or a workshop. Great school district. Close to all local amenities. A truly lovely home. Room to park 3 vehicles. Room sizes approx. (id:53661)
17 Lee Arn Court
Norfolk, Ontario
Welcome to this beautifully updated estate home on over half an acre in the quiet community of Lynedoch, just minutes from Delhi. Set on a private cul-de-sac and perched on a hill, this 3,265 sq.ft. residence offers exceptional living space along with a detached 740 sq.ft. guest house and a stunning in-ground pool (2022). Built in 1992, the home has been extensively upgraded and meticulously maintained. The grand foyer with a circular staircase sets an elegant tone. The formal living room features hardwood flooring, a custom colonial mantel, and gas fireplace. A chefs kitchen includes JennAir appliances, granite counters, and a bright breakfast area with patio walk-out. The spacious family room boasts cathedral ceilings and skylights, while a main floor office offers high-speed internet access, perfect for working from home. A powder room and main floor laundry complete the level. Upstairs, the octagonal master suite is a private retreat with high ceilings, a gas fireplace, and a renovated five-piece ensuite with a double vanity, large glass shower, and whirlpool tub. A private guest wing above the garage includes two additional bedrooms. The detached guest house is fully equipped with its own furnace, A/C, and a three-piece bathideal as an in-law suite, Airbnb, or home office. The gated property features mature gardens, patios, a pergola, and a large driveway with extra parking beside the oversized double garage. Major updates include a steel roof (2010), stucco exterior (2017), windows (2015, 2017), hardwood floors (2022), epoxy garage flooring (2013), and updated fireplace and mantel (2014). Additional features: Miele washer/dryer (2013), fridge (2017), dishwasher (2017), microwave/convection oven (2014), water softener (2013), UV light and filter (2018), cistern (2013), well pump (2019), irrigation (2017, 2019), central vac (2021), and water heater (2019). A truly move-in-ready home with luxurious features in a peaceful setting. (id:53661)
28 Goodman Road S
Kawartha Lakes, Ontario
Balsam Lake Waterfront home with tons of room for the whole family 2,970 sq. ft. 5 bed/4 bath home plus A Bunky with 6th bedroom and 3 pc bath attached to the oversized single car garage. Watch the sunsets from your dock. Feel the sandy beach beneath your feet in the crystal clear waters of Balsam Lake and watch the boats go by. Like dinner and a movie! Large deck with glass railings off the Kitchen and Great Room. With Staircase leading down to grass lawn and dock. A perfect get away less than 2 hrs from the GTA. Built in 1993 with expressive wood beamed ceilings, wood burning stone fireplace, main floor master bedroom with 3pc ensuite and walk in closet. Main floor laundry, full basement with door access to waterfront. Oversized single car Garage. Great location off Hwy 35 Just 5 minutes to Coboconk, 15 minutes to Fenelon Falls. 3rd Floor loft is a excellent viewing area especially during storms with a 360 degree view. Good space for an office/deck and viewing area. (id:53661)
20 - 348 Highland Road E
Hamilton, Ontario
Welcome to easy, low-maintenance living in this charming condo townhouse! Perfectly suited for first-time buyers, downsizers, families or busy professionals. The spacious primary bedroom is a true retreat, featuring two closets and a private ensuite. Enjoy the benefits of low condo fees, giving you peace of mind and affordability. The unfinished basement offers great potential for future customization-whether you're dreaming of a rec room, home gym, or extra family room. The bonus attic space with storage is unlike any townhouse out there. There is plenty of visitor parking and lots of amenities within walking distance. Convenient, comfortable, and move-in ready, this home is ideal for those seeking space, simplicity, and value. Book your showing today! (id:53661)
16 - 15 Blacklock Street
Cambridge, Ontario
Modern 3-bed, 2.5-bath freehold townhouse in Cambridges desirable Westwood Village by CachetHomes. Features include an open-concept layout, stylish finishes, 1-car garage plus driveway, and low $204.20/month common element fee. Just 10 mins to Hwy 401, Conestoga College, Costco, and more. Ideal for families, professionals, and commuters alike! (id:53661)
8 Madill Drive
Mono, Ontario
Perfectly positioned between Orangeville and Shelburne, this elegant home offers the best of both country charm and modern living. Greet the day with coffee on the covered front porch, then step inside to a grand foyer and striking staircase that sets an inviting tone. With a layout designed for both everyday comfort and effortless entertaining, the heart of the home is the stylish kitchen - complete with a walk-in pantry, breakfast bar, and open dining area framed by stunning backyard views.Step outside to an interlock patio with pergolas, ideal for summer dinners, weekend lounging, or simply soaking up the peaceful surroundings. Inside, the living room centres around a cozy fireplace and flows into the dining room through classic French doors. A separate family room adds flexibility for work, play, or relaxation, while a secondary entrance off the two-car garage connects to a practical mudroom and powder room. Upstairs, the spacious primary suite is a true retreat with a customized walk-in closet and spa-inspired ensuite featuring a soaker tub and double sinks. Two more generous bedrooms and a versatile loft, easily used as a fourth bedroom, offer plenty of space for family or guests. A well-placed laundry room and full bath complete the upper level. The finished basement provides even more room to stretch out, with a large rec room, a fourth bathroom, and plenty of storage. Outside, the fully fenced, sun-soaked backyard is pool-sized and has greenspace beside for added privacy. Located in a quiet, family-friendly neighbourhood and offering parking for six plus a two-car garage, this home has the space, style, and serenity youve been searching for, just minutes from town. (id:53661)
801 - 112 King Street E
Hamilton, Ontario
Welcome to the iconic Royal Connaught, where timeless elegance meets modern sophistication in the heart of downtown Hamilton. This rare 1 bed, 1.5 bath suite offers a generous 701 sq ft of stylish living spaceideal for professionals, couples, or downsizers. The thoughtfully designed layout features tall ceilings, a spacious bedroom with an oversized closet, and a spa-inspired ensuite with a glass shower and Juliette balcony. The sleek kitchen includes full-size stainless steel appliances, open shelving, and ample storage. Enjoy the convenience of in-suite laundry, a guest powder room, and unbeatable building amenities: concierge, coffee bar, gym, party room, rooftop terrace with BBQs, movie theatre, and more. Includes 1 locker and 1 outdoor parking space. Surrounded by shops, restaurants, music venues, and with easy highway access. Available August 1stdon't miss this exceptional opportunity! (id:53661)
























