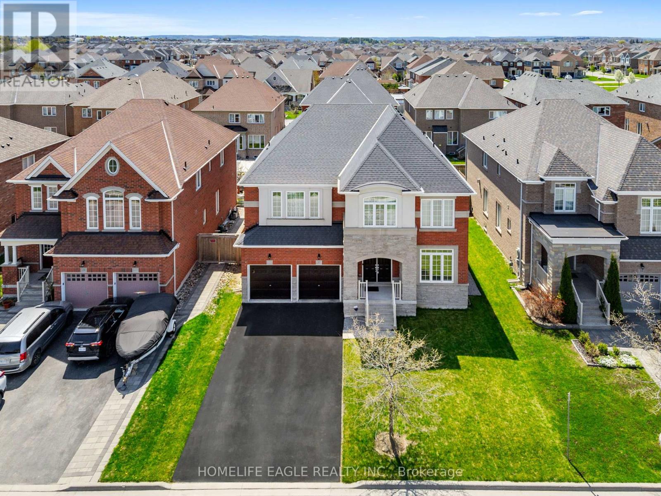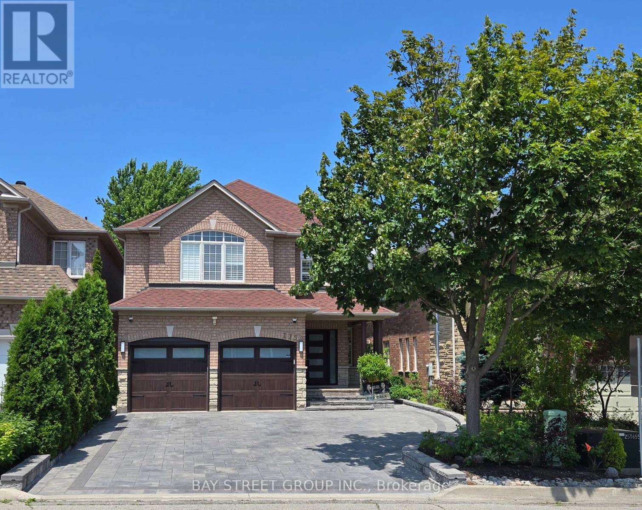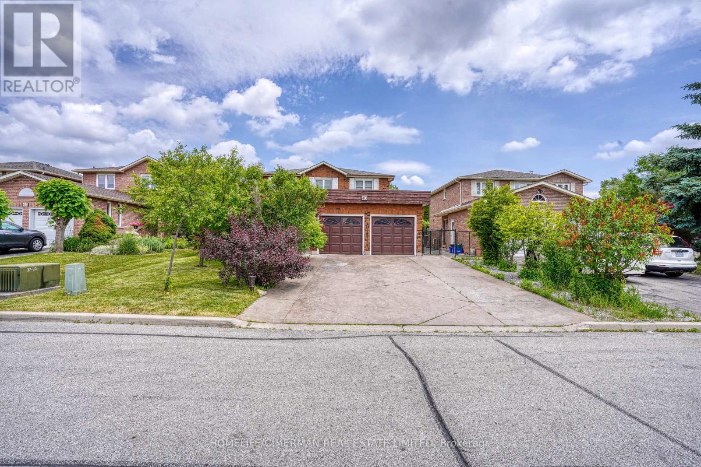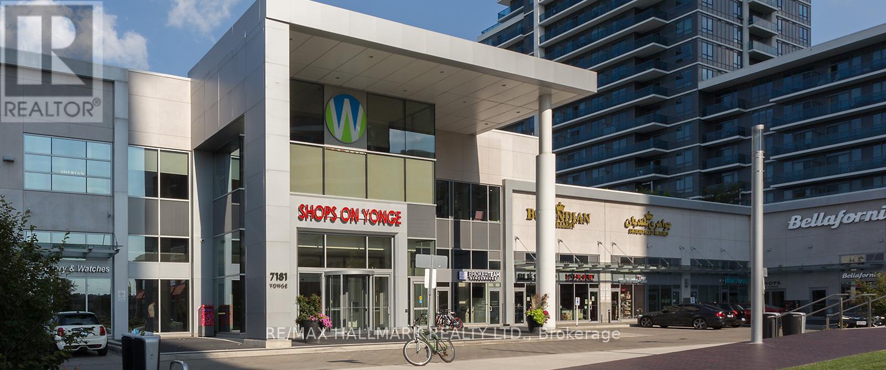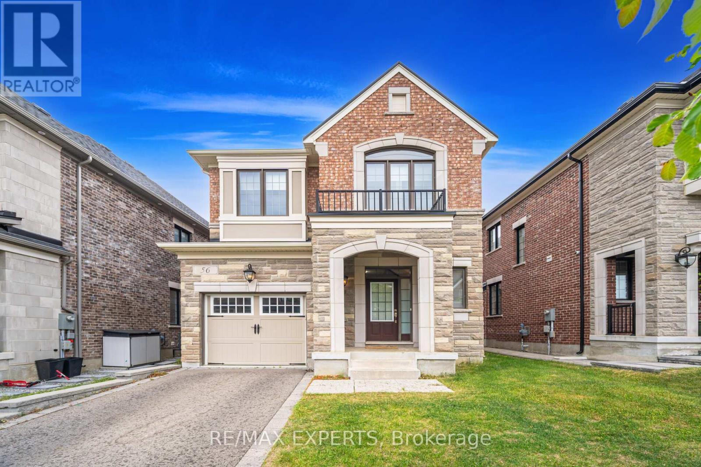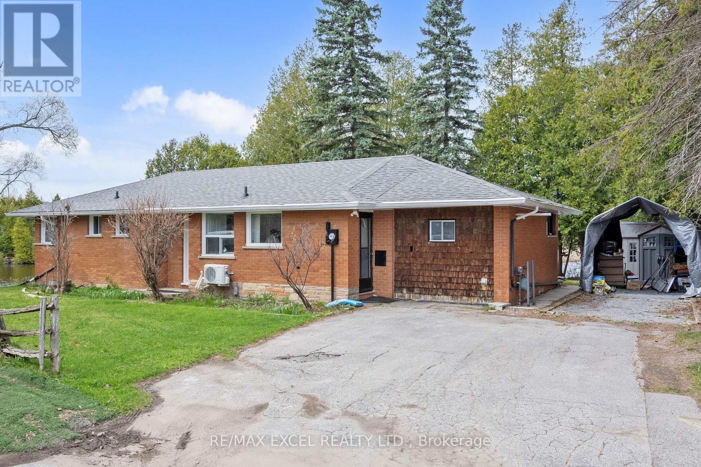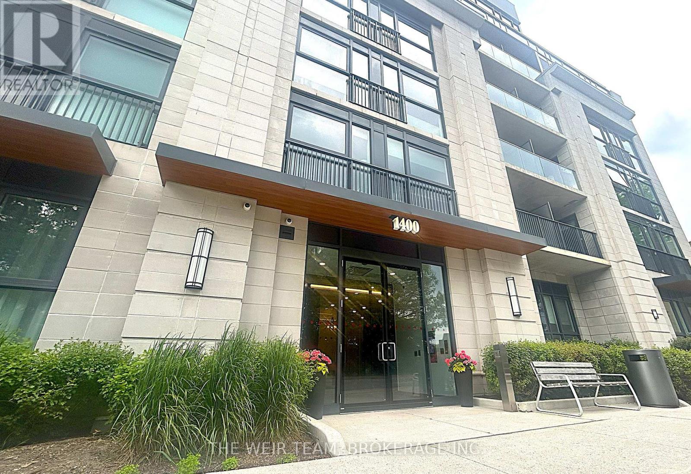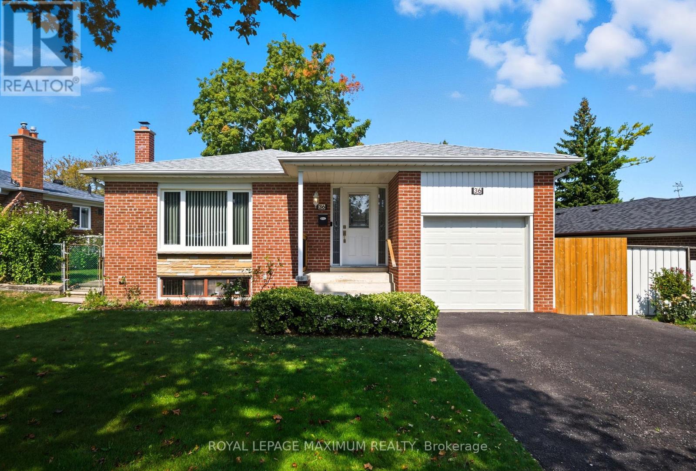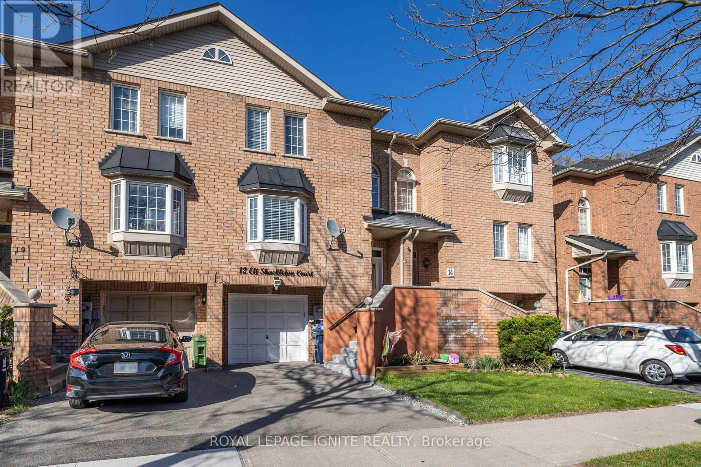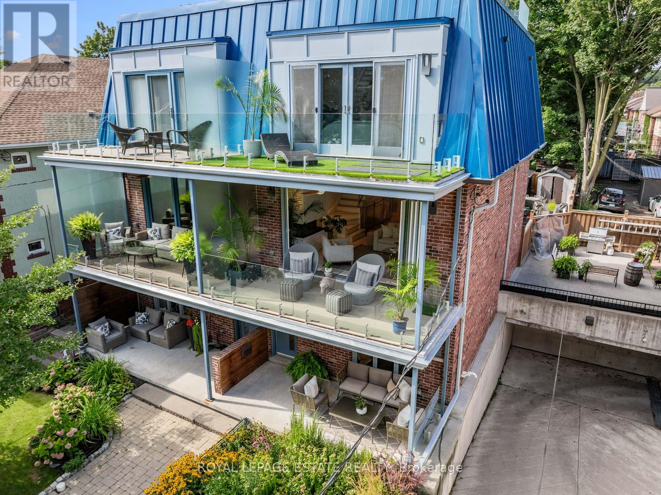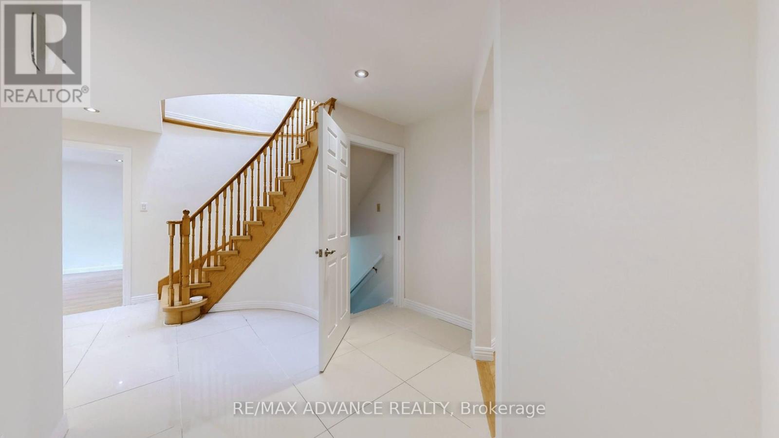27 Scarlet Way
Bradford West Gwillimbury, Ontario
The Perfect 5+1 Bedroom & 4 Bathroom Detached *Premium 50Ft Wide Frontage* Pool Sized Backyard*Located In Bradford's Family Friendly Neighbourhood* Enjoy 4,059 Sqft Of Luxury Living + 1,843Sqft Total Unfinished Basement Area W/ Separate Entrance* Beautiful Curb Appeal W/ Stone &Brick Exterior* No Sidewalk On Driveway W/ Ample Parking* Covered Front Porch & Double MainEntrance Doors* Sunny South Exposure & Functional Floor Plan* Main Flr Office W/ French DoorsOverlooking Frontyard* Open Concept Living & Dining Rm W/ Pot Lights, Expansive Windows & ZebraBlinds *Perfect For Entertaining* Chef's Kitchen Includes *8Fft Centre Island W/ Custom LightFixtures* Large Built In Double Pantry* Modern Cabinetry W/ High End KitchenAid Range &Refrigerator *Bosche Dishwasher* Sink Over Window W/ Reverse Osmosis For Drinking* LargeBreakfast Area W/ 8FT Tall Sliding Doors To Sundeck* Large Family Room W/ Gas Fireplace W/Marble Mantle *Electric Zebra Blinds* Large Windows Bringing Ton Of Natural Light* High EndFinishes Include Hardwood Flrs & Smoothed Ceilings On Main* Iron Pickets & Hardwood Steps ForStaircase* Upgraded Tiles In Foyer & Bathrooms* Interior & Exterior Potlights* Custom LightFixtures & Modern Zebra Blinds* Spacious Primary Bedroom W/ His & Hers Closet Including CustomOrganizers* Spa-Like 5PC Ensuite W/ All Glass Stand Up Shower *Modern Black MOEN ShowerControl* Double Vanity W/ Make Up Bar & Deep Tub For Relaxation* All Ultra-Large Bedrooms W/Access To Ensuite Or Semi Ensuite & Large Closet Space* 2nd Floor Multi-Functional Living Rm*Can Be Used As 6th Bedroom* 2 Access Staircase To Basement *R/I For Full Bathroom* 200AMPSControl Panel *Endless Potential* 2 Gated Fenced Backyard *Beautifully Landscaped* Huge GapBetween Neighbourhing Homes* Built By Reputable Builder Great Gulf* Close To Shops &Restaraunts On Holland St, Top Ranking Schools, Local Parks, Community Centre, The Bradford GO,HWY 400 & Much More* Don't Miss! Must See* (id:53661)
115 Colesbrook Road
Richmond Hill, Ontario
Immaculate Spacious Home In Desirable Location With Luxurious Finishes, Fabulous Living/Dining With Gleaming Hardwood Floors, Family Size Kitchen With Breakfast Area, Walk-Out To Patio, Cozy Family Room With Gas Fireplace, Wrought Iron Oak Staircase, Main Floor Laundry, Direct Access To Garage From Main Floor! Spacious Primary Bedroom With a 5pc Ensuite, Spectacular Professionally Landscaped Garden And Interlock Driveway, Fully Fenced Private Backyard. No Sidewalk. Close To Schools/Yonge St/Community Centre/Tennis Courts/Soccer Field/Walking Trail/Shopping/HWY 404. Top Ranked Trillium Woods PS/Richmond Hill HS/St Theresa of Lisieux CHS School District. (id:53661)
3909 - 1000 Portage Parkway
Vaughan, Ontario
Welcome to this Luxurious, South Facing Unobstructed View and Brand New Unit with 2 Bedroom, 2 Full Bathrooms and 1Parking&1 Locker Included. Floor To Ceiling Windows With Unobstructed Views! Modern Open Concept Designed Kitchen with Granite Counter Top. 24 Hr Concierge. Tesla Car Share, Great Building Amenities - Full Indoor Running Track, A Colossal State-Of-The-Art Cardio Zone, Dedicated Yoga Spaces, Half Basketball Court, Roof-Top Pool With Deck And Squash Court Among Other Things. Steps To Subway TTC, Viva, Or Trt Buses. Easy Access To Hwy 400, 407, 401. Get To Downtown T.O. In 30 Mins.,20 Mins.To Airport. Luxury Living At Its Best With Restaurants, Shopping, Nightlife, YMCA, Close to Vaughan Mills, Costco, York University, And Niagara University & Much More. (id:53661)
40 Queenston Crescent
Vaughan, Ontario
Wow! Amazing 4+1 Bd/4 Bth Detached On Desirable Queenston Cres, In Fabulous East Woodbridge! Upgraded & Lovingly Maintained By Original Owners! Offering Approx. 3500+ Sqft Of Living Space, Excellent Layout, Gorgeous Oakdale Kitchen, Hardwood & Porcelain Flrs, Potlights, Spacious Bedrooms, Sunroom W/Walk Out To Stunning Yard, Finished Basement W/In-Law Suite! Close To Parks, Schools, Shops, Restaurants, Vaughan's Metro, Centre, Subway, Hospital & Hwys 400,407 & 427! A Must See! (id:53661)
229 - 7181 Yonge Street
Markham, Ontario
Prime commercial opportunity in the highly sought-after World on Yonge complex in the heart of Thornhill. This 312 sq. ft. unit offers exceptional visibility, fronting directly onto busy Yonge Street with high pedestrian and vehicle traffic. Located in one of the largest and most active indoor malls in the area, the space is ideal for owner-users or investors looking for long-term value in a thriving commercial hub. Surrounded by retail, offices, residential condos, banks, and restaurants, and just steps to public transit and major highways, this unit provides unmatched convenience and exposure. A rare opportunity in a well-established location with strong foot traffic and steady demand. (id:53661)
56 Lacrosse Trail
Vaughan, Ontario
WELCOME TO THIS GORGEOUS 6 YR OLD 3 BDRM 3 BATH HOME, LOCATED IN THE PRESTIGIOUS AREA OF KLEINBURG, CLOSE TO SCHOOLS, PARKS, SHOPPING, FINE DINING, AND ALL AMENITIES. THIS BEAUTY FEATURES 9FT CEILINGS THROUGHOUT, OPEN CONCEPT ON THE MAIN FLOOR, A KITCHEN WITH S/S APPLIANCES AND GRANITE COUNTERS AND A BREAKFAST ISLAND, A COZY FIREPLACE IN THE LIVING AREA, A MASTER BEDROOM WITH A STUNNING ENSUITE BATH WITH A GLASS SHOWER AND A FREE-STANDING BATHTUB AND A WALK-IN CLOSET, A LAUNDRY ROOM ON THE UPPER LEVEL FOR YOUR CONVENIENCE, AND A LARGE UNFINISHED BASEMENT WAITING FOR YOUR CREATION. DO NOT MISS THE OPPORTUNITY TO SEE THIS GEM! (id:53661)
1 Hopecliff Lane
Georgina, Ontario
Direct waterfront four-season 3 bedroom 2 washroom bungalow home on the serene Black River. This sought-after bungalow is perfectly situated on a quiet cul-de-sac, offering peace, privacy, and a true escape from the city. Featuring 3 spacious bedrooms, the home is nestled within a mature tree line, providing natural beauty, shade, and year-round scenery. Enjoy panoramic water views, tranquil surroundings, and unforgettable sunsets right from your oversized backyard. Roof shingles 2023. (id:53661)
101 - 1400 Kingston Road
Toronto, Ontario
Welcome to Suite 101 at the Upper Beach Club a boutique luxury residence with only 42 suites, offering a unique blend of charm and exclusivity. Nestled directly across from the prestigious Toronto Hunt Club golf course, this bright and spacious one-bedroom unit is ideal for first-time buyers, downsizers, or those seeking a stylish city pied-a-terre. Thoughtfully designed, the suite features a generous foyer with ample storage for coats and essentials, leading into an airy, open-concept living space. The chef-inspired kitchen is complete with stone countertops, full-sized stainless steel appliances, a breakfast bar, and abundant prep and storage space, perfect for hosting friends or enjoying a quiet night in. The living and dining area boasts soaring ceilings and sleek, durable laminate flooring, opening onto a private south-facing terrace, the perfect spot to relax, catch the sunset, or connect with neighbours. The oversized bedroom features a large window, a double closet, and enough space to comfortably fit a home office setup. Enjoy premium building amenities including a stunning rooftop terrace with panoramic views of the lake and golf course, a modern party room, and a fitness centre. With transit at your doorstep, and the shops, restaurants, and conveniences of Kingston Road just moments away, not to mention being a short stroll to the Beaches, this location truly has it all! (id:53661)
36 Boarhill Drive
Toronto, Ontario
The wait is over! Finally, a larger than average size bungalow available for sale in Agincourt North. This rare opportunity is nestled on a generous 58ft frontage lot. The freshly painted main level welcomes you with a stylish foyer adorned with new 24" x 24" tiles. The kitchen has been tastefully updated with a stone countertop, soft-close cabinets, a stylish backsplash, and matching 24" x 24" tiles, perfect for prepping those appetizing family meals. The expansive living and dining area boasts hardwood floors and a large front window that fills the space with natural light. A newly renovated 4-piece bathroom, featuring a sleek vanity, stone countertop, and new tiles, adds to the home's appeal. The absence of carpet continues with hardwood throughout the main floor hallway, leading to three spacious bedrooms, all with hardwood flooring. Relax in the cozy, renovated 4 season sunroom with electric heating and its own walkout entrance from the backyard, ideal for sporting event gatherings or enjoying a good book on quiet mornings. The unfinished basement offers a wealth of potential, with a partially finished yet fully functional 3-piece bathroom, a dedicated laundry area, and a separate side entrance perfect for future upgrades or income potential. Please note, a minimum of 2 hours notice is required for showings. (id:53661)
12 Eli Shackleton Court
Toronto, Ontario
Welcome to this stylishly renovated freehold townhome in Torontos sought-after West Hill community. Offering approximately 1,200 square feet above grade, this bright and functional 3-bedroom, 2-bathroom home is designed for comfortable living, whether for families or professionals. The finished walk-out basement opens directly to a private backyard, creating the perfect setting for outdoor entertaining or quiet relaxation. From the basement, youll also enjoy convenient inside access to the single-car garage, adding both security and extra storage. This home has been extensively updated over the years to ensure lasting comfort and peace of mind. Major upgrades include new flooring (2013), front door (2016), hot water tank(2017), both bathrooms, driveway, and foyer (2021), furnace and roof (2022), attic insulation(2023), and eavestroughs (2024). The location is unbeatable walk to shopping, dining, parks, and excellent transit options, with TTC bus routes and Guildwood GO Station just minutes away. Surrounded by scenic trails, green spaces, and a welcoming community atmosphere, West Hill is the perfect balance of convenience and nature. This move-in-ready home is a rare find in a family-friendly neighbourhood with a strong community spirit. Don't miss the chance to make it yours! (id:53661)
62 Hubbard Boulevard
Toronto, Ontario
Designed For Both Entertaining & An Active, Outdoor Lifestyle, 'Life On Hubbard Blvd' Allows You To Fully Embrace Lakeside Living. Whether It's Paddle Boarding, Strolling The Boardwalk, Working From A Sunlit Office With A View, Practicing Yoga, Or Simply Enjoying A Quiet Moment With A Book Or Podcast, The Lake Is Part Of Daily Life Here. They Say The Closer We Are To The Water, The Longer We Live & This Home Embodies That Spirit. The Kitchen, Thoughtfully Renovated In 2018, Is A True Culinary Showpiece With Miele Appliances, Heated Floors & A Striking Live-Edge Maple Bar Overlooking The Cooking Space. At Its Center: A Spanish-Imported TCB Induction Stovetop, Seamlessly Integrated Into The Porcelain Countertop Invisible Until In Use, Extending Prep Space & Always A Source Of Wonder For Guests. Other Luxuries: A Spectacular Rooftop Retreat With Hot Tub & Fire Pit, Folding Doors That Open The Entire Front Of The Home To The Lake (YOU WON'T BELIEVE IT) & Terraces On Every Level That Capture Endless Water Views. Inside, The Decadent Primary Suite Offers A Dreamy Bedroom Where You Drift Off To The Sound Of The Waves, Double Doors Out To Your Private Terrace, Spa-Inspired Five-Piece Bathroom, & Custom Dressing Room. Guests/Kids Returning From Uni Can Enjoy Their Own Private Level. There's Two Options - On The Main (Murphy Bed) Or The Lower Level Which Has A Bedroom With On-Grade Windows & A Separate Cool Lounge/Theatre Room Or Overflow Fourth Bedroom. Outside, The Most Admired Garden On Hubbard Blooms With Vibrant Life, Attracting Birds, Bees & Butterflies. An Indoor Garage Provides Everyday Convenience & So Much Storage. This Is More Than A Home - It's A Lifestyle Defined By Sunsets, Lake Breezes & Effortless Entertaining. A True Waterfront Treasure. (id:53661)
Lower - 49 Havenview Road
Toronto, Ontario
Discover this beautiful all-brick home in the highly sought-after Agincourt South-Malvern West neighborhood. This sun-filled residence features four spacious bedrooms, adorned with modern LED recessed lighting throughout. Enjoy the convenience of being just 2 minutes away from White Haven Public School and St. Elizabeth Seton Catholic School. This prime location offers easy access to local amenities, including Food Basics, public transit (TTC), Highway 401 and Scarborough Town Centre. You'll also find Burrows Hall Community Centre, Agincourt Recreation Centre, banks and a variety of restaurants - both local and chain, nearby. Ideal for families, this home combines comfort with convenience in a vibrant community. (id:53661)

