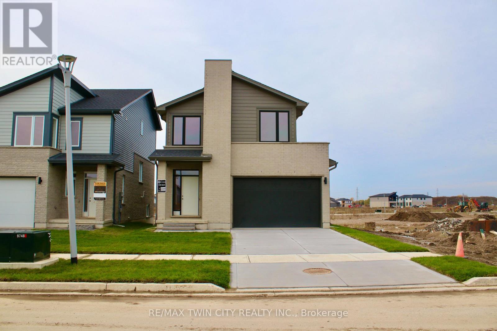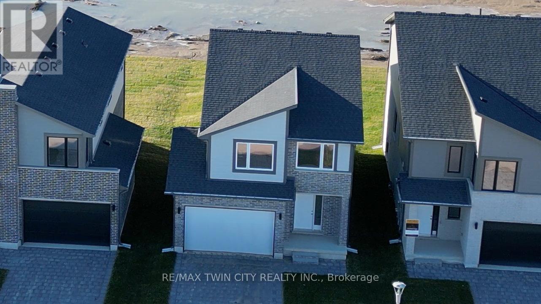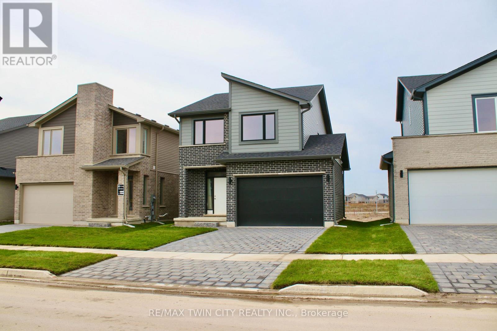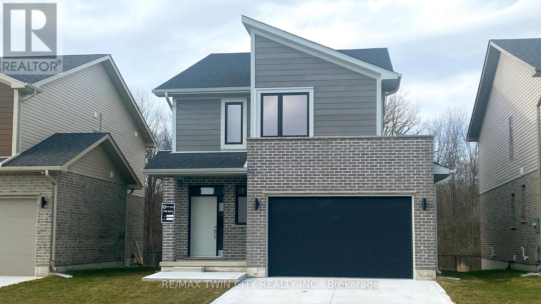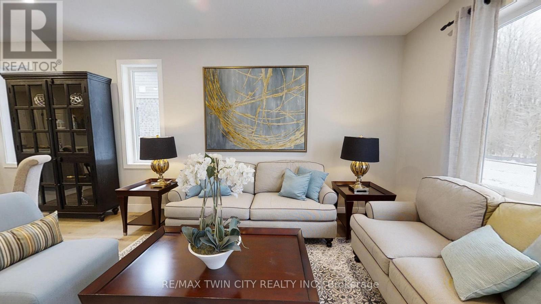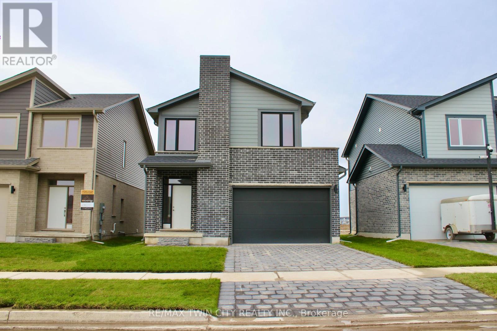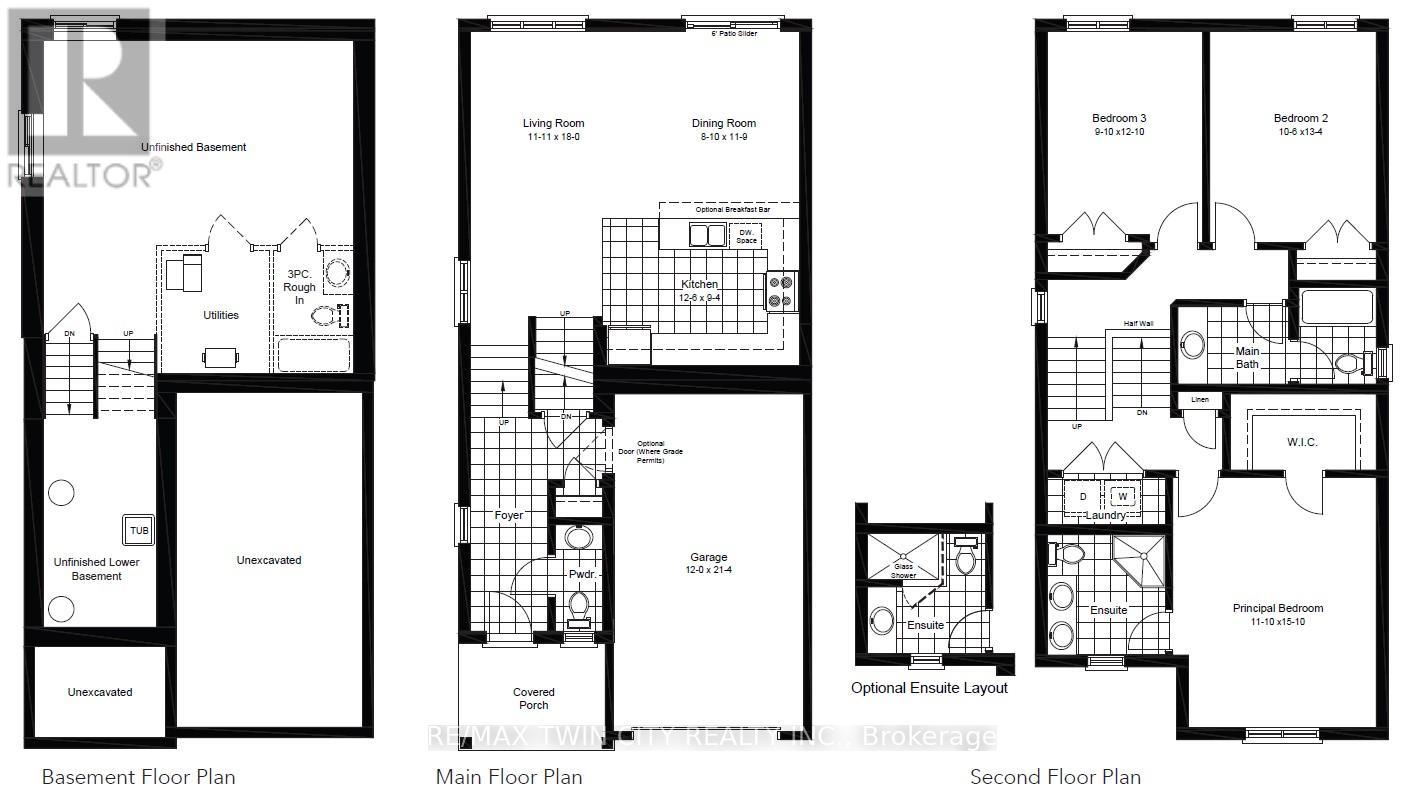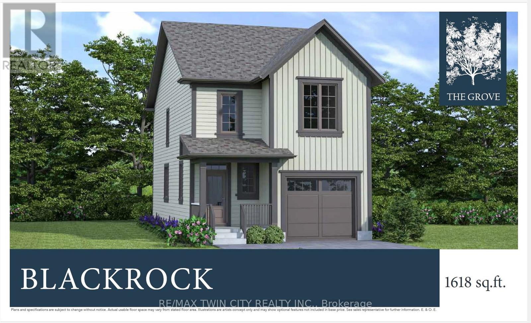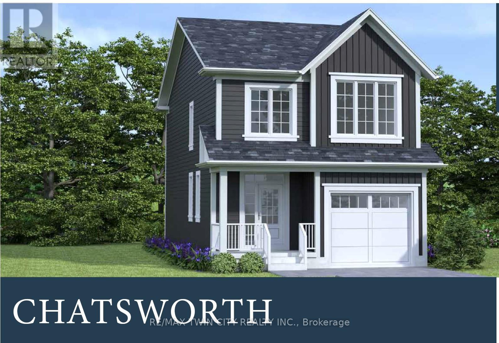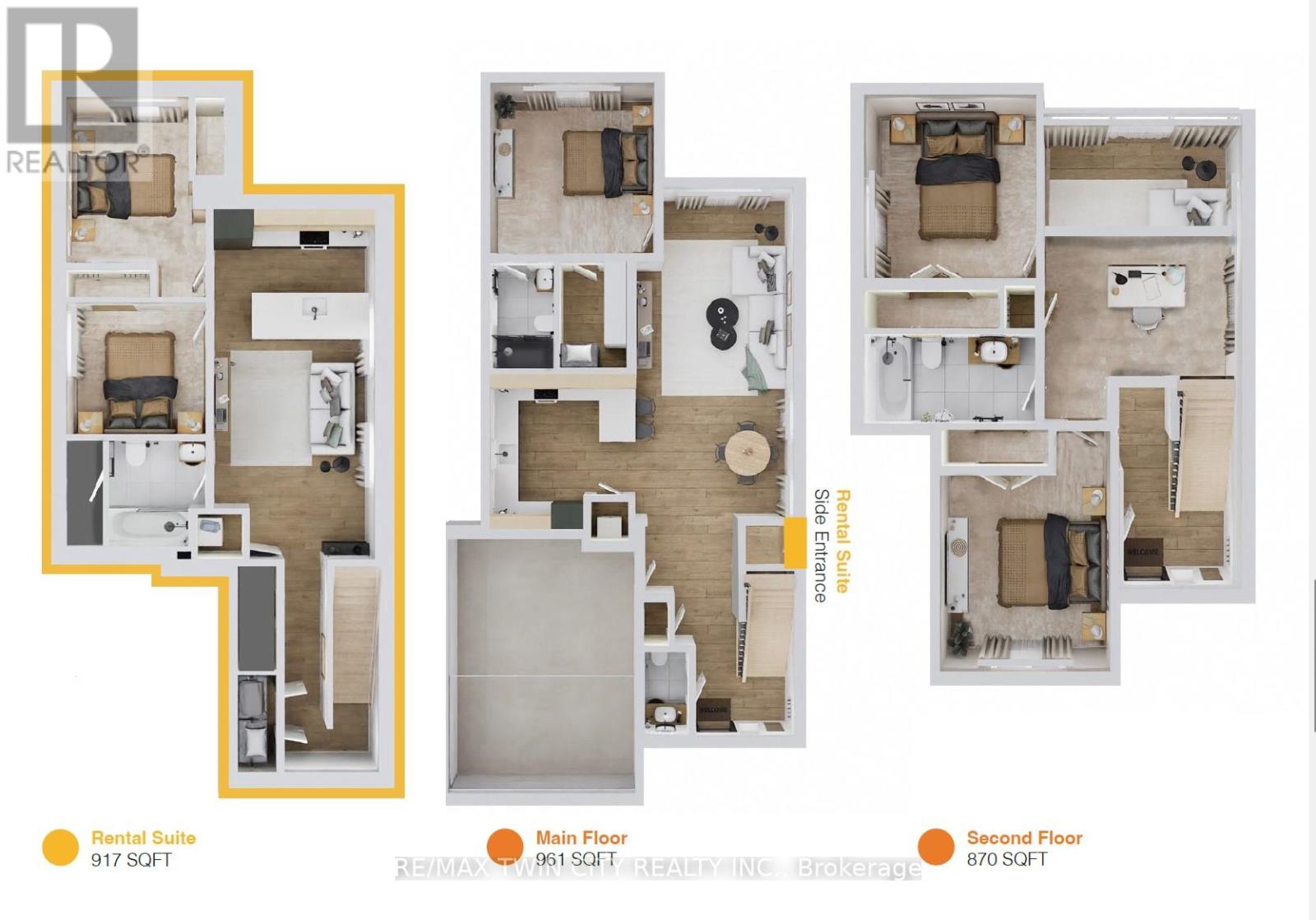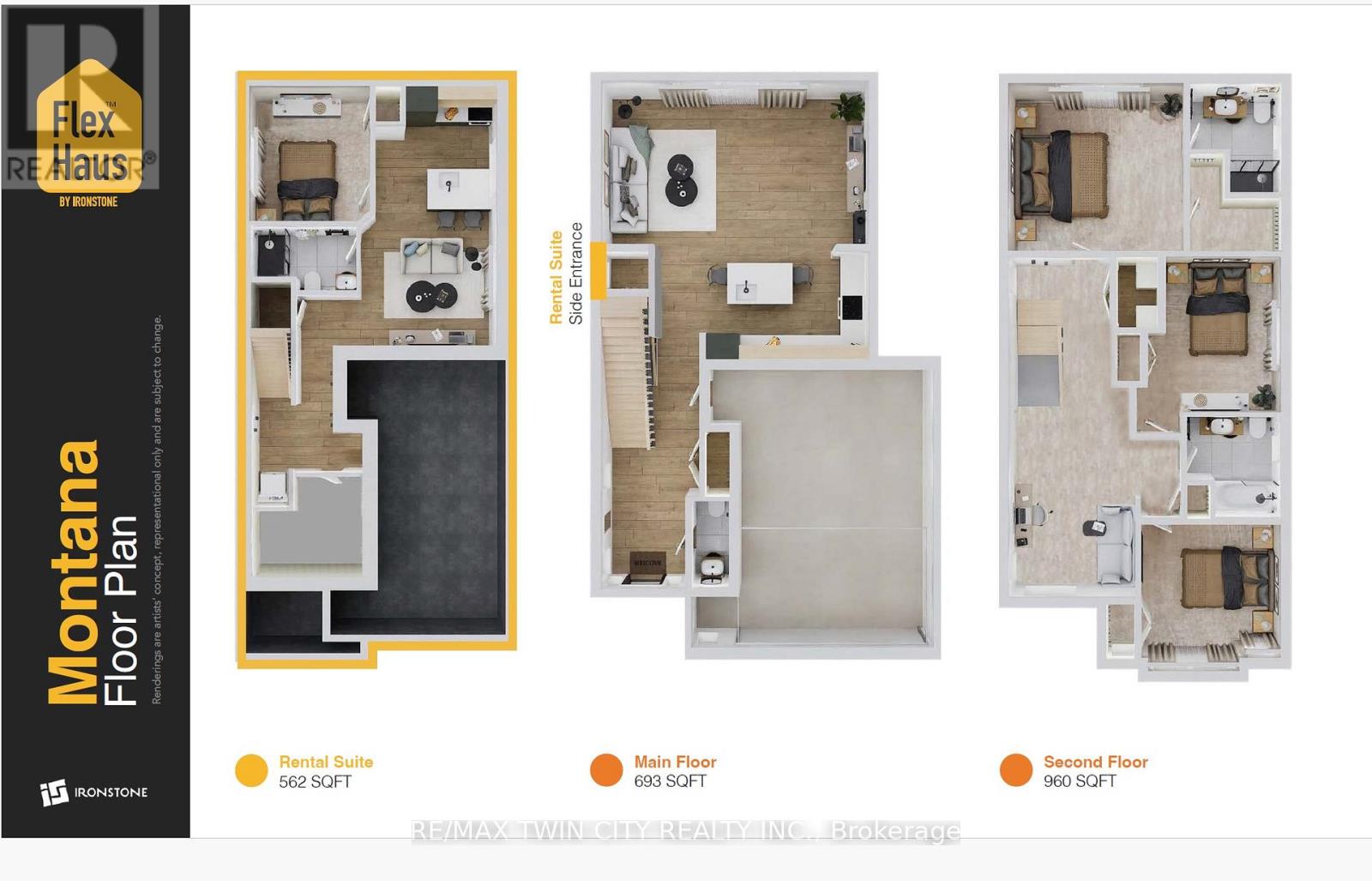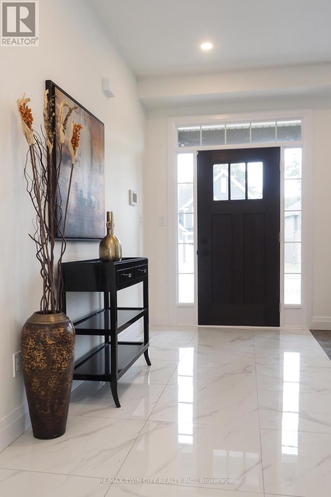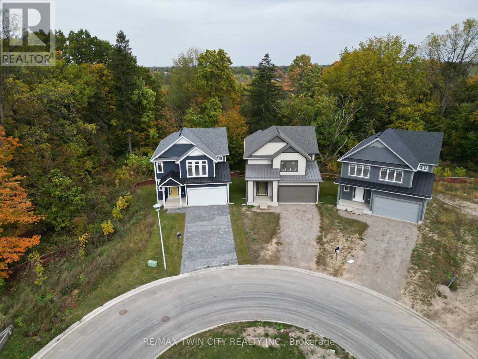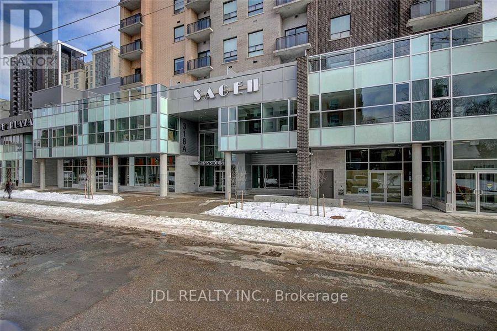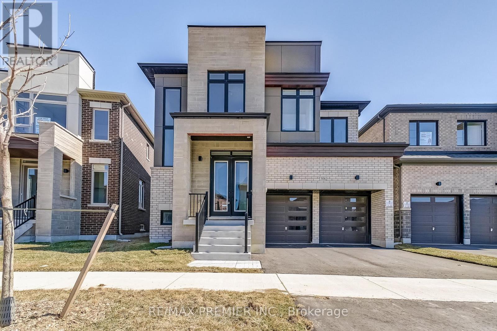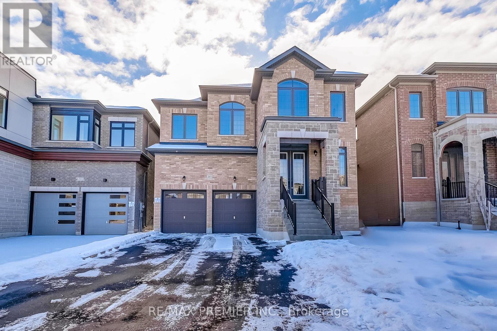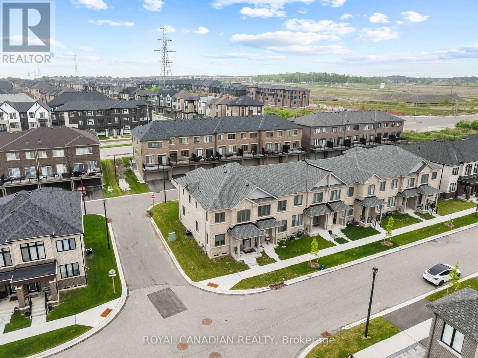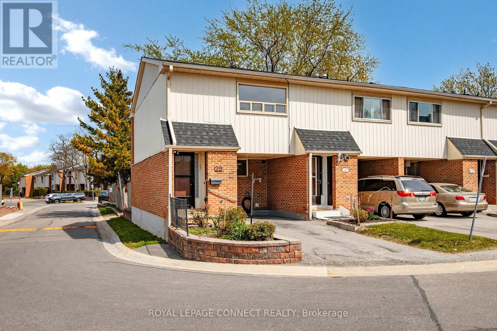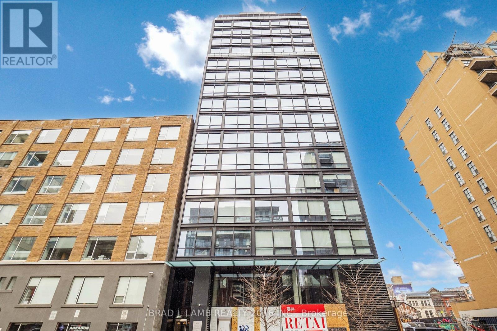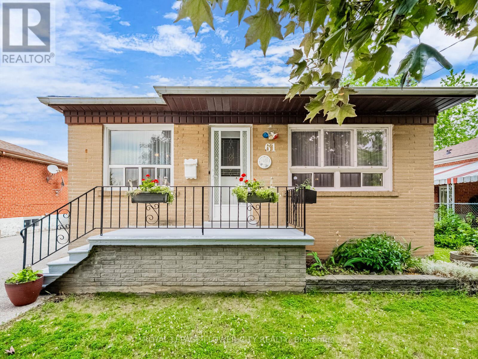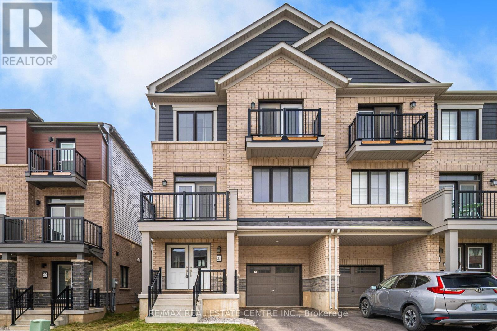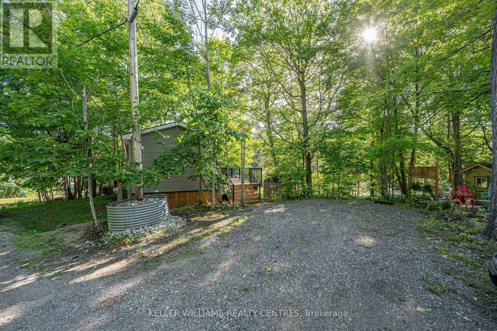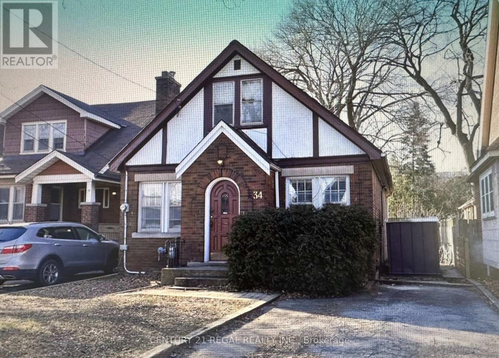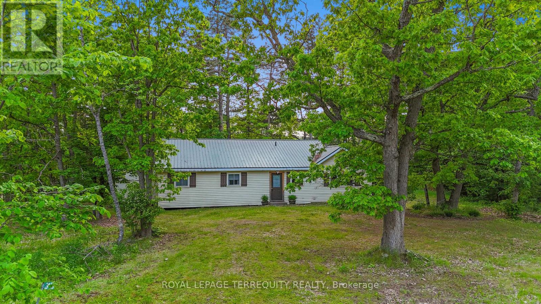2 - 506195 Highway 89
Mulmur, Ontario
Take advantage of this prime leasing opportunity in a high traffic, highway commercial zone! Offering approximately 795 sq. ft. of flexible space with 10 foot ceilings and a newly installed bay door, this unit is a blank canvas perfect for retail, office, service, or food-related businesses. Situated along a major commuter route to Alliston, Wasaga Beach, Barrie, Shelburne, Blue Mountain, Dundalk, and beyond, the location benefits from constant drive by visibility and easy access. With a wide range of permitted uses and excellent signage potential, it offers ideal exposure for any growing business. The bay door adds functionality for deliveries or custom layouts. Surrounded by popular destinations like Champ Burger, Super Burger, Bistro Du Pain, and in the same plaza: the Dufferin Muslim Centre and the Grand Garden. This space is positioned for strong local foot traffic and commuter engagement. To support your setup and build out, the landlord is offering the first month rent free. Located in one of Ontario's fastest growing towns, this commercial space combines visibility, convenience, and flexibility an ideal foundation for your business to thrive! Extras: Landlord will clean up unit for occupancy. (id:53661)
2250 Southport Crescent
London South, Ontario
ELIGIBLE BUYERS MAY QUALIFY FOR AN INTEREST- FREE LOAN UP TO $100,000 FOR 10 YEARS TOWARD THEIR DOWNPAYMENT . CONDITIONS APPLY. READY TO MOVE IN -NEW CONSTRUCTION! This impressive home features 3 bedrooms, 2.5 baths, 1.5 car garage. Ironstone's Ironclad Pricing Guarantee ensures you get: 9 main floor ceilings Ceramic tile in foyer, kitchen, finished laundry & baths Engineered hardwood floors throughout the great room Carpet in main floor bedroom, stairs to upper floors, upper areas, upper hallway(s), & bedrooms Hard surface kitchen countertops Laminate countertops in powder & bathrooms with tiled shower or 3/4 acrylic shower in each ensuite Paved driveway, Visit our Sales Office/Model Homes at 674 Chelton Rd for viewings Saturdays and Sundays from 12 PM to 4 PM Pictures shown are of the model home. This house is ready to move in. (id:53661)
2274 Southport Crescent N
London South, Ontario
ELIGIBLE BUYERS MAY QUALIFY FOR AN INTEREST- FREE LOAN UP TO $100,000 FOR 10 YEARS TOWARD THEIR DOWNPAYMENT . CONDITIONS APPLY....READY TO MOVE IN - NEW CONSTRUCTION ! CATALINA functional design offering 1632 sq ft of living space. This impressive home features 3 bedrooms, 2.5 baths, ,1.5 car garage. Ironstone's Ironclad Pricing Guarantee ensures you get: 9 main floor ceilings Ceramic tile in foyer, kitchen, finished laundry & baths Engineered hardwood floors throughout the great room Carpet in main floor bedroom, stairs to upper floors, upper areas, upper hallway(s), & bedrooms Hard surface kitchen countertops Laminate countertops in powder & bathrooms with tiled shower or 3/4 acrylic shower in each ensuite Paved driveway Visit our Sales Office/Model Homes at 674 Chelton Rd for viewings Saturdays and Sundays from 12 PM to 4 PM. Pictures shown are of the model home. This house is ready to move in. (id:53661)
2258 Southport Crescent N
London South, Ontario
ELIGIBLE BUYERS MAY QUALIFY FOR AN INTEREST- FREE LOAN UP TO $100,000 FOR 10 YEARS TOWARD THEIR DOWNPAYMENT . CONDITIONS APPLY. NEW CONSTRUCTION HOME WITH RENTAL ONE BEDROOM APARTMENT ! Discover your path to ownership with the CATALINA Flex Haus! The spacious 2233 (total sq ft of finished space) , 4-bedroom, 3.5-bathroom and 2 kitchens home is located in the sough after Summerside . The bright main level features a large living/dining room with natural light and a chefs kitchen with ample counter space. Upstairs, the primary suite offers a private bathroom and walk-in closet, two additional bedrooms and a full bathroom. The finished basement includes one bedroom, bathroom, and kitchen, perfect for a rental unit or in-law suite. The basement private entrance located at the side of the house ensures privacy and convenience for tenants. Ironstone's Ironclad Pricing Guarantee ensures you get: 9 main floor ceilings Ceramic tile in foyer, kitchen, finished laundry & baths Engineered hardwood floors throughout the great room Carpet in the bedrooms, stairs to upper floors, upper areas, upper hallway(s). Don't miss this opportunity to own a property that offers flexibility, functionality, and the potential for additional income. Pictures shown are of the model home. This house is ready to move in. Visit our Sales Office/Model Homes at 674 CHELTON RD for viewings Saturdays and Sundays from 12 PM to 4 PM. Down payment is 60k. (id:53661)
2024 Evans Boulevard
London South, Ontario
ELIGIBLE BUYERS MAY QUALIFY FOR AN INTEREST- FREE LOAN UP TO $100,000 FOR 10 YEARS TOWARD THEIR DOWNPAYMENT . CONDITIONS APPLY ...READY TO MOVE IN -NEW CONSTRUCTION! THE BERKELEY - sought-after multi-split design offering 1618 sq ft of living space. This impressive home features 3 bedrooms, 2.5 baths, and the potential for a future basement development , all for under 800k! Ironclad Pricing Guarantee ensures you get ( at NO additional cost ) : 9 main floor ceilings / Ceramic tile in foyer, kitchen, finished laundry & baths/ Engineered hardwood floors throughout the great room / Carpet in main floor bedroom, stairs to upper floors, upper areas, upper hallway(s), & bedrooms /Hard surface kitchen countertops / Laminate countertops in powder & bathrooms with tiled shower or 3/4 acrylic shower in each ensuite Stone paved driveway . Pictures shown are of the model home. This house is ready to move in! Deposit required is 60k.Visit our Sales Office/Model Homes at 674 CHELTON ROAD for viewings Saturdays and Sundays from 12 PM to 4 PM . (id:53661)
668 Chelton Road S
London South, Ontario
ELIGIBLE BUYERS MAY QUALIFY FOR AN INTEREST- FREE LOAN UP TO $100,000 FOR 10 YEARS TOWARD THEIR DOWNPAYMENT . CONDITIONS APPLY...READY TO MOVE IN -NEW CONSTRUCTION! introducing the Macallan design ! Ready to move bungalow with finished basement, With over 2400 sq ft of finished living space , this home offers 2+1 bedrooms and 3 baths backing onto green space. Ironclad Pricing Guarantee ensures you get: 9 main floor ceilings Ceramic tile in foyer, kitchen, finished laundry & baths Engineered hardwood floors throughout the great room Carpet in main floor bedroom, stairs to upper floors, upper areas, upper hallway(s), & bedrooms Hard surface kitchen countertops Laminate countertops in powder & bathrooms with tiled shower or 3/4 acrylic shower in each ensuite Paved driveway, Visit our Sales Office/Model Homes at 674 Chelton Rd for viewings Saturdays and Sundays from 12 PM to 4 PM This house is ready to move in. Pictures are of the model home. (id:53661)
2100 Evans Boulevard
London South, Ontario
ELIGIBLE BUYERS MAY QUALIFY FOR AN INTEREST- FREE LOAN UP TO $100,000 FOR 10 YEARS TOWARD THEIR DOWNPAYMENT . CONDITIONS APPLY...READY TO MOVE IN -NEW CONSTRUCTION! Are you searching for a spacious bungaloft with a walk out basement backing onto green space ? Look no further! The Carmel design offers 1789sq ft of meticulously finished living space. Key features include :1st Floor Primary Bedroom/ 2nd Floor- additional bedroom plus a versatile loft area, perfect for family or guests. Experience the perfect blend of elegance and functionality in your new dream home with the Carmel design. Pictures shown are of the model home. This house is ready to move in! Deposit required is 60k .Visit our Sales Office/Model Homes at 674 CHELTON ROAD for viewings Sat/Sund 12-4.Ready to move in . (id:53661)
2278 Southport Crescent
London South, Ontario
ELIGIBLE BUYERS MAY QUALIFY FOR AN INTEREST- FREE LOAN UP TO $100,000 FOR 10 YEARS TOWARD THEIR DOWNPAYMENT . CONDITIONS APPLY ... 2 home in one !! The bright main level features a large living/dining room with natural light and a chefs kitchen with ample counter space. Upstairs, the primary suite offers a private bathroom and walk-in closet, two additional bedrooms and a full bathroom. The finished basement includes an extra bedroom, bathroom, and kitchen, perfect for a rental unit or in-law suite. Its private entrance located at the side of the house ensures privacy and convenience for tenants. Ironstone's Ironclad Pricing Guarantee ensures you get: 9 main floor ceilings Ceramic tile in foyer, kitchen, finished laundry & baths Engineered hardwood floors throughout the great room Carpet in main floor bedroom, stairs to upper floors, upper areas, upper hallway(s), & bedrooms Laminate countertops in powder & bathrooms with tiled shower or 3/4 acrylic shower in each ensuite Concrete driveway . Don't miss this opportunity to own a property that offers flexibility, functionality, and the potential for additional income. Pictures shown are of the model home. Don't miss out on this exceptional opportunity make this house your forever home! .Visit our Sales Office/Model Homes at 674 Chelton Road for viewings Saturdays and Sundays from 12 PM to 4 PM . (id:53661)
62 Julie Crescent
London South, Ontario
ELIGIBLE BUYERS MAY QUALIFY FOR AN INTEREST- FREE LOAN UP TO $100,000 FOR 10 YEARS TOWARD THEIR DOWNPAYMENT . CONDITIONS APPLY.....READY TO MOVE IN - NEW CONSTRUCTION ! The Blackrock- sought-after multi-split design offering 1618 sq ft of living space. This impressive home features 3 bedrooms, 2.5 baths, and the potential for a future basement development- walk out basement ! Ironstone's Ironclad Pricing Guarantee ensures you get ( at NO additional cost ) : 9 main floor ceilings Ceramic tile in foyer, kitchen, finished laundry & baths Engineered hardwood floors throughout the great room Carpet in main floor bedroom, stairs to upper floors, upper areas, upper hallway(s), & bedrooms Hard surface kitchen countertops Laminate countertops in powder & bathrooms with tiled shower or 3/4 acrylic shower in each ensuite Stone paved driveway Visit our Sales Office/Model Homes at 999 Deveron Crescent for viewings Saturdays and Sundays from 12 PM to 4 PM. Pictures shown are of the model home. This house is ready to move in! (id:53661)
947 Deveron Crescent
London South, Ontario
ELIGIBLE BUYERS MAY QUALIFY FOR AN INTEREST- FREE LOAN UP TO $100,000 FOR 10 YEARS TOWARD THEIR DOWNPAYMENT . CONDITIONS APPLY ...READY TO MOVE IN -NEW CONSTRUCTION! The Blackrock - sought-after multi-split design offering 1618 sq ft of living space. This impressive home features 3 bedrooms, 2.5 baths, and the potential for a future basement development- walk out basement ! Ironclad Pricing Guarantee ensures you get ( at NO additional cost ) : 9 main floor ceilings Ceramic tile in foyer, kitchen, finished laundry & baths Engineered hardwood floors throughout the great room Carpet in main floor bedroom, stairs to upper floors, upper areas, upper hallway(s), & bedrooms Hard surface kitchen countertops Laminate countertops in powder & bathrooms with tiled shower or 3/4 acrylic shower in each ensuite Stone paved driveway Visit our Sales Office/Model Homes at 999 Deveron Crescent for viewings Saturdays and Sundays from 12 PM to 4 PM. Pictures shown are of the model home. This house is ready to move in! (id:53661)
73 Julie Crescent
London South, Ontario
ELIGIBLE BUYERS MAY QUALIFY FOR AN INTEREST- FREE LOAN UP TO $100,000 FOR 10 YEARS TOWARD THEIR DOWNPAYMENT . CONDITIONS APPLY.... READY TO MOVE IN - NEW CONSTRUCTION ! The Chatsworth functional design offering 1641 sq ft of living space. This impressive home features 3 bedrooms, 2.5 baths, and the potential for a future basement development (WALK OUT) backing onto green space with a 1.5 car garage. Ironstone's Ironclad Pricing Guarantee ensures you get: 9 main floor ceilings Ceramic tile in foyer, kitchen, finished laundry & baths Engineered hardwood floors throughout the great room Carpet in main floor bedroom, stairs to upper floors, upper areas, upper hallway(s), & bedrooms Hard surface kitchen countertops Laminate countertops in powder & bathrooms with tiled shower or 3/4 acrylic shower in each ensuite Stone paved driveway Visit our Sales Office/Model Homes at 999 Deveron Crescent for viewings Saturdays and Sundays from 12 PM to 4 PM. Pictures shown are of the model home. This house is ready to move in! (id:53661)
67 Julie Court
London South, Ontario
ELIGIBLE BUYERS MAY QUALIFY FOR AN INTEREST- FREE LOAN UP TO $100,000 FOR 10 YEARS TOWARD THEIR DOWNPAYMENT . CONDITIONS APPLY....READY TO MOVE IN - NEW CONSTRUCTION ! Discover your path to ownership ! Introducing the Coach House Flex Design! This innovative property offers the versatility of two homes in one, making it perfect for a variety of living arrangements including large families, multigenerational households, or as a smart mortgage helper with the option to rent both units separately. Featuring a generous 2764 sq ft of finished living space, this home truly has it all. The main house boasts a convenient layout with the primary bedroom on the main floor, alongside 2 additional bedrooms, a well-appointed kitchen, spacious living/dining/loft areas, and a dedicated laundry room. The lower portion of the house is fully finished and operates as a self-contained rental unit. It features carpet-free flooring throughout, 2 bedrooms, a second kitchen, a modern bathroom, separate laundry facilities, and a comfortable living room. Its private entrance located at the side of the house ensures privacy and convenience for tenants. Ironstone's Ironclad Pricing Guarantee ensures you get: 9 main floor ceilings Ceramic tile in foyer, kitchen, finished laundry & baths Engineered hardwood floors throughout the great room Carpet in main floor bedroom, stairs to upper floors, upper areas, upper hallway(s), & bedrooms Hard surface kitchen countertops Laminate countertops in powder & bathrooms with tiled shower or 3/4 acrylic shower in each ensuite Stone paved driveway Don't miss this opportunity to own a property that offers flexibility, functionality, and the potential for additional income. Pictures shown are of the model home. This house is ready to move in November , 2024 ! Garage is 1.5 , walk out lot , backs onto green space . Visit our Sales Office/Model Homes at 999 Deveron Crescent for viewings Saturdays and Sundays from 12 PM to 4 PM. (id:53661)
155 Julie Crescent
London South, Ontario
ELIGIBLE BUYERS MAY QUALIFY FOR AN INTEREST- FREE LOAN UP TO $100,000 FOR 10 YEARS TOWARD THEIR DOWNPAYMENT . CONDITIONS APPLY...READY TO MOVE IN - NEW CONSTRUCTION ! Discover your path to ownership with the MONTANA Flex Haus ! The spacious 2216 , 4-bedroom, 3.5-bathroom and 2 kitchens home is located in the sough after The Grove development . The bright main level features a large living/dining room with natural light and a chefs kitchen with ample counter space. Upstairs, the primary suite offers a private bathroom and walk-in closet, two additional bedrooms and a full bathroom. The finished basement includes one bedroom, bathroom, and kitchen, perfect for a rental unit or in-law suite. The basement private entrance located at the side of the house ensures privacy and convenience for tenants. Ironstone's Ironclad Pricing Guarantee ensures you get: 9 main floor ceilings Ceramic tile in foyer, kitchen, finished laundry & baths Engineered hardwood floors throughout the great room Carpet in the bedrooms, stairs to upper floors, upper areas, upper hallway(s). Don't miss this opportunity to own a property that offers flexibility, functionality, and the potential for additional income. Pictures shown are of the model home. This house is ready to move in. Visit our Sales Office/Model Homes at 999 Deveron Crescent for viewings Saturdays and Sundays from 12 PM to 4 PM. (id:53661)
217 Jeffrey Place
Kitchener, Ontario
ELIGIBLE BUYERS MAY QUALIFY FOR AN INTEREST- FREE LOAN UP TO $100,000 FOR 10 YEARS TOWARD THEIR DOWNPAYMENT . CONDITIONS APPLY ...The Kent - ready for July/August 2025.Stunning 2812 sq ft/4 bed home available on a 47 wide lot backing onto conservation area in a private cul-de-sac! Welcome to The Enclave at Jeffery Place by the award-winning The Ironstone Building Company Inc. This private Country Hills cul-de-sac location offers executive homes on stunning treed lots and modern /functional design. The Kent -2812 sq ft/4 bed(all with walk in closet )/2.5 bath, offers 9 main floor plus a home office ,oak staircase to the second floor, ceramic tile in the foyer, kitchen, laundry and baths, engineered hardwood in the family room, dining room, office, breakfast room and great room, carpet in bedrooms, hard surface kitchen and bath countertop. Master bedroom with large W/I closet/luxury 5 pc bath with glass shower. The open concept kitchen offers plenty of cabinets( soft close),island and walk in pantry. Hard surface driveway (concrete) /200 amp service and pot lights through out main floor. The house is under construction. Model/presentation center available to see via private appointment , located at 220 Jeffrey PL. All color selection has been done , no alteration allowed. Pictures as per same design / same color selection. (id:53661)
108 Christopher Court
London South, Ontario
ELIGIBLE BUYERS MAY QUALIFY FOR AN INTEREST- FREE LOAN UP TO $100,000 FOR 10 YEARS TOWARD THEIR DOWNPAYMENT . CONDITIONS APPLY...READY TO MOVE IN - NEW CONSTRUCTION ! The Yellowstone functional design offering 2039 sq ft of living space. This impressive home features 3 bedrooms plus a large media room, 2.5 baths, and the potential for a future basement development (WALK OUT) with an oversized 1.5 car garage and plenty of driveway parking . Located on a prime pie lot with a back opening of 58 ft the property back onto conservation area and Thames River for added privacy . Comes with an 18.6 x10 covered deck perfect for entertaining. Ironstone's Ironclad Pricing Guarantee ensures you get: 9 main floor ceilings Ceramic tile in foyer, kitchen, finished laundry & baths Engineered hardwood floors throughout the great room Carpet in main floor bedroom, stairs to upper floors, upper areas, upper hallway(s), & bedrooms Hard surface kitchen countertops Laminate countertops in powder & bathrooms with tiled shower or 3/4 acrylic shower in each ensuite paved driveway Visit our Sales Office/Model Homes at 999 Deveron Crescent for viewings Saturdays and Sundays from 12 PM to 4 PM. Pictures shown are of the model home. This house is ready to move in! (id:53661)
35 Christopher Court
London South, Ontario
ELIGIBLE BUYERS MAY QUALIFY FOR AN INTEREST- FREE LOAN UP TO $100,000 FOR 10 YEARS TOWARD THEIR DOWNPAYMENT . CONDITIONS APPLY...READY TO MOVE IN - NEW CONSTRUCTION ! The Montana functional design offering 1654 sq ft of living space. This impressive home features 3 bedrooms, 2.5 baths, and the potential for a future basement development (WALK OUT) with a 1.5 car garage. Ironstone's Ironclad Pricing Guarantee ensures you get: 9 main floor ceilings Ceramic tile in foyer, kitchen, finished laundry & baths Engineered hardwood floors throughout the great room Carpet in main floor bedroom, stairs to upper floors, upper areas, upper hallway(s), & bedrooms Hard surface kitchen countertops Laminate countertops in powder & bathrooms with tiled shower or 3/4 acrylic shower in each ensuite Stone paved driveway Visit our Sales Office/Model Homes at 999 Deveron Crescent for viewings Saturdays and Sundays from 12 PM to 4 PM. Pictures shown are of the model home. This house is ready to move in! (id:53661)
1106 - 318 Spruce Street
Waterloo, Ontario
Newer Sage 2 Building Located Close To the University of Waterloo, Wilfred Laurier University, and Conestoga College. 688 Sf Large Bedroom + Den (Den Can Be Used As 2nd Bedroom) & 2 Bathrooms With Huge 159 Sf Terrace! Amazing North East Facing Views, Ensuite Laundry. For Parents Looking For A Place To Keep Your Kids Safe While Studying, Luxurious Residential Destination. This Unit Features, Stainless Steel Appliances, Granite. One Underground Parking Is Included. (id:53661)
60 - 5480 Glen Erin Drive
Mississauga, Ontario
Updated kitchen cabinets'25! Fantastic opportunity to make this 3-bedroom end-unit townhome your new home! Perfectly nestled in the prestigious Enclave on the Park in Central Erin Mills. Offering a blend of comfort and timeless charm, this home is ideal for families and professionals seeking a serene, upscale lifestyle. The open concept living area features a kitchen with a breakfast bar, dining room with a walkout to a private backyard deck & a warm and inviting living room with a cozy gas fireplace. Spacious bedrooms with the primary bedroom featuring a 5 piece ensuite & walk-in closet. Convenient 2nd floor laundry. Plenty of room to entertain family & friends in the finished lower level complete with a gas fireplace & 3 pc. bath. The den is a separate room and can be used as an office or studio. New carpet on second level'25. Desirable Location & Steps To Top Rated Gonzaga & John Fraser Schools, Erin Mills Town Centre For All Your Shopping Needs, Transit, Credit Valley Hospital, Erin Meadows Community Centre & Library. (id:53661)
702 - 3577 Derry Road E
Mississauga, Ontario
Introducing a beautifully renovated 3-bedroom, 2-bathroom condo, ideal for both primary residence seekers and investors. This spacious unit features an open-concept design that creates a generous living area, perfect for entertaining. Enjoy the large balcony, modern pot lights, new flooring, and beautiful bedrooms. Situated in a prime location just 5 minutes from Pearson Airport, this property offers easy access to major highways, including the 401 and 427. It's an excellent choice for families and professionals, with convenient proximity to public transportation, shopping centers, dining options, and schools. Don't miss the opportunity to make this exceptional condo your new home or investment. (id:53661)
910 - 9199 Yonge Street
Richmond Hill, Ontario
Stunning/Sun Filled/Spacious/Modern 1+1 Bdrm Corner Unit Condo with Unobstructed/Panoramic Views In Beverly Hills, One Of The Most Prestigious Condominium In Richmond Hill; One Of The Best Floor Plan Units With Open Concept Layout & Hardwood Floors Throughout, East Exposure, Private Balcony AND Huge Exclusive Terrace, Large Windows; Steps Away From Hillcrest Mall, Hwy 404/407, Groceries & Restaurants, Transit At Door step; 1 Underground Parking & 1 Locker Included (Combined) (id:53661)
222 Mckean Drive
Whitchurch-Stouffville, Ontario
Brand New Detached By Fieldgate Homes! Introducing the Woods Model 3408 square feet above grade, Modern Design, Double car Garage, A newly constructed residence meticulously designed for luxury and functionality. This elegant home features 5 spacious bedrooms and 3.5 Bathroom. The main floor includes a versatile den, ideal for a home office or additional living space. Convenient Walk Up Basement. Residents will benefit from the assurance of a full Tarion new home warranty. With its thoughtful layout and high-quality finishes, this home is perfectly suited for families seeking comfort and style in their living environment. Experience the epitome of sophisticated living in this exquisite family residence. (id:53661)
306 Westmina Avenue
Whitchurch-Stouffville, Ontario
Brand new detached by Fieldgate Homes. The Woods Model 3408 sq ft above ground living space. A striking home designed for luxurious living. Perfectly positioned backing into open space, this residence offers both privacy and picturesque views. Inside, expansive principal rooms and thoughtful layout details provide exceptional comfort and flow across two levels. This home features enhancing natural light and accessibility while offering tremendous future potential. From the elegant library and formal dining area to the generous bedroom retreats upstairs, every corner is crafted for elevated everyday living. Nestled in a sought-after community, the Woods combines architectural sophistication with the freedom of an open backdrop, making it an ideal sanctuary for growing families. Don't Miss this One! (id:53661)
374 Boundary Boulevard
Whitchurch-Stouffville, Ontario
Welcome to your dream home in Stouffville. Band New By Fieldgate Homes! The Henry Model Boating Over 3,100 square feet of above-ground captivating living space! Full Walkout Basement Premium lot backing onto Pond. Bright light flows through this elegant 5-bedroom, 4.5-bathroom gorgeous home w/timeless hardwood flooring. This stunning all-brick and Stone Modern design features a main floor guest suite with extra 3 piece bathroom, highly desirable 2nd floor laundry, main and 2nd floor 9 ft ceiling, master bedroom featuring his/hers walk-in closets and 5-piece en-suite. Enjoying relaxing ambiance of a spacious family room layout w/cozy fireplace, living and dining room, upgraded kitchen and breakfast area, perfect for entertaining and family gatherings. The sleek design of the gourmet custom kitchen is a chef's delight, this home offers endless possibilities! Don't miss this one! (id:53661)
113 Minnetonka Road
Innisfil, Ontario
MOVE IN TOMORROW FULLY FURNISHED! Beautiful Waterfront Property in Big Bay Point! Over 1/2 acre with unobstructed views of Lake Simcoe from almost every angle of the property. Owner will sell as a Turn Key Property so just pack of the Car and Enjoy this summer on the Water or rent it out and make $$. Pie shaped Lot will allow for a much Larger Home, or enjoy the existing 4 season residence. 85 feet of Sandy Beach Area. 73 ft of Beach front. Walk directly into the Lake enjoy the large Dock with a T-head Seating Area for entertaining. Seadoo Lift This property has a lot to offer including the 4 season Home with Great Room and a cozy fireplace, Large Deck for entertaining. Bbq with Gas Hook up. Double Car Detached Garage and a shed to store the water Toys. Very few properties in Big Bay Point that have lots like this. Book a private showing today! Come see the potential this property has to offer! This Property and Lot size must been seen to be appreciate. Walk or Drive to Friday Harbour to enjoy their fine Restaurants and shopping also located just outside the Water entrance of Friday Harbour if you want to Boat in. 15 mins to Barrie or Alcona Beach for Shopping approx 20 Mins to Barrie Go station (id:53661)
207 Fallharvest Way
Whitchurch-Stouffville, Ontario
Brand New By Fieldgate Homes. Welcome to your dream home in Stouffville! The Newcastle Model !40' Detached 3052 square feet of above-grade captivating living space! Bright light flows through this elegant 5-bedroom, 3.5-bathroom gorgeous home featuring timeless hardwood flooring. This stunning all-brick design features main floor 10 foot ceilings, highly desirable 2nd floor laundry, 2nd floor 9ft ceilings, master bedroom featuring walk-in closet and 5-piece en-suite with free standing tub and separate shower. Enjoying relaxing ambiance of a spacious family room layout w/cozy Gas fireplace, living and dining room, upgraded kitchen and breakfast area, perfect for entertaining and family gatherings. The sleek design of the gourmet custom kitchen is a chef's delight, Separate Walk Up Entrance to Basement! This home offers endless possibilities! Don't miss this one! **EXTRAS** Upgraded Stainless Steel Kitchen Aid Fridge, Stove, Dishwasher. Whirlpool Front Loading Washer and Dryer. (id:53661)
145 Raponi Circle
Toronto, Ontario
Beautiful Semi-Detached home with 3+1 Bed With finished walk-out basement*** Very calm & compact Neighborhood in the Brookside community*minutes to Brookside School***Large windows & Open backyard brings lots of sunlight into the Home*** New Staircase& painting just done***Spacious kitchen with breakfast area, Granite countertop*** Large Master bedroom with W/I Closet,4Pc Ensuite*** Stone outdoor stair & Extended Interlock***Few minutes to shopping center & all banks, TTC & 401,407*** close to Toronto Zoo & Rouge National Urban Park*** **EXTRAS** Kitchen Rough-in for the Basement (id:53661)
19c Lookout Drive
Clarington, Ontario
Lakeside Living at 19C Lookout Dr 2 Mins from the 401. Step into this bright and modern 2-bed, 3-bath stacked townhouse in the Port Darlington waterfront community. With 1108 sq ft of well-kept living space, this home features hardwood floors throughout, an open-concept layout, and a southeast-facing balcony with peaceful lake views perfect for morning coffee or unwinding in the evening. The main level offers a spacious living area that walks out to a private terrace, great for entertaining or enjoying the breeze off the lake. The kitchen includes plenty of cabinet space, a breakfast bar, and all the essentials for everyday cooking. Upstairs, you'll find two generous bedrooms, including a primary with a walk-in closet and an ensuite. The second bedroom is ideal for guests, an office, or a cozy den. Laundry is conveniently located on the upper level and CARPET FREE!! This unit also comes with a private garage and driveway parking for two vehicles. Outside your door, enjoy trails, parks, a marina, and sandy beaches. Plus, with the 401 just 2 minutes away, commuting is quick and easy. Don't miss the chance to enjoy lakeside livingbook your showing today! (id:53661)
2670 Delphinium Trail
Pickering, Ontario
Welcome to this beautifully upgraded and sun-filled 4-bedroom, 3-bathroom corner townhome nestled in the heart of North Pickering's fast-growing Rural Pickering community. From the moment you enter, you are welcomed into a spacious foyer with two separate doors one leading to the main residence and the other offering private access to the basement, ideal for a future secondary suite or in-law setup. The main living area features elegant hardwood flooring, abundant natural light through oversized windows, and an open-concept layout designed for both comfort and entertaining. The chef-inspired kitchen boasts granite countertops, a custom backsplash, and ample cabinetry, flowing into a generous dining area perfect for family meals. Upstairs, the primary bedroom impresses with huge windows, a 4-piece en-suite, and a large walk-in closet. Three additional bedrooms offer bright windows and spacious closets, making this home perfect for growing families. With 200 Amp electrical service, corner lot privacy, and less than 2 years old, this home is also just minutes' walk from a new school opening September 2025, and an upcoming retail plaza delivering unmatched future value and convenience. A rare opportunity to secure a feature-rich, family-ready home in one of Pickering's most promising neighborhoods! (id:53661)
29 - 2451 Bridletowne Circle
Toronto, Ontario
Welcome to the Perfect 3 Bedroom End Unit Townhome !! Located in the highly sought-after L'Amoreaux neighborhood! Bright &spacious, this home offers a fantastic layout. Featuring 3 bedrooms and 2 baths. The primary bedroom boasts a large double step-in closet & semi-ensuite access, eat-in kitchen W/Built-in breakfast table & a large window that fills the space with natural light. The open-concept living/dining area is perfect for entertaining, with a w/o to the backyard, finished basement provides additional living space, ideal for a home office/ recreation room. Situated in a family-friendly community near schools, shopping, this home is conveniently close to countless amenities and transit options. Recent renovations kitchen/tiles, upper level laminate flooring& fresh painting Move-in ready. (id:53661)
2410 - 18 Harbour Street
Toronto, Ontario
South Facing Lake Views! Functional Spacious Layout, 3 Bedroom With Floor To Ceiling Windows For Plenty Of Natural Light, Touch Interface Kitchen Faucet, Custom Closets, Brand New Flooring, Nest Thermostat. Brand New Kitchen Countertops. 100K Spent In Renos. Incredible State-Of-The-Art 30K Sf Amenities Including Pool, Gym, Billiards, Theatre, Squash & Tennis Court, Party Room & Bbq & Study Area, Guest Suites. (id:53661)
1008 - 11 Lillian Street
Toronto, Ontario
Welcome to the stunning condo at 11 Lillian Street, in the heart of Midtown Toronto! This unit offers a spacious living room with a walk- out onto the balcony, one bedroom, with an ensuite, a versatile den, quality kitchen with s/s appliances, and ensuite laundry. Located in a prime location, you're just steps from all the amenities that Yonge and Eglinton has to offer, including grocery stores, dining, shopping, HWY 401, public transportation, and more! Enjoy the wonderful amenities, including concierge, a gym, party room, bar lounge, and rooftop patio in this luxurious living space. Book a showing today and move into your new home in time to enjoy the summer in this gorgeous area! (id:53661)
1010 - 11 Wellesley Street W
Toronto, Ontario
Newer Luxury Modern Studio + Huge Balcony. Integrated Appliances, Bright Functional Studio Unit, Beautiful North City View. Located In The Heart Of Downtown, 3 mins Walk To U of T, Ryerson, Wellesley Subway Station, Ttc, Dining, Shopping. Six High Speed Elevators, Pet Spa -Mezzanine Level,24 Hr Concierge At Ground Level. Equipped Fitness Centre, Men And Women Washrooms And Change Rooms, Indoor Pool, Cold Plunge And Hot Tub, Spa Facility W Dry Sauna At 4/F,Multi-Purpose Party Room With Kitchen Facilities,Lounging Outdoor Terrace With Bbq,Meeting Room At 5/F. (id:53661)
408 - 62 Forest Manor Road
Toronto, Ontario
Step Into This Stunning 2-Bedroom, 2-Bathroom Condo Featuring A Contemporary Open-Concept Layout With Floor-ToCeiling Windows And A Spacious Private Balcony* A Custom Accent Wall, And A Stylish Kitchen Complete With Breakfast Bar, And Stainless Steel Appliances* The Primary Bedroom Boasts Expansive Views And A Unique Feature Wall, While The Second Bedroom Offers AmpleNatural Light* Located Just Steps From Fairview Mall, Subway, Restaurants, And Entertainment, With Quick Access To Highways 401 And 404 *This Suite Perfectly Blends Modern Living With Everyday Convenience. (id:53661)
1305 - 1603 Eglinton Avenue W
Toronto, Ontario
Welcome to Empire Midtown a bright and contemporary 1-bedroom + den suite offering 630 sq.ft. of thoughtfully designed living space. Ideally located just steps from the soon-to-be-completed Oakwood LRT Station and an 8-minute walk to Eglinton West Subway, convenience is truly at your doorstep. The open-concept layout features floor-to-ceiling windows, custom blinds, and two walkouts to a spacious balcony from both the living room and bedroom perfect for enjoying unobstructed west-facing sunset views over the beautifully landscaped courtyard.The sleek kitchen boasts granite countertops and under-cabinet lighting, while the bathroom includes a deep soaker tub for a touch of everyday luxury. The generous den is perfect for a home office or nursery, and the bedroom offers a walk-in closet. Additional features include an en-suite laundry and a locker for extra storage. **EXTRAS** This full-service building offers outstanding amenities, including a fitness centre, yoga studio, party room, rooftop terrace with BBQs, guest suites, bike storage, EV charging stations, and 24-hour concierge service. Ideally situated near top-rated schools, parks, libraries, Oakwood Village, grocery stores, highway access, and Yorkdale Mall. Unit can be rented without parking for $2200. (id:53661)
202 - 458 Richmond Street W
Toronto, Ontario
Brand New, Never Lived In At Woodsworth. Perfect Junior One Bedroom 519 Sq. Ft. Floorplan With Soaring 10 Ft High Ceiling, Gas Cooking Inside, Quartz Countertops, And Ultra Modern Finishes. Ultra Chic Building With Gym & Party/Meeting Room. Walking Distance To Queen St. Shops, Restaurants, Financial District & Entertainment District. Actual finishes and furnishings in unit may differ from those shown in photos. **EXTRAS** Stainless Steel (Gas Cooktop, Fridge, Built-In Oven, Built-In Microwave), Stacked Washer And Dryer. (id:53661)
1201 - 458 Richmond Street W
Toronto, Ontario
Live At Woodsworth! Perfect Two Bedroom 791 Sq. Ft. Floorplan With Soaring 10 Ft High Ceiling, Gas Cooking Inside, Quartz Countertops, And Ultra Modern Finishes. Ultra Chic Building With Gym & Party/Meeting Room. Walking Distance To Queen St. Shops, Restaurants, Financial District & Entertainment District. **EXTRAS** Stainless Steel (Gas Cooktop, Fridge, Built-In Oven, Built-In Microwave), Stacked Washer And Dryer. Actual finishes and furnishings in unit may differ from those shown in photos. (id:53661)
1702 - 458 Richmond Street W
Toronto, Ontario
Live At The Woodsworth! Perfect Three Bedroom Penthouse 1587 Sq. Ft. Floorplan With Soaring 10 Ft High Ceiling, Gas Cooking Inside, Quartz Countertops, And Ultra Modern Finishes. Ultra Chic Building With Gym & Party/Meeting Room. Walking Distance To Queen St. Shops, Restaurants, Financial District & Entertainment District. **EXTRAS** Stainless Steel (Gas Cooktop, Fridge, Built-In Oven, Built-In Microwave), Stacked Washer And Dryer. Actual finishes and furnishings in unit may differ from those shown in photos. (id:53661)
61 Wise Crescent
Hamilton, Ontario
Incredible investment opportunity in Hamilton! This Huntington Park bungalow offers a total of five parking spaces four in the driveway and is situated on a very spacious lot. The main floor features 3 bedrooms and 1 bathroom with generous living space. The in-law suite includes 2 bedrooms and 1 bathroom, providing a large, flexible layout with shared laundry and a separate entrance. The property also includes a heated garage with a garage opener, an enclosed patio, a shed, and beautiful green space perfect for outdoor enjoyment. With its ample parking, spacious lot, and versatile layout, this property is an excellent opportunity for both investors and first-time buyers. (id:53661)
16 Webling Street
Brantford, Ontario
Step inside this beautifully renovated detached home, nestled in a quiet family friendly neighbourhood. This turn-key, move-in ready home offers 4 bedrooms, 3 bathrooms and upgrade sat every corner. As you step inside, you are greeted with 9.5 foot ceilings and an expansive open concept living space equipped with an electric fireplace surrounded by a floor to ceiling stone mantel that flows seamlessly into the beautiful modern kitchen. Off the kitchen, you will find a mudroom with a convenient 2-piece powder room and sliding glass doors that lead you outside to your large deck, perfect for entertaining as well as a fully fenced yard allowing for complete privacy. Conveniently located on the main floor, you will find 3 bedrooms that allow for flexibility in configuring the space as well as a 4-piece bathroom that is upgraded from head to toe. Upstairs you will find your own private loft space that is equipped with a walk-in closet and a separate private 3-piece bathroom that matches the rest of the homes updated aesthetic. Downstairs, you will find an additional storage space. Don't miss your chance to own this exceptionally valued home! (id:53661)
40 - 142 Foamflower Place N
Waterloo, Ontario
Exceptional opportunity to live in this brand new condo townhome in the sought after Vista Hills community thought after Vista Hills in Waterloo surrounded by schools & park spaces, offers a blend of modern upgrades, designed to meet all your needs and desires. Enjoy two spacious bedrooms, including a luxurious master bedroom with an ensuite bathroom featuring an upgraded glass-enclosed shower with access to balcony. Well appointed finishes including top choice laminate flooring, Kitchen cabinet with quartz countertops, well sized kitchen island, SS New Kitchen appliances, 2balconies, one off Great Room and one off M/bedroom. Good sized M/Bedroom with walk-in closet & 4pcensuite and the 2nd bedroom is also served with a 4pc bath, laundry closet with stackable Washer/Dryer & linen closet. Zebra blinds installed on glass doors and windows. Only One parking is available with this unit. Utilities to be paid by the tenant. Conveniently located close to Costco, and an array of Shopping opt. (id:53661)
8 Dolomiti Court
Hamilton, Ontario
Modern Detached 4 bedroom Home With Double Car Garage In Upper Stoney Creek Area.Stainless Steel Appliances. Close To Highways. Close To Schools And Parks. Walking Distance To All Shopping Amenities & Public Transit. Upgraded 9'Ceiling On Main Floor. All Rooms Very Spacious In Size. (id:53661)
33 Granville Crescent
Haldimand, Ontario
Introducing this stunning and bright 1730 sq. ft. 3-storey townhouse, meticulously designed to offer comfortable living with a touch of elegance.Upon entry, a welcoming foyer leads you to a versatile flex space and a convenient laundry area, perfect for modern living.The heart of the home unfolds on the bright and open-concept spacious second floor, featuring neutral hardwood floors throughout. This level seamlessly incorporates an eat-in kitchen with a central island, a separate dining area, and a spacious family room. Sliding doors provide direct access to a private balcony, ideal for enjoying your morning coffee or evening relaxation.A beautiful natural oak staircase ascends to the third level, where you'll find three spacious bedrooms. The principal room is a true retreat, boasting a walk-in closet, a luxurious ensuite bathroom, and its own private balcony access. Two additional decent-sized bedrooms offer comfortable and versatile spaces, ensuring ample room for family or guests. The area offers plenty of opportunities for outdoor recreation, including parks, trails, and river access for leisure activities closetoGrand River. (id:53661)
#94 - 202 Hidden Glen Road
Georgian Bay, Ontario
Waterfront Modern Mobile Cottage in Muskoka - New and never lived in! This is your chance to own a new, never-lived-in waterfront cottage in beautiful Muskoka - without the hefty price tag! Located just a short stroll from the main park amenities, this stunning 2 bedroom mobile home combines modern design, smart functionality, and unbeatable location. Inside, you'll find a bright open-concept layout, featuring a stylish kitchen with stainless steel appliances, a breakfast bar, and dedicated dining area - perfect for entertaining or relaxing after a day at the lake. The cozy yet contemporary decor creates a welcoming atmosphere for your family and guests. The thoughtfully designed 2 bedroom layout includes a charming built-in bunk bed system complete with under-the-steps storage in the steps leading to the upper bunk, making great use of space while adding charm and practicality. Step through the sliding doors onto your huge, brand new deck and take in panoramic views of the waterfront, complete with a designated dock.** Enjoy your morning coffee in peace, watch the sun set over the water, or simply soak in the sights and sounds of nature all around you. This seasonal retreat is available From May 1 to October 31, every year. Situated a short distance from the park's marina, sandy swimming beach, and tennis courts, you'll have everything you need for the perfect summer lifestyle. Where else can you find direct waterfront access with a designated dock and boat slip** in Muskoka at this price? Don't miss this opportunity - just bring your toothbrush and start making memories! **Designated dock and boat slip for a modest extra fee** Note: 2 deck photos virtually staged. (id:53661)
Bsmt - 25 Buchanan Road
St. Catharines, Ontario
Welcome to this updated and move-in-ready legal 3-bedroom apartment, perfect for students! Located in a quiet, safe neighbourhood, this fully self-contained unit offers private bedrooms at $750/month per room, or you can lease the entire unit please inquire for full rental rate. The space is carpet-free with stylish vinyl flooring, a modern kitchen with stainless steel appliances, stone countertops, and in-suite laundry for added convenience. You'll also have your own private entrance and dedicated parking space. Close to public transit, parks, walking trails, schools, and essential amenities everything you need is within reach (id:53661)
121 Manning Avenue
Hamilton, Ontario
Welcome to 121 Manning Avenue a charming bungalow nestled in the heart of Hamilton's desirable Greeningdon neighbourhood. With ~2,110 sqft of total living space, this 3+1 bedroom, 2 bath home is a perfect blend of warmth, character, and opportunity. Lovingly maintained by the original owner, this property radiates pride of ownership from the moment you arrive. The concrete driveway provides ample parking for up to four vehicles, while the fully fenced backyard offers a safe, private outdoor space ideal for children, pets, or weekend BBQs. Two handy storage sheds are included, providing plenty of room for tools, bikes, or seasonal gear. Inside, you'll find a bright, inviting layout with room to grow. The main level features a spacious living area filled with natural light, three comfortable bedrooms, and a full bathroom. The kitchen is functional with great potential to renovate and design a modern space tailored to your style. Whether its updating cabinetry or reworking the layout, there's plenty of opportunity to make it your own. Downstairs, the finished lower level adds flexible living space, with recreation room, media room, and workshop, including a fourth bedroom perfect for guests, a home office, or playroom. The laundry area is combined with a practical three-piece bath setup with a washtub, shower stall, and private toilet room enhancing convenience and offering future in-law or suite potential. With solid bones and an excellent footprint, the basement invites further upgrades. Set in a family-friendly community known for its quiet streets and convenient access to schools, parks, shopping, and transit, 121 Manning Avenue is a rare opportunity to own a well-kept home with room to personalize in one of Hamilton's most welcoming neighbourhoods. Whether you're a first-time buyer, investor, or looking to downsize without compromise, this home offers comfort, flexibility, and tremendous value. Bring your vision and unlock the full potential that lives here! (id:53661)
34 Dalewood Avenue
Hamilton, Ontario
Ideally located within walking distance to McMaster University, this spacious detached home is perfect for students, investors, or anyone seeking a turn-key property in a highly desirable neighborhood. Featuring 4 + 3 generous-sized bedrooms and 3 FULL bathrooms, this freshly painted home offer sample living space and flexibility for a variety of lifestyles. NEW washroom 2024. NEW kitchen 2022. 2 NEW SS fridge. The separate basement entrance provides excellent potential for rental income Enjoy the convenience parking for up to 3 vehicles. Inside, you'll find large bedrooms, a well-maintained interior, and a home that's ready to move in. Whether you're looking to live, rent, or both, 34 Dalewood Ave delivers on space, location, and opportunity. (id:53661)
240 Burnt Dam Road
Havelock-Belmont-Methuen, Ontario
Welcome to your new home away from home! With direct waterfront access to Sebright Bay, this spacious, well-maintained cottage offers a classic chalet-feel without losing modern amenities. This is the perfect lot for hosting or entertaining, featuring 5 bedrooms and 2 bathrooms with open concept living, dining, and kitchen. Friends and family are free to pack light, thanks to the conveniently located washer and dryer. The generous 1.07-acre lot provides ample space for outdoor recreation and relaxation. Fun from land to water, the direct waterfront access allows for wade-in-swimming from the armour stone shoreline. With Round Lake just a short boat ride away, the maintenance-free top, 40' cantilevered aluminum dock will be sure to keep adventure right around the corner. This cottage is currently used three-seasons but has the potential to be used all seasons! Ideally located on a year-round municipally maintained road, 40 minutes from Peterborough. (id:53661)
135 Balsam Avenue S
Hamilton, Ontario
Discover modern living at 135 Balsam Avenue S, Hamilton! This newly renovated unit is nestled in the heart of the city, offering unmatched convenience. Enjoy a spacious 1-bedroom plus den, perfect for versatile living. Situated within walking distance to shops, hospitals, and amenities, this location is ideal for both students and hospital staff seeking accessibility. Gas and water are included in rent, adding to the ease of everyday living. Plus, one parking space is available, ensuring hassle-free commuting. With laundry on the same level, daily chores become effortless. A fantastic opportunity to live in a vibrant and accessible neighborhood! (id:53661)


