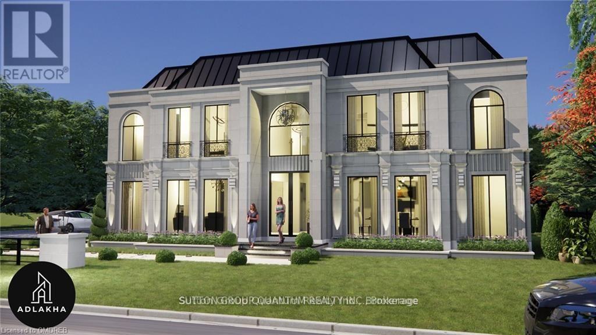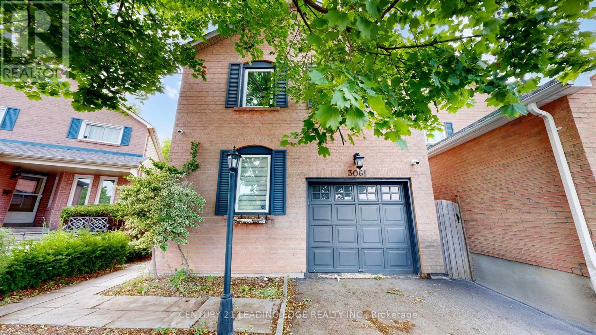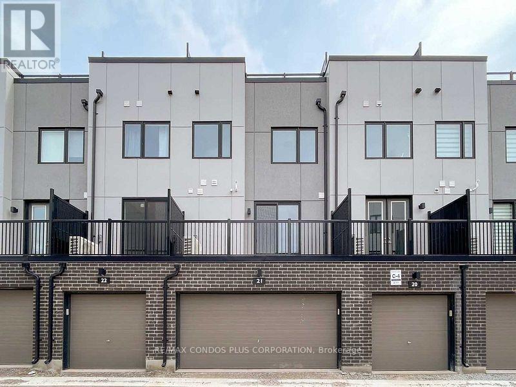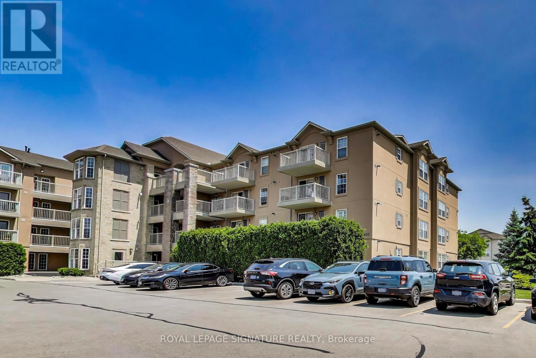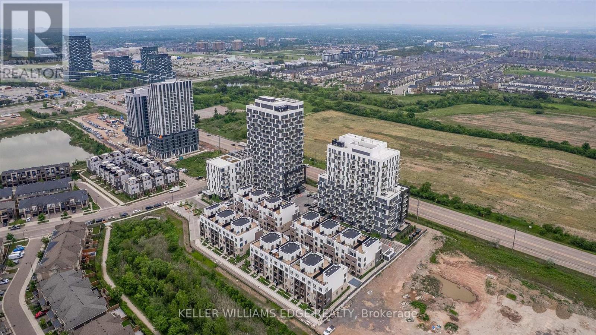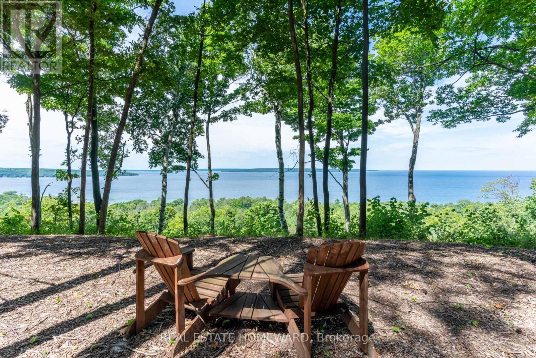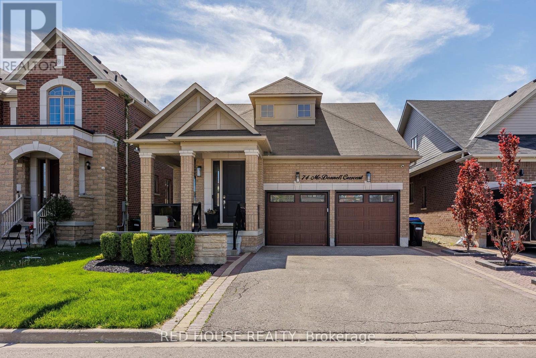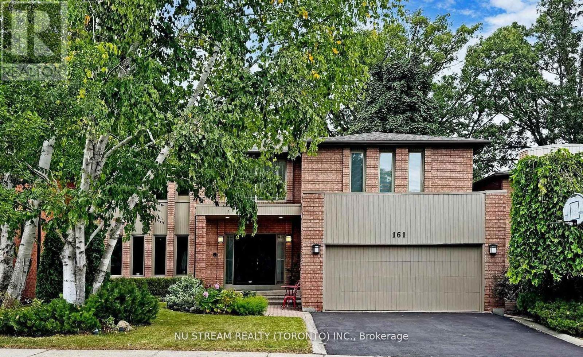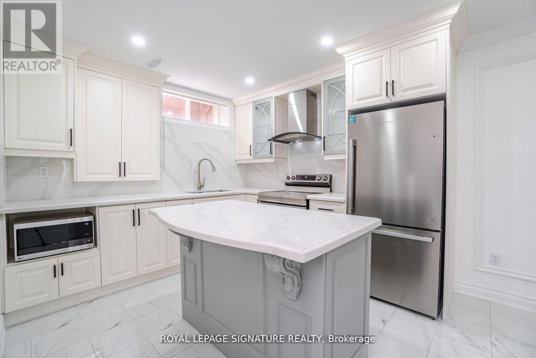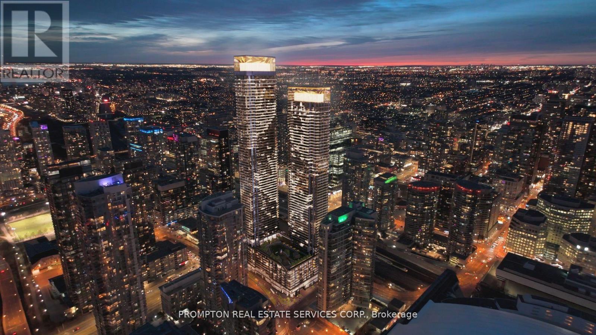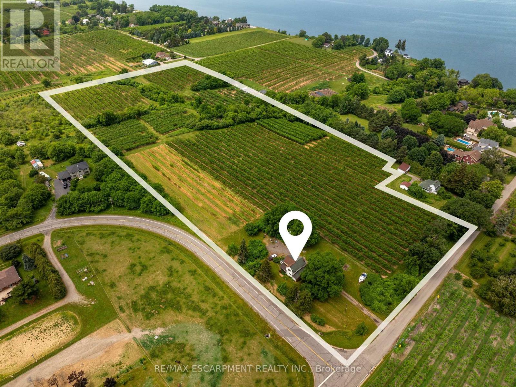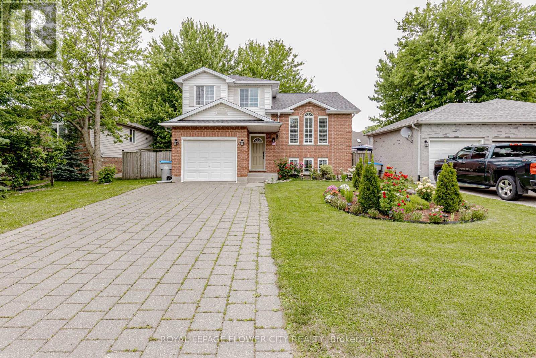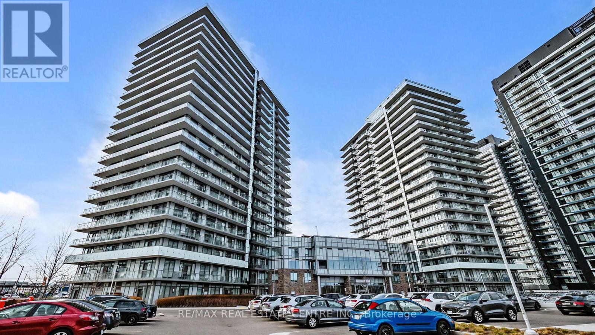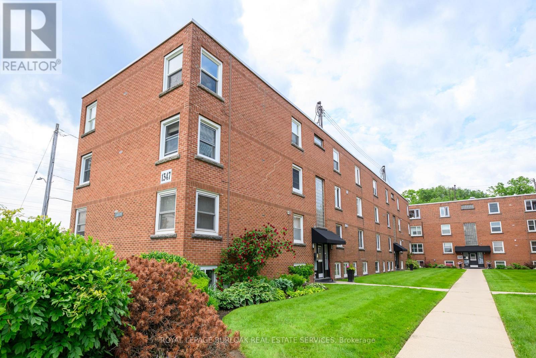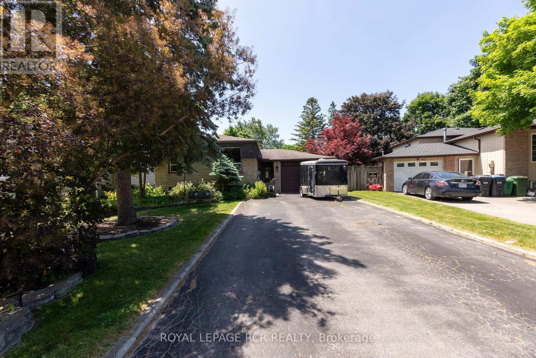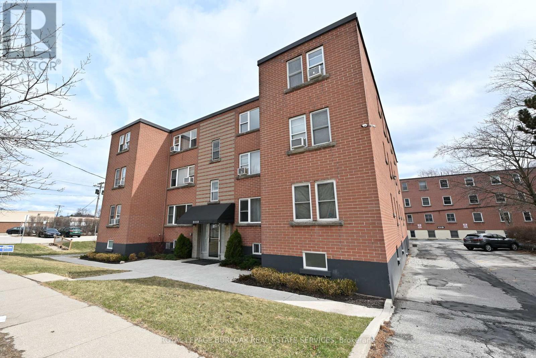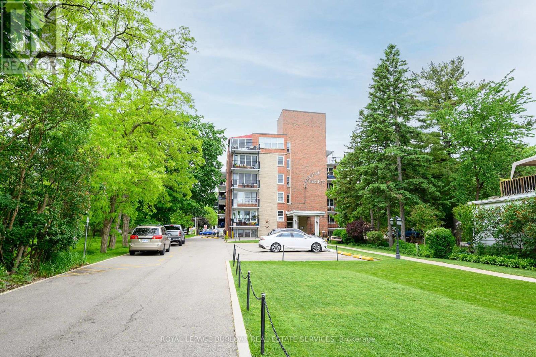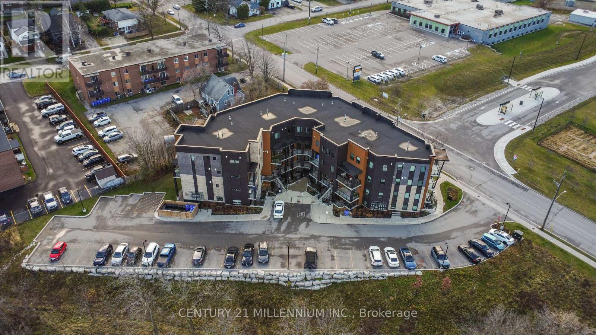499 Valley Drive
Oakville, Ontario
499 Valley Drive is an exquisite pre-construction neoclassical home in South-East Oakville, set for completion in early 2026. This luxurious 6,000square feet residence, with 4,000 square feet above ground, is being built by the renowned Adlakha Design & Build. It features 4 spacious bedrooms, each with en-suites and walk-in closets, accompanied by a huge linen closet and a well-appointed laundry room on the second floor. The main floor offers an expansive living experience with a home office, a grand kitchen, great room, living room, dining room, and a covered patio perfect for entertaining, complete with a fireplace, BBQ, and cooking slab. The 2,025 square feet basement adds to the allure with a home theater beneath the garage, an additional bedroom with an en-suite, a separate washroom, a bar area, living and recreational spaces, extensive storage, and walk-up stairs leading to a lower terrace. This home perfectly blends luxury and practicality, making it a dream residence in a coveted location. Don't miss the chance to own this architectural masterpiece in one of Oakville's premier neighborhoods. Second Floor: 4 bedrooms with en-suites and walk-in closets, large linen closet, spacious laundry room. Main Floor: Home office, grand kitchen, great room, formal living and dining rooms, covered patio with fireplace, BBQ, and cooking slab. Basement: Home theater under the garage, 1 bedroom with en-suite, separate washroom, bar area, living and recreational spaces, extensive storage, walk-up stairs to lower terrace. (id:53661)
394 Maplehurst Avenue
Oakville, Ontario
Welcome to a stunning 6800 square feet generously proportioned lot measuring 77 feet by 150 feet, an exquisite pre-construction neo classical home in South-East Oakville, set for completion by early 2026. This luxurious residence features 4 bedrooms with en-suites and walk-in closets, a huge linen closet, and a spacious laundry room on the second floor. The main floor boasts a home office, expansive kitchen, great room, living room, dining room, and a covered patio complete with a fireplace, BBQ, and cooking slab. The 2500 square feet basement includes a home theater under the garage, 2 bedrooms with closets, 2 washrooms, a bar area, living and recreational areas, extensive storage, and walk-up stairs leading to a lower terrace. This home is designed for elegant and comfortable living, combining classical architectural beauty with modern amenities. Don't miss the chance to own this architectural masterpiece in one of Oakville's premier neighborhoods. (id:53661)
3061 Ilomar Court
Mississauga, Ontario
Charming family home nestled in a peaceful and desirable neighborhood in Mississauga. This spacious 3+1 bedroom, 3 washroom and 4 Parking residence offers a perfect blend of comfort and convenience. Step inside to find bright, inviting living spaces designed for relaxation and entertaining. Outside, the expansive backyard is a true retreat, featuring an above-ground pool, a cozy tiki hut bar, and low-maintenance landscaping, ideal for summer gatherings. With ample parking for four vehicles, a garage with openers, and thoughtful upgrades. Just minutes from the GO Station, top-rated schools, parks, shopping and more! (id:53661)
63 Guthrie Avenue
Toronto, Ontario
Opportunity knocks! Entry level in Humber Bay. This is your chance to own a fully detached 2+1 Bed, 3 Bath property with parking and a fully-fenced backyard complete with an entertainer's deck. This home has been updated to move-in-ready condition, with hardwood floors, a bathroom on every floor, and a great kitchen with stainless steel appliances. The bedrooms are sizeable, and there's a dedicated office that makes working from home easy. Located on a quiet street, within walking distance to shops, and great transit routes. Easy access to downtown, major highways & the waterfront. Great schools - Etienne Brule JS, Park Lawn JMS, ECI! (id:53661)
1709 - 4633 Glen Erin Drive
Mississauga, Ontario
2+1 Bed Corner Unit, 2 Parking Spots, Locker; in Erin Mills Town Centre Area. Spacious 930 sq ft condo with 2 bedrooms + den, 2 bathrooms, and rare 2 parking spots. Features wrap-around balcony, 9-ft ceilings, new flooring, fresh paint, and modern kitchen with stainless steel appliances. Primary bedroom with ensuite & walk-in closet. Prime location near Erin Mills Town Centre, top schools, transit, and hospital. Amenities: gym, pool, sauna, party room, rooftop deck, 24/7 concierge. (id:53661)
421 - 9 Mabelle Avenue
Toronto, Ontario
Welcome to Bloorvista at Islington Terrace by Tridel a stylish 1-bedroom plus den, 2-bathroom suite ideally located in Tridel's Bloorvista. This well-designed unit features a spacious open-concept layout, carpet-free flooring, and a functional den ideal for a home office or guest space.Enjoy a sleek modern kitchen with built-in appliances, a generous living and dining area, and access to a large private terrace with north-facing views. The primary bedroom offers ample closet space and a 4-piece ensuite, while the second full bathroom adds extra convenience for guests or shared living.Additional features include in-suite laundry, one underground parking spot, an exclusive-use locker, and access to premium building amenities: 24-hour concierge, gym, party room, visitor parking, and more.Located just steps to Islington Subway Station, parks, schools, shops, and restaurants, with easy access to downtown and major highways. (id:53661)
774 Sugden Terrace
Milton, Ontario
Absolutely Stunning Rental Home in the Heart of Milton! This beautifully upgraded 2-storey freehold townhouse offers 3 spacious bedrooms, 4 bathrooms, and a fully finished basement providing the ideal combination of space, comfort, and style for those seeking a high-quality rental experience. Inside, you'll find a modern, open-concept layout featuring a renovated kitchen, a newly widened and upgraded staircase, and an updated driveway for added curb appeal. The finished basement includes a full bathroom with shower, making it perfect for extended living, a quiet home office, or additional recreational space. Step outside to a private backyard with patio stones an inviting space to relax or entertain under the stars. Located just off Bronte St., this home offers easy access to parks, schools, transit, and major amenities, all within one of Milton's most desirable communities. This is an exceptional opportunity to lease a well-maintained, stylish home in a prime location. (id:53661)
20 - 348 Wheat Boom Drive
Oakville, Ontario
Rare Find, Welcome To 348 Wheat Boom In Oakville, A Townhome Complex Only 3 Years Old! With A Premium Lot, Overlooking the Pond, Over $30K in Upgrades With Tesla Charging Station In The Garage! Matching Backsplash, High End Stainless Steel Appliances & Matching Hood Fan, Quartz Countertops, Breakfast Bar, Open Concept, 9 Ft Ceilings, Main Floor Laundry Area Off Kitchen! 2.5 Baths, Primary Bedroom Features 4pc Bath + Walk in Closet With His and Hers. Amazing Roof Top Terrace With Multiple Wrap Around Areas For Entertaining! Gas Hook Up! Double Tandem Garage For 2 Vehicles, Already Equipped with EV Charger For an Electric Vehicle, Two Different Heating/ Cooling Zones on Main & Upper Levels. On Entrance Level An Ideal Office! CAC, Minutes To HWYS 407/403. 1629 SQFT (id:53661)
32 Lackington Street
Brampton, Ontario
Beautiful Semi Detached, two-storey situated in the Credit Valley neighborhood of Brampton. The home features over 1,800 square feet Above Grade, offering ample room for families or professionals seeking comfort and convenience. Property Features Double/Door Entry, Main Level Has Hardwood And Porcelain Tiles. Huge Living/Dining Open Concept, Kitchen With S/S Appliances,With Breakfast Area. Quartz Counter Top, W/O To Patio. The property comprises 3 bedrooms + Den,and 3 bathrooms, including a master suite with an ensuite bathroom. Large Size Bedroom With Closet, Second Bedroom Has W/O To Balcony. Separate Entrance To Basement. Located near James Potter Road and Queen Street, the property enjoys proximity to public transit, schools, and shopping plazas, making it an ideal choice for those valuing accessibility and community amenities. (id:53661)
411 - 1460 Bishops Gate
Oakville, Ontario
Filled with warmth and natural light, this rare 3-bedroom, 2-bathroom penthouse offers the perfect blend of comfort, space, and style in one of Oakville's most cherished communities. From the moment you walk in, you are welcomed by impressive 12-foot vaulted ceilings, elegant light fixtures, and carpet-free flooring throughout creating a bright, airy feel that instantly feels like home. The open-concept layout is ideal for both relaxing and entertaining, with a spacious living area that flows into a dedicated dining space perfect for everyday meals or more formal gatherings. The extra-large kitchen is a true standout, featuring brand-new stainless steel appliances, a French door fridge, LG dishwasher, modern cooktop, generous counter space, a standing breakfast bar, and room for a kitchen table. The thoughtful split-bedroom layout ensures privacy. Generous primary suite includes large closet with organizers and renovated ensuite. Two additional bedrooms offer flexibility for family, guests, or a home office. Step outside to a large, east-facing balcony with tranquil views of surrounding greenery. It's a perfect spot to start your morning with coffee or unwind at the end of the day. Located just minutes from top-ranked schools, scenic trails, shopping, and transit. Includes 1 underground parking and a locker for added convenience. (id:53661)
1210 - 335 Wheat Boom Drive
Oakville, Ontario
Experience modern living in this stylish one-bedroom suite, perfect for first-time buyers, investors, or those looking to downsize. Located in Oakvillage, one of North Oakvilles most sought-after communities, this well-designed condo features 9 ft ceilings, floor-to-ceiling windows, and an open-concept layout that seamlessly blends the living, dining, and kitchen areas. The spacious U-shaped kitchen boasts granite countertops, stainless steel appliances, ample storage, and a large breakfast bar. Enjoy the convenience of in-suite front-load laundry and a full 4-piece bathroom. Step out onto the east-facing balcony to enjoy scenic views of West Oakville and a southern glimpse toward the lake. Smart home features include keyless entry, thermostat control, security monitoring, and remote visitor access. Amenities include a fitness centre, party room, BBQ area, bike storage, and visitor parking. One underground parking space, a designated locker near the parking area, and high-speed internet are included in the condo fees. Water is metered separately. (id:53661)
916 - 4055 Parkside Village Drive
Mississauga, Ontario
Welcome to this sun-filled suite situated in the vibrant heart of Mississauga City Centre. Experience great value in this 650 SqFt + 76 SqFt balcony, 2-bedroom, 2 full bath condo featuring floor to ceiling windows and a functional layout! This modern unit features an open concept living and dining area, a stylish kitchen with stainless steel appliances and granite countertops. The open concept layout is perfect for entertaining, and the desirable split bedroom layout is a bonus! The spacious primary bedroom features a large, double closet with 4pc ensuite and walkout to balcony. Second bedroom with sliding doors allows for endless options such as office space, custom closet, or classic bedroom! This unit is freshly painted and has brand new modern LED light fixtures throughout! Enjoy the convenience of an ensuite laundry, 1 parking spot and 1 locker included! Enjoy top-notch building amenities including an exercise room, entertainer's space, theatre, games room, children's play area, lounge/library, outdoor terrace and 24-hour concierge! Steps to Square One shopping mall, transit, HWYs 403 & 401, Celebration Square, YMCA, and Central Library. Great Walkscore of 91! Whether you're a first-time buyer, investor, or seeking to downsize, this unit offers it all! Too much to mention!!!...Click Virtual Tour! (id:53661)
Bsmt - 1529 Portsmouth Place
Mississauga, Ontario
Brand New, Never Lived-In Legal Basement Apartment! This spacious and professionally finished unit features a separate entrance and one parking spot on the driveway. It offersly large bedrooms with generous closet space and a modern 3-piece bathroom. Enjoy beautiful laminate flooring throughout with ceramic tiles in the kitchen area, complemented by stainless steel appliances. Located in one of the best neighborhoods in Mississauga, just minutes from public transit, top-rated schools, community centre, GO Station, shopping centres, and Credit Valley Hospital. A perfect home in a prime location! (id:53661)
76 Willerton Close
Brampton, Ontario
Large Corner Lot Home ! Absolutely Gorgeous & Well maintained Home. Large spacious living room, family room, kitchen and room for office , with Beautiful walk out backyard. 3 + 1 Bedrooms, 4 washrooms, large windows plenty of light ! Separate Entrance to basement ! 1 bedroom self contained unit. Tons of parking with extra large driveway, two full sized garages. Close to HWY, Public transit, Malls . (id:53661)
1830 Methodist Point Road
Tiny, Ontario
1830 Methodist Point is a rare treasure offering 55 acres of private land with one of the most picturesque vistas in Ontario! Nestled atop the escarpment the spectacular panoramic N/W and S/W views combined with unparalleled privacy make the property a true unicorn in today's real estate market. Imagine waking up to the quiet beauty of Georgian Bay with every angle offering a breathtaking, ever-changing view of water, sky, and forest. Then imagine the sunsets!! The property is easily accessed via a paved municipal road, with electrical service already on site and fresh water from a new drilled well, the land is ready for whatever you can envision. Whether you're dreaming of building a private estate, a weekend retreat, or a personal sanctuary, the possibilities are truly endless. With a nice balance of seclusion and accessibility, this property is just a short drive from the charming downtowns of Midland and Penetang, where you will find boutique shops, restaurants as well as all the conveniences of a larger city. For boating enthusiasts, nearby marinas cater to both motorized watercraft and luxury sailboats, while golf courses and beaches offer additional leisure options. Located just 2.5 hours from Toronto and its international airport, you can be far away from the hustle and bustle, yet still easily connect when needed. For the ultimate convenience, this property even has the potential for a helipad, giving you direct access to the skies. **EXTRAS** Electrical is on-site! Zoned Rural-Agricultural (big property tax savings compared with waterfront properties). (id:53661)
102 - 415 Sea Ray Avenue S
Innisfil, Ontario
Live Everyday Like It's Friday! Welcome Friday Harbour Offering A Four Season Luxury Lifestyle Living! LOCATION***LOCATION**This One Bedroom unit Is Located In The New "High Point" Building. Perfectly situated on the main floor, Steps From Private Courtyard Oasis Featuring Outdoor Pool and All Year-Round Hot Tub. This Unit Boasts Stunning Neutral Finishes Such As; Quartz Waterfall Countertop, Brand New High End Appliances, Ample Kitchen Storage, Floor to Ceiling windows. Unit comes with 1 Parking Spot, 1 Locker Vacant Occupancy Immediately! Enjoy All The Resort Has To Offer!!Starbucks, Zaza, Essence Health/Juice Bar, Beauty, Sushi, Pastry, Toys & Candy, Pottery, Grocery, Marine Room, Fishbone, Avenue Cibi E Vini, Adm Design, Pet Store, Avi Gallery. Enjoy Nature Preserve & Year-Round Activities & Entertainment! (id:53661)
716 - 11611 Yonge Street
Richmond Hill, Ontario
Luxury Boutique 1+1 Bedroom Condo Unit With Unobstructed View. 1 Parking & 1 Locker, Contemporary Open Concept Kitchen With Granite Countertop, 9" Ceiling, Walking Distance To Bus Stop On Yonge, Local Plaza, Grocery, Banks, Parks, Starbucks And More To Discover, Mins To Hwy 404 & Downtown Richmond Hill. Brand New Floor Installed Throughout The Unit. (id:53661)
Lower - 145 Edmund Seager Drive
Vaughan, Ontario
Rarely Available: New, Stunning, Large 1+1 Bedroom Lower-Level Apartment. Plank Laminate Floors, Freshly Painted In Neutrals Colors. Very Bright: Windows, Potlights, Open Concept & High Ceilings. Smooth Ceilings, High Baseboards, Accent Hardware. Great Location In Central Thornhill. Quiet, Safe Neighborhood. Walk To Shops, Parks, Shuls. Transit At Corner Of The Street. Minutes To Highway 7&407/Etr. Completely Private, Separate Entry From Side-Door at ground-level. (id:53661)
74 Mcdonnell Crescent
Bradford West Gwillimbury, Ontario
Truly An Exceptional Find! This Stunning 3 Bed, 4 Bath Bungaloft Is The Perfect Blend Of Luxury, Comfort, And Lifestyle. Benefit From A Carpet-Free Home With New Hardwood Flooring (2022). This Home Features A Custom Kitchen With A Large Extended Island With Waterfall Quartz Countertops, Crown Moulding, And An Open Concept Layout Filled With An Abundance Of Natural Light Throughout. Enjoy Formal Dining And A Bright Living Room With Vaulted Ceilings And Custom Curtains With Automatic Zebra Blinds. A New Outdoor Aluminum Railing W/ Glass Insert On The Front Porch Adds Striking Curb Appeal And Enhances Both Safety And Style. A Perfect Finishing Touch To The Elegant Exterior.The Fully Finished Basement Offers A Rec Room With Bar, 2PC Bath, Home Gym, Cold Cellar, And Even An Indoor Hockey Rink With Synthetic Ice Tiles A Dream Setup For Families And Entertainers Alike. Enjoy A Built-In Surround Sound System Throughout The Basement, Kitchen And Dining Areas, As Well As The Garage. Step Outside To Your Private Backyard Oasis With A Gorgeous Inground Saltwater Pool, Outdoor Speaker System, And Extensive Front And Back Landscaping. The Heated Garage Offers High Ceilings And Is Fully Equipped With Pot Lights, Cabinetry, And An Epoxy Floor. A Captivating Property That Delivers High-End Finishes, Functional Spaces, And Unforgettable Extras. You Don't Want To Miss Out On This One! (id:53661)
161 Rose Green Drive
Vaughan, Ontario
Beautiful 5+1 Bedroom 5 Bathroom Family Home In Prestigious Uplands of Thornhill. Very Very Rare Opportunity to Own A House With Backs To Golf Course & 9 Ft Ceilings On Main Floor, 2-Story Cathedral Foyer, Cameo Kitchen With Caesarstone Countertop. Amazing Layout: Huge Combo Living Room With Dining Room; Large Eat-In Kitchen; Classic Family room With Fireplace O/L Golf Course; Main floor Office; 5 Oversized Bedrooms & 3 Washrooms On 2nd Floor. Treed Private Lot. Magnificent Park-Like Setting In Your Backyard. Steps To Schools, Public Transportation, Shopping Mall, Community Centre & More. ! Beautiful Garden-Style Street With Friendly and Quiet Neighborhood. Your Will Love This Home! (id:53661)
260 Demaine (Bsmt) Crescent
Richmond Hill, Ontario
Beautiful 2 Bed 1 Bath Basement Apartment With Separate Entrance In Fantastic Richmond Hill Neighbourhood. Open Concept Liv/Din Rm, Laminate In Bdrms. One Car Driveway Parking. Bayview Ss School District, Close To Parks Comm. Centres, Transit/Go Station! Photo was taken before current tenant move in. Laundry room shares with upper level and bsmt tenant pays 40% utility. (id:53661)
117 Glebemount Avenue
Toronto, Ontario
A sophisticated East York home masterfully redesigned for style, comfort and flow. Sitting on a quiet tree-lined street just off the Danforth, this 3+1 bedroom, bathroom home offers close to 2000 sq.ft. of fully finished living space, including a bright lower level with separate entrance.The main floor features an open concept living and dining area with large windows, curated lighting, and engineered hardwood flooring throughout. Natural light fills the space during the day, creating an airy and welcoming ambiance. The custom kitchen is designed with quartz countertops, sleek cabinetry, a stylish backsplash, and a central island with seatingperfect for casual breakfasts, evening wine, or helping kids with homework while dinner simmers. An electric cooktop keeps the space clean-lined and modern.Upstairs, three sunlit bedrooms offer both warmth and simplicity. The primary room comfortably fits a queen or king-sized bed and features double windows that capture soft morning light. Secondary bedrooms are perfect for kids, guests or a home office. The upper bathroom is a true design statement: elegant porcelain tilework, gold-tone hardware, and a tranquil wallpapered accent wall create a space that feels like a boutique hotel.The lower level is bright and versatile, offering a large rec room, additional bedroom, full bathroom, and laundry area. With its own separate entrance, its ideal for in-law use, private office, teen retreat or future rental potential.The exterior is equally impressive. A fully fenced backyard offers privacy and style with fresh landscaping, updated fencing and new interlocking area that is spacious enough for outdoor dining, lounging, or summer entertaining.This home is nestled in a family-friendly pocket, steps to Coxwell subway, East Lynn Park, cafes, schools and Danforth shops. Walkable, transit-connected and welcoming, it offers the best of East York living in a home that is truly turnkey and move-in ready. (id:53661)
65 Oke Road
Clarington, Ontario
Welcome to 65 Oke Rd! This meticulously maintained household is beautifully appointed and ready to call home! With 3 bedrooms, 4 bathrooms, modern decor and a backyard oasis, all located in a desirable Courtice neighbourhood, you need look no further! Features an oversized 1.5 car garage with automatic garage door opener and two remotes. The spacious backyard boasts a large deck, new gazebo 2020, manicured lawn, and tranquil garden - your refuge at the end of a busy day! The main floor qualities include an amazing kitchen with freshly painted cupboards 2023, granite counters 2021, Undermount stainless steel sink, Stainless Whirlpool dishwasher, Stainless Samsung gas stove, Stainless range hood, Stainless Samsung fridge with double doors and bottom freezer. New baseboards were installed last year over the gleaming Hardwood floors throughout the main level. The bright 2nd floor has 3 bedrooms and 2 bathrooms. Luxuriate in the primary bedroom with sitting area, 2 double closets, ceiling fan and 2 pc ensuite. Another sanctuary is revealed in the basement - relax and enjoy this fabulous space with rec room, built-in bar, built-in office, laundry area and 3 pc bathroom with shower. Upgrades have been made throughout. Eavestroughs were replaced and gutter guards installed 2020, front door 2020, most windows 2021, blown-in insulation 2021, garage door 2021, sliding glass patio door 2022, new light fixtures 2025. Just move in and enjoy! (id:53661)
1015 - 38 Elm Street
Toronto, Ontario
Luxurious Condo in Minto Plaza in the Heart of Downtown. Large Picasso 809 Sq.Ft. Freshly painted with new floors just for you! Impressive unobstructed view of the Toronto skyline and CN Tower and lots of sun. New appliances(fridge, washer/dryer), Parking & locker. All utilities included in the maintenance fees (heat, hydro, water). Move-in ready, large closets, in-suite large bathroom with Jacuzzi Soaker Tub and separate shower, large open space for dining & entertaining. Concierge & 24-hour security, recreation room, indoor swimming pool, whirlpool, gym and sauna.Walk to U of T, TMU, EatonCentre, Yonge/Dundas Square, TTC, hospital, Financial District, thePATH, shops, entertainment district. (Please note: photos are virtually staged). (id:53661)
Lower - 36 Dudley Avenue
Toronto, Ontario
This fully renovated lower level cul de sac house, situated in a prestigious location. With two bedrooms and a full bathroom, you'll enjoy a cozy and comfortable living experience. Your very own brand new front loader washer and dryer provide convenience and privacy, ensuring you won't have to share with upstairs residents. The kitchen features quartz countertops, a beautiful island, and ample storage space. Beautiful finishes adorn the entire space. This space comes with 1 parking spot. This centrally located gem is close to schools, TTC, grocery stores, and highways, making it an ideal place to call home. (id:53661)
718 - 8 Hillcrest Avenue
Toronto, Ontario
***Excellent location ***Luxury Large One Bedroom Condo With Parking In The Famous 'Empress Walk' Complex . The pinnacle By Menkes! Bright, Clean And Very Well Kept Unit! Rarely Offered West Facing, Spectacular View Of Mel Lastman Square. Beautifully Renovated open-concept Kitchen. Super Convenient With Direct Indoor Access From The Building (Lobby)To Subway, Loblaws, Cinema, Shops, Restaurants, Banks, Public Library & Community Swimming Pool Without Going Outside In Winter. Walking Distance To top rated schools, Earl Haig High School & Mckee Public School., All Amenities At Your Door Step...Lots Of Visitor Parking In P3. Looking for AAA Tenant.... (id:53661)
211 - 650 King Street W
Toronto, Ontario
This is the one in vibrant King West neighbourhood! Experience urban living in highly sought after boutique building in the heart of the city. Many trendy restaurants, The Well, Stackt Mkt and nightlife nearby! Open concept layout with 9 ft. exposed concrete ceilings. Bright, south facing floor to ceiling windows. Modern, professional design finishes throughout. Contemporary white kitchen with Stainless Steel full-sized appliances, Granite countertops and Centre Island. Freshly painted with on-trend accent walls and hardwood floors. 24 hour Concierge, Fitness Centre, Outdoor peaceful garden terrace, and Bike Storage. Building is conveniently located next to Ontario Line King/Bathurst station. The Fashion District, Restaurants, Sports Venues, Entertainment and Waterfront are close by and yours to discover! (id:53661)
931 - 3 Concord Cityplace Way
Toronto, Ontario
Elevated Urban Living at Concord Canada HouseDiscover refined city living in this brand new, north-facing 3-bedroom, 2-bathroom luxury condo at Concord Canada House, downtown Torontos newest architectural icon, ideally located beside the CN Tower and Rogers Centre.Boasting over 1,100 sq.ft. of thoughtfully designed interior space and a heated terrace for year-round enjoyment, this elegant residence seamlessly blends modern comfort with timeless style.Residents enjoy access to an unmatched suite of world-class amenities, including a breathtaking Sky Lounge on the 82nd floor, an indoor swimming pool, a one-of-a-kind ice skating rink, and more.Located in the heart of the city, youre just steps from Torontos most renowned attractions including Scotiabank Arena, Union Station, the Financial District, waterfront, and the best in dining, shopping, and entertainment.Please note: amenity access is pending final completion and opening by the developer. (id:53661)
2603 - 159 Wellesley Street E
Toronto, Ontario
Are you looking for a large, modern 1-bedroom condo? Look no further; you have found the right condo! This luxurious one-bedroom 631sq.ft.condo, with stunning views of the city, is the perfect unit for you. This condo unit features high ceilings and modern, high-quality finishes that will make you fall in love at first sight. With an unobstructed view of the city from the balcony, you'll never tire of the breathtaking scenery. This unit is conveniently located with a short ~10-minute walk to the Yonge/Wellesley and Bloor/Sherbourne subway stations, so you'll have easy access to all that Toronto has to offer. Be sure to check out the virtual tour attached! (id:53661)
4864 Mountainview Road N
Lincoln, Ontario
Picturesque 16.76 ACRES in an incredible location one block from the Lake neighbouring Custom Homes in the heart of Ontario's wine country. Located in the Town of Lincoln, a region known for its scenic beauty, wine country & agricultural bounty. Nestled between Lake Ontario and the Niagara Escarpment, offering a mix of rural charm & urban amenities. This idyllic property is tucked away on a quiet dead end road and offers privacy in a serene, peaceful setting just minutes to fantastic amenities; Tour 50+ Niagara wineries, Farm Markets, Beaches, unique shopping, restaurants & more! Capitalize on the Potential Opportunity to Sever into 3 Large Estate Lots & possibly a 4th; as the property is accessible from two frontages. Held by the same family for 30 years, this unique property features 15 acres of well tended & Farmed Peach & Plum trees, a meandering creek at the back of the property & pastoral landscapes. The existing Farm House, Barn & Property are in "as is, where is" condition. Conveniently located just minutes to shopping & dining in the charming downtowns of Grimsby, Beamsville, Vineland, Jordan, quaint & Historic Grimsby Beach & just minutes to Niagara-on-the Lake & it's world class amenities. Fantastic outdoor recreation nearby; The Great Lakes Waterfront Cycling Trail just outside the door, along with Parks, Beaches, Tennis, Hiking Trails, Marinas & more! Easy hwy. access. This just might be the opportunity you've been waiting for! (id:53661)
409 - 1083 Gordon Street
Guelph, Ontario
Prepare to be amazed! This gorgeous, spacious, south end Guelph condo has been meticulously cared for. The prime location is close to the University of Guelph on a direct bus route. This 1 bedroom, 1 bathroom + den is move in ready and awaits a new owner. The open concept main living area offers a bright kitchen with new pot lights, stainless steel appliances (new fridge 2023), granite countertops and a breakfast bar. The large living room provides lots of natural light, access to the covered balcony with large sliding doors, and gleaming laminate floors throughout. A short distance away is the primary bedroom with a good sized closet and the 4 piece main bathroom. The den is a great spot for a home office, guest room or even a work out area. This unit also comes with a parking spot, in-suite laundry (new in 2023), and a storage locker. It is close to all amenities and minutes away from Stone Road Mall, Victoria Park Golf Club, and Downtown. Don't delay, book your showing today and check out this great spot! (id:53661)
146 Kent Street
Lucan Biddulph, Ontario
Welcome to 146 Kent Street, Lucan!!!!!!This charming 3-bedroom, 2-bath home is perfect for families or first-time buyers with 1 Bed Finished basement and with rough in plumber to make a extra washroom. This Property offers Stylish Kitchen with quartz countertop and Sun Filled Living Dining area. Featuring a bright open-concept layout, modern finishes, and a large backyard ideal for entertaining. Located on a quiet street in a family-friendly neighborhood, just 30 minutes to London. Close to parks, schools, and shopping. Dont miss this incredible opportunity to own in a growing community! Whether you're a first-time buyer, investor, or growing family, this turn-key property is move-in ready and priced to impress. start envisioning your life at 146 Kent! (id:53661)
220 Strachan Street
Port Hope, Ontario
Welcome To This Modern 2 Years New, 4 Bedroom & 4 Bathroom, Approximately 2900 sqt Bungaloft Situated In Highly Sought After Lakeside Village Of Port Hope. Features a Large Spacious Open Concept Layout: Ideal for seamless living and entertaining. Main Floor Impressive Kitchen With Stunning Quartz Counter Tops, Large Island Breakfast Bar, Stainless Steel Appliances Including Gas Range, Over looking Family Room With Gas Fireplace And Soaring ceilings Windows Letting In Tons Of Natural Light, Access To The Double Car Garage, The Main Floor Offers A Primary Bedroom with Stunning 5 Pc Ensuite, Combined Living/Dining, The Second Floor Features A Oversized Loft Can Be Used As a Second Family Room Walkout To Large Terrace Has Water & Gas Line For your Summer BBQ, 3 Bedrooms and A Jack-and-Jill. Carpet Free, Smooth Ceiling Through Out The House, Over 50k Spent in Upgrade. Just Steps Away From The Prestigious Penryn Golf & Country Club, Lake Ontario And Minutes To Historical Port Hope Downtown, Beach, Hwy 401, Schools, Via Train. (id:53661)
2709 - 80 Absolute Avenue
Mississauga, Ontario
Elevate your lifestyle with this elegant 2 bedroom, 2 bathroom condo available for lease in the heart of Mississauga. Offering unmatched convenience to shopping, dining, and entertainment, this residence features 9 foot ceilings, floor to ceiling windows, and over 900 Sq Ft of thoughtfully designed living space. The enclosed kitchen blends traditional charm with modern finishes, complete with granite countertops, stainless steel appliances, and ample cabinetry for storage. A walkout to the lovely balcony adds a touch of convenience, making it perfect for cooking and enjoying meals with a view. The living room is a true showstopper, with floor to ceiling windows that flood the space with natural light and frame breathtaking views of Mississauga's iconic skyscrapers. The primary bedroom feature a 3pc ensuite bathroom, mirrored double closets, and a breathtaking view of the iconic Absolute Towers. The second bedroom offers a mirrored closet and floor to ceiling windows, creating a bright and inviting ambiance. This condo is complete with a 4pc bathroom, ensuite laundry, one underground parking space, and a private locker. Residents enjoy access to exceptional amenities, including a 24-hour concierge, indoor swimming pool, fitness centre, party room, basketball court, and a sauna for ultimate relaxation. Situated just steps away from Square One Shopping Centre, vibrant restaurants, transportation options, and more, this condo is the perfect place to call home. Don't miss the chance to lease this stunning unit and enjoy everything Mississauga has to offer! (id:53661)
150 Timberlane Drive
Brampton, Ontario
ATTENTION FIRST TIME HOME BUYERS/IVESTORS or LOOKING TO DOWNSIZE - Townhouse On The Border of Mississauga and Brampton!! This Beautiful Home Offers 3+1 Bedrooms and 3 Washrooms With Open Concept Liv/Dining, Freshly Painted, Carpet Free, Laminate flooring throughout the home, Pot lights throughout the main floor, a Kitchen With S/S Appliances, B/Splash, and a Quartz Countertop. Generous Size Master Bedroom With His & Her Closet, All Other Bedrooms Are Cozy and Comfortable. Professionally Finished Basement, Extra Deep Back Yard. Perfect Starter Home for a Family, Someone Looking to Downsize. Great for Investors as its walking distance to transit, schools, parks etc. (id:53661)
1409 - 5 Michael Power Place
Toronto, Ontario
Charming Sun-Filled 1 Bedroom Suite In Trendy Islington Village. Open Concept Layout With Great Views East & Downtown From Private Balcony, Gleaming Floors, Modern Kitchen With Granite Counters, Ample Cupboards, Breakfast Bar, And Stainless Steel Appliances! Excellent Neighbourhood; A Short Walk To The Subway, Mississauga Transit, Schools, And Excellent Shops And Restaurants. (id:53661)
1602b - 4655 Metcalfe Avenue
Mississauga, Ontario
Luxurious Condo Offering an Exquisite Living Experience Welcome to this stunning condominium designed for comfort, style, and functionality. Featuring a thoughtfully designed floor plan with excellent flow, this home is perfect for modern living and entertaining. Enjoy floor-to-ceiling windows, smooth 9 ceilings, and a spacious, open-concept layout that's flooded with natural light. The modern kitchen is a culinary enthusiasts dream, boasting upgraded quartz countertops, full-height cabinetry, and a large island ideal for food preparation and organization. The expansive living room easily accommodates a large sectional and TV setup, creating the perfect setting for relaxing or hosting guests. A versatile den provides ample space for a dining area, home office, or playroom, adding to the units flexibility. Two generously sized bedrooms offer comfort and tranquility, while one of the standout features is the wrap-around balcony with two walkouts offering gorgeous, serene views and the ideal spot to unwind. Situated in a prime location, you're just minutes from major highways (403, 401, 407), Erin Mills Town Centre, top-rated schools, grocery stores, restaurants, Credit Valley Hospital, and scenic parks. Building Amenities Include: Outdoor pool & BBQ area Fully equipped fitness center & yoga room, Theatre room, Stylish party room Two guest suites, Dog washing station Bonus: Parking and locker included for your convenience. Don't miss your chance to own this remarkable unit offering the best in comfort, location, and lifestyle. (id:53661)
79 Pinewood Trail
Mississauga, Ontario
This exceptional 4+1 bedroom, 7-bathroom custom-built residence by renowned architect David Small is located in the prestigious Mineola neighbourhood and is offered fully furnished or unfurnished. This stunning two-storey home features interiors by Parkyn Design and showcases premium finishes throughout, including bespoke chandeliers by Hudson Valley and Troy Lighting. Designed with both comfort and efficiency in mind, the home includes heated flooring, a dramatic skylight that illuminates the staircase from the basement to the upper level, and a second furnace room for enhanced climate control. The main level boasts 10-foot ceilings with 8-foot solid wood doors, while the upper level offers 9-foot ceilings with 7.5-foot doors. A charming Juliet balcony overlooks the expansive family room, providing a peaceful retreat. Ideally situated in a vibrant community, the property offers close proximity to top-rated schools, parks, boutique shopping, the QEW, GO Transit, and scenic waterfront trails. This is a rare opportunity to lease an architectural masterpiece in one of Mississauga's most desirable areas. A short-term lease of six months is also available. (id:53661)
179 Marion Street
Toronto, Ontario
Fabulous turnkey investment property. Perfect for the owner/investor to live in the huge upper unit and have help paying the mortgage with the other units or just rent out the entire property. Great rents! 1 bedroom basement unit (previously rented for $1900 newly vacant)., main floor 1 bedroom unit (previously rented for $2225 newly vacant)., Second/third floor 3-bedroom unit potential rent is approximately $3600-3700 (previously rented for $3400 newly vacant). Modernized top to bottom. Beautiful easily rentable units within a very well-maintained property. All units feature hardwood throughout and ensuite laundries. The upper unit features a gas fireplace, beautiful built-in shelving, exposed brick - tons of period character remains! 3 spacious bedrooms - primary bedroom has a huge deck with lake view and a 3 piece ensuite bathroom. Well-appointed kitchen featuring stainless appliances, stainless backsplash and a gas stove. Walk out to your second large deck- perfect spot for bbqs and alfresco dining!! Rare legal front pad parking (legally one but able to fit two cars). Tons of potential for turnkey investment or subsidized living in one of the most desirable neighborhood's. Location Location in the Heart of Roncy! Close to High Park and Sorauren Park, St Joseph's Hospital. Walk to many shops, restaurants, and Sunnyside Beach, easy access to TTC, Queen West, Lakeshore and Gardiner. Estimated 94K per year income when fully rented. (id:53661)
530 - 215 Lakeshore Road W
Mississauga, Ontario
Welcome To #530 - 215 Lakeshore Rd W., A Stunning 1-Bedroom + Den, 1-Bathroom Condo In Brightwater I, Part Of A World-Class 72-Acre Master-Planned Waterfront Community In The Heart Of Port Credit. This Boutique Residence Offers The Perfect Blend Of Style, Convenience, And Modern Living, Featuring Premium Finishes & An Open-Concept Design. Designed With Floor-To-Ceiling Windows, This Suite Is Filled With Natural Light, Enhancing The Modern Aesthetic. The Sleek Kitchen Boasts Stainless Steel Appliances, Contemporary Cabinetry &A Spacious, Movable 5-Ft Island, Making It Ideal For Both Cooking & Entertaining. The Open Layout Flows Seamlessly Into The Living Area, Which Extends Onto A 114 Sq. Ft. Private Balcony, Perfect For Relaxing Outdoors. The Versatile Den Can Be Used As A Home Office Or Dining Space, While The Spacious Primary Bedroom Offers Ample Closet Storage With Large Mirrored Doors. A Beautifully Finished Four-Piece Bathroom Completes The Space. This Unit Also Includes A Rare Underground EV Parking Spot & Locker, Offering Exceptional Convenience And Unbeatable Value. Located In One Of Mississauga's Most Desirable Neighbourhoods, This Condo Is Just Steps From Farm Boy, Loblaws, Cobs Bread, LCBO, Banks, Salons & Some Of The Area's Top-Rated Restaurants. Enjoy Waterfront Trails, Scenic Parks & The Vibrant Main Strip Of Port Credit, All Within Walking Distance. Commuting Is Effortless With An Exclusive Brightwater Shuttle To Port Credit GO Station, Easy Access To Public Transit & Just Minutes From The QEW. This Is A Rare Opportunity To Own In One Of Mississauga's Most Sought-After Waterfront Communities. Move In Today & Start Enjoying The Brightwater Lifestyle! (id:53661)
Apt-3 - 58 Regal Road
Toronto, Ontario
Live In Style In This Rebuilt-From-The-Ground-Up Boutique Building In The Heart Of Regal Heights! Completely Renovated In 2023, This Immaculate Top-Floor, 2-Bedroom Unit Showcases Magazine-Worthy Modern Finishes, Abundant Natural Light Through Oversized Windows, And Stunning Views From Your Private 90+ Sq Ft Balcony. Enjoy A Contemporary Kitchen With Quartz Countertops, Maple Wood Cabinetry, Stainless Steel Appliances (Including Dishwasher), And Sleek Pot Lights. Beautiful New Flooring Throughout, Custom Closet Organizers, Tailored Blinds, Ensuite Laundry, And Air Conditioning Add Comfort And Convenience. Designed With Advanced Sound-Reducing Architecture, This Quiet Unit Offers Sophisticated Living In One Of Toronto's Most Charming Neighbourhoods! Extras: A short walk to Hillcrest Park, Earlscourt Park and Recreation Centre, Wychwood Barns (Saturdays At The Farmer's Market!), St Clair West's Best Shops & Restaurants (Cocktails At The Rushton!), LCBO, Excellent Schools & Minutes To Downtown. (id:53661)
24 - 1347 Lakeshore Road
Burlington, Ontario
Welcome to this nicely updated, move-in ready, 1 bedroom unit with quality vinyl windows in every room, in an unbeatable and extremely desirable location, directly across from Spencer Smith Park, Spencer's at the Waterfront, and the Art Gallery of Burlington, and literally steps to the lake, trails, hospital, and downtown Burlington, and only a minute to the QEW, 403 and 407. This unit is on the first floor (7 steps down), has spacious principal rooms, including the living room, large eat-in kitchen, and primary bedroom, and has lots of quality updates throughout. Updates include ALL NEW in 2024: luxury wide plank vinyl flooring and 4 baseboards throughout, updated 4-piece bathroom with new vanity, countertop/sink, sink faucet, mirror, light fixtures, showerhead, and toilet, refreshed white kitchen cabinetry professionally painted inside and out, new fridge and stove, portable AC unit, and lighting, and freshly painted throughout. This unit shows 10+++. The complex has a nice community feel, is very quiet, well maintained, and has a great condo board. Complex amenities also include visitor parking, onsite laundry, and bike storage. The low monthly fee includes PROPERTY TAX, water, cable tv, unlimited high-speed internet, and storage locker. Optional parking space is $550/year. 2nd space may be available if needed. No dogs and no rentals/leasing. Don't wait and miss this opportunity for affordable living, in this very nicely updated unit, directly across from the lake and just about every other amenity! Welcome Home! Quick closing available! (id:53661)
338 Marple Crescent
Caledon, Ontario
Welcome home to the beautiful and desired community of North Bolton! 338 Marple Cres perfectly situated on a quite family friendly street and on a premium large lot spanning 68ft in width in the backyard. This unique Bungalow is well maintained and offers a main level open concept living space featuring a Living Room, Dining Room, Kitchen and all 3 Bedrooms on one level. As you enter the the front entrance you are immediately greeted by an abundance of natural light exuding from the skylights and as you ascend to the main level which features beautiful hardwood floors and a living space with large front yard facing windows you are sure to be impressed. The charming eat-in family style Kitchen offers a custom booth dining table and seating, a pantry and plenty of cabinetry the perfect spot for the home chef to create delicious family meals. Just down the hallway you will find the Primary Bedroom and 2 additional sizeable bedrooms. This home offers direct access to the backyard deck from the back door entrance, retreat and relax and enjoy your very own private green space oasis with great potential, featuring pretty gardens, a koi fish water garden and mature trees. The yard also offers a large garden shed with electricity, the perfect space to work on all those home projects. In addition the yard features water and power in the far corner of the yard, offering potential for a family pool. The fully finished Lower Level offers a great space for the growing or multi-generation family or the perfect space for a nanny suite, with potential to add private access from the back door. Boasting an open concept layout the lower level features a 2nd Kitchen, Family Room with stone wall fireplace, Dining Area and a 4th Bedroom with plenty of closet space. The Lower Level also offers a 3-piece Washroom with standalone shower, a Laundry/Utility Room and a Cold Room. Located near schools, parks, walking trails and just minutes to downtown Bolton! (id:53661)
11 - 2418 New Street
Burlington, Ontario
Dont wait and miss your opportunity to call this unit HOME! Welcome to this bright and spacious, 855sqft, 2 bedroom corner unit with lots of windows and lots of natural light, in a fantastic and highly desirable central Burlington location, close to shops, dining, parks, trails, downtown Burlington, hospital, highways, rec/community centre, library, public transit, and endless other great amenities. This unit features a kitchen with white cabinetry, double sink, backsplash, lots of cabinet and countertop space including the mobile island/cupboard, and a window, a large living room with a beautiful wood feature wall and large windows, a separate dining room off of the kitchen, 2 spacious bedrooms including the primary bedroom with crownmoulding, an updated 4-piece bathroom with new vanity, porcelain sink, plumbing fixtures, lighting, tub/shower wall tile, and a window, quality luxury vinyl floors and 5.5 baseboards throughout, and fresh paint throughout. The complex conveniently backs on to Centennial Walking/Biking Trail. The building is very quiet and well maintained. The building amenities also include a storage locker, visitor parking, and onsite laundry room. The unit comes with 1parking space, with the potential to rent a 2nd spot if needed. The low monthly maintenance fee includes PROPERTY TAX, heat, water, parking, locker, building insurance, exterior maintenance, and visitor parking. No pets (unless service animal), and no rentals/leasing. Welcome Home! (id:53661)
108 - 1377 Lakeshore Road
Burlington, Ontario
An unbeatable location for this updated, bright and spacious, 1 bedroom corner unit at Lakeside Heights in downtown Burlington, directly across from Spencer Smith Park, literally steps to the lake, trails, and hospital, only a minute to the QEW, 403 and 407, and surrounded by just about every other amenity. Lakeside Heights is the premier co-op building in Burlington. This unit features 780sqft, an updated kitchen with quartz countertops, brand-new stainless steel fridge, stove, and range hood, backsplash, new sink and faucet, quality cabinetry with soft-close drawers, and a pantry, a dining area off of the kitchen with large window, a large living room with lots of windows, a spacious primary bedroom with 2 closets, an updated 4-piece bathroom with new vanity, porcelain countertop, faucet, showerhead, toilet, vinyl floors, and reglazed tub and wall tile, quality hardwood floors throughout, updated light fixtures, lots of closet/storage space, and freshly painted throughout. This unit is in a great location in the building, just a few steps to the laundry, the storage locker, the parking lot, and the secluded large and private back deck. The building has a great community feel, is very quiet, extremely well maintained, has a great condo committee, and a healthy reserve fund. The building also has an elevator, onsite laundry facility, and ample visitor parking. The monthly fee includes PROPERTY TAX, heat, water, cable, internet, storage locker, and exclusive parking space. Adults only. No rentals/leasing. No pets other than service animals. This unit shows pride of ownership, has many beautiful and very recent updates, and is move-in ready! Dont wait and miss this one! Welcome Home! (id:53661)
311 - 17 Centre Street
Orangeville, Ontario
Welcome to this beautifully upgraded 1,251 sq ft Collingwood model stacked townhouse, built in 2021. Offering two bedrooms, three bathrooms, and a convenient location, this home blends modern comfort with timeless elegance. As you enter the unit, you're greeted by a warm and inviting open-concept main floor, enhanced by luxury laminate flooring and filled with natural light. The spacious living area flows seamlessly, creating a versatile space for relaxing or entertaining. Beautiful white kitchen with centre island and stainless steel appliances. A powder room on the main floor adds convenience for guests. Upstairs, the second level features two generously sized bedrooms. The primary suite is a private retreat with a walk-in closet and a luxurious four-piece ensuite. The main bathroom provides additional comfort, while a main-floor laundry room enhances practicality. Carpeted staircases add warmth and a cozy touch to the home. Step outside to your private balcony, where you can enjoy peaceful views of the surrounding treesan ideal spot for your morning coffee or evening relaxation. The property also includes one owned parking space for added convenience. With its thoughtful design, elegant finishes, and prime location, this townhouse is a rare opportunity to enjoy modern living in a beautifully crafted home. Don't miss your chance to make it yours! (id:53661)
116 - 326 Major Mackenzie Drive
Richmond Hill, Ontario
Welcome to 1+Den at Mackenzie Square . All Inclusive Maintetance Fee. Ground Floor Unit Overlooking The Courtyard. 24-hour concierge, gym, heated indoor pool, sauna, party room, rooftop terrace, games room, tennis court, well-appointed guest suite, underground car wash . Close To Ttc And Go Stations, Bus Stop At The Front Of The Building. Easy Access To All Major Highways. 24 Hour Security (id:53661)
Lower - 294 Taylor Mills Drive S
Richmond Hill, Ontario
Separate Entrance To Beautiful One-Bedroom Basement Apartment. Newly Renovated, Large Living Room (Can be used as 2nd Bedroom),And Dining Area, Large Kitchen & Updated Washroom, Common Laundry Room, 2 Tendem Pkg Spaces On Driveway. No Pets No Smoking.Short Walk To Top school: Bayview Secondary School with IB program. (id:53661)


