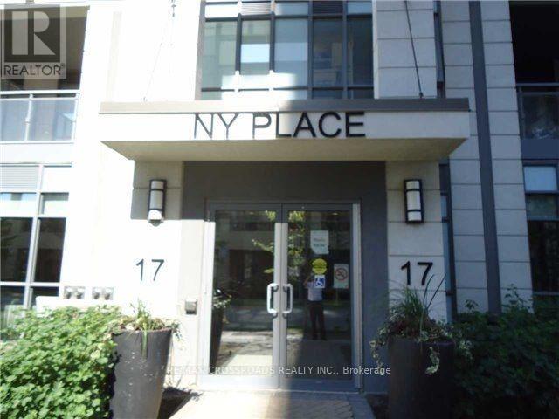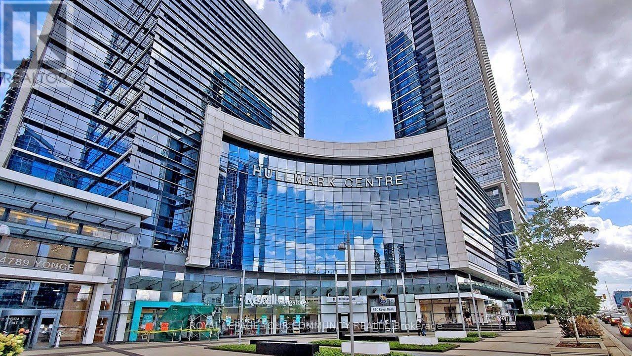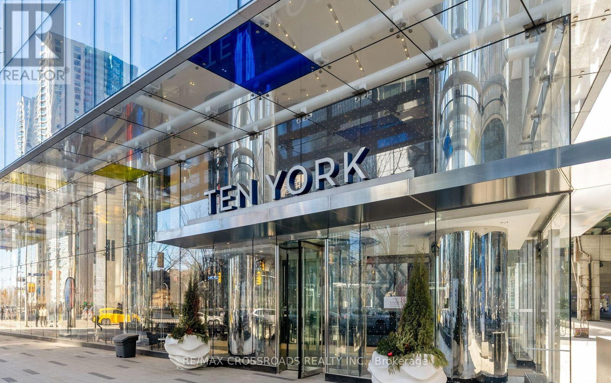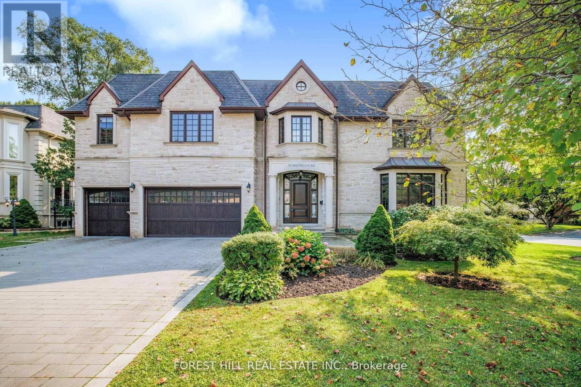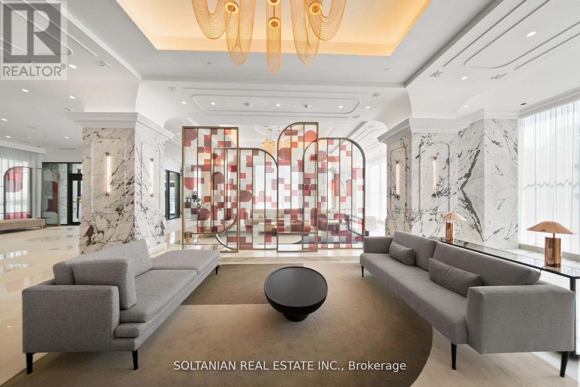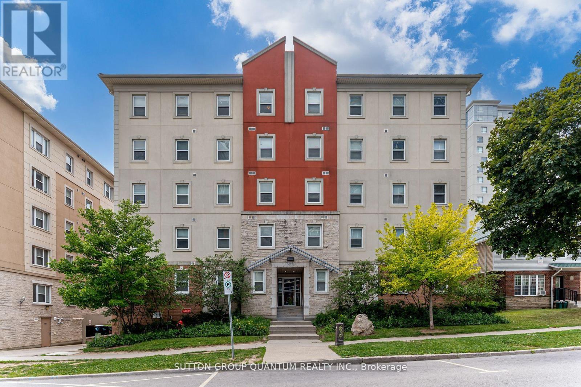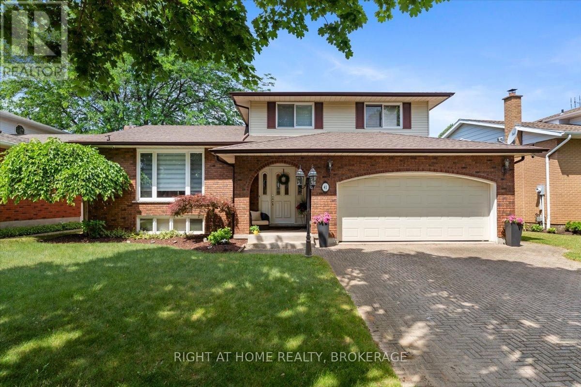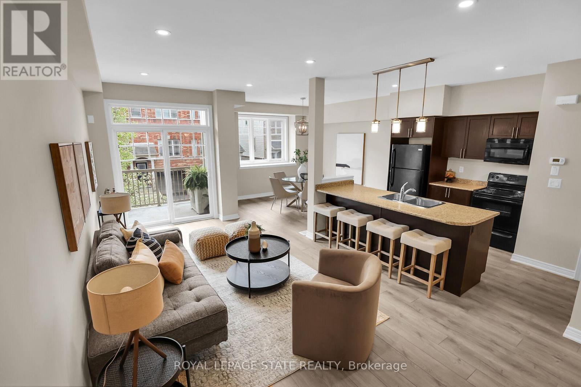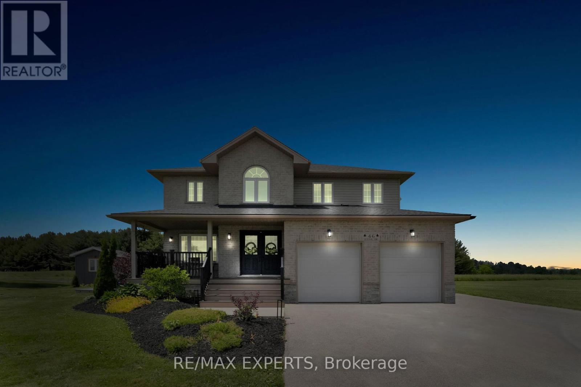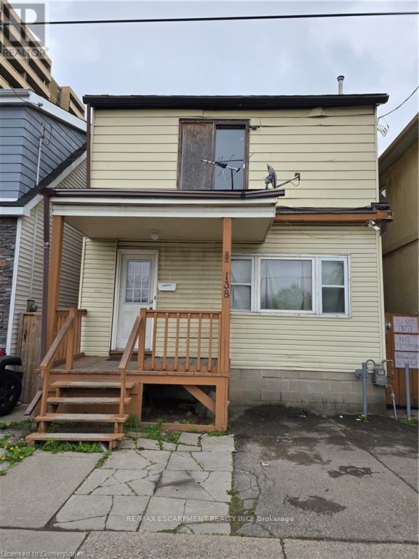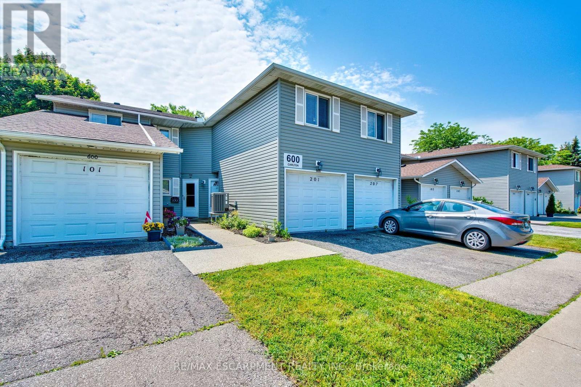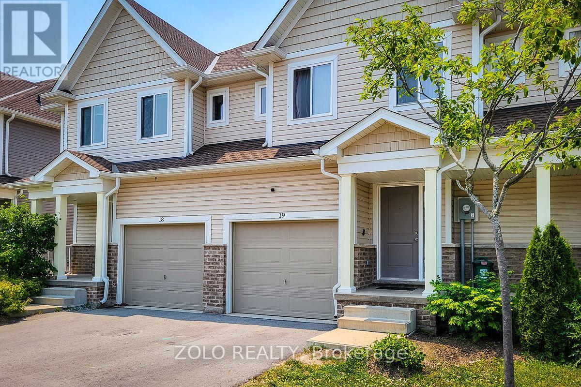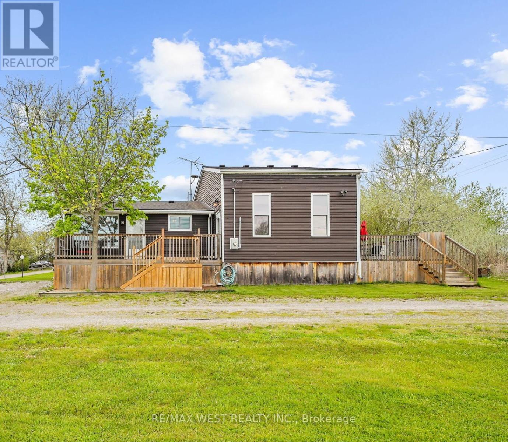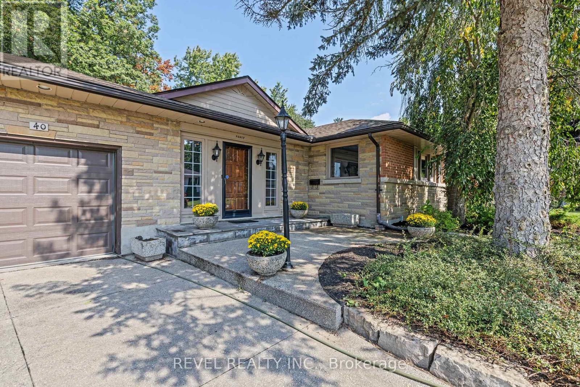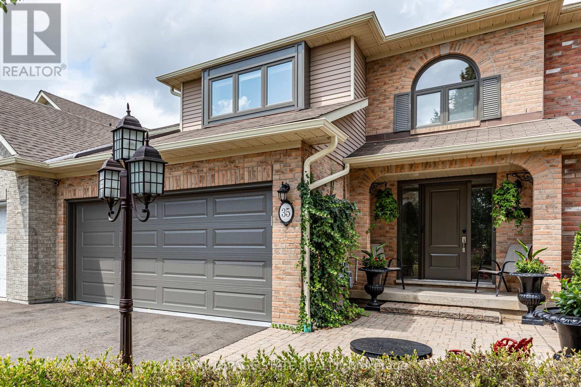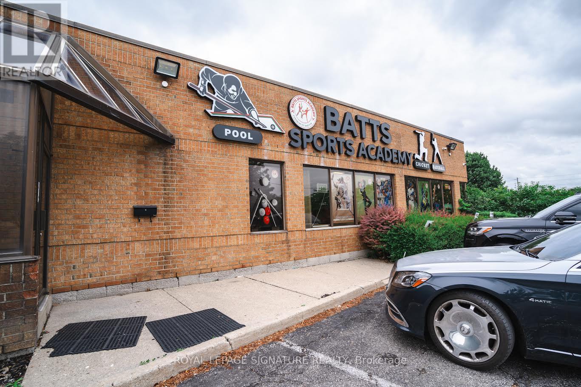414 - 17 Kenaston Gardens
Toronto, Ontario
Welcome to NY Place, beautiful open concept 1 + 1 bedroom with 677sf + 68sf large balcony, open view overlooks Bayview subway station & courtyard, Boutique residence offers ultimate convenience across Bayview Village, subway entrance at your doorstep, YMCA, quick access to 401, stunning west view that fill the unit with natural light, 9' ceiling thru-out, upgraded floor and modern kitchen with granite counter top, stainless steels appliances, spacious primary bedroom fits a king size bed with ample closet and storage space. Ready to move-in, offers the perfect blend of comfort and convenience in an unbeatable location. One parking and one locker is included. Don't miss this incredible chance to live in one of the Toronto's most sought-after neighborhoods. (id:53661)
1816 - 5 Sheppard Avenue E
Toronto, Ontario
Luxury Tridel - Hullmark Centre 1 Bedroom Corner Suite, Direct Indoor Access To Both Yonge & Sheppard Subway Lines. All High End Finishes, Granite Counter Tops, Backsplash In Kitchen, 9 Ft Ceilings, Large High Windows, Modern Kitchen W/Built-In Appliances. Living Centre, Sauna, Steam Room, Billiard Lounge. (id:53661)
2007 - 155 Beecroft Road
Toronto, Ontario
PRICED TO SELL - A Commuters Dream! You'll be directly connected to North York Centre TTC Station via underground access (This is life saving during winter and stormy days), with Empress Walk, Loblaws, cinemas, restaurants, and Mel Lastman Square all at your doorstep. No need for a car! This condo is ideal for those who value convenience, walkability (98/100 walking score), and lifestyle. Keep your windows open and soak up the beautiful sunset with the private and unobstructed views from this high-floor unit. Features large windows, a walkout balcony, an open-concept living/dining area, and a functional layout perfect for first-time buyers or investors. The kitchen offers full-size appliances, ample cabinet space, and a Granite breakfast bar. The bedroom comfortably fits a queen bed and includes a large double closet. Low maintenance fees include water and no parking means lower carrying costs, perfect for urban living or maximizing rental returns. Amenities include 24Hr concierge service, Indoor Swimming Pool, Sauna, Billiard & Party room, Gym and Guest Suites. Don't miss your opportunity to own in one of North Yorks most connected and vibrant communities! ***MULTIPLE PARKING SPOTS AVAILABLE FOR RENT (if needed)*** (id:53661)
1103 - 32 Forest Manor Road
Toronto, Ontario
Welcome To Emerald City. Luxurious Condo Unit In Prime North York Location! 3-Year New Building. This Well Maintained, Gorgeous 1+1 Unit Features 9 Ft Ceiling, An Open-Concept Layout. Modern Kitchen Design With Quartz Countertops, High End Appliances, Engineered Hardwood Floors Throughout, Floor To Ceiling Windows, Custom Window Coverings, Functional Den Layout, Large Balcony With Unobstructed Views, Pride Of Ownership, Never Being Rented Out, Original Owner Occupied. Unbeatable Location. Minutes From Highways 401/404, And Steps From Don Mills Subway, TTC, Fairview Mall, Supermarkets, Schools, Community And Medical Centers, Parks, And Libraries. Great Amenities Include Gym, Indoor Pool, Party/Meeting Room, Theatre Room, Outdoor Garden with BBQ Area, FreshCo Can Be Reached Within The Building, T&T Just Close By, Concierge, And 24-Hour Security. A Must-See Gem! (id:53661)
1403 - 10 York Street
Toronto, Ontario
Welcome to 10 York St, a luxury Tridel condo in the heart of downtown Toronto! This bright and spacious unit, one of the LARGER 2-bed + 2-WR units, offers modern urban living with an open concept layout. The stylish kitchen features a sleek backsplash and quartz countertops, perfect for cooking and entertaining. The main bathroom includes a modern standing shower, and the primary bedroom has a walk-in closet. Enjoy the convenience of large windows that fill the space with natural light and a private balcony with amazing views of the city. Live with peace of mind thanks to advanced security, including keyless entry, 24/7 concierge, security cameras, NFC entry, and digital number pads. Ten York is one of Toronto's first fully smart buildings, making life easy and secure with the latest technology. This unit comes with owned underground parking. Amenities: fitness center, guest suites, theater, party & game room, Shore Club Spa, spin studio, sun deck, reflective pool, and sauna.This unit is currently occupied by excellent, professional tenants who have always paid their rent on time. They are very responsible and take great care of the property. If you are an investor or looking for trustworthy tenants, they are happy to stay in the unit after the sale (id:53661)
2209 - 170 Sumach Street
Toronto, Ontario
Welcome to ONE PARK PLACE! Spacious layout for this beautiful 2 bedroom& 2 bathroom suite. Walkout from the Den and enjoy tranquil views from the balcony. This corner unit boasts unobstructed views of the CN Tower. Satisfy your culinary needs with the use of a large island and SS appliances. Luxurious building amenities include: large gym, party/media/mixer/games rooms, basketball, squash, 24hr concierge, visitor parking and more. Steps to public transit and mins to DVP hwy. (id:53661)
1108 - 108 Peter Street
Toronto, Ontario
Brand New 1 Bedroom + Den Suite at Peter + Adelaide! Perfect For Young Professionals! Amazing new amenities! Steps To Cities Most Exciting Restaurants. Great Location Walk To Subway, UofT, And Lots Of Restaurants. (id:53661)
38 Greengate Road
Toronto, Ontario
***UNIQUE ESTATE W/RARE-FIND & Outstanding 3Cars Garages***Truly-Gracious-------Sophistication & Exceptional Quality---------"Above Standards"--------Unparalleled Ambiance----Designed/Built For The Owner--------Situated In After-Sought Banbury------Elegant Community*****5162Sf Living Area(1st/2nd Flrs)+Prof/Fully Finished Lower Level--Impeccable Craftmanship & Meticulous Attention To Details--Welcoming A Grand-Hall Foyer W/Stunning Metal-Iron Circular Stairwell & Open Concept Flr Plan--Facing Abundant Natural Sunlight Of South Exp.--Well Appointed All Room Sizes W/Hi Ceilings--Stunning Kit W/Top-Of-The-Line Appl(Miele Brand) & Large Breakfast Combined & Private-Exclusive Family Room Area**Large 2Sides Sitting Area(2nd Flr--2nd Family Room Area)--Luxury Prim Br Retreat W/Large Sitting Area & Elegantly-Appointed/Intesively Wd B-Ins W/I Closet & Hotel-Style Ensuite--2nd Prim Bedrms(Large Bedrm & Lavish-Ensuite)**All Bedrm Has Own Ensuite**Open Concept/Massive Rec Room & Lots Of Storage Area**Fam-Friends Gatering-Entertaining Movie Theatre Room--Cozy Gym Area***Quiet-Convenient Location To Schools,Parks,Trails & Shoppings**Dont MIss Your Chance To Make This Exceptional Home To Your Own----This Residence Graciously Invites You To Call It Home **EXTRAS** *Top-Of-The-Line Appl(Paneled Miele Fridge,B/I Miele Induction Cooktop,B/I Miele Hoodfan,B/I Miele Mcrve,B/I Miele Oven,B/I Miele Dishwasher),Extra Appl(Cooking Kitchen-B/I Miele Gas Cooktop,Miele Hoodfan,Mcrve),Gas Fireplace,2Furances,Cvac (id:53661)
204 - 1 Duplex Avenue
Toronto, Ontario
LOCATION LOCATION LOCATION!!! Rarely Offered Condo in Quiet Boutique Building. Ultra Spacious 1254 Sq Ft 2 Bedroom, 2 Storey Urban Oasis With Sumptious 162 Sq Ft New York Style Terrace Walkout From Primary. Almost Impossible to Find A Condo This Size. Size DOES Matter!!! Both Bedrooms With 4-Pce Ensuite Bathrooms and Large Closets. Minutes to 401, Steps to TTC, Easy Commute to Downtown. Underground Access to Finch Subway, No Need to Go Outside in Winter. Shopping & Restaurants At Your Doorstep. Perfect Space for Downsizers. Opportunity of a Lifetime for Renters To Own. Great Value ... $419/SQUARE FOOT!!! Come & See For Yourself, You Won't Believe Your Eyes!!! (id:53661)
304 - 10 Inn On The Park Drive
Toronto, Ontario
Experience elevated living in this brand-new, ultra-luxurious 3-bedroom, 3-bathroom corner suite at Chateau Auberge on the Park by Tridel. Spanning 1,721 sq ft, this exceptional residence offers expansive, light-filled living with a private terrace overlooking serene ravine and parkland views. Includes 2 side-by-side parking spots next to the elevator and one locker offered in the price! Soaring 9-ft ceilings, engineered hardwood floors, and French-inspired interiors create a timeless, sophisticated atmosphere. The open-concept layout flows seamlessly into a chef-inspired kitchen with built-in Miele appliances, a waterfall-edge island, and custom cabinetry, blending function with style. The thoughtful split-bedroom floor plan ensures privacy, ideal for both entertaining and personal comfort. The primary suite is a serene retreat featuring 2 closets one walk-in and one mirrored closet and a spa-like 5-pc ensuite with a double vanity, glass shower, and upscale finishes. 2 additional bedrooms include mirrored closets and access to two more full baths. Ensuite laundry and ample storage complete the layout. Set beside Sunnybrook Park and surrounded by trails and green space, Chateau Auberge offers unmatched natural beauty and urban convenience. Enjoy 24-hour concierge, an indoor pool with ravine views, a state-of-the-art fitness centre, and elegant social lounges including a designer party room. Minutes to upscale shopping, transit, dining, and prestigious neighbourhoods like the Bridle Path and Hoggs Hollow. Luxury by nature. Sophistication by design. Welcome home. (id:53661)
16 Silo Mews
Barrie, Ontario
This stunning newly built freehold end unit townhome offers the perfect blend of comfort, style, and functionality. Featuring 3 spacious bedrooms and 3 bathrooms, this home boasts an open concept floor plan ideal for both everyday living and entertaining. It also includes a spacious main floor office that can easily be converted into a 4th bedroom, offering flexible living options to suit your family's needs. The bright and airy main living space is flooded with natural sunlight, showcasing a modern kitchen complete with granite countertops, backsplash, and upgraded cabinetry. Enjoy casual meals at the breakfast bar or host family and friends in the generous living and dining spaces. Upstairs, you'll find three well appointed bedrooms, while the upgraded wrought iron staircase adds a touch of elegance. Additional features include stylish zebra blinds throughout, enhancing both privacy and natural light control. Located in a desirable neighbourhood with easy access to amenities, schools, and commuter routes, this move-in ready townhome is a must see! (id:53661)
82 Warnford Circle
Ajax, Ontario
Stunning 4+2 Bedroom Detached Home W/ Legal Basement Apartment In High-Demand Northeast Ajax. Hardwood Floors On Main, Spacious Kitchen W/ Centre Island, Separate Living, Dining & Family Rooms Perfect For Entertaining. 4 Large Bedrooms Upstairs Incl. 2 Huge Primary Bedrooms. 3 Full Bathrooms On 2nd Floor All Bedrooms Have Bathroom Access. Bonus Loft Offers Extra Living Space. Bright &Spacious W/ Lots Of Windows. Nearly 3000 Sq Ft Above Grade. Ideal For Large Or Multi-Generational Families. Close To Schools, Parks, Transit & Shopping. (id:53661)
8 Burrells Road
Ajax, Ontario
Please View The Video Link To Truly Appreciate This Newly Renovated Home with Thousands Of $$$ spent on Quality Renovations Throughout. Located on one of South Ajax's Most Sought-After Streets within a short walk to the Waterfront Community. This exceptional property sits on one of the largest newly fenced & sodded lots in the neighborhood giving you the ability to do mostly anything you want to with a wonderful covered front porch for your morning coffee or evening glass of wine. Enjoy the huge Sunroom with a walkout to the patio & massive backyard with a separate entrance to the 2 level lower apartment. With double gate for easy access for your toys, boat, trailer, etc. Every inch of this home has been thoughtfully renovated with significant investment and attention to detail. The open-concept layout features a cozy fireplace and a bright, spacious sunroom overlooking the beautiful pool sized backyard with a new garden shed on a concrete pad. The 2 lower levels offer a fantastic self-contained apartment with a separate enclosed entrance with large above-grade windows for natural light, with pot lights throughout, its own stone fireplace, and a modern open-concept kitchen complete with quartz countertops, Island and a generous pantry. There are 2 separate laundry Facilities. Comes complete with 10 quality new appliances. Roof was replaced. This home is approximately 2900 sf of beautifully finished space & in absolute move-in condition & is truly one of the best opportunities in South Ajax that's a must view to fully appreciate. Beautiful, new quality stainless steel appliances along with 2 sets of washers & dryers included. (id:53661)
3424 Skipton Lane
Oakville, Ontario
Nestled in the heart of the highly sought-after Bronte Creek community, this stunning, fully renovated 4-bedroom, 4-bathroom home offers approximately 3,900 sq ft of beautifully finished living space -blending timeless design with modern luxury. From the gorgeous curb appeal, artificial grass, and professional landscaping, to the immaculate garage, every inch of this property has been carefully curated. Step inside to a soaring open-to-above foyer and a modified layout that offers exceptional flow and function throughout. The heart of the home is an oversized gourmet kitchen with high-end appliances and a generous pantry, opening into a warm and inviting family room. Complete with exposed wood beams, custom built-in shelving, and a gas fireplace, its the perfect space to gather and unwind. The oversized dining room is ideal for hosting memorable dinners and special occasions - elegant yet welcoming. A custom home theatre offers the ideal space for movie nights, while the fully finished lower level expands your lifestyle with a spacious rec room, beautifully crafted wine cellar, and a relaxing infrared sauna - your own private retreat. Renovated from top to bottom and located on a quiet, family-friendly street, this is a truly turn-key home in one of Oakville's most desirable neighbourhoods. (id:53661)
20 Fresnel Road
Brampton, Ontario
This 2-storey townhouse in Northwest Brampton checks all the boxes for comfortable family living. With 3 generous bedrooms, a bright open-concept main floor, and a private backyard, it's a perfect spot to grow, relax, and entertain. The layout is functional and welcoming with room for cozy movie nights, busy mornings, and everything in between. Thoughtful upgrades throughout include pot lights on the main floor, quartz countertops with matching backsplash, a sunken kitchen sink, and glass showers that bring a modern touch to everyday living. Storm doors on both the front and back entrances add extra convenience and year-round protection. Conveniently located just minutes from Highway 410 and Mount Pleasant GO Station, commuting is a breeze. You'll also find parks, top-rated schools, shopping centres, and family entertainment like the Cassie Campbell Community Centre, playgrounds, and walking trails all nearby. Whether you're upsizing or starting out, this place feels like home from the moment you walk in. (id:53661)
204 - 253 Lester Street
Waterloo, Ontario
Calling all investors, MOTIVATED SELLER! An Exceptional Investment Opportunity Awaits! This Fully Furnished Property,Just Minutes From The University Of Waterloo And Wilfred Laurier University, Features 5 SpaciousBedrooms And 2 Full Bathrooms, With A Large Common Area Including L Shaped Kitchen And SpaciousBright Living Room. Walking Distance To Shopping, Restaurants, And Many Other Amenities. (id:53661)
A - 308 Main Street
Erin, Ontario
Busy full-service pool business for sale. Sales, Construction/Installation, Service & Repair and Retail Store Divisions. Construction division installs new pools. Service division includes Opening & Closing Service, Water Treatment, Leak Detection & Repair. Retail store division sells Chemicals, Pool Equipment and Supplies. (Inventory extra). Property available to purchase as well (from different Seller) **EXTRAS** Seller Will Assist With Transition. Currently On Month-To-Month Lease $2,500 Mthly + Hst. (id:53661)
41 Tanera Crescent
St. Catharines, Ontario
Imagine a place where your story unfolds - a home that's been a haven for one family for over three decades, now waiting for you to write its next chapter. For 40 years, this house has echoed with laughter, holiday gatherings, and the quiet moments that make a house a home. Now, it's ready to embrace your dreams, your family, and your future. Step inside and you can already picture your kid's shoes piled by the door, coats hung in the generous closet, and backpacks tucked away after a busy day. The heart of this home is its expansive eat-in kitchen overlooking the cherry tree in the backyard. Just think, morning pancakes, family game nights, or a quick cup of coffee while sunlight streams in. Step down into the family room where cozy nights by the fireplace await. Sliding doors lead to a patio perfect for summer barbecues or quiet evenings under the stars. When the occasion calls for something more refined, the spacious living and dining rooms are ready for action. These rooms were built for hosting friends for dinner parties or celebrating milestones with loved ones. The main floor also offers practical treasures: a powder room, a laundry room with ample storage, and a true double car garage for all of life's accessories. There's even a side entrance for easy access and a massive closet to keep essentials neatly out of sight. The lower level is a canvas for your imagination. A sprawling rec room, complete with a wet bar, begs for movie marathons, game days, or the ultimate teen hangout. Upstairs, three generous bedrooms await, each with double closets to hold everything from winter sweaters to childhood keepsakes. As far as big ticket items go, the Furnace, A/C and most windows have been replaced within the last few years. This isn't just a house, it's an opportunity to build your own traditions, to create a space where your family's story will grow. (id:53661)
70 - 6 Chestnut Drive
Grimsby, Ontario
Discover the perfect blend of comfort, style, and convenience in this beautifully updated three-storey freehold townhome, ideally located in a quiet, family-friendly neighbourhood. Enjoy breathtaking views of the Niagara Escarpment from your main-floor balcony, while being just minutes from major highways, the future GO Station, and everyday amenities. Step inside to find brand-new, modern vinyl flooring throughout, offering a sleek and cohesive look that enhances every room. The main level features a functional open-concept layout, including a spacious kitchen with a large island that seats four, a generous dining area, and a bright, airy living room. Sliding doors lead to your private balcony, where you can relax and take in tranquil views of the park and Escarpment. The second level includes two well-sized bedrooms, both with Niagara Escarpment views, a stylish 4-piece bathroom, and convenient bedroom-level laundry. The spacious primary suite offers excellent storage with a walk-in closet. The fully finished, above-grade lower level is a flexible space perfect for a small family room, home office, or den designed to suit your lifestyle. Additional features include inside access to a single-car garage and a low monthly road maintenance fee. This exceptional townhome combines scenic beauty, modern upgrades, and a prime location making it a wonderful place to call home in the heart of Grimsby. (id:53661)
46 Scenic Drive
Mapleton, Ontario
Welcome to 46 Scenic Drive! Where timeless craftsmanship meets modern country elegance in the heart of Drayton. Situated on a stunning 100x150 ft lot, this newly renovated custom home offers approx. 5,300 sq ft of beautifully finished living space across three levels. The open-concept main floor is enhanced by engineered hardwood, pot lights, and a striking exposed wooden beam that ties the space together. The designer kitchen is a showstopper featuring quartz countertops, custom cabinetry, an oversized centre island, a uniquely crafted hood, and a walk-in pantry for optimal functionality. Large picture windows flood the home with natural light and frame peaceful views of the lush backyard. With 7 bedrooms and 5 bathrooms, this home blends comfort and sophistication effortlessly. The oak staircase with sleek iron spindles leads to a second floor that boasts a luxurious primary retreat with a spa-like ensuite, double vanities, freestanding tub, glass shower, and his & her closets. The fully finished basement includes pot lights, a spacious bedroom with ensuite, and a custom wet bar with a gleaming granite countertop, perfect for entertaining. Step outside to your stamped concrete patio with outdoor fire-pit, or unwind on the charming front veranda. Located in Drayton, a close-knit community known for its scenic beauty and small-town charm, this home is a true masterpiece of luxury living. (id:53661)
1209 Max Crescent
Kingston, Ontario
Welcome To This Beautiful 3 Bdrm, 3 Bathrm Home In Most Sought After Neighborhood. Open Concept Kitchen, Living And Dining Area. Laminate Flooring, S/S Appliances, Breakfast Island With Eat-Up, Walk-In Pantry, Upgraded Elf's, Laundry W/O To Garage. Upper Floor Features 3 Bedrooms, Master With 4Pc En Suite & Large Walk In Closet. Close To Queens University, 401, Schools, Shopping Malls, Costco, Wal-Mart, Home Improvement Stores, Hospital & Much More!! (id:53661)
138 Sanford Avenue N
Hamilton, Ontario
Spacious 3-bedroom, 1-bath, 2-storey home located in Hamilton. This good sized home offers a fantastic opportunity for buyers looking to renovate and add their personal touch. Featuring a full unfinished basement ideal for storage or future development, and convenient single parking space. Property is being sold as is, where isgreat potential for investors, renovators. (id:53661)
1559 118 Highway E
Bracebridge, Ontario
Unique & stunning 35 +/- retreat with 1570 +/- frontage on the Muskoka River. This gorgeous property offers 20 x 30 ft heated garage, plumbed for in-floor heating, new 200 amp pony panel, separate barn, outbuilding, chicken coop & 2 absolutely stunning winterized cabins by the River (turnkey). Also includes a 2019 Argo with the trax. The beautiful open concept home offers vaulted ceilings, amazing kitchen, warm living room with propane fireplace, 2 bdms & office could be converted to 3rd bdm. Pine flooring throughout. All renos on house & cabins within the last 7 years. Outside there is a covered cooking area, hot tub & large firepit. This nature lover paradise has winding trails that lead to the river. Cabin #1 is 266 sq ft. Cabin #2 is 360 sq ft. Both include a kitchen, living room, bedroom, bathroom, dining tent, firepit & brand new docks. The utility cabin includes a 2 pc bath, storage room that houses all the supplies for the cabins (linens, lifejackets, snowshoes), UV light & filters for the cabin water systems (both have individual hot water heaters). Meticulous set up. This beautiful & unique property does not come around too often. Filled with trails, streams, both treed & cleared areas, wetlands, wildlife & peaceful river use. Boat, canoe, kayak, paddleboard for hours. Live in the home & rent out the cabins year round, maybe add yurts, many future uses with foresight. The dream is a reality, with this property. (id:53661)
Upper - 24 Plumridge Crescent
Cambridge, Ontario
Welcome to this stunning 4-bedroom home on a premium corner lot in the sought-after Grand River Woods community in Preston Heights. Backing onto a quiet dead-end road and scenic greenbelt, this home offers privacy with no rear neighbours - perfect for summer entertaining on the new oversized deck (2024). Recently refreshed with a fresh coat of paint throughout, the bright and modern main floor features engineered hardwood flooring, brand new stove, quartz countertops, and a functional breakfast island with double sink. Enjoy the ease of main floor laundry with garage access and a low-maintenance backyard with exposed concrete for clean and easy outdoor living.Upstairs offers 4 generously sized bedrooms, including a primary retreat with a large walk-in closet and ensuite. PRIME LOCATION: Close to parks, top-rated schools, shopping, and transit. Just minutes to Costco (5-7 min), Walmart, Home Depot (6-8 min), Conestoga College (7-9 min), and Highway 401 making daily commutes and errands effortless. (id:53661)
Basement - 24 Plumridge Crescent
Cambridge, Ontario
Brand new, never-lived-in legal basement apartment in the sought-after Preston Heights community of Grand River Woods! This modern and private lower-level suite offers a functional layout with a comfortable living/dining area and a sleek kitchen featuring quartz countertops, double sink, full-sized fridge, stove, dishwasher, and generous cabinet space. Includes two bedrooms plus a separate den perfect for a home office or study. Enjoy the convenience of a private walk-up side entrance, in-suite laundry, and a large window in the main bedroom that brings in abundant natural light. Added privacy with no rear neighbours, backing onto a peaceful greenbelt. Located in a quiet, family-friendly neighbourhood close to parks, schools, and transit. Just minutes to Costco (5-7 min), Walmart & Home Depot (6-8 min), Conestoga College (7-9 min), Hwy 401, and scenic trails. (id:53661)
19 Central Market Drive
Haldimand, Ontario
Gorgeous, Beautiful 3 Storey Freehold townhouse offers 3 Bedrooms & 2 bathroom, Welcome You to Modern Living. Spacious Living / Dining Room with Balcony. Vinyl exterior elevation and 9-foot ceiling in 2nd floor and hardwood floor stained oak stair. The master bedroom includes a walk-in closet and an ensuite bath, providing a personal retreat. 2 Balconies and 2 Parking Spaces. . Close to Schools, Shopping mall, Restaurants and Parks. Easy Access to Major Highways. Very close to Hamilton International Airport, Mount Hope Community, Port Dover,HWY6, HWY403 & Hamilton. No survey available. Lock box for easy showing (id:53661)
45 River Road
Brant, Ontario
Welcome home to 45 River Road, a spotless 1.5 storey family home situated on a deep 100' x 200' lot in Brant Countys peaceful rural countryside. Offering 4 bedrooms, 2 bathrooms over 1982 sq ft above grade plus additional living space in the lower level with separate walk up entrance to the garage. The home features a timeless brick and stone exterior, new roof ('24), an attached 1.5-car garage with a loft for storage and a newly built front porch ('25). This entire home has been professionally painted ('25) from the doors to the trim to the crown moulding! Step inside to a bright main floor with recessed lighting, updated fixtures and large windows that fill the space with natural light. The layout offers excellent sight lines & an open, airy feel throughout. The living room has a gas fireplace with stone facade and large bay window over looking the large front yard. The kitchen is equipped with stainless steel appliances including fridge ('23), stove, and over-the-range microwave with integrated hood ('23). A centre island adds extra storage, seating and includes a built-in dishwasher ('23). From the kitchen, walk out to an expansive raised wooden deck. Two main floor bedrooms offer generous closets & new carpet ('25). A 4pc bathroom with a tub/shower combo completes this level. Upstairs there are two spacious bedrooms, each with ample closet space, along with a 4pc bathroom. The basement has two large recreation areas, a spacious storage/laundry room with a newer washer & dryer ('20) and walk-up access to the garage. The deep & lush backyard features a huge deck to take in the views of the countryside, expansive green space and a private firepit. Additional features include driveway parking for 10, new parging ('25), windows ('15), well pump & UV filter updated ('15) maintained yearly. Located in a quiet pocket of rural Brant County, this property combines the comfort of a spacious family home with the privacy and room to roam that only country living can offer. (id:53661)
2 14th Street
Grimsby, Ontario
Welcome to 2 14th Street, Grimsby a truly special lakefront property offering the perfect blend of peaceful retreat and everyday convenience. Nestled on a quiet cul-de-sac in Grimsby's sought-after waterfront community, this charming 3-bedroom bungalow delivers a cozy, cottage-like feel while being just minutes from the QEW, downtown Grimsby, and all the amenities of modern living. Step inside and you're immediately greeted by breathtaking, unobstructed views of Lake Ontario the kind that make you pause, take a deep breath, and instantly feel at ease. Whether you're enjoying morning coffee in the sunroom or winding down with a glass of wine on the patio, the ever-changing lakescape offers the ultimate backdrop to your daily life. Thoughtfully landscaped and lovingly maintained, the outdoor space is just as impressive as the views a private and picturesque setting with mature gardens, lush greenery, and multiple areas to relax, entertain, or simply soak up the serenity of lakeside living. This home features three comfortable bedrooms, an inviting open-concept living area, and a functional layout. Large windows throughout flood the space with natural light and frame stunning water views from nearly every angle. With easy access to the QEW, just minutes from downtown Grimsby, and close to shops, cafes, and walking trails, you'll enjoy the best of both tranquility and convenience. (id:53661)
25 Doreen Drive
Thorold, Ontario
Welcome To Empire's Master-Planned Community-Empire Legacy! This Move in Ready 5 years old detached Home Boasts 1838 Sqft Of Functional Floor Space With Soaring 9Ft Ceilings On Main, pot lights, Full Brick Exterior. Double Car Garage,Oak Staircase, Open Concept Living, W/O To fully fenced Large Backyard From Dining, very spacious kitchen with lots of storage, central island with breakfast bar and stainless steel appliances, Convenient 2nd Floor Laundry. Large Master bedroom W/ Walk-In Closet and 5 piece ensuite.This home is fully carpet-free the flooring has been upgraded from carpet to stylish laminate throughout. Perfect for buyers looking for low-maintenance, modern living!. No side walk for less winter maintenance and additional parking. A Newly Developed Family Community In The Heart Of Niagara, Just Minutes From The Highway, all amenities, wineries, schools and more! Great For Families Or Investors, Just 5 Minutes From Niagara College & 10 Minutes To Brock University! Don't miss out on this gem! (id:53661)
60 Kenesky Drive
Hamilton, Ontario
Experience modern living in this never-before-lived-in stacked townhome! This 3-bedroom, 2.5-bathroom home spans 1,362 square feet and includes a luxurious 4-piece ensuite in the principal bedroom, a generous 160-square-foot private terrace, and a single-car garage. The open-concept layout is enhanced by high-end finishes, featuring quartz countertops, vinyl plank flooring, 12x24 tiles, and pot lights in both the kitchen and living room. Equipped with stainless steel appliances: a fridge, dishwasher, over-the-range microwave, and glass-top stove, along with a stackable washer and dryer. Located just minutes from the vibrant downtown Waterdown, you'll enjoy boutique shopping, diverse dining options, and beautiful hiking trails. Convenient connectivity to major highways and public transit, including Aldershot GO Station, making it easy to reach Burlington, Hamilton, or Toronto (id:53661)
309 - 15 Wellington Street S
Kitchener, Ontario
Experience the height of urban living at 309-15 Wellington Street S in the heart of Kitchener's vibrant midtown. Station Park stands out as a premier condo development in the bustling Innovation District, perfectly situated along the LRT line, near the expanding Google campus, and Grand River Hospital, embodying luxury and convenience in Kitchener's urban core. This 621 SF, 1 bed/1 bath, west-facing contemporary condo features a bright and spacious, open concept design, a modern kitchen with backsplash, leading to a spacious living and dining area and extending to an expansive private terrace thats rarely offered in condo living, with panoramic city views and ample space for outdoor entertaining. Vinyl plank flooring throughout adds to the suite's contemporary appeal. The generously sized primary bedroom maximizes the living space, complemented by in-suite laundry and 1 underground parking spot. Station Parks exclusive amenities enrich the living experience, including a premier lounge, aquatics room, amenity kitchen, private dining room, fitness centre, Peloton studio, party room, 2-lane bowling alley, a landscaped terrace with cabanas, and more! Located in Kitcheners Innovation District, Station Park is synonymous with sophisticated urban living, offering easy access to downtown, Victoria Park, and the ION light rail. Adjacent to key landmarks like Google's HQ and Grand River Hospital, and just steps from lively shops and dining, Station Park is an ideal haven for professionals and urban dwellers seeking a connected and vibrant lifestyle. (id:53661)
7721 Sassafras Trail
Niagara Falls, Ontario
OFFER WELCOME ANYTIME! PRICED TO SELL! * Stunning 2016-built home offers over 4,000 sqft of living space * Premium ravine lot * Luxurious living with multiple income streams * 4+3 bedrooms and 7 bathrooms * Ideal Property for Multi-Generational living, home business operations, or rental income * Second floor boasts 4 Spacious Bedrooms, including 2 En-suites and a Jack & Jill bathroom * Primary suite offers 2 walk-in closets, dual vanities, a soaker tub, and a standing shower * One bedroom features a Charming Balcony * Convenient second-floor laundry adds practicality * The main floor showcases a great room, dining area, den and a modern kitchen with access to a fully fenced backyard backing onto Warren Woods Trail * Home business potential includes 2 front rooms currently operating as a licensed nail salon also perfect for an office or Potential Main Floor Bedroom * Finished basement features 3 bedrooms, each with a private ensuite, plus a shared kitchen, living area, and second laundry * The basement is fully furnished with 4 beds, 3 TVs, a table, chairs, and accessories * Additional highlights include, No Carpet throughout * No Sidewalk * 2 Laundries and 6-car parking * The home is Turn-Key ready * PRIME LOCATION, just 5 minutes to Cineplex, Costco, Walmart, Winners, McDonald's, and the QEW * Endless possibilities perfect for multi-family living, running a business, or earning extra income. Act fast, this rare gem won't last long! (id:53661)
201 - 600 Carlton Street
St. Catharines, Ontario
Spacious & Stylish 3-Bedroom Condo in North St. Catharines Welcome to 600 Carlton Street - a thoughtfully designed 1,350 sq. ft. condo that blends comfort, convenience, and charm. Located in the heart of St. Catharines' desirable North End, this home offers a relaxed yet connected lifestyle. Distinctive Layout & Comfortable Living From the street, it presents as a classic two-storey, but inside you'll find a spacious ground-level foyer with ample storage and private garage access. Upstairs, enjoy single-level living with three large bedrooms and two full bathrooms. The eat-in kitchen and separate dining room are perfect for family meals or entertaining, while the bright living room opens to a private balcony overlooking landscaped common areas. In-suite laundry adds everyday ease. Prime Location with Great Amenities Set in a peaceful, family-friendly neighborhood, this home has a Walk Score of 61many errands can be done on foot. Several nearby bus lines and bike infrastructure enhance connectivity. For shopping and dining, Lake-Carlton Plaza offers convenient options. Parks like Bermuda, Village Gate, and Lester B. Pearson are just minutes away for outdoor enjoyment. Cultural highlights include the First Ontario Performing Arts Centre and the St. Catharines Museum and Welland Canals Centre. For classic fun, visit the hand-carved Lakeside Park Carousel in Port Dalhousie, or explore Short Hills Provincial Parks scenic trails and waterfalls. Ideal for All Lifestyles With a unique layout and excellent location, this condo suits first-time buyers, downsizers, or anyone seeking low-maintenance, comfortable living at its best. (id:53661)
7 Yates Avenue
Cambridge, Ontario
Nestled on a quiet street in a family-friendly neighborhood, this stunning 4-bedroom, 2.5-bath is filled with upgrades and timeless charm. Meticulously maintained, this property offers both luxury and comfort. The top 5 features of this home include: 1.SPACIOUS INTERIOR An open-concept main floor with hardwood and tile flooring, a cozy gas fireplace, and an inviting covered front porch set the stage for comfortable living. With parking for six (four spots on the stunning stamped concrete driveway plus a two-car garage), this home is perfect for hosting guests or for a large growing family. 2.GOURMET KITCHEN Stainless steel appliances, endless granite countertops, a large island, and abundant cabinetry make this a dream for any home chef 3.LUXURY PRIMARY SUITE Retreat upstairs to a large primary bedroom featuring a spa-like ensuite with an oversized glass walk-in shower, double sinks and a corner soaker jacuzzi tub. 4. FINISHED BASEMENT An open-concept layout offers extra living space, with potential for expansion. The basement has a bathroom rough-in as well as a large cold room and ample storage. 5. PRIVATE BACKYARD OASIS Enjoy a heated saltwater pool with a tranquil waterfall, ample space for dining, entertaining, and relaxing your own slice of paradise! The pool was installed in 2011 with the safety cover installed in 2018. Don't miss this rare opportunity book your showing today! (id:53661)
19 - 60 Canterbury Drive
St. Catharines, Ontario
Discover this charming end-unit townhouse condo, nestled in a quiet, family-friendly subdivision just 7 years young. Offering over 1400 sq. ft. of stylish, carpet-free living space, this beautiful two-story home features 3 spacious bedrooms, 3 bathrooms, and a bright open-concept main floor perfect for gatherings. The modern kitchen includes ample cabinetry, a generous island, and sliding doors that open to a private backyard. Upstairs, all bedrooms are thoughtfully placed for privacy, with a conveniently located laundry area. The polished basement is ready for your personal touch ideal for a future entertainment space. With low monthly condo fees and a fantastic location close to shops, restaurants, gyms, and quick highway access, its a perfect choice for first-time buyers or growing families. Schedule your private showing today and see what makes this home so special (id:53661)
202 - 253 Albert Street
Waterloo, Ontario
Welcome to Ivy Towns, Suite 202 at 253 Albert Street, Waterloo. A modern urban retreat nestled in the heart of the University District. This 1-bedroom plus den unit, with the den thoughtfully enclosed featuring a door and interior window, offers the versatility of a second bedroom, making it ideal for students, professionals, or investors. This 761 sq ft open-concept layout has sleek laminate flooring and soaring 10ft. ceilings, accentuated by exposed silver ductwork that adds an industrial-chic flair. The kitchen has extended cabinetry, granite countertops and stainless steel appliances, perfect for both everyday living and entertaining. The unit features a full 3-piece bathroom and a convenient powder room, catering to both residents and guests. An in-unit storage locker provides ample space for your belongings, while the stacked washer and dryer add to the convenience. Location is paramount, and this condo delivers. Just a short walk to Wilfrid Laurier University and the University of Waterloo, it's also close to the Laurier Waterloo Park Station, offering excellent transit options. Nearby, you'll find shopping centres like University Shops Plaza and University Square, as well as parks, restaurants, and cafes, ensuring all your needs are met within minutes. Whether you're seeking a vibrant urban lifestyle or a strategic investment opportunity, this unit at Ivy Towns is a compelling choice. Fully furnished unit. (id:53661)
5169 First Line
Erin, Ontario
Elevate your lifestyle with this 2.899-acre lot located in the south end of rural Erin offering approximately 336 feet of road frontage. Nestled in the heart of horse country yet surrounded by agricultural farming this property is a rare gem, providing an unparalleled canvas to design and build your forever dream home. This level private lot may be your opportunity to showcase your build, reflect your impeccable taste and enhance the opportunity to live, raise your family and entertain guest while embracing a slower, quieter pace of life. If you dream of waking up to panoramic views of mature forests and open farm fields without another home in sight then this may be the building lot for you. Just half a km north of a paved road this location is 5 minuets to Rockwood and Acton, 20 min to Guelph University the 401 and Milton. This lot is a blank slate, ensuring a seamless transition from vision to reality. Conservation at the front of the lot adds privacy and a wonderful spot for birds and frogs to converse. The lot entrance is awaiting approval and will be installed at the sellers expense. Hydro is at the road. The lot will require a well and septic. Located just minutes from the charming boutiques and fine dining of down town Erin, this property can combine the tranquility of rural living with the sophistication of luxury lifestyle. Opportunities like this are rare-secure your place among Erins most coveted countryside today. (id:53661)
15 Lloyd Place
Kawartha Lakes, Ontario
Discover this beautiful semi-detached bungalow, located on a child safe court in the desirable North Ward of Lindsay, just minutes to schools, parks, and shops. Perfect home for a first time buyer, offering 3 bedrooms, 2 bathrooms, and a huge private fenced yard. From the moment you step inside, you'll appreciate the thoughtful layout, natural light, and inviting charm. Don't miss this rare opportunity to own a home with incredible potential at an unbeatable price! The owner is leaving behind a brand-new shower, still in its original packaging, in case the buyer chooses to replace the existing shower in the basement. (id:53661)
1116 Sagamo Boulevard
Muskoka Lakes, Ontario
Beautiful turnkey cottage located on the shores of Lake Rosseau. Tucked away at the end of a cul-de-sac, this idyllic property is situated on Royal Muskoka Island, which is connected to the mainland by a broad causeway. Paved roads provide year-round access, including municipal services such as snow removal and weekly garbage and recycling collection. Residents and guests enjoy leisurely walks along the circular route that winds around the wooded and green common areas in the centre of the circle. Members of the community also have access to nearby tennis and pickleball courts. What stands out is the natural environment, the inviting Muskoka lakes and forest, and the welcoming community surrounding the house. Since its construction in 1977, this home has been consistently updated and lovingly maintained. The same family that built this cottage has cared for it for nearly half a century! Upon entering, you immediately feel at home, as the Muskoka cottage exudes warmth and character. The longer you stay, the more comfortable it becomes. With bedrooms and bathrooms on every floor, open living spaces, and large windows offering views of the lake and surrounding trees, this home is designed for relaxation and enjoyment. A private dock and sandy shore provide easy access for swimming and boating adventures. Experience the joys of lakeside living and discover why this special place will capture your heart, creating unforgettable memories for years to come. (id:53661)
14 Westmoreland Lane
Haldimand, Ontario
Welcome to 14 Westmoreland Lane a stunning lakeside retreat where no detail has been overlooked. Set on a generous 40x100 lot just steps from Lake Erie, this beautifully renovated home offers the perfect blend of modern elegance and coastal charm. Thoughtfully redesigned from the ground up, it boasts a new pier foundation, upgraded roof shingles, spray-foam insulation, and all-new plumbing and electrical systems for complete peace of mind. Step inside to discover an open-concept loft-style layout that' s perfect for entertaining, featuring premium finishes, ambient pot lights, and fireplaces that add warmth and sophistication throughout. Enjoy your mornings on the cozy south-facing front porch, and host unforgettable summer gatherings on the expansive rear deck. Every inch of this home feels like a professionally designed model ready for you to move in . Begin your next chapter in this idyllic lakeside haven and make every day feel like a vacation by the lake ! A serene lakeside retreat nestled in the heart of Haldimand County. All furniture is negotiable upon request. *Steep Stairs to the Loft, Please use at your own risk. (id:53661)
Main - 1 Eldrid Court
Grimsby, Ontario
This bright and spacious 3-bedroom home offers comfortable living in a prime Grimsby location! The second floor features 3 bedrooms and 2washrooms, including a primary bedroom with an ensuite for added privacy. The main floor boasts a spacious living room, a kitchen within-house laundry and a walkout deck to the backyard, perfect for relaxation and entertaining. Situated in a quiet court with easy access to the QEW, Grimsby Marina, schools, and public transit, this home is ideal for families and professionals. Don't miss this fantastic rental opportunity! For rent: Main floor Unit ONLY, Laundry Ensuite, Separate entrance, 2 parking on driveway, Utilities 65% Bill. Pool is not for use, no pet please!!! (id:53661)
40 Bertram Drive
Hamilton, Ontario
Discover your private oasis in this beautiful 4+ bedroom, 2.5-bathroom home, proudly owned by one family for the last 60 years. Nestled next to lush green space and backing onto Spencer Creek and the scenic Spencer Creek Trail, this property offers the ultimate blend of tranquility and urban convenience. The spacious layout provides ample room for families. Enjoy peaceful views and direct access to the conservation lands, perfect for outdoor enthusiasts and nature lovers. The sunroom invites relaxation and offers a serene space to unwind while enjoying the views. Located just a 15-minute walk from McMaster University and McMaster Hospital, this home is ideal for students and professionals alike. The home boasts a fully fenced yard, an inviting side patio with access to the garage. You'll be close to shopping, dining, and all urban amenities while still enjoying the serene feel of this sought-after neighborhood. An exceptional opportunity in a coveted location, this property offers a rare combination of seclusion and accessibility. Thoughtfully maintained, it features a newer roof, furnace, and air conditioning system, along with a professionally waterproofed basement. A distinguished residence awaits discerning new owners to tailor it to their vision. (id:53661)
C231 - 330 Phillip Street
Waterloo, Ontario
Welcome to ICON 330, one of Waterloos most sought-after student housing developments! Whether you're an investor or a parent looking for a smart way to support your student, this unit offers exceptional rental potential. Here are the top 5 reasons this unit is the ultimate investment: 1.UNBEATABLE LOCATION: Walk to both University of Waterloo and Laurier! A short bus ride gets you to Conestoga Mall, The Boardwalk, Costco, TNT Supermarket and other key amenities. Better yet, enjoy the many storefront shops and restaurants at the bottom of the building. Everything a tenant needs is right at their doorstep. 2. HIGH RENTAL DEMAND: Situated between two major universities, this area has constant rental demand. 3. STYLISH FEATURES AND LAYOUT: The unit boasts two full bathrooms, large bright windows, in-suite laundry, and free WiFi. 4. TURNKEY - Save time and money this unit comes with TV, couch, dining table, bar stools, desks, and more. Just bring your tenants! Its a seamless, turnkey investment. 5. RESORT STYLE AMENITIES: Enjoy access to an expansive fitness center, full basketball court, games room, media room, multiple study spaces, rooftop patio, and bike storage. You'll be hard pressed to find amenities like this with an 8th floor view! Controlled 24/7 access with individual fobs ensures safety and peace of mind. Whether you're expanding your portfolio or securing housing for your university student, ICON 330 checks all the boxes. Book your private showing today and see why this is one of Waterloo's smartest investments! (id:53661)
35 Banbury Drive
Hamilton, Ontario
Bright, spacious and clean freehold 2 bedroom town home on a quiet Ancaster street in the Meadowlands! Close to amenities, schools and parks. There is a very livable and comfortable use of space throughout. Dimensions are generous and welcoming. Sliding doors walk out to a private and lush garden with a deck for entertaining or just relaxing. Both bedrooms are large and have their own separate ensuite baths. Main floor 2 piece bath as well. The basement houses a large rec room and laundry room as well as utility room. It's a perfect teen retreat or getaway space! The current owners have done a load of upgrades including windows and doors, furnace and AC, insulated garage door, driveway, window blinds and decor! The home is a pleasure to show. Main floor is hardwood and ceramic with a cozy broadloom upstairs. The recently paved drive has parking for 4 cars and the garage is a full double-wide - with interior entrance and a man door to the rear yard. The neighbours are lovely and the care taken by surrounding homeowners is evident as you drive up. These town homes rarely come on the market! Available immediately. (id:53661)
Basement - 333 Louis Drive
Mississauga, Ontario
Welcome to this bright and spacious legal 2-level backsplit basement apartment, nestled in a quiet, family-friendly neighborhood. This freshly painted unit features 2 bedrooms, 2 versatile dens (perfect for a home office or extra storage), and a cozy living room with a working wood-burning fireplace. The backsplit layout living area and primary bedroom are not fully underground, allowing for more natural light. Enjoy a galley kitchen with laminate flooring throughout, a separate entrance, use of the backyard, and 1 dedicated driveway parking spot. Conveniently located just minutes from transit, the QEW highway, parks, and Mississauga Hospital, ideal for commuters and professionals. Tenant pays 40% of utilities and their own internet. Don't miss your chance to live in a well-maintained home in an unbeatable location! (id:53661)
708 - 86 Dundas Street E
Mississauga, Ontario
Welcome to Unit 406 by award-winning developer EMBLEM! This 1 year new one bedroom plus den unit features two full bathrooms. Perfectly situated steps from the new Cooksville LRT Station in Mississauga, enjoy an array of amenities including a 24/7 concierge, party room, and exercise room. Minutes from Square One, Celebration Square, Sheridan College, and major highways. (id:53661)
69 - 80 Knotsberry Circle
Brampton, Ontario
Modern Living in Bram West Welcome to 80 Knotsberry #69 a beautifully built 3-bedroom, 2-washroom townhouse offering style, space, and sunlight. Enjoy an open-concept layout with a sleek kitchen, granite countertops, stainless steel appliances, Gas outlet for gas stove and a walkout to your private balcony and overlook the park The spacious primary suite features a second balcony ample closets, and a spa-like ensuite. With main-floor laundry, laminate flooring, and tons of natural light, this home is move-in ready, Minutes from Hwy 407/401 and GO Stations the perfect spot for commuters. (id:53661)
1 - 1229 Lorimar Drive
Mississauga, Ontario
TMI IS $5 PER SQUARE FEET (id:53661)

