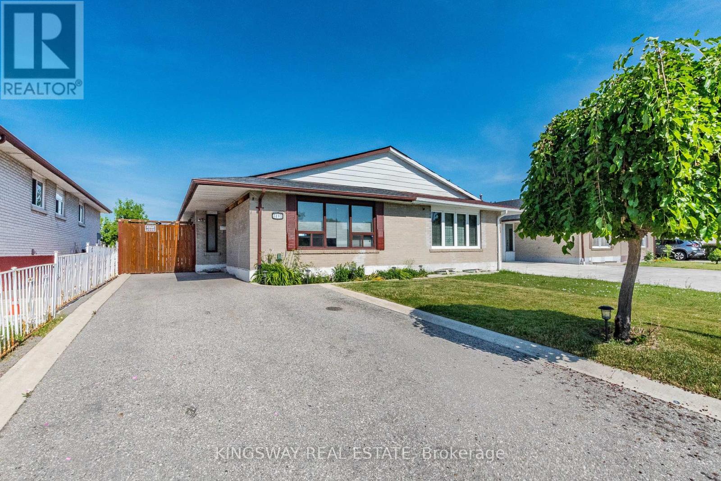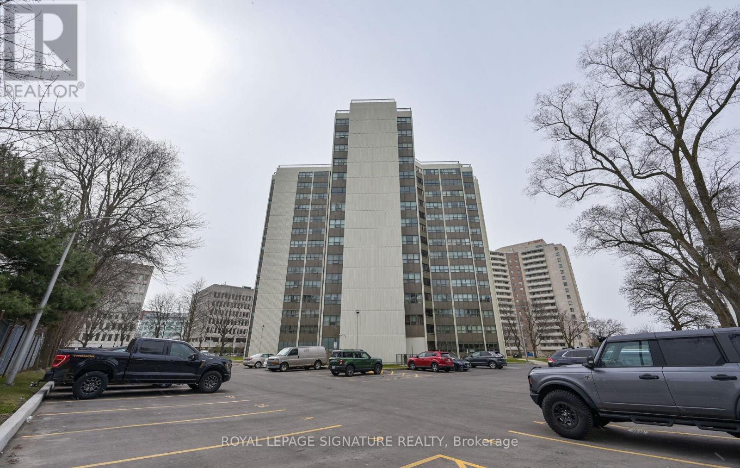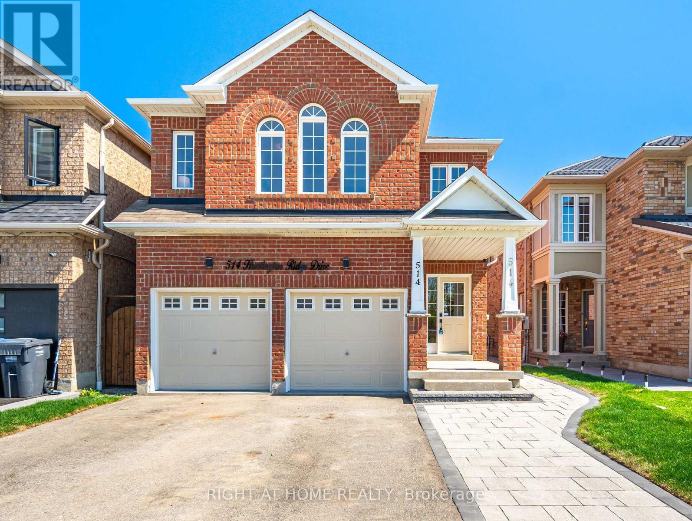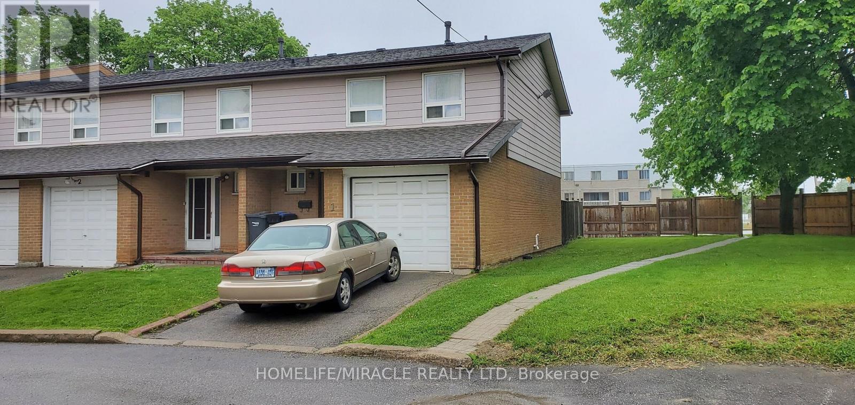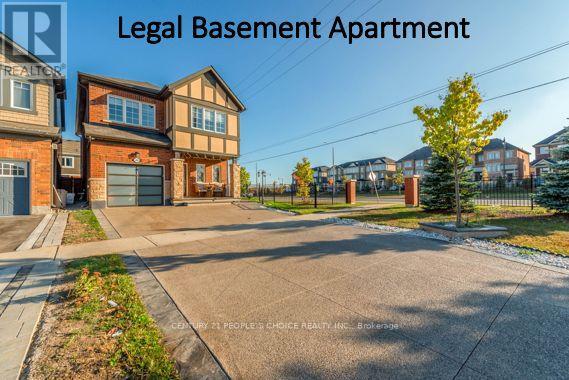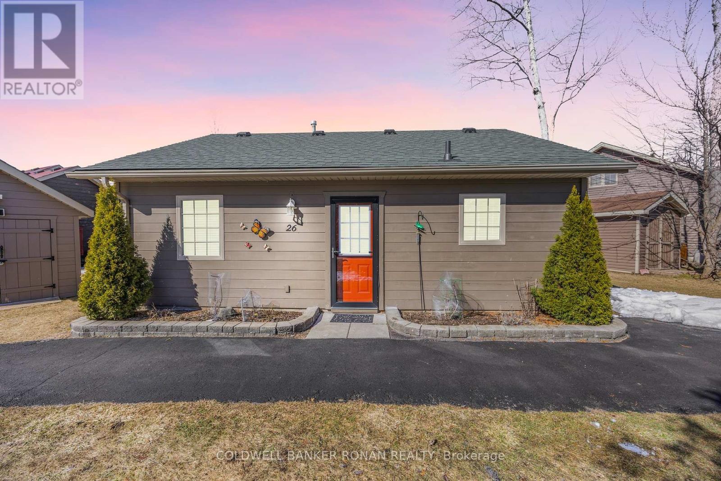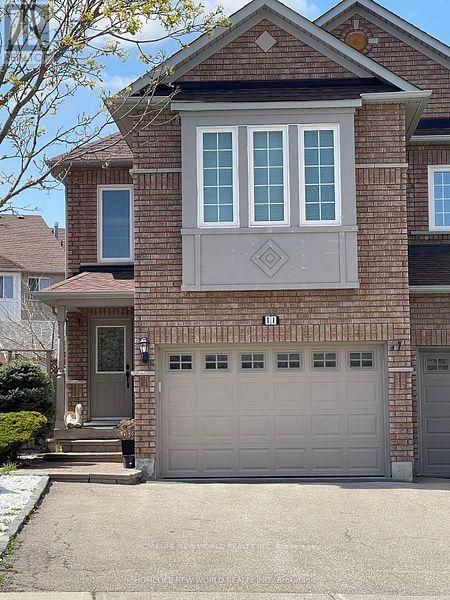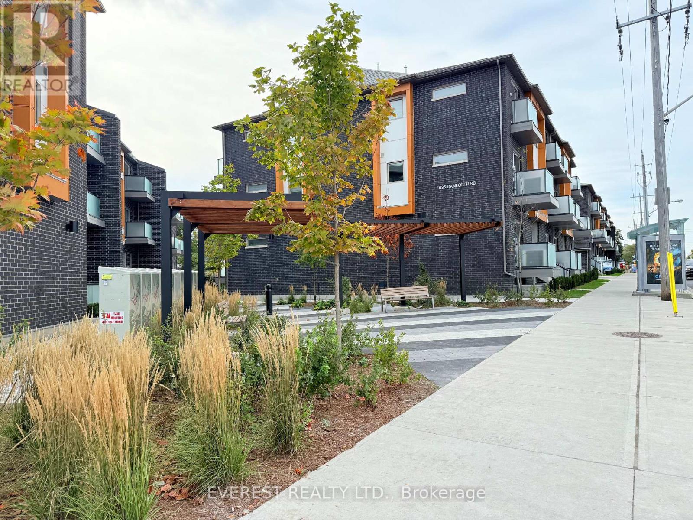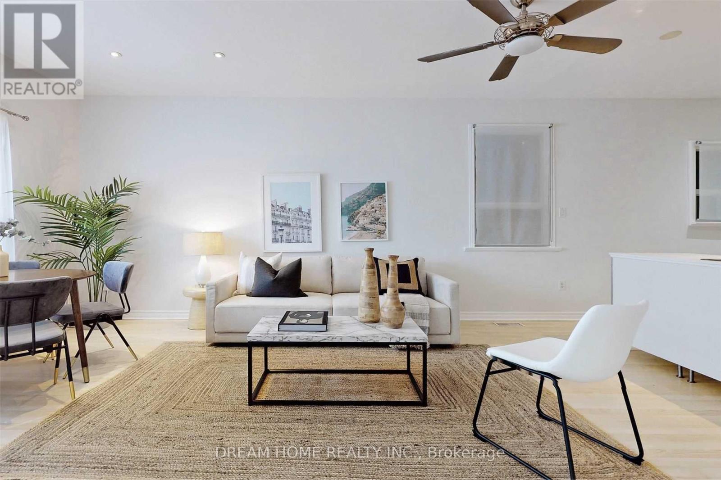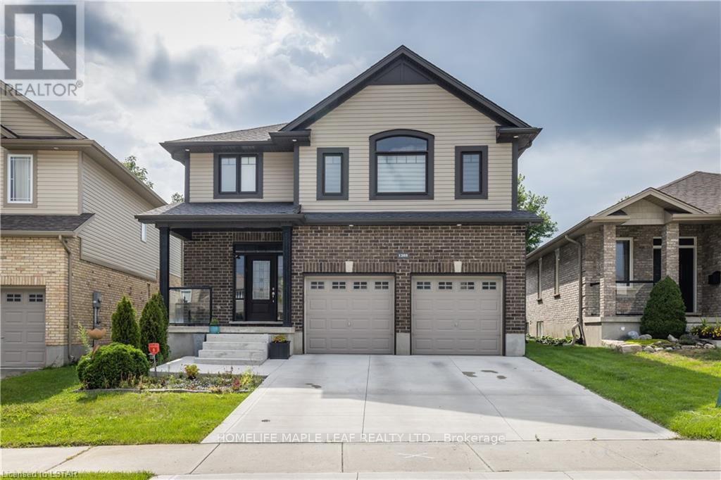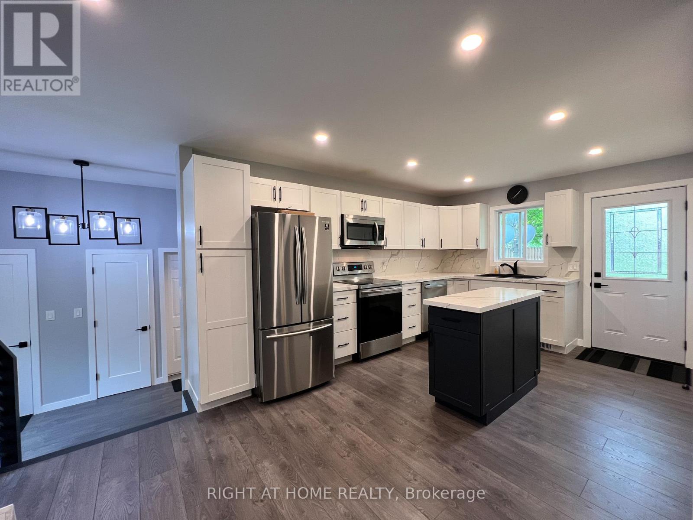3181 Morning Star Drive
Mississauga, Ontario
,LOCATION, LOCATION, LOCATION. FABULOUS ONE LEVEL BUNGALOW WITH LARGE LIVING ROOM, DINING ROOM, BREAKFAST SOLARiUM , LARGE SHED CAN BE USED FOR GARAGEE OR WORKSHOP. NEW PAVING STONES IN ENTIRE BACKYARD. NEWER ROOF , NEWER FURNACE .STEPS TO TRANSIT, SHOPPING MALL and PLACES OF WORSHIP. . (id:53661)
27 Silvershadow Terrace
Brampton, Ontario
Stunning 4-Bedroom Detached Home in Sought After Sandringham Wellington! Welcome to this beautifully maintained, move-in ready home featuring a striking brick and stone exterior, nestled on a quiet, child-friendly street in the highly desirable Sandringham Wellington community. Step through elegant double doors into a spacious main level boasting 9-foot ceilings, gleaming hardwood floors, and an ideal layout with separate living and dining rooms. The formal living room impresses with soaring 12-foot ceilings and a grand picture window, flooding the space with natural light. The eat in kitchen offers modern finishes, abundant cabinetry, and a walkout to a private backyard perfect for summer entertaining. Enjoy cozy evenings in the large family room with a gas fireplace and bay window. Upstairs, you'll find four generously sized bedrooms, including a luxurious primary suite with a walk in closet and spa like 4-piece ensuite, featuring a soaker tub and separate glass-enclosed shower. Additional highlights include: Oak staircase, Direct access to the garage, BONUS: Legal 2 Bedroom Basement Apartment currently rented for $2,000/month, with a separate entrance, full kitchen, private laundry. In addition to the basement apartment, there is extra space to create an extra room for rental income or multi-generational living. Located just minutes from top-rated schools, parks, walking trails, public transit, shopping centres, Brampton Civic Hospital, and Highway 410. An exceptional opportunity for families, investors, or first time buyers. This home truly shows 10+ a must-see! (id:53661)
126 Mellow Crescent
Caledon, Ontario
-Stunning FULLY renovated turn key 3 level,3 bedroom side split home located in the highly sought after south hill East Bolton!Very quiet street! This home boasts modern elegance,style & comfort combined.Open concept kitchen,living & dining room,gas range with quartz counters and all new stainless steel appliances.Gas fireplace with fan & its own remote control.All renovations done in 2024 including a new roof,R60 insulation,fascia,gutters,soffits,all new crank style windows,new exterior decorative doors including garage door with opener & new shaker style interior doors including closet doors.New owned hot water tank.New Central vacuum.Furnace only 5 years old.Central A/C.Engineered wide plank hardwood flooring throughout.New driveway,finished basement with kitchen, family room, bedroom open concept with lots of natural light!New over sized custom shed with concrete pad.Very large fenced in private lush back yard big enough for a huge pool!Conveniently located close to schools & shopping, parks & transit.Make this extraordinary home yours! (id:53661)
1207 - 2323 Confederation Parkway
Mississauga, Ontario
This spacious 3-bedroom plus den, 2-bathroom condominium is situated in a highly sought-after area of Mississauga. The unit features expansive windows and multiple walkouts, ensuring an abundance of natural light throughout the day. The primary bedroom offers a double closet alongside a walk-in closet and has been updated with a modern 2-pieceensuite bathroom. Additional storage is available in the laundry room, complemented by an extra walk-in pantry. The maintenance fee is all-inclusive, covering hydro, water, heating, building insurance, and parking. Conveniently located near Trillium Hospital, schools, parks, public transit, major highways, Square One Shopping Centre, and various malls, this condo offers both comfort and accessibility. (id:53661)
514 Huntington Ridge Drive
Mississauga, Ontario
Prime Mississauga Location, Top to Bottom Luxury Renovations Indoor & Outdoor, 4 Bedrooms 3.5 Bathrooms, Double Garage, Park & Soccer Field Across the Street, 2 Living Areas on Ground Floor, 2 Linen Closets, Upstairs Laundry - You Know That You Have Been Waiting For This. Close to $300,000 Spent to Serve This Home on a Silver Platter to You and Your Family. The Kitchen is Custom Designed with Cabinets Stretching All the Way to the End of the Breakfast Room, French Glass Doors Throughout and a Bonus Top Row Push-To-Open Cabinetry. Hardwood (Ground Floor), Water Resistant Laminate (2nd Floor), and 24x24 Porcelain Tiles Throughout Entire Home in Every Room, Carpet Free! 9+ Foot Ceilings on Ground Floor. Upstairs Has 2 Master Bedrooms, Each with Their own Ensuite Bathroom. The Bigger Master Has a Huge Walk-in Closet & a Jaw-Breaking 5-Piece Ensuite Bathroom, Gold Finishing, Elegant Free Standing Bathtub, Modern Split-Level Vanity, And a Large Stand Up Shower. The Second Master has a Double Closet with 4 Windows Sun-Filling the Entire Room, a 3-Piece Ensuite with a Large Glass Sliding Door Stand Up Shower. Both Master Bedrooms Have Areas Large for a Queen or a King Bed + A Sitting Area. The Third Upstairs 4-Piece Bathroom is Also Elegant in its' Design with a Silver/Chrome Theme. All Rustic & Farmhouse Style Light Fixtures Throughout. New Classy Interlocking System with Border Laid Spanning From the Front, Side Yard, to the Backyard. New Grass & Sod, Mulching, and River Stone. Backyard is Thoughtfully Designed to Enjoy Both Sitting & BBQ Areas, and Nature with the Beautiful Privacy Trees, Grass Area, and the Majestic Grape Vines. This is a Neighborhood Everyone Wants to be in, Close to Square One, Mavis & Highway 403 Exit, Cooksville GO Station, Centrally Located in the City Almost Everything You Need is Within a 15 Minute Drive. Your Extended Family, Guests, Friends will All be Visiting You All the The Time, You Will Have One of the Nicest Houses in the Neighborhood! (id:53661)
1 - 3525 Brandon Gate
Mississauga, Ontario
Great Opportunity for First Time Buyer or Investor. Featuring Three Large Bedrooms, Two Washrooms, Finished Basement, Private Driveway. Need Some TLC. Near Public Transit, Parks, Shopping. Prefect for A Creative Mind Who Can Transform This Property Back To A Stunning Home For Private Use Or Rental. Motivated Seller (id:53661)
40 Stedford Crescent
Brampton, Ontario
Legal Basement Apartment!! Corner Lot, 4 Bedroom Detached Home Is Loaded With Upgrades, Double Driveway. Upgraded Eat-In-Kitchen W/ Center Island And Quartz Counters. Large Breakfast Area. Hardwood Floor. Master Br Has 5Pc Ensuite Spacious W/In Closet. Upgraded Modern Bathrooms With Quartz Counter. Convenient Upstairs Laundry on 2nd fl. California Shutters. Upgraded Modern Garage Door. Interlocking, Plus Shed & Patio in Backyard. Oak Staircase. Convenient Location -Close To School, Park, Go/Train And More. (id:53661)
26 Cabin Crescent
Wasaga Beach, Ontario
Discover the perfect blend of tranquillity and resort-style living at this lovely waterfront cabin in the heart of Wasaga Country Life Resort. Ideal for those seeking peaceful surroundings and the convenience of beachside living, this charming property offers everything you need for a relaxed lifestyle. Featuring a spacious 4-car driveway and beautifully designed open concept layout, vaulted ceilings and a cozy gas fireplace, this 2-bedroom, 1-bath cabin includes six appliances and a Napoleon Gas BBQ. Furnishings are negotiable. Recent upgrades include new blinds, shed, lighting, bathroom vanity, sink and faucets. Shingles replaced in 2019. Enjoy serene water views from your private covered back deck. This gated community offers indoor and outdoor pools, mini golf, a rec centre and various activities. Golf carts are permitted within the community for easy mobility. A convenient walkway leads directly to the beach for evening strolls or day trips. Nearby attractions include Wasaga Stars Arena for concerts, a new library, and six dedicated Pickleball courts within a short drive or a 20-minute walk. Embrace the affordable, leased land community lifestyle where relaxation and recreation come together seamlessly. Make 26 Cabin Crescent your new home and enjoy the best of Wasaga Beach living! (id:53661)
510 - 18 Uptown Drive
Markham, Ontario
"Uptown Markham" Great Unique Floor Plan With 4 Large Windows. Leed Building Design Maximizes Energy Efficiency!! Open, Panoramic, North-East View, Very Bright And Sun-Filled. Unit Includes A Large Private 260 S.F Terrance And A 40 S.F Balcony. Two Full Bathrooms - Includes A Large Glass Shower In Second Bathroom. Spectacular Amenities: Indoor Pool, Exercise Room, Party/Meeting Room, Computer Room. 24 Hours Concierge And More. Minutes To Hwy 404 And 407. (id:53661)
257 London Road
Newmarket, Ontario
This spacious 2-storey, 3-bedroom detached home with a finished basement offers comfortable living with generously sized bedrooms, a big driveway, an attached double garage, and a huge backyard on a premium 55 ft frontage lot. Located just steps from Upper Canada Mall, Newmarket GO Station, Tim Hortons, Newmarket Plaza, and the shops along Main Street, with quick access to Highway 404. Surrounded by great schools and parks, this home is situated in one of the most family-friendly neighborhoods in Newmarket. The entire home, including the basement, is included in the lease. (id:53661)
11 Peninsula Crescent
Richmond Hill, Ontario
Renovated 2-Bedroom Basement Apartment In High Demand Rouge Woods Community. All New Appliances, All New Washroom Fixtures. Walking To Smart Centre Plaza Which Holds Walmart, Shoppers, Food Basics, And Restaurants Including Many Popular Fast Food Chains. AAA Tenants Only , All Utilities Included Plus Internet, No added cost except Phone ! 1 Parking Space In Driveway. (id:53661)
Upper - 228 Silverbirch Drive
Newmarket, Ontario
Rare find! 2024 renovated and meticulously kept Detached Bungalow Home located at the Centre of Newmarket! Modern main floor unit featuring 1-Yr new Kitchen with Granite countertop, Kitchen Cabinets, S/S appliances, Lighting fixtures, Paint, Flooring, Washroom, Doors and Windows, Hi-Eff Furnace and Insulation to save energy bill. 3 spacious bedrooms and private laundry with 1-Yr new washer and dryer. Great backyard with mature trees for summer entertainment. New driveway. Nestled on one of the most sought-after streets in this quiet neighbourhood. Steps to Park, Transit, Tim Hortons, School. Minutes to Upper Canada Mall, Go Station, Library, Hospital, Amenities. Easy access to Hwy 404. (id:53661)
233 - 60 Fairfax Crescent
Toronto, Ontario
Welcome to Wilshire on the Green Boutique Living in a Prime Location! Step into this beautifully upgraded 2-bedroom suite, perfectly situated just steps from Warden Station. Featuring a bright, functional layout and a rarely offered floor plan, this unit boasts 704 sq. ft. of interior space plus a massive southern facing 162 sq. ft. balcony, ideal for outdoor entertaining. Enjoy stylish new laminate flooring throughout, a modern kitchen with stainless steel appliances, a breakfast bar, new faucets, and upgraded light fixtures. The spacious semi-ensuite bathroom offers a relaxing soaker tub, while the primary bedroom includes a custom closet organizer for optimal storage. Additional perks include a large entryway closet, ensuite laundry, premium parking and large storage locker conveniently located near the elevator.The building offers excellent amenities, including a full-sized gym and a beautifully landscaped rooftop terrace, perfect for BBQs and hosting family or friends. Freshly painted and professionally cleaned, this move-in ready gem is a short stroll to Warden Subway, Warden Woods Conservation Area, schools, and shopping. A perfect blend of comfort, convenience, and value, this is urban living at its best! (id:53661)
201 - 1085 Danforth Road
Toronto, Ontario
This stylish, nearly-new stacked townhouse by Mattamy Homes offers almost 1,000 sq ft of bright, open-concept living space. The modern kitchen flows into the combined living and dining area, with a walkout to a private balcony perfect for entertaining or relaxing. Featuring 2 spacious bedrooms, 2 full bathrooms, and soaring 9-foot ceilings, this home is ideal for professionals, first-time buyers. Enjoy the convenience of in-suite laundry on the bedroom level and included parking. Located just steps from TTC, close to the upcoming Eglinton LRT and Kennedy Subway Station, and within walking distance to Shoppers Drug Mart, No Frills, dining, and more. (id:53661)
129 Huntingdale Boulevard
Toronto, Ontario
End Unit!!!"Move-in Ready"" Experience comfort and savings with this spacious townhouse, perfectly situated in a desirable neighborhood. Spacious & Bright Condo Townhouse In One Of The Best Complex In The Area.,Lots Of Sunlight,Multi-Level,2-Story High Ceiling In Living Rm,Dining Room Overlook Living Rm And Garden,Renovated Kitchen,Finished Basement,Next To Lots Of Visitor Parking Spaces, Close To Amenities, Walking Distance To School, Parks And Bridlewood Mall,Steps To Finch,Ttc, Just Minutes To 401&404.Low Maintenance Fees! Private Drive With Garage! Don't Miss This Opportunity To Get Into The Market! (id:53661)
8 - 400 Finch Avenue
Pickering, Ontario
Stunning Dream Home in Prestigious Rouge Park in Pickering Built by Marshall Homes. This Gorgeous Property is a True Gem, Featuring a Bull Brick and Stone Exterior and Beautifully Finished Basement by the Builder. The Main Floor boasts a Fully Upgraded Kitchen, complete with Granite Countertops, High End Stainless Steel Appliances, and a Spacious Breakfast Area. Coffered Ceilings in the Family Room with Direct Access to the Back Yard Balcony Looking over Green Space. 4 Large and Spacious Bedrooms on the Second Floor, Perfect for a Growing Family. Fully Finished Lower Floor Completed by the Builder. This Home is Conveniently Situated just minutes from Major Highways, Parks, Supermarkets, a Variety of Amenities, and Close Proximity to Top-rated Schools, making it an ideal Families.Stunning Dream Home in Prestigious Rouge Park in Pickering Built by Marshall Homes. This Gorgeous Property is a True Gem, Featuring a Bull Brick and Stone Exterior and Beautifully Finished Basement by the Builder. The Main Floor boasts a Fully Upgraded Kitchen, complete with Granite Countertops, High End Stainless Steel Appliances, and a Spacious Breakfast Area. Coffered Ceilings in the Family Room with Direct Access to the Back Yard Balcony Looking over Green Space. 4 Large and Spacious Bedrooms on the Second Floor, Perfect for a Growing Family. Fully Finished Lower Floor Completed by the Builder. This Home is Conveniently Situated just minutes from Major Highways, Parks, Supermarkets, a Variety of Amenities, and Close Proximity to Top-rated Schools, making it an ideal Families. (id:53661)
1405 - 33 Charles Street E
Toronto, Ontario
Stunning 2-bedroom corner unit in the iconic CASA building at Yonge & Bloor, offering 840 sq ft of interior space plus a large wrap-around balcony with breathtaking southwest views through floor-to-ceiling windows that fill the unit with natural light. Features include 9-ft ceilings, elegant hardwood floors, modern LED lighting, sleek roller blinds, and a contemporary kitchen with granite countertops, ceramic backsplash, stainless steel appliances, and ample cabinetry. The primary bedroom includes a walk-in closet for added convenience. Residents enjoy premium amenities such as a 24-hour concierge, fitness centre, yoga, rooftop outdoor pool and hot tub, rooftop terrace with BBQ and lounge area, party room, theatre, billiards lounge, guest suites, visitor parking, and meeting rooms. Unbeatable location steps to U of T, Toronto Metropolitan University, subway, shops, restaurants, and everything downtown Toronto has to offer. Must See!!! (id:53661)
4502 - 488 University Avenue
Toronto, Ontario
Downtown Toronto Premium Business/Professional District. Direct Access To St. Patrick Subway Station. Walking Distance To University Of Toronto, Queen's Park, Financial District, Hospitals, Eaton Centre, Dundas Square, Shops And Restaurants. Interior 1042 Sqft + 180 Balcony. 2 Bedrooms + 3rd Room Can Be Used As Extra Bedroom, 2 Full Bathrooms. Upgraded Painting And Remote Controlled Blinds. Award Winning Building With 5 Star Amenities. Gorgeous Unobstructed City And Lake View. (id:53661)
Upper - 53 Lanark Avenue
Toronto, Ontario
2 PARKING SPOTS (1 Garage + 1 Driveway) INCLUDED In The Rent. Open Concept 2 Bedrooms With Private Entrance & Laundry On Main Floor. Well-Maintained Home & Best Location. Superior Schools, Parks, Rec Ctr, Transit, 2Min Walk To Eglinton Lrt, 5Min Walk To Eglinton West Station And 5Min To Hwy 401 And Allen Rd, Subway Line & Cedarvale Park, Yorkdale Mall And Lots Of Shops. ***Extra: Includes All Window Coverings, Light Fixtures, Appliances Including Fridge, Stove, Washer, Dryer. All Utilites Not Included(Gas,Hydro,Water And Garbage Collections, Internet) And Shared With Basement Tenant. All photos were taken before current tenant moved in. Only Upper level and Basement not included. (id:53661)
#1431 - 251 Jarvis Street
Toronto, Ontario
Amazing Studio In Prime Location, Functional Layout With Open Concept, Laminate Floor Thru-Out. Modern Kitchen With S/S Appliances, Quartz Counters. Stylish And Luxuriously Designed Bathroom. Lots Of Closet Space. Walking Distance To Ryerson U, Restaurants, George Brown, Coffee Shops Ttc/Subway, Eaton's, St. Lawrence Market. Furnished With Bed , Sofa, Furniture Has To Stay With Unit, 24 Hours Notice For All Showings! (id:53661)
2010 - 56 Forest Manor Road
Toronto, Ontario
High demanded Forest Manor Area 2 Br Condo, 2 Full Washrooms With 9 Foot Ceilings& Balcony, Walk To Subway Station,Fairview Shopping Mall, Schools, T&T Supermakert, Public Library, Highways,Ttc, Community Centre. All S/S Appliances Indoor Pool, Party Room W/Access To Outdoor Patio,Fitness Room, Steam Room, Infrared Sauna, Outdoor Zen Terrace W/Modern Fire Pit (id:53661)
2nd Floor - 792 Pape Avenue
Toronto, Ontario
Prime Location! This freshly painted and bright 1-bedroom, 1-bathroom 2nd Floor unit is available for lease. UTILITIES INCLUDED (gas, hydro, water). The spacious living room offers flexibility and can easily be converted into a second bedroom or an office if needed. Enjoy the convenience of city living in a friendly and walkable neighborhood with everything you need just outside your door - Easy access to shops, schools, libraries, parks, cafes, and dining options. The unit has a separate entrance and laundry. Backyard use can be EXCLUSIVE upon agreement. Ideal for professionals and students. BASEMENT unit is also available. (id:53661)
1285 Whetherfield Street
London North, Ontario
Upgraded 4-Bedroom Detached Home in Prestigious Oakridge Crossing Nearly 3,000 Sq. Ft. of Total Living Space!Welcome to this beautifully upgraded 3+1 bedroom, 4-bath detached home with modern finishes and income potential, located in the highly sought-after Oakridge Crossing community. Boasting approximately 2,982 sq. ft. of living space (AG: 2,154 sq. ft. + BG: 828 sq. ft.), this home features a sun-filled layout, a modern kitchen with a large pantry, and a fully fenced private backyardperfect for entertaining or family gatherings. The finished basement includes a separate one-bedroom apartment with its own kitchen and full bathroom, offering excellent rental income. Both the upper and lower units are currently rented separately, generating $5,000/month in total. Buyer will receive vacant possession on closing or may choose to assume tenants. Additional Features 2 Kitchens (1+1)4 BathroomsDouble Car GarageIncludes 2 Fridges, 2 Stoves, Built-in Dishwasher, Washer & DryerAll Existing Electrical Light Fixtures IncludedA true turn-key investment opportunity or ideal family home in a prestigious neighborhood. Don't miss out! (id:53661)
215 Wellington Street
Gravenhurst, Ontario
Refreshed and ready for summer move-in! This beautifully upgraded 3-bedroom, 3-bathroom bungalow offers over 2,000 sq. ft. of living space (1,251 sq. ft. above grade) on a spacious 100 x 150 ft. lot, featuring a 30-amp service to the rear shed, in a quiet, mature Gravenhurst neighbourhood. With high-end finishes and a fully finished basement, this home perfectly blends comfort and style. Enjoy two bright Muskoka rooms, ideal for relaxation, while soundproof walls and floors ensure a peaceful atmosphere. The modern kitchen features stainless steel appliances (2021), while the LG front-load washer and gas dryer (2021) add efficiency and style. A large garage with drive-through doors provides added convenience. Ideally located just minutes from town and Muskoka Beechgrove Public School, this home is also close to Lake Muskoka Park, the YMCA, and Taboo Resort. Plus, it's only 3 minutes from the Gull Lake boat launch, perfect for outdoor enthusiasts. Electrical ESA approved (2021), UV Water Filtration System (2022), Redundant battery sump pump (2023), updated windows and doors (2021), and a convenient 30-amp exterior RV plug. Move-in ready and close to everything Muskoka has to offer! Don't miss this Muskoka gem and schedule your showing today! (id:53661)

