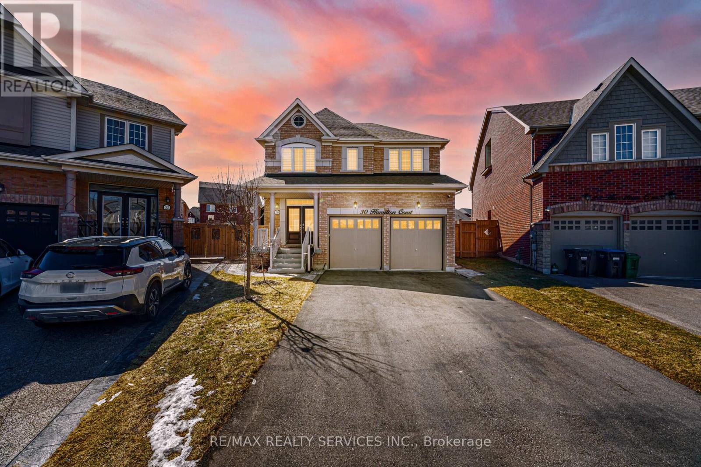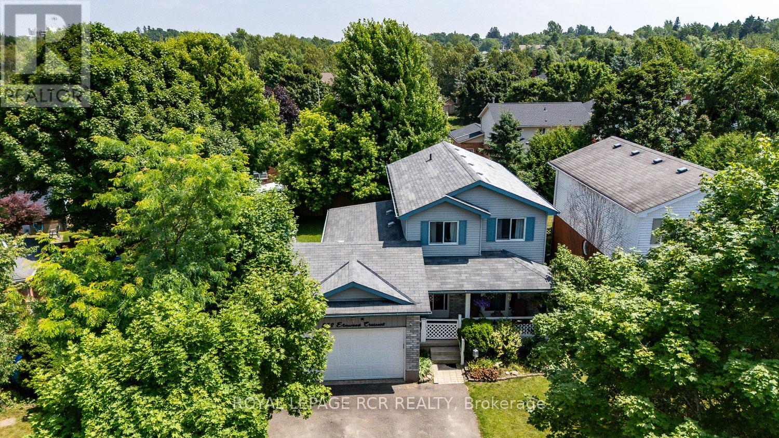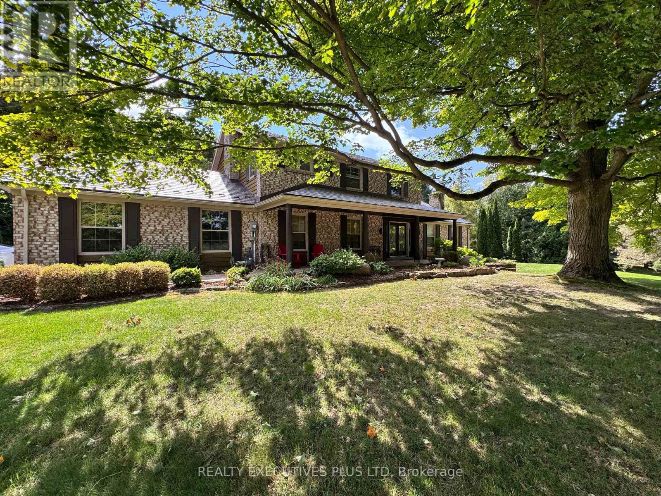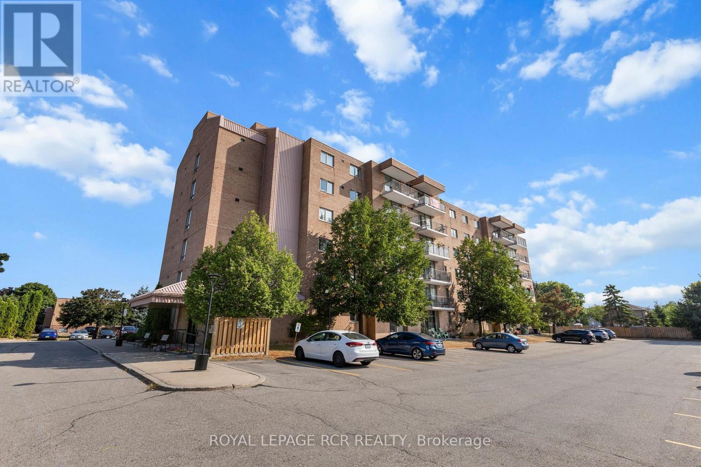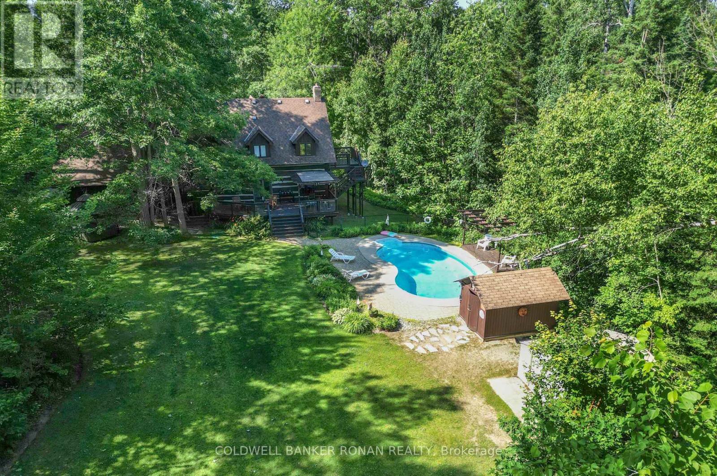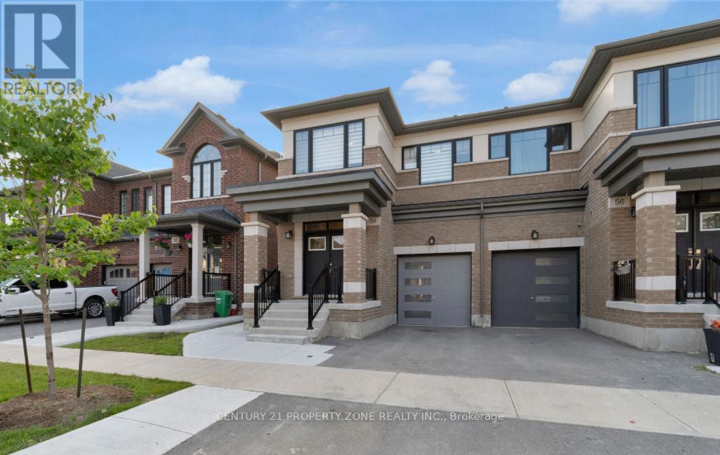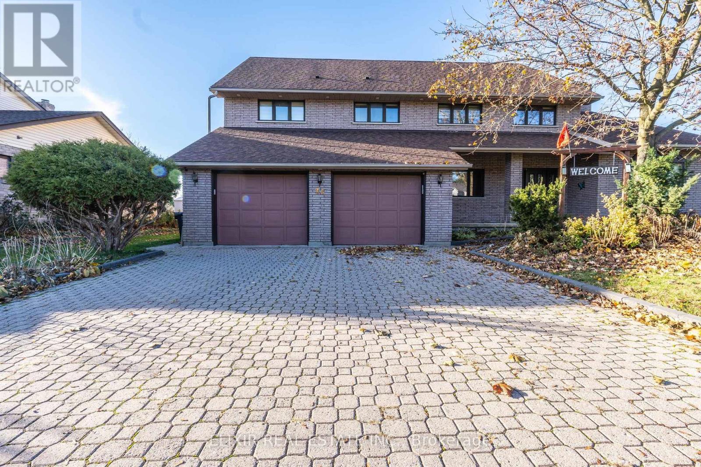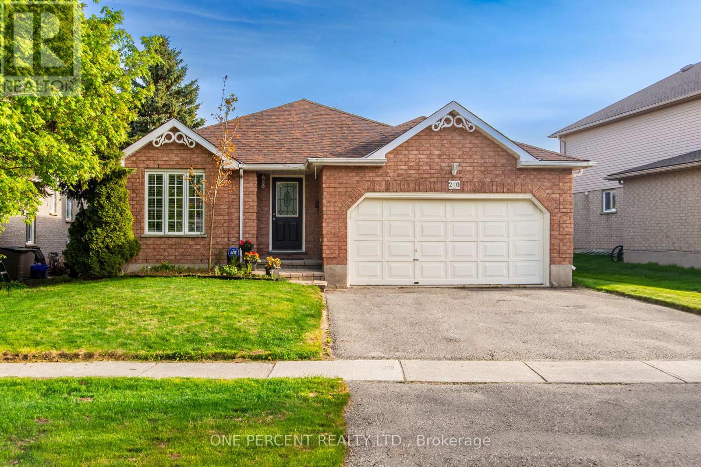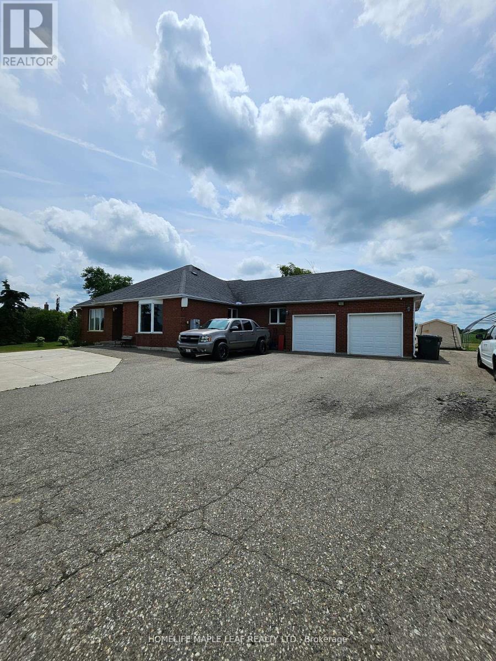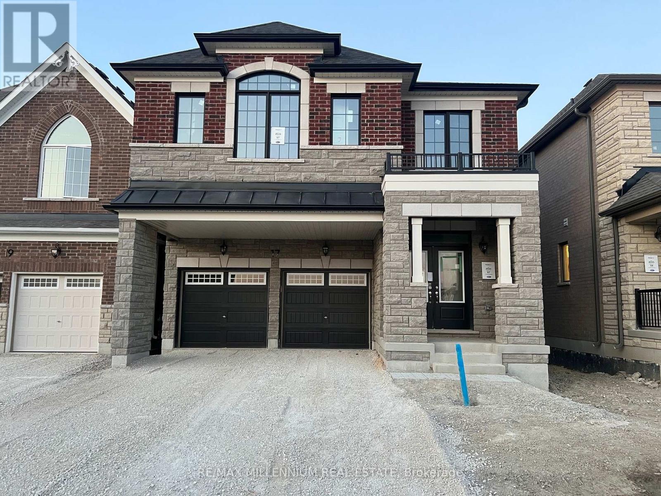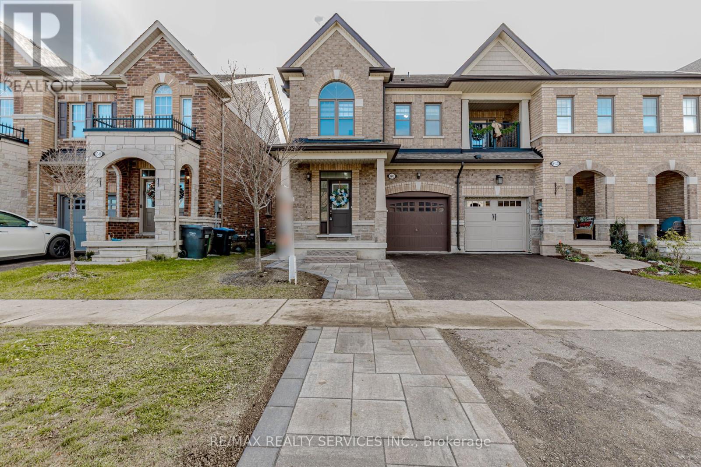30 Hamilton Court
Caledon, Ontario
//Oversized Pie Lot + Court Location// Rare To Find 4 Bedrooms Detached House Situated On An Oversized Pie Shaped Lot & Highly Desired Quiet Court Location In Southfields Village Of Caledon! **2 Bedrooms Legal Basement Apartment Registered As 2nd Dwelling** Double Door Entry!! Loaded With Upgrades* Family Room Comes With Fireplace & Upgraded Feature Wall* Hardwood Flooring In Main Floor & 2nd Floors & Oak Stairs! 4 Generous Size Bedrooms - Master Bedroom Comes With His & Her Closets & 5 Pcs Washroom! Laundry On 2nd Floor & Basement [2 Separate Laundry Pairs] Legal 2 Bedrooms Finished Basement Apartment As 2nd Dwelling** //Upgraded Washroom Counter-Tops// Loaded With Pot Lights** //No Side Walk - Total 6 Cars Parking// Oversized 500 Square Foot Deck, Separate Bbq Pad & An Extra-Large Event Sized Backyard Complete With In-Ground Sprinklers! Walking Distance To Etobicoke Creek, Parks, Schools, And Playground. Shows 10/10** (id:53661)
252 Elmwood Crescent
Orangeville, Ontario
An incredible opportunity to put down roots in a sought-after neighbourhood: welcome to 252 Elmwood Crescent. This charming 3-bedroom, 3-bathroom home is move-in ready and thoughtfully updated, offering both comfort and value. Set on a large pie-shaped lot, the property boasts an oversized backyard with a heated above-ground pool (2022) perfect for long summer days, playtime, and entertaining friends. Inside, natural light fills the renovated kitchen (2019) with its updated cabinetry, countertops, and modern finishes. The bathrooms have been refreshed (2024) with a clean, contemporary style, while main floor laundry and updated flooring (2023) add ease and function to everyday life. A freshly painted, neutral palette makes it simple to add your own personal touch. This home has been lovingly cared for with important updates already done: appliances (2018), furnace & A/C (2017), and roof (2015). Nestled on a quiet, tree-lined street in the Princess Elizabeth School District, it's a family-friendly location that balances community charm with everyday convenience. With space to grow and updates already in place, 252 Elmwood Crescent is a rare chance to move into this neighbourhood at an excellent price point. (id:53661)
33 Gibson Lake Drive
Caledon, Ontario
Nestled in the rolling hills of Caledon, this stunning Palgrave residence offers the perfect balance of rural tranquility and upscale living. Renowned for its scenic beauty, spacious properties, and welcoming community, Palgrave remains one of the most desirable areas near the Oak Ridges Moraine ideal for families, retirees, and nature lovers alike. Situated on just over 2 acres of private land, this move-in ready dream home has been extensively renovated in 2025, showcasing: A brand-new custom kitchen with quartz countertops and top-of-the-line appliances. Upgraded flooring throughout. A newly designed powder room, office, and laundry room. A luxurious primary suite featuring a spacious walk-in closet with custom organizers throughout for easy access, and a spa-inspired ensuite with heated floors and a large walk-in shower. An additional fully renovated upper bathroom, also with heated floors for year-round comfort. Step outside to your own private oasis, complete with a large outdoor pool, a screened in Gazebo with power outlets provides you and your family late nights outside. Set against serene views of nature, surrounded by trees. An oversized double garage plus parking for up to 8 outdoor vehicles ensures plenty of space for family and guests.This home is the perfect blend of comfort, elegance, and lifestyle ready for you to move in and enjoy. (id:53661)
12 Bythia Street
Orangeville, Ontario
12 Bythia. A home to fall for, where Victorian character meets modern comfort in a home that exudes the warm, lived-in charm of a Nancy Meyers classic. Recently renovated and upgraded, this home gracefully balances its timeless appeal and charm with the conveniences of today. The beautiful front entryway, complete with a closet and bespoke details, leads you to interconnected living spaces featuring elegant crown moulding and built-in storage. The kitchen is a beautifully updated space that feels both stylish and functional, anchored by a spacious island and equipped with sleek cabinetry, stainless steel appliances, and gas stove. It's a kitchen designed for gathering and creativity. With three bedrooms and three bathrooms, the home provides ample space and privacy. The main floor includes a convenient laundry/powder room and a bonus cozy family room with a wood stove and walkout to the backyard. Upstairs, the sleeping quarters offer a luxurious and quiet retreat. The primary suite is a true sanctuary, featuring a polished 5-piece ensuite bathroom, with a lovely clawfoot soaker tub and spa-worthy shower. Two additional peaceful bedrooms and a gorgeous fully updated 3-piece bathroom ensure comfort for family and guests alike. Throughout the second floor, you'll find custom bedroom closets and additional storage that have been thoughtfully added. Outside, the backyard is an intimate retreat designed for both entertaining and quiet morning coffee. Lush gardens, mature trees, and a spacious patio create an oasis where moments are meant to be savoured. The grounds also feature a charming garden shed and a small workshop, offering the perfect spaces for creative pursuits. This is a home rich with history, updated for today's lifestyle, and ready for its next beautiful chapter. (id:53661)
12 - 16 Fourth Street
Orangeville, Ontario
Bright & Spacious Main Floor Condo in the Heart of Orangeville! This beautifully laid out 2-bedroom condo offers the perfect blend of comfort and convenience. Featuring an open concept design with soaring 9 ft ceilings, the space feels even larger than it is. It is flooded with natural light thanks to its sunny south-facing exposure. Step out from the living area onto your private terrace; perfect for morning coffee or summer evenings, with a clear view of your own parking spot just steps away. The efficient kitchen boasts modern appliances, a handy pantry, and flows effortlessly into the living and dining space, making entertaining a breeze. The spacious primary bedroom includes a massive walk-in closet and direct access to a well-appointed semi-ensuite bath. You'll also appreciate the convenience of in-suite laundry. Located within easy walking distance of downtown Orangeville's shops, restaurants, and farmers market. This is carefree condo living at its best! (id:53661)
71 Forest Hill Drive
Adjala-Tosorontio, Ontario
Storybook Retreat in Pine River Estates. Tucked away on a picturesque 2.32-acre private lot, this gorgeous log home is the perfect blend of rustic charm and modern comfort. Steps away from Simcoe County Forests, where you can enjoy hiking, biking, and ATV trails. Imagine waking up to the peaceful sounds of nature, sipping coffee on your romantic balcony, and cozying up by the fire as the seasons change around you. Step inside to discover a warm and inviting main level, where the rustic open-concept design welcomes you with the crackling of the wood-burning fireplace. The spacious kitchen and dining area create the perfect gathering space, while main-floor laundry and interior garage access add to the convenience of the home. Upstairs, you'll find 4 spacious bedrooms, including a primary retreat with its own private balcony and semi-ensuite bathroom, the perfect escape for quiet mornings and starlit evenings. A bonus loft space offers endless possibilities, whether as a cozy reading nook, home office or play area for the kids. The finished basement is built for entertaining, featuring a games room, an electric fireplace and a pool table, setting the stage for endless family fun and relaxation. But the real magic unfolds in the backyard, a storybook setting with a large inground saltwater pool, a relaxing hot tub and a spacious deck designed for unforgettable summer nights. The perfectly manicured yard and firepit area completes this dreamy outdoor retreat, making it feel like your very own private resort. This home truly has everything you need and more, a serene escape with all the comforts of modern living. Don't miss your chance - book a showing today. (id:53661)
Basement - 54 Spinland Street
Caledon, Ontario
Brand new, never-lived-in legal 2-bedroom, 1-bath basement apartment at the Brampton-Calderon border! This fully renovated unit offers an open-concept kitchen and living area with upgraded finishes, quartz countertops, big windows, and plenty of natural light-nothing like a typicalbasement. Enjoy two spacious bedrooms, a modern bathroom, in-suite laundry, ample storage, and 1 dedicated driveway parking space. Located in a family-friendly neighbourhood close to-schools, parks, and major highways-just minutes to Hwy 410 and 10 minutes to Mount Pleasant GO. Window Coverings, Separate Laundry, S/S Appliances, Water Softener, Wi-Fi and Parking included. Tenant to pay 30% utilities.. (id:53661)
34 Brawton Drive
Caledon, Ontario
Experience luxury living in this custom-built executive home nestled on a premium ravine lot backing onto the Humber River in the exclusive Village of Palgrave. This stunning residence offers an ideal family layout with separate living, dining, and family rooms, a modern open-concept kitchen plus a second spice kitchen, and a breathtaking 16'+ double-sided stone fireplace as the centerpiece. The main floor features a convenient 5th bedroom, while the upper level hosts four spacious bedrooms and two beautifully updated bathrooms. A fully finished third-level loft with sound barrier provides flexible space for a home office, gym, art studio, or entertainment retreat. The all-season sunroom overlooks a massive backyard and tranquil ravine, creating a perfect blend of comfort and nature. Carpet-free throughout, this home sits in a prestigious community surrounded by top-rated schools, golf clubs, and the Albion Hills Conservation Park-offering a rare opportunity to live in a neighborhood where luxury, nature, and lifestyle come together. (id:53661)
240 Walsh Crescent
Orangeville, Ontario
MANY LISTINGS MENTION THAT THEIR AREA IS "MUCH SOUGHT AFTER"! IN THIS CASE IT REALLY IS A "MUCH SOUGHT AFTER AREA"!!! HOUSES ON WALSH CRESECENT DON'T COME UP VERY OFTEN. WELCOME TO 240 WALSH CRESCENT. A WONDERFUL DETACHED BACKSPLIT PROPERTY FEATURING GREAT CURB APPEAL AND A FANTASTIC LAYOUT. WALK-OUT FROM THE KICHEN TO THE VERY PRIVATE DECK AREA WITH LOVELY GAZEBO. BEAUTIFUL OPEN KICTHEN AND BREAKFAST AREA. GLEAMING HARWOOD IN LIVING AND DINING AREAS. CARPET RECENTLY INSTALLED IN MANY AREAS OF THE HOME. LOWER AREA FEATURES ANOTHER BEDROOM, GAS FIREPLACE AND A ROOMY 3 PEICE WASHROOM. LARGE PRIMARY BEDROOM WITH 4 PEICE ENSUITE. AMAZING EXTRA LARGE BASEMENT THAT SEEMS TO GO ON FOREVER. SECOND STORAGE AREA IN BASEMENT. DON'T MISS THIS OPPORTUNITY TO OWN THIS WONDERFUL PROPERTY. (id:53661)
13608 Torbram Road W
Caledon, Ontario
Welcome to 13608 Torbram Road, a fantastic opportunity located just south of King Rd and north of Old School Rd. This property is not locked for upcoming HWY 413 and not in the green built. This beautiful 3+2 bedrooms and double garage bungalow sits on just over an acre of land, only 5 minutes from Brampton. The home features large principal rooms, vaulted ceilings, hardwood floors, updated bathrooms and a Bright kitchen complete with ample cabinetry. The basement includes two additional bedrooms and full washroom for extra living space for growing family or those needing extra room for guests or home office. Step outside to a spacious deck, perfect for entertaining guests, Shed for added storage. Enjoy parking up to 16 vehicles.400AMP Electric Service. Set up is ready for generator. This property is close to all amenities. Making it an excellent opportunity to make your mark on a prime piece of land in a prime location. Don't miss out on this rare chance! A previously approved 1,800 sq.ft. building offers flexibility for future development or expansion. (id:53661)
17 Asterwoods Drive
Caledon, Ontario
This beautifully upgraded detached home offers luxury living in a tranquil neighborhood with scenic ravine views. Key features include:5 spacious bedrooms and 4 bathrooms Modern exterior design with double front doors and extended driveway Gourmet kitchen with taller upper cabinets, breakfast bar island, granite countertops Elegant hardwood floors and oak staircase with metal pickets No sidewalk, providing privacy and charm Close to major routes: 3 minutes to Hurontario, 4 minutes to Hwy 410 Parking for 4 vehicles Utilities: tenant pays approximately 70% of utilities (id:53661)
60 True Blue Crescent
Caledon, Ontario
Excellent opportunity to own this beautiful End Unit townhouse in South East Bolton. Very well designed layout, built by Townwood Homes, features 3 Bedroom with 2.5 washrooms. Enjoy a move-in ready home, freshly painted throughout in modern designer colors and enhanced with decorative wall accents. Soaring 9ft ceilings in the main floor with lots of pot lights to brighten up this cozy place. The open-concept kitchen, dining area, and great room are perfectly designed for entertaining guests. Hardwood flooring on the main floor and master ensuite with Oak stair case give it a luxury look. large windows with Brand new window covering throughout fills the home with natural light. Master bedroom has its own large walk in closet and a private 5 piece ensuite. A functional computer niche is conveniently located just outside the master bedroom, perfect for a quiet home workspace. Two additional bedrooms offer generous proportions and dedicated closet space, perfect for a growing family. Unleash your creativity in the unfinished, below grade basement - a blank canvas awaiting your personalized design. Newly interlocked backyard patio and driveway extension. Enjoy tranquil park views and the convenience of having all your shopping and daily necessities within a five minute drive. (id:53661)

