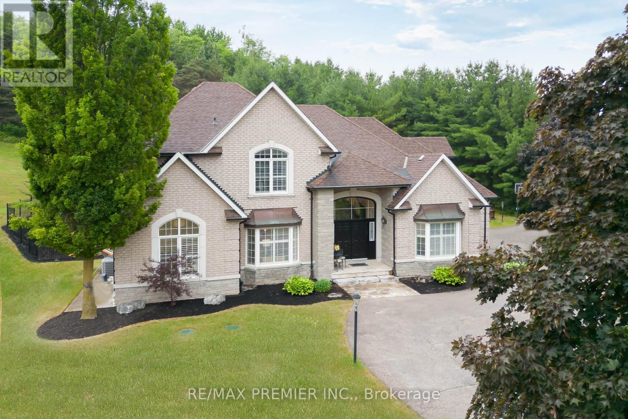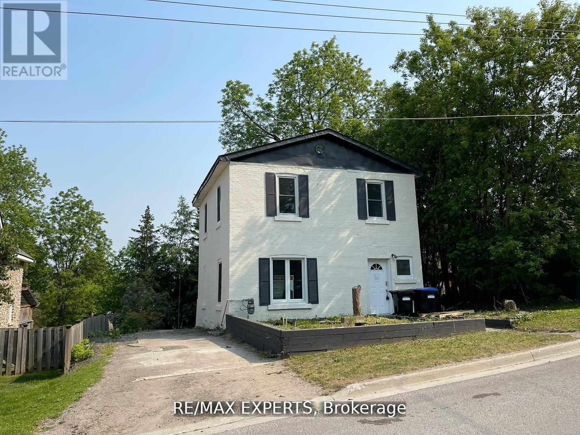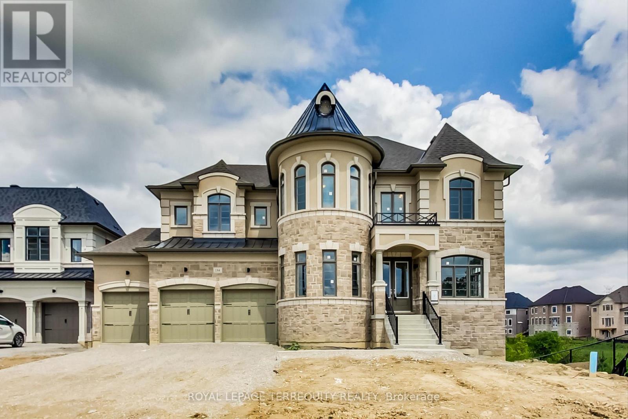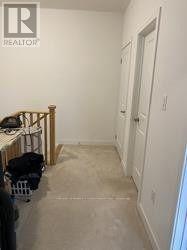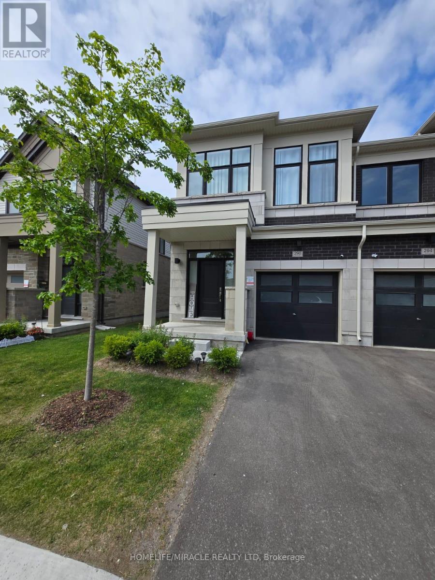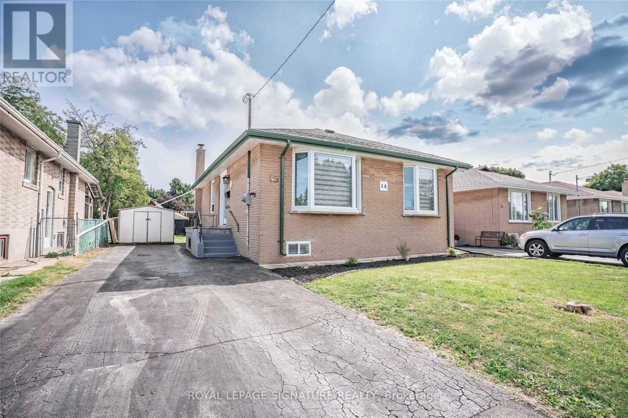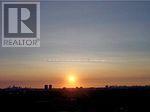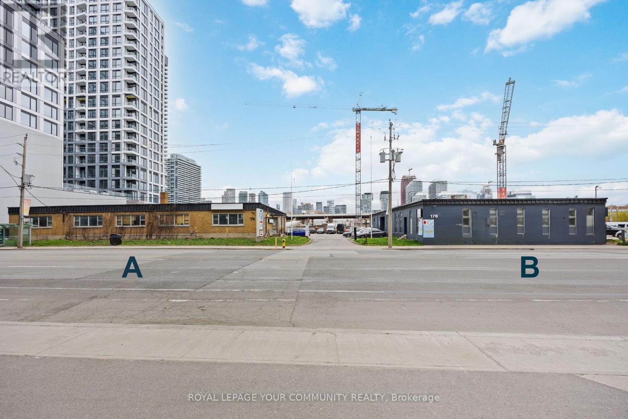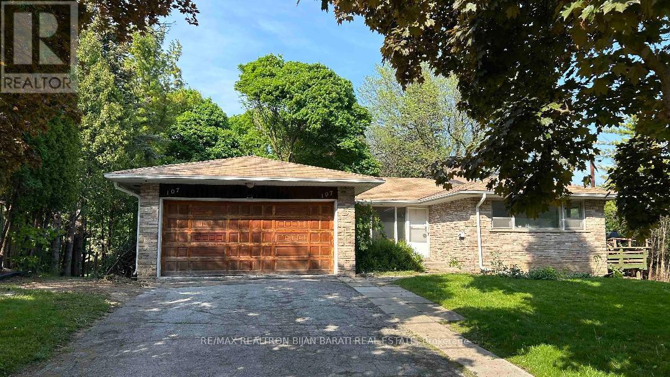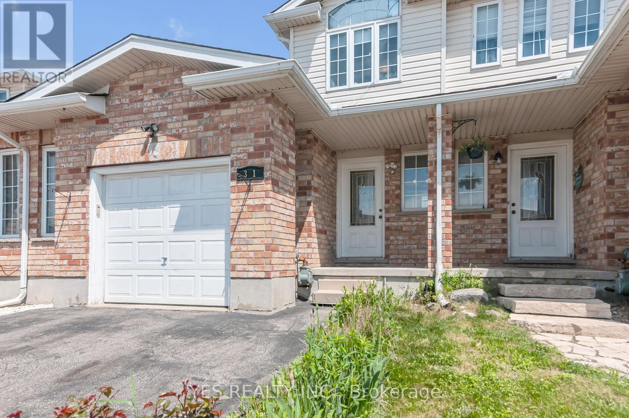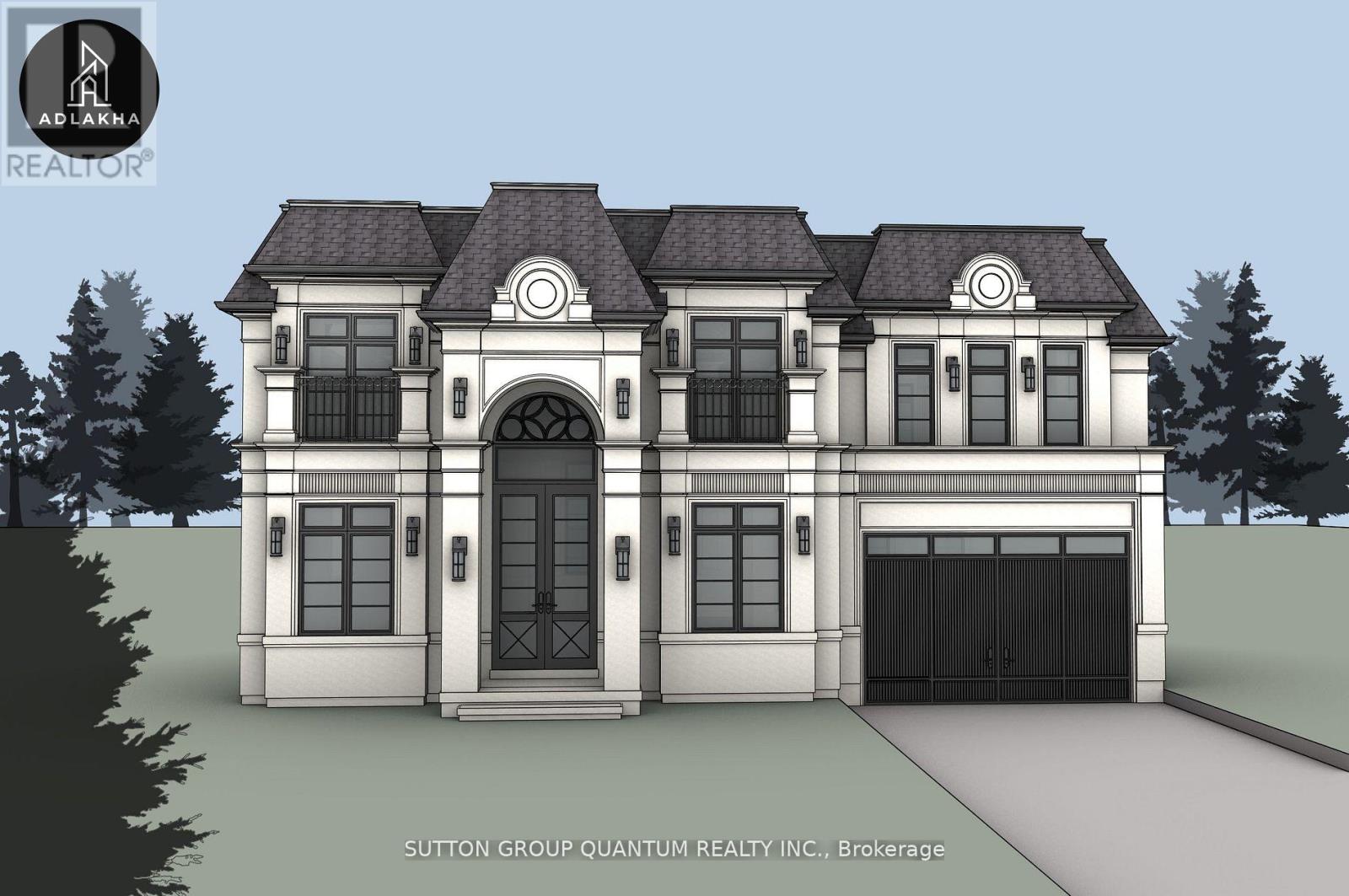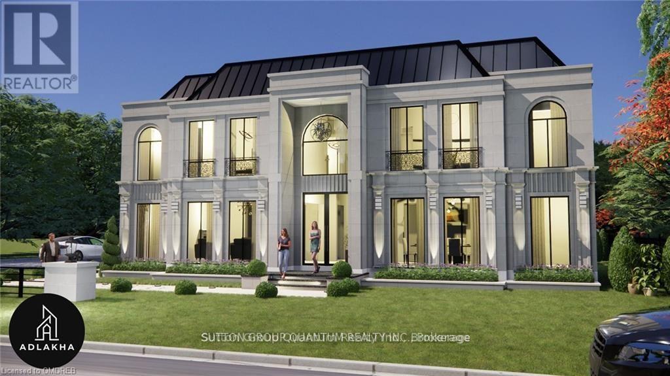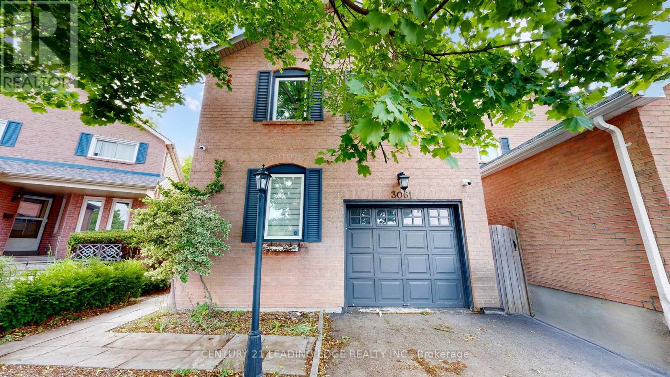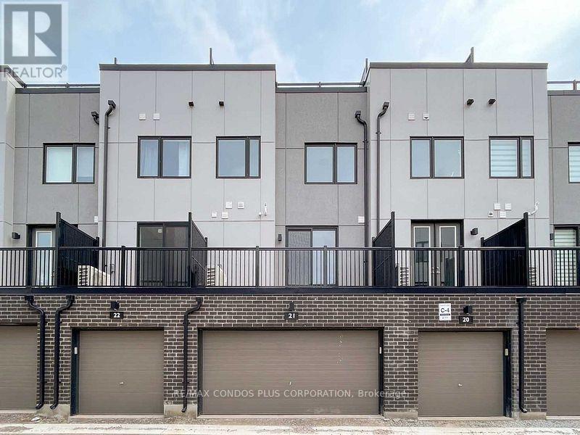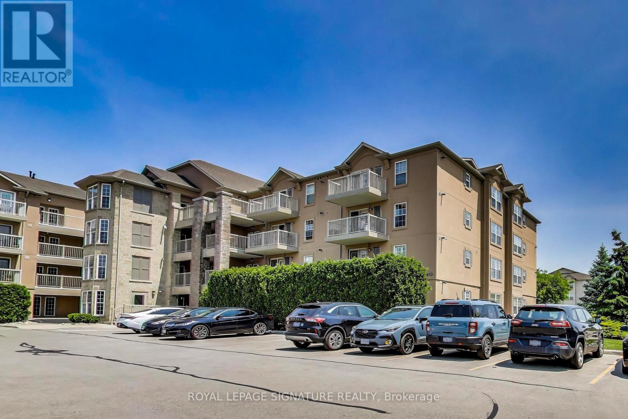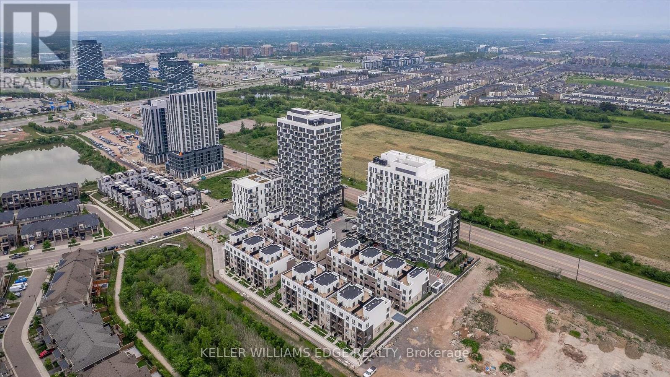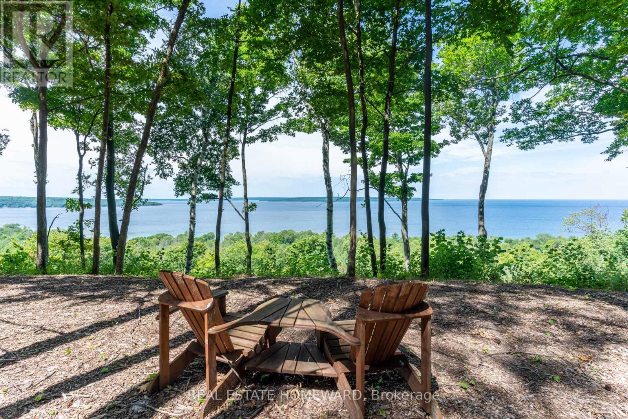810 - 2091 Hurontario Street
Mississauga, Ontario
Welcome to comfort and convenience in the heart of Mississauga. This well-renovated 2 plus 1 bedroom condo features a functional layout with a 4-pc and 2-pc bathroom. The open concept living and dining area is filled with natural light from floor-to-ceiling windows and includes vinyl flooring, a walk-in closet, ensuite laundry, and a versatile den that can be used as a home office or converted into a third bedroom. Located directly across from Bronte College, a respected international private school, and just steps from the upcoming Hazel McCallion LRT on Hurontario St, this location offers quick access to the QEW, Square One, Port Credit, and Cooksville GO. Everyday essentials such as a 24 hour Rabba, pharmacy, transit, and dining are all within walking distance. Sheridan College and the University of Toronto Mississauga are also nearby. Building amenities include a gym, pool, sauna, tennis court, and whirlpool. One parking space and a locker are included, with additional parking available for approx. $40 dollars per month. All utilities are included (Hydro, Water, Heating, Cooling). The unit is leased unfurnished. Existing furniture available for sale from tenants. Listing Agent is one of the Landlords. (id:53661)
9196 Finnerty Side Road
Caledon, Ontario
This approximately 3878 sqft custom built home plus 2038 sq ft newly finished bsmt with a white kitchen, brand new appliances, extra bedroom & full 3 piece washroom plus a theatre room, gym or open concept games room or great room is situated on an over 4 acre completely private property not in a subdivision, having a 20 x 40 inground salt water pool (2007) cedar cabana with a 2 pc washroom or change room, rough in outdoor shower, rock waterfall, 2800 sq foot outdoor interlocked patio. Huge evergreen trees for privacy. Inside: no quality spared from top to bottom, having a unique layout with a possibility of an extra main floor bedroom for in-laws or sharing. Cathedral ceilings in entrance, open to above great room with huge windows bringing the outdoors in, large open concept eat-in white kitchen with center island to seat 4, granite countertops in kitchen, quartz vanities in all washrooms. Words cannot describe this unique home. You will love it the moment you enter, priced for the market, shows 10+++ (id:53661)
11 Hoover Road
Brampton, Ontario
Stunning - Better Than A Semi, This Beautiful 4+1 Br End Unit Town Home Is Fully Upgraded With Modern Design - $$$ Thousands Of Dollars Spent On Recent Renovations. This Property Sits On A Premium Lot, 2055 Sq Ft Plus 600 Sq Ft Builder Finished Bsmt. Beautiful Stone Elevation, Covered Porch Leads To D/D Entry, Hallway With Custom Wainscoting, Combined Living & Dining Room With Window For Natural Light. The Oak Staircase Has Upgraded Iron Spindles. Walk Into A Gorgeous Two Tone Custom Kitchen (2023) With High End Stainless Steel Appliances - Gas Cooktop, D/D Fridge, B/I Dishwasher. Kitchen Also Has Quartz Counter As Well As Matching Backsplash Of Quartz And A Custom Island. All Appliances (2023) & Some Have Wi-Fi Feature. Family Room Has The Ultra Modern Look With Decorative Media Wall W/Fireplace & Bluetooth Speaker. All 4 Bedrooms Are Really Spacious With Double Door Closets. Upstairs Laundry Room Is Set Up To Enhance Functionality & Offers Custom B/I Closets For Storage. Convenient Second Floor Laundry, Washer & Dryer (GE-2025 - High End). Master Bedroom Has Extra Custom Closet With Mirrored Doors As Well As Walk In Closet. Close To GO Station, Close To Hwy, School, Transit. The Basement Is Upgraded To A Rentable Basement With 1 Bedroom & (Space For A Den/Bedroom - Unfinished) 2nd Kitchen With Stainless Steel Appliances And A Full Bathroom, New Laminate Flooring & Separate Entrance. Modern Upgraded Garage Door - 2023 - With Garage Door Opener. Extended Driveway & Interlocked Front & Back Yard. Spacious New Wooden Deck With Gazebo (2024). (id:53661)
316 - 3009 Novar Road
Mississauga, Ontario
Brand New, Never-Lived-In 1+1 Bedroom Condo At Arte Residences! This 616 Sq. Ft. Unit Features Vinyl Flooring Throughout, A Bright Open-Concept Layout, And A Private Balcony. The Modern Kitchen Offers Dark Wood Grain Laminate Cabinetry With Charcoal Accents, Soft-Close Hardware, And Polished Grey Quartz Countertops And Backsplash. Enjoy A Spacious Bedroom With Large Windows, An Enclosed Den Ideal For A Home Office Or Guest Room, And A Stylish 4-Piece Bathroom With Black Mosaic Shower Tiles And Dark Porcelain Flooring. Full-Sized Appliances, In-Suite Laundry, And Prime Location Just Minutes To Square One, Highways, Transit, And The Hospital. Move-In Ready And Perfect For Professionals! (id:53661)
509 Nottingham Street
Tay, Ontario
Welcome to This Stunning Fully Renovated Residence Nestled in One of the Area's Most Prestigious and Sought-after Communities. This Charming Two-storey Home Sits on a Spacious 40 X118 Ft. Lot and Offers a Perfect Blend of Timeless Character and Modern Upgrades. Inside,You'11 Find Three Spacious Bedrooms, Enhanced by Original Stained Glass Accents That Add Warmth and Historic Charm. The Entire Home Features Brand New Flooring, Freshly Painted Walls, and Pot Lights Throughout, Creating a Bright and Inviting Ambiance in Every Room. the Heart of the Home is the Beautifully Upgraded Kitchen, Complete With Quartz Countertops, Sleek Cabinetry, and Modern Finishes-perfect for Cooking and Entertaining. The Washrooms Have Been Newly Completed With Tasteful Design and High-end Fixtures, Offering Comfort and Style Throughout. Enjoy the Added Convenience of Second-floor Laundry and a Functional Layout That Flows Seamlessly From Room to Room. Step Outside to an Expansive Backyard, Ideal for Outdoor Living, Gardening, or Simply Relaxing With Family and Friends. Located Within Walking Distance to Scenic Trails, Serene Lakes, and Top-rated Schools, This Property is Perfect for Families, Nature Lovers, and Boating or Fishing Enthusiasts Alike. Don't Miss This Rare Opportunity to Own a Move-in-ready Home That Has It All-character, Location, and Quality Craftsmanship. Book Your Private Showing Today! New Metal Roof (2020), New Flooring (2023) , New Kitchen (2023) , Pot-Lights (2023) (id:53661)
509 Nottingham Street
Tay, Ontario
Welcome to This Stunning Fully Renovated Residence Nestled in One of the Area's Most Prestigious and Sought-after Communities. This Charming Two-storey Home Sits on a Spacious 40 X118 Ft. Lot and Offers a Perfect Blend of Timeless Character and Modern Upgrades. Inside,You'l1 Find Three Spacious Bedrooms, Enhanced by Original Stained Glass Accents That Add Warmth and Historic Charm. The Entire Home Features Brand New Flooring, Freshly Painted Walls, and Pot Lights Throughout, Creating a Bright and Inviting Ambiance in Every Room. the Heart of the Home is the Beautifully Upgraded Kitchen, Complete With Quartz Countertops, Sleek Cabinetry, and Modern Finishes-perfect for Cooking and Entertaining. The Washrooms Have Been Newly Completed With Tasteful Design and High-end Fixtures, Offering Comfort and Style Throughout. Enjoy the Added Convenience of Second-floor Laundry and a Functional Layout That Flows Seamlessly From Room to Room. Step Outside to an Expansive Backyard, Ideal for Outdoor Living, Gardening, or Simply Relaxing With Family and Friends. Located Within Walking Distance to Scenic Trails, Serene Lakes, and Top-rated Schools, This Property is Perfect for Families, Nature Lovers, and Boating or Fishing Enthusiasts Alike. Don't Miss This Rare Opportunity to a Move-in-ready Home That Has It All-character, Location, and Quality Craftsmanship. Book Your Private Showing Today! New Metal Roof (2020), New Flooring (2023), New Kitchen (2023) , Pot-Lights (2023) (id:53661)
184 Mcmichael Avenue
Vaughan, Ontario
Welcome To 184 McMichael, Backing on the Ravines. Nestled Among Estate Homes. This Beautiful property is minutes away from the famous Kleinberg Downtown with many upscale restaurants and beautiful cafes. This unique layout is a must see. This home features a 3 Car garage home with a tandem making it into a 4 car Garage. This home's exterior features beautiful natural stone and brick. This corner lots features beautiful views from many parts of the home bringing in ample of natural light. Each room has its own ensuite and walk in closet space. Perfect for Joint and growing families. Come take a look! ** This is a linked property.** (id:53661)
Bsmt - 1584 Sharpe Street
Innisfil, Ontario
Stunning Brand New Basement Apartment for Lease! Welcome to this beautifully designed, never-lived-in basement apartment that combines comfort, style, and functionality. Featuring impressive 9-foot ceilings and plenty of large windows, this bright and airy space feels anything but below ground. This spacious unit offers 2 generously sized bedrooms with ample closet space, a modern 4-piece bathroom, and a separate den-perfect for a home office, study, or extra storage. Enjoy cooking and entertaining in the gorgeous white kitchen, complete with brand new appliances, extensive cabinetry, and plenty of counter space, all seamlessly flowing into the open-concept family room ideal for both relaxing and hosting guests. Located in a quiet, family-friendly neighbourhood, this apartment is perfect for professionals, couples, or small families looking for a fresh, well-appointed space to call home. Don't miss out on this exceptional lease opportunity! (id:53661)
45 Windrose Court
Vaughan, Ontario
Welcome to this beautifully maintained 4-bedroom + den home located in the highly sought-after newer part of Weston Downs community in Vaughan. Offering approximately 3,150 sq ft of elegant above-grade living space, this home combines timeless design, spacious comfort, and an unbeatable location. Step inside to discover a well-designed layout featuring generous principal rooms, a bright eat-in kitchen, and a den perfect for a home office or study. Thoughtfully designed with large windows that fill the space with natural light, it features a cozy fireplace that adds warmth and character, ideal for relaxed family evenings or weekend gatherings. Upstairs, you'll find four spacious bedrooms, including a primary suite with a walk-in closet and an ensuite bath with a brand new shower. There are 3 bathrooms on the upper level. The separate service staircase to the partially finished basement adds convenience and offers great potential for an in-law suite or rental income. The partially finished basement provides additional space ready to be customized to your needs. Outside, enjoy a private backyard with mature landscaping in a peaceful, family-friendly neighbourhood. Close to top-rated schools, parks, shopping, and major highways. Dont miss this rare opportunity to own in one of Vaughan's most prestigious communities! (id:53661)
14 Beliveau Street W
Vaughan, Ontario
Address: 14 Beliveau St Vaughan, 9 Feet Ceiling, 5 plus Years Old Built, 2 Bedroom Plus Den With Garage, Stainless Steel Appliances, Granite Counter Kitchen, Super Location, One Bus To York University/Subway, Close To Shopping And Highway. Aaa Tenant, Curtain/Window Covers Will Be Provided. Martin Grove And Steeles Intersection (id:53661)
706 - 50 Baif Boulevard
Richmond Hill, Ontario
Spacious 3Br+2 Full Bathrooms Condo in Sought After Central Richmond Hill! Spectacular Bright Panoramic View, West Exposure, Sunken Living Room W/O To Large Balcony W/BBQ Allowed, Floor To Ceiling Windows Let In A Lot Of Natural Light. Master Bedroom With 4 Pc Bathroom And W/I Closet, Large Laundry With Storage, Eat In Kitchen. In addition unit Comes With Two Underground Parking Spots And One Storage Locker. Amenities Included: Exercise Room, Outdoor Pool, Recreation Room, Sauna, Security System. All Utilities, TV cable And Internet are included in Maintenance Fee. Walking Distance To Hillcrest Mall, Public Transit, Med. Offices, Banking, Schools, Entertainment And Great Parks. (id:53661)
296 Okanagan Path
Oshawa, Ontario
WELCOME TO THIS BEAUTIFUL, WELL MAINTAINED, BRIGHT AND SPACIOUS TOWNHOUSE BY MARLIN SPRING. FEATURING OPEN CONCEPT MAIN FLOOR, CARPET FREE, 3 BEDROOMS AND 3 WASHROOMS CONVENIETLY SITUATED CLOSE TO HIGHWAY 401, PUBLIC TRANSITS, GO STATION, SCHOOLS, GROCERIES, SHOPPING, PARKS AND DONEVAN RECREATION COMPLEX. (id:53661)
Bsmt - 14 Milford Haven Drive
Toronto, Ontario
Fully Renovated, Gorgeous Lower Unit With 2 Bedrooms, Spacious & Stylish Living, Modern Kitchen with stainless steel appliances, Family Friendly Neighborhood. Seperate Entrance, Potlights, 1 Parking Space, Close To 401, TTC, Schools, Parks, Scarborough Town Center, And Other Amenities. Tenant Pays 40% of All gross Utility bills. Immediately Available (id:53661)
1914 - 1 Massey Square
Toronto, Ontario
Great Price! These West Units Are RARELY AVAILABLE and are In GREAT DEMAND, due to Sunny West views of the Lake, CN Tower, Miles of Parkland and Beautiful Sunsets. On SUBWAY LINE, Complex SURROUND BY PARKLANDS/GOLF COURSE and BICYCLE TRAILS. 20 mins to DOWNTOWN/10 mins to BEACH/BOARDWALK. 24/7 on-site SECURITY GUARDS/CAMERAS. IN-HOUSE Maintenance /Cleaning/ Management STAFF including an Electrician/Plumber. This Complex has many Projects on the go, Beautiful On-Going Landscaping, Impressive New Podium Deck includes: Lamp Post, Benches, Garbage Bins & Lovely NEW ELEVATOR INTERIOR CABS, On-Going Balcony Restoration towards New Look to Buildings and yet More Projects to Come!!! Which can't help but ADD FUTURE VALUE. (id:53661)
Unit B - 178 Queens Quay E
Toronto, Ontario
Rare opportunity to be part of Toronto's vibrant waterfront community with this flexible commercial leasing option. Lease a portion of the space or the entire building to suit your business needs. The property features a recently renovated interior, a convenient ground-level shipping door, and on-site parking. Open to short-term leases, this space is ideal for a variety of uses in one of the city's most desirable and high-traffic locations. (id:53661)
107 Burbank Drive
Toronto, Ontario
Don't Miss Out on This Fantastic Real Estate Opportunity in the Remarkable Bayview Village Area. Build Your Dream Luxury Home on a Huge, Usable Lot >> 11,926.40 Sq.Ft >> Frontage: 70 ft, Rear: 90', North Side: 166' & South Side: 140', Evoking a Ravine-Like Setting! << The Building Permit for a New Elegant Modern Home Is in Process with the City and Approved by Committee Of Adjustment! ** The Beautiful and Functional Architectural Plans Include Over 9,600 Sq. Ft. of Living Space (6,766 Sq. Ft. on the 1st & 2nd Floors + 2,868 Sq. Ft. in the Lower Level) ** for a Cutting-Edge 2-Storey Home with 5+2 Bedrooms, 9 Washrooms, an Elevator, a Swimming Pool in the Lovely Backyard, and a Massive Driveway with Snow Melting! The Existing Solid Large Bungalow with almost 3,000 Sq.Ft in Main and Lower Level, Needs Some Upgrades and Touches to Suit Your Personal Taste to Live In or Keep as an Investment Property! It Features 3+2 Bedrooms and 3 Washrooms, 2-Car Garages, and a Walk-Out Basement! An Ideal Property Whether You're Looking to Invest or Build Your Dream Home! (id:53661)
1511 - 45 Charles Street
Toronto, Ontario
Welcome To Chaz, Luxurious Living In A Great Centralized Location. This 1+Den Unit With 1 Ensuite Bath And 1 Powder Room For Guests, Features Laminate Flooring Throughout, 9' Ceilings With Floor-To-Ceiling Windows And A Large Balcony. The Stylish Kitchen Features Integrated Stainless Steel Appliances, Corian Countertops & Glass Shelving With UnderMounted Lighting, Plenty Of Pantry Space. The Primary Bedroom Boasts A 4-Pc Ensuite Offering A Floating Vanity With Corian Countertop, Bathtub, And Features A Walk-In Closet With A Custom Storage System. Chaz Ground Floor Amenities Includes An Elegant Living & Appointed Dining Room Space, A Billiards Room, A Large Outdoor BBQ & Dining Lounge. 2nd Floor Amenities Include A Fully-Equipped Fitness Area With Spinning & Yoga/Pilates Pursuits, Luxurious Men's & Women's Change & Steam Rooms, A Computer Gamer's Arena, Screening Room & Sports Theatre. Located Steps To Yonge/Bloor Subway, Bay/Bloor Shops, The Market Eataly, Yorkville, By Longos, Surrounded By Restaurants, Cafes, Minutes To UofT, TMU, Eaton Centre. (id:53661)
219 - 625 Sheppard Avenue E
Toronto, Ontario
Welcome to the Brand New luxurious Codon located in a mid-rise boutique building at the heart of the prestigious Bayview Village community, Fabulous & Sunfill East unit, Excellent open-concept layout,1+1 bedrooms. Huge Den can be used as 2nd bedroom! Laminate flooring throughout, modern kitchen designs with Brand New integrated appliances, 9' Ceiling.Steps To Bayview Village Shopping Mall, YMCA, IKEA, Dining, Groceries, Shopping,Close to Sheppard transit & Bayview Subway Station, minutes Easy Access To 401 highways DVP & Gardiner, Great Location! (id:53661)
2203 - 8 Hillcrest Avenue
Toronto, Ontario
*** Location, Location *** Luxury One Bedroom Condo In The Famous 'Empress Walk' Complex . Bright, Clean And Very Well Kept Unit! Rarely Offered West Facing, Spectacular View Of Mel Lastman Square. Super Convenient With Direct Indoor Access From The Building ( Lobby ) To Subway & Loblaws & Cinema & Shops & Restaurants & Banks & Public Library & Community Swimming Pool Without Going Outside In Winter. Walking Distance To top rated schools, Earl Haig High School & Mckee Public School. No Need For A Car, All Amenities At Your DoorStep. Lots Of Visitor Parking In P3. Looking for AAA Tenant.... (id:53661)
199 Glengrove Avenue W
Toronto, Ontario
Located in the heart of Lawrence Park South, this detached 3-bedroom home blends classic elegance with modern updates. Step into a renovated, heated and insulated front mudroom and stash the day's outdoor wear. Walk into a sun drenched main floor, with newer front window, newer gas insert fireplace & updated open concept kitchen & fantastic island with breakfast bar seating. A generous dining area where you can host friends & family with full size table. Warm and inviting, a contemporary renovations with touches of classic charm. A renovated upper bath with heated floors & three generous bedrooms. Primary has smartly designed newer built-ins, complimenting closet. Second bedroom has a double closet & third is home to a bright lovely adjoining office or study space. The basement is outstanding! With fully dug out 8.5 ft ceiling height, heated bathroom, floors with tub and shower. Sump pump, waterproofing, bar area with fridge, newer window & amazing recreation room & bar area. A deep private backyard garden with lush mature foliage, a fantastic shed to store tools & bikes. Want to build out? Approved permits for 3 level addition can be provided for extension or Build Garden Suite! Ample front yard, 2 parking, equipped with EV plug in. Location is truly prime. Access to TTC, 401, airport, shops & restaurants on Yonge and Avenue Road. Steps to Toronto's wonderful walking trails & most highly ranked schools: John Ross Robertson & Lawrence Park, Blessed Sacrament, and minutes to Havergal, TFS, UCC, Crescent & TFS. Rare opportunity to a turn-key family home or downsize in South LP. (id:53661)
149 Osborn Avenue
Brantford, Ontario
Don't Miss This Exceptional Opportunity To Own A Stylish Home With Income Potential In West Brant! Beautiful 4 Bedroom, 3 Bathroom Home In A Family-Friendly Neighborhood! Enjoy A Carpet-Free Main Floor With An Open Concept Living And Dining Area, Freshly Painted In Neutral Tones, Featuring Pot Lights Throughout And A Stunning Kitchen With Custom Backsplash. The Second Floor Boasts 3 Spacious Bedrooms And A Stylish Full Bathroom With Quartz Countertops, Perfectly Suited For Comfortable Family Living. The Finished Basement Provides Excellent Income Potential, Offering A Functional Bedroom, Full Bathroom, Recreation Room, And A Cozy Electric Fireplace- Ideal For Extended Family Or Tenants. Step Outside To A Professionally Finished Wide Driveway, Exterior Pot Lights, And A Spacious Backyard Designed For Entertaining. Located Close To Schools, Parks, Shopping, And All Amenities, This Move-In Ready Home Offers The Perfect Blend Of Style, Space, And Convenience. (id:53661)
128 Molozzi Street
Erin, Ontario
Welcome to 4-bedroom detached home in most desirable area. Never lived in, Available for Immediate lease in the heart of Erin. This stunning residence features a bright and spacious open-concept layout with soaring ceilings and upgraded hardwood flooring throughout the main level. The modern kitchen boasts premium finishes and seamlessly overlooks the living and dining areas, creating the perfect space for both daily living and entertaining. The expensive primary bedroom offers a luxurious 4-piece ensuite and a generous walk-in closet, while the additional three bedrooms are equally spacious and filled with natural light. Bathrooms come with upgraded finishes, adding a touch of elegance to the home. Situated in a warm, family-friendly neighbourhood, this home is just minutes from top-rated schools, parks, hiking trails, and a variety of local amenities. (id:53661)
8670 Chickory Trail
Niagara Falls, Ontario
Come & visit this newly built 4 Bedroom 3 Bathroom detached home with 9ft ceiling everywhere on the main level, situated in a quiet neighborhood near Niagara Falls. Soon you enter the house using the stunning double door entrance doors, you won't miss its long 26 ft foyer area/corridor leading you to its bright & spacious open concept Kitchen/Dining with a large window enhanced by a tiled floor complimented with 2 pantry rooms and modern kitchen appliances. The large living room with upgraded hardwood flooring and two large windows bring a lot of sunlight into the house, not to mention its unique office/planning room will add value to its living space if you work from home, which also has a walk-out to its private/fenced backyard that will help you soak in the neighborhood's charm that is ideal for savoring morning coffee with your family. Ascend the rich hardwood stairs complimented with a beautiful picture window against the wall to discover the second floor where you can find spacious bedrooms with high ceilings and built-in closets & large windows in every bedroom, which makes the 2nd floor bright with enormous natural light. The primary bedroom has a large walk-in closet and a 5 pc ensuite bath. A laundry room with storage on the second floor brings a lot of convenience to the homeowner. The basement may be unfinished right now but it offers a lot of possibility for the new owner to add a separate entrance for a potential rental income in the future, it is just waiting for your plans! Moreover, a big single home such as this with a double garage and a huge driveway offers a lot of parking space. Overall the neighborhood provides a peaceful sanctuary with easy access to QEW Highway, Shopping Plazas, Costco,Schools, Park & minutes away from Niagara Falls/downtown & GO Station. (id:53661)
31 Chester Drive
Cambridge, Ontario
Are you Looking Out for a Spacious and Fabulous Townhome in a Beautiful Family-Friendly Community Neighborhood! This spacious 3-bedroom, 2.5- Bathroom, Townhome with a FINISHED BASEMENT is it! This home offers an IDEAL blend of Comfort, Low-Maintenance Living. Step inside to discover Amazing Natural lighting, Open Concept, Spacious, and Up-to-Date Kitchen that seamlessly connects to the Dining/Living Area. Enjoy sitting on your PRIVATE DECK with a FULLY FENCED BACKYARD perfect for entertaining FAMILY AND FRIENDS. Looking Upstairs, you'll find 3 open and spaciously sized Bedrooms. The Primary Master Bed boasts a large WALK-IN CLOSET. The main bathroom is a 4 PC with an Excellent TUB/SHOWER with Marble Countered Sink. Additional highlights include a spacious 1-CAR GARAGE plus the EXTENDED DRIVEWAY fits 2 cars. Central Vac (as is) vinyl flooring, roof, furnace, A/C system. This BREATHTAKING Townhome also has a FINISHED BASEMENT, an ideal bonus space for a media room, games area, or additional flex room space + laundry tub, shower, toilet + extra storage. DO NOT miss out on this exceptional opportunity to live in a vibrant, family-friendly community close to walking trails, parks, schools, shopping, transit and recreational amenities. This townhome truly has it all! (id:53661)
Lakefield - 16 Albert Street
Selwyn, Ontario
This absolutely gorgeous Victorian-style family home which was originally built in 1886, has recently been extensively renovated by the current owners.** It spans over 3,200 square feet across two floors and boasts four generously sized bedrooms and five bathrooms, blending classic character with modern comforts.** Thoughtfully designed for multi-generational living, the spacious layout showcases unique heritage details, impressive 10.5 ft soaring ceilings, pristine original woodwork beautiful original flooring and large principal rooms. ** The tasteful renovations include a beautifully renovated family sized kitchen and bathrooms, 200 AMP Service with circuit breakers, all new windows etc.** Its location is ideal. It is prominently located in town at the corner of Albert and Regent Streets in the charming Village of Lakefield, in the heart of Peterborough & The Kawarthas. ** It is just a short walk to central amenities in Lakefield and the internationally renowned co-ed LAKEFIELD COLLEGE SCHOOL ** Furthermore, it's a convenient 20-minute drive to Peterborough and Peterborough Public Health, and only an hour and thirty minutes from Toronto. ** This turn key residence is truly a unique opportunity for you to own a significant piece of Peterborough County's architectural heritage. ** FLOOR PLANS AVAILABLE ** The Seller does not want any public open houses but it is very easy to view. ** Visit our website for more detailed information ** (id:53661)
420 - 77 Leland Street
Hamilton, Ontario
Welcome to 77 Leland The Only Condo Within Walking Distance to McMaster University! Just a 5-minute walk to campus no need for the bus! This furnished south-facing studio is in a building less than 5 years old and features brand new, high-quality vinyl flooring that's both water and scratch resistant. Enjoy bright natural light and unobstructed views of the escarpment from this quiet unit, ideally located at the end of the hallway for added privacy and minimal foot traffic.Conveniently situated just a 5-minute walk to Fortinos and Shoppers Drug Mart, and a short stroll to restaurants and cafés along Main Street. Nestled in a quiet, safe neighborhood. Fully furnished and meticulously maintained. Currently tenanted until August 19, 2025. early move-out is possible. Don't miss this opportunity for a comfortable and convenient lifestyle or a fantastic investment near McMaster(Always rented-never Vacant!) (id:53661)
12 - 7789 Kalar Road
Niagara Falls, Ontario
****Welcome to your dream home! A beautiful brand new 2-story townhomes offers absolutely modern living at its finest. with 3bedrooms and 2.5Bathrooms, this spacious & elegant home is filled with natural light. the main floor features an open-concept living space with both a living & family room, perfect for entertaining. The beautiful kitchen adds to the allure of the home. This Townhomes In Niagara Falls. Open Concept Dining Room W/ Breakfast Bar, Pantry, & S/S Appl In Kitchen. Dining Room Walking Out To Backyard And Let You Enjoy The Gorgeous Sunset View From Inside Or Outside The House. Ensuite Bath And W/I Closet In Primary Br. Great Size Of 2nd And 3rd Br With Closets. Unfinished Basement Provides Lots Of Storage Space. huge backyard & no house facing on the back, Fantastic Amenities W/ Costco, Walmart, & Niagara Falls Just Mins Away, Don't miss out on the opportunity to make this exceptional property your new home. (id:53661)
1642 Bristol Road W
Mississauga, Ontario
Beautiful and renovated house in heart of Mississauga. Elegant house with 4 Bed, 4 Bath with 2 BedRms in Basement with Walkout Basement. Potential rental income of 2000$ a month. Close to all the Amenities, school, Grocery store and easy access to highways. Won't last long, Show and Sell! (id:53661)
1301 - 65 Speers Road
Oakville, Ontario
Absolutely Gorgeous, Must-See 1 Bedroom + Den At The Highly Coveted Rain Building! 9Ft Flat Ceilings, Engineered Laminate Floor, Granite Counters, Glass Backsplash, Under Counter Lighting And 100 Sq Ft Balcony With Breathtaking Views. Perfect Opportunity To Live In A Quiet Neighborhood. Conveniently Located Close To Schools, Parks, Museum, Shops And The Lake! (id:53661)
127 Mayfield Drive
Oakville, Ontario
Nestled near the picturesque Sixteen Mile Creek in northeast Oakville, this stunning neoclassical house offers 3,400 square feet of elegant living space above ground. Scheduled for completion by mid-2026, the home features four spacious bedrooms, each with its own en-suite bathroom and walk-in closet, including a generously sized walk-in closet on the second floor. The main floor is thoughtfully designed to include a grand kitchen, a great room, a formal living room, a dining room, and a large covered deck perfect for indoor and outdoor entertaining. The 1,600 square-foot basement is equally impressive, boasting a luxurious home theater situated beneath the garage, complete with a snack counter. Additional features include two bedrooms with closets, two washrooms, a stylish bar area, a living and dining space, a versatile recreational and gym area, a sauna room, and ample storage. The basement also provides walk-up access to a lower terrace, beautifully complemented by a planter box for added charm. This home seamlessly blends timeless neoclassical design with modern functionality, creating a perfect sanctuary in one of Oakville's most desirable neighborhoods. ** This is a linked property.** (id:53661)
499 Valley Drive
Oakville, Ontario
499 Valley Drive is an exquisite pre-construction neoclassical home in South-East Oakville, set for completion in early 2026. This luxurious 6,000square feet residence, with 4,000 square feet above ground, is being built by the renowned Adlakha Design & Build. It features 4 spacious bedrooms, each with en-suites and walk-in closets, accompanied by a huge linen closet and a well-appointed laundry room on the second floor. The main floor offers an expansive living experience with a home office, a grand kitchen, great room, living room, dining room, and a covered patio perfect for entertaining, complete with a fireplace, BBQ, and cooking slab. The 2,025 square feet basement adds to the allure with a home theater beneath the garage, an additional bedroom with an en-suite, a separate washroom, a bar area, living and recreational spaces, extensive storage, and walk-up stairs leading to a lower terrace. This home perfectly blends luxury and practicality, making it a dream residence in a coveted location. Don't miss the chance to own this architectural masterpiece in one of Oakville's premier neighborhoods. Second Floor: 4 bedrooms with en-suites and walk-in closets, large linen closet, spacious laundry room. Main Floor: Home office, grand kitchen, great room, formal living and dining rooms, covered patio with fireplace, BBQ, and cooking slab. Basement: Home theater under the garage, 1 bedroom with en-suite, separate washroom, bar area, living and recreational spaces, extensive storage, walk-up stairs to lower terrace. (id:53661)
394 Maplehurst Avenue
Oakville, Ontario
Welcome to a stunning 6800 square feet generously proportioned lot measuring 77 feet by 150 feet, an exquisite pre-construction neo classical home in South-East Oakville, set for completion by early 2026. This luxurious residence features 4 bedrooms with en-suites and walk-in closets, a huge linen closet, and a spacious laundry room on the second floor. The main floor boasts a home office, expansive kitchen, great room, living room, dining room, and a covered patio complete with a fireplace, BBQ, and cooking slab. The 2500 square feet basement includes a home theater under the garage, 2 bedrooms with closets, 2 washrooms, a bar area, living and recreational areas, extensive storage, and walk-up stairs leading to a lower terrace. This home is designed for elegant and comfortable living, combining classical architectural beauty with modern amenities. Don't miss the chance to own this architectural masterpiece in one of Oakville's premier neighborhoods. (id:53661)
3061 Ilomar Court
Mississauga, Ontario
Charming family home nestled in a peaceful and desirable neighborhood in Mississauga. This spacious 3+1 bedroom, 3 washroom and 4 Parking residence offers a perfect blend of comfort and convenience. Step inside to find bright, inviting living spaces designed for relaxation and entertaining. Outside, the expansive backyard is a true retreat, featuring an above-ground pool, a cozy tiki hut bar, and low-maintenance landscaping, ideal for summer gatherings. With ample parking for four vehicles, a garage with openers, and thoughtful upgrades. Just minutes from the GO Station, top-rated schools, parks, shopping and more! (id:53661)
63 Guthrie Avenue
Toronto, Ontario
Opportunity knocks! Entry level in Humber Bay. This is your chance to own a fully detached 2+1 Bed, 3 Bath property with parking and a fully-fenced backyard complete with an entertainer's deck. This home has been updated to move-in-ready condition, with hardwood floors, a bathroom on every floor, and a great kitchen with stainless steel appliances. The bedrooms are sizeable, and there's a dedicated office that makes working from home easy. Located on a quiet street, within walking distance to shops, and great transit routes. Easy access to downtown, major highways & the waterfront. Great schools - Etienne Brule JS, Park Lawn JMS, ECI! (id:53661)
1709 - 4633 Glen Erin Drive
Mississauga, Ontario
2+1 Bed Corner Unit, 2 Parking Spots, Locker; in Erin Mills Town Centre Area. Spacious 930 sq ft condo with 2 bedrooms + den, 2 bathrooms, and rare 2 parking spots. Features wrap-around balcony, 9-ft ceilings, new flooring, fresh paint, and modern kitchen with stainless steel appliances. Primary bedroom with ensuite & walk-in closet. Prime location near Erin Mills Town Centre, top schools, transit, and hospital. Amenities: gym, pool, sauna, party room, rooftop deck, 24/7 concierge. (id:53661)
421 - 9 Mabelle Avenue
Toronto, Ontario
Welcome to Bloorvista at Islington Terrace by Tridel a stylish 1-bedroom plus den, 2-bathroom suite ideally located in Tridel's Bloorvista. This well-designed unit features a spacious open-concept layout, carpet-free flooring, and a functional den ideal for a home office or guest space.Enjoy a sleek modern kitchen with built-in appliances, a generous living and dining area, and access to a large private terrace with north-facing views. The primary bedroom offers ample closet space and a 4-piece ensuite, while the second full bathroom adds extra convenience for guests or shared living.Additional features include in-suite laundry, one underground parking spot, an exclusive-use locker, and access to premium building amenities: 24-hour concierge, gym, party room, visitor parking, and more.Located just steps to Islington Subway Station, parks, schools, shops, and restaurants, with easy access to downtown and major highways. (id:53661)
774 Sugden Terrace
Milton, Ontario
Absolutely Stunning Rental Home in the Heart of Milton! This beautifully upgraded 2-storey freehold townhouse offers 3 spacious bedrooms, 4 bathrooms, and a fully finished basement providing the ideal combination of space, comfort, and style for those seeking a high-quality rental experience. Inside, you'll find a modern, open-concept layout featuring a renovated kitchen, a newly widened and upgraded staircase, and an updated driveway for added curb appeal. The finished basement includes a full bathroom with shower, making it perfect for extended living, a quiet home office, or additional recreational space. Step outside to a private backyard with patio stones an inviting space to relax or entertain under the stars. Located just off Bronte St., this home offers easy access to parks, schools, transit, and major amenities, all within one of Milton's most desirable communities. This is an exceptional opportunity to lease a well-maintained, stylish home in a prime location. (id:53661)
20 - 348 Wheat Boom Drive
Oakville, Ontario
Rare Find, Welcome To 348 Wheat Boom In Oakville, A Townhome Complex Only 3 Years Old! With A Premium Lot, Overlooking the Pond, Over $30K in Upgrades With Tesla Charging Station In The Garage! Matching Backsplash, High End Stainless Steel Appliances & Matching Hood Fan, Quartz Countertops, Breakfast Bar, Open Concept, 9 Ft Ceilings, Main Floor Laundry Area Off Kitchen! 2.5 Baths, Primary Bedroom Features 4pc Bath + Walk in Closet With His and Hers. Amazing Roof Top Terrace With Multiple Wrap Around Areas For Entertaining! Gas Hook Up! Double Tandem Garage For 2 Vehicles, Already Equipped with EV Charger For an Electric Vehicle, Two Different Heating/ Cooling Zones on Main & Upper Levels. On Entrance Level An Ideal Office! CAC, Minutes To HWYS 407/403. 1629 SQFT (id:53661)
32 Lackington Street
Brampton, Ontario
Beautiful Semi Detached, two-storey situated in the Credit Valley neighborhood of Brampton. The home features over 1,800 square feet Above Grade, offering ample room for families or professionals seeking comfort and convenience. Property Features Double/Door Entry, Main Level Has Hardwood And Porcelain Tiles. Huge Living/Dining Open Concept, Kitchen With S/S Appliances,With Breakfast Area. Quartz Counter Top, W/O To Patio. The property comprises 3 bedrooms + Den,and 3 bathrooms, including a master suite with an ensuite bathroom. Large Size Bedroom With Closet, Second Bedroom Has W/O To Balcony. Separate Entrance To Basement. Located near James Potter Road and Queen Street, the property enjoys proximity to public transit, schools, and shopping plazas, making it an ideal choice for those valuing accessibility and community amenities. (id:53661)
411 - 1460 Bishops Gate
Oakville, Ontario
Filled with warmth and natural light, this rare 3-bedroom, 2-bathroom penthouse offers the perfect blend of comfort, space, and style in one of Oakville's most cherished communities. From the moment you walk in, you are welcomed by impressive 12-foot vaulted ceilings, elegant light fixtures, and carpet-free flooring throughout creating a bright, airy feel that instantly feels like home. The open-concept layout is ideal for both relaxing and entertaining, with a spacious living area that flows into a dedicated dining space perfect for everyday meals or more formal gatherings. The extra-large kitchen is a true standout, featuring brand-new stainless steel appliances, a French door fridge, LG dishwasher, modern cooktop, generous counter space, a standing breakfast bar, and room for a kitchen table. The thoughtful split-bedroom layout ensures privacy. Generous primary suite includes large closet with organizers and renovated ensuite. Two additional bedrooms offer flexibility for family, guests, or a home office. Step outside to a large, east-facing balcony with tranquil views of surrounding greenery. It's a perfect spot to start your morning with coffee or unwind at the end of the day. Located just minutes from top-ranked schools, scenic trails, shopping, and transit. Includes 1 underground parking and a locker for added convenience. (id:53661)
1210 - 335 Wheat Boom Drive
Oakville, Ontario
Experience modern living in this stylish one-bedroom suite, perfect for first-time buyers, investors, or those looking to downsize. Located in Oakvillage, one of North Oakvilles most sought-after communities, this well-designed condo features 9 ft ceilings, floor-to-ceiling windows, and an open-concept layout that seamlessly blends the living, dining, and kitchen areas. The spacious U-shaped kitchen boasts granite countertops, stainless steel appliances, ample storage, and a large breakfast bar. Enjoy the convenience of in-suite front-load laundry and a full 4-piece bathroom. Step out onto the east-facing balcony to enjoy scenic views of West Oakville and a southern glimpse toward the lake. Smart home features include keyless entry, thermostat control, security monitoring, and remote visitor access. Amenities include a fitness centre, party room, BBQ area, bike storage, and visitor parking. One underground parking space, a designated locker near the parking area, and high-speed internet are included in the condo fees. Water is metered separately. (id:53661)
916 - 4055 Parkside Village Drive
Mississauga, Ontario
Welcome to this sun-filled suite situated in the vibrant heart of Mississauga City Centre. Experience great value in this 650 SqFt + 76 SqFt balcony, 2-bedroom, 2 full bath condo featuring floor to ceiling windows and a functional layout! This modern unit features an open concept living and dining area, a stylish kitchen with stainless steel appliances and granite countertops. The open concept layout is perfect for entertaining, and the desirable split bedroom layout is a bonus! The spacious primary bedroom features a large, double closet with 4pc ensuite and walkout to balcony. Second bedroom with sliding doors allows for endless options such as office space, custom closet, or classic bedroom! This unit is freshly painted and has brand new modern LED light fixtures throughout! Enjoy the convenience of an ensuite laundry, 1 parking spot and 1 locker included! Enjoy top-notch building amenities including an exercise room, entertainer's space, theatre, games room, children's play area, lounge/library, outdoor terrace and 24-hour concierge! Steps to Square One shopping mall, transit, HWYs 403 & 401, Celebration Square, YMCA, and Central Library. Great Walkscore of 91! Whether you're a first-time buyer, investor, or seeking to downsize, this unit offers it all! Too much to mention!!!...Click Virtual Tour! (id:53661)
Bsmt - 1529 Portsmouth Place
Mississauga, Ontario
Brand New, Never Lived-In Legal Basement Apartment! This spacious and professionally finished unit features a separate entrance and one parking spot on the driveway. It offersly large bedrooms with generous closet space and a modern 3-piece bathroom. Enjoy beautiful laminate flooring throughout with ceramic tiles in the kitchen area, complemented by stainless steel appliances. Located in one of the best neighborhoods in Mississauga, just minutes from public transit, top-rated schools, community centre, GO Station, shopping centres, and Credit Valley Hospital. A perfect home in a prime location! (id:53661)
76 Willerton Close
Brampton, Ontario
Large Corner Lot Home ! Absolutely Gorgeous & Well maintained Home. Large spacious living room, family room, kitchen and room for office , with Beautiful walk out backyard. 3 + 1 Bedrooms, 4 washrooms, large windows plenty of light ! Separate Entrance to basement ! 1 bedroom self contained unit. Tons of parking with extra large driveway, two full sized garages. Close to HWY, Public transit, Malls . (id:53661)
1830 Methodist Point Road
Tiny, Ontario
1830 Methodist Point is a rare treasure offering 55 acres of private land with one of the most picturesque vistas in Ontario! Nestled atop the escarpment the spectacular panoramic N/W and S/W views combined with unparalleled privacy make the property a true unicorn in today's real estate market. Imagine waking up to the quiet beauty of Georgian Bay with every angle offering a breathtaking, ever-changing view of water, sky, and forest. Then imagine the sunsets!! The property is easily accessed via a paved municipal road, with electrical service already on site and fresh water from a new drilled well, the land is ready for whatever you can envision. Whether you're dreaming of building a private estate, a weekend retreat, or a personal sanctuary, the possibilities are truly endless. With a nice balance of seclusion and accessibility, this property is just a short drive from the charming downtowns of Midland and Penetang, where you will find boutique shops, restaurants as well as all the conveniences of a larger city. For boating enthusiasts, nearby marinas cater to both motorized watercraft and luxury sailboats, while golf courses and beaches offer additional leisure options. Located just 2.5 hours from Toronto and its international airport, you can be far away from the hustle and bustle, yet still easily connect when needed. For the ultimate convenience, this property even has the potential for a helipad, giving you direct access to the skies. **EXTRAS** Electrical is on-site! Zoned Rural-Agricultural (big property tax savings compared with waterfront properties). (id:53661)
102 - 415 Sea Ray Avenue S
Innisfil, Ontario
Live Everyday Like It's Friday! Welcome Friday Harbour Offering A Four Season Luxury Lifestyle Living! LOCATION***LOCATION**This One Bedroom unit Is Located In The New "High Point" Building. Perfectly situated on the main floor, Steps From Private Courtyard Oasis Featuring Outdoor Pool and All Year-Round Hot Tub. This Unit Boasts Stunning Neutral Finishes Such As; Quartz Waterfall Countertop, Brand New High End Appliances, Ample Kitchen Storage, Floor to Ceiling windows. Unit comes with 1 Parking Spot, 1 Locker Vacant Occupancy Immediately! Enjoy All The Resort Has To Offer!!Starbucks, Zaza, Essence Health/Juice Bar, Beauty, Sushi, Pastry, Toys & Candy, Pottery, Grocery, Marine Room, Fishbone, Avenue Cibi E Vini, Adm Design, Pet Store, Avi Gallery. Enjoy Nature Preserve & Year-Round Activities & Entertainment! (id:53661)
716 - 11611 Yonge Street
Richmond Hill, Ontario
Luxury Boutique 1+1 Bedroom Condo Unit With Unobstructed View. 1 Parking & 1 Locker, Contemporary Open Concept Kitchen With Granite Countertop, 9" Ceiling, Walking Distance To Bus Stop On Yonge, Local Plaza, Grocery, Banks, Parks, Starbucks And More To Discover, Mins To Hwy 404 & Downtown Richmond Hill. Brand New Floor Installed Throughout The Unit. (id:53661)
Lower - 145 Edmund Seager Drive
Vaughan, Ontario
Rarely Available: New, Stunning, Large 1+1 Bedroom Lower-Level Apartment. Plank Laminate Floors, Freshly Painted In Neutrals Colors. Very Bright: Windows, Potlights, Open Concept & High Ceilings. Smooth Ceilings, High Baseboards, Accent Hardware. Great Location In Central Thornhill. Quiet, Safe Neighborhood. Walk To Shops, Parks, Shuls. Transit At Corner Of The Street. Minutes To Highway 7&407/Etr. Completely Private, Separate Entry From Side-Door at ground-level. (id:53661)


