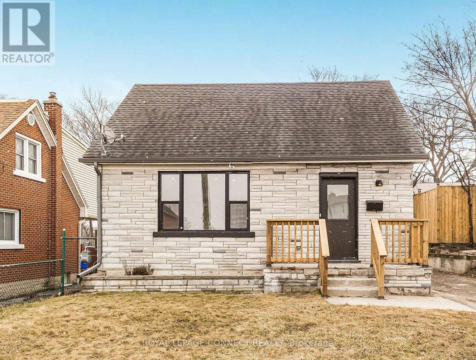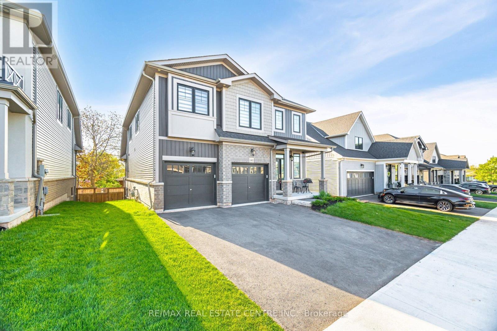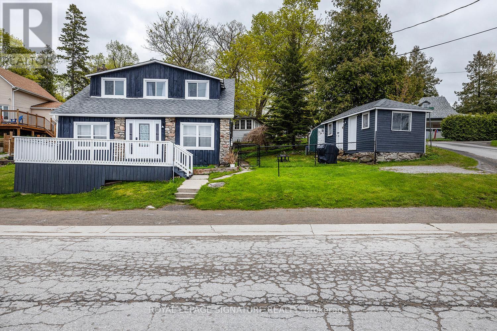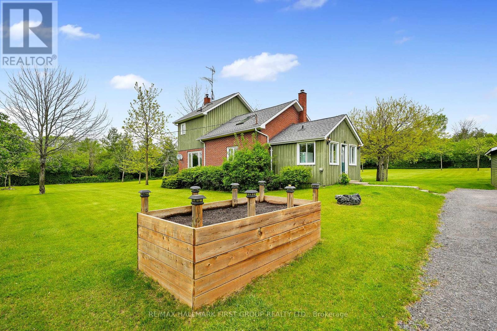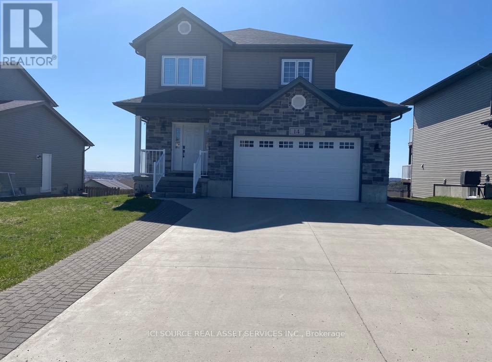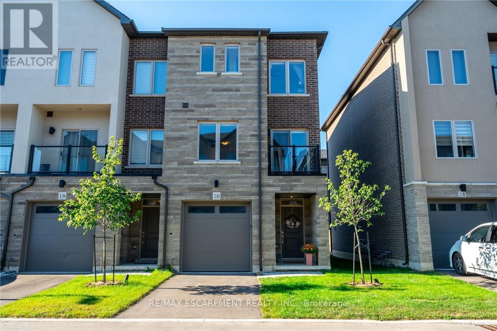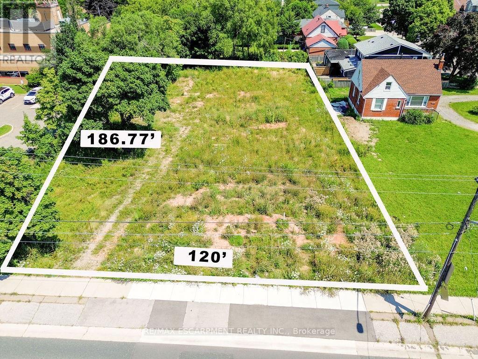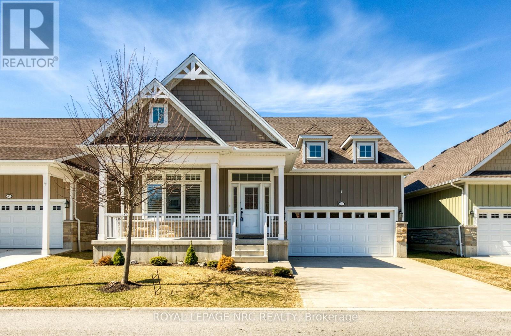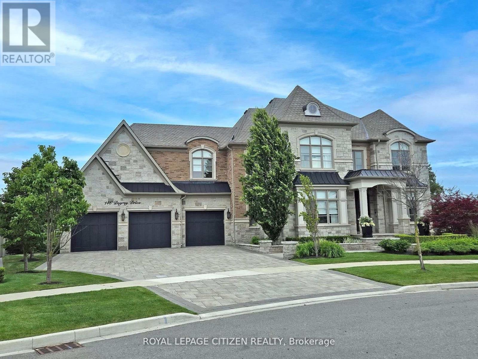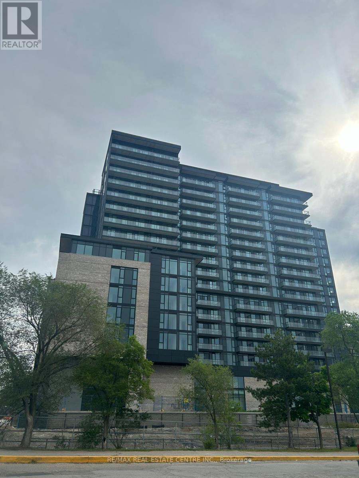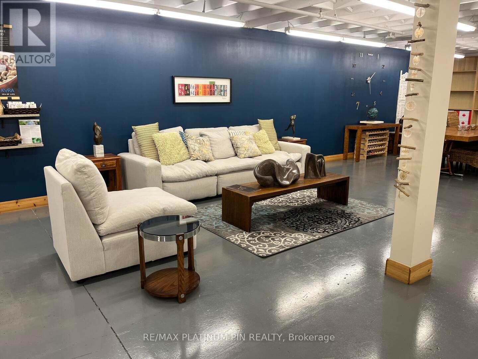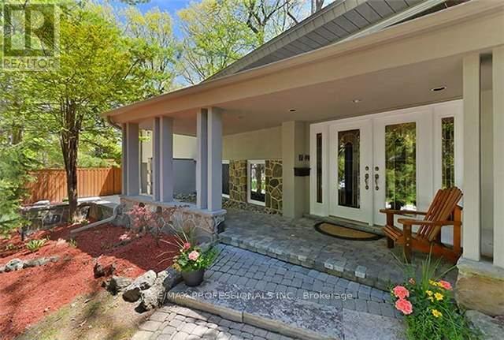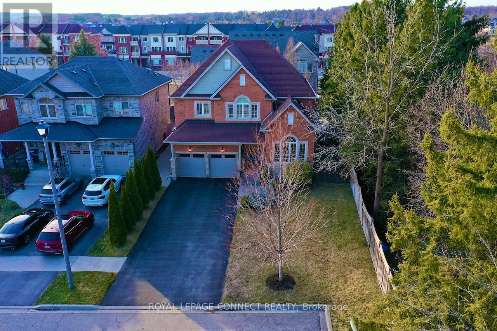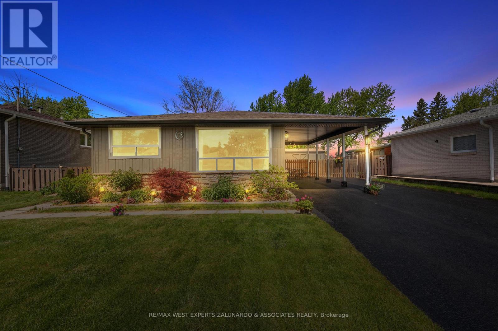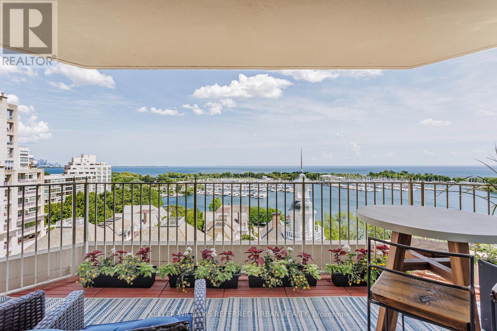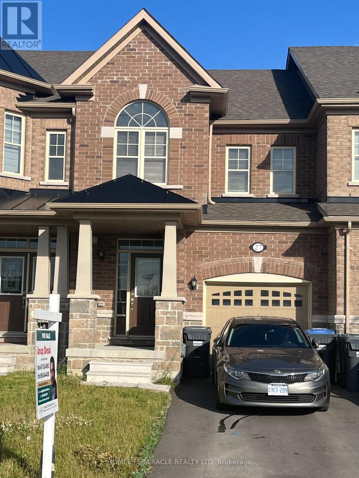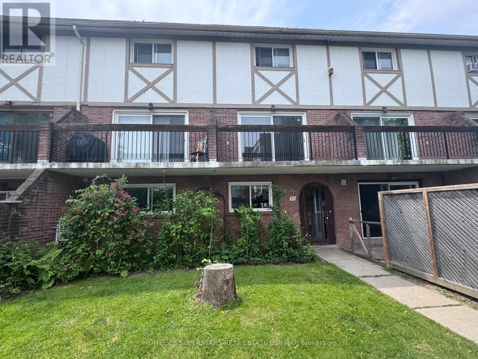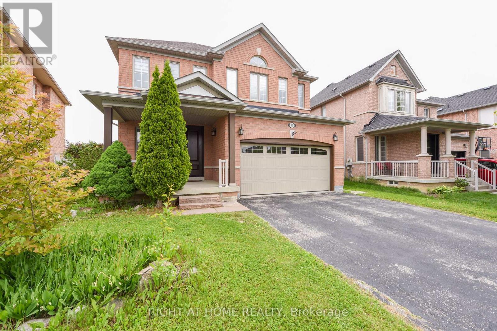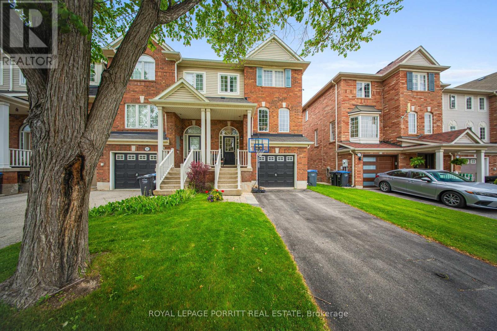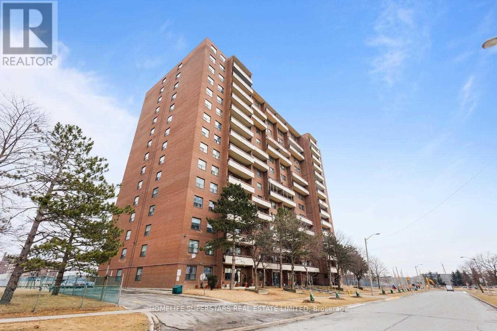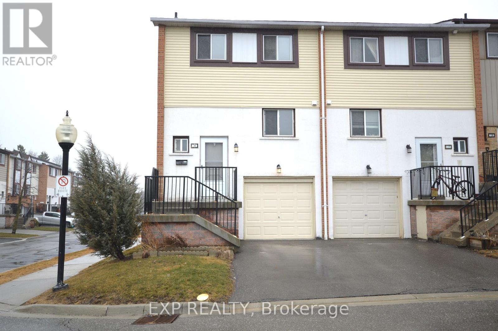761 Guelph Street
Kitchener, Ontario
Fantastic Opportunity To Own This Renovated & Updated Detached 3+1 bedroom 2 Bathroom House In A Desirable Location. Lots Of Natural Lighting. Boasting Big Backyard For Gatherings And Entertainment. Large Bedrooms, Spacious Family size Kitchen With New Cupboards, Countertops And Brand New Appliances. Pot Lights, Laminate Floors, Bathroom With Spa Like Shower and Newly Painted Throughout The House With Neutral Colors Welcomes You. Finished Basement. Long Driveway To Accommodate 3-4 Cars. Minutes to Highway, Transit, Shopping, Parks, Schools and Short Drive To Grand River With Trails To Enjoy Year Round. (id:53661)
141 Terrace Drive
Grimsby, Ontario
4+1 Bedroom PLUS 1 Main Floor BONUS Office nook ! A Rare Opportunity To Own The Only Property WithThis Custom Elevation And Floor Plan 3000+ Sq ft of Living Space. Built With Premium Upgrades Throughout. Highlights Include A Custom-Designed Kitchen With Quartz Countertops And Backsplash, Oversized Island With Breakfast Bar, Extended Pantry, Built-In Bench With Storage, And Under-Cabinet Lighting. Hardwood Flooring On The Main Level, A Bespoke Office Nook! A Fireplace-Warmed Great Room, And Walkout Access To A Two-Tier Deck With Safety Fencing .The Primary Suite Offers True Luxury With A 5-Piece Ensuite And 2 Walk-In Closets. Four Spacious Bedrooms Upstairs With Oversized Windows lots Natural Light .A Finished Basement WithA Bedroom, 3-Piece Bath, Rec Room with Fireplace, And Quartz Wet Bar Provides In-Law Or Nanny Suite Potential, Ideal For Multi-Generational Living. Additional Value Designed For Elevated Living: Double Coat Closets, Upgraded Stair Railings, Laundry Room Cabinetry,Covered Front Porch, And A Fully Fenced Backyard. Close To QEW, Grimsby Beach. Highly Rated Schools, Escarpment, Amenities, And The Beach! This BrightHome Is Thoughtfully Upgraded for A Family ! Supplement With All Upgrades And Inclusions Attached (id:53661)
111 Hazel Street
Kawartha Lakes, Ontario
Welcome to your lakeside oasis at 111 Hazel Street, Kawartha Lakes! Great investment opportunity as this property has an approved short term rental licence for 2025. Don't miss this wonderful opportunity to own a charming 1920s Cape Cod style, 3 bedroom, 2 bath Fully furnished cottage overlooking Sturgeon Lake without the high taxes of being directly on the Trent Severn Waterway, but with all the views and amenities. The stylish open concept renovated main floor comes with vinyl plank flooring, and a propane fireplace that heats the cottage on those cool winter nights. It's freshly painted with new oversized windows throughout to take in the beautiful panoramic lake views. The kitchen has been renovated with stainless steel appliances with room for an island. The main floor comes with a powder room, laundry and mud room with back entrance. Upstairs there are three charming bedrooms and one renovated bath with tons of character. Walk out the main floor to an oversized porch, perfect for entertaining and taking in the most amazing sunsets. The side yard is fully fenced and has a couple out buildings to store all your lake toys, tools, and lawn mower. Newly replaced roof in fall of 2024 and a brand new holding tank with permit from City of Kawartha lakes (see attachments). Walk across the street to the public beach and dock to swim in weed free water. There is a boat launch just moments away to launch your boat for the day or lease a spot at the marina to leave in from May to October. Cruise lock free to Bobcaygeon, Fenelon Falls or Lindsay. Located in the heart of the heart of the Kawartha Lakes just 15 mins to Bobcaygeon or Lindsay, and 1.5 hours from GTA. (id:53661)
2103 Cunningham Road
Hamilton Township, Ontario
Nestled on a picturesque 2-acre, tree-lined property on Cobourg's east end, this character-filled home offers a serene and private retreat surrounded by forest views. The front entrance opens into a cozy living room that flows seamlessly into the open-concept principal spaces. A warm and inviting family room features expansive windows that frame stunning views and a charming fireplace with a brick surround. The kitchen and dining area are designed for both comfort and entertaining, boasting vaulted ceilings, skylights, and a walkout perfect for summer cookouts. The kitchen is thoughtfully laid out with an elevated breakfast bar, wall-mounted oven, and ample counter space. A conveniently located guest bathroom completes the main level. Upstairs, the primary bedroom is a peaceful retreat with a soaring cathedral ceiling, a private balcony for enjoying quiet evenings, and a well-appointed en-suite featuring a dual vanity, soaking tub, and separate shower. The lower level features a full bathroom and ample storage, making it ideal for an organized living space. Step outside to a spacious deck overlooking open green space dotted with mature trees. A detached garage provides additional storage and utility. Located just minutes from town amenities and the 401, this property offers the perfect blend of convenience, privacy, and natural beauty. (id:53661)
14 Fieldstone Drive
Greater Sudbury, Ontario
Do not miss this stunning home! This beautiful design home features 4 spacious bedrooms and 4 stylish bathrooms offering comfort and elegance throughout. Enjoy the convenience of an attached two car garage and a concrete slab driveway. The open concept main floor living area seamlessly connects the living room, dining room and kitchen perfect for entertaining. The kitchen boasts quartz countertops and modern finishes. The large primary bedroom includes a large walk-in closet and ensuite bathroom.*For Additional Property Details Click The Brochure Icon Below* (id:53661)
401 - 121 King Street E
Hamilton, Ontario
Trendy loft-style condo in the heart of the downtown core featuring exposed brick, ductwork, and high ceilings for true industrial charm. Prime location steps to West Harbour GO Station, Jackson Square, Ontario Place, City Hall, and McMaster University. Flexible rental options available: summer student rental or annual lease, furnished or unfurnished. Ideal for students or professionals seeking a stylish urban lifestyle in a walkable, amenity-rich neighborhood. Parking available $150.00 in neighboring lot. (id:53661)
8 Garden Drive
West Lincoln, Ontario
Welcome to 8 Garden Drive, here in the Wes-Li Gardens community. This home offers the ideal blend of comfort, convenience, and low-maintenance living. Step inside to find a spacious and sunlit living/dining room perfect for entertaining or relaxing. Enjoy the generously sized 10.5 x 24 deck, ideal for summer BBQs, quiet evenings, surrounded by nature. The bright easy-to-navigate kitchen layout is perfectly situated at the front of the home. It is steps away from the front breakfast room filled with tons of natural light, offering ease and flow for daily living. Enjoy your morning coffee on the welcoming front porch. The primary bedroom boasts 2 closets and there is plenty of natural light throughout. The den can also serve as a guest bedroom, office or hobby room. Enjoy the convenience of main floor laundry, eliminating the need for stairs in daily routines. The main floor bathroom features an upgraded shower unit. The basement is partially finished, offering flexible space for a rec room, home office, or storage. Outside, the property features a convenient carport with parking for two vehicles and beautifully maintained grounds, all with the benefit of low maintenance fees. Located in a quiet, friendly neighborhood, 8 Garden Drive offers the lifestyle you've been looking for, this is an opportunity to own a well-cared-for home in one of Smithville's most desirable adult lifestyle communities. (id:53661)
16 Raspberry Lane
Hamilton, Ontario
This Spacious and well-maintained end unit townhome offers added privacy, extra natural light, and a spacious fenced in backyard. Featuring 3 + 1 bedrooms and 4 bathrooms, this home includes a contemporary open-concept floor plan, perfect for entertaining and comfortable daily living. The kitchen boasts stainless steel appliances, quartz countertops, centre island & enough room for a large dining table, an excellent floor plan for family gatherings & creating culinary delights. Enjoy the benefits of the superior sound barrier wall assembly, between you and your neighbour, heightening the privacy & enjoyment of your home. The end unit is elevated with beautiful stone & brick exterior finishes & perfectly situated in a block of only 3 units! Expertly crafted, 16 Raspberry Lane, is move in ready & waiting for you to make it your own. Located in a friendly, walkable neighborhood with nearby schools, parks, trails, golf, & shopping just minutes away, this home is more than a place to live its a place to thrive. (id:53661)
Upper - 184 Burris Street
Hamilton, Ontario
Welcome to 184 Burris Street a stunning, fully renovated triplex in the heart of Hamilton's desirable St. Clair neighbourhood. This bright and spacious 2-bedroom + Den, 1-bathroom unit offers an ideal blend of style, comfort, and convenience. Enter through a private entrance off the large, covered front porch which is your own to enjoy. Inside, you'll find high-end finishes throughout, including premium vinyl plank flooring, a custom kitchen with quartz countertops, stainless steel appliances, in-suite laundry and a modern glass shower. Flooded with natural light, the unit also features a large balcony above the porch perfect for morning coffee or evening unwinding. With two dedicated parking spaces, air conditioning and thoughtfully updated plumbing, electrical, and HVAC systems, this home offers both luxury and peace of mind. Nestled on a quiet dead-end street between Gage Park and downtown Hamilton, this is a rare opportunity to lease in one of the city's most beautifully restored multi-residential homes. Bonus backyard storage shed available for additional price. (id:53661)
216 - 652 Princess Street
Kingston, Ontario
This meticulously designed two-bedroom, two-bathroom residence provides an enticing turnkey opportunity suitable for a diverse range of individuals, including young professionals, investors, and parents with students enrolling at Queen's University. The unit comes fully furnished and is currently leased at $2,600 per month, until the end of August 2025. With the added convenience of professional management services offered by Sage Living, it presents a hassle-free investment option. Situated within a convenient walking distance from both Queen's University and Downtown Kingston, the building boasts an array of on-site amenities, including a gym, lounge, bicycle storage, rooftop patio, and more. The unit itself showcases sought-after features such as in-suite laundry, stainless steel appliances, an ensuite bathroom in the primary bedroom, and contemporary, stylish finishes. (id:53661)
205 Highway 8
Hamilton, Ontario
Attention Developers! 120' of exceptional building opportunity along Hwy 8 in a prime Stoney Creek location. Close to schools, shopping, public transit & QEW. East side 60' of lot is serviced for 2 semi's (approx. 2000 sqft each). Full set of drawings are available. Currently zoned R6-single, semi, duplex & street towns. (id:53661)
59 - 47 Regatta Drive
Norfolk, Ontario
Welcome to 47 Regatta Drive, Unit 59, situated in the desireable Dover Coast community of Port Dover. This bungalow is meticulously designed for a retirement lifestyle. As a vacant land condominium, the property is freehold with a monthly condo fee of $217, which includes exterior landscaping, lawn maintenance, irrigation, and snow removal. Offers over 3,000 sqft of finished living space and features an open-concept main floor with an eat-in kitchen that includes a center island and butlers pantry, main floor laundry, formal dining room, great room with a gas fireplace, cathedral ceiling, and two sets of doors leading to a three-season patio with motorized sunshades and an outdoor hot tub. The principal bedroom includes a walk-in closet and ensuite bath. Additionally, there are three guest bedrooms and two full guest bathrooms. The lower level comprises a family room with a gas fireplace, a games room with a pool table and wet bar, a cold room, wall-to-wall closets, and a utility room with substantial storage space. Upgrades include 9-ft ceilings, hardwood floors, granite counters, crown molding, hi-end stainless steel appliances, soft-close cabinets and drawers, pot lights, ceiling fans, California shutters, and a double-wide concrete driveway with a two-car garage and storage loft. The community offers several amenities, including a private leash-free dog area, pickleball, and membership to 2 golf courses. Residents also have access to Lake Erie through David's of Dover Coast Restaurant on New Lakeshore Rd, along with preferred use of lakefront decks and a swimming area. Come and experience retirement living at it's finest! (id:53661)
359 Bussel Crescent
Milton, Ontario
Welcome to this stunning family home, in one of Milton's sought-after, family-friendly neighborhoods. This spacious Newly Renovated Townhouse features 3 bedrooms and 2.5 bath 1715 sq ft plus finished basement , beautifully upgraded. Bright & spacious, backyard is NOT a postage stamp, close to many parks & trails, schools, shopping & transit nearby. Easy access to Go Train & HWY. Bring your pickiest clients, this home is perfection. No detail has been missed, Recent Renovations includes Potlights, Freshly painted,2nd floor new baseboard and flooring, New Bathroom Vanities. hdwd stairs & floors ! Sun filled porch while you relax. Front hall w/storage & pwdr bath & / decor columns. Open concept living room / dining room w/warm hdwd floors, contemporary kitchen w/ so much storage, window over sink looks into a peaceful yard & views of large & private backyard. Eat in kitchen overlooks backyard. Direct access to backyard from Garage. Don't Miss Your Chance To Own This Beautiful And Pristine Home. Come Experience The Charm And Fall In Love With This Beauty! **EXTRAS** All Existing's Appliances. Washer & Dryer, All ELFs. All Window Covering (id:53661)
94 Ninth Street
Toronto, Ontario
Lakeside Living in the City! This well-maintained three-bedroom, two-storey home offers the best of both worlds with city convenience and waterfront access. The welcoming front porch leads to a comfortable interior designed for modern living. The large living room includes a gas fireplace and custom built-ins for storage and display. The formal dining room connects to a fully renovated kitchen equipped with stainless steel appliances and granite countertops. The outdoor space features awest-facing two-tier deck with built-in seating and easy to maintain gardens. The updated bathroom includes a floating tub, glass shower, double marble vanity, and heated floors for year-round comfort. The finished basement adds valuable living space with modern laminate flooring, a recreation room, and a two-piece bathroom. The property includes two parking spaces. This property combines practical lakeside living with urban amenities, offering both relaxation and convenience. Nestled in a quiet corner of Etobicoke, this home is part of a wonderful, family-oriented community where schools, daycares, parks, and playgrounds are all within walking distance. It's a short commute downtown. This location can't be beat! (id:53661)
6 Jubilee Court
Brampton, Ontario
Welcome to 6 Jubilee Court, Brampton-- A Stunning Family Oasis! Nestled in the highly sought-after "J" section of Brampton, this immaculate 4-bedroom, 2- bathroom detached backsplit home is located on a quiet court, offering PRIVACY and CHARM. Perfect for families looking for comfort, convenience, and modern living, this property is a true gem. Inside, you'll find a thoughtfully designed layout filled with natural light. The main floor features a spacious living area and a gourmet kitchen with modern finishes, a pantry, and French garden doors that lead to a wrap-around deck ideal for indoor-outdoor entertaining. The second level offers spacious bedrooms with ample closet space and a beautifully renovated washroom (2021) with $15K in upgrades. During this renovation, an additional bedroom was cleverly created, providing extra space for a growing family or home office. The large recreation room in the basement provides additional space for family gatherings or hobbies. Step outside to your private backyard oasis, complete with an in-ground pool, a spacious deck, and mature landscaping that offers both privacy and tranquility. This home has been lovingly maintained over the years, with key updates including a new air conditioning system (2018). Conveniently located within walking distance to parks, trails, schools, transit, and the hospital, this home also offers easy access to major highways and shopping centers like Bramalea City Centre. Extras include all major appliances (fridge, stove, dishwasher, washer/dryer), pool equipment, and a garage door opener with remote. This home is perfect for families or professionals seeking a move-in-ready property in one of Bramptons most desirable neighborhoods. Dont miss this incredible opportunity to call 6 Jubilee Court your new home! (id:53661)
146 Degrey Drive
Brampton, Ontario
BELLS & WHISTLES !!!! Executive Home with over 8,000 sq.ft of Living space; Hundreds of $1,000's spent on upgrades-landscaping-Finished Basement with arts & craft room, wrapping room, 2 cold cellars, GYM-entertainers delight rear yard with salt water POOL & Loggia, Primary bedroom retreat with 6pc ensuite & designer walk-in closet. From the drive up to this impressive home, the walk in from the front door to awe dropping finishes, this home will leave you amazed! To experience the true love for this home, this can only be felt with a personal walkthrough. (id:53661)
2356 Gamble Road
Oakville, Ontario
Beautiful Living In Joshua Creek! Stunning Executive Home In One Of The Best School District In Canada. 3 Min Walk To Joshua Creek Public School ( Jk-08 ). Large Pie Lot With Trees,9' Ceiling In Both Level, Up- Graded Kitchen With Granite Counter And Stainless Steel Appliance Close To Major Shopping Centres, Costco, La Fitness And So On. (id:53661)
1307 - 86 Dundas Street E
Mississauga, Ontario
Immerse yourself in the epitome of urban living within a pristine, brand-new (16 months old)development nestled in the highly coveted Dundas and Hurontario neighborhood. Revel in the grandeur of this expansive unit, boasting 646 square feet of living space, complemented by a balcony that offers panoramic views. Step into a world of refined elegance with modern finishes that adorn every inch of this stylish residence. Your lifestyle is elevated with an impressive array of amenities, including a 24/7 concierge, party room, a chic lounge, and an outdoor terrace that captures the serene beauty of Cooksville Creek. The terrace features cabana-styles eating and a BBQ dining area. Indulge in the well-appointed co-working lounge or maintain your fitness routine at the state-of-the-art fitness center equipped with a personal trainer workstation, cardio and weight machines, and a designated yoga/stretch area. Located minutes from the upcoming LRT, Celebration Square, Square One, Sheridan College. (id:53661)
#4 - 14 Humberwood Boulevard
Toronto, Ontario
: *** Power of Sale *** Beautiful Modern 3 Storey Townhouse, 3 Bedrooms, 3 Washrooms, Desirable location, Vacant Property, Immediate possession, Move in any time, Close to all amenities like Schools, College, Toronto Pearson Airport, Walking distance to Mall, TTC on the doorsteps, Very Close to Highway 427, 409 and 401, Granite Kitchen Counter Top, Door to Garage from the house, Roof Top Terrace (id:53661)
2 - 585 Canarctic Drive
Toronto, Ontario
Great Sublease with excellent street frontage on Canarctic Drive. Clean industrial end unit located near Keele / Steeles in North York. AAA landlord and professionally managed complex. Ample parking on site. Convenient access to Highways 400 & 407. Walking distance to TTC bus stop and quick access to York University subway station. Ideal for last mile distribution, logistics and traditional warehousing. Landlord will only permit clean uses. (id:53661)
11 Ripplewood Road
Toronto, Ontario
Welcome to one of the most coveted addresses in Edenbridge Humber Valley. Nestled on a spectacular 65 x 250 ft lot, this sprawling custom bungalow offers an exceptional blend of luxury, privacy, and space perfect for both sophisticated entertaining and relaxed family living. Boasting over 5,000 sq ft of finished living space, the home features 3+2 bedrooms and 5 beautifully appointed bathrooms, including 3 bedrooms with private ensuites. The chef-inspired kitchen flows seamlessly into a sun-filled family room, with walkout access to a serene rear terraceideal for al fresco dining and summer gatherings.The fully finished lower level is designed for lifestyle, complete with a recreation room, wet bar, sauna, and a walkout to a deck overlooking lush, manicured grounds. Enjoy outdoor living at its finest with a bocce court, hot tub, mature landscaping, and multiple seating areas that create your own private oasis in the city.A rare three-car attached garage and a wide driveway provide ample parking, while the location puts you minutes from top-tier schools, scenic parks, prestigious golf clubs, shopping, TTC, Pearson Airport, and downtown Toronto.This is a rare opportunity to own a timeless, turn-key home on one of the areas most exclusive streets. (id:53661)
817 - 859 The Queensway
Toronto, Ontario
Modern Living at Its Finest! Welcome to this sleek 1 Bedroom + Den condo, complete with parking and a storage locker! Inside, you'll find an open-concept living and dining space, a gourmet kitchen with stainless steel appliances, and the convenience of en-suite laundry. The real magic is in the amenities: a designer lounge and private dining room, full-size gym, children's play area, outdoor cabanas, BBQ area, an outdoor lounge, and more! Situated right on The Queensway, you're steps from coffee shops, grocery stores, schools, public transit, Sherway Gardens, and quick highway access. Whether you're relaxing, entertaining, or staying active, everything you need is right at your doorstep! (id:53661)
4 - 78 Signet Drive
Toronto, Ontario
An excellent opportunity to Sub-lease an office/showroom space in an excellent location. This modern space features great clear height and a spacious open-plan layout. Option to sub-lease additional warehouse space with shipping access. TTC Stop At Front Door. Minutes From Hwy. 401, 400 And 407. Ample Parking. (id:53661)
26 Antrim Court
Caledon, Ontario
2,803SF (4,181SF - Living Space) Move-in Ready. One of 23 exclusively built executive homes on quiet cul-de-sac beside court house and town hall. No.26 directly overlooks cul-de-sac, has a wider lot at rear, and no immediate neighbour on one side. A FEW UNIQUE FEATURES: 2-storey dining room with balcony above (see photos). High Ceilings in Living/ Great Room. French Door walk out to rear patio. Access to basement from garage through mudroom. Open concept basement apartment layout can accommodate 2 bedrooms (each with a window). Accessory unit income can be approx $2500 +/-. Outdoor kitchen with water & hydro.470SF Finished Garage with 11ft ceilings allowing optimal vehicle lift. Double wrought iron gate perfect for boat storage on north side. Extensive hard/ soft landscaping with inground sprinklers and hydro lines including in flower beds. Click Link to review extensive List of Upgrades - This is an Executive Home!!! | Rounded corner drywall, plaster crown mouldings throughout, flat/ smooth ceilings, travertine flooring and showers, 8" baseboards, 2024 Kohler toilets throughout, potlights throughout, 3" maple hardwood on main and upper, laminate in basement. Extensive maple kitchen cabinetry with CUSTOM organizers and a huge pantry, granite counters, crystal light fixtures, Review List of Inclusions below - Yes everything is included! See attached Hood Q Report for neighbourhood amenities including schools (Public, Catholic, Private), Parks and Recreational, Transit, Health and Safety Services. (id:53661)
1493 Briarwood Crescent
Oakville, Ontario
Fabulous, 4 + 2 bedrooms detached home in Southeast Oakville. Premium size lot on a quiet and family-oriented street. Walking distance to all of the best schools in Southeast Oakville. A comfortable family home, freshly painted, well maintained and updated. Also features a detached Studio-Garage, finished with heating, ventilation, and sub-panel for secure power. Updated in 2022 with: new carpet ceramic flooring, LED Lighting and newly painted. The home also has: automatic irrigation, security lighting around the entire property, security cameras and home security. Full deck in the back including covered porch with exterior heating newly installed in 2021, lots of outdoor storage and fully fenced yard. Professionally landscaped gardening with front and back patio and driveway that can fit 8 vehicles. Monthly rent includes professional landscape services throughout the spring/ summer/ fall seasons. It also features: side shelving for storage, side work area for crafts or desk area, two walk-in closets for storage. Walk to Maple Grove Shopping Mall with full retail facilities and banking. Includes all exterior maintenance and professional lawn cutting and gardening. Walk to E.J. James Public School (French Immersion Gr 1-8), Maple Grove Public School (English JK-G8), Oakville Trafalgar High School (English 9-12 / French Immersion 9-12, Linbrook School (for Boys), St. Mildred's-Lightbourn School (for Girls). (id:53661)
314 - 16 Mcadam Avenue
Toronto, Ontario
Stylish 1+1 Condo Across from Yorkdale Parking & Locker Included! Live in luxury at this modern 1+1 bedroom condo located in a boutique mid-rise building right across from Yorkdale Shopping Centre! This bright and stylish unit offers 622 sq ft + private balcony. Featuring, Upgraded porcelain tiled floors, Open-concept layout with floor-to-ceiling windows, Stone countertops & undermount sinks, Locker on the same floor, High smooth ceilings. Enjoy summer evenings on the rooftop deck with panoramic views. TTC bus at your doorstep, or a short walk to Yorkdale Subway & GO Transit. Quick access to Hwy 401 for commuters. (id:53661)
91 Moore Park Crescent
Halton Hills, Ontario
Welcome To 91 Moore Park Cres, A Beautifully Maintained 3 Level Backsplit Located In The Highly Desirable North End Of Georgetown. This Charming And Versatile Home Features 3+1 Bedrooms And 2 Full Bathrooms, Offering A Functional Layout That's Perfect For First Time Buyers, Growing Families, Or Those Looking To Downsize Without Compromise. Sitting On A Rare And Expansive 58' x 149' Lot, The Property Provides Plenty Of Outdoor Space For Entertaining, Gardening, Or Future Expansion. Inside, You'll Find A Bright And Welcoming Main Floor With Large Windows And A Comfortable Flow Through The Living, Dining, And Kitchen Areas. Upstairs Offers 3 Generous Bedrooms And A Full Bath, While The Lower Level Includes A Fourth Bedroom, Second Bathroom, And A Kitchenette With A Separate Entrance-Ideal For Multigenerational Living, An In-Law Suite, Or Extended Guest Accommodations. Located On A Quiet, Family Friendly Street, This Home Is Just Minutes From Top Rated Schools, Parks, Trails, Shopping, Restaurants, And Go Transit, Making It A Convenient And Connected Place To Call Home. (id:53661)
1410 - 10 Markbrook Lane N
Toronto, Ontario
A very spacious (1122 sq ft) , sun-filled condo with two bedrooms, two full washrooms and a solarium which is very versatile and can be used as a den, office or zen room while overlooking the Toronto skyline. It can also be used for a very large kitchen table when the occasion calls for more guests. Kitchen comes with SS appliances, ceramic floor and plenty of cupboard space including a kitchen console which can house a microwave. The Primary bedroom has a 4 pc ensuite and his/hers closets. In unit large walk-in storage locker. In-suite laundry with full size stacked washer/dryer. Bedrooms and living spaces have beautiful dark-stained laminate floors, while the kitchen and solarium have modern ceramic floors. Pets restricted. No smoking in unit as per condo rules. Many amenities to enjoy here! Indoor pool, sauna/change rooms, exercise room, games room, lounge, and bike storage. Close to TTC, parks, shopping plaza, schools, York University, the Finch LRT. (id:53661)
Upc2009 - 1035 Southdown Road
Mississauga, Ontario
Welcome to S2 Stonebrook Residences! Be the first to live in this brand-new, never-lived-in Upper Penthouse. This suite offers beautiful interior space with 2-bedrooms + Den, 3-bath and features 9' ceilings with floor-to-ceiling windows. Chef style white kitchen with full sized stainless steel appliances that includes induction cooktop, modern cabinetry, quartz countertop, a large center island with breakfast bar for convenience and entertaining. Newly installed designer lightings. Spacious primary bedroom complete with 2 large mirrored closets and luxurious 4 piece ensuite with his and her vanities. The second bedroom also comes with ensuite washroom and a mirrored closet. The den can be used as a separate dining area or as an home office as per your lifestyle. Includes 2 tandem parking spots (1 with EV rough-in). Top tier amenities include: 24-hour concierge, fitness centre with an indoor pool, whirlpool, sauna, and a landscaped terrace, yoga area, rooftop multipurpose room with bar, kitchen, and dining area, plus walkout terrace for entertaining, rooftop barbecue and dining areas, two furnished guest suites, bicycle storage, pet spa, lounge/library, billiard room, hobby and workshop room & car wash area. No smoking. Located in the Clarkson Village community, minutes from Jack Darling Memorial Park, Lake Ontario, Rattray Marsh Conservation Area, with multiple stores across the building including TD Bank, Metro, Canadian Tire, LCBO, Marks, Shoppers Drug Mart and many dining options. Close to multiple schools including Lorne Park SS. Steps from Clarkson GO, easy access to the QEW ensures a quick commute to downtown Toronto. Ideal for couples, professionals wanting to enjoy lake side living! (id:53661)
323 - 412 Silver Maple Road
Oakville, Ontario
Discover the allure of this pristine, never-lived-in 2-bedroom, 2-bathroom residence at 412Silver Maple Rd, Unit 323. The thoughtfully designed second bedroom features a spacious closet and a bright window, offering a peaceful retreat. This immaculate unit boasts ample storage space with a private locker and includes convenient parking. Nestled in a highly sought-after Oakville community, this brand-new home combines modern elegance with exceptional comfort and access to premier amenities. (id:53661)
35 Burtonwood Crescent
Toronto, Ontario
Fully renovated, hardwood and ceramic tiles, open-concept raised semi-bungalow, stainless steel appliances, 2 bedrooms, basement with separate entrance. close to shopping centre, bus route and high school. (id:53661)
1702 - 235 Sherway Gardens Road
Toronto, Ontario
Welcome to suite 1702 at 235 Sherway Gardens Road, located in the prestigious Sherway Gardens community. This stunning one bedroom plus den condo offers a spacious layout and contemporary design, perfect for modern urban living. As you step into this unit, you'll be greeted by an open concept living and dining area, featuring large windows that flood the space with natural light. The den can be easily converted into a home office, guest room, or additional living space, providing flexibility for your lifestyle needs. The kitchen boasts stainless steel appliances, granite countertops, and ample storage space, making it a chef's dream. The bedroom is generously sized and offers a walk in closet, providing plenty of storage space. The bathroom is sleek and modern, with a showertub and a vanity with storage. This unit also includes a private balcony, perfect for enjoying your morning coffee or evening glass of wine while taking in the stunning views of the city skyline. Also included in the unit is 1 parking and 1 locker . One Sherway offers an array of amenities, including a fitness center, indoor pool, sauna, party room, and 24 hour concierge and much more. The building is conveniently located just steps away from Sherway Gardens Mall, offering a variety of shopping, dining, and entertainment options. Tim Hortons is steps away for the morning takeaway. Included 1 locker, 1 parking spot. (id:53661)
Basement - 457 Landsborough Avenue
Milton, Ontario
This gorgeous, spacious basement apartment offers comfort and convenience with its private side entrance, two bright bedrooms, and a large open-concept living area. The modern kitchen includes a stove, range hood, and fridge, plus your own ensuite washer and dryer !Enjoy a carpet-free home in a fantastic location close to parks, schools, shopping centers, and all amenities. Commuting is easy with access to major highways and public transportation nearby. One parking space is included, and the tenant will pay 20 % of the utilities bills. Perfect for those seeking a private, well-maintained space in a highly desirable neighbourhood available immediately (id:53661)
354 Schreyer Crescent
Milton, Ontario
Your Dream Home Awaits at 354 Schreyer Crescent! Welcome to this charming and unique 3-bedroom, 4-bath home nestled in the heart of Milton. This beautifully maintained property offers a spacious and thoughtfully designed layout perfect for families and entertainers alike. Step into a chef-inspired kitchen featuring a striking backsplash, centre island, and sleek stainless steel appliances - all flowing seamlessly into the open-concept living and dining areas. Walk out to a private backyard ideal for summer gatherings and relaxation. Upstairs, you'll find generously sized bedrooms, including a primary suite complete with a private ensuite. Enjoy upgraded hardwood flooring on the second floor (2025), smart switches on the main floor (2024) for modern convenience and Weed Control Maintenance for the last 2 years. The finished basement boasts a separate bathroom, kitchen, and laundry - ideal as a studio suite, in-law space, or guest retreat. Don't miss your chance to call this cozy and stylish home yours - schedule your showing today! (id:53661)
303 - 15 Legion Road
Toronto, Ontario
Beautifully furnished 1-bedroom, 1-washroom unit with parking available for rent in the sought-after Beyond the Sea Tower. This bright and spacious condo features an open-concept layout with floor-to-ceiling windows that flood the space with natural light. The modern kitchen is equipped with stainless steel appliances, granite countertops, a breakfast bar, and ample storage. Enjoy sun-filled living and dining areas with walk-outs to a spacious balcony from both the living room and the primary bedroom, perfect for watching sunsets. Additional features include a separate laundry area with a stackable washer and dryer, plus extra storage space for your convenience. Resort-style amenities include: Indoor pool, weight room, cardio room, two saunas, changerooms, library, movie theatre, three party rooms, and 24-hour security and free visitor parking. Prime location, close to grocery stores, TTC, highways, parks, restaurants, and just steps to the lake. (id:53661)
3097 Plum Tree Crescent
Mississauga, Ontario
>> High demand neighborhood. Lots of Quality Upgrades>>>. Professionally Landscaped Over-sized Backyard for family & friends to Enjoy, Double Car Garage & Covered Porch at Entrance with exterior Pot-Lights at Garage & Front Walkway, Metal Roof, Slate floors at Foyer, Hardwood Flooring, Crown Moulding, Pot Lights & Door Access to Inside from Garage. >> Must Be Seen to Be Appreciated! Don't Miss Out! (id:53661)
88 Goldcrest Road
Brampton, Ontario
Welcome to a home that perfectly blends comfort, space, and thoughtful design. This immaculately cared-for 4-level backsplit semi-detached offers exceptional living in one of the areas most desirable neighborhoods ideal for families or professionals seeking both charm and practicality. Step into a bright, open-concept living and dining space filled with natural light from the large front window, creating a warm and inviting atmosphere from the moment you arrive. The spacious eat-in kitchen is designed for everyday ease and connection, featuring an intuitive layout and ample room for shared meals and conversation. With four generously sized bedrooms, all with beautiful hardwood flooring and large closets, this home provides plenty of room for rest, privacy, and productivity. No carpet any where just clean lines and timeless appeal throughout. The finished lower level offers a cozy and versatile recreation area perfect for a home office, media space, or family gatherings. Outside, the large lot and ample parking add to the comfort and convenience of this rare leasing opportunity. This is more than just a rental its a place you'll be proud to call home. (id:53661)
32 Melmar Street
Brampton, Ontario
3 bedroom 2 washrooms fridge stove washer dryer dish washer. LOT OF UPGRADES (id:53661)
902 - 2285 Lake Shore Boulevard W
Toronto, Ontario
Living at Grand Harbour is to enter into a European vacation-like state of being, it's like recharging your soul with a high end resort style feel and a tranquil quality of life you didn't know existed this close to Toronto. Over 1630 square feet of truly luxurious living + an incredible 117 square foot terrace: unit 902 is one of the most sought after units in the entire Grand Harbour Condos community. This one of a kind 2 bedroom + den has been extensively renovated, reconfigured, and features top of the line finishes and expansive sun filled rooms throughout, and includes; top of the line chef's kitchen with massive quartz top centre island, custom sun shades, hardwood floors, top tier appliances and stunning unobstructed views +++. Rarely do we see a living space that feels so special, and if you've been hunting for your next condo, your newest executive suite, or a pied a terre for weekends away from the grind this is precisely what you've been yearning for. Grand Harbour condos is situated on some of the most prime real estate in Mimico, just steps from the Marina and Humber Bay park, with a seemingly exclusive waterfront boardwalk connecting to all of the trails along the lake. Whether you're strolling through the meticulously landscaped and maintained grounds, or taking advantage of the seemingly endless amenities; it's conceivable that you would almost never have to leave the property, and trust us when we tell you that you likely won't want to... but, if you do, you have the Gardner, ample grocery stores, coffee shops, fitness facilities, waterfront trails and parks, dog parks, lake & boat launch access, and restaurants all within walking distance. This might be a once in a lifetime opportunity, prepare to fall in love. (id:53661)
27 Bushwood Trail
Brampton, Ontario
ONLY THREE YEAR OLD three Bedroom Townhouse In Desired Northwest Brampton community. Family-Friendly Neighborhood, Close to Schools, Daycares, Banks & Grocery Stores. Upgraded Kitchen With S/S Appl & Upgraded Hardwood Floors. Large Master Bedroom with 5Pc Ensuite & W/I Closet. Great room for full entertainment. Short Distance to Highway & Go station. Steps to Public Transit & a Short Drive to all amenities! Do not Miss this opportunity to own a new home in Brampton's growing neighborhoods! (id:53661)
1622 - 8 Nahani Way E
Mississauga, Ontario
Beautiful 2 Bedroom + 2 Bath Condo Apartment. Mississauga Square Residences Is One Of The Most Desirable Condo Buildings In The Heart Of Mississauga. Spectacular 16th Floor East View, 9 Foot Ceiling, Open Concept Living/Dining/Kitchen, W/O To Balcony, High End Finished Laminate Flooring. Close To All 401/403/407. 24-Hour Concierge, Security, Guest Parking, Party Room, Outdoor Terrace, Private Dining Room, Fitness Centre, Must See Building ! (id:53661)
2195 Wyecroft Road
Oakville, Ontario
920 sq ft of professional office space on the second floor with lots of natural light. This unit has an open area and large private office. Lots of parking and utilities are included in lease price! (id:53661)
27 - 83 Irwin Road
Toronto, Ontario
Large & Updated Toronto Townhome! Convenient Ground Floor Unit--No Stairs! Features Renovated Family Sized Eat-In Kitchen ! Renovated Bathroom With Heated ! Large Bedrooms! Walk Out To Private Patio & Personal Parking Space! Updated Windows & Doors! Safe Private Play Area For Children! One Bus To Wilson&Islington Subway & Humber College! Beautiful Home For First Time Buyers, Investors Or Down-Sizing. Why Rent When You Can Own. Great Location Close To All Amenities, Shopping/Coscto,Wall Mart, Major Stores, Restaurants, Schools, Parks, Minutes Away From The 401, Islington And Wilson Subway Stations. (id:53661)
41 Darren Road
Brampton, Ontario
Very beautiful and well kept home in Excellent neighbourhood !! House boasts quality upgrades, newer flooring, fireplace with accent wall, Modern Kitchen, granite backsplash and huge centre island, Pot lights. Good size Living room with upgraded laminate flooring, family size Kitchen with newer cabinets, extended size very spacious, gas stove, valance lights, centre island with breakfast bar, leading to w/o door to fully fenced yard. Large Family room with laminate flooring, gas fireplace, new accent wall. Upgraded hardwood stairs with iron pickets leading to upstairs, second floor with four good size bedrooms, with laminate flooring and tastefully designed. Master bedroom with w/i closet and 5 pc ensuite; Pot lights through out inside the house; Fully finished basement with separate entrance from the garage, two bedrooms and a full washroom, can be used as nanny suite. Show A++ no disappointments !!! (id:53661)
409 - 2495 Eglinton Avenue W
Mississauga, Ontario
Fantastic Location, Very good rated school districts, Brand new never-lived Condo Next To Erin Mills Shopping Mall, Credit Valley Hospital, Highways, Transit & Much More! Step to Plaza, Gas Station, Restaurants, Parks, Nearby University of Toronto Mississauga campus ,Spacious Open Concept Living Room And Eat In Kitchen With Island, Quartz Countertops, Modern Cabinets And Stainless Steel Appliances. Gym W/ B-Ball Court, Fitness Centre, 1 Parking, unlimited Internet And 1 Locker Is Included In Rent. (id:53661)
151 Decker Hollow Circle S
Brampton, Ontario
This end unit townhome features a fabulous remodeled kitchen with all new stainless appliances by Samsung. This is a freehold Townhouse in the prestigious Credit Valley neighbourhood and is conveniently located near Mount Pleasant GO Station. This carpet-free home features a spacious open-concept living and dining area with laminate floors throughout and new staircases. The white kitchen offers stainless steel appliances, a stylish backsplash, and a spacious breakfast area. Upstairs includes 3 good sized bedrooms, including a primary bedroom with a 4-piece ensuite and walk-in closet. The main level also features a separate family room that can be used as a 4th bedroom, with a walkout to the backyard. Pride of ownership shows throughout. Don't miss out on this fantastic one owner Mattamy home!!! (id:53661)
307 - 45 Silverstone Drive
Toronto, Ontario
Excellent Location! Large Spacious 3 Bedroom 2 Washroom Corner Suite, Renovated Kitchen & Main Bathroom, Laminate Floors In Living Room, Dining Room & Bedrooms. Good Size Kitchen, Marble Foyer, Formal Dining Room, W/O To Large Balcony, Open Concept. Super Value!Excellent Location,located Near To All Age Schools, Library, Public Swimming Pool, Mall, Grocery Stores, Tim Hortons, Fast Foods, Police Station, Ttc For Easy Commute To Humber College, York University. Finch Lrt Project Ready Make Easy Access To Downtown Core .High Speed Internet Included In Main. Fees (id:53661)
10 - 18 Moregate Crescent
Brampton, Ontario
Welcome to 18 Moregate a Beautiful 3 bedroom End unit condo-townhouse. Freshly painted with a spacious open-concept main floor. New Light Fixtures throughout the house and new kitchen floor. Very spacious Primary Bedroom with walk-in Closet. Finished basement with walkout into backyard and garage access. Close to amenities Hospital, schools, public transit. Nearby ravine and parks. (id:53661)

