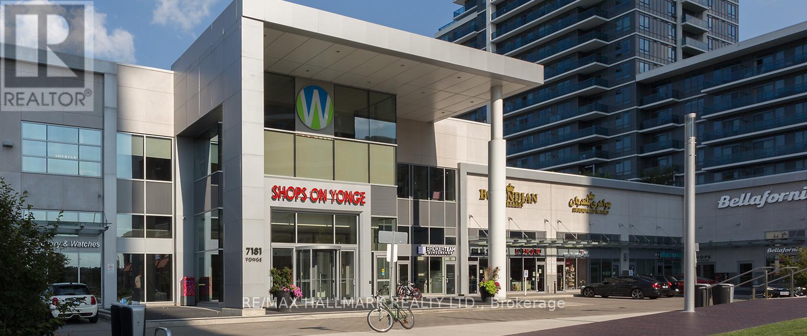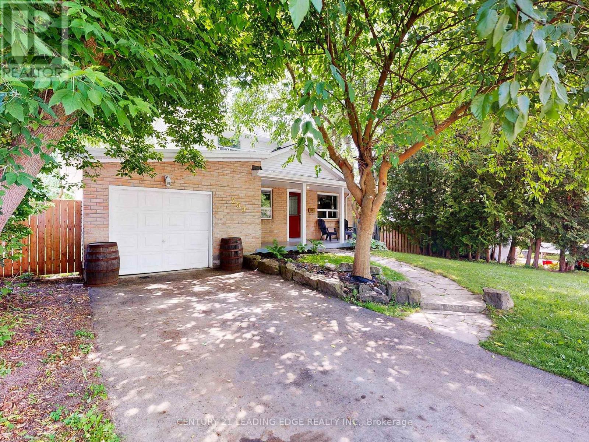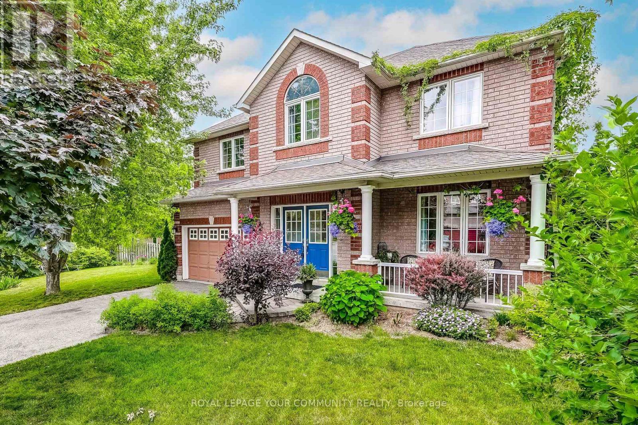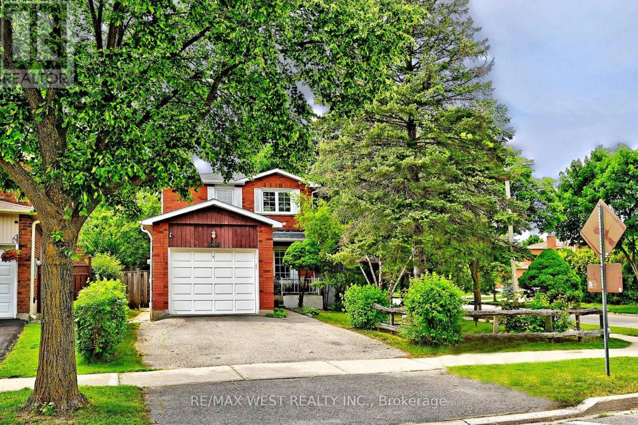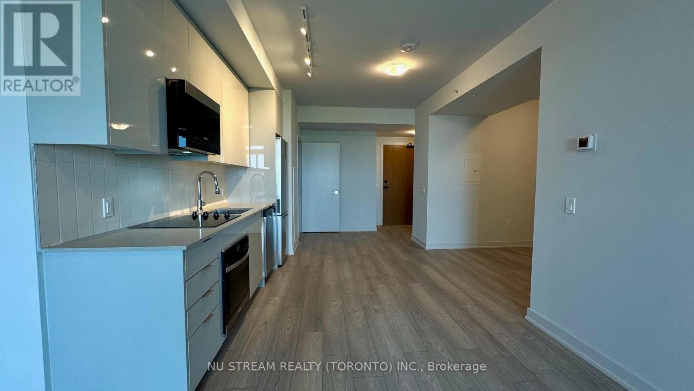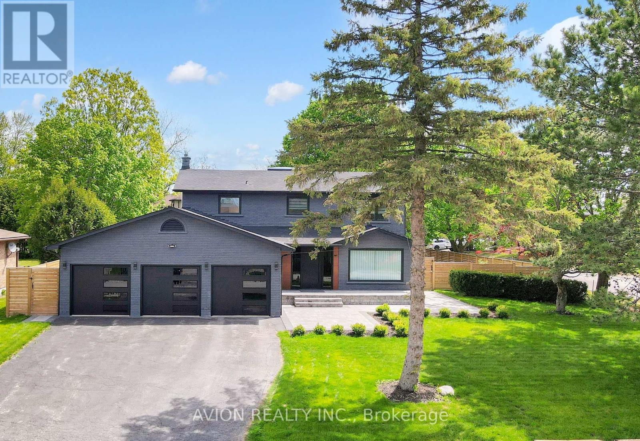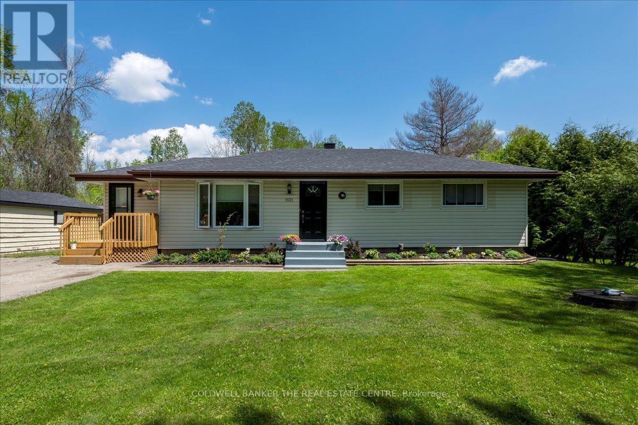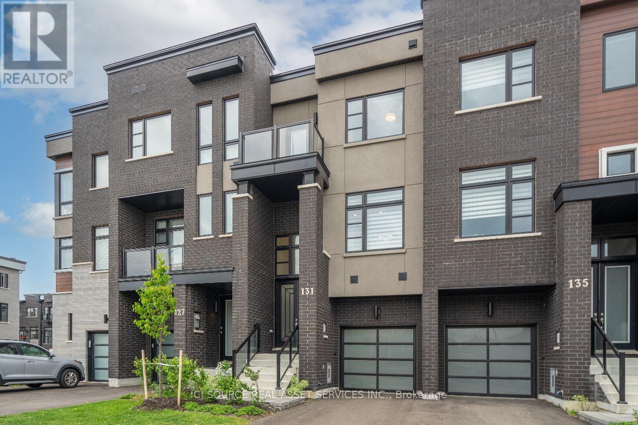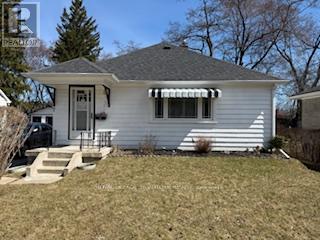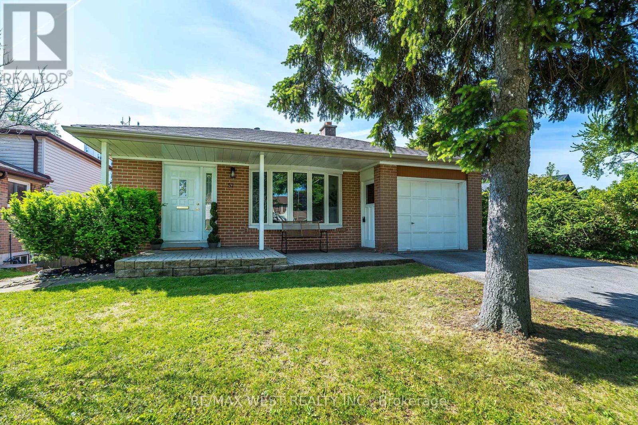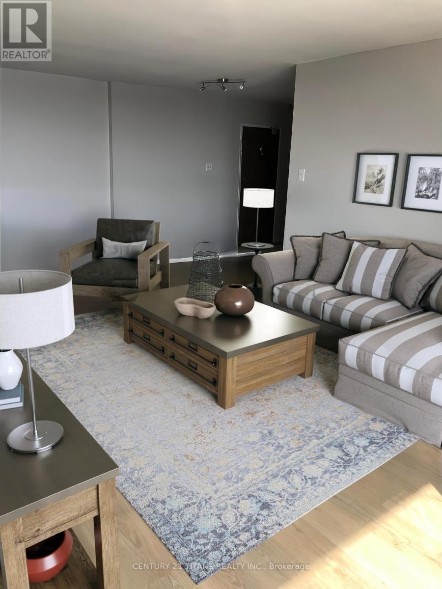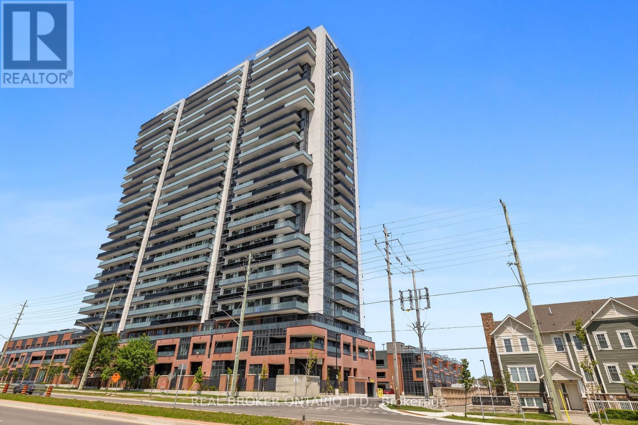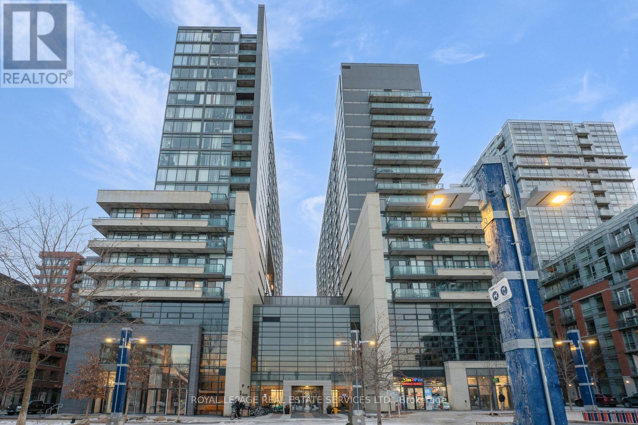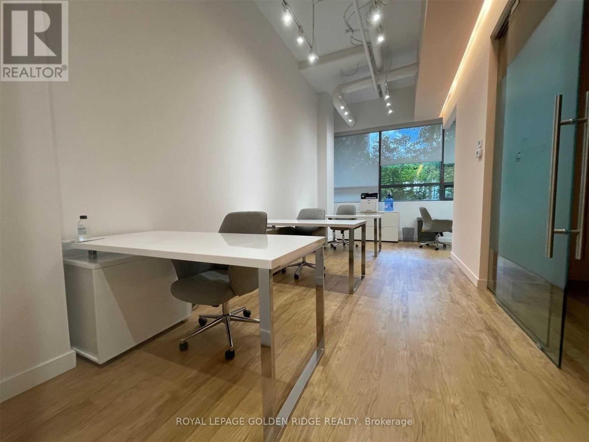18 Hester Court
Markham, Ontario
Charming Family Home on a Peaceful Cul-de-Sac in Sought-After Romfield Neighbourhood! This beautifully Renovated detached home offers the perfect blend of functionality, warmth, and style (1763 Sqft + estimated 600 Sqf for Basement). With 3+1 spacious bedrooms, 4 bathrooms, cozy family room, life time metal roof, Huge backyard and a thoughtfully designed layout, this home is ideal for growing families or anyone seeking both comfort and space. Step inside to a welcoming interior featuring hardwood and laminate flooring throughout. The main level boasts a sun-filled living room, a formal dining area for special gatherings, and a cozy family room with a fireplace looking to the beautiful expansive backyard, a perfect spot to relax and unwind. The open-concept kitchen is the heart of the home, complete with ample cabinetry, breakfast area and stainless steel appliances, ideal for entertaining and everyday living. Upstairs, you'll find 3 generous bedrooms including a primary suite with a private ensuite and a walk-in closet space. The finished basement offers extra living space, perfect for a home office, rec room, or gym and includes the 4th bedroom with a 4-piece ensuite. Step outside to your own private backyard oasis, featuring a huge yard and a large deck, perfect for summer barbecues, family gatherings, or simply enjoying the outdoors in peace and privacy. Additional highlights include a 2-car garage, plenty of driveway parking, and a quiet cul-de-sac location that's ideal for families with children. Located close to parks, top-rated schools, Bayview Lane shopping plaza which offers (Starbucks, Dollarama, 4 restaurants, meat shop, walk-in clinic, dental office, pharmacy, dry cleaner, nail salon), public transit, Hwy 7 & 407 and Go train station, everything you need is right at your doorstep. A rare gem in one of Thornhill's most beloved communities. Don't miss your chance to call it home! (id:53661)
Bsmnt - 35 Cedarhurst Drive
Richmond Hill, Ontario
**Legal Bright**spacious!, Lovely,**Cozy 2 Bedroom plus den Basement***On tree lined street**FamilyNeighborhood**Close to Shopping & Transportation**Close to Bayview Secondary School**More than $100Kspent on Renovation****Ideal for quite family**No Pet, smoking****Totally(2023)renovated basement**bedroom Flooring(2023)**light Fixtures(2023)**Modern Kitchen(2023)**Washer/dryer(2023)**countertop and Faucet(2023)**New window (2023)**paint (2023)***Prime Location, High Demand Area, Easy Access To Hwy 404, Costco, Parks/Trails, Go Bus Transits, shopping**These private schools are close:**Holy Trinity School, 3 min drive**TMS - Upper School, 3 min drive toY.R.T. Line 91A (Direct To Finch Station) 3 min walk***Viva Blue (Express to Finch Station) 25 min walk***Close To Go Station (Direct to Union station) 6 min drive**Close to 404/407***Ravine and nature walks** Pictures are from previous listing ** (id:53661)
13 Pembrooke Road
Markham, Ontario
Prestigious 3-car garage home in sought-after Cachet community. Welcome to this exceptional residence nestled in the heart of one of Markham's most desirable and upscale neighborhoods. This meticulously maintained home boasts over 3,500 sq.ft. of luxurious living space, offering spacious 5 bedrooms and 4 bathrooms, ideal for growing families or multigenerational living. Situated on a premium lot in a quiet, family-friendly neighborhood, this home features a rare 3-car garage and an elegant layout filled with natural light. A beautiful skylight adds warmth and brightness to the upper floor, enhancing the home's inviting atmosphere. Enjoy a gourmet kitchen, generous principal rooms, and a functional layout that seamlessly blends comfort and style. The property also includes a professionally landscaped yard, perfect for entertaining or relaxing in place. Conveniently located close to top-ranted schools, T&T Supermarket, Shoppers Drug Mart, restaurants, parks, and all essential amenities. With easy access to Highway 404, commuting and connectivity to the GTA is seamless. Perfect opportunity to live a prestigious home in one of Markham's most coveted communities. Don't miss it! (id:53661)
319 Delray Drive
Markham, Ontario
Exquisite Freehold Townhouse in Quiet Desirable Location. Spacious 4 Bedrooms with 3.5 Washrooms. Large LR and DR. Bright Kitchen with Tons of Storage and S/S Appliances. Direct Access to Garage from House. Close to Transit and Mt Joy GO Station, Parks, Conservation Area and Great Schools - Bur Oak Secondary and Mount Joy Public. House Freshly Painted and Immaculate. Oak Stairs, Hardwood Floors and upgraded Laminate on Lower Level. (id:53661)
325 - 2908 Highway 7 Road
Vaughan, Ontario
Welcome To This Stunning 1Bedroom + Den Condo In A Prime Vaughn Location! This Unit Offers Spacious And Bright Open Concept Layout With Laminate Flooring Throughout, A Den That Can Be Perfect For A Second Bedroom Or A Home Office (Whatever Suit Your Needs), With 2 Bathrooms For Added Convenience, Making This Condo Unit Ideal For Both Singles And Couples Alike, Kitchen Is Equipped With Built-in Stainless Steel Appliances For Functionality. Located in Vaughan's hottest Neighborhood, You'll Enjoy Close Proximity To Viva Transit, The Subway, Major Highways Like 400, 401, 407, Shopping, Restaurants, Etc. Don't Miss Out On This Beautiful Condo In Vaughan's Hottest Location! One Parking And One Locker. (id:53661)
210 - 25 Water Walk Drive
Markham, Ontario
Welcome To Riverside Luxury Condo In Prime Downtown Markham. Bright & Spacious 1 Bedroom + Den Layout. Rare 10 Ft Ceilings With Upgraded Crown Molding. Stylish Kitchen W/ Engineered Quartz Countertops & Full-Height Quartz Backsplash. High-End European Stainless Steel Appliances. LED Under-Cabinet Lighting & Extra-Deep Cabinetry. Open-Concept Living/Dining W/ Upgraded Engineered Vinyl Flooring. Walk-Out To Private Balcony Ideal For Relaxing Or Entertaining. Spacious Primary Bedroom W/ Ample Closet Space. Versatile Den W/ Upgraded Door Use As 2nd Bedroom, Office, Or Guest Room. Rare Oversized Laundry Room W/ Extra Storage. Top-Tier Amenities: 24-Hr Concierge, Gym, Party Room, Library, Gaming Room, Rooftop BBQ, Outdoor Infinity Pool. Unbeatable Location Walk To Viva Transit, Parks, Shopping, Unionville High School. Mins To Hwy 404/407, GO Station, Cineplex, Restaurants & Entertainment. Includes 1 Parking & 1 Locker.InclusionsAll Existing ELFs, Counter-Depth Full-Size Fridge, Stove/Oven, Dishwasher, Microwave, Hood Fan, Stacked Front Load Washer/Dryer, Built-In Bathroom Storage Shelf Included. Underground Parking & Locker Included. Custom Roller Blinds Included. (id:53661)
210 - 25 Water Walk Drive
Markham, Ontario
Welcome To Riverside Luxury Condo In Prime Downtown Markham. Bright & Spacious 1 Bedroom + Den Layout. Rare 10 Ft Ceilings With Upgraded Crown Molding. Stylish Kitchen W/ Engineered Quartz Countertops & Full-Height Quartz Backsplash. High-End European Stainless Steel Appliances. LED Under-Cabinet Lighting & Extra-Deep Cabinetry. Open-Concept Living/Dining W/ Upgraded Engineered Vinyl Flooring. Walk-Out To Private Balcony Ideal For Relaxing Or Entertaining. Spacious Primary Bedroom W/ Ample Closet Space. Versatile Den W/ Upgraded Door Use As 2nd Bedroom, Office, Or Guest Room. Rare Oversized Laundry Room W/ Extra Storage. Top-Tier Amenities: 24-Hr Concierge, Gym, Party Room, Library, Gaming Room, Rooftop BBQ, Outdoor Infinity Pool. Unbeatable Location Walk To Viva Transit, Parks, Shopping, Unionville High School. Mins To Hwy 404/407, GO Station, Cineplex, Restaurants & Entertainment. Includes 1 Parking & 1 Locker.InclusionsAll Existing ELFs, Counter-Depth Full-Size Fridge, Stove/Oven, Dishwasher, Microwave, Hood Fan, Stacked Front Load Washer/Dryer, Built-In Bathroom Storage Shelf Included. Underground Parking & Locker Included. Custom Roller Blinds Included. (id:53661)
229 - 7181 Yonge Street
Markham, Ontario
Prime commercial opportunity in the highly sought-after World on Yonge complex in the heart of Thornhill. This 312 sq. ft. unit offers exceptional visibility, fronting directly onto busy Yonge Street with high pedestrian and vehicle traffic. Located in one of the largest and most active indoor malls in the area, the space is ideal for owner-users or investors looking for long-term value in a thriving commercial hub. Surrounded by retail, offices, residential condos, banks, and restaurants, and just steps to public transit and major highways, this unit provides unmatched convenience and exposure. A rare opportunity in a well-established location with strong foot traffic and steady demand. (id:53661)
255 Cedarholme Avenue
Georgina, Ontario
Charming and spacious, this beautifully updated 3-bedroom, 1.5-bathroom two-storey family home is centrally located in the heart of Keswick, just steps to picturesque Lake Simcoe (Cook's Bay). This home features a newly designed gourmet kitchen, thoughtfully appointed with elegant quartz countertops, an undermount sink, under-cabinet lighting, stylish backsplash, and high-end appliances including a gas stove and double oven! Enjoy the warmth of newly installed 6" hand-scraped hardwood flooring paired with plush broadloom throughout. The home features generously sized bedrooms, including a main-floor primary suite, updated bathrooms, and convenient main-floor laundry. Step outside to a oversized deck overlooking a fully fenced backyard equipped with a natural gas line for BBQ and a detached bar/workshop making this the perfect space to entertain! An attached oversized garage with a drive-through door to the backyard. Additional highlights include a newer roof, driveway, finished attic space for additional storage and upgraded 200-amp electrical service. Prime location - close to schools, parks, library, beaches, marinas, shopping, restaurants, community centre and lots more! Easy access to highway 404! A truly exceptional offering for those seeking comfort, style, and convenience. (id:53661)
8 Willoway
Whitchurch-Stouffville, Ontario
Nestled in the heart of a sought-after neighbourhood, this home is just a stroll from schools and family friendly parks. A charming three+ one bedroom filled with lots of light streaming through large picture windows. Inside boasts an open concept living and dining area welcoming visitors with soft hardwood floors and oversized windows offering peaceful views of the gardens. The kitchen is a kind of space that invites family to gather. Each of the three bedrooms boasts hardwood floors & closets. Also on the upper level, an oversized family room with gas fireplace. Downstairs the finished basement offers a large play room, built-in shelving with desk( perfect for home office), 4th bedroom, 3 piece bathroom and laundry area. The gardens are filled with beautiful perennials. (id:53661)
30 Owls Foot Crescent
Aurora, Ontario
Rarely offered on Owls Foot Cres, this exceptional home is nestled on a quiet, family-friendly street in sought-after Aurora Highlands. Timeless elegance meets modern comfort, with a bright, sunlit kitchen and spacious family room offering sweeping views of award-winning Highland Gate Park. Step out to a renovated deck with an all-season awning, perfect for year-round BBQs. The sunny south-facing backyard sits high above parkland, offering a private vista to enjoy the pool and outdoors. Backing onto protected greenspace that will not be developed, this landscaped oasis is ideal for entertaining or quiet relaxation. Inside, large principal rooms balance warmth and sophistication. With over 3100 square feet above grade and over 4500 square feet of total living space including the finished basement. A sunken living room with built-ins and fireplace, formal dining, sun-filled office, and spacious mudroom with side entrance complete the main level. Upstairs offers 4 generous bedrooms, including a luxurious primary retreat with stunning park views. The finished lower level is a flexible space - perfect for teens, a gym, or a caregiver suite with its own bathroom. Beyond the backyard gate, explore the breathtaking 21-acre Highland Gate Park, complete with playgrounds, open green spaces, scenic walking trails, and tranquil wetlands - right at your doorstep. This home is also ideally located near top-rated public and private schools, including St. Andrews College and St. Annes School, prestigious golf courses, endless amenities, recreational facilities, convenient public transit including the GO Station, and major highways for easy commuting. This home, property and location truly have it all! (id:53661)
348 Brownridge Drive
Vaughan, Ontario
Welcome to 348 Brownridge Drive! This beautifully maintained 3-bedroom detached home is nestled in one of Vaughans most desirable family-friendly neighborhoods. Featuring a spacious layout with sun-filled living and dining areas, a functional eat-in kitchen, this home offers comfort and warmth, Enjoy a private backyard perfect for entertaining or relaxing. Located just steps from top-rated schools, parks, Promenade Mall, public transit, and places of worship. A rare opportunity to live in an established community with everything at your doorstep! Fantastic investment opportunity in prime Vaughan location! Easily rentable with high tenant demand, Potential to add value with minor cosmetic upgrades or convert basement for additional income. A perfect addition to your portfolio in a stable and appreciating neighborhood. Walk to schools, parks, shops, and transit. Quiet, mature street with easy access to Hwy 7 and 407. An amazing opportunity to own a detached home in a fantastic location! (id:53661)
14376 Jane Street
King, Ontario
Exceptional Opportunity in Prestigious King City! Attention Builders, Renovators, Investors, and End Users! Don't miss this rare chance to own a premium 70 x 296 lot nearly half an acre surrounded by custom-built estate homes. Renovate the existing home or build your dream residence in one of Kings most desirable communities. The home has seen numerous recent upgrades by the current owner, making it move-in ready while also full of future potential. The basement is currently tenanted at $1,600/month, with the Tenant open to staying or vacating based on the Buyers preference offering flexibility and income potential. Ideally situated just minutes from Highway 400, GO Train station, and highly ranked public and private schools. Enjoy the perfect balance of peaceful, upscale living with close access to shopping, golf courses, equestrian centres, parks, and trails. This is your chance to invest in one of the most sought-after areas of King where luxury meets lifestyle! (id:53661)
904 - 2920 Highway 7 Highway
Vaughan, Ontario
Welcome to CG Tower Modern Living with a Garden View! This gorgeous 1-bedroom + den condo with 1 parking offers 696 sq ft of bright, open space plus a 54 sq ft balcony. Enjoy unobstructed garden views and northern exposure. Featuring large windows, stainless steel appliances, and elegant finishes, this unit also includes a versatile den perfect for a home office or guest space. Amenities include a Outdoor Pool, Fully Equipped Gym, Party Room, Children Playground, BBQ Area, Work Lounge.. Ideally located steps from VMC Subway, TTC, GO Transit, York University, Hwy 407, shopping, dining, and more this is urban living at its best. (id:53661)
1 Rosegarden Crescent
Richmond Hill, Ontario
Don't Miss Out On This truly unique house in Oak Ridges! FULLY RENOVATED from top to bottom, boasts total 4+2 bedrooms[ 4 Ensuite! ] and 7 bathrooms, bright house with skylight, Modern Kitchen with nice island, Custom Wine Cellar, engineered hardwood, big windows ,three garages and a huge driveway, beautiful fence, professional landscape & deck! 200 Amp electrical panel and separate laundry facilities and a lot more upgrades. The fully finished basement with a separate entrance, adds incredible value with 2 Ensuite , Living room plus powder room, and additional kitchen! Ideal for extra Rental Income! Designed to maximize natural light, this home offers a welcoming and cheerful atmosphere. Beyond its bright interior, you'll find a deep sense of peace as the home and backyard are nestled within nature. You'll often spot blue jays, cardinals, rabbits, and squirrels, adding to the natural charm. Creating a serene private oasis!!! (id:53661)
4215 - 950 Portage Parkway
Vaughan, Ontario
Amazing Value in a demand location! This Two bedroom, Two bathroom unit offers a bright and spacious living area with sleek laminate floors and a generous balcony to take in the views. The modern kitchen boasts integrated stainless steel appliances, quartz countertops, and a stylish backsplash. Includes the use of one locker! Located steps from Vaughan Metropolitan Subway and Viva Bus Station, enjoy seamless connectivity to York University, downtown Toronto, and beyond. With easy access to highways 400 & 407, Vaughan Mills, Wonderland, restaurants, and shopping, this is the perfect home for modern city living (id:53661)
109 Maple Avenue
Georgina, Ontario
For A Sense Of Calm And Serenity, Look No Further! This Modern Bungalow Is Situated On A Quiet Street, Only Steps Away From Scenic Hedge Road, Where You Can Enjoy Spectacular Sunsets On The Dock And Private Beach. Open Concept Design And Plenty Of Windows Make This Home Light, Bright And Cheery. Kitchen Boasts Large Island And Electric Fireplace, S/S Appliances And Access To Covered Front Porch. Open To Living Room With Access To The Covered Deck From The Living Room Patio Door. Primary Bedroom Is Ample In Size With Separate Ensuite And Large Walk-In Shower With Body Spray Shower Column. The Main Bathroom Contains Modern Soaker Tub, With Freestanding Tub Filler And A Pocket Door. Property Includes 8' X 12' Shed And A 30' X 10' Carport With Stone Provides For Additional Storage/Parking. Main Driveway Is Paved With Parking For Approximately 4 - 6 Vehicles. Enjoy The Front Covered Porch At The Front Door, Which Wraps Around To A Side Door To Enter Your Kitchen. Sit And Relax On The Covered Back Deck Looking Into The Fenced Yard At The Rear. Close Proximity To The Historical Briars Golf And Country Club. 5 Minutes To Hwy 48, Short Jaunt To All Major Amenities, Shopping, Schools, Banks, Restaurants, Marina, Recreation Complexes, Art Studio And Much More. Small Town Feel With Large Personality. (id:53661)
366 Greenwood Drive
Essa, Ontario
YOUR BACKYARD OASIS AWAITS! This Devonleigh-built bungaloft offers over 2,500 sq.ft. of finished living space on a premium 55 x 145 ft lot thoughtfully designed for modern living and four-season enjoyment. From the moment you enter, the soaring 9-foot ceilings and expansive layout set the tone for both comfort and style.The main floor showcases a bright open-concept design with a spacious living room, upgraded kitchen with Quartz countertops, and a dining area that walks out to your private backyard retreat. Two generous bedrooms and a full 4-piece bath complete the main level ideal for family living or hosting guests.Upstairs, the private primary suite feels like its own getaway with a cozy gas fireplace, walk-in closet, and sleek 3-piece ensuite. The finished basement adds even more functionality with extra ceiling height, pot lights, a large additional bedroom, a home office, and a stylish 3-piece bath.Outside is where this home truly shines. Professionally landscaped and fully fenced, the backyard features an 18x36 heated saltwater pool, in-ground sprinkler system, large patio, and still has enough green space to set up a winter hockey rink. Whether you're hosting summer pool parties or enjoying quiet evenings by the fire pit, this yard was made for making memories.Located in one of Angus most sought-after communities, this home blends upscale finishes, functional space, and unbeatable outdoor living. (id:53661)
1169 Killarney Beach Road
Innisfil, Ontario
Welcome to 1169 Killarney Beach Rd, where modern luxury meets cottage charm in this stunning 3-bedroom, 2-bathroom home. Just a stone's throw from the city, this picturesque, fully renovated "Notebook"-style house features white shutters and a wrap-around porch that leads to a double-layered back deck and a massive backyard, perfect for building a coach house or additional living space. This property includes a double car garage and a driveway spacious enough to park a RV, a boat, and three additional cars. The beautifully landscaped backyard boasts a large fire pit, hammock, and mature grapevine, making it an ideal setting for hosting gatherings. Inside, the open-concept split-level bungalow impresses with a 14 ft ceiling, exposed beams, chandeliers, and hardwood floors. The newly designed kitchen features a knotty-pine vaulted ceiling, granite countertops, new smart appliances, walnut wood floating shelves, under-cabinet lighting, a stunning smart range hood, and a center island with a wine rack that leads to the dining area. The living/dining room is perfect for cozy evenings with an elegant custom granite electric fireplace. The large master bedroom includes a 4-piece ensuite with a Jacuzzi tub and deck access, perfect for enjoying morning coffee. The finished raised basement offers a second living room with 8 ft ceilings, another custom electric fireplace, luxury upgrades, built-in closet organizers, large windows, and a second 4-piece bathroom with a new vanity and fully tiled shower, providing a cool retreat during hot summers.$$$ spent on upgrades and modernization. Visit the virtual tour to appreciate the pride of ownership. (id:53661)
1121 Ferrier Avenue
Innisfil, Ontario
Welcome to 1121 Ferrier Ave in the charming hamlet of Lefroy. This distinctive home is situated on a nearly half-acre lot at the end of a quiet dead-end road backing onto a beautiful forested area with only one neighbour, ensuring extra privacy! Inside, a bright, recently updated living room is complete with custom built-ins and a contemporary Napoleon electric fireplace, perfect for cozy nights with the family. The dining room offers a lovely view and walkout to the backyard. The newly renovated kitchen features a gleaming quartz counter, an island with a live-edge wood top, all stainless steel appliances, and a generous stainless steel sink overlooking the backyard. The combined mudroom and laundry area provide convenience, and three spacious bedrooms and a 4-piece bathroom complete the cozy interior. Further updates include new luxury vinyl plank flooring and freshly painted throughout. Enjoy the spacious, fully fenced country lot with a detached single-car garage and two storage sheds for all your tools and toys. The spacious deck is perfect for relaxing and observing the wildlife, such as deer and turkey or even birds of prey such as bald eagles, and there is plenty of open sunny space for growing your own food or even a pool! Beautiful Lake Simcoe is just down the road, along with three different marinas, and the 400 is just a quick 15-minute drive for easy commuting, You're not just purchasing a house, you're embracing a lifestyle. Don't miss out on this amazing property loaded with potential and move-in ready! (id:53661)
131 Lebovic Campus Drive
Vaughan, Ontario
OPEN TO SHORT TERM RENTAL. Spacious 4 bedroom 4 washroom townhouse in the heart of Lebovic Campus. Walking distance to Lebovic Community center, Bialik Hebrew school, Rutherford Marketplace plaza and more. Main floor has separate bedroom and washroom and can act as a In-Law suite. High ceilings, lots of storage, electric fireplace. *For Additional Property Details Click The Brochure Icon Below* (id:53661)
119 Stemmle Drive
Aurora, Ontario
You're looking at a textbook example of strategic land acquisition. This fully serviced, R4-zoned lot at the end of a quiet cul-de-sac in Aurora Highlands offers precisely what discerning buyers and seasoned developers crave: location, flexibility, and long-term upside.Whether you're coaching a client to build their legacy home or advising on a high-yield multi-residential development (up to 4 storeys permitted), this property checks every box. Surrounded by mature trees and directly adjacent to a tranquil trail park, it balances privacy with proximity just minutes from elite schools, shops, restaurants, and quick highway access (404/400).All major utilities water, sewage, electricity are already in place. This is plug-and-play real estate at its finest. The land is ready, the vision is yours, and a reputable builder is available to quote or collaborate immediately. (id:53661)
Ph106 - 9000 Jane Street
Vaughan, Ontario
10 Ft ceiling. Spacious 200 sft balcony and penthouse unit. Step into a world where luxury and lifestyle meet at the pinnacle of sophistication welcome to the penthouse at Charisma Condos. Never before lived in, this breathtaking 2-bedroom residence is a masterpiece of modern design, featuring a chef-inspired kitchen with gleaming stainless steel appliances, a stunning centre island, and a seamless flow to a sprawling private balcony with mesmerizing, panoramic views.Indulge in an unparalleled array of amenities: a private theatre, vibrant games lounge, serene yoga studio, elegant party spaces, and more all crafted for those who demand the extraordinary.Perfectly positioned at Jane St & Rutherford Rd, just steps to Vaughan Mills, Canada's Wonderland, and major transit hubs, this is not just a home its a destination. Live the story you've always imagined at Charisma Condos. Your next chapter begins here. (id:53661)
28 Delfire Street
Vaughan, Ontario
Stunning Recently Renovated Freehold Townhome in Desirable Old Maple! This beautifully updated home offers nearly 1,800 sq. ft. of functional living space with a thoughtfully designed floor plan.Step into a brand-new Rockwood kitchen featuring waterfall stone countertops and stainless steel appliances -perfect for cooking and entertaining. The main floor boasts recently laid vinyl flooring, while the entire home has been painted in a designer-selected palette. Elegant crown mouldings throughout add a touch of sophistication. Bathrooms have been updated with modern vanities, adding to the homes stylish appeal.Enjoy the spacious finished basement, complete with a cedar sauna for ultimate relaxation. Outside, a covered wood deck provides the perfect spot for year-round enjoyment.This move-in-ready townhome is a rare find in Old Maple. Don't miss your chance to call it home! Mins To Hwy 400/407, New Hospital, Great Neighborhood, Steps to Schools, Parks, Mins To YRT Transit /Go Station/Vaughan Metro/Vaughan Mills & Wonderland, & Much More. (id:53661)
135 Lord Roberts Drive
Toronto, Ontario
Welcome to 135 Lord Roberts Drive, a beautifully updated home in one of Scarborough's most convenient and family-friendly neighbourhoods! Located near Midland and Eglinton, this freshly renovated home features natural hardwood floors throughout, a renovated kitchen with modern finishes, spectacularly finished bathrooms, and a brand-new basement apartment with a separate entrance, perfect for extended family or rental income from a lovely tenant of your choosing! The spacious layout offers comfort and functionality for growing families. Enjoy close proximity to Kennedy Subway Station and Eglinton GO for easy-breezy commuting, as well as nearby parks like Thomson Memorial and Midland Park for outdoor recreation. Top-rated schools including Lord Roberts Junior Public School and Jean Vanier Catholic Secondary School are just minutes away, along with the Scarborough Town Centre, local shopping, restaurants, and all essential amenities. This move-in ready home is a rare find in a high-demand areadont miss your chance to make it yours! (id:53661)
401 - 1034 Reflection Place
Pickering, Ontario
Experience The Perfect Blend Of Luxury And Convenience In This Exquisite 2-Year-Old, 3-Storey End-Unit Townhome In The Heart Of Seaton, Pickering. This Bright, Spacious Home Features A Versatile 3-Bedroom Layout With A Main Floor Office Ideal For Families Or Professionals. Enjoy Seamless Indoor-Outdoor Living, Perfect For Entertaining Or Relaxing. The Chef-Inspired Kitchen Offers Stainless Steel Appliances, Granite Counters, A Breakfast Bar, And Ample Storage. The Highlight Is The Private Rooftop Terrace With Panoramic Views Ideal For BBQs, Evening Soirees, Or Soaking Up The Sun. Conveniently Located Minutes From Schools, Parks, Transit, Grocery Stores, And Pickering Town Centre, With Easy Access To Highways 407 & 401. Includes An EV Charger Plug And Geothermal Heating For Year-Round, Energy-Efficient Comfort. Live Stylishly In One Of Pickering's Most Desirable Communities. This Property Not Only Promises A Sophisticated Lifestyle But Also A Smart Investment In One Of Pickering's Sought-After Neighborhoods. (id:53661)
3008 - 225 Village Green Square
Toronto, Ontario
Unobstructed View 2+1 Unit @ Selene By Tridel. Corner Unit With 2 Balconies. South & East Facing For Best Lighting. Close To 404, 401, Community Center, Groceries, Scarborough Town Centre & TTC. High Speed Internet Included! Family Friendly Unit! (id:53661)
40 Corley Avenue
Toronto, Ontario
Swipe right on 1,100+ sq ft of sun-drenched living. Perfect for first-time buyers or anyone ready to swap elevators for a backyard and rooftop deck. This bright semi checks the "must-haves" with modern upgrades and serious charm. The main floor glows thanks to hardwood underfoot, updated lighting, and two skylights one crowns the custom kitchen, and the other floods the stairwell, so every step feels lighter. A charming front sunroom corrals bikes, boots, or that sleek stroller you're ready to roll out. If you've ever balanced a cutting board over the sink or hunted for counter space, the kitchen you didn't know you needed is waiting here premium handcrafted wood cabinets, full-size appliances, stretch-out quartz, and a sightline straight to the backyard so you can keep an eye on the grill while you toss the salad. Step through the back door to a low-maintenance yard ready for your summer BBQ playlist, while the upper deck claims dibs on sunrise coffee and twilight cocktails. Downstairs, the finished lower level is not a basic rec room it's a multitasker: a movie-night lounge, a WFH command centre, a weekend guest suite, and a playroom you decide. When you need to stash gear or seasonal décor, the basement steps up with serious storage. Set on a quiet, leafy street, you are minutes to the Beach, transit, parks, top schools, and everything the east end is loved for. Come for a look -Fair warning: this gem has a habit of turning fresh starts into full-on chapters. (id:53661)
403 - 88 Alton Towers Circle
Toronto, Ontario
Beautiful Sun-Filled 1 Bedroom + Den Corner Unit With Open Concept Layout. Spacious Den Can Be Used As A 2nd Bedroom Or An Office Space. Comes With 1 Underground Parking Spot. All Utilities Are Included In Rent. Close To Highway, Shopping Centre, Public Transit, And Much More. (id:53661)
7 Brumwell Street
Toronto, Ontario
Location Location Location! 50x420 Lot. This 2Bed, 2Bath Bungalow With Detached Garage Features A Huge Lot Which The Backs Onto Adams Park Has Great Access to Schools, Transit, Rough Hill Go Station, Shopping, Trails, Playgrounds, Rouge National Urban Park & Centennial Park. Attention Renovators, Builders Endless Possibilities With This Amazing Opportunity. (id:53661)
28 Allangrove Crescent
Toronto, Ontario
Wow! Just In Time For Summer! This Stunning A.B. Cairns GAS HEATED *Solid All Brick* Beauty Is Ideally Situated In The Heart Of Prestigious Bridlewood On Arguably One Of The Most Sought After Streets, On A Quiet Child Safe Cres! One Of The Largest Models In The Subdivision - Boasting 5 + 1 Bedrooms It's Truly 3 Properties In One; Your Dream Home, Your Vacation Getaway & Your Cottage Retreat Without The Long Drive Or Traffic! This Sun Filled Home Has Been Meticulously Maintained, Updated & Renovated By It's First Owner For Almost 60 Years! This Home Showcases An Abundance Of Hardwood Flooring, A Spacious, Family Sized Eat In Kitchen That Overlooks The Gorgeous Backyard! Step Out From The Main Floor Family Room Into Your Own *Private Oasis & Muskoka In The City Backyard* A Shimmering Heated Concrete Pool Awaits, Surrounded By A Beautiful Stone Patio, Elegant Retaining Wall, Lush Perennial Garden & Still Plenty Of Grassy Space For Children To Play! A Convenient Main Floor Laundry Room Adds To the Ease Of Everyday Living! The Entire Home Has Been Freshly Repainted, The Expansive Recreation Room Has Just Undergone A Full Renovation, Featuring New Drywall, Modern Flooring & Sleek Pot Lighting! Ths Impressive Space Is Perfect For Movie Nights By The Wood Burning Fireplace & Includes A Stylish Wet Bar & A Separate Games Area Complete With Your Own Pool Table! A 6th Bedroom Adds Flexibility, Along With The Potential To Easily Add A 4th Bathroom! Don't Miss This One-Of-A -Kind Property-Perfect For Hosting BBQ's, Family Dinners & Unforgettable Pool Parties With Loved Ones! Unwind With An Evening Glass Of Wine Under The Stars In Your Own Private Oasis! A Short Walk To South Bridlewood Park For Splash Pad, Children's Playground, Tennis, Golf, TTC, Subway, Excellent School District, Minutes To 401, 404, Dvp! Many Young Families In The Area! Move In & Enjoy All This Family Neighbourhood Has To Offer! Don't Miss This Very Rare Opportunity! Too Bad There Is Only One! (id:53661)
Bsmt - 507 Brock Street S
Whitby, Ontario
Welcome to this beautifully renovated legal basement apartment located at 507 Brock St S, Whitby just minutes from Highway401, GO Station, and nestled right in the heart of Downtown Whitby. This stylish, freshly updated unit offers a private entrance, in-suite laundry, and dedicated parking, making it both convenient and self-sufficient. The spacious layout is finished top to bottom with quality materials, ensuring a comfortable and modern living experience. Enjoy the best of Whitby living with walkable access to shops, cafes, transit, and essential amenities. Ideal for professionals or couples seeking a quiet, move-in-ready home in a highly desirable area. (id:53661)
517 Old Harwood Avenue
Ajax, Ontario
Welcome to this stunning 3-storey townhouse in the heart of Ajax, built in mid-2022 and offering approximately 2,100 sq. ft. of beautifully upgraded living space. This modern home features 3 spacious bedrooms upstairs and a newly finished basement that can serve as a 4th bedroom, office, or rec room. Enjoy dual entry, a main floor family room, direct garage access, and a fully renovated kitchen with quartz countertops and new cabinets flowing into an open-concept living/dining area with walkout to a private balcony. The home boasts over $150,000 in upgrades including pot lights throughout, a new A/C system (2025), and renovated bathrooms with upgraded vanities, fixtures, and LED mirrors. The primary bedroom includes an ensuite, while the second bedroom features a walk-in closet. With 2-car parking (garage + driveway), this home is located in the desirable Hilltop community, just steps from parks, shops, restaurants, and a 5-minute walk to Durham Transitoffering comfortable, upscale living in a prime Ajax location. (id:53661)
1398 Pape Avenue
Toronto, Ontario
This is the one! Charming 3-bedroom, 1-bath detached home is being sold "as is, where is". Offering endless potential. Featuring a separate living and dining room, 2 bedrooms upstairs and a Bedroom on the main floor and a back porch off the kitchen. With an unfinished basement ready for transformation, the home is a solid canvas awaiting your creative vision. With a mutual drive leading you down to the garage with parking for one car. The Cozy backyard has room for you to redesign and relax. Whether you're looking to build your dream home or customize a space to call your own you'll want to check this one out. (id:53661)
2531 Orchestrate Drive
Oshawa, Ontario
DREAM house and Location!!! Situated in the heart of North Oshawa's premier master-planned wind fields community, this stunning 4-bedroom, 3-washroom detached house offers the perfect blend of style, comfort, and unbeatable convenience. Just steps to RioCan Plaza (Tim Hortons, LCBO, Dollarama, Fresco, Banks), walking distance to Costco, bus stops, and minutes to Highway 407, this location is a commuters dream. Plus, it's just minutes from Durham College and Ontario Tech University, making it ideal for families, professionals, or Students. Inside, enjoy a bright open-concept layout with a spacious family room and a modern chefs kitchen featuring stainless steel appliances, extended upper cabinets, and ample storage. Upstairs, generously sized bedrooms provide a restful retreat, including a primary suite with walk in closet and spa-like Ensuite. Quartz countertop in kitchen. No Carpet on main floor and 2nd floor hallway. Blinds on all windows. Upstairs laundry for convivence. Kids friendly street and neighbourhood. Neighbourhood has many trails and nature walks. School is in walking distance. Reach out today before its too late!! Tenant Is Responsible For 70% Of All Utilities including rental items. Basement is not included in the lease and its a separate unit. (id:53661)
444 Hackney Court
Oshawa, Ontario
Welcome to 444 Hackney Court - a rare gem nestled on a quiet cul-de-sac in North Oshawa's desirable Centennial neighbourhood. This beautifully maintained 2-storey detached home sits on a large, private pie-shaped lot with no neighbours behind - backing directly onto a peaceful park. Inside, enjoy a warm and inviting layout featuring hardwood floors and two cozy gas fireplaces with custom built-in shelving. The primary bedroom offers a walkout to a second-storey balcony with serene park views - a perfect space to personalize as a private retreat. The backyard is a true oasis with mature trees and vibrant perennial gardens - ideal for relaxing or entertaining. Conveniently located near top-rated schools, Ontario Tech University, Durham College, Costco, Smart Centres, transit, and Hwy 407. A perfect home for families, professionals, or anyone seeking privacy and city convenience. (id:53661)
57 Bledlow Manor Drive
Toronto, Ontario
This One Has It All! Gorgeous Guildwood! Over 1713 sf Above Grade of Bright & Beautifully Renovated Space| Additional 640 sf on Finished Lower Level | Boasts 4 Bedrooms (EZ 5 Bedrooms), 2-4pc Baths Family-Multi-Generational Home | Sleek Open Concept Kitchen with S/Steel Appliances, Stone Counters & Bright Breakfast Area | Freshly Updated Hardwood Flooring & Baseboards| Stylish Living & Dining with Brick Fireplace, Bow Window & Fresh Paint | Rare Sunsoaked Family Room (Easily 5th Bedroom) with Walk-Out to South Facing Deck & Backyard Ideal For Relaxing & Entertaining | BONUS -- Separate Side Entrance for a 2 Bdrm In-Law Suite Potential | Close to Lake, Nature Trails, Parks, Guild Inn, Great Schools (Incl. IB Laurier|UofT), TTC & GO Train, Shopping, Restaurants++ (id:53661)
907 - 301 Prudential Drive
Toronto, Ontario
Welcome to 301 Prudential Drive, a spacious and well-maintained 3-bedroom corner unit offering clear, unobstructed views from a large private balcony. This bright and functional layout features a full-sized kitchen with ample space for cooking and storage, making it ideal for everyday living or entertaining. Located just steps from Lawrence East Station, shopping, dining, schools, and parks, this home provides unmatched convenience. Quick access to Highway 401 makes commuting simple. A great opportunity for families, investors, or anyone looking for value in a growing community. Schedule your private showing today - this one won't last! (id:53661)
72 Sealstone Terrace
Toronto, Ontario
Opportunity Awaits! Don't Miss Out On This Amazing Seven Oaks Beauty! This Gorgeous Family Home Has Been Completely Upgraded To Offer Modern Living At Its Finest. Featuring A Custom Renovation, It Boasts A Spacious Living Room And A Stunning Kitchen With Quartz Countertops And A Stylish Backsplash. Hardwood And Vinyl Flooring Extend Throughout The Home, Adding To Its Elegance And Durability. Ideally Located Close To TTC Transit, Schools, And Shopping, It Is Just Minutes From Highway 401, The University Of Toronto Scarborough, Centennial College, And Centenary Hospital. This One-Of-A-Kind Property Sits On A Huge Lot And Includes An Additional Deck, A Basketball Court, And High-Quality Engineered Hardwood And Vinyl Flooring. Well-Maintained And Move-In Ready, This Home Is Truly A Rare Find. (id:53661)
1742 Lane Street
Pickering, Ontario
Discover the Perfect Blend of History, Space, and Lifestyle, where the charm of a century home meets the lifestyle of a multi-million dollar community. Tucked into the heart of Claremontan inviting hamlet known for its tight-knit feel and timeless beautythis home sits proudly on a rare 160 x 116 ft lot, surrounded by prestigious estate properties and offering a lifestyle thats becoming harder and harder to find.Step onto the covered front porch and into a home that tells a story. Inside, you'll find original oak trim, oversized baseboards, and vintage details like skeleton key doors and a classic pocket doorall lovingly preserved. The layout is family-friendly and spacious, featuring a sun-soaked sunroom, fresh paint (25), and new kitchen and hallway flooring (20).Upstairs, three generously sized bedrooms with large closets offer plenty of space for growing families, while the third-floor primary suite feels like your own private retreat, complete with ensuite bath and cozy sitting area.This home has been thoughtfully modernized, so you can enjoy the charm without the work. Major upgrades include a steel roof (21), exterior waterproofing (2021), whole-home air exchange system (22), and a brand-new heat pump (25). Clean, healthy living is supported by reverse osmosis with UV filtration, gutter guards (24), and a serviced septic system with new lids and risers (24).Outside is where the magic really shines. Relax in your saltwater hot tub, or get creative in the powered backyard bunkie, ideal for a home office, guest space, or next-level garden shed. The barn-style garage includes a loft, workshop, and former horse stall. And with the lot being non-severable, your wide-open space and privacy are protected for the long haul.All the major investments have been made now it's time to enjoy the lifestyle. Located just 10 minutes to the 407, close to trails, schools, and surrounded by nature. (id:53661)
524 - 2425 Simcoe Street N
Oshawa, Ontario
Welcome to the heart of North Oshawa's most sought-after community Windfields! This brand new, never-lived-in unit offers the perfect blend of comfort, convenience, and modern luxury. Enjoy clear views from your well-designed split 2-bedroom layout, featuring a spacious primary suite with a private ensuite for added comfort and privacy.Thoughtfully designed with high-quality, tasteful finishes, stainless steel appliances, and access to a suite of modern, luxurious amenities, this condo is ideal for new families, professionals, or students alike. Building features include an in-building daycare, a guest suite so loved ones can stay comfortably nearby, a theater room for cozy nights in, a community hall perfect for parties, and a business meeting room for remote work or client meetings.Located just steps to Ontario Tech University, Durham College, Costco, dining, and entertainment. Perfectly positioned for commuters with immediate access to Hwy 407 and a short drive to Hwy 401.Professionally managed by a reputable builder and management company, this is your opportunity to be the first to create lasting memories in a space that truly has it all. No Parking Spot (id:53661)
1003e - 36 Lisgar Street
Toronto, Ontario
Sold under POWER OF SALE. "sold" as is - where is. Amazing opportunity for urban luxury living- Beautiful unit. Approximately 666 Sq/ft. Great location, 1+1 Bedroom Condo. The Prestigious Edge on Triangle Park in Toronto's vibrant Little Portugal neighborhood overlooks amazing Views. Pristine- well-kept building with amazing amenities! Close proximity of shopping, Banks, Public Transit, Schools and Much More, amidst a hub of culinary delights,trendy coffee shops, and convenient transportation options. (id:53661)
49 St Clair Avenue W
Toronto, Ontario
Outstanding opportunity to take over a fully built-out and licensed restaurant in one of Toronto's most desirable midtown neighbourhoods. Gatherings Restobar is located just steps from the bustling intersection of Yonge and St. Clair, surrounded by residential towers, offices,and consistent foot traffic. This spacious, well-equipped venue is ideal for a variety of restaurant or bar concepts. The space boasts a rare liquor license for 320 seats inside plus anadditional 20 on the patio. Featuring a large, functional kitchen with a 10 ft commercial hood and two walk-in fridges, the restaurant is set up for high-volume service and events. The layout includes multiple dining areas, a prominent bar, and flexibility for private bookings.Offered at a gross monthly rent of $21,504 inclusive of TMI, utilities, and garbage. Strong sales history and a secure 7 + 5 + 5 year lease with no demolition clause make this a compelling choice for owner-operators or brands looking to expand. Available turnkey with training or can be rebranded to suit your vision. (id:53661)
4213 - 50 Charles Street E
Toronto, Ontario
Gorgeous Casa III -- Cresford 5 Star Condo Living Located Near Yonge And Bloor. 9' Ceilings With Floor To Ceiling Windows. Unobstructed East Views. Rarely Found 2 Bedrooms W/ Sliding Doors And Windows. Soaring 20Ft Lobby. State Of The Art Amenities Including Fully Equipped Gym, Rooftop Lounge, And Outdoor Pool. Close To U Of T. Steps To Subway Station, Yonge St Shopping, Restaurants, Schools. (id:53661)
1008 - 10 Navy Wharf Court
Toronto, Ontario
Modern Comfort Meets Downtown ConvenienceBright and spacious 1-bedroom + den condo offering a perfect blend of modern design and urban convenience. Featuring floor-to-ceiling windows and a functional open-concept layout, this unit is flooded with natural light throughout the day. The generous den can easily serve as a second bedroom or home office, making it ideal for professionals, couples, or investors. Residents enjoy exclusive access to the 30,000 sq ft Superclub, complete with a fully equipped gym, tennis court, basketball and squash courts, bowling lanes, 25-meter indoor pool, private theatre, massage spa, billiard lounge, rooftop patio, and more. 24-hour concierge service adds to the luxury lifestyle experience. Situated steps from the CN Tower, Rogers Centre, waterfront, Entertainment District, grocery stores, transit, and with quick access to the Gardiner Expressway this location is unbeatable. Lovingly maintained by the original owner and move-in ready. A fantastic opportunity to own in one of Torontos most vibrant and amenity-rich communities. Furniture available as well, please inquire. (id:53661)
1202 - 60 Colborne Street E
Toronto, Ontario
Soaring above one of Toronto's most coveted neighbourhoods, this stunning one-bedroom corner unit offers a true urban oasis with a full wraparound balcony and jaw-dropping views of St. James Cathedral, the park, and Lake Ontario. Wrapped in floor-to-ceiling windows and bathed in natural light, the loft-like interior boasts 9-ft exposed concrete ceilings, light-toned hardwood flooring, and a sleek flatline kitchen with quartz counters, integrated paneled fridge, built-in 30" oven and cooktop. The spacious open-concept layout comfortably accommodates living, dining, and a separate office space, all framed by custom roller blinds and designer light fixtures. Steps from the Financial District, King Subway Station, PATH Network, and just around the corner from the St. Lawrence Market, with the King Streetcar at your doorstep, this unbeatable location offers the ultimate downtown lifestyle. Enjoy premium amenities including a raised glass outdoor pool, gym, guest suite, and 24-hr concierge. Includes one parking spot and two storage lockers. Walk to everything! Offers greatfully considered July 7, 2025. (id:53661)
209 - 4789 Yonge Street
Toronto, Ontario
AAA Professional Office Condo By Tridel (Hullmark Corporate Centre) @ AAA Location(Yonge/Sheppard)*Suited For Professional, Lawyer, Accountants, Investment Banker/Financing/Insurance Office And Any Other Professional Offices*Professinal Finished With Two Separated Office Room, Direct Underground Access To Yonge & Sheppard Subway*Grand Lobby W/Concierge*Anchor Retailer Incl Whole Food Supmkt*Mins To Ttc, Go, Hwy 401/404* (id:53661)
502 - 77 Harbour Square
Toronto, Ontario
Welcome To One York Quay! Resort Style Living At This Luxury Waterfront Condo! Approximately 1000 Sqft Of Renovated Space That Exudes Quality And Style. This Delightfully Modern, Open Concept, 2 Bedroom, 2 Bathroom, Corner Suite Features Expansive Wall-To-Wall Windows With City, Park And Tree-lined Views. A Modern Kitchen With Ceasarstone Counters, Centre Island And Breakfast Bar. Spacious Primary Retreat With A Spa-Like Ensuite Bathroom And Built-In Cabinetry. Spacious Second Bedroom Perfect For Working from Home! Parking and Locker Included. All Inclusive Maintenance Fees Also Include Bell Fibe TV And Unlimited Internet Package. World Class Amenities Include: Fitness Centre, Indoor/Outdoor Pool, Hot Tub, Sauna, Squash/Basketball Courts, Party Room, Restaurant (With Room Service!), Shuttle Bus, Terrace With Bbq, 24 Hr Concierge and More! https://www.77harboursquareunit502.com/unbranded (id:53661)








