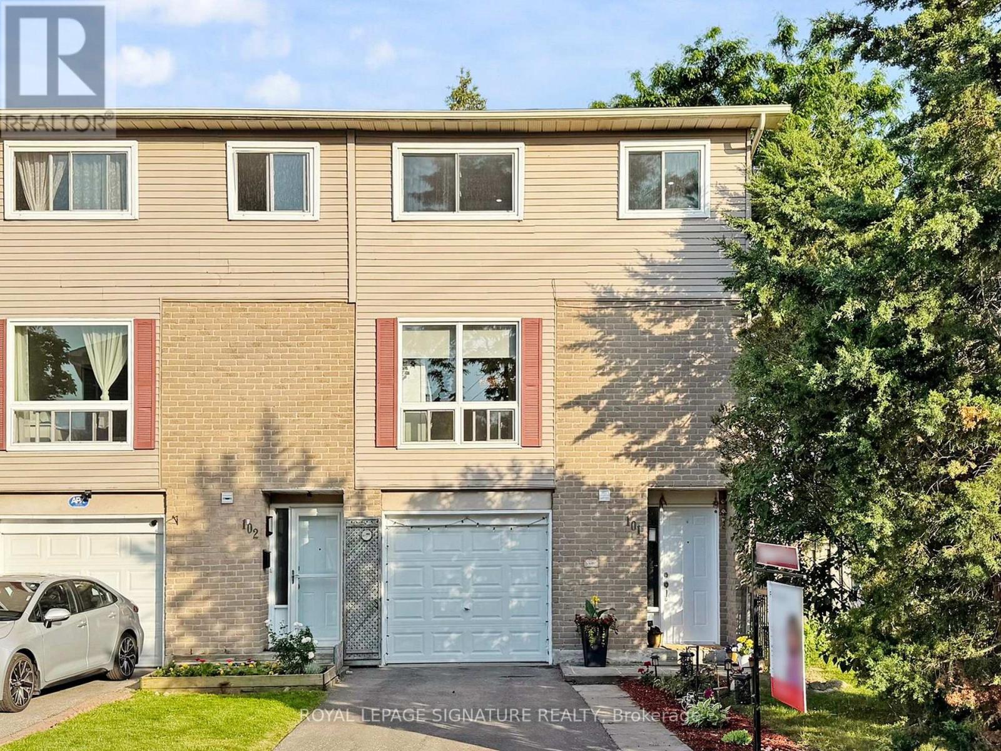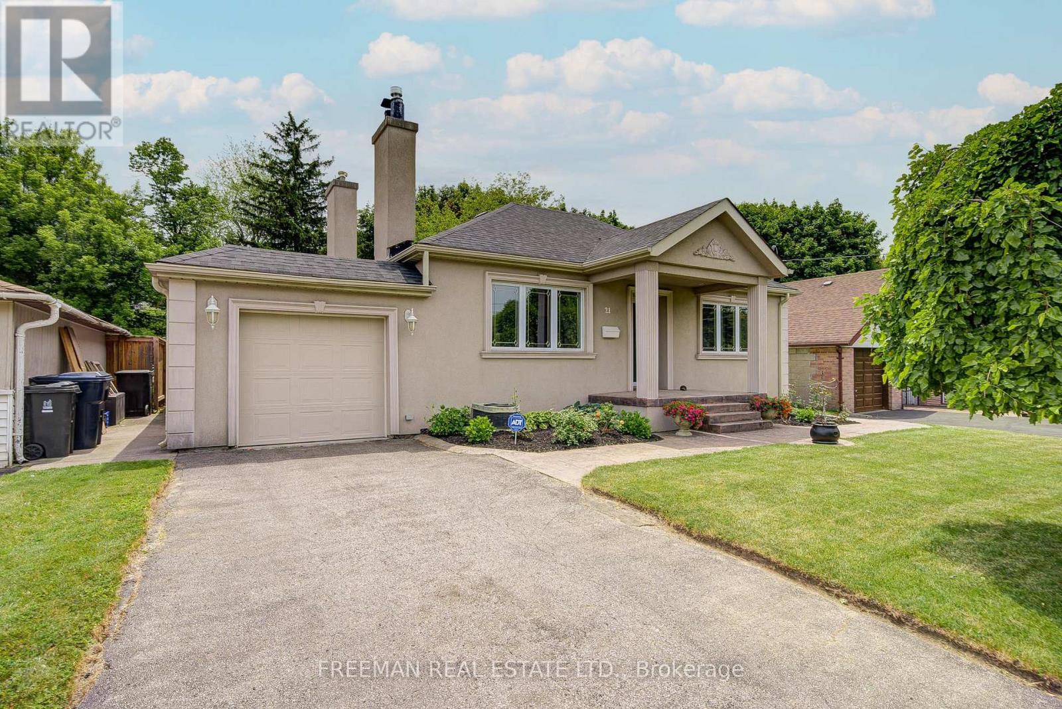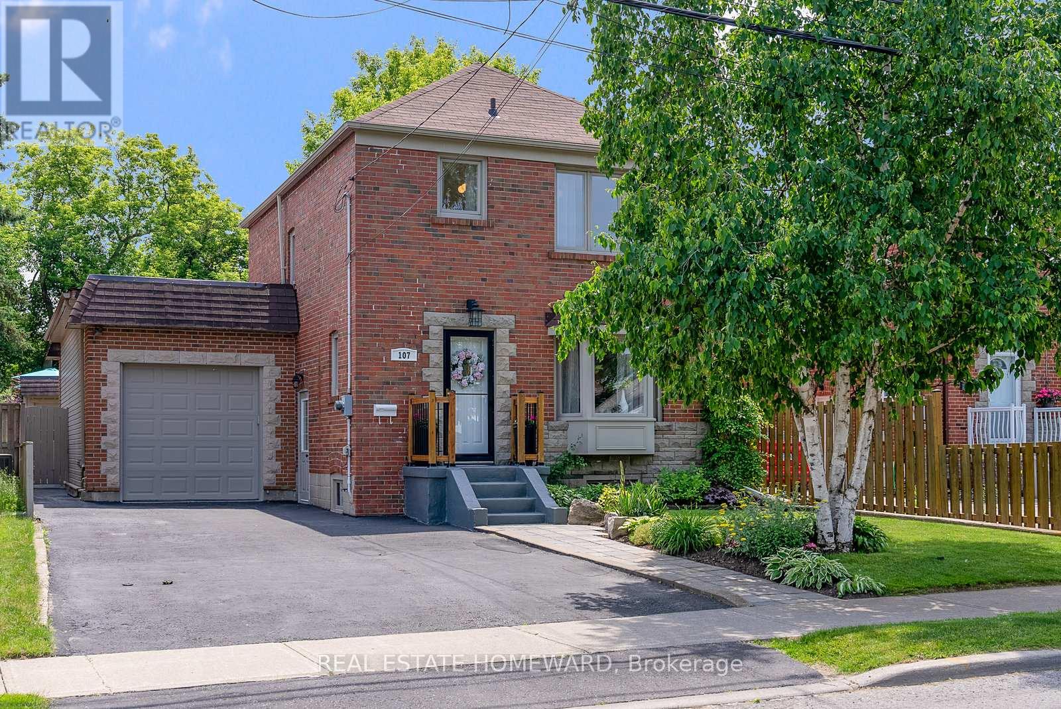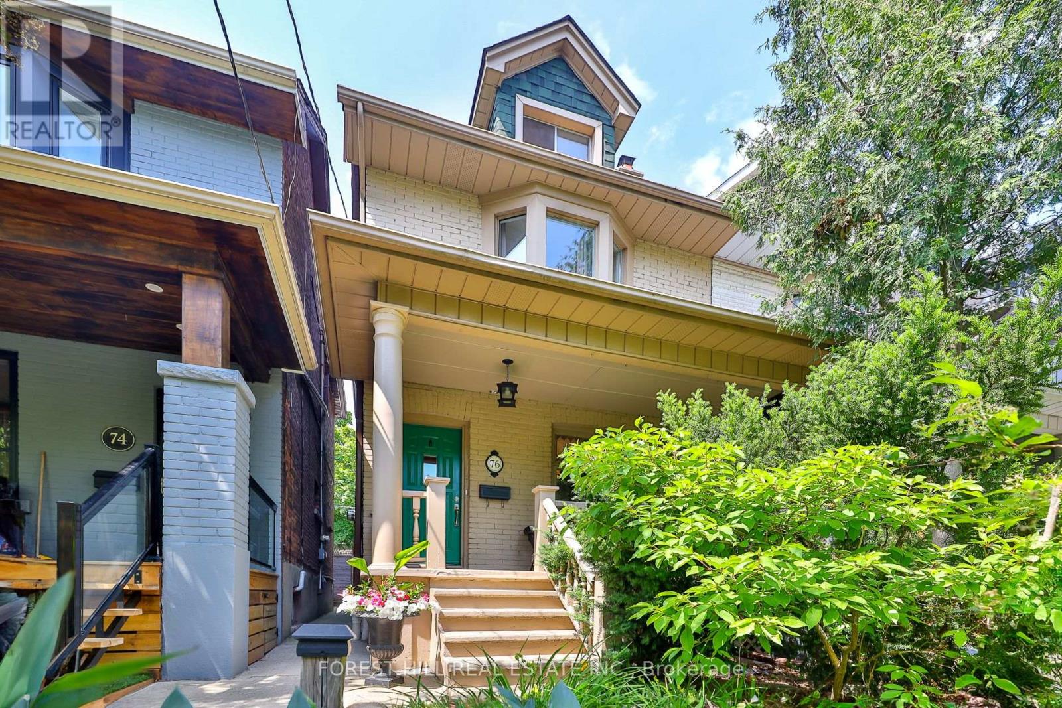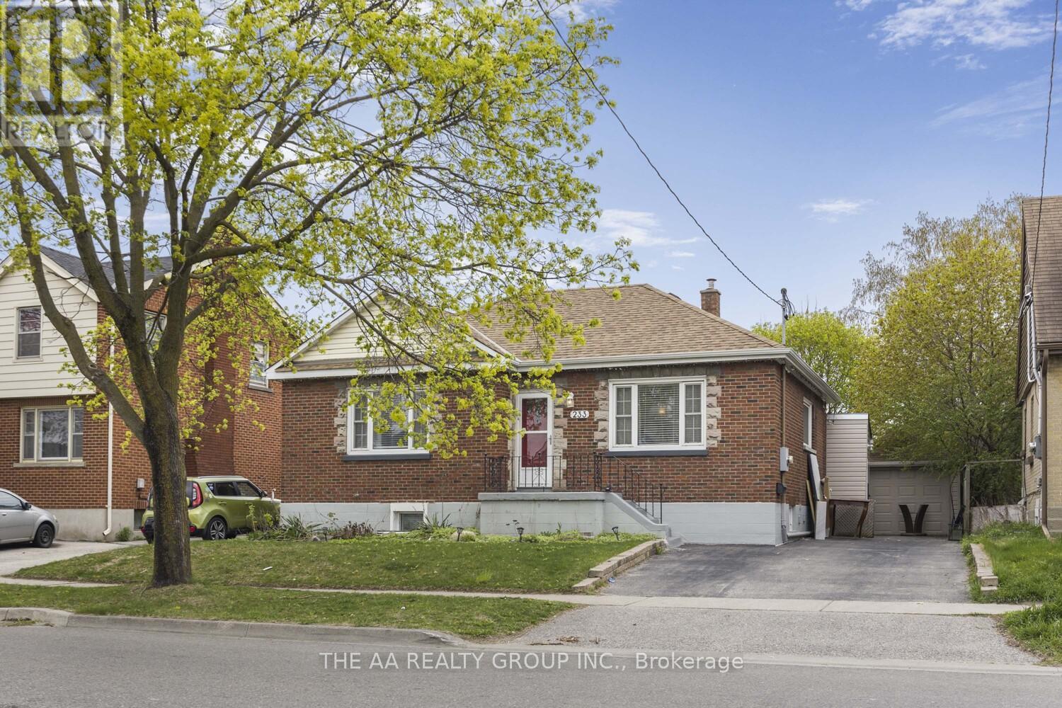51 Luce Drive
Ajax, Ontario
Stunning Fully Renovated 3+1 Bedroom Freehold (No Condo Fees)Townhouse with Premium Finishes!!! Nestled in a tranquil spot with no homes directly in front, providing extra privacy & low street traffic. Welcome to this freshly painted, beautifully renovated 3+1 bedroom, 4 bathroom townhouse, where modern elegance meets thoughtful functionality. Upgraded from top to bottom, this home has high-end finishes and smart features designed for comfort and style. Step inside to find pot lights throughout creating a sophisticated, upscale look in the evenings and nights. The gourmet kitchen is a standout, featuring soft-close white cabinetry, quartz countertops with a waterfall backsplash, and stainless steel appliances. The massive primary bedroom boasts a walk-in closet and a spa-like 4-piece ensuite, offering a private retreat. California shutters on all windows add a touch of elegance and privacy, while smart switches throughout provide seamless home automation. The finished basement is a major highlight, designed for both comfort and functionality. It includes a Dricore subfloor, a huge upgrade that keeps the floor warm in winter. The basement also features a brand-new 3-piece washroom and a spacious den that can be used as a home theatre, making it an ideal entertainment space. Outside, enjoy the huge freshly stained 11'x12' deck in the backyard, ideal for relaxing or entertaining. Additional upgrades includes a brand-new washer & dryer. This move-in-ready home offers a perfect blend of modern luxury and everyday convenience must-see for buyers looking for a stylish and functional living space! (id:53661)
15 Glebeholme Boulevard
Toronto, Ontario
Welcome To One Of The Largest Semi-Detached Homes In The Area! Fully Renovated And Move-In Ready, This Rare Gem Offers Style, Space, And Serious Curb Appeal. With No Neighbors Behind, You'll Enjoy Added Privacy Along With An Elevated Front Walkway And Solid Brick Construction. Inside, You'll Find Quartz Countertops, Engineered Hardwood Floors, And Large Windows That Flood The Home With Natural Light. It's One Of The Few Homes In The Area With A Main Floor Powder Room, Plus 3 Oversized Bedrooms And 3 Bathrooms Throughout. The Separate Basement Entrance Offers Incredible Flexibility That's Perfect For An In-Law Suite Or Future Rental Potential. Located Within Walking Distance To Both Donlands And Greenwood Subway Stations And In The Highly Sought-After Wilkinson Public School, Earl Grey Middle School And Riverdale High School Districts, This Home Checks Every Box For Convenience, Comfort, And Long-Term Value. Driveway Is 7 Ft Wide. Open House Sunday 2-4PM. (id:53661)
101 - 1133 Ritson Road N
Oshawa, Ontario
Your Dream Home Awaits in Oshawa! Don't miss this extraordinary opportunity to own this turn-key gem that promises a lifestyle of unparalleled comfort and refined sophistication. You will absolutely love this end-unit which shows like a semi, with a bigger lot size, a private driveway, extra parking space and ample visitor parking accessible from the side and backyard. The naturally sunlit living room boasts breathtaking 12-foot ceilings and custom accent walls to create a bright and inviting atmosphere. Step up to your separate dining area and kitchen. Find your peace in three serene bedrooms, and enjoy endless possibilities with the finished basement perfect for a recreation room, home office, or private haven. Beyond the sliding doors, your exclusive fully fenced backyard oasis awaits. This private retreat with a deck and pergola comes with the patio furniture, guarantees ultimate tranquility with no rear neighbors. Live truly worry-free with a comprehensive maintenance fee that covers water, exterior repairs and landscaping in common areas. Plus, this home comes with newly installed smart pot lights, a new dishwasher, microwave, and garage door opener. Nestled in a prime Oshawa location, this home offers the ultimate convenience, placing you just moments from top-rated shops, delectable dining, and essential amenities, seamlessly blending everyday practicality with refined luxury. Perfect for first time buyers, single/small family or as your first investment property. (id:53661)
283 Shamrock Court
Oshawa, Ontario
Welcome to Lovely 283 Shamrock Court! Situated On A Beautiful Tree-Lined Street At The Bottom Of The Court, This Home Is A Must See.Featuring 3 bedrooms And A Large Backyard! Close To The Oshawa Go, Oshawa Community Center (Across The Street), Trent University Campus, Many Parks, Shopping And Restaurants! Freindly Neighbourhood And Great Schools Close By. A Very Quiet Street Filled With Beautiful Trees.Pie Shaped Lot, Windening To 67 FT In The Back And 158 FT Deep On The East Side. Create Your Own Backyard Oasis. (id:53661)
21 Martindale Road
Toronto, Ontario
Nestled in the scenic and sought-after Cliffcrest community on a lush 53 x 150 ft lot, 21 Martindale Road is a beautifully reimagined bungalow that blends the serenity of a country retreat with the practicalities of modern city living. Thoughtfully upgraded throughout, this home balances timeless character with contemporary comfort. A refined exterior sets the tone, while inside, wide-plank white oak engineered flooring adds warmth and flow. The spacious living and dining areas are open yet defined, centred around a classic wood-burning fireplace. The kitchen has been tastefully renovated with granite countertops, luxurious wood cabinetry, and finishes designed for both beauty and function. Downstairs, an expansive lower level offers incredible versatility featuring a second working wood-burning fireplace and ample room for entertaining, extended family, or in-law potential. Outside, a deep, south-facing backyard unfolds like a private park, ideal for quiet mornings or vibrant summer gatherings. A standout feature is the extra-long garage, highly functional and practical, whether you need space for two cars tandem-style, or prefer one vehicle plus a full workshop and all-season storage. Cliffcrest continues to shine as one of Torontos hidden gems, beloved for its nature trails, proximity to Bluffers Park and the Scarborough Bluffs, nestled in the desirable R.H. King Academy district, convenient shopping, and easy access to TTC and GO Transit. You have found a unique opportunity to own a home that feels like a weekend escape, right in the heart of the city. (id:53661)
107 Foxridge Drive
Toronto, Ontario
Enjoy outdoor summer living and entertaining in the retreat like backyard boasting a 40 x21 ft deck encompassing a 6ft 6in deep, 27ft+ x 11ft+ inground pool, an outdoor bar with its' own little patio, hardwired speaker system, another 12 x 24ft deck off the back of the house for bbq'ing and dining, all surrounded by perennial gardens and professional landscaping. Enjoy the sun filled south facing add on family room in winter, with its' wall of windows overlooking the yard and corner stone wood burning fireplace. Both the yard and family room are fully visible from the custom designed kitchen, complete with slate flooring and a quartz topped rounded peninsula for eating or for guest seating during meal preparation. There is also a formal living and dining room on the main floor as well as a 2pc powder room and convenient laundry leading to the garage where the kids can come in from the pool without soaking the floors. The garage is 11 ft high and spans almost the complete length of the house. Along with sheltering your car, it is equipped with a work area and plenty of shelving for storage and pantry purposes. The second floor has 3 good sized bedrooms, all with beautifully refinished hardwood floors, good sized closets and nice big windows. You will also find a newly renovated 4pc bath up there with a huge linen closet. The basement is nicely finished. It has only ever been used by the owners, but with a separate entrance, a rec room, 2 bedrooms and a full and part bath, there is income potential. There is also an abundance of storage space along the length of the hallway and in the utility room. Don't miss this one! (id:53661)
44 Tineta Crescent
Toronto, Ontario
Discover the Perfect Blend of Comfort, Style, and Functionality at 44 Tineta Crescent! This Bright and Spacious 3 Bedroom, 2-Bathroom Semi-detached Raised Bungalow is nestled on a Quiet, Family-Friendly street in the Heart of Scarborough. Recently Renovated and Upgraded, this Move-in Ready home features an Open-Concept layout with generously sized bedrooms and a Modern Dream Chef's kitchen (2022) complete with a Centre Island and quality finishes throughout. This Fully Finished Basement with a Separate Entrance includes a Full Bathroom and a Large Living space ideal for extended family or a home office. Step outside and Enjoy your Private Backyard , featuring interlocking stone (2021) perfect for summer barbecues, gardening, or quiet relaxation. Additional upgrades include a new roof (2020) with a 10-year warranty, along with numerous interior improvements that reflect true pride of ownership. Appliances: Gas Stove (2021), Dryer (2021), Fridge (2022), Dishwasher(2022). NO RENTAL ITEMS: Hot Water Tank and Furnace (OWNED). Convenient Location Near Schools, Minutes in TTC Transit Bus Stop, STC Shopping Mall & 401Highways. (id:53661)
76 Sparkhall Avenue
Toronto, Ontario
Tucked into the heart of Riverdale Proper, this 3 storey cherished 4-bedroom Victorian is a rare blend of timeless character and thoughtful, understated updates. Surrounded by some of the city's best schools and beloved neighbourhood parks, this home offers the perfect balance of community and convenience.A charming front porch invites you in, overlooking lush perennial gardens. Inside, the generous living room features a beautifully preserved original fireplace, setting the tone for the home's warmth and character. Continue through to the expansive dining area, seamlessly connected to a massive, updated light-filled kitchen featuring stainless steel appliances, a large breakfast bar, built-in office nook, walk-in pantry, and an abundance of custom cabinetry and display storage truly the heart of the home.The lower level with its own separate entrance offers a fully self-contained nanny or in-law suite, ideal as a private office or income-generating rental.The backyard is a tranquil urban escape, complete with a patio for entertaining, cascading perennial gardens, and the convenience of laneway parking. Upstairs, the second level features three generously sized bedrooms, including one with a private deck overlooking the gardens. The third floor is a flexible retreat perfect as a fourth bedroom, office, or creative studio. (id:53661)
608 - 201 Carlaw Avenue
Toronto, Ontario
Welcome To The Iconic And Historic Printing Factory Lofts In The Vibrant Heart Of Leslieville. This Bright, Stylish, And Tastefully Designed 2-Bedroom, 2-Bathroom Loft Offers An Airy, Spacious, And Open-Concept Layout That Seamlessly Blends Timeless Industrial Charm With Modern Comfort, The Gourmet Kitchen Is Equipped With Stainless Steel Appliances, Generous Storage, Extensive Custom Cabinetry For Effortless Functionality, And A Beautifully Designed Custom Island Thats Perfect For Additional Counter Space And Entertaining. You'll Love The Expansive Open-Concept Living Area With Soaring Floor-To-Ceiling Windows That Flood The Space With Warm Natural Light And Offer A Walk-Out To A 136 Sq Ft Sun-Drenched South-Facing Balcony Complete With A Gas Line For BBQ And Unobstructed Views, Creating The Perfect Space For Enjoying Morning Coffee, Unwinding Or Hosting Friends & Family. The Serene Primary Bedroom Features Floor-To-Ceiling Windows, A Custom Built-In Closet, 3-Piece Ensuite, And A Stunning Custom Barn Door That Adds Both Character And Functionality. This Exceptional Home Includes Two Convenient Lockers And One Parking Space, All Just Steps Away From Leslieville's Trendiest Cafes, Award-Winning Restaurants, Parks, Transit And More. This Home Is A Rare Opportunity To Experience Elegant, Urban Living In One Of Toronto's Most Sought-After And Dynamic Communities. The Ontario Lines Riverside-Leslieville Station, Projected To Be Completed By 2031. Close Proximity From The Exciting Port Lands Revitalization Project Bringing New Parks, Public Spaces, And Mixed-Use Development To The Waterfront. Fantastic Opportunity To Invest In A Rapidly Evolving Neighbourhood! (id:53661)
233 Mcnaughton Avenue
Oshawa, Ontario
Charming 3+1 bed, 2 bath bungalow in Central Oshawa with a bright main floor, finished basement with walk-out, and huge fenced yard. Features include hardwood floors, spacious kitchen with SS appliances, potential in-law suite, and plenty of storage with 3 sheds and a detached garage. Great location near schools, parks, transit, and easy access to Hway 401. Move-in ready with room to grow! (id:53661)
Rear - 161 Logan Avenue
Toronto, Ontario
A rare opportunity not to miss! A beautiful, new laneway suite for rent in Torontos east side in Leslieville, one of the city's most sought after neighbourhoods. Fall in love with this brand new 2 bedroom, 2 bathroom home. Why confine yourself to a condo building when you can rent a new laneway suite in a prime location? This spacious suite, spanning ~1,200 square feet, features beautiful flooring, air conditioning, and central heating. Enjoy an immaculate modern kitchen including stainless steel appliances, and granite countertops. Keep clean with your own washer and dryer. Enjoy the weather on a private backyard patio. Enormous basement storage area spanning the full footprint of the unit is included. Conveniently located only steps to the TTC and the vibrant Leslieville neighbourhood filled with cafes, restaurants, and shops such as Rowe Farms, Hooked, Leslieville Cheese Shop, Bonjour Brioche, and many, many more! Full credit report with score, employment & income verification, rental application, and references are required. *For Additional Property Details Click The Brochure Icon Below* (id:53661)
30 Jonesridge Drive
Ajax, Ontario
Welcome To 30 Jonesridge Dr, Ajax This Absolutely Stunning Sun Filled, Bright & Spacious Fully Renovated 3 Bedrooms, 3 Washrooms Detached 2-Storey Prestigious John Buddy Home In A Quiet Family-Friendly Neighborhood, Unbelievable Property W/ Premium Interlocking Full Driveway, Sidewalk And Multi Level In The Backyard. Main Entrance Steps With Natural Stone, Absolute Show Stopper! From The Moment You Open The Front Door, Renovated From Top To Bottom Using Only The Best Finishes (Over 100K Worth Of Upgrades) Includes Upgraded Kitchen, Washrooms, Oak Stairs, Hardwood T/O. Led Pot Lights, Centräl Vac, Double Door Entrance, The Impressive Foyer With High Ceilings Leads To A Formal Living Room With A Refined Coffered Ceiling. The Kitchen Boasts Granite Countertops/Backsplash, And Quality Stainless Steel Appliances, While The Breakfast Area Opens To An Entertainers Overlooking Premium Interlocking Backyard, New Roof (2021), New AC (2020), Built In Speaker System Throughout Including Washrooms & Bedrooms And Backyard, Spacious Unfinished Basement With W/Oversized Windows, Possibility To Make 2 Separate Rental Units To Generate High Rental Income, Steps To Vimy Ridge Public School, Durham Transit, Shopping, Park Rec Center, Min To 401, Hwy 2,GO Transit & 407. Very Convenient Location & Family Oriented Neighbourhood Don't Miss Out On This Gorgeous Home, It Won't Last!!! (id:53661)



