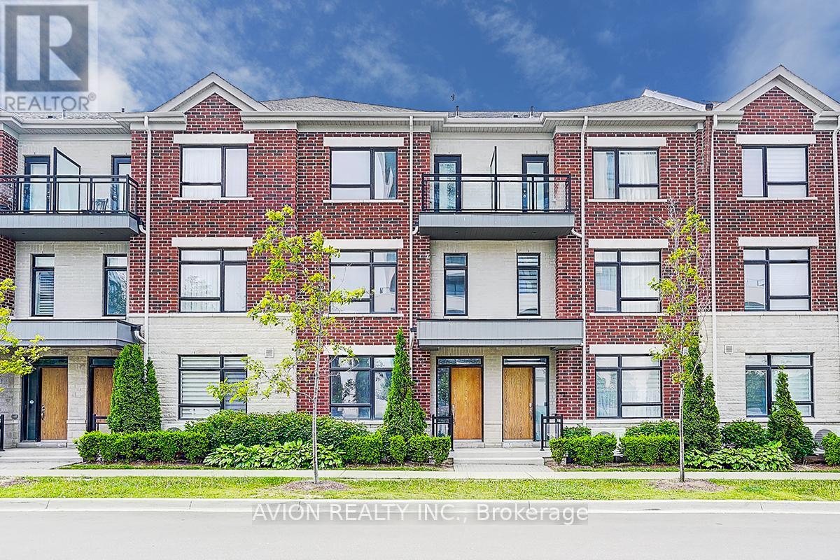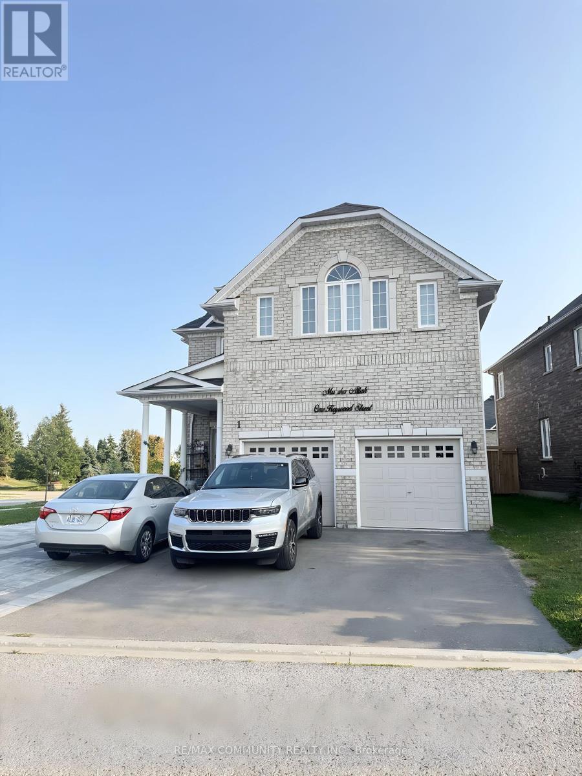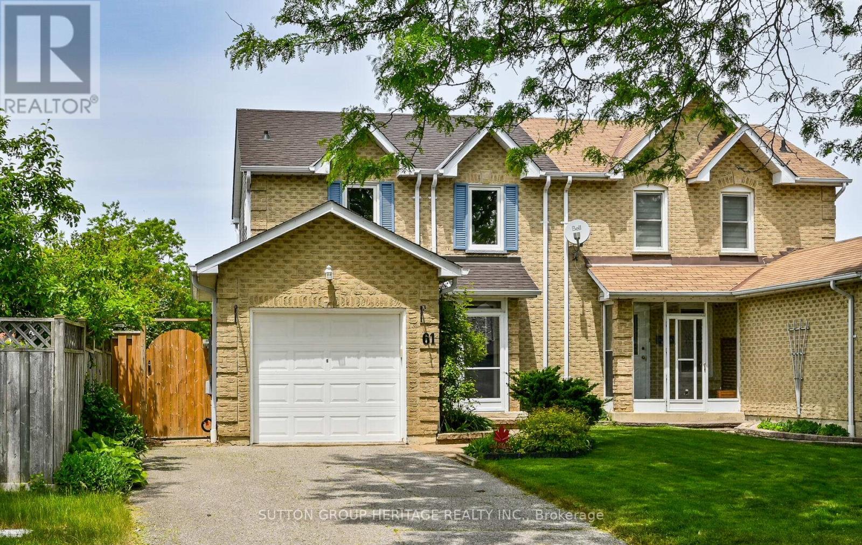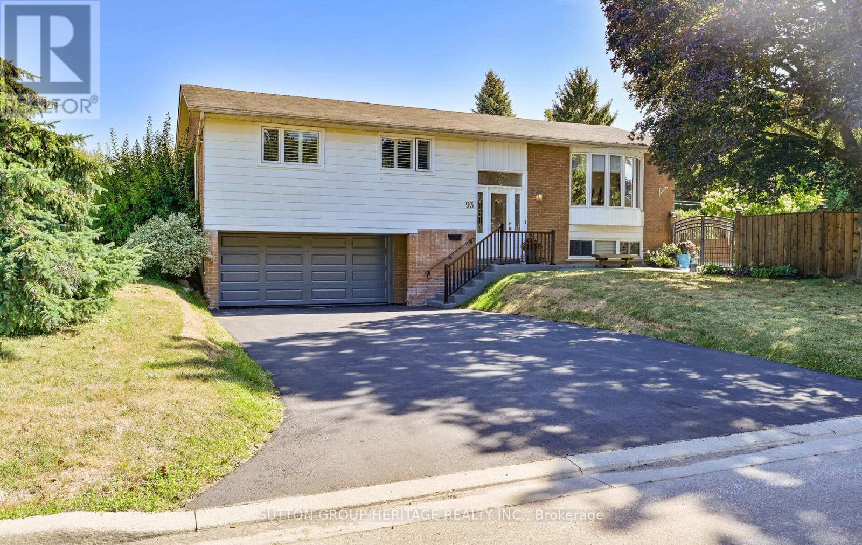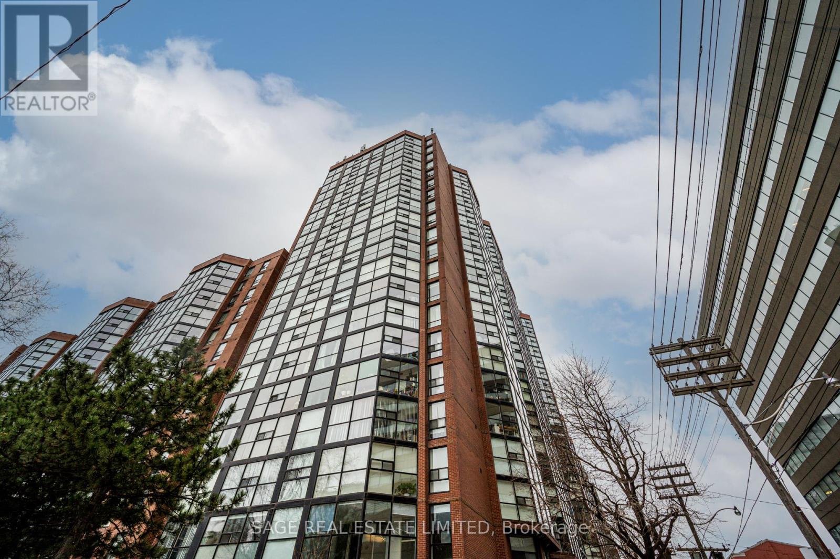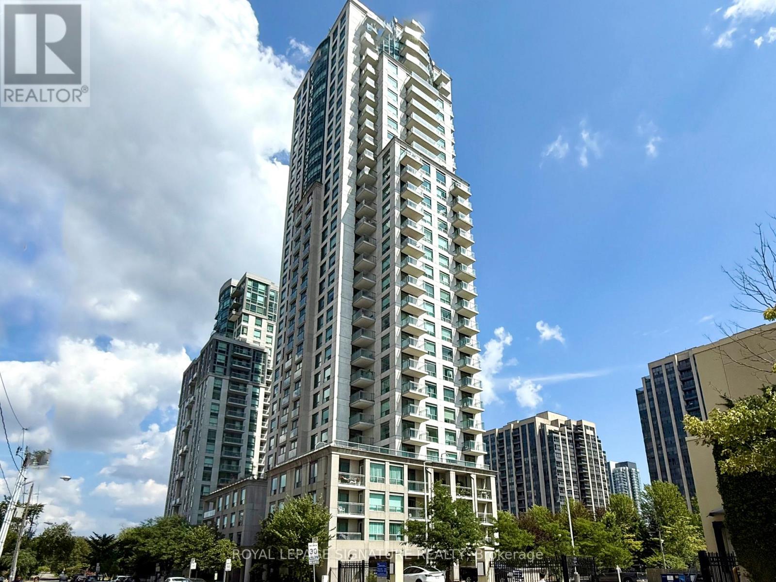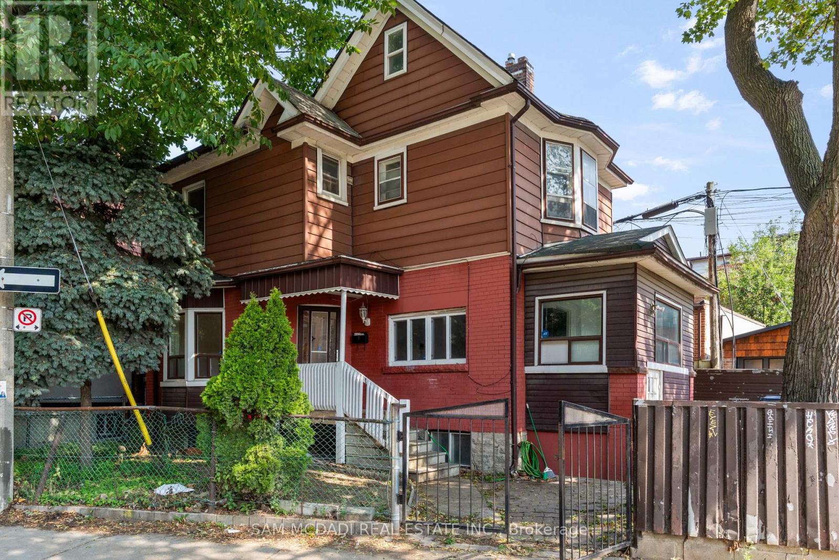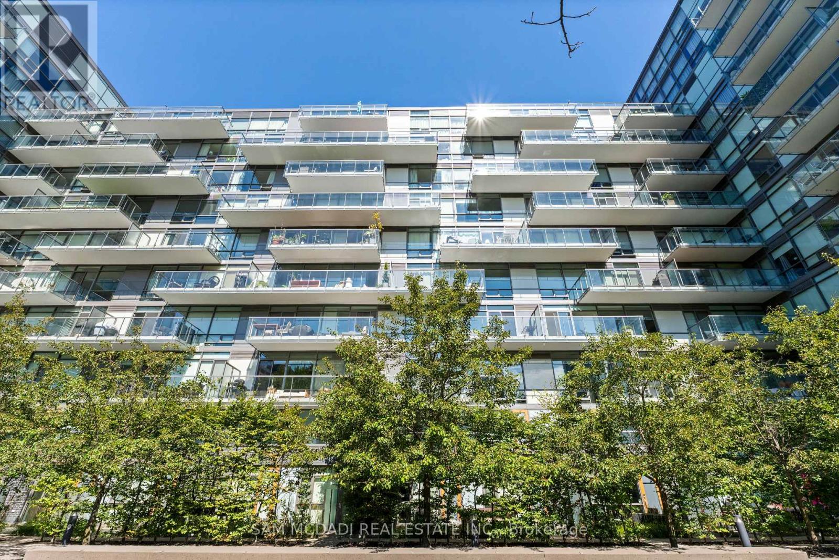15 Gandhi Lane
Markham, Ontario
Welcome to this exquisite landmark condominium townhouse nestled in the prestigious enclave at Highway 7 and Bayview Avenue. Thoughtfully designed for both elegance and practicality, this rare 4-bedroom, 5-bathroom residence showcases expansive living across all levels, enhanced by soaring 9-foot ceilings that create an airy, refined ambiance.The gourmet kitchen is a chefs dream, appointed with pristine quartz countertops, a premium cooktop, built-in oven and microwave, and a generous walk-in pantry. A sunlit breakfast area seamlessly flows onto a spacious private terrace idyllic setting for al fresco dining and entertaining.The ground-level suite offers exceptional versatility, perfect as a private guest retreat or in-law accommodation. Downstairs, a fully finished basement extends the living space with a large recreational area, a full bathroom, and a dedicated laundry room.Residents enjoy peace of mind with a comprehensive maintenance package that includes unlimited basic internet, lawn care, driveway snow removal, and upkeep of windows and roofing.Conveniently located with Viva Transit at your doorstep and effortless access to Highways 404 and 407, this home is surrounded by an array of fine dining, banking, and shopping amenities offering the perfect balance of luxury, comfort, and urban accessibility. (id:53661)
Basement - 1 Keywood Street
Ajax, Ontario
Welcome to this bright and spacious 2-bedroom, 1-bathroom basement apartment located in a quiet, family-friendly neighborhood at 1 Keywood Street, Ajax. This well-maintained unit features a separate private entrance, an open-concept living and dining area, a modern kitchen, and in-unit laundry for your convenience. Both bedrooms offer generous space and natural light, perfect for small families, couples, or professionals. Conveniently located close to schools, parks, shopping, public transit, and Hwy 401, this home offers both comfort and accessibility. (id:53661)
69 Farncomb Crescent
Clarington, Ontario
One Bedroom In A 4-Bedroom Detached House. All Inclusive Rent. Comes With Shared Amenities: Kitchen, Living room, Etc. This Home Is Nestled In One Of Bowmanville's Much Desired & Family-friendly neighbourhoods. One Dedicated Parking Space Is Included. Close To Schools, Parks, Transit, And Shopping. (id:53661)
61 Kipling Crescent
Ajax, Ontario
Fabulous South Ajax 3 Bedroom Semi Detached in Premium Location. Double wide driveway plus single garage, Fenced Yard. House is spotless and well maintained. New Shingles and Eaves/Soffits in 2024, Furnace 2009, New Electrical Panel 2019, Updated Vinyl Windows, new Hardwood flooring in Living and Dining Rms, Sliding Glas Walk out from dining to large deck and spacious yard. Unspoiled Basement, Screened in front porch. (id:53661)
93 Lincoln Street
Ajax, Ontario
Raised bungalow on large lot in beautiful Pickering village. Quick access to 401, walking distance to Go train, bus routes, schools, shops & more. 3 generous bedrooms on main level plus one in the basement. Renovated main bathroom in 2025. Large Rec room with gas fireplace, above grade windows, pot lights 4th bedroom, 3 pc bath and inside access to the garage. Sliding glass walkout to huge deck from the Dining room. Separate entrance to basement level from driveway. Brand new garage door, new furnace in 2020, driveway in 2022, 25 yr shingles in 2007, gardens galore and concrete pathways. Large garden shed. Large living room with bow window. Updated vinyl windows. California shutters and crown moldings. (id:53661)
204 - 705 King Street W
Toronto, Ontario
Location is King! Welcome to The Summit and enjoy world class amenities & city living in prime King West. This modern, renovated 2+2 bedroom suite with floor-to-ceiling windows gives us IG worthy vibes. 2 solariums to soak up your vitamin D while working from home or convert the larger to a dining room and gaze at the city lights over dinner. Substantial storage, underground parking, steps to transit, shops and dining: this one will knock your crown off! (id:53661)
1507 - 120 Harrison Garden Boulevard
Toronto, Ontario
Gorgeous And Spotless Luxurious Tridel Condo, Spacious And Bright With Quality Finishes And Modern Design, 9Ft Ceiling, Full Size Windows W/Lots Of Natural Light & Unobstructed Downtown View!! Open Concept Kit W/New Quartz Counters & S/S Appliances. Kitchen Overlooking Living/Dining. Sun Filled Living Room W/O To Balcony. Lg Closets Gorgeous Laminate Flrs. All Amenities Within Walking Distance!! (id:53661)
1703 - 21 Hillcrest Avenue
Toronto, Ontario
Welcome to 21 Hillcrest! Conveniently located at Empress & Yonge in the heart of downtown North York, this large 794sf 1BR unit features an open concept layout with the dining room to the side, two balconies, & an oversized closet in the den. Steps to groceries, shopping, TTC subway, restaurants, Mel Lastman Square, library, & so much more! Amenities include indoor pool, security, visitor parking, gym, & more. Comes with parking & rarely offered locker. (id:53661)
415 Crawford Street
Toronto, Ontario
Welcome to 415 Crawford Street, a rare opportunity in the heart of Toronto's vibrant Little Italy. This spacious 3+1 bedroom, 3-bath detached home offers tremendous potential for both end-users and savvy investors. Originally designed as a duplex and now thoughtfully converted into a single-family residence, the property combines space and flexibility. Featuring hardwood floors, a bright main-floor layout with an office, two full kitchens, and a finished basement with a separate entrance, the home is ideal for multi-generational living or income potential. While the property requires some updating, its unbeatable location, just steps from College Street's trendy shops, restaurants, parks, and TTC, makes it a smart investment with excellent upside. Whether you're looking to renovate, rent, or create your dream home, 415 Crawford is full of promise in one of Toronto's most desirable neighbourhoods. The property has ample space for buyer to submit permits for parking space. HOME IS BEING SOLD AS IS WHERE IS. (id:53661)
123 - 55 Stewart Street
Toronto, Ontario
Discover this two-storey unit in the celebrated Thompson Residences, strategically located in one of Toronto's most iconic addresses in the Fashion District. With two bedrooms and two bathrooms spread across a thoughtfully designed layout, this residence isn't just a place to live, its an invitation to experience downtown at its best. Inside, hardwood and ceramic floors frame sun-filled living spaces that flow seamlessly to the outdoors. The main floor opens onto a private terrace with a natural gas BBQ hook-up, perfect for evening gatherings, while the second-floor balcony provides a quiet escape for your morning coffee. Renovated throughout and designed for flexibility, this legal live/work unit offers the freedom to build a business, entertain with ease, or simply enjoy a sophisticated city lifestyle. Enjoy access to an impressive collection of amenities that rival any luxury hotel. From the rooftop pool and patio to the fitness centre, theatre, and on-site restaurants, every detail has been designed to elevate daily living. The building also features meeting rooms, spa services, and a rooftop bar where you can take in sweeping views of the city. Step outside and you're at the centre of it all. The Fashion District is home to some of Toronto's most acclaimed dining, vibrant nightlife, and boutique shopping, while nearby parks and Wellington Street's tranquility pond bring balance to the buzz of city living. Streetcar lines and subway access make commuting seamless and easily accessible. Do not miss this rare opportunity! (Some Photos are Virtually staged/ AI-generated for illustration purposes only). (id:53661)
Bsmt - 50 Florence Avenue
Toronto, Ontario
In the heart of West Lansing just a 5 minute walk to 2 subway lines(Yonge & Sheppard) with easy access to Highway 401. Surrounded by trees and beautiful homes on a quiet street. Minutes to shops, restaurants, schools, subways, golf course, and highway. Beautifully renovated, recently painted, high 8ft ceiling, bright 2 Bed 1 Bath unit with private entry, plenty of kitchen storage, and private laundry. S/S large fridge, S/S oven, microwave, washer/dryer, dishwasher, entryway closet, window coverings. 1 Driveway Parking Space Included. Private entrance. (id:53661)
607 - 2450 Old Bronte Road
Oakville, Ontario
The Branch Condos in Oakville. Great RENTAL for Executive or Young Professionals . Unobstructed Easterly Views! Fabulous One Bedroom 525 sq ft + 41 sq ft Balcony! Rent includes Hi Speed Internet, Parking & Locker, Ensuite Laundry & Walk out to Balcony! Close to Oakville Trafalger Memeorial Hospital, Bronte GO, Glen Abby Golf Club, Sheridan College, Banks, Groceries, Shopping, & ransit. Access 407, 403, QEW. Hiking trails, and Bronte Creek Provincial Park. Fabulous Amenities, Landscaped courtyard with BBQ's, Fresco Kitchen, Guest Suite, Gym & Yoga room, Party Rooms, Indoor Pool, Rain Room, Sauna, 24hr Concierge, all included. A MUST SEE!! Tenant Pays Tenants Insurance, Electricity & Water via Carma Submetering and Billing Solutions Account . (id:53661)

