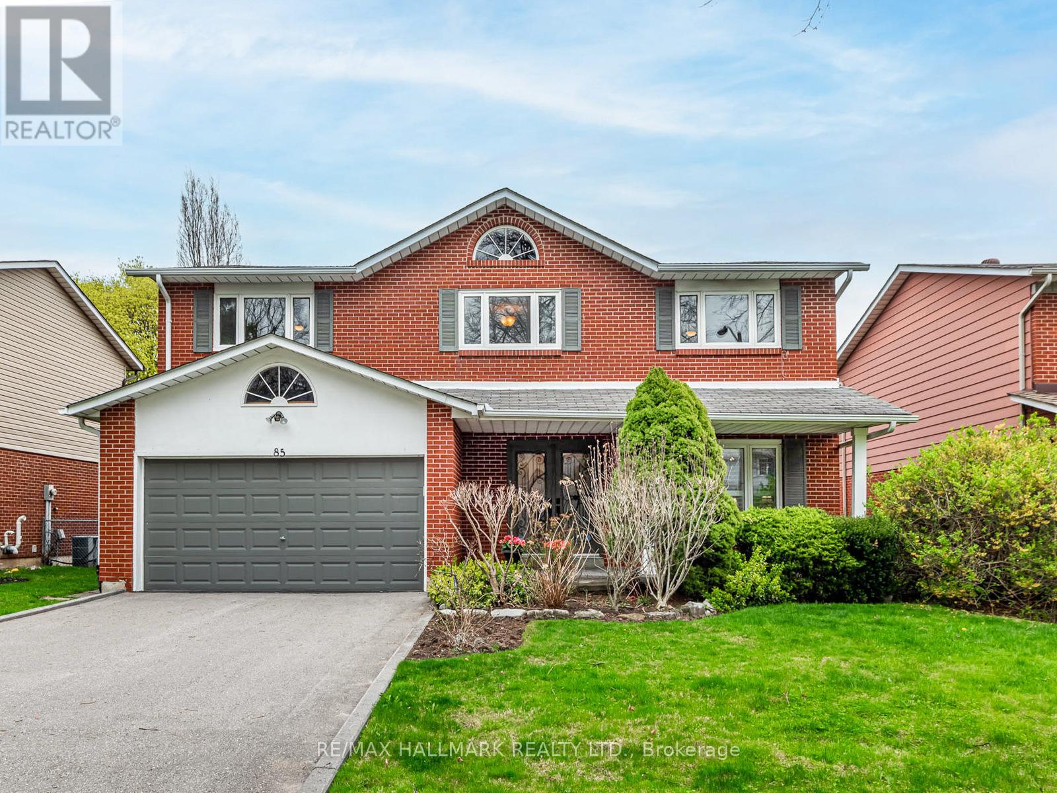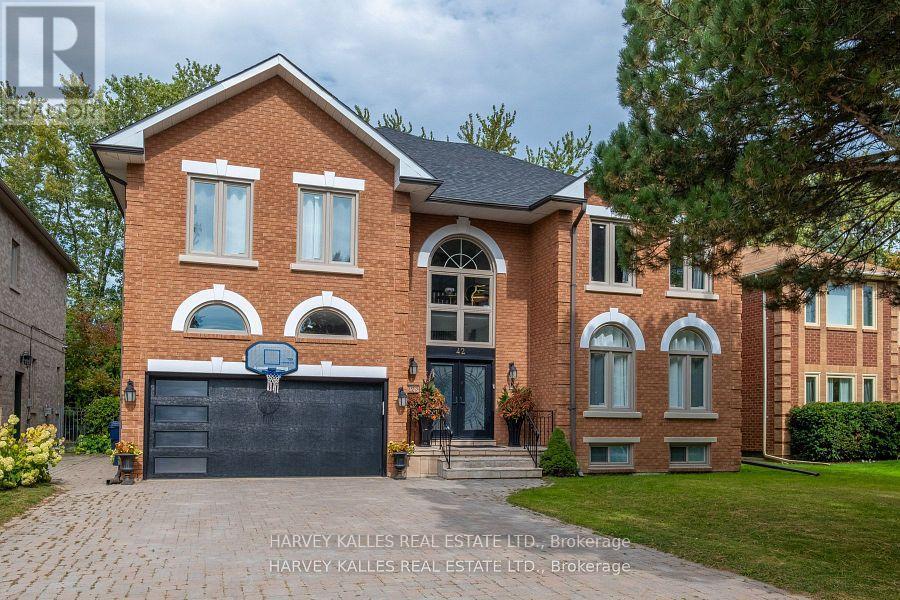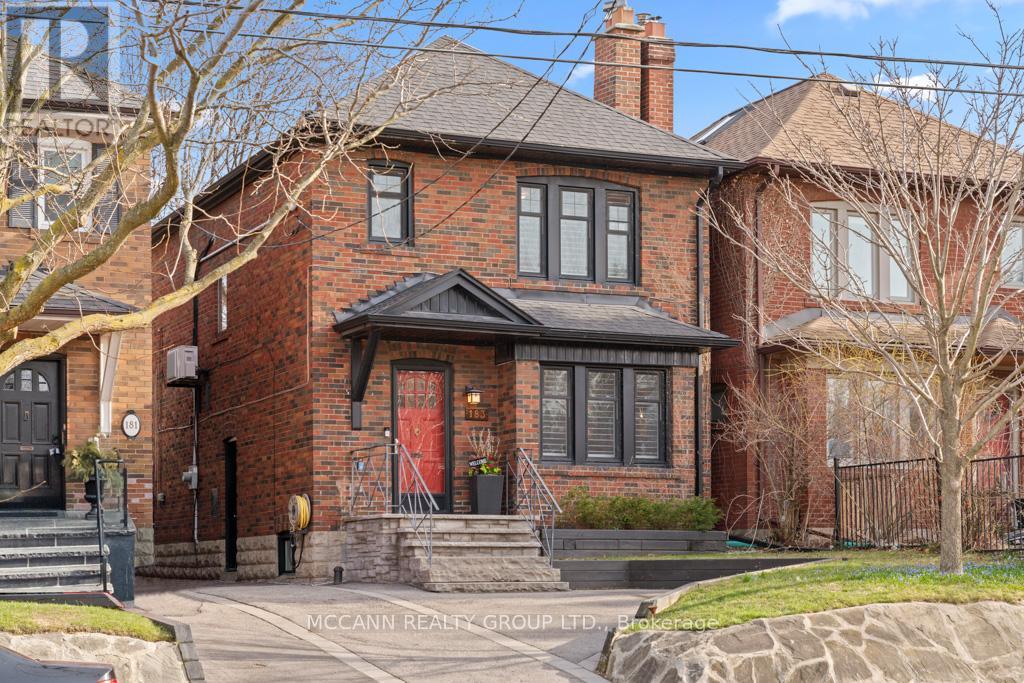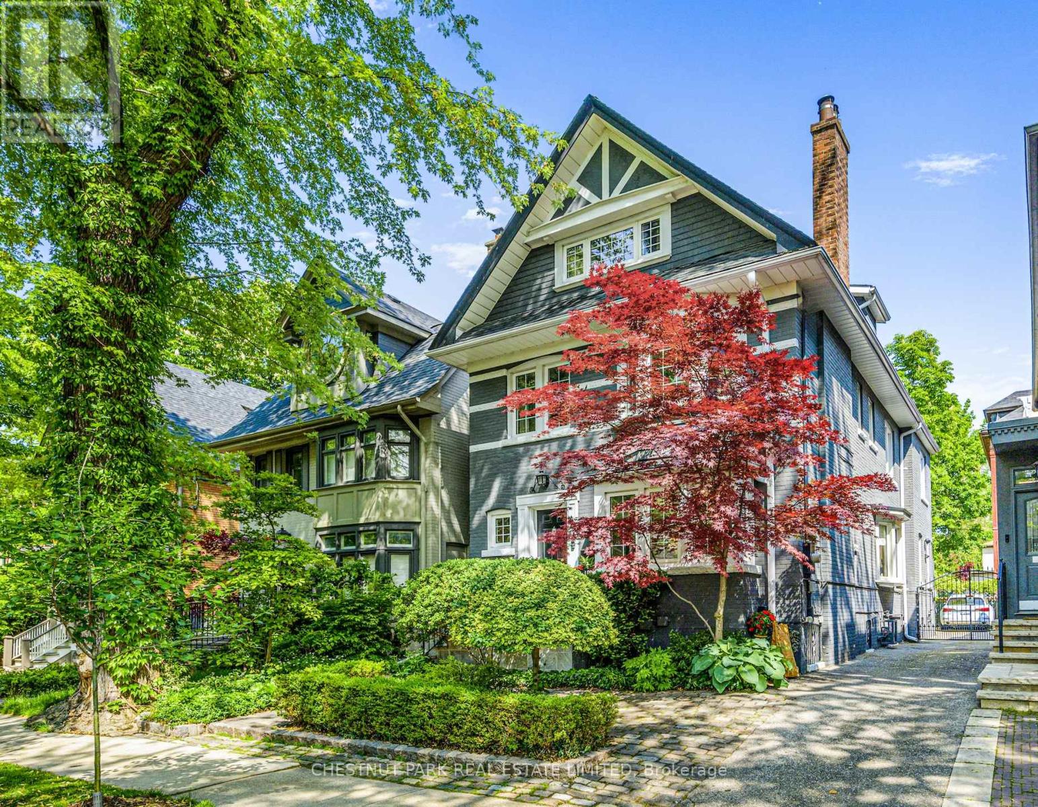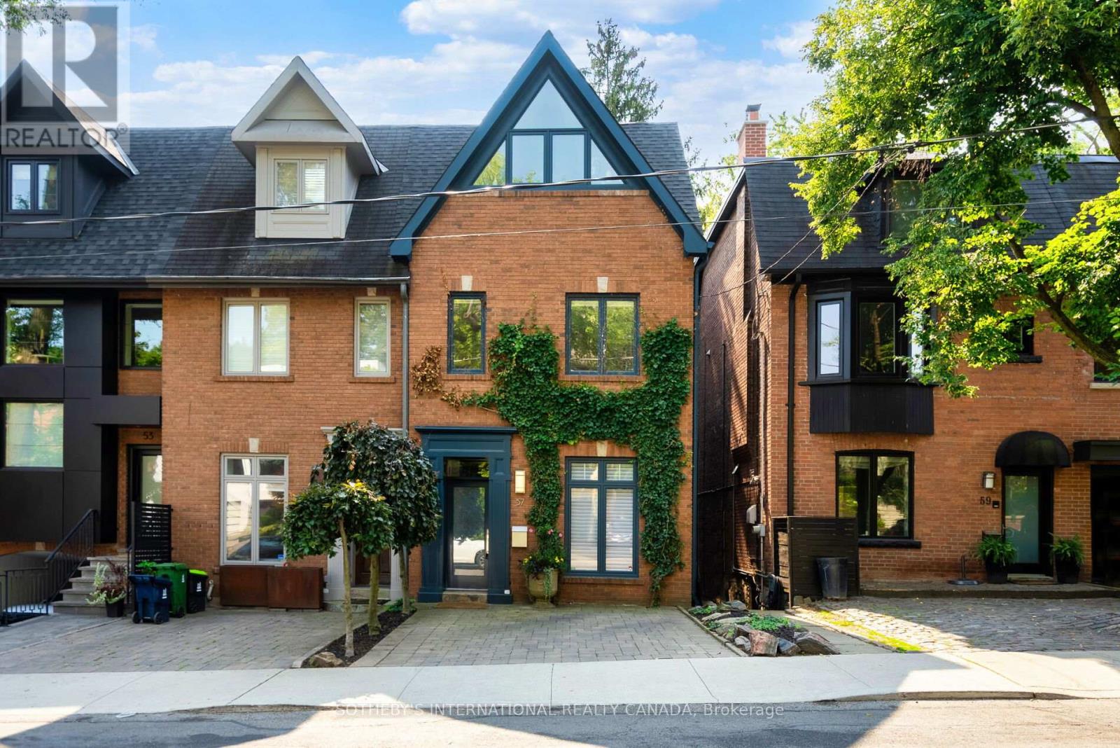85 Ames Circle
Toronto, Ontario
Available for the 1st time in over 40 years! This exceptional property backs onto the picturesque greenery of Ames Park - these lots are rarely available. This home is beautifully maintained and situated on a quiet, and premium street in the prestigious Banbury/York Mills neighbourhood. A walk-out basement provides easy access to resort-style living in your backyard, featuring a well maintained landscaped garden and swimming pool. The interior is has a functional layout with spacious principal rooms, open-concept kitchen and family room with access to an oversized balcony overlooking the pool and park. The upper level features a generously sized primary bedroom with an ensuite bathroom and walk-in closet, along with three additional spacious bedrooms. The walkout basement enhances the versatility of this home, seamlessly connecting indoor and outdoor living spaces. Boasting a large recreation area, wet bar with pantry, and a cozy gas fireplace, this is an ideal space for relaxing, entertaining, and spending quality time with friends and family. Located within walking distance to the coveted Denlow PS, Windfields MS, and York Mills Collegiate school catchments and offering convenient access to transit, parks, and amenities. This home combines comfort, location, and lifestyle. Don't miss your chance to own this rare gem. (id:53661)
42 Grangemill Crescent
Toronto, Ontario
Location, Location, and Location! Stunning Luxurious Custom Home in one of Toronto's most Prestigious neighbourhoods! This Custom home is filled with Quality and Elegance. It has Approx. 7,000 Sq.ft. of living space, 5+1 Bedrooms, 5+1 Bathrooms, Custom Kitchen w/ Quartz Waterfall Island, Sauna, Breathtaking Entrance and Staircase, Skylights in Foyer and Primary Ensuite, Finished Basement with Kitchen, Wet Bar and Pool table. Significant Upgrades included throughout home: Top of the line Dacor Appliances, 2nd Floor Laundry, Rainforest Water Purification, New Lenox Gas Furnace 2024, New Elect. Panel 2022, Newer Windows and Roof (Approx.2016), Tesla Charger in Garage, Sprinkler System, and so much extras! Conveniently located minutes to Shops of Don Mills, Restaurants, Edward Gardens, Top Schools, NYG Hospital, Major highways 404/DVP, and 401. Close to Bridal Path's Community known world-wide for high profile celebrity neighbors. (id:53661)
401 - 393 King Street W
Toronto, Ontario
Welcome to the most unique and coveted unit in the building a truly one-of-a-kind space located on the premium 4th floor with private terraces. Once an office building, this condo now boasts a stylish, industrial-chic vibe. The unit was Fully renovated in 2016, with spacious interiors this unit also has an exclusive 406 sqft terraceshowcasingbreathtaking CN Tower and skyline views.Unit 401 is a 2+1 bedroom, 1 bathroom corner unit offering 1,331 sqft total indoor and outdoor living space, with modern upgrades, creating a spacious, stylish, and functional home. Inside, you'll find hardwood flooring throughout the living, dining, and bedrooms, a bright and functional layout, 9 ft ceilings, a large solarium perfect for various uses, and a renovated kitchen with granite countertops, double sink, ample cupboard space, and a pantry. The ensuite laundry, custom decking on the terrace, and exclusive outdoor space add exceptional convenience and lifestyle appeal.This well maintained building offers a range of amenities, including concierge, a fitness center, a party and meeting room, and a security system for peace of mind. In 2020, the building underwent a comprehensive renovation that refreshed the common areas, including a modernized lobby and elegantly updated hallways, creating a welcoming and sophisticated atmosphere throughout.Situated at center ice in the heart of the city, your steps from The Well, King West restaurants, the Rogers Centre, and the subway, PATH, and Torontos most reliable streetcar yet surprisingly quiet, thanks to the traffic-restricted King St corridor. Enjoy a 100 walk score, direct Gardiner access, and a dog park with mature trees right behind the building. Owner Is Open To Lease Back Property At An Agreeable Rate With The Purchaser. As Per Builder The Solarium Is Considered The Den In This Layout (id:53661)
62 Lawrence Avenue W
Toronto, Ontario
This home enjoys a prime position fronting the tranquil, tree-lined UNSWORTH AVE and is nestled in the heart of one of Toronto's most desirable neighborhoods, 62 Lawrence Avenue West is a beautifully appointed detached residence that exudes timeless elegance and modern sophistication. This meticulously renovated home features hardwood floors & pot lights throughout, a luxury kitchen adorned with high-end WOLF Range and stainless steel appliances, bespoke cabinetry, wet bar and refined finishes that cater to both everyday living and stylish entertaining. Hardwired with ethernet, the home is well equipped for both productivity and entertainment. The homes thoughtfully designed layout includes renovated bathrooms with spa-like features, offering a serene retreat. A separate entrance to fully finished basement adds exceptional versatility, ideal for a family room, home office, or guest suite. The versatile sunroom can be used as a home office or as a peaceful relaxing setting away from the other living areas. This home offers ease of access to the 1 car garage and 1 car driveway. Situated in a prestigious school district and surrounded by charming tree-lined streets, this residence provides an exceptional lifestyle. Enjoy convenient transit access and close proximity to premier shopping, dining, and parks, making this an outstanding opportunity to live in one of Toronto's most coveted communities. (id:53661)
184 Heath Street W
Toronto, Ontario
Prestigious Forest Hill South gem! Prime Ne Corner Lot @Dunvegan Rd. W/Potenial To Change To A Dunvegan Rd. Address.Double Car Garage.An Archtetural Masterpiece! 10-foot-high ceilings on the main floor, 9-foot-high ceilings on the second floor, 5-Bdrm Regal Residence W/Charm + Intricate Detailing, and 2 Bdrms in Basement. More Than 6000 Sf Including Bsmt. Expansive Principal Rooms Arranged In A Functional Open Flow. Living Room Elegance That Overlooks The Lush Front Yard, Spacious Dining Room W/ Adjoining Servery & Gourmet Eat-In Kitchen W/ Premium Miele Appliances, Custom Cabinets, Quartz Countertops. The family-room(with its exquisite millwork and fireplace) is the ideal place for catching up on early morning paperwork at the office. Next to it is a cozy office, which would make for an ideal extra bedroom! Well-Appointed Primary Suite W/ Fireplace, Walk-In Wardrobe W/ Double Closets & Opulent Ensuite , Second bedroom is serene and tranquil with a small sitting area, fireplace and walk-out to a private rooftop deck. It offers a lovely double closet and ensuite 5-pieces bathroom. The gracious staircase sweeps up to the third floor with two well proportioned additional bedrooms, a shared bath, and walk-in cedar closet. Unbeatable location,Walk to everything imaginable at Yonge and St Clair in just few minutes. The streetcar zips there in mere minutes. Two of the country's most prestigious private schools,Upper Canada College and B.S.S., are around 400 meters away, Children in the public stream will attend top rated Brown P.S. and Deer Park middle school.Close to Havergal College,York School & CasaLoma,Exclusive shopping in the Village, gourmet dining, gyms, Supermarket, and lush parks! This home offers an unparalleled lifestyle of exclusive luxury & comfort. 85.5 Foot Frontage Along Dunvegan Rd. Potential 10 parking Space, A Must SEE!!! (id:53661)
22 Espana Lane
Toronto, Ontario
***Captivating***Elegant & UPGRADES***Luxury***Townhouse In Prestigious Bayview and Sheppard Neighbourhood***Top-Ranked School---HOLLYWOOD PS***Beautifully designed, modern comfort---open concept floor plan and offering 2100 sq. ft of living space and fully finished basement with a cozy room and mud room/gym area---featuring a warm and welcoming atmosphere throughout the home. This home boasts a hi ceiling, main floor 9ft and recently remodelled kitchen with Kitchenaid S-S appliance, quarts countertop and backsplash and extra vanity-cabinetry and a custom dining room table in dining room and seamlessly connecting to an open terrace area for fresh-air and summer bbq. The great room offers space, making it for everyday family living and gathering, easy access to a private cozy backyard. The functional-practical primary bedroom on the 2nd floor provides a w/i closet and updated/spacious 5pcs ensuite. Two additional generously sized bedrooms offer ample natural light and closet, custom-closet, juliette balcony. Relax or entertain on the expansive rooftop terrace with unobstructed views!! The basement features a cozy bedroom, ideal for guests and spacious mudroom or gym and the extra-long garage provides room for storage, a car. Located just minutes from highway 401 with easy subway access and a wonderful Bayview Village Shopping, other amenities!!******Desirable School---Hollywood PS****** (id:53661)
49 Hearthstone Crescent
Toronto, Ontario
Welcome to 49 Hearthstone Crescent Nestled on a generous 60x125 ft lot in a quiet, family-friendly neighborhood near the Hearthstone Valley Greenbelt. This beautifully updated home offers over 2,000 sq ft of living space on the main floor, featuring a bright and spacious living/dining area with expansive south-facing windows that flood the space with natural light. Gleaming hardwood floors add warmth and elegance throughout. The main level boasts three well-sized bedrooms, including a primary suite with a renovated ensuite bathroom. The large family room offers walkout access to the backyard, perfect for indoor-outdoor living. The separate basement entrance provides excellent potential for rental income or an in-law suite. The fully finished basement includes a large recreation room, updated bathroom, second kitchen, laundry area, two additional bedrooms, and ample storage. Enjoy the peaceful backyard ideal for entertaining or relaxing complete with a sprinkler system. Additional features include recent waterproofing (May 2025)and ample parking. Located in a highly desirable neighborhoods, just steps to the JCC, TCC, shopping, parks, trails, and top amenities. (id:53661)
183 Lawrence Avenue W
Toronto, Ontario
Prime Lytton Park and **JRR district** detached home offering the perfect blend of traditional charm and thoughtful updates offering approx 1700 sq/ft of thoughtfully designed living space. This beautifully maintained south facing property features a bright kitchen with a walkout to a gorgeous, private backyard complete with a new deck (2019), new fence (2019), and beautiful landscaping. Three bright bedrooms upstairs with an updated bathroom. The fully finished, heated floors in the basement boasts a newly renovated washroom with a floating toilet, an open-concept rec room, and an updated laundry room with a new washer and dryer (2020). Additional upgrades include new California shutters, a new hot water tank (2024), new roof (2018), and new windows throughout. Legal front pad parking. Ideally located in the John Ross Robertson & Lawrence Park Collegiate (LPCI) school districts. Walk to subway, top schools, shops, and restaurants along Yonge St. A wonderful opportunity in a highly desirable neighbourhood you'll love to call home! (id:53661)
78 Dale Avenue
Toronto, Ontario
Welcome to this Grand South Rosedale detached home with nearly 4000 total sq ft - the perfect marriage of historic charm & contemporary sophistication. From the moment you arrive, the homes elegant façade & lush, manicured grounds set the tone. Step inside to be greeted by a graceful interior where soaring ceilings, architectural details, craftsmanship & character abound, from crown molding, leaded glass windows, exquisite hardware to custom millwork & coffered ceilings. The elegant principal rooms are expansive & beautifully proportioned, ideal for both grand entertaining with an open concept kitchen, family room, powder room & intimate evenings by the fire. Sunlight pours in through large windows, casting a soft glow. The primary suite features a private balcony overlooking the yard, a walk-in closet, a double closet & a beautifully renovated 5-pc ensuite bathroom + a separate whirlpool tub & a custom glass shower. Enjoy the practicality of 2 laundry areas. Additional bedrooms are generously sized, each with their own unique charm. The fully finished basement, with 2 entrances, offers even more versatile space that could be converted to an in-law or nanny suite with rare 7 ft+ ceilings, a sauna, large storage room & radiant floors in the rec room, laundry room/craft room & bathroom. Upgrades incl central AC & Heat, updated wiring, roof, a dug-out basement & thoughtful modern touches throughout. Parking is accessed via a right-of-way, secured with an automated gate. Winter is no problem with heated front steps, porch, & front pad. Step into a secluded, serene courtyard garden, professionally landscaped, offering a peaceful escape in the heart of the city with stunning perennials, alongside a tranquil water feature, deck & patio. It's low-maintenance urban living at its best. With easy access to Bloor street, the Danforth, ravine trails, the city's top schools & nearby boutiques & cafes, this home is an impeccable offering in Toronto's most iconic neighbourhood. (id:53661)
34 Elvina Gardens
Toronto, Ontario
Welcome to your Dream Home; situated on a quiet street in prestigious Sherwood Park, steps to Transit, Top-Rated Schools, Parks, Shopping, Boutiques, Fine Dining & Cafes. Beautifully and tastefully renovated down to the Studs by previous owner in 2015. Bright, Open Concept Design- perfect for a family and entertaining. The large, modern white kitchen is a Chef's delight, featuring an oversized breakfast bar, Caesarstone Counter, heated floor, stainless Steel Appliances, and walk-out to Deck New vinyl flooring in the Lower Level. Entire house freshly painted as well as the front porch & steps. Landscaped Front Garden - Private Drive with ample parking.Low Maintenance Grounds - clean backyard - artificial turf and concrete Patio.34 Elvina Gardens presents the opportunity to own a turn-key home in this sought after community. (id:53661)
57 Woodlawn Avenue W
Toronto, Ontario
Welcome To 57 Woodlawn Avenue West, A Beautiful End-Of-Row Home In The Desirable Summerhill Neighborhood. This Bright Residence Features 3 Beds & 3 Baths Across Over 3,000 Sq. Ft. Of Luxurious Living Space. Set On A Spacious 176.5' Deep Lot, The South-Facing Property Including 2 Terraces, Perfect For Enjoying The Garden & City Skyline Views. On The Main Flr, Modern Elegance Meets Comfort W/ Newly Installed Hardwood Flrs & A Custom Oversized Coat Closet. The Separate Dining Rm Connects To An Imported Valcucine Chef's Kitchen, Equipped W/ A Center Island, Stone Countertops & High-End Appliances, Including A Wolf 4-Burner Oven, Gas Range W/ Hood & Subzero Fridge. Large Glass Sliding Doors Open Onto A Deck Overlooking The Lush Garden, Ideal For Relaxation & Entertaining. The 2nd Flr Offers Expansive Wall-To-Wall Custom Closets. The South-Facing Bedroom Features An X-Large Window & A Closet, While The North-Facing Bedroom Has 2 Large Windows & Closet. A Well-Appointed 4Pc Bath Completes This Level. The 3rd Flr Is A Private Retreat W/ The Primary Suite, Illuminated By Dual Skylights, South-Facing Windows & A Juliette Balcony W/ Views Of The Backyard & City. The Suite Including Ample Closet Space & A Luxurious 5Pc Bath W/ Dual Vanities, A Vaulted Ceiling, A Deep Soaker Tub & A Spacious Glass Shower. The Lower Level Is Perfect For Entertaining W/ A Grand Living/Family Rm Featuring A Gas Fireplace & French Doors Leading To A Private Terrace W/ A Gas BBQ Hookup. The Newly Renovated Powder Rm Is Stylish W/ Decorative Wallpaper, A New Vanity & Wall Sconces. The Laundry Rm Has Built-In Storage & A Marble Counter. A Bonus Rm On The Ground Level Accessible From The Lower Deck Or West Side, Can Serve As Storage, A Wine Cellar, Or A Home Gym. This Home Blends Modern Sophistication W/ Timeless Charm. Walking Distance To Many Superb Restaurants, Grocery Stores & Shops. Access To The TTC & Subway. Move In & Enjoy The Ease Of Living In One Of The Most Sought After Neighbourhoods. (id:53661)
66 Parkhurst Boulevard
Toronto, Ontario
Natural light pours through black-framed windows and rises with the 12.5-foot ceilings, casting a soft glow across wide-plank white oak floors. The home feels calm and open from the moment you step inside. Every detail has been thoughtfully considered, creating a space that feels both refined and comfortable.In the heart of the home, a striking 14-foot island brings everyone together. Its paired with a Wolf six-burner range, and all of the appliances, fridge, freezer, and dishwasher, are panel-ready and tucked seamlessly into the floor-to-ceiling cabinetry. A dedicated wine centre is paired with a custom wine display wall, complete with integrated LED lighting.The front office is filled with light and offers the perfect spot to work or simply take a quiet moment for yourself. In the main living area, a fluted-tile fireplace adds a beautiful focal point and a sense of warmth.Upstairs, the primary suite offers a sense of calm and quiet luxury. Dual closets provide plenty of space, and the ensuite bath is a standout with its fluted walnut accents and two dramatic 10-by-5-foot porcelain slabs in the shower. Each of the five bathrooms has been uniquely designed by a well-known Toronto designer, with floor-to-ceiling tile and its own personality.Skylights bring natural light into the upper floor, and a separate laundry room keeps the day-to-day organized without ever being in the way.Downstairs, 10-foot ceilings make the lower level feel anything but below grade. Theres a full nanny or in-law suite, a theatre room for movie nights, and plenty of clever storage. Even the mudroom has been designed with care, complete with a farmers sink and a custom dog wash station that actually makes clean-up a little enjoyable.With over 4,000 square feet of finished living space, three gas fireplaces, and an easy, grounded palette throughout, this is a home that truly lives well. Every space is designed to support your day, invite people in, and make room for the moments that matter. (id:53661)

