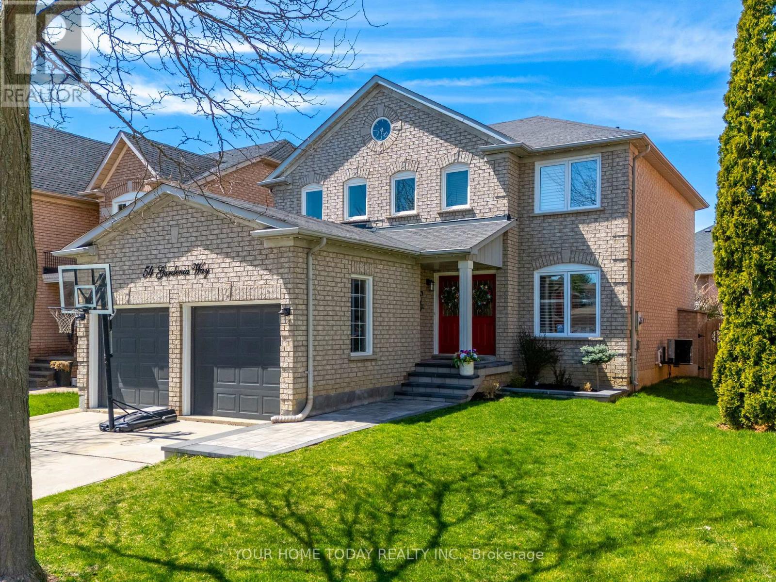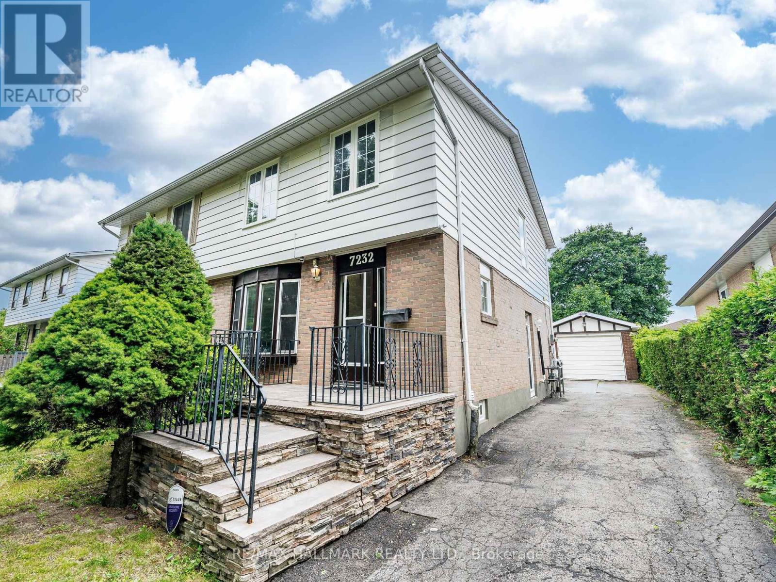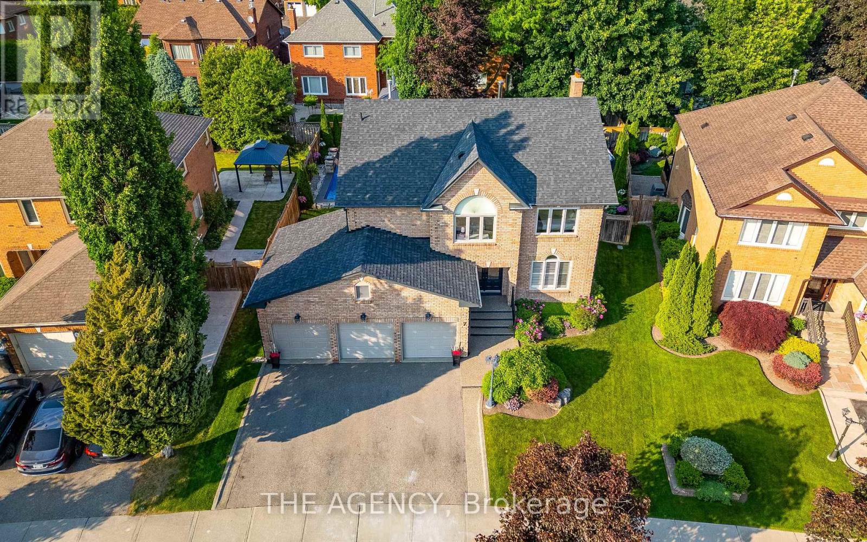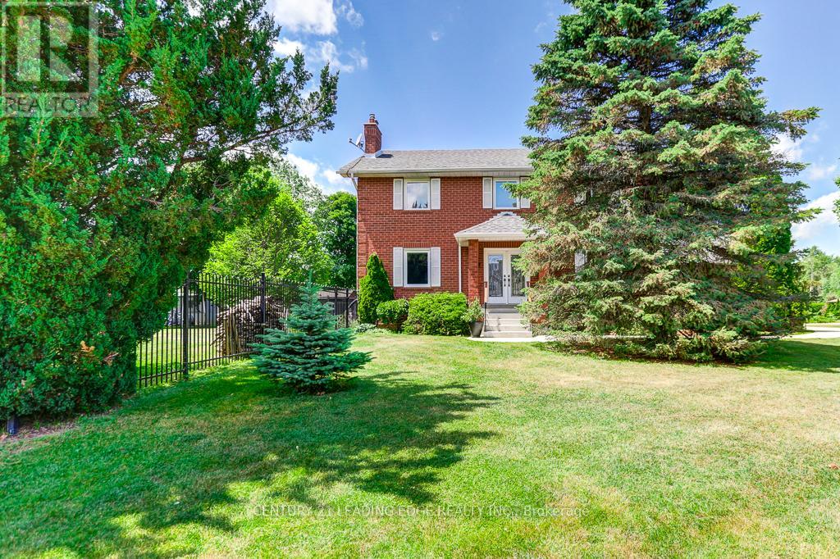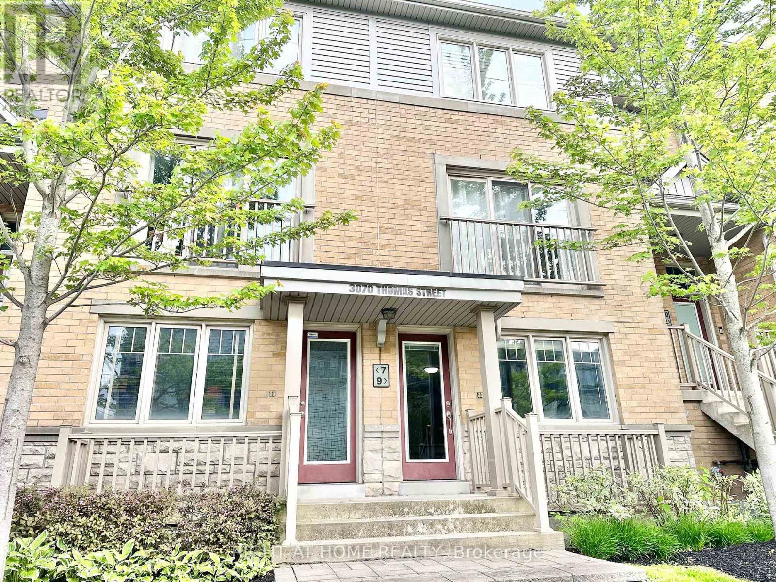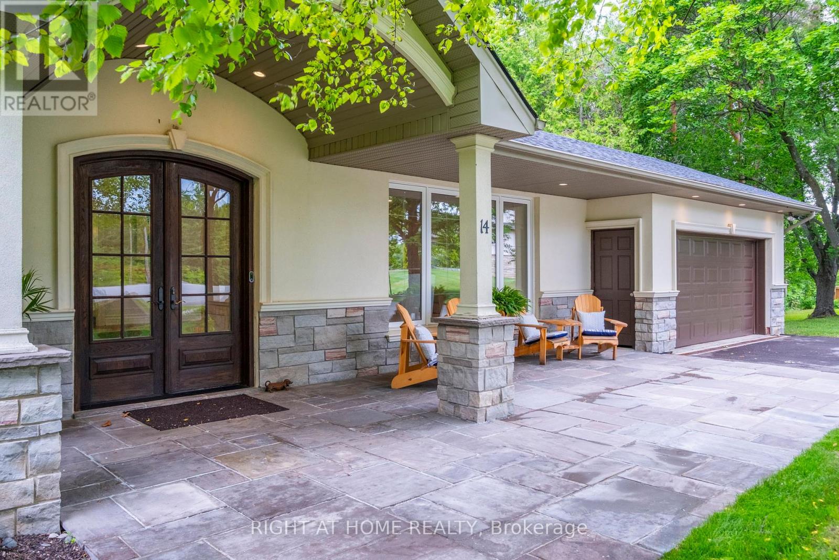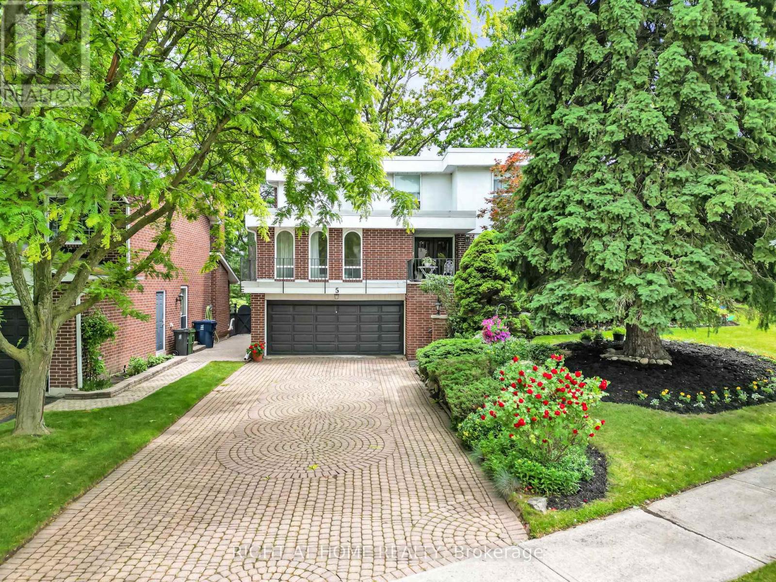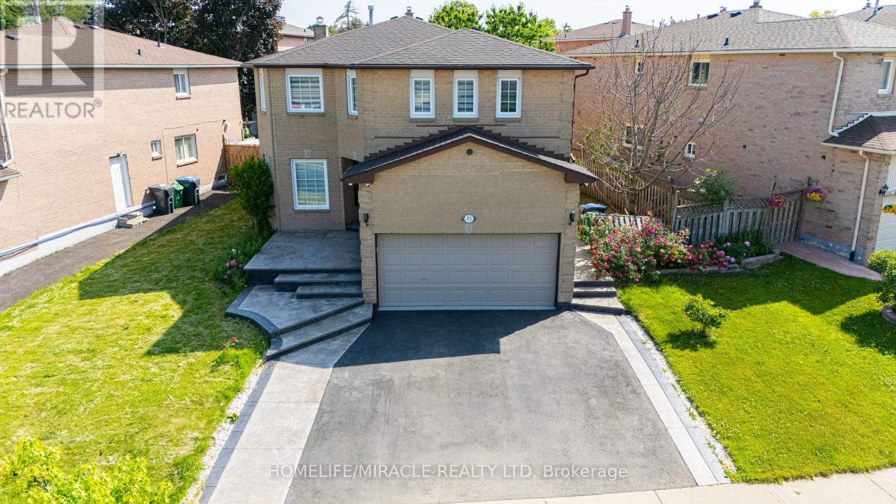54 Cronin Drive
Toronto, Ontario
A stunning fusion of form and function, this custom-built residence showcases a design-forward aesthetic with impeccable craftsmanship throughout. Featuring white oak herringbone floors, soaring 10-ft ceilings on the main level, built-in speakers, and full smart home integration.The chefs kitchen is a showpiece outfitted with premium Sub-Zero, Wolf, and Bosch appliances, a massive eat-in island with bar sink and wine fridge, and seamlessly connected to a spacious family room and sunlit breakfast area. Custom millwork and thoughtful finishes elevate every room.The primary retreat offers a private balcony, dream walk-in closet, and spa-inspired ensuite. The 11-ft lower level impresses with an oversized walkout and a fully wired home theatre. Every inch of this home is curated, considered, and crafted to impress (id:53661)
121 Native Landing
Brampton, Ontario
Your journey begins here in this rarely offered, beautifully maintained semi-detached home facing a peaceful park. Located in a highly sought-after neighbourhood, this home offers exceptional living space with three generously sized bedrooms, including a spacious primary suite with a 5-piece ensuite and walk-in closet. Hardwood floors run throughout the upper floors and stairs, installed between 2019 and 2020, while the main floor remains in its original condition. The interior has been freshly painted for a clean, modern feel. The bright living and dining areas are filled with natural light, and the kitchen features a window overlooking the backyard along with a convenient walkout to the outdoor space perfect for entertaining or relaxing. The main floor also includes a laundry room, double door entry, and a large foyer. The exterior is professionally landscaped, adding excellent curb appeal, including a backyard fence replaced in 2019 and a new concrete walkway completed in 2023.Most windows and blinds were replaced in mid-2022, except for those in the bathrooms and living room. Bathrooms and powder room were updated in late 2020. The roof is original, the AC dates to 2010, and the furnace (2019) and water heater (2023) are rentals. "Basement is used for storage. Photo virtually decluttered." This is a rare opportunity to own a park-facing semi in a prime location--don't miss it. (id:53661)
157 Fandango Drive
Brampton, Ontario
A Rare North-East Facing Detached Home on a Premium Corner Lot in the Highly Sought-After Credit Valley Community. This Beautiful Home features 4+1 bedroom, 4 bathroom with a bright, functional layout filled with natural light and high-end finishes throughout, including premium hardwood floors (no carpet), pot lights, and fresh paint. Features separate living and family rooms, and a gourmet kitchen with quartz countertops, backsplash, white cabinetry, stainless steel appliances. A dedicated breakfast area with walkout to an extra-deep backyard ideal for entertaining or relaxing. The upper level boasts four generous bedrooms, including a luxurious primary suite with spa-like ensuite and walk-in closet, plus a large balcony accessible from both the main and second levels. The professionally finished basement includes a spacious rec room with fireplace, a private bedroom, and a full bathperfect for in-laws, guests, or potential rental income. With parking for 6 vehicles, and ideally located within walking distance to Mount Pleasant GO Station, top-rated schools, parks, shopping, and minutes to Hwy 407 & 401. Welcome to 157 Fandango Drive an exceptional home in one of Bramptons finest communities. (id:53661)
111 Hay Avenue
Toronto, Ontario
Stunning One-of-a-Kind 1.5-Storey Detached Home in a Prime Location! Welcome to this beautifully updated, unique home offering a perfect blend of style, comfort, and functionality. Featuring an open-concept living, dining, and kitchen area with gleaming hardwood floors throughout, this home is designed for modern living. The gourmet kitchen boasts quartz countertops, built-in stainless steel appliances, pot lights, and a walkout to a spacious deck---perfect for entertaining. Natural light floods the home through five skylights, creating a bright and inviting atmosphere. A striking spiral staircase leads to the second floor. The primary bedroom offers custom built-ins, skylights, and a modern 3-piece ensuite bathroom. The second bedroom also includes a skylight and built-ins, making it both stylish and practical. The finished basement is ideal for extended family or potential rental income, featuring a large, updated eat-in kitchen with three appliances, a washer and dryer, a family room, and an additional bedroom. Conveniently located just minutes from major highways, the GO Train station, shopping, and all essential amenities. This home truly has it all! (id:53661)
769 Shortreed Crescent
Milton, Ontario
Absolutely charming move-in-ready home in one of Milton's most highly desirable location! This 3+1 bdrm, 3 bath townhome is nestled on a quiet crescent in sought-after Coates area. Backing onto parkland & both public/Catholic schools - no neighbors behind! Watch the kids walk to school or enjoy the serene greenspace from your own landscaped yard. Great curb appeal is also landscaped. Step inside to find upgraded lighting thru-out, new kitchen appliances & a newly reno'd wood staircase. Bright eat-in kitchen opens to living/dining area, ideal for entertaining or everyday family living. Upstairs boasts spacious rms incl. a primary bdrm w/ dbl closet & semi-ensuite. The bsmt has been freshly finished, large windows & includes a 3pc bath - perfect for guests, teen retreat, or extra living space. Added value w/ extra attic insul for energy efficiency. Walk to parks, to schools, trails & mins to Milton GO, shops, HWY 401/407. (id:53661)
5517 Meadowcrest Avenue
Mississauga, Ontario
Beautiful 4-Bedroom Semi-Detached home with great curb appeal, all-brick and nestled in the heart of the highly desirable Churchill Meadows community. This spacious 4-bedroom, 3-bathroom home offers an exceptional blend of comfort and style, featuring soaring 9-foot ceilings, an abundance of natural light, and elegant crown molding throughout. The modern kitchen is a chefs delight, showcasing stainless steel appliances, granite countertops, upgraded cabinetry, Indoor and outdoor pot lights Automated home wth most of the lights controlled with Alexa. The open-concept living and dining areas are both bright and welcoming, enhanced by large windows that create a warm and airy ambiance, perfect for everyday living and entertaining. The full, unfinished basement presents a blank canvas, offering endless potential to customize to your needs, whether envisioning an in-law suite, a private basement apartment, or a personalized extension of your living space. A separate entrance may also be possible, adding both versatility and value. Enjoy the convenience of not having a sidewalk on your driveway and the extended interlocking adding an extra parking spot. Ideally situated just minutes from top-rated schools, Erin Mills Town Centre, Highway 403, and the Churchill Meadows Community Centre, this home provides unparalleled convenience with access to a variety of restaurants, shops, and amenities. Move-in ready and thoughtfully appointed, this property offers an exceptional opportunity to live in one of Mississauga's most sought-after neighborhoods. (id:53661)
54 Gardenia Way
Caledon, Ontario
A concrete driveway, stone walkway, lovely landscaping and a covered porch welcome you to this beautifully updated 4-bedroom, 2.5-bathroom home in the sought-after family friendly Valleywood neighbourhood. A delightful sun-filled foyer sets the stage for this beauty that boasts stylish flooring, California shutters, pot lights and tasteful finishes throughout the main level including a striking accent wall in the dining room. The kitchen the heart of the home offers gorgeous ceiling height white cabinetry with crown detail, quartz counter, large island with seating, porcelain tile flooring, stainless steel appliances and walkout to a large patio and nicely landscaped fenced yard. The adjoining family room enjoys a cozy gas fireplace and views over the yard. Separate living and dining rooms are great for entertaining but also provide get away space if you're looking for some quiet time or a place to snuggle up with a good book. The powder room and laundry/mudroom with garage access complete the level. An attractive wood staircase takes you to the upper level where you will find 4 spacious bedrooms, all with engineered hardwood flooring. The primary suite enjoys his and her closets and a 5-piece ensuite. A finished lower level adds to the living space with 3 huge finished areas that can be used for whatever your heart desires rec room, games room, exercise the choice is yours! A good size storage/utility room completes the level. Great location! Close to schools, parks, library, community centre, public transit and easy access to Highway for commuters is a big bonus! (id:53661)
1503 - 7 Michael Power Place
Toronto, Ontario
A SHOWSTOPPER CORNER UNIT! You will love this beautiful, fully renovated rarely available 2 bedroom-split layout with lots of Natural Light with Floor to Ceiling Windows. Nearly 900 sq ft, the primary bedroom fits a king-size bed and includes a private ensuite 4 pc Bathroom. Other upgrades include: smooth ceilings, pot lights throughout, a google smart home, chef's kitchen with granite countertops & a rare large kitchen window that floods the space with natural light. This Suite is perfect for entertaining! Lots of Storage. From the private balcony you view Lake Ontario. Steps to Islington Subway Station! Close to highways, Go Station, Shops, Restaurants & Bloor St. All Utilities are included in the Maintenance Fee (heat, hydro,water). This is the perfect condo to call home! Perfect for 1st time home-buyers or Downsizer. 24 hr Concierge in a Well-Maintained Building! Don't miss this Stager's Paradise! (id:53661)
46 Silverstream Road
Brampton, Ontario
This spacious 4-bedroom, 4-bathroom detached home sits on a premium lot that widens at the rear, offering exceptional curb appeal and a beautifully landscaped backyard garden oasis. Located in Bramptons highly sought-after Heart Lake West community, the home features a newly upgraded eat-in kitchen, renovated ensuite and upstairs baths, generous principal rooms, and a functional layout ideal for growing families. The finished basement complete with a new kitchen and flooring offers versatile space perfect for extended family or entertaining. Recent updates include a new roof (2024) with a 50-year transferable warranty, new furnace, California shutters upgraded electrical panel, and modern finishes throughout. Situated just minutes from top-rated schools, Loafers Lake, Heart Lake Conservation Area, parks, and Highway 410, this is a rare opportunity to own a move-in-ready home in a warm, family-friendly neighbourhood. 2nd kitchen in the basement, washroom and bedroom for in law suite. (id:53661)
1231 Sable Drive
Burlington, Ontario
Welcome to this beautifully updated home on Sable Drive, a serene, tree-lined street in desirable South Burlington. Surrounded by mature trees and elegant homes, this property offers both charm and modern comfort. Inside, you'll find wide plank vinyl flooring throughout and a fully renovated kitchen featuring quartz countertops, a matching backsplash, an undermount sink, and a bright, inviting breakfast area. A convenient main-floor laundry room with direct access to the backyard enhances the home's practicality. All bathrooms have been stylishly upgraded with contemporary vanities, modern fixtures, and sleek bathtubs. Fresh paint in neutral tones and new light fixtures throughout the home create a bright, sophisticated ambiance. The professionally finished basement includes a spacious recreation room, a fifth bedroom, a roughed-in 3-piece bathroom, and a cold storage room, Ideal for growing families or hosting guests. Elegant French doors open to a welcoming foyer, offering a grand first impression. Step outside into a private backyard oasis, complete with established perennial gardens, perfect for relaxing or entertaining. This home is ideally located within walking distance of the lakeshore, Burlington Central High, Primary School complex and provides easy access to the QEW , Highway 403, and popular destinations like Mapleview Mall. (id:53661)
1232 Saginaw Crescent
Mississauga, Ontario
1232 Saginaw Crescent welcomes a great opportunity to live in the heart of Lorne Park, one of Mississaugas most desirable and family-friendly neighbourhoods. This expansive home offers over 4,000 square feet of living space, perfectly suited for growing families who value comfort, space, and a strong sense of community. Step inside to discover a thoughtfully designed layout with generously sized principal rooms ideal for both everyday living and entertaining. The traditional living and dining areas flow seamlessly, while the spacious kitchen and breakfast area overlook the private backyard, a serene retreat surrounded by mature trees & a new fence, perfect for playtime, summer BBQs, or quiet relaxation. Upstairs, you'll find large, light-filled bedrooms including a grand primary suite complete with walk-in closet and ensuite, offering the ultimate in comfort and privacy. The lower level has immense potential for you to create your dream entertainment zone, gym, games room, or home theatre to suit your lifestyle. Located on a quiet crescent with a true family atmosphere, this home is just steps from the lush green spaces of Woodeden Park and within walking distance to highly sought-after schools, including Lorne Park Public School and White Oaks Montessori. Whether it's morning walks to school, weekend games at the park, or evening bike rides with neighbours, this is the kind of street where lifelong friendships are made. Enjoy the best of both worlds a peaceful, tight-knit community just minutes from top amenities including shopping, dining, transit, the Credit River, and Lake Ontarios scenic waterfront trails. With easy access to major highways and Port Credit GO Station, commuting is a breeze. Including close to Clarkson GO. This is where space, lifestyle, and location come together in perfect harmony. (id:53661)
7232 Redfox Road
Mississauga, Ontario
Location! Location! Location! ! Gorgeous 4 Bedroom Semi detached House, Granite Countertop in Kitchen. Parquet floor second floor, Laminate in Living area, Dining & Basement. No carpet in the house.18*12 Detached garage ( roof 2019) , good for parking/ storage. Completely Fenced huge back Yard for gardening and relaxation. All Windows replaced( 2022) , Roof+ rafters (2019) , Front porch floor +stone (2020) , Paved Driveway. Family neighborhood. Steps To temple & Mosque. Very Close To Bus Stop, Schools, Shopping plaza, Park, Hwy 427/407, Airport and other amenities. No disappointments here. (id:53661)
1310 Golden Meadow Trail
Oakville, Ontario
Welcome to this stunning 4+1 bedroom home nestled in one of Oakville's most quiet, family-friendly, and desirable neighborhoods with highly desirable school district. Thoughtfully designed and tastefully upgraded, this home offers both comfort and modern elegance. Step into the heart of the home - an upgraded modern kitchen featuring quartz countertops, an oversized island, stainless steel appliances with gas stove, portlights, and plenty of storage. The open-concept layout flows seamlessly into the dining area, highlighted by an accent wall, oversized window allowing for abundant natural light, elegant wainscoting on the ceiling, and a stylish modern light fixture that adds character to the space. The inviting living room boasts a charming bay window and a built-in home theatre system with a smart home controller perfect for enjoying memorable moments with family and friends. There's also a separate cozy family room complete with a wood-burning fireplace, ideal for gatherings and relaxation. Upstairs, you'll find four spacious bedrooms, including a primary suite with a walk-in closet and a luxurious 5-pieceensuite. Hardwood flooring runs throughout the home, with heated floors in all bathrooms, the kitchen, and hallways for added comfort. The finished basement offers insulated flooring, a kitchenette with fridge, separate entrance - providing the option for an in-law suite plus a sauna for your own private retreat. Additional features include smart home lighting, smart locks, smart garage door opener, Low-maintenance backyard featuring a private patio area, lush greenery along the fenced yard for added privacy, BBQ gas line, and more. Conveniently located close to top-rated schools, parks, shopping, and entertainment this home truly has it all. Don't miss the opportunity to make this beautiful house your next home! (id:53661)
7 Stonegate Drive
Brampton, Ontario
Welcome to your dream home in the prestigious Snelgrove neighbourhood! This exceptional family residence offers over $550,000 in luxury upgrades and resort-style living. This executive home features 4+2 bedrooms, 5 bathrooms, an open-concept layout flooded w/natural light. A custom gourmet kitchen w/ premium appliances, granite counters, and elegant cabinetry flows into the family room w/designer built-ins, illuminated shelving and a cozy gas fireplace ideal for both family life and entertaining. A formal living room w/tray ceiling and views of the professionally landscaped backyard, plus a beautiful laundry room w/custom cabinetry and side entrance, complete the stylish main floor. The principal suite is a luxurious retreat featuring a fireplace, spa-inspired 5-piece ensuite with freestanding tub and glass shower and a fully customized walk-in closet. Three additional spacious bedrooms offer comfort and flexibility. The finished basement is a true showstopper with full maple paneling, a wet bar, beer taps, built-in double fridge/freezer, surround sound, and two additional rooms ideal for a home office, guest space, or nanny suite. A cold cellar, custom storage, and a whimsical walk-in children dollhouse complete this impressive level. Step outside to a backyard paradise featuring over $250,000 in professional landscaping, golf course-quality turf, irrigation system, saltwater pool with waterfall and flame pots, hot tub, wood-burning pizza oven and a grand outdoor fireplace. A covered cabana includes a granite bar, built-in kitchen with grill and beer taps, powder room, and lounge space perfect for entertaining or relaxing in style. Additional highlights include a 3-car garage with custom shelving, high ceilings, and loft storage, plus a wide driveway with parking for 3+ vehicles. Every inch of this home is thoughtfully designed for luxury, comfort, and convenience. A rare opportunity to own a true showpiece in one of Brampton most desirable communities. (id:53661)
1101 - 3515 Kariya Drive
Mississauga, Ontario
Welcome to 3515 Kariya Drive #1101 in Mississauga, a prime opportunity for investors and first-time buyers! This bright, open-concept 1-bedroom condo features premium hardwood flooring, floor-to-ceiling windows, a large balcony with stunning city views, and a spacious layout with a full-sized chefs kitchen. The kitchen is outfitted with granite countertops, stainless steel appliances, and a large wrap around island perfect for dining or entertaining guests. The generous bedroom includes a large walk-in closet offering ample storage. Located in a safe, family-friendly neighbourhood just minutes from the LRT, major highways, Square One, Sheridan College, and public transit, this unit also includes 1 parking spot and 1 storage locker for added convenience. Enjoy world-class amenities such as a gym, indoor pool, sauna, and 24-hour concierge. Stylish, modern, and priced to sell, dont miss your chance to own this urban retreat! (id:53661)
808 - 4205 Shipp Drive
Mississauga, Ontario
A MUST SEE! Great Unit In Sought After Location Near Square One. Spotless Designer Decor. Vinyl Flooring Throughout, Upgraded Kitchen With Granite Countertops, new Cabinetry and new Appliances. Large 700 Sqft (Approx) Affordable 1 Bedroom Condo In Highly Desired Area. Walk To Square One & Transportation / New LRT Station. Access To 403 & 401. A Great Floor Plan. Bright Spacious Unit with a Spectacular View. 24Hr Security / Concierge, Indoor Pool, Billiard Room, Gym, Tanning Room, Tennis Courts. Bldg completed hallway renovation upgrade in 2024. (id:53661)
2 Colleen Crescent
Caledon, Ontario
Welcome home. This is a well cared for home in the heart of Caledon East. The neighborhood is quiet, friendly and perfect for families. The home is a large 2 story, 3+1 Bedroom, 4xbathroom all brick house that sits on a big 100ft x 151 ft lot. This home is spacious enough to comfortably accommodate a big family and extended family too. The fully fenced-in yard has a large private deck and plenty of yard space for entertaining Friends and Family. The backyard is highlighted by mature trees and a garden shed. A big two car garage ( with great ceiling height ) and large driveway for plenty of parking. Three HUGE bedrooms on the top floor and a additional office space on the main floor. Separated Living and Dining rooms, a Powder room and a Large Eat in Kitchen that's steps from your own Private backyard deck. Direct indoor access to the two car garage. One Laundry area by the primary ensuite on the top floor and one Laundry area in the basement. The spacious basement offers a Fourth FULL Bathroom, Extra rooms, Laundry area, Storage room, Recreation room and a Full Service Bar. The home also features 2 beautiful fireplaces. This wonderful Home is a close walk to restaurants, Ice-cream shops, Groceries, great schools and The Caledon Trailway Walking Path. This is the perfect home for your Large Family. New Furnace was installed 2024 and the Roof was updated in 2021 (id:53661)
9 - 3070 Thomas Street
Mississauga, Ontario
Beautiful Sunfilled 2 Bedroom 1.5 Bathroom Very Spacious 1330 Sqft Stacked Townhome Unit in Prime Churchill Meadows, Right Beside the Erin Mills Border! Parking Spot Right in Front of the Unit. Entrances to the Unit from the Front & the Back! Tons of Dollars Have Been Recently Poured into this Unit. Huge Kitchen with Tons of Storage, Quartz Countertops, Elegant Backsplash, Stainless Steel Appliances, Fridge with French Doors, and a Breakfast Bar. The Living Room is Huge, Giving You Many Possibilities for Arrangement of Your Furniture. Both Bedrooms Are Generously Spacious, Both Come with Double Closets & Large Sized Windows. The Washroom is Stunningly Tiled with 12x24 Porcelain Tiles & Vanity Has Lots of Storage & Drawers with Quartz Countertops. Laundry is in the Utility with with Full Size Stacked Units & Extra Space for Storage. Visitor Parking & The Neighborhood Parking & Sitting Area is within a Few Walking Steps from the Unit. Highway 403, 401, 407, Erin Mills Mall, Gas Stations, Restaurants, Schools, Parks, Trails, and So Much More Are All Close By. Don't Miss Out on this Move-In Ready Amazing & Affordable Opportunity to Live in One of the Best Areas in Mississauga! (id:53661)
1 Andrew Avenue
Orangeville, Ontario
Tucked away in a quiet cul-de-sac on a large corner lot, this beautifully maintained 3-bedroom, 3-bathroom home offers the perfect blend of comfort, space, and community- ideal for a growing family. Located in one of Orangeville's mature, family-friendly neighbourhoods, this property boasts undeniable curb appeal with its landscaped front yard and charming bay window. Step inside to a bright, inviting living space filled with natural light. The renovated kitchen is the heart of the home-stylish, functional, and perfect for hosting or enjoying everyday family meals. All three bathrooms have been tastefully updated, including the luxurious ensuite in the spacious primary bedroom, creating a peaceful retreat just for you. The unfinished walkout basement offers exciting potential with a rough-in already in place- ideal for a future rec room, playroom, or in-law suite. Whether you're entertaining guests or enjoying quiet evenings with family, this home offers the lifestyle and space you've been looking for. Pride of ownership is evident throughout- come see for yourself why this warm and welcoming home could be the perfect fit for your family! (id:53661)
5158 Churchill Meadows Boulevard
Mississauga, Ontario
Spectacular 4-Bedroom Detached Home in the Heart of Churchill Meadows! Built by Greenpark Homes, this beautifully upgraded residence blends style and functionality for the modern family. A charming front verandah welcomes you, complimented by a professionally landscaped stone walkway that wraps around to the private fenced backyard.Step inside to an impressive entryway with soaring cathedral ceilings, leading into a bright and spacious main floor filled with natural light and expansive windows. Enjoy elegant formal living and dining rooms, a generous kitchen with center island, new fridge, family-sized eat-in area with walk-out to the stone patio and your secluded backyard retreat.The open-concept layout features 9-foot ceilings, new modern light fixtures, new main floor powder room vanity and so much more. The family room with gas fireplace is perfectly positioned next to the bright airy kitchen, ideal for both entertaining and everyday living. Additional main floor features include interior access to the double car garage and main floor laundry. Upstairs, a sweeping staircase leads to four generously sized bedrooms. Primary bedroom with walk-in closet and a luxurious 4-piece ensuite with double-sink vanity, relaxing soaker tub and separate shower. Fall in love with a vibrant neighbourhood where you're just a short stroll from an array of grocery stores, restaurants, and one-of-a-kind local shops. Walking distance to Top-Ranked Public, Catholic and Private Schools. Don't forget about the exciting family activities at Churchill Meadows Community Centre, Mattamy Sports Park, A 50 Acre Site with Sports Fields, Court and a skate park, splash pad and scenic trails. Seamless access to Highways 403, 401, 407, and more essential amenities.This home has it all - Location, Upgrades and Curb Appeal. Just Move in and Start Making Memories in this Incredible Churchill Meadows location. (id:53661)
14 Mcbride Court
Caledon, Ontario
Discover the epitome of upscale, country-living elegance in a sprawling 5,300 sqft bungalow elegantly nestled on a private 2.83-acre lot in serene Palgrave, Caledon. This meticulously designed and renovated home offers a fusion of luxury, functionality, and tranquility.Home Highlights: Versatile layout: 4 large main-level bedrooms (two with ensuite baths), a 5th bedroom and home office in the finished walk-out basement. Chefs Kitchen: Renovated with granite counters, elmwood cabinetry, stainless steel appliances, centre island, ceramic backsplash ideal for entertaining. Elegant details: Canadian hardwood floors throughout, crown moldings, wainscoting, solid wood doors, main-level laundry, and a cozy wood stove. Media-ready: Equipped with projector and screen in dedicated media room, cinema nights at home. Outdoor Entertainers Retreat: A multilevel Trex deck leading to serene seating area with a gas fire pit, Hot tub nestled amid mature trees, A sport court for hockey, basketball, or pickleball, Spacious storage shed perfect for gear or gardening tools. Be immersed in the quiet of nature, while still connected to town amenities just minutes away. Lifestyle & Location: Set on a quiet cul-de-sac with lush greenery, ravines, and family-friendly trails, Only 10 min to schools, shops, dining, and the scenic Glen Eagle Golf Course. Ideal for families, outdoor enthusiasts, or professionals craving peace without sacrificing convenience. Why You'll Love It. This home is more than a home, it's a private sanctuary designed for living well. Spacious interiors blend with forested surroundings to offer a tranquil yet sophisticated lifestyle: morning coffee on the deck, afternoon sport on the court, evening walks through the trails, and cozy family movie nights or around the fire pit. Enjoy the prestige of a custom bungalow without the upkeep of highrise living. It's a rare opportunity combining luxury, comfort, and space tailored to those who value style, serenity and convenience. (id:53661)
5 Poplar Heights Drive
Toronto, Ontario
Welcome to this fabulous family home backing onto St Georges Golf Course! Excellent location with lots of space and sunlight, large rooms, spaces for kids to play and a back yard with amazing views. With over 4,000 total square feet, the main floor offers large rooms with picturesque views of the golf course. Perfectly laid out split level main floor, laundry room that could double as a mud room and outdoor balcony space. Upstairs you will find 4 large bedrooms , each with ample closets and 2 bathrooms. The lower level offers lots of space with play areas for kids and hobby areas for adults! Or room for a gym. The location could not be better. Professionally landscaped garden and a private gazebo. There's a bus stop at the corner and it's a quick bus ride to Islinton Station. The neighbourhood schools are highly regarded. St Georges Junior School is a 10 minute walk, John Althouse middle school offers regular and gifted classes and Richview Collegiate, with English and French Immersion streams, is around the corner. Both highway 401 and 407 are a short drive away. This is a meticulously cared for home backing on to the 16th hole of St Georges Golf Course! (id:53661)
55 Castlehill Road
Brampton, Ontario
Discover the perfect balance of space, function, and elegance in this fully renovated detached gem nestled in one of Brampton's most established neighborhoods. Featuring a double car garage, 5 generous bedrooms, and distinct living, dining, and family rooms, this home was designed with growing families in mind. The heart of the home is a showstopper: a chef-inspired kitchen with quartz countertops, eye-catching backsplash, and premium stainless-steel appliances-ideal for family dinners and holiday feasts. Upstairs, the primary suite is your personal retreat, complete with a custom walk-in closet organizer, a spa-like ensuite boasting a standalone soaking tub, premium rain shower, and stunning finishes. Additional bedrooms are bright and roomy-including an extra-large second bedroom with abundant natural light. The family room and master suite have been thoughtfully redesigned for comfort and flow. Throughout the home, you'll find engineered hardwood (2022), no carpet, and gleaming tiles at the entrance, plus pot lights throughout to keep things bright and inviting. Bathrooms shine with high-end vanities, LED mirrors, and premium fixtures. Step outside to a spacious deck, perfect for weekend BBQs and family gatherings. Enjoy peace of mind with major upgrades like a new roof (2023), and owned AC, furnace, hot water tank, and water softener system. The finished basement features a stylish 2-bedroom + recreation area in-law suite with a private entrance, full kitchen, 3-piece bathroom, dedicated laundry, and open-concept living/dining-ideal for extended family or potential rental income. All this in a friendly, established neighborhood near top-rated schools, parks, transit, and shopping. A rare opportunity for families looking for move-in-ready comfort with flexibility and long-term value (id:53661)
12 - 690 Broadway Avenue
Orangeville, Ontario
ONLY 5 UNITS LEFT! Purchase directly from the builder and become the first owner of 12-690 Broadway, a brand new townhouse by Sheldon Creek Homes. This modern, 2-storey end-unit is move-in ready and features an unfinished walk-out basement and spacious backyard. Step inside to a beautifully designed main floor with high-end finishes including with quartz countertops, white shaker kitchen cabinetry, luxury vinyl plank flooring, and 9' ceilings on the main floor. Enjoy the outdoors on a generous 17' by 10' back deck. Upstairs you will find a large primary suite with a 3-piece ensuite and large walk-in closet, along with two additional bedrooms and a 4-piece main bath. Additional features include rough-in for a 3-piece bath in the lower level, large windows throughout for great natural light, and a paved driveway. Buy with confidence and enjoy the full 7-year Tarion Warranty knowing your home is protected. Ask about the option to have the builder finish the basement for additional living space. Visit the Model Home every Wednesday, Friday and Saturday from 3-6pm. (id:53661)







