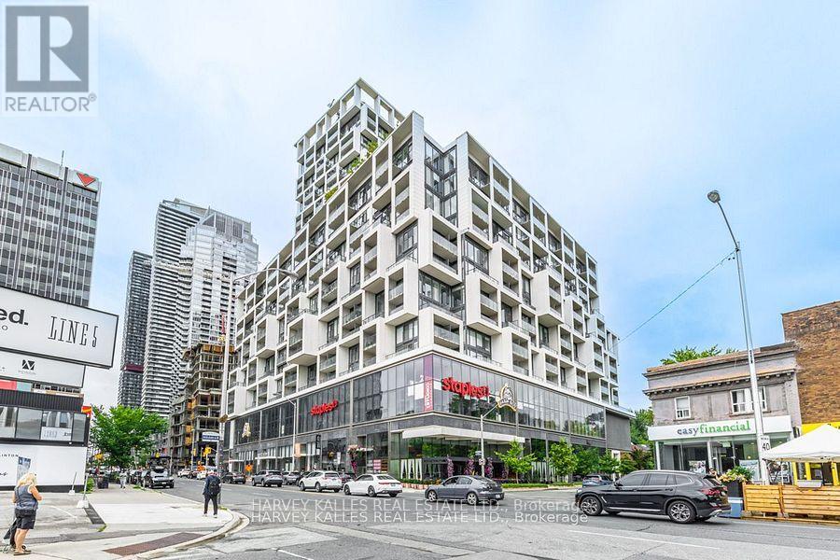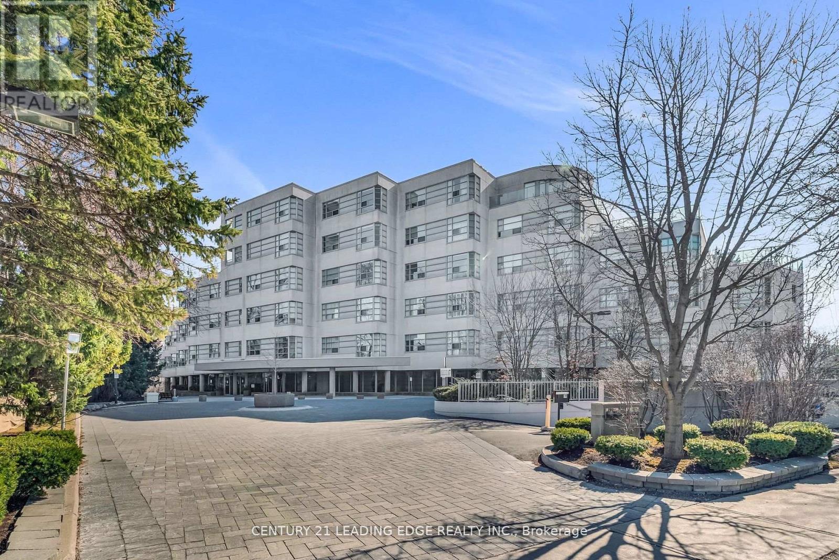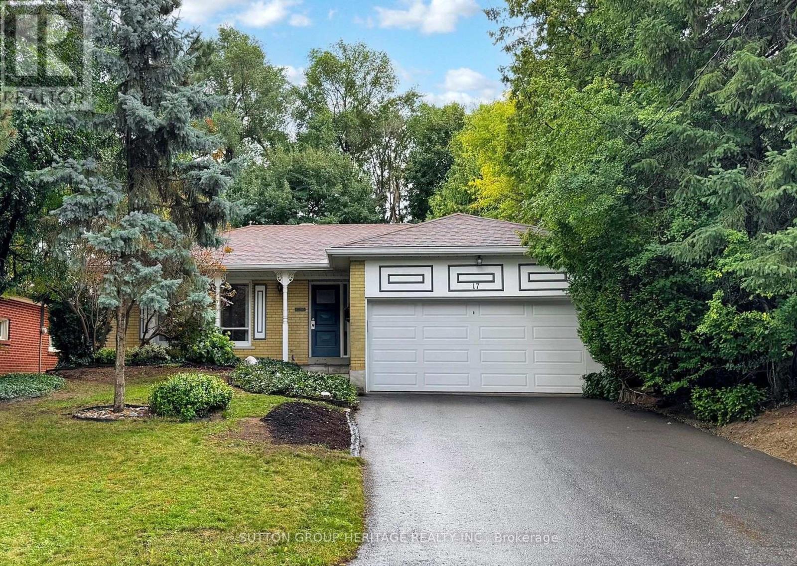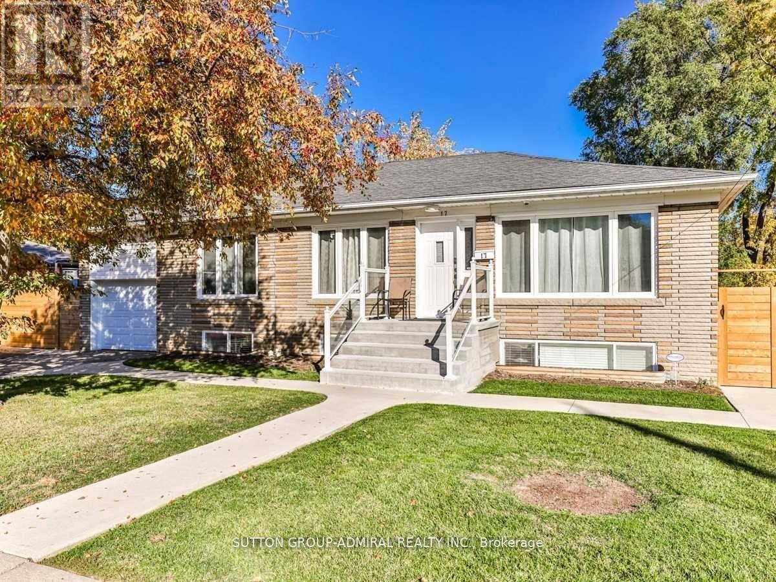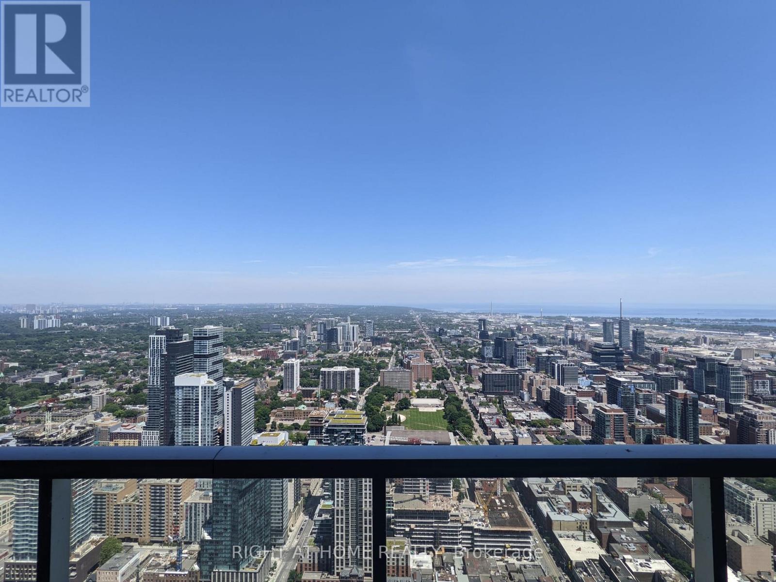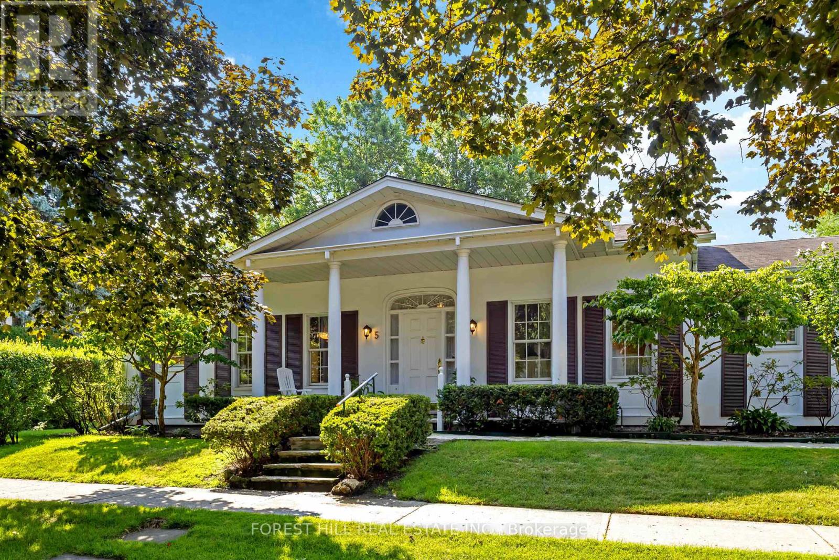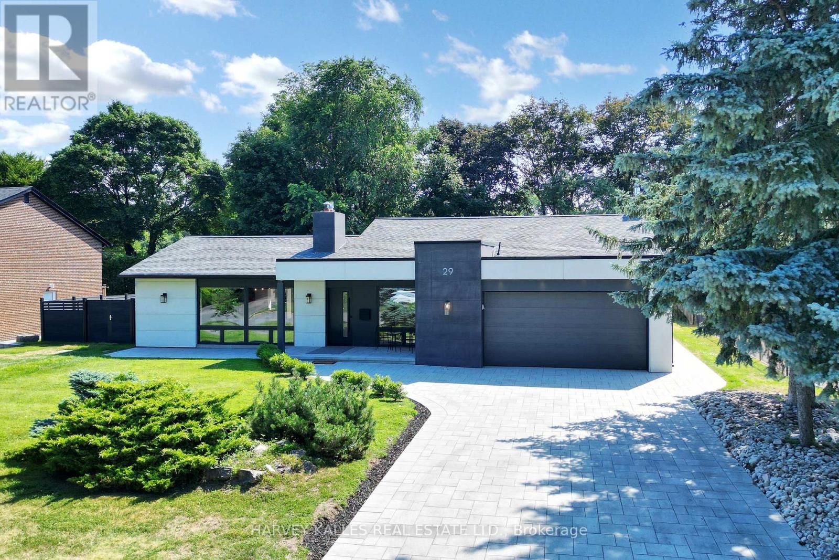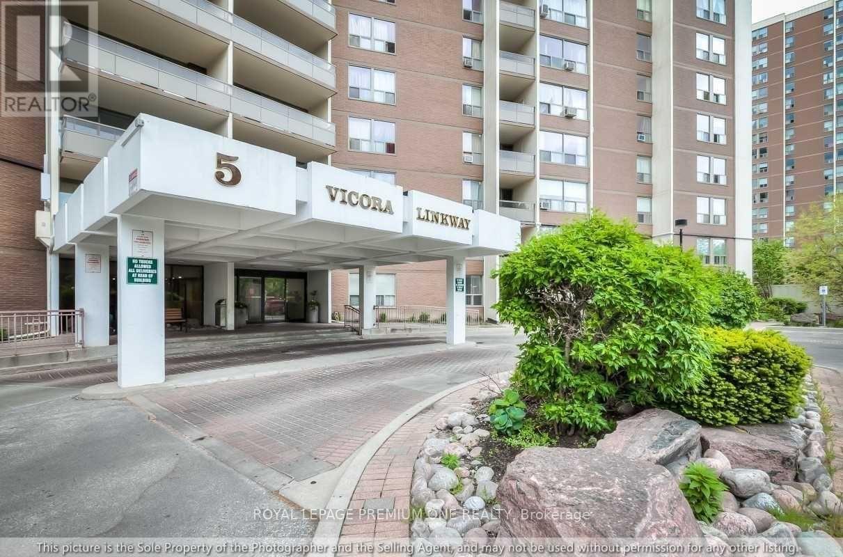827 - 8 Hillsdale Avenue E
Toronto, Ontario
Spectacular & Rarely Offered 2-Bedroom Corner Suite at The Art Shoppe Condos! Located in the heart of Midtown, this bright and spacious 2-bedroom corner suite offers the perfect blend of style, comfort, and convenience. Featuring a bright open-concept layout, this unit boasts four separate balconies with unobstructed south west views of the city, floor-to-ceiling windows, and 9 ceilings that flood the space with natural light. Enjoy a modern kitchen complete with a breakfast bar and built-in appliances, along with two generously sized bedrooms offering ample space for relaxation. Inspired by Karl Lagerfeld, The Art Shoppes luxury amenities include 24-hour concierge, outdoor pool & rooftop lounge, Party room, State-of-the-art gym & yoga studio, Guest suites and a unique Youth Suite (dedicated space for children to play and explore). Unbeatable location is Steps to Yonge & Eglinton Subway, the future LRT, Farm Boy, top-rated restaurants, and some of the best shopping Midtown has to offer. (id:53661)
208 - 1 Watergarden Way
Toronto, Ontario
This Luxurious Tranquil Low rise condominium (Shane Baghi built) surrounded by woods and water, The private elevator opens directly into Suite 208, revealing a spacious and uniquely special unit with stunning ravine views and sunshine. One of a Kind Unit fully renovated, 150 square foot balcony With Awnings and cobblestones, Huge Primary Bedroom with W/I Closet and 5pc Ensuite, The expansive Open Concept living area includes living and dining rooms, featuring a huge floor-to-ceiling window that offers breathtaking views of the lush green ravine and mature trees. Experience the serene feeling of living in a treehouse, right in the heart of the city. Beautifully designed by renowned Arthur Erickson back in 1994 with only 40 suites and majestically sits above the corner of Bayview and Finch with many ravine views. Each suite has a direct, private elevator entrance. Must See! (id:53661)
17 Brenham Crescent
Toronto, Ontario
Welcome To This Rare And Spacious Four-Bedroom, Three Bath Bungalow, Lovingly Cared For By Owner Of More Than 50 Years. Situated On A Premium 50x157 Ft. Fully Fenced Lot, This Home Offers Privacy And Tranquility On A Cul-De-Sac Of Just Three Quiet Streets With No Through Traffic. Ideally Situated Just Off Bayview Avenue, This Prime Location Combines Peaceful Suburban Living With Unbeatable Access To Nearby Amenities. Nicely Set Back From The Road, The Home Features A Sloping Yard With Gardens, A Charming Covered Porch, And A Large Private Driveway With Parking For Four Vehicles (No Sidewalk) Leading To The Double Car Garage. The Totally Private And Fully Fenced Backyard Is A Spacious Nature Filled Oasis, Complete With Multiple Patios For Relaxing And Entertaining, Gardens Galore And Picturesque Garden Shed. Inside, The Main Level Boasts An L-Shaped Living And Dining Area With A Large Picture Window Overlooking The Front Yard And A Woodburning Stone Fireplace. The Dining Room Offers A Walkout To The Private Backyard Patio And Walkthrough To The Bright Eat-In Kitchen With Pantry Storage. Completing The Main Floor Is A Hallway Leading To The Four Generously Sized Bedrooms Including A Large Primary Suite, Easily Fitting A King-Sized Bed, Plus Two-Piece Ensuite And A Big Walk-In Closet. Completing This Area Is The Updated Main Bath Featuring A Soaker Tub And Modern Euro-Style Cabinetry. The Finished Lower Level Is Accessed Via A Bright Window-Enclosed Staircase With A Separate Side Entrance-Perfect For Multi-Generational Living Or Rental Potential. This Level Includes A Separate Family Room With New Laminate Flooring And A Second Stone Fireplace, An Opened-Up Recreation/Games Area Also With New Laminate Flooring, A Versatile Bedroom/Gym With Closet And Separate Storage Room, Laundry/Utility Area And A Newly Renovated Three-Piece Bathroom. With Numerous Updates Throughout (See Att List), This Move-In-Ready Home Offers Endless Possibilities In A Highly Desirable Location!! (id:53661)
17 Dorchester Drive
Toronto, Ontario
Nestled on a premium lot along one of Clanton Parks most coveted and tranquil streets, this beautifully updated bungalow blends modern living with timeless charm. The main level showcases a professionally renovated kitchen, a stylishly updated main bathroom, and newer flooring throughout. The dining room offers a seamless walk-out to a recently added deck and ramp, completed in 2024, creating the perfect setting for outdoor entertaining. The fully remodeled basement is a highlight, featuring a luxurious primary suite with a large five-piece ensuite, a walk-in closet, and a spacious recreation room. An additional three-piece bathroom, a second kitchen, incredible storage options, and a thoughtfully designed laundry room add both convenience and versatility to this space. Every detail of this home reflects meticulouscare and attention, with key upgrades including a new roof in 2016, updated windows in 2020, dining rm sliding door (2024), and professional landscaping completed in 2021. The garage door, fencing, and gates were replaced in 2022, while the interiors saw significant improvements with updated lighting, fresh paint (2024), and a complete basement renovation in2020. The home is equipped with modern systems, including a new furnace, air conditioner, and advanced filtration systems installed in 2020, as well as a recently enhanced alarm system with cameras for added security. This home show pride of ownership and is ideal for a growing family, downsizing family, condo alternative, multigenerational living, or investment property. Please refer to attached feature sheet for a full list of updates and renovations done to the property. (id:53661)
6004 - 197 Yonge Street
Toronto, Ontario
Featuring 10-ft ceilings, unobstructed east views at the penthouse level, and prime downtown location. Steps to Eaton Centre, TTC, shops, restaurants, and universities. Easy access to Gardiner Expressway. Amenities include fitness centre, indoor pool, and party room. (id:53661)
2 - 1094 College Street
Toronto, Ontario
This is a charming recently renovated 2 bed plus one bath in a low-rise building located in the trendy little Portugal and little Italy neighbourhood. Apartment is equipped with new kitchen, quartz countertops, new stainless steel appliances (including stove) new flooring, bathroom and lighting. The courtyard is located in the center of the building plus a cobblestone patio awaiting outdoors. Close proximity to dufferin subway station, ttc, dufferin grove park and mall and all the shops, restaurants, cafes in the surrounding area. Prime location close to U of T, queen west, little Italy, liberty village and trinity Bellwoods.Laundry in building. Hydro is separately metered. (id:53661)
209 - 160 Baldwin Street
Toronto, Ontario
Welcome to Unit 209 at the Kensington Market Lofts, a true hard loft in one of the most sought-after buildings in Toronto. This big, bright, south-facing residence blends historic character with modern upgrades, located in the absolute pulse of the city's cultural core. The suite features an upgraded gourmet kitchen with a Dacor induction cooktop, ensuite laundry, and two bathrooms. Flooring is premium throughout: hardwood on the stairs and second floor, and bamboo on the main level. A coveted parking space and locker are included. Residents also enjoy access to a beautifully designed shared courtyard - a rare amenity in a loft conversion. Award-Winning Heritage Conversion Originally built in 1911 as a warehouse for the Koffler Furniture Company, the building was Later repurposed as a public school in 1921 and most recently occupied by George Brown College. Redeveloped as the Kensington Market Lofts, the project earned both the Heritage Toronto Award of Excellence (2006) and the City of Toronto Architecture and Urban Design Award (2007) for its outstanding design and preservation of architectural character. Unbeatable location - walk and bike score: 100. Steps to award-winning restaurants, the University of Toronto, top hospitals, MaRS Discovery District, little Italy, Chinatown, the Annex, Queen West, the AGO, Trinity Bellwoods, and of course, Kensington Market itself. With soaring ceilings, oversized windows and a sunny south-facing exposure, this loft is the perfect blend of history, culture and contemporary living. (id:53661)
165 Robina Avenue
Toronto, Ontario
Discover an exceptional opportunity in the coveted Oakwood and St. Clair neighborhood. This charming detached residence is priced to sell, offering endless possibilities---renovate to fit your lifestyle or expand the home up to create your ideal custom home. Surrounded by mature trees, the secluded backyard offers a tranquil retreat with plenty of shade for summer relaxation and outdoor fun. Situated on a peaceful one-way street with generous street parking and a legal front pad, convenience is at your doorstep. The upcoming Oakwood LRT station promises to enhance transit accessibility, just a short walk from the St. Clair streetcars. Local amenities abound, including the Oakwood Library, quick access to Allen Expressway, and a diverse selection of schools---public, Catholic, private, and alternative. Experience the vibrant community atmosphere with annual events like Salsa on St. Clair and The Little Jamaica Festival, while nearby attractions such as Wychwood Barnes, farmers markets, boutique shops, and lush parks provide the perfect blend of city living and residential comfort. (id:53661)
812 - 1720 Eglinton Avenue E
Toronto, Ontario
Rarely available with 2 Parking Spots and incredibly spacious, this stunning 2-storey ,over 1100 sq ft Loft offers a bright , open concept design enhanced by soaring 18-ft ceiling windows . Featuring a generous size kitchen with granite countertops, an inviting breakfast bar, New engineered Hardwood Floors , carpet free 2 bedrooms, 2 full washrooms, ample storage and a locker , this unit combines style and function. Enjoy resort-style amenities , including 24/7/365 Security, Tennis court, Outdoor pool, Exercise room, with a Hot Tub, Sauna, Party room with Billiards, Guest Suites, Pet Friendly and plenty of Visitor Parking. Located in a highly desirable area with TTC right outside , easy access to highways, schools, nearby stores and beautiful nature trails. The new Eglinton Crosstown LRT, running almost 30 km from Mississauga to Scarborough, is right at your doorstep. A true urban gem *** All Utilities Included in the Maintenance : Heat, Hydro, Water, AC, 2 Parking Spots *** (id:53661)
5 Ames Gate
Toronto, Ontario
Meticulously kept Bungalow that is the perfect condo alternative with gorgeous high ceilings! Nearly 2000 SF, updated Kitchen with walkout to garden, jacuzzi tub, central vac, cedar closet, ramp from garage for easy entrance. Live in beautiful Windfields, on a quiet tree lined street steps from TTC. Neighbourhood has everything you need: parks, shopping, restaurants, and amenities! Move right in or renovate to your liking- easy to add third bedroom using existing layout. (id:53661)
29 Parmbelle Crescent
Toronto, Ontario
Tucked away on a quiet crescent just steps from the prestigious Donalda Golf Club, this exceptional home offers exceptional space, sophistication, and timeless appeal. The main floor family room provides a bright, airy setting ideal for both everyday living and entertaining. The principal bedroom with soaring 10-foot ceilings is a serene retreat, complemented by a spacious en-suite. The basement features a large rec room perfect for relaxation, play, or movie nights. Now offering expanded versatility and upgraded livability, this residence blends classic charm with modern functionality. Set on a a generous 87 x 121 lot on a signature stage street in a peaceful, tree-lined neighborhood, it features beautiful white oak flooring throughout, enhanced by two inviting gas fireplaces and custom built-ins. At the heart of the home is a chefs kitchen with a large center island, opening directly to a pool-sized backyard perfect for hosting or unwinding in style. With a double car garage, wide driveway, and thoughtful design throughout, this turnkey home offers a rare opportunity to enjoy refined living in one of the areas most desirable enclaves. (id:53661)
210 - 5 Vicora Linkway
Toronto, Ontario
BEST VALUE ! Dont miss this opportunity! Spacious Family Sized Condo With ALL INCLUSIVE MAINTENACE FEES! Easy to budget. This Is Your Chance To Own This Amazing Condo In The Prime Area Of Don Mills And Eglinton East. Largest Floorplan In Building. This Unit Has Been Lovingly Owned By The Same Owners For Over 39 Years! Recently Painted And Updated, This Unit Features An Open Concept Living And Dining Room Area With Walk Out To An Oversized 15ftx7ft Balcony Large Enough For Outdoor Dining. Wall to Wall Windows Provide Plenty Of Natural Light. The Eat In Kitchen Freshly Painted - Modern White Cabinets - New Countertops - Backsplash - Walk-in Pantry. Two Hallway Closets At The Entry. Primary Bedroom with 2pc Ensuite & Walk-In Closet. 2 Additional Bedrooms Each With Double Closet Doors Share A 4pc Bathroom. Unit Comes With Parking and Locker. Close To Schools, Parks, Community Center. Short Walk To The TTC With Easy Access To DVP, Shops at Don Mills, Costco, and Eglinton Square **Maintenance Fees Include: Heat, Hydro, Water, Cable TV, Common Areas & Insurance** Fridge, Stove, Air Conditioning Unit (In-Wall). 1 Parking Spot. 1 Locker. All Electrical Light Fixtures. All Existing Window Coverings. Balcony Awning. **EXTRAS** Renovated Common Areas! Bldg Facilities Include Gym, Indoor Pool, Sauna and Locker Rooms. Convenience Store Located On The Ground Level For Your Daily Needs! Some Photos Virtually Staged (id:53661)

