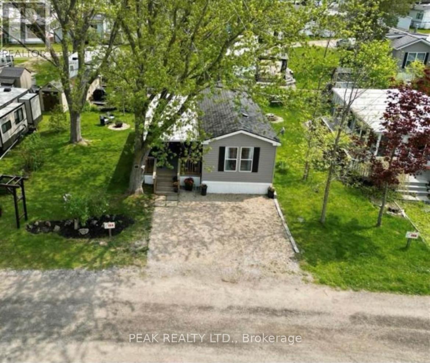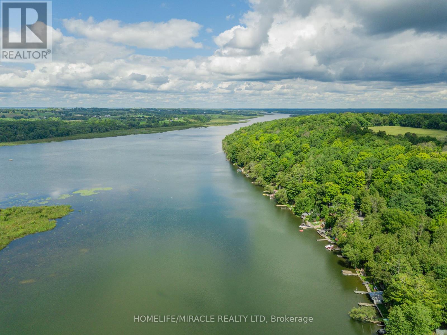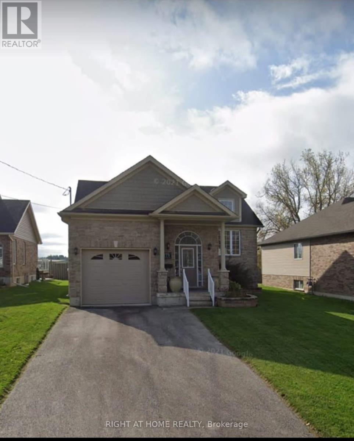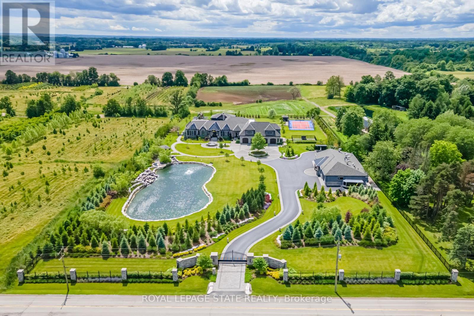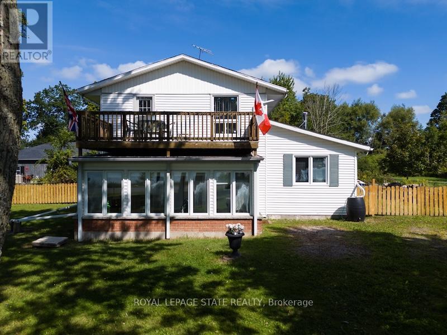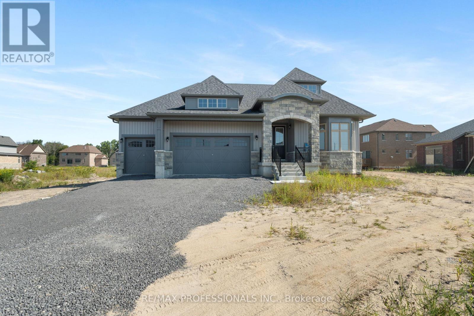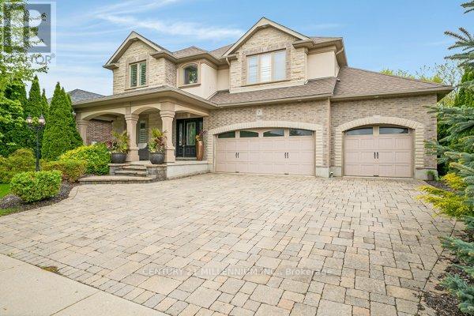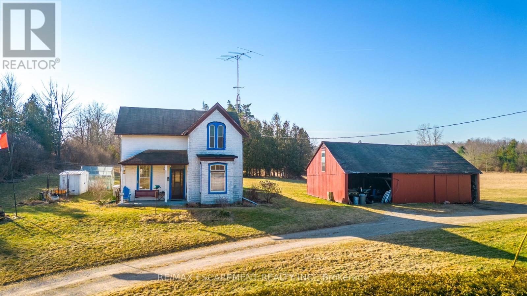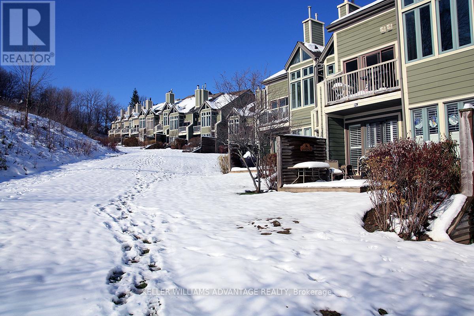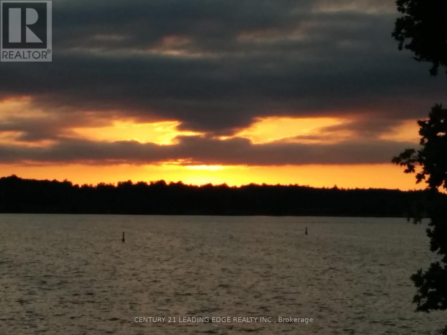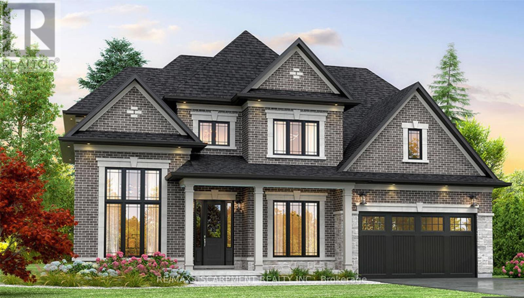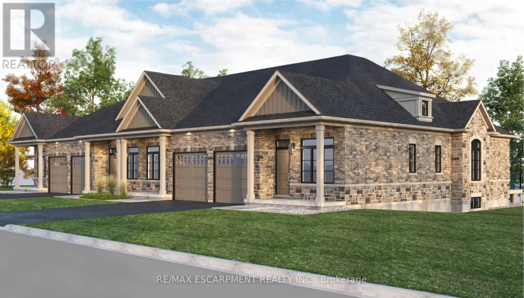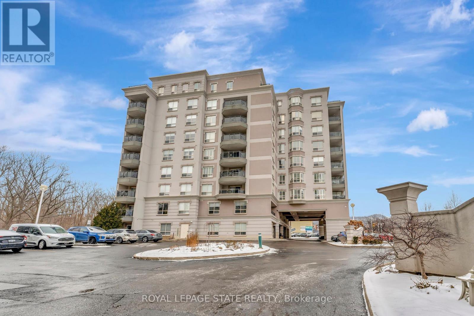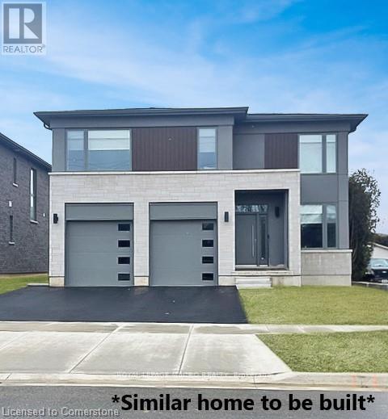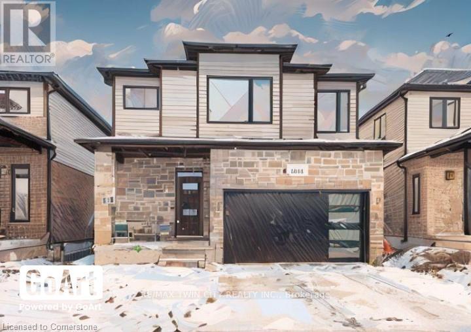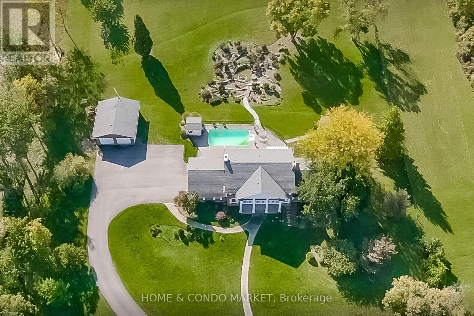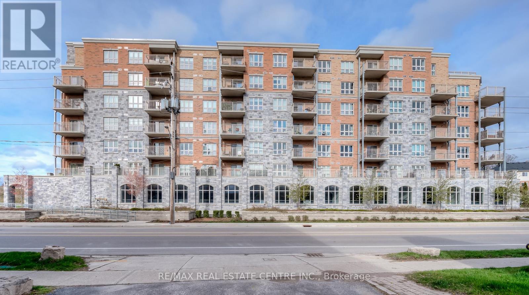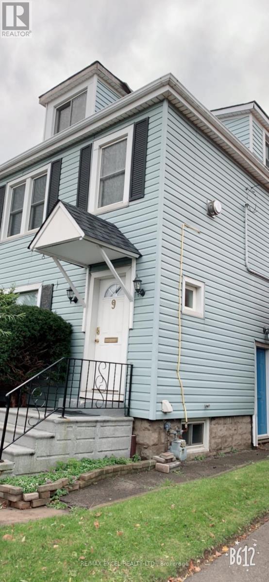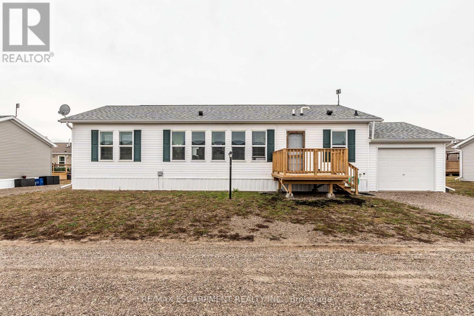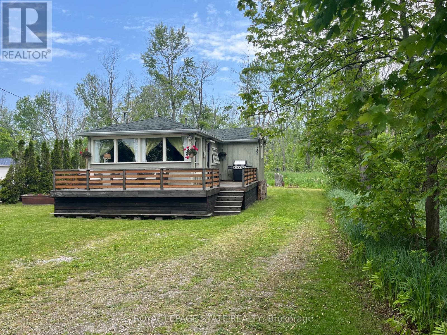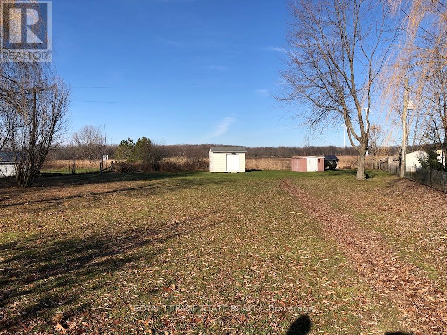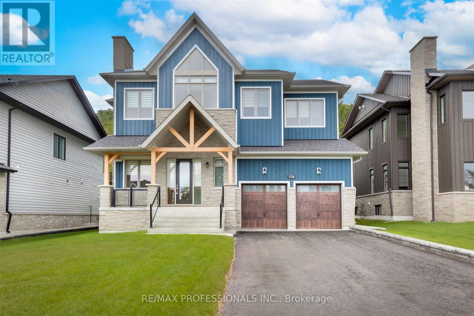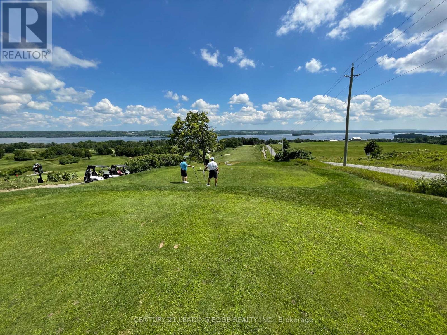11 Redtail Crescent
Hamilton, Ontario
Stunning 3+2 Bedroom, 4 washrooms Detached Home With Finished Basement Apartment At Rymal/Upper Paradise. This House Features Stamped Concrete Entrance Stairs With Unique Stained Concrete Balusters, Open Concept, Lots Of Windows And Lights, Oak Staircase, Central Vacuum, Double Garage With Brand New Garage Door And Automatic Opener, Freshly Painted, Parking For Four Cars In Driveway, Main Floor Laundry, Three (3) Bedrooms All With Closet Organizers, Master Bedroom With Fireplace And 5 Piece Ensuite Including Jacuzzi/Double Sink/Glass Shower, Etc. In between is a beautiful family room where you can relax and entertain your family. There is no Retrofit status of the basement apartment. (id:53661)
153 - 580 Beaver Creek Road
Waterloo, Ontario
This Open Concept, 2 bedroom Park Model-mobile home is located in a land lease community that offers 10 month seasonal accommodation. Perfect for Snowbirds looking to head south for January/February. Also ideal for young couples saving for a home who want their own space without renting. This particular unit is MOVE-IN-READY and is low maintenance. It has a warm cottage feel and is tastefully decorated. The kitchen is crisp and bright with white cabinetry, black appliances, updated hardware and newer quartz counter tops (2022). It has an island with bar stools and is open to the cozy living room with electric fireplace and laminate flooring throughout. There is a bedroom at both the front that could be used as an office, or hobby room and a bedroom at the rear with closet and close access to the 3 pc bath with walk in shower with surround. The sunporch area can be used as an additional sitting room, laundry room and/or storage/mud room. It has sliders to both the rear yard and patio as well as the front covered deck. There is parking for 2 vehicles and a generously sized side yard where you can enjoy your summer and fall nights sitting by the fire. There is also a large garden shed for all your additional storage needs whether it be garden tools or winter tire storage etc. This terrific move-in-ready home is located close to the city in a beautiful friendly park that is a clean, well maintained, well managed recreational park that offers 10 month living. It includes a pool, hot tubs, recreational hall, picnic areas, koi pond, catch and release pond, playgrounds, pickle ball courts and many fun activities & events to enjoy. Located within minutes of St. Jacob's Farmer's Market, North Waterloo and the amenities it has to offer. (id:53661)
000 Marine Drive
Trent Hills, Ontario
Sunnybrae Hilltop Views, Unparalleled Luxury site offering, Impressive water-views overlooking the Trent severn Waterways in the heart of Northumberland's Spell-Binding rolling hills. Rural Splendor, Tranquility, Peace and Calm awaits you on your private 13.91 sprawling acres estate. Enjoy Serenity & Peace, Great Dining, Spas, Cafes, Marinas & Golf Courses. All amenities at your doorsteps. Cottage country living at its absolute finest! Awaiting your Architects renditions. Perfect for a joint family ventures leaving a Legacy for future generations. All on main roads on the eastern edge of the village of hasting's, A short drive from Cobourg & Peterborough. Being sold "As is" "Where is". (id:53661)
279 South Street E
West Grey, Ontario
Stunning, Cosy and Bright 4 Bedroom Raised Bungalow, Short Walking Distance to School, Library, Hospital, Post Office, Grocery Store, LCBO, Banks, Convenient Store, Gas Stations, Hardware Store, Gym, Community Tennis Courts, Curling Club, Police Station, Many Scenic Trails and Of Course Tim Hortons on the Street Corner.Its a Modern Open Concept with Cathedral Ceiling. Main Floor offers Kitchen, Dining/Living Room, Primary Bedroom with En-Suite Bathroom Featuring: Soaker Tub Stand Alone Corner Shower. Oak Staircase and Railing Surround the Open Foyer, Leading to Main Level and Lower Level. Lower Level offer a Bright and Spacious Living Room with a Large Corner Gas Fireplace, Full 4pc Bathroom, 2 Generous size Bedrooms, Laundry Room and Utility Room.This Wonderfull House has an Attached Single Car Garage with Partial Loft and Remote Door Opener. Driveway is Double Paved. (All Measurements are approximate) IT IS A MUST SEE!!! (id:53661)
375 River Oak Place
Waterloo, Ontario
Exquisite Lakefront Estate in Prestigious River Oak Estates-welcome to a rare & extraordinary opportunityone of the only lakefront estates in the city, offering private access to Emerald Lake. Nestled on 0.53 AC of pristine waterfront, this custom-built legacy residence is a statement of timeless elegance & luxury. Tucked on a private court, this stately home spans over 9,100 SF of living space, w/ 5 beds, 6 baths, & resort-style amenities. Step into the grand foyer, featuring soaring ceilings, sweeping staircase, & classic centre hall plan. The main lvl boasts a living rm w/ gas FP, 10-chair dining rm, & a 2-storey great rm w/ gas FP & serene lake viewsideal for grand events/quiet moments. The chefs kitchen incl. granite counters, centre island, walk-in pantry, & breakfast area w/ patio access, ensuring seamless indoor-outdoor living. A den/office/games rm w/ built-in bar (future main-flr bedrm potential) & 2 powder rms complete this lvl. Dual staircases lead to the upper lvl, where a catwalk provides stunning views of the great rm, entry, & lake. The luxurious primary wing features a 5-pce ensuite, dual walk-in closets, a private dressing rm/lounge w/ balcony, office/exercise area, & kitchenette/laundry rm. 3 addl spacious bedrms, each complimented w/ access to a bathrm. A bonus upper loft w/ gas stove adds versatility. The lower lvl features an updated home theatre w/ motion-activated seating & a spacious rec rm. This lvl also offers nanny/in-law suite potential, w/ a bedrm, bathrm, workshop/multi-purpose area (future kitchen), & walk-up access to the garage. The landscaped grounds create a resort-like retreat, featuring in-ground pool, expansive patios, & outdoor kitchen. A covered gazebo/sitting area, surrounded by mature trees & peaceful lake views, offers the perfect place to unwind. Nestled in a private neighbourhood, steps from Kiwanis Park, trails, Grand River, restaurants, shopping, schools, & HWYS, this is a truly iconic, once-in-a-lifetime opportunity. (id:53661)
1272 Fiddlers Green Road
Hamilton, Ontario
Set amidst a 5.2-acre estate, this extraordinary 26,000+ sq ft mansion offers unparalleled luxury and privacy. The gated and secured property features a stunning 1/3-acre aerated pond leading to a sprawling contemporary bungalow with lofted in-law quarters and a 5,210 sq ft detached garage with lounge, wash bay, and private gas pumpideal for car enthusiasts.Surrounded by serene countryside, yet minutes from the heart of Ancaster, the renowned Hamilton Golf & Country Club, and Highway 403, offering both seclusion and convenience. Inside, every room showcases soaring 14 to 18-foot custom moulded ceilings, 32-inch porcelain flooring, and the highest quality materials and craftsmanship. The state-of-the-art home features whole-home automation by Control4. Spacious living areas feature custom granite walls with Town & Country fireplaces. A gourmet kitchen is equipped with top-tier appliances, including Sub-Zero, Thermador, and Miele. The luxurious lanai is perfect for entertaining, with heated Eramosa flagstone, a full outdoor kitchen, 72 Woods gas fireplace, and phantom screens. The opulent primary suite includes a private patio with hot tub and an expansive dressing room. The ensuite features heated herringbone floors, a soaker tub with fireplace, towel warmer drawers and a digital rain shower. The opposite wing offers three additional bedroom suites, each with walk-in closets and ensuites. A Cambridge elevator provides access to the entertainers dream basement, with a party room, full bar, professional gym with sauna and steam shower, games room, and a state-of-the-art home theatre. This 24-seat Dolby Atmos theatre features a 254-inch screen, 24-foot ceiling height, and a Kaleidoscope movie server for the ultimate cinematic experience. Outdoor amenities include a 35 x 75 heated pool, a 14-person hot tub, and an entertainment cabana with a media area and hosting bar. A regulation-size sports court and a childrens playground complete this family-friendly estate. (id:53661)
2431 Lakeshore Road
Haldimand, Ontario
Panoramic unobstructed Lake Erie views, Muskoka like treed property offering extra wide 137 feet of frontage on North Side of Lakeshore Road (no need for break wall) with expansive access to sandy beach across the street, and gorgeous sunsets. This home features large principle room sizes, sunroom, living room with cozy fireplace, separate dining room, white cabinetry in the kitchen, bright dinette with skylight and Merit wood burning cookstove plus convenient mud room. 3 bedrms up including the primary bedroom (18x106) with walk out to lake view deck. Outside you will find a ( 20 x 1410 )detached garage plus separate 2 storey shop (.403 x 243) with PC parking pad, NG , a separate cistern and roll up door, fenced yard! (id:53661)
311 St. George Street
Norfolk, Ontario
Prime investment opportunity in Port Dover, just a 5-minute walk to the beach! SET YOUR OWN RENTS! This tri-plex is perfectly positioned in a highly desirable area, offering easy access to shops, restaurants, schools, parks, nature trails, & essential services. Featuring 3 updated and well-maintained units, this property is move-in ready and designed to meet the demands of modern renters. Unit 1 offers 3 bedrooms, 1 bath, and onsite laundry; Units 2 and 3 each feature 1 bedroom and 1 full bath (see floor plans in photos). Each unit is separately metered for hydro, gas, and water. 3 Hot water heaters are owned. With ample parking options both street and onsite and a prime location, this property attracts tenants seeking lifestyle and convenience. As demand for quality rental units in Norfolk County grows, this tri-plex promises a stable and rising income stream. With the hard work of upgrades already completed, you can focus on maximizing returns. **EXTRAS** Whether as a long-term rental or an Airbnb, this properties unbeatable location & strong rental appeal make it a smart choice for investors seeking long-term growth & stability. Property is being sold AS IS, Buyer To Do Own Due Diligence (id:53661)
11 Blue Heron Drive
Quinte West, Ontario
Stunning Brand New Never Lived In, 5 bed 4 bath Bungaloft. Modern & Sleek Kitchen with High End Black Stainless Steel Appliances, Oversized Quartz Kitchen Island & Breakfast Bar, Backsplash, & Pantry room. Open Concept to Eat-in Kitchen with walkout to 220 ft PREMIUM LOT. Must See Upper Level Loft Overlooking Great Room with 18 foot Vaulted Ceilings and Grand Portrait Windows and fireplace. Main level Primary room with 6 pc ensuite with all glass shower walk-in shower and standalone soaker tub, walk-in closet, double door walk out to yard. Main floor laundry and Mudroom. 10 parking spaces including 3 car garage. Home is under Tarion warranty. **EXTRAS** Largest Vineyard Floor Plan. 2700+ Square Feet. $$$$ Upgraded finishes. High End Appliances. Hardwood Floors and Hardwood Stairs. Builder to lay new grass, pave 7 car driveway + plant trees. (id:53661)
76 Oak Avenue
Hamilton, Ontario
:Nestled at the end of a quiet cul-de-sac, this custom-built home is an architectural masterpiece that spans over 5,000square feet. With its striking Arts and Crafts style, vaulted ceilings, and stunning wood beams, it evokes the charm and warmth of a private winter chalet, seamlessly blending with the surrounding natural beauty. Situated on just over an acre of lush, undisturbed landscape, this home offers unparalleled privacy and breathtaking views of the Dundas cityscape below and the Escarpment. Inside, every inch of this home exudes impeccable craftsmanship. The grand centrepiece is an awe-inspiring tree that rises gracefully through the heart of the home, creating an organic focal point and connecting the indoors with nature. The chefs dream kitchen features top-of-the-line Thermador & Miele appliances and a personal pizza oven, ideal for culinary enthusiasts. The spacious living room, with its inviting fireplace, offers 180-degree panoramic views of the picturesque surroundings, making it a perfect space to relax and unwind. The primary suite is a tranquil retreat, featuring patio doors that open to the outdoors and a luxurious ensuite bath with a spa-like tub for ultimate relaxation. Boasting three additional bedrooms, two full baths, a home office, and two guest baths, this home offers an abundance of space, ensuring that guests and extended family have their own private retreats. The lower level boasts a large family room with walkout patio doors, offering easy access to the scenic backyard. An additional games room, which can be transformed into a golf simulator area, adds even more flexibility to this exceptional home. Skip the long drives to the cottage this year and indulge in the luxury of having both a home and a vacation retreat all inone. With every detail thoughtfully designed, this home is truly a one-of-a-kind sanctuary. (id:53661)
7 Jacob Gingrich Drive
Kitchener, Ontario
Welcome to 7 Jacob Gingrich Drive, a stunning Executive Modern Two-Storey Home located in the prestigious Deer Ridge Estates with quick access to 401 HWY, offering over 4,700 sqft of beautiful, finished living space. This custom-built home has been renovated and boasts 5 spacious bedrooms, 4 bathrooms, a 3-car garage, and a private salt water inground pool with gas heater, providing the ideal blend of luxury and comfort. The open-concept kitchen and living area, featuring coffered 9-foot ceilings, offer a bright and welcoming atmosphere, with large windows that frame views of the lush backyard oasis. The beautiful hardwood white oak floors throughout the home add a touch of elegance to each room. The gourmet quartz counter eat in kitchen, complete with a Fisher & Paykel fridge, Wolf stove and Double Ovens, Miele dishwasher, Instant Hot Water, Bar Sink, Reverse Osmosis, and a modern centre island, is designed for both functionality and style. Two fridge drawers and a drawer microwave provide additional convenience. Custom Chervin cabinets in the kitchen, mudroom, and bathroom offer a timeless, high-end finish, Each of the spacious bedrooms includes large closets, and the primary bedroom is a true retreat. It features a large walk-in closet and a luxurious 5-piece ensuite bathroom for your comfort and convenience. This home is not short on charm and warmth, with three gas fireplaces, one in the basement Rec room, one in the basement in law's bedroom and one on the main floor living room creating cozy spaces throughout. Additional highlights include a main-floor office, 2nd floor laundry and a finished basement with engineered waterproof vinyl floors, and a beautifully landscaped backyard with a sprinkler system, perfect for outdoor entertaining with a salt water inground pool, hot tub, firepit and patio. This exceptional home offers both sophisticated finishes and the perfect space for family living. Come experience the luxury and comfort of 7 Jacob Gingrich Drive. (id:53661)
209 - 184 Snowbridge Way
Blue Mountains, Ontario
Perfect home nestled in the heart of Blue Mountain. This newly renovated 2-bedroom, 2-bathroom gem boasts a sophisticated design with a cozy aesthetic, offering the perfect blend of class, comfort, and four seasons living. As you step inside, be greeted by soaring 20-foot ceilings that create an airy and open atmosphere. Large windows throughout the home provide breathtaking views of Monterra Golf Course and a sliver of the blue Bay, offering a tranquil escape from the hustle and bustle of city life. This townhouse features a thoughtfully designed office loft, providing an inspiring space to work while away with your family. Both bedrooms have their own unique charm, offering stunning views of the hills at Blue Mountain, ensuring that every waking moment is filled with natural beauty. Convenience is key in this home, with a prime location that offers easy access to Blue Mountain with their shuttle service, making your winter adventures or summer escapes a breeze. When the sun is shining, take a dip in the gorgeous outdoor pool, conveniently located within the Historic Snowbridge community, offering a perfect spot to relax and unwind. Also offers nicely paved walking trails that take you right to the village! Embrace the flexibility of short-term rentals in this Town-approved location, allowing you to enjoy your home while generating rental income. Whether you're seeking a personal sanctuary, a lucrative investment property, or both this home is the perfect fit. Don't miss the opportunity to make this haven yours a harmonious blend of comfort, convenience, and captivating views awaits you! (id:53661)
9 Golf Links Drive
Loyalist, Ontario
Rare Opportunity to Purchase a Brand New Semi-Detached Home At Loyalist Golf Club! This brand-new bungalow features 1106 sq. ft of living space with 2 bd, 2 bath, Double Car Garage and Basement. No Stairs! Excellent For Retirees! Located on the Grounds of the Popular Loyalist Golf and Country Club, Residents Enjoy Year-Round Lifestyle Activities. Purchase includes Golf Club membership worth $20k. Homeowners Optionally Maintain Club Membership and Use Club Amenities (about $100 a month). Amenities Include: Restaurant, a Pro Shop and Locker Rooms, Exercise and Billiard Rooms, Heated Swimming Pool, and Hot Tub. Great Location - 20 min west of Kingston, Close to the Lake, Amherst Island, Nature, Sandbanks. Watch the Youtube Video To Learn More About The Community. (id:53661)
243 Prisque Road
Georgian Bay, Ontario
7.8 Acres of serenity within 1.5 hr drive from Toronto .676 feet of mixed shallow water frontage . Build your cottage or home oasis in the woods to come to get away from it all. Throughout the property you will find high and low points of the land offering great opportunities to build plus extend the existing driveway further. This slice of paradise is your escape from the everyday , shallow entry offers a great jump-off point for paddleboarding, kayaking or canoeing in the summer time, or snow shoeing and ice fishing on the bay in the winter! Fabulous location surrounded by Georgian Bay National Park with easy access to HWY 400, nearby marinas, Oak Bay Golf & Country Club; 30 min to Mt. St. Louis Moonstone for Skiing. Possibilities are endless for your dreams in the wilderness without being 'off the grid'. (id:53661)
307 - 20 Beckwith Lane
Blue Mountains, Ontario
SEASONAL FURNISHED rental in Mountain House available SEPT OCT NOV 2025. Enjoy fall in this beautiful 3 bedroom 2.5 bath end unit condo at the base of Blue Mountain. The kitchen boasts built-in stainless steel appliances, an induction cooktop and new air fryer. Cozy up by the gas fireplace in the living room and enjoy the incredible view of Blue Mountain. The primary bedroom offers a queen bed, TV, views of the mountains, and 3 piece ensuite. The 2nd bedroom has a bunk bed (double on bottom, single on top) and shares a 3 piece washroom with the 3rd bedroom (queen). Take advantage of the many amenities including the year-round outdoor heated pool, hot tub, sauna, workout room, yoga room, and apres lodge with fireplace. Walk on the trails to Blue Mountain Village. Collingwood is only a short drive away. Rented for summer and winter. Fall available. (id:53661)
Pt Lt 9 11 Concession W
Meaford, Ontario
Pt Lt 9 of PT Lt 16 is situated just outside of Owen Sound in the municipality of Meaford. Just over 2.5 acres to build your dream home, be close to amenities and enjoy everything beautiful Grey County has to offer, while also having the privacy in your own personal secluded oasis. This one of a kind lot is in the NEC Escarpment Protection Area and is protected under the Grey Sauble Conservation Authority. A short 5 minute walk to the Bruce Trail. Surrounded by beautiful waters and tons of recreational activities in both Meaford and nearby towns such as Blue Mountain, Collingwood etc. (id:53661)
599c Commanda Lake Road
Parry Sound Remote Area, Ontario
Discover Your Private Family Compound at 599C Commanda Lake Road. Escape to your personal paradise with this unique real estate opportunity nestled on the serene shores of Commanda Lake. This exceptional property boasts a primary residence, a charming secondary cottage, and a spacious commercial space, all set on over 3 acres of pristine land in an unorganized township, offering you limitless potential. Versatile Living Spaces; The primary home provides a comfortable and inviting atmosphere, perfect for family gatherings and relaxation with 1+1 bed/loft. The secondary cottage is ideal retreat for guests or additional family members, ensuring everyone has their own space to unwind. Commercial Opportunities: commercial space presents an exciting opportunity for entrepreneurs. Whether you envision running a family business, establishing a bed-and-breakfast, or converting the space into apartment buildings, the possibilities are endless in this unorganized township, where zoning restrictions are minimal. Previously Ceramic Studio and Craft Shop. Breathtaking Views everywhere! Enjoy stunning western exposure that offers spectacular nightly sunsets over the lake, creating a picturesque backdrop for your daily life. The property features clean, clear waters and unobstructed views of the lake, a tranquil setting for swimming, fishing, and outdoor activities. 3 BEACHES! Income Potential: This property is not only a perfect residence but also a smart investment. Embrace the northern ON lifestyle/income potential this compound offers. Restoule/Powassan/Parry Sound/North Bay make it an attractive destination for visitors year-round. 3hrs from the (GTA), this property provides a perfect getaway while remaining accessible for weekend retreats or extended vacations. Nearby provincial parks and recreational activities, outdoor enths. will find plenty to explore and enjoy. is a rare find, combining the tranquility of lakeside living with the potential for business ventures. (id:53661)
Unit 6 - 740 Carlisle Street
Cobourg, Ontario
Experience effortless one-level living in this stylish two-bedroom bungalow with the bonus of a finished lower level. Bright and spacious, the open-concept living and dining areas feature modern, easy-care flooring and a seamless walkout to the backyard, perfect for outdoor relaxation in warmer months. The kitchen is thoughtfully designed with recessed lighting, built-in stainless steel appliances, an island with breakfast bar, and ample cabinetry for storage. The main-floor primary bedroom offers a private ensuite with a dual vanity, while a second bedroom, full bathroom, and a convenient laundry room with garage access complete the level. Downstairs, a cozy rec room provides additional living space, along with a flexible office area, bathroom, and generous storage. Outside, enjoy green space, which is ideal for unwinding and entertaining. Situated close to grocery stores and local shops, this low-maintenance home blends comfort and convenience in a vibrant community setting. (id:53661)
962 Concession 10 Road W
Hamilton, Ontario
Enjoy this 76-acre property with an original 1850s farmhouse on it. This home has been lovingly maintained by the same family for the past 64 years and is in great shape from top to bottom! The long driveway leading from the road and expansive front yard provides good privacy from the hustle and bustle of the street. This land was farmed decades ago, but currently has about 1/4 of the property cleared, and the remaining acreage is bush and trees. Currently zoned A2. Fantastic highway access and so close to amenities in Carlisle, Waterdown, and Puslinch. This is an amazing opportunity to own acreage and build your dream home. (id:53661)
21 - 5 John Pound Road
Tillsonburg, Ontario
Welcome to Unit 21, within the prestigious Millpond Estates, a luxury adult living community. As you step inside, you'll be greeted by a stylish, open-concept interior that is flooded with natural light and offering views of the tranquil waters below. The kitchen features floor-to-ceiling cabinetry, quartz counters, a stunning two-toned island with seating, and sleek black hardware for a modern, high-contrast appeal. Adjacent to the kitchen, the dinette provides seamless access to the raised balcony, perfect for summer outdoor enjoyment, while the inviting great room draws you in with its cozy fireplace for those cold nights. This home offers an abundance of living space, with the upper level featuring a primary bedroom and ensuite complete with a glass shower, with the added convenience of a main floor laundry and a 2-piece powder room. Descend to the finished walk-out basement, where you'll find additional space to spread out, including a spacious rec room that leads to a lower-level covered patio area. Completing the lower level are two bedrooms and a 3-piece bathroom, providing flexibility (id:53661)
107 - 796404 Grey 19 Road
Blue Mountains, Ontario
True ski in/ski out unit on the main floor. Use as an investment or for yourself - short term rentals allowed. Turnkey 2 bedrooms, 2 baths including the primary ensuite. All furnishings included. Enter into an open concept kitchen and dining room. Fully equipped Updated kitchen with quartz countertops. Enter the sunken living room with a warm fireplace as you look out your window to the Happy Valley ski slopes and mountain side. Patio and garden outside to enjoy a winter or summer B.B.Q with family and friends. Stay where you play at Chateau Ridge. A Village experience with eateries and nightlife. Luxuriate in the nearby spa. Many trails and winter/summer attractions. Golfing in the area. All these amenities to fill your day with fun! **EXTRAS** Visitor parking, outside locker, lockable indoor storage, backyard patio for B.B.Q. Maintenance fee includes Building insurance, building maintenance, ground maintenance/landscaping, parking, property management fees, Roof, TV/internet (id:53661)
835 11th Street W
Owen Sound, Ontario
Welcome to this charming century home with a modern touch! This 4-bedroom, 2-bathroom residence boasts an abundance of character and functionality. Step into a warm ambiance where original features blend seamlessly with contemporary updates. Enjoy the spaciousness of the oversized lot, complete with a large deck ideal for hosting gatherings, roasting marshmallows around the bonfire, and providing ample space for children and pets to play freely. Conveniently located near the local schools, shopping centers, parks, and grocery stores, this home offers both accessibility and tranquility. Embrace the nostalgia of yesteryears while relishing in the convenience of modern amenities. Discover your haven where history meets comfort! (id:53661)
1 Hickey Island
Front Of Leeds & Seeleys Bay, Ontario
The one of the largest single-family island in the Thousand Islands, 26 +/- acres with beautiful views across to the USA & if you look very carefully, you can see a glimpse of the freighters as they pass Clayton, NY. The island has a fabulous harbour with fixed, double boatport, shoreline dock & floating dock. The insulated 3-bedroom, 2-bathroom cottage was built in 1980s & has an open concept great room with huge windows overlooking the river & island. Dining area has windows on 3 sides & a glass roof. The primary bedroom has a walk-in closet, 3-piece ensuite bath & walk out to the south facing deck. Wide decks surround 4 sides of the cottage. **EXTRAS** The 1000 Islands: Canada's best known, least visited holiday playground. It is unspoiled and at one with nature yet easily accessible from Ottawa, Montreal, Toronto & Watertown and Syracuse NY. Come & visit and you will never leave. (id:53661)
9 Napier Street
Assiginack, Ontario
Welcome to the historic Town Of Manitowaning! Here's your opportunity to own and manage a purpose-built 6-plex. Approximately 3,900 ft2 above ground and approximately 5,700 Ft2 in total. Four 2+1 ~900 ft2 units with balconies on the main and second floors. Two 2+1 ~800 Ft2 units on the sub-basement level. Upper units have a view of the Manitowaning Bay. Hot water tanks in each unit. Fully leased. Steady income. Conveniently located. Walking distance to all amenities. 1 Km To Hwy-6. 87 Km To Hwy-17. 15 Km To CYEM. Buyer to assume existing tenants. Room sizes are typical. **EXTRAS** Fridges (x6) and stoves (x6). Coin washer & dryer (x1). Sheds (x2). All electrical light fixtures and window coverings. (id:53661)
64067 Wellandport Road
Wainfleet, Ontario
Hobby and equestrian farm, or homesteader enthusiasts, a10.03 acre property to embrace a rural lifestyle. 30x40 barn with 7 horse stalls (9x10 ea),tack room, concrete walkway. A 50x60 riding arena.(1991), two 12x12 doors. Water for barn (well in garage). 16x24 detached garage, concrete floor & hydro. Multiple paddocks, a pond app. 50 across and 15 deep. 10x12 garden shed, 8x15 shelter, 14x20 deck, pergola, above ground pool (2018).The home main level, kitchen with granite counters, ceramic backsplash, a cooktop, built-in oven and lam. floors. Dining room has lam. floors, covered front porch. Living room with propane fireplace, office/den, updated 4-pc bath, & laundry/util. room. 2nd floor, updated flooring throughout. Master bed, 3-pc ensuite, claw-foot tub, linen and walk-in cl. 2nd and 3rd bed with closets. Most windows and shingles(40 yr) replaced approx 15 yrs ago. Vinyl siding ext. Fieldstone foundation. Double wide driveway, park up to 6 cars. (id:53661)
77 Antiquary Beach Road N
Kawartha Lakes, Ontario
Such an incredible spot for a dream home or cottage! Being so close to a lake must offer beautiful views of sunset and a peaceful environment. Do you already have some ideas in mind for the kind of home you'd want to build there? Elevated Home with Rooftop Deck Build your home on stilts or elevated, so you can enjoy great lake views from a rooftop deck. You'd still be close enough to cross the street for Deeded Lake access but have an unobstructed view from above. (id:53661)
#115 - 50 Herrick Avenue
St. Catharines, Ontario
Welcome to the brand new Montebello Condos! Soak in the feeling of luxury from the moment you enter. This sun-filled corner suite boasts 9 ft ceilings with floor to ceiling windows. Tasteful modern touches are all throughout, including an open concept, pot lights & luxurious vinyl floors. The primary bedroom feels like a private suite, complete with a walk-in closet & ensuite. The second bedroom is a blank canvas for you to setup however you'd like! And the best part? No pesky stairs & elevators are needed to get home after a long day! Great amenities include a fitness centre, lounge, party room & pickleball court! Extremely convenient location near everything you need. Highway 403/QEW & 406, Brock University, Pen Centre, Downtown, Niagara Outlets, transit, shops, restaurants, entertainment & more are all close-by. **EXTRAS** 1 parking & 1 locker included! Internet included in maintenance fee. (id:53661)
451 Masters Drive
Woodstock, Ontario
Discover unparalleled luxury with The Berkshire Model, crafted by Sally Creek Lifestyle Homes. Situated in the highly sought-after Sally Creek community in Woodstock, this stunning home combines timeless elegance with modem convenience. Its prime location offers easy access to amenities, with limited golf course view lots available - providing an exclusive living experience. This exquisite 4-bedroom, 3.5-bathroom home boasts exceptional features, induding:10' ceilings on the main level, complemented by 9' ceilings on the second and lower levels; Engineered hardwood flooring and upgraded ceramic tiles throughout; A custom kitchen with extended-height cabinets, sleek quartz countertops, soft close cabinetry, a servery and walk in pantry, and ample space for hosting memorable gatherings; An oak staircase with wrought iron spindles, adding a touch of sophistication; Several walk-in closets for added convenience. Designed with care and attention to detail, the home includes an elegant exterior featuring premium brick and stone accents. Nestled on a spacious lot backing onto a golf course, the Berkshire Model offers an unmatched living experience. The home includes a 2-car garage and full customization options to make it uniquely yours. Elevate your lifestyle with this masterpiece at Masters Edge Executive Homes. Photos are of the upgraded Berkshire model home. (id:53661)
924 Garden Court Crescent
Woodstock, Ontario
Welcome to Garden Ridge by Sally Creek Lifestyle Homes. A vibrant 55+ active adult lifestyle community nestled in the sought-after Sally Creek neighborhood. This, to be built, stunning end unit freehold bungalow unit offers 1,148 square feet of beautifully finished living space, thoughtfully designed to provide comfort and convenience, all on a single level. The home boasts impressive 10-foot ceilings on the main floor and 9-foot ceilings on the lower level, creating a sense of spaciousness. Large, transom-enhanced windows flood the interior with natural light, highlighting the exquisite details throughout. The kitchen features 45-inch cabinets with elegant crown molding, quartz countertops, and high-end finishes that reflect a perfect blend of functionality and style. Luxury continues with engineered hardwood flooring, sleek 1x2 ceramic tiles, and custom design touches. The unit includes two full bathrooms, an oak staircase adorned with wrought iron spindles, and recessed pot lighting. Residents of Garden Ridge enjoy exclusive access to the Sally Creek Recreation Centre, a hub of activity and relaxation. The center features a party room with a kitchen for entertaining, a fitness area to stay active, games and crafts rooms for hobbies, a library for quiet moments, and a cozy lounge with a bar for social gatherings. Meticulously designed, these homes offer a unique opportunity to join a warm, welcoming community that embraces an active and engaging lifestyle. (id:53661)
806 Garden Court Crescent
Woodstock, Ontario
Welcome to Garden Ridge, a vibrant 55+ active adult lifestyle community nestled in the sought-after Sally Creek neighborhood. This stunning freehold bungalow walk-out unit offers 1,100 square feet of beautifully finished living space, thoughtfully designed to provide comfort and convenience, all on a single level. The home boasts impressive 10-foot ceilings on the main floor and 9-foot ceilings on the lower level, creating a sense of spaciousness. Large, transom-enhanced windows flood the interior with natural light, highlighting the exquisite details throughout. The kitchen features 45-inch cabinets with elegant crown molding, quartz countertops, and high-end finishes that reflect a perfect blend of functionality and style. Luxury continues with engineered hardwood flooring, sleek 1x2 ceramic tiles, and custom design touches. The unit includes two full bathrooms, an oak staircase adorned with wrought iron spindles, and recessed pot lighting. Residents of Garden Ridge enjoy exclusive access to the Sally Creek Recreation Centre, a hub of activity and relaxation. The center features a party room with a kitchen for entertaining, a fitness area to stay active, games and crafts rooms for hobbies, a library for quiet moments, and a cozy lounge with a bar for social gatherings. Meticulously designed, these homes offer a unique opportunity to join a warm, welcoming community that embraces an active and engaging lifestyle. (id:53661)
1039 Viewpoint Trail W
Bracebridge, Ontario
Discover the ultimate waterfront retreat on the shores of iconic Lake Muskoka. The southwestern exposure delivers breathtaking views, while the surrounding nature creates a peaceful and secluded atmosphere. Conveniently located between Gravenhurst and Bracebridge. Set on just under 7 private acres, this extraordinary property combines modern luxury with natural beauty, offering a rare opportunity to create your dream estate. The 2019 custom-built home and cottage, constructed with ICF and the highest-quality materials, exude elegance and durability, while the open-concept design and thoughtful layout make it ideal for both relaxing and entertaining. The property boasts an incredible, hard-to-find sandy beach entry into the crystal-clear lake, providing a family-friendly and serene waterfront experience. Two charming bunkies; one large and one small, offer flexible guest accommodations, ideal for hosting family, friends, or even providing private living spaces for in-laws or older children. The home is partially powered by an owned, eco-friendly Sunflower solar system, ensuring sustainable energy and minimal environmental impact. With a two-car garage, year-round road access, and complete privacy, this property is as functional as it is beautiful. The property also features an owned shore road allowance and the opportunity to build a boathouse, allowing you to further personalize your lakeside haven. Whether you are looking for a private retreat, a family getaway, or a legacy estate, this is the perfect starting point to bring your Muskoka dreams to life. Book your private showing today to experience this rare gem for yourself. *Lot lines on Listing Photos are approximate, and should be confirmed by any interested party. (id:53661)
804 Garden Court Crescent
Woodstock, Ontario
Welcome to Garden Ridge, a vibrant 55+ active adult lifestyle community nestled in the sought-after Sally Creek neighborhood. This stunning freehold bungalow walk-out unit offers 1,100 square feet of beautifully finished living space, thoughtfully designed to provide comfort and convenience, all on a single level. The home boasts impressive 10-foot ceilings on the main floor and 9-foot ceilings on the lower level, creating a sense of spaciousness. Large, transom-enhanced windows flood the interior with natural light, highlighting the exquisite details throughout. The kitchen features 45-inch cabinets with elegant crown molding, quartz countertops, and high-end finishes that reflect a perfect blend of functionality and style. Luxury continues with engineered hardwood flooring, sleek 1x2 ceramic tiles, and custom design touches. The unit includes two full bathrooms, an oak staircase adorned with wrought iron spindles, and recessed pot lighting. Its exterior design, a striking combination of stone and brick, adds sophistication and curb appeal. Residents of Garden Ridge enjoy exclusive access to the Sally Creek Recreation Centre, a hub of activity and relaxation. The center features a party room with a kitchen for entertaining, a fitness area to stay active, games and crafts rooms for hobbies, a library for quiet moments, and a cozy lounge with a bar for social gatherings. Meticulously designed, these homes offer a unique opportunity to join a warm, welcoming community that embraces an active and engaging lifestyle. (id:53661)
203 - 4000 Creekside Drive
Hamilton, Ontario
Welcome to this stylish 1-bedroom, 1-bathroom apartment condo located in the heart of downtown Dundas. Featuring a bright and spacious layout with large windows that fill the space with natural light, this home offers the perfect blend of comfort and modern living. This lovely unit boasts beautiful hardwood floors, elegant ceramic tiles, and a large kitchen w/ss appliances and granite counter tops.The electric fireplace adds a cozy touch to the living area, making it the perfect place to unwind. Step outside to your private, oversized balcony-ideal for enjoying your morning coffee or relaxing after a long day. Conveniently situated near a variety of local amenities, including shops, restaurants and parks, this condo unit also includes 1 underground parking space and a private storage locker. The building offers additional amenities, including a guest suite, gym, library and meeting room, enhancing your lifestyle with added convenience. Perfect for singles, couples, or investors looking for a vibrant downtown living experience, this condo is a must see. (id:53661)
43 Cherry Ridge Boulevard
Pelham, Ontario
Welcome to Cherry Ridge Estates and the Palmer Model Home, where luxury meets comfort in this exceptional A+ neighborhood. From the moment you arrive you will be captivated by the exterior of this 2342 square foot brick bungalow with its gardens (in season), stone driveway, and fenced-in yard. Step inside, and you'll be greeted by a bright and spacious front hall, featuring double door entry, high ceilings, and transom windows that flood the space with natural light. Every detail of this home has been carefully considered, from the plaster cove molding to the upgraded baseboards with shoe molding, the rich hardwood flooring, California shutters, and pot lights create a space that is as stylish as it is comfortable. The heart of the home lies in the chef's dream kitchen, where granite countertops, custom cabinetry, and stainless-steel KitchenAid appliances await. A walk-through butler pantry adds convenience and functionality, while the open-concept layout allows for seamless flow between rooms. With three spacious bedrooms, including one currently being used as a den, and two pristine bathrooms with large glass showers, this home offers plenty of space for both relaxation and entertainment. Outside the magnificent covered back deck provides the perfect space for outdoor gatherings or quiet relaxation. Wrought iron fencing and a private treelined backyard enhance the sense of tranquility, while a heated double garage and a spacious 77ft wide lot cater to your every need. Don't miss your chance to own this exceptional property in one of the most desirable neighborhoods. (id:53661)
483 Klein Circle
Hamilton, Ontario
The Matriarch, an exquisite 2800 sqft. all-brick masterpiece, thoughtfully crafted for modern living. This luxurious home boasts 4 beds & 2.5 baths, with every inch designed to provide comfort & style. The open-concept main floor, where an abundance of windows invites natural light to pour in, creating a warm, welcoming atmosphere throughout . Looking to elevate your living experience optional upgrades are available at an additional cost, allowing you to tailor the home to your unique needs. These include adding a walk-in pantry, a 2nd floor laundry room, a separate side entrance, or a Jack & Jill bath & much more. These customizations provide the flexibility to make this your perfect family home. The lot, with a deeper-than-standard depth provides southern exposure, ensuring that your future backyard will be bathed in sunlight throughout the day while giving you the opportunity to design a tranquil outdoor oasis complete with rear covered porch (additional cost). (id:53661)
15 Calle Central Street
Panama, Ontario
New brick /concrete construction of 3 bedroom, 2 bath home in the quiet village of Santa Clara. 2 fully tiled baths, ceramic floors, granite kitchen counters, pad parking for 1 car and covered front terrazza. The extra deep lot is ideal to create your own private garden/oasis/pool. Located close to the police station and minutes to one of the best white sand beaches on the pacific coast. Enjoy an abundance of fresh seafood, fruits and vegetables at reasonable prices. Water provided by community well - you don't pay. Note, Price is $140K USD. If you are looking for a safe, affordable retirement destination, a second home or just a winter escape. Panama may be the place for you. Come visit us. **EXTRAS** Appliances, Hot water Heater & A/C are extra. (id:53661)
63 Weymouth Street
Woolwich, Ontario
This stunning Brand New To Be Built 4 bedroom, 3 bath home is exactly what you have been waiting for. Features include gorgeous hardwood stairs with iron spindles, 9' ceilings on main floor, designer floor to ceiling kitchen including custom specialty drawers, push and pop doors in upper cabinets and in back of island, under counter lighting, upgraded sink and taps and beautiful quartz countertops. Dining area overlooks great room with fireplace. Upstairs features a huge primary suite with walk in closet and glass/tile shower in 3 piece ensuite. 3 spacious childrens bedrooms, a nicely appointed main bath and an upper laundry room complete the second floor. Other upgrades include pot lighting, modern doors and trim, all plumbing fixtures including toilets, high quality hard surface flooring, quartz countertops, upper laundry cabinetry & central air. Enjoy the small town living that friendly Elmira has to offer with beautiful parks, trails, shopping and amenities all while being only 10 minutes from Waterloo (id:53661)
1819 York Road
Niagara-On-The-Lake, Ontario
Walking out to the Niagara Escarpment from the privacy of your majestic 5.8 Acre Estate property is priceless! Prime location in Niagara on the Lake Bench! Endless panoramic escarpment views! 1980's built Colonial Style 3 bed (converted 4 bdrm) 3 bath home with large principal rooms and attached double car Garage, PLUS separate double car garage with workshop and additional roll up door at rear. Lavish in the in-ground pool and enjoy stunning 360 degree views of nature. The long meandering driveway is fully paved and allows for an abundance of parking and service access. This is the perfect place to create your sustainable Permaculture, Hobby Farm or recreational lifestyle in the Heart of Wine Country. Hike the Bruce Trail (at your doorstep) or visit first class wineries, golf clubs and endless landmarks to enjoy. The lot is extra wide and has fantastic potential! This is truly the Estate property you've been after. A place to imprint your stamp for future generations. This is it! Drone video & VR tour avail. **EXTRAS** Excellent location! Enjoy the peace and serenity of country living and be only a few short minutes into Niagara Falls, 10 min to old town Niagara-on-the-Lake and hop skip & a jump to highway access & Queenston/Lewiston bridge to USA (id:53661)
612 - 155 Water Street S
Cambridge, Ontario
Looking for a great condo with an amazing view? Need 2 parking spots? Look no further!! This home has a stunning view of the Grand River and the downtown! This Gorgeous 2 bedroom, 2 full bath condo is located in historic downtown Galt and is minutes to all that the downtown has to offer with access to lots of shopping, great restaurants, the Gaslight district, and more.The open concept layout is very spacious and features lots of recent updates including paint, bathroom fixtures (2024), Lighting (2021), SS Stove (2018), kitchen cabinets (2020), granite backsplash (2018), quartz countertops, and a full complement of stainless appliances. The living area is spacious with a great kitchen and separate dining area and features amazing views of the Grand River and the downtown from all rooms and also from the private balcony. The laundry is in a closet off the foyer and is still a full-size washer and dryer. Flooring is premium laminate throughout except for the bathroom floors which are tiled. The primary bedroom features a large window - again with a great view. This bedroom also has a huge walkthrough closet and a 4pc ensuite bathroom with a quartz countertop, newer hardware, and a large step-in shower. The 2nd bedroom also overlooks the river and has great downtown views. This home has 2 parking spots with the garage spot in the #1 position for a very short walk to the elevator and it is also right beside the bicycle storage if you like to ride rather than drive. The 2nd parking spot is above-grade outdoor parking and both spots are OWNED!! A very rare feature in most 2 bedroom condos. The building has ample visitor parking, a playground area, a separate gazebo, and an outdoor patio, and best of all, there's a rooftop terrace with seating and a BBQ. Want to be close to the action? All the downtown amenities, parks, and walking trails (the main trail to Paris runs along the Grand River just minutes away!) are right on your doorstep. Come and see for yourself! (id:53661)
407 - 6523 Wellington Road
Centre Wellington, Ontario
The Quarry Suite is only one of two units built with this fabulous 1,358 sf north & east facing water view of the Elora Gorge with a 344 sf terrace. This is a unique, elegant 2-bedroom, 2-bath, end of the hall, corner suite. This magnificent development adds to the already well-known reputation of this extremely desirable Ontario village. Voted by the prestigious magazine, Travel + Leisure as one of the best small towns in Canada. This unit can offer a luxurious lifestyle living opportunity with an outstanding rental income option. Building amenities include fitness gym, common room, professional centre, dog grooming area, garden terrace, exterior gardens, lookout & terrace, fitness terrace, coffee station. Use of some related amenities provided at the Elora Mill Hotel & Spa. Steps to Canada's #1 spa/wellness destination & the award-winning Elora Mill. The village offers historical 19th-century buildings, that's been kept alive by a vibrant community of artists, chefs, and entrepreneurs, guaranteeing the future of this envied Ontario community. This may be one of the best condominium opportunities presently being offered in Ontario. **EXTRAS** Amenities include fitness gym, common room, professional centre, dog grooming area, garden terrace, exterior gardens, lookout & terrace, fitness terrace, coffee station. Use of some related amenities provided at the Elora Mill Hotel & Spa. (id:53661)
341 Callaway Road
London North, Ontario
Welcome to 341 Callaway Road with a very modern and unique elevation built by Wastell Developments, in the highly sought after community of Sunningdale. This freehold, vacant land condo end unit Townhome, offers style and sophistication; which includes a flex space on Ground Floor with access to the back patio area and Double car Garage. Upstairs you will find 9ft ceilings and a coveted open concept design. The large windows offer loads of natural light and the open living/dining area and powder room presents the ideal space for entertaining guests. The gourmet kitchen showcases premium white cabinetry, with island, quartz counters; and includes stainless appliances as well as a large pantry. The upper level features 3 spacious bedrooms; including a primary bedroom with a luxurious ensuite, complete with walk-in shower and glass slider doors. The remaining two bedrooms are bright and spacious with large closets and an additional 3 pc bathroom. Located just minutes from Masonville, surround yourself with amazing shopping, parks, schools, golfing and walking trails. Book your private showing today! (id:53661)
9 Macklin Street N
Hamilton, Ontario
GORGEOUS! WESTDALE PROPERTY WITH WARMTH, CHARM & CHARACTER PLUS ALL THE ROOMS YOU NEED FOR YOUR GROWING FAMILY. THERE'S PLENTY OF SPACE TO ENJOY SPENDING TIME WITH YOUR FAMILY AND FRIENDS. OR YOU MAY KEEP IT AS A TURN KEY INVESTMENT PROPERTY LOCATED NEAR MCMASTER UNIVERSITY/HOSPITAL, WESTDALE SHOPPING DISTRICTS, RESTAURANTS/CAFE, RBG COOTES, PARADISE SANCTUARY, CONVENIENT BUS ROUTES. (id:53661)
17 Bent Willow Court
Haldimand, Ontario
Welcome to this charming 1280 sq ft bungalow in a sought-after waterfront community on Lake Erie! Featuring 2 bedrooms, a primary suite with ensuite, a stylish kitchen, & open living space. Enjoy amenities like a pool, clubhouse (not completed yet), trails, and marina. Exterior maintenance is included perfect for snowbirds! (id:53661)
826 Sandy Bay Road
Haldimand, Ontario
Location, Location!! This cottage property offers serene rural location near end of coveted Sandy Bay Road, with quick walk down to amazing sand beach and minutes to Freedom Oak golf course. Cozy cottage offers bright interior, plank floors, loads of windows, great eat-in kitchen with plenty of storage space, two bedrooms and bonus room with built in bunk beds. Outside is plenty of parking, fantastic front deck with water views, private back deck, and no rear neighbours. (id:53661)
2823 Lakeshore Road
Haldimand, Ontario
Rare opportunity to purchase a Lakeshore Road lot with open panoramic water views of Lake Erie. Great neighbourhood offers open farm field views behind. Buyer to perform own due diligence to confirm all permits necessary to construct home of their choice will be available (id:53661)
168 Courtland Street
Blue Mountains, Ontario
Welcome to Windfall Blue Mountain, where luxury and natural beauty converge. This stunning property is a gem within the community, boasting an array of remarkable features that truly set it apart from the rest. Situated on one of the nicest lots in Windfall, this 3 bedroom, 4 bathroom home offers an expansive outdoor space that is perfect for outdoor enthusiasts. Imagine waking up to breathtaking views of the majestic mountain every morning, which can be enjoyed from the kitchen and family room. Windfall Blue Mountain provides an unparalleled lifestyle, allowing residents to embrace the four seasons in the best way possible. Whether it's hiking and biking during the warm summer months or skiing and snowboarding in the winter, this community offers endless opportunities for outdoor recreation and adventure. Experience The Shed, a vibrant gathering place with pools, sauna, gym, cozy fireplace, and BBQ patio. Book A Tour Now And Begin Enjoying Life At The Beautiful Windfall Community! (id:53661)
118 Dorothy Drive
Blue Mountains, Ontario
Welcome to 118 Dorothy Drive - a brand new custom-built chalet in the Summit Community at Camperdown. The interior of this home features ultra-high ceilings, gas fireplaces, beautiful woodwork throughout and much more! The open-concept interior featuring a chefs kitchen with high-end appliances and oversized center island walks-out to covered deck and large backyard, makes this home an entertainers dream. Boasting 6 bedrooms and bright, spacious, airy vibes make this home an incredible space for entertaining family and friends. Located just 2 minutes from Georgian Peaks Ski Hill and the stunning waters of Georgian Bay, this full-time residence or weekend ski chalet is an opportunity you don't want to miss! (id:53661)
4 - 1235 Villiers Line
Otonabee-South Monaghan, Ontario
Discover your ideal getaway at Bellmere Winds Golf Resort on Rice Lake! This cozy 2-bedroom cottage offers the perfect family escape with a queen bed, change this to double bottom bunk and single upper bunk. Spend your days golfing, boating, fishing, relaxing by the beach, or unwinding by one of two saltwater poolsone just steps away, where you can lounge, read, and watch the kids play. This model cottage includes a propane furnace, air conditioning, full-sized appliances, and fiber high-speed internet, making it a great option for remote work. The resorts pet-friendly and stress-free environment offers resort fees that cover unlimited golf for six family members, utilities, lawn care, and a host of family activities, especially for young kids. Amenities include a scenic 18-hole golf course with stunning lake views, two pools, a splash pad, beach access, and optional boat slips. Nearby, explore hiking trails, local farms, shopping, and excellent dining options. Enjoy this peaceful escape from May 1st to October 31st each year. **EXTRAS** Extended deck that is covered with roof ($7000), can convert to 3rd bedroom. Fully furnished incl. indoor/outdoor furniture. TV & TV Table in the living room. All ELFs. Stove, microwave, fridge, furnace, AC. All window coverings. Fire pit. (id:53661)


