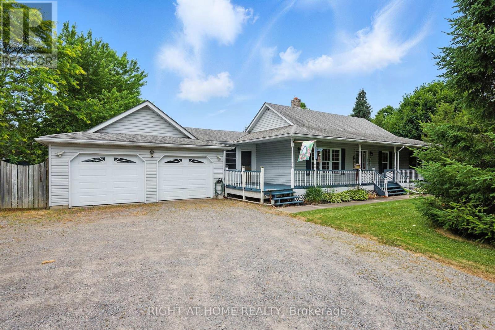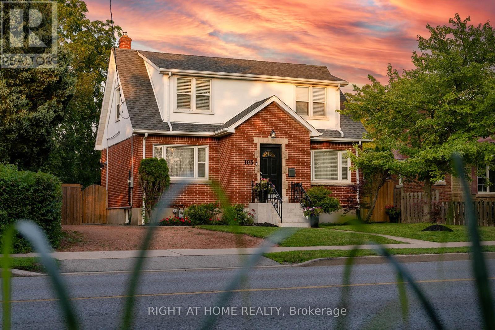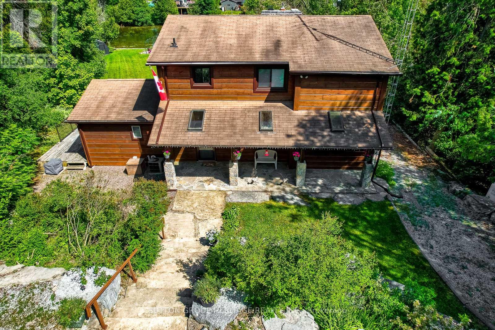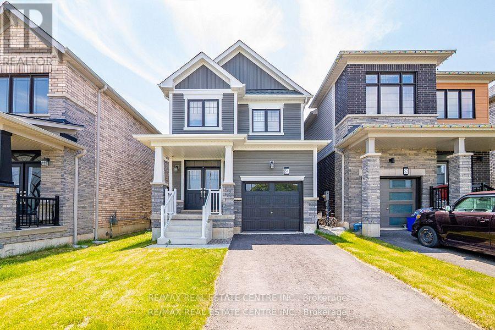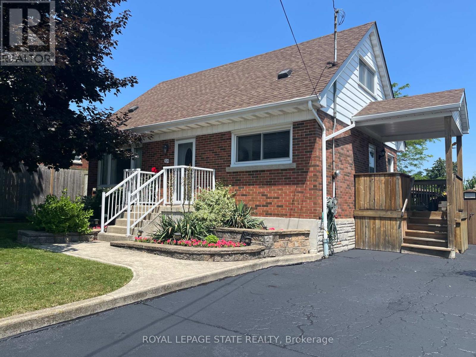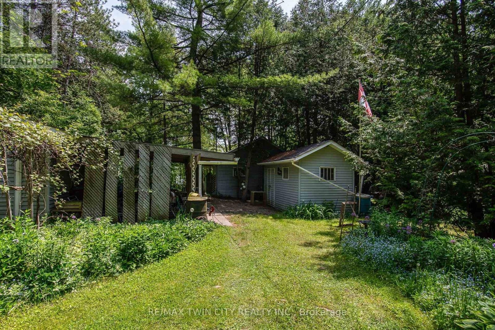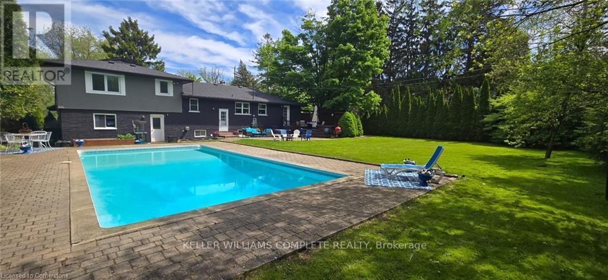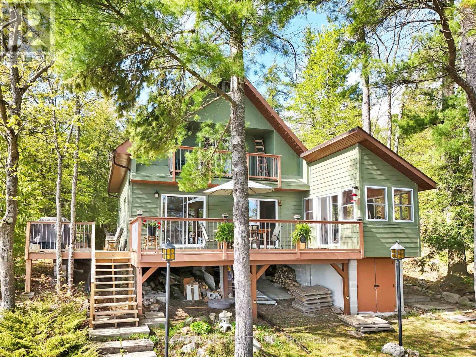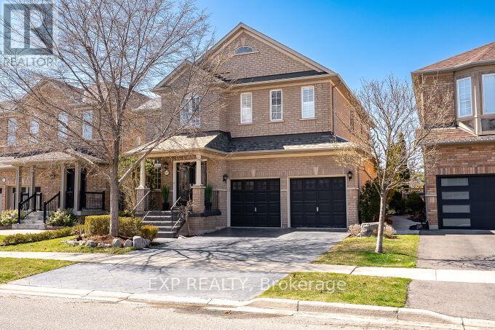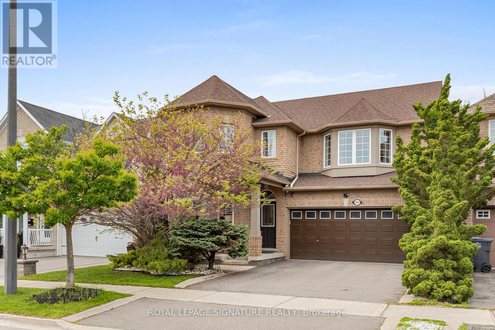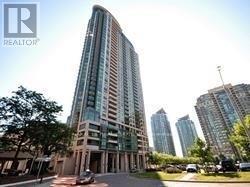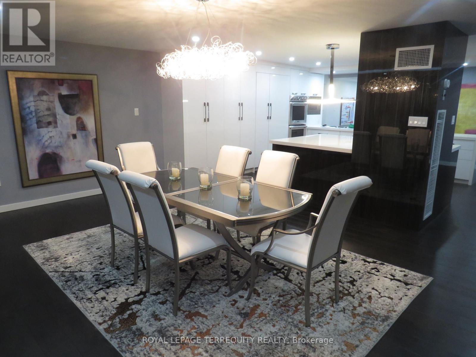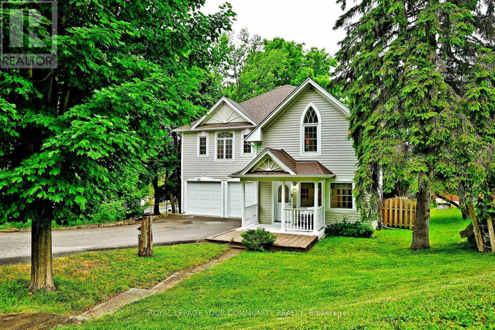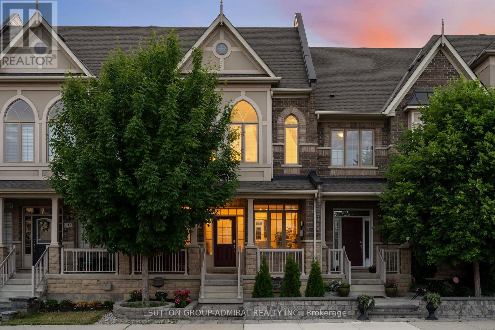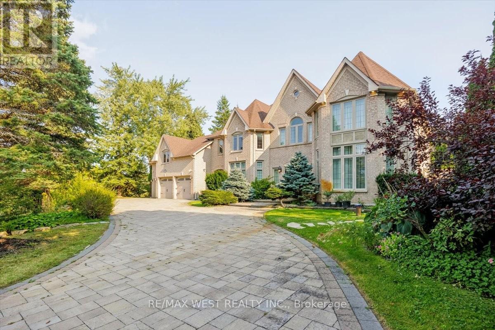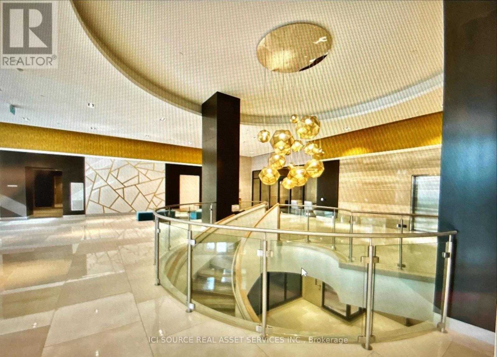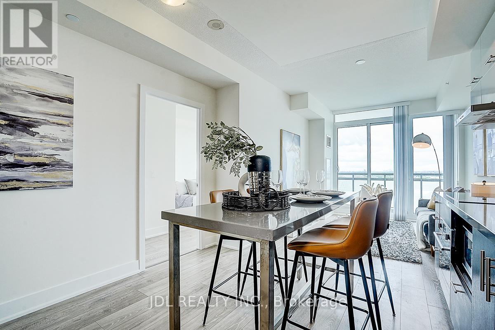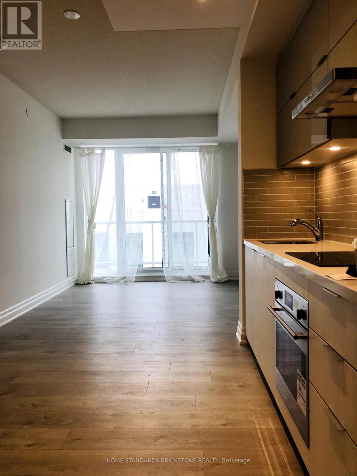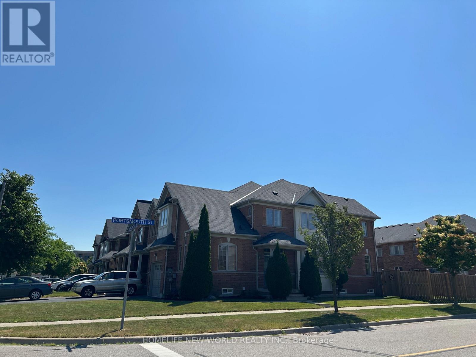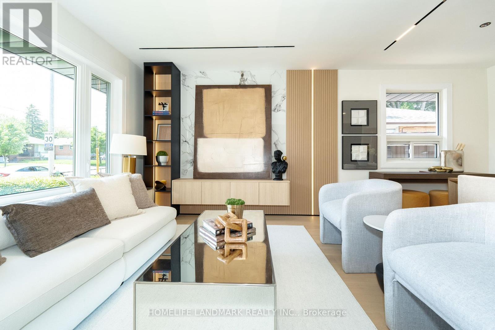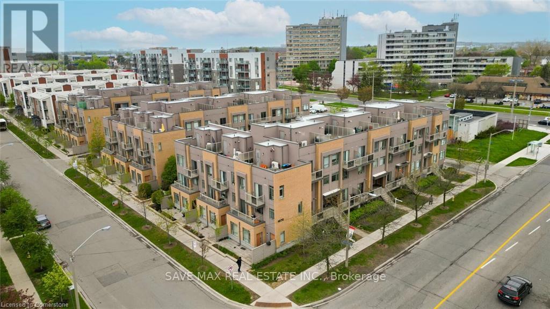119 Burbank Drive
Toronto, Ontario
Opportunity To Rent One Of The Best Ravine Property In Bayview Village.lower floor that from back yard is ground level .Full natural light. You WillFeel Cottage Style Life In The Middle Of Toronto Metropolitan With 70/ 250 Ft Lot,Gorgeous View Of Ravin,Updated Bungalow .Kitchen With BreathTaking Ravin View.Must See, Walk To bessarion Subway Station (id:53661)
4 Sunrow Gate
Hamilton, Ontario
A rare lakeside opportunity - this extraordinary 3-storey residence offers over 5,000 sq ft of finely crafted living space with panoramic lake views from multiple levels. Featuring 6 bedrooms, 7 bathrooms, 2 full kitchens, and sitting on a premium 54.89 x 94 ft corner lot just steps to the lakefront and marina. The grand foyer sets the tone w/ polished porcelain tile floors & soaring ceilings, introducing a thoughtfully designed main level featuring a formal dining room, private home office, and an inviting family room. Wide-plank white oak hardwood flooring, custom millwork, and ambient designer lighting elevate the space, while the oversized windows frame the lake and floor the interior with natural light. With custom cabinetry, polished quartz surfaces, and high-end stainless steel appliances, the kitchen is equal parts showpiece and workspace. The second level features three generously sized bedrooms, each w/ their own private ensuite & balcony offering lake views. The primary suite is exceptional - with a spa-life 5-piece ensuite & an oversized terrace where you can enjoy sunset views over the water. Upstairs, the third level offers even more versatility with two additional bedrooms, a loft w/ wet bar, and a private study nook - A perfect space for relaxing or a work-from-home set up. The fully finished lower level includes a second kitchen, spacious recreation room, full bathroom, and a sixth bedroom. This is an ideal setup for multigenerational living, in-law accommodation, or extended guest stays. The professionally landscaped grounds boast a stone interlock driveway, newly planted trees for privacy, & a 3-car garage. Not to mention, you're just a short stroll to the waterfront, marina, top schools, & boutique shopping. This one-of-a-kind property delivers it all, whether you're looking for multigenerational living, space to entertain, or the waterfront, this is your forever home. (id:53661)
66 Zion Road
Quinte West, Ontario
This beautiful country bungalow is the epitome of classic charm and is tucked away on a mature treed corner lot just outside of town. Offering the kind of peace and privacy that's getting harder to find, this four bedroom, two bath home is ready for your personal touches. From the moment you arrive, the wraparound veranda sets the tone - this is a place to slow down, sip coffee, relax and enjoy the view. Inside you'll find a warm and inviting layout with space for the entire family. The sunlit living room flows into a formal dining area, perfect for family gatherings and holiday dinners. The eat-in kitchen features heated floors - because no one likes cold toes - plus direct access out to the rear yard. Downstairs, the finished basement boasts a massive rec room ready for movie nights, pool tournaments (and yes, the table is included) or your next Super Bowl party! A large breezeway connects the home to the oversized double garage, providing you additional sheltered outdoor entertaining space in the warmer months. Summer fun awaits with the sun-soaked above-ground pool, surrounded by mature trees for the ultimate backyard oasis. Peaceful country living just mins to town and the 401! Call your favourite REALTOR and come see 66 Zion today! (id:53661)
1411 - 155 Caroline Street S
Waterloo, Ontario
Stylish Uptown Condo with Sunset Views at Caroline Street Private Residences - Welcome to Suite 1411 at 155 Caroline Street, an impeccably maintained 1-bedroom, 1-bathroom condo offering 645 SF of stylish, move-in-ready living in one of Waterloo's most sought-after addresses. Perfectly situated in the sought-after Bauer District, this freshly painted suite is filled with natural light and features floor-to-ceiling windows, engineered hardwood flooring, and a bright, open-concept layout. The kitchen is both stylish and functional, appointed with quartz countertops, a large island with storage, classic subway tile backsplash, and stainless-steel appliances - ideal for cooking, entertaining, or everyday living. The spacious living room flows seamlessly onto a large, private, west-facing balcony with sweeping city views - perfect for enjoying the evening sun. The bedroom features direct balcony access and a walk-in closet, while the upgraded bathroom includes ceramic tile flooring and a sleek modern faucet. Additional conveniences include in-suite laundry, one underground parking space. Residents enjoy premium amenities including a 24-hour concierge, fitness centre, rooftop terrace with BBQs and a putting green, guest suites, a media room, and a party room with a pool table. Live steps from Vincenzos, Bauer Kitchen, the Willis Way LRT stop, Waterloo Park, boutique shopping, cafes, trails, and Uptown Waterloo's thriving tech and innovation district. Experience elevated condo living in a prime location - book your private showing today! (id:53661)
91 Enterprise Drive
Belleville, Ontario
Location! Location! Location! Exceptional opportunity to acquire 5.5 acres of High-Exposure Employment Land with 390 feet of direct frontage on Highway 401. Strategically located just one minute from Hwy 401, this shovel-ready site comes with Approved Site Plan for a 116,182 Sq.Ft. industrial building with 32' clear height. Permits in Hand !Ready to Build! Services on Lot Line! All supporting studies completed and available! Buyer to pay development charges (DC's), Use the same or Amend the Plan. Flexible Zoning Endless Possibilities! Many Other Permitted Uses: Hotel, Motel, Banquet/Conference/Meeting Hall, Church, Motor Vehicle (Sales, Repair, Rental or Body Shop), Truck & Transportation Terminal, Gas Station/Truck Stop, RV Sales &Service, Outside & Mini Storage, Financial Institution, School, Collage & University, Home Improvement/Interior Decoration Centre, Nursery & Garden Centre, Rental Outlet, Restaurant, Place of Entertainment, Private Club/Theatre, Business/Professional/Administrative Offices, Daycare, Recreational Use, Data Processing Centre etc. Property close to all major Stores, Hotels, Shoreline Casino, Shopping Malls in the fast developing Area of the City of Belleville (id:53661)
91 Enterprise Drive
Belleville, Ontario
Location! Location! Location! Exceptional opportunity to acquire 5.5 acres of High-Exposure Employment Land with 390 feet of direct frontage on Highway 401. Strategically located just one minute from Hwy 401, this shovel-ready site comes with Approved Site Plan for a 116,182 Sq.Ft. industrial building with 32' clear height. Permits in Hand! Ready to Build! Services on Lot Line! All supporting studies completed and available! Buyer to pay development charges (DC's), Use the same or Amend the Plan. Flexible Zoning!!Endless Possibilities!! Many Other Permitted Uses: Hotel, Motel, Banquet/Conference/Meeting Hall, Church, Motor Vehicle (Sales, Repair, Rental or Body Shop), Truck & Transportation Terminal, Gas Station/Truck Stop, RV Sales &Service, Outside & Mini Storage, Financial Institution, School, Collage & University, Home Improvement/Interior Decoration Centre, Nursery & Garden Centre, Rental Outlet, Restaurant, Place of Entertainment, Private Club/Theatre, Business/Professional/Administrative Offices, Daycare, Recreational Use, Data Processing Centre etc. Property close to all major Stores, Hotels, Shoreline Casino, Shopping Malls in the fast developing Area of the City of Belleville. (id:53661)
105 Glenridge Avenue
St. Catharines, Ontario
Prestigious Old Glenridge Location! Live In A Luxury House In The Heart Of The St. Catharines (Niagara) with extra In-Law Suite, Modern completely renovated with brand new luxury Stainless Steel appliances, Lots of Natural Light Coming Through Windows, With pantry and 3 bathrooms, remote controlled lights, 8 security cameras with 2 stations, Modern luxury kitchen, quartz granite counter tops. Welcome to this stunning your luxury Home with Huge Lot, 2nd Floor has 4 bedrooms with new 4-piece luxurious bathroom, this immaculate property is perfect for you, 8 plus parking spots, new luxury blinds, modern dual rods, curtains, Close to Brock University may be 4 minutes drive, Ridley college, Niagara college, Niagara-on-the-Lake, Niagara Falls, schools, shopping and pen centers, QEW plus more. Excellent modern In- Law Suite with separate entrance, 2 modern bedrooms and extra Kitchen with Stainless Steel appliances for extended family or potential income. Bus stop steps from the house (id:53661)
14 Murray Hill Road
Stratford, Ontario
Welcome to this professionally upgraded 3-bedroom bungalow with a finished basement that has potential for a 4th bedroom, ideally located in one of Stratfords most desirable, family-friendly neighborhoods just steps from Avon Public School and minutes to downtown. Set on an expansive 65 x 145 ft lot, this move-in ready home offers 3 full bathrooms, a double car garage, and parking for 4+ vehicles rare combination at this price point. Inside, youll find a thoughtfully redesigned open-concept layout with 9" wide-plank waterproof laminate flooring, elegant wood stairs with iron pickets, and decorative marble tile accents. The custom kitchen is a standout feature, complete with quartz countertops, full backsplash, soft-close cabinetry, premium new stainless-steel appliances, and a large island with integrated garbage bins. Walk out to a spacious deck that overlooks a deep, tree-lined backyard perfect for kids, pets, or summer gatherings. All bathrooms have been tastefully renovated, including a spa-inspired primary ensuite with mosaic tile floors, glass shower, and backlit mirrors. The finished basement adds valuable flexible space, including a cozy brick fireplace, modern third bathroom, laundry with new steam washer/dryer, and a versatile bonus room ideal as a guest or nanny suite, office, or in-law suite. Additional highlights include 3+1 bedrooms 3 full bathrooms Finished basement with fireplace Double car garage + ample driveway parking New front steps (to be completed shortly), This is a rare opportunity to own a stylish, updated home on a premium lot in the heart of Stratford. (id:53661)
98 Oat Lane
Kitchener, Ontario
Step into the welcoming community of Wallaceton, nestled within Huron Village a charming neighborhood surrounded by parks and shopping options. This Turquoise Urban Town Model built by Fusion homes boasts numerous upgrades, including stylish plank laminate flooring throughout with no carpet. The kitchen features a spacious breakfast island, upgraded stainless steel appliances, a modern range hood, and elegant backsplash. The great room opens onto a large balcony, perfect for relaxing outdoors. Upstairs, you'll find two bedrooms, a 3-piece ensuite, and a 4-piece family bathroom, as well as another private balcony off the primary bedroom. A convenient stackable laundry set is just steps from the bedrooms. Wallaceton's thoughtfully planned community ensures all desired amenities are at your fingertips, making it an ideal place to live and enjoy. Explore serene trails and parks, or indulge in the vibrant town center's boutiques and eateries. Plus, Kitchener's largest sports facility, RBJ Schlegel Park, is just across the street. Wallaceton's scenic green spaces offer the best of urban living, right at your doorstep. And with parking conveniently located outside your door. Everything you need to feel at home is here, book your showing today! (id:53661)
183 Pirates Glen Drive
Trent Lakes, Ontario
Stunning Renovated 4 Bedroom Home On Channel Leading Directly Onto Pigeon Lake. Boat 5 Lakes Without Using The Locks. Gorgeous Kitchen With Granite Counters. Spacious Main Floor Primary Bedroom With 3 Piece Ensuite. This Space Could Also Make A Wonderful Family Room. Living Room Is Bright And Spacious With S Gorgeous Stone Fireplace And Backyard Views. The Nostalgic Sitting Area On The Second Floor Makes A Cozy Office Or Reading Space, With A Walkout Balcony And Unobstructed Views Of The Backyard. The Upstairs Boasts 3 More Bedrooms, A Renovated Bathroom And Another Walkout Balcony From One Of The Bedrooms. Lower Level Has Entertainer's Rec. Room With Dry Bar, Pool Table And Huge Storage Room. Relax And Cool Off In Your Stunning Pool If You Aren't In The Lake Mood. Expansive, Manicured And Private Yard With Gabion Stone Shoreline And Dock. The Front Yard Has Extensive Armour Stone Landscaping With A Shed. There Is A Large Covered Private Front Porch For Relaxing If You Want To Change Things Up. There Is Also A Deeded, Private Community Beach. Don't Miss Out On This Meticulously Maintained Home 2 Hours From Toronto And Minutes To Bobcaygeon. Several Other Quaint Small Towns Are In Close Driving Proximity. Municipal Well Water Included In Your Taxes (1,050.00 Per Year). (id:53661)
173 Cayuga Avenue
Hamilton, Ontario
UNIQUE & BEAUTIFUL! This is a true gem. This family home sits next to one of the most sought after schools in Ancaster, Rousseau School. The fully fenced outdoor space is an entertainer's dream featuring a stunning saltwater pool with automation, variable-speed pump, built-in cushioned steps & programmable 2x10 LED lighting system for vibrant light shows. The pool area also includes a heater & is Wi-Fi operated. Enjoy relaxing in the 7-seater Jacuzzi hot tub & marvel at the beautifully landscaped private gardens. The exterior features exquisite front & back decks with composite materials, glass for unobstructed views & a professionally installed lighting system, all part of the 2019 renovation. A stone pathway leads to the lovingly designed front gardens while a shed with double-lined walls & shaker shingles adds charm. Inside you'll find thoughtful upgrades such as remote control blinds in the kitchen, top-of-the-line Anderson windows & doors, Grohe faucets & beautiful hardwood floors throughout. The living room is open to the elevated kitchen with a breakfast bar, desk, built-in cabinets with bench seating, stainless steel appliances, granite counters & updated kitchen cabinets. The sunroom offers an incredible view of the backyard oasis with an electric fireplace, creating a peaceful retreat. There are 3 bedrooms, the primary with its own balcony to enjoy your morning coffee & an updated 4 piece bathroom. The basement has another 2 bedrooms/dens, secondary recreation room, 3 piece bathroom, laundry room & access to the garage. The home also boasts a new stone-surround Valour gas fireplace & superior vinyl flooring in the lower level. Recent exterior renovations: Modern siding, stonework, new eaves & fascia (all done in 2022). Bonus feature: Tesla/EV charger. Situated in the desirable Mohawk Meadows this home is steps away from a beautiful park, walking trails & shopping with easy access to highways. A truly exceptional location!! (id:53661)
54 Lilac Circle
Haldimand, Ontario
Welcome to 54 Lilac Circle Beautiful 3-Bed, 3-Bath Detached Home in Haldimand Discover this stunning 1-year-old detached home built by Empire Communities, located in the peaceful and family-friendly Haldimand community. Offering 3 spacious bedrooms and 3 modern bathrooms, this home is ideal for growing families, professionals, or anyone looking for comfort, style, and everyday convenience.Step into a bright, open-concept main floor that features a contemporary kitchen with stainless steel appliances, ample cabinetry, and a central island that flows effortlessly into the dining and living areas perfect for entertaining or enjoying family time.Upstairs, the primary suite is a private retreat, complete with a walk-in closet and a beautifully finished ensuite bathroom. Two additional bedrooms provide versatile space for children, guests, or a home office, with a shared full bathroom to accommodate all needs.The home also includes a private backyard, an attached garage, and a private driveway. Situated in a welcoming neighborhood, you're just minutes away from top-rated schools, parks, walking trails, and major highways making commutes to Hamilton, Brantford, and the GTA quick and convenient.Whether you are a first-time buyer or looking to upgrade, 54 Lilac Circle offers the perfect blend of modern design, functional layout, and prime location in one of Haldimands most desirable communities.Dont miss this opportunity to make it yours book your showing today! Property taxes are yet to be assessed by the city.... (id:53661)
129 Broker Drive
Hamilton, Ontario
Welcome to this inviting and spacious 3-bedroom gem nestled in the sought-after Huntington area of Hamilton Mountain - just a few blocks away from Mountain Brow Blvd. Designed with family living in mind, this home offers a harmonious blend of functionality, comfort, and charm. The heart of this home is a large, oversized kitchen featuring a peninsula with loads of storage and counter space. A bonus cozy breakfast nook, is perfect for casual family meals or entertaining guests. A bright and airy open-concept living and dining space offers versatility and flow, enhanced by sliding doors that lead to a great newer deck, seamlessly connecting indoor and outdoor living. A convenient main-floor room that adapts to your needs whether as a comfortable bedroom, private home office, or creative space. The basement rec room provides endless possibilities for family gatherings, hobbies, or a cozy home theatre setup and ample storage throughout ensures everything has its place, keeping your living spaces organized and clutter-free. The outdoors features a fenced rear yard creating a private oasis, complete with a screened-in gazebo and landscaped gardens. The paved two-car driveway adds convenience to this delightful home. Situated just steps away from Fay Avenue Park, this home is a haven for outdoor enthusiasts. You'll love being within walking distance of Mohawk Sports Park, the scenic trails of Kings Forest, and the beautiful Huntington Rec Centre within with several pools and tennis courts, great for families and seniors to enjoy nature and stay active. This property is not just a house; it's a place to call home, offering comfort, convenience, and a lifestyle enriched by its vibrant community and natural surroundings. (id:53661)
1002 Tenth Street
Centre Wellington, Ontario
Charming Seasonal Waterfront Cottage on Lake Belwood! Now is the perfect time to buy a cottage at Lake Belwoodone of Ontarios best-kept cottage secrets. Just a short drive from Fergus, Guelph, Kitchener-Waterloo, and the GTA, it offers the charm of lakeside living with city convenience. This 3-bedroom, 1-bathroom cottage overlooks a quiet cove and sits on a large, private lot set back from the road. Enjoy access to boating, fishing, hiking, and more. With Belwood, Fergus, and Elora nearby, local shops and dining are close at hand. Inside, the spacious living room features vaulted ceilings, aluminum windows with lake views, and a cozy propane fireplace. Rustic charm shines through with warm wood panelling. The dining room, complete with a woodstove, overlooks the porch. The kitchen offers ample storage with cupboards and a pantry. The cottage includes 3 bedrooms, a den, a 4-piece bath, attic storage, and is partially furnished for convenience. Step outside to a partly covered deck with views of the lake, surrounded by tall trees and open green spaceideal for BBQs or relaxing with a book. Birdwatchers will enjoy visits from Blue Jays, Hummingbirds, and Cardinals. Foxes are sometimes spotted in the yard. Fishing fans will love the included aluminum boat for casting lines for perch or pike. Hikers can explore the nearby 18-kilometre trail looping around the lake. A private dock extends into the water and includes a paddleboat and rowboat. The lovely cottage gardens feature perennials like Allium, Honeysuckle, Peonies, and Hostas. Additional features include a detached garage with laundry, a covered patio, a large shed/workshop, and a small lakeside boathouse. Located on GRCA-leased land with flexible seasonal use. Contact your realtor today to book your private showing and discover peaceful, playful lakeside living at Belwood Lake. (id:53661)
132 Wyndale Drive
Toronto, Ontario
Just Move In To 132 Wyndale Drive in the heart of Rustic near Keele & Lawrence. This 3+1 Bedroom Home Features an Oversized Single Car Garage. Separate entrance to a large In-law suite, On a large 50 X 125 Ft Lot. Spotless Home Pride of ownership, Updated White eat- in Kitchen, B/I Dishwasher, Ceramic Back Splash, Undermount Cabinet Lighting, Laminated Flooring, Beautifully Restored Oak Floors throughout the Main Floor, Wall of south facing windows in the Living/Dining room, Entire House Freshly Painted, The Main level offers an open-concept living/dining area, 3+1 generous bedrooms. The finished basement has a separate entrance and is ideal as an in-law suite, with update kitchen, featuring a large bedroom with a built-in desk, living/dining area with a gas fireplace, updated 3-piece bath, and ample storage. Large oversized garage for car lovers, with large double drive sealed 2025, parking for six vehicles. New Roof 2024, Private backyard feature a large patio, Garden shed, with fruit trees. Convenient location close to TTC, schools, shopping, and major highways. Spacious 2,251 sq.ft. of living space. Minutes to Highways 401, 400, Yorkdale Mall, and more. Rarely available on this quiet, family-friendly street. Just move in and enjoy! (id:53661)
112 Sulphur Springs Road
Hamilton, Ontario
PRESTIGIOUS LOCATION! This home is located just a 5 minute walk to quaint downtown Ancaster where there are shops, restaurants, theatre, many services, weekly farmers market & best of all an ice cream parlour!! In the home discover the perfect blend of space, versatility & potential in this unique property! This is first & foremost an amazing family home perfect to raise a family with a huge yard for summer fun in the saltwater pool, hot tub (2010) with a fully fenced mature yard with tons of grassy area, fire pit & outdoor deck & patio. Zoned for duplex use, it offers an ideal layout for multi-generational living with a gas hook-up available for a second kitchen in the garage. The main floor features a bright and sunny L-shaped living & dining area with walkout access to your private outdoor paradise. The spacious kitchen, updated in 2008, includes granite countertops, breakfast bar, stainless steel appliances & a convenient desk area. The primary bedroom & 3-piece bathroom complete the main floor, while upstairs boasts 3 additional bedrooms, including one with ensuite privilege to a beautifully updated 4-piece bathroom (2018). The fully finished basement provides even more living space featuring a generous recreation room with large above-grade windows, a 3-piece bathroom with radiant heated floors (2008), a laundry area & direct garage access. Additional highlights include a 5-car driveway, oversized 2-car garage and recent updates: Shingles (2020), furnace (2019), all vinyl windows (2018) and A/C (2005). Bonus: Amazing lot size (100.21 ft at back) with lots of possibilities including access from Mansfield Dr. Many permitted uses within the R2 zoning. Don't miss this rare opportunity! (id:53661)
2 Armstrong Street
Strathroy-Caradoc, Ontario
Beautiful well maintained 3 bedroom house in Mount Bridges. 9 ft ceiling, hardwood floors, double door entry, double garage. Great size deck. Must see!! 5 minutes drive to Hwy 402. (id:53661)
1 - 524 Rouge Hills Drive
Toronto, Ontario
Prime West Rouge Lakeside Community!!! Exclusive 1 bedroom unit in a Charming raised Bungalow... Nestled on a Quiet, Prestigious Street Surrounded by Elegant Ravine Homes! This Lease Includes Only the unit in Basement, Featuring 1 Bright spacious Bedroom, 1 Kitchen with sleek Appliances and Ample Cabinetry, 1 Full Bathroom, and Convenient Ensuite Laundry. Sunlit Spaces with Large Windows and Direct front Outdoor Access Invite Abundant Natural Light Seamless Enjoyment of the Scenic Surroundings. The Main Floor is a Separate Rental Unit with Independent Access. Prime Location on a Low-Traffic Crescent, Steps from Top-Rated Schools, TTC Buses, Local Shops, Black Dog Pub, Restaurants, GO Train, Rouge River, National Park, Beach,and Scenic Waterfront Trails Along the Lake! An Affordable Opportunity to Call This Lakeside Walk-Out Basement Gem Your Home! (id:53661)
1346 Wahta #2 Road S
Georgian Bay, Ontario
Get ready for an exciting new chapter on this beautiful lake in Muskoka. Just steps from the water's edge, this fabulous 2-storey cottage offers 3-season living with over 300 ft. of spectacular south-west facing shoreline. Sitting in its own bay on over an acre of leased land, the property boasts privacy, sandy beach, and water surrounds. Gather on the dock for swimming, fishing and boating activities or lounge on any of the multiple decks. With 4 sets of sliding doors, 5 skylights and south western exposure, natural light fills the bright interior. The cottage features 1436 sq. ft. of fully furnished airy living space, including 3 bedrooms, 2 baths, a spacious second floor, and classic Muskoka sunroom. The fully equipped kitchen has water and forest views and ample space to prepare summer meals. The large and inviting open concept living space boasts double sliding doors, a roomy deck overlooking the lake, and a wood-burning stove. The sunroom beckons for morning coffee, card games, or reading. A curved wooden staircase leads to the upper floor, with a king bedroom and a second bedroom ideal for guests or a home office, and another elevated deck with spectacular lake views. The attic offers great potential for a spacious loft retreat. A bright modern new second bathroom has an operable skylight to bring the outdoors in. Outside, there are 3 accessory buildings. One is presently a workshop/pumphouse/utility room, another a discreet outhouse. The third could be an ATV garage, art studio, recording studio, childrens playhouse, or private office. The double garage doors open towards the yard and the lake. Lots of storage areas both inside and outside the cottage plus a boat storage room to hold canoe, kayaks, and water toys. Just 2 hours from Toronto, you're a short drive off Hwy 400 and 15 min to beautiful Bala. This cottage has been extensively upgraded over the past few years and is ready for the next owner to move in this summer. (id:53661)
190 - 1082 Shamrock Marina Road
Gravenhurst, Ontario
Check out this wonderful 3-season retreat, at Shamrock Bay Resort. Which happens to be in a quiet cul-de-sac.Well maintained, modern, open concept, 3 bedroom, 2 bathroom. The updated interior with living room / kitchen combination is a wonderful area for entertaining or relaxing and cozying up in front of the fireplace. This oversized unit, a pleasant surprise. The primary bedroom with built-in cabinetry and an ensuite. With a 2nd and 3nd bedroom ideal for visiting family and friends. Step out and relax in your screened in sunroom or in the evening with a glass of wine. In addition you will find the pool and games area just around the corner. Perfect location and amenities for your summer enjoyment. Enjoy all that waterfront community living provides including the heated pool, private beach, pickle ball, basketball, horse shoes, community cafe, boat launch/marina. Enjoy the boating life while traveling the waters of Sparrow Lake and the Severn River. The Welcome Centre is a gathering place where information is available and the many resort activities are held especially for kids. Laundry facilities are conveniently located in a separate building a short distance away. Annual fee covers hydro, water, sewer, garbage, outside maintenance and property tax. The resort is ideally situated within a few moments of Highway 11,making it a convenient drive to the GTA and points beyond. You really should check this one, it could be the affordable cottage life you have dreamed of!*For Additional Property Details Click The Brochure Icon Below* (id:53661)
40 Nickerson Avenue
St. Catharines, Ontario
Fabulous North End St. Catharines location awaits a new owner where the kids can walk to the school! This bungalow is uniquely situated on the lot for maximum privacy that offers a large front yard with mature magnolia tree to enjoy from your new front deck! Family ready with 4 bedrooms and 2 full bathrooms ! Tons of light from large front windows into the main floor family room, and dining area, that is just off the refreshed kitchen! Full basement with easy access to the back yard that could be a potential private entrance if you need a in-law opportunity. Fully fenced yard with 18'x 12' Oval above ground pool, fire pit area, and two additional sitting areas for your backyard retreat! Side yard has great storage space and a raised garden beds to grow your own veggies at home! Lots of parking spaces in the driveway for up to 3 cars and garage parking too! Furnace 2012 and recently serviced, Shingles replaced 2020. Opportunity awaits getting into this affordable detached home in the Garden City where you have it all, lake life, arts, sports events, concerts and tons of amazing restaurants and only a short drive to many award winning wineries too! (id:53661)
405 - 2010 Islington Avenue
Toronto, Ontario
Professionally renovated throughout with top-tier finishes, this spacious Tridel-built suite offers 1,525 sq. ft. of thoughtfully designed living. The open-concept layout features a split-bedroom floor plan, ensuring privacy for guests or family. The versatile second bedroom easily adapts to a home office, media room, or reading retreat. Enjoy morning coffee on your private balcony with a southeast view. Carpet-free and move-in ready, with ensuite laundry and only six units per floor for added quiet and comfort. This well-managed community includes a gatehouse for peace of mind and a vibrant schedule of social activities. Convenient access to Hwy 401/427 and shopping. Explore the 3D tour and photo gallery to see both partially furnished and space-planned views. EXTRAS: Huge locker room 7x10.5x 8.5h 1st locker on P2 next to elevator. 2 tandem parking spots next to elevator. 24-hr security. Maint. fee include all utilities, internet and TV. New windows recently installed for noise reduction and increased insulation. Luxury Resort-style amenities. OUTDOOR: 5 BBQs & Patio, massive swimming pool. 3 Tennis/Pickle Ball courts, lush gardens. INDOOR: pool & hot tub, sauna, gym, aerobics/yoga room, squash court, ping-pong room, golf-swing room, library, party/ event room, billiard room (2 tables). (id:53661)
45 Barkwin Drive
Toronto, Ontario
Beautiful ENTIRE HOME for lease - Immaculate open concept bungalow, hard wood floors throughout main level, Quartz kitchen counters and large Centre Island, Newer Dishwasher installed Oct 2023.Spacious bedrooms with Individual Closets, Stainless Steel Appliances.. Huge privately fenced yard.. Newer Shingles installed Oct 2023.Separate entrance to basement. (id:53661)
2566 2 Side Road
Burlington, Ontario
Rare Opportunity To Lease Spacious Bungalow Sitting On 90X329' Lot Backs Onto The Luxurious Multi-Million $ Homes. Country Living Within Minutes To The City. 3 Generous Sized Bedrooms. Hardwood Flooring Through Out. Open Concept Floor Plan. Large Deck Or Entertaining Area & Fully Fenced Back Yard. Adorable Farmhouse Style Offers Plenty Of Space For You. Large Loft Space, Used For Primary Bdrm, W/Vaulted Ceiling, W/O To Upr Deck. Note: No Car Garage. Drive way parking (id:53661)
149 - 3010 Trailside Drive W
Oakville, Ontario
Luxury Ground-Level Condo Townhouse Bright & Spacious Experience modern living in this beautifully designed 888 sq. ft. ground-level condo townhouse featuring 10-ft ceilings,hardwood flooring, and premium finishes. The open-concept layout includes 2 spacious bedrooms,2 stylish bathrooms, and a stunning Italian Trevisani kitchen with stainless-steel appliances and quartz countertops. Step outside to your private 385 sq.ft. backyard, seamlessly blending urban living with nature, adjacent to a peaceful ravine. Prime Location: Close to Highways 407& 403, GO Transit, regional bus stops, top-rated schools, shopping, and dining. Premium Building Amenities: 24-hour concierge, fully equipped fitness center, elegant lounge,multi-purpose rooms with a prep kitchen, landscaped outdoor spaces, bicycle parking, visitor. All pictures from stage listing. (id:53661)
1615 - 339 Rathburn Road W
Mississauga, Ontario
2 Bedroom + Den & 2 Bathrooms. Spacious Living/Dining Area Laminate Floors Throughout. Open Concept Kitchen W/ Granite Countertop And Stainless Steel Appliances. Amenities Include Gym, Indoor Pool, Game Room, Sauna. 1 Locker & 1 Underground Garage Parking. Unbeatable Location, Close To Theatre, Shopping, Entertainment, Go & Public Transport, Steps To Square One. (id:53661)
23 Mccormack Street
Toronto, Ontario
Stunning 3 + 2 Bedroom Entire Detached Home. Recently Renovated With Hardwood Floors Thru-Out, Pot Lights, Crown Molding, Beautiful Kitchen With Quartz Counter Top, Backsplash And Walk-Out To Deck And Backyard, Double Car Garage, Basement Apartment With Separate Entrance, Thermal Windows, Open Concept, Walk To Stockyards Mall & St Clair. Close To Hwy, Ttc. (id:53661)
2409 West Ham Road
Oakville, Ontario
Welcome Home to Timeless Comfort & Everyday Luxury. Step into a life of ease and elegance on a quiet, tree-lined street where charm, space, and serenity come together effortlessly. This beautifully maintained executive home offers over 4,300 sq ft of finished living space, blending classic curb appeal with modern convenience in one of Oakville's most sought-after neighborhoods.Whether you're soaking up the sun by the sparkling pool, breaking a sweat in your fully equipped home gym, or curling up beside one of two cozy fireplaces, this home is built for year-round comfort and connection. The open-concept main floor is perfect for entertaining, while the private backyard backing onto a green space and close by park, sports field, and local Soccer Club invites indoor-outdoor living for the entire family. Featuring 4 spacious bedrooms and 4 bathrooms, this home also offers two generous main-floor living rooms, a versatile office that can easily convert to a fifth bedroom, and a fully finished basement designed with additional recreational space in mind. Located just steps from popular West Oak Trails Community just minutes from many parks & Trails, Hospital, Soccer Club, Lions Valley Park, Sixteen Mile Creek, schools, shopping & many more Amenities. This residence delivers a rare balance: peaceful suburban living with unbeatable everyday convenience.This is more than a house - its your next chapter, ready to begin. Recent updates include: - Freshly painted main floor and upgraded kitchen (2025) - New pool heater, salt system, and sand filter (2024) - HVAC and water heater (2023) - Full irrigation system (2023) This is more than just a house, it's a lifestyle. A rare blend of timeless charm, functional space, and modern upgrades. Welcome home! *Please see the list of inclusions. (id:53661)
3807 Deepwood Heights
Mississauga, Ontario
This beautifully maintained home blends warmth and functionality with a cozy, zen-like ambiance. The main floor boasts 9ft ceilings, gleaming hardwood floors, a sunken living room, separate dining, and a spacious family room with a gas fireplace and large windows offering an abundance of natural light. Adjacent to the family room is a stylish kitchen featuring quartz countertops, stainless steel appliances, and under-cabinet lighting, providing ample storage and workspace.Upstairs, the original 4-bedroom layout has been thoughtfully customized to feature an open-concept office/2nd-floor family room in place of the 4th bedroom offering versatility for work, study, or additional living space. The generous primary suite showcases an updated 5-piece ensuite with a jetted soaker tub, while a second 4-piece bathroom serves the additional bedrooms.The professionally finished basement with a separate entrance through the garage has been newly renovated to include 2 bedrooms and a fully equipped kitchen, ideal for an in-law suite or potential rental income. This lower-level space also features a modern 3-piece bathroom and a large recreation room that offers flexibility to accommodate a spacious living and dining area, along with ample storage.Situated in a highly sought-after neighbourhood close to top-rated schools, parks, shopping, and transit this home is an exceptional choice for families and professionals alike! (id:53661)
903 - 208 Enfield Place
Mississauga, Ontario
Corner unit 1027 sq.ft. South facing Split bedrooms layout. Excellent location in sought after building square one area. Great views, located in a family-friendly building. The Rare unit with double corner where both split bedrooms has 2 side windows giving privacy and functionality, ideal for modern living, each bedroom has its access to balcony. Large Living and dining areas are perfect for entertaining. large master bedroom boasts oversized windows and an ensuite bathroom and its own balcony. Full size Washer & Dryer. Enjoy the convenience of being just steps from shopping, dining, and recreational facilities in Mississauga's vibrant downtown core. The new LRT connection (currently under construction) will offer even more accessibility. (id:53661)
34 Mc Farland Avenue
Toronto, Ontario
Great starter home for first-time buyers. Can be used as a 4 bedroom single-family home or can be used as a Duplex. Home has hardwood flooring throughout and has two full kitchens. The basement has a renovated bathroom and is partially finished. If you want to renovate, there are lots of possibilities to add another unit in the basement or add a parking space. The house is centrally located, walking distance to amenities including shopping, transit, and parks. Don't miss this opportunity to own a home for the price of a condo. (id:53661)
3305 - 2045 Lake Shore Boulevard W
Toronto, Ontario
Palace Pier. Can see right across the Lake and incredible view of downtown Toronto Skyline!. Over 3000 square feet with 2 Parking spots and a locker. Renovated!. Valet Parking and Great Amenities. Two Squash Courts, Gym, Games Room, Table Tennis, Spa and Restaurant. Some of the pictures were taken one year ago. **EXTRAS** All appliances and window coverings. Fireplace in Living Room and Ensuite Laundry. (id:53661)
0 Dis Of Timiskaming Road
Kirkland Lake, Ontario
40 ACRES OF LAND AVAILABLE FOR SALE IN THE DISTRICT OF TIMISKAMING. Close to Kenogami Lake. Unorganized territory so it can be lived on. It can be hunted on. Sitting on the edge of a Hydro corridor and a gas corridor. (id:53661)
106 Brighton Road N
Barrie, Ontario
Thousands of $$$ Spent on Renovation. Newly Renovated, Beautiful House in a Prime Location of Barrie. Stunning Beautiful Family Home Features 4+2 Bedrooms, 4 Bath, Hardwood Floor, Separate Family Room, Cozy Living Room With Fireplace, Eat-In Kitchen With Ceramic Backsplash, Extended Pantry. W/O to Patio, Fenced Backyard, Large Master Master Bedroom with 4PC En-Suite. Finished Basement with two Bedrooms. Close to all Major Amenities, Like School, Park, Shopping Complex. New Kitchen Appliances New Dryer & Washer. CORNER LOT. (id:53661)
55 Moss Creek Boulevard E
Markham, Ontario
Immaculate, Sun-Filled Home In Sought-After Cachet Community. Spotless Clean. Double Dr Entrance. 9' Ceiling. Staircase With Wrought Iron Railing. Two En-suites on the 2nd Floor. Pot Lights On Both Levels. S/S Appliance. Professional Finished Basement With 1 Bedroom W/ 4 Pcs Ensuite, Den, Spacious Rec Rm And A Storage Rm, New Renovated Beautiful Interlock Backyard. Located in a Quiet, Family-friendly Neighbourhood. Top-Ranking Schools Boundary including the highly regarded St. Augustine Catholic High School, Richmond Green Secondary School and St. Monica Catholic Elementary School. Close To All Amenities. Minutes To Hwy 404, Shopping Mall, Restaurants, T&T Supermarket. (id:53661)
50 The Queensway S
Georgina, Ontario
If you are looking for a spacious four bedroom home on an oversized lot, this is the property for you! This home functions for day to day living. Enter through the charming front porch to a large foyer or come in through the garage door to the large mudroom/ laundry room, these are the spaces that matter in a home. Room for coats, boots, pets, hockey bags...whatever your lifestyle dictates. Fresh neutral paint throughout the entire home. The main floor has an extra large walk in pantry that will hold all your "extras" you could make it a canning room, a craft space, a sports equipment locker, whatever you need. The dine in kitchen overlooks the huge mature lot. Sliding glass doors open up to a deck. The kitchen has a large peninsula and lots of cupboard and counter space. The open concept living / dining room can be configured in many ways. Upstairs is the charming family room with a large unique curved window, you will fall in love with this charming space! The primary bedroom has hardwood floors, a large walk in closet with a skylight and a recently renovated ensuite that is perfect. The three other bedrooms and bathroom have room for everyone or configure one into a home office. This unique property must be seen to appreciate the lot and layout. (id:53661)
10 Auburndale Drive
Vaughan, Ontario
Live in Patterson - one of Vaughan's most sought-after family-friendly communities! Stunning 4+1 bed, 4-bath detached home offering a lot frontage of 43 ft. and depth of 85 ft., curb appeal with no sidewalk, updated finishes, and incredible flexibility. From the covered front porch, double car garage and elegant entry to the sunlit open-concept interior, this home is designed for comfortable upscale living. The main level boasts hardwood floors, a spacious living and dining area with modern light fixtures and crown moulding, and a cozy family room with gas fireplace. The renovated kitchen showcases white cabinetry, quartz countertops, brand new stainless steel appliances, and walkout to a private backyard with deck and fully fenced lawn with a BBQ gas line in the patio - perfect for entertaining. Upstairs, the large primary suite includes a walk-in closet and a bright 4pc ensuite with a custom vanity, glass shower, and soaker tub, while a secondary bedroom enjoys its own balcony. The fully finished basement includes a separate side entrance, with a kitchen and mosaic backsplash, large recreation space, two bedrooms, and a 3pc bathroom, ideal for rental income, multi-generational living, or extended guests. The home also features a stylish laundry area with a brand new washer and dryer, fridge, stove, updated light fixtures, and ample storage throughout. Located within walking distance to schools, parks, shops, and a short drive to highways, this move-in ready property offers everything today's families are looking for. This is the opportunity to make 10 Auburndale Drive your forever home. (id:53661)
214 East's Corners Boulevard
Vaughan, Ontario
With nearly 2,900 sq ft of total living space, this beautifully upgraded townhouse delivers the feel of a full-size detached. Here are 5 reasons you'll love it: 1. Thoughtful Layout:The bright, open-concept main level features a spacious kitchen and dining area perfect for entertaining, and a large home office that can easily flex as a bedroom or playroom. 9 ft ceilings on main and second levels! 2. Finished Basement Retreat:Unwind in your Finnish sauna, enjoy a spa-style bathroom with rain shower and body jets, and take advantage of the wet bar rough-in and colourful rec space.3. Smart + Stylish Upgrades: Hardwood on the second floor, upgraded lighting, fresh paint, smart thermostat, smart lighting, smart lock, and a brand new fridge.4. Outdoor Living & Curb Appeal: Professionally landscaped front and back yards, with a large tree offering privacy and shade for your cozy front porch coffee spot.5. A Growing, Family-Friendly Community:Brand-new shopping centre, great schools, parks, and playgrounds with a splash pad and skating rink. Easy access to Hwy 427 and just minutes to Kleinburg Village for weekend strolls, art, and gelato.This home is the full package where function meets lifestyle. Come see for yourself! (id:53661)
2 Waterford Lane
Whitchurch-Stouffville, Ontario
Welcome to 2 Waterford Lane, resort style living with lake access. Minutes away from Highway 404. Almost 0.80 acres. Offers 5311 sq ft above grade + finished basement, beautifully landscaped front and back yard. Great size swimming pool & hot tub. Interlocked circular driveway. Access to private lake and the surrounding area. Smart sprinkler system included and a full-house speaker system, including the pool area. (id:53661)
1705 - 9000 Jane Street
Vaughan, Ontario
PET FRIENDLY 2 BEDROOM 2 BATHROOM WITH PARKING AND LOCKER STORAGE. Freshly painted, custom drapes. Prime Location By Vaughan Mills and other shops close by. Large Unit South View, Short Bus To TTC Subways Station To Toronto, Steps To Mall, Canada's Wonderland, and Seconds To Hwy 400. Two Generous Size Bedrooms, Two Bathrooms, private balcony with teak tiles over looking pool area, And W/I Closet, All Stainless Steel Appliances, And Quartz Countertops W/ Centered Island For Entertainment. Magnificent 10' Ceilings W/ Floor To Ceiling Windows And Tons Of Natural Light. A Truly Magnificent Floor Plan, One Parking, And One Locker. New Light Fixtures, Premium Floorings, Steps To Restaurants, Plaza, And Mall.**** EXTRAS **** Best Amenities Like Pool, Gym, classes, Party Room, Bocce Court Game, Theatre Room, Lounge area, Concierge, 24 HR Security, Private Lounge, Rooftop Terrace W/ Private Patio Lounges, BBQ, Tons Of Visitor Parking On P1. Free unlimited Internet, Brand New Building. OUTDOOR POOL. 900 SQFT CONDO, 40 SQFT BALCONY, 10 FEET FLOOR-TO-CEILING WINDOWS. DRAPES INCL. 2 BDRM, 2 BATHS, APPLIANCES AND ENSUITE WASHER/DRYER. BUILDING WIFI, HEATING INCLUDED. HYDRO NOT INCLUDED, 24 HR CONCIERGE, GYM, POOL, SAUNA, ROOF TOP BBQ. LARGE OUTDOOR SITTING AREA, PARTY ROOM, BILLIARDS AND BOCCI COURT. STEPS TO TRANSIT, RESTAURANTS & SHOPPING. EASY ACCESS TO HWY 400. *For Additional Property Details Click The Brochure Icon Below* (id:53661)
1508 - 8081 Birchmount Street
Markham, Ontario
Beautiful 2 Bedroom Unit In Downtown Markham, Bright & Functional Layout With Unobstructed View. 9Ft Ceiling, Laminate Flooring, Modern Design, Stone Counter, Built-In Appliances, Large Center Island. Spacious Master With 4Pc Ensuite & W/I Closet. Top Ranking Unionville High School. Steps To The Cineplex Theatres, Restaurants, Banks, Goodlife, Ymca, Viva, Unionville Go Station. Minutes To Hwy 404/407 (id:53661)
804b - 8 Rouge Valley Drive W
Markham, Ontario
Must See!! Modern York Condo Located At Down Town Markham. Modern Kitchen With Built-In Appliances, Bus Stop At The Doorstep, 24 Hrs Concierge, Markham Civic Centre, Supermarket, Restaurants, Cineplex, Banks, Unionville High School, Hwy 404, 407 & Go Train, Etc. (id:53661)
130 Swanwick Avenue
Toronto, Ontario
Fantastic Beach property with fully waterproofed and newly finished basement, new full bath and separate entrance with income or in-law suite potential! The property has had a substantial makeover. This one stands out from the crowd with immaculate and tasteful finishes throughout, new flooring, clean smart finishes at every turn. This loved home exudes taste and style. There is nothing that would need to be done but move right in! This chic Beach retreat has everything you could ask for with classic Beach front porch, large eat in kitchen, sweet green space at the back, shared parking is currently exclusively used by the sellers, and also street parking is never an issue for guests! Incredible location, steps to Malvern (French Option), Adam Beck (French Option). A short 10 min walk to Danforth GO and Subway making the commute to the downtown core in 13 min! With over 80K in recent improvements, this one is a gem! (id:53661)
35 Westport Drive
Whitby, Ontario
Beautifully updated and sun-filled corner unit offering rare 4-bedroom layout on a large lot! /Enjoy abundant natural light through three-sided windows and a south-facing family room with walk-out to a spacious backyard / perfect for outdoor enjoyment/Key Features:Newly renovated throughout with modern laminate flooring and fresh paint/New granite countertops in the kitchen/Open-concept main floor with 9' ceilings and south-facing kitchen, dining, and family room/Impressive cathedral ceilings and oversized windows in the living room /ideal as a library or formal sitting area/Primary bedroom features a large walk-in closet and a 4-piece ensuite with separate tub and shower/Second primary-sized bedroom with large picture windows/No sidewalk extended driveway fits 2 cars, plus direct garage access from inside the house/Bright and airy layout with windows throughout the home/Close to recreation centre, parks, library, public transit, and schools/This sun-drenched and spacious home is ideal for families seeking comfort, style, and convenience in a sought-after location/No survey . (id:53661)
1918 - 175 Bamburgh Circle
Toronto, Ontario
This is the one! Fabulous bright and super spacious 2+1 bed / 2 full bath 1400+ Sq ft corner condo has 2 parking spots! Smart floor plan makes this one easy to update and make your own. Friendly well-managed building in an established residential community. Resort style amenities is the cherry on top! Exciting floor plan offers an eat in kitchen that walks out to a private balcony. The open-concept living and dining area allows for an abundance of natural light and the den/family room area with walkout provides additional living space or a perfect work-from home option! Generous Primary bedroom features a large walk-in closet and a private 4-piece ensuite bath - spectacular south/west views. The second bedroom and full 3 piece guest bath add flexibility for families or downsizers. Four walkouts to a private south facing balcony with unobstructed city skyline & sunset views. With two owned underground parking spots and owned storage locker, the unit provides excellent storage and convenience. Cancel your club membership - residents here enjoy a full range of resort style amenities including 24-hour security, indoor pool/hot tub/sauna, gym, tennis courts, party room, squash, billiards++ Ideally located close to TTC transit, highways 401/404/407, schools, shopping, and restaurants. All inclusive Maintenance fees make this an affordable and practical choice in a highly desirable location. (id:53661)
102 Jarwick Drive
Toronto, Ontario
This home has a significant rental income potential of Four Thousand Five Hundred Dollars per month. 360k of renovation from top to bottom, check attached renovation details. The main floor features an open-concept space with a living room, a spacious modern kitchen, and a stylish dining area. The main floor has three spacious bedrooms, a master bedroom with its own three-piece en-suite, and a luxurious four-piece main bathroom. The basement have two separate rental units, boasts four additional large bedrooms, two kitchens with brand new stainless steel appliances, and two three-piece bathrooms. The home has a wide lot with a double car driveway, a new asphalt driveway, and a new modern steel garage door. The backyard is a great area for hosting gatherings and is very peaceful with trees, hedges, and a large shed for garden tools. The home is located in a desirable neighborhood close to schools, parks, shopping centers, a mosque, and offers easy access to public transit and Highway 401. (id:53661)
306 - 1070 Progress Avenue
Toronto, Ontario
Discover comfort, convenience, and unbeatable value at Unit 306 1070 Progress Ave. This bright and spacious 2-bedroom, 1-bath condo offers a thoughtfully designed layout with generous living space, perfect for professionals, small families, or savvy investors. Enjoy a sun-filled open-concept living/dining area that walks out to a private balcony ideal for morning coffee or evening relaxation. The functional kitchen boasts ample cabinetry and a breakfast area, while the two well-sized bedrooms offer plenty of closet space and natural light. Located in the heart of Scarborough, you're just minutes from Centennial College, Scarborough Town Centre, TTC, GO Transit, Highway 401, and an abundance of shops, restaurants, and parks. A well-managed building with low maintenance fees makes this a smart buy in a rapidly growing neighbourhood. Whether you're buying your first home or expanding your investment portfolio, this is an opportunity you don't want to miss! Newly Installed Rental Combi Boiler, which is High-Efficiency Dual Heating System, helping you save on heating bills while reducing your environmental impact. (id:53661)
30 - 25 Cardwell Avenue
Toronto, Ontario
Welcome To A Large End Unit Condo Townhouse In The Toronto's Vibrant Agincourt Community. Bright And Spacious Living Room With Cathedral Ceiling. Low Maintenance Fee In A Convenient Location. Maintenance Fee Includes: Water, Exterior Door/Window Maintenance And Replacement, Exterior Wall/Roof Maintenance, Building Insurance, Snow Removal/Lawn Mowing, Other Common Area Maintenance, Etc. Back To Ravine. Walk Out Basement. Cul De Sac. Newly Renovated and Painted Kitchen & Bathrooms. Quartz Countertop In Primary Bathroom. New Garage Door Opener And Remotes. Steps To Supermarkets, Banks, Restaurants, Library and Agincourt Mall. Minutes to Scarborough Town Center, Go Train, TTC, Parks, Schools, Golf Course, Hwy 401/DVP. Windows In Kitchen, Breakfast Area And Third Floor (2021). Washer (2021). Roof (2018). Status Certificate Available Upon Request. (id:53661)



