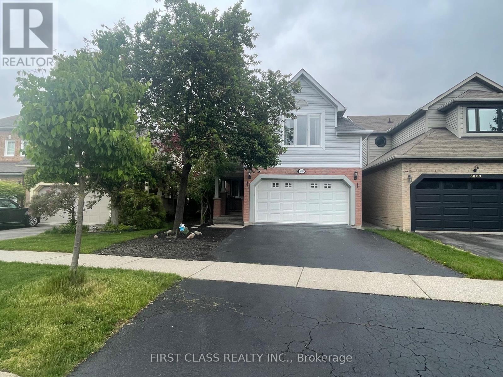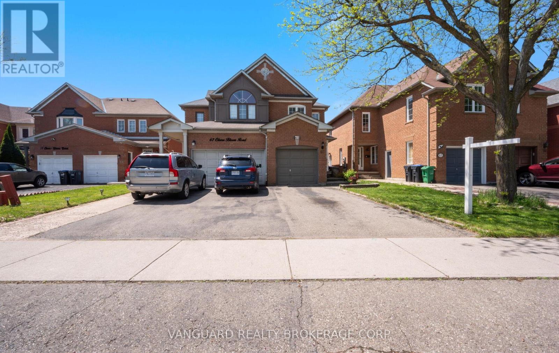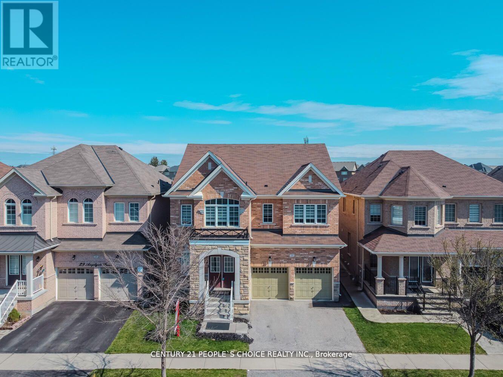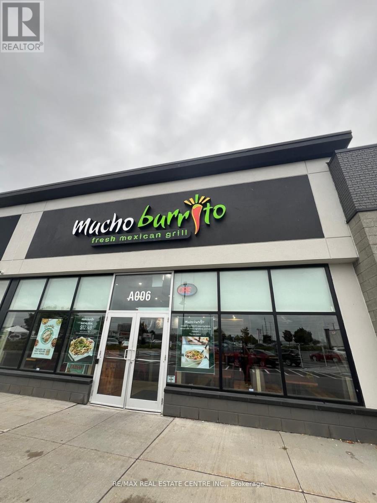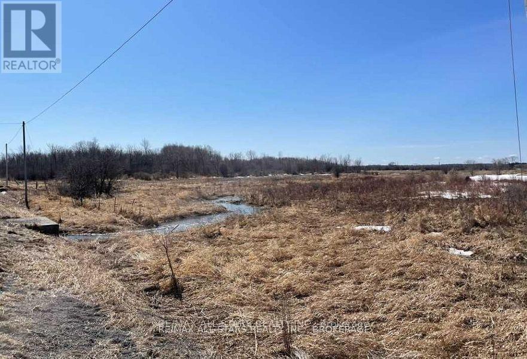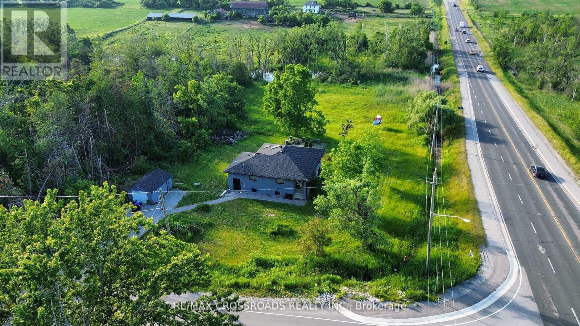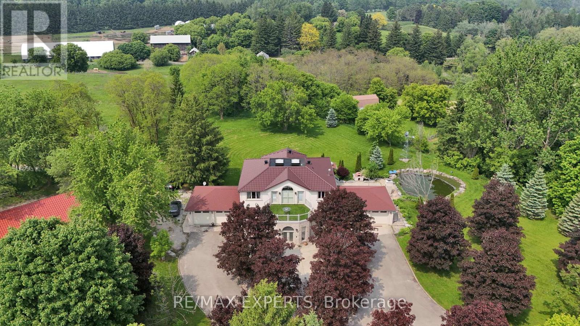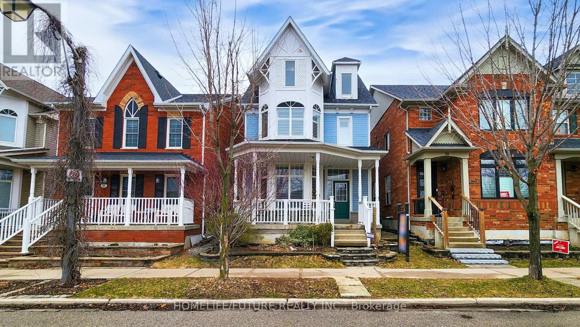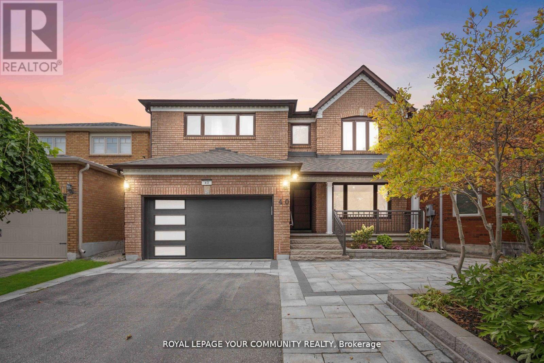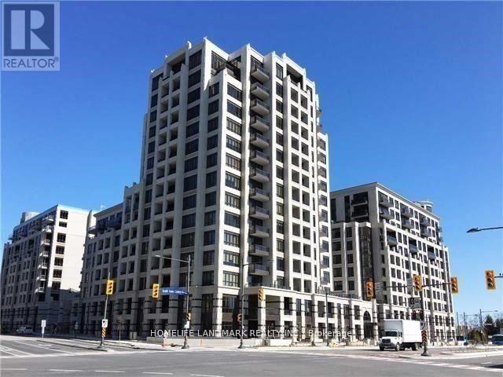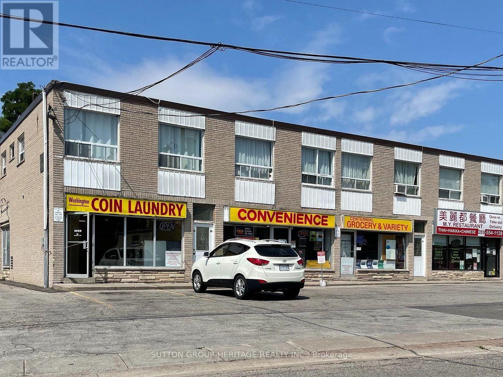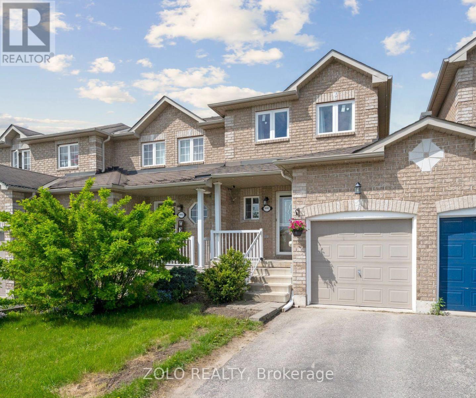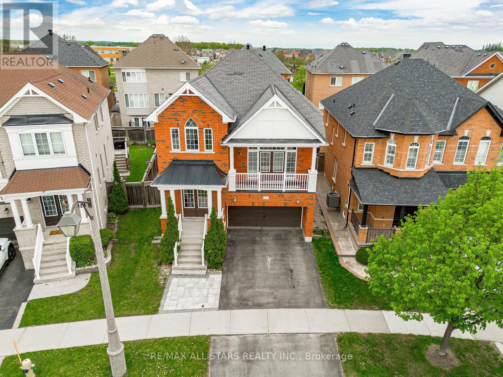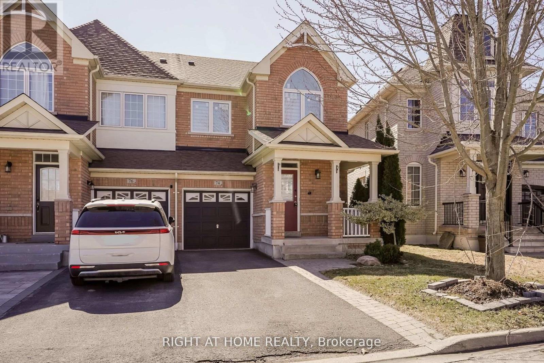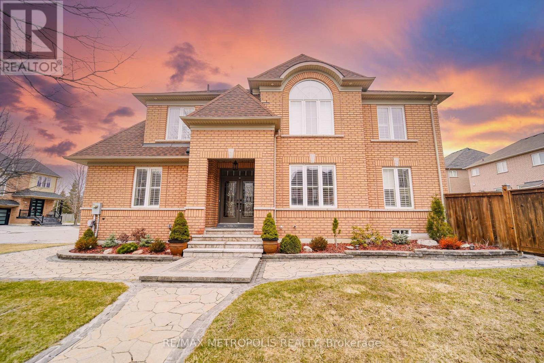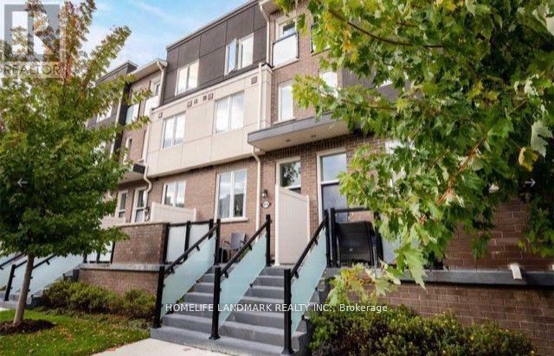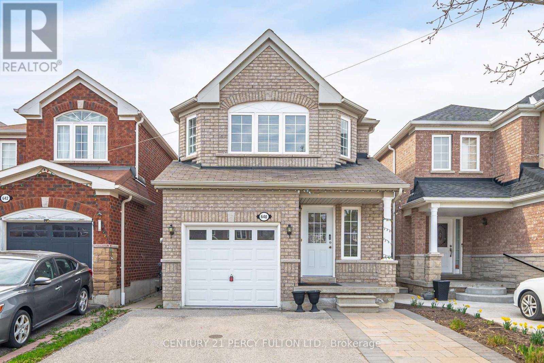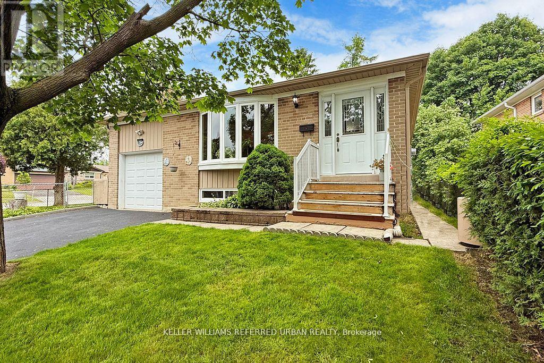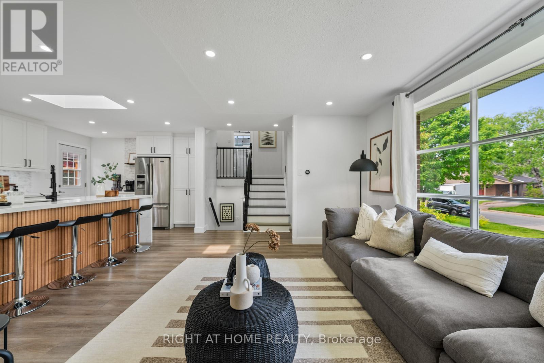5893 Leeside Crescent
Mississauga, Ontario
Motivated Seller!!!!**Open House Every Saturday 2-4Pm and Welcome Anytime** Newly Upgraded Modern 4+1 Bedrooms, 4 Bathrooms, Double Car Garage Detached House in Mississaugas Top School District Over $100K Upgraded!** The main floor features an open-concept layout with a fresh coat of paint, hardwood flooring, and Brand new lighting features throughout.The brand-new kitchen (2024) boasts marble countertops, a stylish backsplash, New modern cabinetry, and stainless steel appliances. The kitchen overlooks the backyard, and the breakfast area leads directly to a private, well-landscaped garden. Upstairs, you'll find hardwood floors in all four generously sized bedrooms, each equipped with big closets and designed clothes organizer.The master bedroom includes a walk-in closet. Large windows fill the space with natural light, complemented by newly painted walls and contemporary light fixtures. There are two brand-new 4-piece bathrooms(2024), both featuring luxurious stand-up showers. The second-floor laundry room is clean, practical, and comes with custom cabinetry.The fully renovated basement (2024) includes a separate side entrance, offering privacy and convenience. It features a spacious room with a window, a brand-new 4-piece bathroom(2024), and All essential installations required for the kitchen, washing machine, and dryer (electrical outlets, drainage pipes, exhaust vents, etc.) are available(2024), Simply plug in your appliances, and it's ready to use. The basement also includes a spacious living area with a mirrored accent wall, perfect for transforming the space into a home gym or multipurpose room. This Decent Size Basement One bedroom Apartment With high rental potential and generating rental income. Professional Backyard Garden and Landscaping. Convenient location and safe neighbourhood, Minutes To hwy 401 & 403, Erin Mills Town Centre, Top Ranking High School Area, John Fraser Ss & Gonzaga (French Immersion). (id:53661)
3595 Cherrington Crescent
Mississauga, Ontario
Welcome to this beautifully upgraded home featuring 4 spacious bedrooms and a modern open-concept layout perfect for comfortable family living and stylish entertaining. This property also offers a fully finished 2-bedroom legal basement apartment with a separate entrance, making it ideal for rental income or multi-generational living. Enjoy a walkout to a fully fenced, private backyard, perfect for outdoor gatherings and relaxing. The home includes 2 fridges, 2 washers/dryers, 2 microwaves, and a double car garage with 4-car total parking. Located in one of Mississauga's most desirable neighborhoods, you'll have easy access to top-rated schools, major highways, shopping centers, and public transit. This is a smart investment and a rare opportunity to own an income-generating property in a prime location. All measurements and information to be verified by the buyer or their agent. (id:53661)
18 Ingleview Drive
Caledon, Ontario
Step into refined living in one of Caledon's most picturesque & private pockets. This enchanting Tudor-inspired residence blends timeless architecture with modern sophistication, featuring 4 spacious bedrooms , 3 luxurious bathrooms, and a rare position backing directly onto the peaceful Credit River. Enjoy the serene sounds of nature and uninterrupted views of the Niagara Escarpment your own slice of scenic paradise. The heart of the home is a chef's dream: a custom-designed gourmet kitchen adorned with premium finishes and high-end appliances, perfect for both casual meals and elegant entertaining. Multiple fireplaces infuse warmth and charm throughout, while the spa-like bathrooms invite daily indulgence with upscale materials and design. Rich hardwood flooring, detailed wainscoting, and classic crown molding set a tone of elevated comfort, enhanced further by striking stone feature walls that anchor the homes traditional character. Whether you're hosting guests in the elegant formal living areas or enjoying a relaxed evening in the distinctive pub-style wet bar, the layout offers endless versatility. Step outside to the expansive cedar deck and take in the panoramic natural views, with a tranquil pathway leading directly to the Credit River, ideal for peaceful walks, reflection, or riverside gatherings. This is more than a home; its a lifestyle offering the perfect balance of luxury, nature, and seclusion in one of Caledon's most desirable settings. (id:53661)
65 Clover Bloom Road
Brampton, Ontario
Welcome to 65 Clover Bloom Rd, a beautifully maintained all-brick semi-detached home in the highly sought-after Sandringham Wellington neighborhood. Perfectly located just steps away from Brampton Civic Hospital, this bright and spacious home offers the ideal combination of comfort, style, and convenience.Open Concept Design: Enjoy a rare and highly desirable open-concept layout, featuring a large living and dining area bathed in natural light, complemented by elegant flooring throughout.Private Outdoor Oasis: Walk out to your fully fenced-in and meticulously landscaped backyard perfect for outdoor gatherings, relaxation, or gardening.Generously Sized Bedrooms: Upstairs, you'll find three spacious bedrooms, including a large primary bedroom with ample natural light and two well-sized secondary bedroom ideal for families or guests.Prime Location: Just minutes away from Brampton Civic Hospital, local schools, shopping plazas, places of worship, and major highways for easy commuting.Well-kept and move-in ready. Great Investment Opportunity for first-time buyers, families, or investors. Close to Amenities: Schools, shopping, dining, and public transit all within close proximity. This home offers exceptional value in an unbeatable location and is truly a rare find in this desirable neighborhood. Don't miss out! (id:53661)
41 Vancho Crescent
Toronto, Ontario
The Lot Shape at 41 Vancho Widens to 80 Ft at Mid Point off this Cul-De-Sac Shaped Street. The Grand Foyer Opens Up to the 2nd Floor Opulent Staircase. Your Eyes Will Quickly Veer To the Right Because the POOL Views At the Back Will Take Your Breath Away. Every Room Is Generous in Size and Thoughtfully Laid Out. Some Kitchen Appliances were replaced in 2023. The Huge Solarium Is a Gathering Place to Eat, Do Yoga. It's Bright and Cheerful Even On Cloudy Days. Fireplace Insert and Built-ins In the Family Room Exude True Craftsmanship. The Formal Living Room Opens Up to the Dining Room For Easy Entertaining Providing a Second Walkout to the Backyard. Main Level Laundry/Washroom and Easy Garage Access Off Front Door. The 4 Bedrooms Upstairs and 2 Washrooms are Spacious and Encircle the Hallway. The Primary Bedroom Door Is Tucked Away from the Other Bedrooms. The Stylish Accent Wall Modernizes the Room. Spa Like Ensuite Bathroom Has Double Sinks, Tub & Shower and Adjoins the Walk In Closet. The High Basement Is An Entertainers Dream w/Wood Burning Fireplace, Bar Area, Media Room Space, Exercise Area, Pool Table, Sitting Area, Office Area & Storage Space. It Can Easily be Cornered Off for A 5th Bedroom. The 4th Washroom Has Been Recently Renovated with Double Shower. The Outdoor Space Includes an Unexpected Grassy Side Yard on the West Side of the Home Big Enough for a Trampoline. The POOL and Cabana at the Rear make a Statement. No Homes Look Onto the Pool, Giving You the Privacy You Desire. The Landscaped Gardens, Flower Beds, Provide that Special Factor. EXTRAS: New Roof Shingles 2023. Recent Upgrades Include: Pool Heater, Stonework & Patching, New Pool Cover, Landscaping, Sprinkler, Garage Door Opener, Painting. LOCATION: Walking distance to Highly Rated Richview Collegiate, TTC bus to Bloor St. HWY, Airport, St Georges Golf Course. One of Toronto's most Luxurious Neighbourhoods. OPEN HOUSE Sun June 22, 2-4 PM. (id:53661)
548 Regina Drive
Burlington, Ontario
Nestled on a serene cul-de-sac, this charming, updated bungalow beckons with the promise of a tranquil lifestyle, moments from the lakefront and vibrant downtown and parks. Perfect for first-time buyers, growing families, or down-sizers who still cherish a spacious outdoor retreat, this home offers an idyllic blend of convenience and comfort. With two well-appointed bedrooms on the main floor, plus a versatile extra bedroom in the fully finished basement with a walk-up. This residence is flooded with natural light, creating an airy and inviting atmosphere throughout. The generous 50 x 152 lot presents a private backyard oasis, complete with a refreshing pool and a hot tub, set amidst ample entertaining space that promises countless memories with friends and family. For those who appreciate a touch of individuality, the three-season She Shed/Man Cave (167 sq ft) presents a delightful escape for hobbies or a fun-filled play area for youngsters/teens. With six parking spaces accommodating guests or family vehicles, and an array of tasteful upgrades ensuring the property is move-in ready, this home is a canvas awaiting your personal touch. For those looking to expand, plans for a second-story addition are available, offering a glimpse into the potential future of this already captivating abode. This residence is a gem within the market, eagerly awaiting its next chapter with you. (id:53661)
513 - 28 Ann Street
Mississauga, Ontario
Modern 1+Den Condo at Westport in Port Credit Prime Location! Welcome to this bright and spacious west-facing 1-bedroom + den, 2-bath suite, just steps from Port Credit GO Station! Offering 620 sq ft of interior space plus a balcony, this unit features an Modern kitchen with stone countertops, stylish backsplash, built-in appliances, and a center island with a pull-out table. Enjoy functional living with a versatile den, two full bathrooms, and elegant finishes throughout. Includes 1 parking spot and locker. Residents have access to premium amenities: 24-hr concierge, ( Must See) Gym, Yoga Studio, Pet Wash and yard, rooftop terrace with party room, Barbeques and Pergolas with Lake View, Unbeatable location walk to shops, restaurants, parks, waterfront trails, library, art studios, and the shores of Lake Ontario. Please note that some vacant pictures are prior to tenant occupancy 2024. (id:53661)
31 Angelgate Road
Brampton, Ontario
Prime Location in Prestigious Credit Valley Community , LEGAL BASEMENT APARTMENT ***See the Virtual Tour***Fully Upgraded More than $125,000 Spent on Upgrades Features High Charm Detach House Has 4 Spacious Bed 3 Full Bath on Second Floor ,First Master Bedroom With Large 6 Pc Ensuite and His/Her Large W/In Closets, 2nd Master with 4 Pc ensuite and W/In Closet, Other Two Rooms attached with Jack n Jill Bath, Almost Every Rooms Including Basement Rooms has their own W/In Closets .Brand New Laundry on Second Floor, Main Floor Boosts with D/D Entry Double Garage, Foyer W/In Closet on Main, Living/ Dining With Hardwood Floors, Large Family Room W/ Gas Fireplace , Brand New Zebra Blinds in Whole House ,Beautiful Kitchen W/New S/S Appliances, W/Out to Patio, Pot Lights throughout the house, Brand New 2 Bed Fully Spacious Legal Basement Apartment with separate Laundry. The Property Backs Off on to an open space that will be have a playground, fitness equipment, basketball court, 2 tennis courts, a shade shelter , 3 pickleball courts and connected asphalt walkways, The project is due for Completion by 2025 , Close to All Amenities School, Plaza etc. Super Clean A Must See Property SHOWS10+++++ (id:53661)
165 Taylor Drive
Barrie, Ontario
This isn't just another house hitting the market; it's the home you've been waiting for- no compromises. Location-perfected. Value-apparent. Lifestyle-full. A 1934 sq/ft above ground, 4-bedroom, 2.5-bathroom family haven in one of Barrie's most desirable neighbourhoods, a Kempenfelt Bay-side community nestled on a quiet very popular street with no sidewalks for added privacy, this home offers a fully fenced backyard-your private oasis for summer BBQs and playtime. Step inside to fresh updates, including brand-new flooring and paint, and a layout made for a growing family with busy days, cozy nights & grand gatherings. The main floor of the home features a bright living room, a family room warmed by a gas fireplace, and a versatile den or dining room (also perfect as a home office, playroom, or quiet retreat) & a bright kitchen with walk in pantry. The finished basement is a great very large space flooded with natural light from large windows & featuring an extra bedroom and a versatile bonus room for a potential gym, or hobby room, just waiting for your vision of finish. Location? Absolute perfection. People know this street! Just minutes from Barrie's sparkling waterfront, scenic trails, waterfront parks where neighbors gather, the GO Train, and an easy drive to Highway 400, and yes, it is in the valued Algonquin Ridge school catchment area that many people search for. Even without kids this is a component of future value. This isn't just a house- it's a wise investment in your family's future. This isn't just a house- it's your launchpad for your life. Whether you're building equity, starting a family, or just craving a backyard for your dog this home adapts to YOUR life and your goals and will future proof your real estate investment. This isn't just another house - it's the home that finally checks all your boxes. With its flexible layout, bonus spaces, and move-in ready condition, 165 Taylor is ready to handle your today and gracefully adapt to your tomorrow. (id:53661)
A006 - 770 Gardiners Road
Kingston, Ontario
Fantastic opportunity to own a well-established Mucho Burrito franchise in a prime location at770 Gardiners Road, Kingston! Situated in a high-traffic retail corridor with excellent visibility and strong neighboring tenants, this turnkey operation offers a loyal customer base, steady revenue, and proven brand power. The restaurant features modern décor, a fully equipped kitchen, and a clean, spacious dining area ideal for both dine-in and takeout services. Benefit from franchise support, marketing, and operational systems already in place. Perfect for owner-operators or investors looking to step into a profitable and growing fast-casual food business. Don't miss out on this flavorful investment! (id:53661)
1030 - 2 David Eyer Road
Richmond Hill, Ontario
Experience luxury living at Next2, a stunning new mid-rise condo offering breathtaking views of downtown Toronto. This expansive 683 sq. ft. 1-bedroom + den unit features a private enclosed den with glass doors, sleek built-in appliances, and an oversized second full bathroom. The building boasts a sophisticated one-story lobby and amenity space, complemented by an upper-level outdoor terrace. Residents can take advantage of a stylish party room, a cutting-edge theater, a fully equipped gym and yoga studio, and a convenient pet-washing station. Additional amenities include a business conference center, a children's playroom, private dining spaces, and dedicated music rooms. Ideally situated in Richmond Hill, you're just minutes from Costco, Home Depot, grocery stores, restaurants, parks, and more. This unit comes with one parking spot and one locker, available for purchase directly from the builder. (id:53661)
1027 - 2 David Eyer Road
Richmond Hill, Ontario
Welcome to Next2 - Where Luxury Meets Contemporary Living Step into the epitome of modern elegance at Next, a brand-new luxury mid-rise condominium designed for those who appreciate sophistication and style. This stunning 908 sq. ft. residence offers a bright and airy ambiance, featuring floor-to-ceiling windows that flood the space with natural light throughout the day From the moment you enter, you'll be greeted by a cosmopolitan lobby that sets the tone for the building's thoughtfully curated amenities. Indulge in the elevated lifestyle with access to: An upper-level outdoor terrace - perfect for relaxing or entertaining, A versatile party room for hosting memorable gatherings, A state-of-the-art theater for an immersive entertainment experience. A fully equipped gym and yoga studio to support your wellness goals. A convenient pet washing station for your furry companions, A business conference center for work and meetings, A children's entertainment room to keep little ones engaged. Private dining areas for intimate celebrations, Music rooms for creative expression. Nestled in the heart of Richmond Hill, Next2 offers unmatched convenience, just moments away from Costco, Home Depot, grocery stores, fine dining, lush parks, and more. This unit comes with one parking spot and one locker and is available directly from the builder. Experience the pinnacle of urban luxury-your sophisticated new home awaits at Next2. (id:53661)
1985 Regional Road 13 Road
Brock, Ontario
Welcome to The Hideout - The Renovated Farmhouse of Your Dreams. Tucked away just outside Uxbridge & Port Perry, this fully renovated multigenerational home sits on 1.9 acres with sweeping panoramic views. Watch sunrise to sunset with light flooding in through oversized windows, & feel immersed in a private, tranquil retreat especially when the crops rise & The Hideout earns its name. Expertly finished, this 3,620 S.F. home is relaxed, inviting & unpretentious to match the effortless ease of the countryside surrounding it. Enter into a spacious foyer with heated tile floor, attached to a self-contained mudroom/dogroom, perfect for kids cubbies/sports gear/or other multi-use purposes. A versatile, comfortable kitchen combines the perfect balance of classic design & contemporary aesthetics with quartz counters, & a large centre island O/L the casual dining space. At the heart of the home is an open concept 17 ft X 21 ft living room that overlooks the wraparound porch and property including expansive views of the nearby pond, fields, and maple-lined laneway. A cozy den offers flexible use as a family room/library/office/main floor primary suite, with walkout to the fully fenced side-yard. Upstairs, the airy primary offers stunning SE views, a closet, & ensuite with heated tile flooring. All bedrooms are generously sized, each offering its own unique view of the peaceful countryside. A private, self-contained addition serves as a legal accessory dwelling unit (ADU). Ideal for in-laws, young adults starting out, or long term guests - its perfect for those who will enjoy the close, yet separate living quarters. The full basement beneath addition offers untapped potential: expand the main house, enlarge the in-law suite, or create a 3rd self-contained space with a sep entrance. Outside, enjoy the pea gravel patio, rows of peonies, and countless spots to unwind on the expansive 1,000 S.F. wraparound porch. Additional features: 200 Amp (2019), Roof (2015), Windows (2018) (id:53661)
1222 - 2 David Eyer Road
Richmond Hill, Ontario
Welcome to Next2, a brand new luxury mid-rise condo with some of the best views of downtown Toronto. This spacious 650sgft 1 bed+den offers an open concept den with floor to ceiling windows, built-in appliances and an over-sized 2nd full bath. The building features an elegant, cosmopolitan one-storey lobby and amenity space with upper level outdoor terrace, a versatile party room, a state-of-the-art theater, a fully-equipped gym and yoga studio, and a convenient pet washing station. Residents can enjoy a business conference center, a children's entertainment room, a private dining area and music rooms. Located in a prime area of Richmond Hill, all amenities are a short drive away including Costco, Home Depot, grocery stores. restaurants, parks & more! One Parking & One locker included. This Unit is for sale direct from the Builder. (id:53661)
1029 - 2 David Eyer Road
Richmond Hill, Ontario
Welcome to Next2, a stunning new luxury mid-rise condo offering breathtaking views of downtown Toronto. This spacious 928 sq. ft. 2-bedroom + den unit features with floor-to-ceiling windows ,built-in appliances, and a second full bathroom. The building boasts an elegant, cosmopolitan lobby and amenity space, including an upper-level outdoor terrace, a versatile party room, a state-of-the-art theater, a fully equipped gym and yoga studio, and a convenient pet washing station. Additional amenities include a business conference center, a children's entertainment room, private dining areas, and music rooms. Ideally located in Richmond Hill, residents are just a short drive from Costco, Home Depot, grocery stores, restaurants, parks, and more! One parking spot and one locker are included. This unit is available directly from the builder (id:53661)
0 Concession 13
Brock, Ontario
Excellent Opportunity To Own A Picturesque 87.4 +/- Acre Vacant Farm Located Just Outside Of Cannington. Majority Of The Land Is Workable (55 Acres+/-) With The Remainder Containing Mixed Bush, & A Creek Running Though The Land. Portion Of The Land Is Tile Drained & Fronts Directly Onto The Beaver River Wetland Trail. Beautiful Property To Build Your Dream Home! (id:53661)
4107 - 225 Commerce Street
Vaughan, Ontario
!! ~ Wow Is Da Only Word To Describe This One (1) Bedroom + Den Condo Apartment offering modern living in the heart of Vaughan !! This Condo Unit Is A True Showstopper ! Step Into A Beautifully Designed Unit That Exudes Elegance And Functionality. The Chef's Kitchen, Adorned With Designer Choices, Offers Ample Storage Space, Quartz Counter Tops And Features Stainless Steel Appliances, Making It A Culinary Haven. An Open Concept Living And Dining Area Creates A Modern And Welcoming Atmosphere, With 9-Foot Ceilings And Opens To Balcony . The versatile den comes complete with a door, making it ideal as a second bedroom, guest room, or home office. The Sense Of Space And Grandeur Is Undeniable. The Bedroom Is A Spacious Retreat With Closet And Full Glass Window Allow Lots Of Light. A Luxurious 4-Piece Bathroom, Ensuring Comfort And Convenience ! Located in the vibrant South Vaughan Metropolitan Centre, connecting you to downtown Toronto in just 40 minutes. With easy access to VIVA Transit, Highways 400 & 407, the YMCA, IKEA. Surrounded by top-rated restaurants, entertainment, and shopping, this vibrant urban setting is perfect for those looking for both accessibility and luxury. Festival Tower is part of Menkes best-selling master-planned community and is poised to become a landmark address along Highway 7.Enjoy an impressive array of amenities, including a fully equipped fitness center, indoor pool, stylish party rooms, a business center and a beautifully designed outdoor lounge. With future on-site retail and dining options, everyday public transit is just steps away !! (id:53661)
B1203 - 7950 Bathurst Street
Vaughan, Ontario
Welcome to The Thornhill! This Highcliffe Model, gorgeous 2 Bedrooms, 2 Bathrooms 766 sqft. Corner Unit w/ 130 sqft. Balcony w/Breathtaking unobstructed views. Open Concept Layout w/ Floor-to-Ceiling Windows, 9' Ceilings. Modern Gourmet Kitchen w/ High-end finishes, Quartz Counter Tops, Built-in Stainless Steel Appliances And Central Island. Building Amenities Including 24-Hour Concierge, Extensive Fitness Facilities W/ Basketball Court, Party Room Complete With Outdoor Terrace and Lounge Area With Open Air Cabanas, BBQ facilities And Dedicated Kids Play Zone, Free Wi-Fi Co-Working & Meeting Space, Private Dog Park & Wash. Located Within walking distance of Promenade Shopping Mall, Walmart, T&T, and No Frills. Quick Access To Major Highways. (id:53661)
7118 Yonge Street
Innisfil, Ontario
NEW WINDOWS 2025, NEW DOORS 2025, REDESIGNED W/CUSTOM CONTEMPORARY FINISHES, ELEGANTLY SHOWCASES IN-DEMAND NEUTRAL TONES & SHADES, W/HIGH CEILINGS SITUATED ON APPROX 3.1 ACRES BACKING ONTO TRANQUIL WOODLANDS. THE OPEN-CONCEPT DESIGN OFFERS A FRESH & INVITING ATMOSPHERE, W/METICULOUS ATTENTION TO DETAIL PRESENT IN EVERY ELEMENT. 3 GENEROUSLY SIZED BEDROOMS, ALL FINISHED WITH ENGINEERED HARDWOOD FLOORING, SMOOTH CEILINGS, AND LARGE PORCELAIN SLABS. THE PRIMARY SUITE SERVES AS A PRIVATE OASIS, FEATURING A LUXURIOUS 4-PIECE ENSUITE COMPLETE WITH A FREE-STANDING TUB, A GLASS SHOWER WITH A CUSTOM BENCH WITH A STEPLESS SHOWER, A HOT & COLD BIDET, & HEATED FLOORING FOR THE ULTIMATE IN COMFORT. THE CHEFS KITCHEN IS A SHOWSTOPPING CENTERPIECE, EQUIPPED W/SIX PREMIUM APPLIANCES, A SPACIOUS 9.5-FOOT QUARTZ ISLAND W/WATERFALLS, & AMPLE CABINETRY, $ A WINE CABINET & BAR FRIDGE. THE LIVING ROOM FEATURES A CUSTOM CATHEDRAL-STYLE LED KISSED OAK FT. WALL WITH A 72-INCH FIREPLACE, FLOODED WITH NATURAL LIGHT FROM EVERY ANGLE, & FRAMED BY THE SERENE OUTDOOR VIEWS ENJOYED VIA THE 3 NEW SKYLIGHTS. THE LOWER LEVEL EXTENDS THE LIVING SPACE, OFFERING 2 ADDITIONAL BEDROOMS, A MODERN 3-PIECE BATHROOM, & A THEATER ROOM FT. A STRIKING 98-INCH FIREPLACE, OAK FT. WALL ACCENTED WITH 109-INCH-BY-48-INCH PORCELAIN SLABS + A BAR MAKES THIS SPACE PERFECT FOR GUESTS OR MULTI-GENERATIONAL LIVING. OUTSIDE, A BEAUTIFULLY INTERLOCKED WALKWAY AND PATIO AWAIT, COMPLETE WITH A FIREPLACE AND BUILT-IN BENCH, PROVIDING A LUXURIOUS SETTING FOR RELAXATION OR ENTERTAINING IN THE SERENE NATURAL ENVIRONMENT(SOME TREES IN PATIO REMOVED). A MASTERPIECE OF MODERN STYLE AND FUNCTIONAL DESIGN, OFFERING A HARMONIOUS BLEND OF ELEGANCE & TRANQUILITY, MAKING IT AN EXCEPTIONAL RETREAT IN A STUNNING SETTING. A STONES THROW AWAY FROM THE (140,000 SQFT YMCA, CITY HALL, PRIVATE SCHOOL, POLICE STN & SOON TO BE RVH SOUTH CAMPUS, 6 MIN TO THE FUTURE ORBIT CITY) **EXTRAS** 1 ADDITIONAL ROUGHED IN 3PC BATHROOM (id:53661)
204 - 18 Harding Boulevard
Richmond Hill, Ontario
Welcome to The Richmond, where comfort meets convenience in the heart of Richmond Hill! This spacious and thoughtfully designed 1-bedroom + den suite offers 754 sq. ft. of open-concept living, perfect for both relaxing and entertaining. Lovingly maintained by its original owner, this unit features beautiful granite countertops, a brand-new dishwasher, and has been freshly painted throughout. The generously sized den is large enough to be used as a second bedroom, home office, or cozy media space, offering versatility to suit your lifestyle. Enjoy the peace of mind and convenience of 24-hour concierge service, as well as one parking space and a locker included with the unit. The building is undergoing a beautiful transformation, with modernized design and updated amenities throughout. Ideally situated just steps from transit, top-rated schools, parks, shopping, and dining, it also offers quick access to Highways 404 and 407, making it a commuters dream. Don't miss the opportunity to own this well-appointed gem in one of Richmond Hills most desirable communities. (id:53661)
806 - 99 Eagle Rock Way
Vaughan, Ontario
This stunning south-facing 2+1 bedroom, 2-bathroom condo offers 1,080 sq. ft. of beautifully laid out living space plus a spacious terrace with unobstructed views of Toronto's skyline. Natural light floods the unit through floor-to-ceiling windows, enhancing the open-concept layout and giving every room an airy, sophisticated feel. The sleek kitchen features stainless steel appliances, modern cabinetry, and a large kitchen island perfect for casual dining or entertaining guests. The versatile large den functions effortlessly as a home office. The unit comes with one parking space and a storage locker. Located in the heart of Maple, steps from the GO Station, schools, major highway, Vaughan Mills, and more. This unit checks all the boxes for comfort, convenience, and elevated urban living. (id:53661)
1508 - 2920 Highway 7 Road
Vaughan, Ontario
Absolute Show Stopper! Brand New Never Lived Executive 1 Bedroom & 1 Washroom Condo Approximate 578 Square Feet In CG Tower In The Heart Of The Vaughan Metropolitan Centre, This Unit Offer Combined Living/Dining & W/O Balcony, Open Concept Kitchen With Quartz Counter/Stainless Steel Appliances, Master W 4 Pc Ensuite & Closet, 9 feet Ceiling, This Bright, Modern Unit Offers Unmatched Convenience With Quick Access To Highways 400, 407 & 427, Plus YRT/Viva Transit At Your Doorstep. Minutes From Costco, IKEA, Vaughan Mills, York University & Canadas Wonderland. Walk to Edgeley Pond & Park the VMC's largest City-Owned Green Space. Enjoy Luxury Amenities: 24-Hour Concierge, Fully Equipped Fitness Centre, Media Room Outdoor Pool & Rooftop Terrace With Panoramic Views. Surrounded By Dining, Retail & Daily Essentials. This Unit Come With 1 Parking. (id:53661)
309 - 88 Promenade Circle
Vaughan, Ontario
Welcome to this immaculately maintained, modern and move-in ready home. This 2 bedroom and den beautifully offers an updated unit with a spacious split-bedroom layout for added privacy.Enjoy a stylish open-concept design with high ceilings & serene views. gourmet kitchen with ample counter and storage space, breakfast bar & granite countertops.Stainless steel appliances: fridge (new), stove (new), full-size washer (new) and dryer (new)and dishwasher. Spacious open concept living & dining room - great for entertaining. Huge primary bedroom (fits king) with walk- in closet & ensuite bathroom. Large den big enough fora guest bedroom or office.Luxurious amenities include stylish front lobby, 24-hour concierge, indoor pool, sauna, well-equipped fitness centre, party lounge, games room with ping pong, and professional concierge service. Ample visitor parking adds convenience for guests. Located in the heart of Thornhill, close to Promenade Mall. Steps to fine restaurants, wonderful shopping, parks, trails & public transit at your doorstep! (id:53661)
Lower - 177 John Street W
Bradford West Gwillimbury, Ontario
Discover this beautifully maintained, newly renovated lower-level apartment featuring 2 spacious bedrooms and a private entrance, perfect for comfortable living and privacy. Freshly painted throughout, the unit boasts a bright, open-concept living room and an ample storage area to meet all your needs. The separate eat-in kitchen offers a functional space for everyday meals. Renovated bathroom! Situated in the vibrant heart of downtown Bradford, this home is just steps away from a variety of shops, trendy restaurants, parks, schools, and all essential amenities. Enjoy the convenience of walking to everything you need, including the nearby Bradford GO station, just 5 minutes away for effortless commuting. Easy access to Highway 400 and 404 makes commuting a breeze.This is a fantastic opportunity for renters seeking a conveniently located home in a friendly community. Don't miss out! Schedule your viewing today! (id:53661)
7864 Highway 9
New Tecumseth, Ontario
Welcome to 7864 Hwy 9 - Where Elegance Meets Opportunity. Experience a rare opportunity to own an extraordinary estate offering over 4,500 sq ft of refined above-grade living space, complemented by a fully finished walkout basement perfectly suited for in-laws, extended family, or multi-generational living. Set on more than 10 acres of prime A1-zoned agricultural land, this property offers boundless potential for both lifestyle and investment. Step inside to a grand, sunken foyer, where a dramatic double 'Scarlett O'Hara' staircase sets an opulent tone. Designed with both scale and sophistication, this home features 4+1 spacious bedrooms, 5 luxurious bathrooms, and an oversized 4-car garage offering ample room for family, guests, and growing needs. The main level exudes timeless charm, with formal living and dining rooms adorned in rich hardwood and classic French doors. At the heart of the home lies a spectacular chefs kitchen, fully outfitted with a sprawling center island, granite countertops, custom tile backsplash, and top-tier stainless steel appliances truly a dream for culinary enthusiasts. Unwind in the sumptuous primary suite, featuring elegant parquet floors, a generous walk-in closet, a private balcony, and a spa-inspired 6-piece ensuite bath your personal sanctuary for relaxation and comfort. The walkout lower level offers an additional 2,000+ sq ft of beautifully finished space. With its own full kitchen, an open-concept living area with a gas fireplace, a private bedroom with ensuite and walk-in closet, and the potential for a second bedroom, this level is ideal for independent living arrangements. For hobbyists, entrepreneurs, or those in need of serious workspace, the property features a fully equipped workshop spanning over 2,000 sq ft perfect for creative pursuits or business ventures. A versatile 2,700+ sq ft Quonset hut provides even more space for agricultural use, equipment storage, or entrepreneurial projects. Book your private showing today! (id:53661)
Ave - 24 Christian Reesor Park
Markham, Ontario
Excellent Location Highly Sought-After Cornell Community! Features A Modern, Open-Concept Layout, Wonderful Property With Great Features Like A Premium Lot, A Bright South-Facing Exposure, And A Lovely View Of The Park. The Combination Of Amenities And The Grand Light Fixtures, And Stylish Pot Lights. Newly Modern Kitchen Boasts Stainless Steel Appliances, Custom Backsplash, Quartz Countertops, And A Luxurious Centre Island, Perfect For Entertaining. Three Spacious Bedrooms And 2.5 Baths. The Den On The 2nd Floor Can Easily Serve As A Media Room Or Home Office. Walking Distance To The Cornell Community Centre, Library, And Hospital, And Easy Access To Hwy 407 ETR. Close To Transit, GO Station, Schools, And Shopping. The Combination Of Amenities And The Location Near Schools, Community Centers, And Transit Makes It Very Appealing For Families. Don't Miss Out On This Rare Gem! Close to Bill Hogarth Secondary School and Cornell Village Public School. (id:53661)
40 Janesville Road
Vaughan, Ontario
Welcome to 40 Janesville Rd, a beautifully renovated 4+1 bedroom, 5-bathroom luxury residence where timeless sophistication meets modern refinement. Situated in the coveted Flamingo community, this stately brick home is framed by pristine landscaping and offers unmatched curb appeal.Step inside to a bright and airy interior featuring soaring 9-ft ceilings, polished travertine flooring with resin fill, rich hardwood accents, and smooth ceilings throughout. Expansive newer windows invite natural light to highlight every elegant detail, including the updated fireplace and custom iron picket staircase.The heart of the home, the designer kitchen, showcases re-faced tall cabinetry, granite countertops, and premium stainless steel appliances, ideal for both everyday living andentertaining. A grand library or executive home office adds a refined touch of versatility.Upstairs, the primary suite offers a serene retreat with a spa-inspired ensuite and custom built-in organizer. All bedrooms are generously sized, appointed with stylish blinds and curtains for a contemporary yet cozy finish.The fully finished basement provides a flexible 5th bedroom or recreation space, along with a 200 AMP electrical panel to support future upgrades. Exterior enhancements include new garage and front doors, freshly laid interlocking, a new backyard fence, and revitalized landscaping offering a true turnkey lifestyle.Ideally located close to top-ranked schools, shopping, places of worship, and public transit,this exceptional property is the perfect blend of location, luxury, and livability. A rare offering not to be missed! (id:53661)
715 - 89 South Town Centre Boulevard
Markham, Ontario
Bright And Spacious Centrally Located In City Of Markham, Walking Distance To Civic Centre, Viva Bus Stop Down Stair, Shopping Plaza, And Varieties Of Ethnic Restaurant, Close Top Elementary Schools And Unionville High School. Minutes To Hwy 404 And Hwy 407.1 Bedroom + Den With 2 Full Washrooms, Laminate Flooring Thru Out, 9' Ceiling, Open Balcony, Modern Kitchen With Granite Counter Top, 24 Hours Concierge, Good Facilities: Swimming Pool, Gym ,Basket All Court, Badminton Court , Minutes Away From Highway404, Movie Theater, York University Markham Campus, Plaza And Etc. (id:53661)
4 Washington Street
Markham, Ontario
First time offered in 35 years - 1000 sq.ft plus full basement with 2 pc. Washroom. Busy plaza in downtown Markham Village located beside Dairy Queen. Customer parking & rear entrance . Mixed use zoning allows many uses (subject to specifics) including: art gallery, artist studio, business office, financial institution, fitness centre - studio, fitness centre - recreational, commercial school, personal service establishment, medical office, restaurant, retail store, service and repair establishment, veterinary clinic. Unfinished space to create your own design and vision. Located in the heart of Markham Village. Convenient walkway from property to main street, this ground floor retail unit offers prime frontage onto Washington St. With Highway 7 signage exposure. (id:53661)
3967 Guest Road
Innisfil, Ontario
UNLIIMITED POTENTIAL!!! Welcome to 3967 Guest Road, Innisfil, an exclusive custom-built bungaloft just a FEW minute walk TO the tranquil shores of Lake Simcoe. Offering nearly 6,000 sq ft of living space, this beautifully crafted home features 5 spacious bedrooms and 3 upgraded bathrooms in the main house in addition to the 2 bedroom coach home with full kitchen living room and bathroom perfect for a in-law suite, rental unit or man cave, perfectly designed for comfort and entertaining. The gourmet kitchen is a chefs dream with granite countertops, a farmhouse sink, Thermador gas stove, Electrolux fridge, pot filler, and butcher block island. Inside, the home impresses with soaring 10-footceilings, walnut hardwood flooring, large sun-filled windows, and a cozy wood-burning fireplace in the main floor primary suite complete with a luxurious ensuite and French doors opening to the backyard and hot tub complete with outdoor fire place. The open-concept living room boasts vaulted ceilings, skylights, built-in speakers, and a double-sided fireplace, while the main-level rec room offers a pool table, gas fireplace, and walkout access. Step outside to a private backyard oasis with a large deck, sunken hot tub, gazebo, firepit, and irrigated gardens ideal for relaxation and gatherings. One of the most unique features is the oversized 6-car tandem garage with in-floor heating, 3 hoists, that is the handyman or car enthusiasts dream complete with a fully equipped legal 2-bedroom apartment above perfect for guests, extended family, or rental income. There are too many upgrades to list!!!!! Located close to Friday Harbour, golf, and just minutes to Highway 400, this property is a rare blend of luxury, space, and unbeatable location. (id:53661)
1447 Rankin Way
Innisfil, Ontario
ATTENTION FIRST-TIME HOME BUYERS! MOTIVATED SELLER ~~~This charming freehold townhome is an incredible opportunity to step into the real estate market. Ideally located just minutes from shopping, restaurants, schools, and beautiful Lake Simcoe perfect for summer beach days! This bright and well-maintained home offers 2 spacious bedrooms in an amazing family friendly neighborhood. The kitchen overlooks the living room, which is filled with natural light thanks to a new massive oversized sliding glass door that leads to the backyard. Step outside to a fully permitted deck , a fantastic space for entertaining with no rear neighbors, offering exceptional privacy. The unfinished basement presents a blank canvas, ready for your personal touch and design ideas. The garage has a pass through door to the backyard making lawn maintenance a breeze. Don't miss out on this amazing starter home in a prime location! (id:53661)
Upper - 94 Prospect Street
Newmarket, Ontario
This well-appointed residence features three generous bedrooms and a large living room, complemented by a renovated kitchen and washroom. The modern shower includes seating and glass doors for added comfort. Enjoy exclusive use of the stove, rangehood, fridge, and a convenient washer/dryer combo. Parking is available on the driveway.Situated in the heart of Newmarket, the home offers proximity to a variety of amenities. Residents can explore the vibrant Main Street, known for its charming shops, diverse restaurants, and the scenic Riverwalk Commons. The area boasts ample park space, including the picturesque Fairy Lake, providing opportunities for outdoor activities and relaxation. Healthcare needs are met by the nearby Southlake Regional Health Centre, a full-service hospital offering advanced medical care. Commuters will appreciate the accessibility of public transit options, including the Davis Drive Rapidway and the Newmarket GO Station, facilitating easy travel throughout the region. (id:53661)
366 Doak Lane
Newmarket, Ontario
Spacious Freehold Townhouse Backing onto a Ravine. In Highly Sought-After Neighbourhood, Fabulous Open Concept Layout, Upgraded Kitchen With Stainless Steel Appliances & Granite Counters, Gleaming Hardwood Floors, Backing On To Open Space With Breathtaking Views, Master Features 4-Piece Ensuite & Walk-In Closet, Finished Basement, Conveniently Located Close To Transit & All Amenities! (id:53661)
43 Horsedreamer Lane
Whitchurch-Stouffville, Ontario
An excellent home at an exceptional price! This home is located on a peaceful established street, conveniently situated near parks and schools. With 4 spacious bedrooms and 4 bathrooms, this property is perfect for families seeking both comfort and functionality.The kitchen is a standout feature, showcasing beautiful granite countertops, a built-in workstation, and a pantry. It opens up to a bright eating area and a cozy living room, complete with a gas fireplace that creates a warm atmosphere for everyday living and entertaining.A unique separate family room sits between the main and upper levels, boasting vaulted ceilings and a walkout to a covered front balcony. This design element not only enhances the home's aesthetic but also fills the space with natural light.All four bedrooms are located on the upper level, including a versatile 4th bedroom with elegant French doors, ideal for a home office, guest room, or den. The primary suite offers a luxurious 5 piece ensuite, and each bedroom is finished with crown moulding for a touch of refinement.The fully finished basement provides additional living space, featuring a kitchenette, a modern bathroom, and half-size windows that allow for plenty of natural light.With a 2 car garage, a fully fenced backyard, and a prime location in a family oriented neighborhood, this well maintained home combines space, functionality, and style, making it an excellent choice for your next move! (id:53661)
806 - 10 Honeycrisp Crescent
Vaughan, Ontario
1-year-old luxury MOBILIO condo located in the centre of Vaughan! 1+1 south facing sun-filled unit PLUS 1 parking spot. The Den can be used as office or a 2nd bedroom. A Modern L-Shape Kitchen W/ Built-In Stainless Steel Appliances, & Open Concept Layout! Enjoy Your Spacious Balcony That Gives You Unobstructed Panoramic Views. Walking Distance From Vaughan Metropolitan Subway Station, Surrounded By World-Class Restaurants, One-of-a-Kind Retail Experiences And A Welcoming Community. Emerging Vaughan Downtown Core Nearby Includes Offices, Cineplex Theatres, Ikea, Ymca, & Lots Of Shopping & Restaurants. Amenities To Be Completed Include Fitness Centre, Party Room, Theatre, Guest Suites, & Much More! (id:53661)
74 Amos Lehman Way
Whitchurch-Stouffville, Ontario
Welcome to 74 Amos Lehman Way a beautifully upgraded semi-detached gem nestled in one of Stouffville's most sought-after, family-friendly neighborhoods. This move-in-ready home has seen $$$ spent on premium upgrades, offering unmatched value and peace of mind for todays discerning buyer. Step inside to an inviting, open-concept layout filled with natural light and elevated by elegant hardwood floors that flow seamlessly through the main living spaces. The heart of the home is a modern, entertainers dream kitchen, featuring a sleek tiled backsplash, a generous center island, and ample cabinetry perfect for everything from casual weeknight dinners to lively weekend gatherings. Upstairs, the expansive primary suite provides a serene escape with a luxurious 4-piece ensuite and a spacious walk-in closet, while two additional bedrooms offer versatility for family, guests, or a home office. ***This home is packed with high-efficiency upgrades, including newer roof shingles (2023), high-efficiency furnace (2023), Central AC (2023), owned water softener (2023), triple-pane windows (2023), modern front door (2023), zebra blinds (2023), attic and basement insulation (2023), and newer washer, dryer, and dishwasher (all installed in 2023)***.Enjoy the convenience of direct garage access and a double driveway with no sidewalk interruptions. Perfectly located just steps from the Stouffville Leisure Centre, scenic trails, lush parks, and minutes from top-rated schools, vibrant shops, and the GO Train station this home offers the ideal balance of small-town charm and urban accessibility. With every detail thoughtfully updated, 74 Amos Lehman Way is more than just a home its a lifestyle upgrade. Don't miss this rare opportunity to make it yours. (id:53661)
5 Whitbread Crescent
Ajax, Ontario
Introducing a stunning, fully renovated brick residence offering 4+2 bedrooms and 4 bathrooms. This bright and spacious home has undergone a comprehensive transformation, featuring gleaming hardwood floors throughout. The upgraded kitchen boasts stainless steel built-in appliances, a stylish backsplash, and an elegant double-door entry. Modernized staircases with metal railings add a contemporary touch. Each bathroom has been tastefully updated with quartz countertops. The finished basement provides a versatile recreation room, kitchenette, and two additional rooms, ideal for guests or a home office. Enhanced electrical systems and soaring 9-foot ceilings contribute to the home's appeal. Meticulously landscaped surroundings create an inviting outdoor space. Conveniently located within walking distance to schools, parks, Durham Transit, and golf courses, with easy access to Highways 401, 412, and 407. This move-in-ready home seamlessly blends comfort, style, and accessibility (id:53661)
117 Aldwych Avenue
Toronto, Ontario
Welcome to 117 Aldwych Avenue a beautifully updated, move-in-ready gem in the heart of Toronto's vibrant Danforth community. This charming 3-bedroom home combines timeless character with thoughtful modern upgrades, perfect for families, professionals, or investors looking to settle in one of East York's most sought-after neighbourhoods. Inside, you'll find hardwood floors throughout and a bright, open-concept main floor featuring a beautiful kitchen with GE Profile stainless steel appliances, a gas cooktop, marble countertops, breakfast bar, and travertine flooring that extends into the front foyer. The sun-filled living and dining spaces offer a warm, inviting atmosphere ideal for entertaining or everyday living. Upstairs, three well-proportioned bedrooms provide comfort and flexibility, while the renovated bathroom offers clean, contemporary finishes. New windows throughout bring in abundant natural light and improve energy efficiency. Step outside to a private, fenced backyard perfect for summer barbecues or relaxing after a long day. And one of the rare perks of this property? A deeded front yard parking pad, offering convenient and stress-free parking in a neighbourhood where its rarely available. All of this just a 5 min walk to Donlands Subway Station, Greektown's renowned restaurants and shops, Aldwych park (playground and splashpad), schools, and all the best that the Danforth has to offer. This is the turnkey home you've been waiting for - location, style, and that elusive front yard parking spot. (id:53661)
14 - 15 Heron Park Place S
Toronto, Ontario
Bright, Beautiful & Move-In Ready! Welcome to this sun-filled, freshly painted home featuring brand-new laminate flooring on both the main and second floors. The modern kitchen boasts stainless steel appliances, and the open, airy layout makes this unit perfect for first-time buyers or young families. Located in a safe and friendly neighborhood, you'll enjoy being just minutes from all essentials parks, schools, community centers, and top institutions like U of T Scarborough and Centennial College. Convenient access to TTC, GO Train, and major amenities makes commuting a breeze. This well-maintained home offers low maintenance fees, underground parking with storage, and excellent value in a sought-after location. Don't miss this opportunity just move in and enjoy! (id:53661)
A - 14 Lookout Drive
Clarington, Ontario
Welcome to 14A Lookout Drive in Bowmanville where modern design meets serene waterfront living. This beautifully appointed 1-bedroom, 1-bathroom stacked townhome is nestled in the heart of the GTAs largest master-planned waterfront community. Boasting an open-concept layout, wide-plank engineered flooring, and oversized windows with california shutters, the space is flooded with natural light and warmth. The contemporary white kitchen features stainless steel appliances, and ample cabinetry, making it as functional as it is stylish. Enjoy the upgraded broadloom in the bedroom, a four-piece bathroom with a soaker tub and large vanity, and the added ease of ensuite laundry. Step outside and experience stunning lake views and 2 parking spots conveniently located nearby. Perfectly located for lifestyle and convenience, this home is minutes from the marina, schools, shopping, and major highways, including the 401, 412, 418, and 407. Enjoy peaceful morning walks along the waterfront, then return to the comfort of your bright, modern retreat. This Tarion Warranty-backed home offers not just a place to live but a lakeside lifestyle to love. (id:53661)
1247 Rexton Drive
Oshawa, Ontario
All brick 4 bedroom 3 washroom townhouse backing onto a quiet ravine. Double door entry leads into a bright and spacious home. Functional kitchen with lots of storage and counter space. Large primary bedroom with ensuite and walk-in closet. Upper floor laundry. Enjoy your privacy with no rear neighbours. Easy Access to 407, Smart Centers and many other amenities. (id:53661)
607 - 1328 Birchmount Road
Toronto, Ontario
Excellent V.H.L. build fabulous property in great desirable location*One of best condos in Scarborough*This could be perfect home for a single, couple, young family or downsizer*Spacious one bed condo with 9' ceiling in only 10 years old building*Open Concept*Unobstructed views*Fully renovated with quality*Upgraded lighting throughout*Bright and airy with floor-to-ceiling windows*21'X 7'privatebalcony with cool north view*Ensuite laundry*Modern kitchen with all stainless steel appliances, stainless steel sink, stylist quartz counter top, beautiful ceramic backsplash, tons of kitchen cabinet*Quite big space for dining area*Specious proper living area*Part of living room can be used as home office*Walk out to balcony*Good size primary bedroom with 10' length closet and big picture window*Washroom with modern fittings and toilet*One underground parking spot*Owned Locker In A Locker Room(Not in Cage, In the building only 8 locker in the locker room. worth 20K)*Super convenient bustling neighbourhood with shops, cafes, restaurants, parks, and schools just a few minutes away*Playground in the complex*Ample Visitors parking*Amenities include indoor pool, hot tub, gym, bbq terrace, party room, guest suite*24/7concierge and Security System*Ttc at the door, Hwy 401,GO stations, future Eglinton LRT, Kennedy and Warden subway station very close, easy commute to downtown and other part of the city*Costco, Walmart, Scarborough town centre, all Big box stores, banks, gas station, place of worship, Canadian and ethnic grocery stores, hospital are nearby* Family friendly, vibrant, contemporary, urban property*Make this your home today and enjoy ! (id:53661)
722 - 20 Meadowglen Place
Toronto, Ontario
Spacious and well-maintained 2+1 bedroom condo in the heart of Woburn, perfect for families or investors! This bright unit features a functional layout with a large living and dining area, two full 4-piece bathrooms, and a versatile den that can be used as a home office or third bedroom. Enjoy a modern kitchen with ample cabinetry, generous closet space, and a walk-out to a private balcony. Includes one parking space. Conveniently located near TTC, Scarborough Town Centre, schools, parks, and Highway 401. A fantastic opportunity to own in a high-demand area. (id:53661)
Bsmt - 1517 Somergrove Crescent
Pickering, Ontario
Welcome To Beautiful 1 Bedroom Apartment In The Highly Sought-After Area Of Pickering! This Spacious Apartment Features 3 Pc Washroom, Separate Entrance, Ensuite Laundry, 1 Parking Space. Close To Hwy 407, 401, Nearby Schools, Parks, Trails, Pickering Go Station And Pickering Town Centre. Close To All The Other Amenities. This Apartment Is Sure To Impress! Don't Miss It! (id:53661)
640 Sunbird Trail
Pickering, Ontario
* 4 Bedroom 4 Bath Detached Home in High Demand Area of Pickering - Amberlea * Hardwood Floors on Second * Entrance Through Garage * New Kitchen With Quartz Counters * Primary Bedroom with 5 Pc Ensuite * 2 Kitchens * 4 Car Parking on Driveway * Basement Fully Finished With Separate Entrance, Living, Kitchen, Dining, Office, Den, & 4 Pc Bath * Close to Good Schools, Parks, Trails, Shops, HWY 401 & More * (id:53661)
11 Midcroft Drive
Toronto, Ontario
Charming and Solid 3+1 Bedroom, 2 Bathroom Bungalow in the Highly Desirable Agincourt Neighbourhood! Ideal for families situated on quiet tree-lined street, boasting spacious rooms, eat-in kitchen and a separate side entrance to a partially finished basement complete with a 3-piece bathroom and a spacious recreation room with plenty of potential in the large unfinished area to create the space of your dreams. Hardwood flooring lies beneath the broadloom on the main floor, ready to be revealed and restored and the garage offers loft space for tons of storage! Enjoy a walk-out from the primary bedroom to a deck overlooking a private and serene backyard the perfect spot for morning coffee or quiet evenings. Located in the prestigious Agincourt Collegiate and CD Farquharson school zones, this home offers exceptional access to top-rated education. Enjoy the convenience of being just steps from grocery stores, and minutes from the TTC, GO Train, Hwy 401, shopping centres, popular restaurants, parks, community centre, and all essential amenities. Just a 5-minute drive to the future Scarborough Subway Extension at McCowan & Sheppard part of the transformative SmartTrack Project! Currently under construction and slated for completion in 2030, this major transit upgrade will offer seamless connectivity to the rest of Toronto. Lovingly maintained by same owners for over 5 decades - first time on the market in 52 years! (id:53661)
221 - 39 Danforth Road
Toronto, Ontario
*RENTAL INCENTIVE -- ONE MONTH FREE When Signing A 13 Month Lease Term* Say Hello To Suite 207 At The Towns On Danforth, Where Urban Energy & Diverse Culture Inspires An Enviable Way Of Life. Thoughtfully Finished, Spacious Suite Boasts 2 Bedrooms + Separate Room Den & 2 Full Bathrooms. Open Concept Layout Spanning Over 760SF Of Functional Interior Living Space. Beautiful, Modern Kitchen Offers Full Sized Stainless Steel Appliances, Stone Countertops, & Ample Storage. All Light Fixtures & Window Coverings Included [Roller Blinds Throughout]. Primary Bedroom Is Generous In Size With 3pc. Ensuite, Suitable Closet Space & A Walkout To Your Private Balcony. Separate Room Den Doubles As The Perfect Home Office Space. Ensuite, Stacked Laundry. Tenant To Pay: Water, Gas, & Hydro - All Separately Metered. A Short Distance To Victoria Park Station And Main Street Station Connecting You To The Bloor-Danforth Subway Line. As Well, Danforth GO Station Is A 6-Minute Ride Away. 1 Underground Parking Space Included. (id:53661)
820 Zator Avenue
Pickering, Ontario
Welcome to 820 Zator Avenue, a beautifully redesigned 4-bedroom, 2-bathroom side-split on a bright corner lot in one of Pickering's most accessible and family-friendly neighbourhoods. This home has been updated from top to bottom with curated design choices and meaningful upgrades that truly set it apart. The heart of the home is the show stopping kitchen, fully remodelled in 2022 with quartz countertops, sleek cabinetry, matte black fixtures, and a fluted wood island with seating for four. The backsplash is finished in elegant Anatolia Carrara porcelain tile a detail echoed in the upper bathrooms floors and walls. Light pours in through a skylight and across the open-concept living space, with morning sunshine at the front of the home and afternoon light filling the backyard. All four bedrooms are thoughtfully designed, one of which, currently used as an office, features a modern slat wall accent, the perfect work-from-home zone. Downstairs, there's a delightful surprise: a fully custom mini home built just for the little ones. Dubbed 820-and-a-half , this one of a kind playhouse adds a touch of magic and makes the basement as family-friendly as the rest of the home. Step outside and you'll find your own private oasis: an acoustic friendly deck design for surround sound sets the mood for summer days spent lounging on the expansive deck, taking a dip in the above-ground pool (liner 2022), or soaking in the hot tub (new pump 2024). The rooftop patio above the detached garage adds even more space to unwind and entertain. Major updates include: New roof shingles (2024), Tankless water heater, New furnace (2022), Kitchen remodel (2022). Minutes from the GO Train, waterfront trails, the beach, schools, and parks, this is not just a house it's a full lifestyle upgrade for your whole family. (id:53661)

