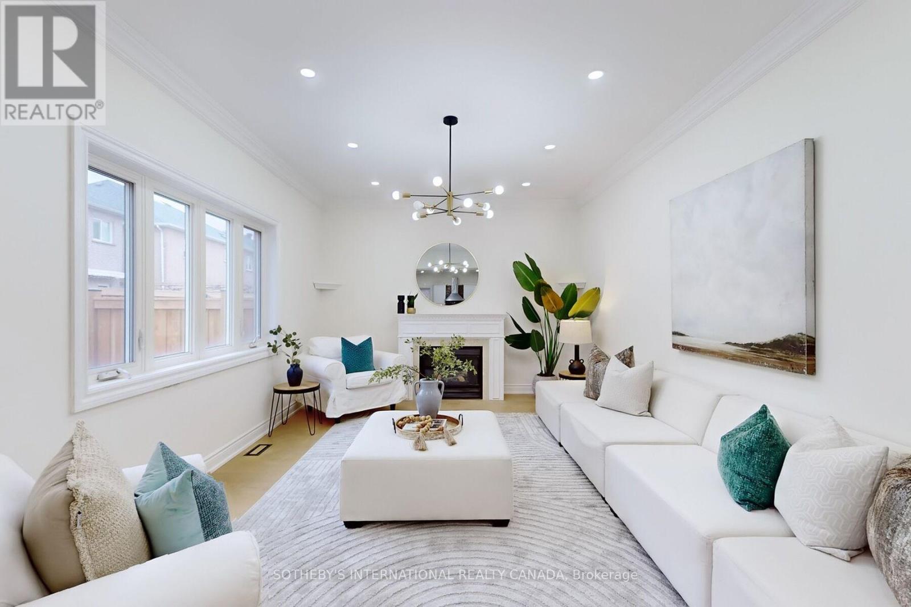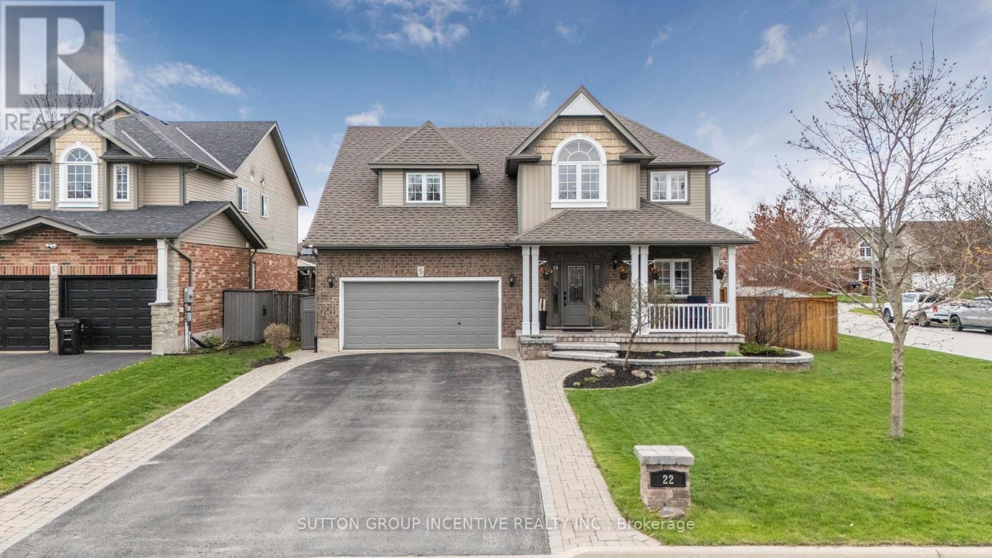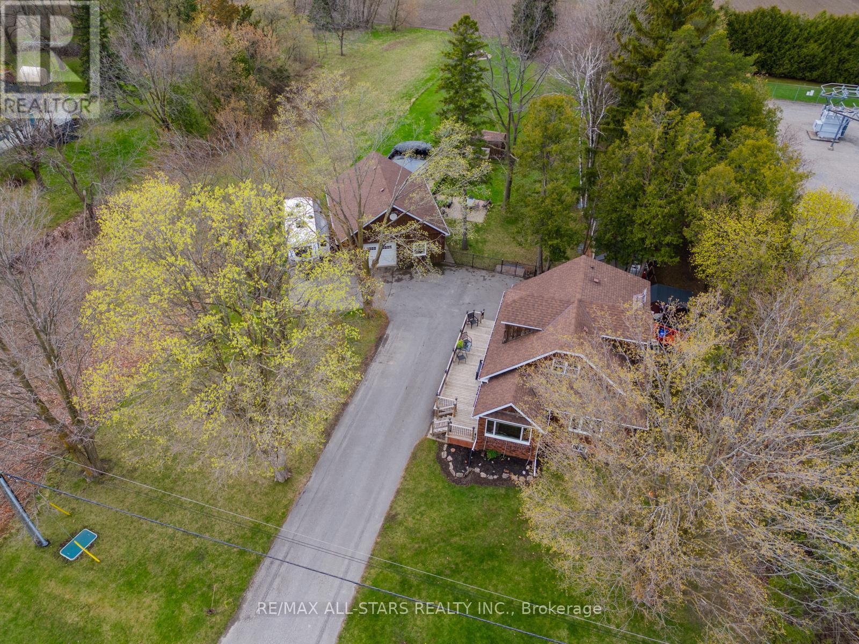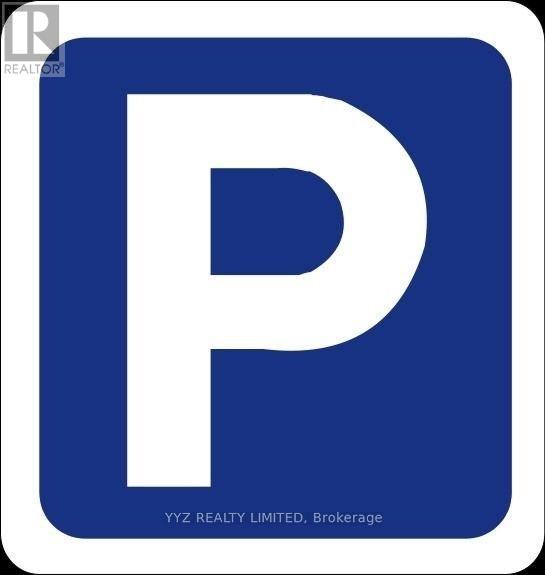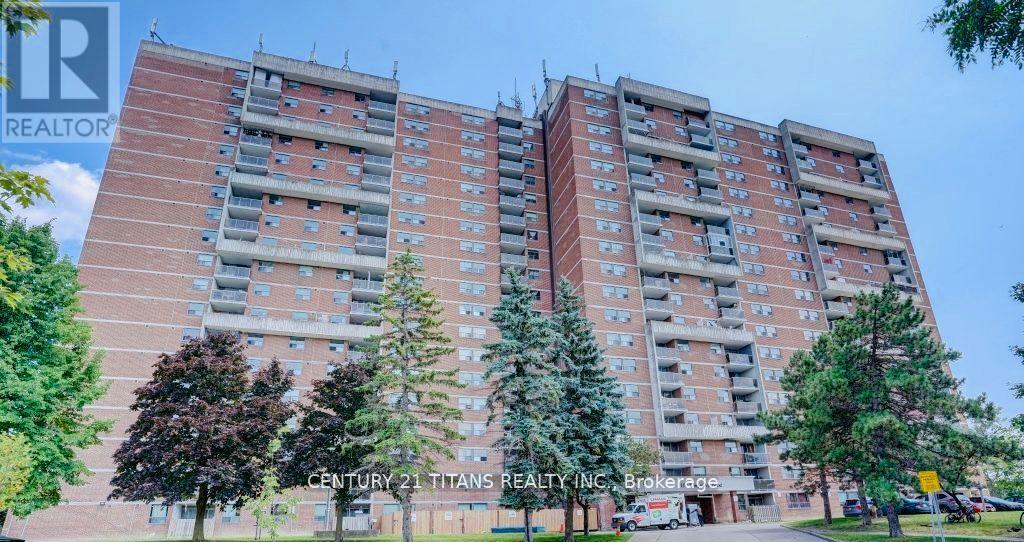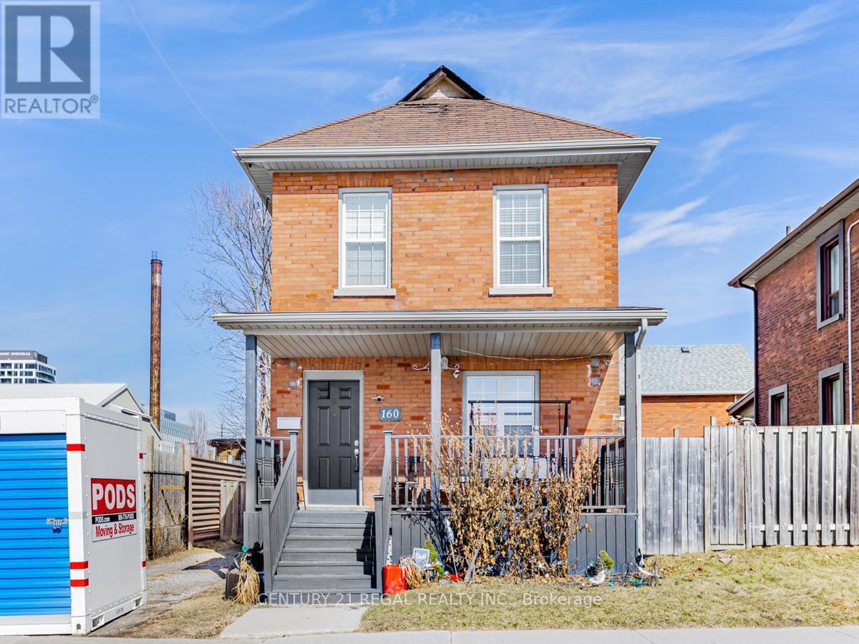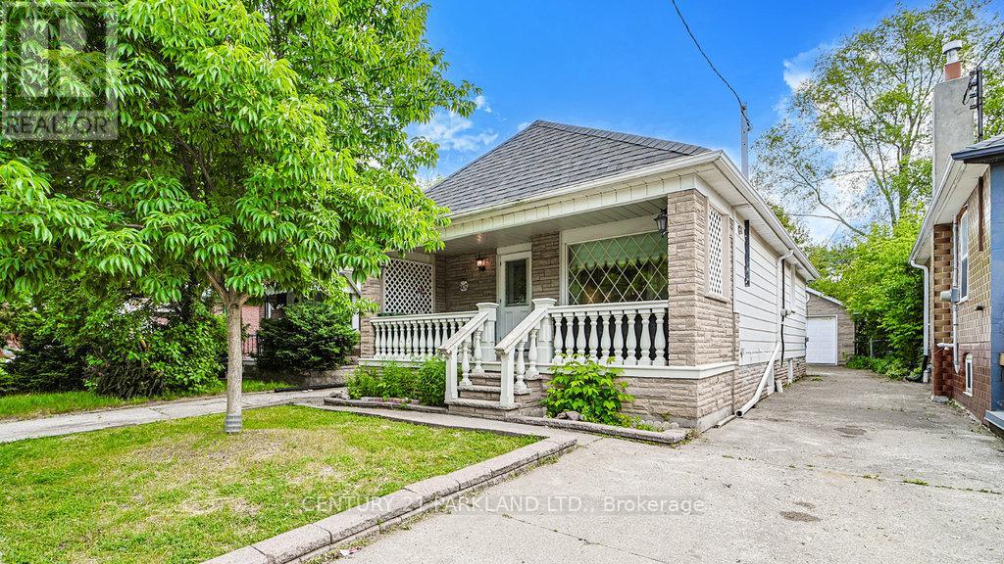46 Forecastle Road
Vaughan, Ontario
Welcome to discover epitome of modern living in prestigious Patterson. Over $250k recent upgrades top to bottom. Meticulous designs curates unparalleled luxury and comfort, with an array of top-tier enhancements and lavish finishes. Notable 2024 and 2025 refinements include baths, floorings, stairs, lightings, appliances and a generous list. Expansive floor plan boasts appx 3,005 SF above grade, plus extra-large lower level with private apartments. Ground & second floor spans 5+1 bedrooms & 4 renovated washrooms. Two primary bedrooms adobe abundant space, gorgeous views, walk-in closet & opulent ensuites. Main Kitchen new stainless steel appliances incl sleek 4-door refrigerator, 5-burner range & dishwasher. Double over-counter windows & vast walk-out embrace ample natural lights. Breakfast area comfortably sits six, while formal dining is decorated gracefully for larger gatherings. Enormous family room features exceptionally wide windows. Front office strategically appointed away for productive & mindful wellness quad. Elegantly arched picturesque windows enhance home character & curb appeal. Spa-like baths highlight waterfall stone counters, raw grey tiles, high gloss cabinetry, LED mirrors, chic lighting, tailored vents, matte black faucets, glass showers and freestand geometric bathtub. High-end engineered hardwood throughout. Sophisticated architectural design utilizes state-of-the-art curved stairs with spacious landing, European oak & contemporary wrought iron railings. Capacious main laundry offers new front-load washer & dryer and access for garage & bsmt. Renovated bsmt spans 3 bedrooms, 2 full baths, secondary kitchen & laundry. Premium laminate. New s/s refrigerator, cooktop & exhaust fan. Additional new washer & dryer await installation. Lennox AC 2023. No sidewalk. Tree-lined enclave for family-friendly ambiance. Experience an extraordinary sanctuary adores a perfect blend of elevated living, serene surroundings and a wealth of metropolitan amenities. (id:53661)
22 Armeda Clow Crescent
Essa, Ontario
Turn-Key Living in Desirable Angus Neighborhood! This Quality Devonleigh Built Home is Minutes from Base Borden, Alliston, and Barrie. This Meticulously Upgraded Carpet-Free Property Offers an Open-Concept Main Floor with Updated Kitchen Complete w/Breakfast Area, Spacious Living Room and Main Floor Office. The Primary Suite Boasts a Walk-in Closet and Luxurious 4-piece Ensuite. Two Generous Sized Bedrooms and Convenient 2nd Floor Laundry Finish Out the Second Floor. The Finished Basement Offers Large Rec Room, Bedroom and 3 Pc Bath. Step Outside to Your Private Oasis with Beautiful Landscaping, Inground Sprinklers, Patio, Gazebo and Hot Tub, Perfect for Entertaining or Relaxing with Family. This Corner Lot Provides Space For All The Toys, Including a Side Drive-In Entrance to Backyard and Oversize Garage. With a New Roof (2022) New Central Air (2024), This Home is Move-In Ready. Don't Miss the Opportunity to Make This Stunning Home Yours! (id:53661)
2410 - 105 Oneida Crescent
Richmond Hill, Ontario
Welcome to this stunning brand-new 2-bedroom 2 bath south-west corner condo on the higher floor located in the heart of Richmond Hill at Highway 7 and Yonge. 2 underground parking. Spanning 935 sq.ft., this south-west corner unit boasts unobstructed panoramic views through expansive floor-to-ceiling windows, flooding the space with natural light. The modern open-concept living area features sleek light wood flooring perfect for entertaining or relaxing. Step out onto the two private balconies to enjoy breathtaking vistas. The building offers top-tier amenities and is situated in a prime location, steps from shopping, dining, transit, and more. Don't miss this opportunity to own in one of Richmond Hills most sought-after communities! (id:53661)
12066 48 Highway
Whitchurch-Stouffville, Ontario
Discover the perfect blend of rural tranquillity and urban convenience with this unique 4-bedroom, 2-bathroom home located just minutes from major retailers, restaurants, and amenities. Set on a spacious lot surrounded by peaceful farmland, this property offers privacy, space, and incredible flexibility for families, tradespeople, or hobbyists. The home features a solid, well-maintained build with a functional layout, large principal rooms, and a bright sunroom off the dining area perfect for relaxing or entertaining. Step outside to a sprawling deck and enjoy sunny, open views ideal for outdoor living. A major highlight is the radiant-heated detached garage/workshop, offering 900 square feet of outstanding potential for storage, work-from-home setups, or creative projects. The massive driveway easily accommodates trucks, trailers, boats, or RVs everything you need to live and work your own way. Whether you're upsizing, downsizing, or searching for space with freedom, this move-in-ready property is your canvas to customize and call home. (id:53661)
Level A-#1 - 850 Steeles Avenue W
Vaughan, Ontario
Parking can only be purchased by another owner in the same condo complex. Located in tower level A -#1 (id:53661)
Bsmt - 66 Valdez Court
Oshawa, Ontario
Don't Miss This Rare Chance To Lease A Beautifully Renovated Basement Home. Features Include An Open-Conceot Custom Kitchen, Two Large Bedrooms, A Roomy Den,Two Full Bathrooms, And Ensuite Laundry. Ideally Situated Near Schools, Shopping, And Plazas. (id:53661)
35 Gerry Henry Lane
Clarington, Ontario
Immaculately maintained end unit townhome available for lease in the heart of Courtice. This Urban oasis highlights 3 large bedrooms, hardwood flooring throughout, 4 washrooms (2 ensuite ) , large living room , upgraded kitchen/appliances , dual access ( can be used as separate entrance ) & unfinished basement for additional space. Option to lease Fully Furnished $3500 a month + utilities. Close to schools, shopping, hwy access & transit. Book your showing today! (id:53661)
503 - 1 Falaise Road
Toronto, Ontario
New Building; 1 + Den - Spacious Condo With Beautiful Garden Views - No Noise from the Road. Just 6 Stories Tall. Well-Lit Unit In A Great Location- Close To All Amenities And Transportation. Den Big Enough To Fit In Bed And Also A Nook For Home Office Set Up. Glass Doors To Provide Ample Sunlight In The Bedroom. Ideal For A Couple Or Small Family. Updated Washroom. You cant beat the location in terms of convenience. Property is right on Kingston Road - plenty of Buses at doorstep. Just walk to plenty of restaurant options, banks & No Frills just opposite to the building. BRAND NEW Flooring installed recently throughout. Working Downtown ? Just 10 mins bus ride to Guildwood Go Station. (id:53661)
70 Sable Crescent
Whitby, Ontario
Recently Renovated! 1 Bedroom Basement Apartment In Rolling Acres Available For Rent. Separate Entrance Leading To Open Concept Living Room, Kitchen With Breakfast Bar, 4 Piece Bath And En-Suite Laundry. Close To Schools, Transit, Parks & More! (id:53661)
Bsmt - 885 Myers Street
Oshawa, Ontario
Come And See This Special Gem, Tucked Away On A Quiet Street In South Oshawa. Newly Renovated, Never Lived In, 2 Bedroom Basement Apartment With Large Living Room & Kitchen Area. Comes With 1 Dedicated Parking Space & Laundry. (id:53661)
1428 Simcoe Street S
Oshawa, Ontario
Welcome to 1428 Simcoe St S, a beautifully maintained 2+2 bedroom, 2 bath raised bungalow with a 2-car garage, located in Oshawa's desirable Lakeview community. This versatile home offers both comfort and income potential, ideal for families, investors, or multi-generational living. The bright main floor features a spacious living/dining area with large windows, laminate flooring, and a well-appointed kitchen with stainless steel appliances, ceramic flooring, and ample cupboard space. Enjoy walkout access to a private backyard fully fenced and backing onto a walking trail that leads directly to Lake Ontario and Lakeview Park. The main level offers two generous bedrooms and a 4-piece bathroom, while the fully finished lower level includes a separate entrance, two additional bedrooms, a full bathroom, a second kitchen, and a living area. This lower unit is perfect for in-laws, guests, or rental income. Additional highlights include a 2-car garage, private driveway parking for four, central air, natural gas heating, a water softener and purifier, and many recent upgrades such as newer windows and garage door. The backyard is a true retreat with mature trees, covered seating area, and no rear neighbors, ideal for relaxing or entertaining. Situated near schools, parks, bike trails, beaches, transit, and the Oshawa GO/VIA station, this property also offers quick access to Hwy 401, shopping, and the scenic waterfront. Enjoy all the benefits of lakeside living while remaining connected to all major amenities. Don't miss this incredible opportunity to own a move-in ready home with income potential in one of Oshawa's most established and growing neighborhoods. (id:53661)
1211 - 2550 Pharmacy Avenue
Toronto, Ontario
Bright & Spacious South East CORNER Unit, New renovated top to bottom, Monthly Condo Fee included - Heat, Hydro, Water, Cable TV & Internet. TTC right at your doorstep, minutes to Hwy 404/401, and walking distance in 3 mins to top-rated schools including Sir John A. Macdonald CI. short walking distance to Bridlewood Mall. two TTC stops to Seneca College. (id:53661)
2039 Cameron Lott Crescent
Oshawa, Ontario
New property 4 Bedroom 3 full Washroom Single Garage Townhouse Located in North Oshawa in a highly sought-after neighborhood.. Excellent Finishes, 9 Ft Ceiling Main Floor, Good Size Windows And Natural Light. Open Concept, Large Great Room With Dining Area, Large Bedrooms, Centre Island Primary Bedroom Has Walk-In Closet, 3 Pc Ensuite, Every Room Has Closet, entrance to house through garage, 5 Mins To Highway 401 and 407,412, Located close to all amenities: schools, shopping, parks, Costco, Durham College / Ontario Tech (id:53661)
1117 Tanzer Court
Pickering, Ontario
Excellent Location & Turnkey Family Home in Pickering's Sought-After Bay Ridges! Welcome to this well-established, beautifully upgraded 4+1 bedroom, 4 bathroom modern home in the heart of Pickering's desirable Bay Ridges community. A perfect blend of comfort, style, and convenience. Spacious and sun-filled 4+1 bedrooms and 4 updated washrooms. Interlock patio perfect for outdoor entertaining ,Roof (2021) peace of mind for years to come, Modern finishes and thoughtful upgrades throughout, Cozy and inviting layout ideal for families. Walking distance to Pickering GO Station, Minutes to Highway 401 for easy commuting, Close to Pickering Waterfront, Marina, Town Centre, top-rated schools, and lush parks. A true gem in a thriving neighborhood move-in ready and waiting for you to call it home. ** This is a linked property.** (id:53661)
35 Weldon Street
Whitby, Ontario
Beautifully Well-Maintained Detached Home in Whitby's Prime Location! This property features 3+2 Bedrooms and 6 Bathrooms, all of which are spacious and include en-suites, even in the basement. The home was renovated approximately two years ago, which included new hardwood flooring on the second floor, new oak staircase, new laundry room on the second floor, new ensuite for the third bedroom, new finished basement with a kitchen, two bedrooms with 3-piece en-suites, and a separate entrance with another laundry set. The flawless layout includes a bright and inviting separate family room, a well-lit living room along with closed dining room that can easily serve as an office or be converted back to open dining area. The open-concept kitchen features stainless steel appliances and a large breakfast area. This well-planned home also offers 5 parking spots in the driveway and 2 cars in the garage. The opportunities are endless! This property is perfect for families or investors. (id:53661)
1715 - 100 Wingarden Court W
Toronto, Ontario
Welcome to this cozy and spacious condo with 2 BR & 2 washrooms located in a highly desired area. Kitchen has brand new stainless steel appliances & quartz countertop. Recently painted featuring spacious living room opening up to a walk out balcony with excellent views extending to the horizon. Located close to parks, schools, Scarborough Town Center, Hwy 401, TTC & all other amenities. (id:53661)
318 Centre Street S
Whitby, Ontario
Rarely offered Old Whitby! This 3 bedroom, 3 bath, original owner family home has been meticulously maintained & features all the charm & character from yesteryear. Manicured lush perennial gardens, stunning landscaping & a private backyard oasis with interlocking patio, custom garden shed & 2 ways to access to the garage. Inside offers incredible details including hardwood floors & grand staircase, french doors, crown moulding, pot lights & more! Large principal rooms make this home ideal for entertaining in the front living room with cozy wood burning brick fireplace. Elegant dining room with back garden views. Kitchen with ample counter/cupboard space. Convenient den with bow window creates the perfect space for working at home! Additional living space in the sunken family room with california shutters & 2 garden door walk-outs to the backyard. Upstairs offers 3 spacious bedrooms, all with great closet space, crown moulding & hardwood floors. Room to grow in the finished basement with rec room, wet bar, laundry area, 4pc bath & ample storage space! Steps to schools, parks, shops, easy hwy 401 & GO train access for commuters. Properties like this don't come along often, don't miss out on your chance to live on Centre Street in downtown Whitby! (id:53661)
26 Pebblehill Square
Toronto, Ontario
Welcome to this spacious and well-maintained 4-level back-split home nestled in the highly desirable Chartland neighborhood of Agincourt North. This detached property offers 4 bedrooms and 3 bathrooms, making it ideal for families or those seeking extra space. The thoughtfully designed layout features a bright and expansive family room with a cozy fireplace and a walkout to a large, private backyard perfect for entertaining or unwinding in peace. The home also includes a double car garage, offering ample parking and storage. Located close to top-ranked schools, beautiful parks, shopping centers, public transit, and all essential amenities, this home offers comfort and convenience in one of Torontos most sought-after communities. Dont miss the chance to live in this exceptional property in a fantastic neighborhood! (id:53661)
2 Four Winds Drive
Whitby, Ontario
Sunlit, Stylish, And Set On A Rare 152 Foot Lot! Welcome To 2 Four Winds Drive! Flooded With Natural Light And Nestled On A Generous 35ft X 152ft Corner Lot In Whitby Shores, This Exceptional 3-Bedroom, 3-Bathroom Home Offers A Blend Of Comfort, Design, And Located Just Steps From Lake Ontario, Waterfront Trails, And Family-Friendly Greenspace. Step Inside To A Grand Two-Storey Staircase Framed By An Abundance Of Windows, Filling The Home With Warm And Inviting Ambiance. The Open-Concept Main Floor Features A Renovated Chefs Kitchen With Quartz Countertops, Stainless Steel Appliances, And A Large Island Perfect For Gatherings. The Dining Space Includes Banquette Seating, While The Thoughtfully Designed Living Room Is The Ideal Space For A Full-Size Sectional. Luxury Vinyl Plank Flooring Runs Throughout The Main Floor, Elevating The Space With Both Style And Durability. A Perfect Fit For Today's Living. Walk Out To A Spacious, Private Backyard With A Deck, Hot Tub, Lush Landscaping, And Plenty Of Room To Relax Or Entertain. Upstairs, The Primary Bedroom Retreat Offers A 4-Piece Ensuite And Walk-In Closet, With Two Additional Good-Sized Bedrooms And, When In Season, Even A Peek Of The Lake. The Finished Basement Adds A Versatile Rec Room Space, Ideal For A Play Area, Or Movie Nights, And Includes A Murphy Bed For Guests. Recent Updates Include: Dishwasher(2025), AC(2022), Kitchen(2021),Vinyl Plank Flooring(2021), 200AMP Panel(2021),Deck(2020),Hot Tub(2020),Most Windows(2015),Roof(2014). Conveniently Located Near Top-Rated Schools, Parks, GO Train, Major Highways,The Whitby Marina And All Amenities You Would Need. This Home Truly Has It All. Don't Miss Your Chance To Call This Incredible Property Home! (id:53661)
160 Bruce Street
Oshawa, Ontario
Location! Location! Location! This house is perfect for a first time buyer and is loaded with upgrades. Hardwood floors, luxurious 5 piece bathroom, main bedroom with a walk-in closet. This house has a fully open concept plan. The bright kitchen with upgraded Stainless steel chef appliances. The basement has a 3 piece washroom and lots of storage. Close to Uoit Downtown campus, transit, shops, restaurants and more. (id:53661)
1146 Cactus Crescent
Pickering, Ontario
Newly Renovated 1850 Sq. Ft. Brookfield End-Unit Townhome in New Seaton Community! Welcome to this stunning and spacious end-unit townhome in the highly sought-after New Seaton community. With 1,850 square feet of modern living space, this beautifully updated Brookfield model sits on an exceptional 90 ft deep premium lot one of the largest in the neighborhood, rivaling even the detached homes next door. Perfectly positioned with no front neighbors, the home enjoys an unobstructed view of natural greenery and a peaceful ravine. Step inside to an open-concept layout featuring 9-foot smooth ceilings and new pot lights that enhance the bright, airy atmosphere. The modern kitchen is designed for both function and style, showcasing granite countertops, stainless steel appliances, an undermount sink, and convenient direct access to the garage. The living and dining areas flow seamlessly, ideal for entertaining or relaxing with family. Upstairs, with new flooring throughout, the spacious primary bedroom offers a private retreat with a luxurious 5-piece ensuite and a large walk-in closet while the other two rooms will enjoying waking up to a fantastic unobstructed view of the lush greenery. Every detail has been carefully curated for comfort and style. Located just a short drive from Highways 401 and 407, this home offers easy commuting while being close to golf clubs, parks, shopping, and dining options. A brand-new soon to be school is also being built within the community, adding even more convenience for growing families! This was the most desired unit when the community launched and it's easy to see why. With its premium lot, upgraded finishes, and unbeatable location, this home is a rare opportunity in one of Pickering's most exciting new developments. Schedule your private showing today and experience the perfect blend of luxury, space, and community living! (id:53661)
541 Conlins Road
Toronto, Ontario
Close Proximity to All Major Highways (401,407,400). Excellent Curb Appeal, Well Maintained High Warehouse Ratio 63,000 sgft facility with 28' clear height Situated on 2.92 Acres. 6 Truck Level, 1 Drive In. Upgraded LED Lighting throughout.600 Volt Power, Upgraded HVAC, Grand Windows, Low Maintenance Concrete finishes, Security system, Solar Panels on Roof(Income Generating), Separate Parking/Entrances for Executive & Staff. EO zoning permits wide variety of industrial uses. Listing is co listed with Re/Max Gold , Sajad Al-Ali (id:53661)
912 - 30 Baseball Place
Toronto, Ontario
Stylish 1 Bed, 1 Bath In Toronto's Leslieville Community. Modern Finishes And Built In Appliances Throughout. Unit Features a desirable south Exposure, Outdoor Balcony And Functional Floor Plan. Steps Away From The Queen Street Car Line, Restaurants And Shops. Easy Access To The Dvp And Corktown Commons Park. **EXTRAS** Building Includes A Beautiful Rooftop Terrace & Outdoor Pool, Fitness Centre, Party Room And 24Hr Concierge. All Existing Light Fixtures And Window Coverings not owned the tenant Included. Tenant confirmed N9 July 31, 2025. Buyer to verify all measurements. (id:53661)
1107 Greenwood Avenue
Toronto, Ontario
Opportunity Knocks on Greenwood! Welcome To 1107 Greenwood Ave., A Detached Bungalow with a Private Drive, Single-Car Garage, and 30-Foot Frontage in One of Toronto's Most Family Friendly Neighbourhood. Whether You're a First-Time Home Buyer Looking to Get into the Market or a Builder/Investor Ready to Create Your Dream Home, This Property Offers Exceptional Potential. Set on a Solid Foundation with a Separate Entrance to the Basement, This Home Is Ideal For Those Looking to Renovate, Customize, Or Expand. With The Right Vision, There's Room to add a Second Storey or Transform the Existing Footprint into a Modern Family Home All While Enjoying the Benefits of a Detached Property on a Wide Lot. Located Just Minutes from Greenwood Subway Station, Dieppe Park, Top-Rated Schools, And Vibrant Danforth Shops and Cafes, this is a Well-Connected and Growing Community that Continues to Attract Young Families and Professionals Alike. The Main Level Offers 2 Bedrooms and a 4-Piece Bath, While the Lower Level Presents Great Potential for an In-Law Suite or Rental Unit. A Great Opportunity to Own a Detached Home in an Established East-End Neighbourhood. Renovate, Rebuild, Or Move in and Make It Your Own. (id:53661)

