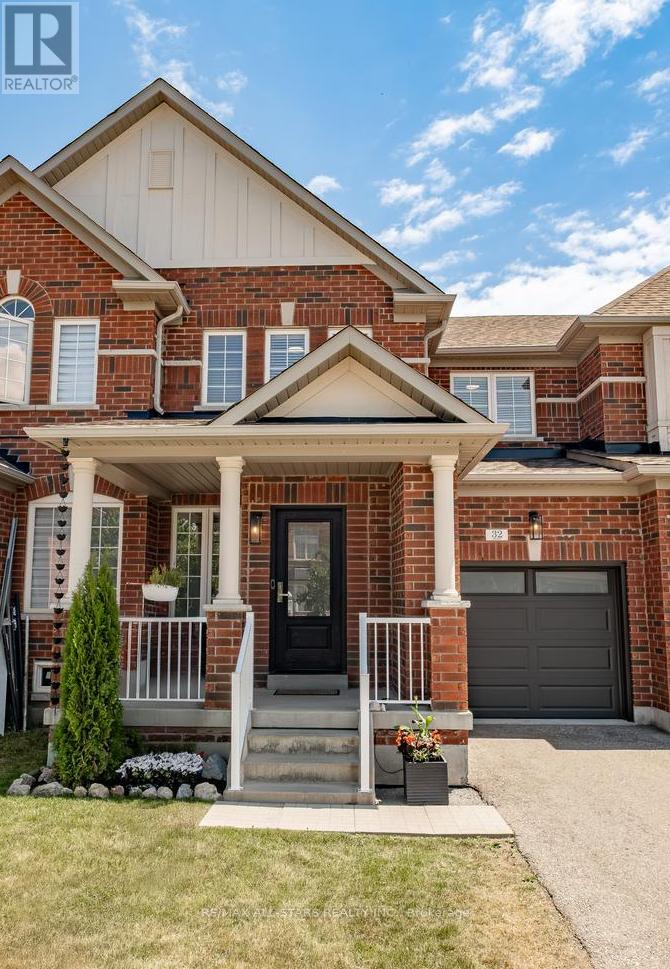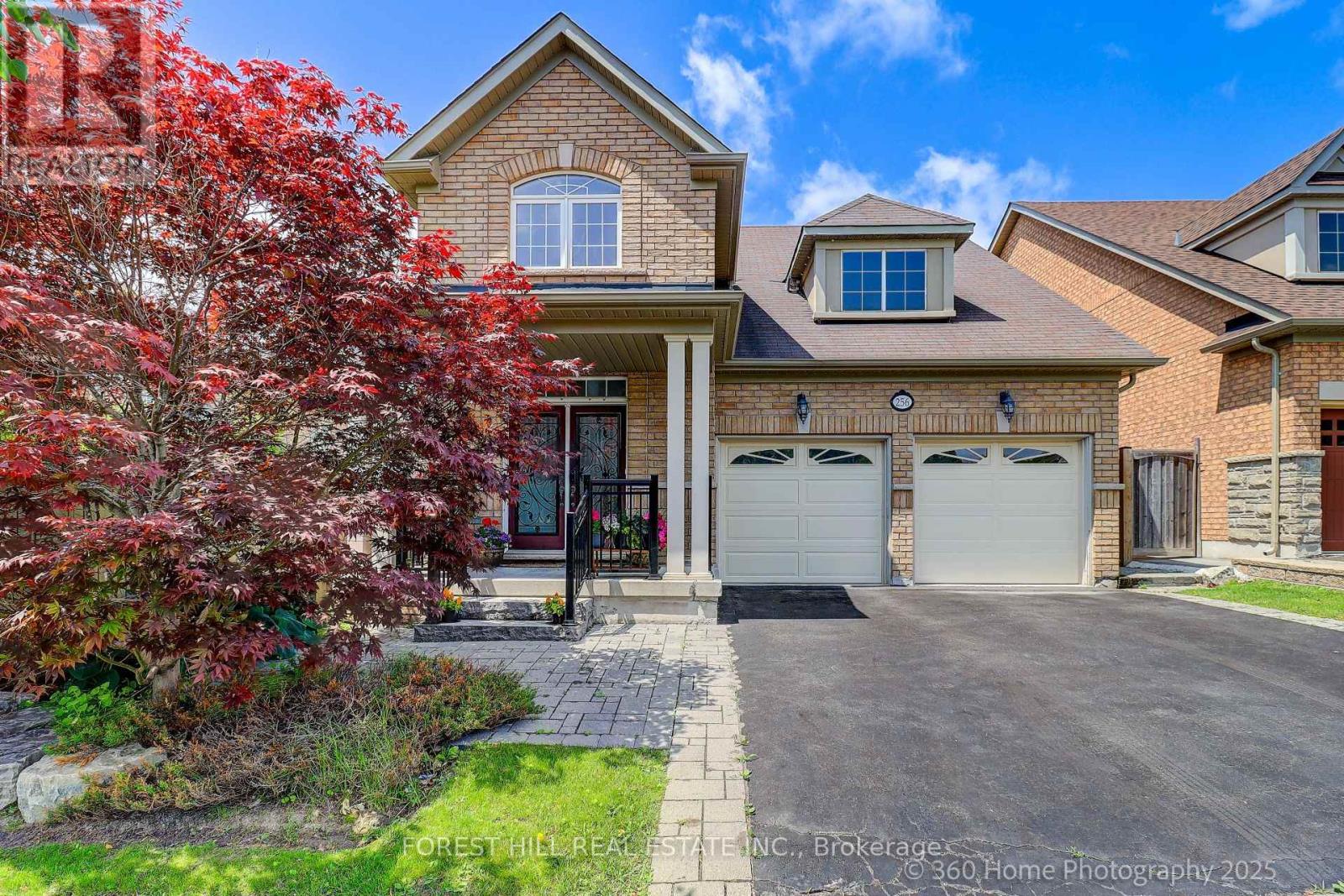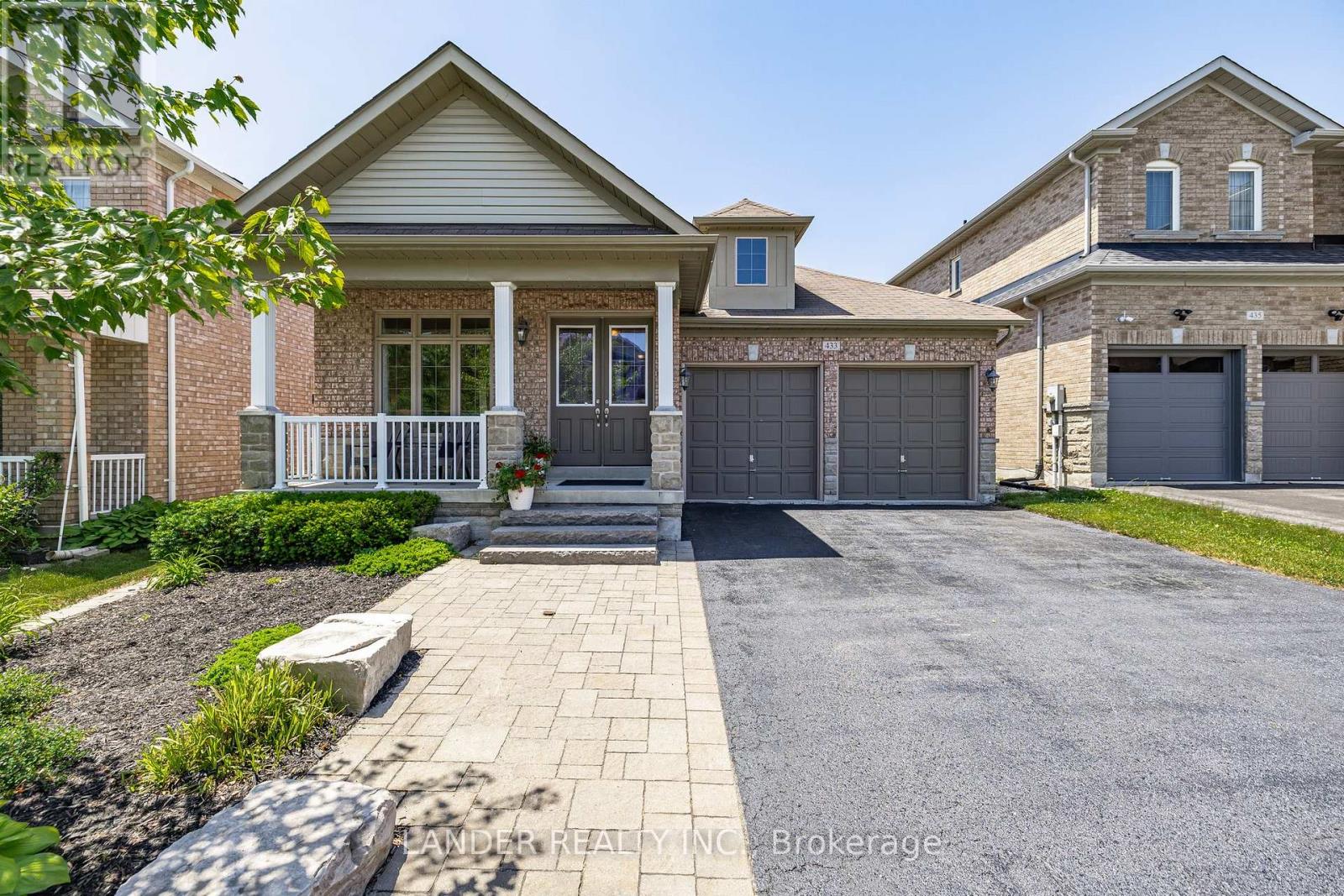115 Darren Hill Trail
Markham, Ontario
Wow! Rare To Find Many Many Upgraded 6 parking large detached Home with premium & Ravine lot in Markham prestigious Greensborough community. Clear View with pond, So Bright and no occlusion at 3 sides of the property with professional Upper level New Magic windows. The main floor features 9-ft ceilings and hardwood flooring throughout on Main and 2nd floors. Both Family Room and Living Room have double side windows let them really bright. Large Breakfast Area with Expensive Magic Sliding Doors let you walk out to the beautiful garden with professional interlocking. Huge Primary Bedroom with Ensuite Brand New renovated master bathroom and custom built in closet Walk In large Closet. Double Master Bedrooms, 2 Ensuite Bedrooms and Open Concept office is suitable for big family. All Bedrooms have double large windows. The open-concept finished basement with a huge spacious recreation room, A lot of above ground windows, so nice fireplace, a wet bar, an additional bedroom, and a 3-piece washroom and so bid storage space, making it perfect for entertaining or extended family living. Short Walk To GO train station. Near top-rated schools, Plaza, restaurants, Community Centre and Parks. You will Not be Disappointed. Must see. (id:53661)
32 Northway Avenue
Whitchurch-Stouffville, Ontario
Step into 32 Northway Ave. in Stouffville, boasting 3 bedrooms, 3 bathrooms and updates throughout. A lovely porch with seating area greets you at this home. Large open concept living area with hardwood floors, stylish light fixtures, and this gorgeous custom fireplace. At the back of the home youll find a beautifully renovated kitchen, showcasing sleek cabinetry, stone countertops, top-of-the-line stainless steel appliances, and this custom servery with beverage fridge. The eat-in area offers access to the backyard and big bright windows. Completing the main level is a convenient powder room.The upper level offers three generously sized and bright bedrooms. The primary suite features a spacious walk-in closet and an attached four-piece bathroom. The remaining two bedrooms, equally well-sized, share a well-appointed four-piece bathroom. Spacious fully fenced backyard that has convenient access from the garage. This space is a blank canvas just waiting to be reimagined! Within walking distance, you'll find the leisure center, biking trails, Memorial Park, tennis courts, the skate park, and more. All essential amenities, including grocery stores, shops, restaurants, and Stouffville Village, are just a short drive away.**Owned Tankless water heater 2024, Roof 2024, Water softener 2024, Fridge 2024, Filtered Water 2024, Dishwasher 2025 (id:53661)
34 Cady Court
Aurora, Ontario
Location, location, location! Situated at the end of a dead end court this home, property and area have it all. Featuring 4 large bedrooms and 3 bathrooms with over 3000 square feet above grade. A fantastic layout with a grand foyer and main floor office. Lovingly maintained and cared for inside and out. The expansive pie shaped lot is 139 feet deep on the North side and over 102 feet wide at the rear. With no rear neighbours to be seen making the pool sized backyard very private and serene. Imagine entertaining or relaxing with the backdrop of greenery and your very own magnolia tree. Located in desirable Aurora Highlands. Steps to William Kennedy park with a children's playground. A hub for this warm and welcoming community. Close to excellent schools. Walking distance to the shops and restaurants on Yonge St. Easy access to the 400, 404 and GO. This is your chance to live in this fantastic neighbourhood! (id:53661)
87 Royal Amber Crescent
East Gwillimbury, Ontario
$1,179,000 or Trade! Your wait is overwelcome home to a loved and thoroughly upgraded family home with quality renovations throughout. From the roof vents to the fully finished basement, over $150,000 in renovations done including fresh paint, new windows and a new front door, this home shows like a magazine! Step into the bright and spacious grand foyer and look upsoaring ceilings and designer light fixtures set the tone. As you walk though the home you have beautiful arched windows letting in lots of natural light. The open-concept kitchen is built for hosting, with clear views to the backyard with its brand-new aluminum privacy fence. Upstairs, you'll find oversized bedrooms and a dreamy primary ensuite your friends will envy. The finished basement offers two large bedrooms with walk-in closets, a huge rec room, and a stunning wet barperfect for hosting or converting into an income-generating apartment or a cozy in-law suite. The backyard? Massive. Over 60 feet wide of space connected to the side yard, there's room for a pool and a soccer game. Located in beautiful Mt Albert, you're nestled in the Oak Ridges Moraine with hiking and biking trails, scenic landscapes, and nature at your doorstep. Enjoy the peaceful small-town feel while being minutes from Hwy 48 and the 404ideal for commuters and weekend adventurers alike. Top-rated schools are within walking distance, and all major amenities are nearby. Recent upgrades include: windows, front door, full landscaping/interlock, driveway, aluminum fence, popcorn ceiling removal, roof vent covers, all kitchen appliances, fully finished basement, new laminate flooring/baseboards, light fixtures, door handles, stair carpet, glass shower door, fireplace mantle, kitchen cabinet doors, full interior repaint, and a water softener system. (id:53661)
256 Peter Rupert Avenue
Vaughan, Ontario
Spectacularly laid out Bungaloft in prestigious Patterson neighbourhood. The house boasts over 3700 sq ft of finished living space.this home has an open concept layout allowing for a smooth flow.The main floor has a spacious Primary bedroom with an ensuite 5 piece bathroom with a corner tub and a standup shower.The bedroom also has an elegant walk in closet with Custom California space shelving & storage racks. The spacious Kitchen is fully equipped with SS appliances including Fridge , counter top Gas stove, Oven, built in dishwasher & microwave and there is a large breakfast area with a large window.The family room has a gas burning fireplace for those quiet winter evenings,there is a sliding glass door walkout to the huge deck and there is a gas outlet for installing a BBQ.The upper level has 2 spacious bedrooms that have a shared semi ensuite 4 piece bathroom The Professionally designed and finished basement is an Entertainers dream come true,with a layout that allows space for guests to mingle & enjoy conversations at the wet bar over a leisurely sip.The wet bar has a granite counter top and a custom wall unit with lots of shelf space to stock up on beverages. The bar has a built in fridge.On this level there s a complete kitchen with a fridge ,stove dishwasher and a stove.The spacious basement has space that could accomodate a bedroom making the lower level a self contained in-law suite or a rentable apartment for added income The laundry room is on this level and comes with a clothes washing machine and an electric clothes dryer. (id:53661)
433 Kwapis Boulevard
Newmarket, Ontario
Are you searching for a Bungalow? This beautifully maintained 2+2 bedroom, 3 bath home with a fully finished walk-out basement and double car garage, nestled on a quiet, family-friendly street is the one for you. This is main-floor living at its finest, with everything you need on one level and plenty of bonus space for family, guests, or hobbies below. Enjoy a sun-filled open-concept layout, a generous eat-in kitchen, with separate living and dining room and direct access to the garage. The primary suite includes a private ensuite and walk-in closet, and the second bedroom is perfect as a guest room or home office. The lower level is a fully finished walk-out basement offering two additional bedrooms, a full bathroom, and a bright rec room with direct access to the backyard ideal for multi-generational living or extra space to relax. Located in one of Newmarket's most convenient pockets, you're just minutes to Upper Canada Mall, Yonge Street shops and restaurants, the Magna Centre, Costco and SilverCity Cinema. Stroll or bike the Tom Taylor Trail, or enjoy a swim or skate at the Ray Twinney Complex. Quick access to Hwy 404, Hwy 400, GO Transit, and excellent local schools. Whether you're downsizing, upsizing, or just want the comfort and ease of the bungalow lifestyle with the flexibility of a finished lower space this home truly has it all. (id:53661)
20 Garden Avenue
Richmond Hill, Ontario
Welcome to your dream home in the prestigious South Richvale Community! This stunning 5-levelback split sits on a prime lot, offering exceptional living space with over $200k in luxurious upgrades. Move-in ready, this home boasts 4 spacious bedrooms on the main level, perfect for family living, complemented by an open-concept living room and dining area. Step into two family rooms for added relaxation and entertainment space, and discover the beauty of two fully equipped gourmet kitchens. The hardwood floors throughout and pot lights add warmth and elegance, while custom-built cabinetry ensures plenty of storage. The fully renovated basement apartment features 2 generously sized bedrooms with a separate entrance, offering an ideal rental or in-law suite. (id:53661)
85 Gosnel Circle
Bradford West Gwillimbury, Ontario
Welcome to 85 Gosnel Circle, Bradford -- a beautifully maintained home nestled on a peaceful, family-friendly street in a newer, thriving neighbourhood. Just minutes from Highway 400, your daily commute is a breeze, while local shops, parks, schools, and amenities like the rec centre and library are all close at hand. Pull into your private driveway with room for two cars, plus a spacious one-car garage -- perfect for guests or a growing family. Enjoy the tranquility of having no houses directly across the street, and step inside to discover a thoughtfully designed home that blends comfort, style, and functionality. The inviting main level features stunning hardwood floors, soaring vaulted ceilings, and a cozy living room complete with a gas fireplace -- ideal for relaxing evenings. The timeless kitchen is perfect for entertaining or unwinding with a drink, offering a seamless flow into the living and dining areas. A convenient powder room on the main floor adds to the home's practical layout. Upstairs, you'll find three generous bedrooms, including a bright and airy primary suite with its own private ensuite. A full main bath serves the additional bedrooms, making this a great space for families or guests. Need more room? The fully finished basement provides incredible versatility -- ideal for a rec room, home office, gym, or playroom. Step outside to a large, fully fenced backyard that offers a peaceful escape and plenty of room for outdoor fun or gardening. Meticulously cared for and move-in ready, 85 Gosnel Circle offers the perfect blend of peaceful suburban living with unbeatable access to everything Bradford, Barrie, and Newmarket have to offer. Don't miss your chance to make this beautiful home your own! (id:53661)
473 Dixon Boulevard
Newmarket, Ontario
This Is A Must See! Tastefully Decorated 3 Bedroom Detached Home W/Finished Basement In A Great Family Neighbourhood! Professionally Renovated W/Approx. 400 Sqft Sunken Family Room Addition. This Bright and Spacious Home Features Gas Fireplace. Custom Deck W/Gas Bbq Hook-Up, Gourmet Kitchen With Stone Counters, Rod Iron Pickets, Upgraded Doors And Trim, Hardwood & Pot Lights Thru-Out, Custom 3Pc Bath In Basement, Backs Onto School & Park including Newly Renovated and Upgraded Pickleball Courts. Located close to Yonge and Mulock and Close To All Amenities, Great Schools!! (id:53661)
130 Moores Beach Road
Georgina, Ontario
First time offered for sale and has been in the family for many many years. One-level living with approximately 1800Sf in this custom 1984 built home. Stunning unobstructed lake views and your own waterfront to enjoy. There is a dock for the boat and water toys. Enjoy relaxing on the back deck and all that direct-lakefront living has to offer. DISCLOSURE: The drilled well on subject property is the ownership of this property and is shared w/128 Moores Beach road as part of the property title. (id:53661)
49 Isle Vista Drive
Georgina, Ontario
Charming 2-Storey Home in a Family-Friendly Lakeside Community! Welcome to this beautifully maintained 3-bedroom, 2-bathroom home, nestled in a warm and welcoming neighbourhood just steps from a members-only beach. Enjoy tranquil water views from your front lawn and take advantage of community boat slips available for seasonal rental a rare and sought-after lifestyle opportunity.The main floor offers a bright and airy living room with a cozy fireplace, seamlessly connected to the open-concept kitchen ideal for both relaxed living and entertaining. You'll also find convenient main floor laundry with direct access to the yard, adding functionality to the layout. Step out to a covered solarium that opens onto a spacious deck with a gazebo, perfect for summer gatherings or quiet mornings overlooking the fully fenced yard backing onto forested green space. Additional features include a 1-car garage, septic system (2015), drilled well (2023), furnace (2021), and roof (2021) offering peace of mind for the years to come. If you're searching for charm, space, and a true sense of community in a lakeside setting... this is the one! (id:53661)
1201 Hill Street
Innisfil, Ontario
Top 5 Reasons You Will Love This Home: 1) This beautifully maintained townhome delivers hardwood floors, and a fully renovated kitchen with quartz countertops, stainless-steel appliances, and a dining area that walks out to the backyard 2) On the upper level, you'll find three generously sized bedrooms, including a primary suite flaunting a spacious closet and private ensuite, while the basement offers a rare fourth bathroom offering added functionality and living space 3) Make your way to the tranquil backyard that is fully fenced and professionally landscaped with interlock stonework, perfect for relaxing, entertaining, or letting kids and pets play freely 4) Situated on a quiet, child-friendly street in the heart of Alcona, you're just steps to schools, parks, the library, and everyday conveniences 5) Only minutes to Innisfil Beach Park, the recreation complex, Big Cedar Golf, Costco, Walmart, Highway 400, and the Barrie South GO Station, making this a perfect blend of lifestyle and convenience. 1,249 above grade sq.ft. plus a finished basement. Visit our website for more detailed information. (id:53661)












