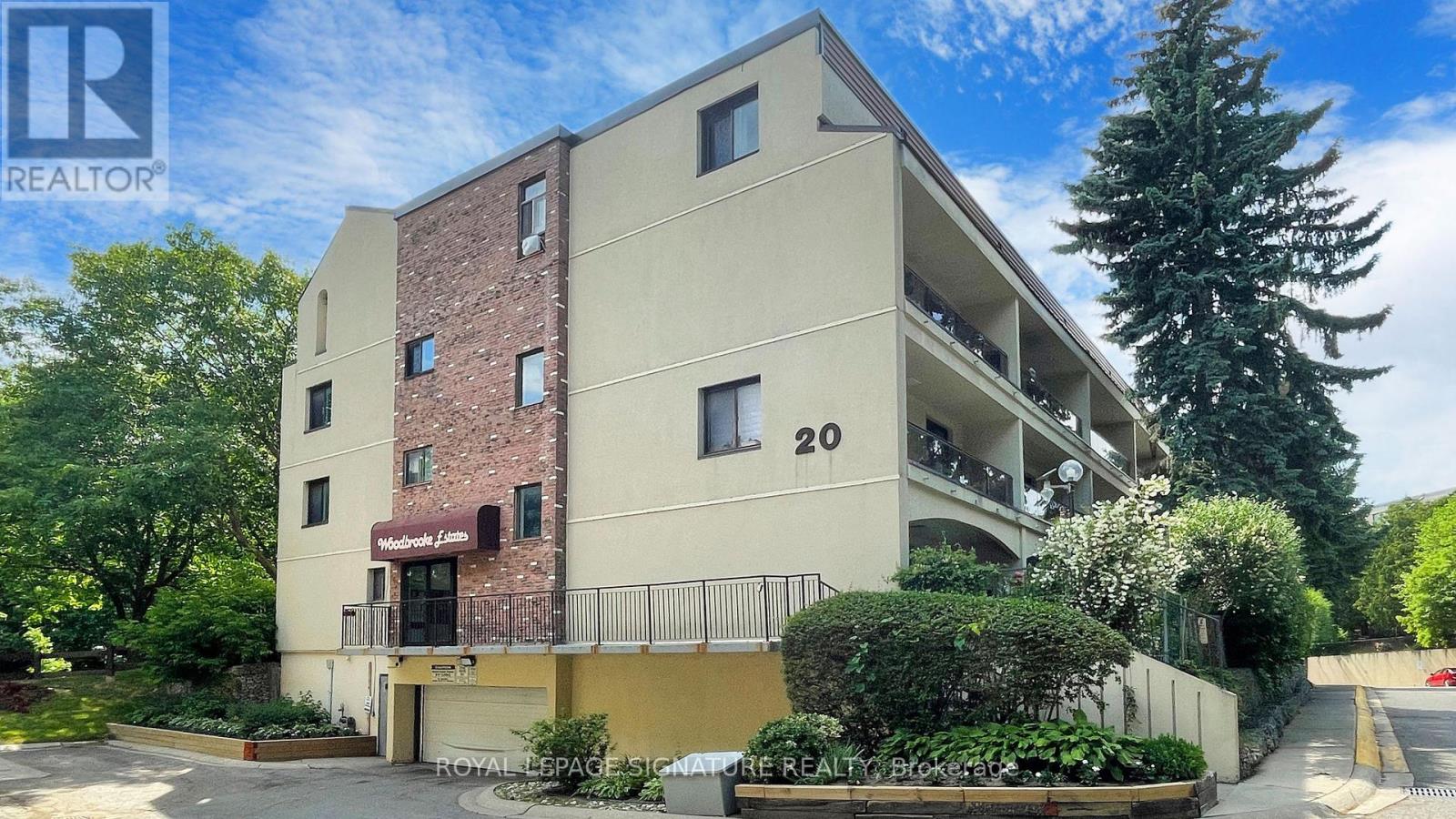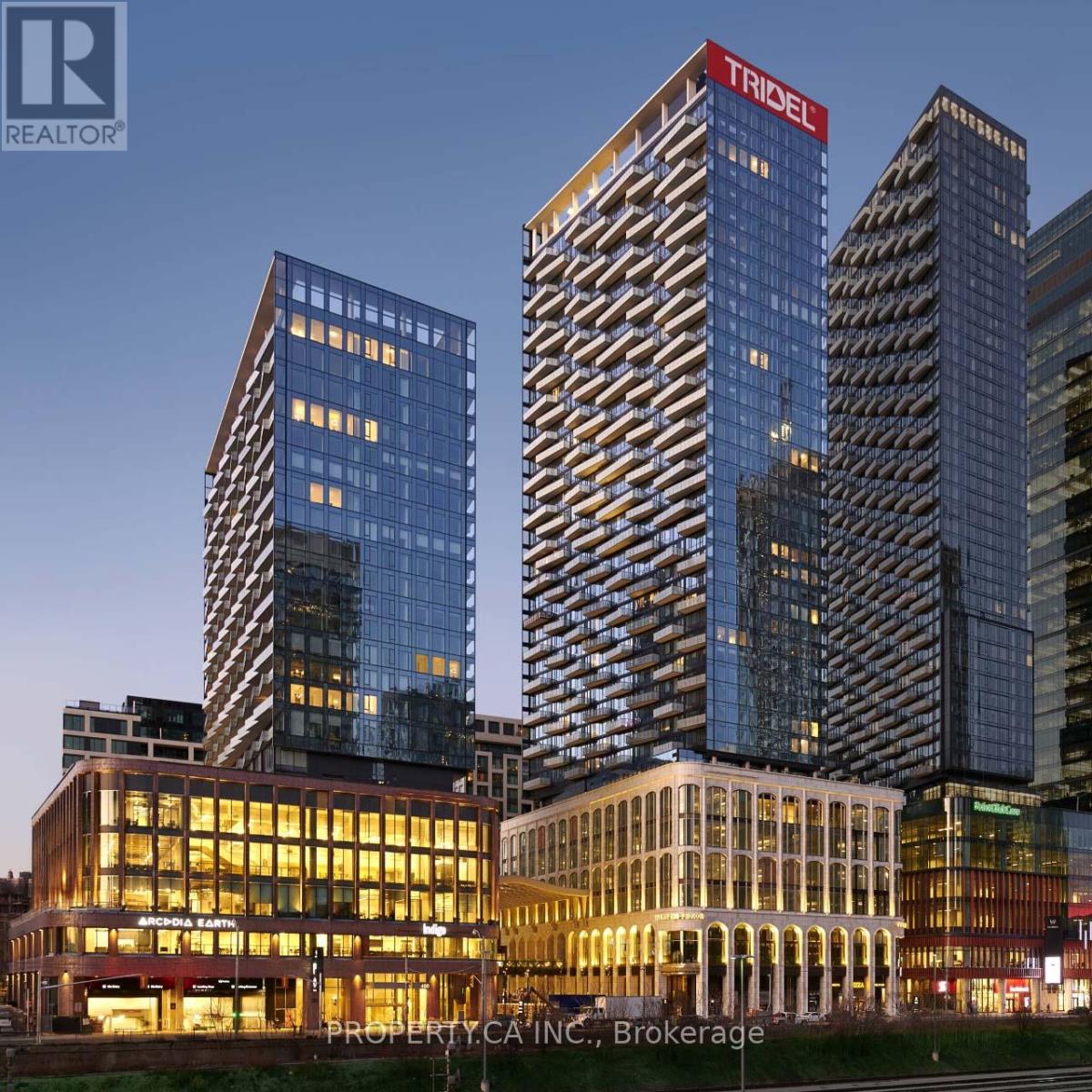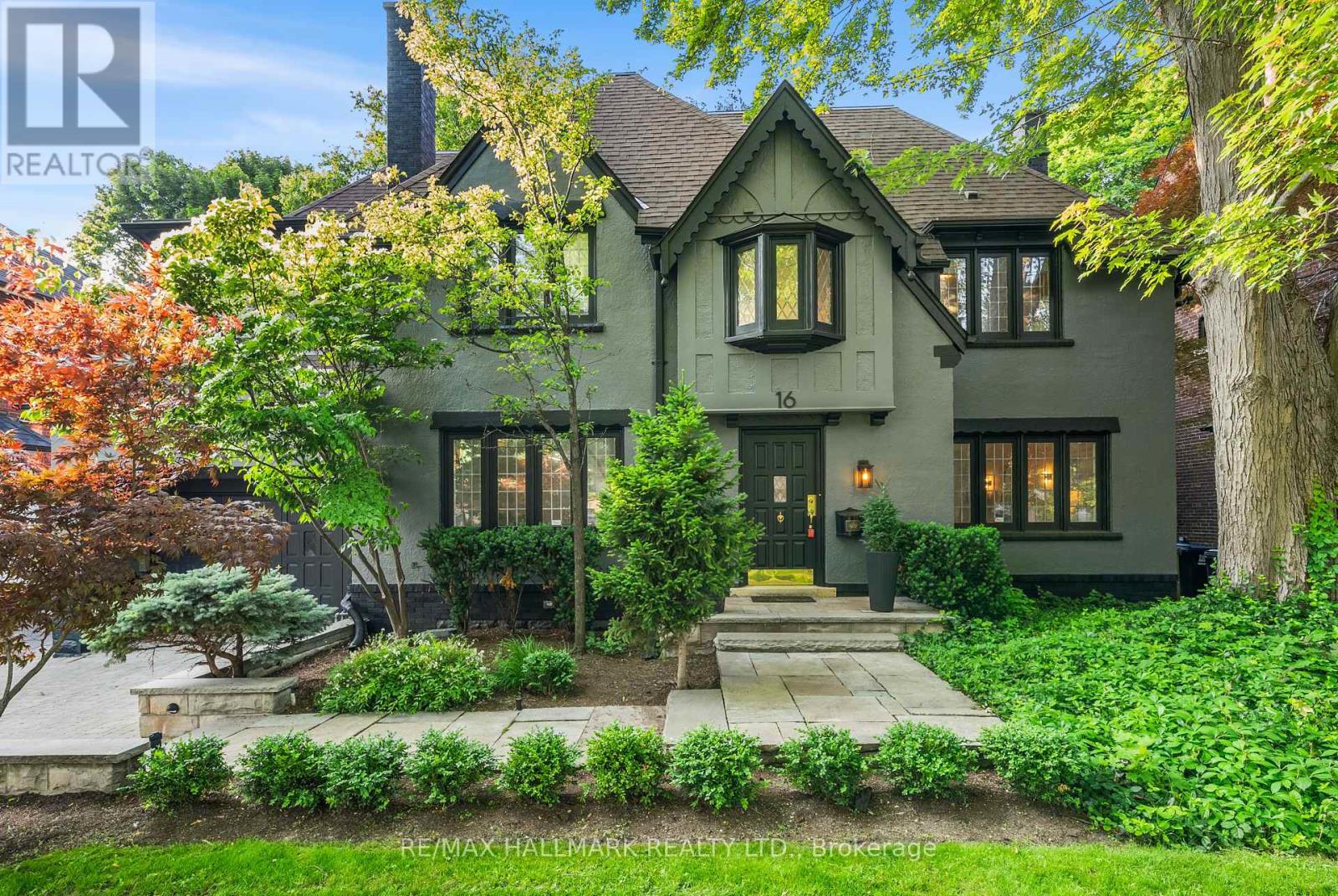102 - 262 St. Helen's Avenue
Toronto, Ontario
Homeownership has never been so easy or looked this good. 262 St. Helens Avenue, in the coveted Dufferin Grove community, offers the perfect blend of condo convenience and home-like space. Just off vibrant Bloor St. West, this 2-storey, 3-bedroom, 2-bathroom home truly suits everyone. Unit 102 is incredibly spacious, and is ideally located near commuter lines, public transit, Pearson Airport, shops, schools, parks, and more. This stunning space is tucked into the citys core. A south-facing, spacious front patio creates great curb appeal. Inside, the freshly painted main level features trendy slate tile and hardwood throughout. The large living room is ideal for cozy nights in, book clubs, playdates, or socializing with friends before a night out in the big city. Around the corner, the kitchen and dining area combine quartz counters, modern finishes, and ample storage. Walk out to your second patio from the dining room perfect for summer days. A bright powder room and stacked washer/dryer complete the main floor. Upstairs, three beautifully designed bedrooms with hardwood floors, complementary tones, feature walls, and standout lighting await. The 4-piece bath is spa-worthy stunning tile, high-end fixtures, and room to unwind. With an owned parking spot just steps from your door, this home truly has it all. Get ready to fall in love. (id:53661)
2175 Dufferin Street
Toronto, Ontario
2175 Dufferin St is a beautifully solid, two storey, semi-detached brick home cherished by the same family for 68 years and ready to embrace its next chapter. The home features three generous bedrooms and three bathrooms, one of which is a rare and highly practical main floor powder room ideal for aging in place, guest convenience, and effortless entertaining which adds both comfort and longterm value . Unique to this home is the versatile dual kitchen setup: one on the main floor and another upstairs, perfect for multigenerational living, mortgage helper potential, or simply enhancing daily functionality. Dual kitchens offer privacy, flexibility, and convenience for families with different routines or culinary habits. The fully finished basement, complete with its own separate side entrance and large rec room, offers space for relaxation, a home office, or a potential in-law suite. The garden, once lovingly tended by the original owners, has been a summer sanctuary where memories bloomed. Now carefully covered with astro turf for maintenance free living. Just steps away, Fairbank Memorial Park invites your family year-round: summer brings soccer, baseball, playgrounds and 2 pools; winter unveils a skating rink and toboggan hills. Local school borders the park, making morning routines easy and safe. Commuters will appreciate the future Fairbank LRT station on Crosstown Line 5 just a 10 minute walk and quick access to the Allen Expressway. Within a short drive you'll find Yorkdale Shopping Centre and Humber River Hospital. Plus, the new Rogers Stadium near Sheppard and Allen promises even more entertainment options within a TTC ride.The property isn't just a house, its a thoughtfully designed, memory filled haven that offers accessibility, adaptability, and a warm legacy for the next family. ***OPEN HOUSE SATURDAY JUNE 28th & SUNDAY JUNE 29, 2p.m.-4 p.m.*** (id:53661)
190 - 20 Moonstone Byway
Toronto, Ontario
AAA Location. High Ranking school ZONE(A.Y. Jackson High, Cliffwood Public, Highland Middle, Seneca College. Easy Transit access (24-hour TTC, subway, one-bus to Fairview Mall) and highways (404/401/407)back on ravine/Walking Trail. Close to famous shopping Mall (Fairview Mall), Plazas, supermarkets, Restaurants, Banks and more. unique South-facing exposure sun-filed bedroom, huge terrace with park views. 2 large bedrooms with Cathedral ceiling. Spacious bedrooms and storage address practical needs for families.$$$$ upgrades: Fridge(2016), Stove(2016), Range Hood(2016), Dishwasher(2016),Over size Washer/Dryer, Existing Electrical Light Fixtures, Laminate Floor Throughout(16)blinds (2020) windows (2020)Quartz Counter Tops (16)Sliding Doors(2020), All sinks Faucets (2020), Electrical Breaker System(2020), Fan (2020), Toilets (2020). New Vanity Mirror in washroom on main floor, Light Fixtures in washrooms (2020). (id:53661)
2 Snapdragon Drive
Toronto, Ontario
Welcome To Your Dream Home Situated In A Highly Desirable Convenient And Prime Location. Steps Away From Don Mills Subway Station, Minutes to Fairview Mall, Highway 401, 404, DVP, Grocery Stores, Restaurants, High Ranking Schools (Brian Public School - French Immersion), Seneca College, Library Community Center And Much More Facilities. This Home Has Everything You've Been Searching For. With Three Storeys, Three Bedrooms, And Two Bathrooms, There's Plenty Of Space For Your Family To Grow.Inside, the home features fresh paint and large windows that fill the home with natural light. The basement-floor room is a flexible space; Bright with above grade windows, use it as a play room area for your kids, guest room, home gym, or work-from-home office! Enjoy the well-lit kitchen with a breakfast area that flows into a cozy dining area, overlooking the beautiful living room area.Upstairs, the primary bedroom features beautiful newer double doors, double closets, windows overlooking the backyard and access to a semi-ensuite four pieces bathroom.Meticulously Maintained And Professionally Upgraded over the past years: newer front door and interior doors, Newer windows, hardwood floors, Kitchen & bathrooms, laundry room, Furnace & AC, owned HWT .Outside, the fenced backyard is perfect for relaxing or entertaining, while the built-in garage and private driveway provide parking for three cars.This beautiful semi-detached home and incredible neighbourhood is truly the perfect place for a growing family to settle. Don't miss this opportunity. Shows 10++ (id:53661)
2605 - 470 Front Street W
Toronto, Ontario
This breathtaking three-bedroom residence boasts 10-foot ceilings, an expansive open-concept layout, and two full bathrooms, all within an exclusive boutique-style building. Prepare to be captivated by the 1260 sq ft of luxurious living space and the huge balcony offering unobstructed views in every direction. Enjoy an exceptional range of amenities, including a rooftop pool, state-of-the-art gym, party and private dining rooms, media lounges, games room, outdoor terrace with BBQs, dog run, sun deck, and 24-hour concierge service.Located in the heart of the city, you'll have retail shops, top restaurants, bars, Shoppers Drug Mart, Indigo, and a gourmet food market just steps away. Plus, with the Rogers Centre, CN Tower, public transit, Union Station, and the Entertainment & Financial Districts nearby, this is urban living at its finest. Enjoy a 10-minute walk to the Financial District, 5 minutes to the waterfront, and 15 minutes to Union Station. Upscale shopping and the city's trendiest dining spots are right at your doorstep. Parking is available for purchase with the unit. Don't miss this opportunity to call this luxurious condo your new home! (id:53661)
81 Bowood Avenue
Toronto, Ontario
81 Bowood Ave - A Home with Soul in the Heart of Bedford Park. If homes had personalities, this one would be the effortlessly cool friend who mixes vintage records with modern art, totally charming, and full of good energy. This detached 2-storey gem offers 3 bright bedrooms, 2 updated bathrooms, and an inviting layout that's as functional as it is full of character. Step inside and you'll find original details blended with unexpected design touches that give this home its one-of-a-kind vibe. The main floor flows beautifully, with a cozy living room perfect for slow mornings, a dining space ready for dinner parties, and a kitchen that's equal parts practical and playful - whether you're testing out a new recipe or just sipping wine by the stove. Upstairs, three well-sized bedrooms offer peaceful retreats, while the finished lower level adds flexibility - think home office, creative studio, or the coziest movie night spot. Out back, the private yard is your own little city oasis, ideal for summer hangs, morning coffee, or late-night laughs under the stars. Located on a quiet, tree-lined street in a sought-after neighbourhood, 81 Bowood is steps to great schools, shops, transit, and all the charm of Yonge Street. Homes like this don't come around often - stylish, soulful, and in just the right spot. (id:53661)
50 Mackenzie Crescent
Toronto, Ontario
Magic on Mackenzie Crescent! Tucked away in the heart of Little Portugal, this charming 2.5-storey semi-detached home offers a rare opportunity to live on one of the most beloved streets in the city's west end. Nestled on picturesque Mackenzie Crescent, this property exudes character and potential.Step inside to discover original wood trim, soaring ceilings, and a striking Edwardian fireplace that anchors the inviting living room. The home features 3+2 bedrooms, offering versatile space for growing families, creative work-from-home setups, or multi-generational living.The second floor includes two generous bedrooms, plus a third room ideal as a den, office, or even a second kitchen. Upstairs, the third floor presents an additional bedroom, a second den or flex space, and a walkout with rooftop access perfect for creating your own private terrace or balcony retreat.The partially finished basement includes a second bathroom and ample storage. Enjoy the convenience of a legal front yard parking pad, a rare find in this neighborhood. Just steps from Dundas, Dovercourt, Ossington Village, TTC streetcars, YMCA, LCBO, restaurants, and shops this is urban living with unbeatable charm and convenience. (id:53661)
16 Elderwood Drive
Toronto, Ontario
Elegance on a Rare 60-Foot Lot in Forest Hill South Ideally positioned on a premium 60-foot frontage in one of Toronto's most prestigious neighbourhoods, this renovated residence blends timeless architecture with modern comfort. The main floor offers formal living and dining rooms with French doors and expansive windows that fill the home with natural light. An inviting family room with fireplace anchors the heart of the home, while the updated kitchen features newer appliances and ample space for everyday living and entertaining. With five generously sized bedrooms and five upgraded bathrooms, including a primary suite with a 6-piece ensuite, every detail speaks to thoughtful design and functionality. Highlights include hardwood floors and pot lights throughout, a finished basement with a separate entrance, and a self-contained second-floor Suite ideal for extended family, guests, or added income potential. Located within walking distance to Forest Hill Village, top-rated public and private schools, parks, restaurants, shops, and transit, this is a rare opportunity to own a beautifully upgraded home on one of Forest Hill South's most sought-after streets. (id:53661)
211 Byng Avenue
Toronto, Ontario
**Welcoming To This Luxurious 5+1BR offers an exceptional opportunity with 1 of the biggest-pool sized deep lot in the area, 56.08 x 158.79 Feet & to live 1 of the most desirable location in North York. This Charming residence offers a spacious-airy living space with all principal rooms, Apx 4200 sq ft(1st/2nd floors) + fully finished basement as per mpac--open concept with a full walk-out basement, a beautifully maintained and freshly painted, super bright--south exposure, perfect for enjoying natural light year-round and a well-appointed foyer----ideal for entertainers of living/dining rooms. The Family Size of kitchen and breakfast area is ideal for family daily gathering or parties and a breakfast bar/granite island and a grand breakfast area with a walk-out to a beautiful deck. The family room offers a gas fireplace and overlooking deep backyard and sunny-south exposure. A gorgeous skylight floods the upper floor with natural light, very bright atmosphere. The spacious primary bedroom offers a large-south exposure with lots of windows, 6pcs ensuite and large walk-in closet and skylight. Four additional generously sized bedrooms, abundant of natural light and closets. The finished in a walk-up basement is a fantastic bonus space with limestone marble flooring, pot lights, complete with abar/kitchenette, a bedroom, and an expansive recreation room area. Gorgeous private backyard with interlocking stone and deck. This home perfectly blends comfort, style and convenience to all amenities. (id:53661)
215 Christie Street
Toronto, Ontario
Discover a beautifully renovated 4 bedroom, 2 full bath, home brimming with charm, style, & smart design. From top to bottom, this inviting space blends character & comfort w modern upgrades, that make everyday living effortless. Located on the border of two of Toronto's most beloved family-friendly neighbourhoods: Seaton Village & Christie Pits. A thoughtfully designed home checks all the boxes: bright, open-concept layout, stunning chef's kitchen, smart built-in storage & a lush backyard oasis featuring limelight hydrangeas, Japanese maples, dogwood, hornbeam & beech trees. Inside: A sun-filled main floor w 9-foot ceilings, gorgeous natural morning light & solid 3/4 oak hardwood flooring throughout. A showpiece chef's kitchen w marble countertops, top-tier stainless steel appliances (including a wall oven & gas countertop range), built-in cabinetry & a walkout to the backyard garden. A fenced backyard retreat w spacious deck & oversized garage ideal for storage, parking, or future laneway house [full City zoning & planning, Zoning Approval Certificate]. Newly renovated lower level featuring heated floors, a fourth bedroom, a sleek 3-piece bath, laundry, more storage & a flexible workspace/office. Major upgrades include: Gas heating + energy-efficient heat pump (200-300% efficiency) for year-round heating & cooling. R50 attic insulation (2023) for top-tier energy efficiency. All LoE Argon windows for enhanced comfort & insulation. Waterproofed foundation for peace of mind. Bonus: the property sits on a rare R(d1.0)(x7) zoning lot, offering greater density than surrounding residential streets plus its within the EHON policy area, opening up potential future commercial or development opportunities. Live steps from everything that makes city life great: boutiques, restos, top-rated daycares & schools, Fiesta Farms grocery, Christie Pits Park, playgrounds, pools & TTC access. (id:53661)
196 Florence Avenue
Toronto, Ontario
Like a New House! Young Age House & Completely Renovated!!! Beautiful And Executive 4+2 Detached Home in The Desirable Lansing-Westgate Neighborhood of Toronto. Popular Transitional (Between Classic & Modern) House. Large Windows and Skylight Make This Home Filled with Natural Light. 10 Ft. Ceiling on Main Floor & 9 Ft Ceiling 2nd Floor. Hardwood Floors on Main & Second Floor. Newly Painted. New High Quality Big Kitchen, Over Size Centre Island, New Tile Floor, New Stainless-Steel Appliances. Completely New Bathrooms, Powder Room, & Laundry Room. Primary Bedroom W/ Large 2 Walk-In Closets. New Lightening (Inside and Outside), High Efficiency New Spotlights. Sprinkler. New Curtains. New Composite Material Big Deck (No Need for Maintenance).New Sod, New Fences. Spacious Family Room, New Wall Units, Shelves and Gas Fireplace. Finished Basement W/ Large Walk Out to Backyard. Furnace And AC Has Extra 5 Years Guaranties. Excellent Location! Close to All Amenities. Yonge / Sheppard Subway Station, Public Transit, Shopping, Restaurants, Great Public / Catholic Schools and Easy Access to Hwy 401. (id:53661)
31 Latimer Avenue
Toronto, Ontario
Welcome to 31 Latimer Avenue, a beautifully updated 2-storey detached 3+1 Bedroom, 4 Bathroom family home nestled on a serene, tree lined street in the coveted Allenby area. This home combines timeless elegance with modern upgrades, offering a perfect sanctuary for young families and discerning buyers alike. Enjoy open-concept living and dining area ideal for family gatherings or entertaining guests. The kitchen features stainless-steel appliances, gleaming granite counters, a breakfast bar, and a cozy eat-in nook. The adjacent vaulted-ceiling family room, complete with custom built-ins and built-in audio, opens directly to a private garden perfect for kids to play, summer barbeques, or hosting family and friends in a quiet, leafy setting. Upstairs you'll find a serene primary suite with wall-to-wall custom closets and a 4-piece ensuite bath. Two additional bedrooms and another bathroom offer versatility for privacy and growing families. The lower-level features a side entrance, recreation room, additional bedroom, and full bath. A powder room on the main level, a detached garage plus legal front pad parking, central air conditioning, and integrated security and surround sound systems round out the thoughtful upgrades. Families will appreciate proximity to Allenby Public School, Glenview, North Toronto Collegiate, and other Public and Private school options. Located just steps from the future Chaplin LRT, Yonge Eglinton shops, cafes, restaurants, and grocery options your everyday conveniences (and weekend fun) are always close at hand. (id:53661)












