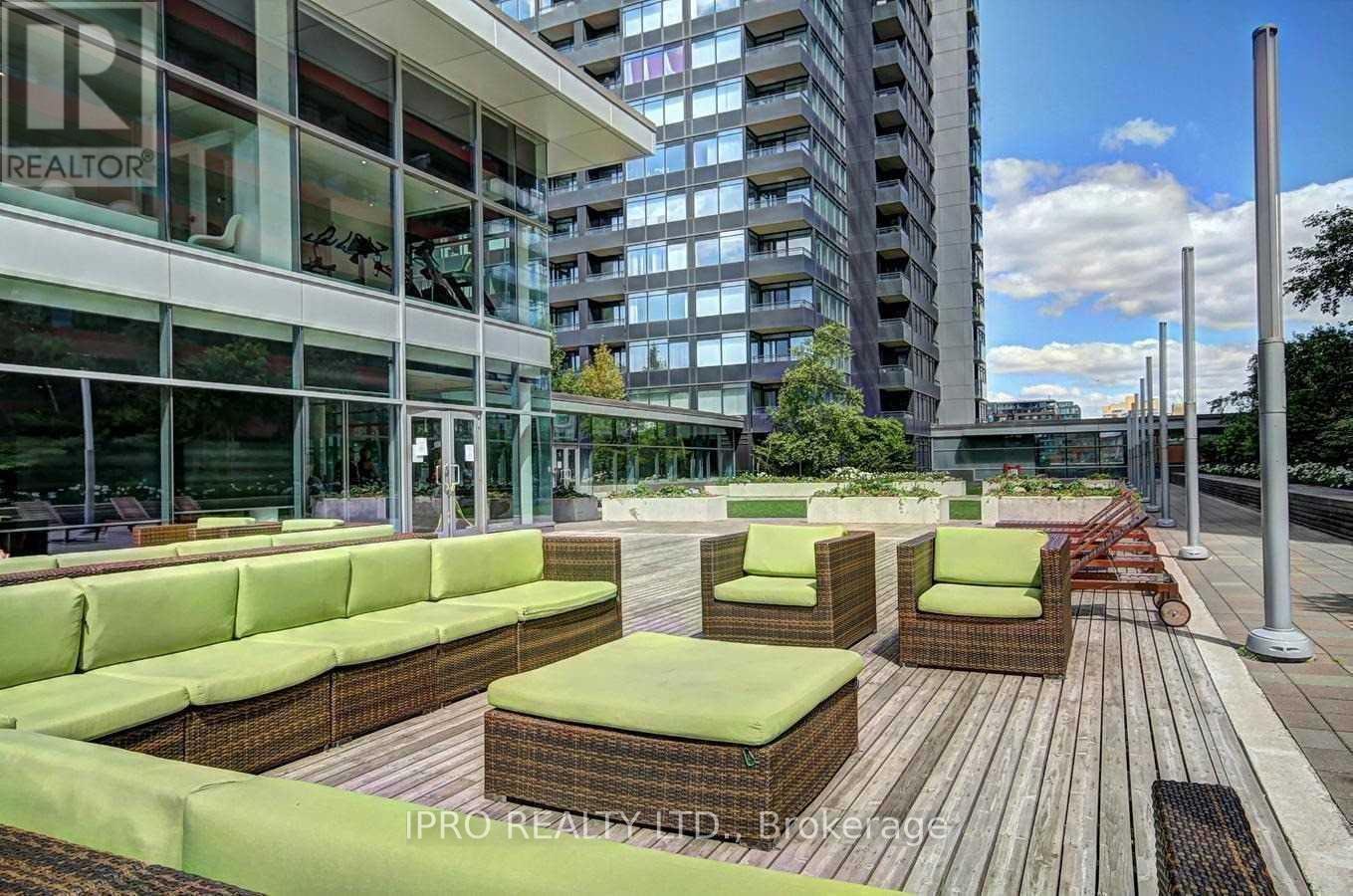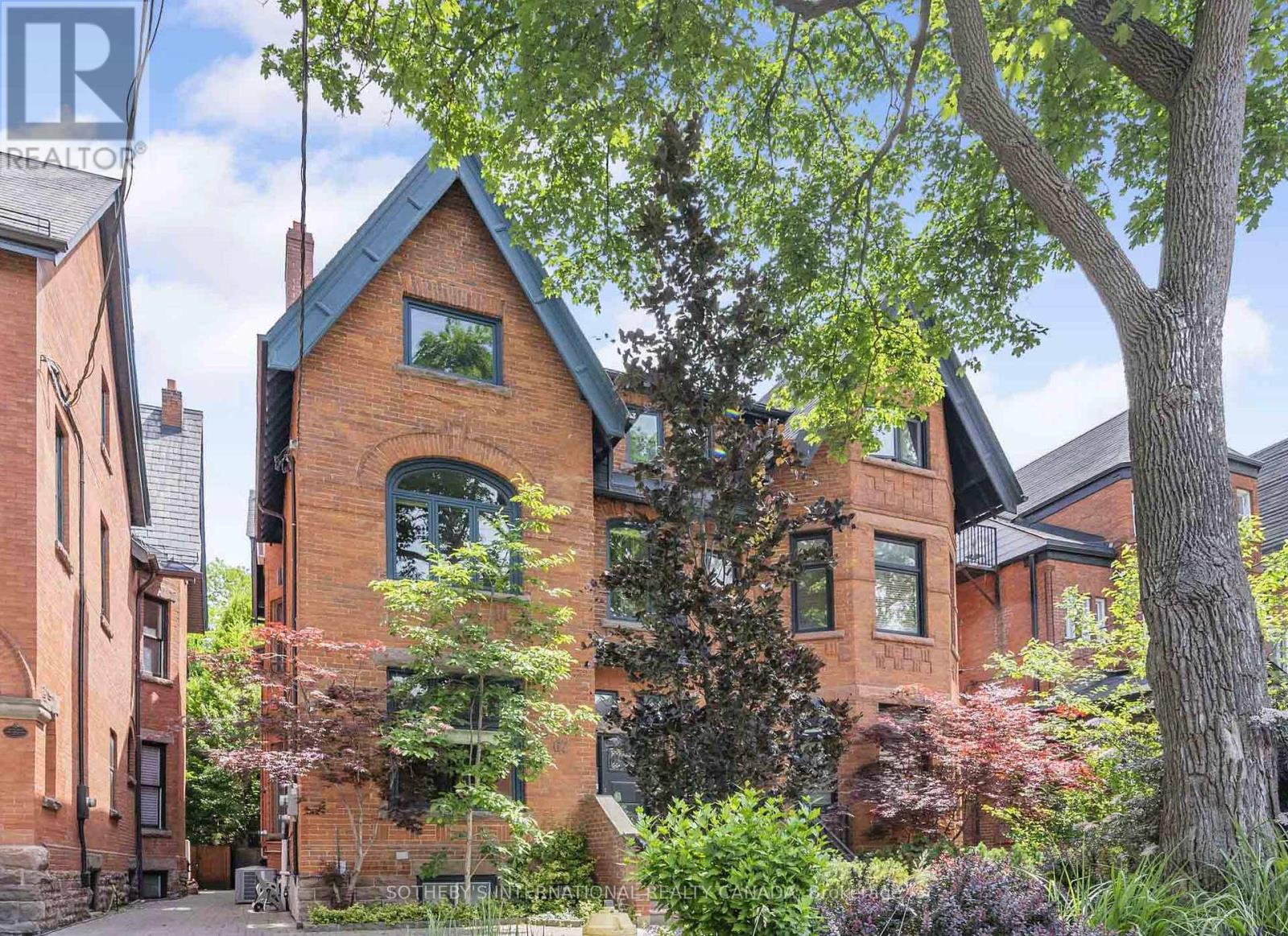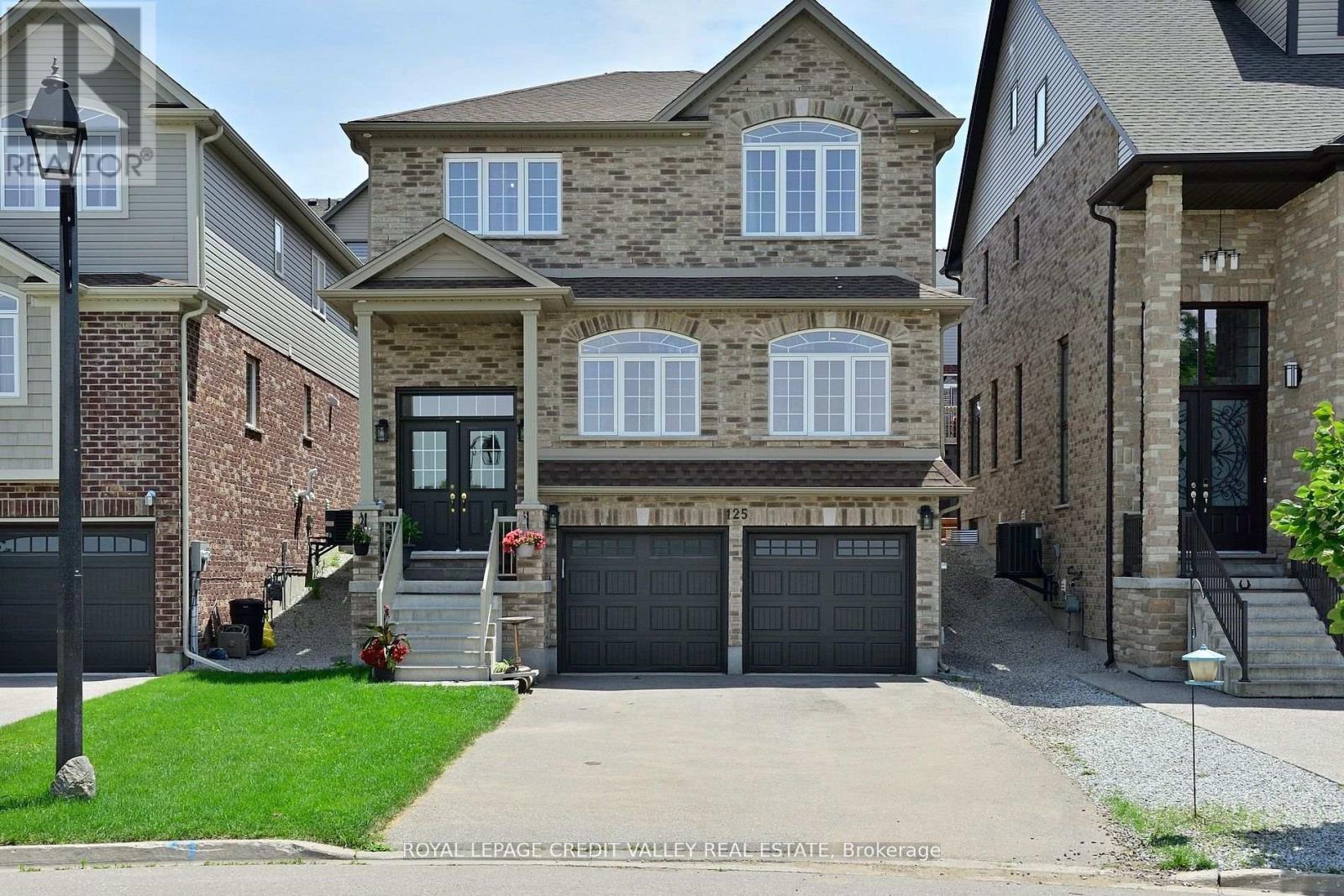2110 - 188 Fairview Mall Drive
Toronto, Ontario
* Bright, Spacious One Bedroom + Den Unit At The Beautiful Condo, Next To Fairview Mall * Move-In Ready * Easy Access To 401/404/Dvp, Don Mills Road, Sheppard Ave, At Your Door Steps * Close To Library, Restaurants, Shopping, Subway Station, Convenience To All *** No Pets & Non Smoker As Per Landlord's Preference *** (id:53661)
Bsm - 11 Elynhill Drive
Toronto, Ontario
Bright, Large, fully renovated 2 bedrooms, 2 bathrooms basement in prestigious Willowdale west area. Features a Large, bright family room with lots of windows, an open concept kitchen, all laminate flooring, and TWO bathrooms. The bedrooms are large in size, both with windows for natural light. Separate entrance, Only a two-minute walk to public transit (bus stop) and is very close to schools, shopping, a park, and a library. Tenant pays 1/3 of all utilities cost. Shared Laundry in separate area. 2 Parking in the driveway is included. NO PETS AND NO SMOKERS PLEASE. (id:53661)
302 - 78 Tecumseth Street
Toronto, Ontario
Welcome to 78 Tecumseth St, a beautifully maintained 2-bedroom, 1-bathroom condo nestled in the heart of King West. Offering 766 square feet of functional living space, this freshly painted unit features an open-concept layout that seamlessly connects the kitchen, dining, and living areas. The modern kitchen is equipped with sleek dark cabinetry, stainless steel appliances and a large centre island perfect for both meal prep and entertaining. The living area is bright and airy, opening up to a private balcony where you can enjoy your morning coffee or unwind after a long day. The spacious primary bedroom offers wall-to-wall closet space with built-in organizers and direct access to the balcony, while the second bedroom can easily double as a home office or guest space. Located in a quiet, boutique building developed by Minto, this home is just steps to King Streets top restaurants, shops, cafes and transit. Whether you are a first-time buyer, young professional, or investor, this is an ideal opportunity to own in one of Torontos most vibrant communities. (id:53661)
Ph9 - 352 Front Street W
Toronto, Ontario
Show With Confidence! You DON'T Want To Miss this Rare Opportunity To Rent A True Penthouse Lifestyle With No Wasted Area, Fully Open Concept Upgraded 2 Bdrm, 2.5 Baths W/9Ft Ceilings And Lots Of Natural Lights. Kitchen Is An Entertainer's Delight W/Huge Upgraded Granite Centre Island! Spacious Living W/Walkout To Private Terrace. Master Bdrm Retreat W/3-Pc Marble-Clad Ensuite. Great-sized 2nd Bdrm With Ensuite Washroom. 1,050 Sq Ft, W/Pot Lights & Panoramic Views. Lots Of Storage Space In The Unit Is A Bonus! The Heart Of Downtown: Nearby Two Landmark Buildings *King Toronto & The Well, Steps To Restos, Shops, Bars, Grocery, Rogers Ctr, T.T.C. &More! (id:53661)
1101 - 25 Telegram Mews
Toronto, Ontario
Fantastic Location With Clear Views! Steps To Everything Downtown Toronto Has To Offer! Minutes To The Well, Rogers Centre, The Waterfront And Much More. Great Building Amenities: 24 Hrs Concierge, Indoor Pool, Gym, Party Room, Theatre, Visitor Parking, BBQ area and more! Photos Taken Before Tenant Moved In. (id:53661)
512 - 115 Mcmahon Drive
Toronto, Ontario
Beautiful Sun-Filled One-Bedroom Plus Flex Space In Prestigious Bayview Village. Modern Kitchen W/ Full-Sized Integrated Appliances & Quartz Counter. Spa-Like Bath With Marble Tiles. Full Width Balcony. Floor To Ceiling Windows. Conveniently Located At Leslie/Sheppard Near Highways (401, 404&Dvp), Subways (Bessarion+Leslie), Go Train (Oriole). Close To Bayview Village, Fairview Mall, Restaurants, Groceries, Banks&More. (id:53661)
706 - 25 Telegram Mews
Toronto, Ontario
Location! Location! Don't Lose Your Opportunity To Live At The Center Of City Place In A Spectacular Building.This 1 Bedroom Plus DenCorner Unit Offers South And East Views. Watch The Boats On Lake Ontario From Your Spacious And Private Balcony, Approx.590 Sf + 50 Sf Balcony With Decking.The Updated Kitchen With Stainless Steel Appliances, California Shutters Throughout And Brand New Mirror Closet Doors In The Primary Bedroom As Well As A New Washer/Dryer.Amazing Amenities Incl. 25-M Indoor Swimming Pool, Gym, Party Room,Movie Theater Car Wash, Saunas, Garden Outdoor Barbecue, Guest Suite, Visitor Parking, 24-Hr Concierge. Walk To Sobeys, Waterfront, 8 Acre Park,Rogers Centre, Cn Tower, Steps To Ttc, Financial District. Locker And Parking Included. (id:53661)
67 Madison Avenue
Toronto, Ontario
Set on one of Toronto's most picturesque, tree-lined streets, this spectacular 3-storey Victorian blends architectural heritage with refined modern living. Built in 1895 and beautifully restored in 2012 with exceptional attention to detail and craftsmanship, the home offers an open, airy, and grand sense of space from front to rear. The main level, w/soaring 10 ft. ceilings, features a welcoming foyer, elegant living room w/leaded glass windows and a tiled gas fireplace, and a formal dining room w/its own gas fireplace. Both principal rooms are richly appointed with wainscotting, mouldings, and period millwork that speak to the home's heritage character. Herringbone-patterned hardwood floors run throughout, setting an elegant tone. The heart of the home is the show-stopping kitchen with ceiling-height cabinetry, stone counters, & stainless steel appliances. A striking oversized counter w/bar seating anchors the space, overlooking the family room for seamless flow. A breakfast room/den w/built-in banquette offers a tucked-away workspace or casual dining nook, & powder room completes the level. The second floor, w/9 ft. high ceilings, is home to the primary suite w/ walk-in closet & spa-inspired 5-pc ensuite. A second bedroom w/double windows and a third bedroom share access to a semi-ensuite 4-piece bath. The third level includes two more bedrooms w/angled ceilings & skylights, plus a shared bath and second 3-pc ensuite perfect for teens and guests. One bedroom opens to the expansive sundeck, a serene retreat among the treetops. The lower level includes a rec room, two bedrooms, two full baths, den, laundry, & storage. A legal front pad parking space adds convenience, while the lush rear garden enhances the homes exceptional outdoor appeal. Inside, the thoughtfully designed interior reflects an unwavering commitment to comfort and quality. A rare find in the Annex just steps to U of T, the ROM, Bloor Street, Yorkville, and the subway. (id:53661)
47 Rowlock Street S
Welland, Ontario
Fully furnished property. Immediately available to move in. This property offers 3 bedrooms and 2.5 bathrooms. Spacious great room and separate breakfast area. Upper level laundry for your convenience. Huge backyard. Stainless steel appliances. Upgraded kitchen cabinets. Very conveniently located to all major highways and malls. (id:53661)
205 Thompson Road
Haldimand, Ontario
Newly Renovated Fully Furnitured Spacious & Bright 1 Bedroom Basement Apartment Of 2-Storey Detached House In The Heart Of Caledonia Near Grand River. Split Private Entrance Shared The Main Floor Entrance With Upper Floor Tenant. Private Kitchen, Open Concept Kitchen And Private Laundry; Close To Restaurants, Shops, Gas, Groceries, Schools, Grand River And Trails; Minutes To Hwy 403. Perfect for Respectful Quite Students Or Professionals Or Yonge Couples. No Pets, No Smoking; (id:53661)
165 Emick Drive
Hamilton, Ontario
Welcome to 165 Emick Drive, located in the highly sought-after Meadowlands community of Ancaster one of Hamiltons most convenient and family-friendly neighborhoods! This bright and spacious 4-bedroom detached home features a single-car garage with total parking for 2 vehicles, hardwood floors on the main level, stainless steel appliances, and large windows that flood the home with natural light. The layout is thoughtfully designed with plenty of storage, generous closet space, and a fenced backyard perfect for kids and outdoor enjoyment.The location is truly unbeatable. Youre just minutes from Highway 403, the Lincoln M. Alexander Parkway, and public transit, making commuting around Hamilton and into the GTA incredibly easy. Families will love the close proximity to top-rated schools like Ancaster Meadow Elementary School, Holy Name of Mary Catholic Elementary School, and Ancaster High School.For shopping, dining, and daily errands, youre around the corner from Meadowlands Power Centre, which includes Walmart, HomeSense, Sobeys, Shoppers Drug Mart, Cineplex, and countless restaurants and cafés. Costco and Fortinos are just a short drive away. Parks and recreational facilities like Community Park, Spring Valley Arena, and Ancaster Aquatic Centre are nearby as well.This home is ideal for families looking for a safe, vibrant neighborhood with everything at their fingertips. Well-maintained, bright, and move-in ready 165 Emick Drive checks all the boxes (id:53661)
125 Gagnon Place
Guelph/eramosa, Ontario
Nestled on a quiet cul-de-sac in the sought after upper ridge community in Rockwood, this lot provides expensive views of the Eramosa Countryside, Sunsets and Open Park right in front of the home. Large foyer and entrance to a massive living room. The bright and spacious open concept design of this 2677 sq ft 4 Bdrm family home with a loft is perfect for entertaining. Kitchen/dr & Family room situated at rear of home which allows great entertainment for family and guests. Upgraded Kitchen, Pot Lights Throughout. A Must See!! (id:53661)












