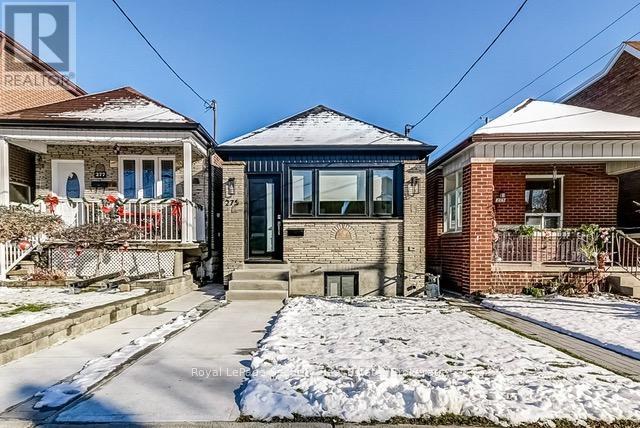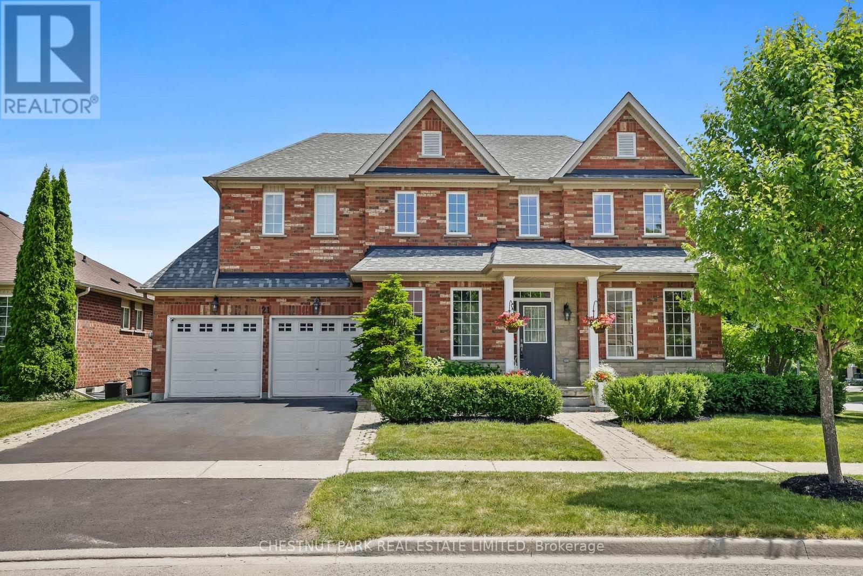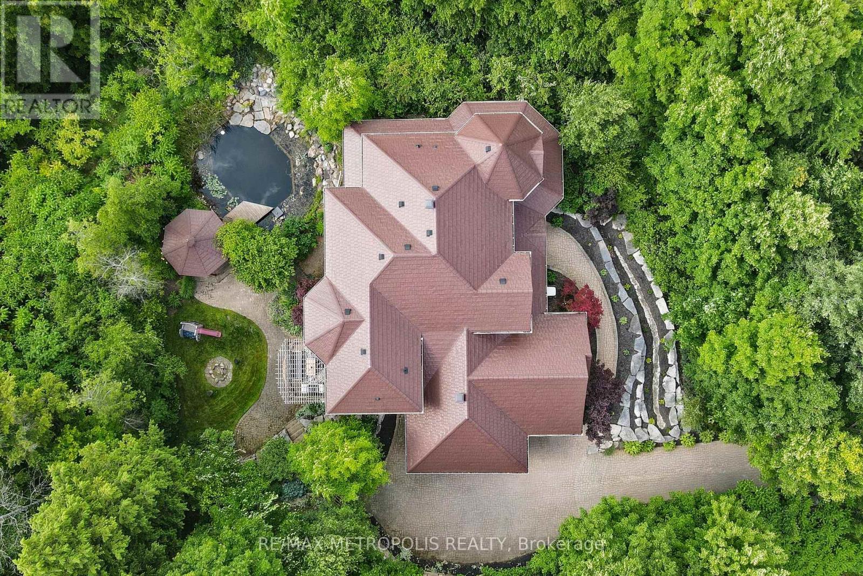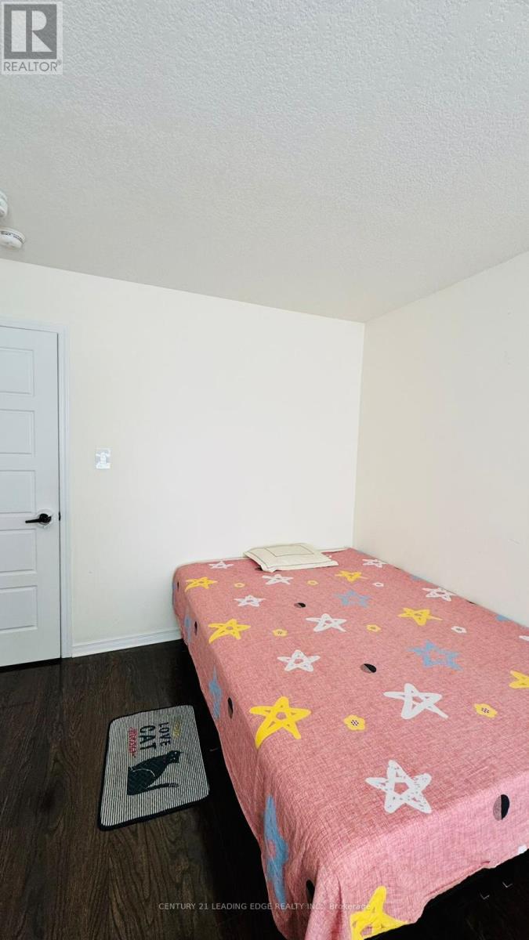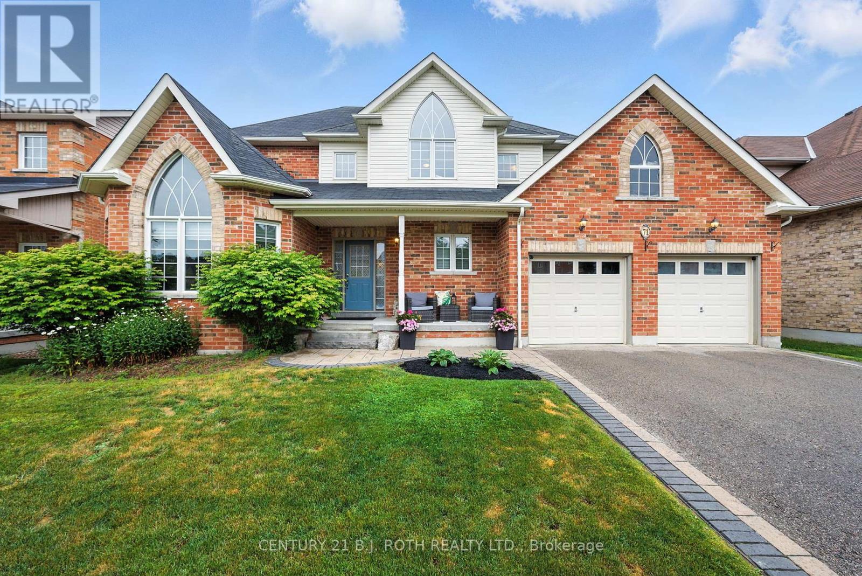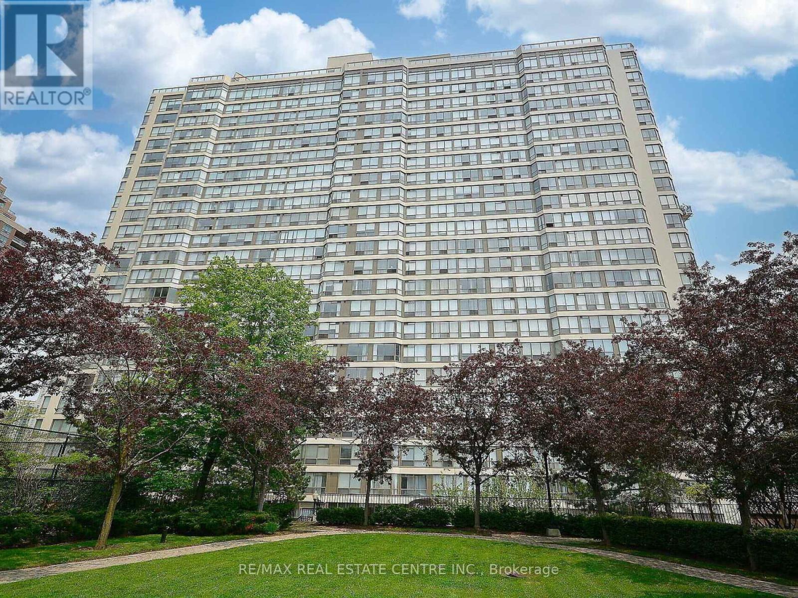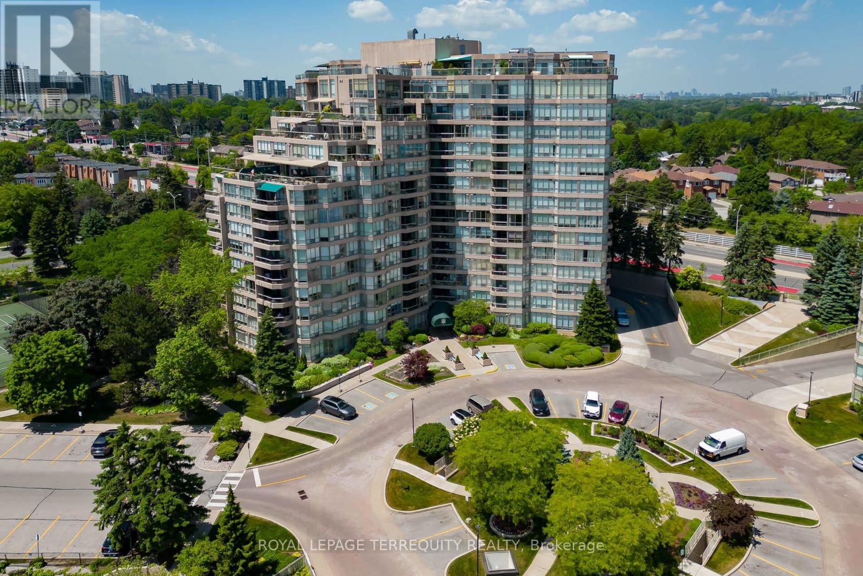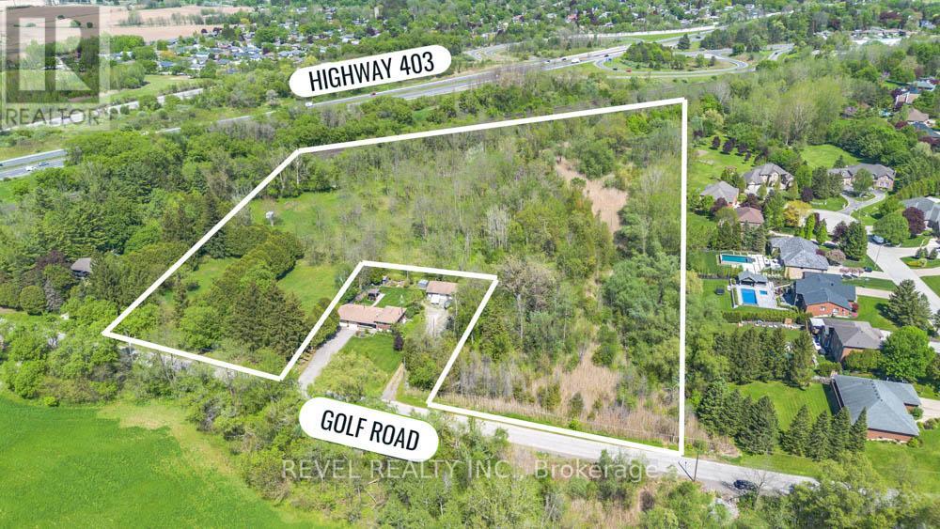275 Nairn Avenue
Toronto, Ontario
*Utilities Included* Beautiful Bungalow In A Great Family-Oriented Neighborhood. This Basement Suite Has Been Completely Renovated & Features An Open Concept Layout, Spacious Bedroom W/Double Closet And A Modern 4 Piece Bathroom. Upgraded Kitchen Complete With Stone Counters, New Appliances & Walk Up To Private Entry. Conveniently Located Near Transit, Restaurants, Shops, Schools, Parks & Amenities. (id:53661)
2101 Bridle Road
Oshawa, Ontario
Beautiful 5 bedroom, 3 full Washroom,2 powder room is available for rent(Upper floors only) in this Prestigious Community Of Windfields Farm, North Oshawa overlooking The Bridle Park. A Total Of 6 Car Parking, Interlocked Front Path, Mature Gardens & Trees, Double Door Entry, Grand Foyer, Gleaming Hardwood Floors, California Shutters, 9' Ceiling & Pot Lights are the Many Features That Greet You. The Chef Style Kitchen Includes Pantry X2, Island, Under Cabinet Lighting and finished basement. The sought after *** Northern Dancer school is opposite to our home and walkable distance to Durham College, Ontario Tech University (UOIT), 5 minutes to Hwy 7, ***5 minutes to Costco , shopping centres and all the essentials and so this is an exceptional leasing opportunity you do not wish to miss. We have taken great care of our home. (id:53661)
21 Ash Green Lane
Uxbridge, Ontario
Rarely offered model in premium location backing onto protected greenspace! Exceptional ~3,000 square foot family home, ideally situated on a quiet, sought-after street with pretty views of pond/forest. Meticulously maintained and thoughtfully upgraded, this 4-bedroom, 4-bathroom home has 9 foot ceilings & hardwood throughout, and is filled with sunlight all day through its East/West exposure, skylight and abundance of south facing windows. The versatile layout includes formal living and dining areas, an open concept and inviting family room with gas fireplace, and a dedicated main floor office/den. The updated eat-in kitchen walks out to a brand new composite deck with glass rail and built-in waterproofing - an ideal space to unwind or entertain while enjoying the view! Upstairs, the gorgeous primary suite has a huge walk-in closet and 4 piece ensuite including a large walk-in glass shower. Additionally the other generously sized bedrooms all have direct access to a bathroom - ideal for families or multi-generational living. Convenient second-floor laundry room completes the well designed upper level. Expansive unfinished 1400 square foot basement offers a full walkout to the lower patio (waterproofed from above) with garage access at the top of the stairs. Whether you envision a rec room & spacious home gym, or you divide up the space to dedicate a portion to an in-law suite, the basement space has endless potential to suit any needs. Located just steps from walking trails & parks, enjoy getting outside with the kids or dogs just by walking out the front door! Thousands spent on recent upgrades including new eaves/downspouts (2024), new Trex composite deck/glass rail (2024), new furnace (2022), owned hot water tank (2021), new roof (2017), inground sprinkler system, phantom screen, custom window coverings & gas line for bbq. *Floorplans attached* (id:53661)
208 - 1430 Yonge Street
Toronto, Ontario
Welcome to The Clairmont: Where boutique sophistication meets urban ease at Yonge & St. Clair. This bright and modern 2-bedroom, 2-bath suite offers approximately 900 sq. ft. of thoughtfully designed living space plus two spectacular private terraces (boasting an additional ~500 sq. ft.) perfect for morning coffee, evening relaxation, or the urban gardener, complete with water bib. Inside, enjoy a gourmet-inspired kitchen with premium stainless steel appliances, ample storage, a breakfast bar, and open-concept living/dining ideal for entertaining. Floor-to-ceiling windows enhance the contemporary elegance. The primary suite features a generous walk-in closet and a spa-like ensuite, stone finishes, and custom millwork and laundry facilities. The second bedroom offers flexibility for guests, family, or a home office and includes its own terrace walk-out and double closet. Additional features include ensuite laundry, a welcoming foyer with coat closet, 1 parking space, and 1 storage locker. Just steps to TTC subway, local shops & dining. Just steps from the suite, the buildings fitness studio feels like your own personal gym. A rare blend of comfort, style, and convenience in one of midtowns most desirable boutique residences. (id:53661)
8 Sugar Maple Lane
Adjala-Tosorontio, Ontario
Stunning Stone Estate on 5.814 Scenic Acres. Minutes from the City & Airport. Welcome to 8 Sugar Maple Lane in beautiful Loretto, with a durable steel roof and charming wraparound porch, this impressive home offers the perfect blend of rural tranquility and modern convenience. Spanning approximately 5,000 sq ft of finished living space, the home is filled with natural light, highlighted by a grand two-story foyer and a soaring living room with floor-to-ceiling windows. Stay seamlessly connected with ultra-fast fiber optic internet available through both Bell and Vianet. The fully finished walkout basement features oversized windows and direct backyard access, offering flexible space for recreation or extended family living. Step outside to enjoy interlocking stone patios, a man-made pond, a firepit, pergola, and a hardwood forest with a serene stream and winding walking trails--all set in a low-maintenance, natural landscape. Inside, you will find tastefully updated bathrooms, a luxurious primary ensuite, and custom closets in all bedrooms. The open-concept kitchen is equipped with ample cabinetry, a large breakfast area, and walkout to a deck overlooking the expansive ground . Virtual open house available for viewing. Experience refined country living without sacrificing urban convenience. This is a property you don't want to miss. (id:53661)
10 Harvest Gate
West Lincoln, Ontario
ELEGANT, UPGRADED HOUSE ON A PREMIUM RAVINE LOT IN HARVEST HEIGHTS! Welcome to this beautifully upgraded 4-bedroom + den, 3-bathroom former model home by Phelps Homes in the highly sought-after Harvest Heights community. Perfectly positioned on a premium end lot backing onto a ravine, this property offers exceptional privacy, tranquility, andnatural beauty. Step inside to a bright and airy open-concept main floor, filled with natural light thanks tolarge windows throughout. The spacious family room features a cozy gas fireplace, flowing seamlessly into the modern kitchen with marble countertops, a stylish backsplash, a large kitchen island, and stainless steel built-in appliances. Rich hardwood flooring throughout themain floor adds warmth and elegance. A versatile main-floor den/bedroom with a full washroom is ideal for guests ormulti-generational living. A convenient mudroom with main-floor laundry and direct access tothe double-car garage completes this level. Upstairs, youll find 3 spacious bedrooms, a den that can easily be converted into a 4th bedroom, and two full bathrooms designed for family comfort. The master suite offers breathtaking views of the pristine backyard, along with a beautifully appointed 5pc ensuite & walk-in closet. Step out to your private ravine backyard oasis with no rear neighbours perfect for entertaining, relaxing, or enjoying peaceful mornings surrounded by nature. The generous yard space, combined with the corner lot location, offers room for kids and pets to play and endless possibilities for outdoor living. All of this is located just minutes from Hamilton, close to the QEW, parks, schools, shopping, and West Lincoln Memorial Hospital. This stunning, one-of-a-kind former Phelps Homes model on a premium ravine lot wont last long! Book your private showing today! (id:53661)
1307 - 60 Absolute Avenue
Mississauga, Ontario
Absolutely beautiful and spacious 2+1 bedroom corner unit for lease with stunning south-eastlake views and a wrap-around balcony accessible from every room. Offering 1,010 sq ft ofbright, open-concept living space, this well-maintained suite features a modern kitchen, twofull bathrooms, generous-sized bedrooms, and a versatile den perfect for a home office or 3rdbedroom. Enjoy top-tier amenities including a two-storey gym, indoor/outdoor pool, guestsuites, rooftop running track, billiards room, boardroom, and a 24-hour on-site market. dontmiss this prime lease opportunity! Furnished unit with 3 beds , soft , TV (id:53661)
Room - 30 Golden Springs Drive
Brampton, Ontario
1 Bedroom in second floor. Shared Kitchen, Washroom & Laundry. Close to Mount Pleasant GO Station, Hwy 410. Steps To Elementary School, Plaza w/Multiple Stores. Minute to Gas Station w/ Tim Hortan's, Daycare & Major Amenities. (id:53661)
508 - 20 Shore Breeze Drive
Toronto, Ontario
Location! Location! Location! Rare Opportunity! Welcome to Eau Du Soleil Toronto's tallest and most luxurious waterfront condo. Enjoy forever unobstructed views of Lake Ontario, Marine Bay, Downtown Toronto, CN Tower, and surrounding parks. This stunning unit boasts pre-engineered hardwood floors throughout, smooth 10-foot ceilings, and stylish pot lights, creating an ambience of pure elegance. Indulge in five-star resort-style amenities, including a game room, hotel-style guest suites, a saltwater pool lounge, state-of-the-art gym, yoga and massage rooms, a Pilates studio, dining room, four luxury party rooms, a rooftop patio, work/creative space, and a theatre room. Additionally, comes with two lockers side by side and a second parking spot is available for purchase at an excellent price. Don't miss out on this chance to own a piece of waterfront luxury with breathtaking views and world-class amenities in Toronto's most iconic condo. This unit offers the valuable opportunity to generate additional income through Airbnb, making it an excellent investment potential. (id:53661)
2589 Addingham Crescent
Oakville, Ontario
Discover this Rare End-Unit Townhouse Backing onto a Wooded Trail in the Heart of Clearview! Enjoy a peaceful, cottage-like setting surrounded by nature and birdsong, while staying connected with excellent transportation and top-rated schools nearby. This spacious home offers 4 bedrooms upstairs plus an additional bedroom and washroom in the finished basement, perfect for extended family or guests. Newly renovated open-concept kitchen. A versatile rec room, currently set up as a ping pong area. Recent upgrades include a brand-new furnace, water heater, air conditioner, and two refrigerators. The never-used dishwasher adds convenience. Fully furnished with beds, many cabinets, tables, chairs, a sofa, a couch, and shelves. This property is ideal for tenants seeking a move-in-ready, hotel-like living experience with no need to purchase or move furniture. (id:53661)
71 Nelkydd Lane
Uxbridge, Ontario
Experience quiet living on the 12th tee in this stunning 4-bedroom residence. Thoughtfully designed and impeccably finished, Coral Creek home offers elegance, comfort, and a lifestyle you'll love coming home to. Step inside to find rich hardwood floors, detailed crown moulding, and soaring cathedral ceilings in the living room that flood the space with natural light. The open-concept kitchen features granite countertops, stainless steel appliances, custom cabinetry, and a large breakfast area for entertaining. The spacious great room flows seamlessly from the kitchen, creating a warm and inviting heart of the home. The formal living and dining areas add timeless sophistication perfect for hosting family or friends in style. Retreat to the primary suite with a beautiful tray ceiling, walk-in closet, and spa-inspired ensuite. The lower level offers exceptional bonus space with a full theatre room and a home gym tailored for both relaxation and recreation. Enjoy morning coffee or evening sunsets from your backyard. (id:53661)
5003 - 195 Commerce Street
Vaughan, Ontario
This brand-new, never-lived-in southeast-facing corner unit sits high on the 49th floor, offering stunning panoramic views and lots of natural light. Featuring 2 bedrooms, 2 full bathrooms, this suite blends style, comfort, and convenience. Located in the heart of Vaughan Metropolitan Centre, steps to the subway station and minutes from York University, Festival Tower is part of Vaughan's most ambitious master-planned community. Enjoy on-site retail, dining, a fitness centre, and over 45 acres of parkland and trails all within reach. (id:53661)
Bsmt - 12 Tanglewood Trail
Markham, Ontario
Partially Furnished Walkout to ravine Large basement, Newly renovated kitchen, Laundry Inside the Unit (Washer & Dryer);Facing Ravine, Very Private. Ravine Views. Steps to Bus Station & Leslie St. Large Window and Sliding Door, 1 Parking Space on driveway; Separate Side Entrance to Backyard, upgraded Side walkway with Interlocks; Parking Spot on Driveway available (Needs Reviewing the Car size) Tenant Insurance is must and pay 1/3rd of Utilities. 1 Parking Space is included in the rent. Stainless Steel Fridge, BOSCH Counter Top Stove, BOSCH Hood-Microwave, Washer & Dryer, Newer Gas Fire Place, LED Ceiling lights; Upgraded Hot-water Tank; Single bed and mattress; sectional Sofa, TV table with 2 Compartments, Glass Top. (id:53661)
3408 - 185 Roehampton Avenue
Toronto, Ontario
**Modern Midtown Living with Unmatched City Views** Discover this stylish 1 Bedroom + Den condo in the vibrant heart of Yonge & Eglinton. With **breathtaking panoramic city views** and **soaring 10' exposed concrete ceilings**, this residence perfectly blends modern design with urban sophistication. The spacious den includes a **custom built-in wall bed and desk**, offering smart flexibility for a guest space or home office. Bright, open-concept living, tasteful finishes, and a thoughtfully designed layout make this suite ideal for professionals, creatives, and anyone seeking a dynamic Midtown lifestyle. Enjoy unbeatable access to top restaurants, boutique shopping, transit, and everything this trendy neighbourhood has to offer. **Live elevated. Live Midtown.** Listing photos include some virtually staged rooms (id:53661)
494 Deer Ridge Drive
Kitchener, Ontario
Welcome to 494 Deer Ridge Drive, a beautifully furnished executive lease in one of Kitchener's most exclusive neighbourhoods. Thoughtfully built by Klondike Homes, this grand family residence offers over 4,100 SF above grade, a triple car garage, and a private, treed backyard oasis complete with covered stone patio and a swim spa, perfect for relaxed evenings or entertaining under the stars. Inside, the home welcomes you with a dramatic staircase, high ceilings, detailed millwork, and light-filled spaces designed for both everyday comfort and special gatherings. The gourmet kitchen is a dream with granite counters, ceiling-height cabinetry, gas cooktop, built-in appliances, a spacious island, walk-in pantry, and butlers servery flowing into the formal dining room. Theres also a separate living room, cozy den with walkout, home office, and a stunning family room with double-sided fireplace, built-in shelving, and oversized windows with views of the yard. Upstairs, all four bedrooms have access to a bathroom. The primary suite is a true retreat with a spa-style ensuite featuring a soaking tub, large walk-in shower, private water closet, and a spacious walk-through closet. The finished lower level extends the living space with two more bedrooms, a full bathroom, gym, home office, kitchenette, bar, and walk-up access to the garage. Its not often a home like this comes up for lease in Deer Ridge, fully furnished, thoughtfully designed for elegant living, with all the warmth of home. (id:53661)
1404 - 55 Elm Drive W
Mississauga, Ontario
Located in the heart of Mississauga this bright and spacious 1038 sq ft corner unit is in a very sought after downtown location surrounded by numerous amenities! The floor plan notes the space off the kitchen as a solarium (shown in the pictures as the eat-in kitchen) but would make an excellent home office space where you could gaze at the unobstructed south-west views from the many sun-filled wrap-around windows as you work. This functional floorplan features an open concept living/dining area and the generously sized bedroom has a 5-piece ensuite bathroom with his and her closets. There is also a convenient 2-piece bathroom and ensuite laundry with a brand-new stacked washer/dryer. This 'suite' deal also includes 2 owned side-by-side underground parking spots located close to the building entrance plus an owned oversized 10' x 10' locker! Well managed Tridel building with many premium amenities- tennis courts, BBQs, rooftop terrace, indoor pool, exercise room, theatre room, billiard room, party room and more! Maintenance fees include 24-hour security, heat, hydro, water & a cable package! Walk to Square One mall, the future light rail train, transit, restaurants & parks. Just a short drive to 403 highway, Cooksville GO & Trillium hospital. (id:53661)
Bsmt - 30 Golden Springs Drive
Brampton, Ontario
1 Bedroom Finished Basement w/ Sep Entrance Thru Garage. **Carpet-Free **. (id:53661)
Lot 10 Spruce Street
Tiny, Ontario
BUILD YOUR DREAM HOME STEPS FROM GEORGIAN BAY IN SOUGHT-AFTER WOODLAND BEACH NEIGHBOURHOOD! An incredible opportunity awaits in Tiny's coveted Woodland Beach neighbourhood, just a short walk to the crystal-clear waters and soft sand of Woodland Beach along the Georgian Bay shoreline. Surrounded by mature trees and high-end custom homes, this expansive 0.86-acre lot is a rare find for anyone ready to build something remarkable. Set on a year-round municipal road with hydro and natural gas available at the street, it's the perfect starting point for your dream home or getaway. Spend your days boating, biking, hiking, skiing, snowmobiling or exploring the nearby Tiny Marsh Provincial Wildlife Area. Walk to the LCBO, Beer Store and local foodmart, and enjoy quick access to shopping, dining and everyday conveniences in Elmvale and Wasaga Beach. Only 15 minutes to the worlds longest freshwater beach, 30 minutes to Collingwood, Blue Mountain or Barrie, and just 1.5 hours from Toronto. Nature, lifestyle and location come together to offer something truly exciting. Don't miss this chance to bring your vision to life in a one-of-a-kind beachside setting. (id:53661)
1113 - 633 Bay Street
Toronto, Ontario
Convenient and desirable. This spacious, renovated, extra large one bedroom plus den located in the heart of downtown Toronto where everything is at your fingertips. Minutes away to Public Transit, U of T, Toronto Metropolitan University, hospitals, Eaton Centre, famous restaurants,Cafe and Entertainment. Over-sized den can be converted to a 2nd bedroom, Studio, or home office. The building is equipped with amazing Amenities: Indoor Pool, Gym, hot tub/Sauna, BBQ Area, Meeting Room, Business Centre and Theatre Room. Single Family Residence, No Roommates, No Smoking and No Pets. Rent is included: Heating, Hydro, Water, CAC. (id:53661)
629 - 10 Guildwood Parkway
Toronto, Ontario
Highly Sought-After Lake View Unit! This bright and sunny south-west facing unit offers 1,542 sq ft of living space, featuring 2 bedrooms plus a solarium/office, 2 walk-outs, 2 brand-new sliding doors, a gas-fireplace and 2 parking spots! The spacious primary bedroom easily accommodates a king-sized bed and offers plenty of walking room, along with a walk-in closet and a 5-piece ensuite with both a jacuzzi tub and a separate shower. The condominium grounds are second to none, with lush, professionally managed and manicured garden paths that any nature lover will adore. Resort-style amenities include guest suites, an indoor saltwater pool, putting green with practice net, squash and basketball courts, a fully equipped gym, billiards room, library, card room, outdoor tennis and pickleball courts, and a communal BBQ patio with picnic tables and umbrellas-perfect for family gatherings. (id:53661)
233 Normanhurst Avenue
Hamilton, Ontario
Welcome to your new home; This gorgeous, turn-key & completely renovated duplex-able home is located in a Family Neighbourhood & appeals to EVERY type of Buyer. The Home has an in-law suite with a separate entrance, second kitchen & second laundry room; perfect to rent out as a second apartment, AirBnB, offer to extended family or simply provide more space for any growing family! You'll love hosting with the fully fenced in back-yard oasis complete with a Workshop / Detached Garage that has hydro and ample space for parking or storage. The Home features 4 Bedrooms & 3 Bathrooms including a Jacuzzi tub perfect for the end to any long day! Just moments from the Linc & Redhill makes it perfect for a commuter, for students and for access to all shopping etc. Upgrades include updated electrical, less than 10 year old roof, newer windows, complete renovation top to bottom, wood flooring and two laundry areas! (VIRTUAL STAGING ON SOME PHOTOS) (id:53661)
206 - 76 Base Line Road W
London South, Ontario
Newly renovated condo on 2nd floor facing east and north with ensuite Laundry Located on Baseline Road West near the intersection of Baseline and Wharncliffe. Great location: 10 min from downtown and walking distance to shops. Easy transit access. Covered Parking. Secured entrance. Onsite Superintendent. Gym/Sauna on main floor. Quiet building is well maintained and very clean. Condo is middle unit, 1 bedroom and 1 bathroom. Renovated kitchen with dark espresso coloured cabinets and stainless steel appliances. Updated flooring with dark plank vinyl floor and glossy ceramic in kitchen/baths. Balcony fits 4 chairs and overlooks a green space. (id:53661)
88 Golf Road
Brantford, Ontario
Exceptional 7.6-acre development lot located in the rapidly growing community of Brantford. Ideally positioned near Brant Golf & Country Club, Hwy 403, and all essential amenities including schools, shopping, and healthcare. This parcel offers incredible potential for residential or green space development (buyer to conduct due diligence with city planning). Size and location make it a prime investment opportunity in a highly desirable area experiencing continuous growth. Rare opportunity to acquire a large tract of land in a desirable and well-connected part of town. (id:53661)
60 - 10 Holborn Court
Kitchener, Ontario
Lovely 3 Bedroom & 3 Bath End-Unit Townhouse in Kitchener's Sought-After Stanley Park Community. Functional Kitchen with Walk-out to Lovely Backyard & Park-Like Courtyard Area. Separate Dining Area Plus Bright Living Room Area with Large Window Overlooking the Backyard. 3 Good-Sized Bedrooms on 2nd Level, with Spacious Primary Bedroom Boasting W/I Closet, Additional Closet & Semi-Ensuite Access to 4pc Main Bath. Finished Basement Features Rec Room with Gas Fireplace, Laundry Facilities & Full 3pc Bath! Attached Garage Plus Exclusive Driveway Parking. Conveniently Located in a Quiet Community Just Steps from Schools, Parks & Trails, Public Transit, Shopping & Restaurants, Community Centre, Conservation Area & Much More! **NOTE: Landlord Has Severe Allergies, so NO Pets or Smoking.** (id:53661)

