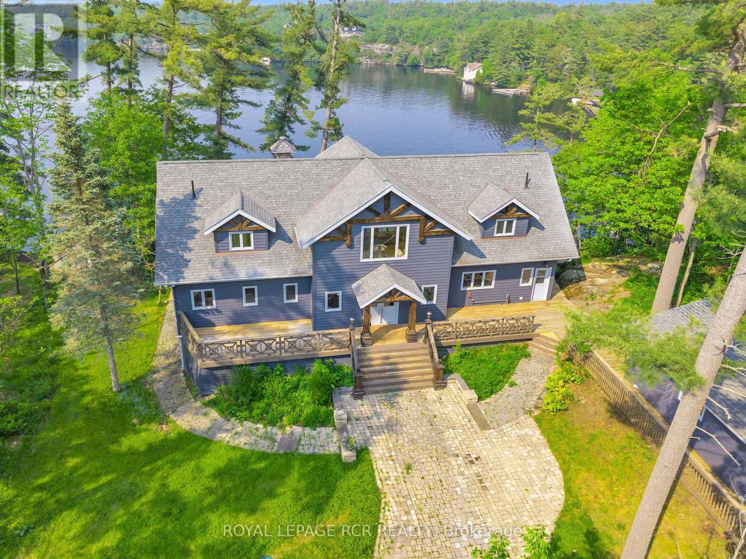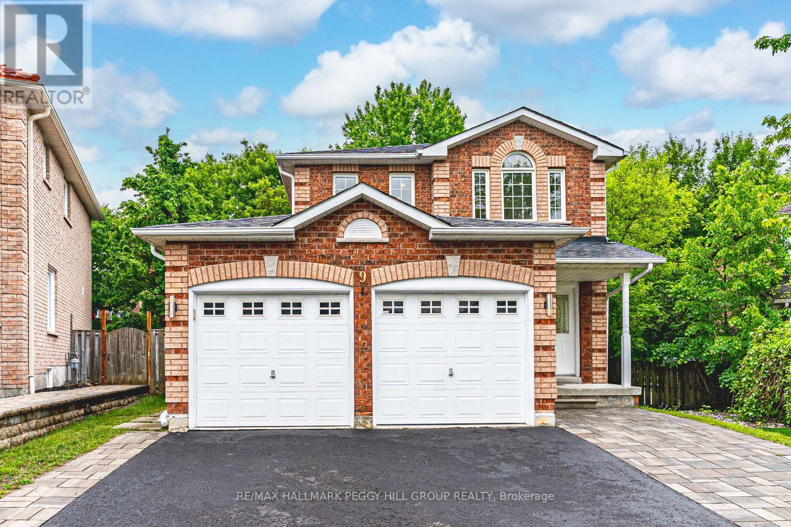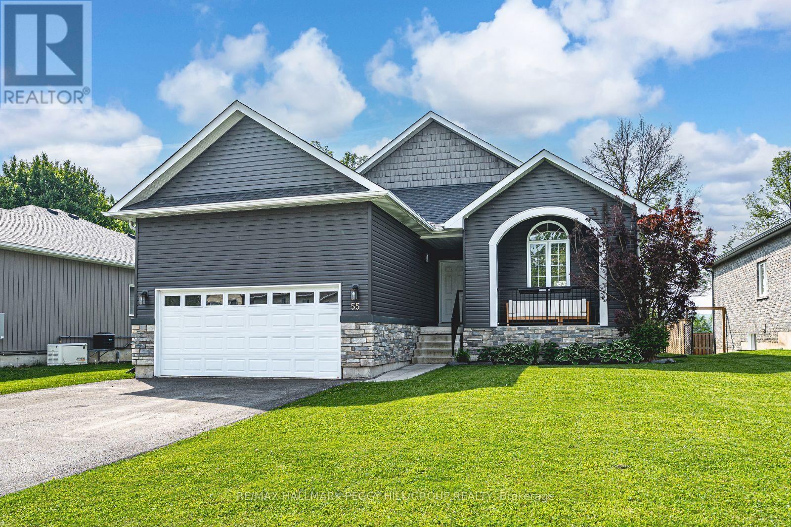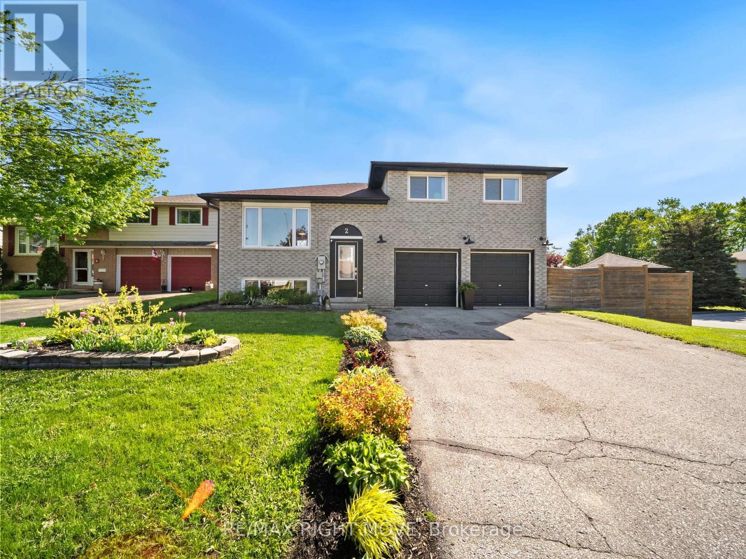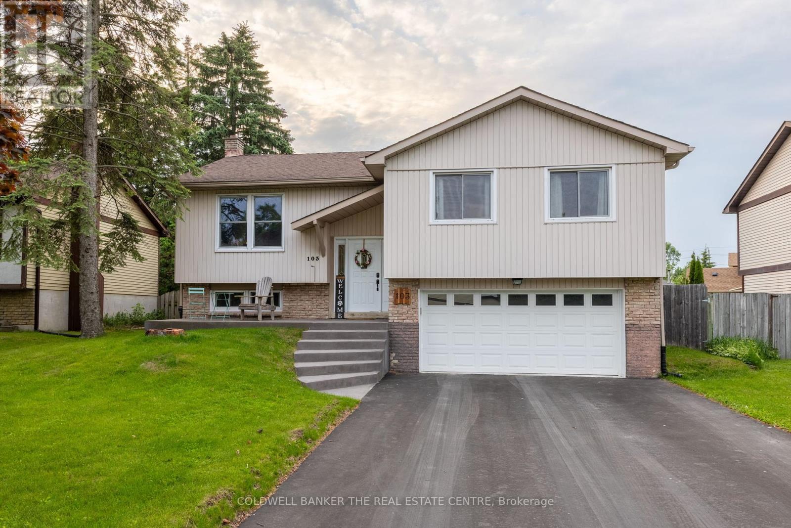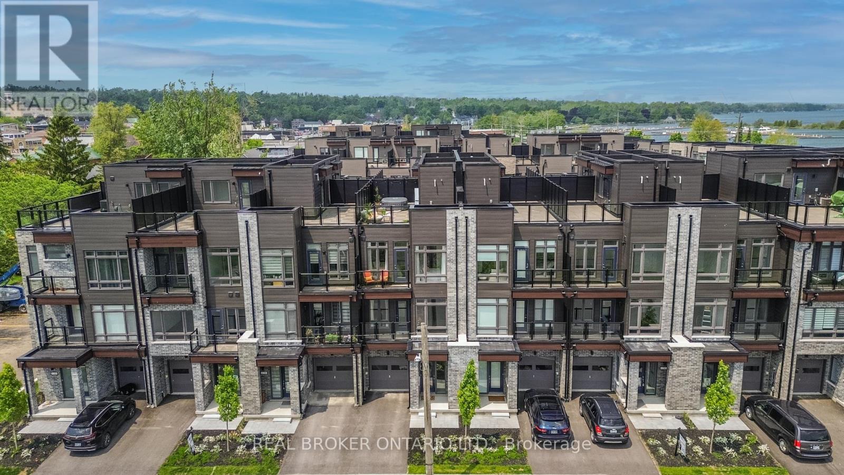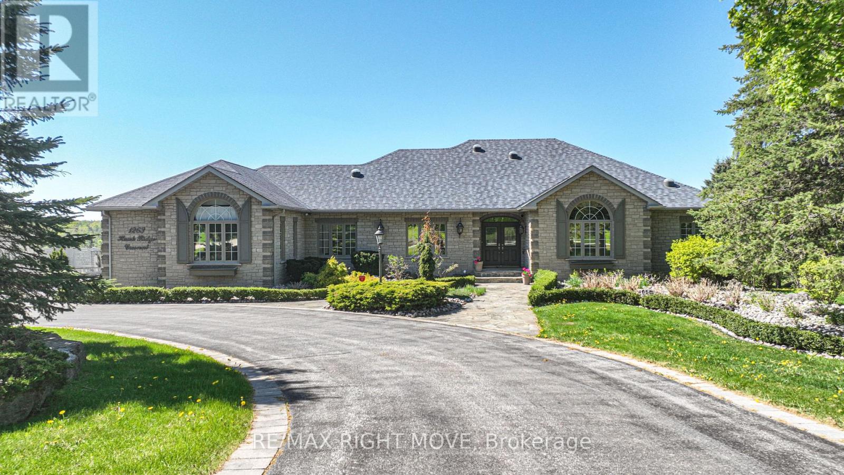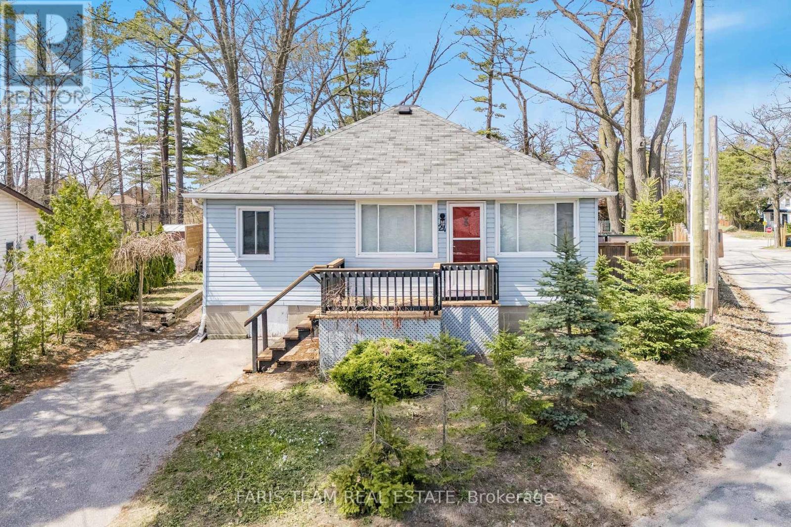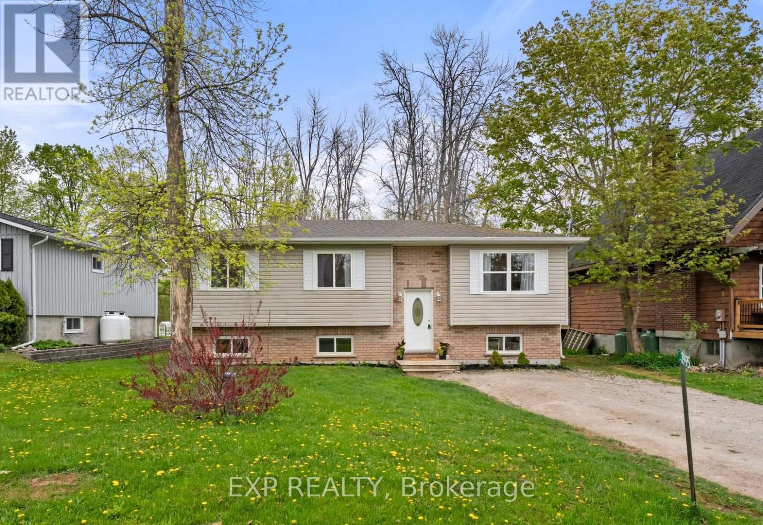1754 Pappy Gill Lane
Severn, Ontario
Discover the magic of Gloucester Pool, an inland Muskoka gem with calm waters, stunning natural shorelines, and full access to the world via the Trent-Severn Waterway. This charming 3-bedroom cottage offers the perfect blend of rustic Muskoka character and modern comfort, with a finished basement, detached heated garage, and a boathouse featuring an electric lift and deep water off the dock. Spend your mornings soaking up the serenity on the dock, and your days exploring the area's on-water restaurants, spas, and scenic landmarks like the Big Chute Marine Railway. With a bunkie for guests and a sauna outbuilding complete with a wood-burning stove, this property is made for four-season enjoyment. Just minutes from the Port Severn General Store, public boat launches, and sandy beaches, this is your gateway to Muskoka living with endless places to explore by boat, bike, or foot. A rare opportunity to own a piece of classic cottage country with all the comforts of today. (id:53661)
9 Mckenzie Crescent
Barrie, Ontario
RAVINE VIEWS, DESIGNER FINISHES, & AN UNBEATABLE LOCATION! Step into exceptional living in Barries coveted Ardagh neighbourhood, where this fully renovated home combines upscale comfort with an unmatched location just steps from Ardagh Bluffs trails, parks, schools, and everyday essentials. Commuters and adventurers alike will love being just 10 minutes to Highway 400, the Allandale Waterfront GO Station, shopping, and Barries dynamic waterfront and downtown. Nestled on a premium lot backing onto environmentally protected land, this home offers rare privacy with no rear neighbours, a lush forest backdrop, and a fully fenced yard with an expansive patio for effortless outdoor entertaining. Inside, every room shines with upscale finishes, from the bright foyer to the elegant living room with oversized windows and a cozy gas fireplace. The open-concept kitchen and dining area boasts sleek newer appliances and a walkout to the backyard, perfect for seamless al fresco dining. Enjoy the ease of a main floor powder room and laundry area, connected to the double garage with a convenient interior entry. Upstairs, retreat to the primary suite with serene ravine views, dual closets, and a stunning 5-piece ensuite featuring dual vanities, a glass walk-in shower, and a deep soaker tub. Two additional upper-level bedrooms share a modern 5-piece bath with dual vanities and a tub, ideal for busy families. The lower level adds even more space with a large rec room, cold storage, guest bedroom, and contemporary 3-piece bath with a glass-enclosed shower. Enjoy the comfort of modern LED-lit bathrooms, updated windows with custom designer coverings, newer shingles, rich hardwood flooring throughout, and pot lighting that adds a touch of elegance to every space. Dont miss the opportunity to claim this rare retreat where every detail has been elevated, and nature, style, and city living meet in perfect harmony - this is more than a #HomeToStay, its a lifestyle waiting to be lived! (id:53661)
55 Donlands Court
Severn, Ontario
TURN-KEY BUNGALOW ON A QUIET CUL-DE-SAC NEAR ALL AMENITIES, BACKING ONTO FARMLAND WITH GORGEOUS FINISHES & LOADS OF STYLE! Why settle for basic when you could have THIS? Welcome to the kind of bungalow that turns heads and ticks every box: quiet cul-de-sac, zero rear neighbours, and wide-open farmland views straight from your back deck. Smash your commute with quick Hwy 400 access, then stroll to shops, cafes, restaurants, the school, arena, library, and more, all just minutes from your door. When it's time to play, hit Quayle's Brewery, Bonaire Golf Club, trails, or beaches, all a short drive away. This place brings the heat with slate-toned siding, stone skirting, lofty peaks, and a huge covered front porch for lazy mornings or late-night chats. The double garage with inside entry, wide driveway, and no sidewalk mean tons of parking. Inside? It's crisp, clean, and totally move-in ready with hardwood floors, 9 ft ceilings, tasteful finishes, and an open layout that works. The kitchen serves serious style with quartz countertops, stainless steel appliances, a double sink, an island, a tile backsplash, and more storage than you'll know what to do with. Slide into the dining room with a walkout to the deck, or kick back in the vaulted living room with its floor-to-ceiling stone gas fireplace. Down the hall, decorative wainscotting leads to three tucked-away bedrooms, including a well-appointed primary with a walk-in closet and a 5-piece ensuite featuring double sinks. And wait for it - the finished basement with large windows, a massive rec room perfect for movie nights or kid chaos, a fourth bedroom, a full bathroom, and a laundry room with open shelving, a shiplap accent wall, and a laundry sink. The backyard? Fully fenced, tree-lined, and designed for relaxation. Hello, peace and privacy, with lush green space for pets, kids, and backyard hangouts, plus peeking views of the fields beyond. This #HomeToStay has the feel, the function, and the freedom to enjoy it all! (id:53661)
54 Marlow Circle
Springwater, Ontario
Exceptional 3+2 Bedroom Raised Bungalow W/Fully Finished Walk-Out Lower Level PLUS A Permitted Addition & In-Law Suite W/Separate Entrance & An Additional Ground Level Walk-Out! Located In Desirable Hillsdale On A Sprawling Approximately 1/2 An Acre Premium Fenced Private Property, This Incredible Property Has It All! On The Main Level You Will Find A Gorgeous Fully Updated Kitchen W/Luxury Vinyl Flooring, Stainless Steel Appliances, A Pantry, Wine Rack, A Coffee & Breakfast Bar & Luxurious Stone Countertops! A Well-Appointed Bright & Spacious Open Concept Design Kitchen/Dining/Living Room Space Invites You In To Relax & Unwind With Family & Friends. Three Well-Sized Bedrooms & A Fully Renovated 5 Pc Main Bath Complete W/His & Her Sinks, Stone Counters & Vinyl Flooring. The Ground Level Mudroom & Breezeway Feature B/I Direct Garage Access To Oversized Double Car Garage, Ground Level Laundry & A W/O To The Backyard Or Access To The Ground Level In-Law Suite/Addition. The Finished Lower Level Offers A Walk-Out To The Backyard, A Large Recreation Room, 2 Additional Bedrooms, Cozy Gas Fireplace, Utility Room & A R/I For An Additional Bathroom. The Sprawling Pool-Size Backyard Oasis Is Complete W/Fire pit & Plenty Of Entertainment Space For Hosting Guests & Outdoor Gatherings. Double Gate Entry To The Backyard Provides Ease For Toy Storage & Trailer Access. Built In 2000. 1289 Sq/F Plus Addition (Copy Of Permit Available) Plus Fully Finished Walk-Out Lower Level. Multiple Walk-Outs Throughout The Entire Property & Ample Accommodations For Multi-Generational Families & So Much More!! (id:53661)
2 Chestnut Place
Orillia, Ontario
Welcome to 2 Chestnut Place, Orillia! Where family memories are ready to be made! This beautifully maintained side-split home is tucked away on a quiet, family-friendly street just steps from Homewood Park and minutes to downtown Orillia! From the moment you pull up, the charming brick exterior and double attached garage will have you feeling right at home. Inside, the main floor shines with bright large windows, gorgeous engineered hardwood, and a stylish kitchen with tile flooring and stainless steel appliances. Perfect for hosting, the kitchen and dining area walk out to 450 sq/ft of deck space ideal for summer BBQs, morning coffee, or family dinners under the stars! Upstairs, youll find three spacious bedrooms and a luxurious 5-piece bathroom featuring a double sink, bathtub, shower, and toilet perfect for busy mornings with the whole family. Need even more space? The finished basement is a dream! It offers a large rec room, kitchenette, 3 piece bathroom, additional bedroom, laundry/utility room, and endless possibilities for a playroom, home gym, or teen hangout. Outside, the fully fenced backyard is a paradise for kids and pets plenty of room to run, play, and grow. Located in an unbeatable spot with quick Highway 11 access, Homewood park, and all the charm of downtown Orillia just minutes away! This home shows impeccably move in and start making memories today! (id:53661)
30 Ruffet Drive
Barrie, Ontario
This is the one you've been waiting for! Welcome to this stunning 2-storey detached home, boasting over 3,800 sq ft of finished living space, this home offers a perfect blend of comfort and elegance. Features upgraded kitchen featuring modern cabinetry, stainless steel appliances, and granite countertops. Bright and open concept living and dining areas with hardwood flooring throughout. Open concept living and dining areas with hardwood floors throughout.Fully finished lower level features a complete separate living area with a separation kitchen, two additional bedrooms, full bathroom, and large living area. Ideal for extended family, in-laws, , kosher kitchen or potential future income!Enjoy a private backyard retreat with a heated saltwater pool, large deck, and mature landscaping perfect for summer entertaining. (id:53661)
103 Oren Boulevard
Barrie, Ontario
Welcome to this beautifully maintained raised bungalow, perfectly situated in a quiet, family-friendly neighbourhood with a fully fenced backyard that backs onto a private courtoffering rare privacy with no rear neighbours. Surrounded by mature trees and peaceful streets, this home is also centrally located just minutes from the amenities of Bayfield Street, quick access to Highway 400, and a short walk to Sunnidale Park, one of Barries most beloved green spaces. Inside, you will find a light-filled, spacious layout with vaulted ceilings in the living room, large windows, and an abundance of natural light throughout. The main floor features generously sized bedrooms, an upgraded washroom, and fresh paint throughout (2025) for a clean, modern feel. The home is also equipped with smart home features, offering added convenience, energy efficiency, and security.The finished walk-out basement adds exceptional versatility ideal for extended family, a home office, or future in-law suite potential. Major updates include appliances (2018), roof (2018), electrical panel upgrade (2018), basement carpet (2018), HRV (2023), and sump pump (2021). Exterior improvements include new front steps and porch (2021), garage floor concrete (2022), and a repaved and widened driveway (2022) with ample parking.This move-in ready home combines thoughtful upgrades, functional space, and an unbeatable location just steps from parks, shopping, and commuter routes. A true must-see! (id:53661)
142 Elgin Street
Orillia, Ontario
Welcome to the ultimate lifestyle townhome for young professionals or couples looking to live in the heart of downtown Orillia. This stylish, 1-year-old home still carries Tarion New Home Warranty coverage, giving you peace of mind as you settle into one of the citys most walkable and vibrant neighbourhoods. Located just a two-minute walk from Couchiching Beach Park, the boardwalk, the skateboard park, and waterfront trails, this home offers the perfect blend of convenience and connection to nature. The layout spans four thoughtfully designed levels. The ground level features a bright, versatile office space along with access to an oversized one-car garage and additional driveway & visitor parking. On the second level, youll find an open-concept living room, a dining area perfect for entertaining, a sweet powder room, and a standout kitchen equipped with quartz countertops, upgraded appliances, and a large island. A generous laundry room completes the space, adding daily function and extra storage. Upstairs on the third level are two spacious bedrooms, including a sun filled primary suite with large closets, an ensuite with double vanities and a large stand up glass tiled shower. The master is exceptionally finished with its own walkout balcony. The top level leads to a massive private rooftop terrace, perfect for entertaining or relaxing in the sun with beautiful open-air views. Low-maintenance, move-in ready, and energy-efficient, this home is made for modern living. Beyond your front door, enjoy everything Orillia has to offerfrom Tudhope Park and Bass Lake to new splash pads like Moose Beach, Lakeview Beach, and the Veterans Memorial Splash Pad, plus local cafés, trails, markets, and state-of-the-art recreation centres. Whether you're starting fresh, simplifying your lifestyle, or stepping into your dream location, this exceptional home truly has it all. -This is a POTL purchase and has a common element fee, NOT a condo fee. (id:53661)
1263 Hawk Ridge Crescent
Severn, Ontario
Welcome to luxury living in the prestigious Hawk Ridge Estates at 1263 Hawk Ridge Crescent, located in beautiful Severn, Ontario. Located on a 1.6-acre estate lot, this custom-built bungalow boasts over 6,000 sq. ft. of finished living space with breathtaking views overlooking Hawk Ridge Golf Club. Step inside and experience exquisite craftsmanship throughout. The custom kitchen is a culinary dream, featuring elegant crown moulding, ample white cabinetry, stainless steel appliances, and a large island with a breakfast bar perfect for casual dining and entertaining. This 4-bedroom, 4-bathroom executive home offers an exceptional layout. The primary suite is a true retreat, complete with French door entry, vaulted ceilings with wood beams, an oversized window, and a spacious walk-in closet. The 5-piece ensuite is a spa-like sanctuary, offering ultimate relaxation. Designed for both comfort and elegance, the formal dining room sets the stage for memorable gatherings, while the living room features a gas fireplace, creating a warm and inviting ambiance year-round. The three-season sunroom, bathed in natural light, showcases a custom coffered ceiling and leads to the expansive back deck, where you'll find a saltwater pool perfect for summer enjoyment. The fully finished lower level is an entertainer's dream, offering abundant natural light, a spacious living area, and a sliding glass door to the expansive backyard and hot tub. Additional highlights include a dedicated office space, exercise area, and library. The indoor elevator seamlessly connects every level of the home, including the attached three-car garage for added convenience. This home boasts outstanding curb appeal, with a solid stone exterior, ample parking, and meticulously landscaped grounds. Enjoy the best of both worlds peaceful estate living with championship golf at your doorstep, all the while being just minutes from downtown Orillia's restaurants, shopping, and entertainment. (id:53661)
24 Old Mosley Street
Wasaga Beach, Ontario
Top 5 Reasons You Will Love This Home: 1) Located just a 2-minute walk to Beach 2, this charming year-round home or cottage retreat is being sold fully furnished including everything you need to start living you dream lifestyle 2) The large eat-in kitchen offers ample cupboard and counterspace, updated stainless-steel appliances, and room to gather, perfect for cooking, hosting, or relaxed family meals 3) Designed for unwinding, the private outdoor space features a two-level deck, a flagstone patio with a firepit, twinkle lights, and mature trees for natural ambiance 4) With three bedrooms, a full 4-piece bathroom, laundry, and a bright sunroom, this home presents both function and flexibility for everyday living or weekend getaways 5) Room for up to five vehicles, three storage sheds, and the bonus of full municipal water and sewer services, a rare find in a beachside property. 1,019 above grade sq.ft. Visit our website for more detailed information. (id:53661)
401 - 140 Cedar Island Road
Orillia, Ontario
2208 SQ FT PENTHOUSE WITH MASSIVE ROOFTOP TERRACE, PRIVATE BALCONY, 2 PARKING SPOTS, LAKE VIEWS & RARE PRIVATE DOCK SLIP! Heres your chance to own the crown jewel of Elgin Bay Club, a highly sought-after waterfront penthouse with over 2,200 sq ft of light-filled living space and jaw-dropping views of Lake Couchiching. This bright corner unit features an expansive private rooftop terrace with panoramic views of the lake and Orillia skyline, plus a balcony with a glass sliding walkout overlooking the marina, waterfront park, and downtown. Minutes to shops, dining, trails, parks, beaches, and a marina, this prime location is all about lifestyle. The kitchen offers white cabinets with some glass inserts, granite counters, a bold black/white tile backsplash, an updated built-in oven and cooktop, a large pantry and a breakfast nook. The expansive living and dining areas are anchored by a gas fireplace and feature dual furnace systems with separate heat controls. The generous primary bedroom includes a sitting area, a walk-in closet and a 4-piece ensuite with a glass shower, jacuzzi tub and massive vanity. A 4-piece main bath serves the second bedroom. Bonus second-level loft with a walkout offers added living space and flexible use. Newer vinyl flooring is featured throughout most areas, with in-suite laundry and ample storage adding everyday convenience. Two owned parking spaces, one underground and one outdoor, an exclusive storage locker, make daily living easy. Residents enjoy amenities including a party/meeting room, rooftop deck, community BBQ and visitor parking. Enjoy exclusive ownership of one of Elgin Bay Clubs rare private dock slips, as one of the few residences with this privilege, so you can pull up on your boat, store your kayak, and savour waterfront living! Fees include water, parking, building insurance and common elements. Opportunities like this are few and far between - make this rare waterfront penthouse your #HomeToStay before someone else does! (id:53661)
3995 Woodland Drive
Ramara, Ontario
Perfect For First-Time Buyers, Young Families, Retirees & Lake Lovers! Welcome To 3995 Woodland Drive - A Charming 3-Bedroom Raised Bungalow Nestled On A Quiet Cul-De-Sac In The Desirable Joyland Beach Community, Just 10 Minutes From Orillia. This Move-In-Ready Home Sits On An Impressive 60 X 193 Ft Fully Fenced Lot With No Backyard Neighbours, Offering Rare Privacy And Room To Roam. Step Inside To 10-Ft Ceilings In The Front Foyer Before Heading Upstairs To An Inviting Open-Concept Living And Dining Area Featuring Durable Linoleum And Laminate Flooring - Ideal For Active Households And Furry Friends. The Kitchen Boasts New Stainless-Steel Appliances, While The Dining Area Features A Walk-Out To An East-Facing Deck, Perfect For Morning Coffee And Taking In The Tranquil Greenery.Spacious Backyard With Flexible-Use Structures - Easily Cleared To Create Your Ideal Outdoor Space.The Partially Finished Lower Level Offers Great Flex Space For A Family Room, Playroom, Or Home Office, With Plenty Of Storage In The Unfinished Area. Enjoy Close Proximity To The Community Centre, Sports Fields, Lake Simcoe, Mcrae Point Provincial Park, And A Nearby Marina. High-Speed Internet Is Available To Keep You Connected, And An Optional Private Beach Membership Gives You Access To The Waterfront Park And Boat Launch On Lakeview Dr. Recent Updates Include: Recently Laid Grass In Backyard,Septic Bed, Drilled Well Pump & Pressure Tank, Sump Pump, Bathroom, Flooring, And Fresh Paint Throughout. Whether You're Starting Out, Settling Down, Or Simply Seeking The Laid-Back Lake Lifestyle, This Home Offers The Perfect Blend Of Comfort, Convenience, And Natural Beauty. (id:53661)

