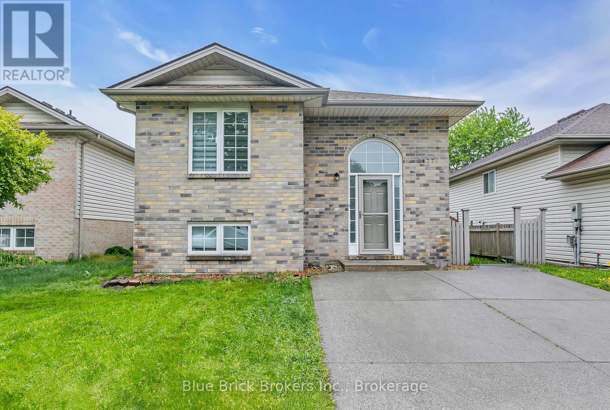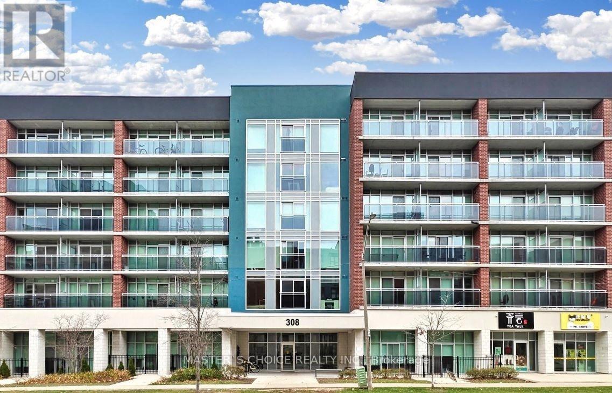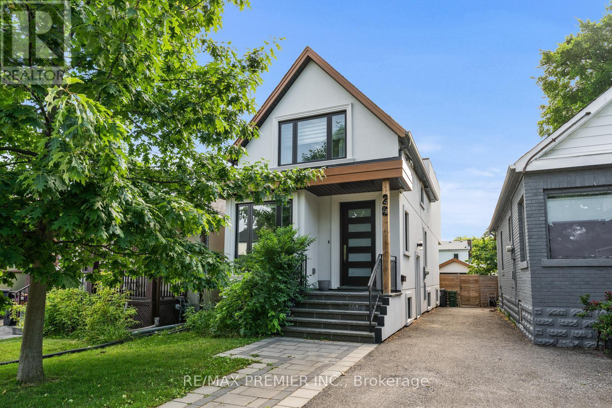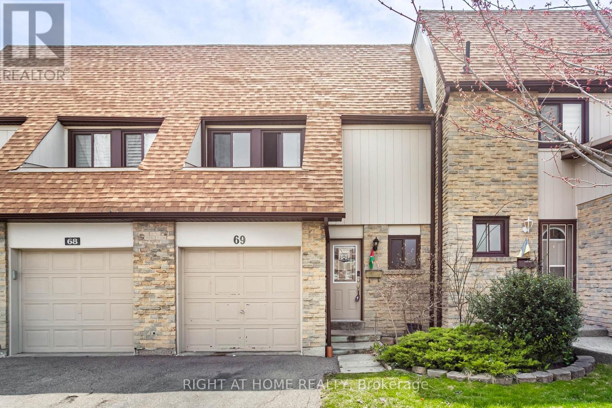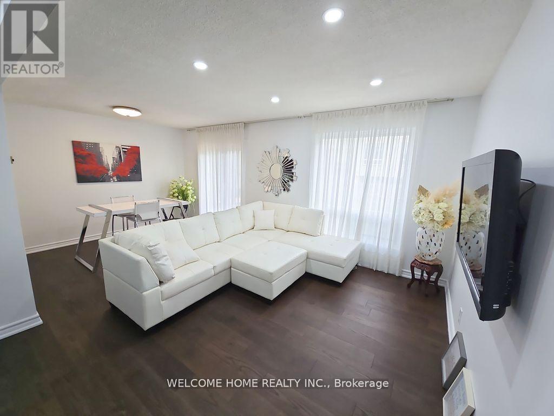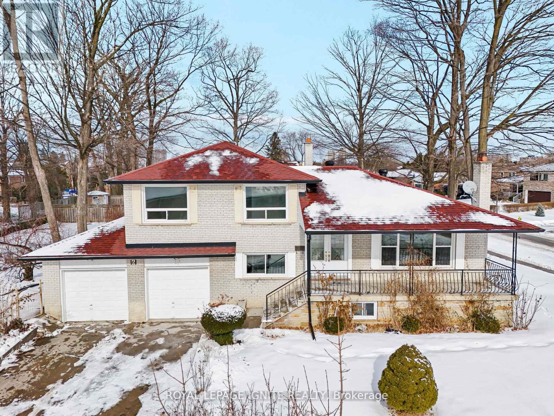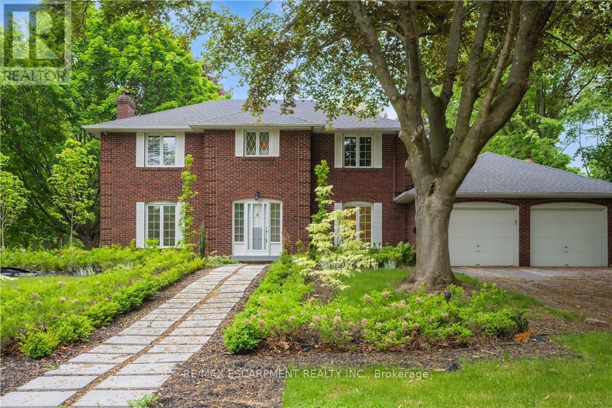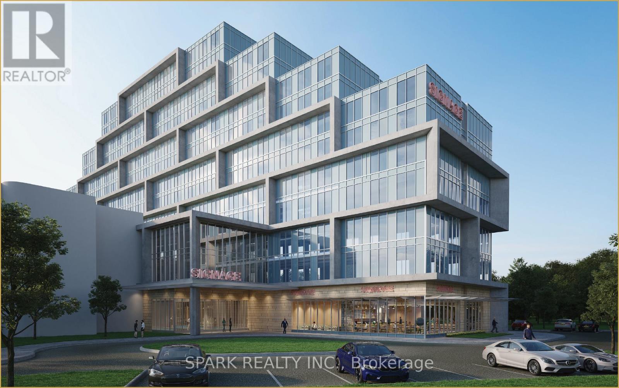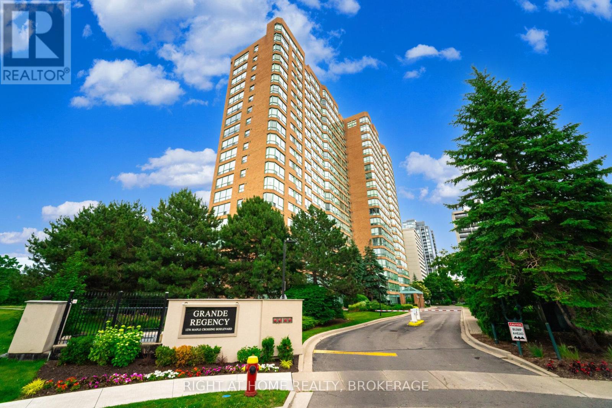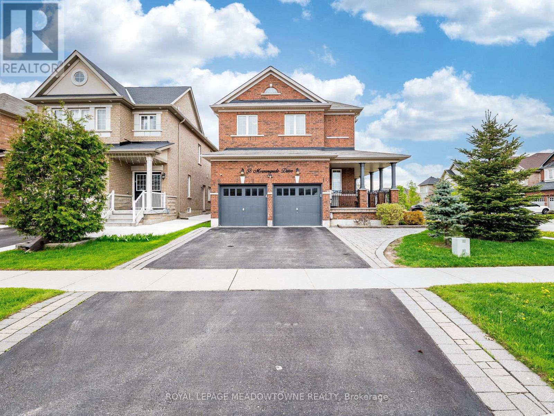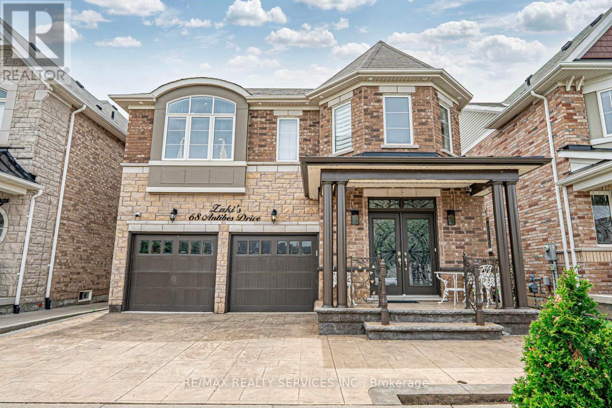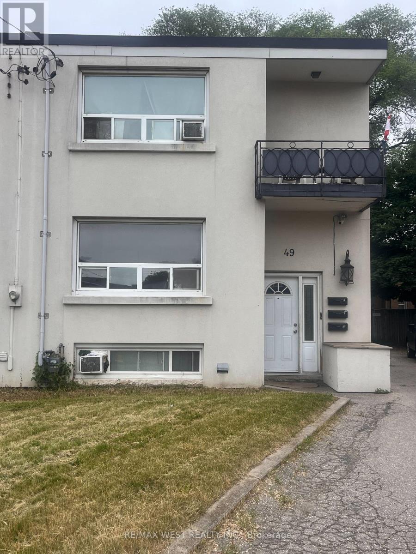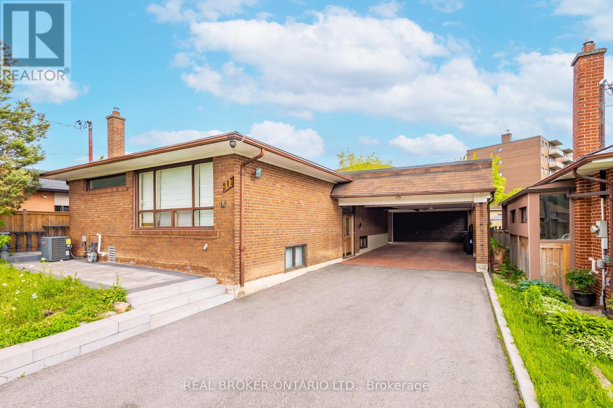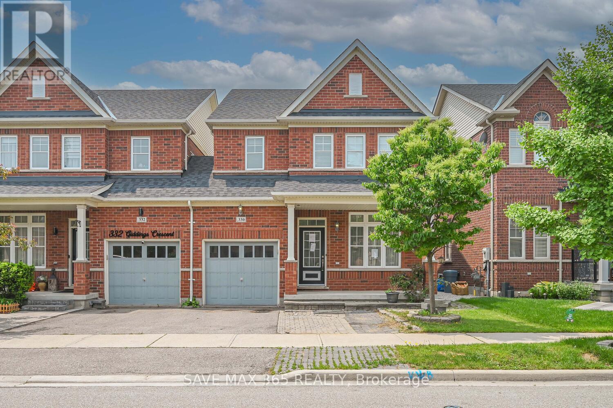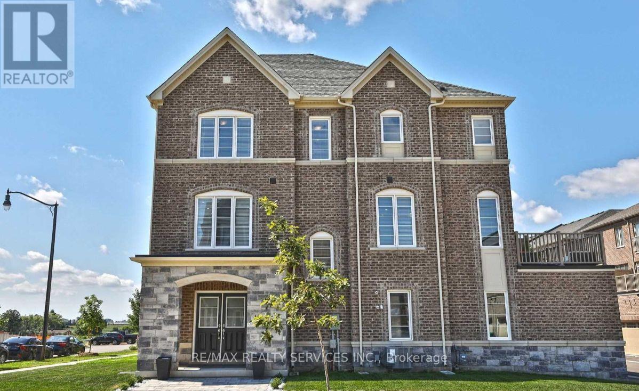164 Whittaker Crescent
Cambridge, Ontario
Want to move to North Galt. Come check out this 2 story single detached with completely finished basement with 2nd kitchen. Main floor consists of a combo 12 x 24 ceramic floors starting from the foyer to kitchen area and true oak hardwood floors in the living room. Granite counters compliment the kitchen and matching 2 pce powder room. The main floor laundry room is just off to the side before stairs to the basement and plenty of natural light from the open concept kitchen eating area to backyard. Eat inside or out when accessing the sliding doors to the concrete patio and covered gazebo. Leading upstairs you find an all wood solid oak staircase and matching hardwood floors in all the bedrooms and hallway. Bedrooms are all of a decent size with primary having its own walk in closet. A 4 pce Bath with same matching granite counters finishes off the 2nd floor. Basement is also completed with a 2nd kitchen and 3 pce bath w/shower. An open concept rec room with storage room conveniently set at the back and more storage under the stairs. Do you need a cold room or do you have preservatives because we have a beautiful one here and a great size so come and check it out. Utility room includes water softener (2022) , Luxaire Furnace (2023), A/C (2022) and a 100 amp breaker panel. Outside is like a garden oasis with rose bushes, perennials, flowering plants, etc...custom built 8 x 12 shed with hydro, gazebo and sun umbrella, huge concrete patio, vegetable garden, fully fenced yard, garage is insulated and completely finished as well. You can see the care and time taken in making this home show the way it does. you wont be disappointed. (id:53661)
5049 Chapel Street
Hamilton Township, Ontario
If you are looking for a turn key bungalow this is it! Conveniently located just a short walk to Rice Lake you'll find a recently renovated modern style bungalow with a steel roof and new vinyl siding. Open concept kitchen & living area is bright & airy and ideal for entertaining. Dining room can also be used as an office space. 3 Generous sized bedrooms with a 4pc bath round up the main floor. The finished basement offers a large rec room and 3pc bath. Located on a private and generous sized 66ft x 165ft lot. Lots of parking for vehicles and toys. Single car detached garage. Walk to the Lake and all of the amenities that Bewdley has to offer including, restaurants, lcbo, grocery store, post office, marina's, parks and more! (id:53661)
65 Fennell Crescent
London South, Ontario
Welcome to your dream home a stunningly updated, move-in ready retreat located on a quiet,family-friendly street in the highly desirable White Oaks neighbourhood. With every detail thoughtfully upgraded in 2024, this home offers a rare blend of modern design, functional space, and true indoor-outdoor living.Step inside to a sun-drenched, open-concept main floor where style and comfort collide. The brand-new chefs kitchen features sleek cabinetry, a stylish backsplash, and seamless flow into the spacious dining and family areas complete with a designer electric fireplace and chicZebra blinds for just the right touch of privacy and elegance. The custom built-in bed in the primary suite adds both flair and functionality, and the newly renovated 4-piece bathroom is equally impressive. The stairs were renovated and railings were added for a truly elegant look.But the real showstopper? The backyard.An entertainers paradise and a private family escape in one. Step out to your own resort-inspired outdoor oasis, featuring a sparkling in-ground pool surrounded by lush landscaping and a brand-new deck (2024) perfect for summer barbecues, evening cocktails, or soaking in the sun with loved ones. Whether you're hosting poolside parties or enjoying quiet mornings with a coffee, this backyard is designed to impress and unwind.Downstairs, the fully finished lower level offers incredible flexibility ideal for an in-law suite, guest quarters, or future rental income. With a large family room (fireplace included),additional bedroom, stylish 3-piece bath, rough-in for a second kitchen, and a spacious laundry area with built-in shelving, the options are endless. (id:53661)
2477 Trappers Avenue E
Windsor, Ontario
Welcome to 2477 Trappers Ave, in the heart of Windsor East; a charming and spacious 2+2 bedroom raised bungalow in a well matured tree-lined street. From the moment you arrive, you'll appreciate the expansive double driveway, leading to a delightful living room with patio door and an adjacent kitchen with stainless steel appliances attached to a beautiful deck. The main floor also offers two generously sized bedrooms and a full 4pc bathroom. The lower level presents incredible flexibility with two additional bedrooms, an updated 4-piece bathroom and an expansive living room that could easily serve as a large bedroom. The basement has a potential for an in-law suite or income property. This home has seen thoughtful updates, a new furnace(2023), fresh paint, updated lighting and stylish LVP& hardwood flooring. The fully fenced backyard features convenience & also creates a perfect space for outdoor entertaining or relaxing. Perfectly located, this home is just minutes from St. Joseph's High School, public transit, schools, restaurants, highway access, the airport, parks, and more. This home is not just a place to live but a place to love! (id:53661)
734 Anzio Road
Woodstock, Ontario
This tastefully decorated Open concept 4 bedroom home has everything you need. Located in desirable north Woodstock close to great schools and walking trails. Main floor features large eat-in kitchen with island, built in oven and cooktop, beautiful backsplash & plenty of cupboard space. Family room with gas fireplace surrounded by custom deep bookshelves providing both storage & character. Main floor den/office overlooking front yard. Up the wide maple stairs you find the private master with walk-in closet and ensuite, 3 more bedrooms and laundry room! The lower level is finished with a large rec room and wet bar with granite top perfect for entertaining plus another area for home gym/office. Huge driveway that can fit 4 vehicles. Fully fenced wide yard with playground, deck (with privacy fence) and patio. (id:53661)
605 - 308 Lester Street
Waterloo, Ontario
This beautifully furnished one-bedroom, one-bathroom condo is situated on the top floor and features a private balcony that offers a fantastic view. It is merely minutes away from Wilfrid Laurier University and the University of Waterloo. The bright, open-concept layout includes an ensuite laundry, providing both functionality and convenience. The interior highlights a unique custom bunk bed setup and a cozy living room, ideal for small families or group gatherings. The building is conveniently located near all amenities, exquisite restaurants, boutique shops, and public transit options. Sage Condominiums offers residents a fully equipped gym to accommodate all workout routines. The breathtaking rooftop terrace offers a serene escape, featuring comfortable seating and panoramic views, perfect for relaxing or entertaining under the open sky. Worth to mention the free internet is included. (id:53661)
423 - 3351 Cawthra Road
Mississauga, Ontario
1000 Sqf Penthouse Suite In The Sought After Boutique-Style "Applewood Terrace" Building Conveniently Located On Bloor Transit Line. This Extraordinary Condo Is Generously Appointed. Large Open Concept Living/Dining Rooms W/Juliette Balcony, Built-In Electric Fireplace, Crown Moulding. Modern Kitchen W/Tall Cabinets, Stainless-Steel Appliances And Breakfast Bar W/Granite Countertop. Primary Bedroom W/Walk-In Closet And 4-Piece Ensuite W/Jacuzzi Tub. *** Separate Den W/French Doors, Skylight And Pot Lights - Could Be Used As 2nd Bedroom***. Spacious Open-Concept Design With 9-Foot Ceilings. Super Top Floor Unit. Sought After Central Location Close To All Amenities!!! (id:53661)
26 Seventeenth Street
Toronto, Ontario
Welcome To 26 Seventeenth St - A Recently Renovated, Move-In Ready Detached Home Located Just Steps Away From Humber College, Lake Ontario, Walking Trails, Parks & All The Amenities South Etobicoke Has To Offer. This Charming Home Has Been Meticulously Renovated With Modern Finishes, Offering A Perfect Blend Of Comfort And Style. The Main Floors Open Concept Living & Dining Area Allows For Family Entertainment & Gathering, With Tall Ceilings & Large Windows Allowing Natural Light, Beautiful Hardwood Floor & Pot Lights. The Chef's Kitchen Does Not Disappoint With It's Oversized Waterfall Island, Top Tier Appliances & Plumbing Fixtures Including A Pot-Filler, Sleek Modern Cabinetry And Ample Storage Space. Details Throughout The Home Should Not Be Overlooked, From The Built-In Island Beverage Fridge, Gold Reveal Wall Detail, Designer Light Fixtures & Ceiling Work, Aria Vents & More. The Second Floor Features Three Bright & Airy Bedrooms With Plenty Of Natural Light From Large Windows / Skylights, Generous Closets And A Laundry Room. The Primary Bedroom Easily Accommodates A Master Bed, Nightstands And Tons Of Closet Space In The Custom Built-Ins. Newly Renovated Primary Ensuite Features Oversized Tiles & A Curbless Walk-In Shower. Heated Floors In The Main Bathroom Allows For Ultimate Comfort When Helping The Kids Get Ready In The Morning, Or Nightly Bath Time Routines. The Basement Is A Completely Separate Self-Contained Rental Apartment With Side Door Entrance That Can Generate Monthly Cash Flow Immediately, Perfect For Extra Income Or Multi-Generational Living. Full Kitchen, Second Laundry Room, Spacious Living Area & Bedroom Plus A Modern Three-Piece Bathroom. The Basement Has Tall Ceilings, Hardwood Floors, Pot Lights and Above Grade Windows. The Backyard Features A Covered Porch Area Off The Main Floor, With BBQ Area, Pot Lights And A Detached Garage ! The One You've Been Searching For, Is Now Available For Sale (id:53661)
106 - 48 C Line
Orangeville, Ontario
Welcome to this beautiful townhome the perfect choice for first time homebuyers, or those looking to downsize. NESTLED in a highly desirable west-end Neighbourhood, Freshly painted- this home is just steps away from Schools, restaurants , shopping. The main floor features a bright, open concept layout with a spacious kitchen and breakfast area that flows seem less into a great room. Patio doors lead to a private backyard, perfect for relaxing or entertaining. A convenient two piece powder room, and direct access to garage complete the main level. Upstairs, the spacious primary suite offers a walk-in closet and a three-piece en suite providing a comfortable and private retreat don't miss this chance to own stylish and well located home. Monthly POTL maintenance is $172 includes snow removal and grass maintenance. Upstairs is Virtually Staged*. (id:53661)
125 - 600 Dixon Road
Toronto, Ontario
Introducing Regal Plaza, a premier business destination offering state-of-the-art office and retail spaces just minutes from Toronto Pearson International Airport. This modern commercial hub features sleek, high-end finishes and a contemporary design ideal for professionals and retailers seeking a prestigious location.Strategically situated with immediate access to Highways 401, 409, and 427, and just steps from the Toronto Congress Centre, Regal Plaza offers exceptional connectivity and visibility. Ample surface visitor parking ensures convenience for your clients and guests.Elevate your business presence in this vibrant and thriving commercial center. (id:53661)
69 - 3345 Silverado Drive
Mississauga, Ontario
Welcome to 69-3345 Silverado Dr. This well maintained Townhouse unit was fully renovated in 2020, including flooring throughout the whole home, kitchen cabinetry and countertops, bathrooms, pot lights and more! Kitchen features stainless steel refrigerator/freezer, dishwasher, stove and microwave/range hood fan. Dining room opens to sunken living room that walks out to a backyard patio. Upper level includes 3 spacious bedrooms, with closets and windows that allow plenty of natural lighting. Primary bedroom features a large walk-in closet and a semi-ensuite bathroom. Fully finished basement includes 3 pc bathroom. Located near the community centre, Square One mall, Costco, parks, Hwy 403, QEW, public transit, restaurants, shops and more! (id:53661)
49 Carleton Place
Brampton, Ontario
Great Home for First-Time Buyers! This home has been updated with over $50,000 in upgrades, including a new kitchen with quartz countertops. It features a bright open-concept living and dining area, 3+1 spacious bedrooms, 3 bathrooms, and beautiful tile and hardwood floors throughout. The basement has a large open space that can be used as a home office, gym, or recreation room. Amazing location walk to Bramalea City Centre, schools, parks, library, community Centre, and grocery stores. Close to highways (401, 403, 407, 410) and the GO Station for easy commuting! (id:53661)
6 Brantley Crescent
Toronto, Ontario
This Rarely Offered Corner Lot (60ftx129ft) Detached Home on a Crescent in the Highly Sought After York University Height. offers the ultimate in privacy and safety. walking Distance To Parks, Schools, Public Transit & Other Amenities. Newly Renovated top to bottom while preserving the original Hardwood underneath. Renovated Kitchen, Flooring, Tiles, Lighting, Painting, Stairs, Closets, Bathrooms, Crown Moulding, etc. Amazing Curb Appeal and lot size to do amazing things. Extended Porch to sit and enjoy the sunshine. Double Car Garage and 4 Car Parking on the driveway. Sidesplit 4 with a Functional Layout: Main level offers Large Living Room with Large Windows, Dining Room and New Kitchen With Quartz Counters, Quartz Backsplash, New Cabinets. 2nd Level offers 3 spacious Bedrooms, Linen Closet and Fully Renovated Full Bathroom. In Between Floor offers 1 bedroom, mudroom with Closet, Full Bathroom and Access to the Backyard which can be used as a Separate Entrance to the Basement. Lower level offers a fully finished Basement Open Concept With Separate Laundry Room, Full Bathroom. Large Cold Storage and a wood burning Fireplace. Storage Spaces throughout the house. Spacious & Quiet Side yard with mature trees perfect for the summer gathering. With its prime location, stunning features, well-thought-out layout, move-in ready condition, this home is truly a masterpiece! Amazing Location & Move In Ready Home 6 Mins Drive to York University, Walk To TTC, Future Finch west LRT, Downsview Park, Trails/Ravines, 401 & 400 Highways, Hospitals, Parks. Schools, Shopping. (id:53661)
2804 - 510 Curran Place
Mississauga, Ontario
2 Bedroom, Bathroom In Luxurious Building PSV2 with Great Amenities, Walking Distance to Square One Mall, Public Transit, YMCA, Library, celebration Square, Close to UTM Mississauga Campus.| (id:53661)
29 El Camino Way
Brampton, Ontario
Prime Location , Well Maintained 2442 Sq Ft Detached House, Family Living Separate, 5 Bedrooms 2 Full Washrooms On 2nd Floor. Huge Master, Ensuite Has His & Her Vanities, Soaker Tub, Sep Shower,5th Br Ideal Nursery Or Computer Rm. Main Fl Laundry With Ent To Gar. Solid Oak Staircase . Nearby transit, Mount Pleasant Go Station and Cassie Campbell Community Centre ( 5 minutes ) Tenant Pay 80% All Utility Bills and Rental Hot water tank . (id:53661)
7 - 48 Centennial Road
Orangeville, Ontario
Why rent when you can own and invest in your future? This exceptional opportunity offers ownership of a unit that is partially leased, generating income. The remaining space is vacant ideal for your own business or to lease for additional revenue. This versatile industrial unit includes three offices, reception, a washroom, and additional second-floor storage or potential for redesign. Ideally situated just north of Centennial Road, the property benefits from high visibility with prominent signage. Zoned M1, it supports a wide range of permitted uses. (id:53661)
120 Castle Crescent
Oakville, Ontario
Incredible Opportunity in a Prime Location just steps from Lakeshore! Nestled in a beautiful, established neighbourhood known for its charming tree-lined streets, this 4-bedroom, 3-bathroom detached home sits on a generously sized corner lot with endless potential. The property features a functional layout with spacious principal rooms, finished basement, and a double car garage, providing the perfect canvas to create your dream space. All four bedrooms are well-sized, making it ideal for families or those seeking additional space. This property's unbeatable location shines - just moments from the lake, parks, trails, and all the amenities of lakeside living. Whether you're an investor, renovator, or someone with a vision, this property is a rare find in an established community. (id:53661)
318 - 600 Dixon Road
Toronto, Ontario
Now available for lease, Unit 318 offers 756 sq. ft. of premium shell office space in Regal Plaza, a modern commercial condominium in Toronto. Located on the third floor, this unit features large windows that provide excellent natural light and is delivered in shell condition, allowing for full customization to suit your business needs.Regal Plaza is strategically positioned just minutes from Toronto Pearson International Airport and the Toronto Congress Centre, with immediate access to Highways 401, 427, 409, and 27, and convenient TTC service. The building hosts a vibrant mix of professional offices, offering a dynamic and convenient environment for businesses. Ample on-site visitor parking is available. Unit 318 is ideal for professionals seeking a customizable space in a well-connected, high-traffic commercial hub. (id:53661)
48 Yellow Brick Road
Brampton, Ontario
This Beautifully Maintained And Move-in Ready Semi-detached Home Offers A Fantastic Opportunity For Comfortable Living. With 3 Generously Sized Bedrooms And 2.5 Well-appointed Bathrooms, This Property Is Perfect For Families Or Individuals Seeking Space And Convenience. As The Original Owner, The Home Has Been Lovingly Cared For And Is In Pristine Condition, Ready For Its Next Owners To Move Right In And Make It Their Own. Ideally Located In A Highly Desirable Area, This Home Is Just Steps Away From A Wide Range Of Amenities, Including Schools, Banks, A Starbucks, Walmart, Fortinos, Local Pharmacies, And A Variety Of Restaurants, Ensuring That Everything You Need Is Within Easy Reach. Commuters Will Appreciate The Quick Access To Highway 410, Making Travel To Nearby Areas Both Efficient And Convenient. In Terms Of Parking, This Property Offers Ample Space With A Garage That Can Accommodate One Vehicle, Along With Two Additional Parking Spots Available On The Driveway. This Is Perfect For Households With Multiple Cars Or For Hosting Guests. The Main Living Areas Of The Home Are Designed With Comfort And Functionality In Mind. The Open-concept Living And Dining Room Provide A Spacious, Airy Atmosphere, Ideal For Both Relaxation And Entertaining. Adjacent To The Dining Area, You'll Find A Cozy Breakfast Nook That Leads To The Backyard Patio, Offering A Seamless Indoor-to-outdoor Experience. This Outdoor Space Is Perfect For Enjoying A Meal Or Simply Relaxing In Privacy, Thanks To The Fully Fenced Backyard. Additionally, The Property Is Equipped With A Natural Gas Hookup For Your Barbecue, Making It Easy To Host Outdoor Gatherings Or Enjoy A Quiet Evening Outdoors. This Semi-detached Home Truly Has It All location, Comfort, And Convenience offering An Ideal Setting For Your Next Chapter. (id:53661)
611 - 340 Plains Road E
Burlington, Ontario
Welcome to your dream condo nestled in the heart of Aldershot, where modern elegance meets serene living! This stunning penthouse 2-bedroom, 2-bathroom condominium offers an open floor plan that perfectly blends comfort with functionality. Experience a life of convenience & style in this beautifully designed space that is ideal for both relaxation and entertaining. The open floor plan seamlessly connects the living room, & kitchen, creating an inviting atmosphere perfect for gatherings with family & friends. The contemporary kitchen features sleek cabinetry, stainless steel appliances, & a large island that doubles as a breakfast bar perfect for those busy mornings or casual get-togethers. Enjoy your morning coffee or unwind after a long day on your private west-facing balcony, where you can take in breathtaking views of the lush tree canopy. This tranquil outdoor space is ideal for soaking up the sun or enjoying al fresco dining under the stars. Retreat to two generously-sized bedrooms, with the master suite offering an en-suite bathroom for your convenience. Each bedroom boasts ample storage. Centrally located in Aldershot, you'll find yourself steps away from local amenities, shops, & restaurants. With easy access to public transit & proximity to the GO train, commuting to work or exploring the city has never been easier! This condominium complex offers an impressive array of amenities designed to enhance your lifestyle. Enjoy a workout in the fully-equipped gym, stretch & relax in the yoga studio, challenge friends to a game in the games room, or host unforgettable gatherings on the stunning rooftop terrace with panoramic views of the skyline. This property includes one underground parking space and a secure locker for additional storage. With a pet-friendly policy, your furry friends are welcomed to enjoy their new home with you! (id:53661)
110 - 556 Marlee Avenue
Toronto, Ontario
Built by Chestnut Hill Developments, The Dylan Condos offers luxurious urban living in the heart of Midtown Toronto. The Dylan is a stunning mid rise building offering state-of-the-art gym, outdoor dining with BBQ, fire pit, party room, entertaining kitchen with dining area, lounge, meeting area and more! This Live/Work unit features a separate Work Space with direct access and visibility to the street. The Live Space features an open-concept design, floor-to-ceiling windows and a stylish kitchen with full size appliances. Located just a 3minute walk to Glencairn subway station, 6 minute walk to Eglinton LRT, 2 subway stops to Yorkdale Mall and 6 subway stops to York University. Quick access to 401 with connection to 404and 400. Lawrence Allen Centre is a short walk away where you will find all the local amenities for your every day needs such as Fortinos, LCBO, Canadian Tire, Pet Smart, Winners, Home Sense, etc. A true gem and not to be missed! (id:53661)
19 Barkwood Court
Brampton, Ontario
Beautiful 2 Bedroom legal basement apartment, den/office space, modern white kitchen, 1-3pc Washroom, Independent Entrance, Ensuite shared Laundry, 2 Parking Spots Available On Private Driveway, shared patio and backyard. Ground Level Is Rented To A Triple-A Tenant, Utilities Included In Rent (Water, Gas, Electricity), Shared Landscaping/Snow Removal, Great Location Near Hwy-410 & Queen St E (id:53661)
1709b - 4655 Metcalfe Avenue
Mississauga, Ontario
Beautiful Erin Square By Pemberton Group! Unobstructed Northwest View, 9 Ft Ceiling, Stone Counter Top, S/S Steel Appliances, Steps To Erin Mills Town Centre, Shopping, Restaurant, Schools, Credit Valley Hospital, Hwy & More! Building Amenities Include: 24Hr Concierge, Guest Suite, Games Rm, Rooftop Outdoor Pool, Terrace, Lounge, BBQs, Fitness Club And More! Water+internet included! (id:53661)
311 - 556 Marlee Avenue
Toronto, Ontario
Built by Chestnut Hill Developments, The Dylan Condos offers luxurious urban living in the heart of Midtown Toronto. This stunning mid-rise building offers a state-of-the-art gym, outdoor dining with BBQ, fire pit, party room, entertaining kitchen with dining area, lounge, meeting area and more! The unit features open-concept design, large windows and a stylish kitchen with full-size appliances. Located just a 3-minute walk to Glencairn subway station, 6-minute walk to Eglinton LRT, 2 subway stops to Yorkdale Mall and 6 subway stops to York University. Quick access to 401 with connection to 404 and 400. Lawrence Allen Centre is a short walk away where you will find all the local amenities for your everyday needs such as Fortinos, LCBO, Canadian Tire, Pet Smart, Winners, Home Sense, etc. A true gem and not to be missed! (id:53661)
1214 - 1276 Maple Crossing Boulevard
Burlington, Ontario
This south-East facing unit offers direct lake views from the 12th floor. Large, open concept floor plan with spacious use for 2 bedrooms plus a Solarium/Home Office and 2 full bathrooms. Offering almost 1,000sqft of living space plus 1 PARKING & 1 LOCKER. Updated floors, kitchen, bathrooms and appliances. Enjoy views of Toronto, Spencer Smith Park, the Lake, and the Escarpment from the large windows throughout. The Grande Regency is an all-inclusive gated complex condo offering hotel style amenities (Pool, Tennis, Squash, Gym, Party Room, Rooftop Terrace, Guest suites, and more). The building also offers an abundance of outdoor visitor parking (extremely rare for condos in downtown Burlington). This is an ALL-INCLUSIVE Building (Heat, Hydro, Water, High-speed Internet, Cable, Amenities, Building Insurance,...). Come see this gem for yourselves. It's a real beauty! (id:53661)
6 Overlook Ridge
Caledon, Ontario
For Lease Short Term/ Long Term Fully Furnished Stunning Custom Built Bungalow with Finished Walk-Out Basement in Rolling Meadows Estates, Situated on a Picturesque Estate Lot. Magnificent Backyard Oasis, Heated Pool, Cabana, and Hot Tub, Landscaped with Flag Stone, Interlock and Stone Steps. Custom Gourmet Kitchen with Granite Counters, Stainless Steel Appliances, Walkout to Sunroom W/Gas Fireplace connected to Large Deck Overlooking Pool, Perfect For Outdoor Gatherings. 9 Foot Ceilings, Hardwood Floors, Cornice Mouldings, Walkout Lower Level with Large Rec/TV Room & Additional2 Bedrooms, Full Bathroom and 2nd Kitchen. 3 Car Garage with huge driveway and Great Layout. Lease includes Ground and Pool Maintenance, Internet, Snow Removal and Lawn Maintenance. Beautifully Finished Top-to-Bottom. Superb Finishes and Great Layout. Lease includes Ground and Pool Maintenance, Internet, Snow Removal, and Lawn Maintenance. (id:53661)
21 - 5270 Solar Drive
Mississauga, Ontario
Introducing Unit 21 at 5270 Solar Drive, one of the largest and most sought-after industrial condo units in the prestigious Airport Corporate Centre in Mississauga. This unit offers a total of 3,860 sq. ft., featuring 2,337 sq. ft. of ground floor space and an additional 1,523sq. ft. mezzanine, designed for maximum functionality and efficiency. With E1 zoning, this versatile space accommodates a variety of business uses, including warehousing, manufacturing, office operations, medical, Science and Tech facility, Veterinary Clinic, recreational, commercial school, and financial institutions. Located in a highly desirable area, this unit provides seamless connectivity to major highways, including the 401, 403, 410, and 427, and is just minutes away from Toronto Pearson International Airport. The unit boasts 27clear height, allowing ample vertical storage capacity, and comes equipped with an oversized drive-in door for easy loading and unloading(not suitable for 53 trucks). 100 amp/600 volt electrical service. The modern stuccoe xterior, high-end architectural design, and premium finishes make this an excellent choice for businesses looking for a professional and efficient workspace. (id:53661)
58 Morningside Drive
Halton Hills, Ontario
Welcome to 58 Morningside Drive in beautiful Georgetown! This stunning 4+1-bedroom, 5-bathroom home has been upgraded extensively with over $120K in upgrades and sits on a premium corner lot! Featuring a chef inspired kitchen thats truly the heart of the home. Enjoy white cabinetry, quartz countertops, stainless steel appliances, porcelain wood-look tiles, and sleek pot lights that brighten the space. Whether cooking for family or entertaining guests, this eat-in kitchen offers both style and function with ample counter space and seamless flow into the living and dining areas. The main floor boasts 9ft ceilings, a formal dining area, and an open-concept living room with a stunning stone fireplace. Wainscotting adds charm to the entryway, and the hardwood staircase with wrought iron spindles leads to a spacious second level with hardwood flooring in the hallway and spacious bedrooms. The primary bedroom offers a walk-in closet with built-in organizers and a 5-piece ensuite with a corner glass shower. A Jack & Jill bath connects two of the bedrooms, while the fourth features its own walk-in closet with organizers and access to a 4-piece bath. The finished basement includes a kitchen area with stovetop, additional bedroom, 3-piece bathroom, cold cellar and incredible Rec room with accented stone feature wall, a perfect space for extended family. Other features include main-floor laundry with garage access, a 2-car garage with GDOs, HRV system, 2014 furnace, and water softener. Outside, enjoy your spacious private backyard retreat complete with interlocking stone patio, full privacy fencing, and a 10x12 gazebo perfect for relaxing, entertaining, or letting the kids play. Located a short distance to shopping, restaurants and all Georgetown South has to offer. (id:53661)
142 Toucan Trail
Oakville, Ontario
Beautiful & Rare 4-Bedroom Home In Prime Oakville Location! Welcome To This Bright And Spacious 2-Storey Townhouse In One Of Oakvilles Most Sought-After School Zones. Just 4 Years New, This Home Offers A Modern Open-Concept Layout With Hardwood Floors Throughout. Enjoy A Sleek Kitchen Featuring Quartz Countertops, A Centre Island, Stainless Steel Appliances, And A Breakfast Area That Walks Out To The Deck And Backyard. Conveniently Located Just Minutes From Top-Rated Schools, Shopping, Restaurants, Highways 403 & 407, And The GO Bus Terminal. (id:53661)
3407 Nighthawk Trail
Mississauga, Ontario
Elegant End-Unit Townhome on Oversized Ravine Lot Feels Just Like a Semi!Bright and spacious 3+1 bedroom, 4-bath home located on a premium pie-shaped lot, backing onto a tranquil ravine with direct access to scenic walking trails. Nestled in a family-friendly, child-safe neighbourhood, this beautifully maintained home features a private driveway and a newly built backyard deck perfect for entertaining and enjoying nature.The open-concept layout offers a spacious living and dining area, and an extended, renovated kitchen with quartz countertops, glass backsplash, and newer stainless steel appliances. Upstairs features 3 generously sized bedrooms and 2 full bathrooms, including a private ensuite in the primary bedroom. Pot lights throughout the home and stylish zebra blinds on the main floor add a modern touch.The fully finished basement boasts a self-contained in-law suite with a potential separate entrance, large great room, one bedroom, a full bathroom, and a kitchenette ideal for extended family or rental potential. Additional features include a single-car garage and a wide driveway that accommodates up to 4 cars. Conveniently located within walking distance to top-rated schools, daycare, parks, and amenities. Just minutes to Highways 403, 407, and 401, with three GO stations within a 10-minute radius perfect for commuters! Extras: Furnace (2024), Roof (2021), Refrigerator & Range Hood (2023), LG Washer & Dryer (2025), Bosch Dishwasher, Microwave, Smart Lock, Dimmable Switches, Garage Door Opener, TV Wall Mount in Living Room, Storage Shed & Gazebo in Backyard. (id:53661)
#b-811 - 3200 Dakota Common
Burlington, Ontario
Bright and Beautiful 2-Bedroom, 1-4pc Bathroom Unit offering 632 sq. ft. of modern living in Burlington's desirable "Alton Village". Thoughtfully designed with an open-concept layout, this unit is flooded with natural light. Enjoy the benefit of 1 underground parking spot, 2 lockers, ensuite laundry, and access to exceptional building amenities: an outdoor pool with cabanas, BBQ terrace, fully equipped gym, yoga studio, steam & sauna rooms, lounge, party/games room, pet spa, and outdoor courtyard. Located steps from grocery stores, restaurants, parks, and public transit, with quick access to major highways. Internet included in maintenance fees. An ideal opportunity for first-time buyers, professionals, or investors looking for lifestyle and location in one of Burlingtons most connected communities! (id:53661)
Main - 45 William Street
Toronto, Ontario
Chic Custom Home in Weston Village Stunning contemporary main & second floor unit in a custom-built 3-bedroom home. Features high-end appliances, sleek finishes, and a bright open-concept layout. Located in sought-after Weston Village, just steps to GO & UP Express stations, TTC, and local amenities. Ideal for professionals or families seeking style and convenience. (id:53661)
9 Crestview Avenue
Brampton, Ontario
Beautiful 4 bedroom detached home with additional 2 rooms on main level. Room # 1 office on the main level . Common room on main level which can easily be converted to 5 bedroom.Located in Brampton's highly desirable community. Boasting a spacious and functional layout, this home features hardwood floors on main level, and a bright open-concept living and dining area. Modern kitchen with a walkout to a backyard, ideal for entertaining. Second Floor includes 4 bedrooms. Primary bedroom includes closet and 4-piece ensuite. Three other bedrooms, perfect for a growing family or first time home buyer/investor. Located near schools, parks, shopping (id:53661)
Bsmt - 542 Weynway Court W
Oakville, Ontario
Explore this fully renovated one-bedroom suite, providing convenient access to highways and public transportation. The suite encompasses a well-equipped kitchen, combined living and dining areas, and essential appliances such as a fridge, Stove, Washer & Dryer. Additionally, it comes with one included parking spot. Tenants are accountable for 33% of the total monthly utility payments. (id:53661)
409 - 160 Canon Jackson Drive
Toronto, Ontario
Modern Corner Unit in Daniels Keelesdale 2 Bed, 2 Bath with 2 Balconies! Welcome to The Pioneer Suite in the vibrant Keelesdale community by Daniels! This bright and spacious 2-bedroom, 2-bathroom corner unit features 9-ft ceilings, a open-concept layout, and two private balconies offering peaceful and sunrise views. The sleek modern kitchen is equipped with quartz countertops and stainless steel appliances open to a generous living and dining area with a large balcony which is perfect for relaxing or entertaining. The primary bedroom includes its own private balcony and a stylish 4-piece Ensuite, while the corner unit layout allows for abundant natural light throughout. Prime Location: Just a 6-minute walk to the upcoming Eglinton Crosstown LRT Minutes from Highways 401 & 400, Yorkdale Mall, Castlefield Design District, York University, and more Complete with parking and a locker, this move-in-ready unit offers the perfect blend of comfort, convenience, and contemporary city living. Don't miss this rare opportunity to own in one of Toronto's fastest-growing communities (id:53661)
68 Antibes Drive
Brampton, Ontario
Executive detached home located in the heart of Credit Valley, offering over 3,360 sq ft above grade on a premium ravine lot with a walkout basement. This 5+2 bedroom beauty features a double-door entry, an open-to-above foyer, and a functional layout with separate living, dining, family, and breakfast areas. The spacious kitchen includes a centre island and gas cooktop, perfect for everyday living and entertaining. Upstairs, you'll find five generously sized bedrooms and three full bathrooms. The fully finished walkout basement is a showstopper with two large bedrooms, a separate laundry, and its own entranceideal for extended family or rental potential. Additionally, there is a private basement area for the owner's use, complete with a 3-piece bathroom. Enjoy outdoor living with a beautiful patio, private walkout, and serene ravine viewstruly a must-see home! (id:53661)
42 White Tail Crescent
Brampton, Ontario
Welcome To This Bright And Beautifully Maintained 3-Bedroom, 3-Bathroom Semi-Detached Home Perfect For First-Time Buyers Or Growing Families! Located In One Of Brampton's Most Sought-After Neighborhoods, This Move-In Ready Home Offers Comfort, Style, And Convenience. Main Floor Features A Combined Living & Dining Area, A Modern Kitchen W/ Ample Cupboard Space, And A Convenient Powder Room. Enjoy The Warmth And Elegance Of The Updated Main Flooring (2022) And Fresh Paint Throughout The Entire Home. Upstairs, The Spacious Primary Bedroom Offers A Walk-In Closet And A Private 3-Piece Ensuite. Two Additional Bedrooms Each Have Their Own Closets And Windows, Complemented By A Shared 4-Piece Bathroom. Both Washrooms Were Redone (2020). Step Outside To Your Fully Fenced Backyard Ideal For Family Fun And Private Outdoor Entertaining. With Schools, Parks, Shopping Plazas, Grocery Stores, And Places Of Worship Just Around The Corner, This Home Checks All The Boxes. Don't Miss The Opportunity To Make This Your Family's Next Chapter! (id:53661)
49 Penhurst Avenue
Toronto, Ontario
Excellent Investment Opportunity on Quiet Cul-De-Sac! Well-maintained semi-detached multi-unit property offering strong rental income and future growth potential. Features 4 self-contained units: 2 x 3-Bedroom Units (spacious, upper levels) 1 x 1-Bedroom Unit (lower level) 1 x Bachelor Unit (lower level). Roof Done in 2023. All units are leased to responsible tenants. Includes shared coin-operated laundry, parking for 5 vehicles, and Situated on a quiet street within walking distance to public transit, shops, and amenities. Just a 10-minute drive to downtown. (id:53661)
2002 - 4675 Metcalfe Avenue
Mississauga, Ontario
Pride Of Ownership, Absolute Beauty On The high Floor. two bedrooms with a den with a practical layout, Excellent Location Steps To Erin Mills Town Center, Walmart, Top-Rated Schools John Fraser, saint Gonzega, Hwy 403, Transit, And Park. this beauty is Just Waiting For Your Final Touch. Upgraded Kitchen With Quartz Countertops, undermount lights and backsplash, Stainless Steel Appliances, Master Bedroom Has An Unobstructed View With W/I Closet And 4 Pc Ensuite. Enjoy The North, East & South City View From an L-shaped huge Balcony. It Comes With One Parking And Locker. Enjoy The Luxury Amenities. Must See Be 4 It Get It Sold. (id:53661)
17 Platform Crescent
Brampton, Ontario
This rare 5-bedroom executive home offers two spacious primary bedrooms with private ensuites ideal for multi-generational families or guests. Located on a quiet crescent, enjoy a private landscaped backyard on a premium corner lot. Main Floor Features: Open-concept living & dining area with large windows, Chef's kitchen with quartz counters, upgraded cabinetry & stainless steel appliances, Family room with cozy stone gas fireplace. Main floor laundry & powder room Upstairs Comfort: Primary Suite #1: 4-piece ensuite, extended walk-in closet & double closet, Primary Suite #2: 4-piece ensuite, double closet. Three additional bedrooms share 4-piece bath. Outdoor Lifestyle: Fully fenced & landscaped backyard with mature trees and an above ground pool, private lot perfect for entertaining. The unfinished Basement offers an open canvas to fulfill your dreams as you see fit! Prime Location: Steps to Mount Pleasant GO, schools, trails & shopping, Move-In Ready With over $100,000 in upgrades and nothing left to do, this home is truly turnkey. A standout value for growing or multigenerational families. Book your private showing today before it's gone! (id:53661)
Basement - 5186 Durie Road
Mississauga, Ontario
Ground Level Beautiful Walkout 2 Bedroom Family Home Basement Located At Durie Road Available For Lease. Double Door Entry, New Kitchen, New Washroom, Large Windows, New Laminate Floor With Standing Shower, Pot Lights And In Suite Laundry In High End Locality Of Mississauga (Mississauga Road And Erin Centre Intersection). Includes 1 Car Parking On Driveway. (id:53661)
11 Jacinta Drive
Toronto, Ontario
Presenting 11 Jacinta Drive - Tucked away on a quiet street in on of North Yorks most charming neighbourhoods, this masterfully renovated raised bungalow is a rare opportunity for those seeking space, comfort, and flexibility all under one roof. Thoughtfully transformed into three private living spaces, this home is ideal for multi-generational families or anyone needing separate quarters with room to grow.Inside, you'll find a total of seven bedrooms and four full bathrooms spread across three distinct suites. The main suite offers four spacious bedrooms, while the two additional units include a two-bedroom and a one-bedroom layouteach with its own entrance, full kitchen or kitchenette, and modern finishes throughout. Stylish plank flooring, pot lights, large windows, and beautifully updated kitchens and baths give the entire home a bright, contemporary feel.Step outside to discover a backyard made for entertaining. From the wrap-around veranda to the interlock patio, flower beds, and wood-burning outdoor pizza oven, theres no shortage of space to relax or host guests. The fully fenced yard backs onto a tall brick wall, offering peace and privacy in your own outdoor retreat.The home sits on an expansive lot and includes a detached garage with workshop potential, plus a wide, partially covered driveway with ample parking for family and visitors. Two laundry areas add extra convenience, and the layout offers easy possibilities for future customization.Located just minutes from Lawrence Ave West and Black Creek Drive, with nearby access to parks, schools, libraries, and transit, this home combines suburban tranquility with city convenience. Whether you're looking to accommodate extended family or simply enjoy a spacious home with multiple living zones, this property delivers exceptional value and versatility. Come see what makes this one truly special. (id:53661)
33 Cornelius Parkway
Toronto, Ontario
Your dream home awaits you! Architectural elegance meets modern luxury in this custom-built home. Offers over 6,500 sq ft of meticulously designed living space on a surreal ravine lot! Expansive windows, glass railings, and custom wine feature wall, truly set the tone for elevated living! Oversized, chef-inspired kitchen features premium appliances, exceptional storage, well thought out secondary stove in solarium -perfect for both everyday living and grand-scale entertaining. Each imported chandelier is a work of art, leaving a memorable impression in every room! Sleek glass staircase leads you to upper level- 4 generous bedrooms, each boast private en-suites & B/I closets. Primary suite is a true retreat featuring fireplace, hotel-inspired spa bathroom, dressing room, and private balcony & ravine views. Thoughtfully designed laundry room featuring built-in cabinetry & discreet ironing station. Finished walkout basement offers a spacious open layout, premium hardwood flooring, high ceilings, pot-lights, soundproof theatre room, ample storage space and direct access to a beautifully landscaped yard. Serene surroundings complete this one-of-a-kind residence offering heated stone driveway, stone walkway/ backyard patio, professional landscaping & meticulously maintained resort like grounds. This home truly has it all!! (id:53661)
330 Giddings Crescent
Milton, Ontario
This Is A Power Of Sale Property And Being Sold Where Is And As Is. This Power Of Sale Opportunity Will Not Last Long. Gorgeous Arista Built Semi Apx 1900Sqft Attached By Garage Only With 9Ft Ceiling And Gleaming Hardwood Floors On Main Floor, Upper Hallway Matching Stained Oak Stairs. Spacious Floor Plan Layout Gives Open Concept Living And An Amazing Size 3 Bdrm. Kitchen With Custom Back Splash And Quarts Countertop With Eat In Breakfast Area Which Leads To Large Back Yard (id:53661)
205 - Room 7 - 9300 Goreway Drive
Brampton, Ontario
Professional Office Spaces Available For Rent. Fully Furnished Office Available At Prime Location! Lots Of Free Plaza Parking, Office Can Be Used As an Accounting Office, Mortgage Broker, Loan Office, Insurance, Immigration Consultant, paralegal & Much More. A Full Reception Service And Waiting Area For Clients!! Rent Includes All Utilities, internet. His And Her Washrooms!! Kitchenette Available For Lunch Break!! Open Concept outside Clearview. Rent Includes All Utilities, internet, washrooms, Kitchen, waiting area. Desk and 3 chairs. (id:53661)
160 Fruitvale Circle
Brampton, Ontario
Experience elevated living in this beautifully upgraded 3-storey townhouse in Northwest Brampton, thoughtfully crafted with high-end finishes and smart functionality throughout. Soaring 9-ft ceilings create a sense of space and openness, while solid oak hardwood floors and stairs add timeless elegance and durability. The open-concept kitchen is a true showpiece featuring an expansive quartz island ideal for cooking, dining, and gathering. A striking Carrera marble backsplash pairs perfectly with sleek gold hardware and a matching gold sink, bringing bold style to everyday living. Upstairs, the primary suite offers a tranquil escape with a custom walk-in closet and a glass-enclosed ensuite shower that exudes spa-like luxury. Throughout the home, pot lights with dimmer switches allow you to tailor the ambiance in every room, while smart home features including a WiFi-connected garage door opener and Honeywell thermostats add modern convenience. Additional highlights include a versatile den, perfect for a home office or flex space, and a private fenced backyard that's ideal for relaxing or entertaining. Located just minutes from Highway 410, parks, top-rated schools, and everyday essentials, this home blends style, comfort, and practicality perfect for families or professionals seeking turnkey living in a vibrant, connected community. (id:53661)
34 Brushwood Drive
Brampton, Ontario
Spacious and bright corner freehold townhouse built by Great Gulf, featuring 3+1 bedrooms and 4 bathrooms spread across 2400 sq ft. Located in a sought-after, family-friendly neighborhood at the border of Brampton West and Mississauga Road, this home offers convenient interior access to a double garage. With an open-concept design and 9 ft ceilings, this 7-year-old home is in pristine condition. The primary bedroom includes a 4-piece ensuite, walk-in closets, and a Juliette balcony. Relax with your morning coffee or host a BBQ on your large, private patio deck. Just minutes from Highways 407 and 401, and within walking distance to Lionhead Golf Club, shopping malls, coffee shops. (id:53661)




