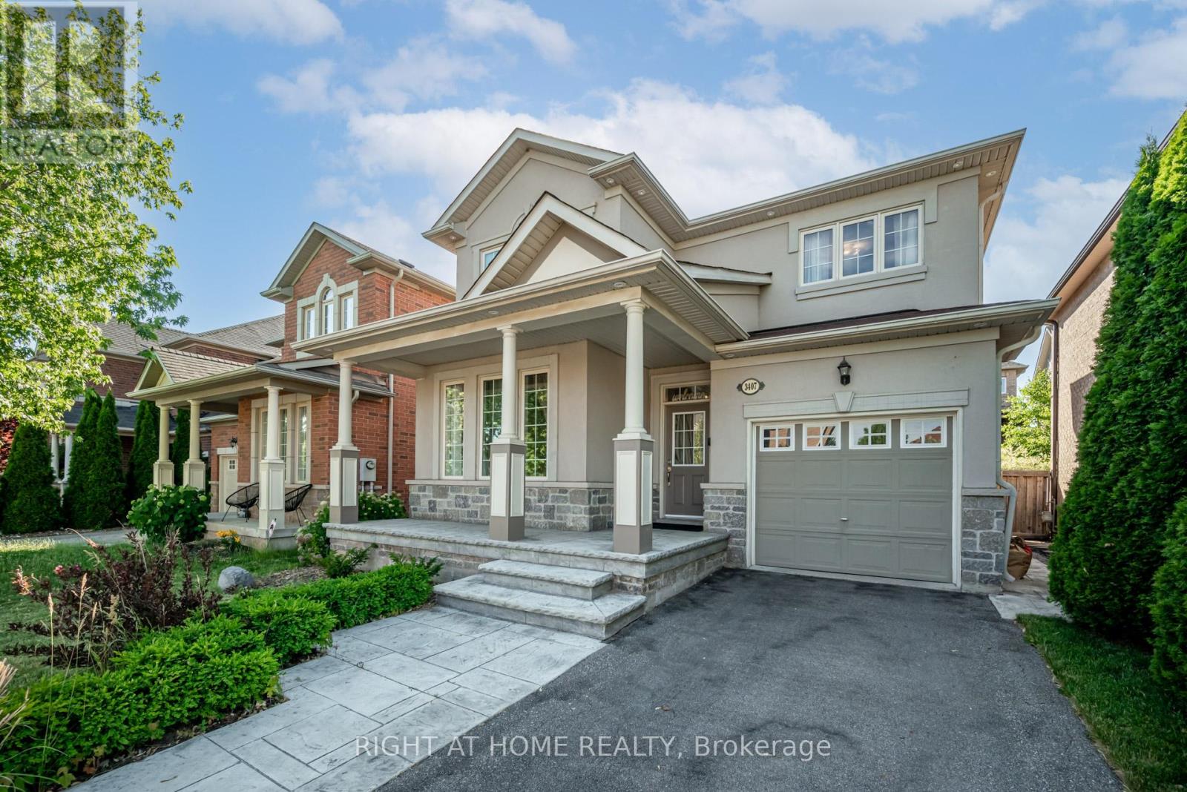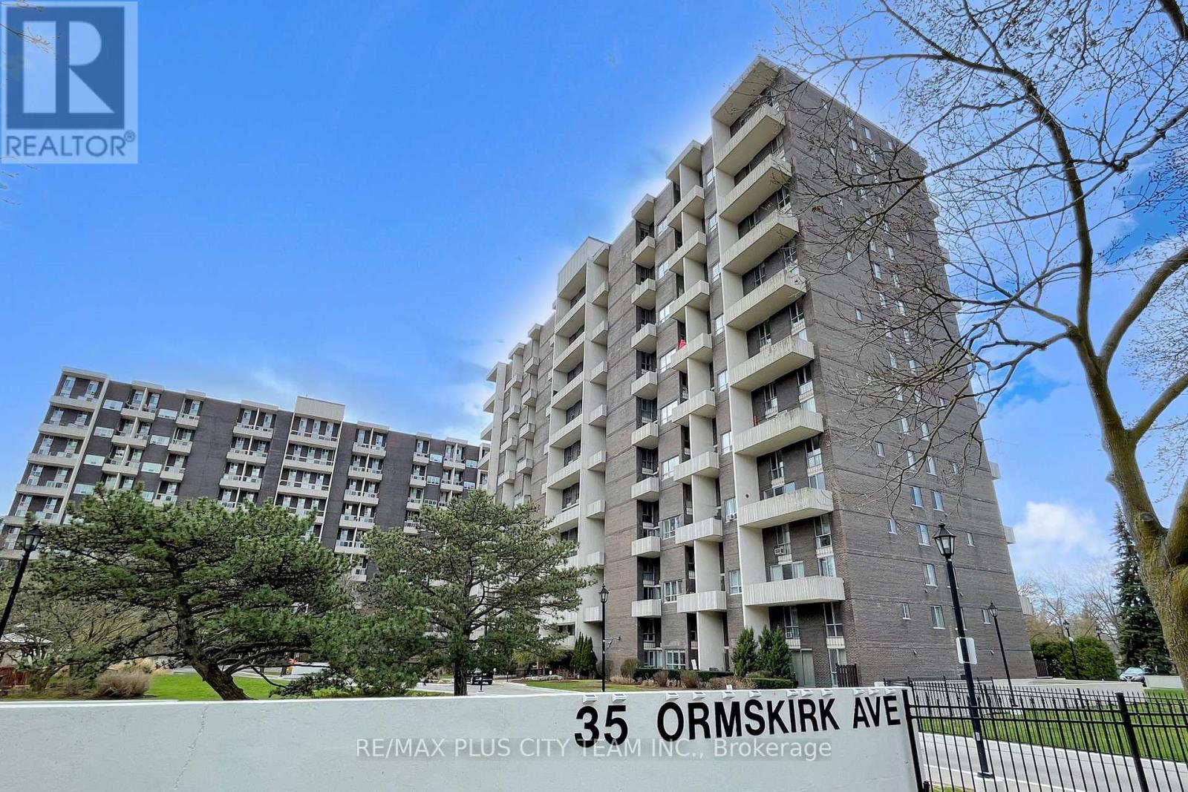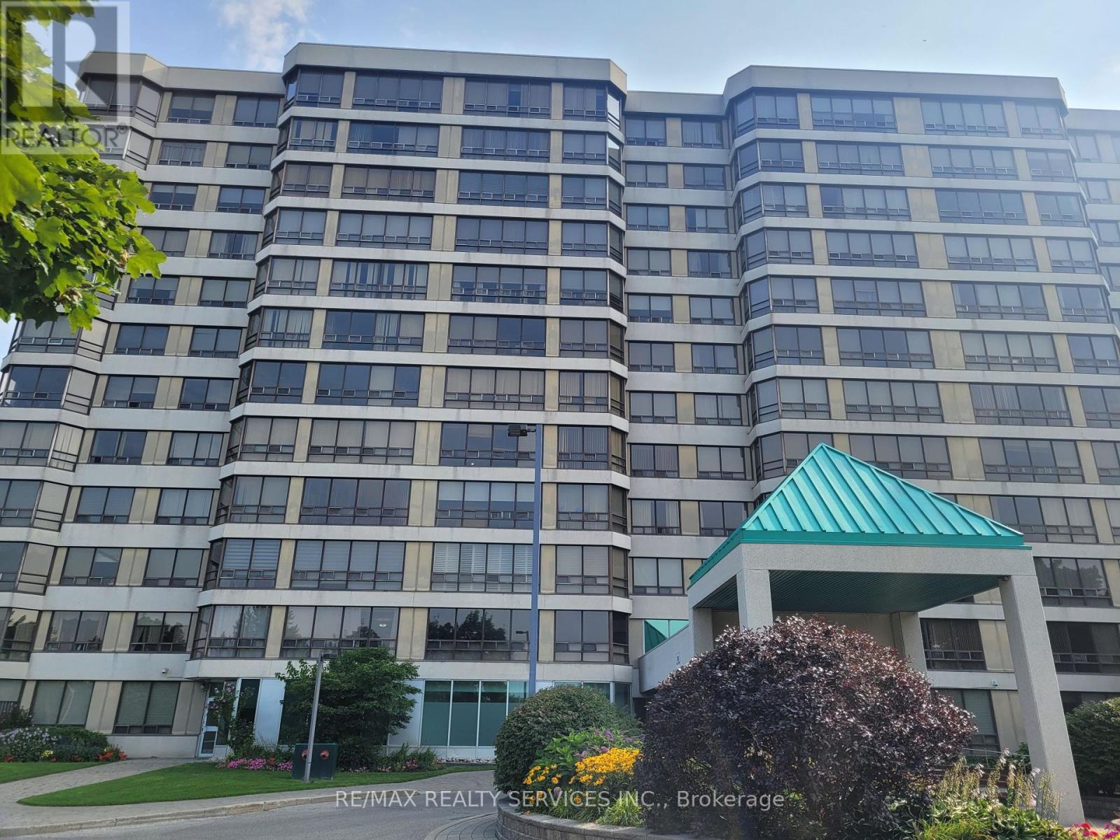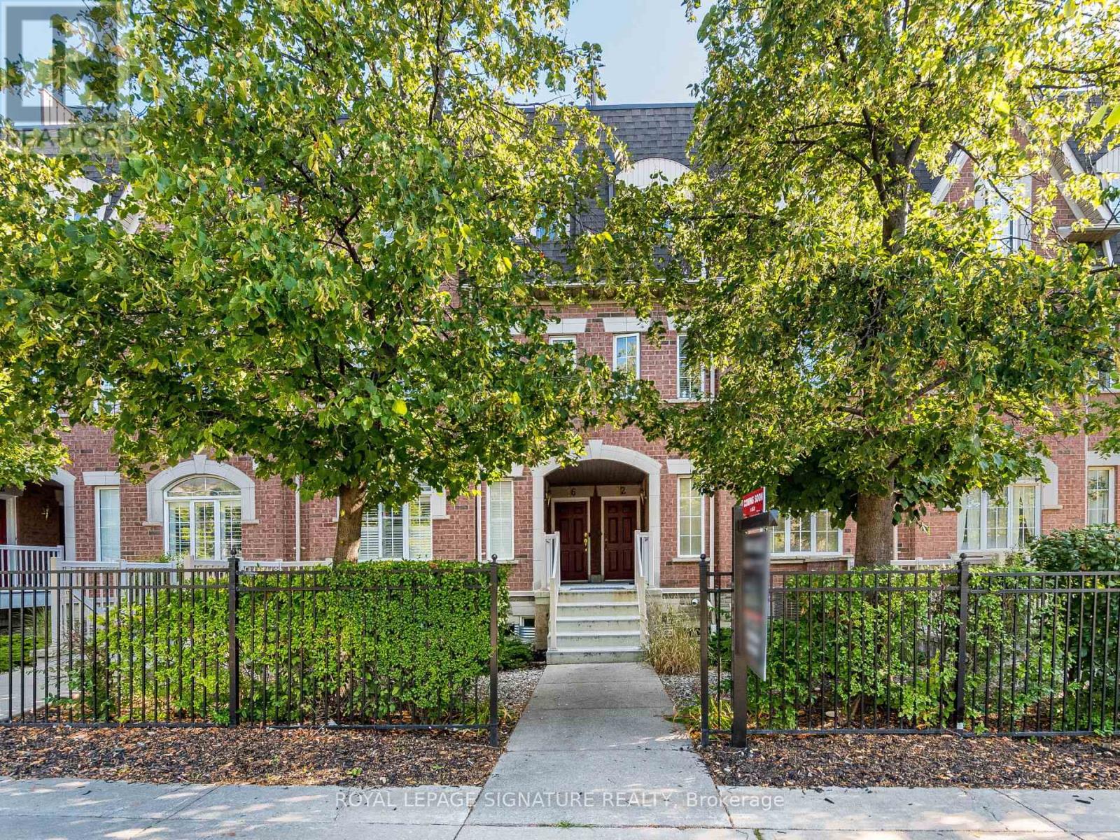3407 Whilabout Terrace
Oakville, Ontario
Welcome To 3407 Whilabout Terrace In The Highly Sought After Lakeshore Woods/Bronte West Neighbourhood! Drive Up To The Professionally Landscaped Front Porch And Perennial Garden. Walk Through The Door To 9 Ft Ceilings, Hardwood Floors And An Inviting Living And Dining Room. Continue On To The Open Concept Family Room With A Cozy Fireplace And A Modern Kitchen Overlooking The Beautifully Landscaped Backyard. Make Your Way Upstairs To A Spacious Primary Bedroom With An Ensuite Bath And Large Walk-In Closet. There's Plenty Of Room With 2 Other Nicely Sized Bedrooms And A 2nd 4-Piece Bathroom. Surrounded By Trails/Parks And Minutes From The Lake. Nearby Schools, Shops, Grocery Stores And All Needed Amenities. Easy Highway Access And Nearby Bus Stops. Come See It And You'll Love It! (id:53661)
2126 Springdale Road
Oakville, Ontario
Move-in ready 3+1 bedroom, 4-bathroom home in Oakville's Westmount neighbourhood, close to the hospital, highways, schools, parks, and trails. The main level offers a bright open-concept layout with 9' ceilings, new flooring, LED pot lights, wrought iron staircase, updated kitchen with stainless steel appliances, and a living room with gas fireplace. Upstairs features a primary suite with spa-like ensuite, plus a second full bath with double sinks and glass shower. The finished basement adds a 4th bedroom, recreation area, and full bath. Additional features include central vacuum, smart thermostat, new washer/dryer, smart garage door opener with camera, two-stage furnace, owned hot water tank, renovated bathrooms, freshly painted interiors, a two-level deck with gas line for BBQ. (id:53661)
82 Truro Circle
Brampton, Ontario
Welcome Home To This Fully Upgraded & Renovated 4+2 Bedroom & 4 Washroom Recently Built Home Located In One Of Northwest Brampton's Most Sought After Communities. Legal 2 Bedroom Basement Apartment With Separate Laundry. Over $150,000 Spent On Upgrades & Renovations Throughout Entire Home. 9 Ft Ceilings On Main & 2nd Level With Soaring 14ft Ceilings In Primary & Second Bedroom. Main Level Contains Separate Living, Dining & Family Room Great For Spending Quality Time With Family & Friends. The Spacious Family Room Includes a Cozy Gas Fireplace & Large Window. Chefs Kitchen With Quartz Countertops, Gas Stove, Custom Backsplash and Recently Purchased High End Stainless Steel Appliances. Walk Out To Deck From Large Breakfast Area. Premium Quality Hardwood Flooring Throughout & Oak Stairs With Custom Metal Spindles. The Spacious Primary Bedroom Contains a Custom Designed 5 Piece Ensuite Bathroom and Large Walk In Closet. Over $30,000 Spent Designing & Upgrading Primary Ensuite Bathroom Which Contains Custom Solid Wood Double Vanity With Quartz Counter, Euro Style Tub, Ledge Stone, Ceramic Tiles & Elegant Light Fixtures. All 4 Bedrooms On 2nd Level Are Generously Sized & Comfortably Fit King Size Beds, Perfect For A Growing Family. Upper Level Laundry For Added Convenience. Beautiful Chandeliers, Light Fixtures & Pot Lights Throughout Entire Home. Large Windows With Custom Zebra Blinds Throughout The Entire Home Adding An Abundance of Natural Light All Year. Walking Distance To Great Schools, 2 Plazas & Multiple Parks. 5 Min Walk To Plaza Which Contains Grocery, Doctor, Dentist, Physio, Restaurants & Salon. Don't Miss This Amazing Home You & Your Family Can Cherish For Years To Come. (id:53661)
10 - 5878 Montevideo Road
Mississauga, Ontario
Gorgeous Townhouse in a quiet, family oriented & sought-after neighborhood. This Home is a 3 Bedroom End Unit with Built-in Garage. It features Open-concept Living & Dining Room w/ Lovely Hardwood Floors, Modern Luxury Kitchen w/ SS Appliances, Quartz Countertop, Pot lights, Stylish Washrooms, Huge Bedrooms, Bright Basement Walk-out to Spacious Backyard, Steps to Parks, Plazas, Meadowvale Town Centre, Shops, Supermarket, Restaurants, Golf club, Community Centre, Library, Gym, Schools, Place of Worships, Hi-ways 401/407/403, Complex amenities: Playground & Visitor's Parking and Very Low Maintenance Fee! (id:53661)
2906 - 2200 Lakeshore Boulevard W
Toronto, Ontario
1 Bedroom, 492 Sq. Ft., Open Concept Kitchen, 9' Ceiling, Floor To Ceiling Windows, Metro, Shoppers Drug Mart, Td Bank, Scotia Bank, Lcbo, Restaurants & Starbucks Are All Located In Westlake Village, Steps To Ttc, Lake. Close To Highway, Minutes To Cne, Downtown & Both Airports. Excellent Amenities: Outdoor Pool, Rooftop Deck, Party Room With Kitchen, Theatre & So Much More. Freshly Painted. Laminate Floors, Glass Shower Doors, Upgraded Humidifier, Quartz Counters, Soaker Tub, Upgraded S/S Appliances: Fridge, Stove, New Dishwasher, Microwave, Stacked Full Size Washer & Dryer, Larger Balcony. Note: Parking, Locker, Internet, Furnished and Hydro Is Extra (id:53661)
306 - 36 Park Lawn Road
Toronto, Ontario
Key West Condos From Times Group Corp. Steps To Shopping, Banks, Ttc, And Lake Ontario. Great Looking Building With Great Amenities (id:53661)
108 - 150 Sabina Drive
Oakville, Ontario
Stunning Ground Floor 3-Bedroom Corner Unit with Terrace & 2 Parking Spots! Welcome to this spacious 3 bedroom, 2.5 bathroom home offering 1,250 sq ft of stylish and functional living space. Located in a low-rise building surrounded by manicured gardens, this ground-floor corner unit offers rare convenience and exceptional natural light. From the moment you enter, you'll feel the wow factor soaring 9-ft floor-to-ceiling windows flood the space with light, enhanced by new wide-panel vinyl flooring throughout. The open-concept layout is perfect for modern living, featuring a gourmet kitchen with stainless steel appliances, an oversized island with stone countertops, a large pantry and a dedicated dining area that flows seamlessly into the spacious living room. Step out through large sliding glass doors to your private terrace perfect spot for relaxing. The terrace even offers key-entry access, serving as an alternate entrance to your home. The primary bedroom is a luxurious retreat, complete with double his & her closets and a spa-inspired 4-piece ensuite bathroom. The second and third bedrooms are generously sized with double closets, garden views, and share a stylish 4-piece main bathroom. A 2-piece powder room and in-suite laundry add extra convenience. Enjoy side-by-side parking directly below your unit no elevators or long walks needed. Building amenities include a party/meeting room, exercise room and visitor parking. Located just steps to Shops, Dining, Transit, Oakville Hospital, Top-Rated Schools and Major Highways, this home offers unmatched convenience in a beautiful setting. (id:53661)
215 - 35 Ormskirk Avenue
Toronto, Ontario
Experience the best of High Park & Swansea living at 35 Ormskirk Avenue! This spacious, well updated, 2 level unit invites you to move in and enjoy! The open concept main floor provides ample living space, an updated kitchen, smooth ceilings and a walkout to a generous balcony. A separate room with French doors and a large window completes the main level & can easily be imagined as a bedroom or private home office. The upper level features two very sizeable bedrooms with ample closet space, a renovated bathroom and an open concept landing with space for a study or reading nook. Well managed building, perfect for up-sizers & down-sizers alike, with low maintenance fees inclusive of all utilities, cable TV and Internet! Ideally located for quick commutes to High Park, the lake, Bloor Street West, downtown & public transit! Fantastic amenities include an indoor pool, gym, party room, tennis court, sauna & more! (id:53661)
23 Mccormack Road
Caledon, Ontario
Stunning Luxurious Semi-Detached 2 Storey Home with a View! This Home Features Open Concept Floor Plan, 4 Bedrooms, 3 Bathrooms, 2020 Sq. Ft., Bright White Kitchen with Centre Island, Quartz Countertops, Stainless Steel Appliances, Walkout to Balcony, Primary Bedroom with 5 Pc. Ensuite Bath & W/I Closet. Close to 410 Hwy, Schools & Shopping. Tenant Pays All Utilities. (id:53661)
1206 - 330 Mill Street S
Brampton, Ontario
Welcome to the highly sought-after 330 Mill Street, where luxury and lifestyle meet. This rarely offered penthouse suite offers exceptional square footage, a smart layout, and is move-in ready. Expansive windows flood the home with natural light, highlighting open living and dining areas designed for both everyday comfort and entertaining. The generous space allows for flexibility, while the top-floor location provides a sense of prestige and tranquility. The building offers 24-hour concierge service and an impressive list of amenities, including an indoor pool, sauna, fitness centre, party and meeting rooms, games room, and library, all surrounded by beautifully landscaped grounds. Secure underground parking and ample visitor parking ensure both convenience and peace of mind. Ideally located, 330 Mill Street places you close to shopping, transit, major highway, parks, and downtown Brampton's shops, restaurants and cultural venues. Everyday conveniences are right at your doorstep, community feel makes it easy to feel at home. Penthouse living at 330 Mill Street isn't just about owning a condo-it's about embracing a lifestyle. With spacious interiors, move-in ready finishes, and the exclusivity of top-floor living, this suite is a rare opportunity to enjoy condo living at its finest. (id:53661)
49 Albert Avenue
Toronto, Ontario
Welcome to this stunning character home in the highly sought-after neighbourhood of Mimico. This charming property boasts an array of elegant features that will make you fall in love at first sight. Located just steps away from the serene waterfront of Lake Ontario, this home offers the perfect blend of tranquility and convenience. Enjoy leisurely strolls along the shoreline or explore the vibrant shops and cafes that line the bustling streets nearby. With easy access to public transit, commuting to work or exploring the city has never been easier.The main and second floors of this home have been meticulously designed to provide a spacious and luxurious living experience. The modern kitchen is perfect for whipping up gourmet meals, while the primary bedroom offers ample storage space for all your belongings. The oversized second floor bathroom is a true standout feature, providing a spa-like retreat for relaxation and rejuvenation.Step outside into the deep backyard, where you can unwind and entertain guests with ease. The convenient access from the kitchen makes outdoor dining a breeze, while the lush greenery creates a peaceful oasis in the heart of the city.For peace of mind, a home inspection is available for interested buyers, ensuring that this home is as perfect on the inside as it is on the outside. With parking for one car on the mutual drive, you'll never have to worry about finding a spot again.Don't miss out on the opportunity to make this charming character home yours. Schedule a viewing today and let yourself be captivated by all that this property has to offer. (id:53661)
11 - 3055 Elmcreek Road
Mississauga, Ontario
Just Listed! Incredible Opportunity For A Starter Townhome In A Popular High Park Village Complex And Great Neighbourhood! Multi-Level Design Home W/2 Bedrooms On The Upper Level And Laundry Area For Convenience, With Fully Private Garage & Large (And Very Private) Roof-Top Terrace. Step inside and you'll find a freshly painted interior, The kitchen and bathroom were tastefully upgraded Oct 2024, adding a touch of elegance to the home. Brkfts Bar, Upgraded Elf, Newer laminated Floors On Both Levels and new berber carpet for all stairs All The Way To Your Own Roof Top Terrace That Extends Your Living Space From Spring To Fall Extra 200 Sq Ft, a Perfect and unique Bonus For Relaxing Or Entertaining Family & Friends. Home appliances have been thoughtfully updated to keep you comfortable and worry-free. The washer and dryer are brand new in Sept 2025, while the A/C was replaced recently. Min To Park/Splashpad/School. Super Convenient W/Plaza Next Door - H Depot, Superstore, LCBO, Shoppers DM. Ez Transit W/1 Bus To Subway, Square One, Near Go! 2 Parking Spots Total & Street Parking Overnight Allowed For Extra Cars. (id:53661)












