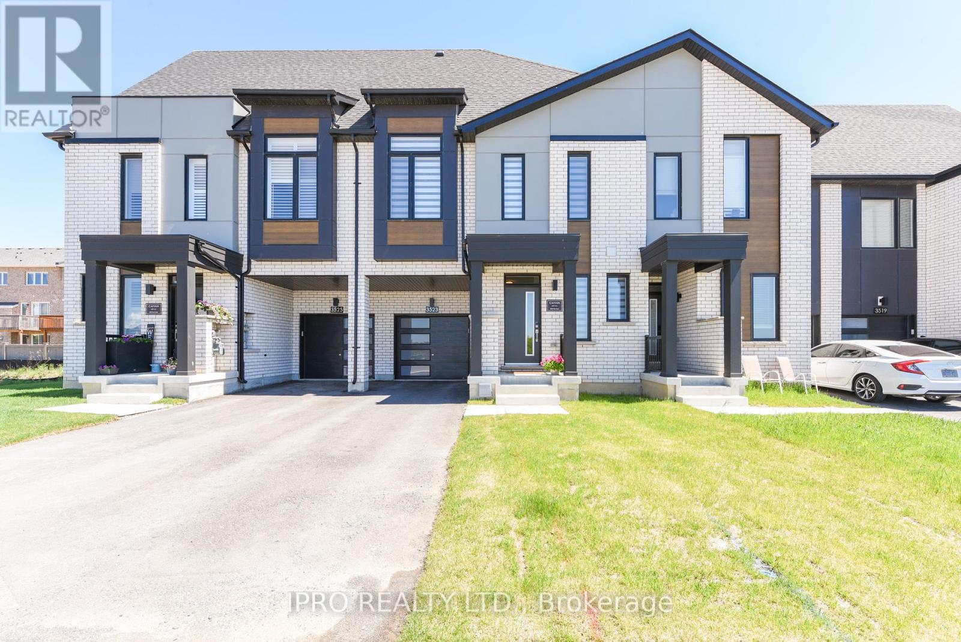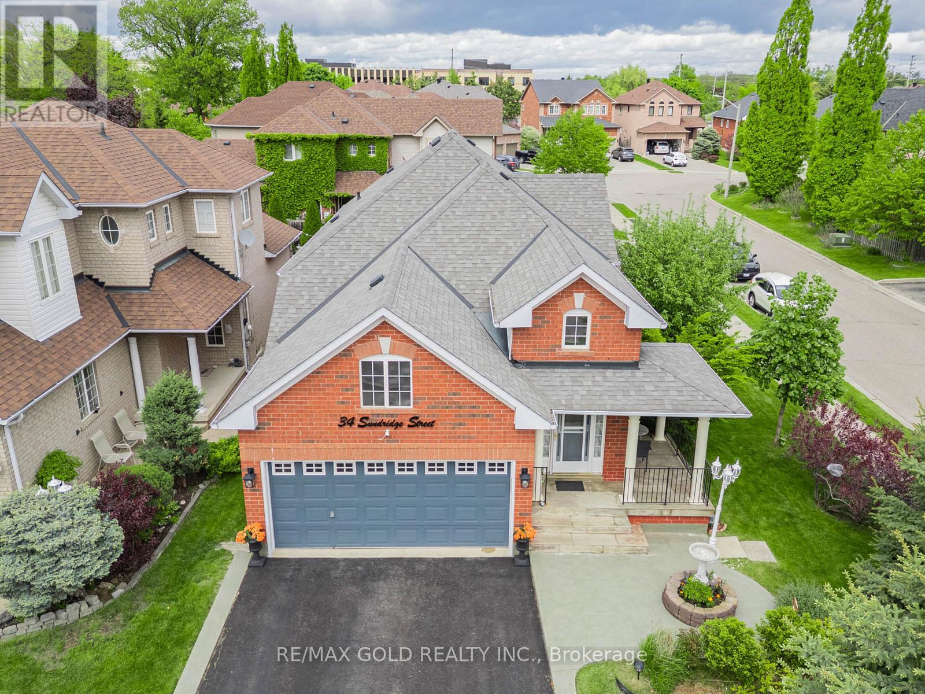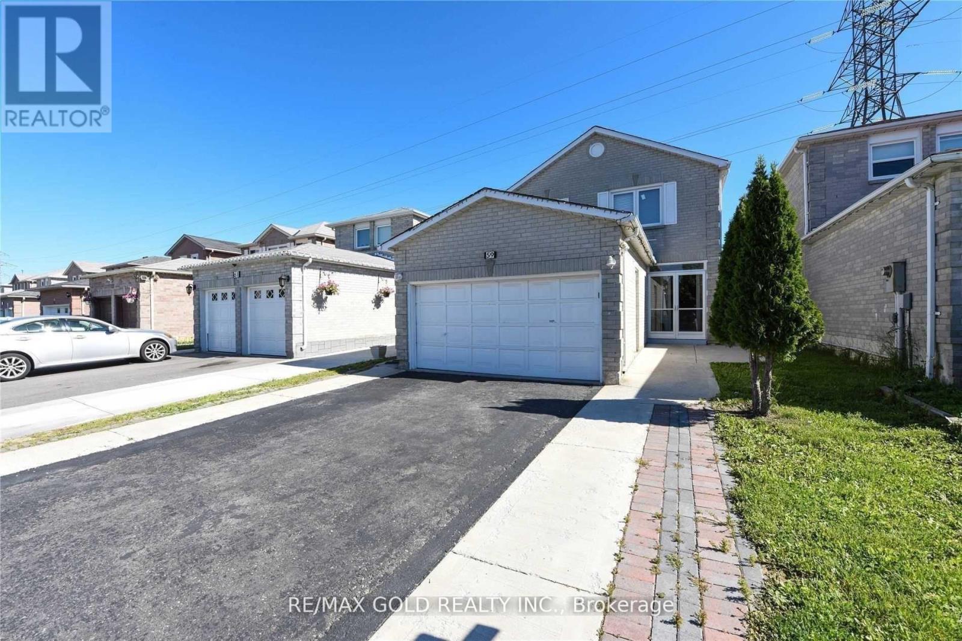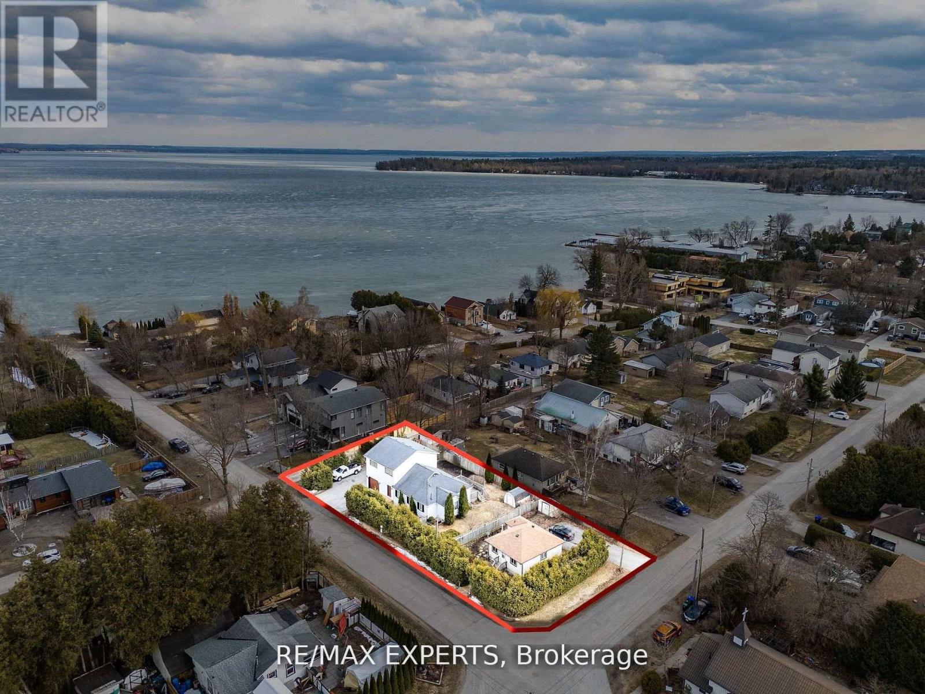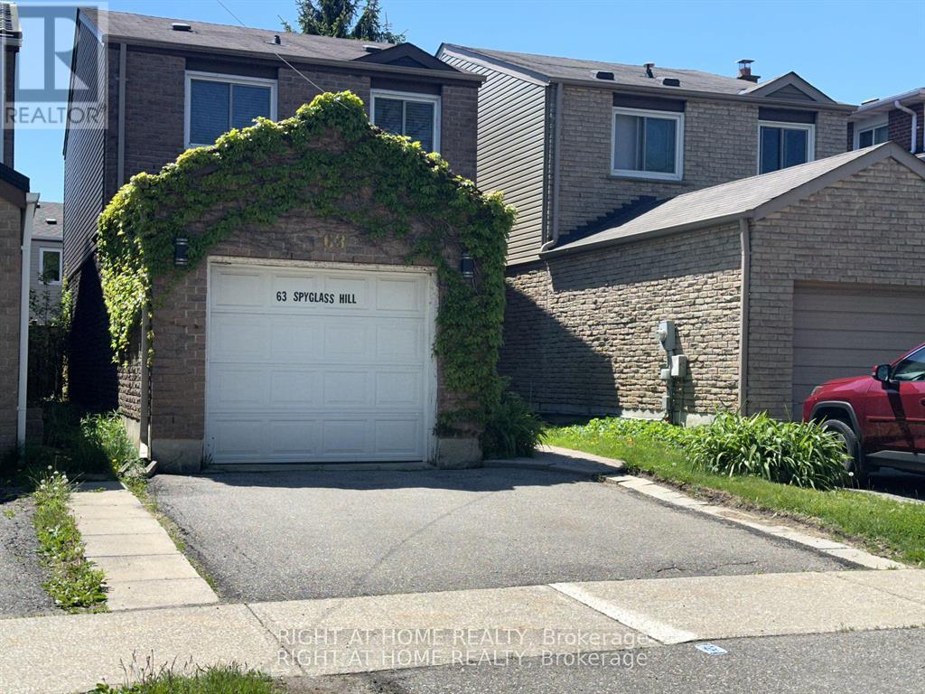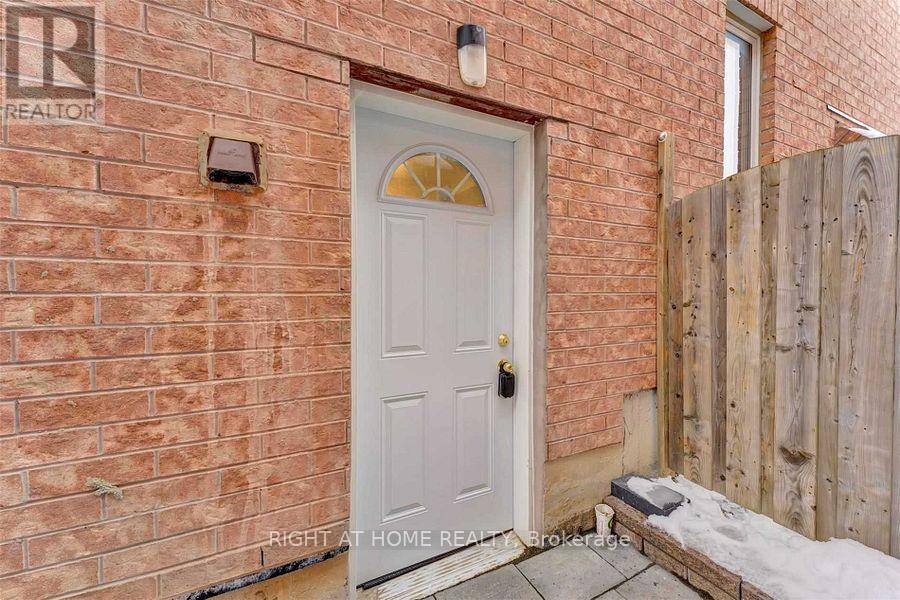32 Madrid Crescent
Brampton, Ontario
Welcome To This Centeraly Located Very Close To Brampton Civic Hospital and Bramalea City Centre Mall. Gorgeous 5 Bedroom Family Home With Finished Basement With Two Large Bedrooms With Attached Washrooms For Large Family. Stunning Private Oasis Pool With A Brand New Pool Heater, On A Beautifully Landscaped Large Lot. Includes 2 Fridge, 2 Stove, Dishwasher, Washer And Dryer. Family Room Has Stone Fireplace. This Is A Freshly Painted House With A Grand Foyer, Formal Living Room And Dining Room.Fully Renovated A Must See! Professionally Finished Basement With Laminate Flooring & In Law-Suite. Main Floor Laundry Room. Basement Apartment Includes Appliances. Welcome To Your Staycation. (id:53661)
3523 Post Road
Oakville, Ontario
A beautiful modern 3 story townhouse in North Oakville, across from a park and future school. 9 ft ceilings, hardwood floors on main floor & 2nd floor. Oak stairs, marble counters through out, 4 large bedrooms, master with huge glass shower and double vanity. 3rd floor has 2nd master with Stunning en suite bathroom and balcony. Finished basement. Fantastic location; schools nearby, neighbouring shops at Trafalger @ Dundas, easy access to surface roads and highways (mins. to Burnhamthorpe, 407 & 403). Looking for A + tenants. None smoking, and no pets. Tenant to pay all utilities and the hot water tank monthly rental and have tenant insurance. Some rooms are virtually staged. (id:53661)
7 Tristan Court
Brampton, Ontario
Nestled in one of the most sought-after, prestigious enclaves along the Credit River, this stunning custom-built detached bungalow offers the perfect blend of luxury, privacy, and natural beauty. Set on an expansive open lot backing onto a serene wooded ravine surrounded majestic century old trees, this exceptional 3-bedroom, 3-bathroom home is a rare retreat that delivers a true backyard oasis and the peaceful charm of Muskoka-style living right in the city. From the moment you arrive, the home's striking curb appeal and carefully crafted design captivate your attention. Step inside to discover an open-concept layout with soaring ceilings, wide-plank hardwood floors, and expansive windows that flood the space with natural light while framing breathtaking views of the ravine. Every inch of this residence is finished with the highest quality materials and meticulous attention to detail. The chefs kitchen is a showstopper designed for entertaining with top-of-the-line appliances, custom cabinetry, a spacious center island, limestone mill work and elegant quartz countertops. The adjoining great room features a gas fireplace and seamless walkout to a sprawling deck, perfect for morning coffee, summer BBQs, or sunset dinners overlooking your private, forested sanctuary. The primary suite is a tranquil haven with a spa-inspired ensuite and generous walk-in closet. Two additional bedrooms and baths provide ample space for family or guests, all thoughtfully positioned for privacy. Outside, the backyard is a dream come true landscaped with lush greenery, stone pathways, and multiple lounging areas for relaxing or entertaining. Weather you are sipping coco under the stars or enjoying the sights and sounds of nature, this space is designed to inspire. This home combines upscale living with the beauty of the outdoors. Experience the pinnacle of lifestyle and luxury in a community that's both prestigious and welcoming. Welcome home. (id:53661)
34 Sundridge Street
Brampton, Ontario
This beautifully maintained, detached raised bungalow is nestled in the prestigious Snelgrove community of Brampton. Situated on a premium corner lot, it features an elegant all-brick exterior and a spacious double-car garage. Inside, the open-concept living and dining areas boast soaring 9-foot ceilings and stylish pot lights, creating a bright and welcoming atmosphere. The modern kitchen is equipped with stainless steel appliances, quartz countertops, a sleek backsplash, and opens onto a sunlit wooden deck that overlooks a large backyard perfect for outdoor enjoyment. The primary bedroom includes a luxurious walk-in closet, while the finished basement offers a versatile two-bedroom nanny suite complete with laminate flooring and a full bathroom. With no carpets throughout, the home is both easy to maintain and allergy-friendly. Additional updates include the kitchen, bathroom vanity, and new A/C and furnace (both replaced in 2021). Conveniently located near Highway410 and close to schools, parks, shopping, and other essential amenities, this home blends comfort, style, and accessibility an ideal choice for seniors or first-time buyers... Great price!!! (id:53661)
2 - 59 Meadowlark Drive
Brampton, Ontario
Bedroom Basement Apartment. Clean And Spacious With A Laminate Floor. Close To All Amenities, Perfect For A Single Professional Or Couple. 5 Min Walking To Sheridan College And Nanaksar Gurdawara Easy Access To Highway, No Pets, No Smoking. (id:53661)
55 Knupp Road
Barrie, Ontario
Spacious & Stylish Family Home | Large Kitchen + Garden Oasis. This carpet-free gem offers a renovated eat-in kitchen with pantry, coffee bar, main floor laundry with access to the garage, 4 washrooms, and separate family & dining rooms, perfect for growing families or extra office space. Upstairs boasts 4 large bedrooms, including a primary suite with his & her closets and an ensuite with separate shower and soaker tub. Step outside to your backyard retreat with lush gardens, whirlpool, a large shed for storage, large gazebo wired for power with TV and fan, together offering you space tranquility and total privacy. Ample parking, a finished basement with sump pump for your protection, plus a possible 5th bedroom in the massive storage room. A newer roof completes this perfect family home! Walk your kids or pets to Pringle Park just a few doors away. (id:53661)
1004 Robinson Street
Innisfil, Ontario
2 HOUSES FOR THE PRICE OF 1. Welcome to 1004 & 1008 Robinson Street. This One Of A Kind Corner Lot Property Has Two Completely Separate Homes With Separate Driveways, Gas And Hydro Meters. Main Home Is A Total of 4 Bedrooms And 2 Full Bathrooms. Second Home Features 2Bedrooms, 4-piece Bath and a Generously-Sized Living Room with a Beautiful Gas Fireplace. The Entire Property is Extremely Private With High Hedges And Located Just Steps To The Lake With A Private Beach. Located Within Close Proximity To Parks, Golf Courses, Innisfil Beach, Grocery and Shopping Plazas & Much More! Both Homes Currently Rented. 1004 Robinson $3800, 1008 Robinson $2500.This Is Your Chance To Own Two Homes Right By The Lake With The Opportunity To Live/Rent Out Or Build Your Custom Dream Home! (id:53661)
269 Prospect Street
Newmarket, Ontario
ATTENTION INVESTORS! Two Independent Rentals floors, Fully Updated W/ New Exterior (Asphalt Driveway, Stucco, Roof/Eavestrough, Fence, Deck & Landscaping). W/ New Interior (Kitchen, Washrooms, Closets, Subfloor & Flooring). The Basement Offers Opportunity For An Income Suite, Having A Separate Entrance W/ Full Kitchen, 3 Piece Bath & Separate Living room & Bedroom. This Impeccable & Timelessly Designed House Boasts A Tasteful Combination Of Delicate Accents That Adds A Touch Of Sophistication. As You Step Inside Your Eyes Are Drawn Upward, Captivated By the Loft-Like Ceilings, Creating A Sense Of Openness That Invites An Abundance Of Natural Light. Customized to Perfection & Crafted W/ High Quality Materials Throughout. The Kitchen Alone Is A Culinary Haven Combining Style & Functionality Where Friends & Family Gather To Share The Joy Of Cooking & Dining. Together, These Features & More Transform This Turn-Key Property Into a Sanctuary Making It An Exceptional Home. (id:53661)
63 Spyglass Hill Road
Vaughan, Ontario
MUST BE BOOKED FOR A SHOWING!! Buy A Detached ENERGY CERTIFIED Home With A Price Of Semi-Detached. Beautifully renovated detached home featuring 3 spacious bedrooms with 2.5 washrooms. One Garage, Fenced Backyard, Freshly painted throughout, Super Bright With lots of Natural Lights, with a thoughtfully finished basement offering additional living space. Enjoy energy efficiency with a new Furnace/heat pump system and newly Insulated attic (Saving So Much On Your Utility Bills). Built-in garage and charming front porch add great curb appeal. Ideal family home in move-in condition, shows the pride of ownership. Don't miss this turn-key opportunity! (id:53661)
Lower - 87 Cabin Trail Crescent
Whitchurch-Stouffville, Ontario
This beautifully finished two-bedroom unit featuring a thoughtful split-bedroom layout, engineered hardwood floors, new kitchen with full-sized stainless-steel appliances, and a modern bathroom. Move-in ready and meticulously clean, this suite is nestled in a vibrant, family-friendly neighbourhood just steps from Sunnyridge Park, Memorial Park, and the Stouffville Leisure Centre. Top schools, including Oscar Peterson Public School and Stouffville District Secondary School, are just around the corner. For commuters, the Stouffville GO Station is only about 2.5 km away, providing quick and easy access to downtown Toronto, while York Region Transit buses (Routes 9, 70/71) are nearby, making getting around seamless. (id:53661)
Basement - 59 Nisbet Drive
Aurora, Ontario
Basement Apartment with One Bedroom and with Separate Entrance. Very close to Yonge St and Shopping Centres. No Pet. No Smoking. Laundry is shared. Also has the option of being furnished with the following items: 2 beds with their bedspreads, blankets and pillows, dining table, 2 chairs, one rug, some plates, spoons & forks, electric kettle and rice cooker. (id:53661)
12 Petersen Place
King, Ontario
Lovely End-Unit Bungaloft situated on an oversized lot with a good size yard for a garden or space for kids to play! Great versatile floor plan that you can enjoy as is or it can be modified to accommodate your family needs. Spacious living/dining room combination ideal for entertaining guests featuring engineered hardwood floors, cathedral ceilings open to above, pot lighting and large windows capturing views of lovely mature trees. Modern white kitchen with granite counters, stainless steel appliances and a spacious eat-in kitchen with walk-out to deck and private oversized yard- a rare find in this complex! The main floor also features a primary bedroom with a 3-piece ensuite bathroom, a large walk-in closet w/ rough-in for an ensuite stackable washer/dryer if a main floor laundry is needed. There is also an access door from the garage into a main floor mudroom. The upper level features two additional bedrooms each with their own ensuite bathrooms, an upper level laundry room and a spacious open concept design loft area currently being utilized as a family room but can be converted into an additional bedroom if required. The exterior of the property is charming and features a lovely front porch and is nicely landscaped with mature trees and shrubs. It has an attached 1 car garage plus a private driveway for additional parking. The basement has a rough-in for a bathroom. This is the perfect first-time buyer's home or downsize home while still remaining in the desirable Nobleton community (id:53661)


