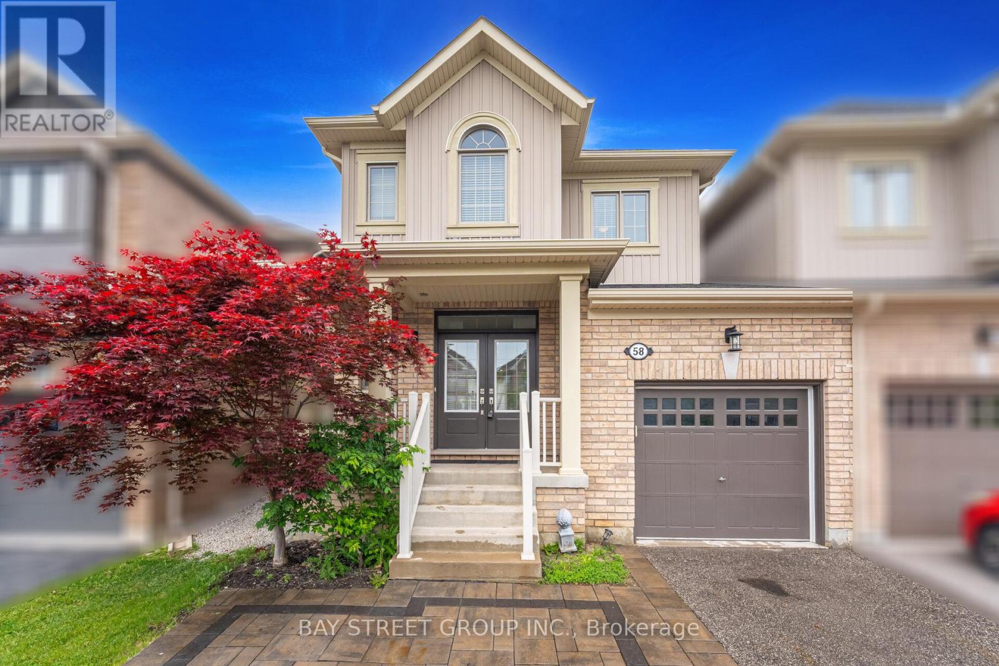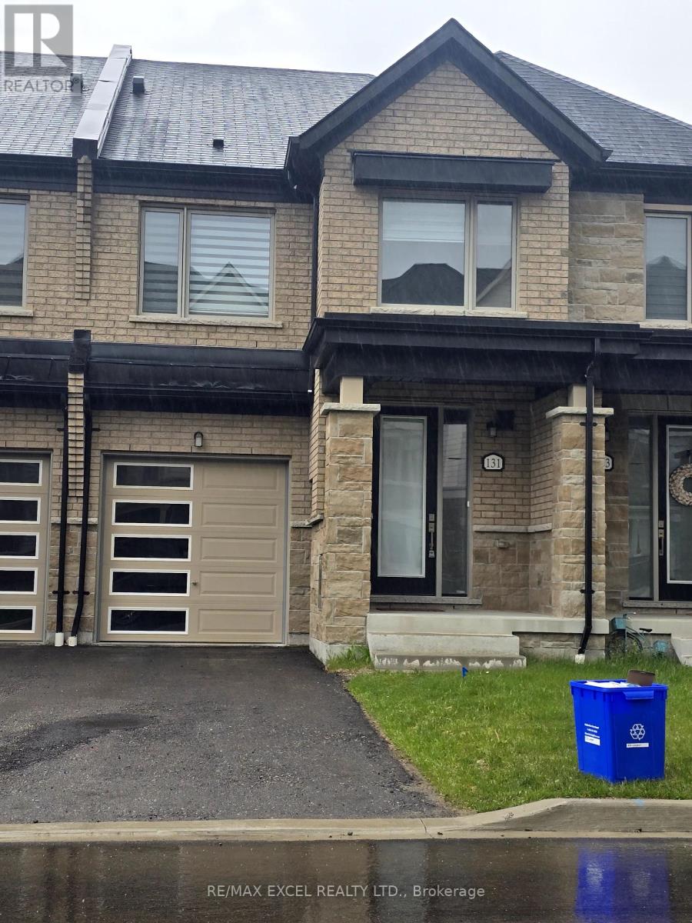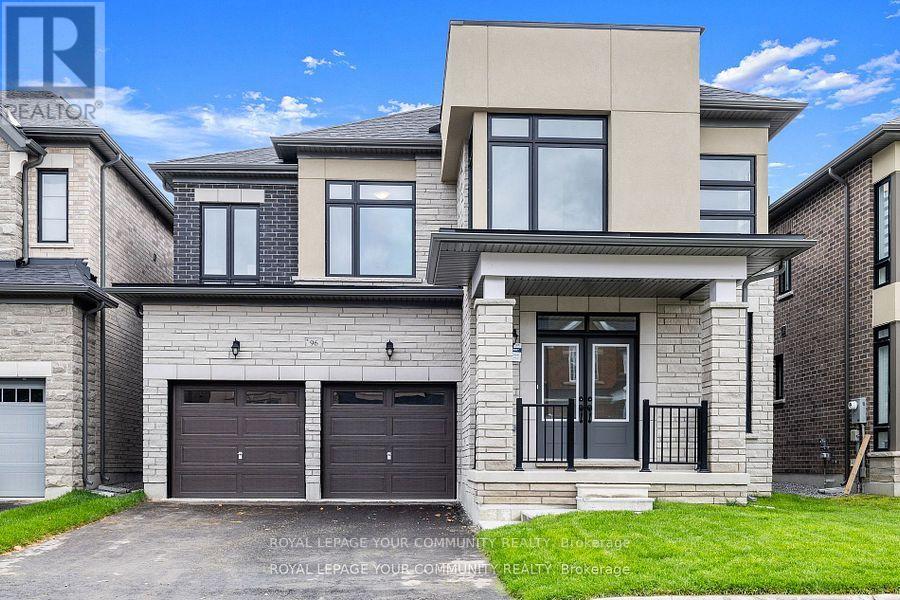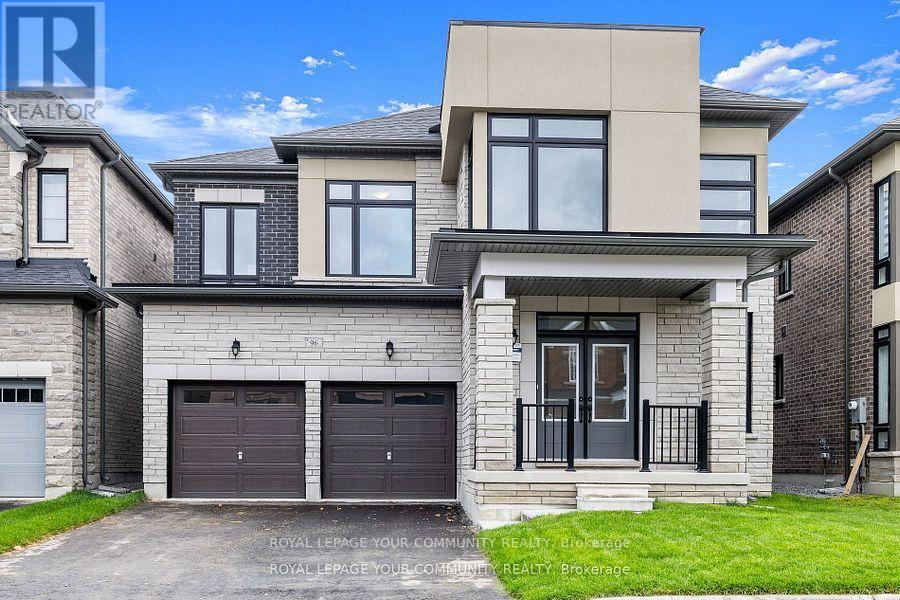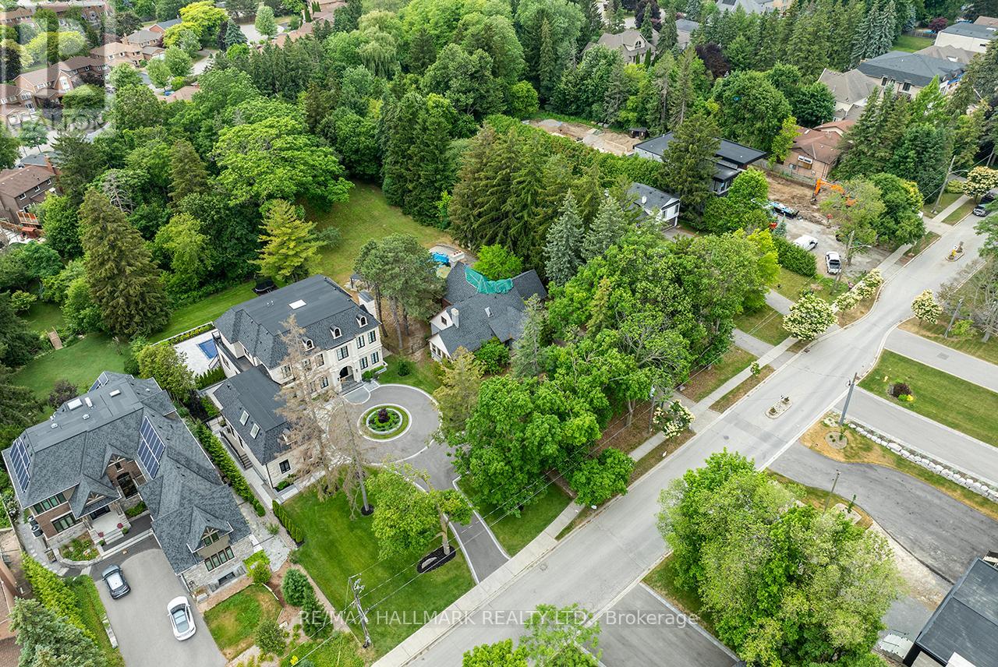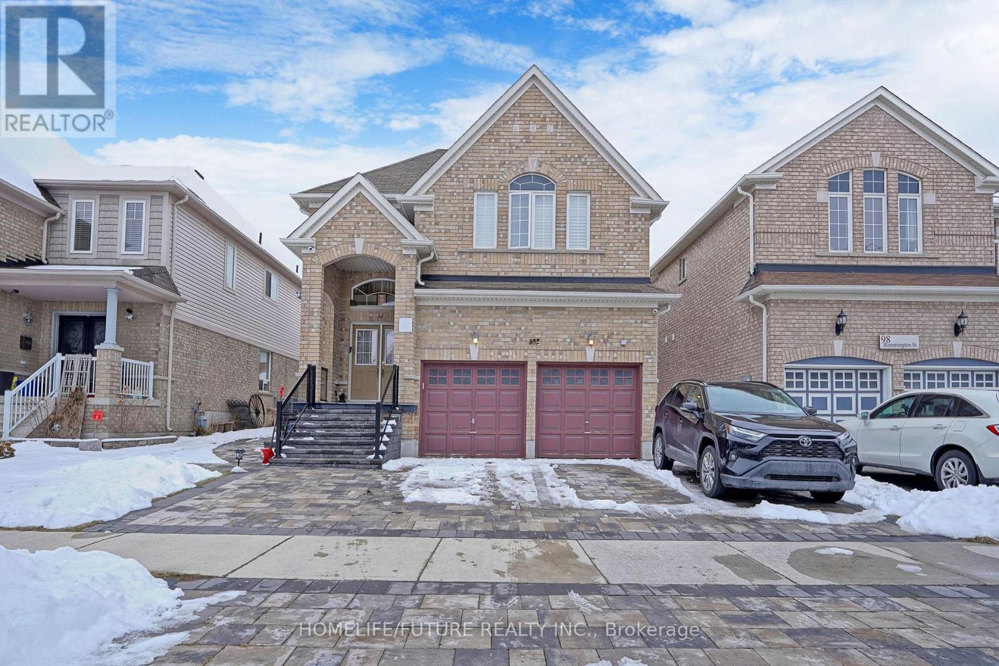58 Weaver Terrace
New Tecumseth, Ontario
Welcome to Your Dream Home in Sought-After Tottenham! Just a short drive to Bolton and only 35 minutes to Vaughan .This beautifully maintained detached link home (attached only by the garage) offers the perfect blend of style, comfort, and location. Step into a bright and spacious open-concept layout with 9-foot ceilings throughout the main floor, highlighted by elegant pot lights and modern finishes .The upgraded kitchen features sleek cabinetry, a stylish breakfast bar, and stainless steel appliances, seamlessly flowing into the combined living/dining area and a cozy breakfast nook with a walkout to a stone patio and a lush, green backyard a pool-sized lot ideal for entertaining family and friends. Upstairs, the home continues to impress with a generously sized primary bedroom complete with a 4-piece ensuite, including a frameless glass shower and walk-in closet. Additional highlights include: Extended driveway with interlock stonework Direct access from garage to the house Modern, practical design that suits todays lifestyle Whether you're upsizing, downsizing, or investing, this property checks all the boxes. Don't miss the chance to live in a family-friendly neighborhood with easy access to major amenities and highways. ** This is a linked property.** (id:53661)
6053 Hillsdale Drive
Whitchurch-Stouffville, Ontario
Stunning Turnkey Home On An Amazing 50x200ft Lot In Desirable Musselman's Lake! This Beautifully Renovated Property Blends Space, Style & Income Potential, Truly A Home That Has It All! 3+1 Bedrooms, 4 Bathrooms, Gourmet Kitchen Features Stainless Steel Appliances, Dual-Oven Gas Stove, Microwave With Range Hood & Large Custom Quartz Island With Built-In Beverage Fridge & Plenty Of Extra Storage. Hardwood Floors & Extensive Pot Lighting Create A Warm, Inviting Atmosphere. Built-In Sonos Sound System With Ceiling Speakers In Kitchen, Living Room & Garage, Exceptional For Hosting In Style. A Fully Separate Basement Apartment With Its Own Private Entrance Through Garage, Making It Ideal For In-Laws, Guests Or Tenants, Adding Long-Term Value. Walk Out From The Kitchen Into Your Outdoor Private Oasis With A Large Deck, Heated In-Ground Saltwater Pool, Fire Pit, Remote-Controlled Electric Awning & Pool Shed. Entertainment Is Seamless With Premium Paradigm Outdoor Speakers In Both The Front & Back Yards. The 1.5-Car Garage Is Equipped With Built-In Workbench, Shelving & Dedicated 220V Outlet - Perfect For Hobbyists Or EV Owners. Recent Upgrades Include Nordik Windows(2023) With 25-year Transferable Warranty, Upgraded Attic Insulation(2023), New LG Washer/Dryer(2024), Roof(2019) & Furnace(2020). Additional Features Include Central Vacuum, Water Softener System, Two Sump Pumps, Cold Cellar & Large Storage Area Under Garage. Connected To City Water With A Septic System & Right-Of-Way Access From Bomar Rd. Close To Top Amenities, Schools, Parks, Scenic Trails & Two GO Stations - Old Elm GO & Stouffville GO Line - All Within An 8-15 Minute Drive. Great For Outdoor Enthusiasts, Steps To Musselman's Lake, Windsor Lake & Conservation Area. Saunter Over To Fishbone By The Lake, Cafe Lago & More! This Home Combines Comfort, Luxury & Practicality - All On A Stunning Oversized Lot. Don't Miss Your Chance To Own This Gem. Book Your Private Tour Today! (id:53661)
82 John Link Avenue
Georgina, Ontario
Your Will Love This Home! With this Gem you have it All - 1 Large living Area & Kitchen With Large Pantry! 2 Hardwood Floors on Main & 2nd Floors! 3 All Bedrooms With Ensuite Bath! 4 Separate Entrance to Finished Basement With 3pc Bath! 5 Full Brick Home (No Siding) This beautiful nest offers the most convenient floor plan! Meticulously designed where style, space, and comfort come together to create the perfect living experience! Nestled in one of the most desirable neighbourhoods, this stunning Full-Brick property offers remarkable 3,500 square feet of living space! Amazing bonus is Fully Finished Basement with a Walk Up Separate Entrance! Ideal for an in-law suite, nanny suite or additional living space or even for Airbnb to generate extra $$$. Everything just set to GO! Boasting 4+1 spacious bedrooms and 5 elegant bathrooms, every inch of this home has been thoughtfully designed with families in mind. The main floor features 9-foot smooth ceilings with pot lights and beautiful solid oak hardwood flooring throughout the main and 2nd floors! creating a welcoming and luxurious atmosphere. The heart of the home is the grand kitchen, complete with a stylish centre island, granite countertop, s/s appliances and gas stove. Also a large pantry, and convenient walk-through mudroom with cabinets and extra counter space leading to the garage.Lots of storage! The cozy family room is designed for relaxation and entertainment, featuring a charming gas fireplace and a large bay window that floods the space with natural light. Every bedroom is generously sized, and each has ensuite access adding a touch of privacy and convenience for everyone in the household. Step outside to the beautifully landscaped backyard, where you'll find a spacious 29x16ft newer deck and large solid wood gazebo 14x12, perfect for enjoying sunny afternoons and warm evenings. With no sidewalk in front ,the driveway and garage offer 6parking spots, ensuring ample space for all your vehicles and guests. (id:53661)
131 Lageer Drive
Whitchurch-Stouffville, Ontario
Sun-filled beautify Townhouse. Walk-Out Basement. Hard wood floor on main floor, open concept kitchen with granite countertops. 9 foot ceiling, large open living/dining room with deck. Spacious rooms on second floor. Mins drive to Main St. Close to Go station, parks, schools, restaurants and all sorts of conveniences! Tenant Pays All Utilities. (id:53661)
96 Weslock Crescent
Aurora, Ontario
Brand New Never Lived In 4Bed, 5 Bath Home With 2 Car Garage. Prestigious New Development - Aurora Trails Built By Paradise Homes. Stunning Modern Elevation Situated On A 42 Ft. Lot, Fabulous Floor Plan Featuring Over 3100 Sq. Ft. Of Living Space. 9ft Ceilings On Main & 2nd Floors. Main Floor Den, Formal Dining Room, Huge Kitchen - Extended Height Upper Cabinets, Centre Island, Pantry Wall & Breakfast Area, Bright & Spacious Great Room Overlooks Kitchen. Main Floor Laundry Room with Laundry Tub & Front Load Washer & Dryer. Mudroom with Closet & Service Entrance to Garage With Easy Access to Kitchen. Numerous Upgrades Include Hardwood & Porcelain Flooring Thru-Out, Quartz/Granite Countertops in Kitchen & Baths. Frameless Glass Showers, Dark Stained Oak Stairs Leads to 2nd Floor Featuring 4 Generous Sized Bedrooms Each With Ensuite Bath. Cold Room in Basement. Walking Distance To Numerous Amenities. Minutes to Hwy. 404. The Perfect Place to Call Home! Monthly Rental + Utilities in Tenant's Name, Liability Insurance A Must! Tenant Responsible for Mowing Lawn & Snow Shovelling. (id:53661)
96 Weslock Crescent
Aurora, Ontario
Brand New Never Lived In 4Bed, 5 Bath Home With 2 Car Garage. Prestigious New Development - Aurora Trails Built By Paradise Homes. Stunning Modern Elevation Situated On A 42 Ft. Lot, Fabulous Floor Plan Featuring Over 3100 Sq. Ft. Of Living Space. 9ft Ceilings On Main & 2nd Floors. Main Floor Den, Formal Dining Room, Huge Kitchen - Extended Height Upper Cabinets, Centre Island, Pantry Wall & Breakfast Area, Bright & Spacious Great Room Overlooks Kitchen. Main Floor Laundry Room with Laundry Tub & Front Load Washer & Dryer. Mudroom with Closet & Service Entrance to Garage With Easy Access to Kitchen. Numerous Upgrades Include Hardwood & Porcelain Flooring Thru-Out, Quartz/Granite Countertops in Kitchen & Baths. Frameless Glass Showers, Dark Stained Oak Stairs Leads to 2nd Floor Featuring 4 Generous Sized Bedrooms Each With Ensuite Bath. Cold Room in Basement. Walking Distance To Numerous Amenities. Minutes to Hwy. 404. The Perfect Place to Call Home! (id:53661)
9-10 - 8000 Hwy 27
Vaughan, Ontario
Established Canadian-Made Home Furnishing Studio for Sale Prime Vaughan Location Exceptional opportunity to acquire a well-established custom home furnishing studio located at the high-traffic intersection of Hwy 7 & Hwy 27 in Vaughan. This thriving 15,000 sq. ft. showroom features curated displays of Canadian-made solid wood furniture, custom dining sets, living and bedroom collections, plus luxury drapery, wallpaper, and accessories. With decades of proven success, the business has earned a strong reputation for quality craftsmanship and design excellence, serving a loyal and growing clientele across the GTA. The showroom includes high-end leasehold improvements and a fully equipped in-store design centre offering thousands of fabric, finish, and style options making it a one-stop destination for personalized interiors. A major asset is the long-term lease at a well-below-market rental rate, providing outstanding value and stability. A large inventory of finished goods and display models is included, enabling a smooth transition and immediate operations. Ideal for designers, entrepreneurs, or investors seeking a turnkey, profitable business in one of Vaughans most desirable commercial areas. (id:53661)
5109 Old Brock Road
Pickering, Ontario
Attention contractors and developers looking for a project save the taxes! Conveniently located near major highways, specifically Highway 407 and Brock Road it's an excellent location for commuters. This two-storey home sits in the heart of Claremont on a generous 82.5 ft wide lot. This is a highly sought-after location of prestigious homes. Whether you're looking to renovate or rebuild, this location offers endless potential in a charming, established community. With mature trees, wide frontage, and close proximity to parks, schools, and commuter routes, it's a rare opportunity to reimagine a space from the ground up. Don't miss your chance to transform this property into something exceptional. Buyer to perform their own due diligence regarding zoning and future use. (id:53661)
610 - 2799 Kingston Road
Toronto, Ontario
Step into luxurious condo living at The Bluffs! Discover this almost brand new, bright, and sun-drenched 2-bedroom gem in the vibrant Cliffcrest neighborhood. Offering 600 square feet of modern designed space, plus a private balcony with unobstructed city skyline views, this suite is truly exceptional. Enjoy an open concept layout with floor-to-ceiling windows flooding the space with natural light, sleek quartz countertops, all stainless steel appliances, and modern laminate flooring. Perfectly situated just steps from transit, the GO Station, Bluffers Park Marina, and The Birchcliff pocket, convenience is at your doorstep. Top-rated schools, shopping centers, and everyday amenities are all within easy reach, ensuring a seamless commute to downtown Toronto. The building boasts a state-of-the-art fitness center, media/party room, outdoor patio with BBQ area, and 24/7 security concierge. Experience the pinnacle of boutique condo living at The Bluffs! (id:53661)
1382 Rougemount Drive
Pickering, Ontario
A rare find with immense upside in a high-demand location! An Incredible opportunity in one of Pickerings most sought-after neighborhoods! This premium 1.09-acre lot (110 x 430 ft) offers endless potential for those looking to design and build a custom home on an oversized parcelor explore the possibility of severance. Located on prestigious Rougemount Dr., surrounded by executive homes and mature trees, this property is ready for redevelopment. (id:53661)
572 Grierson Street
Oshawa, Ontario
Charming Bungalow in Prime O'Neil Location Ideal for First-Time Buyers or Retirees! Welcome to this beautifully maintained bungalow in the heart of ONeil, one of Oshawa's most sought-after neighbourhoods. Perfectly suited for first-time buyers or those looking to downsize and avoid stairs, this home offers comfort, convenience, and character all in one.The main floor features 2 spacious bedrooms, a 4-piece bathroom, and a bright, open-concept living and dining area ideal for entertaining guests or cozy nights in. Enjoy easy upkeep with a mix of elegant hardwood and low-maintenance vinyl flooring throughout the main level. Bonus attic storage area that's approx. 100sq/ft. Downstairs, you'll find a freshly renovated basement (2025) with brand-new carpeting, a third bedroom, a 3-piece bathroom, and extra space for guests or hobbies.Step outside to your private backyard oasis complete with an inviting heated inground pool (liner 2025), beautifully landscaped gardens, a custom shed, and fully fenced yard for maximum privacy. It's your own personal retreat in central Oshawa. Located just one block from a scenic 2km walking trail and close to both elementary and secondary schools, this home is perfect for all stages of life. Enjoy a quiet street living lifestyle with parks, shops, and transit nearby. Dont miss your chance to own this turn-key gem in a prime location! (id:53661)
102 Remmington Street
Clarington, Ontario
This Stunning Brick Detached Home Boasts An Inviting Grand Foyer And A Double Door Entrance. 4 Bedrooms Plus 2 Bedrooms Legal Finished Basement With Separate Entrance. This Home Makes It Perfect For Families Or Investors Seeking Income Potential. Basement Is Leased For $1850. Located In A Family-Friendly Neighbourhood. The Elegant Hardwood Floors Flow Seamlessly Throughout The Main Living Areas, Including The Upper Hallway And All Rooms. Beautiful California Shutters For The Windows. Bright And Spacious Main Floor Illuminated By Stylish Potlights Throughout And 9 Foot Ceilings Adding An Extra Touch Of Elegance. The Spacious Layout Is Perfect For Entertaining With Cozy Family Room With A Fireplace. Escape To Your Private Oasis In The Master Suite, Complete With A Luxurious Ensuite Bathroom, Walk-In Closet And Custom Made Wardrobe Closet. 2nd Floor Loft Can Be Used As An Office Room. This Stunning Property Features Beautiful Interlocking Around The House, Adding A Touch Of Elegance To The Exterior. Outside, You'll Find A Beautifully Landscaped Yard With Plenty Of Space To Relax Or Host Gatherings. Minutes To 401/418/Hwy 2. Close To Schools And Transportation. Don't Miss Out On This Incredible Opportunity To Own A Truly Remarkable Home In Bowmanville. (id:53661)

