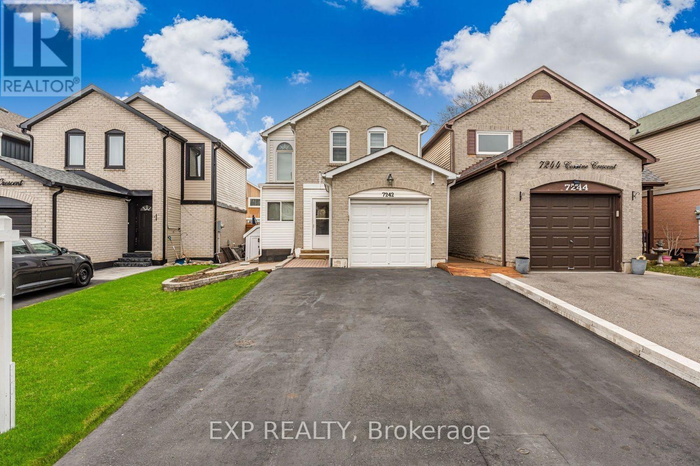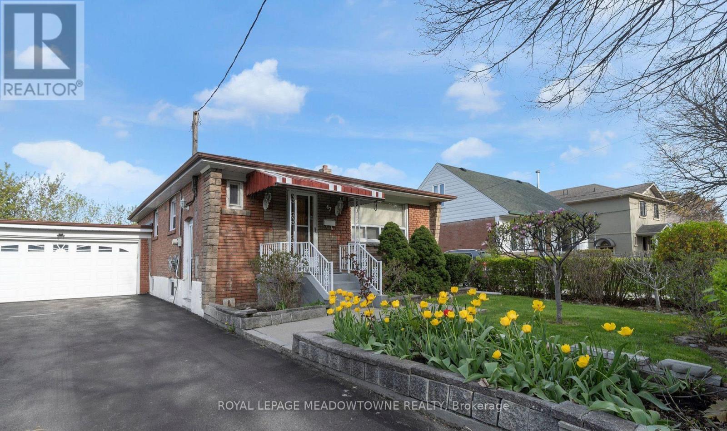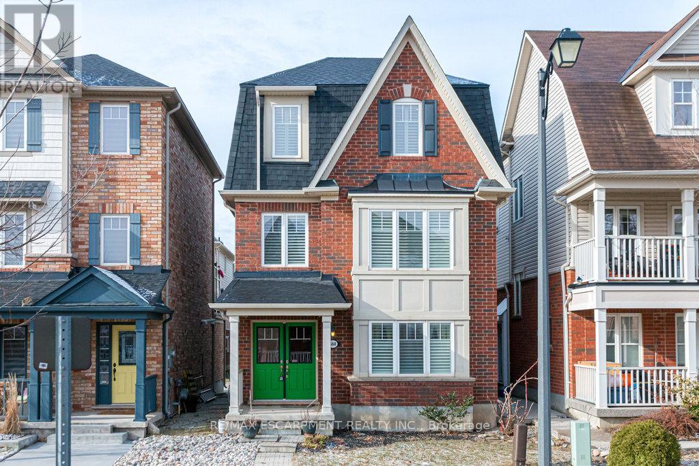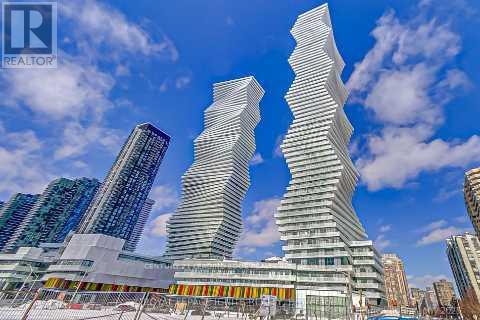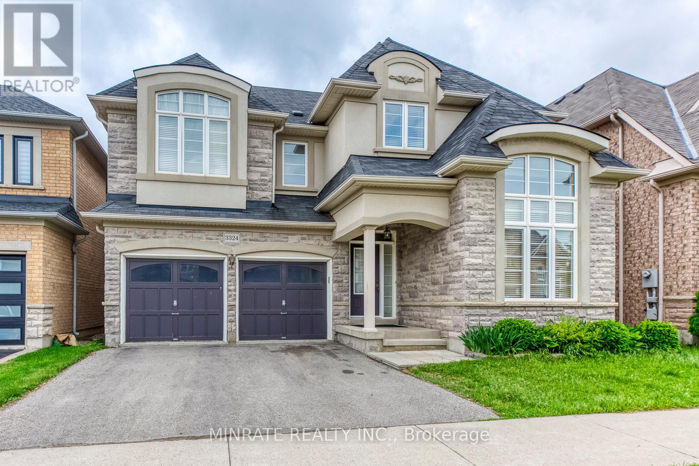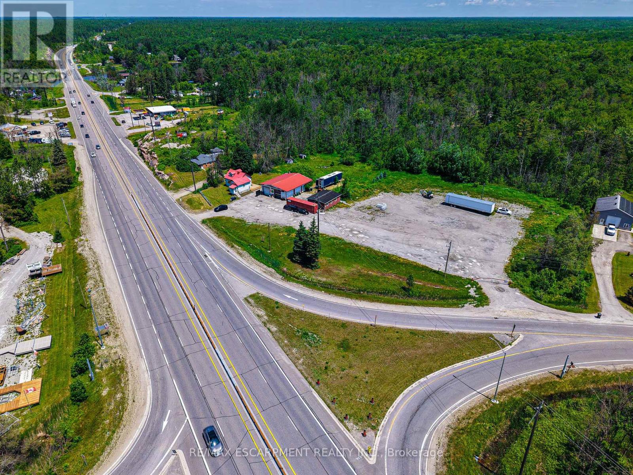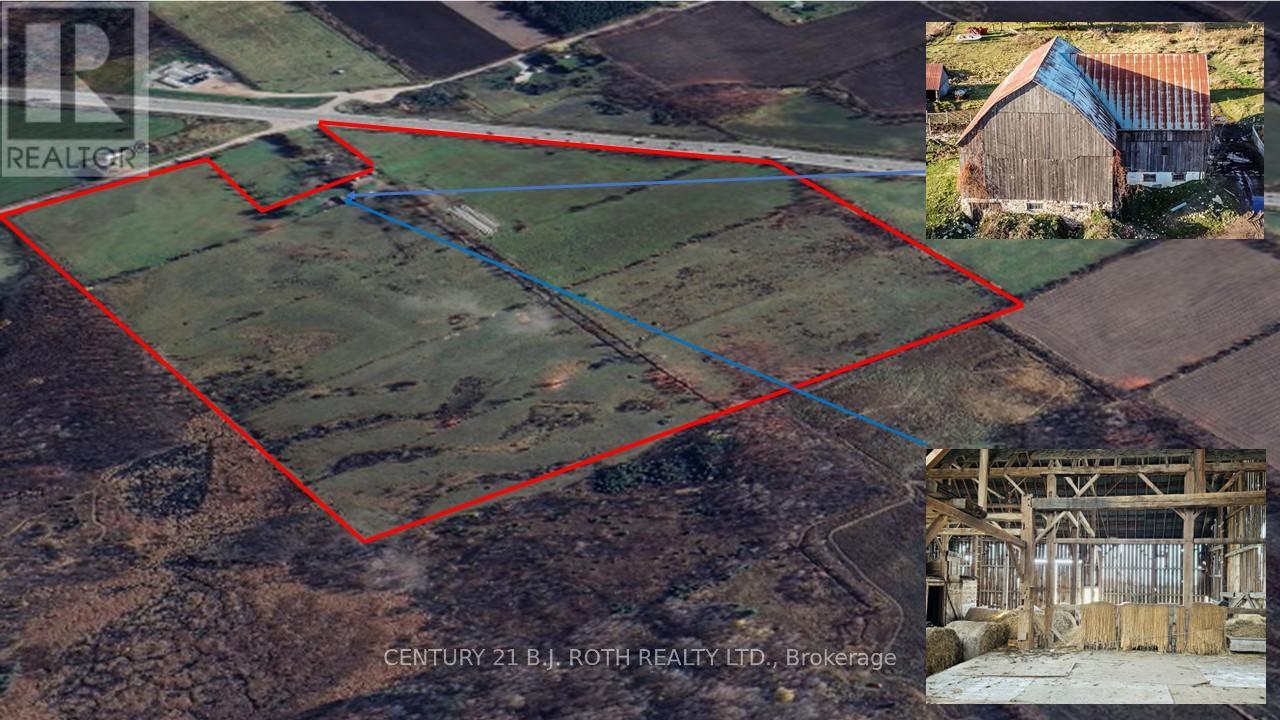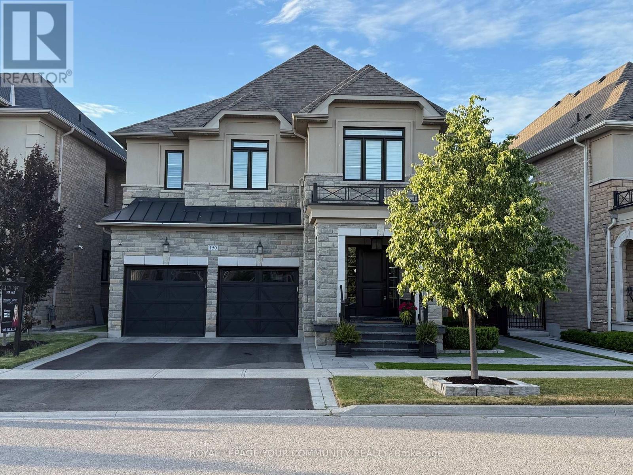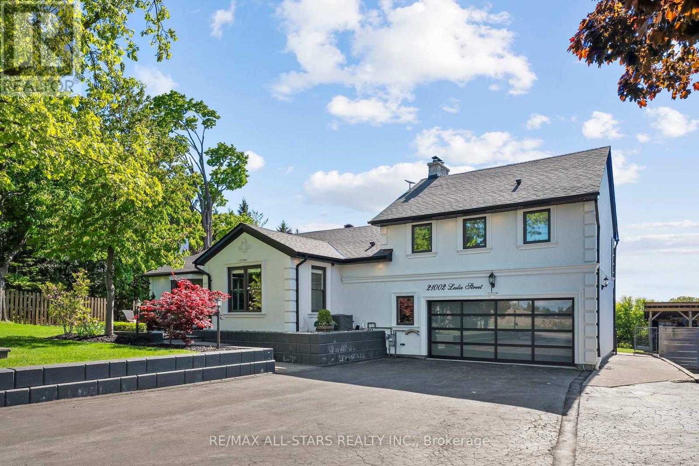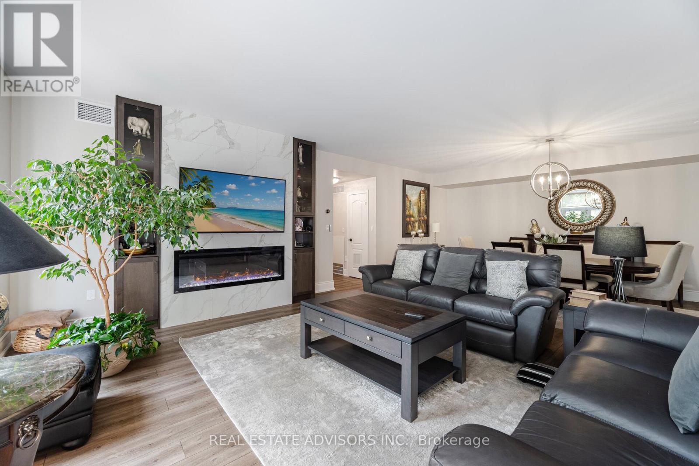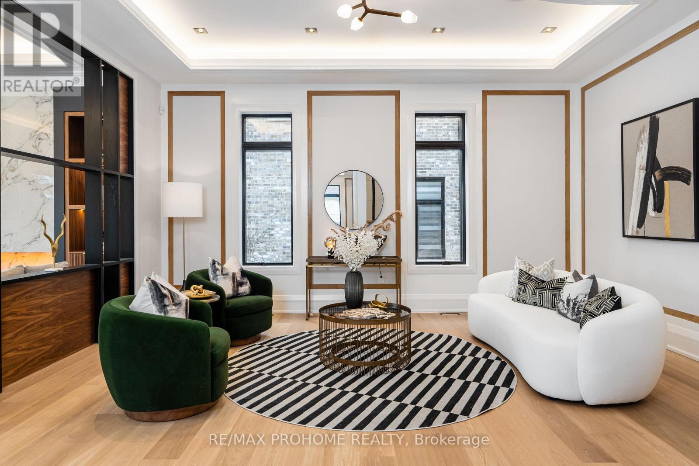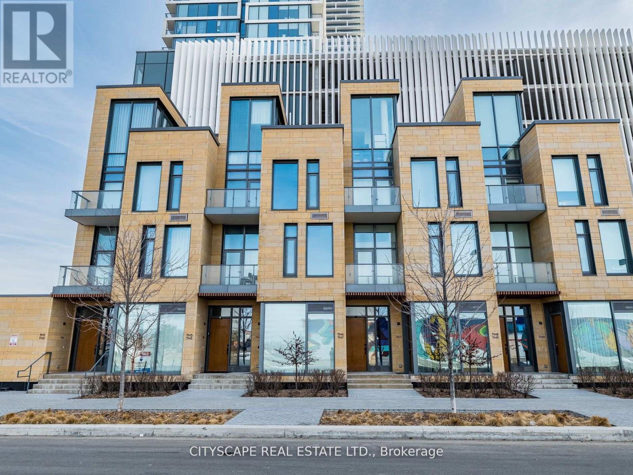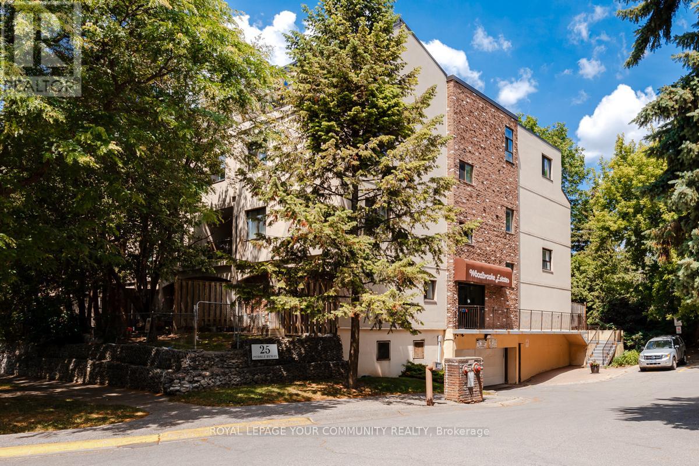530 - 5105 Hurontario Street Se
Mississauga, Ontario
Discover urban sophisticated in this bright 2 bedroom condo at the prestigious Canopy Towers. This thoughtfully designed unit features an open concept layout with laminate flooring (No carpet!), stainless steel appliances, and a private terrace perfect for entertaining. Located at the vibrant intersection of Hurontario and Eglinton, you're steps from Square One Shopping Centre, public transit including the upcoming new LRT, and countless dining options. Building amenities include 24/7 concierge, fitness facilities, pool, and guest suites. With underground parking and excellent connectivity to highways and GO transit, this represents the perfect blend of convenience and modern living in Mississauga's dynamic City Centre. Immediate possession available with flexible lease terms. (id:53661)
Room 3 - 12 King George Road
Toronto, Ontario
Shared Accommodation 1 Bedroom Available In Newly Renovated Specious 3 Bedroom Raised Bungalow Located On A Quiet Private Street. Freshly Painted With New Flooring. Upgraded Kitchen With Granite Counter Tops. Conveniently Located 4 Minutes From Highway 401, With A 20 Minute Drive To Downtown. Close To Ttc, Hospital. Female Tenants Only. No Smoking. (id:53661)
7242 Corrine Crescent
Mississauga, Ontario
Welcome to 7242 Corrine Crescent - a thoughtfully updated family home that delivers everyday comfort, standout outdoor space, and a location that makes life easy. Inside, you'll find three generously sized bedrooms, two full bathrooms, and bright, well-maintained living spaces with a warm and functional layout. An enclosed sunroom off the main level provides added flexibility - perfect as a morning coffee nook, reading area, or kid's play space. Step outside and you'll discover one of the home's best features: a private backyard escape complete with a covered hot tub and newly built deck - your personal spot to relax, entertain, or soak under the stars. For families, the location is a major win: you're surrounded by a wide selection of public, Catholic, and private schools, and just minutes to parks, sports fields, and playgrounds. Transit is a short walk away, and everyday essentials - from grocery stores to coffee shops - are all within easy reach. Whether you're upsizing, downsizing, or planting roots in a vibrant community - 7242 Corrine Crescent is the perfect place to call home. (id:53661)
5 - 300 New Toronto Street
Toronto, Ontario
This bright and airy live/work unit at 300 New Toronto St combines bold industrial character with elegant residential comforts. With two bedrooms, a sleek kitchen, all-included utilities, and generous workspace, its a rare opportunity to work and live under the same roofideally located in vibrant New Toronto. This high end unit features a flexible 650 sqft layout ideal for both residential and commercial use. Entrepreneurs, artists, consultants, or professionals seeking a seamless live and work environment, this space adapts to your needs without sacrificing style. One parking sport can be included if needed. (id:53661)
427 - 2485 Taunton Road
Oakville, Ontario
Client RemarksExperience refined living at 2485 Taunton Road, Unit 427 a sleek and modern 2-bedroom, 2-bathroom suite in the highly sought-after Oak & Co. building. Just two years new, this southeast-facing unit is filled with natural morning light and features soaring 11-foot ceilings, wide plank flooring, and unobstructed ravine views for a serene backdrop. The upgraded kitchen boasts built-in appliances, stone countertops, enhanced cabinetry, and a stylish backsplash, elevating everyday living. Appliances are upgraded with a customized door panel, and all window coverings have been professionally installed. Perfectly located in Oakvilles Uptown Core, steps to shops, restaurants, transit, and more, with access to resort-style amenities including a fitness centre, outdoor pool, wine-tasting room, and 24-hour concierge. (id:53661)
2b & 3a - 350 Main Street E
Milton, Ontario
Incredible opportunity to lease a bright and private two-storey commercial space in the heart of downtown Milton. Located at 350 Main Street East, this upper-level unit offers approximately 1,250 sq ft across two floors with 500 sq ft on the second level and 750 sq ft on the third, ideally leased together. Accessed by a dedicated ground-level entrance, the space sits above a long-standing dental practice with a trusted reputation. One portion of the second floor is currently occupied by an independent massage therapist in a fully separate suite, maintaining a quiet and professional atmosphere throughout. Upstairs, the third floor features vaulted ceilings, optimal natural light, and an open layout thats perfect for photo or video shoots, creative work, or client-facing services. Includes private washrooms on each floor and parking for up to three vehicles during weekday peak hours, with ample availability outside those times. Lease is all-inclusive with no additional utility or maintenance fees. A rare chance to bring your business to one of Miltons most visible and charming downtown corners. (id:53661)
2205 - 17 Zorra Street
Toronto, Ontario
Welcome To 17 Zorra Street Unit 2205 At IQ Park Towers By Remington Group! This Newly Renovated, Open Concept, 1 Bedroom With 1 Bathroom Condo, Is Located In The Heart Of Etobicoke In A Growing Community. This Suite Features Brand-New Wide Plank Vinly Flooring Throughout, 9 Foot Smooth Ceilings Throughout, Ensuite Laundry, Granite Kitchen Countertops, Ceramic Back-Splash & Much More! This Suite Includes One Underground Parking Space And One Storage Locker. The Private Balcony Offers A Breathtaking And Welcoming View Of The Toronto Skyline And Lake Ontario! Watch The Morning Sunrise While Enjoying A Cup Of Tea Or Coffee From Your Balcony With Zero Obstruction From Other Buildings Or Neighbors. The Area Features Include A Brand-New Longo's Grocery Store (Fall 2025), VIP Cineplex, Shops, Restaurants, Public Transit, Parks And More. With Close Proximity To Downtown Toronto, Sherway Gardens, Highway 427 And Lakeshore, This Condo Has It All! Don't Miss Your Opportunity To Call This Place Home. (id:53661)
2707 - 3900 Confederation Parkway
Mississauga, Ontario
Welcome to 3900 Confederation Parkway #2707, a stunning 2-bedroom condo in the heart of Mississauga's thriving downtown core, nestled within the iconic M City community. This meticulously maintained unit offers a smart and efficient layout featuring 2 spacious bedrooms, 1 modern full bathroom, and a generous open-concept living space that flows seamlessly onto a large private balcony perfect for enjoying breathtaking views of the city skyline. Located on the 27th floor of a sleek, virtually brand-new building, this home is ideal for both homeowners seeking comfort and convenience and savvy investors looking for strong long-term value. The M City development, one of Mississauga's most ambitious urban masterplans, spans 15 acres and features 8 uniquely designed towers by award-winning developers. Phase 1, where this unit is located, sets the tone with its bold architecture, high-end finishes, and world-class amenities. Inside, you'll find floor-to-ceiling windows that flood the space with natural light, modern kitchen cabinetry with quartz countertops and stainless-steel appliances, and stylish, durable flooring throughout. The unit has been exceptionally cared for, showing true pride of ownership. Residents of M City enjoy access to an array of upscale amenities, including a rooftop saltwater pool, 24-hour concierge, fitness centre, skating rink, kids' play zone, lounges, and more, designed to rival luxury resorts. Step outside and you're just moments from Square One Shopping Centre, Celebration Square, Sheridan College, transit hubs, restaurants, parks, and all that downtown Mississauga has to offer. With easy access to Hwy 403, 401, and future LRT transit lines, commuting is seamless. Whether you're looking for a stylish place to live or a turn-key investment in one of Mississauga's most rapidly developing areas, this is the opportunity you've been waiting for. Don't miss your chance to own in the landmark M City communityschedule your showing today! (id:53661)
47 Jodphur Avenue
Toronto, Ontario
47 Jodphur 3+2 Bedrooms Detached Fully Brick Bungalow Sitting On 50 Ft Wide Lot With Finished 2 Bedroom Basement Apartment, 2 Kitchens and 2 Full Bathrooms, Double Car Garage, Veranda At Back Yard For Entertaining, Huge Driveway With Plenty Of Car Parking, No Side Walk, Great location To Mention. Come To See Yourself...Wont Stay Long In Market... (id:53661)
Upper - 115 Emerson Avenue
Toronto, Ontario
Welcome to 115 Emerson Avenue, a bright and spacious upper-level unit in the heart of Bloordale Village, one of Toronto's most vibrant and fast-growing neighbourhoods.This beautifully maintained home offers two generously sized bedrooms on the first level and a well-appointed kitchen featuring a spacious walk-in pantry perfect for foodies and home cooks alike. Upstairs, you'll find a large, sun-drenched living and family room with ample space to relax, work, or entertain. Whether you're hosting friends or winding down with a good book, this versatile upper level is the perfect retreat. The home features laminate floors throughout, a private entrance, and plenty of natural light. The apartment has access to a shared backyard with a sunny deck and lush grass and gardens. Coin-operated laundry is available in the basement for added convenience. Nestled just north of Bloor and steps to the Lansdowne subway station, this location offers the perfect blend of urban convenience and community charm. Walk to independent coffee shops, cozy restaurants, and local boutiques along Bloor Street. You're also just minutes from Dovercourt Park, the West Toronto Railpath, and the bustling nightlife of the Junction Triangle. This is city living with a neighborhood feel, ideal for young professionals, couples, or anyone seeking space, light, and character in one of Toronto's most exciting enclaves. (id:53661)
668 Sellers Path
Milton, Ontario
Welcome to this beautifully designed, low-maintenance home featuring four spacious bedrooms and four bathrooms. The main floor offers a convenient bedroom with an ensuite and a walk-in closet! Perfect for an office, guest suite or multi-generational living. The open concept living area is flooded with natural light, leading to a modern kitchen with an island, ample storage and walkout to a huge terrace. Upstairs, you'll find a luxurious primary suite with huge ensuite bathroom, plus two additional bedrooms, den and main bathroom. Enjoy the convenience of a two-car garage and the peace of mind that comes with a zero-maintenance lifestyle. Ideally located within walking distance to all amenities shopping, dining, schools and parks are just steps away. This is the easy life! You wont want to miss this one. RSA. (id:53661)
4809 Dovehouse Drive
Mississauga, Ontario
Welcome to this Charming 4-Bedroom Link Home Nestled in The Most-Sought Area of Mississauga.Features 2000 Sq ft approx. Above Ground, this 4-bedroom, 3-washroom link home is a true gem. This home, attached only through the garage, boasts a very rare private front yard, a tranquil outdoor space that's perfect for relaxation. Inside, you'll find a Separate Living/Dining Area and separate spacious family room with hardwood floors on the main floor. The kitchen, well-connected to the breakfast area, features granite counters, a perfect spot for morning coffee or family meals. The second floor offers 4 generously sized rooms, including 2 full washrooms. Whether you need space for a growing family or a home office, this layout accommodates your needs. Surrounded by Schools, Parks, Public transit (GO Train), 5 mins To Hwy 403/ 407& the expansive Ridgeway Plaza which offers a variety of shopping, dining, and entertainment options, ensuring that everything you need is right at your doorstep. And if that's not enough, the home is close to the Credit Valley Hospital and the New Churchill Meadows Community Center. The center boasts impressive amenities, including a 6-lane pool, a triple gym, fitness rooms, playgrounds, spray pads, skate park, outdoor fitness equipment, and two soccer fields. Don't miss this opportunity to call this place your home! (id:53661)
3206 - 3900 Confederation Parkway
Mississauga, Ontario
Welcome to M City's iconic first towerone of Mississauga's tallest buildings conveniently located near Square One Mall, transit, restaurants, and all city centre amenities. This modern One-bedroom +1 Den with sliding door possibly a second bedroom. smart unit features soaring nearly 9-foot ceilings,floor-to-ceiling windows that span the entire unit, and a large full-length balcony offering incredible natural light and outdoor space. Enjoy stylish finishes throughout, including laminate flooring, granite countertops, sleek cabinetry, and mirrored closets in the partial ensuite. Includes modern built-in appliances, plus one locker and one parking space. A beautifully designed unit in a prime location leased and ready to go! (id:53661)
3324 Cline Street
Burlington, Ontario
Welcome to this spacious 5 bedroom 3.5 bath home situated on a ravine lot in the family-friendly Alton Village neighborhood. Open concept main floor with living room, dining room, den, family room and kitchen with walk-out to backyard deck. This carpet free home features upgrades throughout including hardwood stairs with iron pickets. Excellent location close to HWY access, schools, parks and more! (id:53661)
3300 Coopers Falls Road
Severn, Ontario
Unique opportunity to acquire a property with both Highway Commercial (C4) and Residential zoning. Approximately 2.6 acres of land (as per MPAC) located at the corner of Coopers Falls Rd and Highway 11, offering strong visibility and accessibility. The property includes a fully renovated 3-bedroom, 2-bathroom detached home (renovated last month), a workshop, and a mobile office trailer. Current permitted use includes a mechanic shop with accessory motor vehicle sales and outdoor storage. Property is improved and offers flexibility for various commercial or residential uses. (id:53661)
150 Creekland Avenue
Whitchurch-Stouffville, Ontario
Welcome to 150 Creekland Ave built in 2016 by Fairgate. This home has been meticulously maintained and cared for by the original home owners. Absolutely turn key and ready for a new family to love. Custom Lancaster kitchen with high end stainless steel appliances, 36" Wolf Gas Range, Double 30" Kitchen Aid wall ovens, GE Cafe Fridge, B/I Frigidaire bar fridge and Thermadore Dishwasher, 2 pantry's with roll outs, pot filler, undermount lighting and an oversized island with breakfast bar and storage. Custom B/I cabinetry in the great room with beautiful coffered ceilings and a cozy gas fireplace. Formal dining room with coffered ceilings. B/I speakers in family room and dining room. Custom closet organizers throughout. A primary retreat with a spa like ensuite and large walk in closet. All bedrooms are very generous in size.Finished basement with sub floor and engineered hardwood floors, spray foam insulation, custom built-in bar and bar fridge. Plenty of room for games, gym, movies and more! Fully landscaped with a built-in BBQ with gas hookup, 3-hole putting green and backyard shed, outdoor loggia with pull down sun shades on all sides and outdoor bluetooth speakers. Built in storage in garage, with pot lights and epoxy flooring. Easy access to Stouffville GO, Hwy's 404 and 407, wonderful school district (Glad Park / Harry Bowes / St.Mark's / ST. KATHARINE DREXEL) , access to many walking trails and parks and close proximity to the wonderful downtown amenities to enjoy the amazing Stouffville lifestyle. Not a single detail has been overlooked and not a dollar has been spared! Trust me you won't be disappointed! (id:53661)
52 Queensway Drive
Richmond Hill, Ontario
Well Kept Luxury Home In Demand Area. 5 Bedroom Luxury Tribute Home.12' Ft Ceiling, 2-Way Gas Fireplace,Skylite Open Concept. , 3 Ensuite , Approx. 3245 Sft. Walk To Top Ranking Bayview Ss (Ib), Silver Stream Ps(Gifted) & Other Amenities. Interlock Drvway & Wkway Can Park 6 Cars. Walk To Community Centre & Parks, Schools, Shopping Plaza, Restaurants & More! Minutes To Go Station & Hwy 404 & 407! (id:53661)
21002 Leslie Street
East Gwillimbury, Ontario
Discover this exceptional 4+1 bedroom executive home, privately nestled on a spectacular 150' x 200 lot backing onto open farmland. This beauty offers a seamless blend of comfort, elegance, and thoughtful design throughout. Step inside to an airy open-concept layout perfect for both everyday living and entertaining. The sun-filled living room features hardwood floors, built-in shelving, and a cozy fireplace. The kitchen has stainless steel appliances, granite countertops, heated floors, a centre island with bar fridge and walkout to the backyard. Crown moulding in the formal dining room, hardwood floors, and direct access to an awesome sunroom. At one end of the home, the private primary retreat awaits, complete with hardwood flooring, a gas fireplace, soaker tub, walk-in closet, a Juliette balcony overlooking the backyard (railings required), and a spa-inspired 4-piece ensuite featuring a glass shower and heated floors. The finished basement boasts above-grade windows, a spacious rec room, additional bedroom, storage area and 3-piece bath - perfect as a future in-law suite with separate entrance or extended family living. The double garage/man cave features front and back garage doors with direct access to the basement. Outside, paradise awaits. The resort-style backyard is your personal sanctuary featuring a heated saltwater inground pool, wood & electric sauna, pool house with shower, hot tub, fire pit, spacious patio, and covered deck with pot lights. Entertain in style in the custom outdoor kitchen with a stone fireplace, built-in BBQ, keg fridge, bar fridge, ice maker, smoker, sink, ceiling fan, and automatic shutters. Additional highlights include stunning sunsets, huge paved driveway, lean-to with hydro, stone walkways, large storage shed, gardens, and a Wi-Fi-controlled inground sprinkler system. Ideally located just minutes to Newmarket, Keswick, and Hwy 404 offering the best of both worlds: luxurious country living with city convenience. A must see! (id:53661)
313 - 53 Woodbridge Avenue
Vaughan, Ontario
Luxury Living at Piazza Woodbridge in Market Lane. Experience refined living in this exquisitely renovated, move-in ready residence in the prestigious & Simply the Best-Built Condo in Market Lane! Designed with impeccable taste and high-end finishes throughout, this spacious condo offers 3 full bedrooms and 2 luxurious bathrooms, providing the perfect blend of comfort and sophistication. The open, airy layout is ideal for entertaining family and guests, while the prime Market Lane location places fine dining, boutique shopping, and essential amenities just steps from your door. Perfect for those looking to downsize without compromising on elegance, space, or lifestyle (id:53661)
301 - 3600 Highway 7
Vaughan, Ontario
Calling all first time home buyers. Welcome to 3600 Highway 7 Suite 301.This condo features:-Bright and spacious with soaring 10-foot ceilings-Low maintenance fees for worry-free living-Exceptional building amenities: guest suite, conference room, virtual golf, fully equippedgym, swimming pool, sauna, billiards room, stylish party room, outdoor terrace, and 24/7concierge-Dedicated elevator serving only 7 floors quick and easy access without the wait-Ample guest parking available for visitors convenience-Excellent location just off Hwy 400, minutes to Vaughan Mills, Vaughan Metropolitan CentreTTC Station, and Canadas Wonderland-Surrounded by every essential amenity grocery stores, Costco, LCBO, restaurants, cafés, movie theatres, and more (id:53661)
114 - 85 North Park Road
Vaughan, Ontario
Welcome to 85 North Park Rd #114, located in Thornhill's desirable Beverley Glen community. This stylish 850 sq ft ground-floor suite features 2 bedrooms + 1 den and 2 bathrooms with a modern split-bedroom layout for optimal privacy. The sleek kitchen is equipped with stainless steel appliances, granite countertops, and a ceramic backsplash. The bright living area boasts large, tinted windows for added privacy and a walkout to a spacious private patio, perfect for relaxing or entertaining. The primary bedroom includes a 3-piece ensuite with a frameless glass shower, while the second bedroom is adjacent to a 4-piece bath. The versatile den is ideal for a home office. With tasteful design, convenient ground-level access, and proximity to restaurants, Promenade Mall, grocery stores, schools, parks, and public transit, this unit offers luxury, function, and an unbeatable location. Easy access to highways 407/7/400+ Enjoy refined living with modern comforts - your next home awaits! (id:53661)
2 Colonel George Mclaren Drive
Markham, Ontario
5,482 Sqft total living space (3,805 Sqft Above ground + 1,677 Sqft finished basement). 52 feet frontage. The largest floor plan & Best layout built by Monarch In Victoria Square. Over $200,000 spent In Upgrades!!! Newly finished basement with large recreation room + 2 basement bedrooms. Extensivley Upgraded stone interlocking in front yard + side yard + backyard. Upgraded Pvc deck in side yard. Upgraded Landscaping & Sprinkler system. Upgraded Hardwood flooring throughout (no carpets). Upgraded Ceramic Floor Tiles. Upgraded Wainscoting . Upgraded Quartz Counter Tops In Entire House. Upgraded Pot Lights. Main floor office. Huge laundry room / mudroom with Quartz countertops & storage cabinets...Large Prime 52 x 104 foot Lot With beautiful Unobstructed Park View! Excellent location near Woodbine / Elgin Mills / 404....see 3D virtual Tour! (id:53661)
29 Pomander Road
Markham, Ontario
Welcome to this brand-new, meticulously crafted estate, offering approximately 6,100 sq. ft. of unparalleled luxury in the heart of Unionville's most prestigious community. Featuring 5+1 bedrooms, each with its own ensuite, and a south-facing backyard, this home is designed to impress with its grandeur and attention to detail. Step into the stunning 21' high grand foyer, framed by a 9' tall solid mahogany double entrance door, and be captivated by the bespoke interior. Designer brass chandeliers and premium Eurofase lighting illuminate every space, enhanced by an abundance of natural light from skylights and expansive windows. The finest craftsmanship is showcased throughout, from plaster moldings around skylights to the custom-fabricated marble vanity sink and boo matched marble slab accent wall in the primary suite. The modern gourmet kitchen is a chefs dream, equipped with top-of-the-line Monogram appliances and a built-in custom white oak breakfast table. Thoughtful details include solid wood interior kitchen cabinets, premium hardware, and a high-tech Decor fridge with internal cameras. The primary suite is a true retreat, featuring a luxurious 7-piece ensuite with heated floors, a Graff faucet, and a Toto automatic toilet, along with a spacious walk-in closet. Elegant drop ceilings and custom lighting details enhance the ambiance. The fully finished walk-up basement is designed for entertainment and relaxation, offering a games room, theatre, wet bar, and a private 6th bedroom. The theatre room boasts a wall panel with LED lighting, a drop ceiling, a dedicated central transformer box for all LEDs, and a built-in speaker/subwoofer system for an immersive cinematic experience. Additional standout features include: Custom foyer sculpture Mechanical room for top-tier home systems Exclusive casing profile designs Intricate plaster ceiling details. A masterpiece of modern innovation and timeless elegance, offering luxury in a coveted neighborhood. (id:53661)
Th06 - 9 Buttermill Avenue W
Vaughan, Ontario
3 Bed + Den with 2 full baths available for sale in the prestigious New Luxury Transit City in Vaughan. The private rooftop has gas and water line connection for BBQ. This over 1800 sq. ft T/H is less than 3 yrs old and offers upscale living with functional open concept layout. Quartz countertop and built-in appliances add a unique and modern look to the Kitchen. Main and Third Floor have 11 ft ceiling. Large windows throughout the home fill it with natural light. Close proximity to all amenities including YMCA, Walmart, Costco, IKEA, Banks and Vaughan Mills Center and York University. TTC Vaughan Subway is a two minute walk. Easy access to Hwy 400 and 407. (id:53661)
19 Mumberson Street
Innisfil, Ontario
Massive 4,949 square feet (Mpac) Newer luxury home with 3 car garage (tandem). Largest sized "BELCROFT model" built by Zanier Homes & Feels almost like a brand new house!!! This One of the largest sized lot & largest sized House on the street. Premium large lot with no sidewalk & facing other newer homes! Can park 9 cars In total (3 cars in garage + 6 cars on driveway. Main floor office. 5 bedrooms & 4 bathrooms on 2nd floor . Lots of upgrades including 10ft ceiling on main floor & 9ft ceiling on 2nd floor. Upgraded coffered ceiling. Upgraded security cameras . Upgraded pot lights. Upgraded hardwood floors on main level & 2nd floor. Upgraded window coverings. Upgraded washroom tiles & quartz counter tops. New Kitchen backsplash will installed. Laundry room on the 2nd floor. Massive Bright south facing backyard. This Beautiful home is Located just west of Tanger Outlet Mall on Hwy 400 !!! (id:53661)
2302 - 88 Scott Street
Toronto, Ontario
Welcome to 88 Scott, where modern sophistication meets timeless charm. This stylish 2-bedroom condo is ideally situated at the intersection of Toronto's Financial District and the historic St. Lawrence neighbourhood, offering a refined urban lifestyle in one of the city's most coveted addresses. The suite features an open balcony, perfect for enjoying the city skyline, while the building offers an impressive array of upscale amenities. Residents enjoy 24-hour concierge service, beautifully appointed guest suites, a chic residents' lounge, a state-of-the-art fitness studio, a steam room, and a stunning indoor pool designed for year-round relaxation. Just steps from King Station, St. Lawrence Market, Berczy Park, the vibrant Harbourfront, Scotiabank Arena, theatres, world-class restaurants, and premier shopping, this location puts the best of Toronto at your doorstep. Whether you're seeking the excitement of the city or a peaceful retreat in the heart of it all, 88 Scott delivers an unparalleled downtown living experience. (id:53661)
1910 - 20 Meadowglen Place
Toronto, Ontario
Beautifully Appointed 2-Bedroom, 2-Bath Condo With A Versatile Den In A Prime Location. Spacious Primary Bedroom Features A Private Ensuite. Floor-to-Ceiling Windows Provide Panoramic City Views and fill The Space With Natural Light. Enjoy The Convenience Of Ensuite Laundry, A Dedicated Parking Spot, and A Storage Locker. Den Offers Ideal Space For A Home Office Or Extra Living Area. Residents Will Love the Luxurious Rooftop Pool-a Standout Amenity Perfect For Relaxing or Entertaining. Situated In A Vibrant Toronto Neighbourhood, You'll Have Everything At Your Fingertips: Public Transit For Easy Commuting, Parks, Diverse Dining Options, Shopping Centers, and Recreational Facilities. Don't Miss Your Chance To Live In A Home That Offers Both Urban Energy and Everyday Comfort. (id:53661)
Lower Level - 100 Silver Birch Avenue
Toronto, Ontario
Welcome to 100 Silver Birch Ave in the heart of The Beaches, Toronto. This spacious and charming lower-level 1-bedroom, 1-bathroom unit offers comfortable living just minutes from the lake, the boardwalk, and the vibrant Queen Street East. Enjoy a bright and roomy living area that's perfect for relaxing or entertaining. Nestled in one of the city's most sought-after neighbourhoods, you'll have easy access to boutique shops, cafés, parks, and the waterfront. Public transit is conveniently nearby, with streetcar service along Queen St. and quick connections to Main Street Subway Station. With everything from the beach to local eateries and grocery stores just a short walk away, this is an ideal spot for anyone looking to enjoy the best of east-end Toronto living. (id:53661)
45 Northern Breeze Crescent
Whitby, Ontario
Welcome to the beautiful house nestled in Whitby Ontario. Stunning 4 Bedroom House with a huge kitchen and a brand new appliances. Upgraded Kitchen with B/I Microwave, Oven. Nice potlights, Superb Tiles on the Main Floor. Office on the main floor. 4 Bedroom on second floor, a second floor walk-out blcony, Walk-in Pantry. Area known for high rated school, stores. Ideal for families. Basement is not included in the Lease. (id:53661)
20 Payzac Avenue
Toronto, Ontario
WELCOME HOME! Enjoy a spacious executive home, steps from Guildwood GO/VIA rail, TTC at the top of the street, quick access to 401/Kingston Rd. Schools, libraries, daycares, Montessori's, shopping and access to waterfront & trails are all at your doorstep. The entire renovated and clean home is yours to enjoy, with luxury finishes. A full size kitchen, large bedrooms with custom closets, and an abudance of outdoor living space. Walk-out to your private party deck and HUGE backyard! Main floor holds combined living are with luxe kitchen that walks out to your deck. The sleeping quarter on the 2nd floor has 3 bedrooms, which include the primary complete with an ensuite and walk-in closet. All bedrooms have custom built- in closets - no need for dresser! The basement has 2 more rooms, a utility room, laundry and ample storage. The powered 2 car garage also has additional storage. TENANT WILL NEED TO REGISTER UTILITIES. INSURANCE, TENANT WILL NEED TO PURCHASE CONTENTS INSURANCE PRIOR TO MOVE-IN (id:53661)
908 - 38 Forest Manor Road
Toronto, Ontario
Welcome To Unit 908 At 38 Forest Manor Road, A Bright And Spacious One Bedroom Suite In The Highly Sought-After Emerald City Community! This Modern Unit Features 9 Ft Ceilings, Floor-To-Ceiling Windows, And Stylish Laminate Flooring Throughout. Enjoy A Sleek, Open-Concept Kitchen With Stainless Steel Appliances And A Large Private Balcony Offering Unobstructed Views. Exceptional Amenities, Including A 24 Hours Concierge, Indoor Pool, Fitness Centre, Yoga Studio, Theatre Room, And More. Unbeatable Location! Direct Underground Access To Freshco Makes Grocery Shopping As Easy As Taking The Elevator. Just Steps To Don Mills Subway Station, TTC And YRT Bus Terminals, Fairview Mall, T&T Supermarket, Parks, And The Community Centre. Minutes Drive To Highways 401, 404, And The DVP. (id:53661)
N304 - 120 Bayview Avenue
Toronto, Ontario
Steps Away Form The Incredible 18 Acre Corktown Common. 1 Bedroom Suite With Locker, Beautiful Clear West Views, Tons Of Natural Light. Great Layout. Modern Kitchen With Integrated Appliances. Walk Everywhere: King St, Queen St, Distillery District, St Lawrence Market. Or Hop On The King Streetcar Just Minutes To The Core. Transit Score 100, Bike Score 100.Hotel Inspired Lounge, 24Hr Concierge, Outdoor Rooftop Infinity Pool + Terrace, Gym, Games Rm & Guest Suites. Corktown's Best Condo Building. (id:53661)
4106 - 65 St Mary Street
Toronto, Ontario
Bright Floor To Ceiling Windows, Open Concept Modern Living, Steps To St. Michael College Campus, U Of T, Outstanding Amenities, Minutes To Subway, Close Hospitals, Almost In Yorkville, Restaurants, High End Shopping And Much More, High Demand Location In The Core Of Downtown, Almost Brand New European Gourmet Kitchen With Integrated Energy-Star Appliances City View. Den With Sliding Doors, Can Be Used As Bedroom. (id:53661)
709 - 1080 Bay Street
Toronto, Ontario
Welcome to U Condo, an exceptional residence located right next to the University of Toronto, ideal for students or anyone seeking vibrant downtown living! This beautifully designed 1-bedroom plus den unit (easily convertible into a second bedroom) offers 592 sqft of thoughtfully laid-out space with soaring 9' ceilings and floor-to-ceiling windows, flooding the home with natural light. Enjoy modern open-concept living with sleek hardwood floors, a European-style kitchen featuring integrated energy-efficient appliances, and elegant quartz countertops. The unit comes with essential furniture, making your move-in seamless and stress-free. Residents have access to 4,500 sqft of premium amenities, including a fully equipped rooftop gym, party room, library, sauna, and rooftop deck with stunning city views, plus 24-hour concierge service. Just steps from U of T, Bloor/Yorkville, the ROM, high-end shops, fine dining, and more, this is downtown living at its finest! (id:53661)
519 - 156 Portland Street
Toronto, Ontario
Live in a stylish boutique building in the vibrant Queen West District. This bright and spacious south-facing 1-bedroom condo offers nearly 700 square feet of thoughtfully designed living space, featuring soaring 9-foot ceilings, engineered hardwood flooring throughout, and a sleek white kitchen with Corian countertops, a large island, and modern appliances. The generous bedroom includes ample storage, while the spa-like bathroom adds a touch of luxury. Enjoy stunning views of the Toronto skyline from your spacious balcony, complete with a gas line for BBQs. Parking and locker are included for ultimate convenience. Every inch of this suite is optimized for comfortable urban living and entertaining. Direct access to Loblaws, BMO, Winners, and Joe Fresh from within the building, and just steps from all the best that Toronto has to offer. (id:53661)
1007 - 2525 Bathurst Street
Toronto, Ontario
Amazing 3 Bedroom 2 Bath with a spacious terrace Apartment ***ONE MONTH RENT FREE*** MUST SEE 996 sq ft. 2 brd 2 bath apartment, Brand New, never lived-in with plenty of closet space and in a building with amazing vibe. Live in a Brand New building that is built with you in mind. Nice size bedroom, plenty of storage space, FULL SIZE WASHER and DRYER inside your apartment, plenty of kitchen cabinets, lots of light coming in from large windows and amazing views from the balcony.The area has some of Toronto's best schools and this location makes it easy to get anywhere in the GTA with your car or transit. This is not your ordinary condo. Great amenities include: Gym with all new and modern exercise equipment, Party Room with Kitchen to celebrate with your friends, Billiards room, Work and Study area, Outdoor Rooftop area for BBQ and friends and family dinners to enjoy. Parking and Locker are available for rent on a monthly basis. 24/7 On-site superintendent will make sure you live in comfort and safety.Situated near parks, transit, and top-rated schools, this property provides seamless access to urban amenities. Minutes from shopping, fine dining, and entertainment, this address delivers both convenience and tranquility in a prime location. Ideal for families and professionals alike, 2525 Bathurst Street is more than a home its a lifestyle.You can live here for years to come and never have to worry about the landlord selling - that is the advantage of a brand new purpose built rental building that has everything that a new condo building offers PLUS MORE! Parking and Locker available for monthly rent - parking $250 per month and locker $60 per month (id:53661)
503 - 16 Harrison Garden Boulevard
Toronto, Ontario
Welcome To Fabulous Shane Baghai The Residence Of Avondale. Located In The Heart Of North York. Bright West Facing With An Open Concept Floor Plan. West Facing Unit. All Utilities Included. No Extra For Hydro (Except Cable). Great Convenient & Upscale Location. Walk To North York, Shopping. And Entertainment. Walk To Two T.T.C. Subway Lines. Close to Highway 401 Just Minute Away. (id:53661)
1609 - 75 Canterbury Place
Toronto, Ontario
Only few years new "Diamond On Yonge" By Award-Winning Diamante Famous For Luxury Quality In The Heart Of North York!! Plenty of underground visitors parking, Stunning Unobstructed Romantic Sunset View, Sun-Filled Unit West Exposure, Very Functional ONE BEDROOM Layout + 1 Parking (with large open balcony), No Wasted Space, 9' Ceiling, Laminate Flooring thru-out, Dream Kitchen W/Extended Cabinets, Upgraded Cook-Top/Oven - Stainless Steel, Granite Counter/Backsplash, Assent Walls in Bedroom and Living Room. 24Hr Concierge, Beautiful Garden With BBQ, Party Room W/Fireplace, Full Kitchen, Billiard/Games Room, Theatre, Library, Guest Suites, Gym, Sauna, Yoga Studio, BBQ & Dining Area. Individually Controlled Heat Pump System For Year-Round. MOVE IN READY! High Speed ROGERS internet included - as per condo budget (Tenant pays hydro, water, Heat (heat pump) via Powerstream - one account) (id:53661)
42 - 25 Pebble Byway
Toronto, Ontario
Don't miss this 4-Bedroom Condo Townhouse with private outdoor spaces and versatile layout. This spacious multi-level condo townhouse offers a smart, easy flow layout with multiple outdoor walkouts. The main floor features a bright living and dining area with a walkout to a private balcony perfect for entertaining or everyday enjoyment. Upstairs, two bedrooms open onto a private terrace, offering a quiet outdoor escape. An additional room on the second level provides valuable flexibility ideal as a spacious home office, in-suite storage, or even a fifth bedroom depending on your needs. Situated in the heart of Hillcrest Village, this home is surrounded by mature trees, top-rated schools, and everyday conveniences. You're steps from TTC transit, minutes to Highway 404/401, and close to local parks, playgrounds, and community centres. Enjoy proximity to shopping plazas, grocery stores, and a strong sense of community, perfect for families and professionals alike. Underground parking and low-maintenance living round out the appeal of this well-located townhome. (id:53661)
413 - 29 Queens Quay
Toronto, Ontario
Welcome to your dream waterfront retreat! This stunning 2-bedroom, 2-bathroom corner unit condo offers breathtaking direct water views, 10-foot ceilings, and two private balconies perfect for enjoying sunrise coffees or sunset cocktails. Step into the expansive open-concept living space, beautifully furnished and designed for both comfort and sophistication. The gourmet kitchen features high-end Miele appliances, granite countertops, and custom cabinetry ideal for both everyday meals and entertaining. If you are looking for serenity in the mornings, step out onto your choice of 2 large water facing balconies. This Direct water front property is very rarely available and best of yet it comes turn key furnished down to your pots and pans. This masterful over 1500 sq foot corner unit has direct sunlight year round with a south west exposure. Resort-Style Amenities Include: State-of-the-art fitness center Private movie screening room Two swimming pools (one outdoor, one indoor/heated)Secure building with 24/7 concierge (id:53661)
Gph19 - 100 Harrison Garden Boulevard
Toronto, Ontario
***Grand Penthouse 1+1 Condo In Yonge & Sheppard *** 728 Square Feet As Per Builder's Plan. Higher Ceilings. Beautiful Color Scheme. North Facing View Of North York Skyline. Huge Den, Can Be 2nd Bedroom. Parking Spot Is Tandem So It Can Park 2 Cars! (id:53661)
1011 - 2525 Bathurst Street
Toronto, Ontario
Amazing 1 Bedroom 1 Bath with a spacious terrace Apartment ***ONE MONTH RENT FREE*** MUST SEE 996 sq ft. 2 brd 2 bath apartment, Brand New, never lived-in with plenty of closet space and in a building with amazing vibe. Live in a Brand New building that is built with you in mind. Nice size bedroom, plenty of storage space, FULL SIZE WASHER and DRYER inside your apartment, plenty of kitchen cabinets, lots of light coming in from large windows and amazing views from the balcony.The area has some of Toronto's best schools and this location makes it easy to get anywhere in the GTA with your car or transit. This is not your ordinary condo. Great amenities include: Gym with all new and modern exercise equipment, Party Room with Kitchen to celebrate with your friends, Billiards room, Work and Study area, Outdoor Rooftop area for BBQ and friends and family dinners to enjoy. Parking and Locker are available for rent on a monthly basis. 24/7 On-site superintendent will make sure you live in comfort and safety.Situated near parks, transit, and top-rated schools, this property provides seamless access to urban amenities. Minutes from shopping, fine dining, and entertainment, this address delivers both convenience and tranquility in a prime location. Ideal for families and professionals alike, 2525 Bathurst Street is more than a home its a lifestyle.You can live here for years to come and never have to worry about the landlord selling - that is the advantage of a brand new purpose built rental building that has everything that a new condo building offers PLUS MORE! Parking and Locker available for monthly rent - parking $250 per month and locker $60 per month (id:53661)
525 - 7 Golden Lion Heights
Toronto, Ontario
Welcome to this one year old, luxurious, bright, and spacious 2-bedroom + den condo with breathtaking North east exposure. The den can be used as a home office. This unit features 759 SQF. Highly functional space, allowing for an open and unobstructed layout. walk-out access to one private balcony, and no carpets throughout. The modern kitchen is equipped with built-in appliances, a quad-door fridge, quartz countertops, custom quartz kitchen island and a sleek backsplash. The primary bedroom offers a 4-piece Ensuite. Located just steps from Finch and Yonge Subway and popular Korean supermarket right underneath the building. Enjoy top-tier amenities including a 24-hour friendly concierge, a two-stories gym, rooftop terrace, indoor-outdoor play areas, movie theatre, game room, infinity pool, outdoor lounge with BBQs, party/meeting rooms, and guest suites. 2 blinds are automatic. (id:53661)
702 - 185 Roehampton Avenue
Toronto, Ontario
This isn't just a place to live, it's a space that invites you to dream, relax, and truly enjoy life. Designed with exposed concrete ceilings and soaring floor-to-ceiling windows, natural light spills into every corner, making the stunning 1,132 sq. ft. two-storey loft feel open, airy, and effortlessly inviting. Step inside and immediately feel at home. The open-concept living room sets the perfect stage for cozy nights in or vibrant gatherings with loved ones. The sleek, modern kitchen, with its stylish finishes, is ready for everything from quick breakfasts to gourmet meals. And just beyond, your own rare and spacious terrace with a gas line for your BBQ beckons you outside to enjoy fresh air, great company, and endless summer nights under the stars. Two generously sized bedrooms, each with its own ensuite and walk-in closet, offer the perfect blend of privacy and comfort. Need more space? With an oversized premium double-wide parking space and a private locker, storage is never something you'll have to worry about. Step beyond your doors, and you'll find a world of luxury waiting for you. Take a dip in the outdoor pool, soak up the sun in a private cabana, or unwind in the sauna after a long day. Stay active in the state-of-the-art gym or gather with friends in the stylish recreation room. With concierge services on hand, your life here is designed to be as effortless as it is indulgent. Perfectly situated in the heart of Yonge & Eglinton, this suite offers the perfect balance of city vibrancy and tranquil living. Walk just five minutes to the subway, sip lattes at trendy cafes, explore boutique shops, and indulge in some of Toronto's best dining, all right at your doorstep. And with top-rated schools nearby, this is a home that grows with you. (id:53661)
2408 - 181 Mill Street
Toronto, Ontario
BRAND NEW, NEVER LIVED IN 3 BED, 2 BATH 1005sf SUITE - RENT NOW AND RECEIVE 6 WEEKS FREE! Bringing your net effective rate to $3,528 for a one year lease. (Offer subject to change. Terms and conditions apply). Discover high-end living in the award-winning canary district community. Purpose-built boutique rental residence with award-winning property management featuring hotel-style concierge services in partnership with Toronto life, hassle-free rental living with on-site maintenance available seven days a week, community enhancing resident events and security of tenure for additional peace of mind. On-site property management and bookable guest suite, Smart Home Features with Google Nest Transit & connectivity: TTC streetcar at your doorstep: under 20 minutes to king subway station. Walking distance to Distillery District, St. Lawrence Market, Corktown Common Park, And Cherry Beach, with nearby schools (George Brown College), medical centres, grocery stores, and daycares. In-suite washers and dryers. Experience rental living reimagined. Signature amenities: rooftop pool, lounge spaces, a parlour, private cooking & dining space, and terraces. Resident mobile app for easy access to services, payment, maintenance requests and more! Wi-fi-enabled shared co-working spaces, state-of-the-art fitness centre with in-person and virtual classes plus complimentary fitness training, and more! *Offers subject to change without notice & Images are for illustrative purposes only. Parking is available at a cost. (id:53661)
Ph21 - 55 Ann O'reilly Road
Toronto, Ontario
Welcome to luxury boutique Tridel built, Parkside at Atria! This 1+den penthouse suite has 10ft ceiling and desirable floor plan. Tridel brings the best to enhance your living lifestyle. The building features: 24hr Concierge, upscale Party Room, Fitness Studio, Theatre Yoga Studio, Pool, Steam Room, Rooftop Terrace with BBQs, guest suites, and visitor parking. Easy access to Hwys 401 and DVP/404. Conveniently close to Fairview Mall, Subway Entrance, Public Transit, Strip plazas, Starbucks/Tim Hortons and restaurants. (id:53661)
1245 - 5 Soudan Avenue
Toronto, Ontario
One Bedroom + Den In Art Shoppe Condo With 1 Parking And Locker. Stunning Condo With Open Style Living/Dining And Kitchen Has Walk-Out To Balcony. 9 Ft Ceilings Throughout. Impressive Building Amenities Includes: 24 Hr Concierge, Gym, Pool, Hot Tub, Party Room, Juice Bar, Lounge Area With Cabana, 24 Hr Diner. Locker On Same Floor. Close To Restaurants, Shopping, Movies, Subway And Vibrant Yonge Eglinton District. (id:53661)



