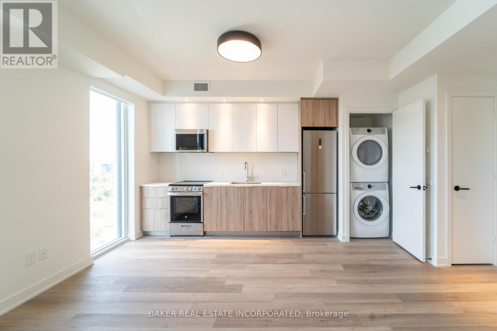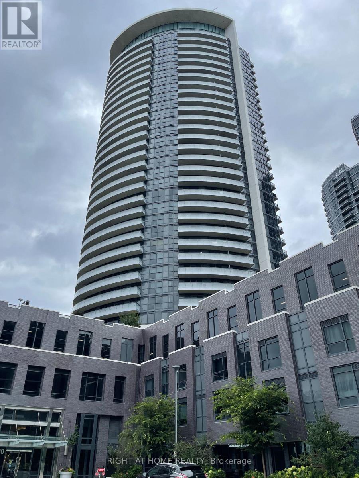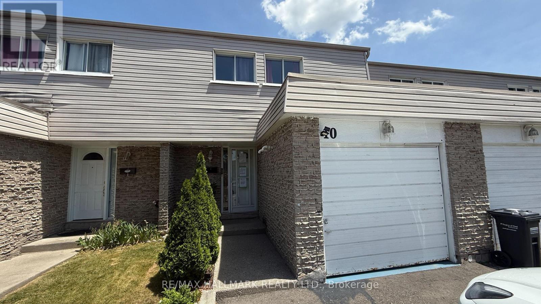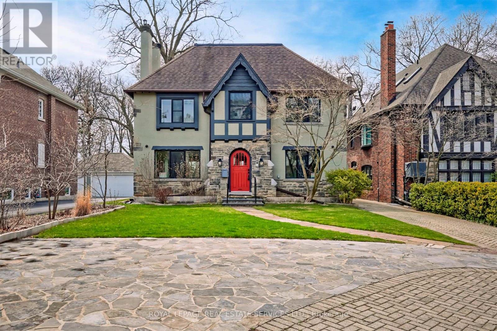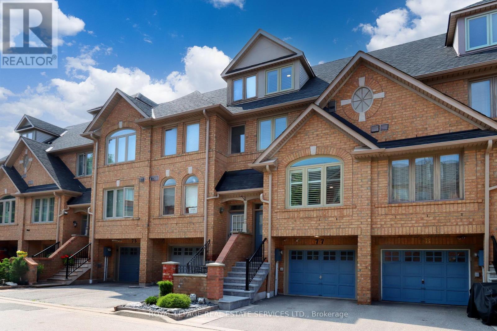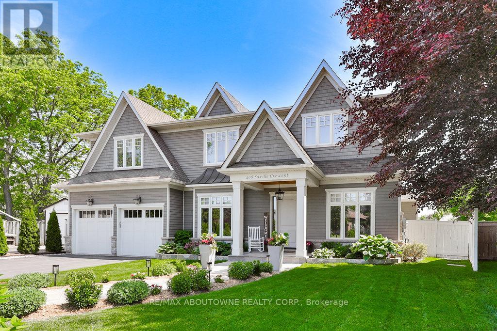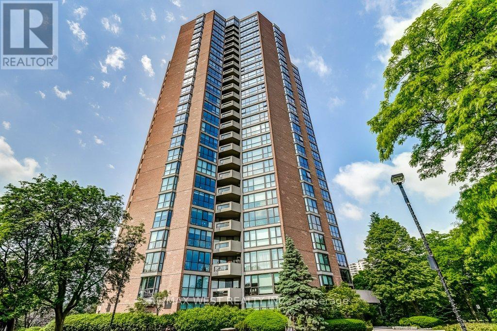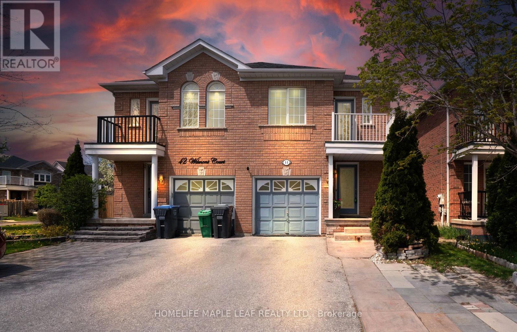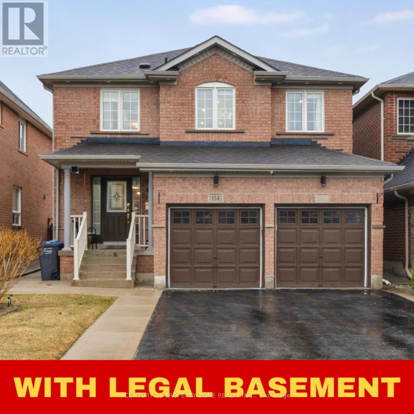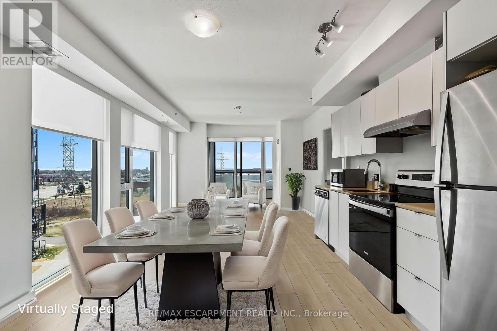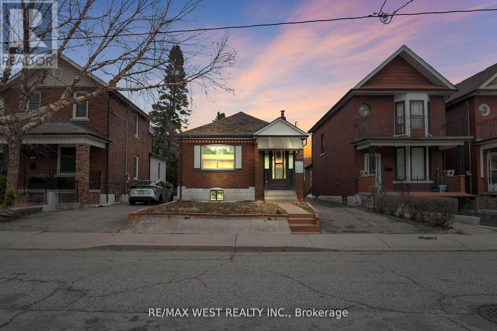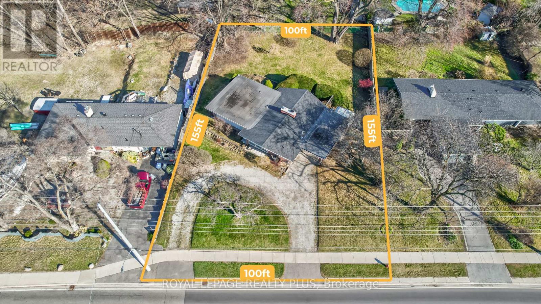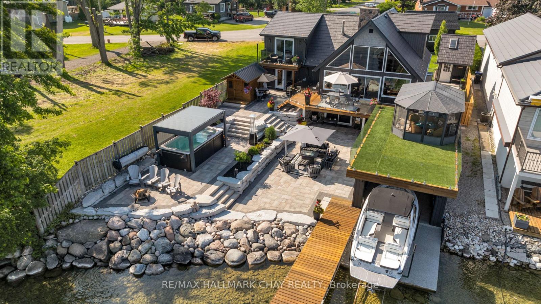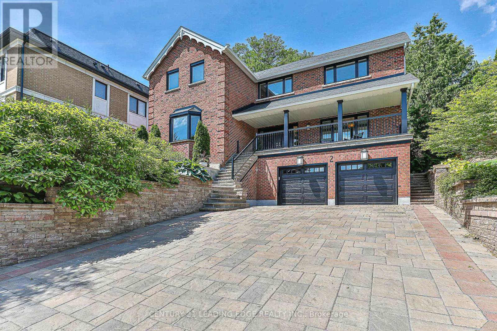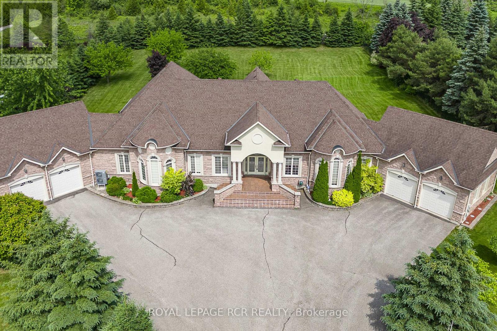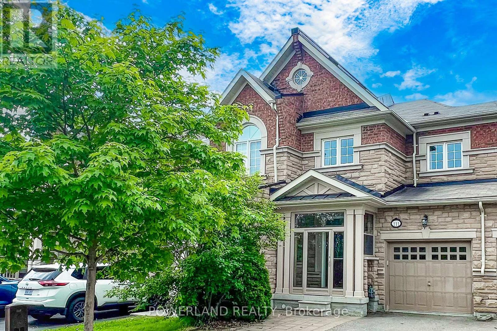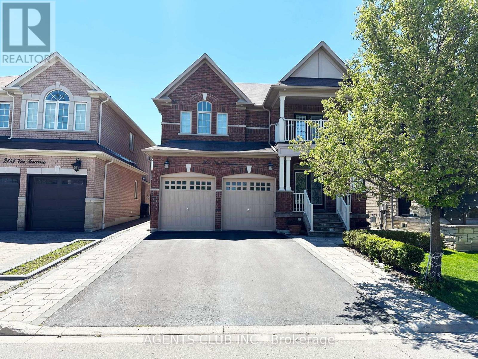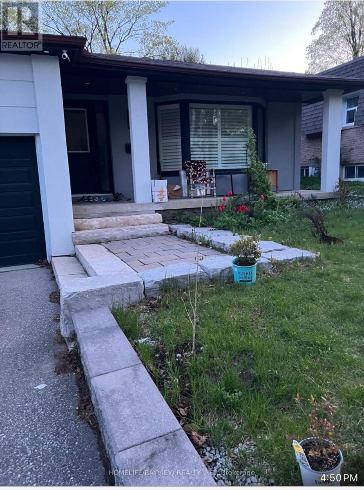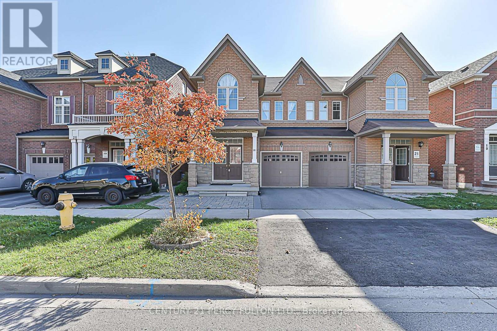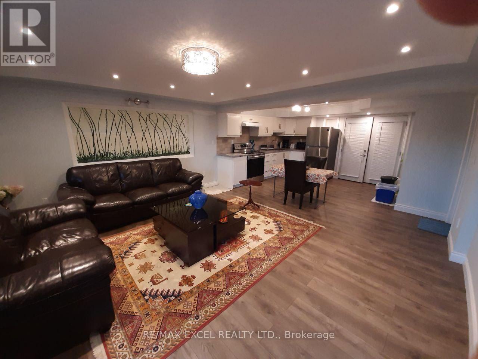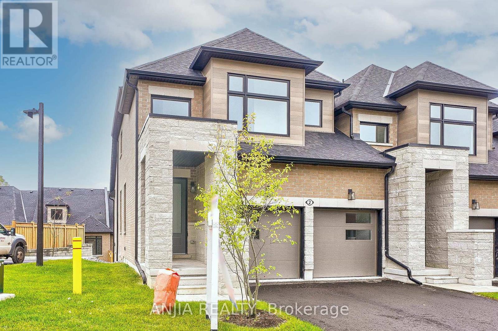1106 - 181 Mill Street
Toronto, Ontario
BRAND NEW, NEVER LIVED IN 1 BED, 1 BATH 525 sf SUITE - RENT NOW AND RECEIVE 6 WEEKS FREE! Bringing your net effective rate to $2,180 for a one year lease. (Offer subject to change. Terms and conditions apply). Plus a $500 Move-In Bonus! Discover high-end living in the award-winning canary district community. Purpose-built boutique rental residence with award-winning property management featuring hotel-style concierge services in partnership with Toronto life, hassle-free rental living with on-site maintenance available seven days a week, community enhancing resident events and security of tenure for additional peace of mind. On-site property management and bookable guest suite, Smart Home Features with Google Nest Transit & connectivity: TTC streetcar at your doorstep: under 20 minutes to king subway station. Walking distance to Distillery District, St. Lawrence Market, Corktown Common Park, And Cherry Beach, with nearby schools (George Brown College), medical centres, grocery stores, and daycares. In-suite washers and dryers. Experience rental living reimagined. Signature amenities: rooftop pool, lounge spaces, a parlour, private cooking & dining space, and terraces. Resident mobile app for easy access to services, payment, maintenance requests and more! Wi-fi-enabled shared co-working spaces, state-of-the-art fitness centre with in-person and virtual classes plus complimentary fitness training, and more! *Offers subject to change without notice & Images are for illustrative purposes only. Parking is available at a cost. (id:53661)
2408 - 30 Gibbs Drive
Toronto, Ontario
Beautiful and spacious Two Bedroom, Two Bathroom, Luxury Condo With a functional open concept layout. Approx. 782 sq ft + Large open 199 Sq Ft Balcony With Panoramic View Of The City. 9 Ft Ceiling And Floor To Ceilings Windows. Stainless steel kitchen appliances/ensuite laundry/one parking. Amenities Include Gym, Concierge, Party Room, Patio/BBQ area, etc. (id:53661)
101 - 65 Watergarden Drive
Mississauga, Ontario
Ground floor, very rare condo with a 558 sq ft private terrace ( Interior 812 sq ft) perfect for entertaining or unwinding in your own outdoor oasis. This exceptional 2-bedroom, 2-bathroom corner unit in Mississauga is filled with natural light, thanks to its floor-to-ceiling windows that create a bright and airy ambiance throughout. The open-concept layout features soaring ceilings and elegant modern finishes, including a stylish kitchen with stainless steel appliances, quartz countertops, and soft-close cabinetry. The primary bedroom offers a spacious walk-in closet and a luxurious 3-piece ensuite. Enjoy access to premium amenities such as a 24-hour concierge, indoor pool, fitness center, party lounge, and games room. Ideally situated near Square One, the GO Station, top-rated schools, and within walking distance to Fairwinds Park with its outdoor tennis court. You'll also appreciate the proximity to Highways 407, 403, and 401, public transit, and the future LRT right in front of the condo for easy access to the 18-kilometre line. Don't miss this unique opportunity! (id:53661)
10 - 3600 Morning Star Drive
Mississauga, Ontario
Explore this 4-bedroom condo townhouse at 3600 Morning Star Drive, an opportunity for investors or buyers looking for a home in the heart of Malton. This home offers a large living and dining room, a kitchen, a finished basement with a washroom, and a fenced backyard, providing a solid layout with potential. Located directly across from Malton Community Centre, its a short walk to Walmart at Westwood Square, Morning Star Middle School, Malton Greenway park, and MiWay bus stops, with Malton GO Station and Highway 427 just minutes away. The neighborhood offers easy access to dining, transit, and Pearson Airport, making this property a practical choice for those ready to invest in a project and create value in a well-connected, family-friendly community (id:53661)
107 Rolling Hills Lane
Caledon, Ontario
Step into luxury with this exceptionally spacious true executive townhome (NOT a regular townhome) with 2 Car Garage + 2 parking driveway, overly spacious, modern finishes. The full open-concept kitchen boasts upgraded granite countertops, stylish backsplash, and a breakfast bar that is perfect for casual dining, SS Appliances. The large family room is anchored by a cozy gas fireplace, ideal for entertaining or relaxing evenings. The Main Floors Feature soaring 9 ft ceilings, and elegant crown molding throughout. backyard looking balcony,Both generously sized bedrooms offer full baths offering comfort and privacy. Huge ensuite with double sink & soaker tub and standing shower. Both bedrooms have walk in closets, Bedrooms level laundry room, Beautifully painted, Walkout & Finished basement, Oak stairs, windows dressed with California Shutters. Enjoy ample natural light streaming through California-shuttered windows and appreciate the peace and quiet of this well-maintained community. Large windows keeps the house bright. Snow from driveways, backyard grass cut by management. This home includes three AI-enabled appliances, a brand-new washer, dryer, and dishwasher bringing smart convenience to your daily routine. Access from garage into the house, Garage door opener. (id:53661)
324 Riverside Drive
Toronto, Ontario
Stunning luxury duplex in prime Swansea - a rare gem on Riverside Drive.Elegance meets opportunity in this exquisitely renovated, back to the bricks, 2 1/2 storey detached home, nestled in the heart of prestigious Swansea, with easy access to Bloor Street and the subway. Zoned as a legal triplex and finished to the highest standards, this rare offering blends sophisticated design with investment potential - perfect for multi-generational/ communal living, live-in with income, or a premium rental property. A secure investment in these turbulent times. Showcasing a handsome stone and stucco exterior, this home exudes curb appeal and timeless charm. Inside, the suites feature custom kitchens, luxury stone and tile finishes, high-end appliances, engineered hardwood flooring, and cozy fireplaces that bring warmth and style to every living space. With 7 spacious bedrooms and 4 luxurious washrooms in total, comfort and function are seamlessly integrated throughout this bright and exceptionally spacious home. Enjoy incredible treetop views from multiple vantage points, and take full advantage of the private drive with both front and rear parking, plus a rare double garage. This home offers the best of both worlds: peaceful living just moments from vibrant shops, transit, top schools, and the natural beauty of nearby Humber River parks and trails. A truly unique and luxurious property in one of Toronto's most sought-after neighborhoods! A very special opportunity. (id:53661)
77 - 1168 Arena Road
Mississauga, Ontario
Enjoy low maintenance Fees in this beautifully renovated 3-bedroom, 3-bath townhome in the highly sought-after Applewood community. Thoughtfully renovated inside and out, this contemporary home offers a perfect blend of modern finishes, comfort, and functionality in a prime location. The bright and spacious interior features a renovated kitchen with quartz countertops & breakfast bar w/ stainless steel appliances, beautifully renovated bathrooms, gorgeous Hardwood Flooring, California shutters, and fresh, neutral designer paint throughout. Pride of ownership is evident from the moment you arrive, with exceptional curb appeal highlighted by a reimagined front garden, stone pavers, and a striking limestone stairway.The private fully fenced backyard oasis has been designed for low-maintenance enjoyment, featuring a newer deck, solar lighting, and artificial turf, perfect for relaxing in after a long day. The rare top-floor primary suite offers a private retreat with a full ensuite and large closet, while two additional bedrooms and bathroom provide flexibility for families, guests, or work-from-home setups. The bonus lower level includes a versatile flex space, laundry area, and direct access to the garage. Nestled in a quiet, well managed complex with low maintenance fees, you're steps to Applewood Park and Pool, Dixie Curling Club, shopping, restaurants, public transit, and great schools, with quick access to major highways and downtown Toronto. This turnkey property is a true gem in a welcoming, family-friendly neighbourhood don't miss your chance to call it home! (id:53661)
64 Banting Crescent
Brampton, Ontario
Attention First Time Home Buyers And Investors! This Detached Home, Located In A High-Demand Rental Area, Is A Fantastic Opportunity. Situated Close To Sheridan College, This Property Features 3 Bedrooms Upstairs. Conveniently Located Near Public Transit, This Home Ensures Easy Access To All Amenities. The Large Backyard Offers Great Potential, Including The Possibility Of Adding An Additional Garden Suite. Don't Miss Out On This Prime Investment Opportunity! (id:53661)
84 Gort Avenue
Brant, Ontario
Brand New, Never-Lived-In Townhome with Walk-Out Basement! Discover this stunning 1,707 sq. ft. townhome featuring a bright and spacious layout, perfect for modern living. This home offers 3 generously sized bedrooms, a versatile main-floor den, and convenient second-floor laundry. Enjoy cooking in the beautifully upgraded kitchen complete with a central island, stainless steel appliances, and an open breakfast area that walks out to a private deck. The 1.5-car garage and long driveway provide ample parking and storage. The walk-out basement adds valuable space and potential. Ideally located close to schools, shopping, parks, downtown and all essential amenities. Move-in ready! (id:53661)
408 Saville Crescent
Oakville, Ontario
Every so often, a home quietly sets a new standard. With timeless curb appeal, magazine worthy interiors, and a resort-style backyard, this 4,134 sq ft custom residence is one of the most beautiful and balanced homes in the area. Set on one of the largest pie-shaped lots in the neighbourhood, the southwest-facing rear gardens are a showpiece professionally landscaped around a heated saltwater pool, tiered lounging zones, soft evening lighting, and lush privacy hedges.Inside, 10-ft ceilings, wide-plank hardwood floors, and layered millwork create a sense of quiet sophistication. The open-concept kitchen and family room form the heart of the home, featuring custom cabinetry, premium appliances, quartz counters, and a gas fireplace framed by built-ins. French doors open directly from both rooms to the rear yard blurring the line between indoors and out.The main floor also includes a formal living room, an elegant dining area for more intimate occasions and an office. Upstairs, the primary suite feels like a five-star hotel with a spa-like ensuite and private dressing room. Three additional bedrooms and a large well-planned laundry room meet the needs of a growing family. The fully finished 1,972 sq ft lower level offers a spacious rec room, gym, sauna, fifth bedroom, and full bath. Ideal for teens, guests, or multigenerational living. Classic, calm, and effortlessly functional, this is a home where memories are made. (id:53661)
1707 - 2000 Islington Avenue
Toronto, Ontario
Rarely available corner suite nestled in the gated community at Islington 2000! This residence offers 2 bright & spacious bedrooms, 2 spa baths and a large den. Functional open concept floor plan with over 1,800 sq.ft. of luxury living space. There are 3 walk-outs to an oversized balcony with scenic south views of the CN Tower & city skyline. Primary bedroom retreat boasts a 4-piece ensuite and a large walk-in closet. This resort-inspired property is situated on 10 acres of beautifully landscaped grounds. Fabulous amenities include a gatehouse security, indoor & outdoor pools, sauna, tennis & squash courts, barbecue area, gym, library and party room. The monthly maintenance fee covers all of the utilities, cable, internet and 2 underground parking spaces. There are also 2 lockers (one ensuite and one lower level). Minutes to shopping, transit, schools, parks, dining, highways, the airport and renowned golfing! Welcome Home! (id:53661)
113 - 5 Maryport Avenue
Toronto, Ontario
rarely offered 2 story townhouse, less than 2 years old. very spacous at 1176 sqft + patio. Modern open concept with 2 good sized bedrooms and 2 full bathrooms. A prime address in North Yorks vibrant Downsview Park neighborhood, offering the perfect fusion of urban convenience and natural serenity. Nestled beside a lush ravine with hiking and biking trails connecting Downsview Park to York University, this location is a haven for outdoor enthusiasts. Minutes from both Downsview and Wilson subway stations and with easy access to Highway 401, commuting across Toronto is a breeze. Proximity to York University and Yorkdale Shopping Centre makes The Keeley ideal for students, professionals, and shoppers alike. Enjoy an impressive array of amenities including a tranquil courtyard, 7th-floor Sky Yard with panoramic views, pet wash, library, and fitness center. Discover the best of North York living where city energy meets green space tranquility. (id:53661)
44 Wilmont Court
Brampton, Ontario
Superlative Value! Excellent Affordable Starter! A Lovely Neat & Clean 3-Br, 3-Baths Semi-Detached In Great Location With A Huge Drive Way Which Easily Accommodate 4 Cars! Main Floor Features An Open-Concept Functional Layout, Gleaming Hardwood, Ceramic Floors In Kitchen. Spacious And Bright Master Bedroom, Private 4-Pc En Suite. Beautiful Stamped Concrete Porch & Large Deck In The Backyard Perfect For Entertaining. Great Proximity To Shopping, Schools, Parks And Just 4 Minute Drive To Mount Pleasant Go Station . Roof Was Replaced In 2020 . Basement is Spacious And Ready For You To Make It Yours. (id:53661)
114 Hollingsworth Circle
Brampton, Ontario
**Detached Home with Legal Walk-Up Basement Apartment and Separate Entrance** Located in the desirable Fletcher Meadows area of Brampton, this spacious family home is near top-rated schools. It offers total Living space of 2351 sq ft, generous above-ground living space, plus a legal walk-up basement with a separate entrance, perfect for additional living space or rental income. The home features a new roof (2020), hardwood and tile flooring on the main floor, and laminate floors upstairs. Key highlights include wooden stairs, quartz countertops, a 2022 Heat Recovery Ventilator (HRV), and a 2024 heat pump with air conditioning. The attic has been upgraded with new insulation, and the backyard is fully paved for low maintenance. With parking for 6 cars, 4 on the driveway and 2 in the garage, convenience is ensured. Additional features include a new washer/dryer (2022) and a fully-equipped laundry room. This carpet-free home blends luxury and practicality, offering ample space, privacy, and modern amenities. (id:53661)
A616 - 3210 Dakota Common
Burlington, Ontario
Welcome to Unit A616 at 3210 Dakota Common! This corner, east-facing unit offers the perfect blend of comfort, style, and convenience. Featuring two bedrooms, two bathrooms, and TWO parking spaces, this thoughtfully designed suite boasts floor-to-ceiling windows that flood the space with natural light and provide beautiful viewsincluding an overlook of the stunning pool, available exclusively to owners. Youll enjoy a spacious and bright environment ideal for relaxing or entertaining. Both bedrooms easily accommodate queen-size beds, and the thoughtful layout enhances everyday living. Enjoy the convenience of SMART features, including keyless entry to both your unit and all amenities. Enjoy hotel-like amenities that are second to none - including a rooftop pool, fitness centre, barbecue area, sauna and steam room, party and meeting rooms, and 24-hour security. Ideally located near top-rated schools, shopping and dining, public transit, and with easy access to Highway 407 and the QEW, Unit A616 offers the lifestyle youve been looking for. (id:53661)
509 - 412 Silver Maple Road
Oakville, Ontario
Experience upscale modern living in this stunning 2+1-bedroom, 2-bathroom suite at The Post Condos by Greenpark Homes, nestled in the heart of North Oakville. This brand-new unit features a thoughtfully designed open-concept layout with floor-to-ceiling windows that flood the space with natural light and offer breathtaking east-facing views. The contemporary kitchen boasts quartz countertops, stainless steel appliances, sleek cabinetry, and a designer backsplash - perfect for everyday living and entertaining. Enjoy smart home conveniences including a keyless digital lock, in-suite wall pad, and smart thermostat. High-speed internet is included, along with one underground parking space and an owned locker. Residents benefit from first-class amenities such as a concierge, rooftop terrace with BBQs, fitness centre, social lounge, party/dining room, co-working spaces, and a pet spa. Ideally located near Highways 403, 407, and the QEW, with easy access to Oakville GO Station, top-rated schools, Sheridan College, Oakville Trafalgar Hospital, and beautiful parks - this is an exceptional opportunity to own a luxurious, connected lifestyle in one of Oakvilles most sought-after communities. (id:53661)
6 Duffel Crescent
Halton Hills, Ontario
Don't Look Any Further! This Is a Rare Opportunity You Won't Want to Miss! SouthWest-Facing backyard for all-day sun. This beautifully upgraded, energy-efficiency home in Georgetown is full of natural light and standout features. This Certified energy efficiency home (sticker on electrical panel)includes an HRV system in the furnace room for optimal air quality. Enjoy 9' ceilings on the main floor and a specious layout with 4 Bedrooms and 3 Bathrooms upstairs, including 2 primary bedrooms with walk-in closets. The main floor showcases elegant hardwood flooring throughout, including the kitchen, and a beautifully finished hardwood staircase that adds warmth and sophistication to the home. The basement features a separate entrance, recreational space, and a wet bar-plus, enjoy your very own soundproofed theatre room, perfect for movie nights! Upgrades worth $$$ include: Remodelled family and dining rooms, Coffered ceilings and elegant Wall Paneling, Indirect ambient lighting, Kitchen extended by 5ft, Quartz island and backsplash. The single-car garage is equipped with a car lift, allowing parking for two vehicles inside, plus parking for two more cars on the driveway-perfect for multi-vehicle households. Garage includes remote-controlled app access for added convenience and a Level 2 EV charger for fast and efficient vehicle charging. Bonus: Georgetown's municipal water source has recently transitioned from groundwater to Lake Ontario-based supply, offering improved water quality, better taste, and more consistent pressure-eliminating the need for a water softener and providing long-term peace of mind for homeowners. Situated just minutes from parks, schools, shopping, hospital, country club, golf course, and with quick highway access-perfect for commuters! This is a truly unique home that combines luxury, functionality, and an unbeatable location. Schedule your private showing today! (id:53661)
661 Beresford Avenue
Toronto, Ontario
Exceptional opportunity in prime Junction! Spacious bungalow, great for handy end user or renovator/investor. Rare oversized lot with opportunity to build multiplex, or possibly build 2 homes as there are several 15-16 ft frontage lots on the street. Solid brick bungalow on 32' x 154' lot, offering rare oversized frontage and depth, along with a private driveway and a detached two-car garage. Ideal for investors or first-time home buyers, this 2+1 bedroom, 2-bathroom home features an open-concept living and dining area w/hardwood flooring. Rental potential for basement w/separate side entrance. Large fenced in private backyard. House in overall good clean shape with tons of potential for handy end user!! Seller has quality Drawings avail for 4 plex and 5 plex if needed. (id:53661)
4195 Spruce Avenue
Burlington, Ontario
Step into this beautifully renovated two-storey home, where charm and warmth welcome you from the moment you arrive. With over 3,100 sq. ft. of finished living space, this 4-bedroom, 4-bathroom residence seamlessly blends timeless character with high-end modern finishes. The main level boasts heated tile flooring, a spacious dining area with a nostalgic wood-burning fireplace, and a chef-inspired kitchen featuring premium appliances including a GE Monogram range and Dacor refrigerator perfect for hosting family and friends. Upstairs, the expansive primary suite offers a cozy gas fireplace, custom wardrobes, and a spa-like ensuite with a steam shower and soaker tub. One of the additional three bedrooms also enjoys its own private ensuite ideal for guests or teens. The fully finished basement provides a generous rec room, laundry area, and abundant storage. Step outside to your own private retreat featuring a saltwater heated pool, a custom Italian cobblestone patio, mature grapevines, and a spacious gazebo an ideal space for relaxing or entertaining. With a freshly painted exterior, numerous system updates, and a double-wide driveway, this stunning home is nestled in Burlington's sought-after Shoreacres community, just a short stroll to parks, top-rated schools like John T Tuck Public School, and only five minutes to Paletta Lakefront Park. (id:53661)
240 South Service Road
Mississauga, Ontario
100x155ft Interior Lot. *Attention end users, builders and investors* Welcome to this well maintained, cottage style home. Renovate, Rebuild or Sever on this Premium Lot. Sitting among beautifully built custom homes in the prestigious Mineola community in southern Mississauga. *Architectural designs/drawings/survey available for a new build custom home, ready for next steps, and application to city, no need to wait*. Within Mineola Public School district. Steps to Mentor College. Short walk to Port Credit GO and upcoming LRT line on Hurontario. Quick access to QEW ramp, Downtown Toronto, the list goes on. The existing space hosts a 3 Bedroom bungalow with a sprawling living room, cathedral ceilings and a family room with floor to ceiling brick fireplace. Must see! (id:53661)
18 Burnt Log Crescent
Toronto, Ontario
Welcome to this bright and expansive 3,180 SQFT two-storey home in the prestigious Markland Woods community! Step inside this sizeable family residence to the striking entrance with beautiful slate tiles, leading you into a warm and inviting main floor. The show-stopping, sun-drenched sunroom with stunning high ceilings and picturesque views of the backyard is a perfect spot for relaxation and entertaining. Enjoy the convenience of main-floor laundry and a large home office, perfect for remote work. Upstairs offers four generously sized bedrooms, including an oversized primary suite with a versatile adjoining fifth roomperfect for a nursery, dreamy walk-in closet, or private dressing room. The primary bedroom also features an ensuite bathroom and two oversized closets.This property is a blank canvas, offering endless potential to customize and tailor it to your familys needs. With an additional 1,360 SQFT of unfinished basement space, the possibilities are limitlesswhether you envision a home gym, media room, or a large family area, you can create up to 4,500 SQFT of total living space. Nestled in a quiet family-friendly area, Markland Woods offers a fantastic sense of community with great schools including Millwood French Immersion, parks, and recreational facilities. Enjoy the nearby Bloordale Park, the home field of the Bloordale Baseball League and featuring tennis courts and extensive sports programs. Plus, Millwood Park, the Markland Wood Golf & Country Club, Neilson Park Creative Arts Centre, a short drive to Centennial Park, and much more! Located near Sherway Gardens with easy access to Highways 401, 427, and the QEW/Gardiner Expressway. Experience the charm of mature tree-lined streets, well-maintained properties, and a vibrant community. With four schools, two large parks, and a welcoming atmosphere, Markland Woods is the perfect place to call home! (id:53661)
4217 Orkney Beach Road
Ramara, Ontario
If you have been in search of the perfect waterfront home, THIS IS THE ONE! Welcome to 4217 Orkney Beach Road offering 70-ft of private shoreline with coveted southern exposure on beautiful Lake Simcoe. Just 5 minutes outside of Orillia. Soak in all-day sun on large protected bay with breathtaking lake views from any one of the beautifully landscaped vantage points. This impressive 3 bedroom, 2 1/2 bath home has been thoughtfully and extensively renovated. Enjoy open-concept living with soaring ceilings, expansive walls of windows framing the tranquil waterfront, and a floor-to-ceiling stone fireplace with newer Napoleon gas fireplace insert. The bright functional kitchen offers quartz countertops and stainless appliances. Two family bedrooms on the main level share a Jack and Jill 2-pc bathroom. Upstairs is dedicated to the private primary suite. It features a cozy gas fireplace and a walk-out to a private deck overlooking the lake. Through a sliding barn door you'll find a beautiful closet/dressing room with built-in cabinetry and beyond that a stylish 3 pc ensuite. The finished walk-out lower level includes a second living area with stone fireplace with gas insert, a great bar area with fridge and kegerator, laundry room, and ample storage. Step outside to a variety of stunning entertainment spaces including stone patios and an elevated cedar deck with glass railings. Atop the boat house you'll find a 12 ft x20 ft fully enclosed Sojag solarium. Enjoy some fitness in the 14 ft Hydropool Swim Spa and relax afterwards in the sauna. The boat house has a power rail system for 24'-26' ft boat and a 50 ft cedar dock with 16'x18' deck. Power Sea Doo lift. 8'x10' two bed Bunkie. Separate heated garage with upstairs storage. Generac 11kw generator, irrigation system, fully fenced, full house security system. Full upgrade list is available. Meticulously well-cared for and a must see. Embrace lakeside living, your family with thank you! (id:53661)
87 Pearen Lane
Barrie, Ontario
EXCEPTIONAL VALUE NEVER LIVED IN FULLY UPGRADED - This pristine Mattamy built 3+1 bedroom, 3 bathroom highly coveted end-unit 3-storey townhome is perfectly designed for small families seeking modern living in Barrie's desirable Vicinity West. offering 1,640 sq ft flooded with natural light from southwest-facing views and large windows throughout the spacious open-concept layout, featuring soaring 9-foot ceilings, main floor den ideal for home office or playroom, and over $6000.00 in premium upgrades including enhanced cabinetry, countertops, bathroom fixtures, designer tile work, and EV charging station. Prime location minutes from Highway 400, Mapleview Drive shopping and dining, Gateway Casinos Innisfil, National Pines Golf Club, top-rated schools, with end-unit privacy and move-in ready condition - this never-lived-in family home represents exceptional market value with quick possession available. (id:53661)
17 Quarry Road
Penetanguishene, Ontario
Executive freehold townhome in upscale waterfront community in historical Penetanguishene. New home under construction with high level of standard finishes; 9' ceilings, chunky baseboards and mouldings, oak staircase, hardwood on main floor, porcelain tiles, quartz counter-tops, hand crafted kitchen. Premium lot with views of park and lake from sizeable covered porch. Unfinished basement with roughed in bath & egress window for future development. Still time to pick your layout and interior finishes from designer curated interior packages and upgrades. Development will include 2 private waterfront parks, rental docks for residents, water access. Renderings and photos for visualization purposes only and not exact representation. Room dimensions and layout may vary depending on floor plan chosen. (id:53661)
2 Homestead Court
Markham, Ontario
This home is a show stopper! Fabulous "in town" location on one of Markham's most desirable streets. This is a rare and remarkable offering... truly one of a kind. You'll enjoy the farmers market, restaurants, live entertainment, cafes, festivals, and ice cream shops at your door step. With over 3300 sqft above grade living space, this custom built, smart home has been extensively renovated with style and comfort in mind... new white oak flooring, professionally painted, renovated spa like bathrooms all with heated flooring and walk in showers (note 2: ensuites and a semi ensuite), glass railings, chef's kitchen, 10ft ceilings, two storey fireplace featuring black sea sandstone finish, huge principle rooms ideal for large family gatherings, a fabulous front porch overlooking the ravine and stream with spectacular views, a fully finished basement with an awesome mud room for the kids and 5th bedroom and bathroom. You'll appreciate the solar generation system that earns $ yearly. The icing on the cake? A private resort-like yard boasts a sparking inground saltwater pool. Convenient to the 407 for commuters, a short walk along the river boardwalk to the Go station and in a great school district (Markville H.S). This home offers all of the "I wants" on your wish list. You'll be proud to call this YOUR home. (id:53661)
1152 Peelar Crescent
Innisfil, Ontario
Discover The Perfect Blend Of Style, Space, And Versatility In This Beautifully Upgraded 4+1 Bedrooms, 4-Bathroom Detached In The Heart Of Innisfil - Lefroy! Thoughtfully Designed For Modern Family Living, This Spacious Gem Features An Open-Concept Main Floor With Smooth 9- Ceilings, Pot-Lights, Hardwood Flooring, And A Sun-Filled Living / Dining Area! The Modern Kitchen Boasts Quartz Countertops, Stainless Steel Appliances, And A Large Corner-Side Island - Ideal For Entertaining Or Family Meals. Upstairs, Find Four Generous Bedrooms Including A Serene Primary Suite With Walk-Out Basement With A Bright In-Law Apartment Featuring High Ceilings - Perfect For Extended Family, Guests, Or Rental Income! Fantastic Location Minutes To Lake Simcoe, Beaches, Parks, Schools, And The Future Planned GO Station Within The Orbit Community! (id:53661)
20 - 8099 Weston Road
Vaughan, Ontario
For lease, this 1,323 sqf retail space in Unit 20 is perfect for businesses prioritizing accessibility. Featuring a spacious open layout and two 2-piece washrooms, it suits various ventures like retail, dental practices, optometry, fashion, and more. Tenants cover all utilities and monthly TMI, which includes HVAC maintenance. Located minutes from Highways 400 & 407, Weston Road, York Transit and abundant local amenities, this prime spot offers unmatched convenience. (id:53661)
5 Elias Snider Court
Whitchurch-Stouffville, Ontario
Rare 3100SQFT + 3217SQFT Finished Walkout Basement, 2-Kitchen Bungalow with 10FT+ Main Floor Ceilings, 9FT Basement ceilings, and 2 x 2-Car Garages on a 1.47 Mature Treed and Professionally landscaped lot in a prime location minutes to Bloomington Go Train, Hwy 404, Aurora and Newmarket. This home is ideal for entertaining, multi-generational living, blending luxury, functionality and a stunning outdoor setting. Enter through the oversized covered front porch into the open concept foyer with soaring ceilings and the private main floor office. The Vaulted Ceiling Family room with gas fireplace acts as the heart of the home and features a walk-out to the entertaining-sized covered porch complete with bbq zone, dining table and lounge as well as stunning backyard views. The custom kitchen has granite counters, stainless steel appliances with plenty of cabinets and a large breakfast area with a walk-out to the covered porch. The dining room is just off the kitchen and has a coffered ceiling as well as natural backyard views. The primary suite is located on the north end of the house and has a walk-in closet and 5pc ensuite washroom. The other two bedrooms are located on the south end of the house and share a 4pc washroom. Finished walk-out basement with kitchen, breakfast area, recreation room, theatre/karaoke room, workshop, 3pc washroom, two bedrooms and two separate entrances to access both garages as well as plenty of storage. Both two car garages have direct access to the main floor and separate entrances to the finished walk-out basement. Private backyard oasis with professional landscaping, oversized patio, 5th garage door to the backyard, covered back party porch, and stunning mature trees along the perimeter of the backyard. (id:53661)
2209 - 8 Water Walk Drive
Markham, Ontario
Welcome To 8 Water Walk Drive, 2209, A Brand New Condominium Building With A Prime Location In The Heart Of Markham On Hwy 7. Featuring 9-foot ceilings and a spacious 625 SQ.FT layout + 97 SQ.FT Balcony Area, this 1+1 bedroom residence offers modern living with style and functionality. The open-concept design is flooded with natural light, highlighting a generous kitchen equipped with upgraded cabinetry, sleek quartz countertops, a matching backsplash, and high-end appliances. A practical center island provides additional storage and doubles as a breakfast bar for casual dining. The large living room comfortably accommodates your furniture and opens onto a full-length balcony, perfect for enjoying your morning coffee or unwinding in the evening. The primary bedroom boasts Big windows and a spacious mirrored double closet. Additionally, a versatile separate den with a French door offers flexibility as a home office, second bedroom, nursery, or dining area, tailored to your needs. Ideally located just steps from No Frills, Whole Foods, LCBO, fine dining options, and Cineplex VIP Cinema, this home also provides excellent connectivity with easy access to GO Transit and Highways 404 and 407 and close to historic Unionville that offers charming shops, cafés, and scenic streets with village-style character. (id:53661)
111 Spruce Pine Crescent
Vaughan, Ontario
This ones a treasure! A true freehold townhouse in the heart of Patterson, ideally nestled across from a peaceful pond/ravine - no houses in front! This beautifully maintained home features 9-ft smooth ceilings on the main floor, hardwood flooring throughout, and a modern kitchen with stainless steel appliances, tall maple cabinets & granite countertops. All three spacious bedrooms offer walk-in closets. Finished basement provides a large rec room for added living space. Enjoy the fully fenced backyard with interlock patio, extended driveway, and no sidewalk to maintain! Just minutes to schools, shops, banks, and GO Station. Nature, comfort, and convenience all in one! (id:53661)
205 Via Toscana
Vaughan, Ontario
Excellent Single Family Detached Home with Legal Basement/In-Law Suite, Located in a Highly Sought After Family Friendly Neighbourhood of Vellore Village/Woodbridge; Offering approximately ~3,930 sq.ft. of Combined Living Space. Generous Sized Rooms with Ample Natural Light. Carpet Free Home, Hardwood Flooring, Pot Lights, Window Coverings, Smart Thermostat, Garage Door Opener. Interlocked Backyard with Ample Green Space. Backyard includes Custom Made Garden/Storage Shed. Appliances - Fridge, Microwave, Electric Stove Range, Dishwasher, Washer, Dryer. This Property Features an Upgraded Legal Basement Apartment with Separate Entrance; use it as an In-Law Suite, Guest Accommodation, Recreational or Rental for Extra Income. Basement Apartment Features 1 Large Bedroom, 1 Bathroom, Kitchen with B/I Appliances - Fridge, Microwave, Dishwasher, Electric Stove Range, Washer, Dryer. This Property has a total of 5 bedroom and 5 bathroom. AAA Location - Close to Schools, Library, Community Centre, Parks, Fitness Club, Restaurants, Vaughan Mills, Hospital, Canada's Wonderland, Entertainment, Public Transit, Hwy 400/427/407 and much more. (id:53661)
18 Jondan Crescent
Markham, Ontario
One Bedroom Basement apartment In High Demand Royal Orchid Community. (id:53661)
23 Princess Diana Drive
Markham, Ontario
Beautiful spacious 4 bedroom home in demanded Cathedraltown area, close to everything, Hwy 404, shopping, Public transit. lots of pot light, Finished Basement. 2062 sqft. Upgraded stone front , with one extra parking, Double door Entrance , 9 foot Ceiling, hardwood floor thru out, Direct access to Garage, Upgraded kitchen Cabinet with Granite Counter. Large deck at Backyard, nice flower trees **EXTRAS** Upgraded granite counter top, Jacuzzi Bath and Frameless Shower stall in Master bedroom, Stainless Steel Fridge, stove and dishwater, Exhaust Fan. (id:53661)
276 Degraaf Crescent
Aurora, Ontario
Beautiful Furnished 1-Bedroom Walk-Out Basement Apartment for Rent in Prime Aurora Location. This bright and spacious walk-out basement features a private entrance, plenty of natural light, and direct access to a backyard. The unit includes a fully equipped kitchen, a private bathroom, a separate laundry area, and comes fully furnished. Located in one of the best neighborhoods in Aurora, it offers both comfort and convenience, perfect for professionals or couples. (id:53661)
102 Riveredge Drive
Georgina, Ontario
This impressive custom-designed 2-car garage detached home is a mere 7 years old and showcases an attractive 50-ft frontage along with over 2667sq ft above ground. It boasts 9' ceilings, high-quality hardwood flooring on the main floor, and a convenient 2nd floor laundry room. The gourmet kitchen is equipped with a large breakfast bar and ample cabinets. The home features a functional layout with 4 spacious bedrooms and 3 baths, including a primary bedroom with a 5-piece ensuite and a large walk-in closet. A spacious backyard provides extra outdoor living area ideal for hosting gatherings and events, as well as for gardening activities. Situated just a 10-minute walk from the community beach, this property is also in close proximity to schools, parks, shopping centers, restaurants, public transit, Highway 404, and a host of other amenities. (id:53661)
2 Lois Torrance Trail
Uxbridge, Ontario
*ORIGINAL OWNER! NEWLY BUILT! CORNER UNIT!* Welcome To This Beautiful 3 Bed 3 Bath Townhouse In Uxbridge! ThisGorgeous House Features A Large Living Room Combined With Dining Room Big Enough For Large Family Gatherings. Well Maintained,Gleaming Hardwood On Main Fl. Upgraded Kitchen With Quartz Countertop, Breakfast Bar, S/S Appliances, And Backsplash. The Second FloorOffers A Primary Bedroom W/Walk-In Closet & 4pc Ensuite Bathroom. 2nd And 3rd Bedrooms Contain Separate Closet And 4PC EnsuiteBathroom. All Bedrooms Are In Good Size. A Massive Unspoiled Basement Space. Minutes To Schools, Park, Shopping, Golfing, Farms And AllAmenities. This Residence Right In Front Of Foxbridge Golf Course. This Home Is Perfect For Any Family Looking For Comfort And Style. Don'tMiss Out On The Opportunity To Make This House Your Dream Home! A Must See!!! (id:53661)
Bsmt - 55 Colonial Avenue
Toronto, Ontario
Spacious 4-Bedroom Basement Unit with Private Entrance in Cliffcrest!Available for lease is a bright and spacious 4-bedroom basement unit in the highly sought-after Cliffcrest neighborhood. This private unit features its own separate entrance, a functional layout with laminate flooring throughout, and ample space ideal for a large family or shared living. Located on a premium 50x150 lot in a quiet, family-friendly area, just minutes from schools, parks, shopping, and public transit.Tenant to pay 50% of all utilities, including gas, hydro, and water. Wi-Fi internet is included in the rent. (id:53661)
Main - 55 Colonial Avenue
Toronto, Ontario
Beautiful Main Floor for Lease in Sought-After Cliffcrest!Welcome to this stunning 3-bedroombungalow located in the desirable Cliffcrest neighborhood. This lease is for the main flooronly, featuring a bright and spacious layout with hardwood flooring throughout. Enjoy a large,modern kitchen with a center island perfect for family meals or entertaining. Set on a premium50x150 lot, the home also offers access to a beautifully maintained backyard oasis. Close totop-rated schools, shopping, parks, and transit. Ideal for a small family or professionalsseeking comfort and convenience in a prime location.Tenant to pay 40% of all utilities,including gas, hydro, and water. Wi-Fi internet is included in the rent. (id:53661)
70 Elmhurst Street
Scugog, Ontario
Welcome To 70 Elmhurst Street Port Perry, 4 Bedroom, 3.5 Bathroom. This House Features 9 Feet High Ceilings On The Main Floor, Hardwood Floors And Pot Lights And Chandeliers Throughout. Upgraded Rooms With No Pop Corn Ceiling And Hardwood Installed On The Upper Floor. Kitchen Appliances Are Upgraded With Panel Ready Fridge, 36 Range Hood With Oven, Panel, Drawer Dishwasher ($30,000 On Appliances).Upstairs Area Is Perfectly Designed For A Home Office, Offering A Productive Space With Abundant Natural Light. Water Softener And Water Filter Are Installed. Unfinished Basement With 9 Feet Ceiling, Large Windows And A Cold Room In Basement. The House Is At Prime Location With Easy And Few Minutes Access To Schools , Recreation Centre, And Parks And Just Few Kilometres From Downtown And Lake Area. This Home Is Also Very Close To Lakeridge Health Hospital. (id:53661)
46a Pape Avenue
Toronto, Ontario
Welcome to 46A Pape Avenue, a dream home that effortlessly combines modern luxury, thoughtful design, and everyday practicality in the heart of Torontos beloved East End. This newly built 4+1 bedroom, 5-bathroom semi-detached residence spans three beautifully crafted levels, offering an ideal layout for growing families and those who love to entertain. From the moment you walk in, the home exudes warmth and sophistication, with an open-concept main floor anchored by a chef-inspired kitchen featuring high-end Decotech cabinetry with maple plywood interiors, sleek waterfall countertop, and an oversized island that serves as the heart of the home - perfect for casual breakfasts, evening gatherings, or helping with homework while dinner simmers on the stove. Behind the walls, the home is fully prewired for a state-of-the-art security system and smart home integration, enabling seamless future upgrades and providing complete peace of mind. Upstairs, generous bedrooms offer comfort and privacy, while a second-floor laundry room, complete with custom cabinetry and a deep utility sink, makes daily chores a breeze. The crown jewel is the third-floor primary retreat, a true sanctuary with soaring 10-foot ceilings, a spacious walk-in closet, and a spa-like 5-piece bathroom that invites you to unwind in total luxury. The fully finished lower level adds incredible flexibility with a bright additional bedroom, full bathroom, and direct walk-out access to a private patio - ideal for an in-law setup, home office, or guest quarters. The detached garage features a pull-through dual access to extend the backyard or parking, and is equipped with the latest Wi-Fi garage openers, a separate 100-amp panel, and an EV charger. (id:53661)
27 - 145 Tapscott Road
Toronto, Ontario
For lease at 145 Tapscott Drive, Unit #27 in Scarborough a brand new, modern 3-storey condo townhouse offering the perfect combination of style, functionality, and convenience. This beautifully designed home features a spaciousopen-concept layout, contemporary finishes throughout, and a bright kitchen complete with stainless steel appliances and sleek cabinetry. The upper levels offer well-proportioned bedrooms with ample closet space, ideal for small families,professionals, or couples seeking a turnkey lifestyle. Enjoy the added benefit of a private outdoor space, along with one underground included parking spot. Located in a vibrant, family-friendly neighbourhood with easy access to public transit, shopping, schools, and parks, this is a rare opportunity to be the first to live in a newly built unit in one of Scarboroughs growing communities. Available for immediate occupancy. (id:53661)
804 Beech Street W
Whitby, Ontario
Beautifully Updated Bungalow in Desirable West Whitby! Welcome to 804 Beech St W a stylish and well-maintained bungalow offering 3 spacious bedrooms and a fully finished 2-bedroom in-law suite with a private entrance! The main floor features an open-concept layout with a modern custom kitchen and updated bath, perfect for family living and entertaining. The bright lower-level suite includes a cozy rec room with a gas fireplace, ideal for multi-generational living or rental potential. Conveniently located near schools, shopping, and the GO Train for easy commuting. A must-see home in a fantastic neighbourhood! (id:53661)
3312 Danforth Avenue
Toronto, Ontario
ATTENTION DEVELOPERS AND BUILDERS Rare Development Opportunity at 3312 Danforth Ave. Welcome to 3312 Danforth Ave., a prime redevelopment site in a high-demand pocket of Scarborough. The Zoning By-law permits a 10 Storey Mixed-Use Residential building that will require approval through the Committee of Adjustment for Minor Variance. An application has been submitted for Site Plan Approval to the City of Toronto. The development application proposes 72 Residential Units and 1 grade related Commercial Unit. The unit breakdown is as follows 9-1 Bedroom + Den units , 55-2 Bedroom Units and 8-3 Bedroom Units. ALL engineering studies in support of the application have been submitted in conjunction with the Site Plan Approval Application. This is a prime development opportunity for both condominium or rental units. Ideally situated across from a park, this property provides future residents with green space at their doorstep, excellent transit access, and a short commute to Downtown Toronto. The area is experiencing rapid growth, making it an attractive location for a new residential or mixed-use development. With much of the groundwork already done, this site allows for a streamlined path to construction. This property is being sold under Power of Sale. (id:53661)
410 - 28 Wellesley Street E
Toronto, Ontario
Client Remarks*Location*Location*Location* Beautifully Designed 1Bedroom, Amazing West View From Nice Balcony Completed With A European Inspired Kitchen & An Oversized En-Suite Bathroom. 30 Seconds Walk To Wellesley Subway Station, Mins Walk To U Of T, Ryerson And Easy Access To Everything! 24/7 Concierge, Fitness Center, Library/Study Party Room,Bbq. Floor To Ceiling Windows Photos/Video Are Taken Previously, Virtual Tour Video Available (id:53661)
2202 - 88 Scott Street
Toronto, Ontario
Nestled where the Financial District meets the historic St. Lawrence neighbourhood, this spacious 1-bedroom + den suite at 88 Scott offers a refined take on downtown living. Combining modern sophistication with timeless charm, this elegant residence places you steps from King Station, St. Lawrence Market, Berczy Park, the Harbourfront, Scotiabank Arena, top-tier dining, boutique shopping, and cultural landmarks. Inside, the suite boasts smart design and upscale finishes, offering comfort and style in equal measure. The versatile den is ideal for a home office or guest space, while large windows provide natural light and a sense of openness. Residents enjoy a wealth of premium amenities, including a 24-hour concierge, indoor pool, fitness centre, steam room, guest suites, residents' lounge, and more. With everything Toronto has to offer just outside your door, this is a rare opportunity to live in one of the city's most desirable buildings. (id:53661)
501 - 75 Canterbury Place
Toronto, Ontario
Brand New, Bright One Plus Den Suite In "Diamond On Yonge" In The Heart Of North York. 9' Ceiling, With Balcony. Granite Kitchen Counter Top, Open Concept Living Designer Kitchen Laminate Flr. Subway, Hwy #401, Shopping Centres, Restaurants. Building Amenities: 24 Hrs Concierge, Exercise Rm, Party Rm, Yoga Rm, Sauna, Theatre, Guest Suites, Outdoor Bbq Area. (id:53661)
1108 - 501 Adelaide Street W
Toronto, Ontario
Experience Sophisticated Urban Living at Unit 1108 501 Adelaide Street West! Welcome to the heart of Toronto's vibrant Entertainment District, where style meets function at the prestigious Kingly Condominiums. This tastefully upgraded 1-bedroom, 1-bathroom, 1 locker residence offers a seamless blend of comfort, elegance, and city convenience in a fabulous layout. Step into a thoughtfully designed living space featuring thousands of dollars in premium kitchen upgrades. The sleek, modern kitchen is a culinary dream complete with a spacious island, upgraded finishes, and a smart open-concept layout that flows effortlessly into the living area, ideal for hosting or relaxing in style. The generously sized bedroom is enhanced by floor-to-ceiling windows, inviting in an abundance of natural light and offering a warm, serene atmosphere. Enjoy your morning coffee or an evening breeze from the Juliet balcony a peaceful perch above the buzz of the city. As a resident of Kingly Condos, you'll enjoy access to top-tier amenities including a 24-hour concierge, fully equipped fitness centre with a sauna, stylish business lounge, terrace with BBQs and vibrant social spaces. Just steps from King Wests finest restaurants, cafes, boutiques, and transit options, this location offers the ultimate downtown lifestyle. Don't miss your chance to own this elevated urban retreat at this price where luxury upgrades and unbeatable location come together beautifully. (id:53661)
403 - 349 St Clair Avenue W
Toronto, Ontario
Welcome to Suite 403 at Winston Place - This spacious, multi-level suite spans over 2,100 square feet of beautifully designed living space. The open-concept main floor offers distinct areas for living, dining, and family gatherings, all enhanced by hardwood flooring, custom millwork, and glass accents. The updated kitchen features built-in appliances, a breakfast bar, and plenty of prep space - ideal for entertaining or quiet evenings at home. The upper level is a true retreat. The expansive primary bedroom includes a walk-in closet, a five-piece ensuite with spa-like finishes, and a full-sized home office - perfect for remote work or creative pursuits. A second bedroom and additional bathroom offer flexibility for guests or family. Winston Place is known for its quiet, community feel with only a handful of suites per floor. Amenities include a fitness center, sauna, concierge service, and secure underground parking with visitor spots. Located steps from the green serenity of Nordheimer Ravine and just a short walk to Forest Hill village, transit, and top schools, this suite offers an exceptional blend of natural beauty and city convenience. (id:53661)

