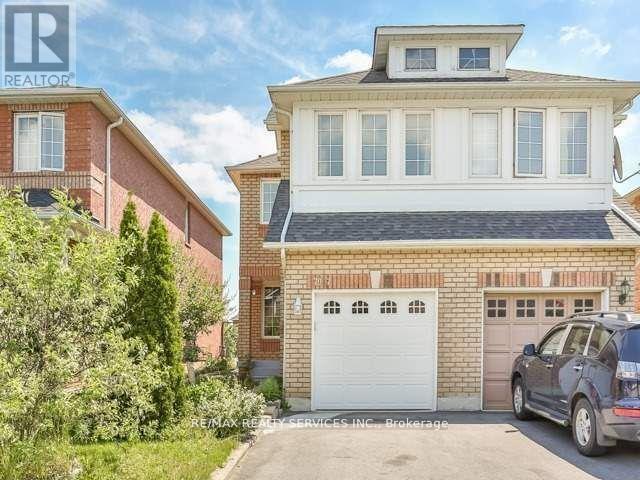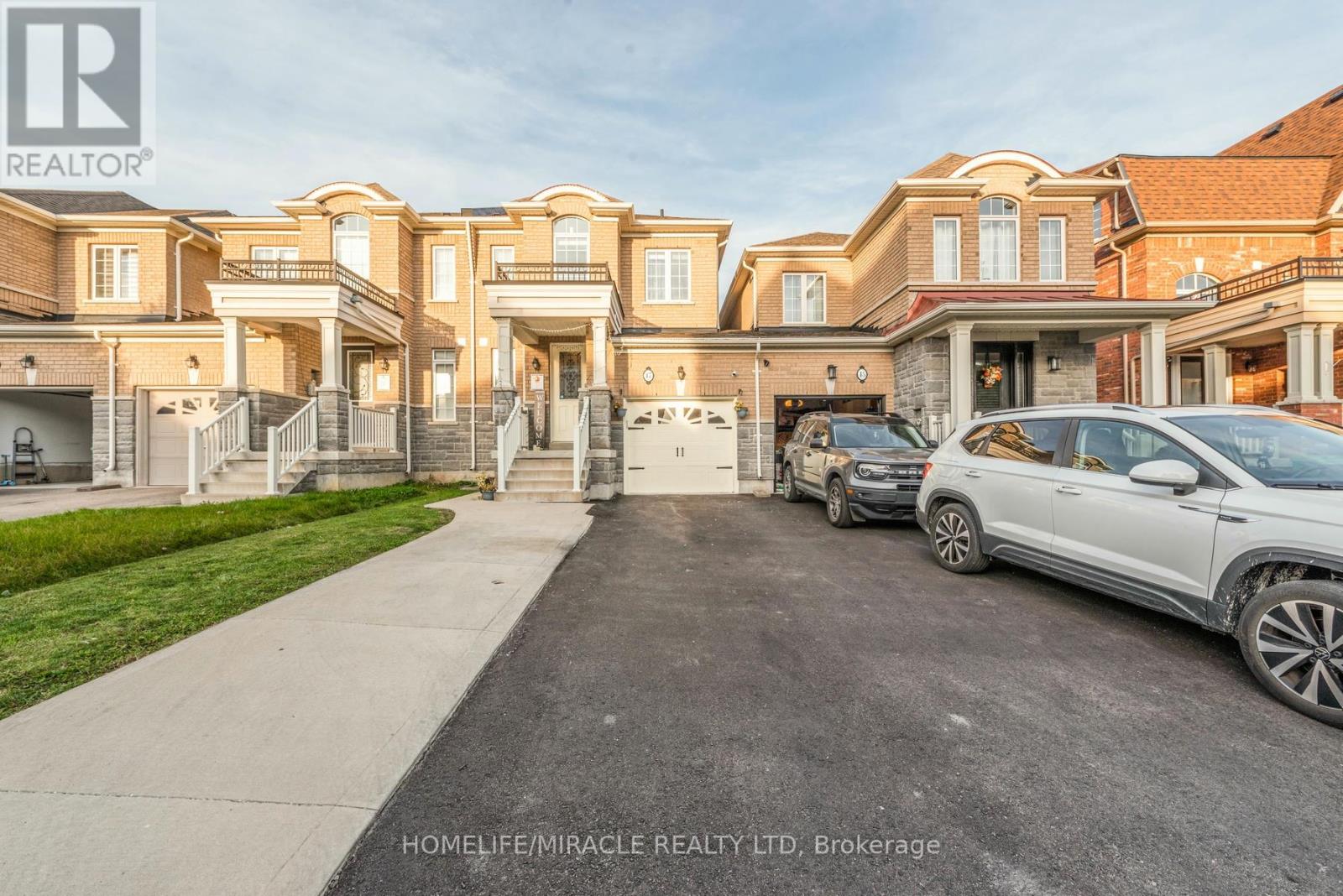1008 - 265 Enfield Place
Mississauga, Ontario
Bright and spacious condo in the heart of Mississauga, featuring 2 bedrooms plus a sun-filled den/solarium and 2 full bathrooms. The den is enclosed with windows all around, offering abundant natural light perfect for a home office, reading nook, or even guest room. Each bedroom includes its own built-in closet, providing ample storage space. The unit boasts a very functional layout with a seamless flow, ideal for comfortable everyday living. Located in the highly sought-after City Centre area, this well-maintained building is just steps from Square One, Celebration Square, public transit, and offers easy access to Hwy 403, 401, and the QEW. Includes one underground parking space and one locker. Building amenities feature 24-hr security, indoor pool, fully equiped gym, and more. Maintenance fees cover all utilities.*some interior photos used are prior to tenant move-in* (id:53661)
2911 - 4011 Brickstone Mews
Mississauga, Ontario
High demand location, easy access to the city center, HYW 403, and public transportation. 1 Bedroom + Den with a open concept layout, Contemporary kitchen with sleek finishes, extensive cabinets and a spacious 8-feet island. Master bedroom with custom built-in enlarged closet. Floor to ceiling windows offers a great view of the city and provides an abundance of natural light to the living room, bedroom and kitchen. Upgraded washer and dryer. Professionaly installed roller blinds. (id:53661)
7067 Frontier Ridge
Mississauga, Ontario
4 Bedrooms SEMI in the desired Levi Creek Area Of Meadowvale Village In Heart Of Mississauga !!! Lots Of Sunlight !!! Enjoy An Open Concept Practical Layout With Hardwood Floors, LED Pot lights. Kitchen With Stainless steel Appliances/ Backsplash & Quartz Counters. 4 good size Bedrooms with 2 FULL washrooms on 2nd floor. Finished Basement with Recreation Room, Full Washroom & Wet Bar perfect to entertain Guests. Entrance From Garage To Home. (id:53661)
221 Slingsby Landing
Milton, Ontario
Call it Home to this Functional and Spacious 1130 Sq ft, 3 Storey Town Home in the most desirable locations of Milton. South Exposure and full of Natural Light this home comes with a private Drive Way and a decent inside space to accommodate your needs. Welcoming Foyer leads to the 2nd Floor featuring open Concept Great room, Separate Dining Rm and a Decent Size Kitchen w/ Pantry and Breakfast Bar. 3rd Floor with 2 Bedrooms and a Computer Nook to study or work from home. Master bedroom with W/I Closet .Close to Sobey's Plaza,Schools, Community Centre and Mattamy National Cycling Centre. Tenants to pay all utilities including hot water tank rental. (id:53661)
2703 - 70 Annie Craig Drive
Toronto, Ontario
Welcome to Mimico, Vita on the Lake an elegant waterfront residence that perfectly blends luxury, comfort, and urban convenience. This beautifully designed 1 Bedroom + Den, 2 Full Bathroom suite offers 615 sq. ft. of bright, open concept living space, complemented by a spacious 160 sq. ft. balcony with breathtaking CN Tower, city skyline, and lake views. Enjoy watching the relaxing view of sunrise and sunsets from balcony.The modern kitchen features stainless steel appliances, quartz countertops, a center island with breakfast bar, and an upgraded marble backsplash. The sun-filled living area offers seamless balcony access, while the primary bedroom includes a large custom-organized closet, ensuite bath, and walk-out to the balcony. The enclosed den with sliding doors serves perfectly as a home office or a second bedroom.Upgrades include pot lights, premium bathrooms shower and faucets, motorized window coverings with blackout blinds in the primary bedroom. Internet-ready in every room. One parking space, locker, and complimentary internet at the parking level.Enjoy resort-style amenities: outdoor pool, fully equipped gym, yoga room, party and BBQ areas, bike storage, car wash station, 24-hour concierge, and EV charger installation capability (contractor available; fees apply).Ideally located near restaurants, cafés, waterfront trails, parks, banks, and transit close to Costco and more. Experience the best of lakeside living in one of Toronto's most sought-after communities. (id:53661)
2710 - 4011 Brickstone Mews
Mississauga, Ontario
Welcome to this 2+1 southwest corner unit in the heart of Mississauga. Features 9-ft ceilings, expansive floor-to-ceiling windows with lake views, and a bright, spacious living room. Open-concept kitchen ideal for modern living. Two bright bedrooms with windows. 24-hour concierge, gym, pool, and more. Walking distance to shopping centers, restaurants, and the university, with easy access to Hwy 403/410 and GO Transit. Everything you need is at your doorstep. (id:53661)
383 Comiskey Crescent
Mississauga, Ontario
A Bright and Spacious Semi-Detached Home Located In Family-Oriented Prestigious Neighborhood In Mississauga, Usable Area Over 2500 Sqft, **Stunning Home Futures 3+1 Bedroom+storage room | 4.5 Baths | Usable area 2,500+ Sq Ft | Move-In Ready, Spend $$$ On Upgrades, luxurious living space (no sidewalk)9-foot ceilings W/pot lights, A bright open-concept layout Designed for modern living, Gourmet Spacious U-Shape kitchen W/Newer Quartz countertops. Spacious primary Bedroom with His & Her closets, Large size Second Bedroom comes W/Ensuite & Also 3rd Bedroom Comes W/Ensuite - a rare find. All bathrooms renovated with new vanity countertops. Fully finished basement includes: Spacious recreation room - Additional bedroom - Full bathroom, Storage room with shelves,*Private backyard oasis**: Entertainment-ready with pergola lighting, Hammock and seating area, Asphalt driveway (2023)**Prime Location:*Walkable** to schools, transit, and shops **Quick access** to Highways 401/403/407 **Minutes** from Pearson Airport and major shopping centers **Future Hurontario LRT station (2026)** just **3 minutes away**.EXTRA: Stainless steel appliances (Fridge, Dishwasher, Gas Stove, Range Hood)Washer / and Dryer (2024)Backyard Pergola & Shed, Storage in Garage (2023)Newer Kitchen countertop(2025)Newer Bathroom Vanity countertops(2025) All Elf's, Window Covering, CAC, GDO. (id:53661)
608 - 5101 Dundas Street W
Toronto, Ontario
Room to live, views to love, and convenience that checks all the boxes! This spacious and airy 2-bed, 2-bath unit is ready to make you feel right at home. The split-bedroom floor plan is designed for flexibility perfect for hosting guests, working from home, or simply enjoying a little extra privacy. The south-facing balcony stretches the full width of the unit, making it the perfect spot for morning coffee, sunset cocktails, or just soaking in the lake views. Plus, you'll have the added ease of your own dedicated parking spot and storage locker. With Michael Power Park across the street, everyday essentials, fantastic local spots (a dream for foodies!), and even a golf course just minutes away, you're in a prime spot to enjoy it all. Easy access to two subway stations and major highways (427, QEW, Gardiner, 401) makes getting anywhere a breeze. And when you're home, enjoy condo amenities including a gym, party and game rooms, concierge, guest suites, bike storage, and visitor parking (id:53661)
6 Nutwood Way
Brampton, Ontario
Welcome to your dream home @ 6 Nutwood way - this immaculate 3 bedroom ( beautiful & spacious - approximately 1800 sq ft ) freehold townhouse is nestled in the highly sought after neighborhood of brampton. Step inside to discover gleaming hardwood floors, setting the stage for elegance. The stunning kitchen boasts dark color cabinets , countertops and a cozy breakfast area ( perfect for morning coffee / meals ). Retreat to the master bedroom offering generous storage and a touch of luxury. The additional bedrooms are spacious and versatile, ideal for children, guests, or a home office. This property has a builder made door to the backyard from garage, Imagine the possibilities with the potential to add a separate entrance. Large driveway with 2 car parking and guess what : no sidewalk to shovel !This property flexes a very high walk score. Walking distance to all amenities - state of the art public library, public transit, schools, parks, restaurants and fast food joints ( Popeyes , Osmow's and many more ) ,grocery stores (Chalo Freshco) ,doctor / lawyer / immigration / dentist office, gas station etc.! The entire property has been freshly painted and is move-in ready, so you can settle in without delay!! Must See... (id:53661)
68 Carrie Crescent
Brampton, Ontario
Location, Location, Location! A perfect opportunity for buyers and investors to step into homeownership with style and confidence! Nestled on a family-friendly street in the heart of Fletchers West, Brampton, this beautifully upgraded 3+1 bed, 4-bath semi-detached home features a 1-bedroom basement with a separate entrance ideal for rental income or extended family. Boasting nearly 2,000 sq ft of above-ground living space and close to $100K in upgrades, including a renovated chefs kitchen (2023), new windows (2023), furnace (2024), artificial grass backyard (2023), pot lights, and 5 elegant chandeliers (2023), this home is truly move-in ready. Enjoy hardwood floors throughout, a fully fenced backyard with a deck, and a modern kitchen with porcelain tiles, granite countertops, a large island, and stainless steel appliances. You're just minutes from Walmart, Sobeys, No Frills, FreshCo, Shoppers Drug Mart, major banks (TD, CIBC, Scotiabank, RBC), and popular shopping destinations like Trinity Common Mall, Bramalea City Centre, and Shoppers World. Commuters will appreciate quick access to Highways 410, 401, and 407, Kennedy Rd, Bovaird Dr, and GO & Züm transit hubs. Surrounded by top-rated schools such as David Suzuki Secondary, Judith Nyman, South fields Village PS, and St. Evan Catholic, and near places of worship of all faiths, this vibrant and inclusive neighborhood is ideal for growing families and professionals alike. Don't miss out, book your private showing today at 68 Carrie Crescent! Move in & Enjoy! (id:53661)
1856 Briarcrook Crescent
Mississauga, Ontario
Location, location, location - in the prestigious Applewood community of Mississauga East, right on the border of Toronto. Schools, sports facilities, shopping, and places of worship. Amazing walking and bike trails, Markland Woods golf club on the other side of the road, Etobicoke Centennial sports facilities - 5 minutes drive. Easy access to all 400 series highways and Pearson Airport. Large backyard with a swimming pool, currently renovated, great for entertaining. Four large bedrooms. An extra-large family room is a bonus for that growing family. This property includes a 2-car garage and two additional parking spots in front. Partly covered outdoor area to enjoy dinners outside. Sauna-gym-swimming pool combo included. The versatile rec room promises endless entertainment possibilities, making it the ultimate gathering space. Potential in-law suite with separate entrance. OFFERS ANYTIME. (id:53661)
47 Maple Trail Road
Caledon, Ontario
Stunning Modern 3-Bedroom Townhouse with Finished Basement and Rental Potential !Discover this beautifully designed modern 3-bedroom, 3.5-bath townhouse perfect for first-time buyers, investors, or small families. The open-concept layout features 9-foot ceilings and a spacious living and dining area that seamlessly flows into a well-appointed kitchen ideal for entertaining. Upstairs, the primary suite offers a private ensuite and a large walk-in closet, while two additional bedrooms provide plenty of space for family or guests. The finished basement with a separate entrance adds incredible value and flexibility. Thoughtfully laid out, it includes a cozy living area, a full kitchen, and an extra bedroom perfect for extended family or as a potential rental unit. This move-in ready home offers both style and versatility-a must-see opportunity you don't want to miss! (id:53661)












