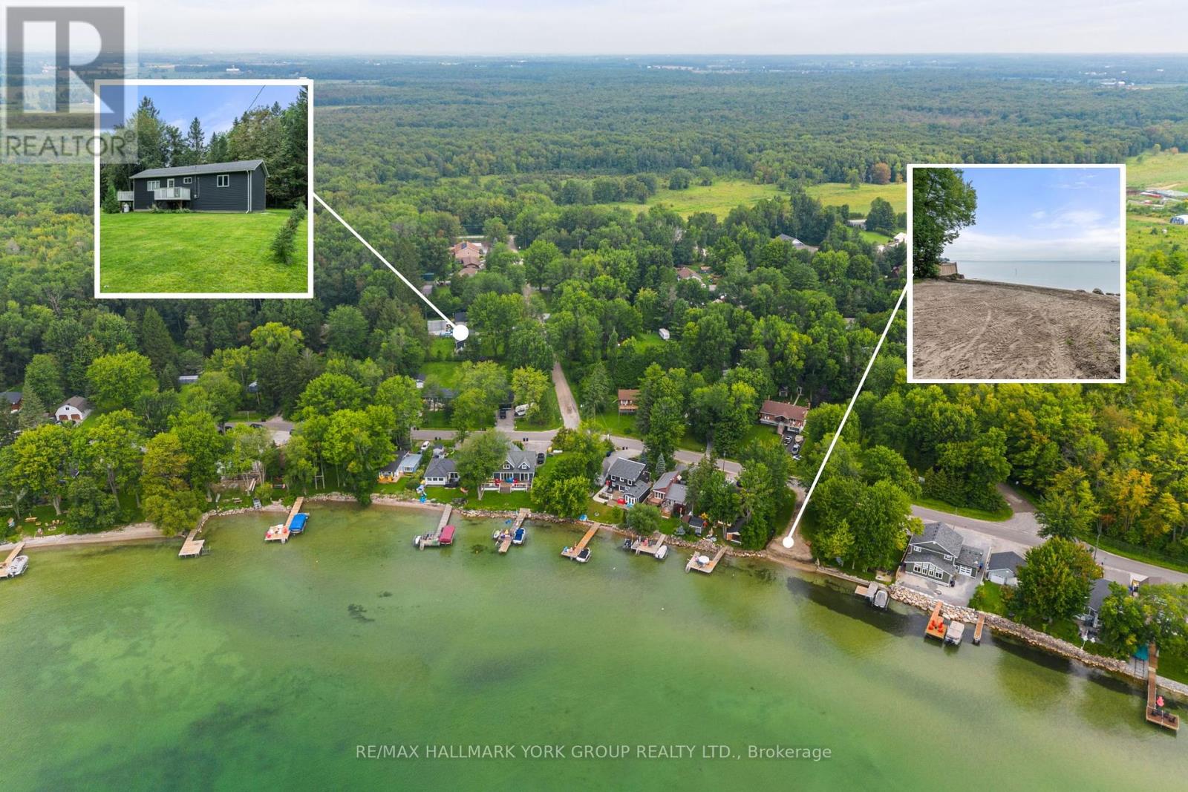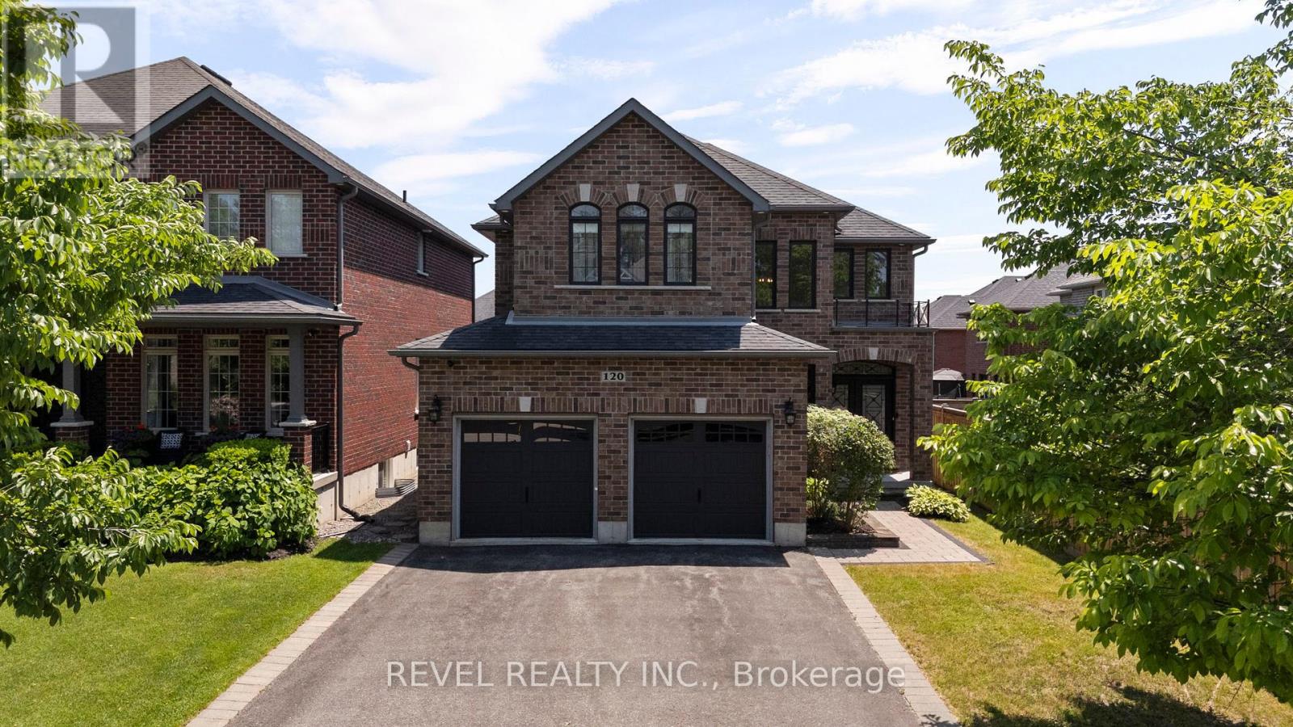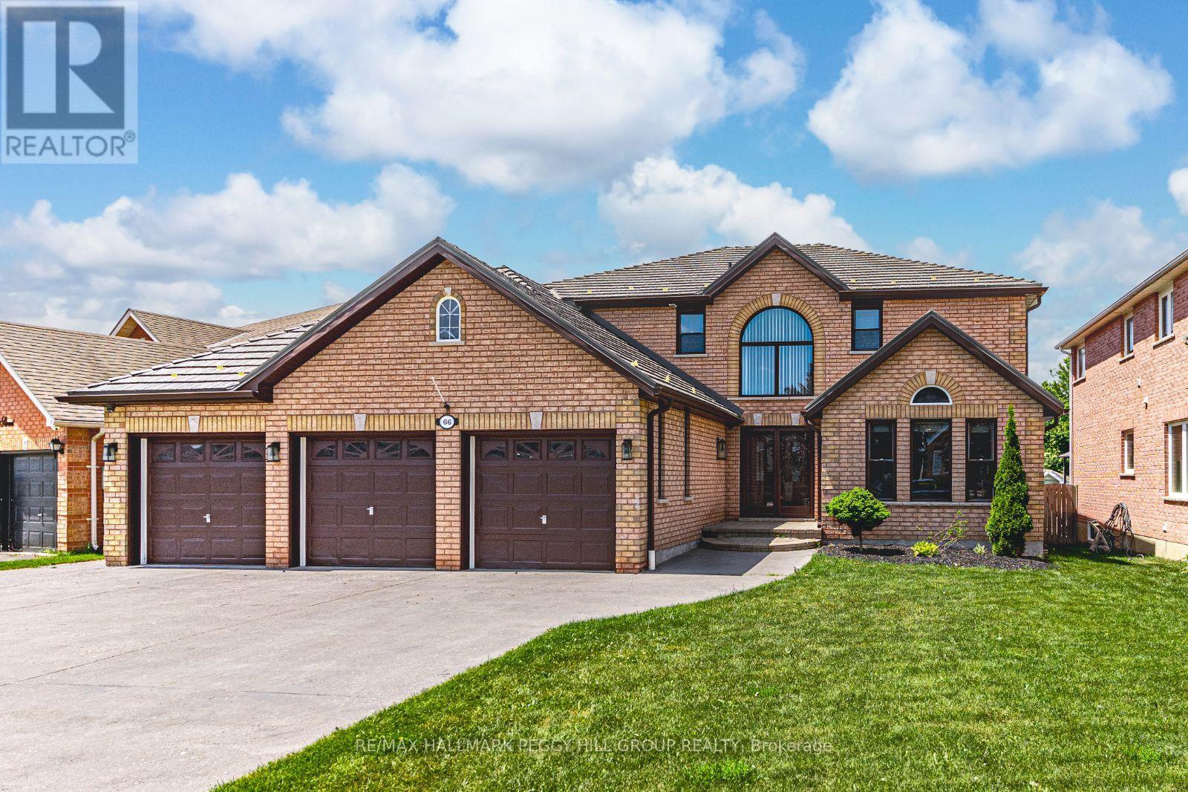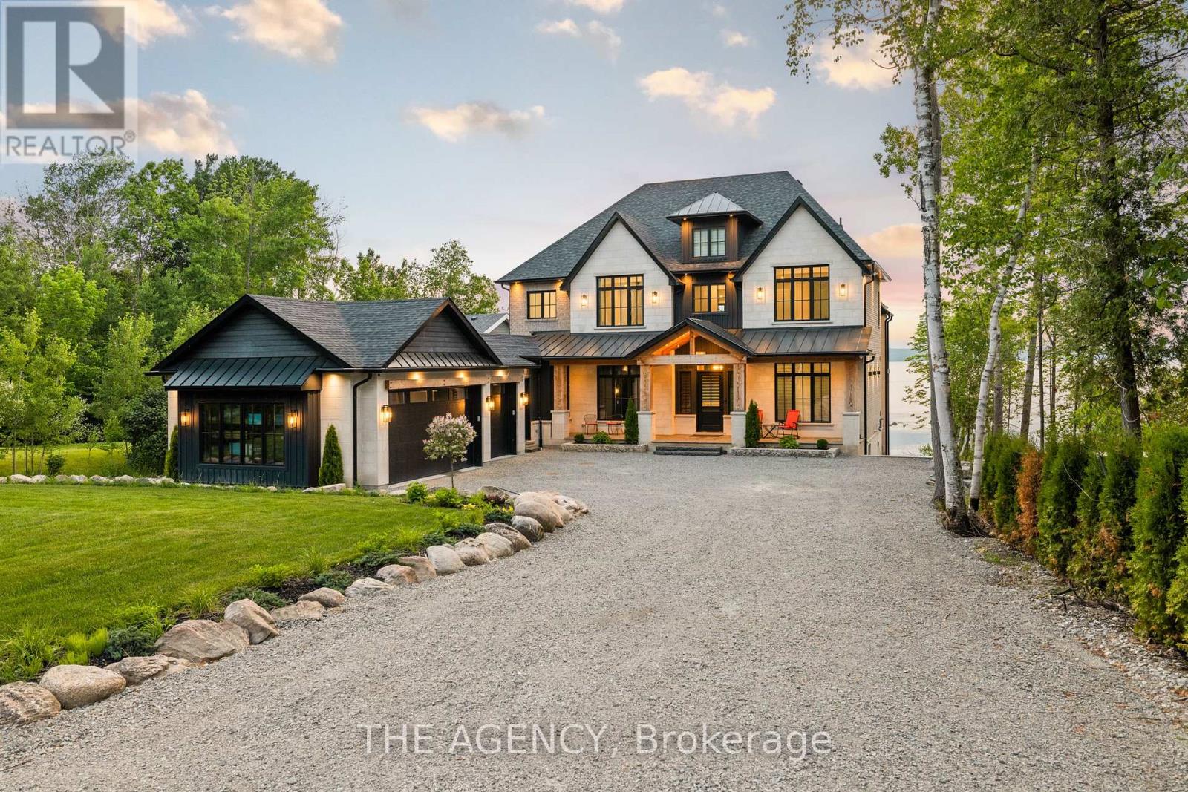85 Ferguson Drive
Barrie, Ontario
Welcome to 85 Ferguson Drive, a charming 2-storey, detached family home nestled in the heart of Barrie's Allandale Centre. This all-brick gem is turnkey ready. Situated on a quiet, mature, tree-lined street in a highly sought-after, family-friendly neighbourhood. Close to reputable schools, parks, shopping plazas, and easy driving access to Highway 400. It has a spacious layout with 3 bedrooms, 2 bathrooms, and a finished basement featuring a large rec room, laundry area, and plenty of storage. Light-filled communal spaces: An eat-in kitchen, separate dining room with walk-out access, and a generous living room, the perfect backdrop for family gatherings. Its ample-sized backyard enclosed with fencing is ideal for kids, pets, and entertaining. It also has a deep single-car garage complemented by a private driveway for additional parking or workshop space. This home presents a rare opportunity to enjoy classic Barrie living in a meticulously cared-for home. NOTES: shingles & windows 2015; garage door and opener 2024; furnace 2023; air conditioning 2024; Newer powder room, new flooring throughout, tile and laminate with vinyl plank in basement. (id:53661)
35 - 209 Harvie Road
Barrie, Ontario
WELL-APPOINTED TOWNHOME WITH A WALKOUT BASEMENT IN THE HEART OF HOLLY! This is the kind of neighbourhood where neighbours wave as they pass by, kids laugh from nearby playgrounds, and evening strolls are a great way to wind down the day. Tucked into Barrie's beloved Holly neighbourhood, this inviting townhome places you in the heart of a walkable, family-friendly community with everything you need close at hand. Kids can stroll to Trillium Woods Elementary and spend afternoons at nearby parks and playgrounds, while parents will appreciate the quiet residential feel paired with quick access to shopping, dining, commuter routes and everyday essentials. Built in 2013, the home offers a more contemporary layout with open-concept principal rooms, hardwood flooring on the main level, and a kitchen featuring stainless steel appliances, white cabinetry and a gooseneck faucet. Four spacious bedrooms, each with double closets, including a primary suite highlighted by a bold feature wall, provide room to grow, and the unfinished walk-out basement with a rough-in bath opens the door to flexible living or future in-law potential. An attached garage, private driveway, central air and a gas barbecue hook-up for grilling season add comfort and convenience. Monthly maintenance fees take care of the essentials, including building insurance, roof, doors, landscaping, snow removal and parking, so you can spend less time on upkeep and more time enjoying your home, your community and the lifestyle that comes with it. (id:53661)
3554 John Street
Ramara, Ontario
Welcome To This Thoughtfully Updated 3-bedroom, 1-bath Bungalow, Nestled In A Peaceful Beachside Enclave, Just Steps From Lake Simcoes Sandy Shoreline. Enjoy Year-Round Living with Summer Swims And Winter Ice Adventures, Right At Your Doorstep! This Beautifully Renovated Home Features an Updated Addition, For Extra Comfort, Along With Upgraded Flooring, Windows, Doors, Roof, Modern Copper Plumbing, Electrical, Durable Vinyl Siding, And A Solid 4-ft Crawl Space. Added Features Include A 4,600 L Septic Tank, Owned Hot Water Tank, Energy-efficient Led Pot Lights Throughout, And A Gravity-fed Drainage System Designed For Low-Maintenance & All-Season Lakeside Living. Conveniently Located Minutes From Orillia And Casino Rama, Just A Quick 7-minute Drive To Star Point Marina And Bayshore Village Where You'll Enjoy A Vibrant Community with Social Events & Recreational Amenities. Surrounded By Natural Beauty, This One-of-a-Kind, Turn-key Retreat is Ready To Welcome You Home... Start Making Memories By The Lake Today! (id:53661)
127 Golden Meadow Road
Barrie, Ontario
Discover this beautiful, sun-filled raised bungalow offering 6 spacious bedrooms and 2 full bathrooms, The natural light flows through the living/dining area all year long, making it bright and airy. Nestled in the highly desirable Tollandal/ Kingsridge neighborhood just minutes from beaches, parks, and scenic trails. Walking distance to one of Barrie's most sought after schools, Algonquin Ridge elementary school. The home features a full, above-ground basement with a walkout and a separate entrance ideal for a home business or in-law suite. The professionally landscaped grounds are truly exceptional, with stunning interlocking stone walkways and a private, serene backyard that offers a peaceful retreat right at home. (id:53661)
101 Jarvis Street
Orillia, Ontario
Experience the charm of a completely transformed home that surpasses typical renovations. Every detail reflects exceptional craftsmanship and thoughtful custom design. This century-old residence has been meticulously gutted and rebuilt, featuring two additions, a garage, two decks, and a covered front porch.Strategically placed plumbing accommodates future expansions, while a bright back foyer with glass entry doors welcomes you. The open pantry off the kitchen enhances functionality. Comprehensive upgrades include new plumbing, wiring, insulation, water and sewer lines, roof, walls, kitchen, bathrooms, and stunning high, beamed ceiling.Situated in the desirable Old North Ward of Orillia, this home is just a short walk from Couchiching Beach Park, downtown shopping, dining, and essential amenities such as schools, hospitals, and recreation centers. The versatile layout includes a main floor primary bedroom with an ensuite and walk-in closet, currently utilized as a family room and office.The bright insulated garage boasts 14-foot ceilings and an interior entrance, with potential for a separate suite. The seamless flow between the kitchen, dining, and great room provides breathtaking views of the beautifully landscaped, fenced backyard. With ceiling heights of 10, 9, and 13 feet, the chefs dream kitchen features stainless steel counters, a center island, and pantry, while the impressive great room, complete with a gas fireplace and abundant natural light, is enhanced by oversized glass doors and a wood feature wall.For a complete list of updates and renovations, please refer to the feature sheet. This home truly needs to be seen to appreciate all it has to offer. (id:53661)
120 Jewel House Lane
Barrie, Ontario
Welcome to 120 Jewel House Lane in sought-out Barrie Ontario. A stately façade and manicured landscaping set the tone the moment you arrive. Step through the front door into an impressive spacious foyer, where soaring ceilings and abundant natural light immediately convey the generous proportions found throughout the home. At the heart of the main level is a modern, magazine-worthy kitchen outfitted with high-end stainless-steel appliances, a sprawling centre island for casual gatherings, and a sun-filled breakfast area that overlooks the rear yard. Around the corner, an elegant living room centres on a natural-gas fireplaceperfect for cozy eveningswhile an expansive dining room offers ample space to host family celebrations or dinner parties. A convenient laundry room and a stylish 2-piece powder room round out this level. Ascend to the second floor, where the highlight is an expansive primary suite featuring a private sitting nook, a walk-in closet, and a spa-inspired 5-piece ensuite complete with a deep soaking tub and glass-enclosed shower. Three additional bedroomseach generous in sizeshare a well-appointed 4-piece bath, making the layout ideal for growing families or overnight guests. The partially finished basement is a blank canvas awaiting your personal vision. Subfloor, framing, rough-in electrical, & a roughed-in 4-piece bath are already in place, saving time and expense for your future gym, media lounge, or family entertainment space. Step outside to a large, beautifully kept backyard highlighted by a stone patio and fire-pit areathe perfect setting for summer barbecues or quiet morning coffee. Mature fencing and thoughtful landscaping create a private, relaxed atmosphere. Whether youre searching for an executive family home or a property that effortlessly blends entertainment & relaxation, 120 Jewel House Lane delivers space, style, & lasting value while also offering close proximity to amenities, park, hwy access & some of Barrie's best schools. (id:53661)
828 Dominion Avenue
Midland, Ontario
WEST END CHARMER WITH THOUGHTFUL UPDATES, A LEGAL SUITE WITH SEPARATE ENTRANCE, SPACIOUS INTERIOR, & SET ON A LARGE IN-TOWN LOT! You won't fully get this home until you step inside, but once you do, it all makes sense. Set on a 50 x 149 ft lot in Midland's sought-after west end, this property presents over 2,600 fin sq ft with a layout that's incredibly versatile. The kitchen features warm wood-toned cabinetry, a refreshed backsplash, a double sink with a window above, and generous cabinetry, including pantry storage. The dining room feels bright and welcoming with crown moulding, a large window, and built-in storage, while the adjacent living room offers wood plank ceilings, more crown moulding, and a walkout to the sunroom. The front sunroom creates a practical space for shoes, coats, and daily storage without sacrificing flow. A generous office space features a walkout, separate entrance, and powder room, with the potential to be sectioned off from the rest of the home, making it an ideal setup for remote work or any role that benefits from a separate entry. The primary bedroom is located above the garage and features a walk-in closet plus an additional closet for overflow. Bamboo flooring adds durability throughout the main floor, while updated oak stairs create a stylish connection between levels. Downstairs, the legal second suite includes a separate entrance, an updated kitchen, newer flooring, a refreshed bathroom, and fresh paint. The basement rec room hosts a gas fireplace, stone surround, built-in desk, and crown moulding. Whether you're looking for a mortgage helper, space for extended family, or a smart investment opportunity, the legal basement apartment with its own entrance gives you flexibility. The backyard hosts a gazebo, patio, and two sheds. Updates include thermal double-paned windows, exterior doors, a metal roof (2008) with a transferrable warranty, and a furnace (2021.) It's not just a #HomeToStay - it's a move that makes sense! (id:53661)
6117 Bluebird Street
Ramara, Ontario
Fantastic opportunity to build your dream cottage or year-round home on this generous 99.98 ft x 149.97 ft treed lot, located just steps from Lake St. John in the heart of cottage country. Situated directly across the road from the lake, this lot offers public lake access nearby and excellent potential for future development.* Lot requires fill to be build-ready * Public lake access just steps away * Located on Lake St. John, across from the waterfront * Minutes to Orillia-Ramara Regional Airport & Casino Ram * Easy road access * Quiet, established recreational area *Enjoy the serenity of nature with convenient access to amenities, entertainment, and year-round recreation. Buyer to conduct their own due diligence regarding zoning, building permits, and development requirements. (id:53661)
66 Raquel Street
Barrie, Ontario
RESORT-STYLE BACKYARD WITH SALTWATER POOL, COVERED HOT TUB & OUTDOOR BAR, 3-CAR HEATED/INSULATED GARAGE, OVER 4,000 SQ FT & MULTI-GENERATIONAL LIVING! Get ready to fall for this entertainers dream in Barries Painswick South, where a resort-style backyard, over 4,000 finished sq ft of space, and a rare triple garage take centre stage! Set on a 67 x 117 ft lot on a quiet, family-friendly street, this stately brick 2-storey home makes a strong first impression with dark-trimmed windows, well-kept landscaping, and a wide driveway with parking for multiple vehicles. The triple garage is insulated, heated, finished with epoxy floors, and includes three automatic door openers - perfect for vehicles, toys, or a workshop. The backyard is built to impress with a saltwater pool with newer pump, large interlock patio, covered hot tub cabana, and a custom outdoor bar with a curved stone-faced counter, bar-height seating, and vaulted wood pavilion roof. The spacious white shaker kitchen features quartz countertops, stainless steel appliances, a double undermount sink, island with seating, beverage fridge, and a built-in sideboard with extra cabinetry. A combined living and dining room offers excellent flow, while the sunken family room adds warmth with hardwood floors, a dark feature wall, gas fireplace with hex tile surround, white trim detail, and wood mantel. A main floor laundry room adds function with garage access and laundry sink. Upstairs offers four bedrooms, including a generous primary suite with walk-in closet and 5-piece ensuite with soaker tub, double vanity & separate shower, plus a bright reading nook with arched window. The finished basement offers in-law or multi-gen potential with a full kitchen, rec room, bedroom, 4-piece bath & theatre room with double French doors, mural walls & space for elevated seating. Located in Barries Painswick South, walking distance to schools, Zehrs, Shoppers, LCBO, salons, restaurants, library, transit & Barrie South GO. (id:53661)
462 Silver Birch Drive
Tiny, Ontario
First Time Offered For Sale! Rare Opportunity Set in one of Tiny's most coveted enclaves, 462 Silver Birch Dr is a stunning, brand-new custom-built retreat that offers a an extraordinary waterfront property on the prestigious shoreline of Georgian Bay. This unique residence is a harmonious blend of luxury, privacy, and natural beauty, providing the perfect destination for those who value seclusion while remaining close to the area's best outdoor amenities. As you approach this breathtaking home, you're immediately greeted by grand, 11-foot ceilings, which open to a massive wall of windows that frame panoramic views of your private oasis. The property features a spacious, state-of-the-art 3-car garage, providing ample space for all your vehicles and toys. Inside, the home boasts expansive 9-foot ceilings in both the upper and basement levels, creating a sense of openness and grandeur throughout. Every detail has been thoughtfully designed to offer the ultimate living experience. There Is Just Too Much To List In This Home, No Expense Has Been Sparred. Featuring A Custom High End Chefs Kitchen With Top Of The Line Miele/Wolf Appliances, Custom Hand Cut Hardwood Throughout, Custom Millwork Ensuring Every Inch Of This Home Exudes The Highest Level of Craftmanship. Truly A Masterpiece On The Shores Of Georgian Bay (id:53661)
16 Haven Lane
Barrie, Ontario
Welcome to this modern new-build townhouse offering over 1,600 sq ft of stylish living space with 4 spacious bedrooms and 4 bathrooms. Ideally located beside top-rated high schools and elementary schools, this home is perfect for families and commuters alike. Situated on all major bus routes and just steps from the GO Station, convenience is at your doorstep. Previously rented for $2,550/month, this property is a great opportunity for investors or end-users seeking comfort, location, and strong rental potential in one turnkey package. (id:53661)
43 Violet Street
Barrie, Ontario
Welcome to 43 VIOLET STREET- A beautifully upgraded 3-bedroom semi-detached home in the highly desirable South East Barrie community! Located on a quiet street and ideal for families, this move-in-ready gem offers a spacious layout, modern upgrades, and a large lot thats hard to find in todays market. Step into an open-concept main floor featuring gleaming hardwood throughout and a generous living area filled with natural light. The large kitchen offers ample cabinet space and flows seamlessly into the dining and living areas, making it perfect for entertaining or cozy family time. Upstairs, you'll find three spacious bedrooms. The sunlit primary suite includes his and hers closets, while the other two bedrooms are generously sized with full closets and large windows. A 4-piece bathroom serves the upper level with comfort and style. The fully finished basement provides additional living space, featuring a rec room and a modern 3-piece bathroom ideal for guests, teenagers, or a home office setup. This home is equipped with recent upgrades, including windows (installed in 2024), front and patio doors (installed in 2024), kitchen cabinets (installed in 2024), pot lights (installed in 2024), a new furnace, A/C unit, water softener, reverse osmosis system, and water heater (2021). The roof was replaced in 2015, offering peace of mind for years to come. Enjoy the outdoors with a fully fenced yard, interlock patio, and beautifully landscaped perennial gardens, a perfect private oasis. An oversized garage with inside entry and a long driveway provides ample parking and storage. All of this in a family-friendly neighbourhood steps to one of Barrie's best schools, parks, shopping, public transit, and all amenities. Quick access to Hwy 400 makes commuting a breeze. Don't miss this rare opportunity in a prime location; this is the one you've been waiting for! (id:53661)












